Voltaire Building by Antonini + Darmon Architects
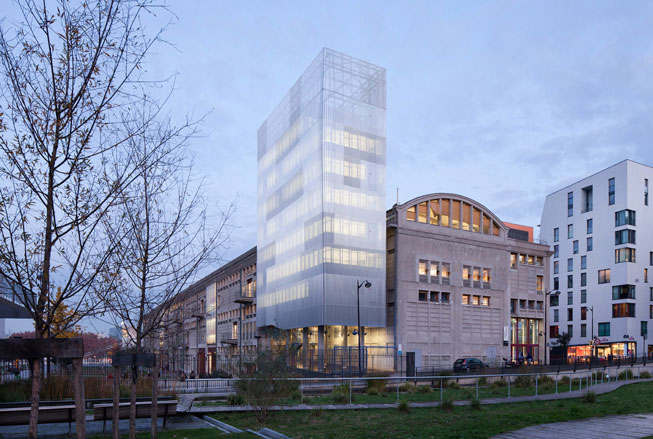
Designed for the Paris Diderot University and sitting next to the school's recently renovated (by local architects Nicolas Michelin & Associates) Halle aux Farines teaching halls, this slim and diaphanous building was designed by Paris-based practice Antonini + Darmon Architects.
The French architects won the commission to design the Voltaire Building for the campus' cultural and community programs through an earlier competition proposal and, while thrilled to take on the project, they had to face several challenges. 'The tower is not straight. It presents a small curve on two sides,' they say. 'So with the construction company, we spent a lot of time trying to find a way to build it, to make it look good and not like a defect.'
Completed only a few days ago, the building is also cleverly positioned in relation to its more historical neighbour. The Voltaire Building is fully detached from the Halle aux Farines to ensure the older structure is left secure and undamaged. At the same time the gap created accentuates the tower's slender white form, also promoting an interesting dialogue between the old and the new.
The building is firmly constructed in concrete, yet it has a light and delicate appearance, thanks to a folded, perforated anodized aluminum façade and sleek steel interior details - such as the staircases and ceilings. 'One of our favourite things about this building, is that it changes aspect every minute; you never get the same perception twice, depending on weather, light, time, and season,' says Antonini + Darmon Architects co-founder Tom Damron. The skin plays with the surrounding light, giving it a 'feminine, sensual aspect'.
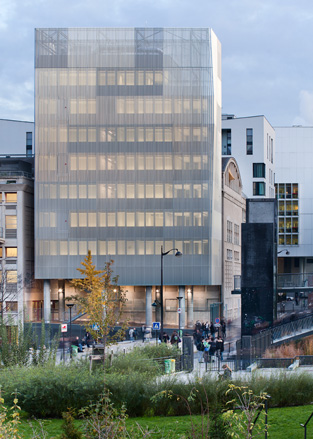
The French architects won the commission to design the Voltaire Building for the campus’ cultural and community programs through an earlier competition proposal
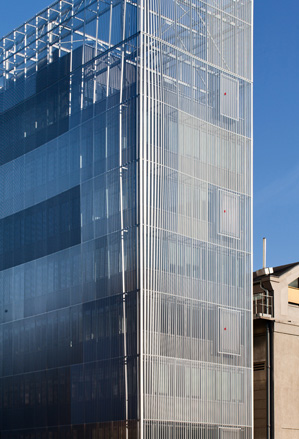
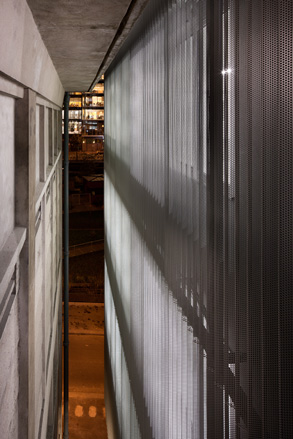
The Voltaire Building is fully detached from the Halle aux Farines to ensue the older structure is left secure and undamaged
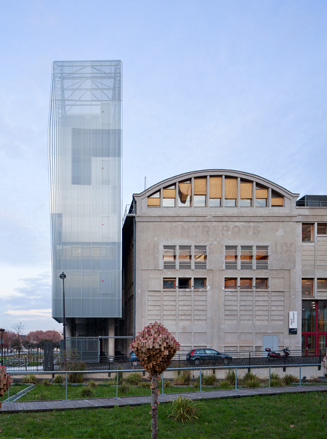
At the same time, the gap created accentuates the tower’s slender white form, also promoting an interesting dialogue between the old and the new
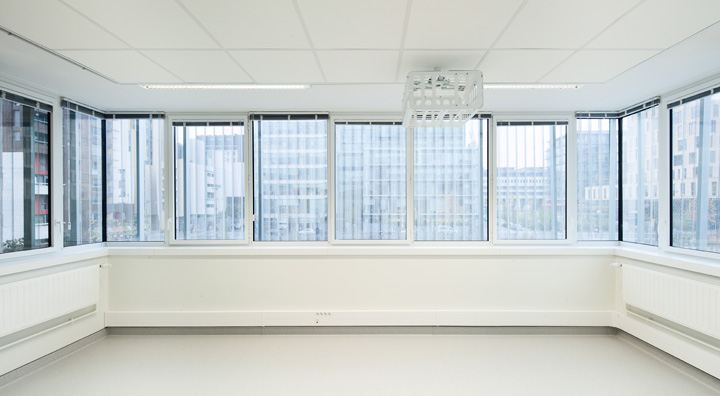
The design was finalised about a year and a half ago and construction started in august 2010
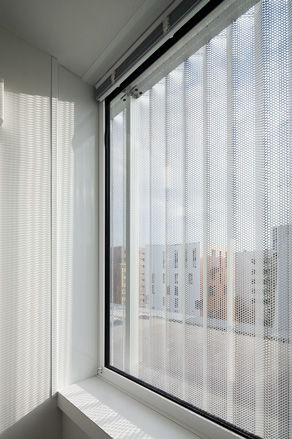
Close-up view of the perforated facade, from the interior
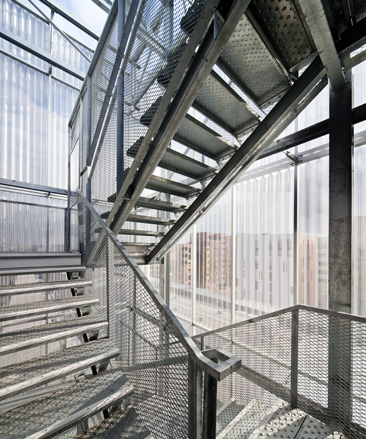
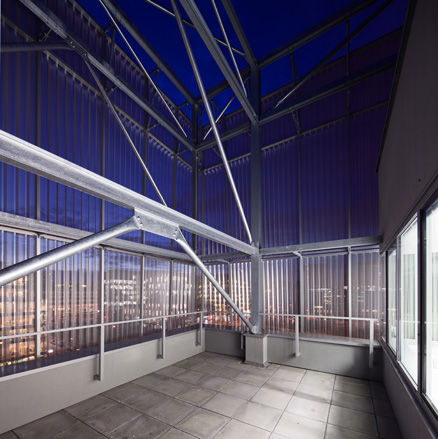
’One of our favourite things about this building, is that it changes aspect every minute; you never get the same perception twice, depending on weather, light, time, and season,’ says Antonini + Darmon Architectes co-founder Tom Damron
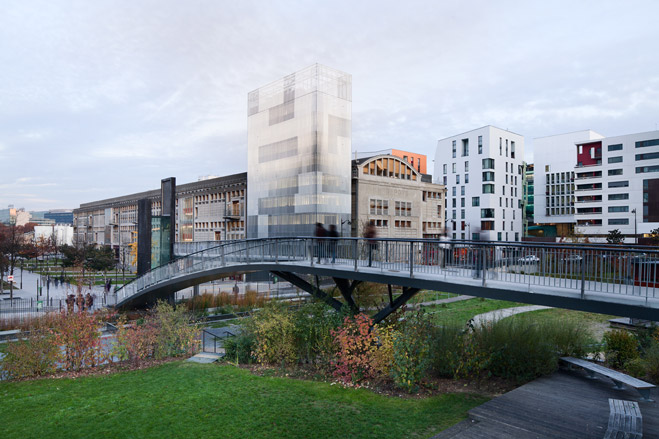
The skin plays with the surrounding light, giving it a ’feminine, sensual aspect’
Receive our daily digest of inspiration, escapism and design stories from around the world direct to your inbox.
Ellie Stathaki is the Architecture & Environment Director at Wallpaper*. She trained as an architect at the Aristotle University of Thessaloniki in Greece and studied architectural history at the Bartlett in London. Now an established journalist, she has been a member of the Wallpaper* team since 2006, visiting buildings across the globe and interviewing leading architects such as Tadao Ando and Rem Koolhaas. Ellie has also taken part in judging panels, moderated events, curated shows and contributed in books, such as The Contemporary House (Thames & Hudson, 2018), Glenn Sestig Architecture Diary (2020) and House London (2022).
-
 Porthmadog House mines the rich seam of Wales’ industrial past at the Dwyryd estuary
Porthmadog House mines the rich seam of Wales’ industrial past at the Dwyryd estuaryStröm Architects’ Porthmadog House, a slate and Corten steel seaside retreat in north Wales, reinterprets the area’s mining and ironworking heritage
-
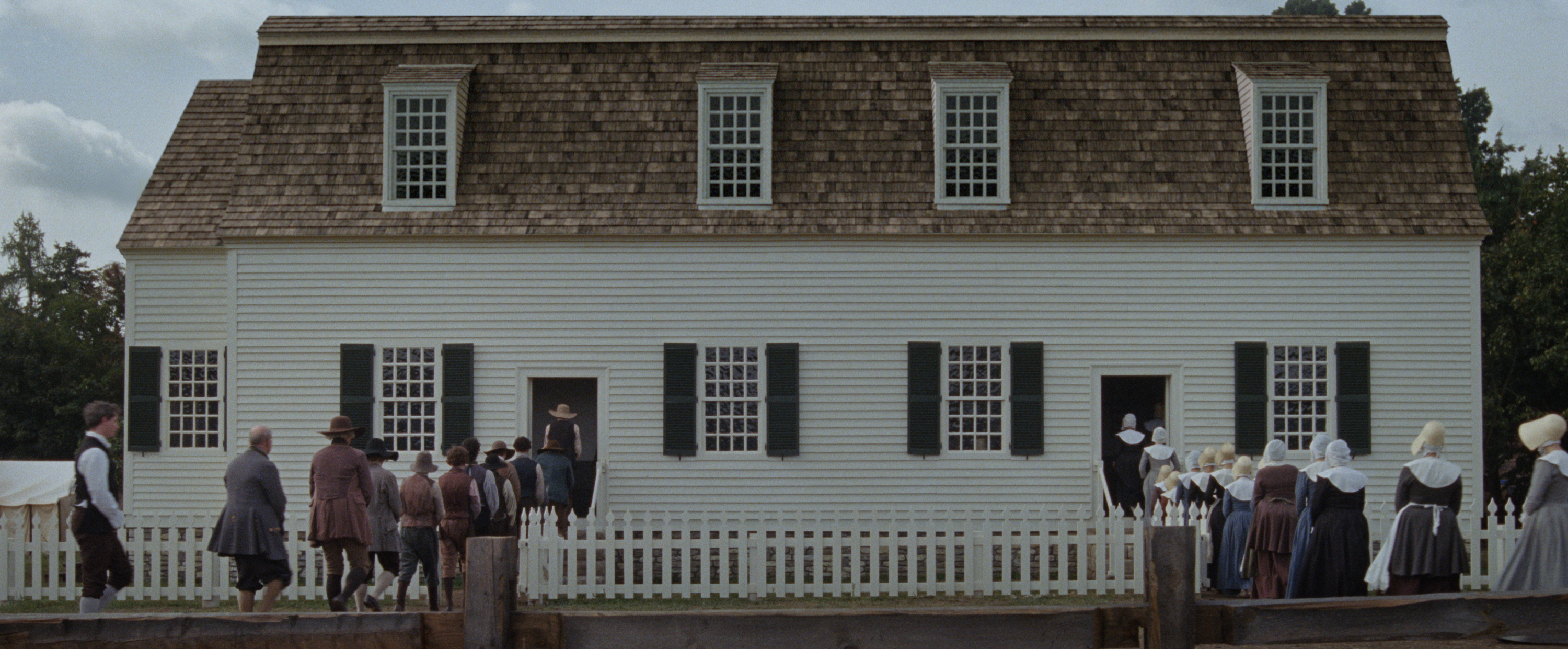 The Testament of Ann Lee brings the Shaker aesthetic to the big screen
The Testament of Ann Lee brings the Shaker aesthetic to the big screenDirected by Mona Fastvold and featuring Amanda Seyfried, The Testament of Ann Lee is a visual deep dive into Shaker culture
-
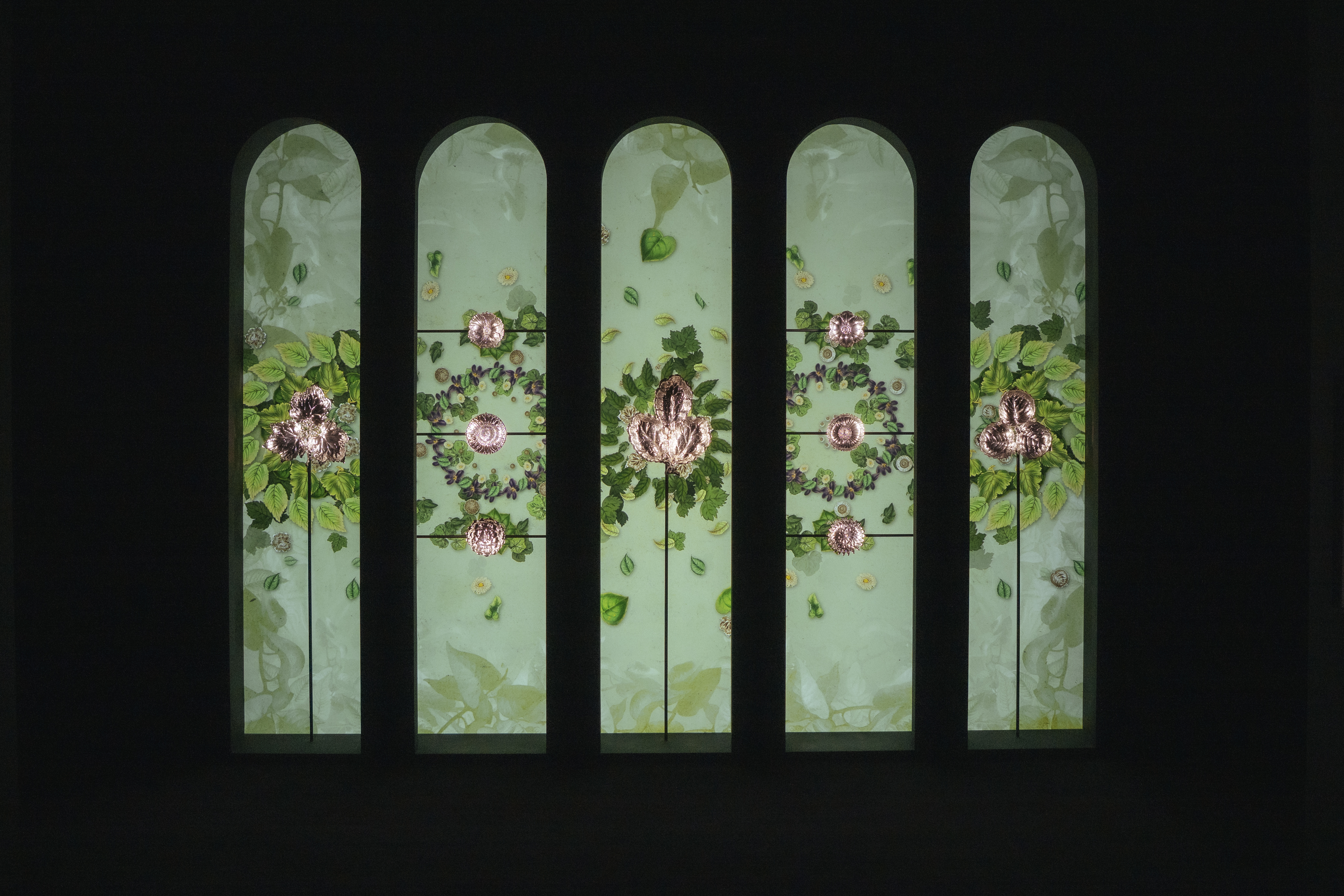 Dive into Buccellati's rich artistic heritage in Shanghai
Dive into Buccellati's rich artistic heritage in Shanghai'The Prince of Goldsmiths: Buccellati Rediscovering the Classics' exhibition takes visitors on an immersive journey through a fascinating history