vPPR transforms an old taxi garage into the award-winning Vaulted House
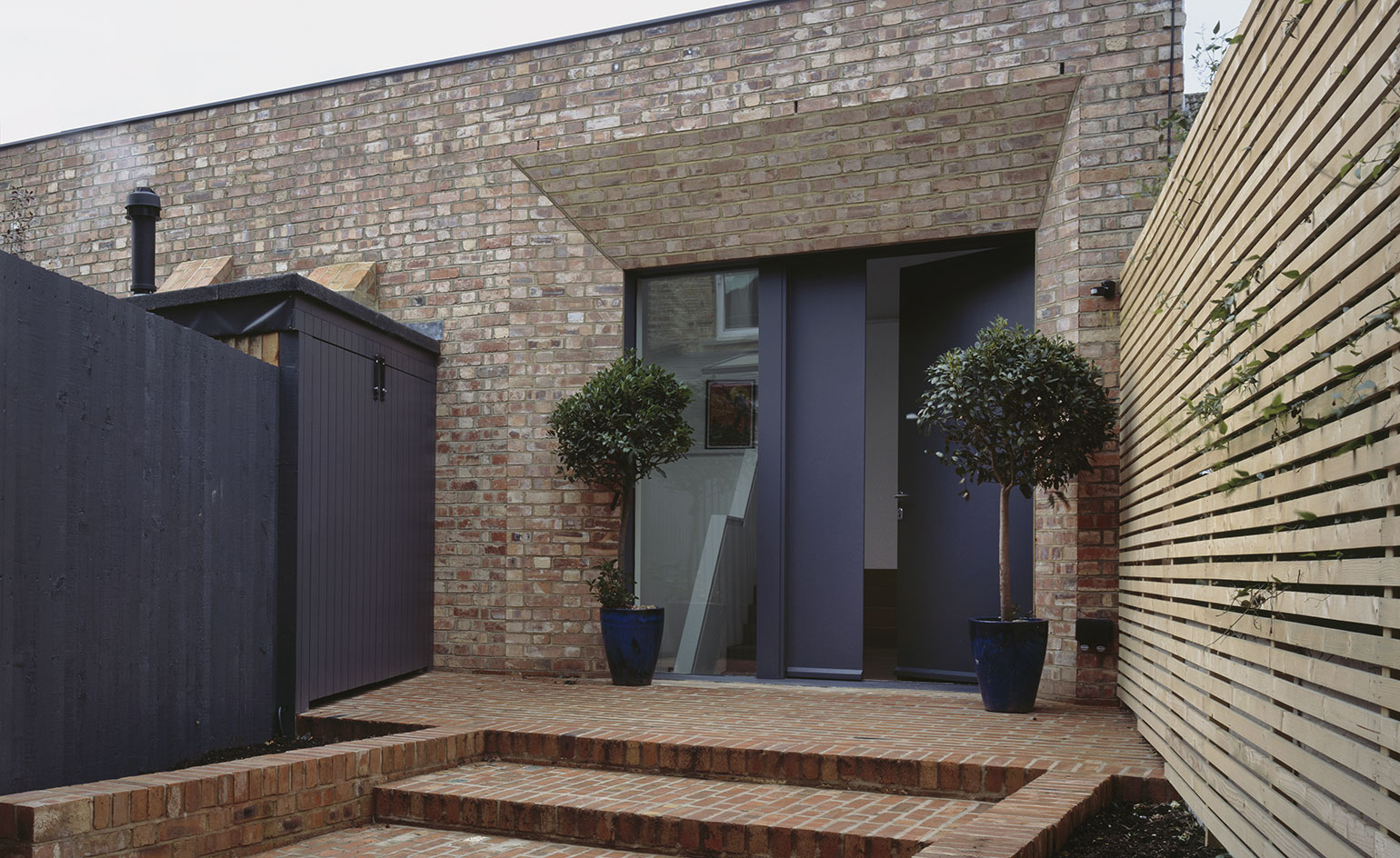
The result of an extreme architectural makeover, this four-bedroom family home, replacing a former taxi garage, is the work of London-based architects vPPR. The plot, located in Hammersmith, London, had been designated as contaminated land when the architecture team took it on. This didn't stop them. Armed with an inspiring new design, vPPR completely transformed the site, which now, tucked away behind its original garage doors, hosts the award-winning Vaulted House.
In order to de-contaminate the site, a deep excavation was needed. During this process, all 1.5 metres of dug up soil had to be tested and then carefully disposed of. The surrounding context also needed to be considered as the site is enclosed by eleven party walls and is overlooked by a striking twenty-four neighbours.
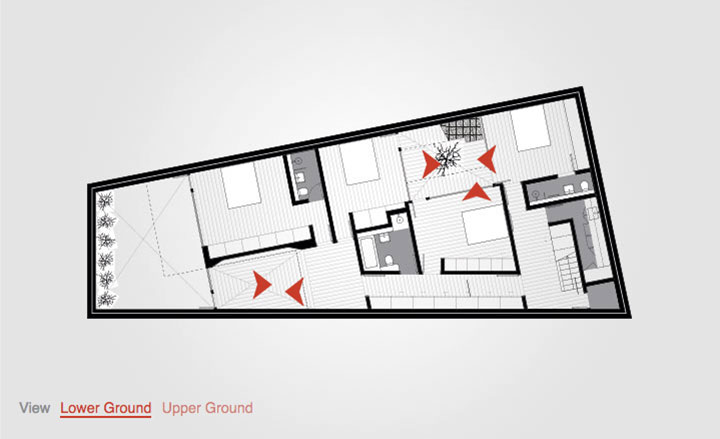
The project, which recently won a RIBA award, is composed of a series of repeated geometric forms. Vaults - which lend the house its name - are a main feature, found throughout the building. The roof is a key element in the design. A set of sharply detailed vaulted roofs define different living zones and the building's aerial view reveals a playful harlequin pattern from the two tones of single-ply roofing membrane used. This move cleverly breaks up the large roof area and vastly improves the neighbours' views (it previously was just rotting asphalt).
The roof system was extremely complex, explain the architects. It had to be modelled many times on 3D software to ensure that key structural components, like huge steel beams, were completely hidden away in the crisp angled finishes, both inside and out. As the site is landlocked, roof-lights were installed on top of each vault, which flood the spaces with natural light.
Internally, the vaults meet seamlessly at sharp plastered edges. The house's trademark vault shape is repeated meticulously at different scales, including sculptural chamfered edges, the fireplace and windows. Even the timber finished floors are laid in a cross pattern that is like a reflection of the vaults that lay above it.
The project's landscaping is designed to encourage the children of the family to spend as much time playing in the outdoors. Access to the garden is possible via a double-height den at the back of the house. There is also a separate study, which provides acoustic privacy and a view through to the living space. A large double-sliding door opens up completely, transforming the dining room into a loggia for the summer months.
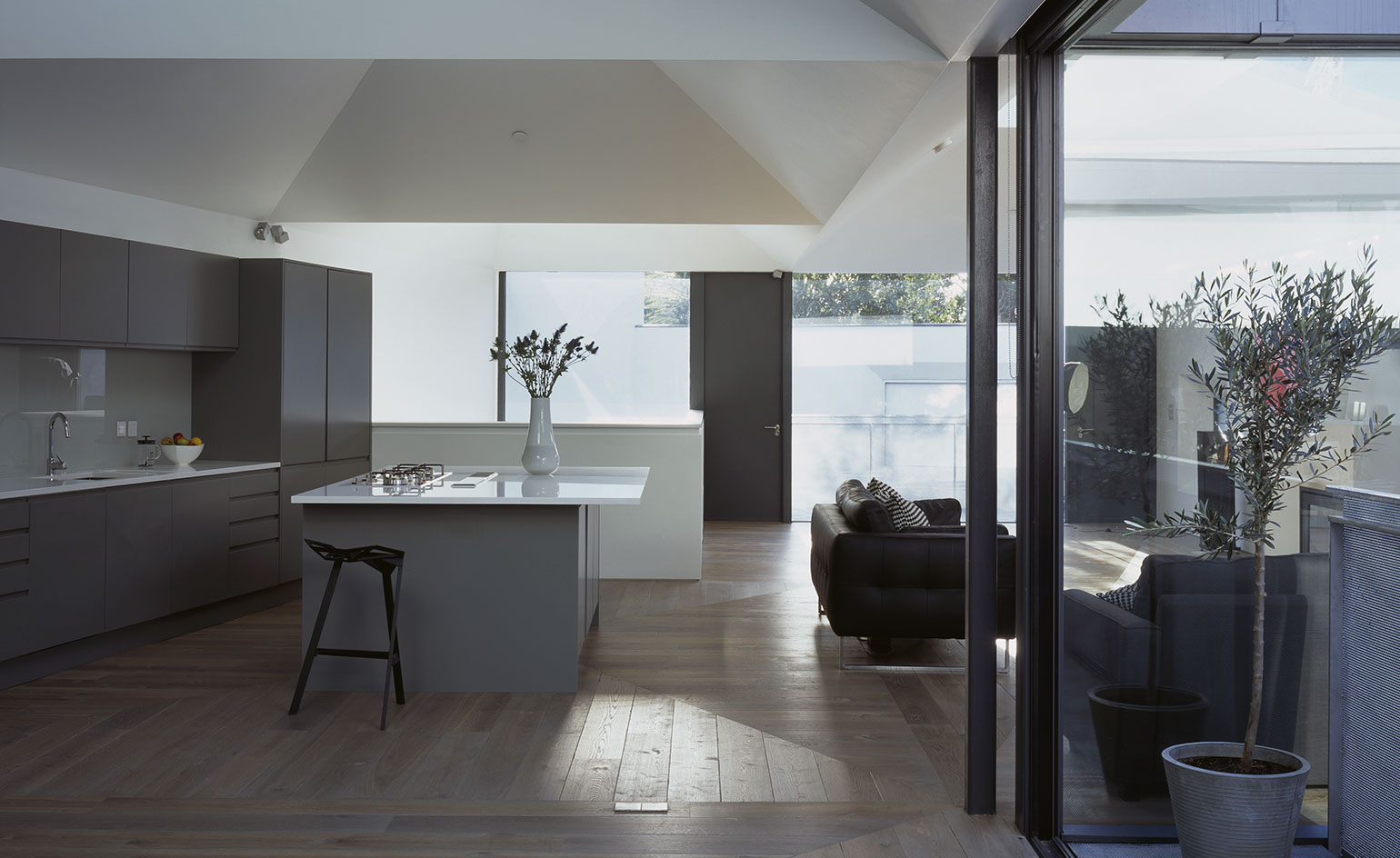
The design hosts a series of seamless geometric shapes, repeated throughout the structure.
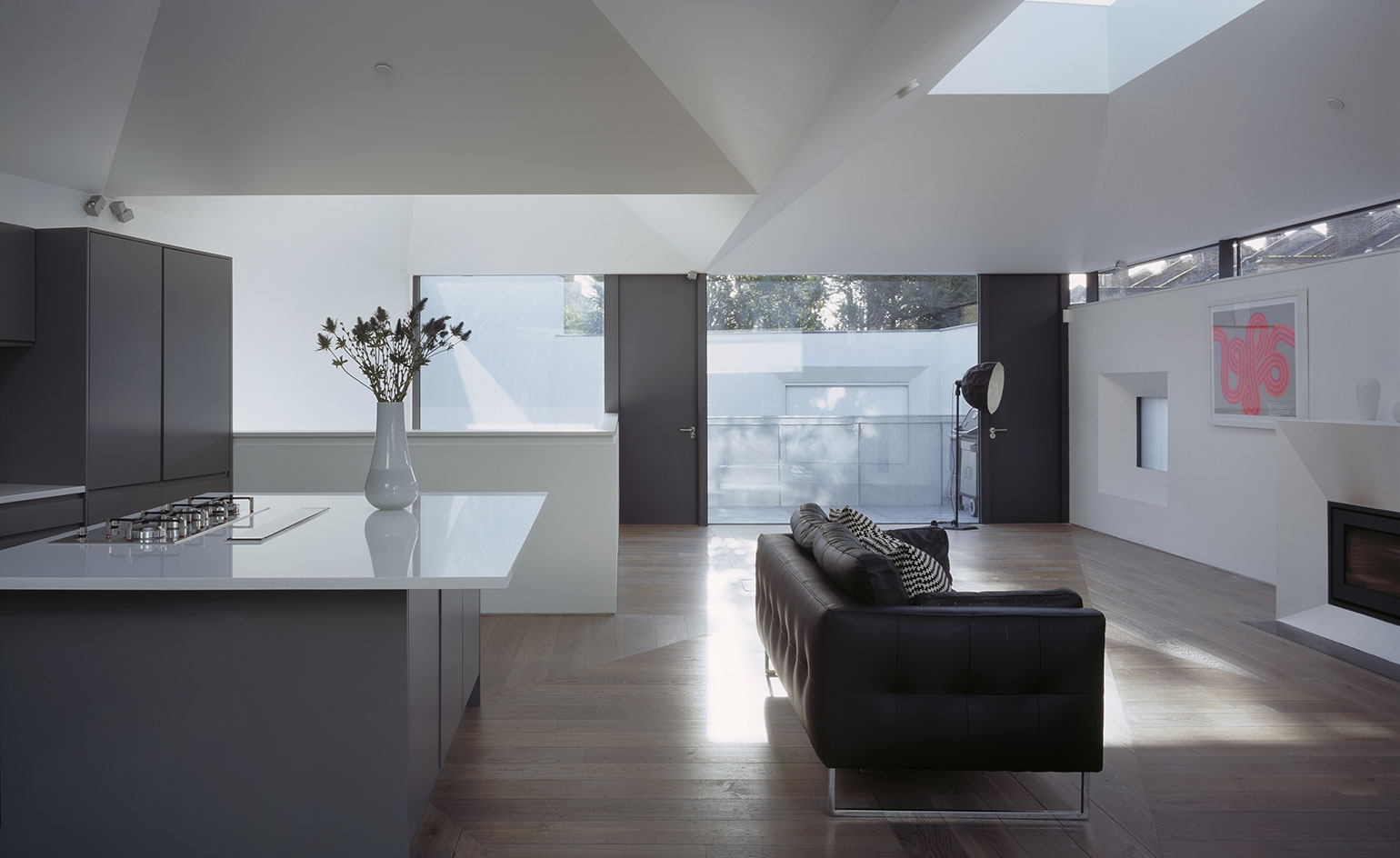
As the building is landlocked, roof-lights were installed on top of each vault, flooding the spaces with natural light, creating an echoed relationship between the large sliding doors and windows with the roof-lights.
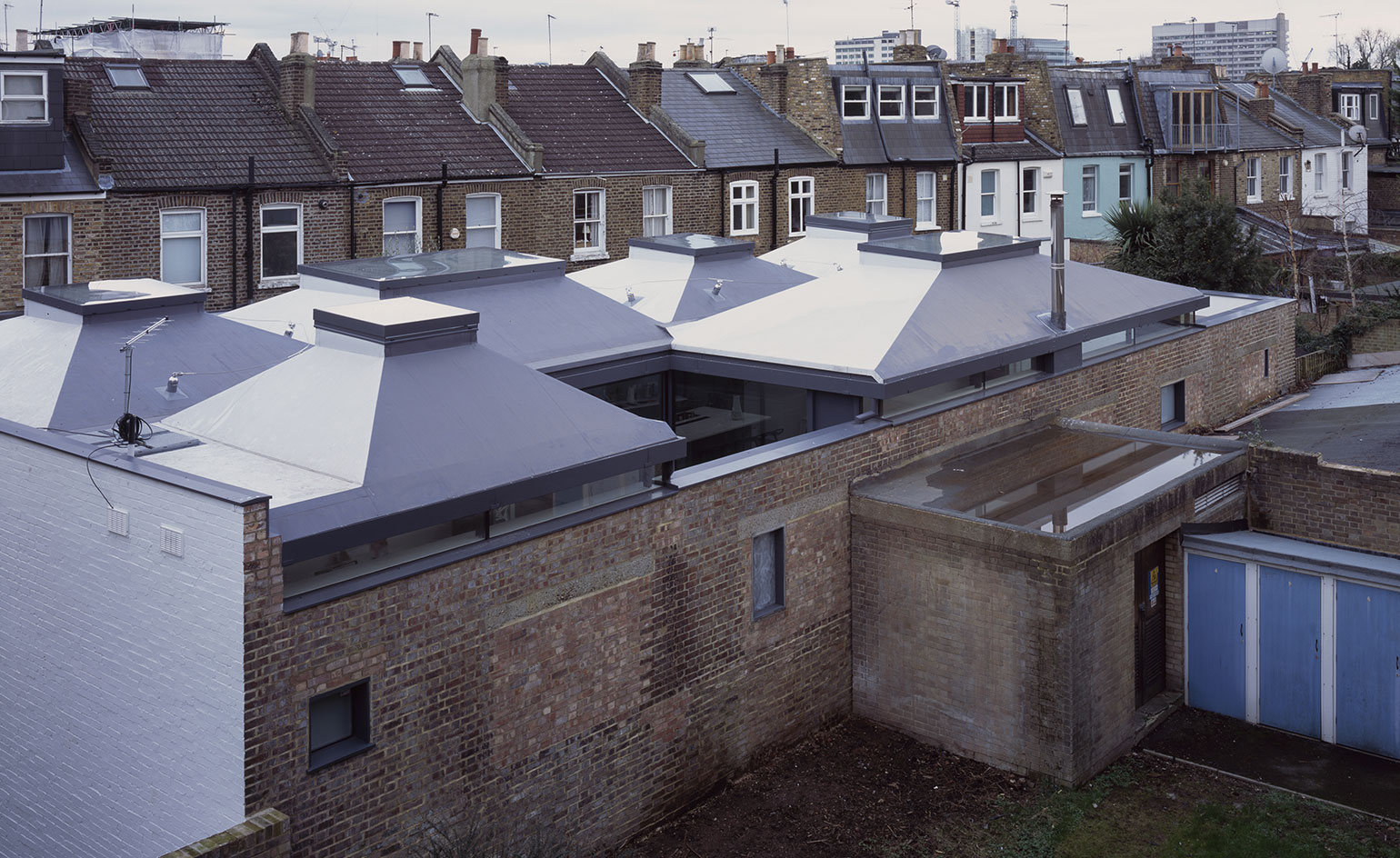
Aerial view of the grey roof of a residential home featuring a playful harlequin pattern from the two tones of single-ply roofing membrane used
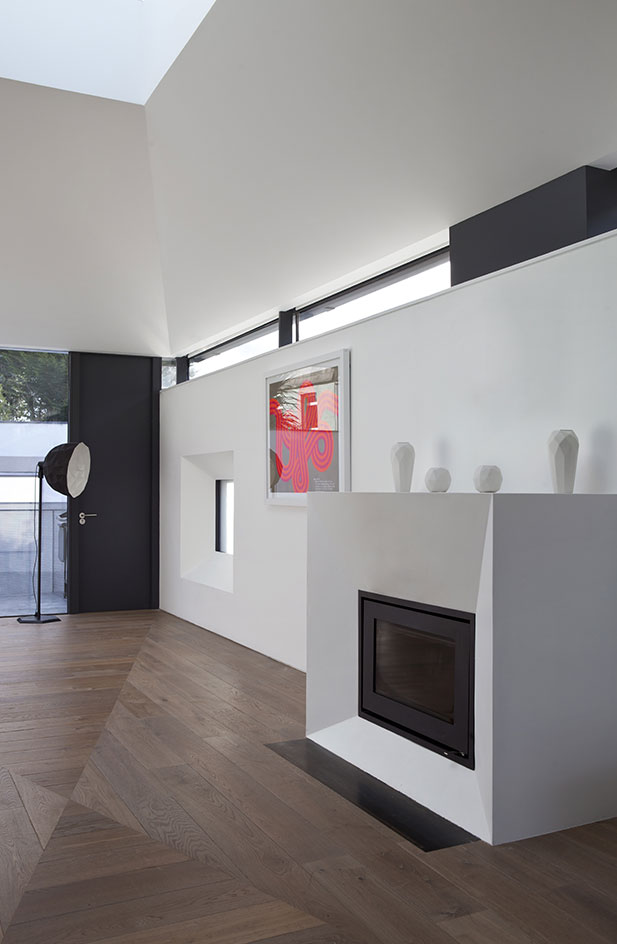
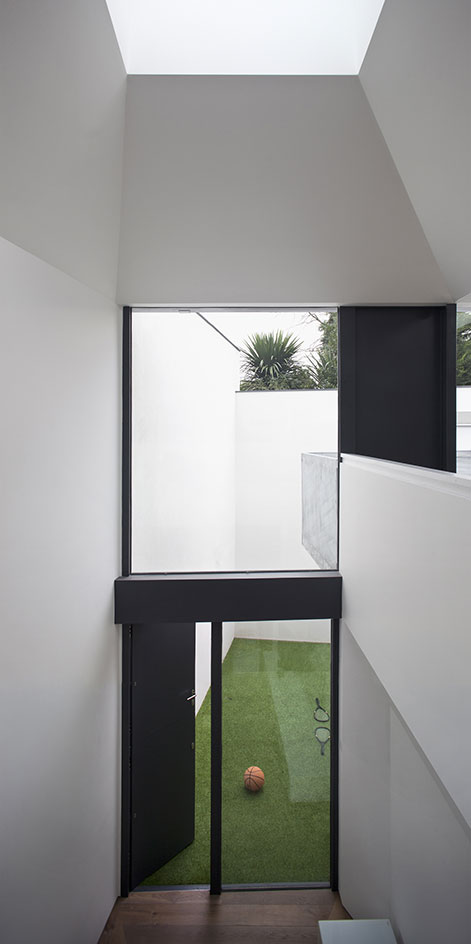
The project's landscaping is designed to encourage the children of the family to spend as much time playing outdoors, expecially during the summer time.
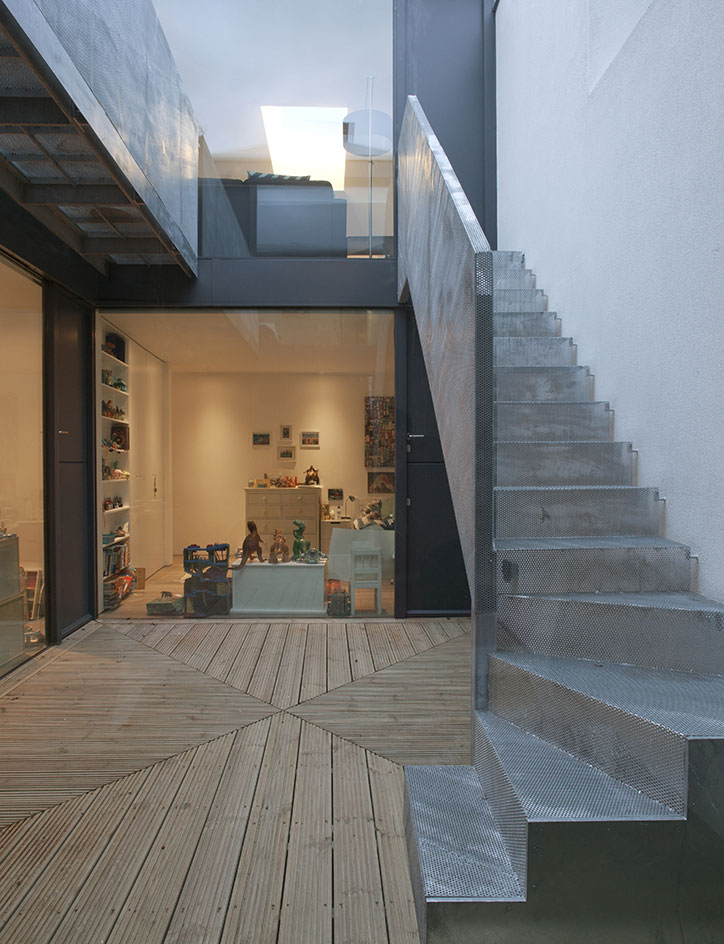
vPPR accommodates the many aspects of everyday life by seperating the study and creating acoustic privacy providing a quiet space to work and contemplate.
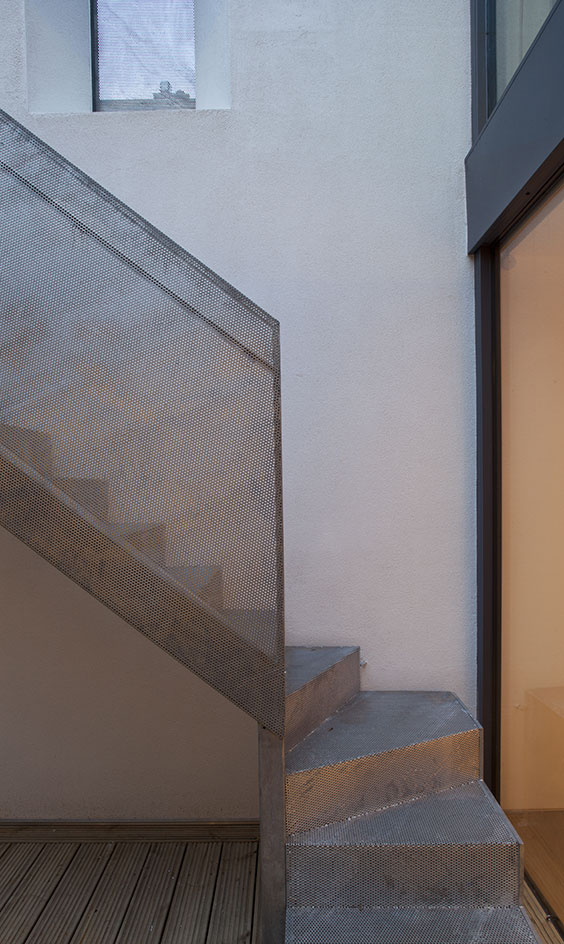
De-contamination of the site was essential due to the lands previous use and 1.5 metres of soil was taken away and meticulousy tested in order to guarantee the site was safe for construction.
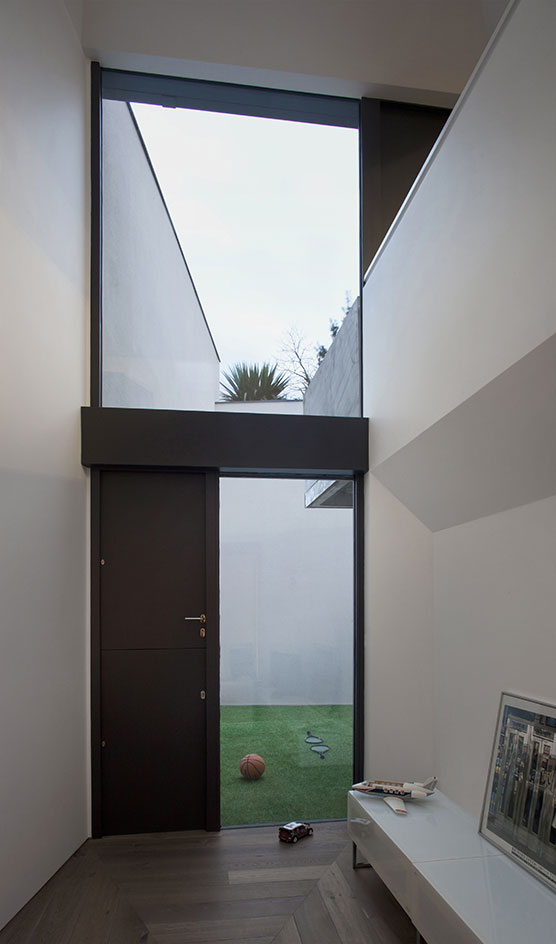
Access to the garden is possible via a double-height den at the back of the house.
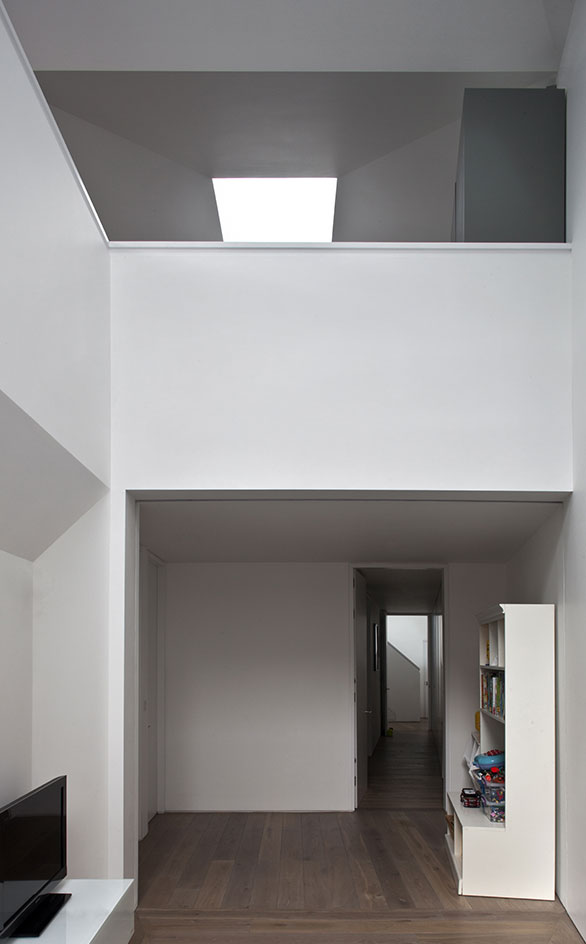
Internally, the vaults meet seamlessly at sharp plastered edges, creating rigid lines that symphonise with the monochromatic colour scheme, accentuating the repitition of the house's trademark geometric shapes.
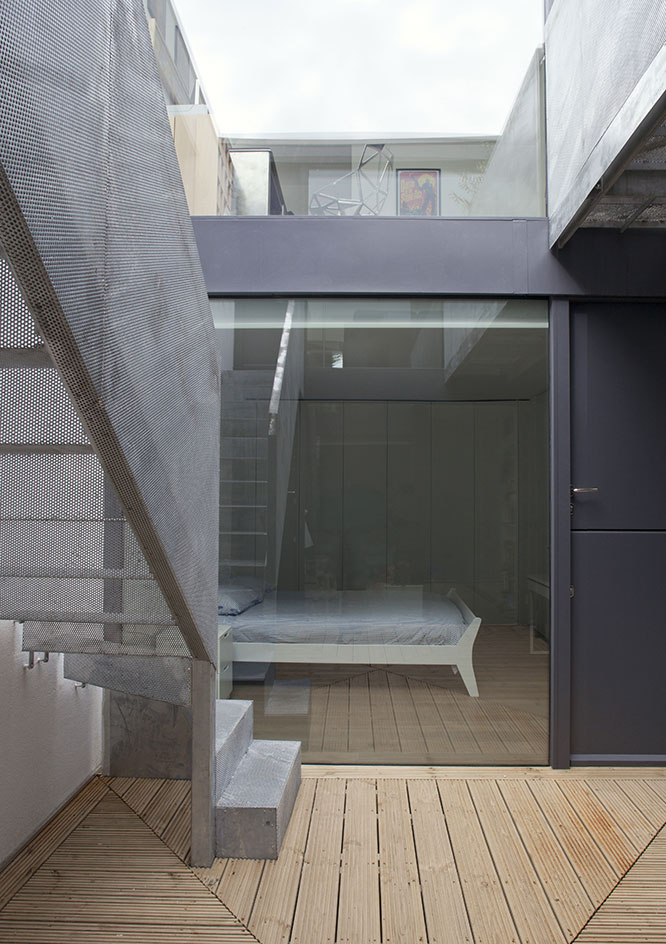
The roof was a challenge for the architects and had to be modelled on 3D software to ensure that key structural components, such as the large steel beams, were completely hidden away in order to not distract from the design aesthetic of the project.
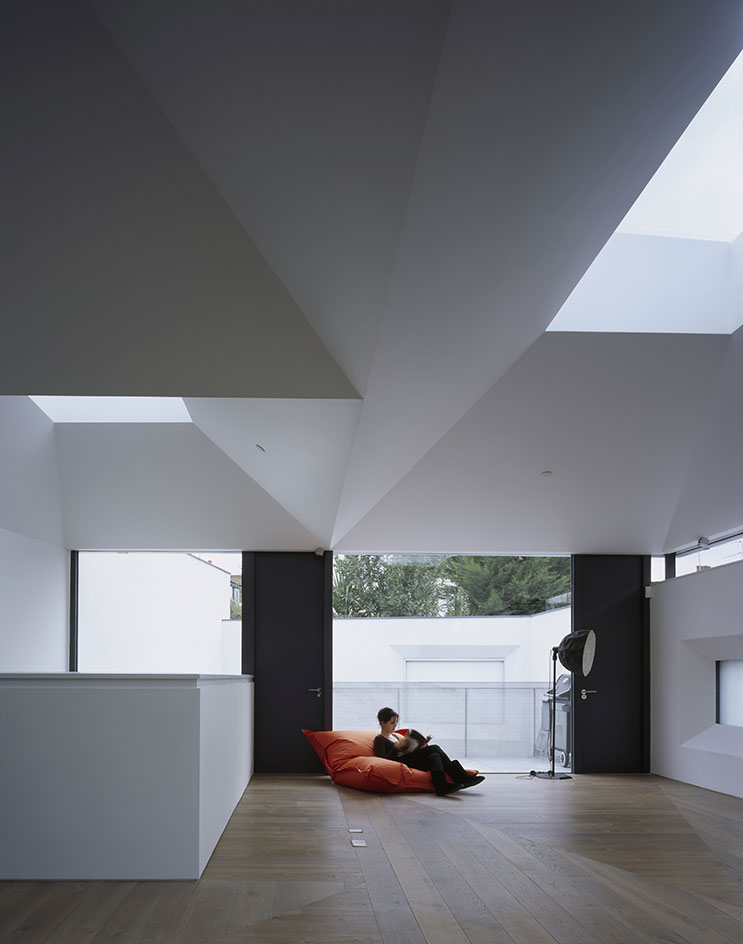
The timber finished floors are laid in a cross pattern, mirroring the shapes of the vaults that lay above it; creating a further sense of harmony and tranquility in the design.
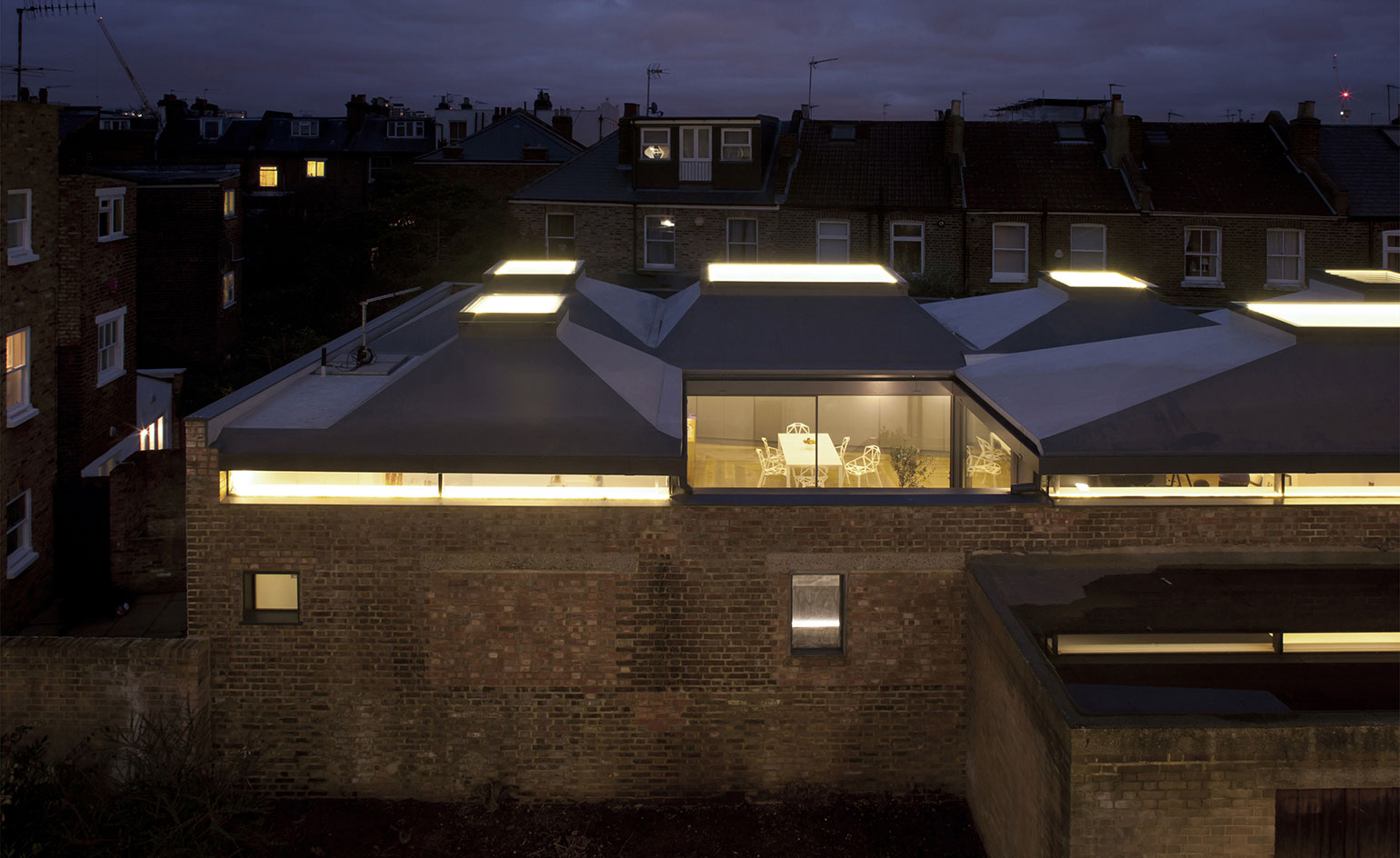
The site is enclosed by eleven party walls and is overlooked by at least twenty-four neighbours creating a challenge for the architects to provide privacy to the house.
Wallpaper* Newsletter
Receive our daily digest of inspiration, escapism and design stories from around the world direct to your inbox.
-
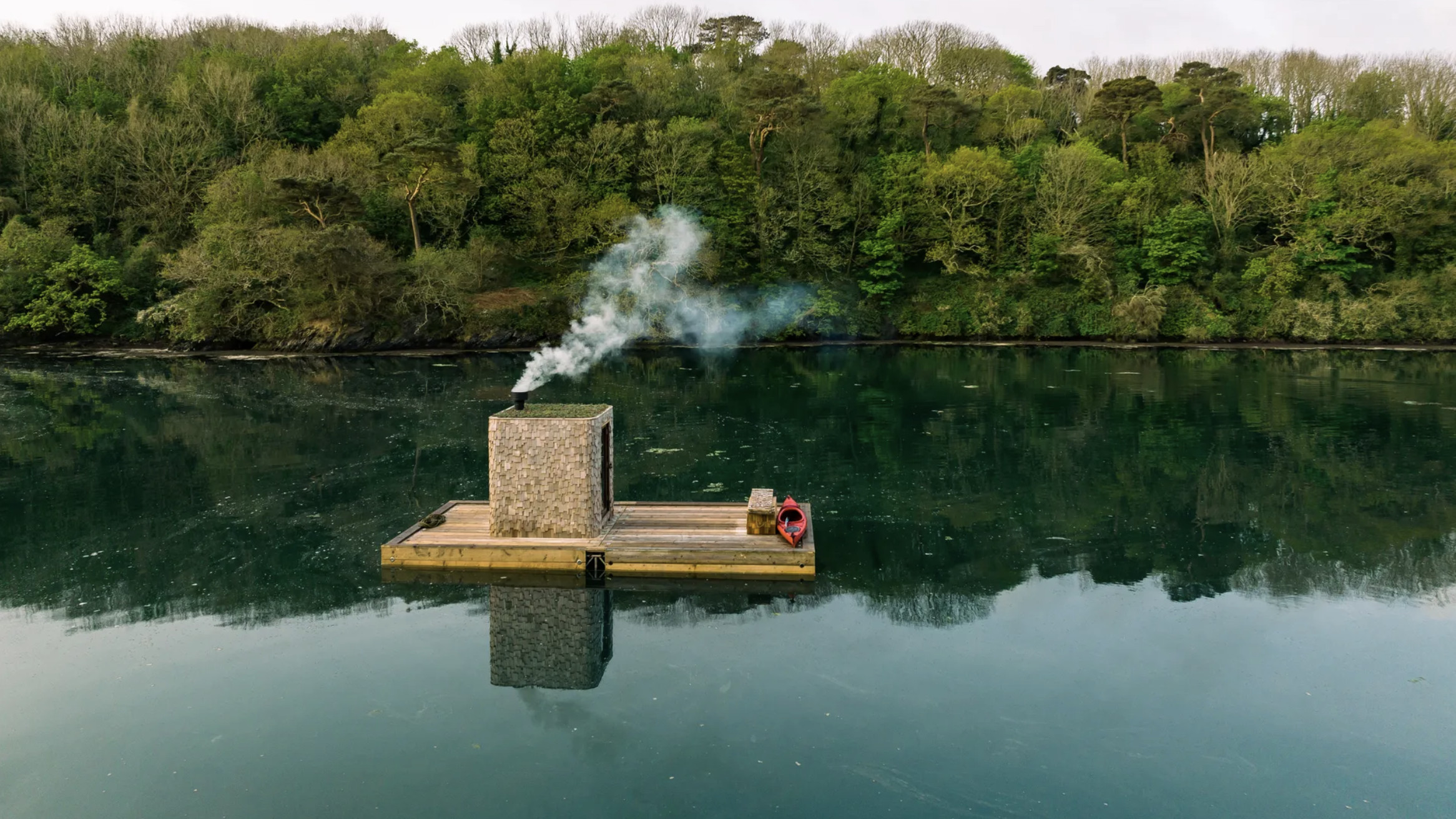 Wild sauna, anyone? The ultimate guide to exploring deep heat in the UK outdoors
Wild sauna, anyone? The ultimate guide to exploring deep heat in the UK outdoors‘Wild Sauna’, a new book exploring the finest outdoor establishments for the ultimate deep-heat experience in the UK, has hit the shelves; we find out more about the growing trend
-
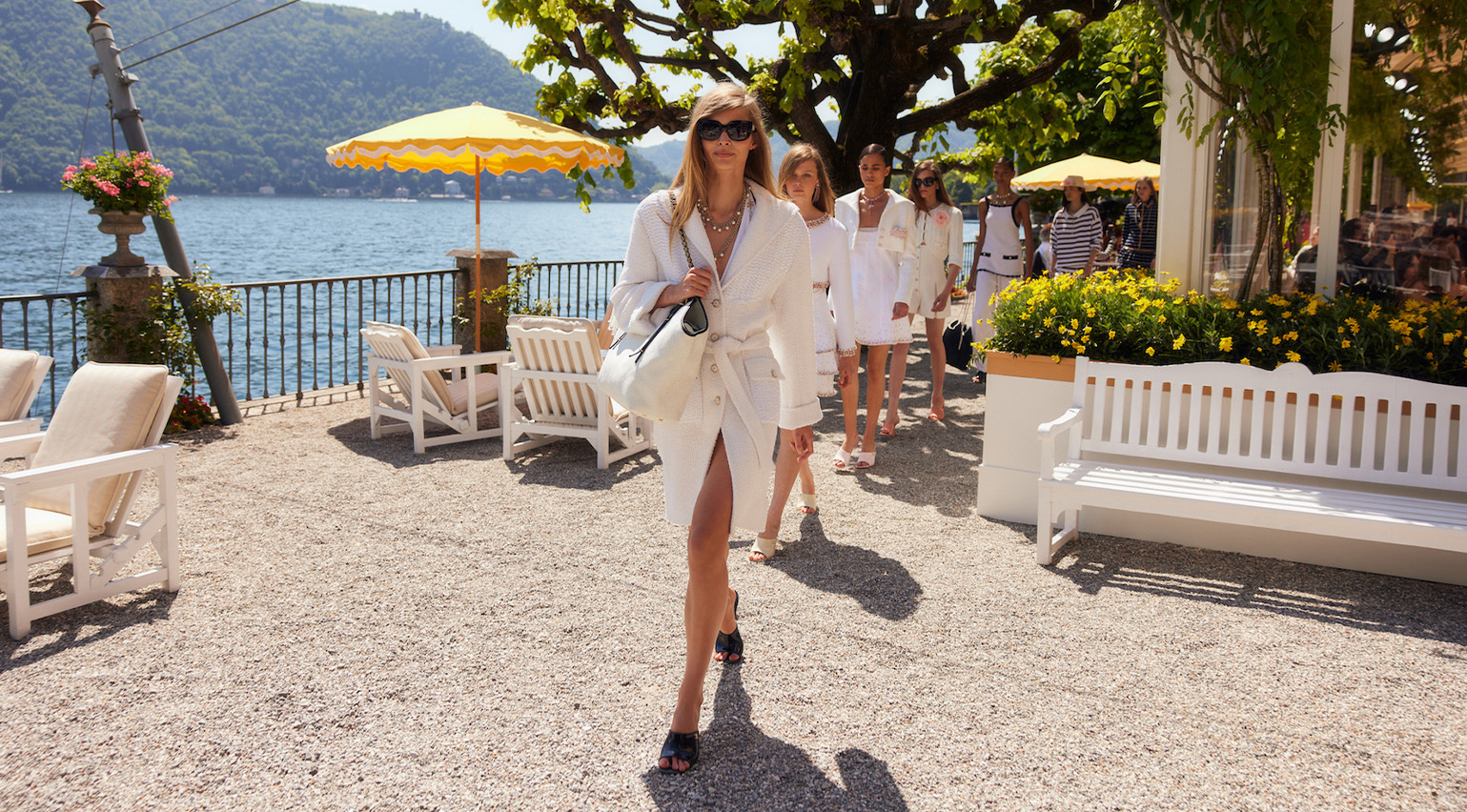 Highlights from the transporting Cruise 2026 shows
Highlights from the transporting Cruise 2026 showsThe Cruise 2026 season began yesterday with a Chanel show at Lake Como, heralding the start of a series of jet-setting, destination runway shows from fashion’s biggest houses
-
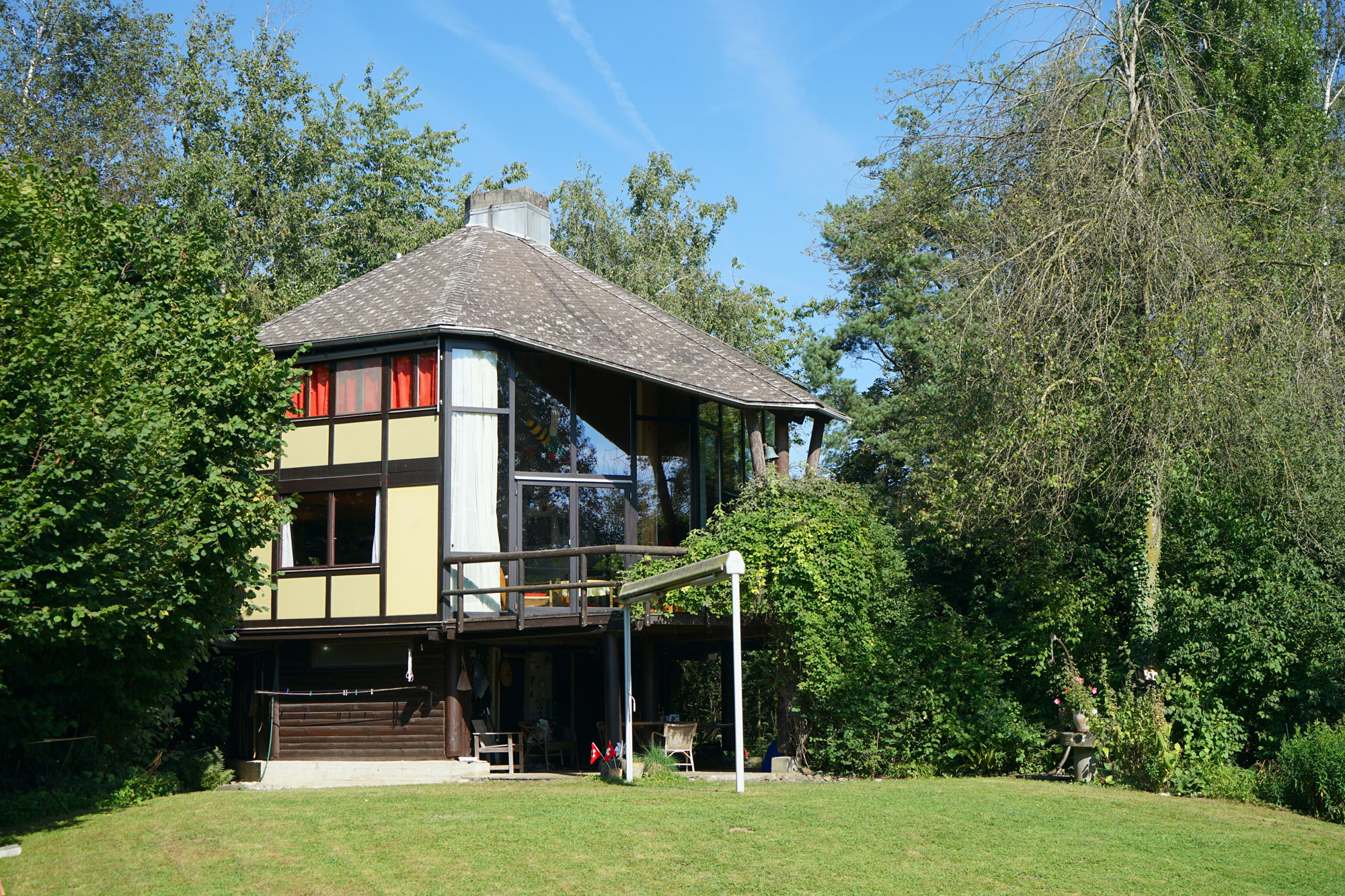 Behind the design of national pavilions in Venice: three studios to know
Behind the design of national pavilions in Venice: three studios to knowDesigning the British, Swiss and Mexican national pavilions at the Venice Architecture Biennale 2025 are three outstanding studios to know before you go
-
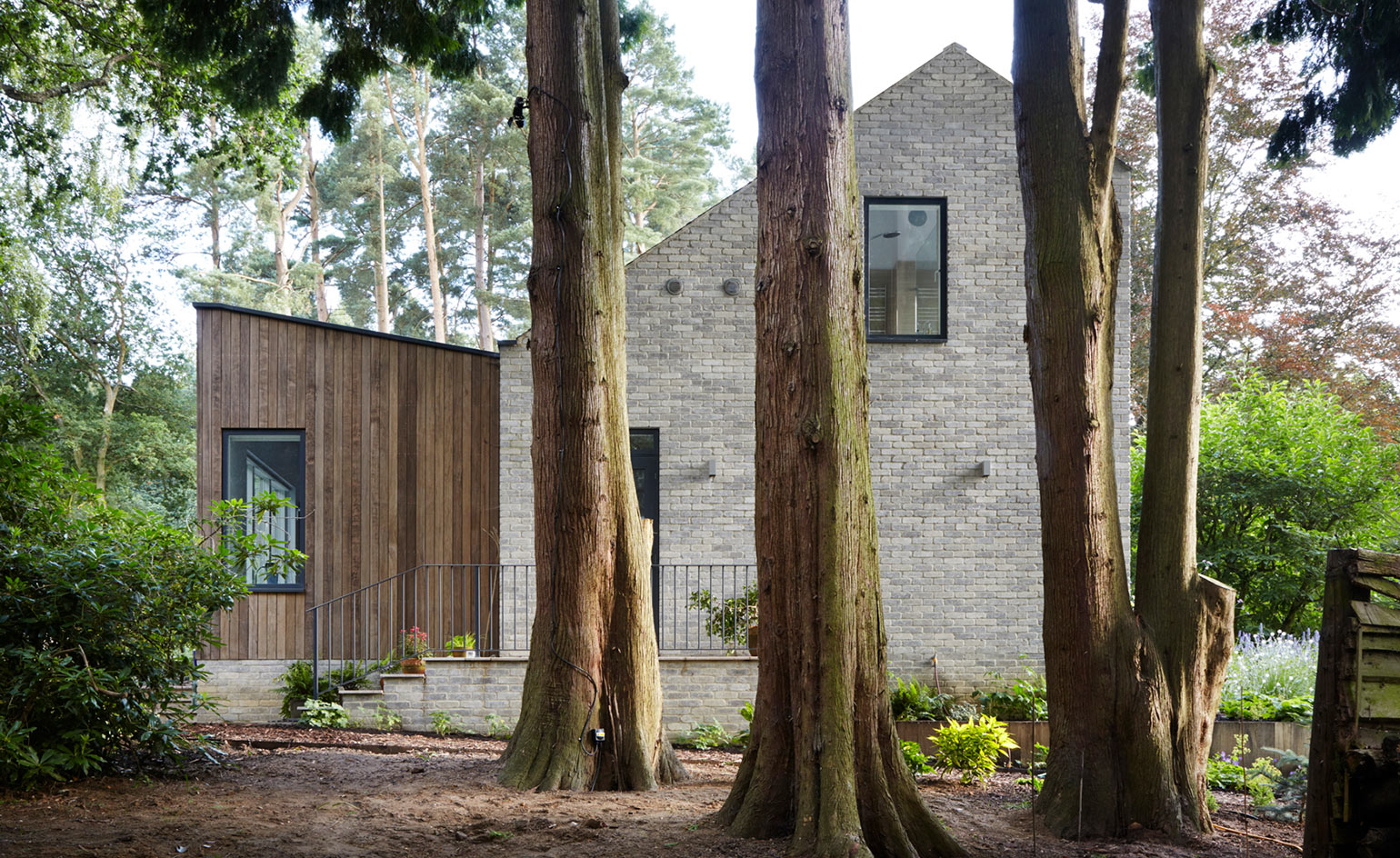 Into the woods: a Hampshire home by Alma-nac is the perfect retreat
Into the woods: a Hampshire home by Alma-nac is the perfect retreat -
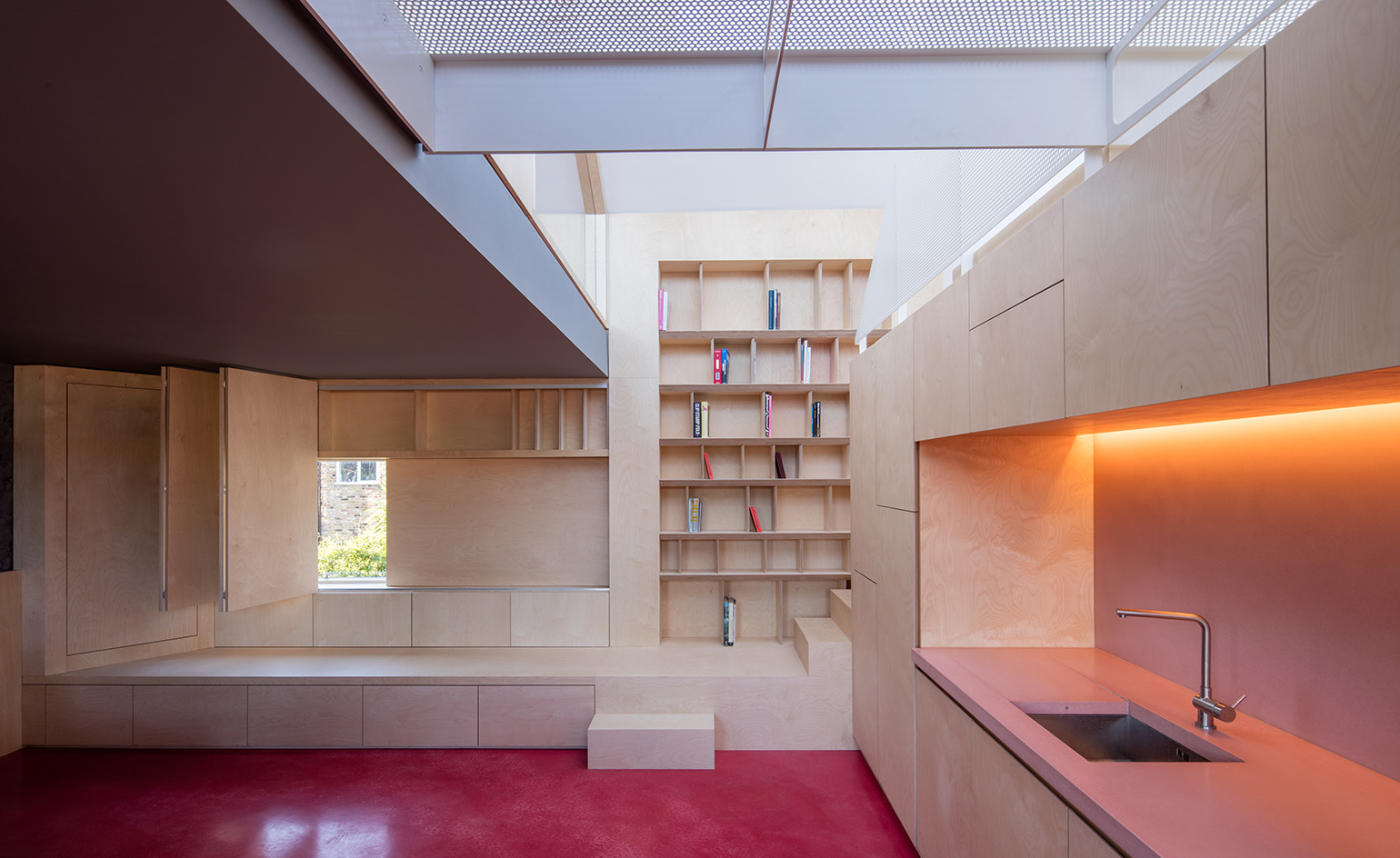 Noiascape’s refined co-living digs for generation rent in London
Noiascape’s refined co-living digs for generation rent in London -
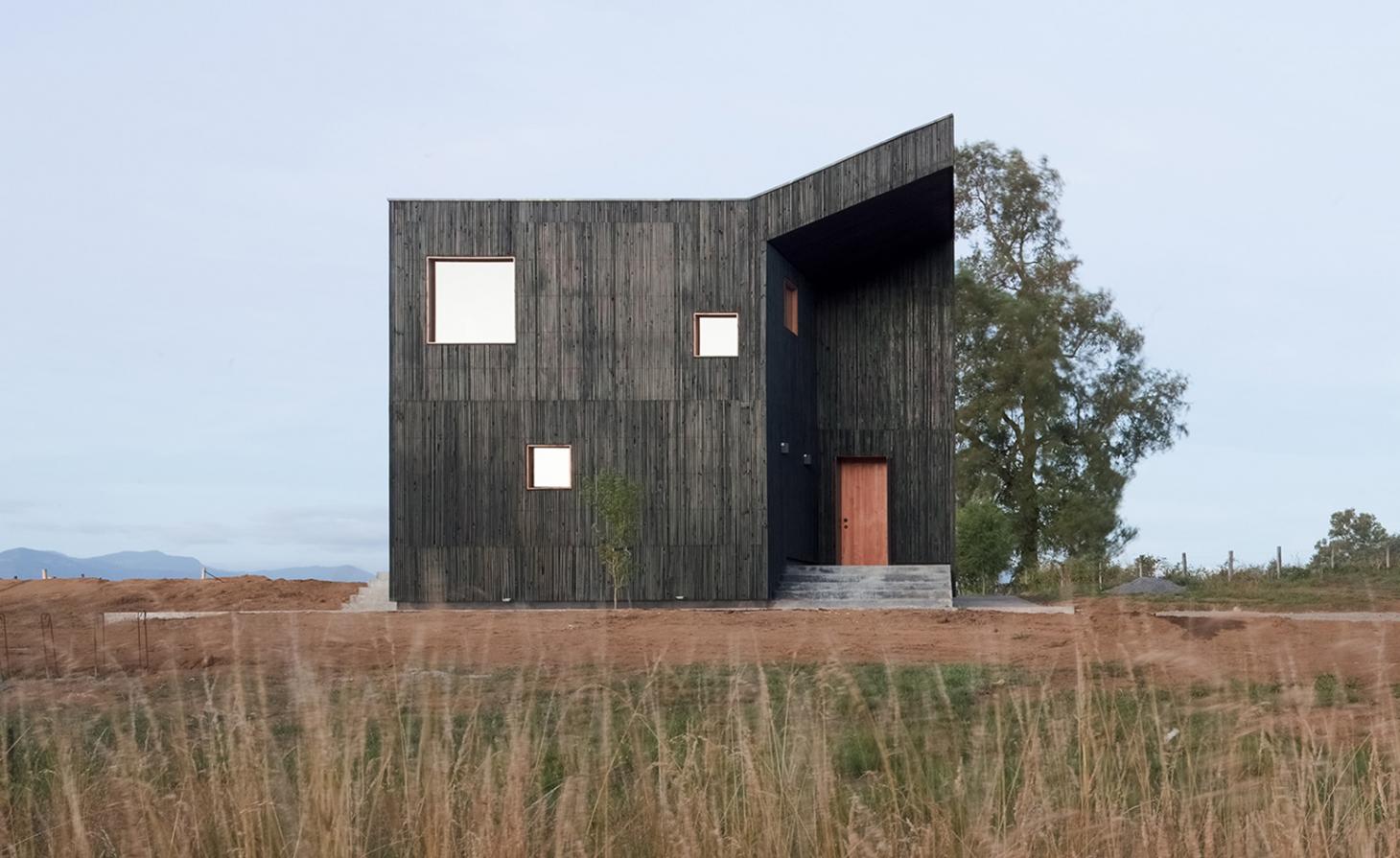 Hot stuff: a Chilean house draws on its volcanic landscape
Hot stuff: a Chilean house draws on its volcanic landscape -
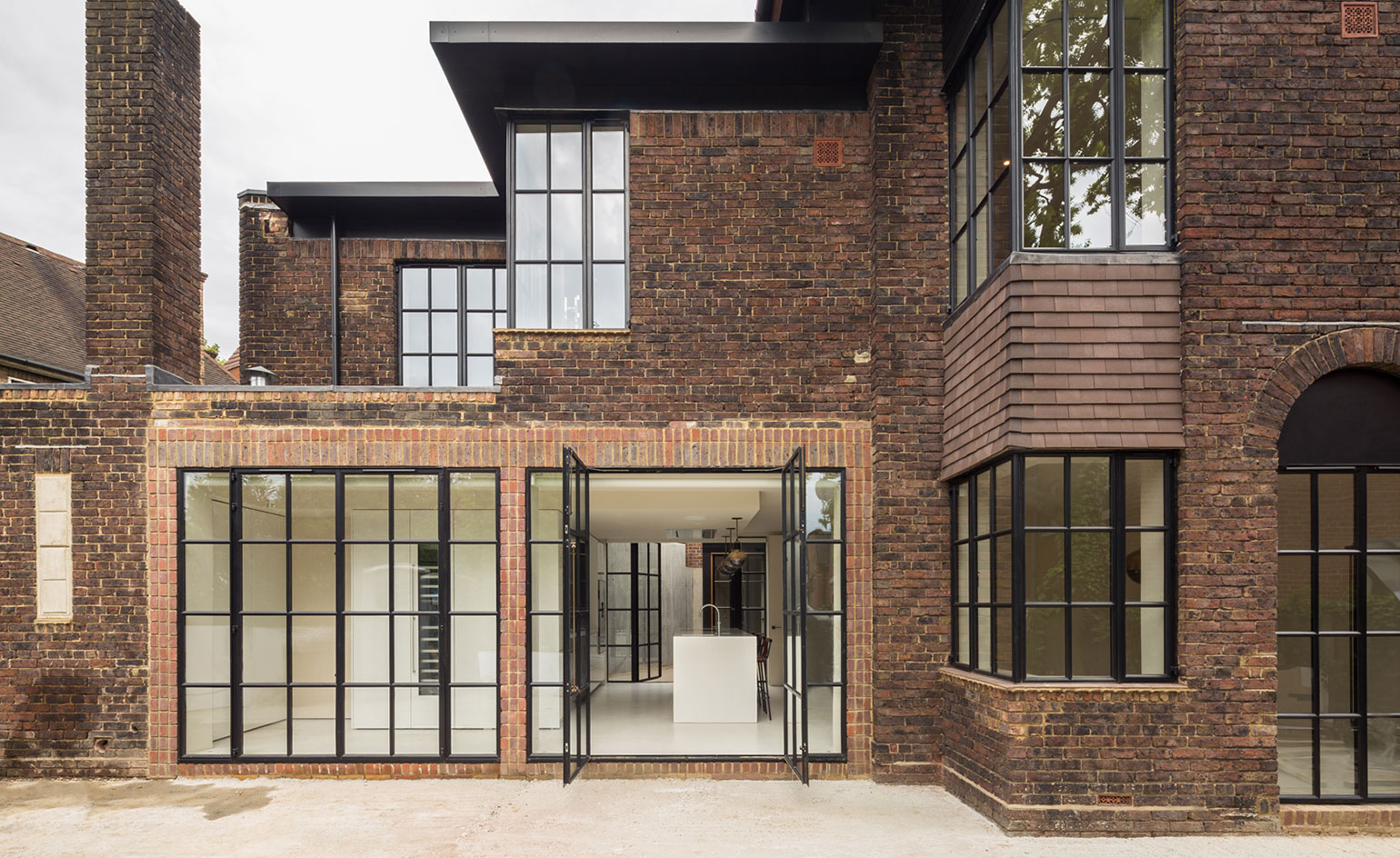 A Hampstead home by Groves Natcheva brings art deco into the 21st century
A Hampstead home by Groves Natcheva brings art deco into the 21st century -
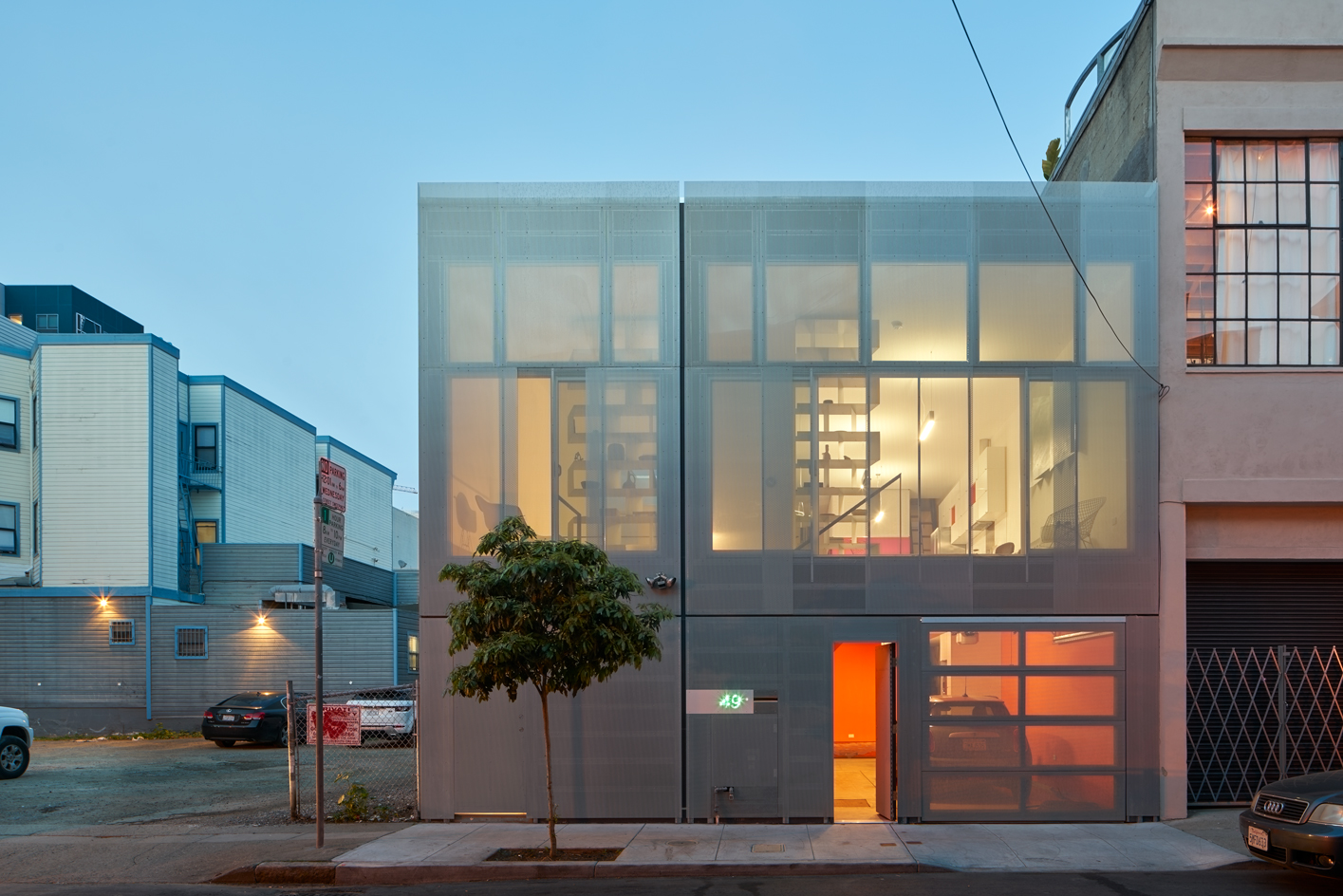 A San Francisco live/work space plays with opacity and transparency
A San Francisco live/work space plays with opacity and transparency -
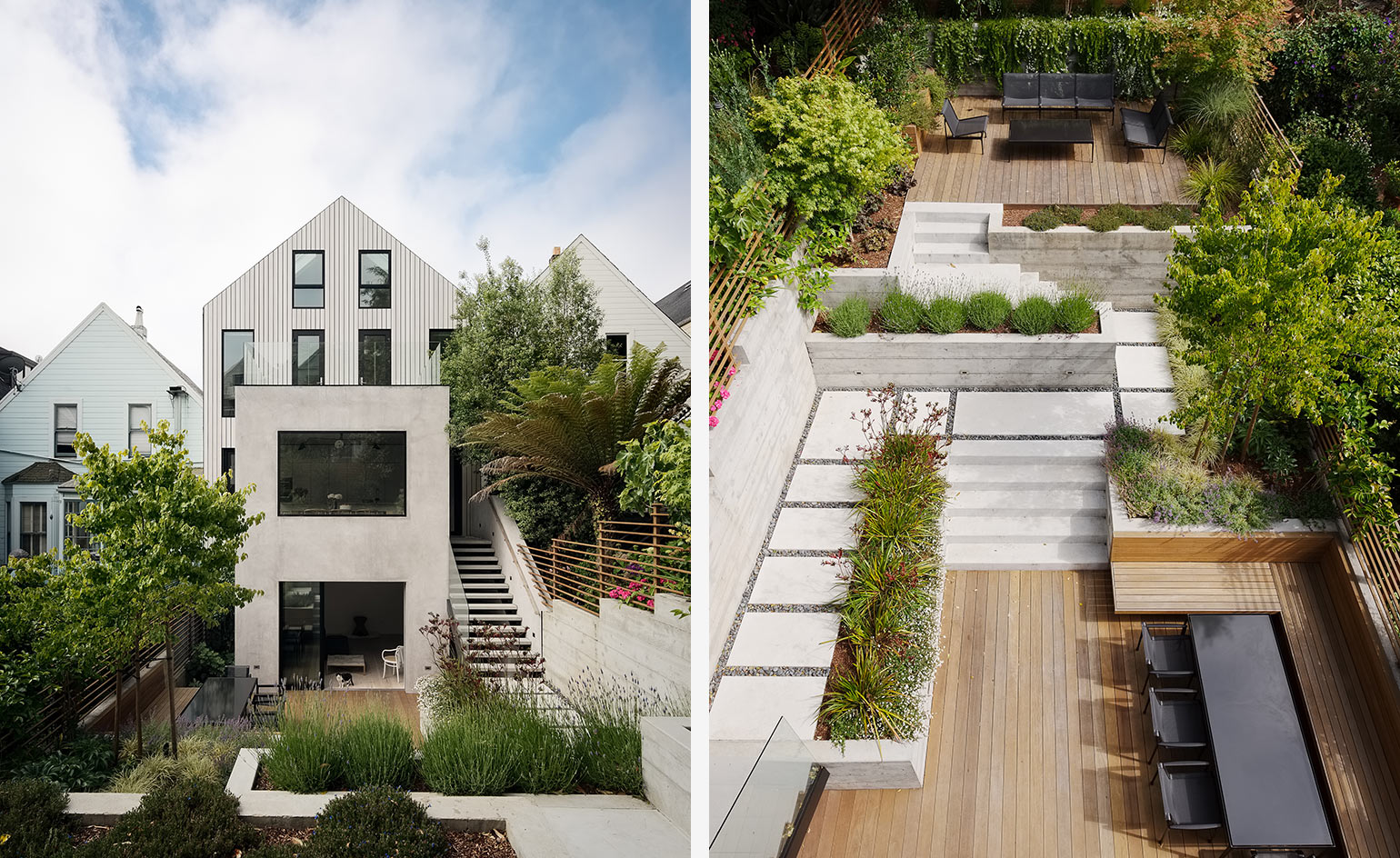 Victorian minimalist: inside Gable House’s pared-back Scandi interior
Victorian minimalist: inside Gable House’s pared-back Scandi interior -
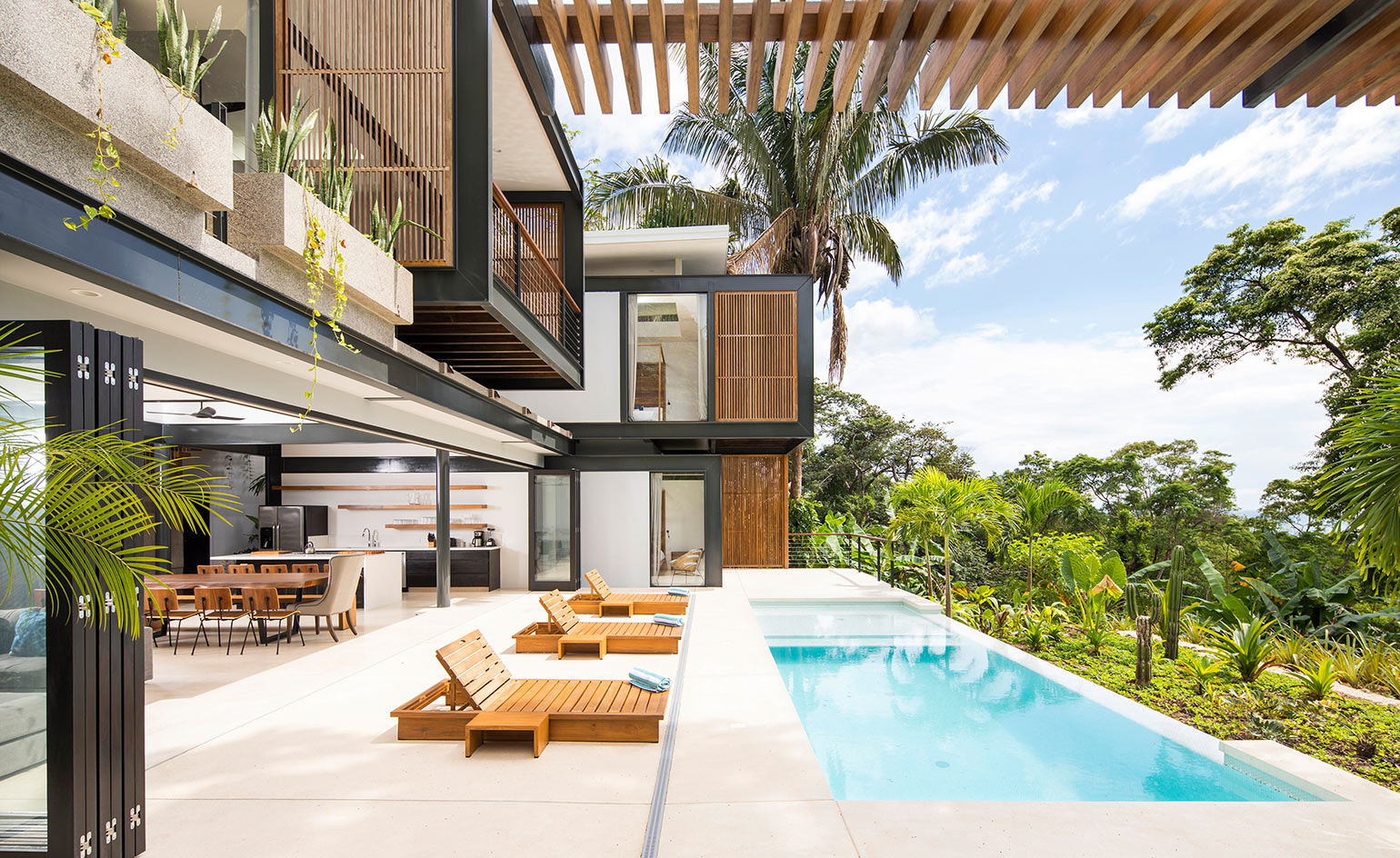 Studio Saxe’s twin villas in Costa Rica make for the perfect tropical retreat
Studio Saxe’s twin villas in Costa Rica make for the perfect tropical retreat -
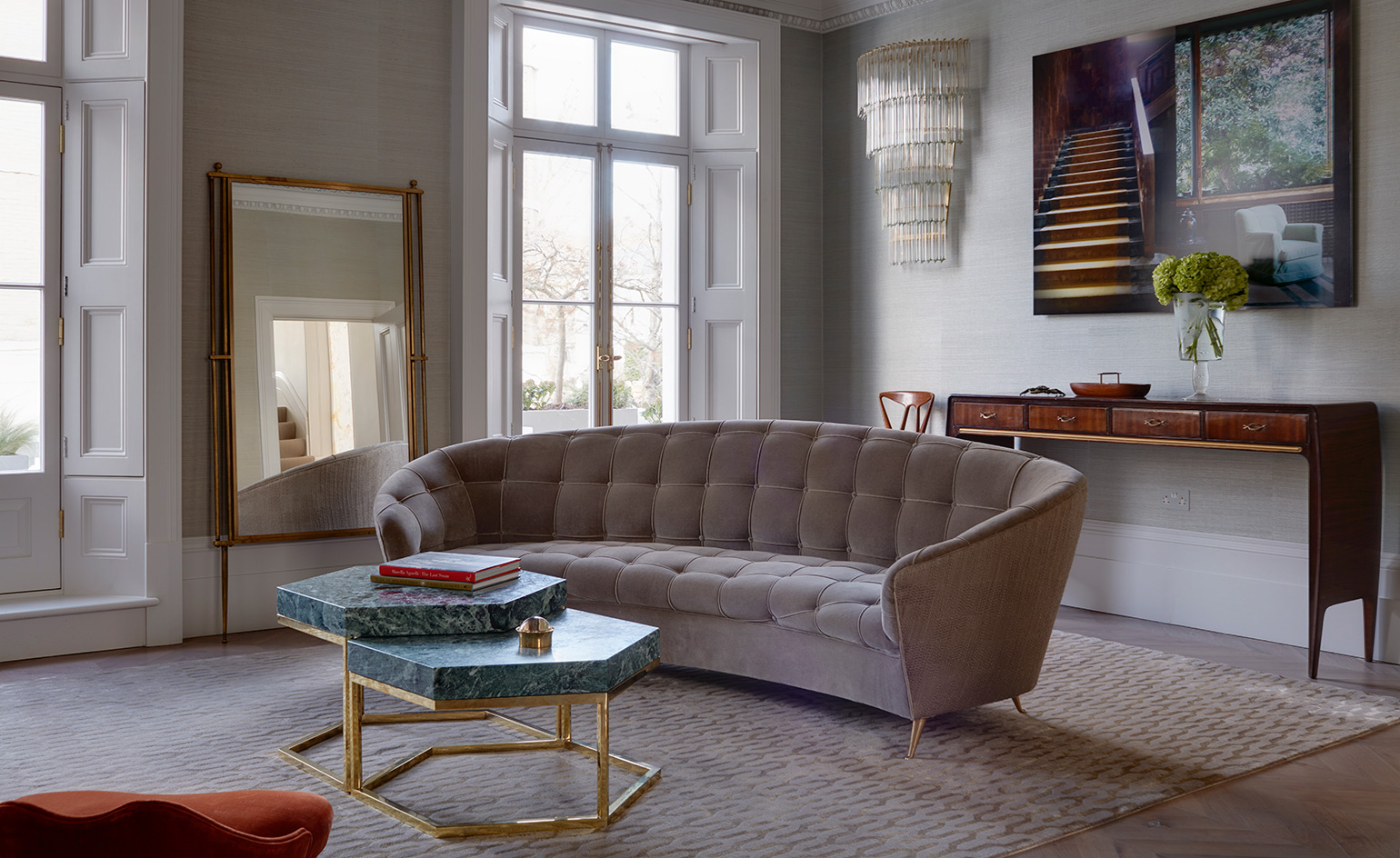 Disco fever: a dynamic duo reinvents a London townhouse
Disco fever: a dynamic duo reinvents a London townhouse