Family ties: Unsangdong Architects improve familial bonds through architecture
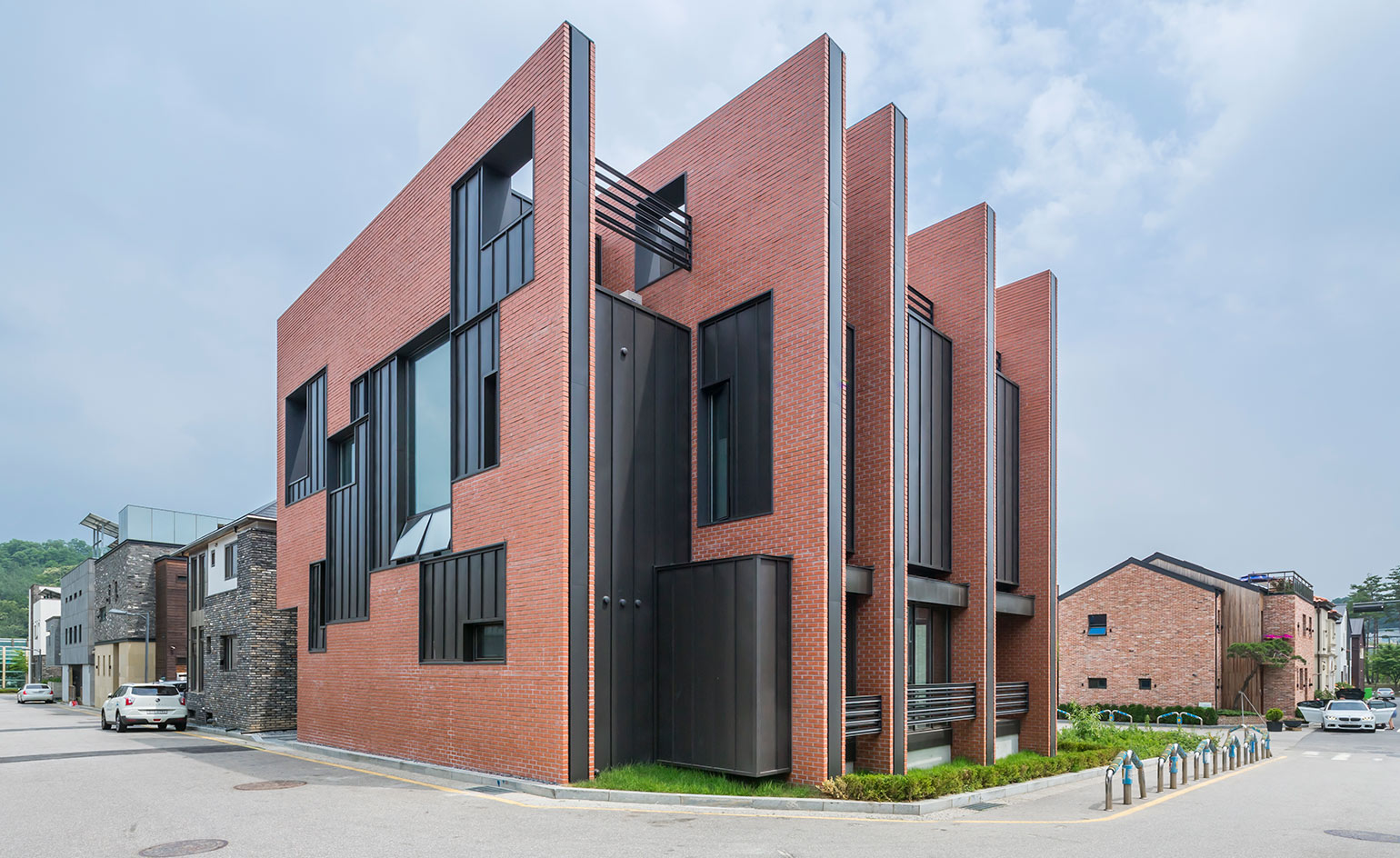
Family life can be challenging – we’ve all slammed doors, we were all teenagers once. And designing for family life can be even more challenging – balancing privacy with communal living, considering the diverse requirements of different generations, and their relationships with each other.
Interested to play with the concept of the ‘wall’, Unsangdong Architects has employed a diplomatic programme for a large family living in the suburbs of Seoul in Gyeonggi-do, which uses the wall as a device for encouraging inter-familial communication. Who would have thought building a wall (Donald Trump’s foreign policy aside) could actually help to build relationships?
This scheme was a response to the requirement of the client to house three generations under one roof. ‘As a large family, they requested the first floor to be divided by a main space for grandmother and a shared space for the family and the second floor to be a space for the couple and their two daughters, but have it be made so they are independent yet together,’ says YoonGyoo Jang, principal architect at Unsangdong Architects.
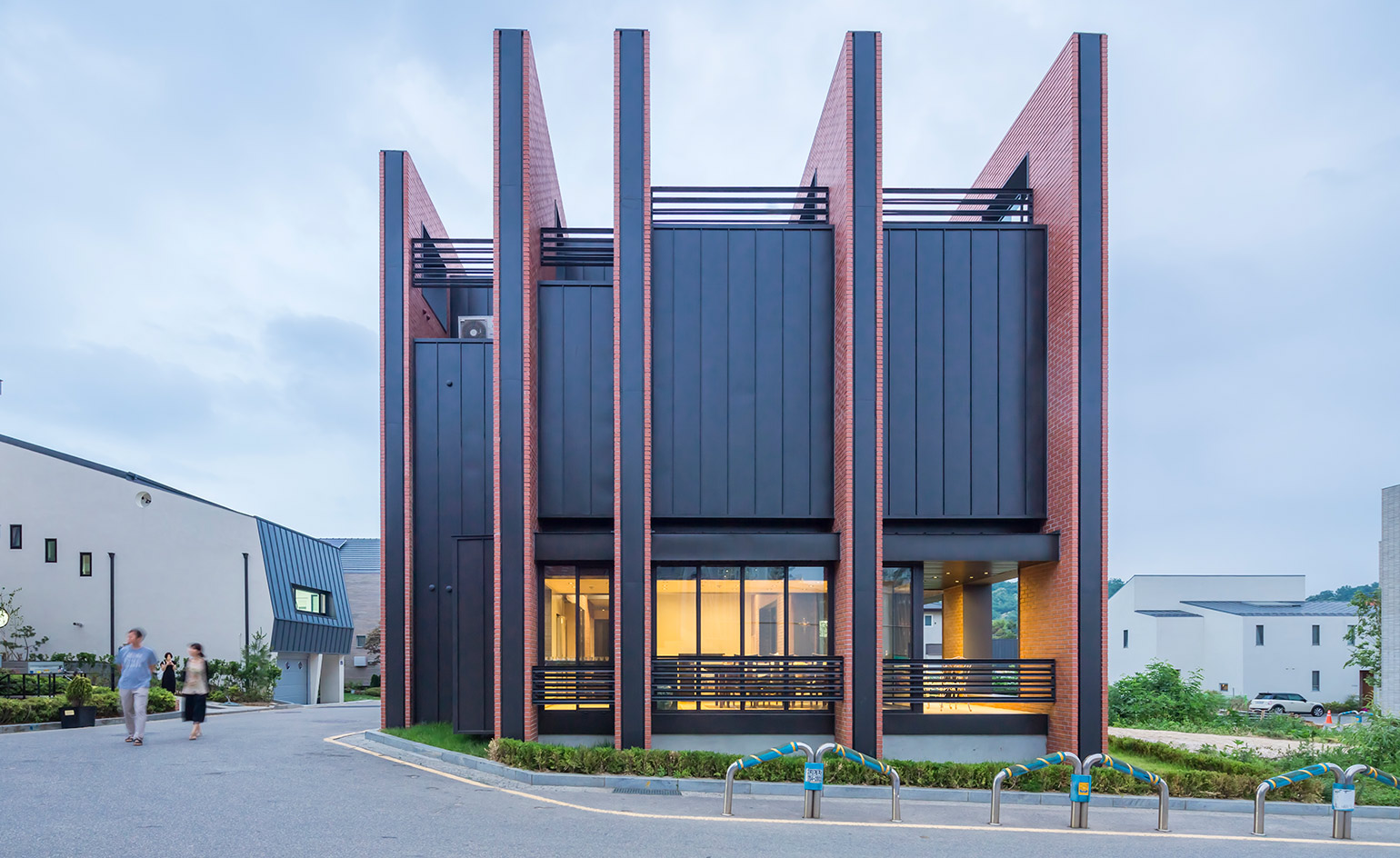
Using walls as a device, the architects were interested to recast the prototype of a traditional house.
Responding to these different purposes of space was important and rooms are clearly delineated as autonomous boxes, yet Jang also designed moments that would integrate circulation and create diagonal sightlines inside the two-storey house. Connecting spaces join private rooms with communal areas and on the upper floor a courtyard opens the rooms up to the landscape.
The exterior of the red-brick house is quite severe geometrically, with extending wings that are reminiscent of how steel or glass are often used. ‘It was the client’s request to use bricks and they asked us to choose the color and texture freely. Though brick as a material has advanced in size, color and texture we wanted to return to the basis of the image of a house and chose the basic size and color of red bricks to create Wall House,’ says Jang.
Disrupting the classic red-brick house prototype, the architects exposed the brick inside the house too, using its materiality as a design feature to create unity between indoor and out, while adding exposed concrete, black steel and birch wood to balance the heaviness of the brick with more materiality.
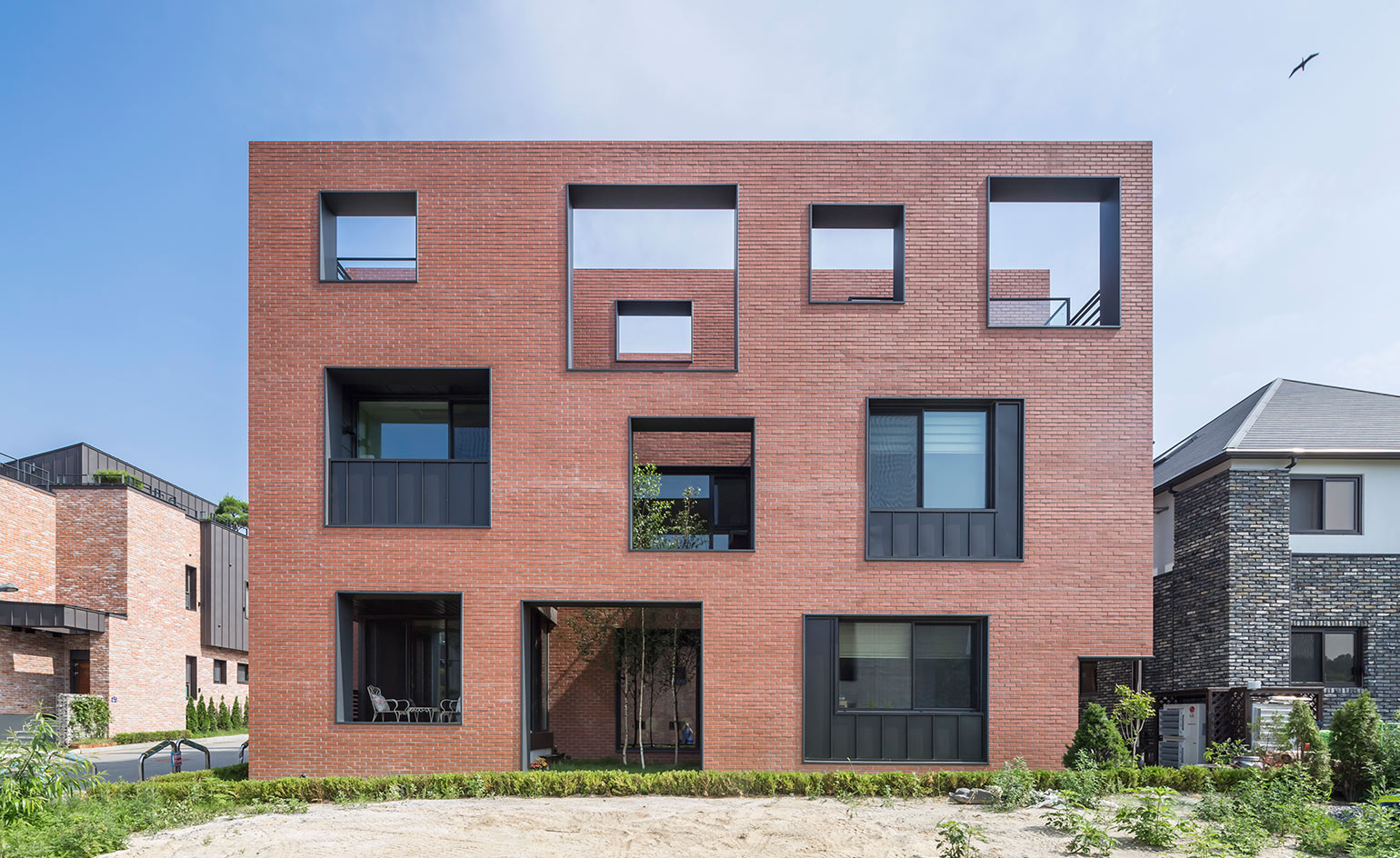
The client was a large family of three generations looking to live together under one roof
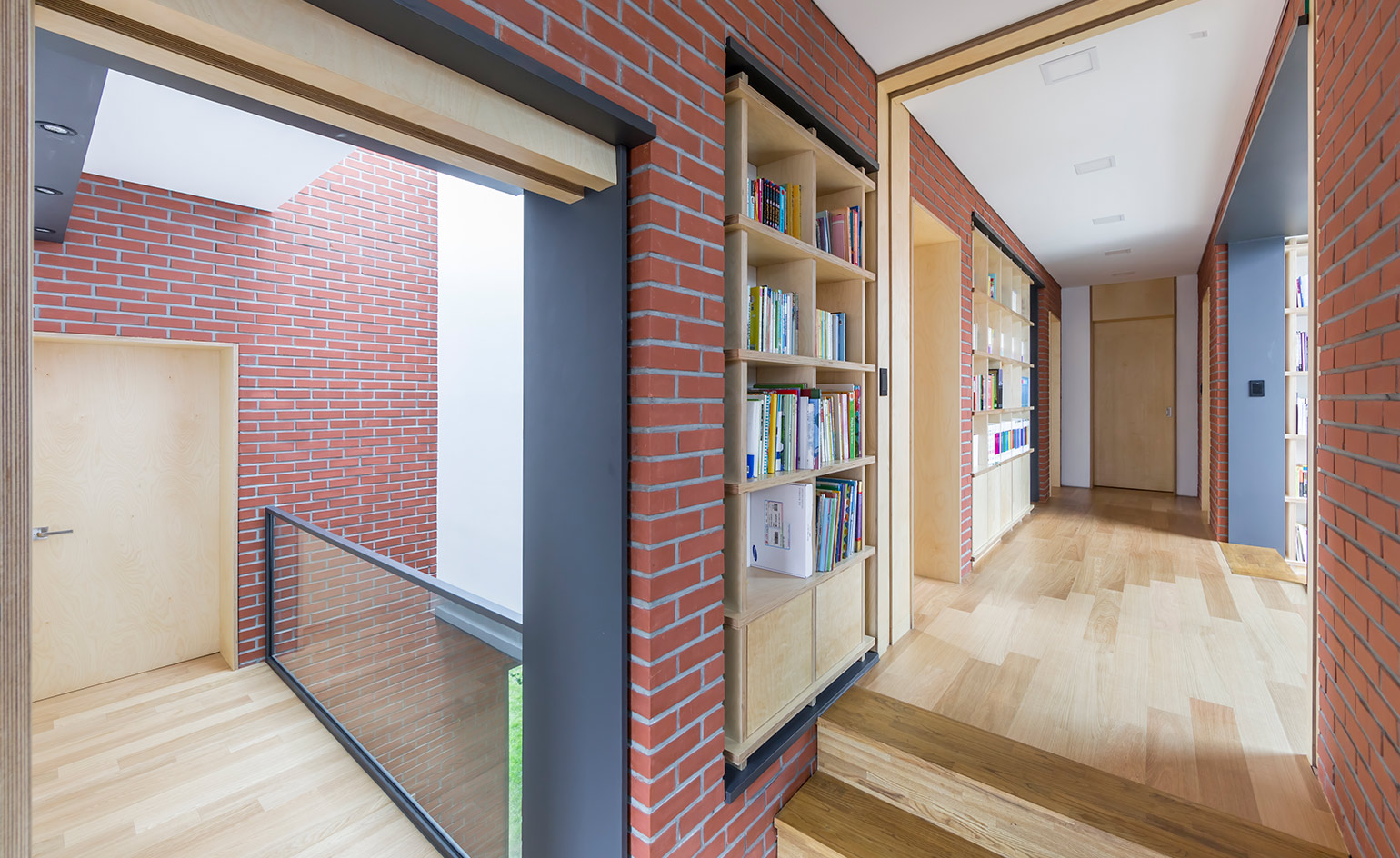
Exposed red brick is used as a design feature inside as well as outside
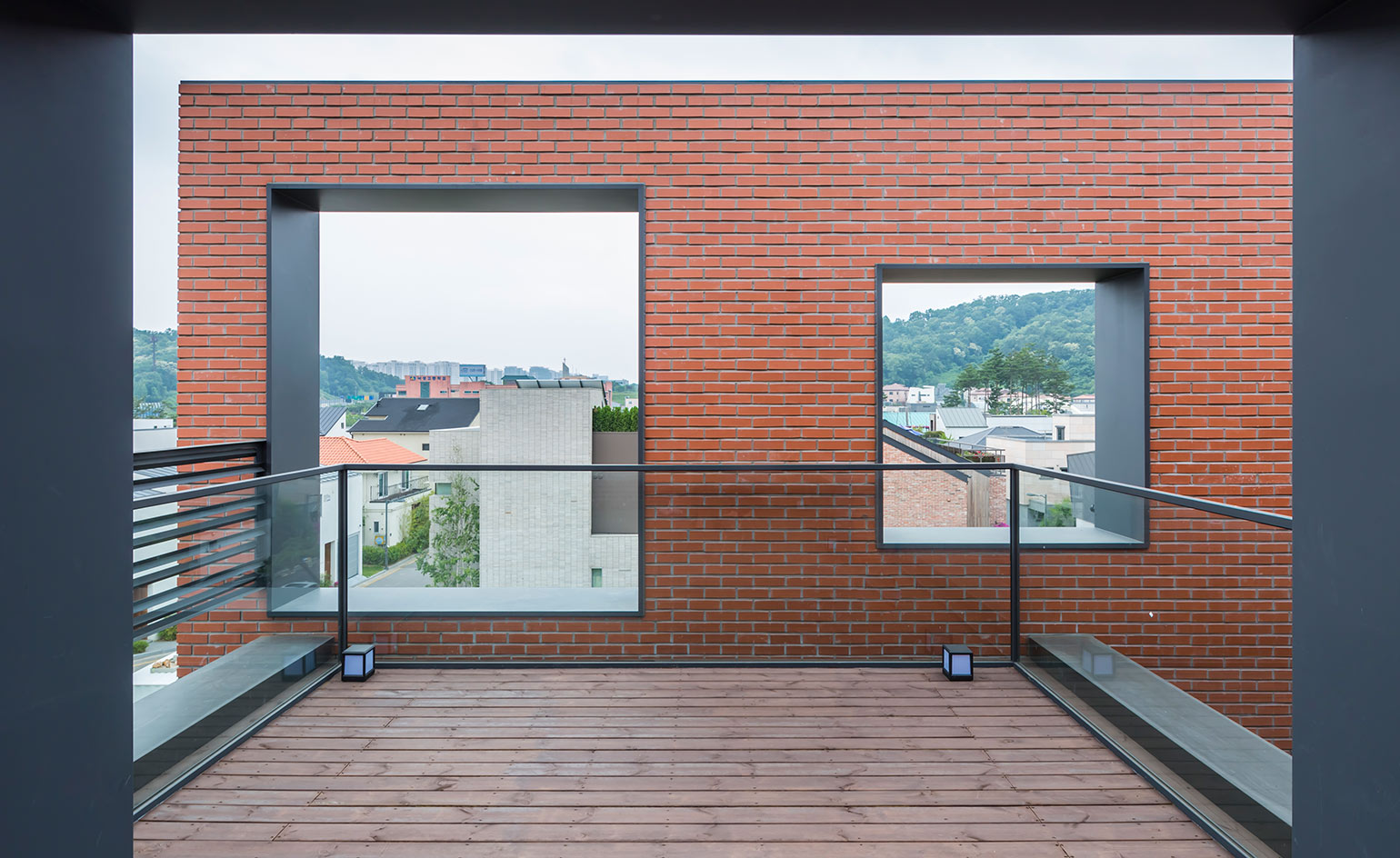
A terrace on the second floor of the two-storey home
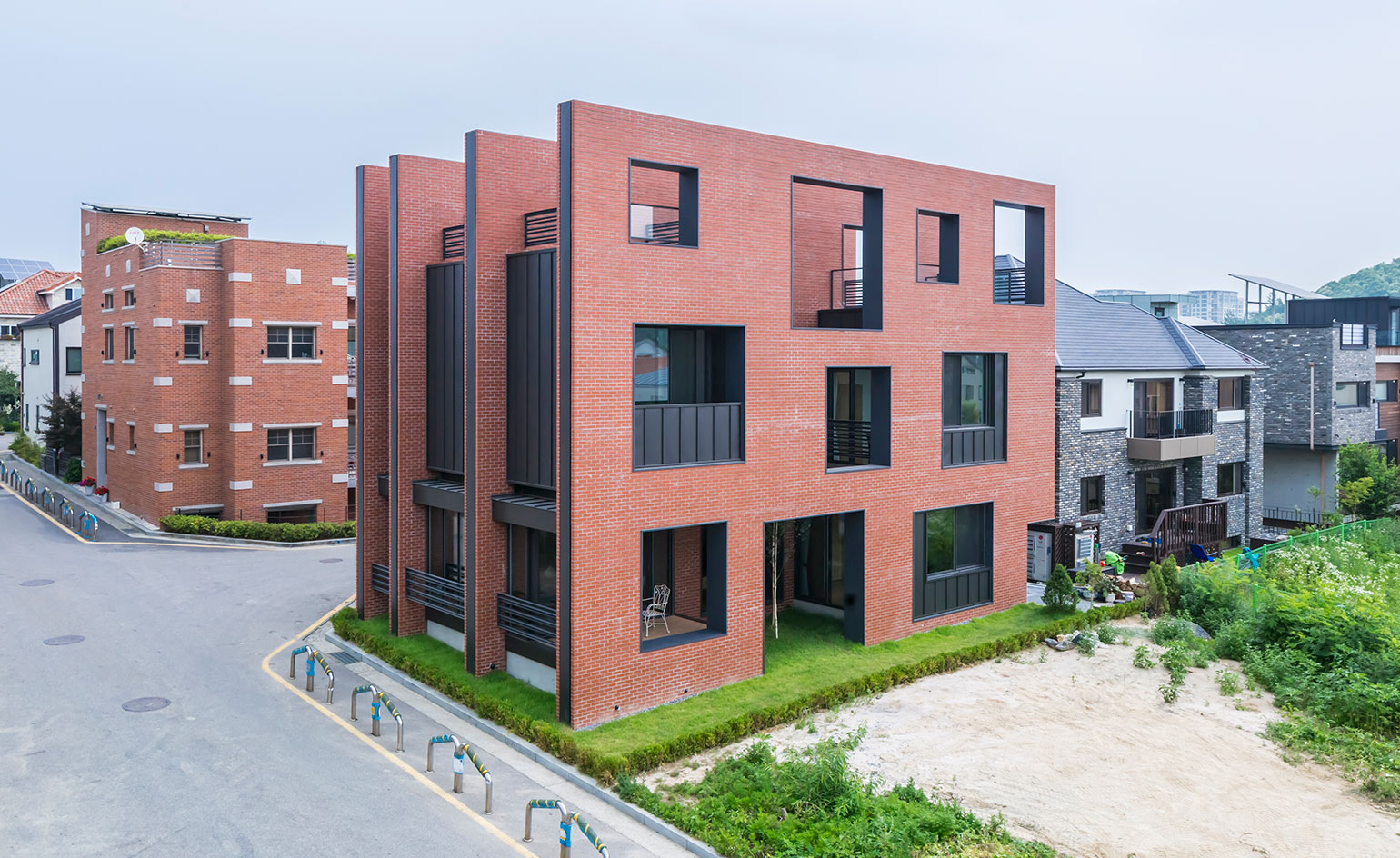
The structure of the house is built from reinforced concrete structure
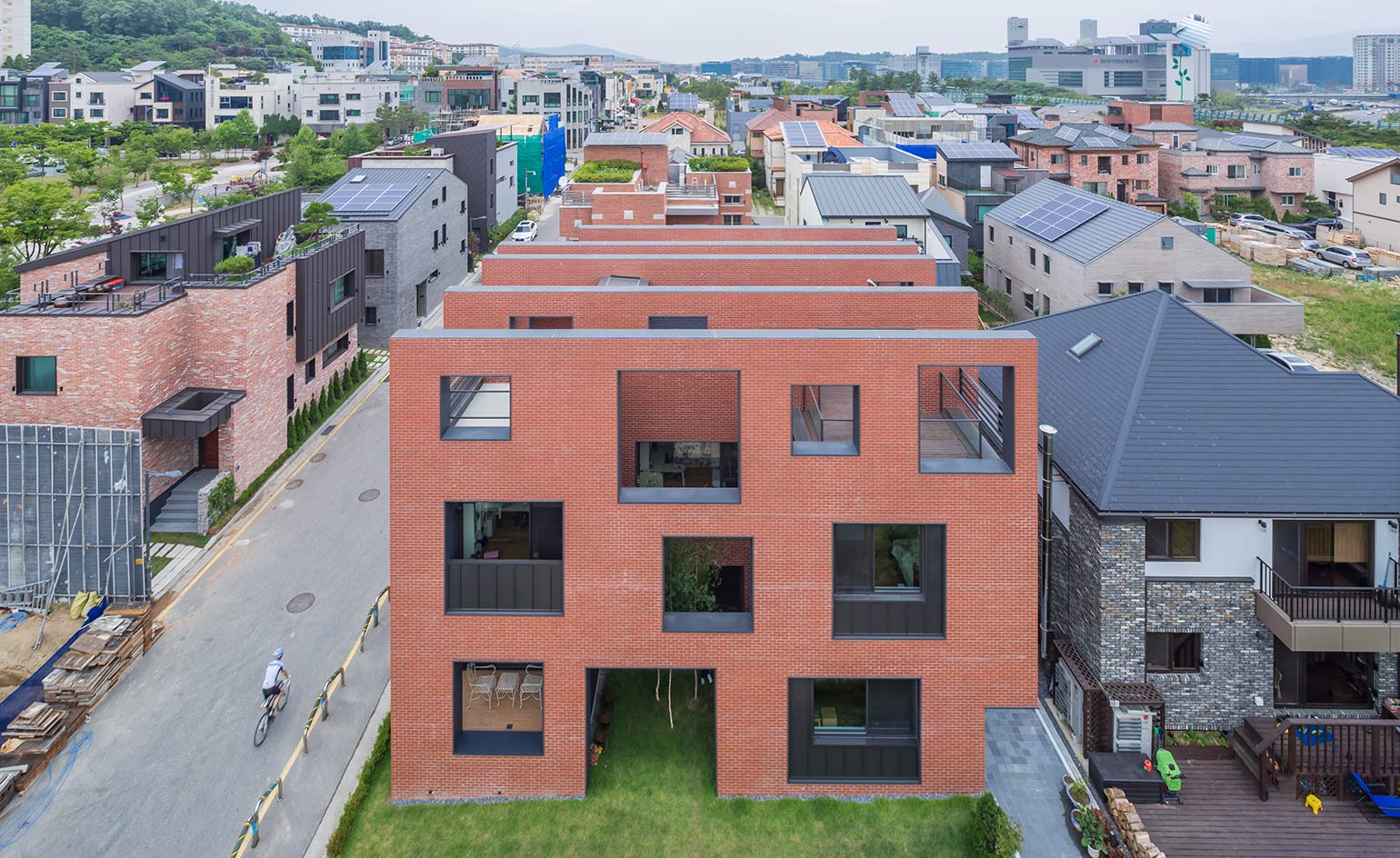
The house is geometrically bold and challenges the surrounding suburban environment
INFORMATION
For more information, visit the Unsangdong Architects website
Wallpaper* Newsletter
Receive our daily digest of inspiration, escapism and design stories from around the world direct to your inbox.
Harriet Thorpe is a writer, journalist and editor covering architecture, design and culture, with particular interest in sustainability, 20th-century architecture and community. After studying History of Art at the School of Oriental and African Studies (SOAS) and Journalism at City University in London, she developed her interest in architecture working at Wallpaper* magazine and today contributes to Wallpaper*, The World of Interiors and Icon magazine, amongst other titles. She is author of The Sustainable City (2022, Hoxton Mini Press), a book about sustainable architecture in London, and the Modern Cambridge Map (2023, Blue Crow Media), a map of 20th-century architecture in Cambridge, the city where she grew up.
-
 Nikos Koulis brings a cool wearability to high jewellery
Nikos Koulis brings a cool wearability to high jewelleryNikos Koulis experiments with unusual diamond cuts and modern materials in a new collection, ‘Wish’
By Hannah Silver
-
 A Xingfa cement factory’s reimagining breathes new life into an abandoned industrial site
A Xingfa cement factory’s reimagining breathes new life into an abandoned industrial siteWe tour the Xingfa cement factory in China, where a redesign by landscape specialist SWA Group completely transforms an old industrial site into a lush park
By Daven Wu
-
 Put these emerging artists on your radar
Put these emerging artists on your radarThis crop of six new talents is poised to shake up the art world. Get to know them now
By Tianna Williams
-
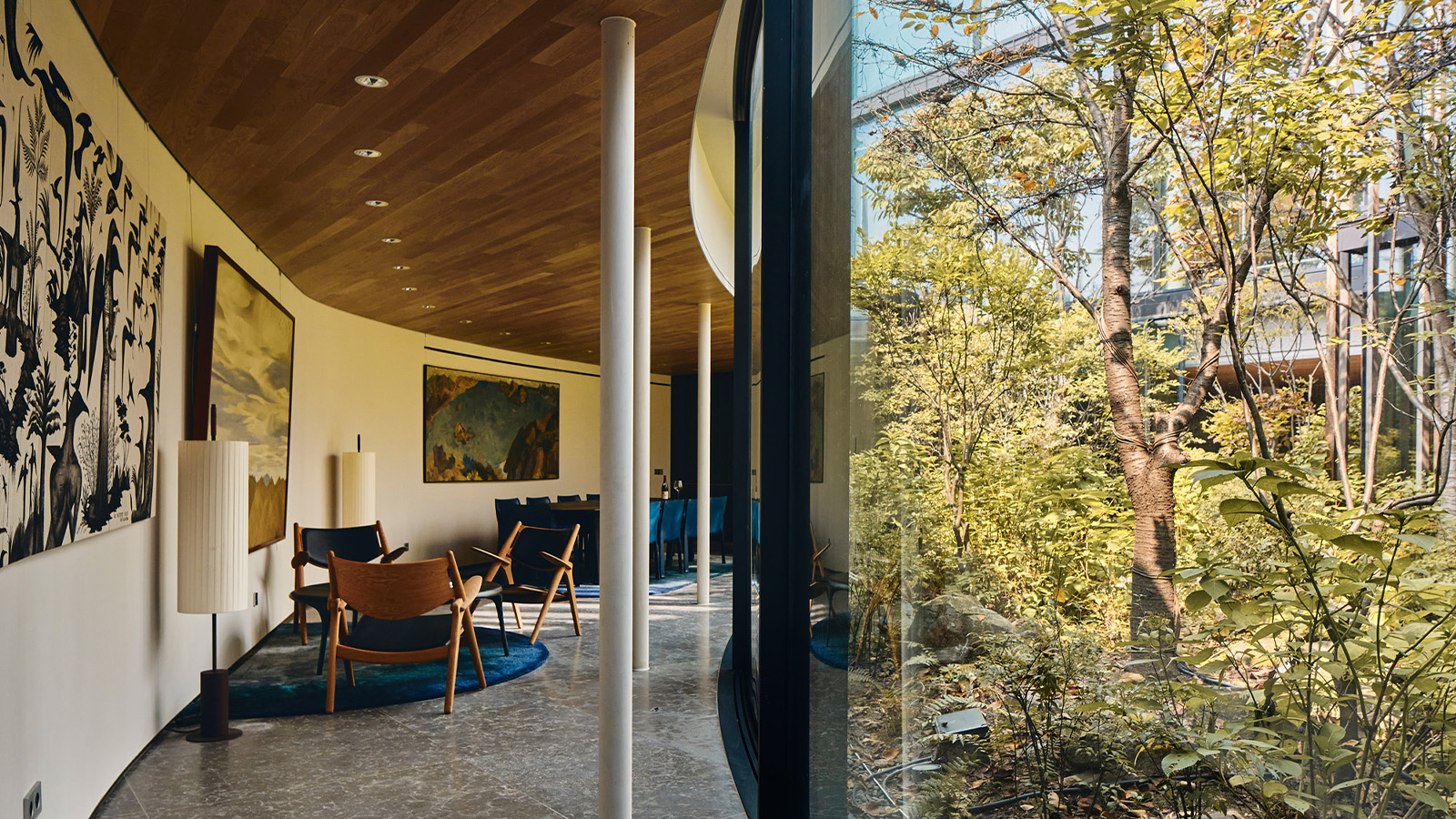 Join our tour of Taikaka House, a slice of New Zealand in Seoul
Join our tour of Taikaka House, a slice of New Zealand in SeoulTaikaka House, meaning ‘heart-wood’ in Māori, is a fin-clad, art-filled sanctuary, designed by Nicholas Burns
By SuhYoung Yun
-
 Wallpaper* Architects’ Directory 2024: meet the practices
Wallpaper* Architects’ Directory 2024: meet the practicesIn the Wallpaper* Architects Directory 2024, our latest guide to exciting, emerging practices from around the world, 20 young studios show off their projects and passion
By Ellie Stathaki
-
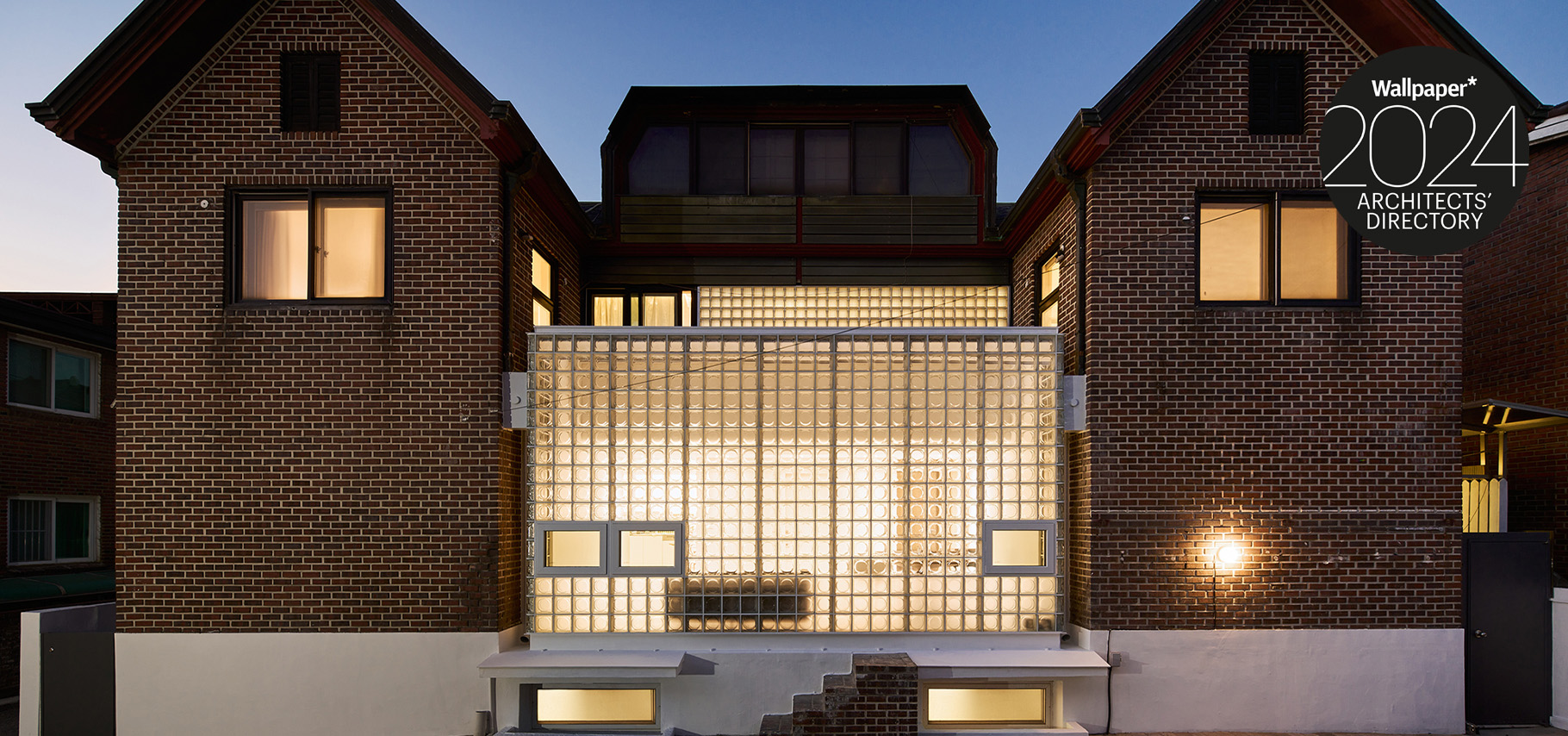 Studio Heech transforms a Seoul home, nodding to Pierre Chareau’s Maison De Verre
Studio Heech transforms a Seoul home, nodding to Pierre Chareau’s Maison De VerreYoung South Korean practice Studio Heech joins the Wallpaper* Architects’ Directory 2024, our annual round-up of exciting emerging architecture studios
By Tianna Williams
-
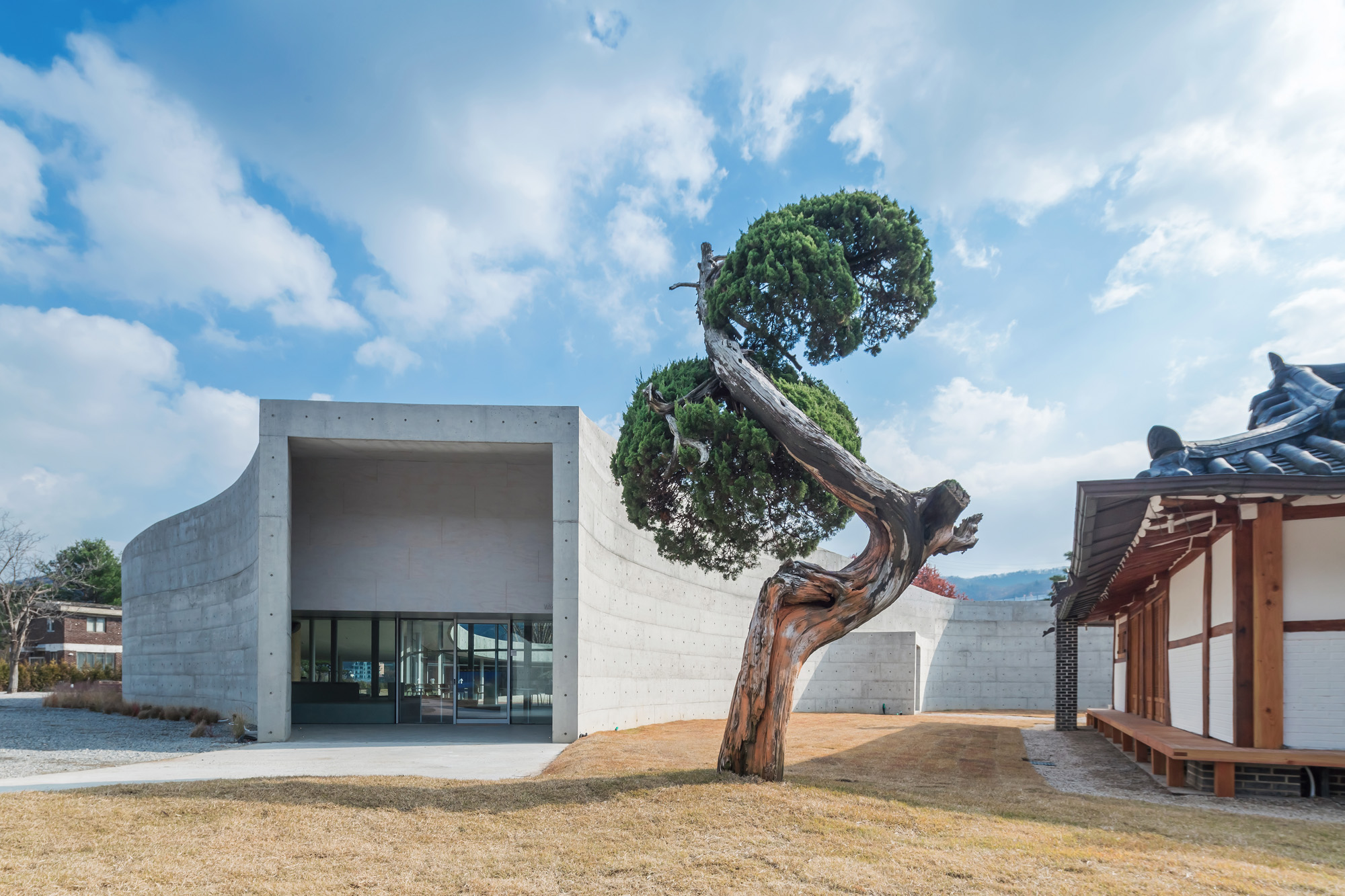 Architect Byoung Cho on nature, imperfection and interconnectedness
Architect Byoung Cho on nature, imperfection and interconnectednessSouth Korean architect Byoung Cho’s characterful projects celebrate the quirks of nature and the interconnectedness of all things
By Ellie Stathaki
-
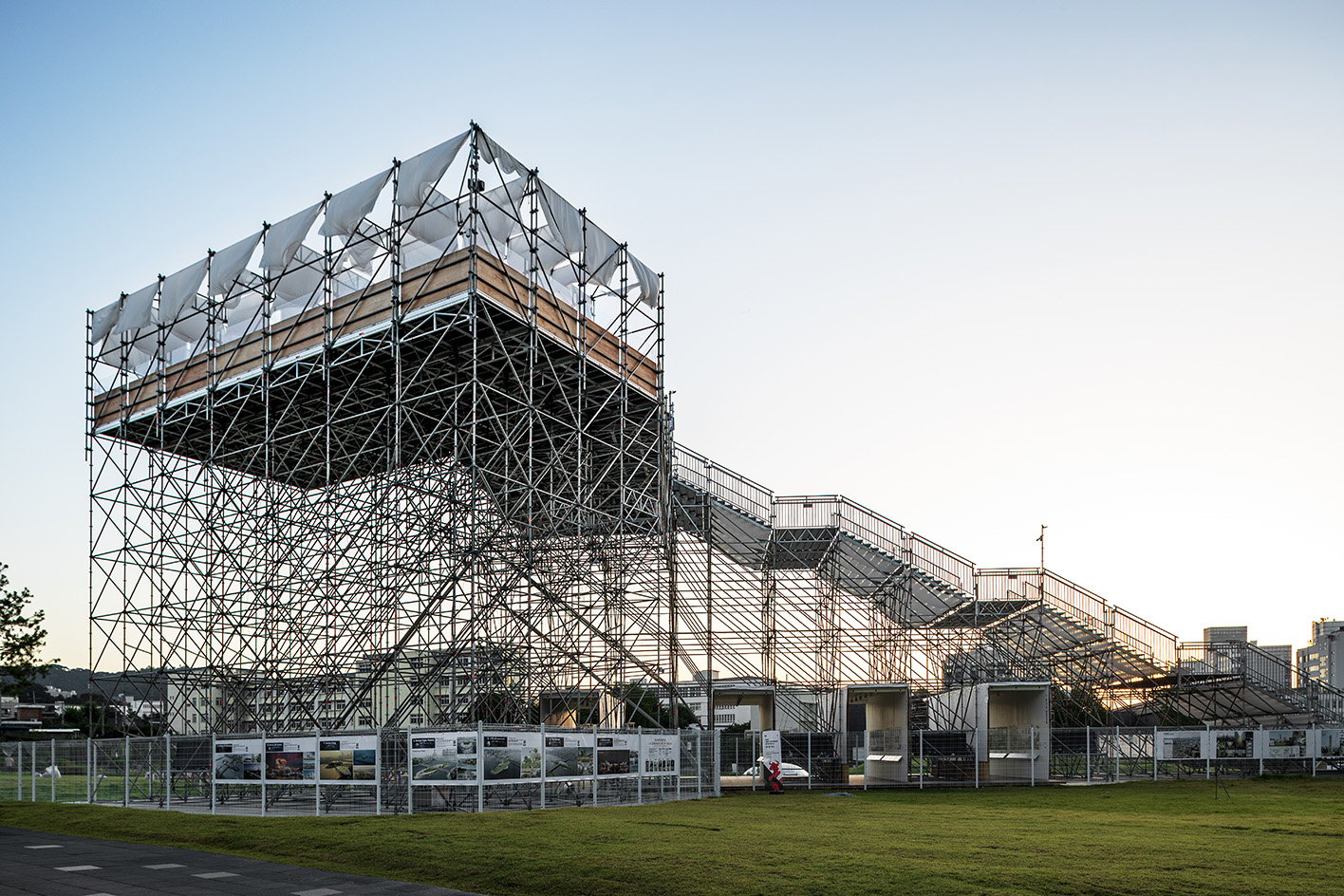 2023 Seoul Biennale of architecture invites visitors to step into the outdoors
2023 Seoul Biennale of architecture invites visitors to step into the outdoorsSeoul Biennale of Architecture and Urbanism 2023 has launched in the South Korean capital, running themes around nature and land through the lens of urbanism
By SuhYoung Yun
-
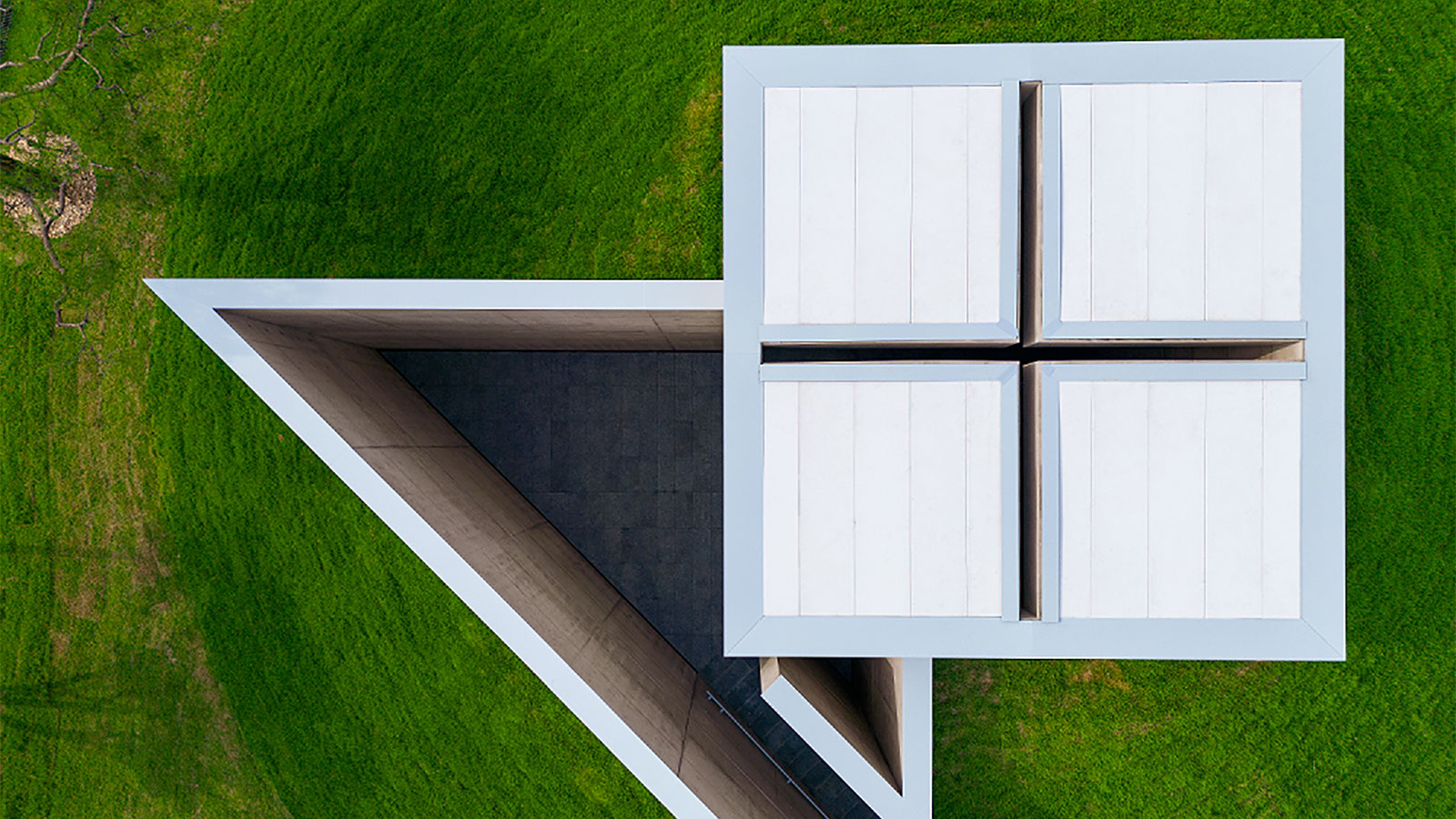 Tadao Ando’s ‘Space of Light’, a meditation pavilion, opens in South Korea
Tadao Ando’s ‘Space of Light’, a meditation pavilion, opens in South KoreaTadao Ando’s ‘Space of Light’ pavilion opens at Museum SAN in South Korea
By SuhYoung Yun
-
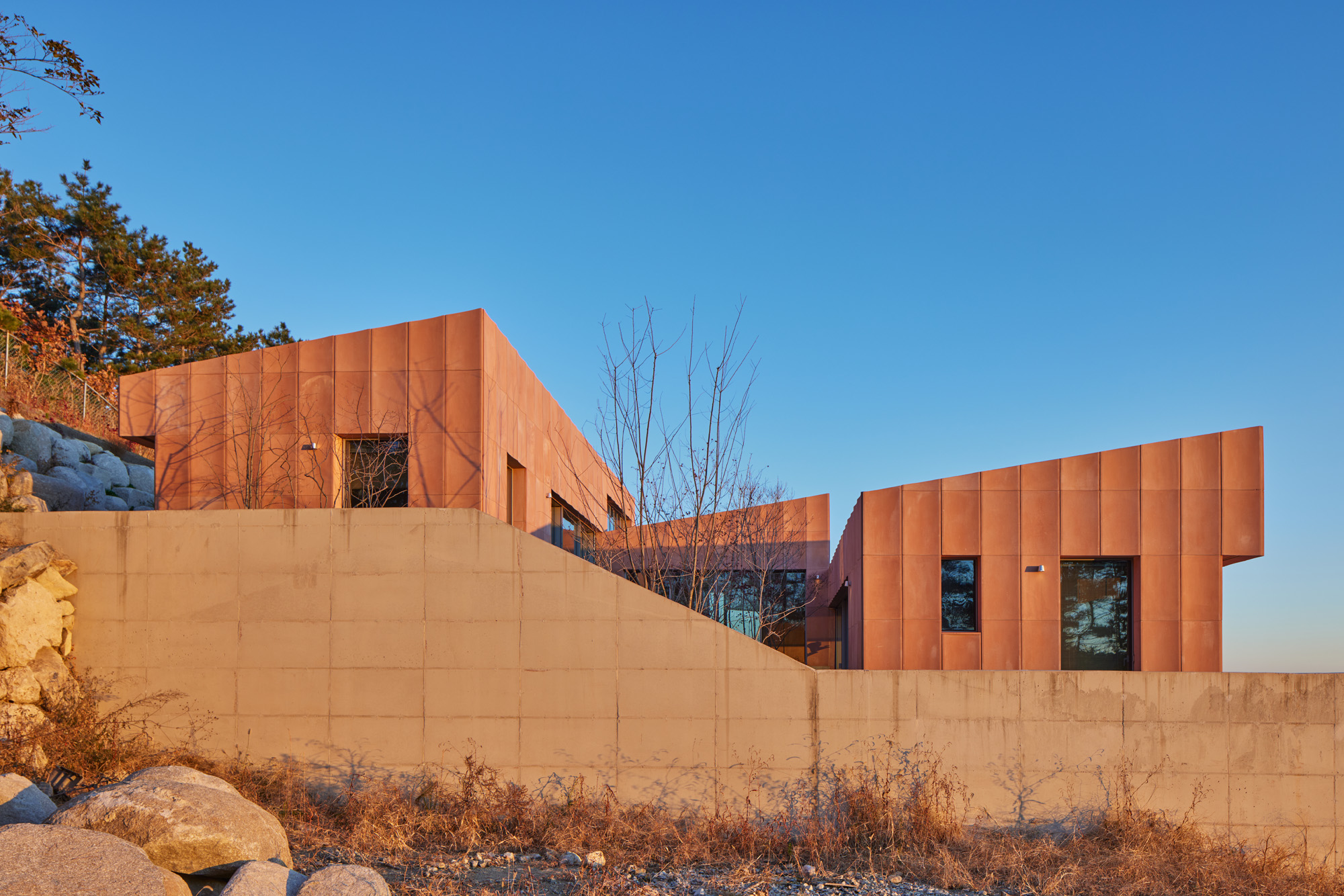 Seosaeng House is a holiday home designed to capture the rising sun
Seosaeng House is a holiday home designed to capture the rising sunSeosaeng House, Studio Weave’s first project in South Korea, is a clifftop holiday home perfectly designed to capture a new day dawning over the East Sea
By SuhYoung Yun
-
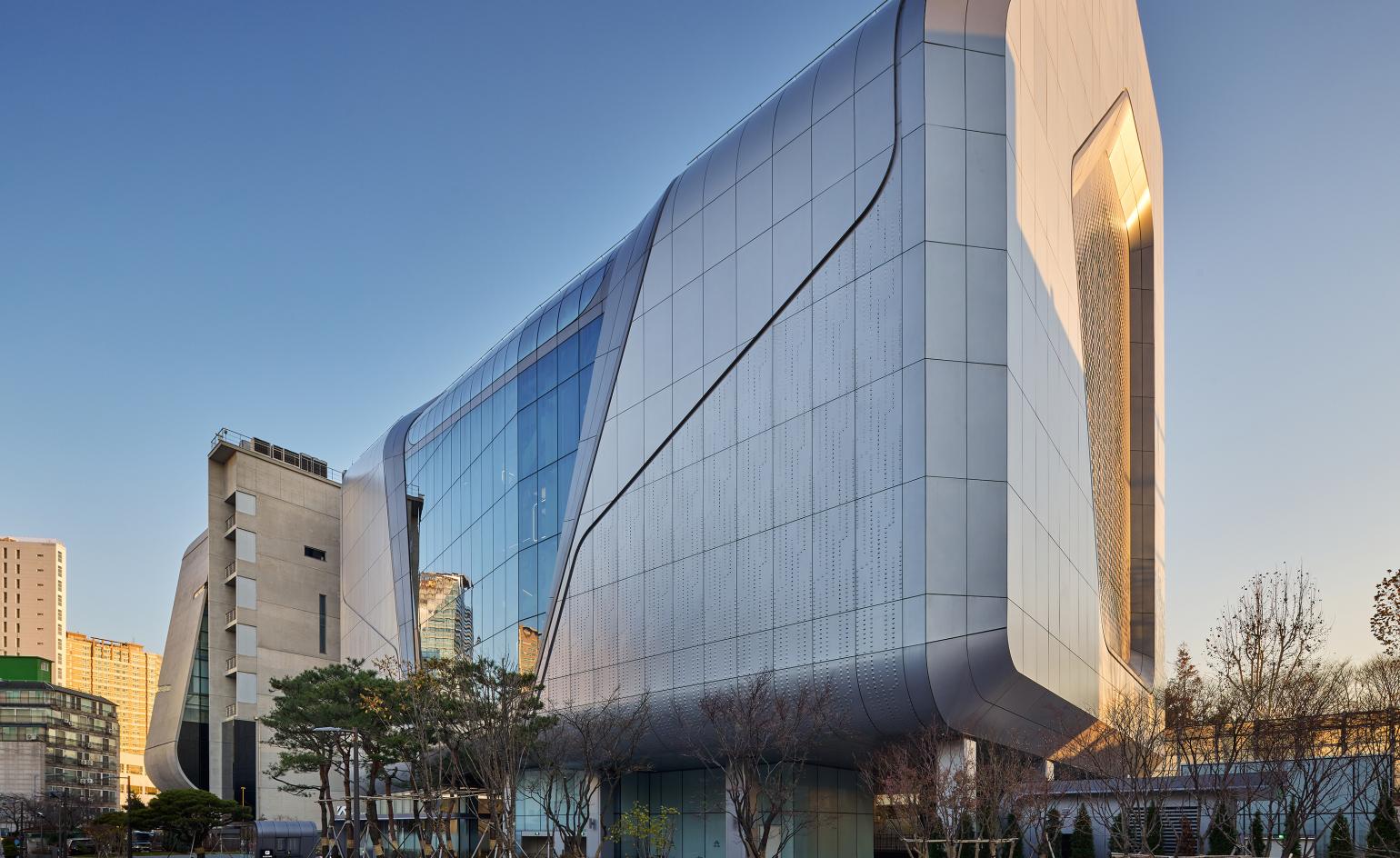 K-Pop hit factory gets a futuristic new office in Seoul
K-Pop hit factory gets a futuristic new office in SeoulUNStudio completes headquarters building for leaders in K-Pop scene YG Entertainment, in Seoul
By Ellie Stathaki