Alcorn Middleton, Australia: Wallpaper* Architects’ Directory 2022
Wallpaper* Architects’ Directory is our annual round-up of exciting emerging architecture studios. Meet Alcorn Middleton from Australia and its Peakaboo House
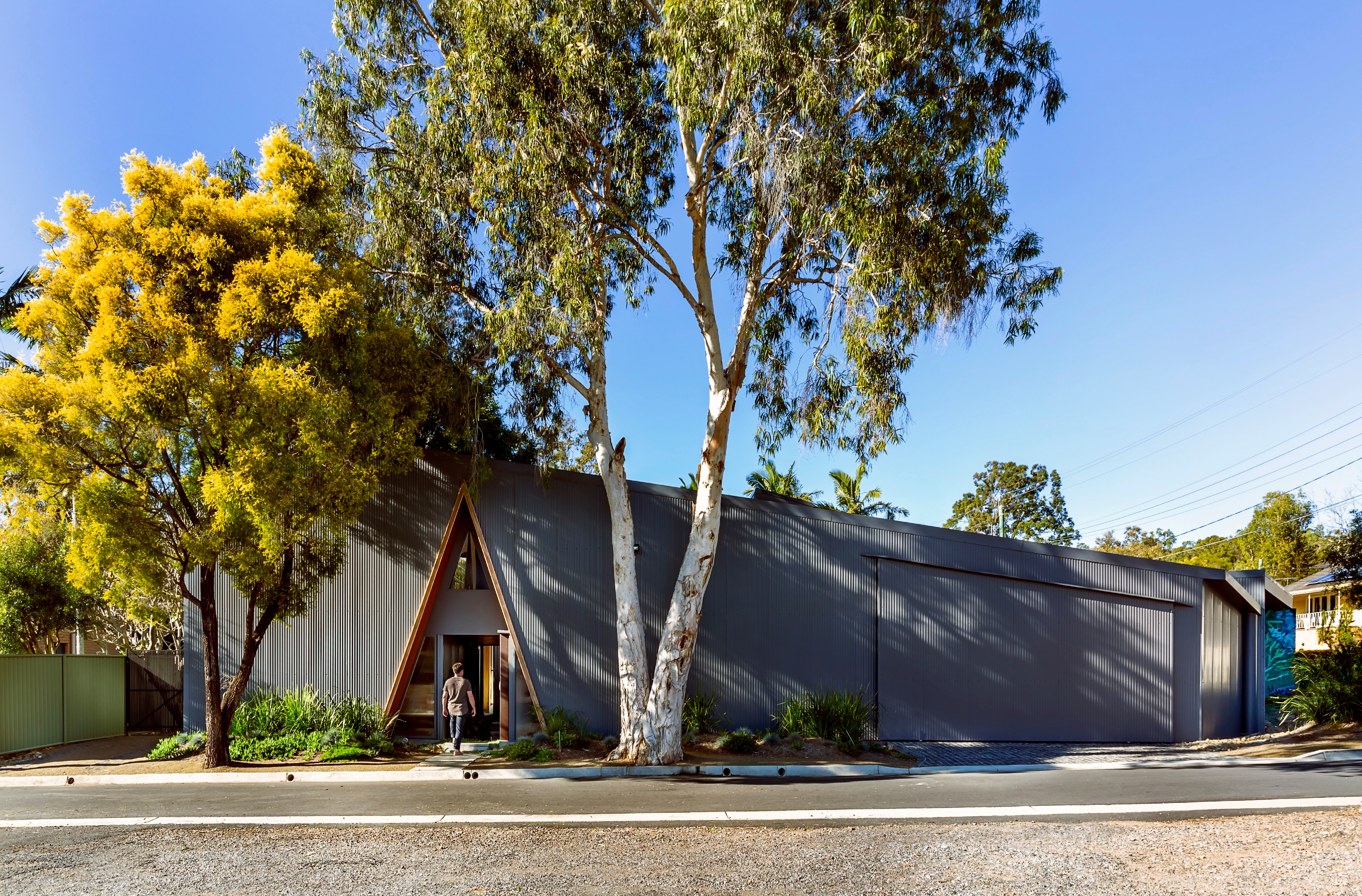
Jad Sylla - Photography
Brisbane-based studio Alcorn Middleton and Peakaboo House have made it into the Wallpaper* Architects’ Directory 2022, our annual list of exciting emerging practices from across the globe, thanks to directors Joel Alcorn and Chloe Middleton's sense of passion, experimentation and love of detail.
Who: Alcorn Middleton
One of the youngest studios in this year’s Wallpaper* Architects’ Directory, Alcorn Middleton was set up in 2019, by Joel Alcorn and Chloe Middleton. ‘Our journey began well before Alcorn Middleton materialised in 2019,’ they explain. ‘It started back in 2013, very organically and unexpectedly, when we began working with each other, brought together by a mutual friend from university. And once we got to talking, we’d surmised that we both shared even more mutual friends, having studied at the same university throughout our undergraduate degree, without ever crossing paths. It didn’t take us long to realise we shared synergies in work ethic, drive, and passion for design.’
Both Alcorn and Middleton are trained in architecture and interior design, jumping between the two as each project requires, and bringing together expertise that allows them to look into each building at an extreme level of detail. The team now takes on works in both the residential and commercial realms, with Peakaboo House (pictured) being a key breakthrough project for the practice. Their approach is strongly influenced by the climatic conditions of south-east Queensland and northern New South Wales, where the directors grew up. At the same time, ‘we share a view that each project is specific to its site, which provides the best affordances and constraints that we [learn] from at the outset of our projects. This enables the prospect of uniqueness to be uncovered,’ they say.
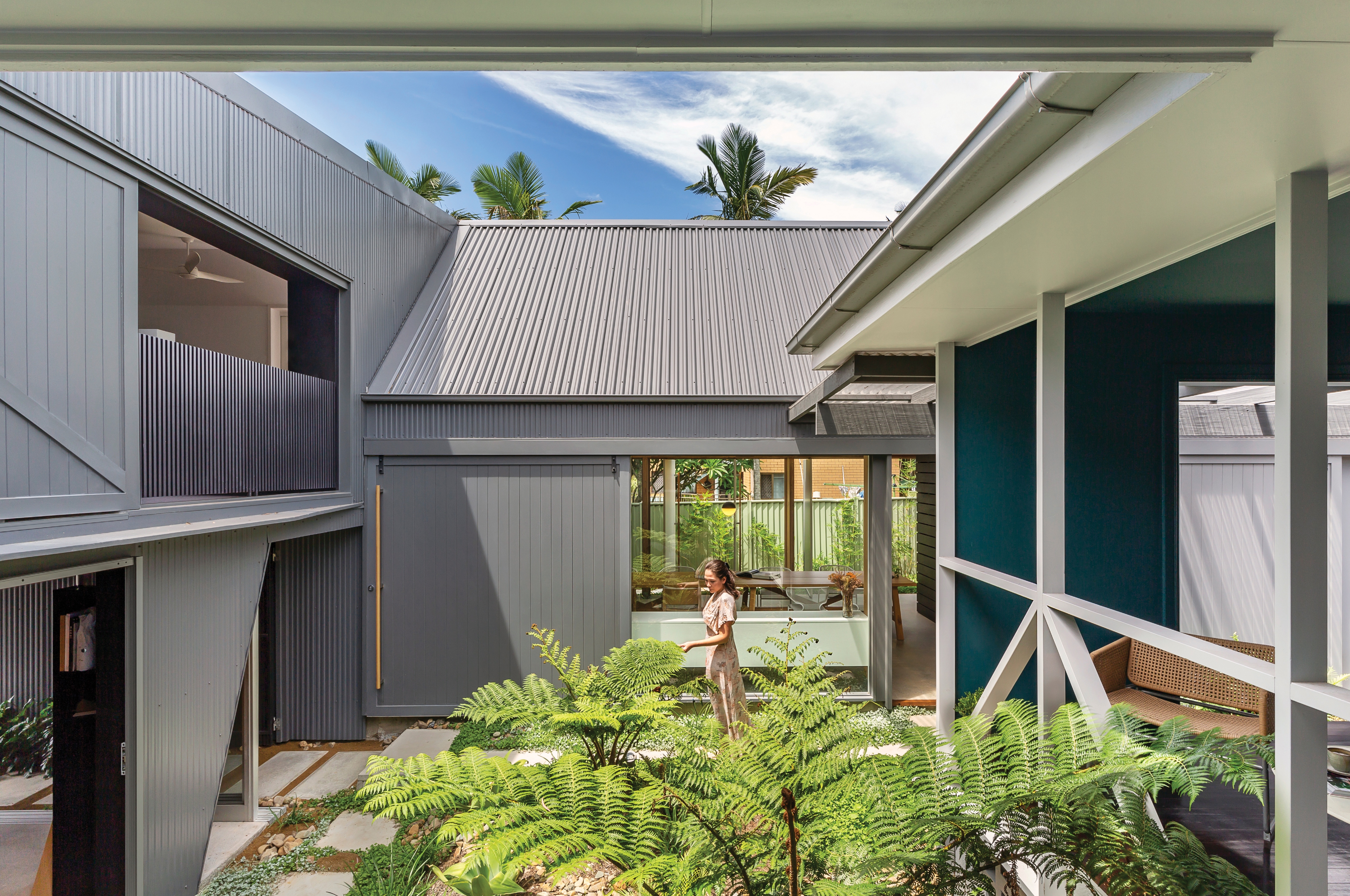
What: Peakaboo House
Peakaboo House is an existing suburban home in Brisbane transformed to accommodate a multigenerational extended family. Instead of demolishing and rebuilding, the architects decided to use the structure’s original concrete walls and hardwood floors, extending and improving. The result is a composition of two ‘pavilions’ arranged across a single plot and united by gardens and outdoor pathways that help weave everything together, effortlessly blending inside and outside.
The older structure was redesigned to become the older couple’s base, containing bedrooms and bathrooms for them, as well as guest rooms for visitors. The younger couple occupy the top level of the new addition in a self-contained loft-style studio, while its ground floor features an extended communal space with living, dining and kitchen spaces for all. Sharing resources, space and supporting one another, the inhabitants of Peakaboo House form a small, sustainable community. Environmental friendliness was also part of the equation, through the use of passive heating and cooling elements throughout. Meanwhile, the complex’s distinctive looks make it stand out in its residential neighbourhood, flagging it clearly as a vibrant home but also a distinctly contemporary structure.
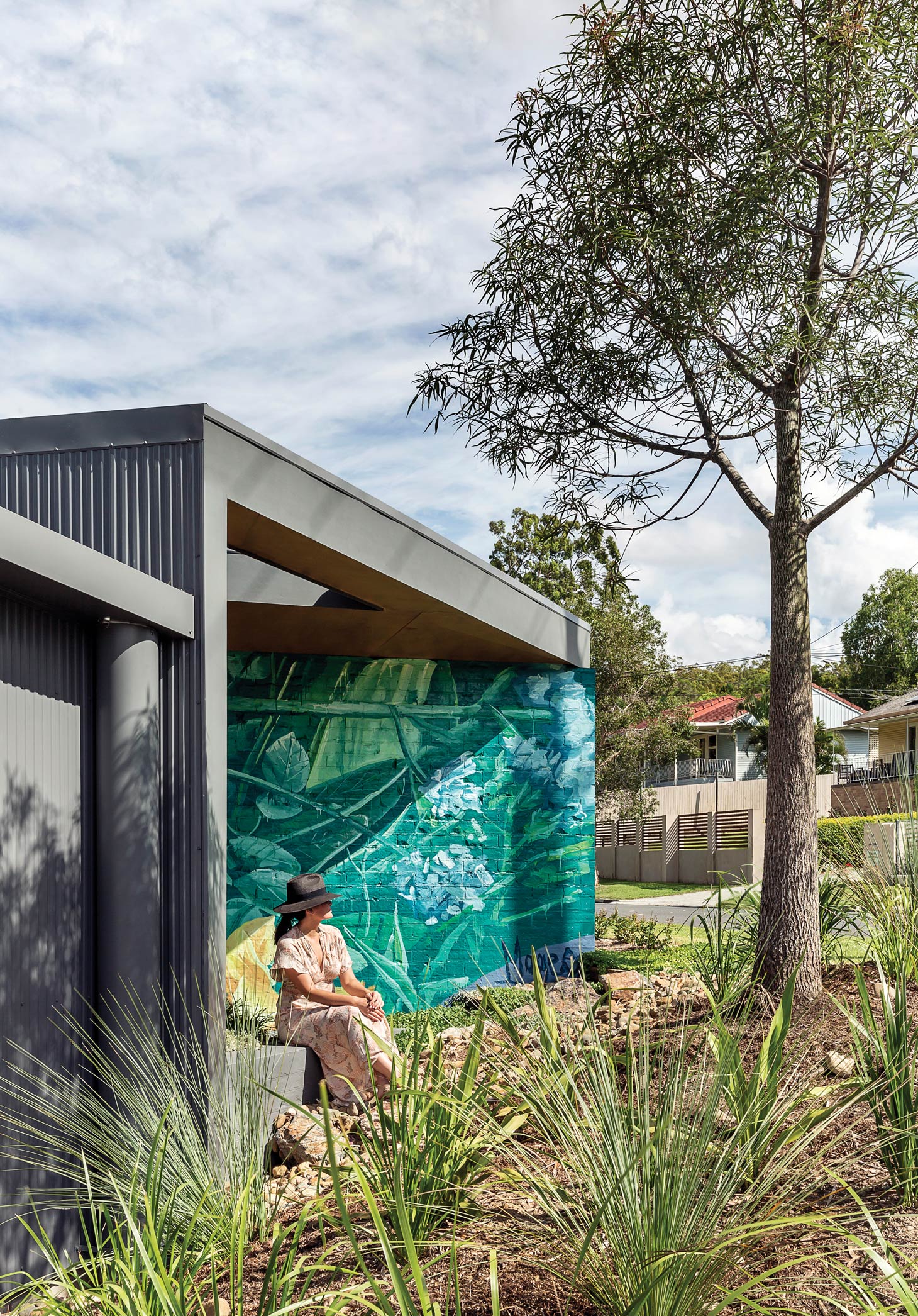
Why: Wallpaper* Architects’ Directory 2022
Conceived in 2000 as an international index of emerging architectural talent, the Wallpaper* Architects’ Directory is our annual listing of promising practices from across the globe. While always championing the best and most promising young studios, over the years, the project has showcased inspiring work with an emphasis on the residential realm. Now including more than 500 alumni, the Architects’ Directory is back for its 22nd edition. Join us as we launch this year’s survey – twenty young studios from Australia, Belgium, Canada, Chile, China, the Czech Republic, Ecuador, France, Greece, India, Indonesia, Japan, Nigeria, Paraguay, Thailand, the UAE, the UK, the USA, and Vietnam with plenty of promise, ideas and exciting architecture.
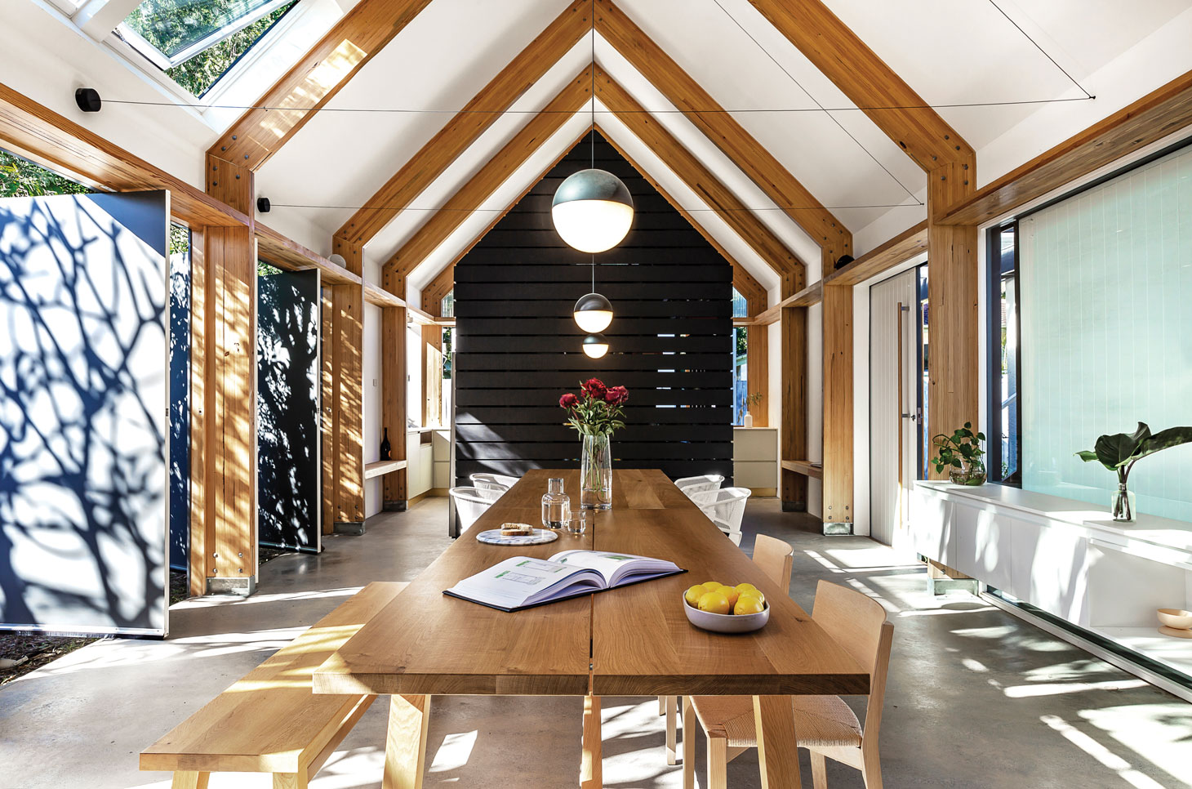
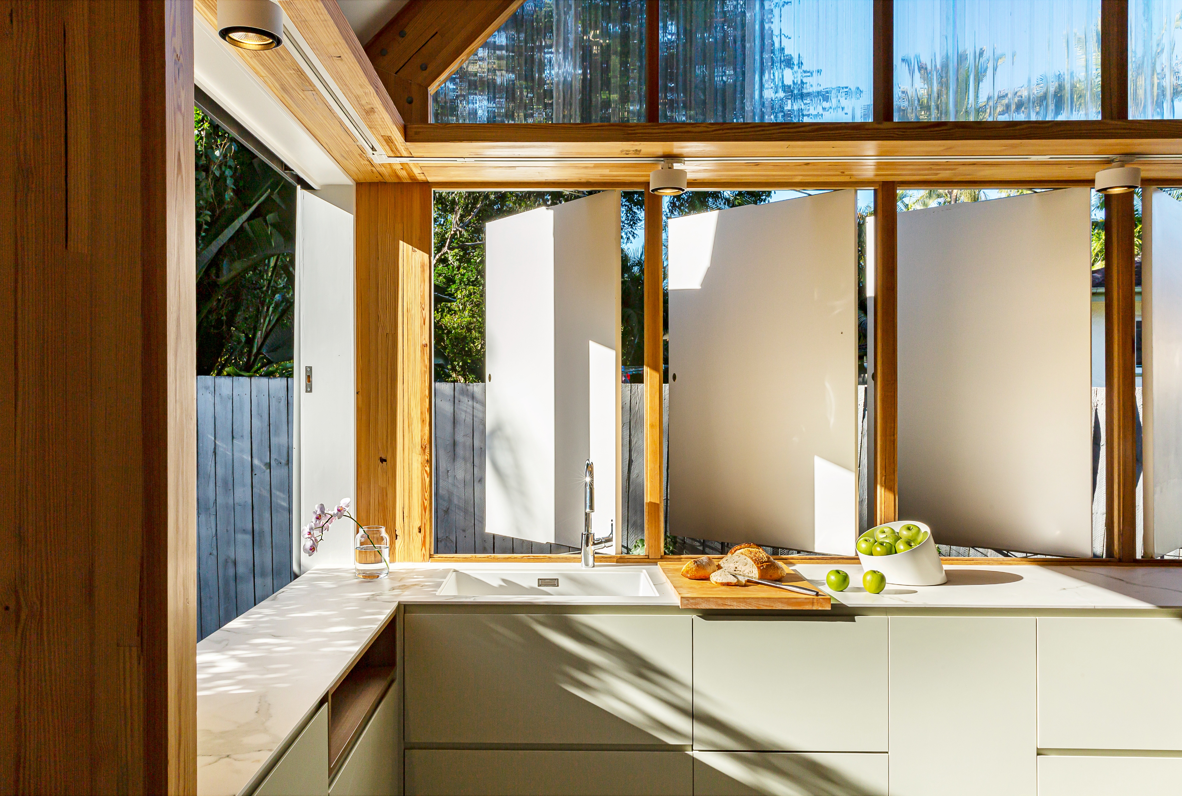
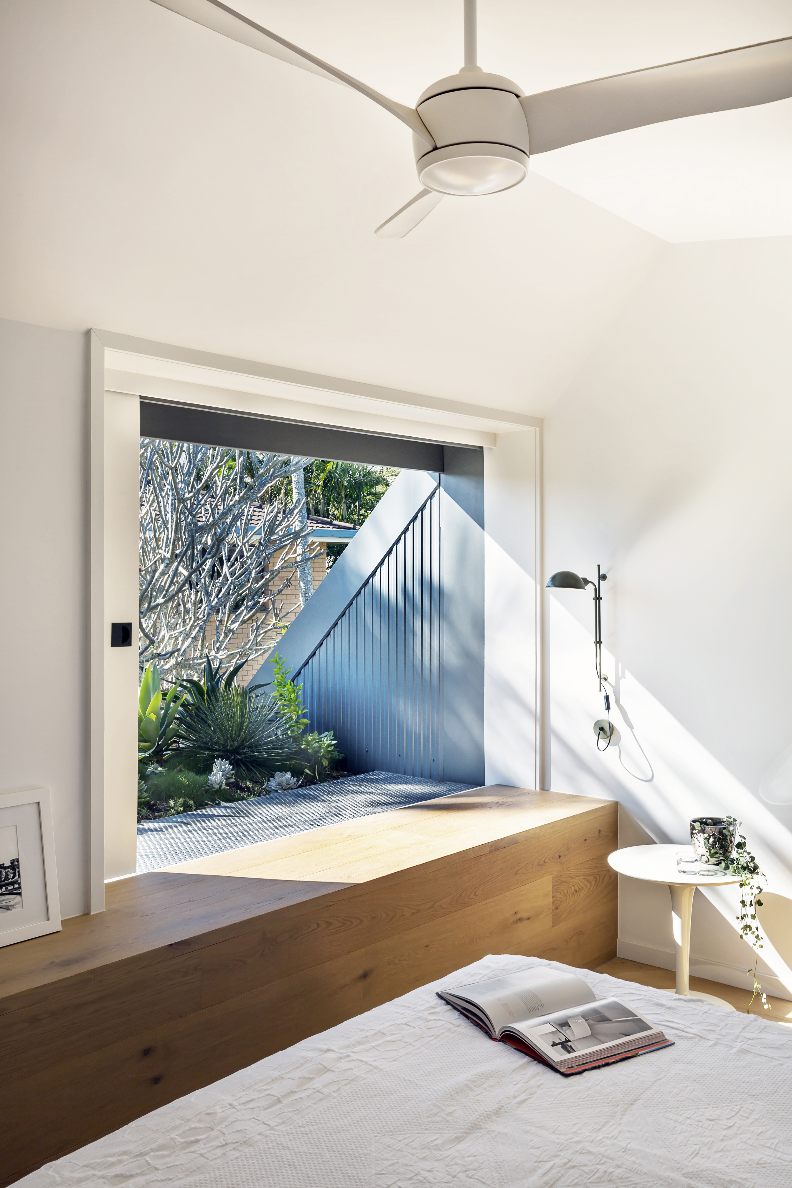
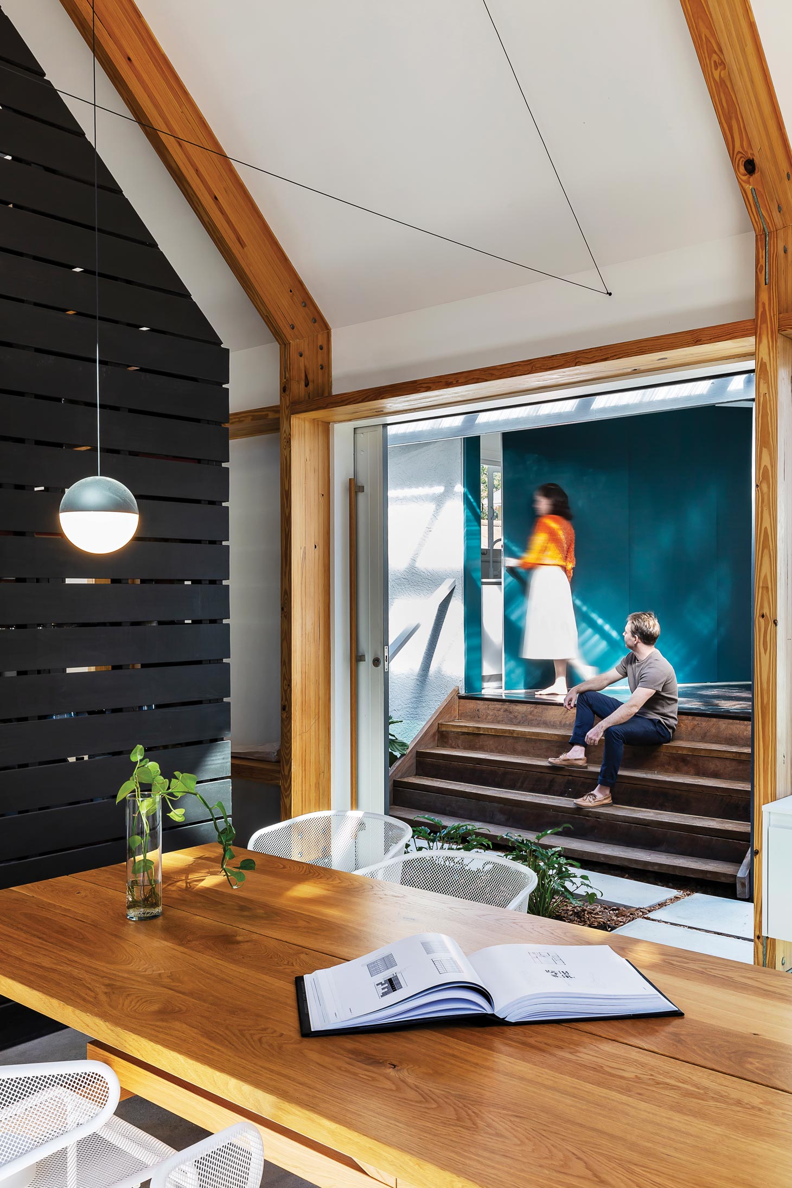
INFORMATION
Wallpaper* Newsletter
Receive our daily digest of inspiration, escapism and design stories from around the world direct to your inbox.
Ellie Stathaki is the Architecture & Environment Director at Wallpaper*. She trained as an architect at the Aristotle University of Thessaloniki in Greece and studied architectural history at the Bartlett in London. Now an established journalist, she has been a member of the Wallpaper* team since 2006, visiting buildings across the globe and interviewing leading architects such as Tadao Ando and Rem Koolhaas. Ellie has also taken part in judging panels, moderated events, curated shows and contributed in books, such as The Contemporary House (Thames & Hudson, 2018), Glenn Sestig Architecture Diary (2020) and House London (2022).
-
 Warp Records announces its first event in over a decade at the Barbican
Warp Records announces its first event in over a decade at the Barbican‘A Warp Happening,' landing 14 June, is guaranteed to be an epic day out
By Tianna Williams
-
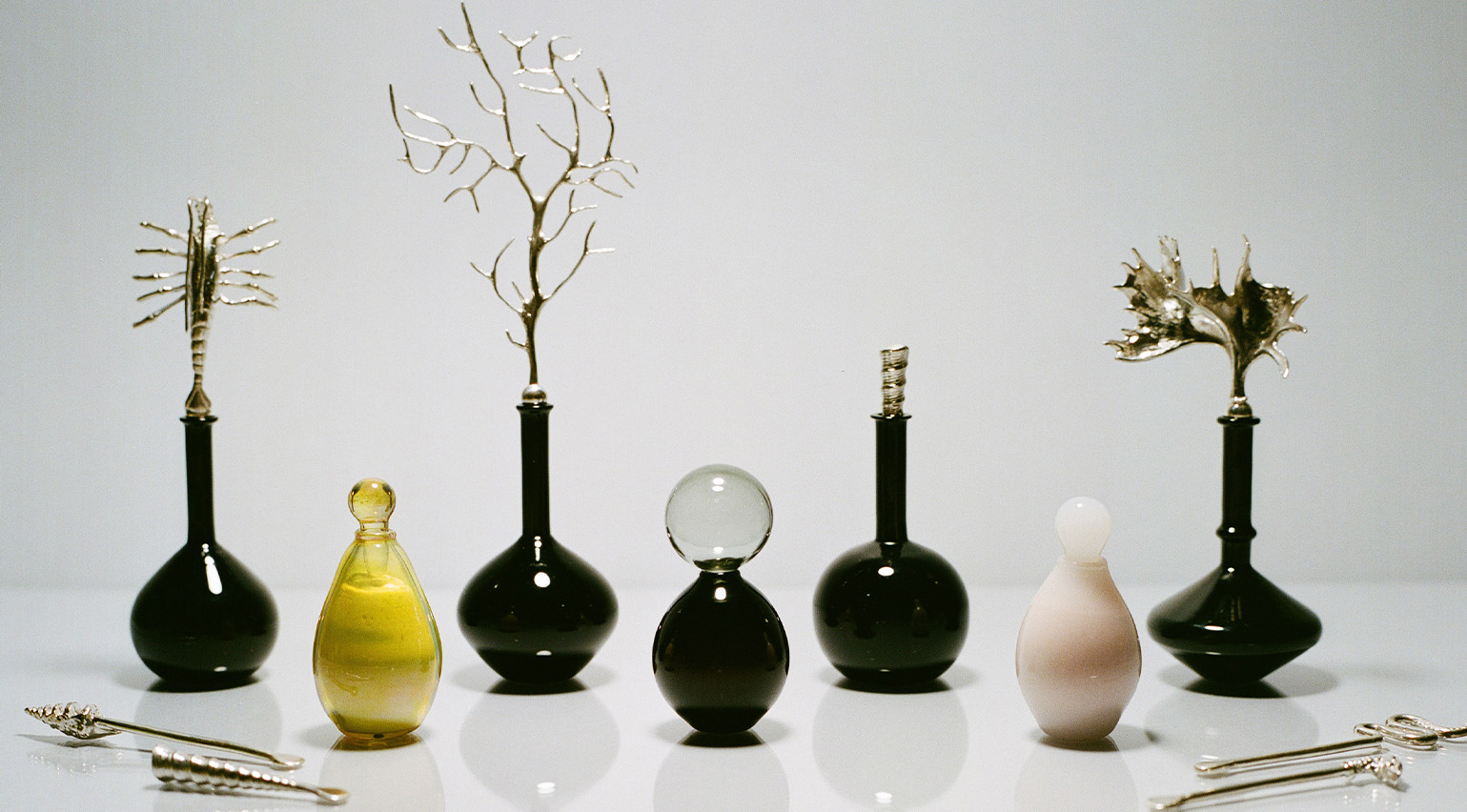 Cure your ‘beauty burnout’ with Kindred Black’s artisanal glassware
Cure your ‘beauty burnout’ with Kindred Black’s artisanal glasswareDoes a cure for ‘beauty burnout’ lie in bespoke design? The founders of Kindred Black think so. Here, they talk Wallpaper* through the brand’s latest made-to-order venture
By India Birgitta Jarvis
-
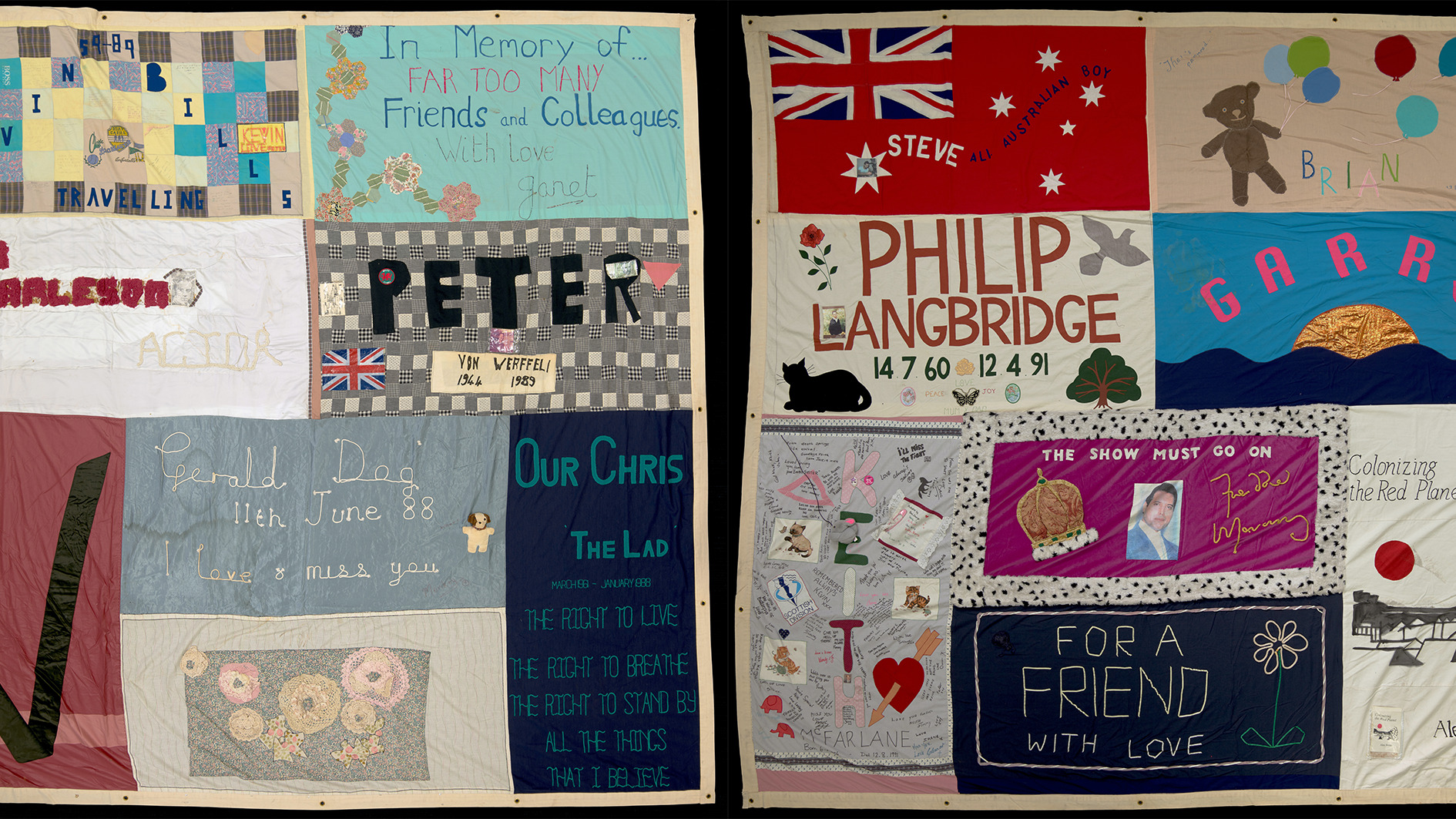 The UK AIDS Memorial Quilt will be shown at Tate Modern
The UK AIDS Memorial Quilt will be shown at Tate ModernThe 42-panel quilt, which commemorates those affected by HIV and AIDS, will be displayed in Tate Modern’s Turbine Hall in June 2025
By Anna Solomon
-
 Australian bathhouse ‘About Time’ bridges softness and brutalism
Australian bathhouse ‘About Time’ bridges softness and brutalism‘About Time’, an Australian bathhouse designed by Goss Studio, balances brutalist architecture and the softness of natural patina in a Japanese-inspired wellness hub
By Ellie Stathaki
-
 The humble glass block shines brightly again in this Melbourne apartment building
The humble glass block shines brightly again in this Melbourne apartment buildingThanks to its striking glass block panels, Splinter Society’s Newburgh Light House in Melbourne turns into a beacon of light at night
By Léa Teuscher
-
 A contemporary retreat hiding in plain sight in Sydney
A contemporary retreat hiding in plain sight in SydneyThis contemporary retreat is set behind an unassuming neo-Georgian façade in the heart of Sydney’s Woollahra Village; a serene home designed by Australian practice Tobias Partners
By Léa Teuscher
-
 Join our world tour of contemporary homes across five continents
Join our world tour of contemporary homes across five continentsWe take a world tour of contemporary homes, exploring case studies of how we live; we make five stops across five continents
By Ellie Stathaki
-
 Who wouldn't want to live in this 'treehouse' in Byron Bay?
Who wouldn't want to live in this 'treehouse' in Byron Bay?A 1980s ‘treehouse’, on the edge of a national park in Byron Bay, is powered by the sun, architectural provenance and a sense of community
By Carli Philips
-
 A modernist Melbourne house gets a contemporary makeover
A modernist Melbourne house gets a contemporary makeoverSilhouette House, a modernist Melbourne house, gets a contemporary makeover by architects Powell & Glenn
By Ellie Stathaki
-
 A suburban house is expanded into two striking interconnected dwellings
A suburban house is expanded into two striking interconnected dwellingsJustin Mallia’s suburban house, a residential puzzle box in Melbourne’s Clifton Hill, interlocks old and new to enhance light, space and efficiency
By Jonathan Bell
-
 Palm Beach Tree House overhauls a cottage in Sydney’s Northern Beaches into a treetop retreat
Palm Beach Tree House overhauls a cottage in Sydney’s Northern Beaches into a treetop retreatSet above the surf, Palm Beach Tree House by Richard Coles Architecture sits in a desirable Northern Beaches suburb, creating a refined home in verdant surroundings
By Jonathan Bell