Equipo de Arquitectura, Paraguay: Wallpaper* Architects’ Directory 2022
Wallpaper* Architects’ Directory is our annual round-up of exciting emerging architecture studios. A new addition is Paraguay's Equipo de Arquitectura, which designed this ode to brick in Asunción
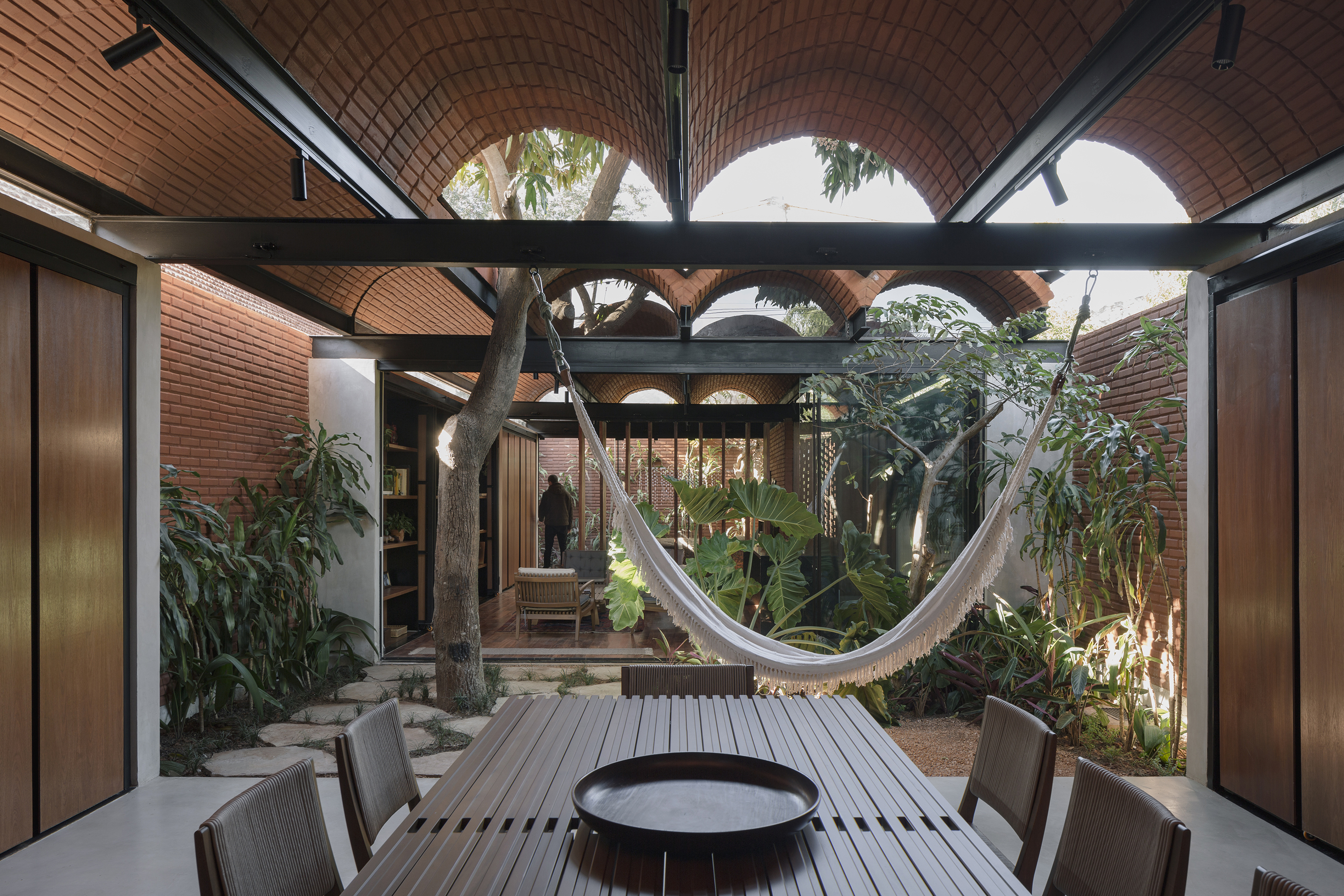
Federico Cairoli - Photography
Joining the Wallpaper* Architects’ Directory 2022, our annual list of exciting emerging practices from across the globe, Paraguay’s Equipo de Arquitectura champions tactile, site-specific architecture that feels just as good to touch as it does to live in.
Who: Equipo de Arquitectura
Asunción’s Equipo de Arquitectura is the brainchild of Chile-born Horacio Cherniavsky and Paraguay-born Viviana Pozzoli. Since 2017, the small studio – now eight-people strong – has been operating from the Paraguayan capital tackling projects of various scales – from single-family houses to larger housing developments, and from religious structures to cultural architecture. At the heart of its work sits an approach that favours tactile materials, earthy textures and colours, and inspiration that stems from Paraguay’s climate and urban conditions. The results are designs that have already won the practice several national, as well as international awards.
Sculpting each given material to form spaces for habitation, and working with light and volume are key to the design process of Equipo de Arquitectura. ‘We constantly seek to integrate the existing natural environment with the built. This way, we enhance what’s pre-existing, respecting the natural environment of which we are part,’ Cherniavsky and Pozzoli say. One of their best-known residential projects, La Casa Intermedia (pictured), exemplifies this philosophy.
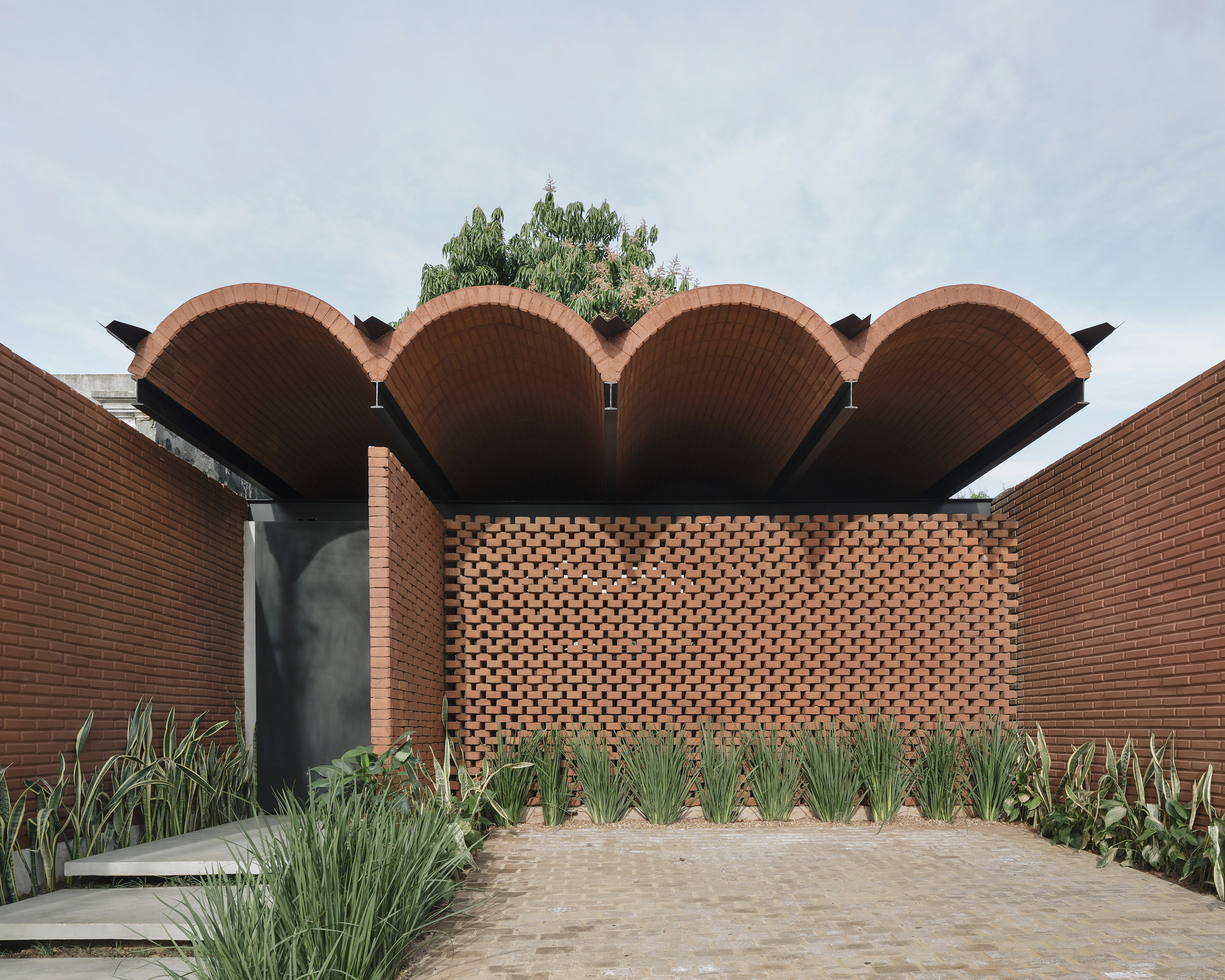
What: La Casa Intermedia
Located in Paraguay’s capital, Asunción, La Casa Intermedia is an ode to brick and semi-open-air spaces. A structure defined by its brown brick masonry walls that extend to form impressive vaulted ceilings, crafted around a steel frame, the family home brings the indoors and outdoors together at every corner, with ease and architectural flair. The house plays with the boundaries ‘between the public and the private, the open and the closed, the inside and the outside, the mobile and the fixed, the light and the shadows, the natural and the artificial, the artisanal and the industrial’, the architects write.
The project, a commission from a close friend, is placed within a 190 sq m site, and arranged in two volumes that flank a central courtyard, which hosts a mature mango tree. The home covers a little over half of its plot, spread across a single level with high ceilings and wrapped in swathes of glazing in-between the brick walls. Foliage helps shade the interiors and protect privacy, while inside, perforated screens, shutters and moveable partitions divide up areas as needed, while keeping the whole flowing and connected. The exposed, raw materials add a utilitarian feel, but 20th-century and contemporary furniture, fabrics and wood features help create warmth for an urban domestic space fit for the 21st century.
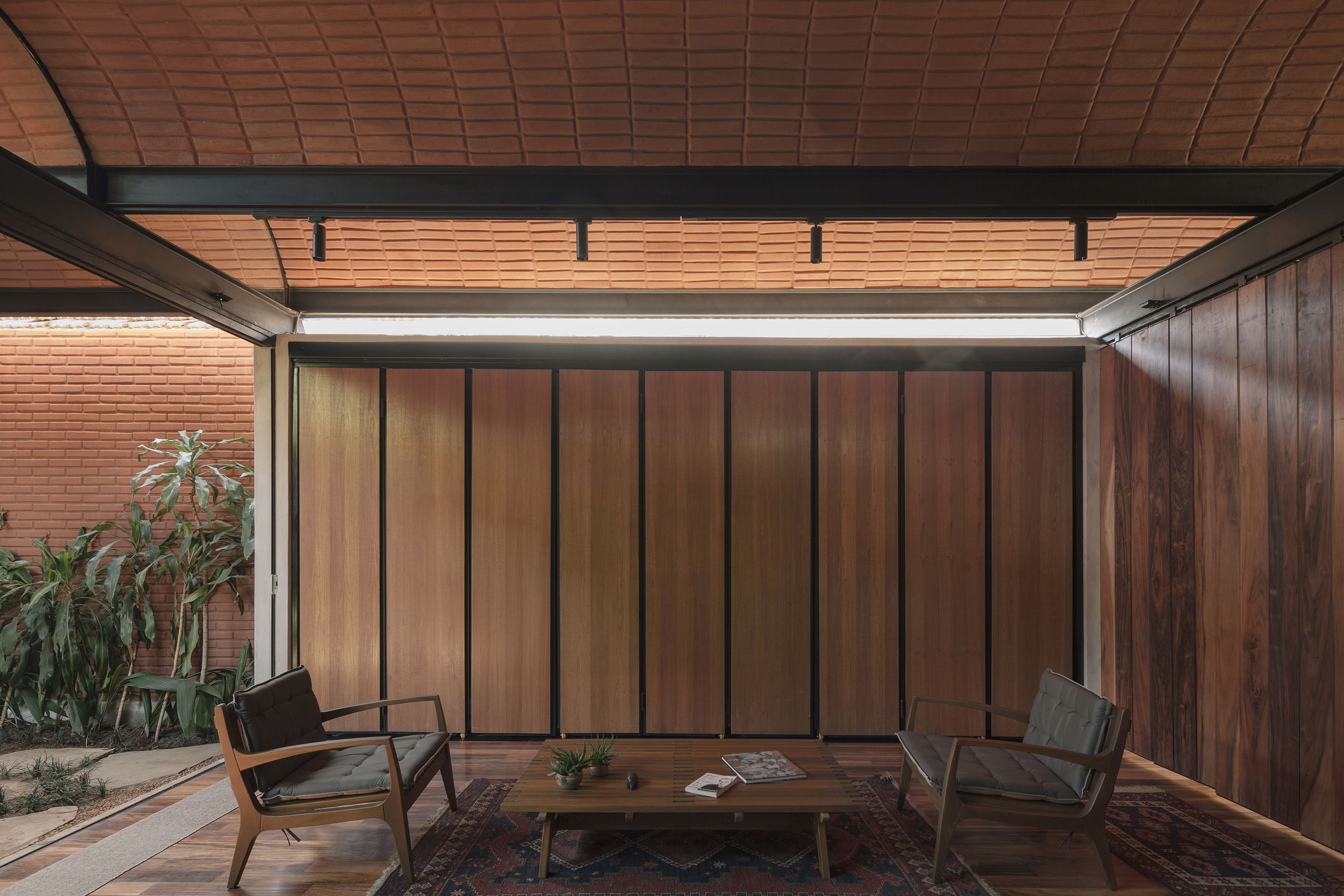
Why: Wallpaper* Architects’ Directory 2022
Conceived in 2000 as an international index of emerging architectural talent, the Wallpaper* Architects’ Directory is our annual listing of promising practices from across the globe. While always championing the best and most promising young studios, over the years, the project has showcased inspiring work with an emphasis on the residential realm. Now including more than 500 alumni, the Architects’ Directory is back for its 22nd edition. Join us as we launch this year’s survey – 20 young studios from Australia, Belgium, Canada, Chile, China, the Czech Republic, Ecuador, France, Greece, India, Indonesia, Japan, Nigeria, Paraguay, Thailand, the UAE, the UK, the USA, and Vietnam with plenty of promise, ideas and exciting architecture.
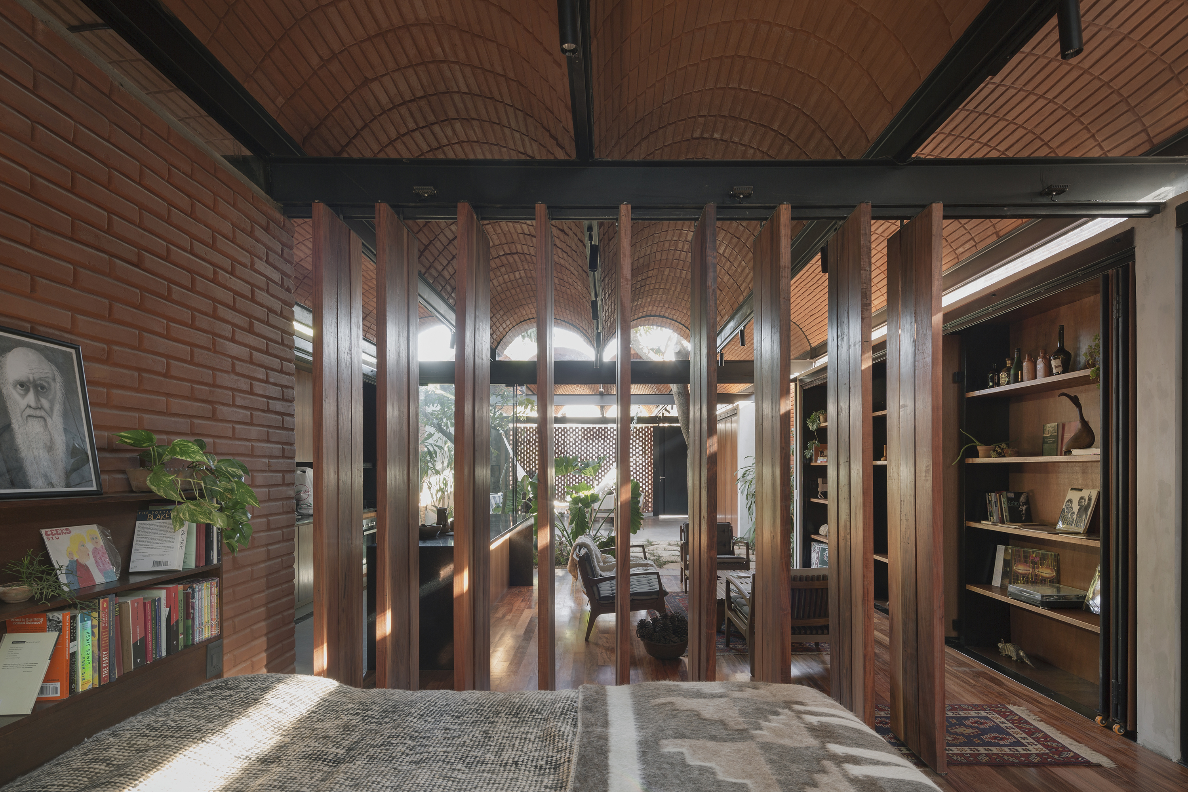
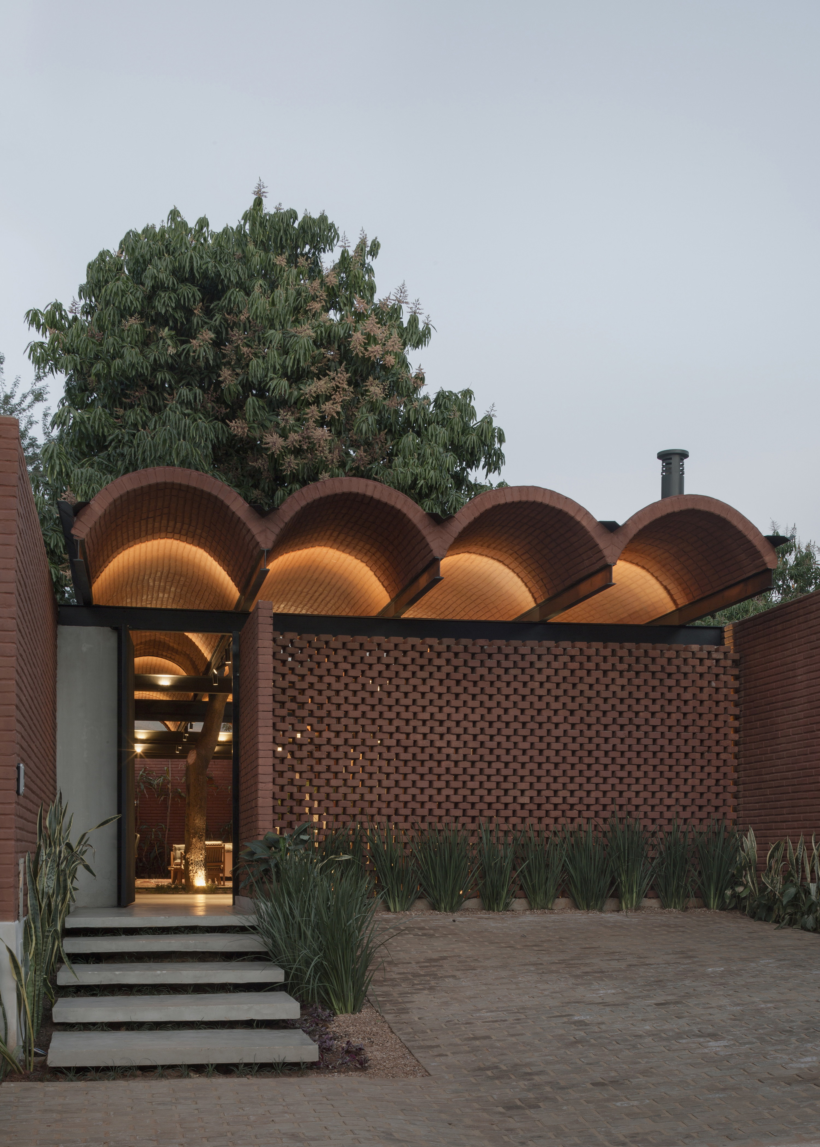
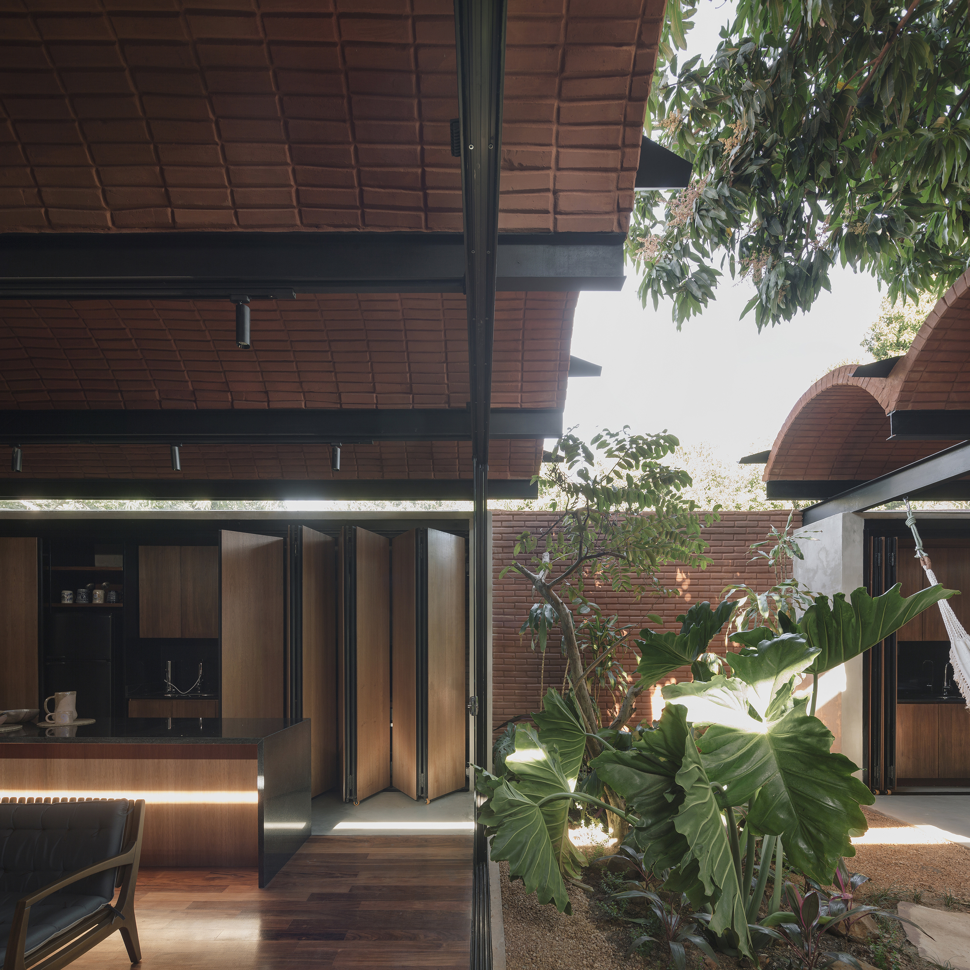
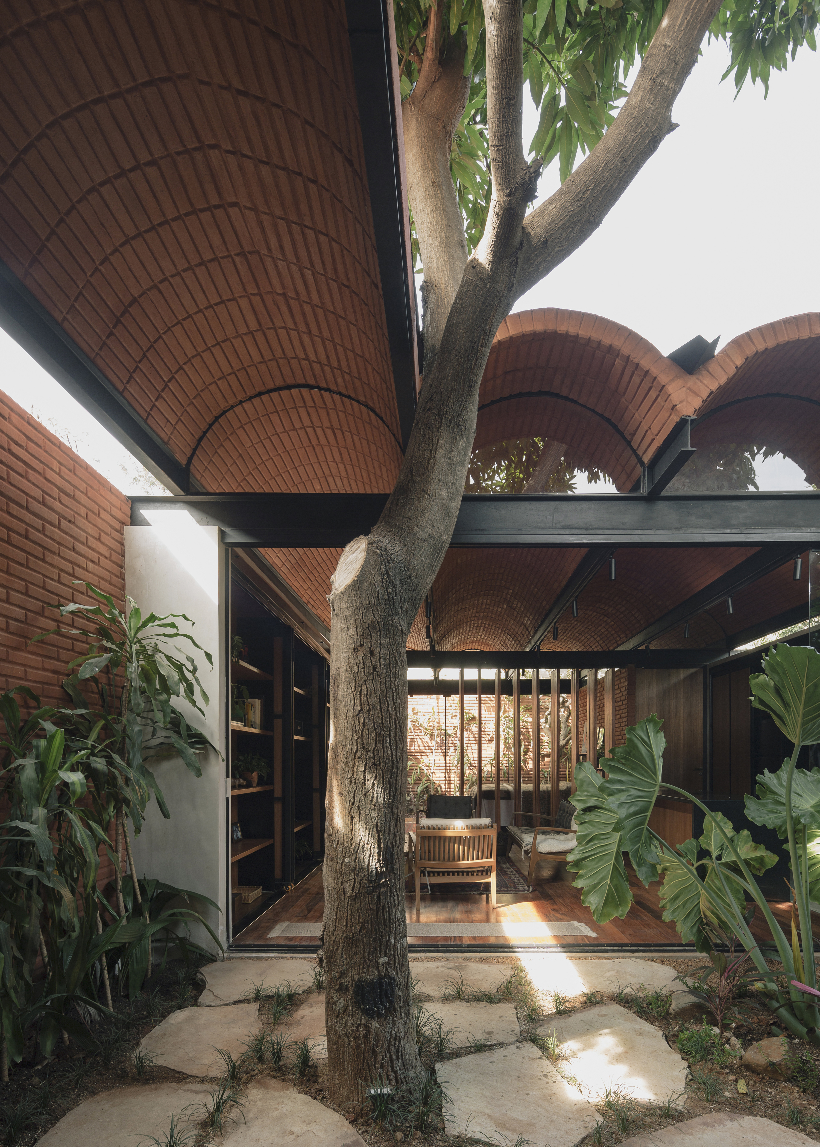
INFORMATION
Wallpaper* Newsletter
Receive our daily digest of inspiration, escapism and design stories from around the world direct to your inbox.
Ellie Stathaki is the Architecture & Environment Director at Wallpaper*. She trained as an architect at the Aristotle University of Thessaloniki in Greece and studied architectural history at the Bartlett in London. Now an established journalist, she has been a member of the Wallpaper* team since 2006, visiting buildings across the globe and interviewing leading architects such as Tadao Ando and Rem Koolhaas. Ellie has also taken part in judging panels, moderated events, curated shows and contributed in books, such as The Contemporary House (Thames & Hudson, 2018), Glenn Sestig Architecture Diary (2020) and House London (2022).
-
 All-In is the Paris-based label making full-force fashion for main character dressing
All-In is the Paris-based label making full-force fashion for main character dressingPart of our monthly Uprising series, Wallpaper* meets Benjamin Barron and Bror August Vestbø of All-In, the LVMH Prize-nominated label which bases its collections on a riotous cast of characters – real and imagined
By Orla Brennan
-
 Maserati joins forces with Giorgetti for a turbo-charged relationship
Maserati joins forces with Giorgetti for a turbo-charged relationshipAnnouncing their marriage during Milan Design Week, the brands unveiled a collection, a car and a long term commitment
By Hugo Macdonald
-
 Through an innovative new training program, Poltrona Frau aims to safeguard Italian craft
Through an innovative new training program, Poltrona Frau aims to safeguard Italian craftThe heritage furniture manufacturer is training a new generation of leather artisans
By Cristina Kiran Piotti
-
 Remembering Alexandros Tombazis (1939-2024), and the Metabolist architecture of this 1970s eco-pioneer
Remembering Alexandros Tombazis (1939-2024), and the Metabolist architecture of this 1970s eco-pioneerBack in September 2010 (W*138), we explored the legacy and history of Greek architect Alexandros Tombazis, who this month celebrates his 80th birthday.
By Ellie Stathaki
-
 Sun-drenched Los Angeles houses: modernism to minimalism
Sun-drenched Los Angeles houses: modernism to minimalismFrom modernist residences to riveting renovations and new-build contemporary homes, we tour some of the finest Los Angeles houses under the Californian sun
By Ellie Stathaki
-
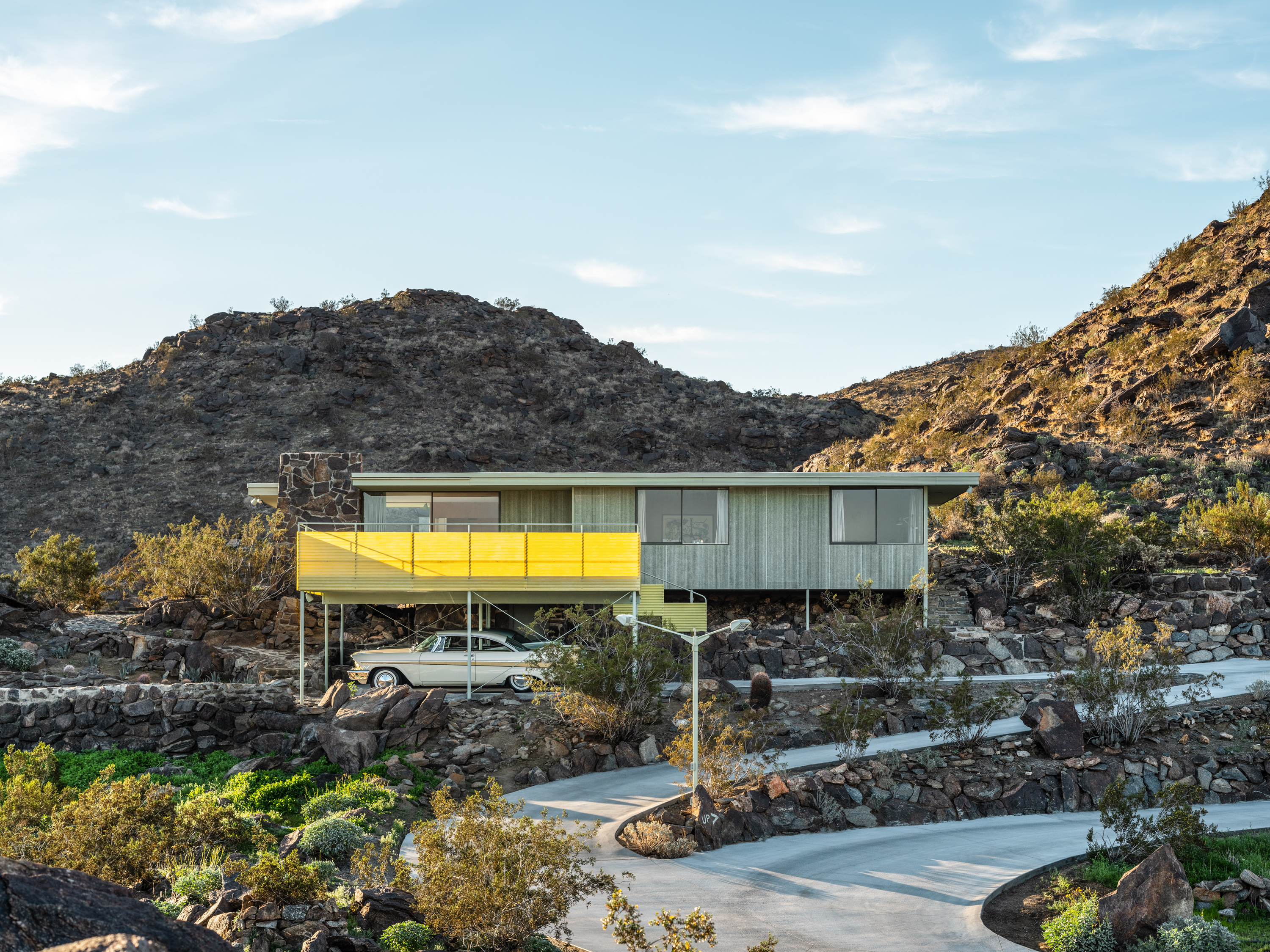 Modernist architecture: inspiration from across the globe
Modernist architecture: inspiration from across the globeModernist architecture has had a tremendous influence on today’s built environment, making these midcentury marvels some of the most closely studied 20th-century buildings; here, we explore the genre by continent
By Ellie Stathaki
-
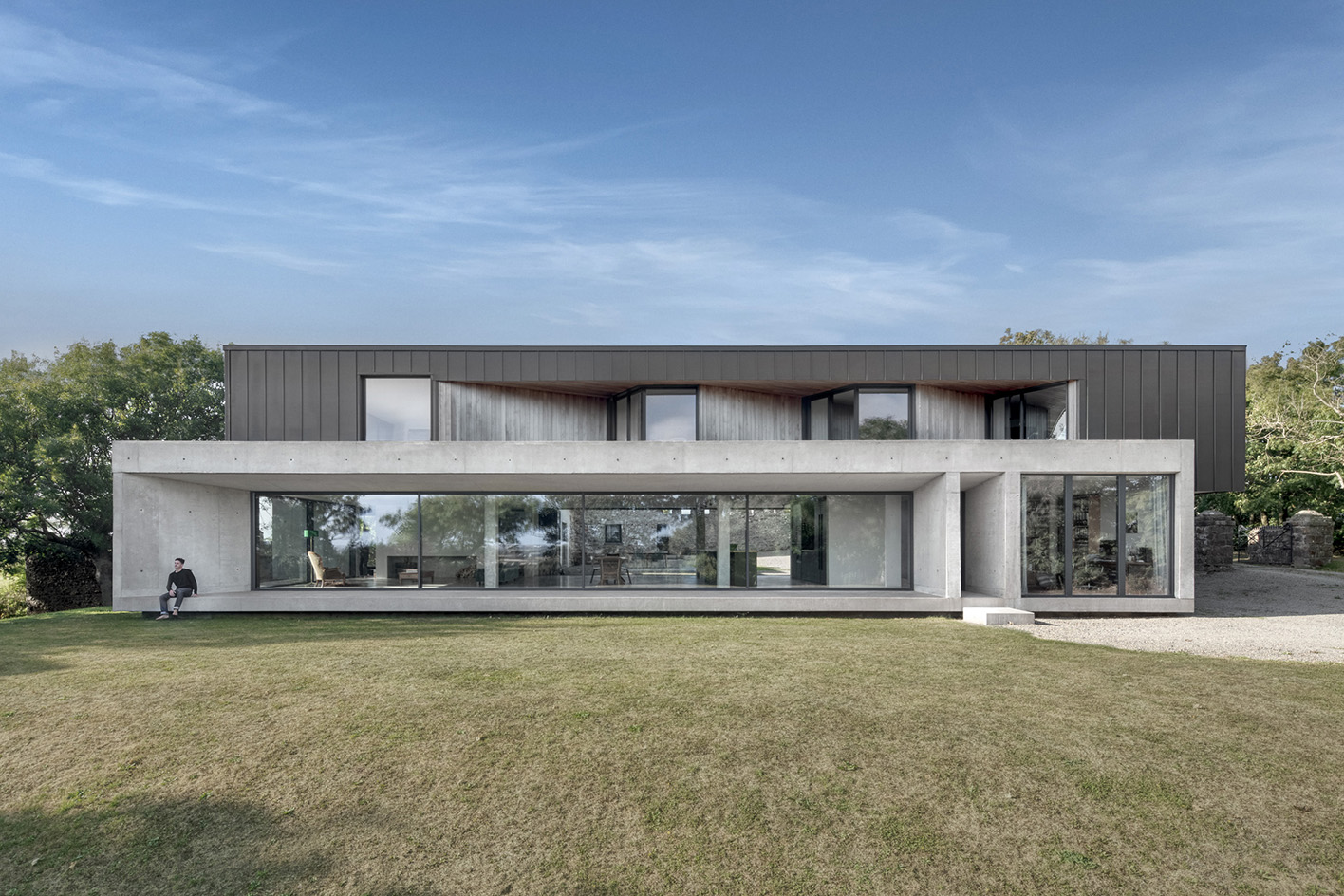 Minimalist architecture: homes that inspire calm
Minimalist architecture: homes that inspire calmThese examples of minimalist architecture place life in the foreground – clutter is demoted; joy promoted
By Ellie Stathaki
-
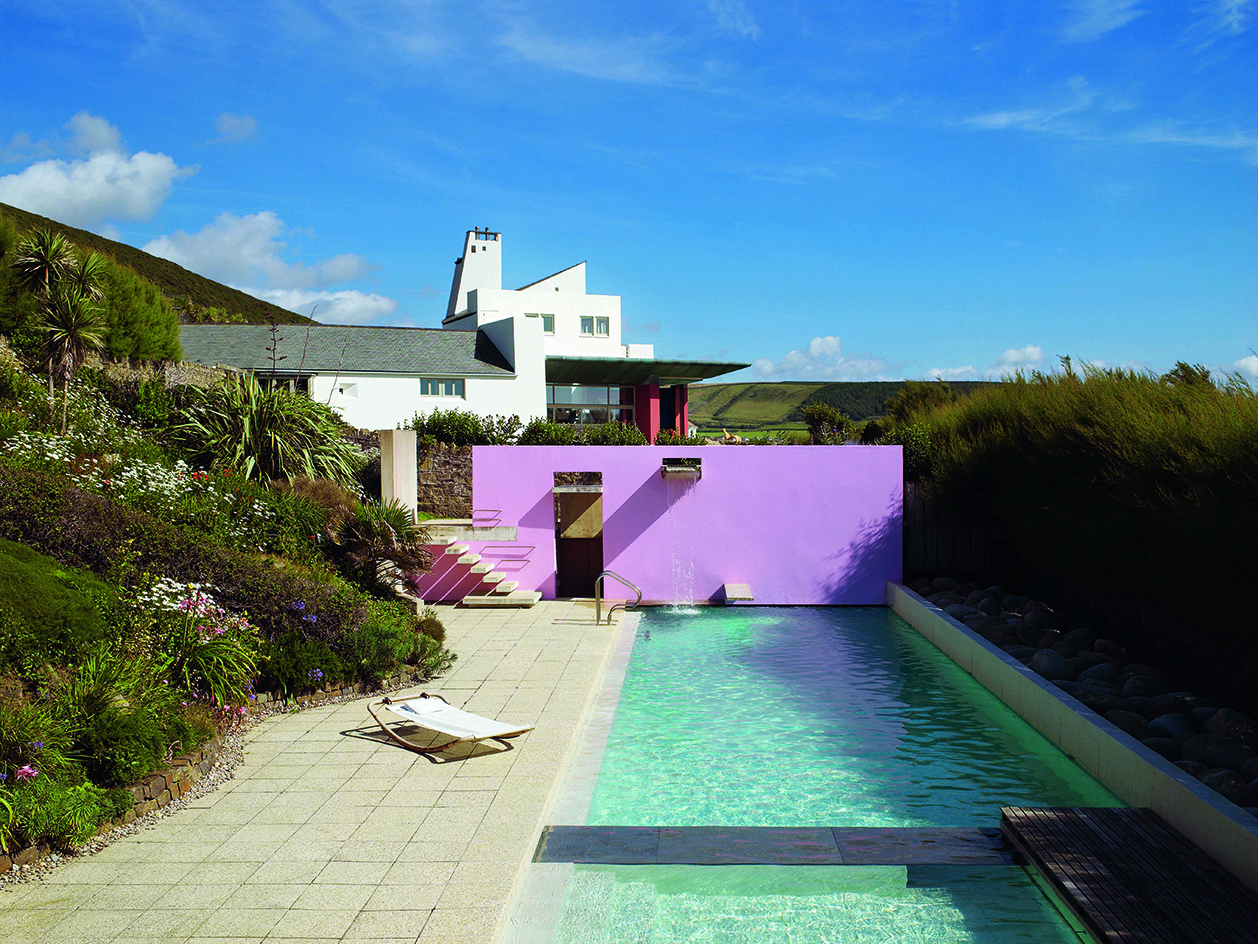 The iconic British house: key examples explored
The iconic British house: key examples exploredNew book ‘The Iconic British House’ by Dominic Bradbury explores the country’s best residential examples since 1900
By Ellie Stathaki
-
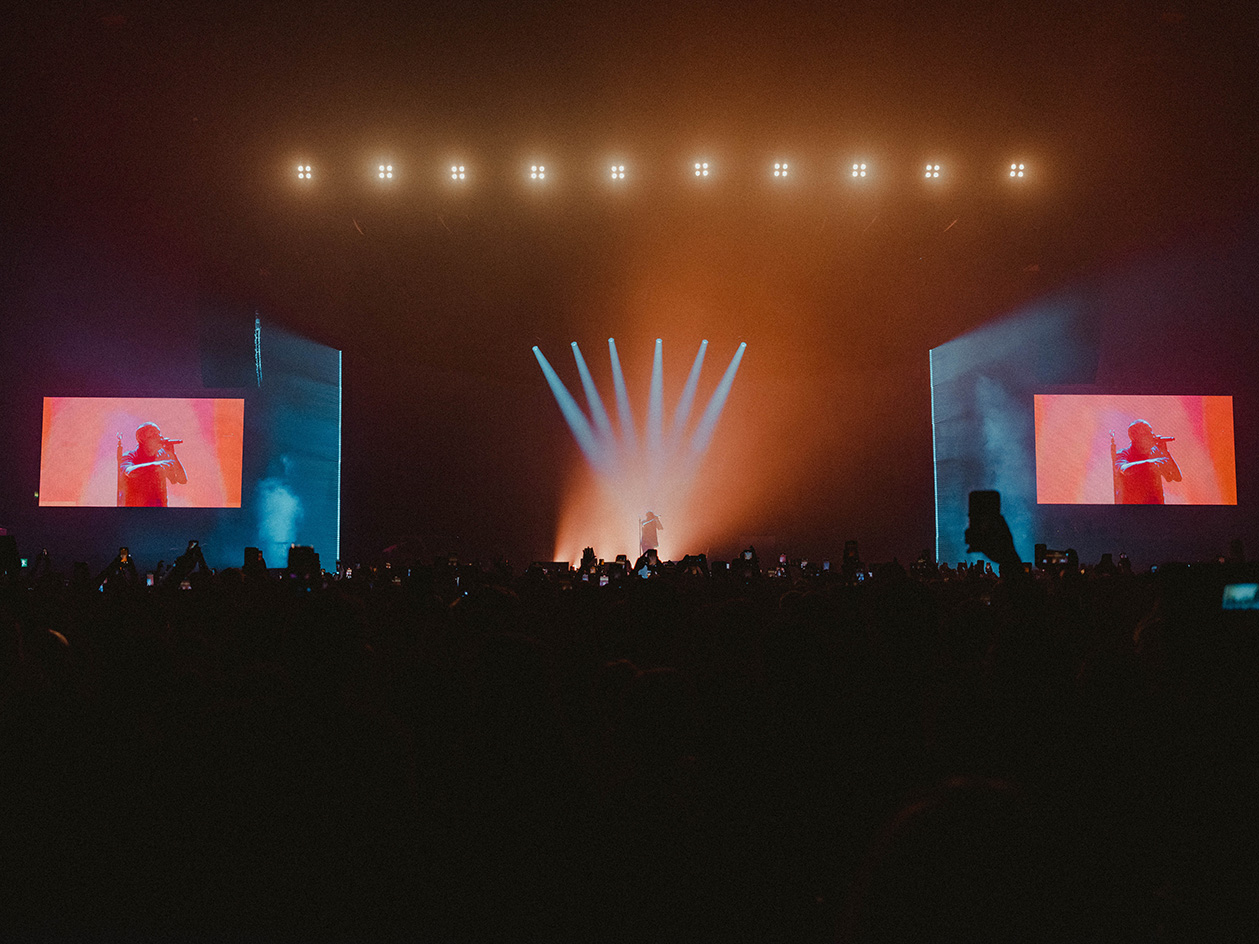 Loyle Carner’s Reading Festival 2023 stage presents spatial storytelling at its finest
Loyle Carner’s Reading Festival 2023 stage presents spatial storytelling at its finestWe talk to Loyle Carner and The Unlimited Dreams Company (UDC) about the musical artist’s stage set design for Reading Festival 2023
By Teshome Douglas-Campbell
-
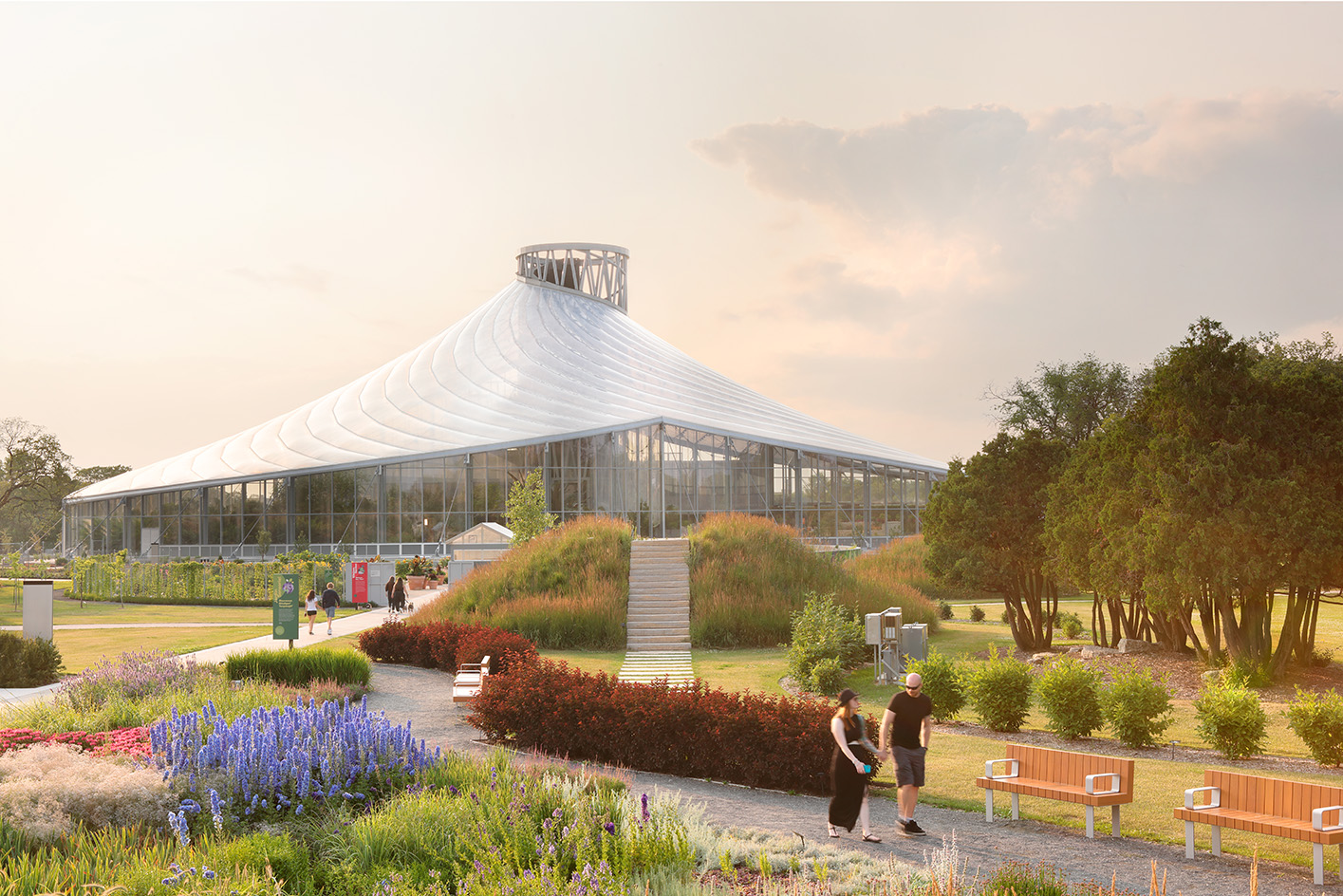 The Leaf is a feat of engineering and an ode to the Canadian Prairies
The Leaf is a feat of engineering and an ode to the Canadian PrairiesThe Leaf in Winnipeg, Canada, is the first interactive horticultural attraction of its kind: a garden and greenhouse complex promoting a better understanding of how people can connect with plants
By Adrian Madlener
-
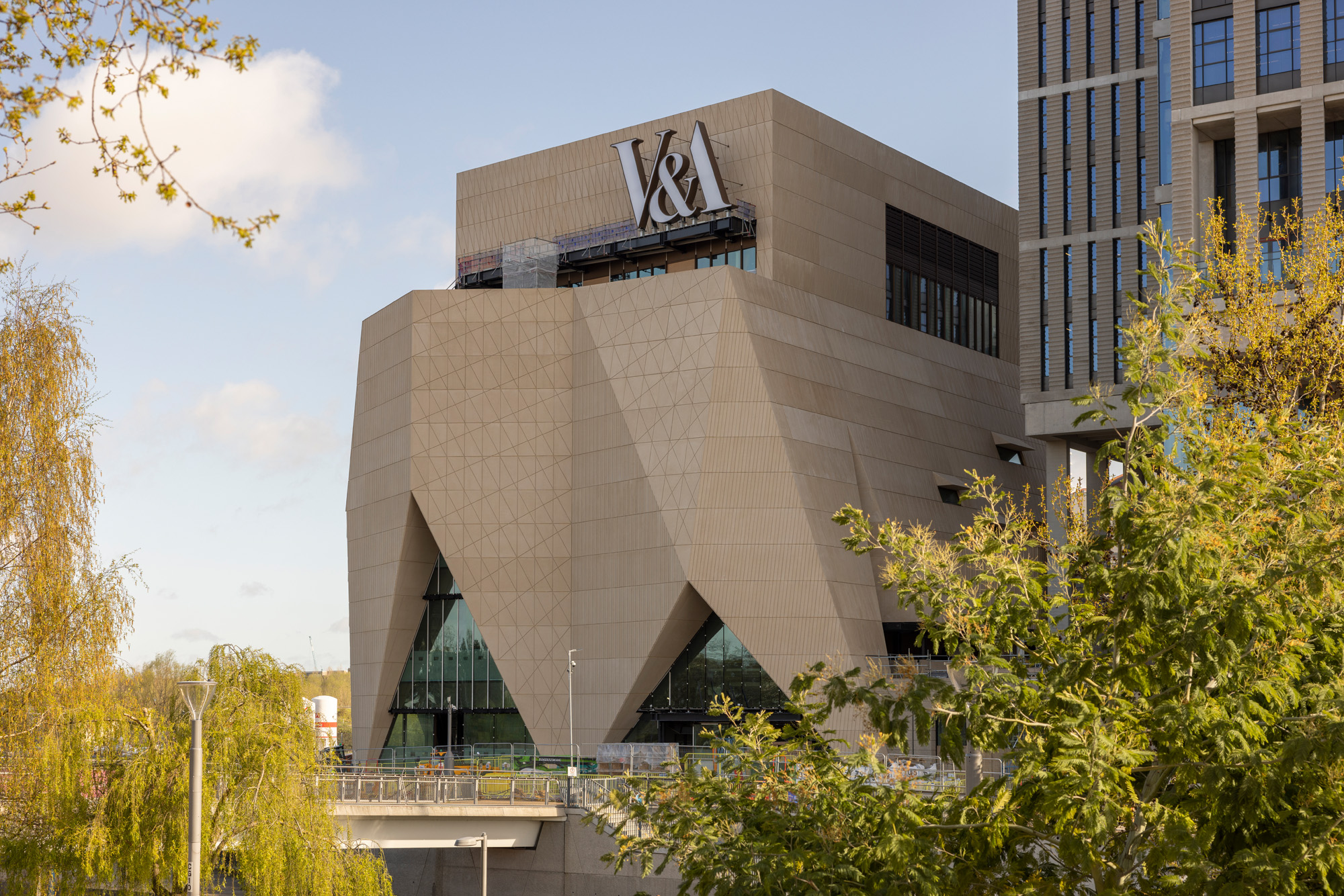 Behind the V&A East Museum’s pleated façade
Behind the V&A East Museum’s pleated façadeBehind the new V&A East Museum’s intricate façade is a space for the imagination to unfold
By Ellie Stathaki