
As a founding partner of Snøhetta, Kjetil Trædal Thorsen has had a hand in some of the finest contemporary cultural buildings. From Oslo Opera House, which rises from the fjord like a glacier, to the King Abdulaziz Center for World Culture in Saudi Arabia, which glistens under the desert sun like giant pebbles (W*212), and to the International Cave Art Centre in Lascaux, carved into the landscape like a ravine (W*216), his architecture takes on imaginative forms that are sensitive to their surroundings and conducive to human interaction. ‘It’s about looking at the context of a project and creating the best project for that particular context,’ he tells us.
The Norwegian architect’s passion for public space, his deep understanding of architecture’s social function, and his longstanding commitment to sustainability have made Snøhetta one of the most influential practices of our time, and the recipient of the Cooper Hewitt’s 2020 National Design Award for architecture. They also make Thorsen exceptionally qualified to judge this year’s Wallpaper* Design Awards.
It was last December when we reached Thorsen via email. We found him in Oslo, taking stock of the year and thinking about ‘the notion of collective memory and our potential as a society to learn, adapt, and change after this pandemic’. He is convinced that we’re in a pivotal moment, and whether and how we learn from our experience ‘will dictate what sort of buildings and cities we design, and by consequence, what kind of world we pass on to our children and grandchildren.’
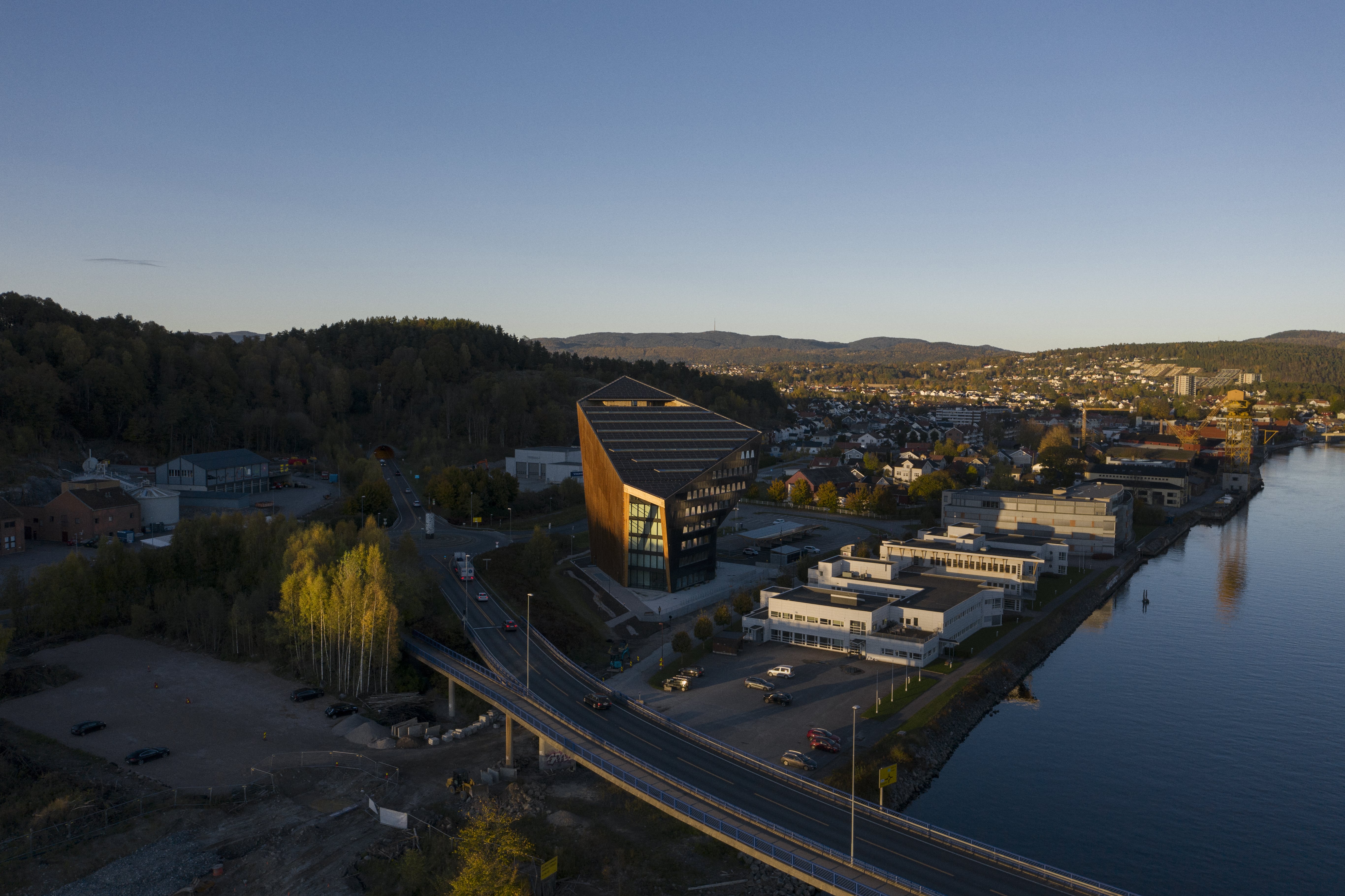
Snøhetta's Powerhouse Telemark. Photography: Ivar Kvaal
‘Experts are warning us that viruses like Covid-19 stem from the compounded impacts of deforestation and habitat destruction,’ he points out. ‘We as architects need to take this time to rethink and expand our notion of what it means to conceive both socially and environmentally conscious design.’
At Snøhetta, efforts have included a series of Powerhouse buildings (in collaboration with construction company Skanska, environmental organisation Zero, and a few others) that generate more energy than they consume over the course of their lifetime, including construction and demolition. The eventual goal is to scale up this strategy to the rest of Snøhetta’s portfolio, and ultimately throughout the building industry.
Much has been written about the upcoming Svart, in the Arctic circle: a ring-shaped structure that hovers on wooden piles above the clear waters of Holandsfjorden fjord, which will be the world’s northernmost Powerhouse building and the first energy-positive hotel. But Thorsen is equally proud of Snøhetta’s 2020 Powerhouse Telemark office block, despite its mundane industry park surroundings. The faceted building has a sloping roof to allow more space for solar panels. When it launched, a Norwegian architecture critic wrote that the project shows what the everyday will look like in the future. ‘I think that’s huge,’ reflects Thorsen. ‘First, we need to make what seems impossible possible. Then we can make it ordinary all while we innovate and push industry standards further. It’s a cycle of innovation.’
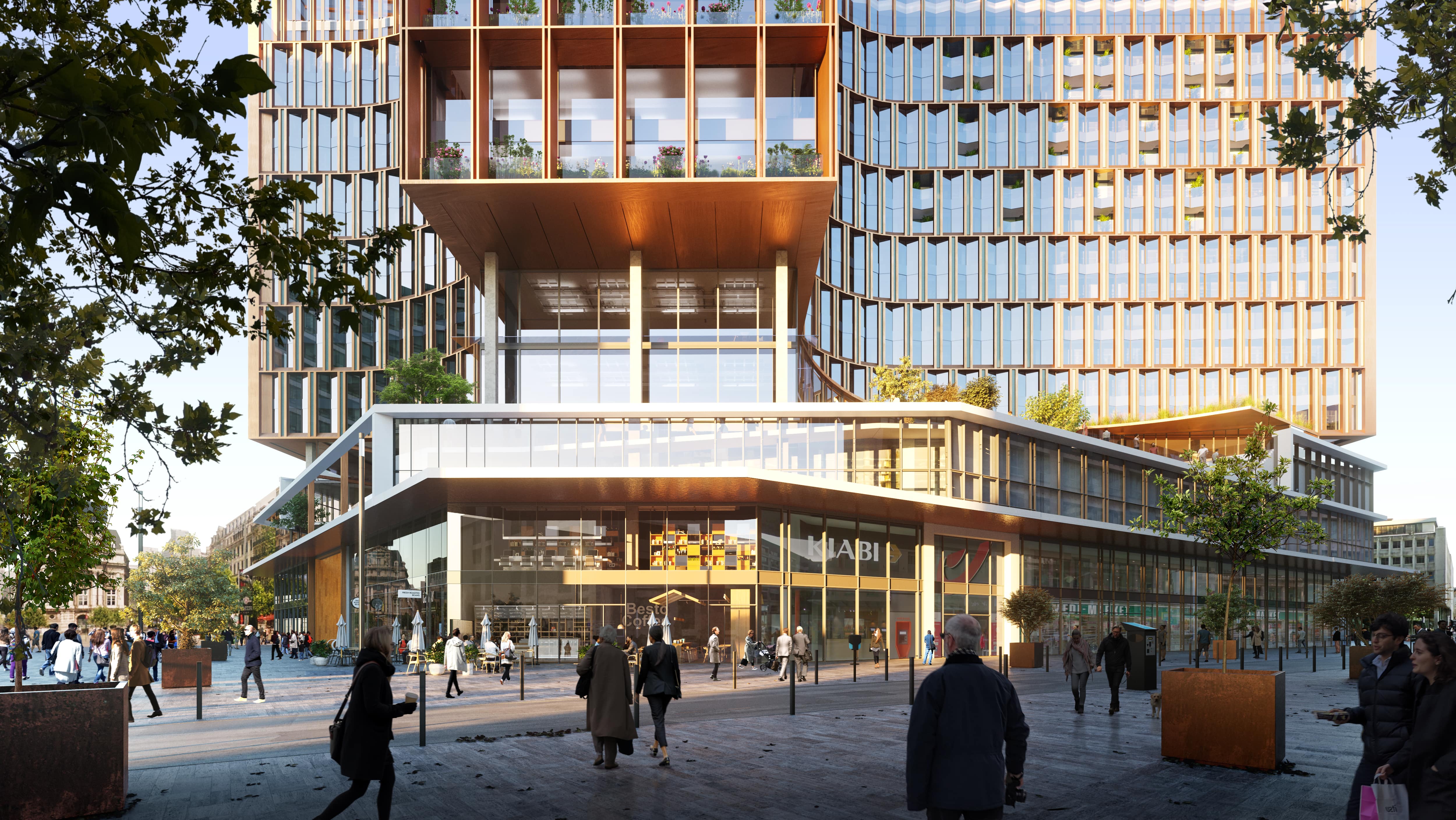
Snøhetta and Binst Architects are redesigning the Centre Monnaie in Brussels. Image: Lucian R/Snøhetta
While Snøhetta continues to create remarkable buildings from ground up, there is an increasing emphasis on retrofitting as well, in a bid to lower cement production, which is a carbon-intensive process. Ongoing examples include the Centre Monnaie/Muntcentrum in Brussels, and the Pirelli 35 building in Milan, which ‘deftly merges architecture, landscape, and urban design to create a generous and publicly accessible building with a significantly reduced carbon footprint.’
RELATED STORY
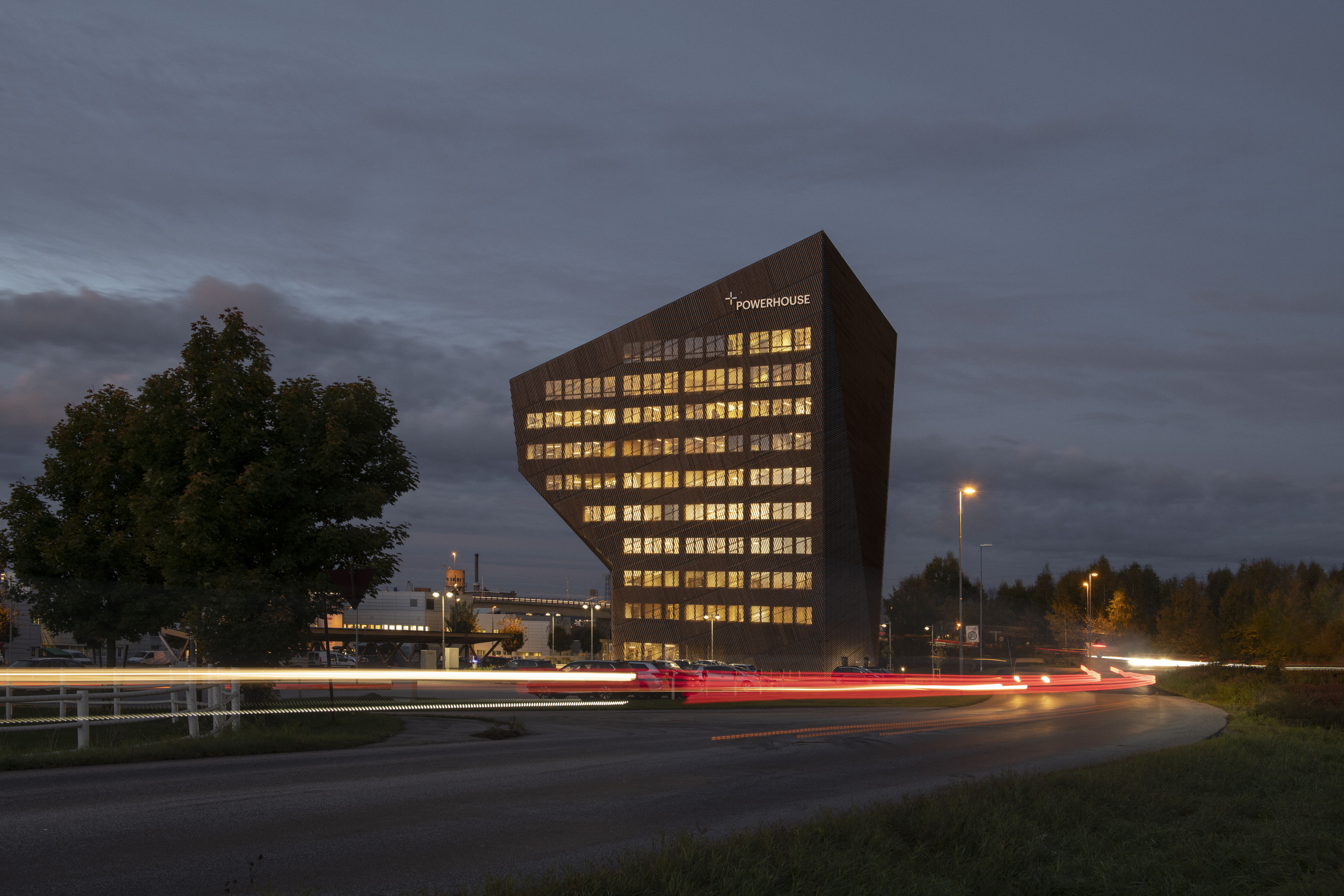
Beyond client-driven projects, Snøhetta has conducted cross-disciplinary research on materials for building and production: on new ways to substitute virgin plastic with recycled material, and to transform the clay dug up at construction sites into building material. Thorsen explains: ‘A key ambition is to trigger awareness of this ubiquitous material that surrounds us, and to explore, develop and employ new sustainable ways of building for the future.’
He believes that building for the future also means protecting and growing public spaces. ‘During the pandemic, we’ve closed ourselves into clans, into extremely small family groups or communities. In the long run this is not a good foundation for creating a society.’ The responsibility falls on urbanists and architects, to create spaces that inspire behavioural shifts (one is reminded of the rooftop of Oslo Opera House, which all visitors are encouraged to climb in a gesture that enables popular access to high culture). But it is equally up to every citizen, who needs to reconsider what spaces they consider private and public. Opening up the gray areas between the two is crucial to fighting loneliness and isolation, but likewise ‘to make sure that we are not pulling ourselves into nationalism,’ he reflects.
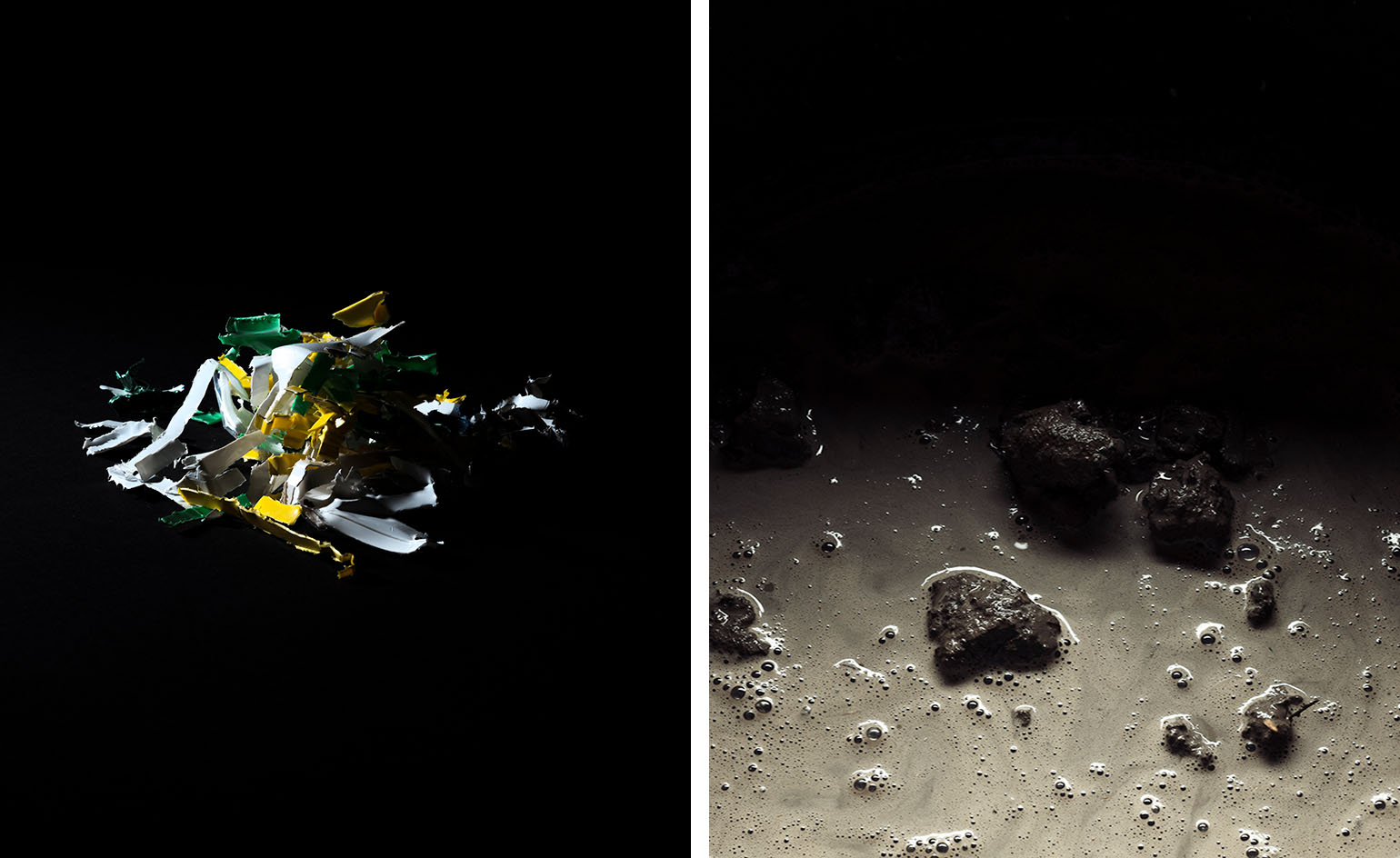
Snøhetta’s research on plastic (left) and clay (right)
Thorsen concludes that our immediate task goes beyond restoring the damage of the past year. The goal should be to build back better, and to take preventative design measures that reduce the risk of disaster, whether it is another pandemic or the climate emergency. ‘We’re not looking to return to normal, but rather to design for a more resilient and adaptable future.’
It follows naturally that looking to our Judges Awards shortlists, Thorsen would be drawn to projects that help secure our future: among them NMB Studio’s portable handwashing station, which promotes effective sanitation in otherwise poorly equipped medical facilities.
In the Best New Private House category, Thorsen’s vote went to the Bat Trang House, by Vietnamese architect Vo Trong Nghia. Built for an affluent artisanal family in a village known for its ceramic production, it is wrapped in perforated red clay ceramic tiles that protect it from the elements. The layout combines showrooms on the lower floors and private spaces above, which Thorsen calls ‘an exemplary distribution of functions and spaces’. ‘The design further balances a contemporary and vernacular architectural expression emphasised by both form and material. This makes it fresh, new and old at the same time.’
INFORMATION
Receive our daily digest of inspiration, escapism and design stories from around the world direct to your inbox.
TF Chan is a former editor of Wallpaper* (2020-23), where he was responsible for the monthly print magazine, planning, commissioning, editing and writing long-lead content across all pillars. He also played a leading role in multi-channel editorial franchises, such as Wallpaper’s annual Design Awards, Guest Editor takeovers and Next Generation series. He aims to create world-class, visually-driven content while championing diversity, international representation and social impact. TF joined Wallpaper* as an intern in January 2013, and served as its commissioning editor from 2017-20, winning a 30 under 30 New Talent Award from the Professional Publishers’ Association. Born and raised in Hong Kong, he holds an undergraduate degree in history from Princeton University.
-
 Unmissable fashion exhibitions to add to your calendar in 2026
Unmissable fashion exhibitions to add to your calendar in 2026From a trip back to the 1990s at Tate Britain to retrospectives on Schiaparelli, Madame Grès and Vivienne Westwood, 2026 looks set to continue the renaissance of the fashion exhibition
-
 Design studio Palma is a tale of twos, where art and architecture meet
Design studio Palma is a tale of twos, where art and architecture meetWallpaper* Future Icons: in São Paulo, artist Cleo Döbberthin and architect Lorenzo Lo Schiavo blur the lines between making and meaning. Through Palma, they explore a dialogue shaped by material, memory and touch.
-
 This curved brick home by Flawk blends quiet sophistication and playful details
This curved brick home by Flawk blends quiet sophistication and playful detailsDistilling developer Flawk’s belief that architecture can be joyful, precise and human, Runda brings a curving, sculptural form to a quiet corner of north London
-
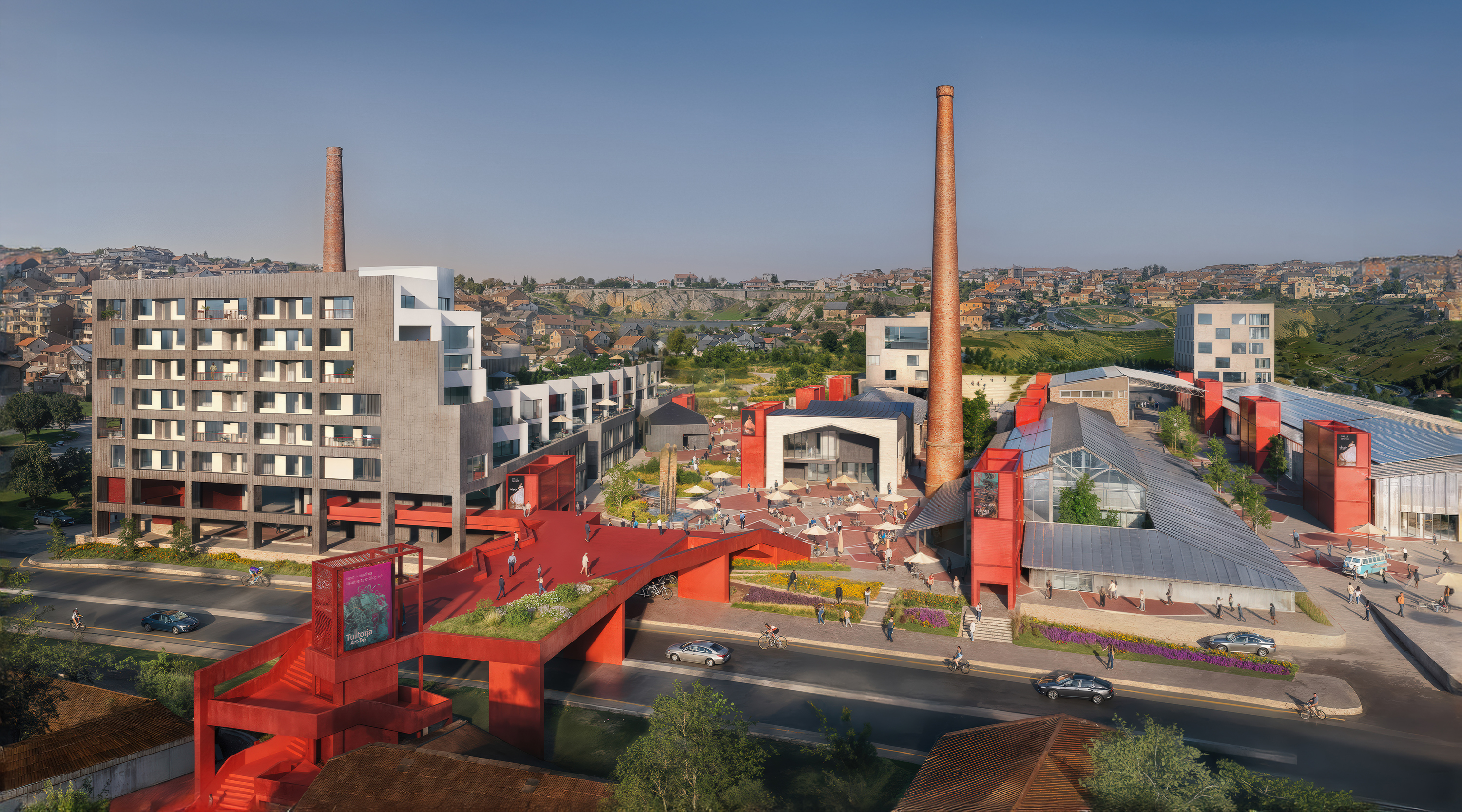 At the Holcim Foundation Forum and its Grand Prizes, sustainability is both urgent and hopeful
At the Holcim Foundation Forum and its Grand Prizes, sustainability is both urgent and hopefulThe Holcim Foundation Forum just took place in Venice, culminating in the announcement of the organisation's Grand Prizes, the projects especially honoured among 20 previously announced winning designs
-
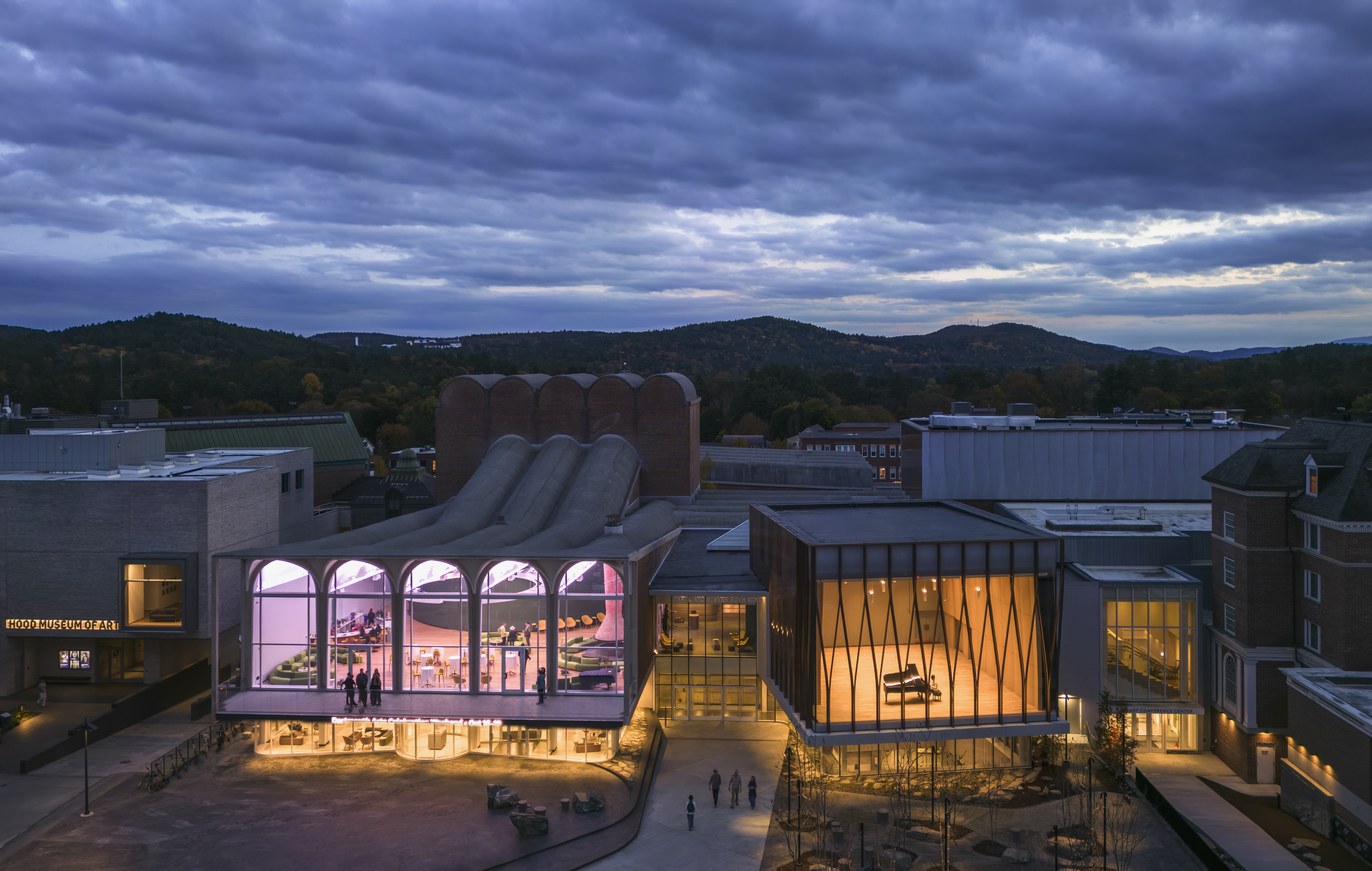 With a freshly expanded arts centre at Dartmouth College, Snøhetta brings levity to the Ivy League
With a freshly expanded arts centre at Dartmouth College, Snøhetta brings levity to the Ivy LeagueThe revamped Hopkins Center for the Arts – a prototype for the Met Opera house in New York –has unveiled its gleaming new update
-
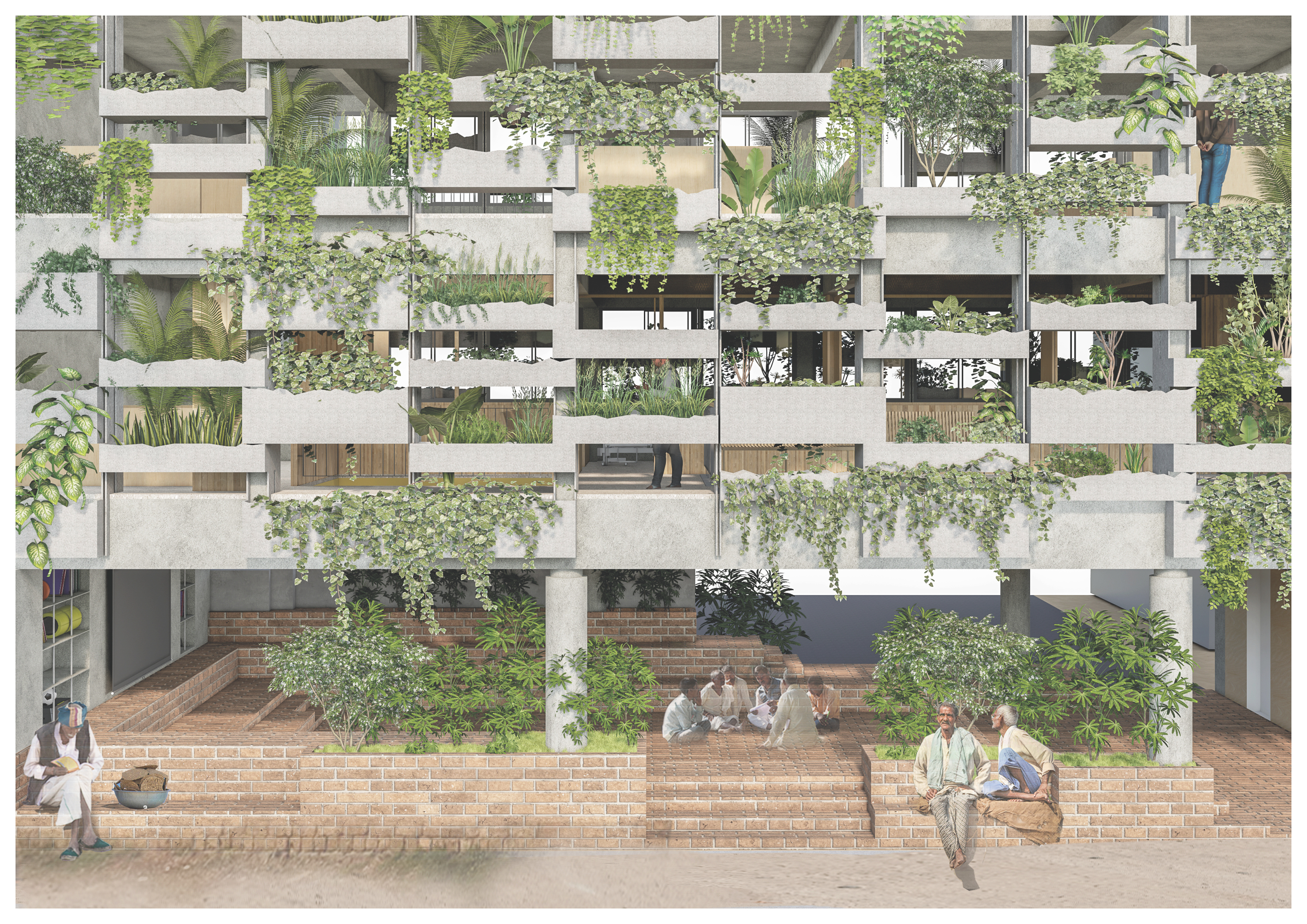 Holcim Foundation Awards celebrate sustainability with 20 winners; Sou Fujimoto explains all
Holcim Foundation Awards celebrate sustainability with 20 winners; Sou Fujimoto explains allThe 2025 Holcim Foundation Awards have just been announced, crowning 20 projects from across the globe as the most inspirational schemes in the field of sustainable architecture; we caught up with Asia Pacific jury chair Sou Fujimoto to find out more
-
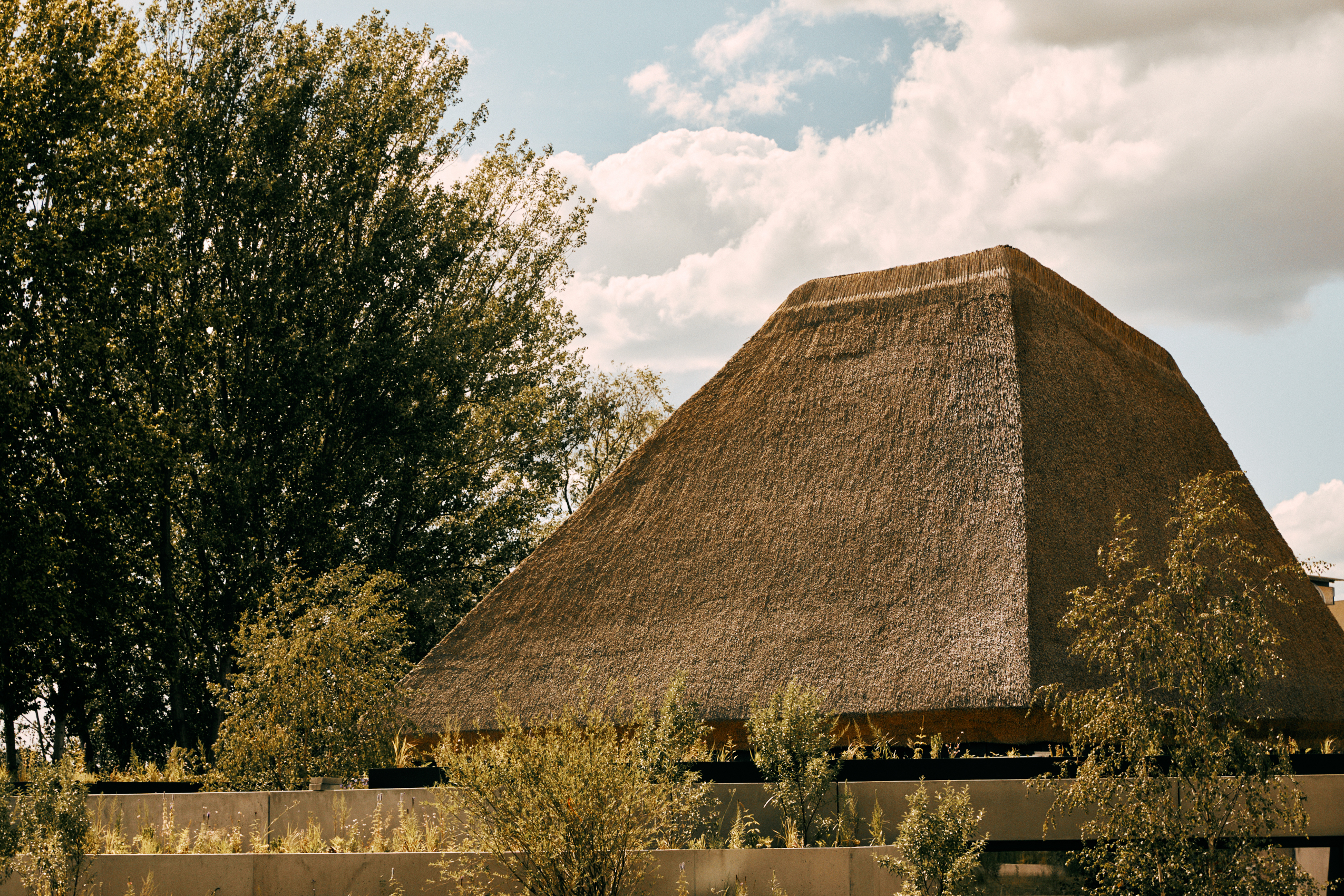 What are biomaterials? Everything you need to know about Mother Nature's building blocks
What are biomaterials? Everything you need to know about Mother Nature's building blocksCould the cities of the future be grown from plants, bacteria and fungi? Architects explain
-
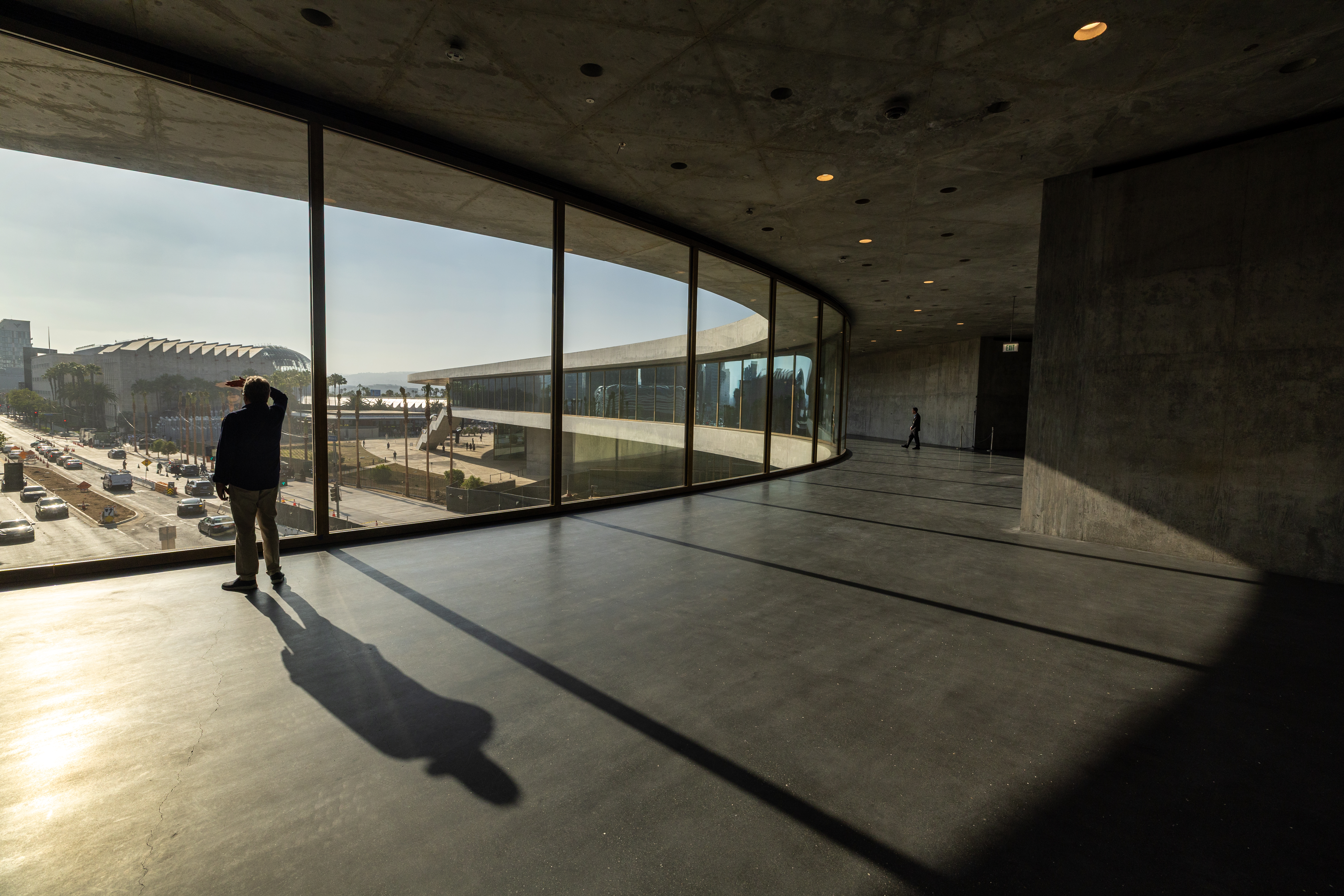 The great American museum boom
The great American museum boomNine of the world’s top ten most expensive, recently announced cultural projects are in the US. What is driving this investment, and is this statistic sustainable?
-
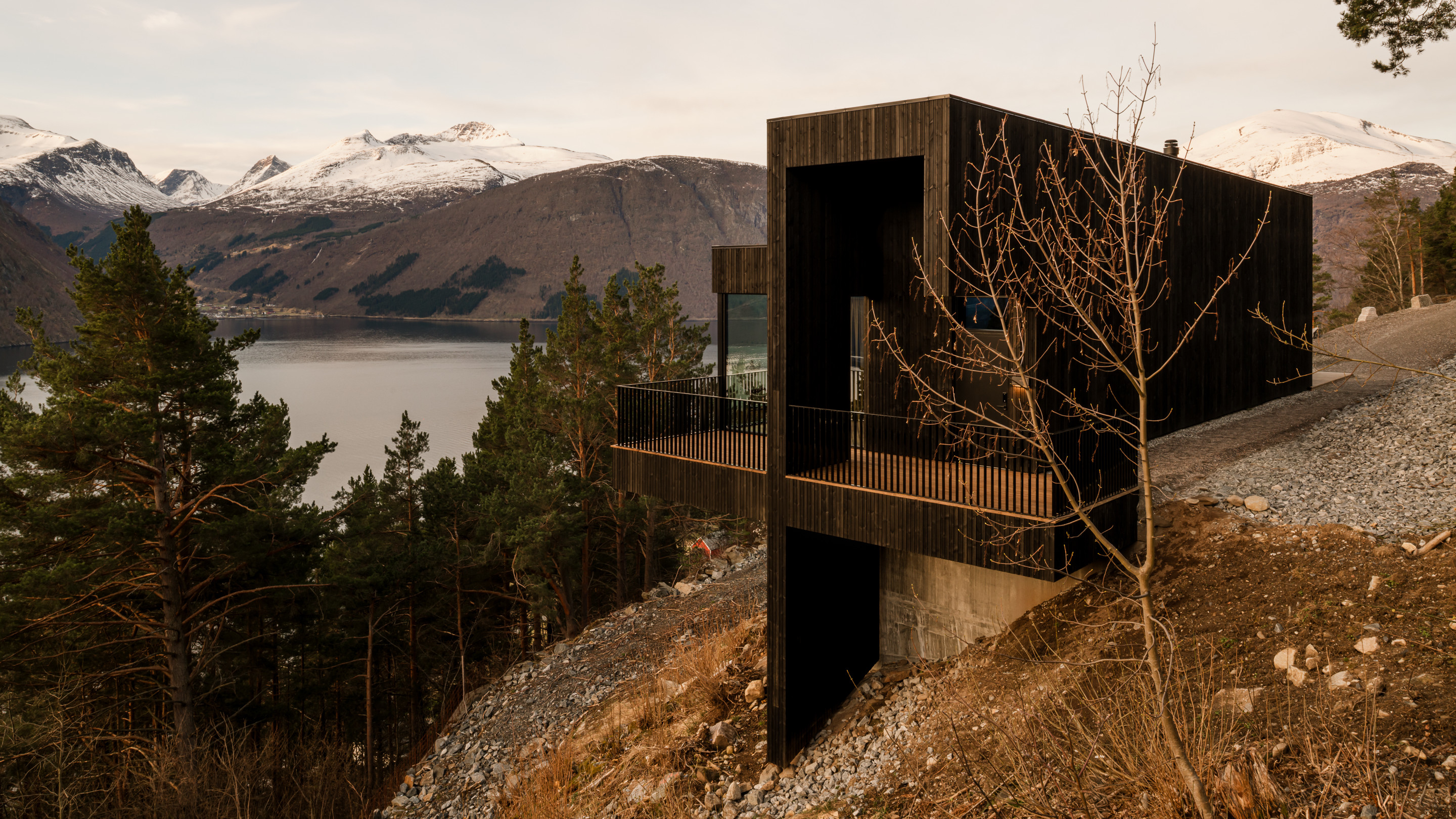 A holiday house on a Norwegian fjord drinks in spectacular views
A holiday house on a Norwegian fjord drinks in spectacular viewsAn elegant and modest holiday home on a fjord on Norway’s western coast works with a steep site and far-reaching vistas
-
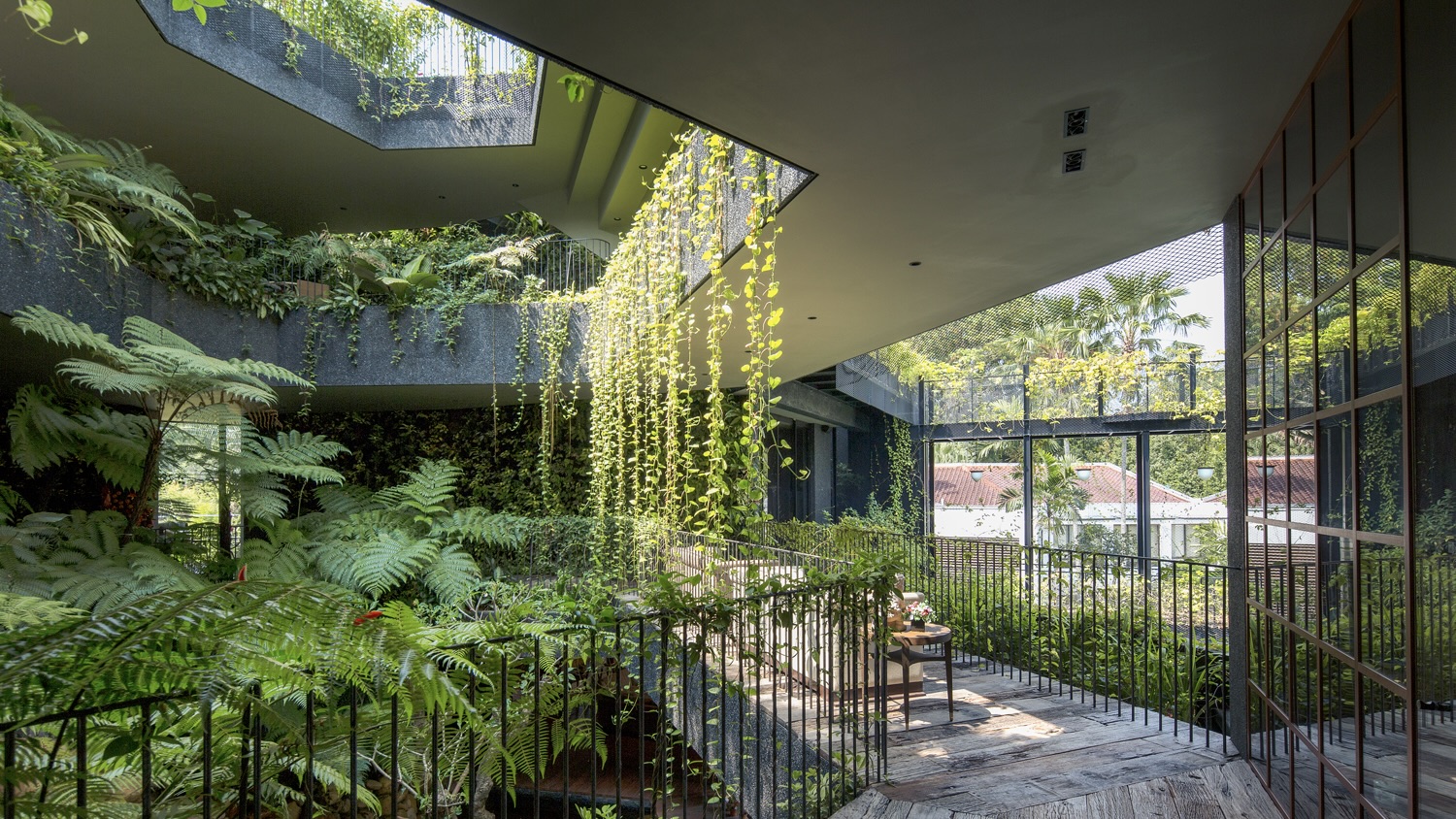 What is eco-brutalism? Inside the green monoliths of the movement
What is eco-brutalism? Inside the green monoliths of the movementThe juxtaposition of stark concrete and tumbling greenery is eminently Instagrammable, but how does this architectural movement address the sustainability issues associated with brutalism?
-
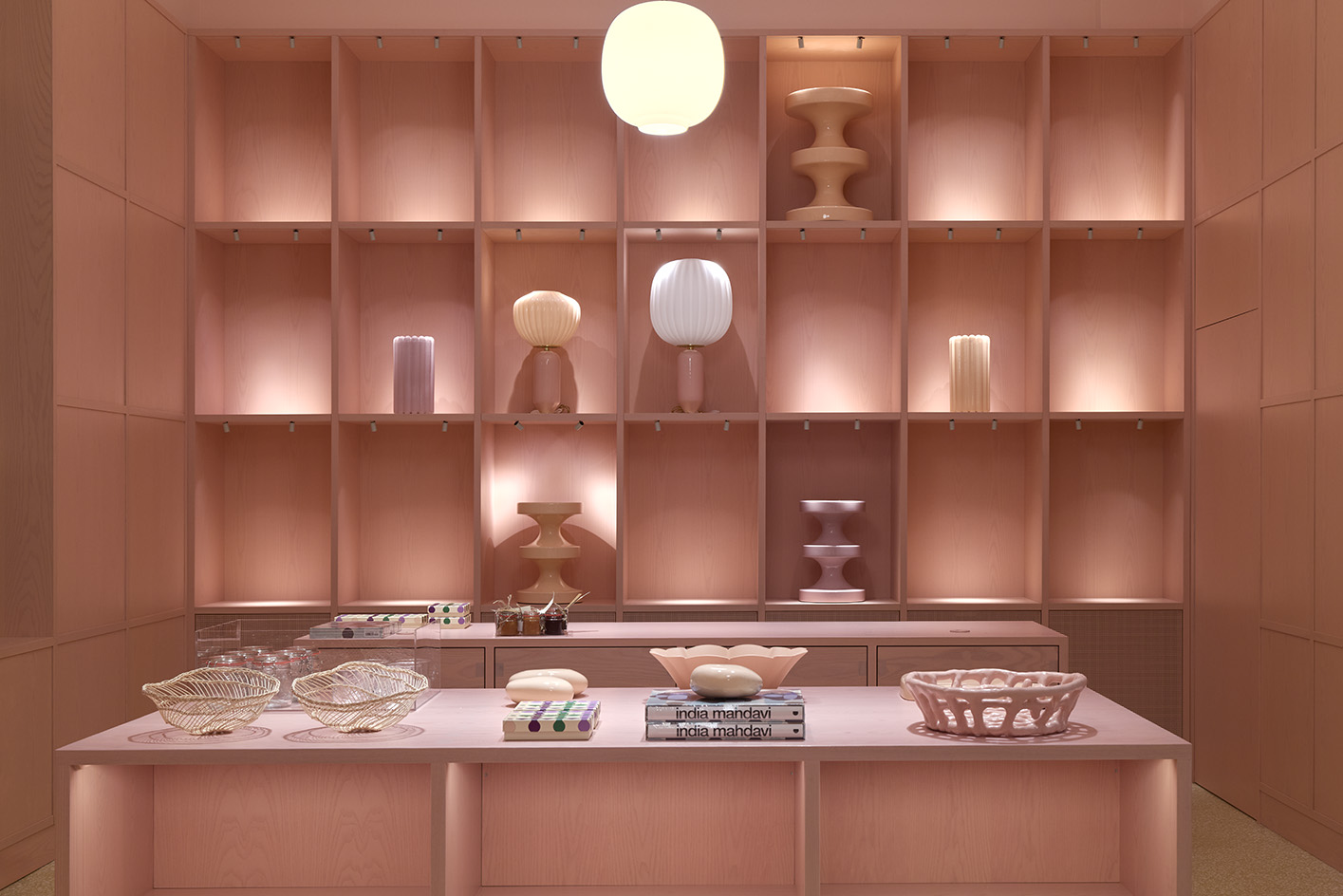 PoMo Museum opens its colourful spaces in Trondheim’s art nouveau post office
PoMo Museum opens its colourful spaces in Trondheim’s art nouveau post officePoMo Museum is a new Trondheim art destination, featuring colourful interiors by India Mahdavi in an art nouveau post office heritage building