Tadao Ando and François Pinault win Best Double Act: Wallpaper* Design Awards 2021
Tadao Ando and François Pinault have been awarded the Best Double Act at the 2021 Wallpaper* Design Awards. Here, they discuss their joint work over 20 years, and the upcoming opening of the Bourse de Commerce in Paris
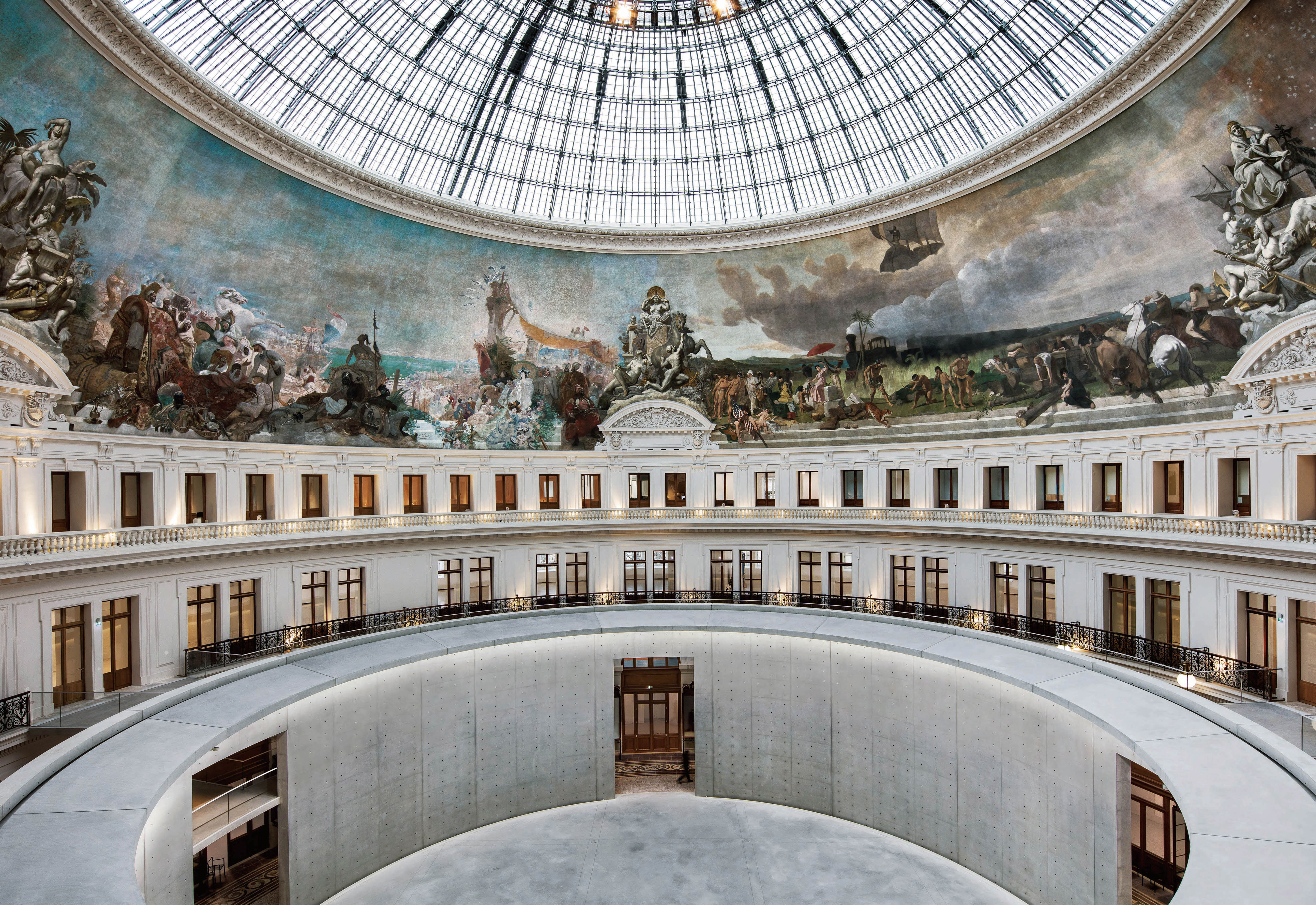
Due to open in 2021, the Bourse de Commerce in Paris is the latest home for François Pinault to show works from his phenomenal art collection. This is the third time the French businessman has chosen Japanese architect Tadao Ando to convert a historical building into a contemporary museum for his collection (following the Palazzo Grassi and the Punta della Dogana, both in Venice). We spoke with Pinault and Ando about this hotly-anticipated project and their 20-year relationship.
W*: In 2001, your competition for a [never built] museum on the Île Seguin attracted many prestigious architects. Why did you choose Tadao Ando?
FP: I wanted a museum that would transcend fashion and be timeless. Tadao Ando is an exceptional architect who seeks to trace a new path by combining Japan’s rich traditions with the evolution of modernism in the West, creating harmony between the individual and his environment. He knows how to subtly create a dialogue between shape and time, between a building and its era.
W*: Mr Ando, you have designed several museums for foreign clients. What has been so unique about working with François Pinault?
TA: He fights with all his strength and does not give up without realising his dreams. I’ve always been impressed by his fearless thinking ever since we first worked together. An architect cannot make a building alone. It is the client’s will and persistence that moves a project forward. Just as the Medici family served as benefactors of artists such as Michelangelo during the Renaissance, he has encouraged me through the work we endeavoured to create together.
W*: Why is Ando an ideal architect for keeping traces of history in a contemporary redesign?
FP: His architecture knows how to confront the past while expressing its own time. In all of the projects we have done together, he has carefully highlighted the historic layers of each place and, at the same time, created strong spaces that belong to our time and embrace the future.
W*: What aspects of his Japanese culture has he brought to the buildings in Venice and Paris, and where do both of your sensibilities meet?
FP: Ando brings qualities to all of his works that are the essence of Japanese culture and sensibility: a rejection of grandiloquence; a distrust of over-effusiveness; as well as rigour, radicality, less over more, silence over noise. He and I share the same minimalist sensibility. He believes that perfection is achieved by eliminating everything that is not essential. One must be able to abstract oneself in order to feel emotion.

W*: Mr Ando, how did you first have the idea for the central concrete cylinder?
TA: When I first set foot in the Bourse de Commerce, I was overwhelmed by the light streaming in through the dome and magnificent fresco. For me, the world inside this dome felt like a single universe. Immediately, the image of two circles formulated in my mind, one inside the other, which could become a frame for the universe that is the Bourse de Commerce.
W*: How does working on an existing – and historical – building compare to creating a totally new building from the ground up?
TA: I consider it vital to deliver a building that has been loved throughout history to the next generation. In Punta della Dogana and in the Bourse de Commerce, I inserted a new functional space within a historic building. A gallery of concrete. Each of these concrete interventions was determined by the shape and layout of the existing building. A square for Punta della Dogana and a circle for the Bourse de Commerce. I attempted to formulate a space for humans to contemplate the future within a stimulating environment, where old and new co-exist side by side. As preparation, I thoroughly studied the construction materials and methods, and repeatedly participated in a dialogue with the engineers. My definition of ‘renovation’ in architecture is to establish an exquisite and delicate balance between new and old. This can connect the past, present and future together and breathe new life into a space.
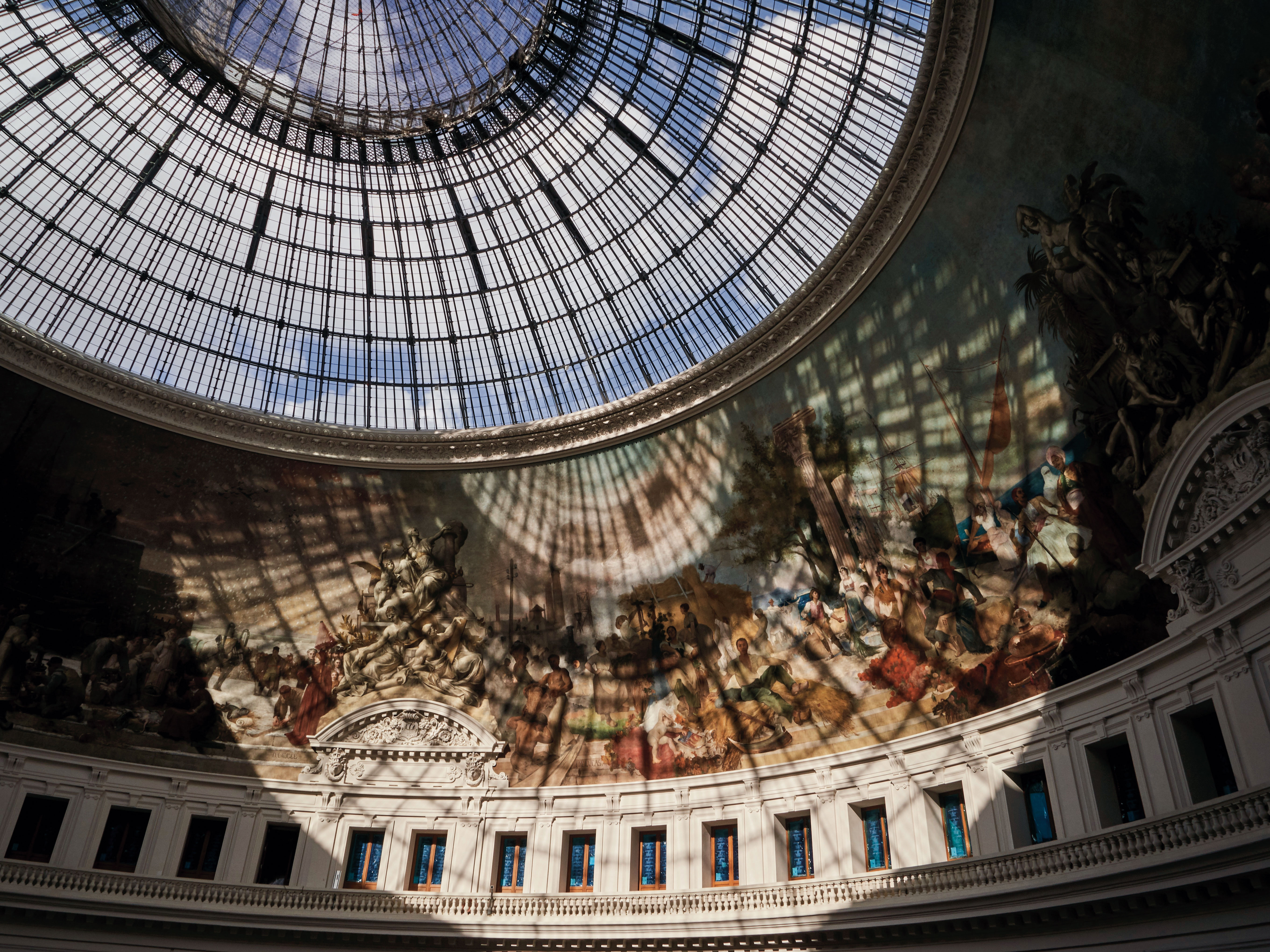
W*: Mr Pinault, what is your personal experience of the renovated Bourse de Commerce, and how would you like visitors to experience it?
FP: I’d like visitors to take the same pleasure that I do in crossing this building from one end to the other, to be enveloped by the prodigious concrete cylinder that Tadao Ando has built in the central space, to climb the stairs that wrap around this cylinder and discover the building’s details in a way that was not possible before, to marvel at the criss-crossing perspectives, to be amused at seeing other people on the double-spiral staircase and knowing their paths won’t cross. I hope visitors are impressed by the quality of the exhibition spaces, intrigued by the relationship between inside and outside, seduced by the furniture designed by Ronan and Erwan Bouroullec. I hope that every visit will be an opportunity for discovery and wonder.
W*: You have been working together for almost 20 years. Is it a purely professional relationship or have you become friends as well as collaborators?
TA: My decades-long collaboration with Mr Pinault has been a series of unexpected yet rewarding events. I first met him through Karl Lagerfeld more than 20 years ago. I worked with him for the first time when I won the competition for a contemporary art museum on Île Seguin. Unfortunately, this project’s construction came to a halt for various reasons, and the museum went unrealised. I proceeded to complete a total of three successful projects with him in Venice. Around 2009 and 2014, I fell seriously ill and required multiple operations. After my recovery, I returned to architecture with a new vitality and visited Mr Pinault to tell him I was doing fine. On the spur of the moment, he consulted me about a new project, the Bourse de Commerce, and I put my full heart and soul into it. In my career, this series of projects with Mr Pinault holds a special place in my heart. I feel our bond has now exceeded the world of architecture and business.
FP: It is no longer just a business relationship, it goes well beyond that. We have known each other for more than 20 years. He has accompanied me on all the cultural projects I hold dear. We are somewhat alike. We are almost the same age, and both self-taught. He speaks neither French nor English, and I don’t speak Japanese. There is always a translator, of course. But we understand one another quite well without the need for words. We speak with our eyes. What I like about him is the rigour of his work, his attention to detail, his refusal to compromise and his resilience. He has experienced some tough times, but he has never given up.
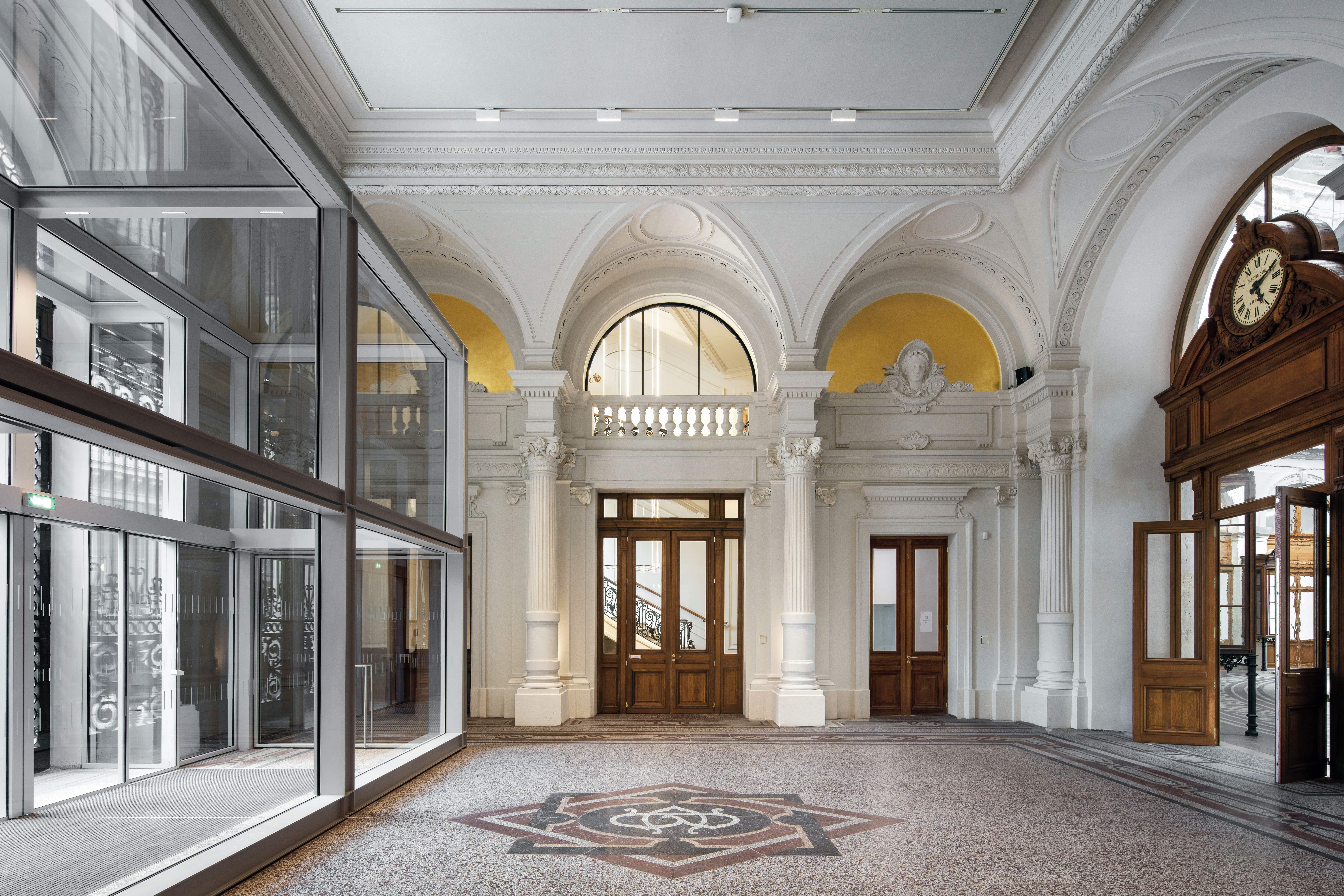
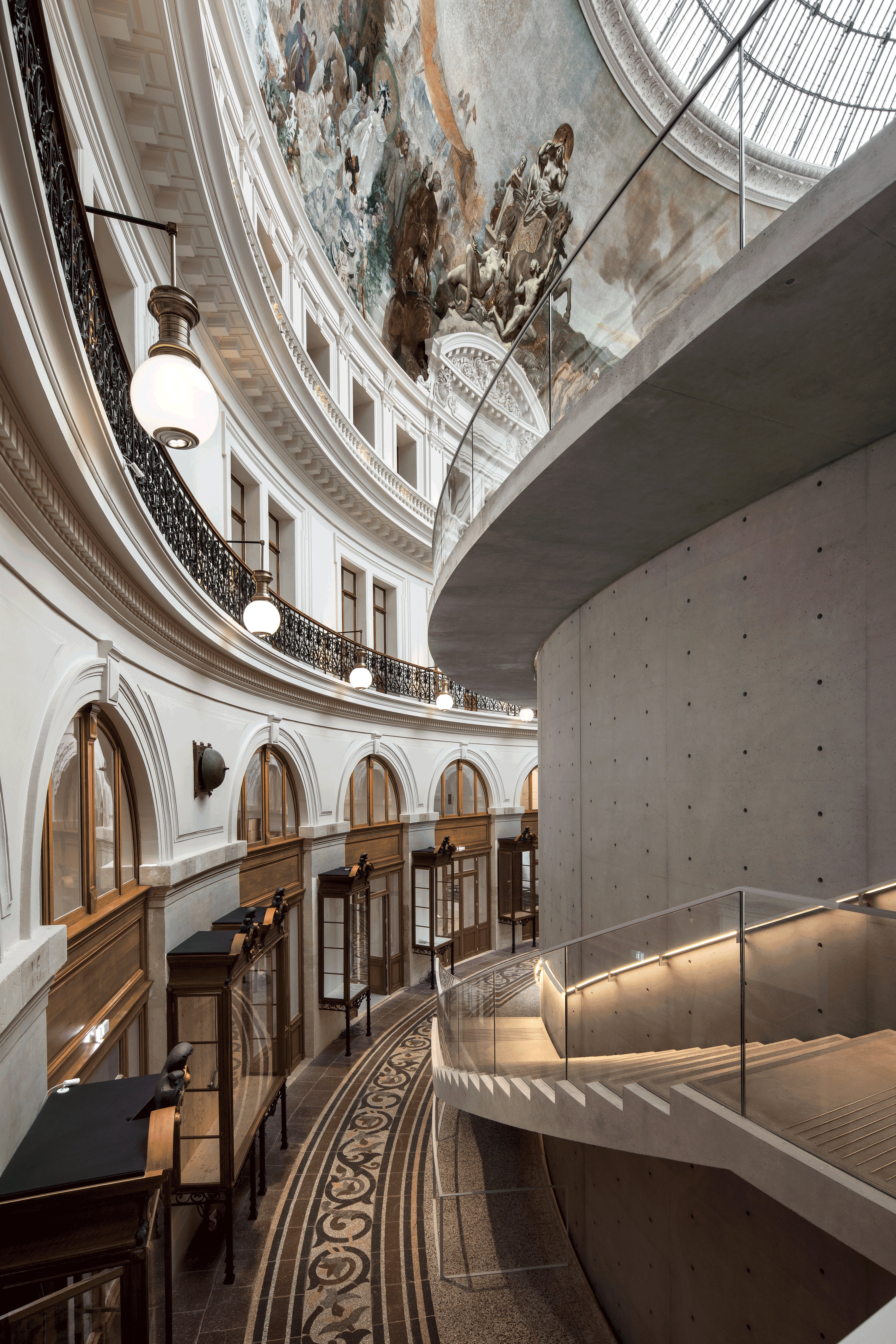
INFORMATION
Receive our daily digest of inspiration, escapism and design stories from around the world direct to your inbox.
Amy Serafin, Wallpaper’s Paris editor, has 20 years of experience as a journalist and editor in print, online, television, and radio. She is editor in chief of Impact Journalism Day, and Solutions & Co, and former editor in chief of Where Paris. She has covered culture and the arts for The New York Times and National Public Radio, business and technology for Fortune and SmartPlanet, art, architecture and design for Wallpaper*, food and fashion for the Associated Press, and has also written about humanitarian issues for international organisations.
-
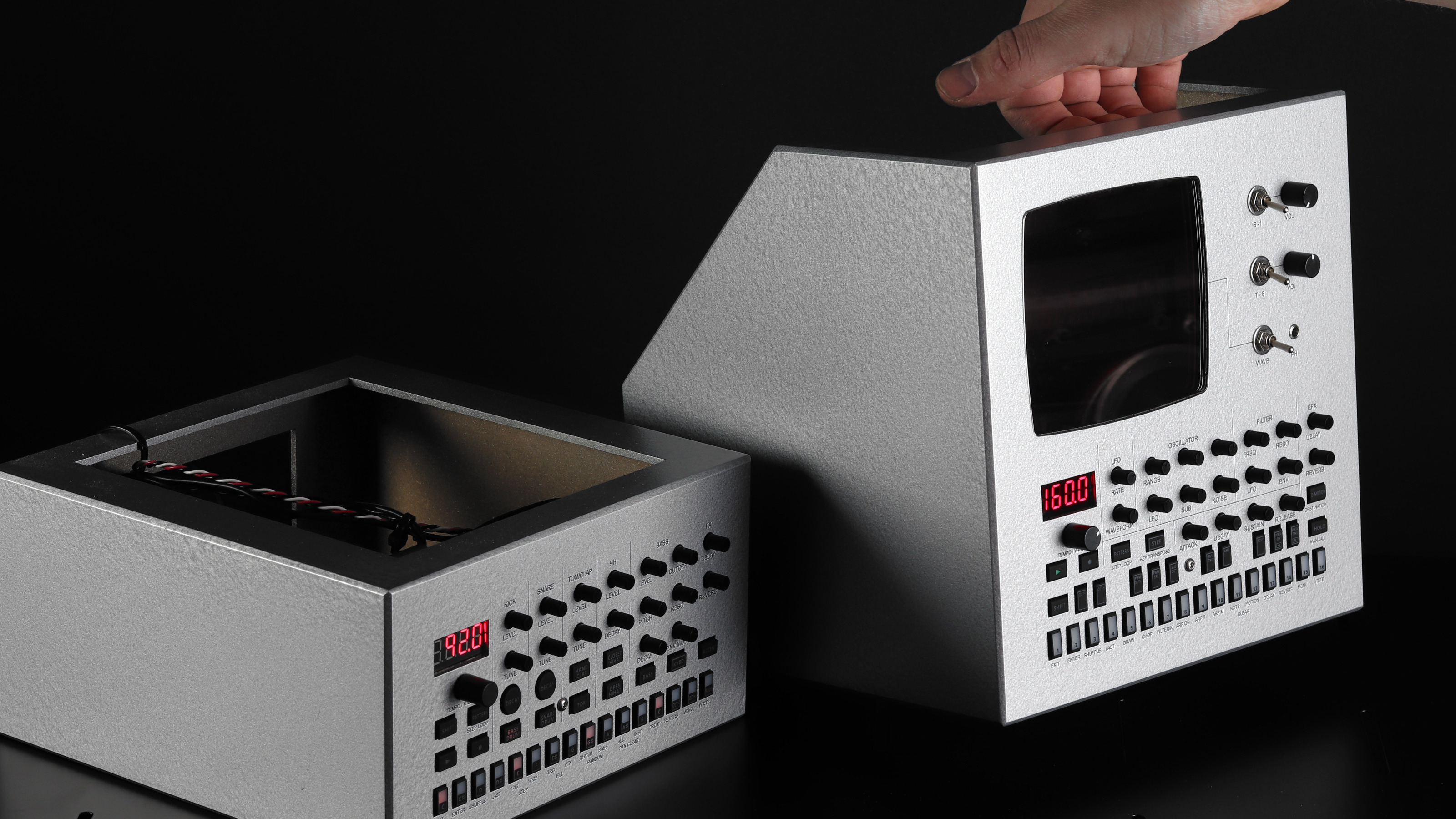 Year in Review: we’re always after innovations that interest us – here are ten of 2025’s best
Year in Review: we’re always after innovations that interest us – here are ten of 2025’s bestWe present ten pieces of tech that broke the mould in some way, from fresh takes on guitar design, new uses for old equipment and the world’s most retro smartwatch
-
 Art and culture editor Hannah Silver's top ten interviews of 2025
Art and culture editor Hannah Silver's top ten interviews of 2025Glitching, coding and painting: 2025 has been a bumper year for art and culture. Here, Art and culture editor Hannah Silver selects her favourite moments
-
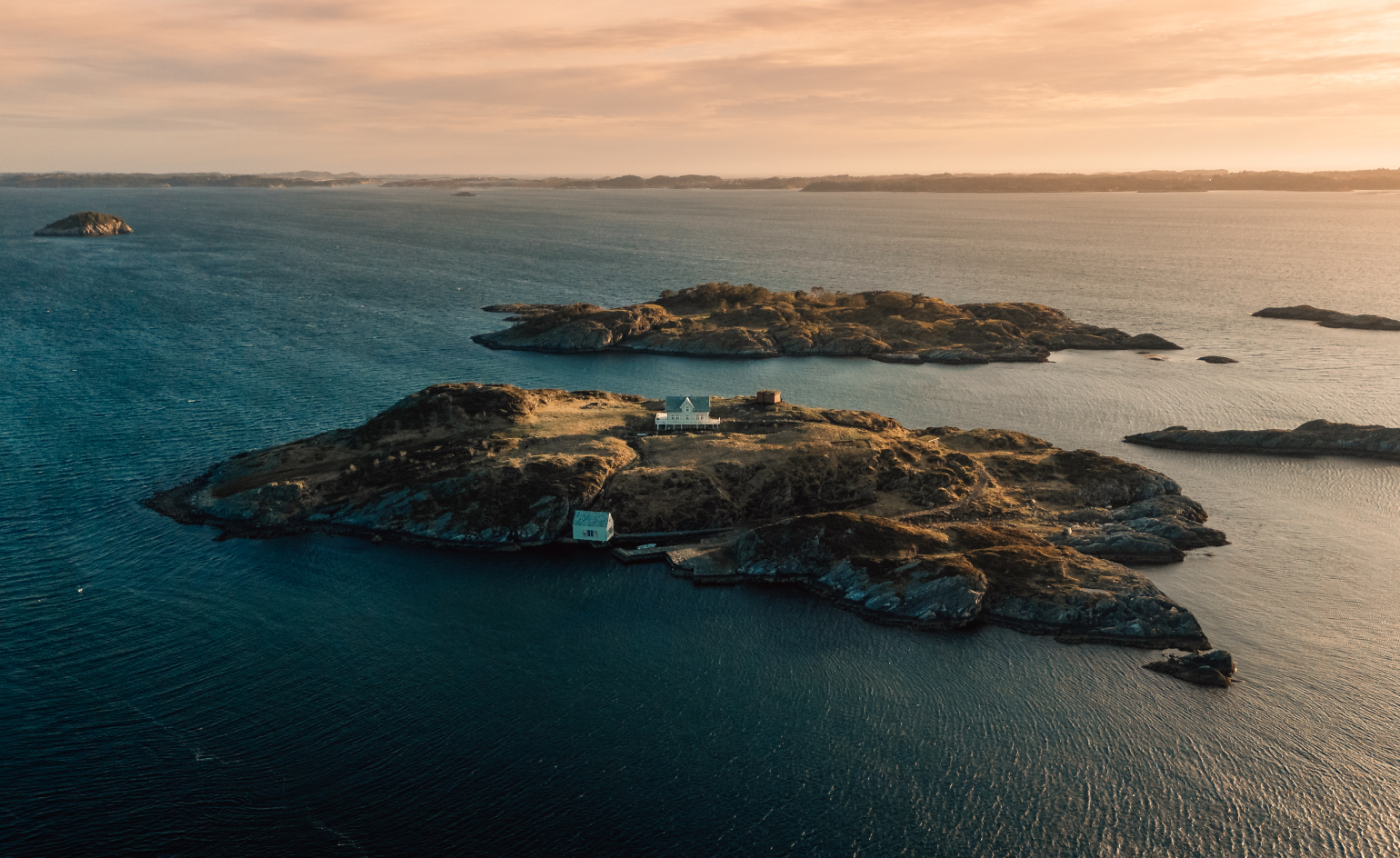 In Norway, remoteness becomes the new luxury
In Norway, remoteness becomes the new luxuryAcross islands and fjords, a new wave of design-led hideaways is elevating remoteness into a refined, elemental form of luxury
-
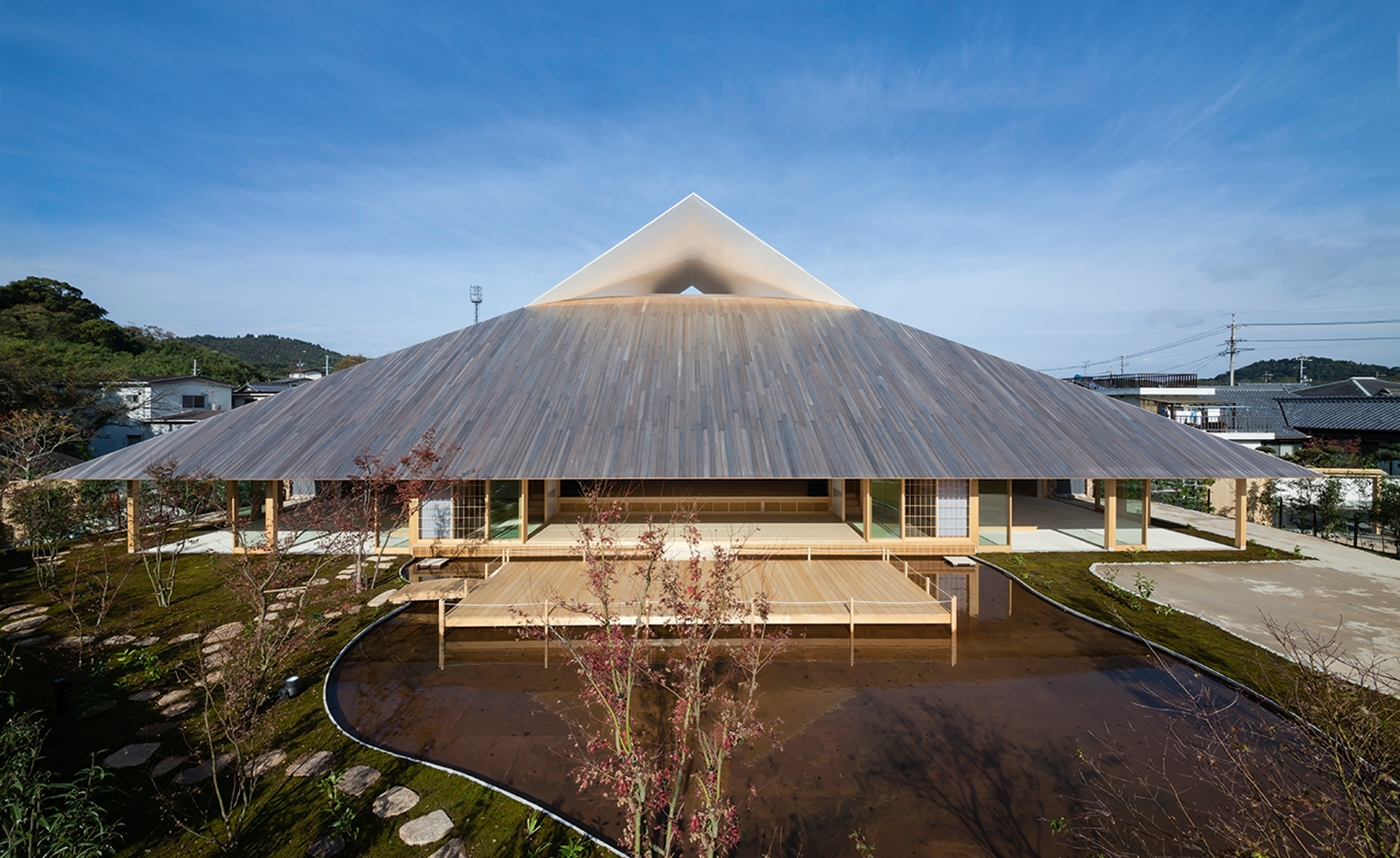 Take a tour of the 'architectural kingdom' of Japan
Take a tour of the 'architectural kingdom' of JapanJapan's Seto Inland Sea offers some of the finest architecture in the country – we tour its rich selection of contemporary buildings by some of the industry's biggest names
-
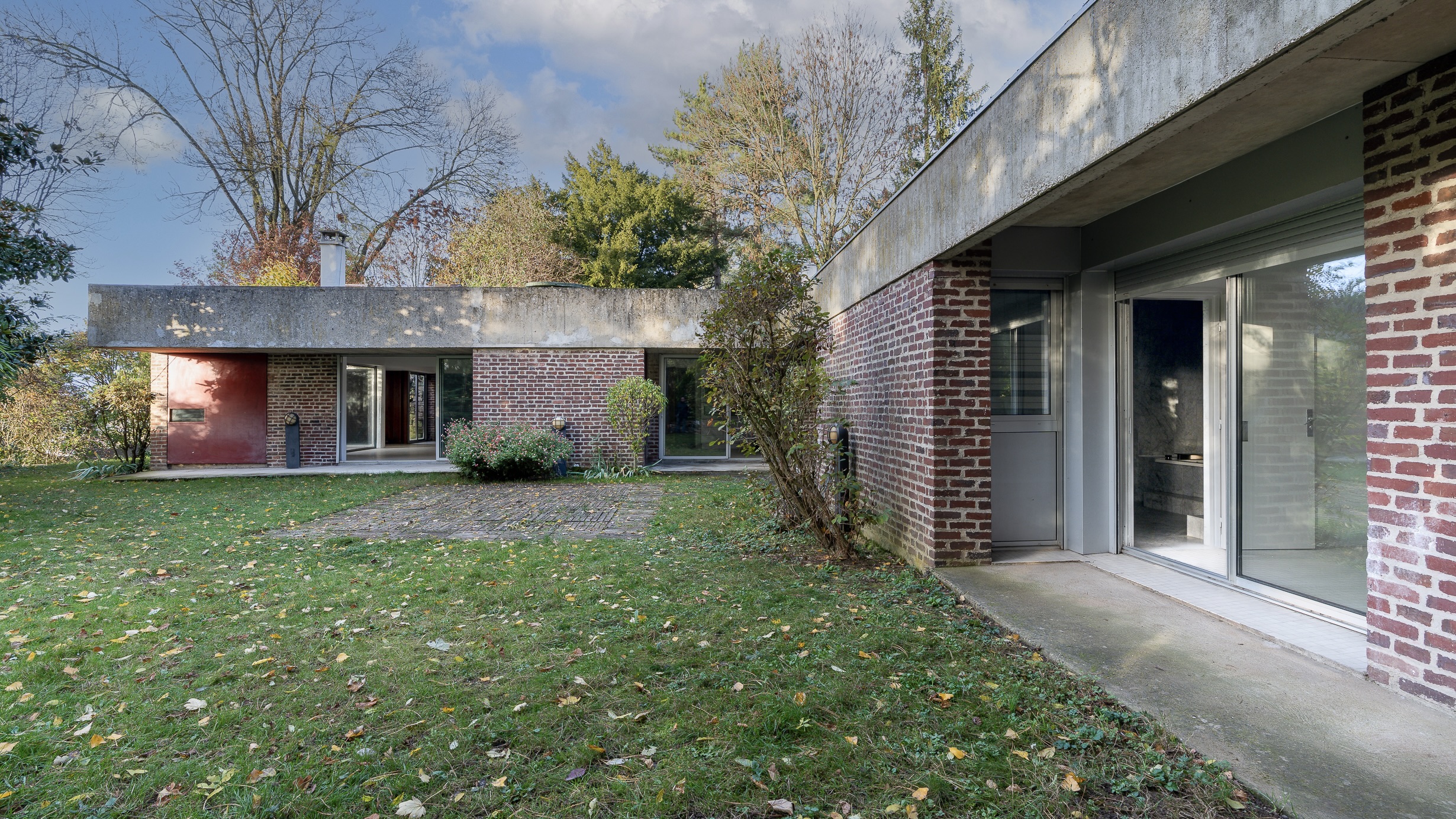 This modernist home, designed by a disciple of Le Corbusier, is on the market
This modernist home, designed by a disciple of Le Corbusier, is on the marketAndré Wogenscky was a long-time collaborator and chief assistant of Le Corbusier; he built this home, a case study for post-war modernism, in 1957
-
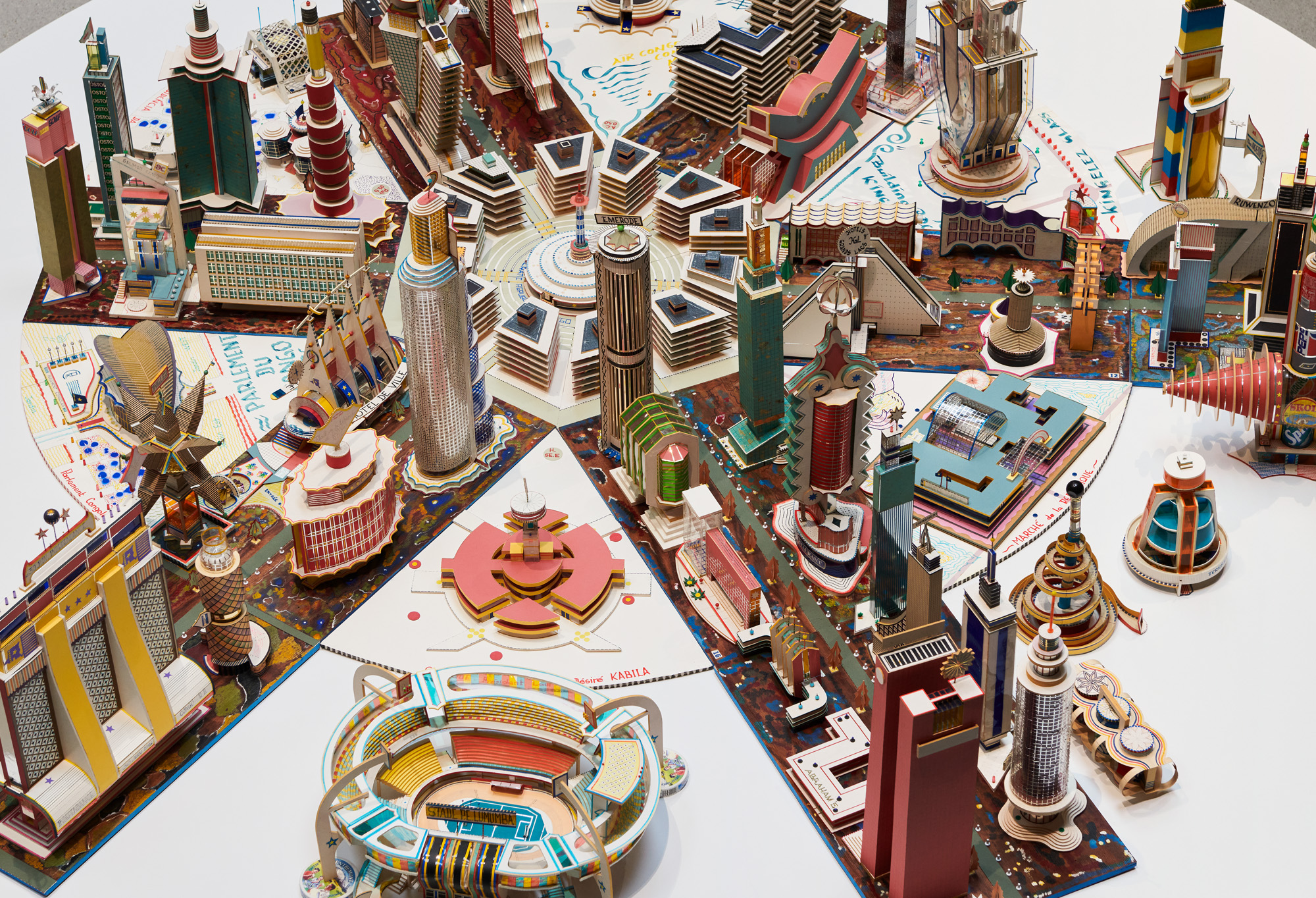 ‘You have to be courageous and experimental’: inside Fondation Cartier’s new home
‘You have to be courageous and experimental’: inside Fondation Cartier’s new homeFondation Cartier pour l'art contemporain in Paris invites us into its new home, a movable feast expertly designed by Jean Nouvel
-
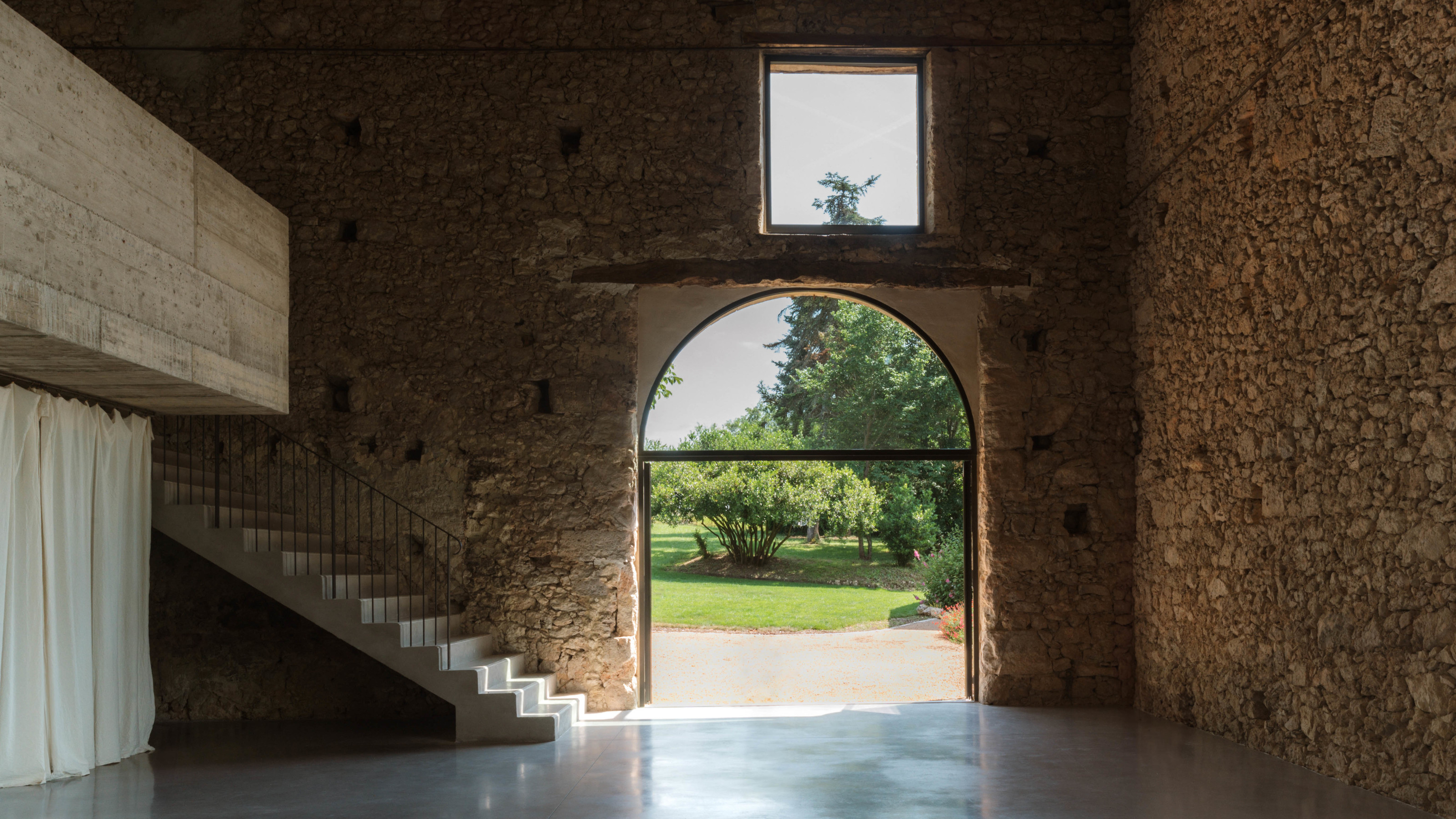 A wellness retreat in south-west France blends rural charm with contemporary concrete
A wellness retreat in south-west France blends rural charm with contemporary concreteBindloss Dawes has completed the Amassa Retreat in Gascony, restoring and upgrading an ancient barn with sensitive modern updates to create a serene yoga studio
-
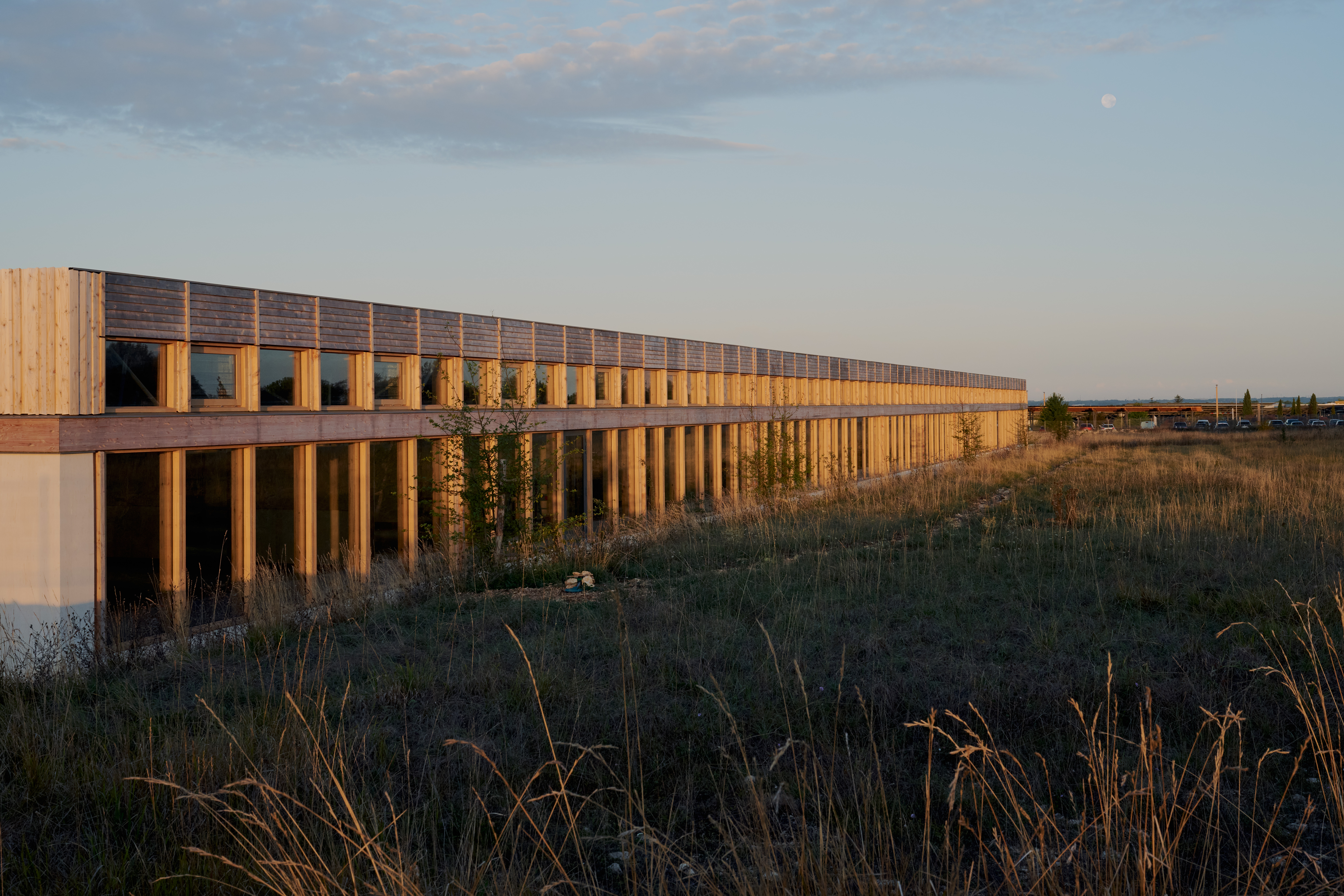 Explore the new Hermès workshop, a building designed for 'things that are not to be rushed'
Explore the new Hermès workshop, a building designed for 'things that are not to be rushed'In France, a new Hermès workshop for leather goods in the hamlet of L'Isle-d'Espagnac was conceived for taking things slow, flying the flag for the brand's craft-based approach
-
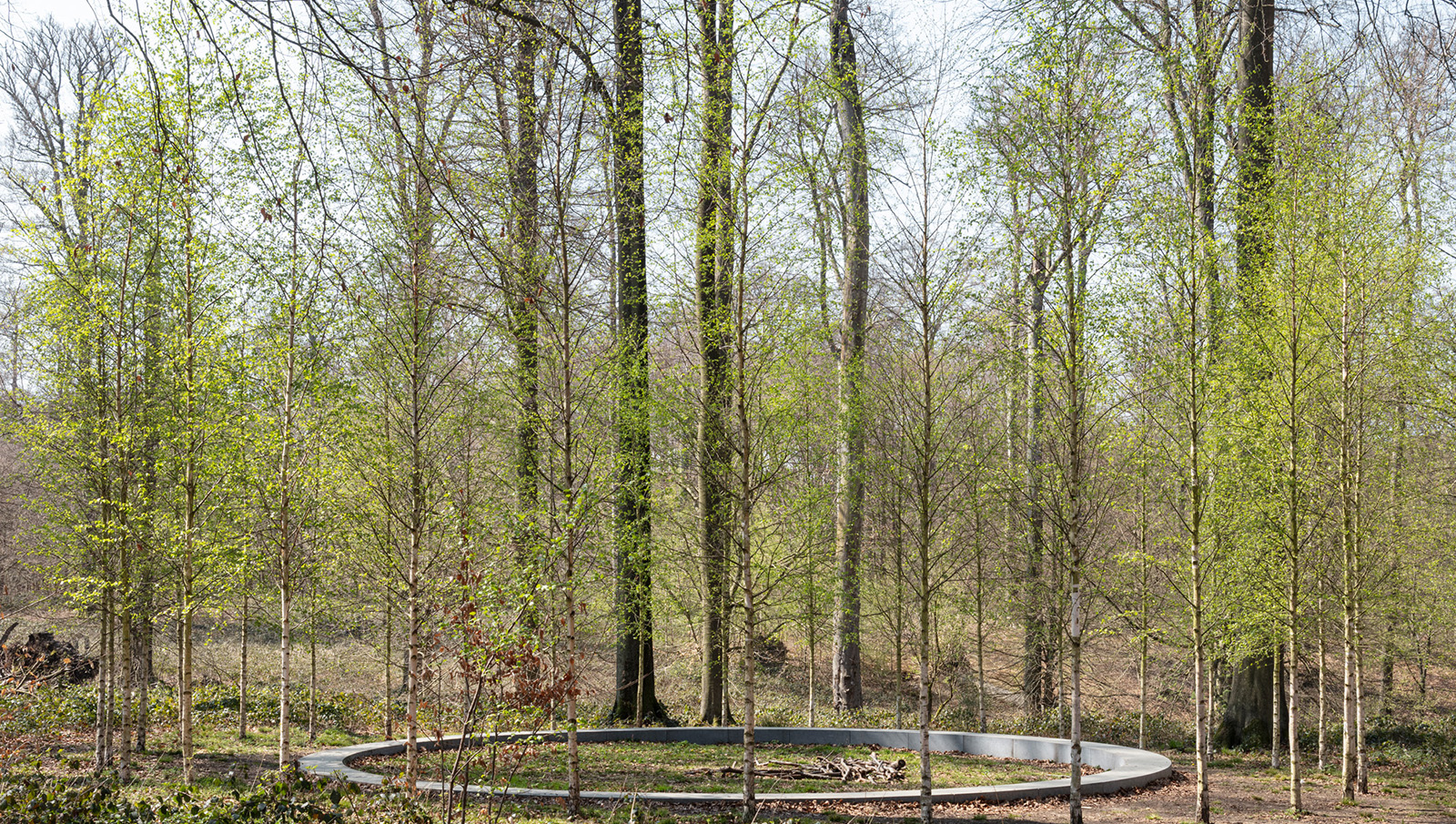 ‘Landscape architecture is the queen of science’: Emanuele Coccia in conversation with Bas Smets
‘Landscape architecture is the queen of science’: Emanuele Coccia in conversation with Bas SmetsItalian philosopher Emanuele Coccia meets Belgian landscape architect Bas Smets to discuss nature, cities and ‘biospheric thinking’
-
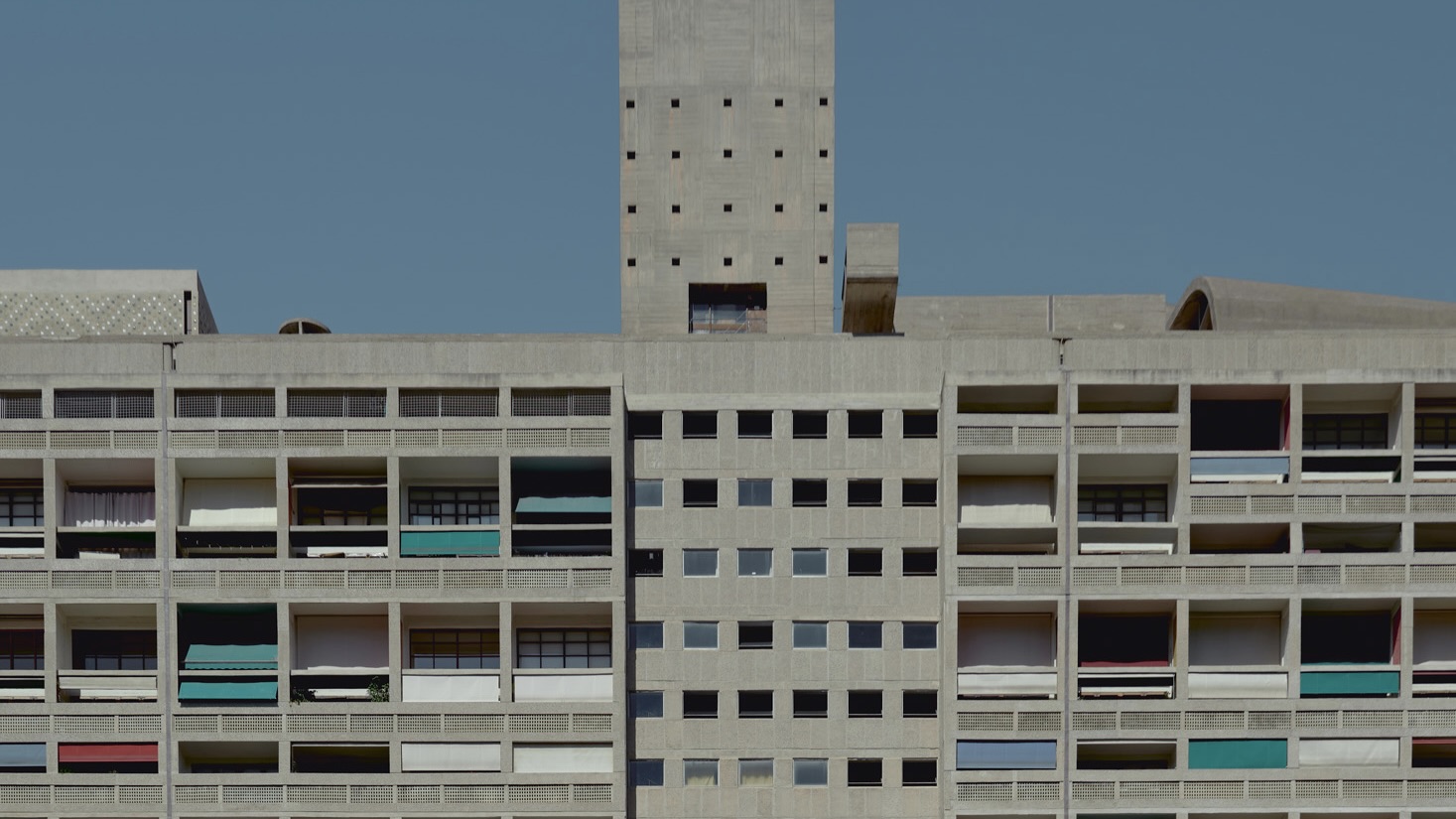 An apartment is for sale within Cité Radieuse, Le Corbusier’s iconic brutalist landmark
An apartment is for sale within Cité Radieuse, Le Corbusier’s iconic brutalist landmarkOnce a radical experiment in urban living, Cité Radieuse remains a beacon of brutalist architecture. Now, a coveted duplex within its walls has come on the market
-
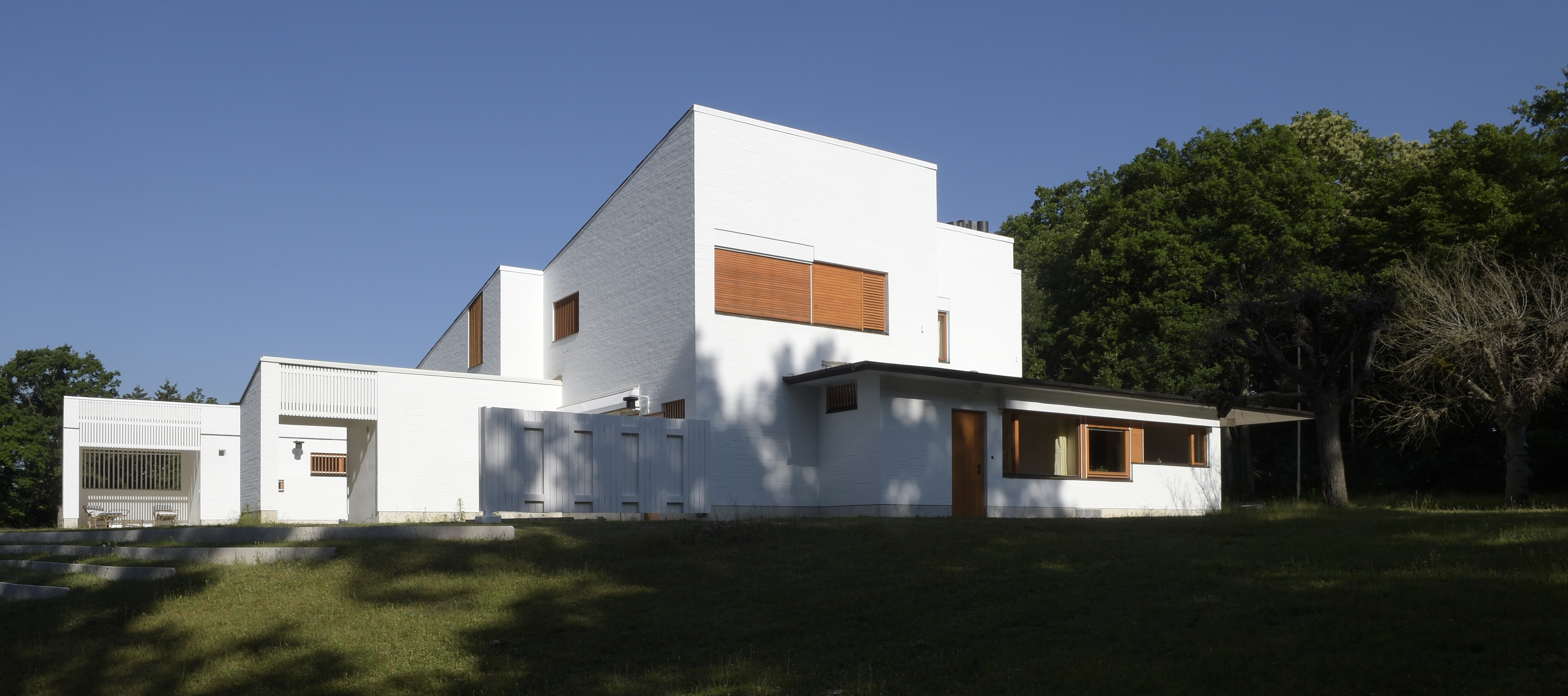 Maison Louis Carré, the only Alvar Aalto house in France, reopens after restoration
Maison Louis Carré, the only Alvar Aalto house in France, reopens after restorationDesigned by the modernist architect in the 1950s as the home of art dealer Louis Carré, the newly restored property is now open to visit again – take our tour