The Rock by Gort Scott wins Best Private House: Wallpaper* Design Awards 2022
The Rock by Gort Scott scoops Best Private House at the Wallpaper* Design Awards 2022, selected from a shortlist spanning continents, settings, materials and approaches
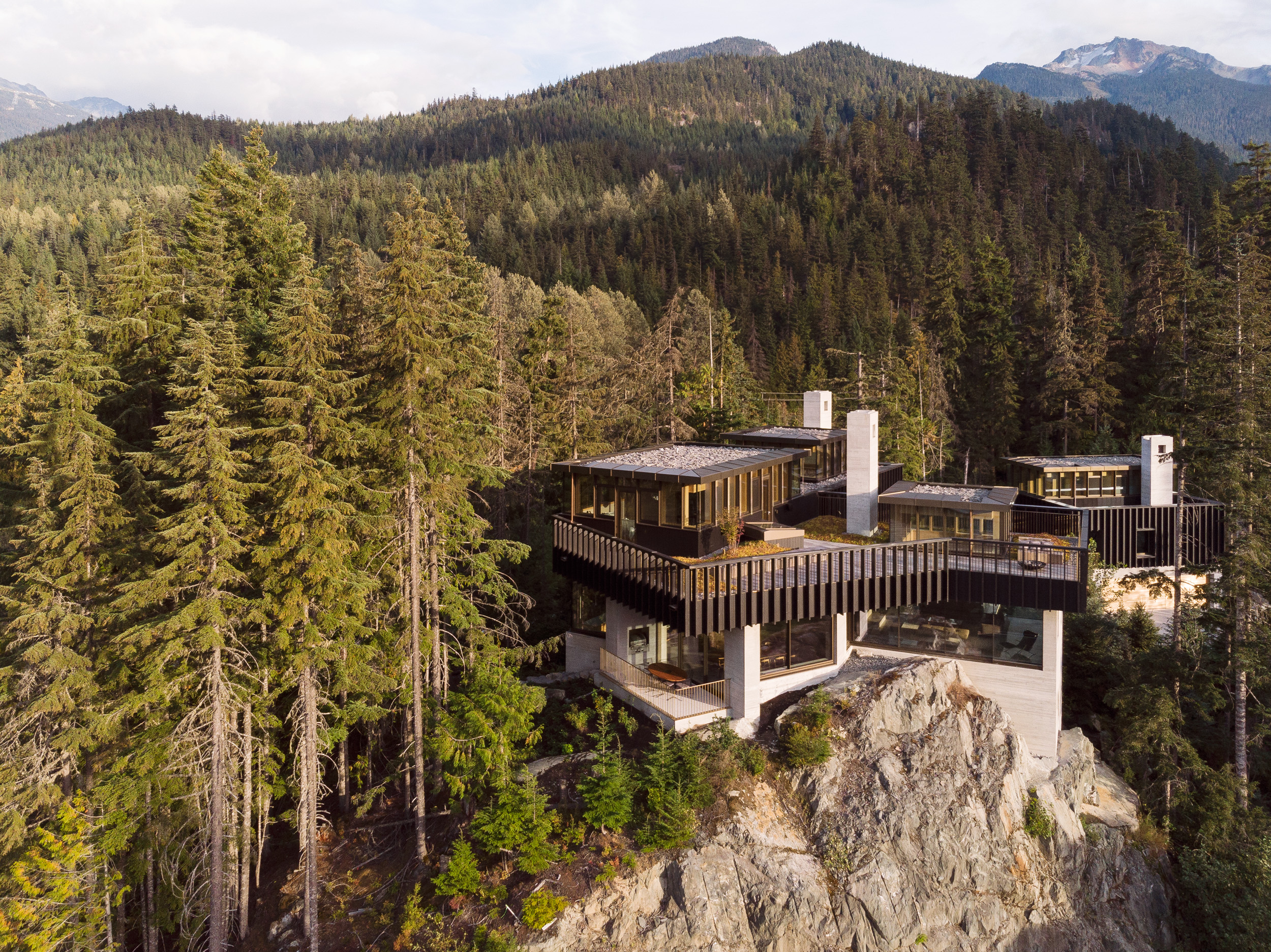
WINNER
The Rock, Canada, by Gort Scott
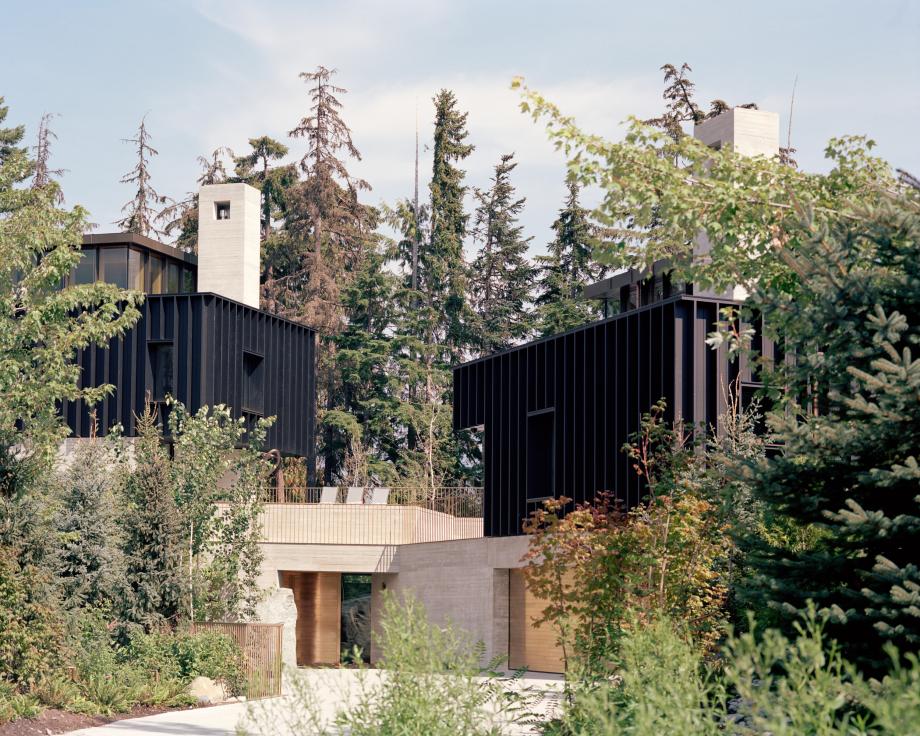
Perched on a distinctive outcrop above Alta Lake in the Canadian ski resort of Whistler, The Rock is an eyrie of a mountain retreat that makes the most of the surrounding views. Inspired by a Frank Lloyd Wright quote – ‘No house should ever be on a hill [...]. It should be of the hill. Belonging to it’ – the London-based practice Gort Scott designed a contemporary family home rising from a series of landscaped levels cut into and built out of the mountainside. Comprising six bedrooms, a cinema room, gym, wine room, pool and guest house, the design reflects the client’s deep appreciation of the site’s natural beauty, explored through sketching during different weather conditions and times of day. Entering the house continues the feeling of passing through the landscape. ‘This journey to the crest of the rock, with its shifting horizons, has been a key driver in the layout and design. Although we are placing a significant building on the site, our aim throughout has been to retain this experience when walking to and through the house,’ say the architects. Writer: Nuray Bulbul
Key features: an eyrie of a mountain retreat making the most of the surrounding views in the Canadian ski resort of Whistler
Architects’ previous work: ‘Epic Iran’ exhibition, V&A Museum, London; Gainsford Road, Walthamstow; Lantern House, Cambridgeshire
SHORTLIST
Displaying geographical and typological diversity as well as a great range in scope and style, our Wallpaper* Design Awards 2022 shortlist for Best New Private House was rich and varied. From the green Italian countryside to the dense urban setting of Tokyo; and from the sculptural concrete of Matharoo Associates' Plain Ties house in India, to the warm timber cocoon of Kwong Von Glinow’s Ardmore House, there was something for everyone.
The Greenary, Italy, by Carlo Ratti and Italo Rota
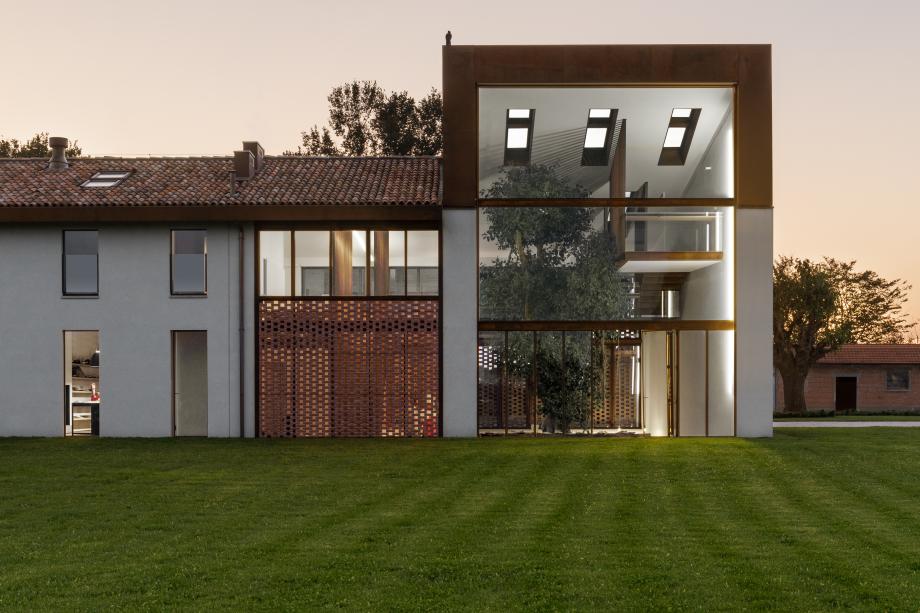
Blending nature and technology, this sustainable house boasts one unique feature: a large ficus tree growing inside its living space. It is located in the idyllic Parma countryside, where it was built for Francesco Mutti, the CEO of the eponymous tomato empire. The Greenary's authors, architects Carlo Ratti and Italo Rota, reworked a traditional brick building on the edge of the Mutti factory site into a family home that reflects the Muttis’ strong connection to the land. ‘We are passionate about blurring the boundaries between natural and artificial, says Ratti. ‘In the house, they converge.’ The stairs, for example, are made out of local earth, while elsewhere the team used resin composed of natural material (including tomato peel). And of course, there’s that ficus. On the upper levels, it feels like living in a treehouse, while on the slightly sunken living space, the eye levels with the field outside. ‘It is a simple house, in the sense that it has simple lines, natural materials, and the greenery,’ says Mutti. ‘The best part is the nature.’
Key features: a refurbishment of a traditional building that puts nature first, and comes complete with a tree growing in the living space
Architects’ previous work: Boscolo Exedra Hotel, Milan; Roberto Cavalli boutique, Paris; Mediateca civica di Anzola dell’Emilia, Bologna (all by Studio Italo Rota). Italian Pavilion at Expo Dubai 2020; Caffetteria Lavazza, London; Lamborghini Pavilion, Milan (all by Carlo Ratti)
Wallpaper* Newsletter
Receive our daily digest of inspiration, escapism and design stories from around the world direct to your inbox.
carloratti.com; studioitalorota.it
Ardmore House, US, by Kwong Von Glinow
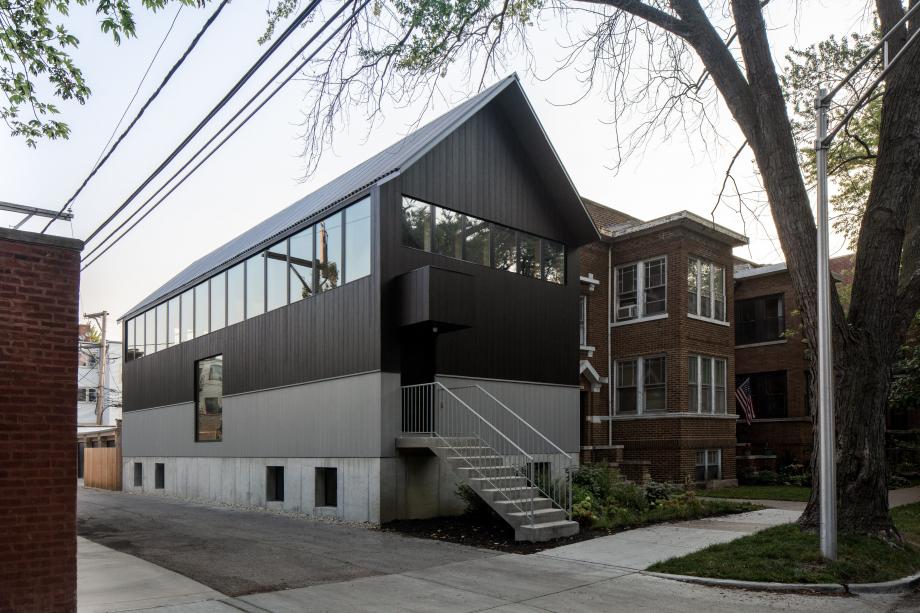
Designed and built for personal use by architects Alison Von Glinow and Lap Chi Kwong of Kwong Von Glinow, Ardmore House makes the most of an overlooked site on a small alleyway, and inverts the traditional house structure: the upper floor houses the living space, with bedrooms on the middle floor, and storage space and utility on the ground floor. The last is dominated by a gently curved courtyard that rises right up to the roof and serves as both circulation space, lightwell and informal living space. The top-floor living area features a ceiling raised up into the pitched roof, which is supported by four large wooden trusses that create a monumental sense of scale, as well as ribbon windows that form an unbroken 56m-long run, creating a panoramic view and the sense of an indoor balcony. The striated façade mirrors the internal arrangement, while the Accoya cladding comes in two shades, further reducing the bulk of the overall volume.
Key features: an upside-down house with pared-back detailing, a straightforward material and colour palette and expansive open-plan spaces
Architects’ previous work: Block Sauna 143; Swiss Consulate interiors, Chicago; House for an Art Collector, Chicago (ongoing renovation)
Plain Ties House, India, by Matharoo Associates
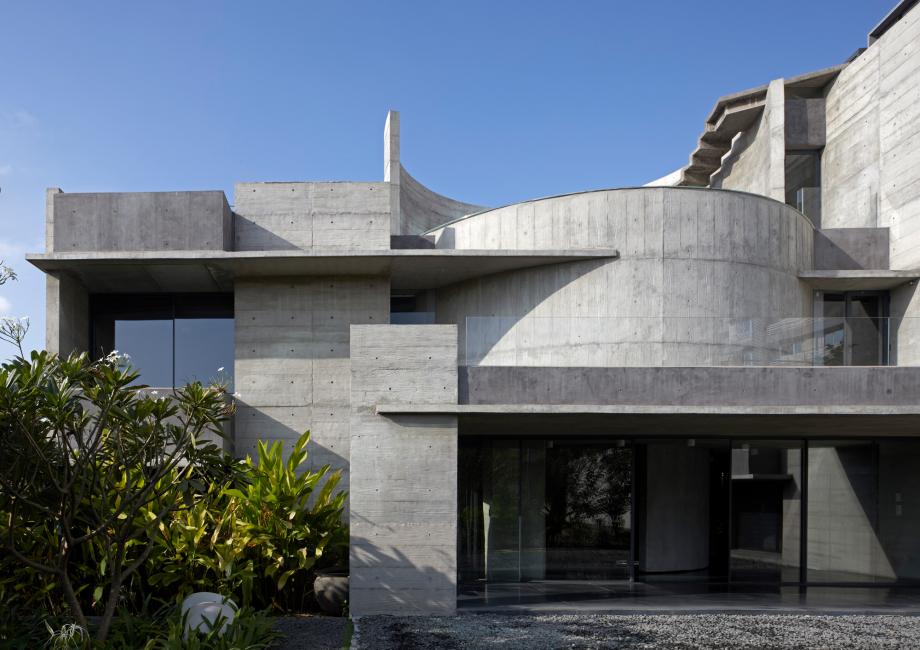
Ahmedabad-based practice Matharoo Associates has created a sophisticated 9,130 sq ft residence that bridges modernity, tradition and a sense of experimentation, and makes multigenerational living effortless. Set in the port city of Surat, Plain Ties places innovation at its core, quite literally, with a circular central lounge with moveable concrete walls that skillfully divide and unify the rooms. ‘This is the default space, where everyone comes together and feels connected,’ explains architect Komal Matharoo. ‘The walls become space-making elements and act as an origin point for the horizontal and vertical axes of the building,’ she says. A masterful array of freestanding concrete planes gracefully tied together by slender weather shades creates a welcoming home that belongs to everyone, and which houses a variety of spaces, from a gym, a meditation space and a rooftop terrace, to a medical practice for one of the grandparents.
Key features: a contemporary Indian home with moveable walls that strikes an intricate balance between moments of togetherness and pockets of privacy
Architects’ previous work: Prathama Blood centre, Ahmedabad; Sand Stone and Water House, Jodhpur; Steel House, Delhi
Terada House, Japan, by Naoki Terada
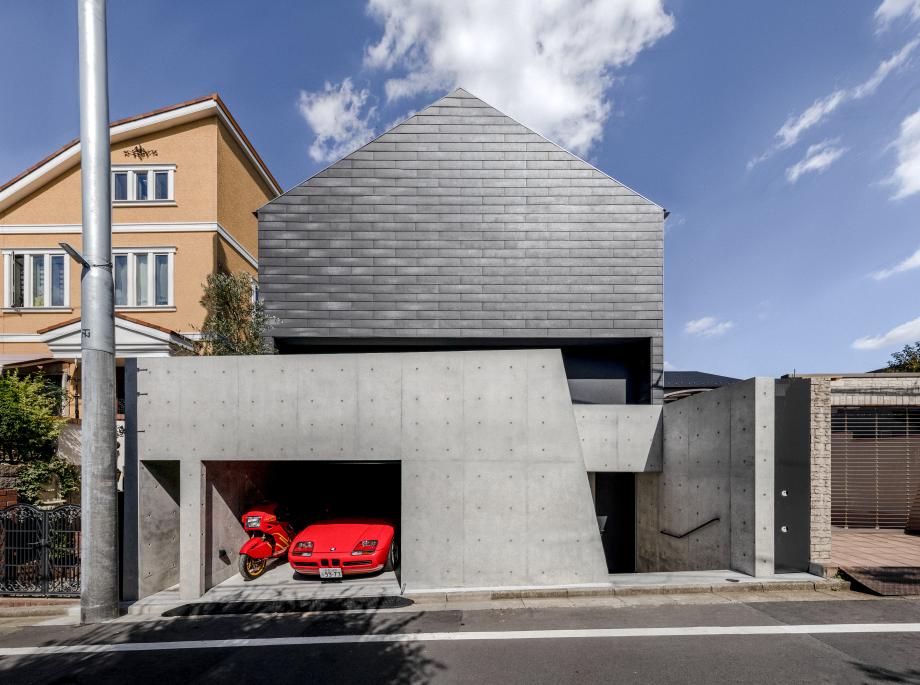
Despite its stark concrete exterior, Terada House, Japanese architect Naoki Terada’s private home in Tokyo’s Suginami, is full of bright and fun details, from its video door phone, an exact copy of the HAL 9000 interface from Stanley Kubrick’s 2001: A Space Odyssey, to its sliding doors, slanted walls and main open-plan living space. An homage to the bright colours and plastics of the 1960s, the interiors also feature Eero Saarinen’s ‘Tulip’ chairs, a bright red Verner Panton ‘Living Tower’, a large yellow wall, and a multicoloured sofa designed specially for the space by Terada. USM modules are used throughout the house, while classics such as a bright red Olivetti typewriter and a grey Ericofon phone complete the decor. Terada’s keen eye and immaculate taste make it all work without becoming kitsch. ‘I wanted to build a house where you would feel happy. For me that’s more important than being able to relax,’ explains the architect.
Key features: an homage to the bright, 1960s vision of the future, with a stark concrete façade hiding a world fizzing with creativity and colour
Architect’s previous work: Takahata Library; Ariake Garden retail and entertainment complex, Tokyo; M House, Tokyo
INFORMATION
The Wallpaper* Design Awards 2022 feature in the February 2022 issue of Wallpaper*. Subscribe today!
Ellie Stathaki is the Architecture & Environment Director at Wallpaper*. She trained as an architect at the Aristotle University of Thessaloniki in Greece and studied architectural history at the Bartlett in London. Now an established journalist, she has been a member of the Wallpaper* team since 2006, visiting buildings across the globe and interviewing leading architects such as Tadao Ando and Rem Koolhaas. Ellie has also taken part in judging panels, moderated events, curated shows and contributed in books, such as The Contemporary House (Thames & Hudson, 2018), Glenn Sestig Architecture Diary (2020) and House London (2022).
-
 Japan in Milan! See the highlights of Japanese design at Milan Design Week 2025
Japan in Milan! See the highlights of Japanese design at Milan Design Week 2025At Milan Design Week 2025 Japanese craftsmanship was a front runner with an array of projects in the spotlight. Here are some of our highlights
By Danielle Demetriou
-
 Tour the best contemporary tea houses around the world
Tour the best contemporary tea houses around the worldCelebrate the world’s most unique tea houses, from Melbourne to Stockholm, with a new book by Wallpaper’s Léa Teuscher
By Léa Teuscher
-
 ‘Humour is foundational’: artist Ella Kruglyanskaya on painting as a ‘highly questionable’ pursuit
‘Humour is foundational’: artist Ella Kruglyanskaya on painting as a ‘highly questionable’ pursuitElla Kruglyanskaya’s exhibition, ‘Shadows’ at Thomas Dane Gallery, is the first in a series of three this year, with openings in Basel and New York to follow
By Hannah Silver
-
 Architect Sou Fujimoto explains how the ‘idea of the forest’ is central to everything
Architect Sou Fujimoto explains how the ‘idea of the forest’ is central to everythingSou Fujimoto has been masterminding the upcoming Expo 2025 Osaka for the past five years, as the site’s design producer. To mark the 2025 Wallpaper* Design Awards, the Japanese architect talks to us about 2024, the year ahead, and materiality, nature, diversity and technological advances
By Sou Fujimoto
-
 Lesley Lokko reviews 2024's wins, shifts, tensions and opportunities for 2025
Lesley Lokko reviews 2024's wins, shifts, tensions and opportunities for 2025Lesley Lokko, the British-Ghanaian architect, educator, curator, and founder and director of the African Futures Institute (AFI), has been an inspirational presence in architecture in 2024; which makes her perfectly placed to discuss the year, marking the 2025 Wallpaper* Design Awards
By Lesley Lokko
-
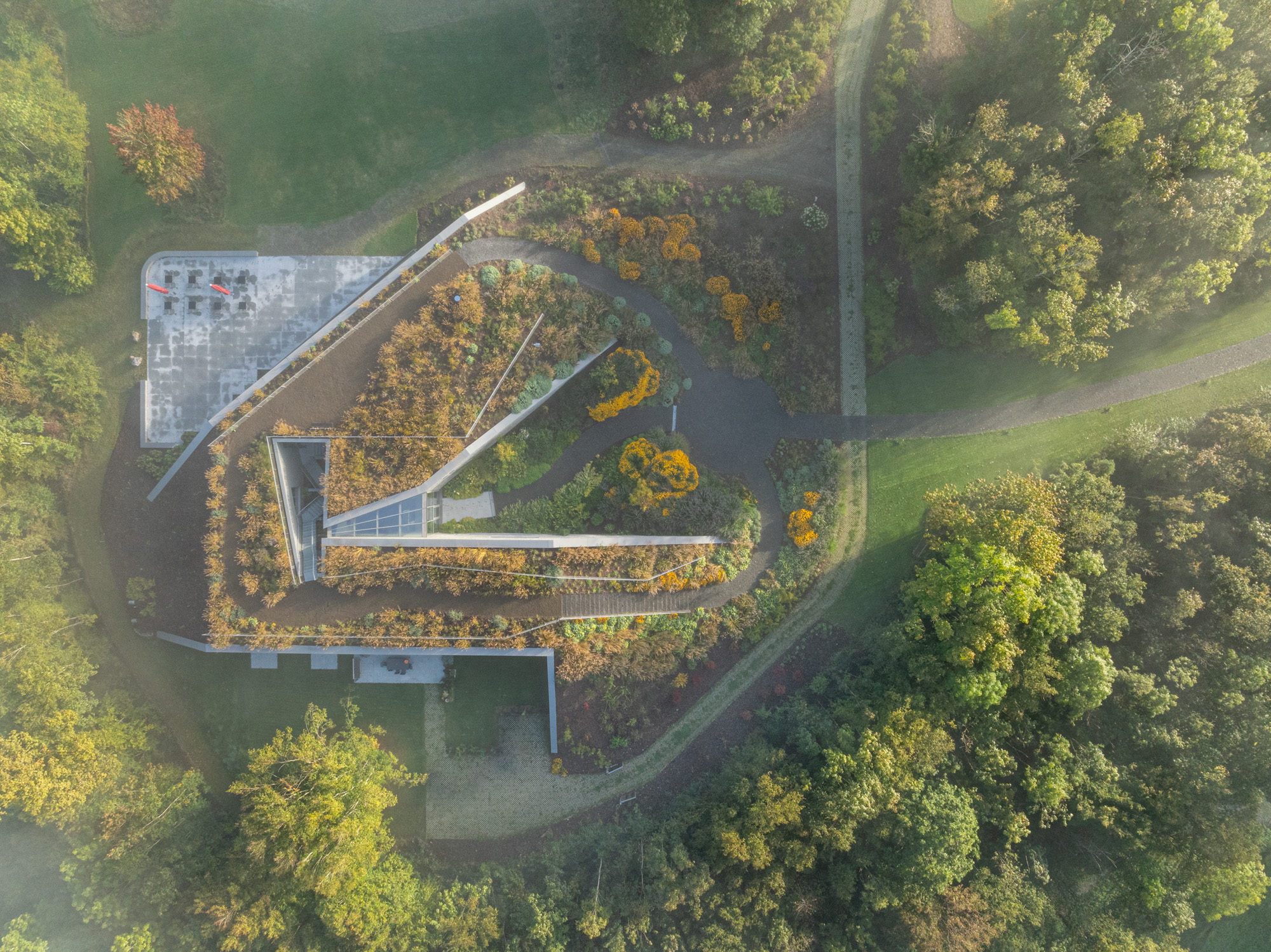 Tour Marche Arboretum, a new 'museum' of plants in Belgium
Tour Marche Arboretum, a new 'museum' of plants in BelgiumMarche Arboretum is a joyful new green space in Belgium, dedicated to nature and science – and a Wallpaper* Design Award 2025 winner
By Ellie Stathaki
-
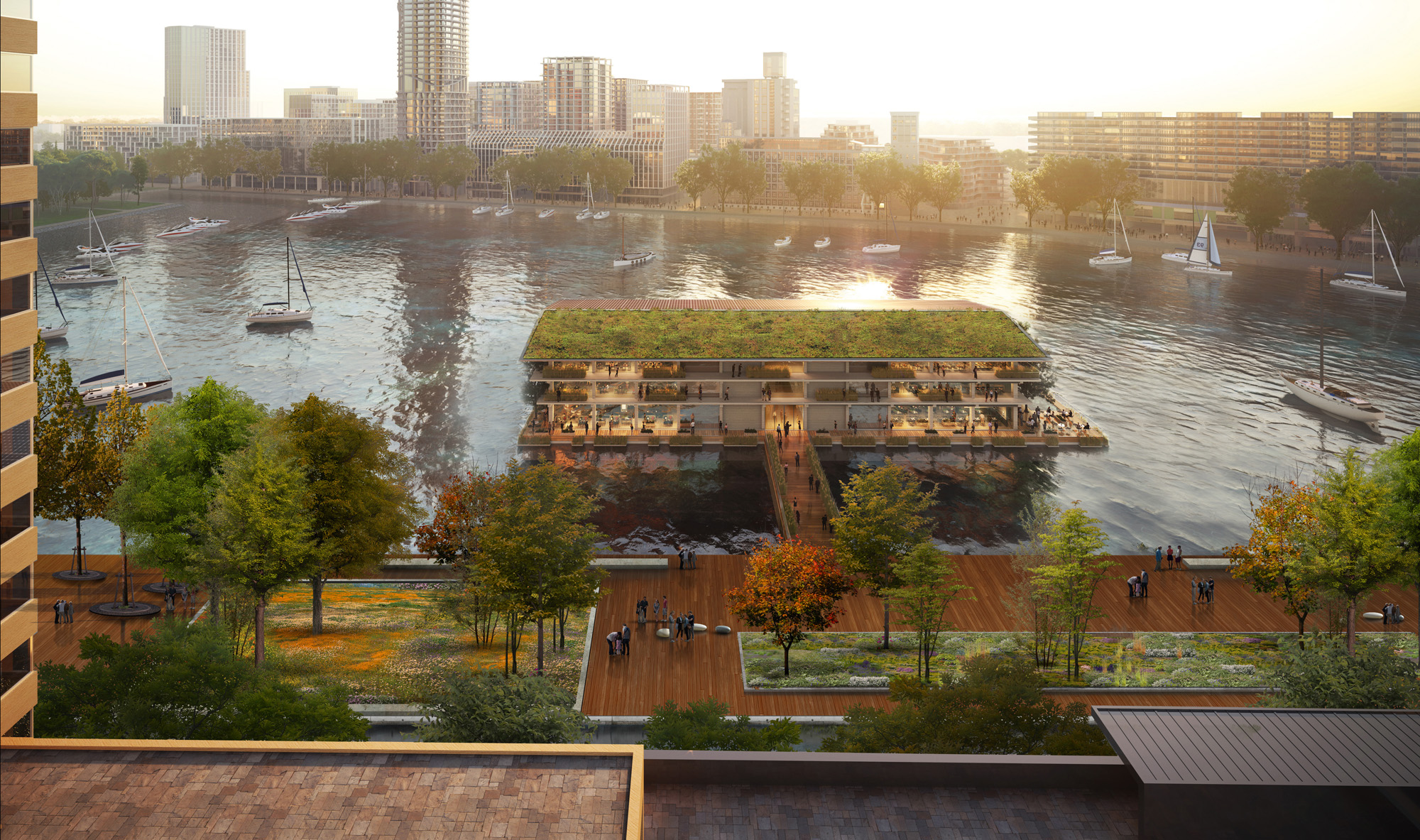 Rotterdam’s urban rethink makes it the city of 2025
Rotterdam’s urban rethink makes it the city of 2025We travel to Rotterdam, honoured in the Wallpaper* Design Awards 2025, and look at the urban action the Dutch city is taking to future-proof its environment for people and nature
By Ellie Stathaki
-
 Wallpaper* Design Awards 2025: celebrating architectural projects that restore, rebalance and renew
Wallpaper* Design Awards 2025: celebrating architectural projects that restore, rebalance and renewAs we welcome 2025, the Wallpaper* Architecture Awards look back, and to the future, on how our attitudes change; and celebrate how nature, wellbeing and sustainability take centre stage
By Ellie Stathaki
-
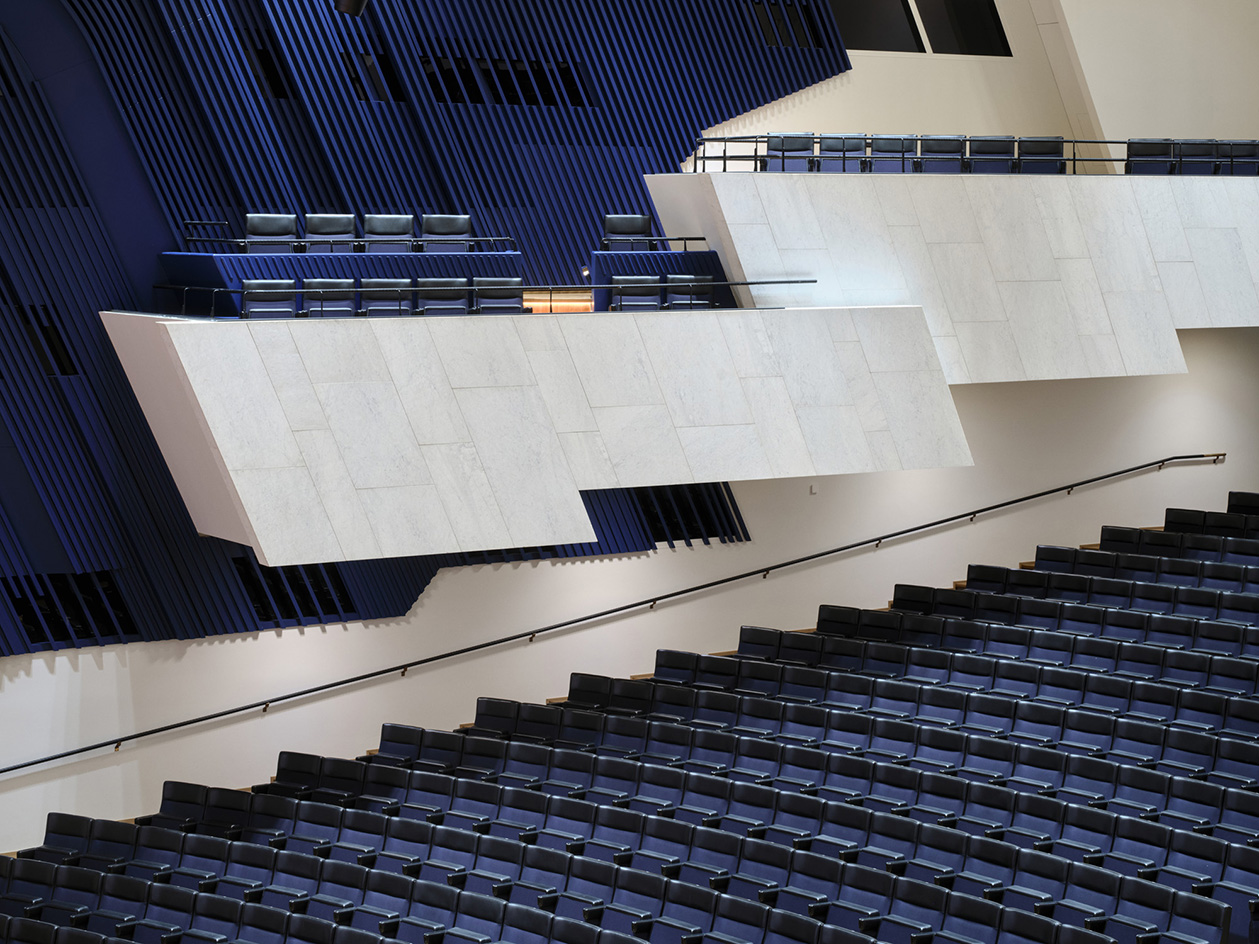 Design Awards 2025: Alvar Aalto's Finlandia Hall is a modernist gem reborn through sustainability and accessibility
Design Awards 2025: Alvar Aalto's Finlandia Hall is a modernist gem reborn through sustainability and accessibilityHelsinki's Finlandia Hall, an Alvar Aalto landmark design, has been reborn - highlighting sustainability and accessibility in a new chapter for the modernist classic
By Ellie Stathaki
-
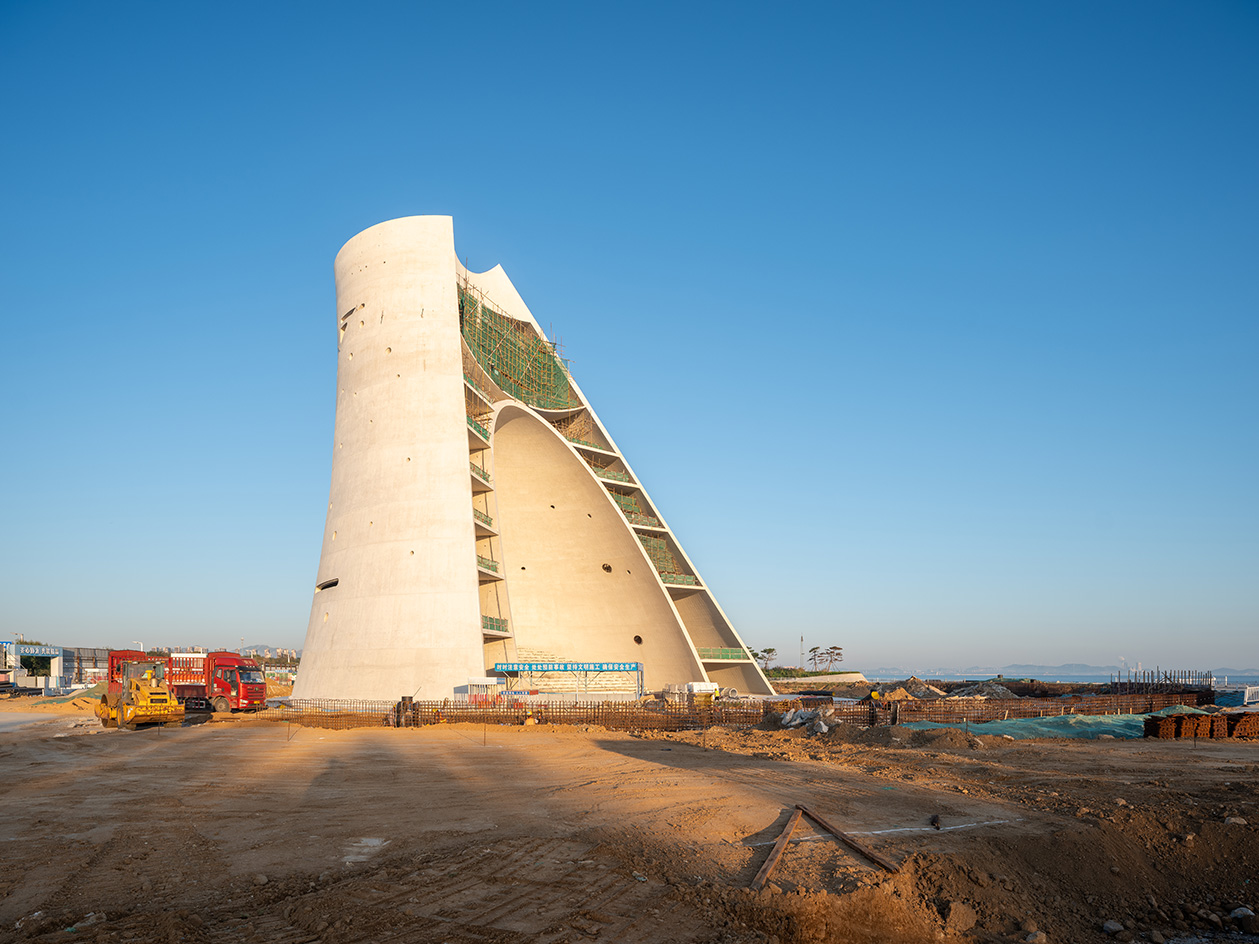 Sun Tower, rising on Yantai’s waterfront, wins Best Building Site in the Wallpaper* Design Awards 2024
Sun Tower, rising on Yantai’s waterfront, wins Best Building Site in the Wallpaper* Design Awards 2024We take a tour of the building site at Sun Tower, Open Architecture's new nature-inspired cultural attraction for the seaside town of Yantai in China
By Ellie Stathaki
-
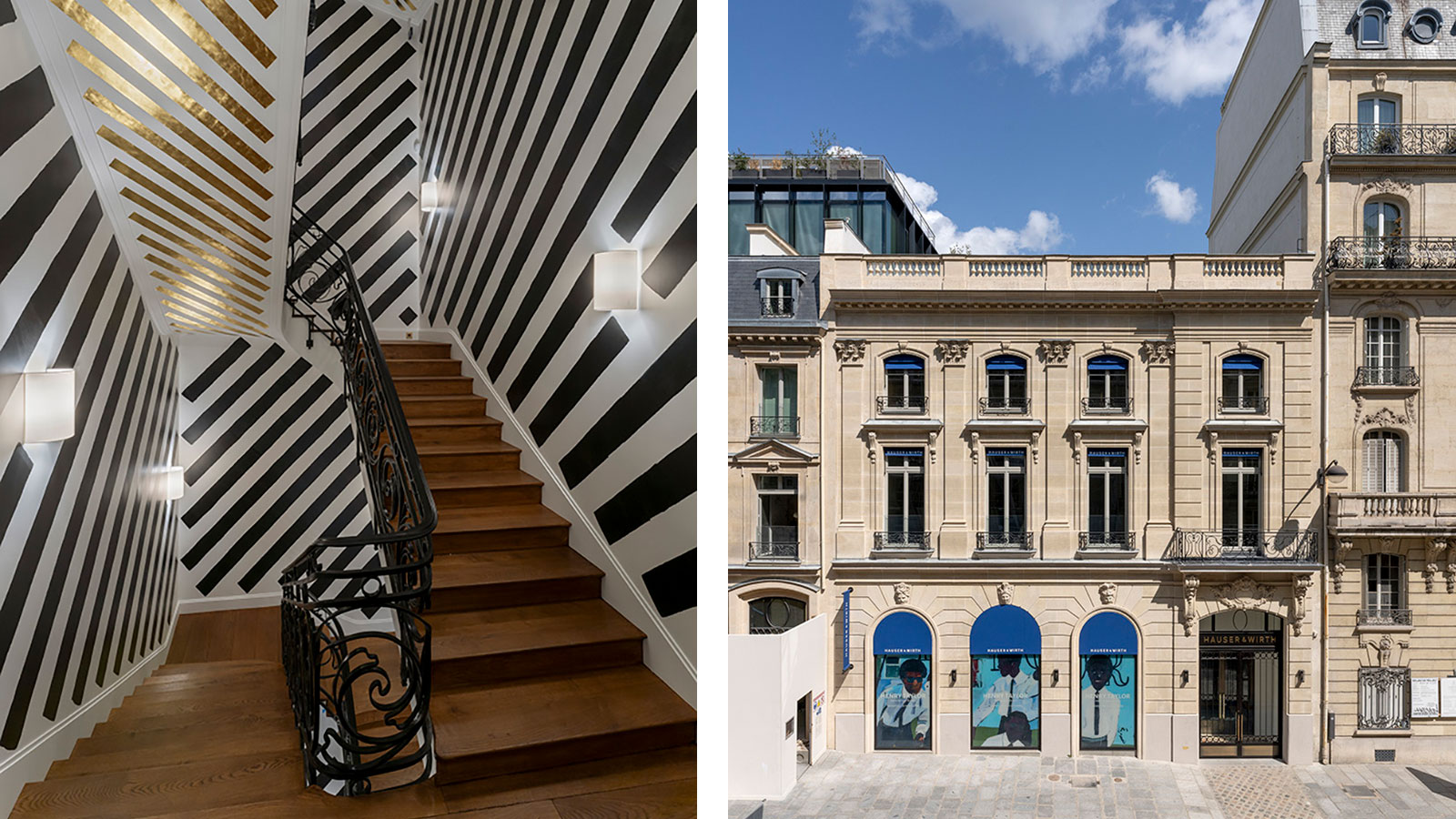 Hauser & Wirth Paris by Laplace is a winning restoration in the Wallpaper* Design Awards 2024
Hauser & Wirth Paris by Laplace is a winning restoration in the Wallpaper* Design Awards 2024Hauser & Wirth Paris by Laplace sees the architectural agency named Best Restoration Kings, breathing new life into an 1877 hôtel particulier near the Champs-Elysées
By Amy Serafin