Francis Kéré’s Startup Lions ICT Center scoops Best Public Building: Wallpaper* Design Awards 2022
Kéré Architecture’s Startup Lions ICT Center education campus is crowned Best Public Building at the Wallpaper* Design Award 2022, emerging as the winner from a shortlist that brings together culture and community in a rich array of nominations
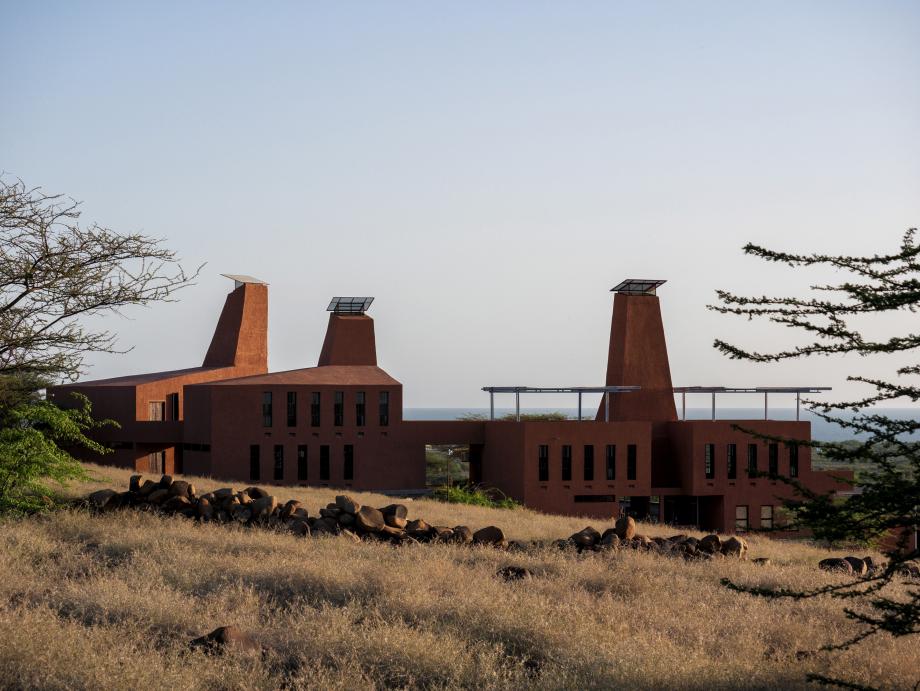
WINNER
Startup Lions ICT Center, Kenya, by Francis Kéré/Kéré Architecture
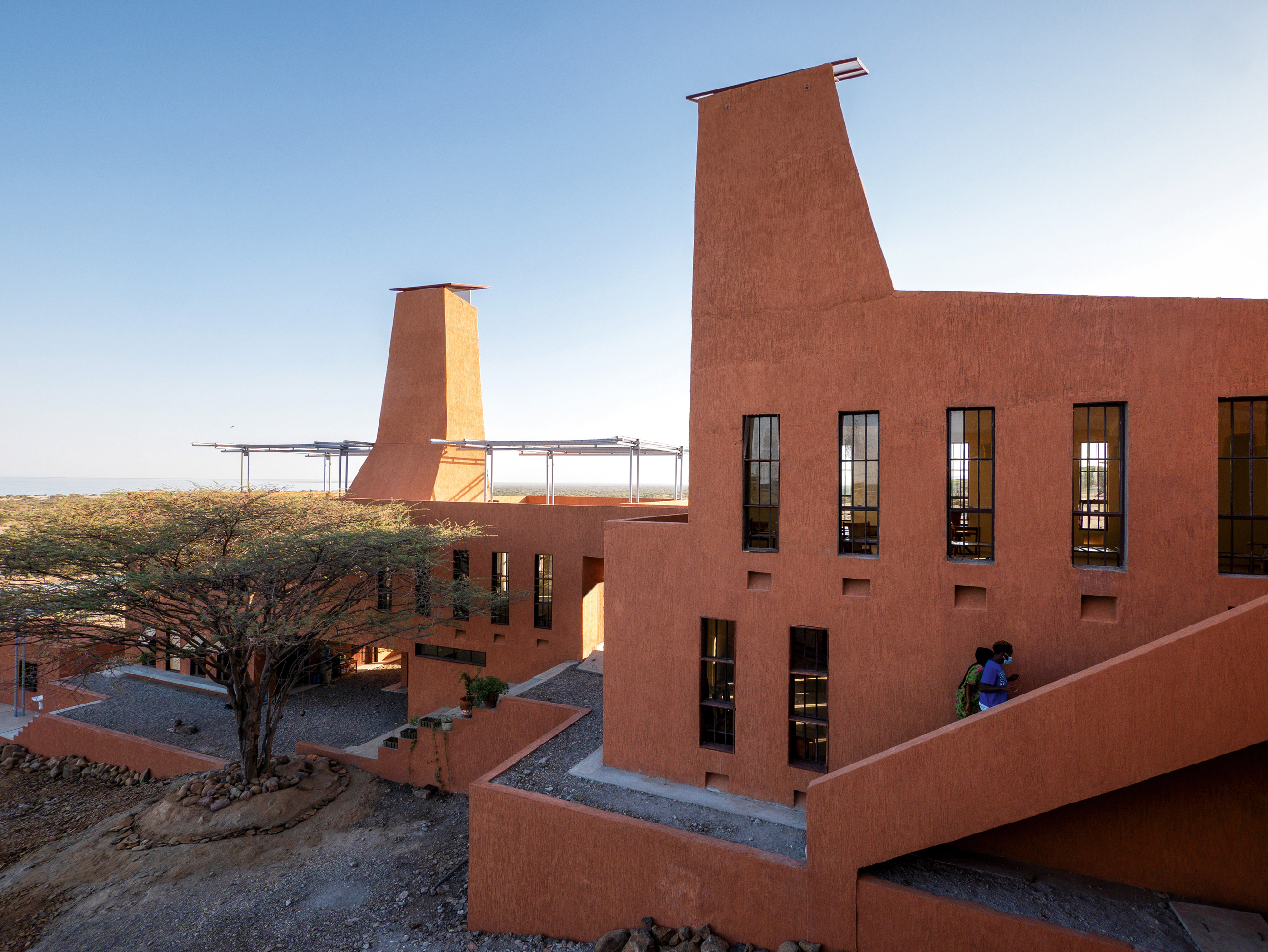
The design for this sustainable education campus, on the banks of Lake Turkana in Kenya, was inspired by the huge termite mounds dotted around the region. Its Berlin-based architect, Francis Kéré, first gained widespread acclaim a decade ago for a series of school projects in his native Burkina Faso, and is known for a site-specific approach that is sensitive to the needs of local communities. The Startup Lions ICT Center campus is composed of five main buildings spanning two levels; the cluster is arranged in a circular shape, around a clearing that allows students to gather. Various shaded terraces, covered by planted pergolas, and wide steps offer options for teaching outdoors. Inside, the buildings house classrooms, flexible workshops, and storage and technical facilities. Windows feature woven straw shades, in the traditional mkeka style, which can be adjusted depending on the sun’s position, and mosquito nets keep insects at bay while air flow remains continuous. All labour was local and all elements were made on site.
Key features: the design of this hillside cluster of buildings looks to nature to aid ventilation, temperature control and comfort
Architect’s previous work: Gando Primary School, Burkina Faso; National Park of Mali; Noomdo Orphanage, Burkina Faso; Serpentine Pavilion 2017, London
kerearchitecture.com; learninglions.org
SHORTLIST
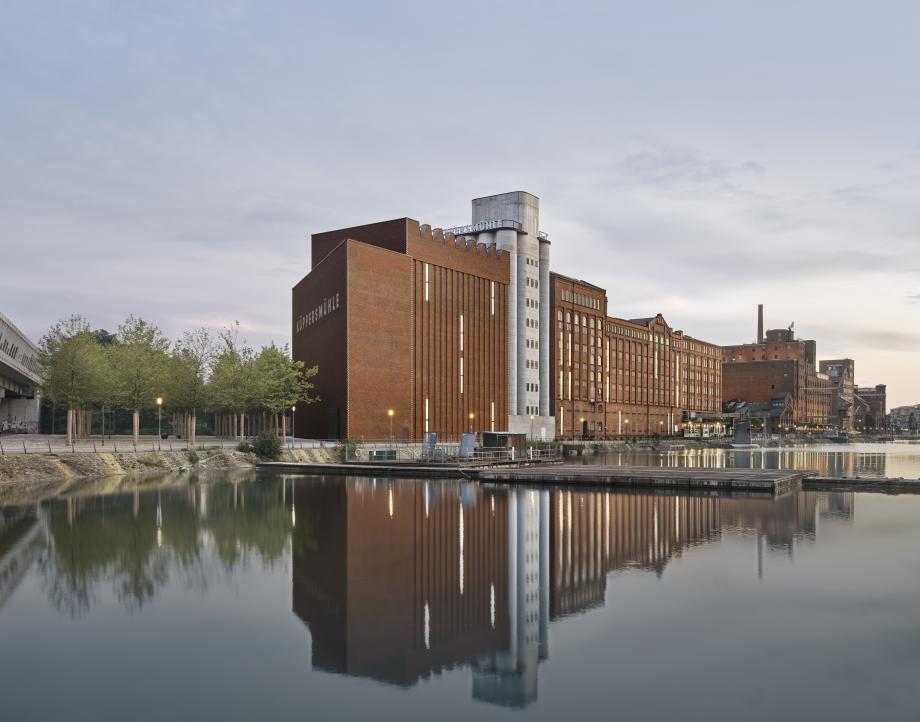
Duisburg’s MKM Museum Küppersmühle holds one of the most extensive private collections of post-war German art. Housed in a complex of industrial buildings dating from 1908, the original museum was designed in 1999 by Herzog & de Meuron, and the Swiss studio was called back again in 2013 to begin the recently completed extension, kickstarting a new era for the museum. Respectful to the existing, orthogonal brick volumes on site and the wider setting, the architects created an addition that becomes a seamless part of the historical whole. Divided into three parts, the new addition contains exhibition halls, utilities and art-handling facilities across five floors (one is underground). Bridges through the complex’s original silos connect old and new parts, and materials were chosen to complement and draw on the historical fabric. A striking, curved staircase connects all floors in the new section, and supports circulation flow throughout. At the same time, through its terracotta tone and textured concrete materiality, it echoes, together with the wider project, the overall character of the Küppersmühle ‘as a typical industrial facility of the 19th and 20th centuries’.
Key features: this museum extension echoes the industrial character of the former mill and silos that comprise the museum’s existing space, seamlessly connecting old and new
Architects’ previous work: Tate Modern, London; De Young Museum, San Francisco; VitraHaus, Weil am Rhein; 1111 Lincoln Road parking garage, Miami; Elbe Philharmonic Hall, Hamburg; M+, Hong Kong
Wallpaper* Newsletter
Receive our daily digest of inspiration, escapism and design stories from around the world direct to your inbox.
Babyn Yar Synagogue, Ukraine, by Manuel Herz
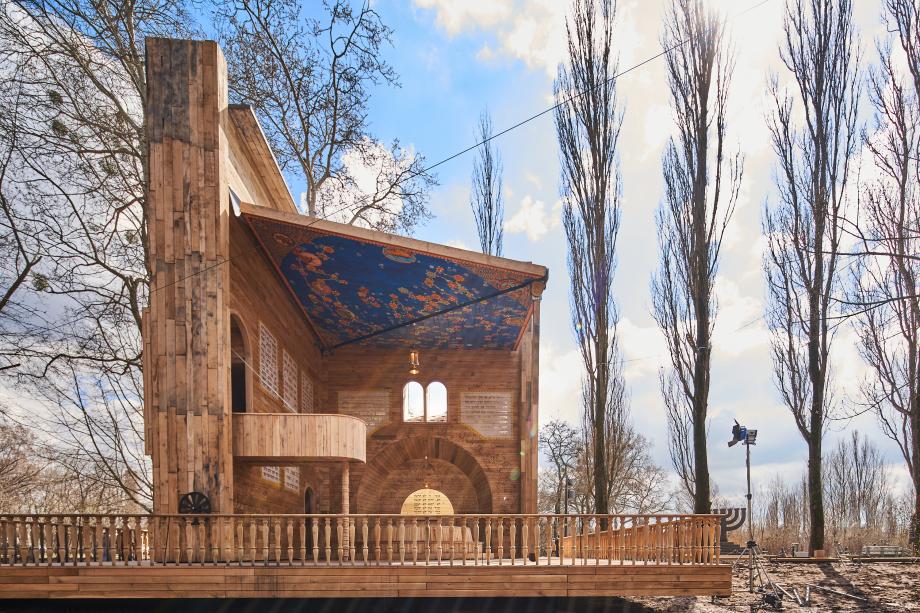
Designed by Switzerland-based architect Manuel Herz, and part of the Babyn Yar Holocaust Memorial Foundation initiative, this innovative and powerful building not only serves as a temple, helping to re-establish the current local Jewish community, but also acts as a reminder of the site’s history. Babyn Yar, a wooded area west of Kyiv, was the site of one of the worst Jewish massacres of the Second World War. The landscape of the area has since changed, from forest to city park. Herz drew on both elements for his design and created a striking, moveable structure that references the notion of a book – a central feature in the Jewish religious service. The Babyn Yar synagogue sits on a wooden platform, so as not to have deep foundations that disturb the natural context, and the structure is made using a wooden and steel framework. The interior is decorated with symbols and iconography related to the Jewish faith and previous synagogues on site, which have since been destroyed.
Key features: made from oak and steel, this striking structure is designed to open like a book, creating a generous, sheltered space for worship
Architect’s previous work: Ballet Mécanique housing block, Zurich; social housing and nursery, Lyon; Tambacounda Hospital extension, Senegal
Amant art campus, USA, by SO-IL
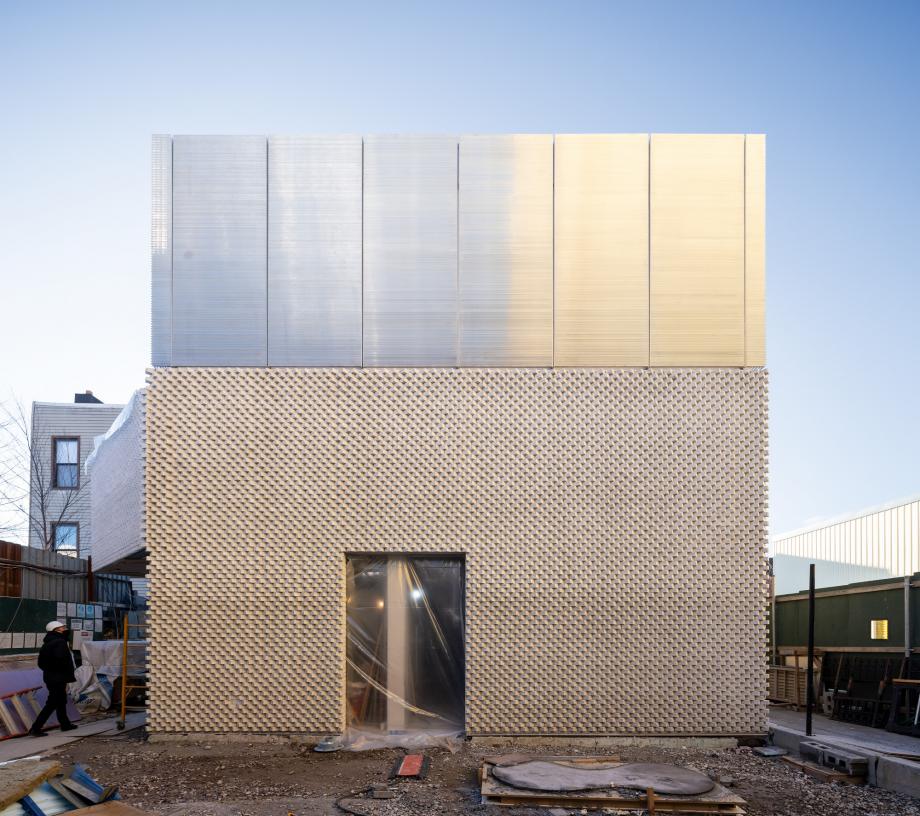
This exhibition, performance and artist residency space was designed by New York architecture studio SO-IL for young private arts organisation Amant, a flexible research and artistic platform based in Brooklyn and Tuscany. Located in an industrial neighbourhood of East Williamsburg, New York, and connected to it via a visual palette that includes cast-in-situ concrete, brick and galvanised steel, the campus, which is spread across three blocks, was conceived as an oasis within the zone, with the materials intended to render the four buildings partly anonymous within its industrial landscape. The Amant art campus provides enough space for artists to concentrate and develop their work while also operating a programme of open events. ‘Normally, the public is invited only into the area closest to the street, but here we flipped that,’ says Florian Idenburg, co-founder of SO-IL. ‘The performance space and bookshop/café can only be reached via an alleyway and courtyard, passing by the studios and offices.’
Key features: spread across three blocks in north Brooklyn, this art campus, designed to encourage community engagement, is crafted from materials that render it partly anonymous within its industrial landscape
Architects’ previous work: Kukje Gallery – K3, Seoul; K11 Art and Cultural Centre, Hong Kong; Frieze Art Fair, New York; Jan Shrem and Maria Manetti Shrem Museum of Art, California
Peach Hut, China, by Atelier Xi

Tasked with designing an arts and culture centre in Henan Province, in rural China, Atelier Xi came up with the idea of not one but seven. The Shenzhen-based architecture studio was originally commissioned to design a 300 sq m public building, but since it was meant to serve an area that covered 630 sq km, the team proposed seven smaller pavilions, scattered across the vast province to reach more people. Six have yet to be built, but the first, the Peach Hut, located in a peach tree orchard and inspired by the site’s trees, is intended to offer a welcoming space for community activities and a small library, as well as supporting local commerce efforts and hosting tasting and selling activities. The pavilion is formed from a series of arcs, coated in pink cast-in-situ concrete with wooden formwork that outlines the contours of the curved geometry, while windows, in varying shapes, respond to subtle variations of light, casting ever-changing shadows and offering panoramic views across the peach fields.
Key features: a curvaceous, tree-like pavilion, cast in pink concrete and set in an orchard, offers educational resources and support to its rural Chinese community
Architects’ previous work: Library in Ruins, Henan Province; Y House, Shanghai; Floating Fairylands kindergarten, Wuhan
INFORMATION
The Wallpaper* Design Awards 2022 feature in the February 2022 issue of Wallpaper*. Subscribe today!
Ellie Stathaki is the Architecture & Environment Director at Wallpaper*. She trained as an architect at the Aristotle University of Thessaloniki in Greece and studied architectural history at the Bartlett in London. Now an established journalist, she has been a member of the Wallpaper* team since 2006, visiting buildings across the globe and interviewing leading architects such as Tadao Ando and Rem Koolhaas. Ellie has also taken part in judging panels, moderated events, curated shows and contributed in books, such as The Contemporary House (Thames & Hudson, 2018), Glenn Sestig Architecture Diary (2020) and House London (2022).
-
 Japan in Milan! See the highlights of Japanese design at Milan Design Week 2025
Japan in Milan! See the highlights of Japanese design at Milan Design Week 2025At Milan Design Week 2025 Japanese craftsmanship was a front runner with an array of projects in the spotlight. Here are some of our highlights
By Danielle Demetriou
-
 Tour the best contemporary tea houses around the world
Tour the best contemporary tea houses around the worldCelebrate the world’s most unique tea houses, from Melbourne to Stockholm, with a new book by Wallpaper’s Léa Teuscher
By Léa Teuscher
-
 ‘Humour is foundational’: artist Ella Kruglyanskaya on painting as a ‘highly questionable’ pursuit
‘Humour is foundational’: artist Ella Kruglyanskaya on painting as a ‘highly questionable’ pursuitElla Kruglyanskaya’s exhibition, ‘Shadows’ at Thomas Dane Gallery, is the first in a series of three this year, with openings in Basel and New York to follow
By Hannah Silver
-
 Architect Sou Fujimoto explains how the ‘idea of the forest’ is central to everything
Architect Sou Fujimoto explains how the ‘idea of the forest’ is central to everythingSou Fujimoto has been masterminding the upcoming Expo 2025 Osaka for the past five years, as the site’s design producer. To mark the 2025 Wallpaper* Design Awards, the Japanese architect talks to us about 2024, the year ahead, and materiality, nature, diversity and technological advances
By Sou Fujimoto
-
 Lesley Lokko reviews 2024's wins, shifts, tensions and opportunities for 2025
Lesley Lokko reviews 2024's wins, shifts, tensions and opportunities for 2025Lesley Lokko, the British-Ghanaian architect, educator, curator, and founder and director of the African Futures Institute (AFI), has been an inspirational presence in architecture in 2024; which makes her perfectly placed to discuss the year, marking the 2025 Wallpaper* Design Awards
By Lesley Lokko
-
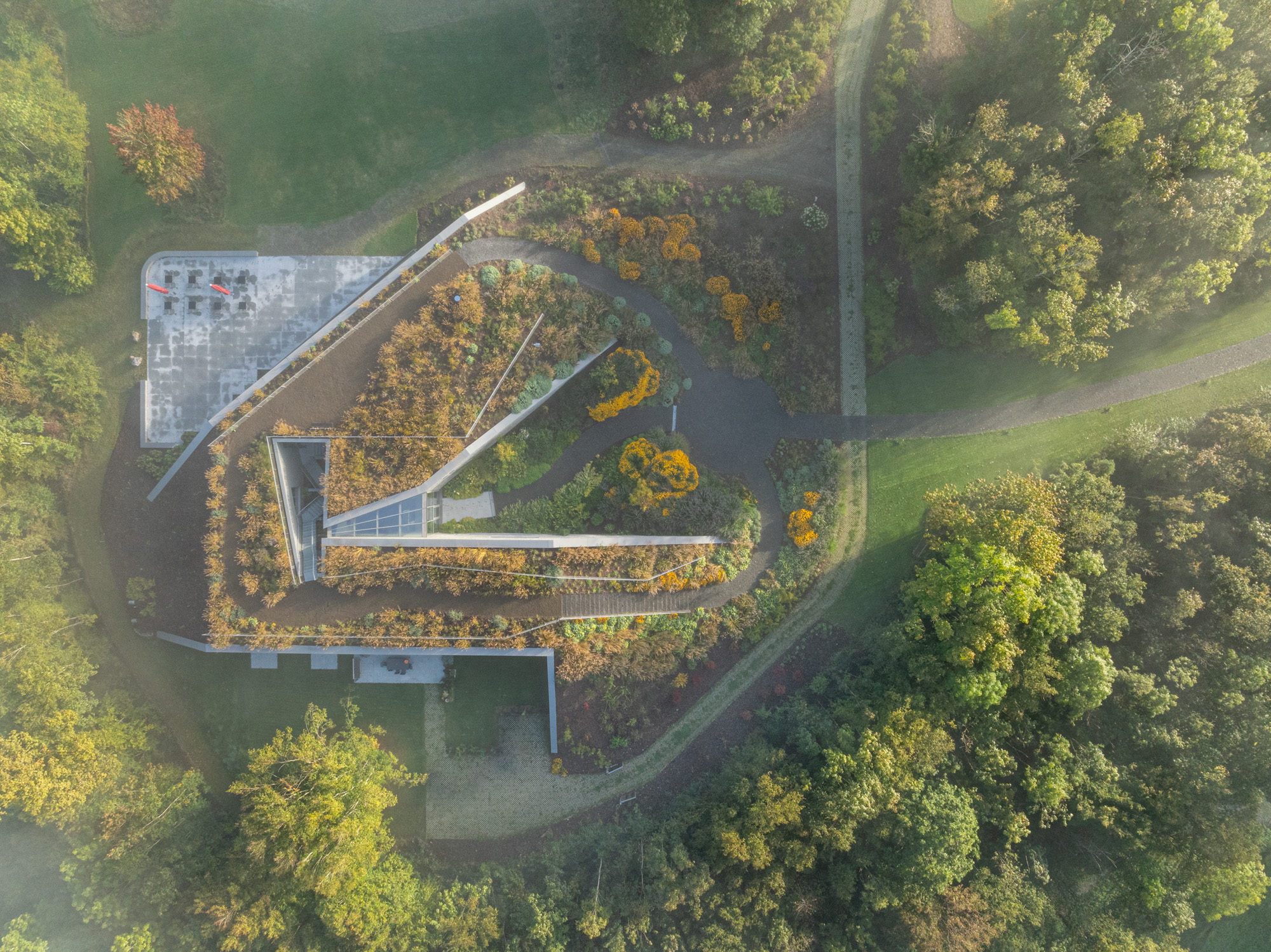 Tour Marche Arboretum, a new 'museum' of plants in Belgium
Tour Marche Arboretum, a new 'museum' of plants in BelgiumMarche Arboretum is a joyful new green space in Belgium, dedicated to nature and science – and a Wallpaper* Design Award 2025 winner
By Ellie Stathaki
-
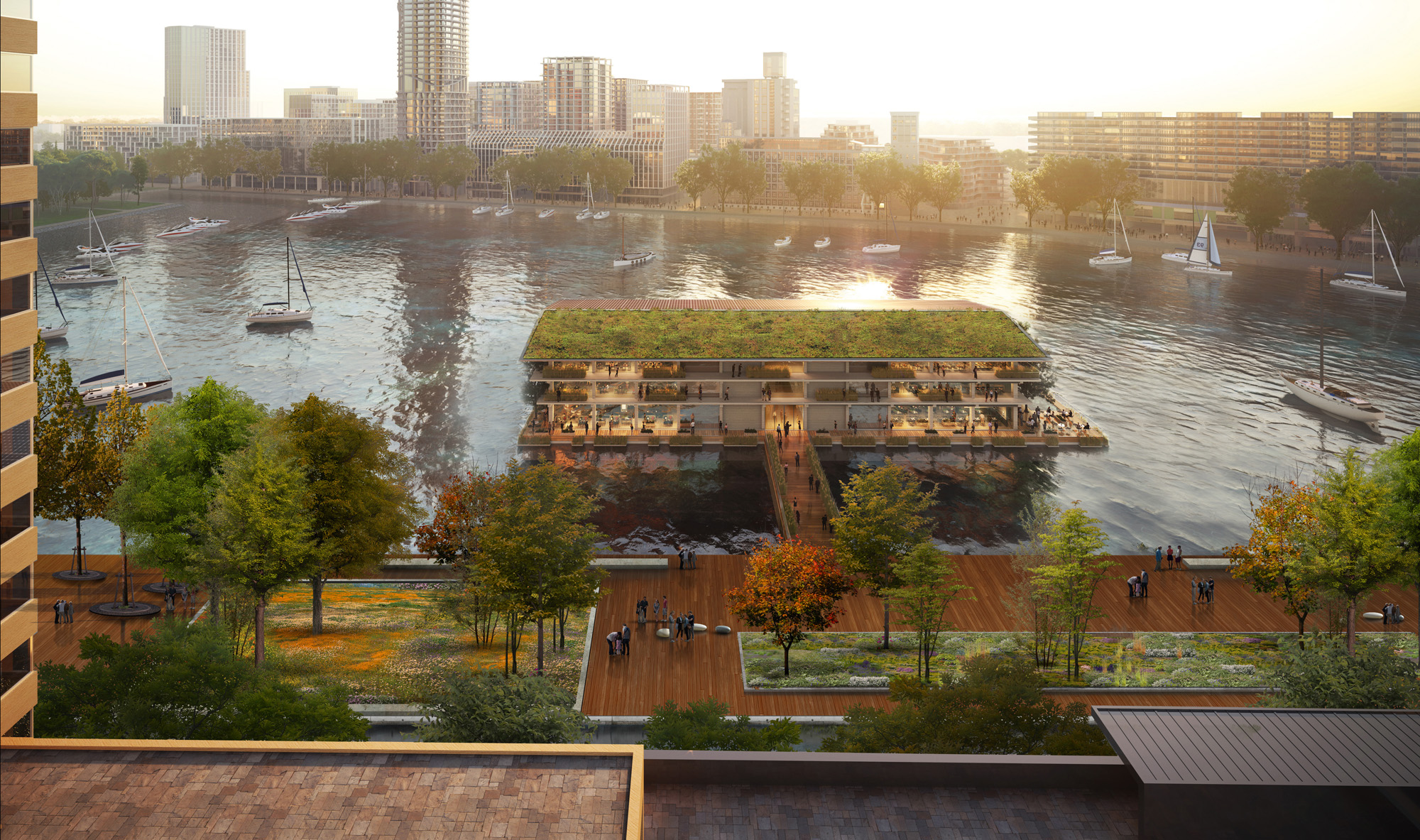 Rotterdam’s urban rethink makes it the city of 2025
Rotterdam’s urban rethink makes it the city of 2025We travel to Rotterdam, honoured in the Wallpaper* Design Awards 2025, and look at the urban action the Dutch city is taking to future-proof its environment for people and nature
By Ellie Stathaki
-
 Wallpaper* Design Awards 2025: celebrating architectural projects that restore, rebalance and renew
Wallpaper* Design Awards 2025: celebrating architectural projects that restore, rebalance and renewAs we welcome 2025, the Wallpaper* Architecture Awards look back, and to the future, on how our attitudes change; and celebrate how nature, wellbeing and sustainability take centre stage
By Ellie Stathaki
-
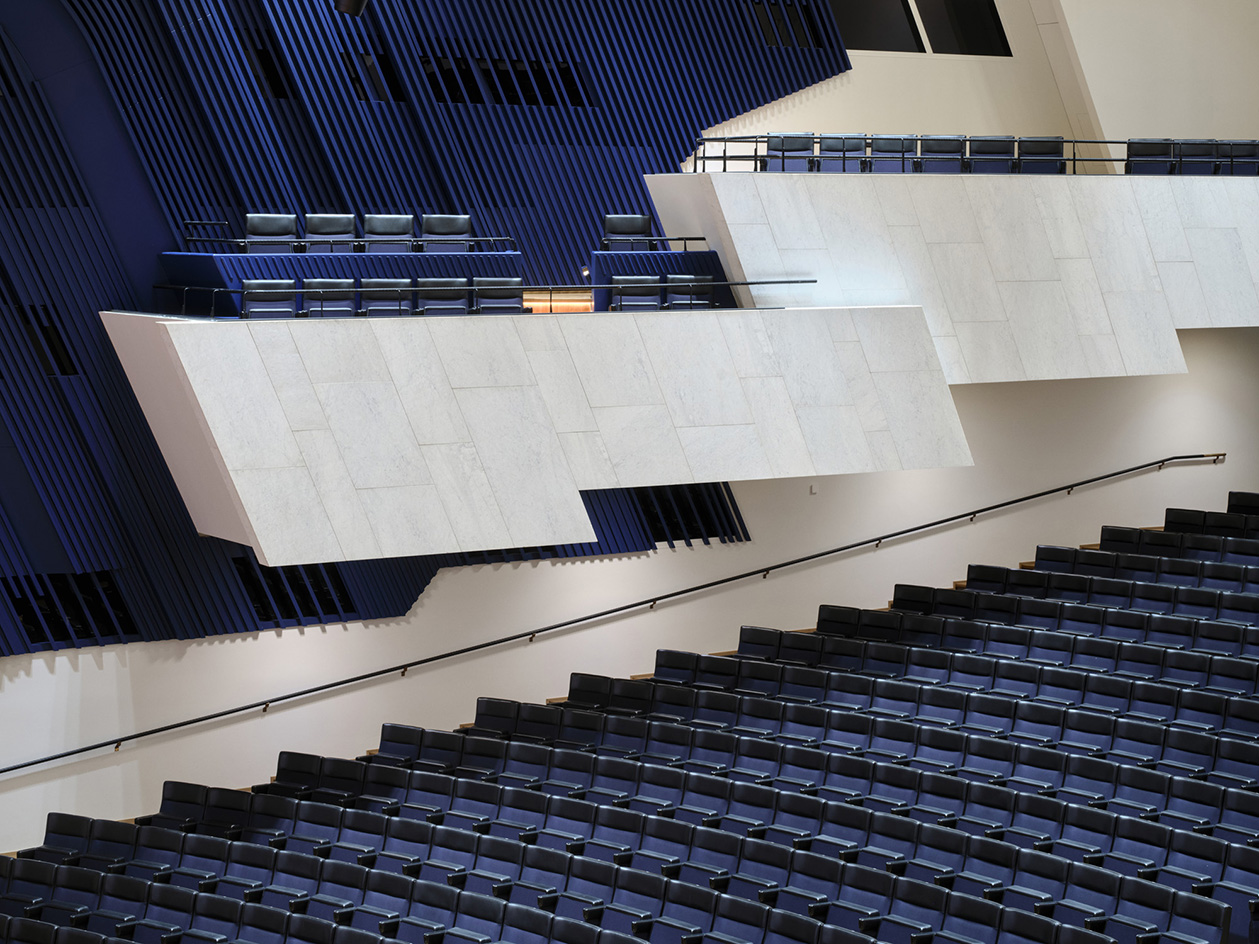 Design Awards 2025: Alvar Aalto's Finlandia Hall is a modernist gem reborn through sustainability and accessibility
Design Awards 2025: Alvar Aalto's Finlandia Hall is a modernist gem reborn through sustainability and accessibilityHelsinki's Finlandia Hall, an Alvar Aalto landmark design, has been reborn - highlighting sustainability and accessibility in a new chapter for the modernist classic
By Ellie Stathaki
-
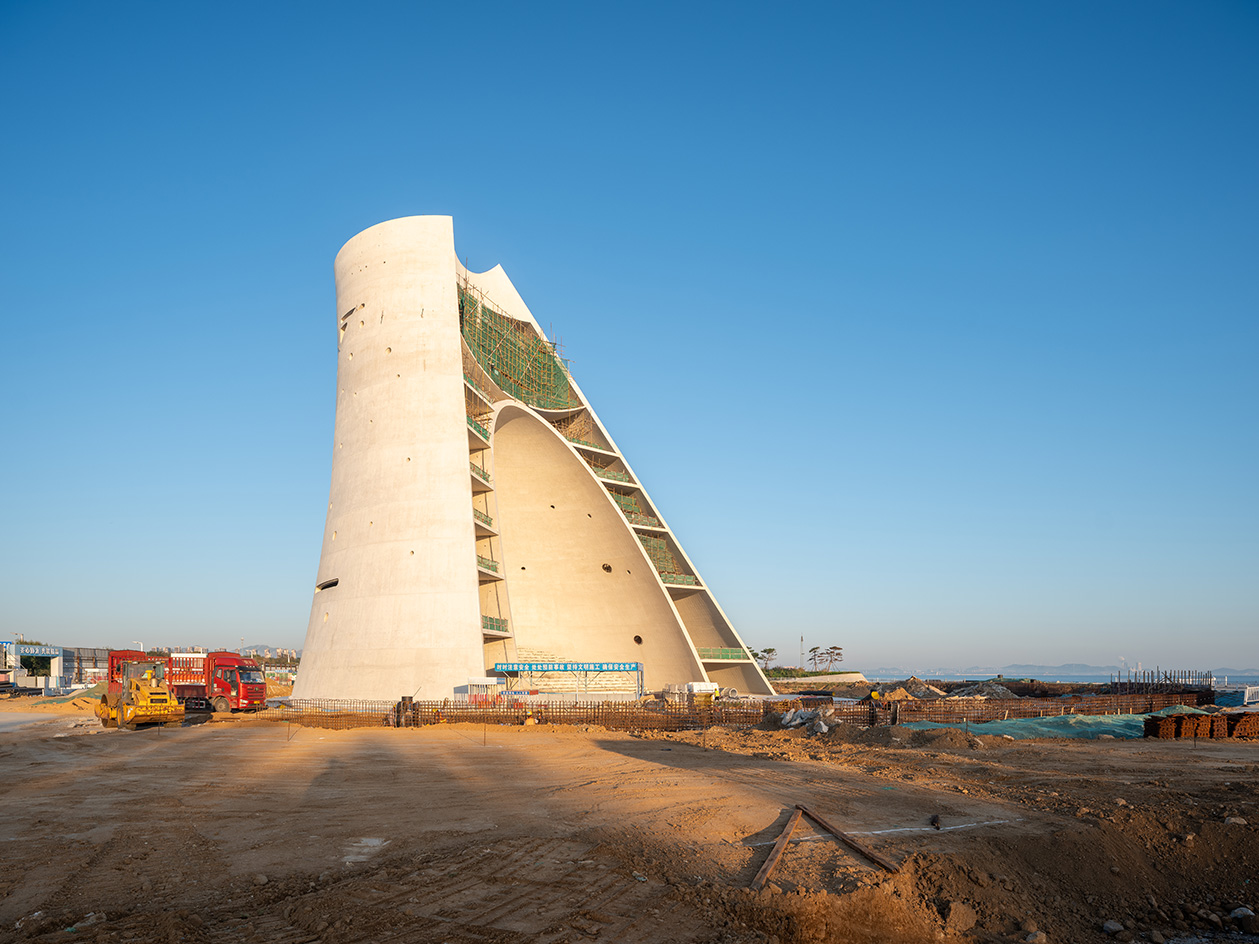 Sun Tower, rising on Yantai’s waterfront, wins Best Building Site in the Wallpaper* Design Awards 2024
Sun Tower, rising on Yantai’s waterfront, wins Best Building Site in the Wallpaper* Design Awards 2024We take a tour of the building site at Sun Tower, Open Architecture's new nature-inspired cultural attraction for the seaside town of Yantai in China
By Ellie Stathaki
-
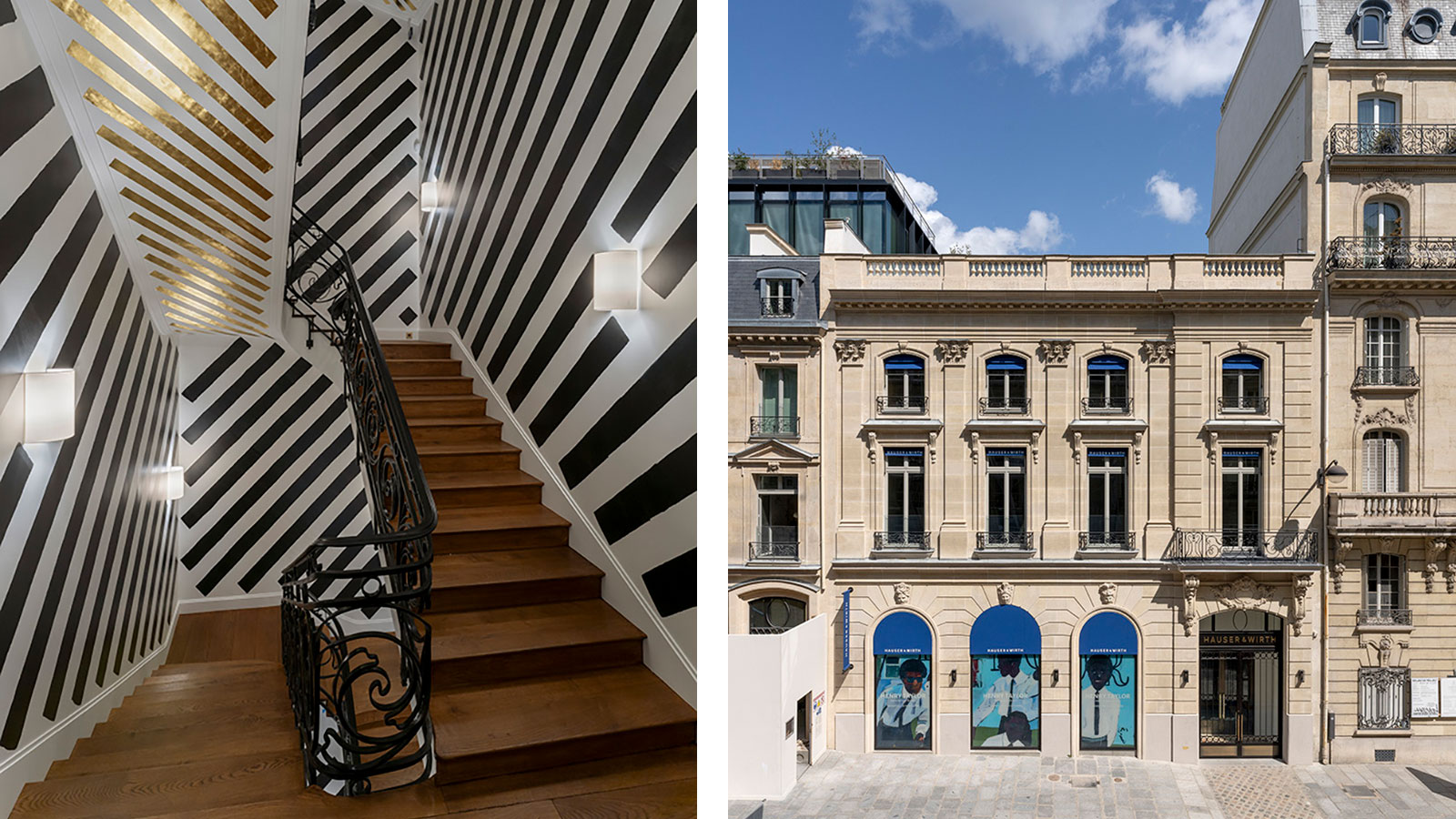 Hauser & Wirth Paris by Laplace is a winning restoration in the Wallpaper* Design Awards 2024
Hauser & Wirth Paris by Laplace is a winning restoration in the Wallpaper* Design Awards 2024Hauser & Wirth Paris by Laplace sees the architectural agency named Best Restoration Kings, breathing new life into an 1877 hôtel particulier near the Champs-Elysées
By Amy Serafin