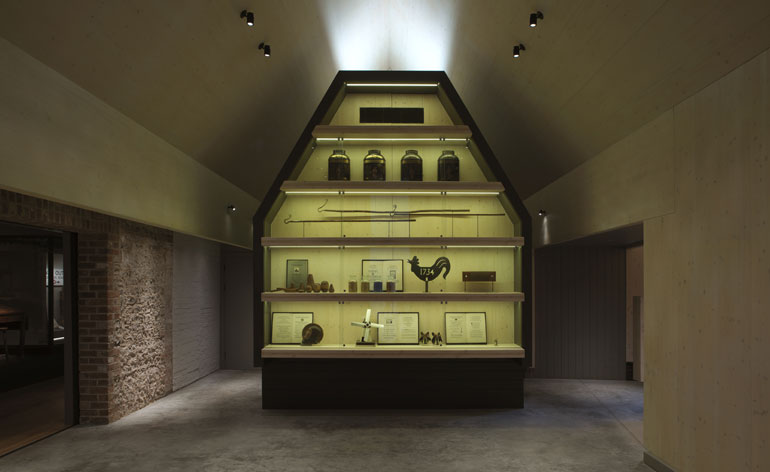Adam Richards designs a new education facility for a 16th century castle by the sea
While working from home in London, we've been plotting places to visit in the UK when the lockdown lifts. Adam Richards' new education facility for Walmer Castle in Kent is a new reason to visit this historical treasure, once the residence of the HM Queen Elizabeth the Queen Mother and set within eight acres of gardens

Brotherton Lock - Photography
In the grounds of Walmer Castle on the UK's Kent coastline, Adam Richards Architects has designed a new learning centre and café that echoes the brooding qualities of the 16th century castle with its sculptural handmade brick walls. Commissioned by English Heritage, which owns the historic site and gardens, it is the first new substantial building built on the site for 145 years.
Walmer Castle was originally built as an artillery fort in 1539-40 during the reign of Henry VIII, and from the 18th century, the Tudor-fortress turned into a stately home for historical figures such as Duke of Wellington, Sir Winston Churchill, and HM Queen Elizabeth the Queen Mother. The popular destination welcomes 3,000 education visitors annually, and needed a dedicated space to host these visiting groups and school pupils where events such as cross-curricular learning days and nature therapy sessions could play out rain or shine.

Architect Adam Richards, who scooped a Wallpaper* Design Award this year for his Nithurst Farm house in the South Downs National Park, responded to the brief with a single storey brick building. Inside, a single main room dedicated to group education features a five-pointed Tudor arc-shaped window that frames a cloud-shaped double row of hedges bordering the kitchen garden. Comfortable in its garden setting, the exterior is discreet and contemporary. Grey brick walls are framed by a shallow pitched zinc roof and a rough concrete plinth, sandblasted to expose the aggregate.
Sensitive to its site and existing architectural additions from the 18th century, the café makes the most of an original timber-framed glasshouse and opens up onto a Yorkstone terrace for coffees and lunches in good weather. Support spaces are housed in a black zinc building with cantilevered roof canopies.
RELATED STORY
Adam Richards, director, Adam Richards Architects, said: ‘This new learning space "bookends" the estate buildings at the castle, entering into a dialogue with the castle across space and across time. The garden is now re-presented to users of the new building through its vitrine window: visitors see it through this vast display case, framed by a new five-pointed brick arched opening.’
Connecting the garden even further to the site, a new outside staircase of galvanised steel clad in air-dried oak leads visitors into a lost quarry garden, the Glen, newly accessible to the public for the first time in 100 years. Here, head gardener Mark Brent has planted species that with thrive in the calcareous soil of the former chalk quarry, and craftsman William Hardie has designed a new children’s play trail.
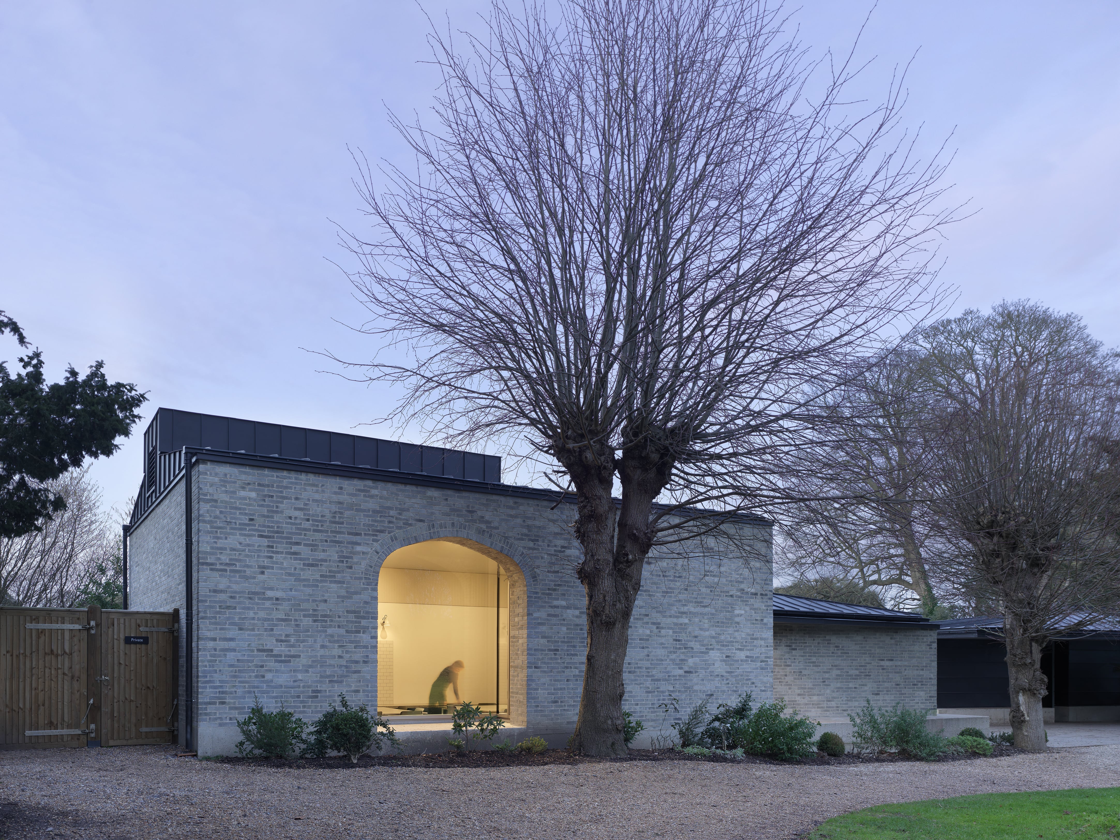
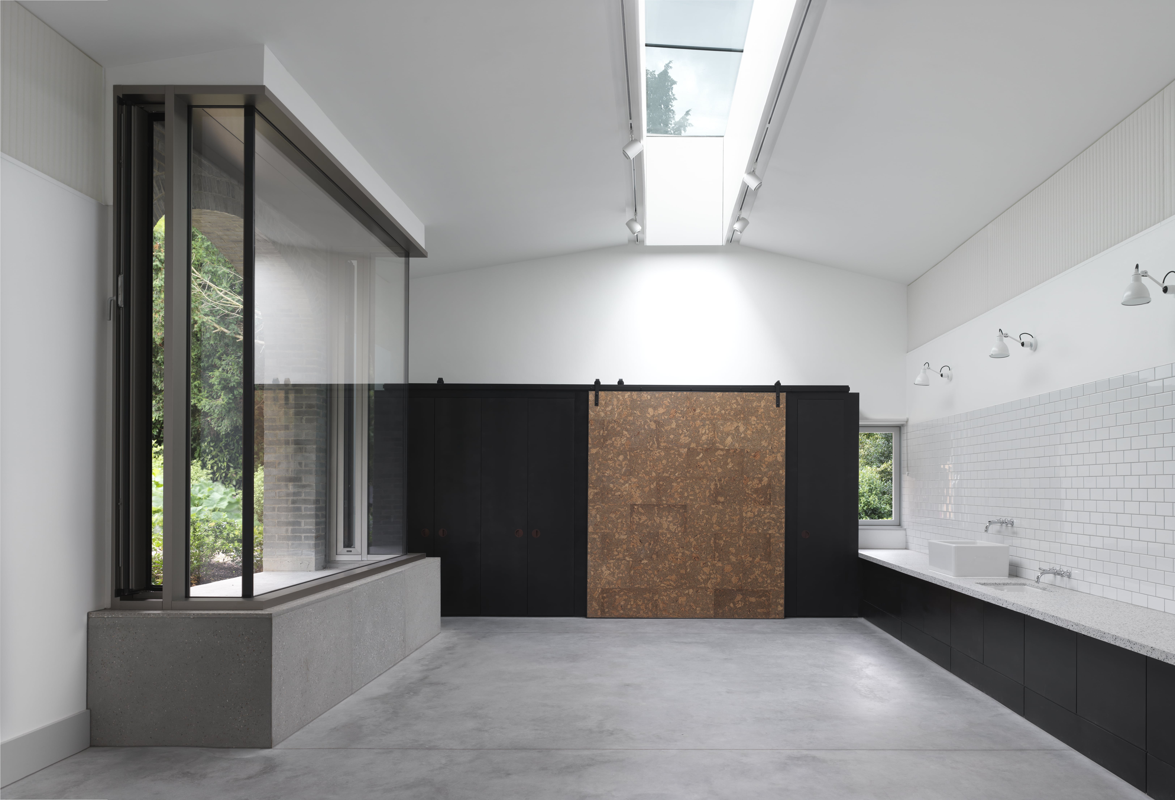
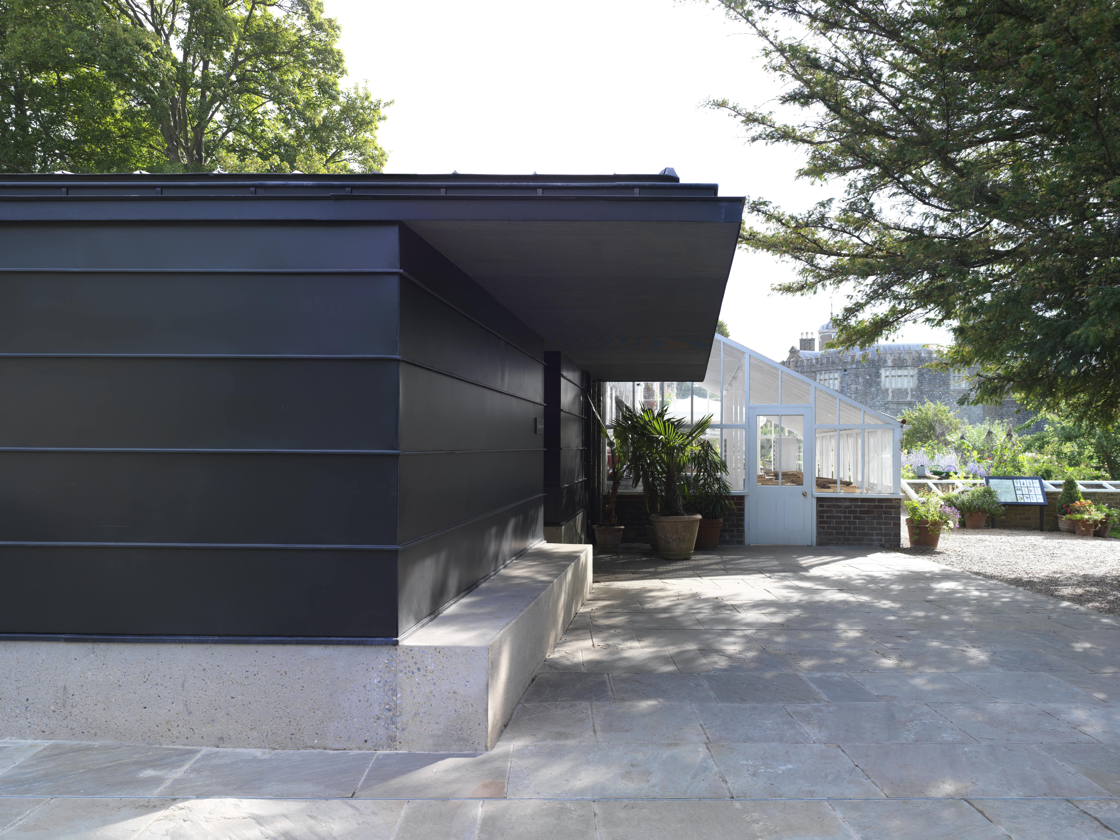
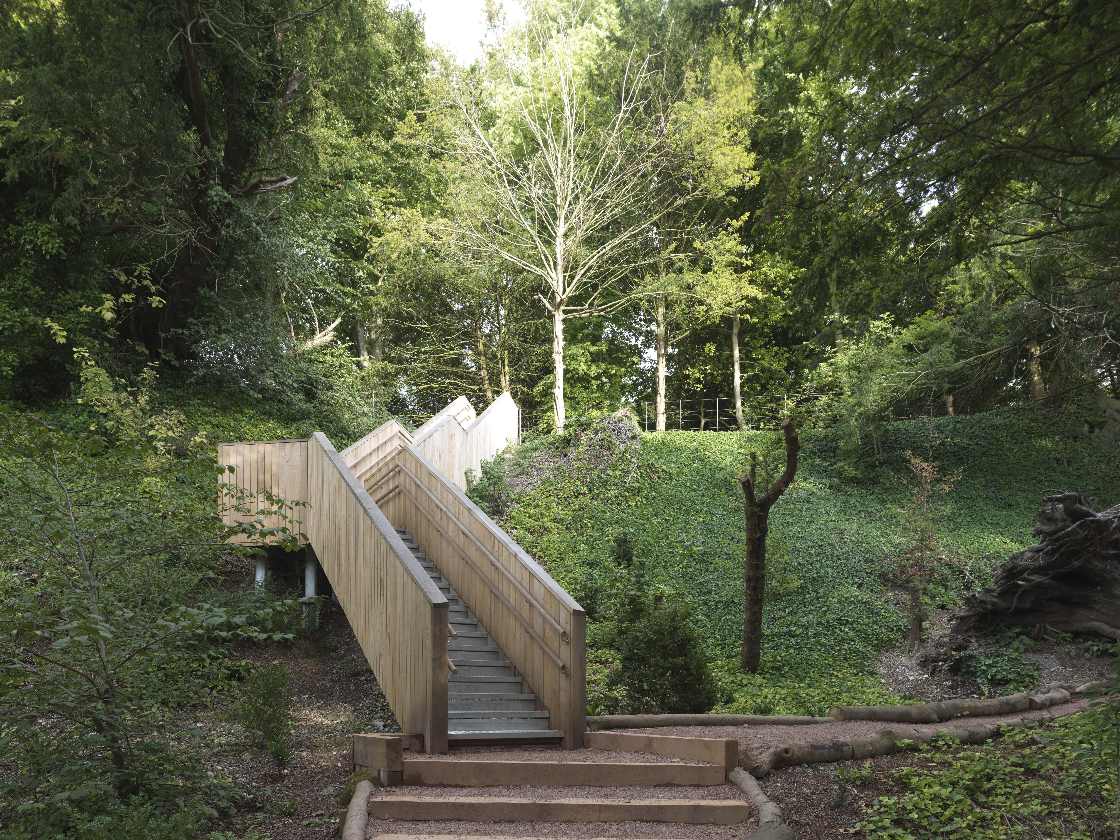
INFORMATION
Wallpaper* Newsletter
Receive our daily digest of inspiration, escapism and design stories from around the world direct to your inbox.
ADDRESS
Walmer Castle and Gardens
Kingsdown road
Walmer
Deal
CT14 7LJ
UK
Harriet Thorpe is a writer, journalist and editor covering architecture, design and culture, with particular interest in sustainability, 20th-century architecture and community. After studying History of Art at the School of Oriental and African Studies (SOAS) and Journalism at City University in London, she developed her interest in architecture working at Wallpaper* magazine and today contributes to Wallpaper*, The World of Interiors and Icon magazine, amongst other titles. She is author of The Sustainable City (2022, Hoxton Mini Press), a book about sustainable architecture in London, and the Modern Cambridge Map (2023, Blue Crow Media), a map of 20th-century architecture in Cambridge, the city where she grew up.
-
 Dior holds an enchanting Kyoto show in the midst of cherry-blossom season
Dior holds an enchanting Kyoto show in the midst of cherry-blossom seasonMaria Grazia Chiuri chose the grounds of Kyoto’s serene Tō-ji Temple to present a Fall 2025 collection that celebrated Dior’s longstanding links with Japan
By Jack Moss
-
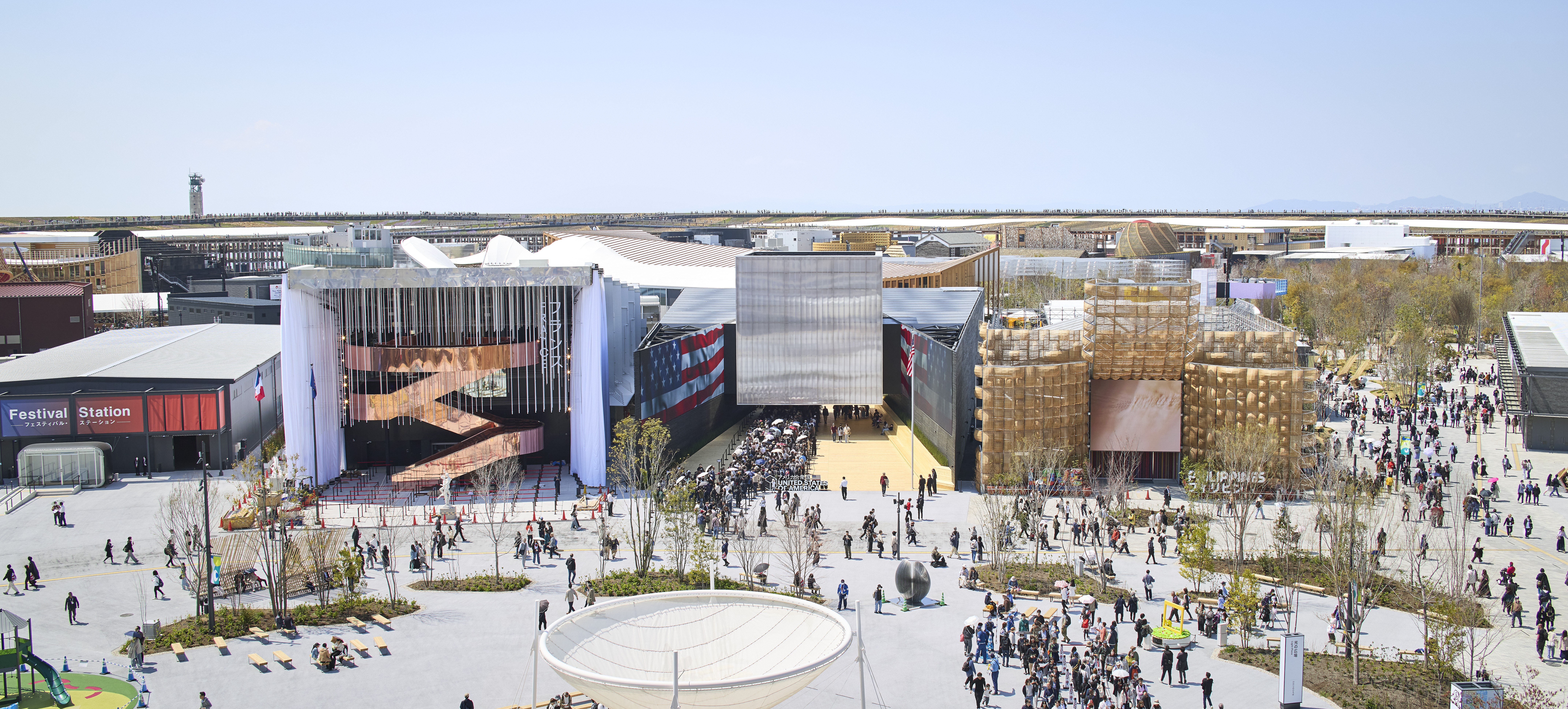 Giant rings! Timber futurism! It’s the Osaka Expo 2025
Giant rings! Timber futurism! It’s the Osaka Expo 2025The Osaka Expo 2025 opens its microcosm of experimental architecture, futuristic innovations and optimistic spirit; welcome to our pick of the global event’s design trends and highlights
By Danielle Demetriou
-
 The new Polaroid Flip unfolds to bring you pin-sharp instant photography
The new Polaroid Flip unfolds to bring you pin-sharp instant photographyPolaroid announces the Flip, an instant camera that blends its evergreen film technology with better results and more control
By Jonathan Bell
-
 An octogenarian’s north London home is bold with utilitarian authenticity
An octogenarian’s north London home is bold with utilitarian authenticityWoodbury residence is a north London home by Of Architecture, inspired by 20th-century design and rooted in functionality
By Tianna Williams
-
 What is DeafSpace and how can it enhance architecture for everyone?
What is DeafSpace and how can it enhance architecture for everyone?DeafSpace learnings can help create profoundly sense-centric architecture; why shouldn't groundbreaking designs also be inclusive?
By Teshome Douglas-Campbell
-
 The dream of the flat-pack home continues with this elegant modular cabin design from Koto
The dream of the flat-pack home continues with this elegant modular cabin design from KotoThe Niwa modular cabin series by UK-based Koto architects offers a range of elegant retreats, designed for easy installation and a variety of uses
By Jonathan Bell
-
 Are Derwent London's new lounges the future of workspace?
Are Derwent London's new lounges the future of workspace?Property developer Derwent London’s new lounges – created for tenants of its offices – work harder to promote community and connection for their users
By Emily Wright
-
 Showing off its gargoyles and curves, The Gradel Quadrangles opens in Oxford
Showing off its gargoyles and curves, The Gradel Quadrangles opens in OxfordThe Gradel Quadrangles, designed by David Kohn Architects, brings a touch of playfulness to Oxford through a modern interpretation of historical architecture
By Shawn Adams
-
 A Norfolk bungalow has been transformed through a deft sculptural remodelling
A Norfolk bungalow has been transformed through a deft sculptural remodellingNorth Sea East Wood is the radical overhaul of a Norfolk bungalow, designed to open up the property to sea and garden views
By Jonathan Bell
-
 A new concrete extension opens up this Stoke Newington house to its garden
A new concrete extension opens up this Stoke Newington house to its gardenArchitects Bindloss Dawes' concrete extension has brought a considered material palette to this elegant Victorian family house
By Jonathan Bell
-
 A former garage is transformed into a compact but multifunctional space
A former garage is transformed into a compact but multifunctional spaceA multifunctional, compact house by Francesco Pierazzi is created through a unique spatial arrangement in the heart of the Surrey countryside
By Jonathan Bell
