Fire-damaged Walworth Town Hall shows off majestic transformation
Walworth Town Hall gets a much-needed reimagining by Feix & Merlin, who transformed the heritage building into a contemporary workspace and a hub of its local community in south London
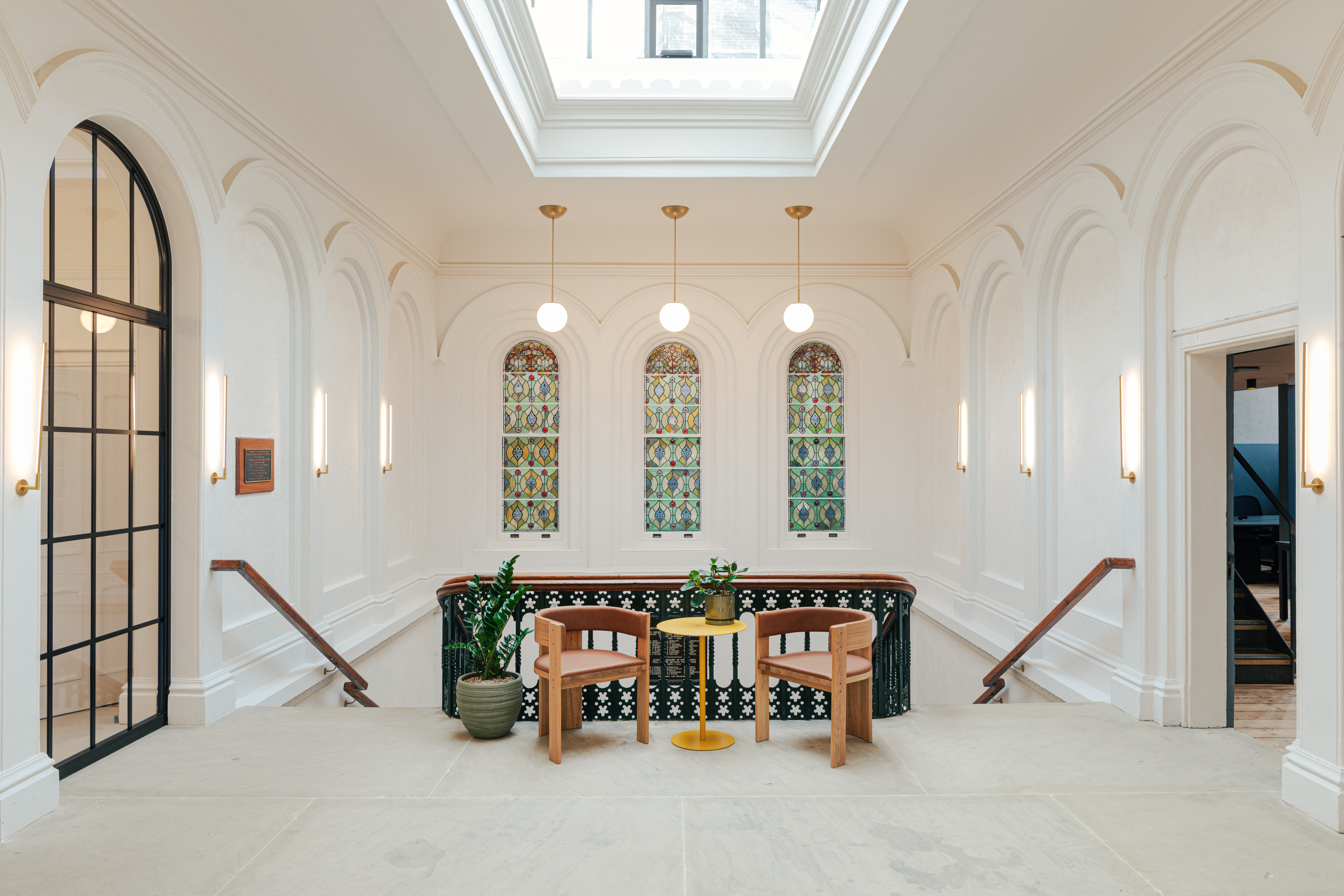
Walworth Town Hall has been a landmark in its local south London community since it opened in 1894. However, the majestic, heritage – now Grade-II listed – building suffered significant fire damage in 2013, leading it to become part of Historic England's 'Heritage at Risk' register and leaving it in very poor condiition. But fear not; a recent, sensitive, thorough transformation by architects Feix & Merlin for developer General Projects has now brought the beloved structure back to life, transforming it into a contemporary workspace and hub of its local community.
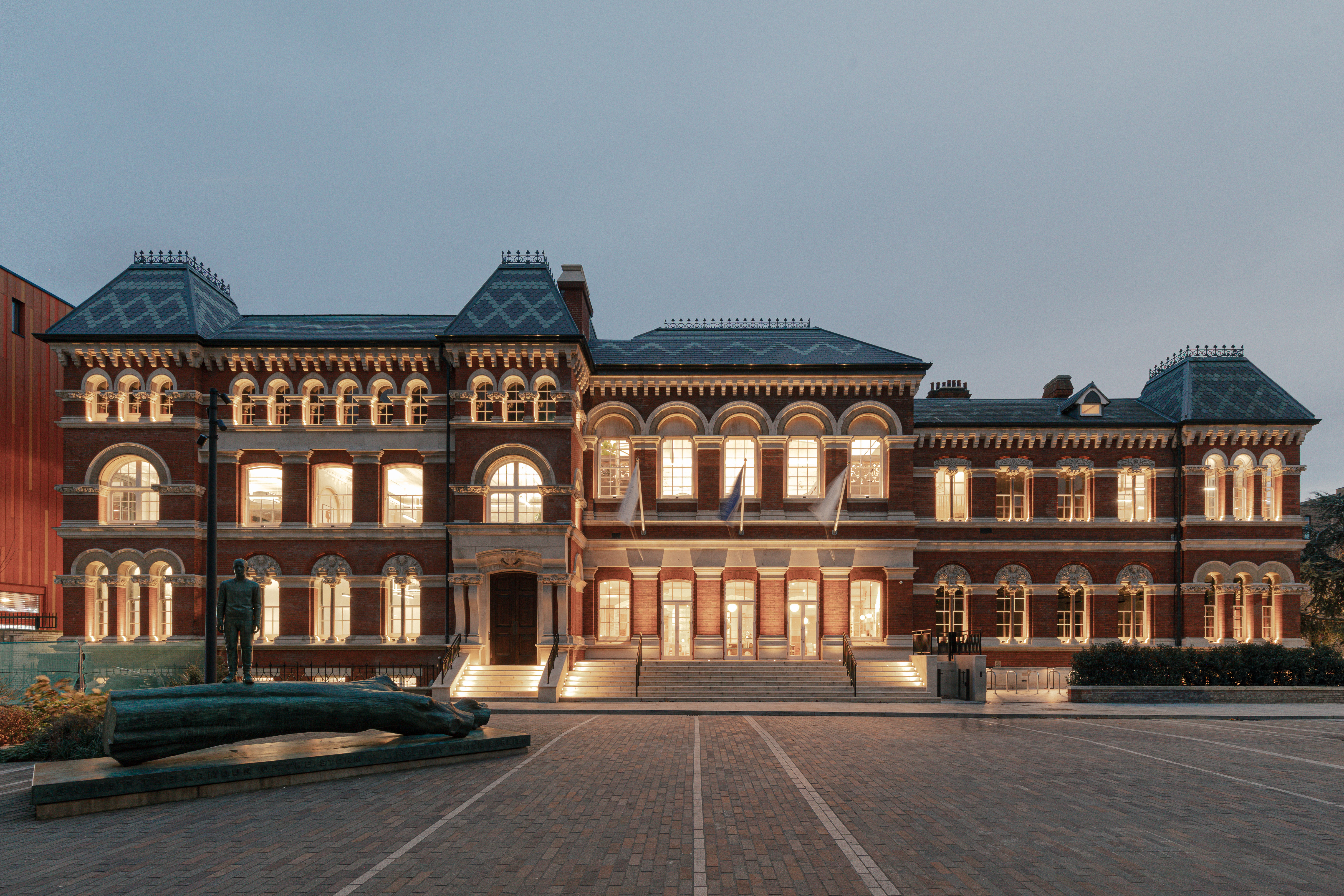
A walk through Walworth Town Hall by Feix & Merlin
The project's extensive (at 50,000 sq ft) site includes the former town hall and the adjoining former Newington Library and Cuming Museum. Each of these spaces, and the several halls and smaller rooms within, have been redesigned for 21st-century use, blending a wealth of period features and all mod cons for the some 550 workers expected to take up its spaces – which were tailor-made for independent, creative businesses, mixing flexible offices and coworking desks.
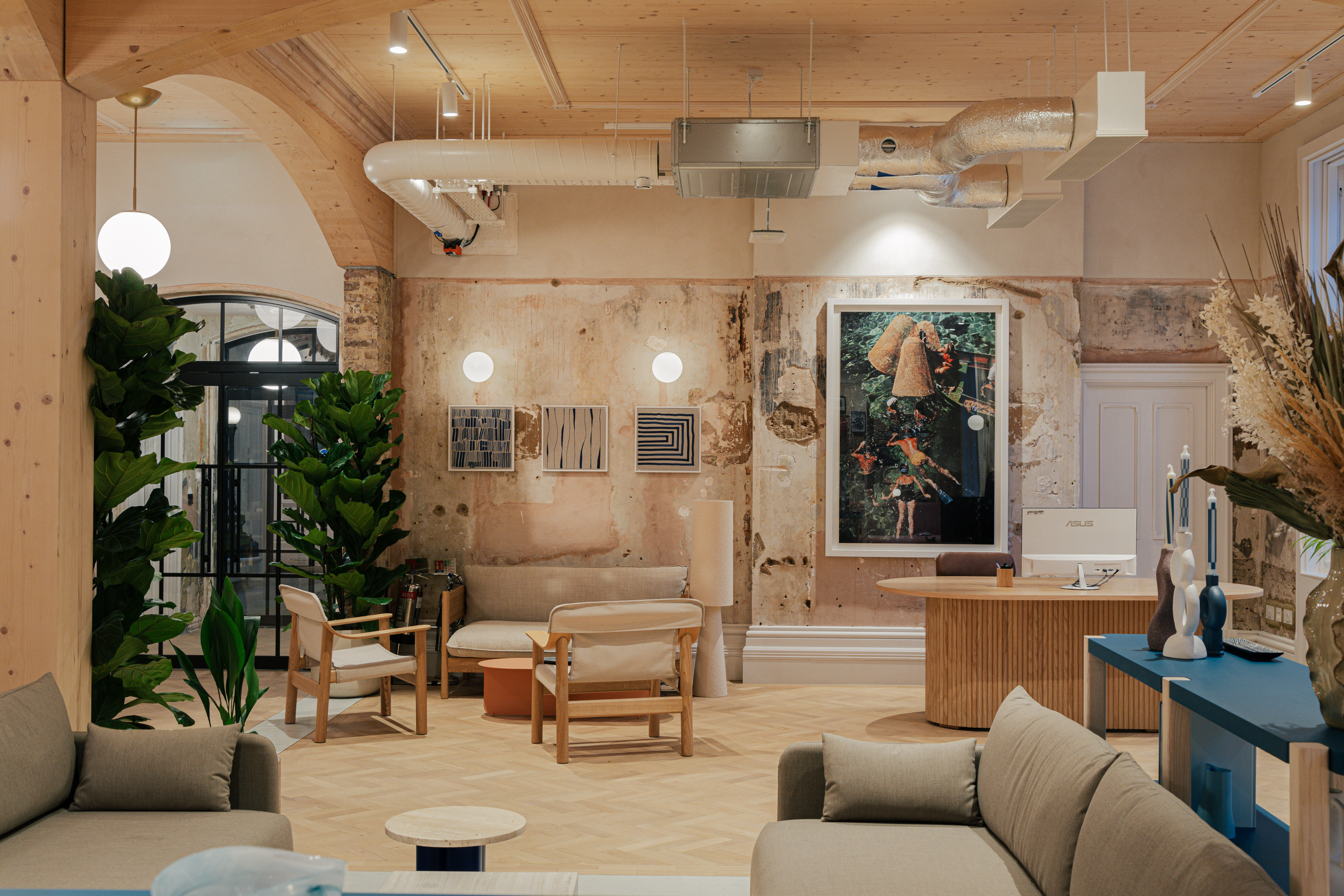
A community centre, a new public café and a restaurant located within the dynamic central lobby ensure Walworth Town Hall's modern offering caters to everyone - not just the people working in it. Anyone from the local community and beyond can access the redesigned interiors, and admire its new grand staircase and refurbished ground floor entrance onto Walworth Square.
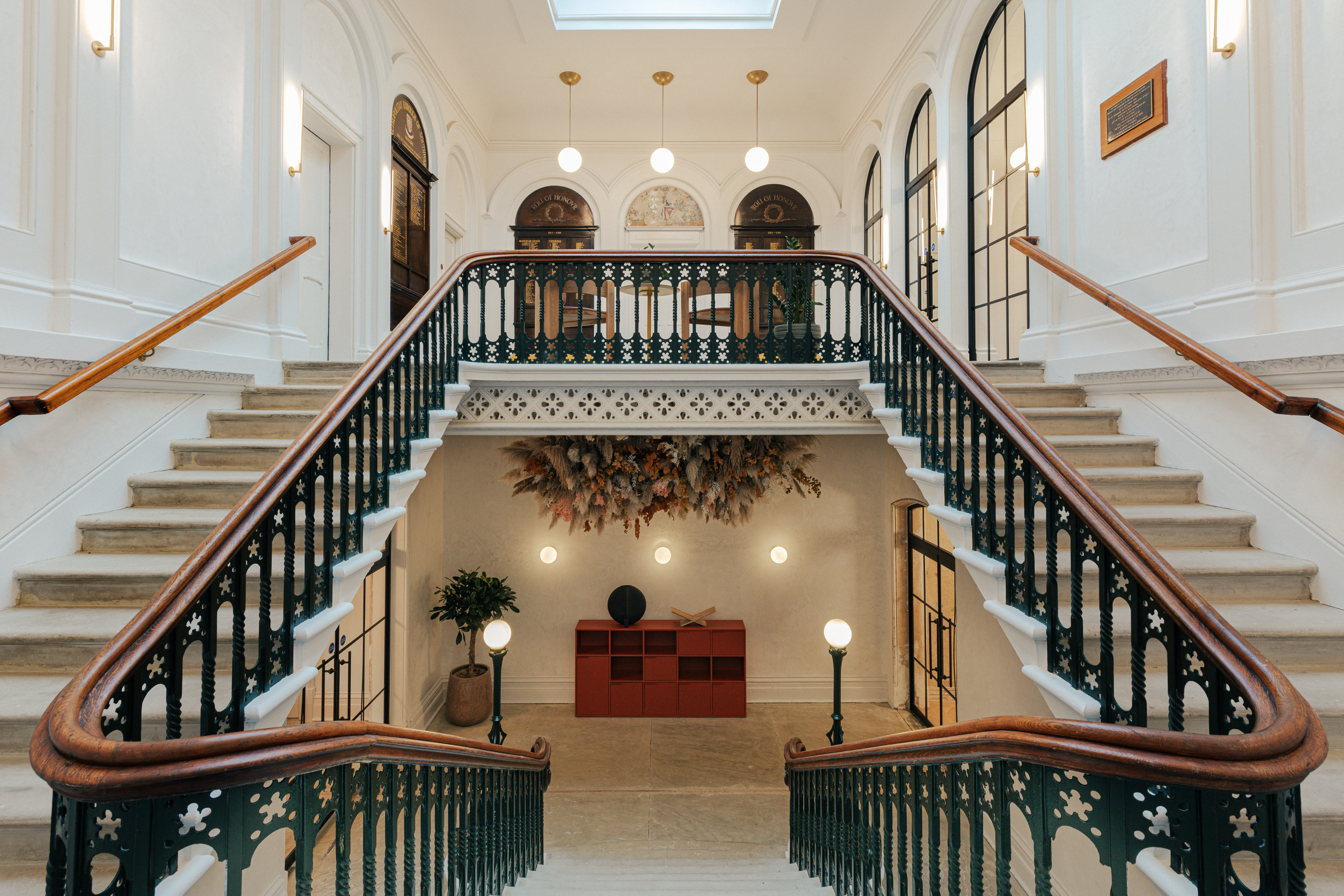
It was a project of sustainable architecture too, as Peckham-based Feix & Merlin, led by Julia Feix and Tarek Merlin, introduced modern features using cross-laminated timber (CLT) and wood architecture to replace sections of the building damaged by the 2013 fire. Some areas, such as the former council chamber, which experienced irreversible fire and water damage, had to be entirely reconstructed.
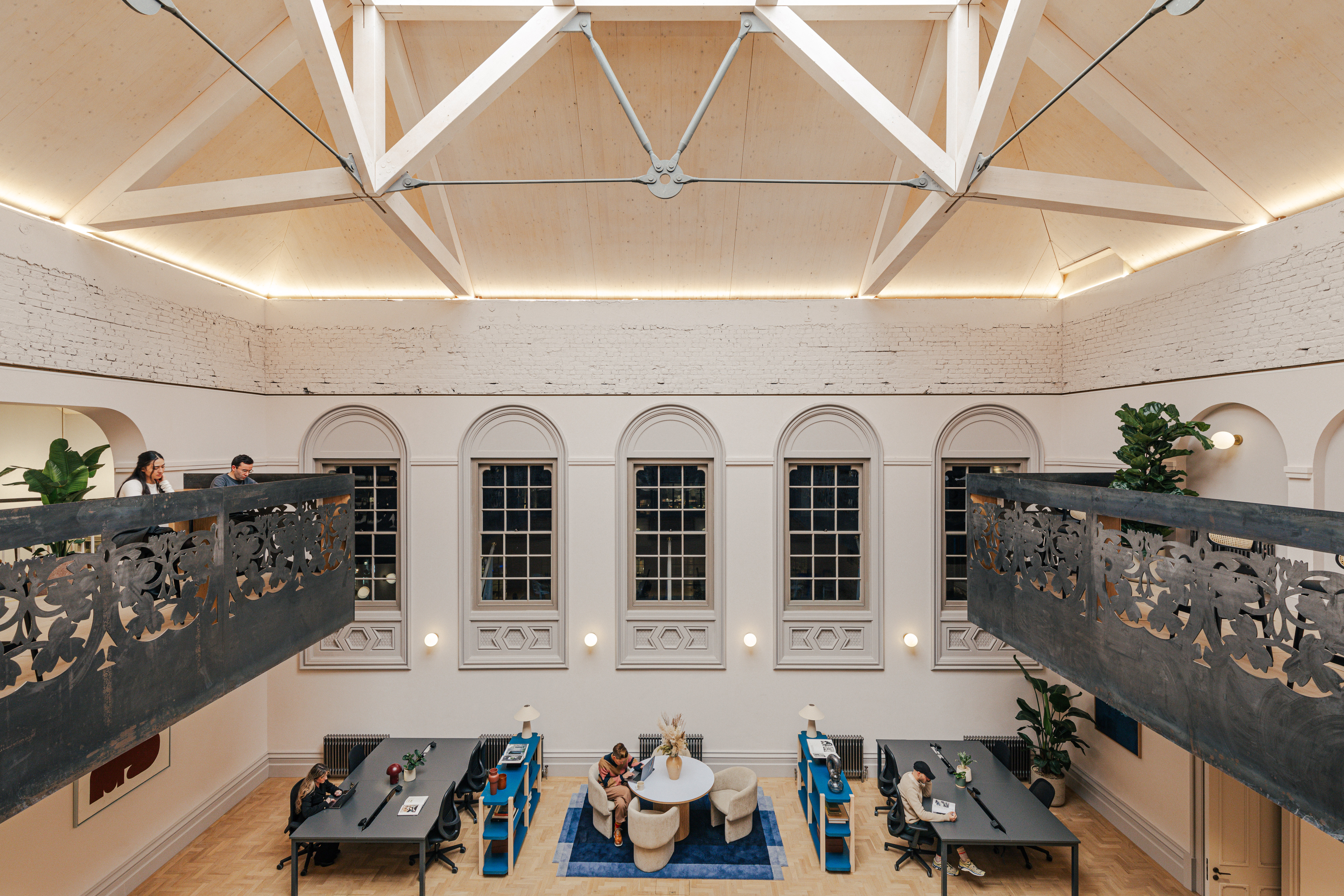
'As architects, our role often involves creating transformational change, and it’s true that Walworth Town Hall has undergone a remarkable rebirth. But in this case, much of our work was about knowing where and when to hold back – allowing the building to guide us and reveal what was needed,' says Feix.
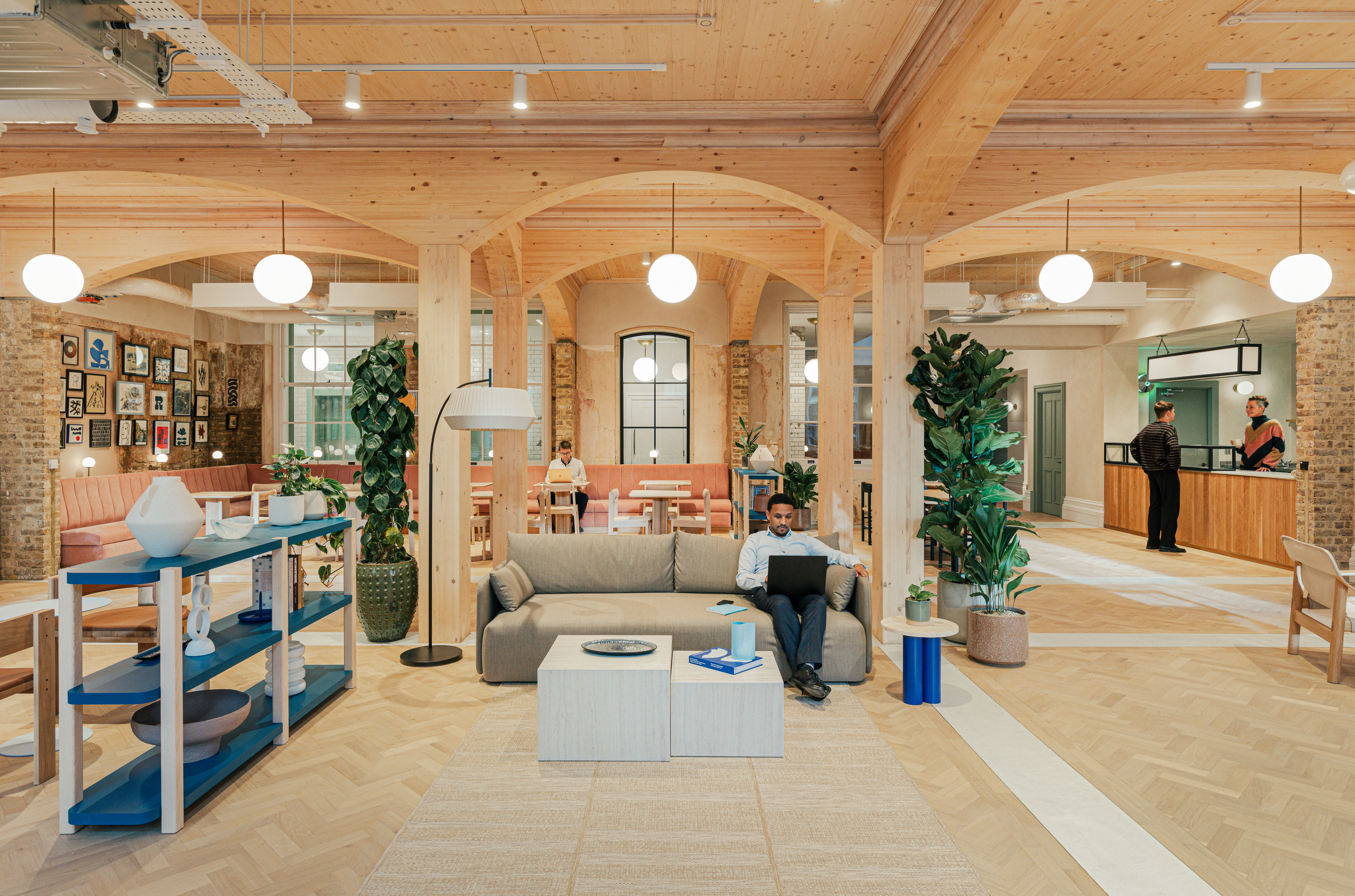
'We made bold moves, such as reinventing the former debating chamber into a stunning, light-filled voluminous space, while carefully restoring its historical features to their original splendour. Elsewhere, it was about doing just enough –adopting a light-touch approach that preserved the hauntingly beautiful scars of the fire, leaving them visible and evocative.'
Original features, such as some of the building's oak floors, were preserved – complemented with a new herringbone parquet. Walls were re-rendered and re-painted, using a carefully balanced colour palette.
Wallpaper* Newsletter
Receive our daily digest of inspiration, escapism and design stories from around the world direct to your inbox.
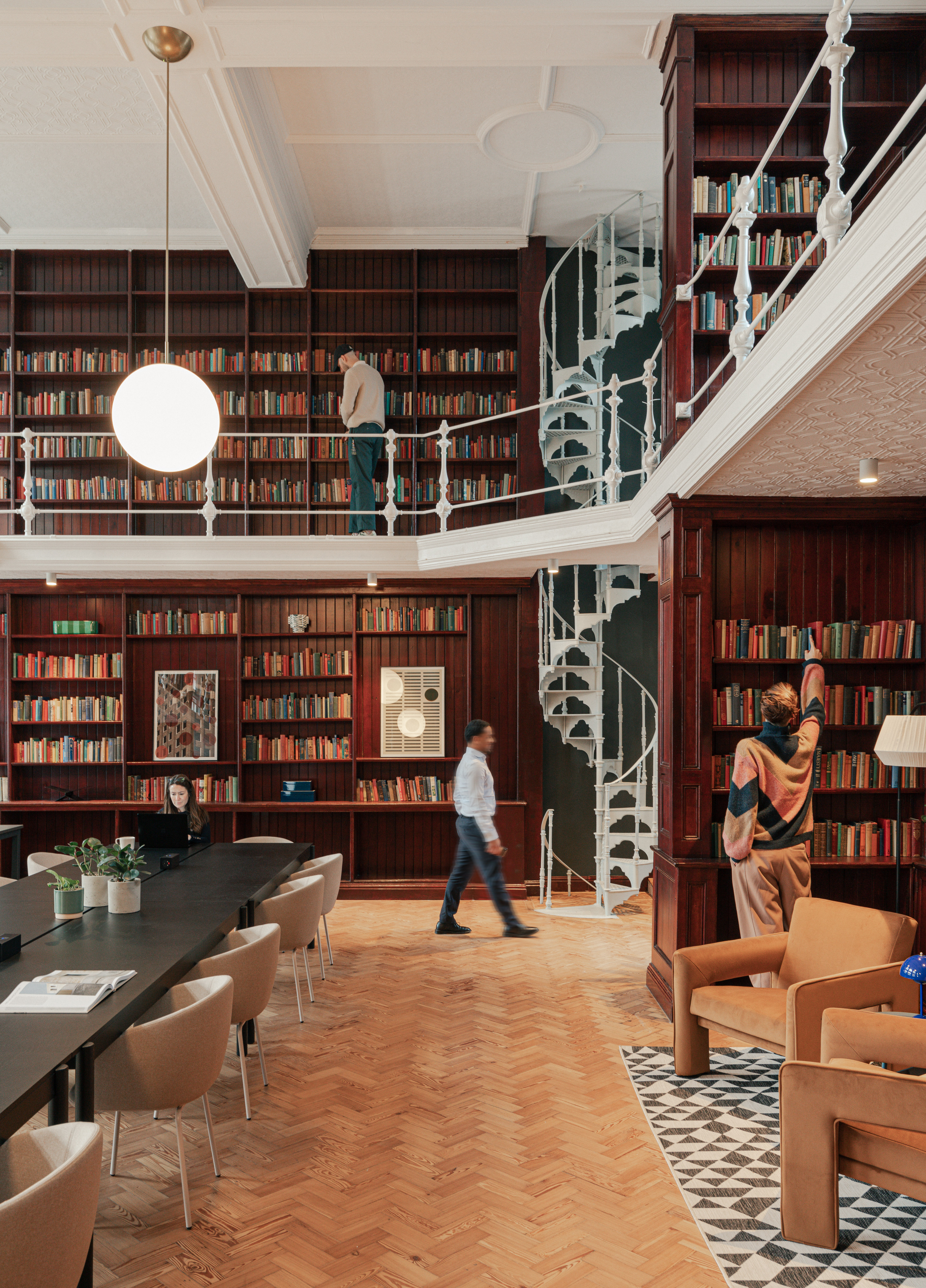
Feix continues: 'Where new structural interventions were required, we prioritised sustainability, using CLT and Glulam as the primary materials. This allowed us to align the building’s future with contemporary standards of sustainability. It is a true privilege to work on buildings like this, and seeing people return to this iconic space after more than a decade –ushering in a new era for its future – is incredibly rewarding. Walworth Town Hall now stands as a testament to its rich past and a beacon of possibility for what lies ahead.'
Ellie Stathaki is the Architecture & Environment Director at Wallpaper*. She trained as an architect at the Aristotle University of Thessaloniki in Greece and studied architectural history at the Bartlett in London. Now an established journalist, she has been a member of the Wallpaper* team since 2006, visiting buildings across the globe and interviewing leading architects such as Tadao Ando and Rem Koolhaas. Ellie has also taken part in judging panels, moderated events, curated shows and contributed in books, such as The Contemporary House (Thames & Hudson, 2018), Glenn Sestig Architecture Diary (2020) and House London (2022).
-
 The Lighthouse draws on Bauhaus principles to create a new-era workspace campus
The Lighthouse draws on Bauhaus principles to create a new-era workspace campusThe Lighthouse, a Los Angeles office space by Warkentin Associates, brings together Bauhaus, brutalism and contemporary workspace design trends
By Ellie Stathaki
-
 Extreme Cashmere reimagines retail with its new Amsterdam store: ‘You want to take your shoes off and stay’
Extreme Cashmere reimagines retail with its new Amsterdam store: ‘You want to take your shoes off and stay’Wallpaper* takes a tour of Extreme Cashmere’s new Amsterdam store, a space which reflects the label’s famed hospitality and unconventional approach to knitwear
By Jack Moss
-
 Titanium watches are strong, light and enduring: here are some of the best
Titanium watches are strong, light and enduring: here are some of the bestBrands including Bremont, Christopher Ward and Grand Seiko are exploring the possibilities of titanium watches
By Chris Hall
-
 A new London house delights in robust brutalist detailing and diffused light
A new London house delights in robust brutalist detailing and diffused lightLondon's House in a Walled Garden by Henley Halebrown was designed to dovetail in its historic context
By Jonathan Bell
-
 A Sussex beach house boldly reimagines its seaside typology
A Sussex beach house boldly reimagines its seaside typologyA bold and uncompromising Sussex beach house reconfigures the vernacular to maximise coastal views but maintain privacy
By Jonathan Bell
-
 This 19th-century Hampstead house has a raw concrete staircase at its heart
This 19th-century Hampstead house has a raw concrete staircase at its heartThis Hampstead house, designed by Pinzauer and titled Maresfield Gardens, is a London home blending new design and traditional details
By Tianna Williams
-
 An octogenarian’s north London home is bold with utilitarian authenticity
An octogenarian’s north London home is bold with utilitarian authenticityWoodbury residence is a north London home by Of Architecture, inspired by 20th-century design and rooted in functionality
By Tianna Williams
-
 What is DeafSpace and how can it enhance architecture for everyone?
What is DeafSpace and how can it enhance architecture for everyone?DeafSpace learnings can help create profoundly sense-centric architecture; why shouldn't groundbreaking designs also be inclusive?
By Teshome Douglas-Campbell
-
 The dream of the flat-pack home continues with this elegant modular cabin design from Koto
The dream of the flat-pack home continues with this elegant modular cabin design from KotoThe Niwa modular cabin series by UK-based Koto architects offers a range of elegant retreats, designed for easy installation and a variety of uses
By Jonathan Bell
-
 Are Derwent London's new lounges the future of workspace?
Are Derwent London's new lounges the future of workspace?Property developer Derwent London’s new lounges – created for tenants of its offices – work harder to promote community and connection for their users
By Emily Wright
-
 Showing off its gargoyles and curves, The Gradel Quadrangles opens in Oxford
Showing off its gargoyles and curves, The Gradel Quadrangles opens in OxfordThe Gradel Quadrangles, designed by David Kohn Architects, brings a touch of playfulness to Oxford through a modern interpretation of historical architecture
By Shawn Adams