A Chinese community hall brings contemporary minimalism to its historical site
A new Chinese community hall in Wanghu Village, designed by UAD, effortlessly blends old and new in minimalist architecture
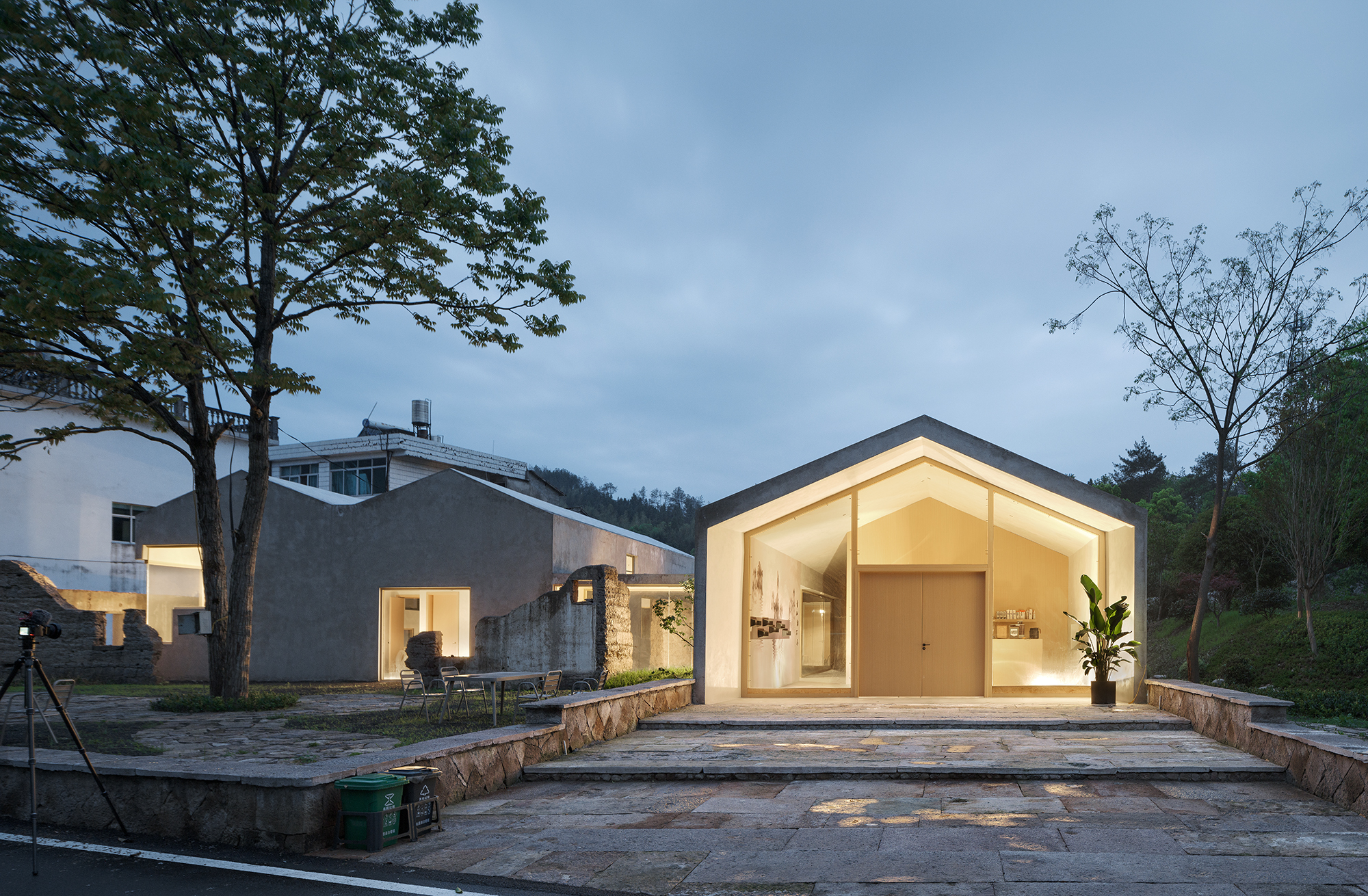
A Chinese community hall in the country's rural Wanghu Village combines old and new effortlessly, sprinkling minimalist architecture into Zhejiang Province's historical setting. The project, designed Zhejiang University-based architecture studio UAD, aims at respecting the local vernacular legacy and Chinese traditions while ensuring this is a space fit for purpose for its contemporary, 21st-century inhabitants, the studio explains in its statement.
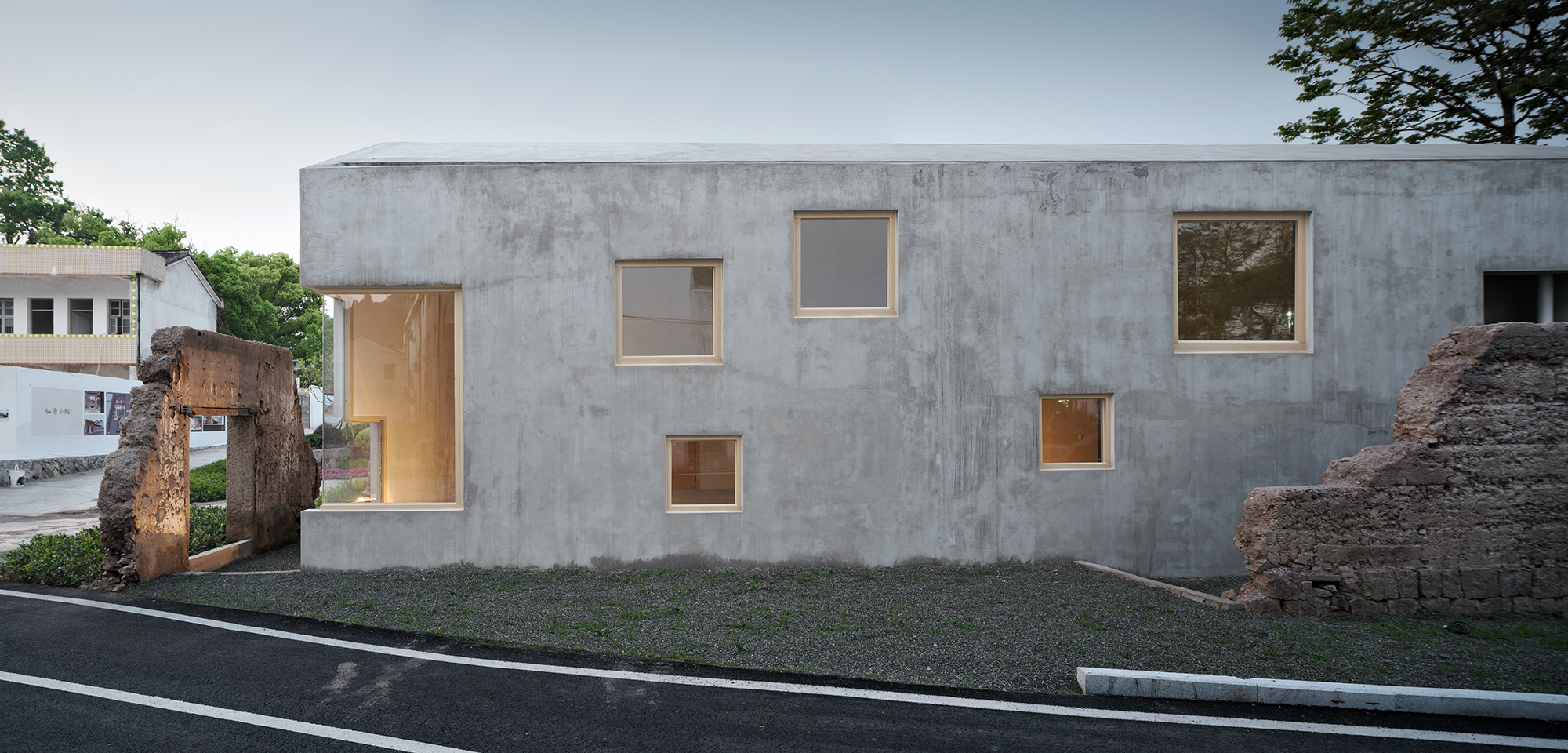
Step inside this Chinese community hall in Wanghu Village
The community hall is located on a plot on the edge of the village, right next to a river. The site sits within a mountainous part of China, rich in agriculture. Indeed, the salvaged, rammed-earth walls in the project are 'remnants of the mud houses that villagers used to cultivate mushrooms', the architects explain.
'With the advancement of modern technology and the lack of rural productivity, the memories of past production have gradually been phased out or even forgotten. The abandoned historical fragments are witnesses of time. The walls still bear traces of former windows and doorways, allowing people to imagine their past usage.'
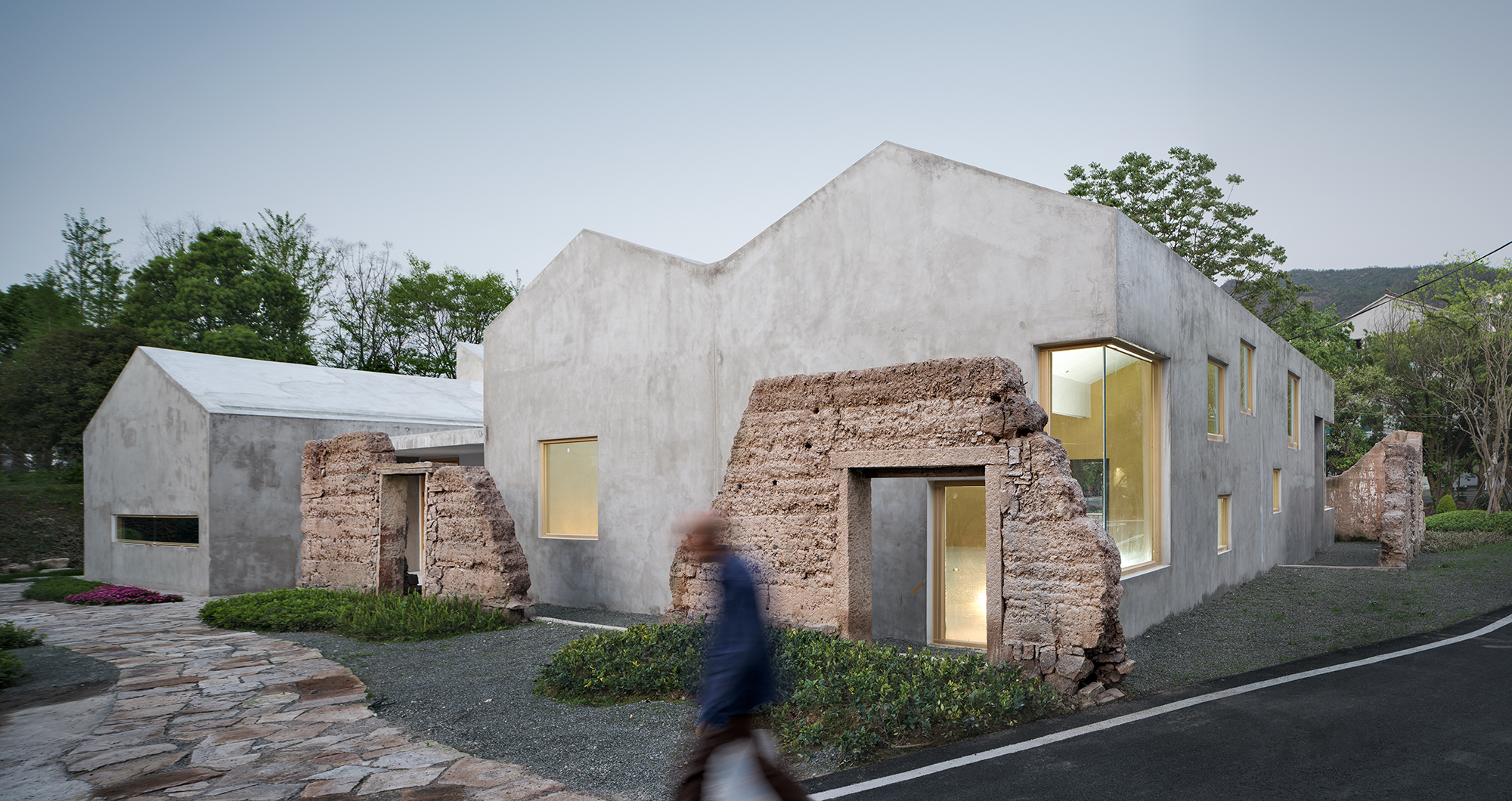
The studio sought to revive this historically rich site, adding another layer of architecture to it. Working with the ruins of the existing, three mushroom-growing structures, the architects slotted in three respective, pared-down, concrete volumes, cutting out windows and leaving the older elements untouched.
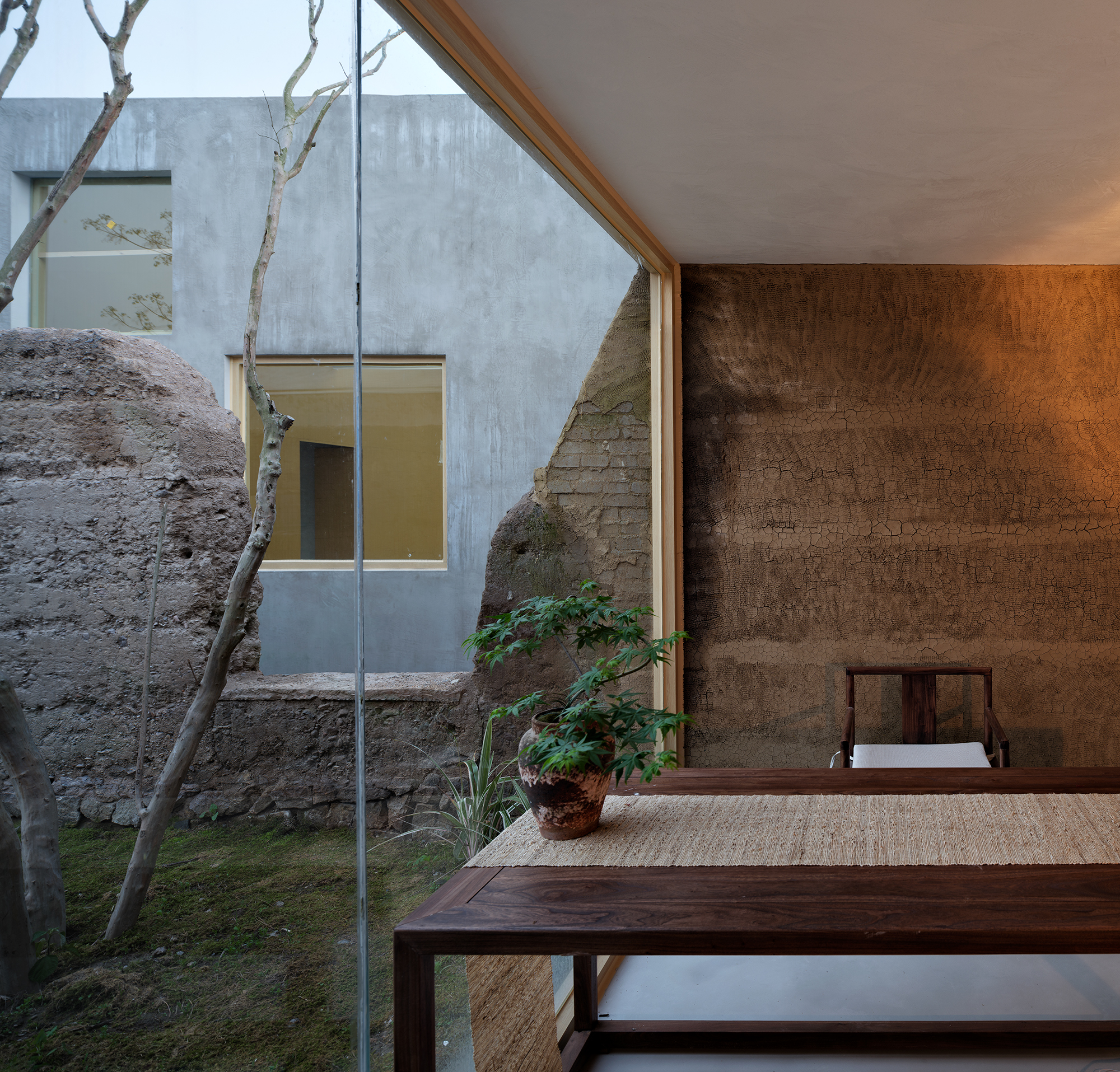
The monolithic contemporary volumes delcare their presence, yet also act as an echo of the architecture that stood here not too long ago.
'[They] naturally "grow" out of the old walls. The new building and the old walls complement each other, creating a harmonious interplay of visibility and invisibility,' the architects write.
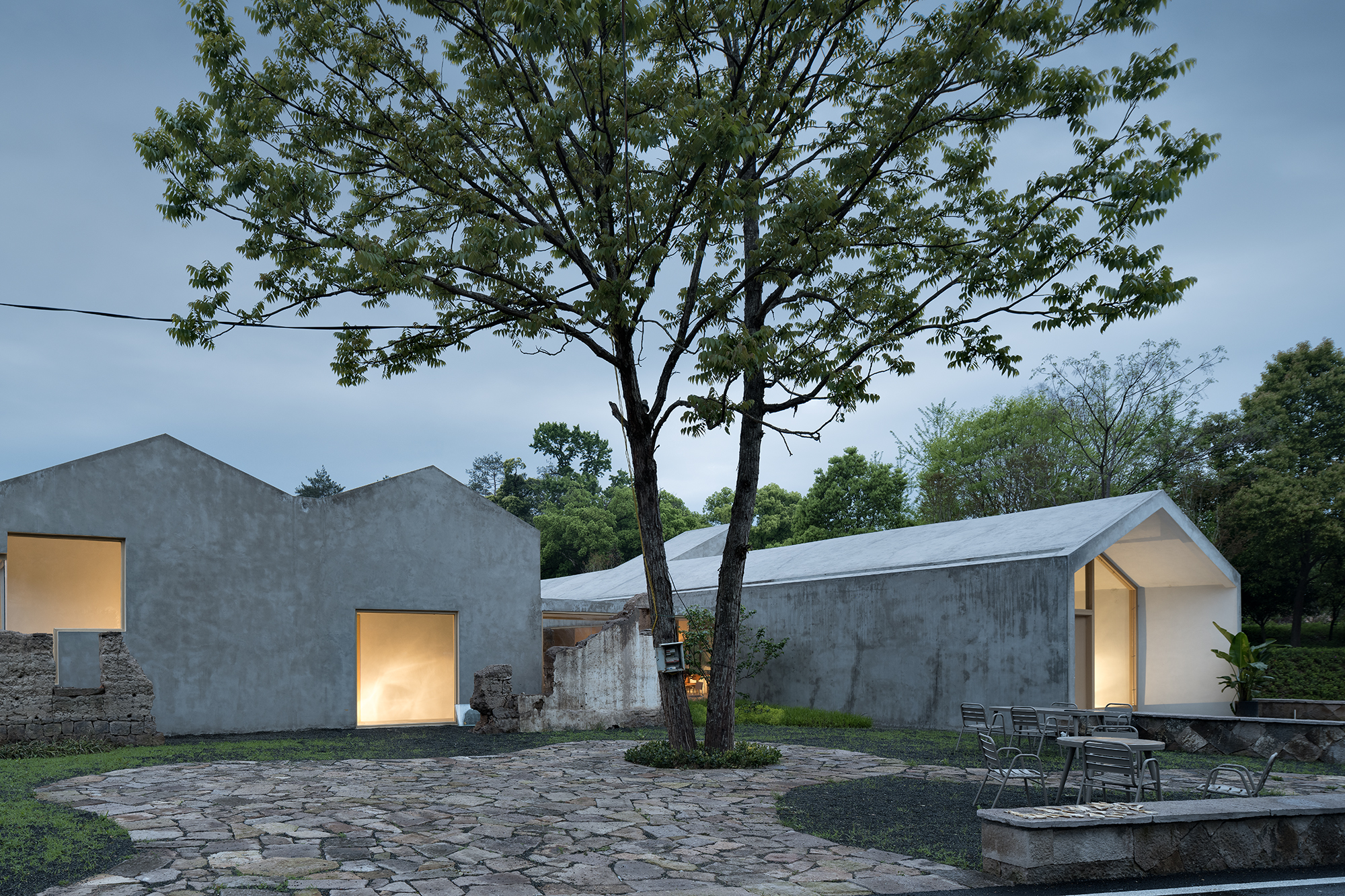
The clean, geometric shapes and low-pitched roofs mimic those of the surrounding village. Meanwhile, inside, a variety of areas cater to different needs of the local community, spanning a multifunctional exhibition hall, offices, a tea room and a smaller activity area.
Receive our daily digest of inspiration, escapism and design stories from around the world direct to your inbox.
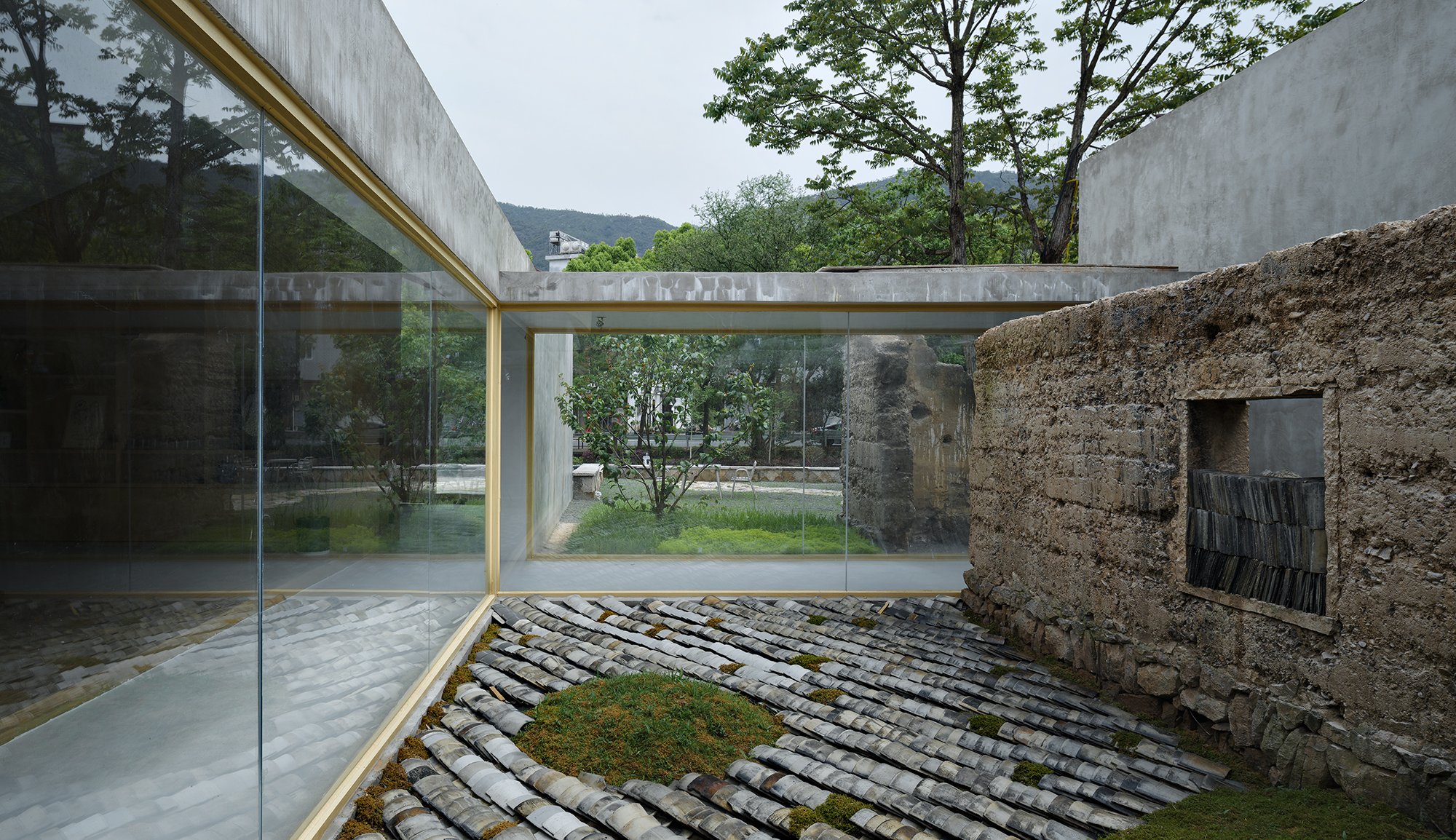
At the same time, 'new windows not only redefine the relationship between the building and the nature but also actively respond to the village's alleys, folk houses and the distant mountains. In this way, it creates more visual connections and mutual perception between the interior and exterior environments.'
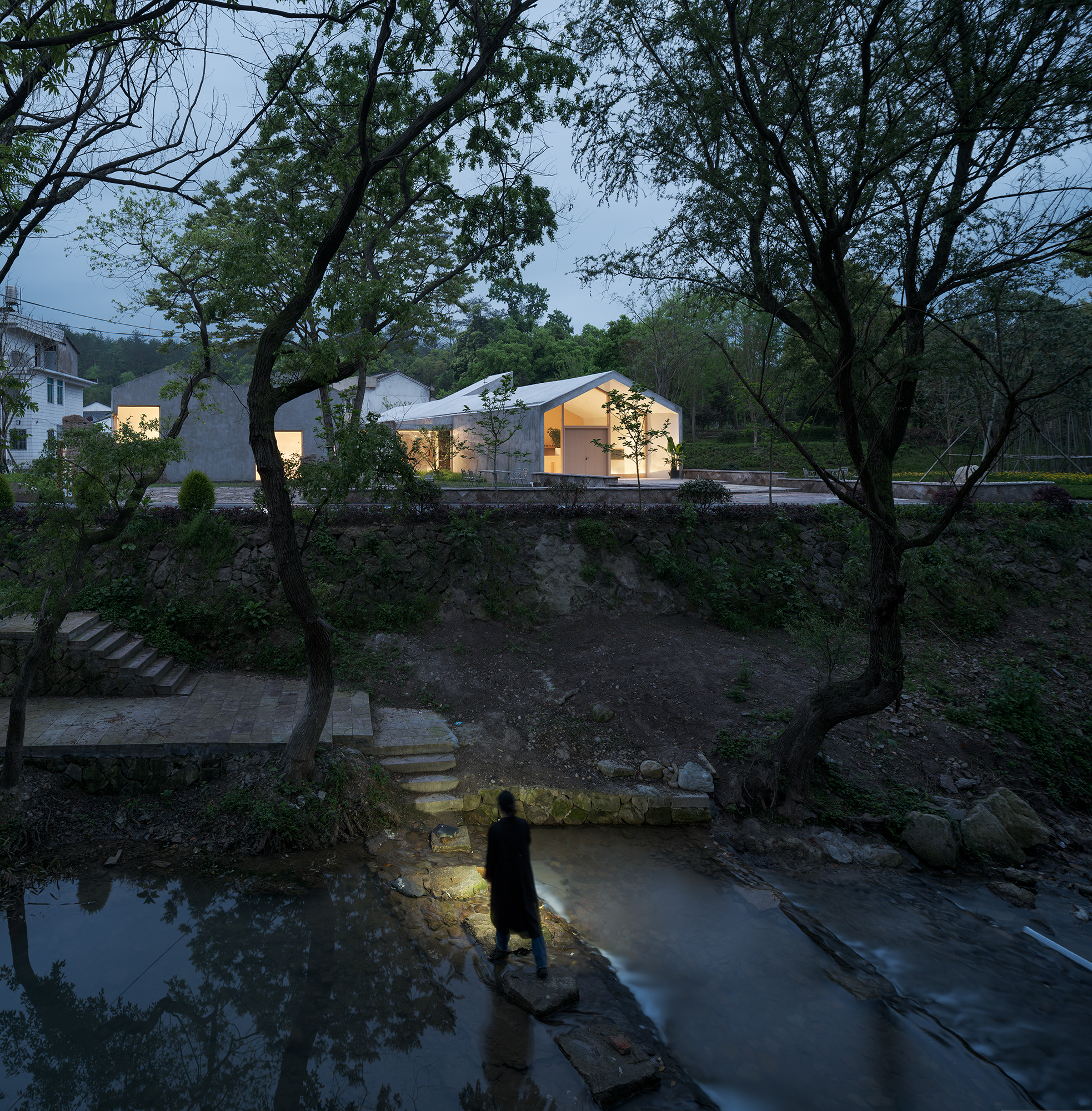
Ellie Stathaki is the Architecture & Environment Director at Wallpaper*. She trained as an architect at the Aristotle University of Thessaloniki in Greece and studied architectural history at the Bartlett in London. Now an established journalist, she has been a member of the Wallpaper* team since 2006, visiting buildings across the globe and interviewing leading architects such as Tadao Ando and Rem Koolhaas. Ellie has also taken part in judging panels, moderated events, curated shows and contributed in books, such as The Contemporary House (Thames & Hudson, 2018), Glenn Sestig Architecture Diary (2020) and House London (2022).
-
 Curvilinear futurism meets subtropical beaches at Not A Hotel’s ZHA-designed Okinawa retreat
Curvilinear futurism meets subtropical beaches at Not A Hotel’s ZHA-designed Okinawa retreatZaha Hadid Architects has revealed the design for the first property in Not A Hotel’s futuristic new Vertex collection, coming soon to southern Japan
-
 Gorden Wagener leaves the helm of Mercedes-Benz design after 28 years with the company
Gorden Wagener leaves the helm of Mercedes-Benz design after 28 years with the companyThe German designer is stepping down from the role of chief design officer at Mercedes-Benz. We look back at his influence and impact on the world of automotive and luxury design
-
 These Christmas cards sent by 20th-century architects tell their own stories
These Christmas cards sent by 20th-century architects tell their own storiesHandcrafted holiday greetings reveal the personal side of architecture and design legends such as Charles and Ray Eames, Frank Lloyd Wright and Ludwig Mies van der Rohe
-
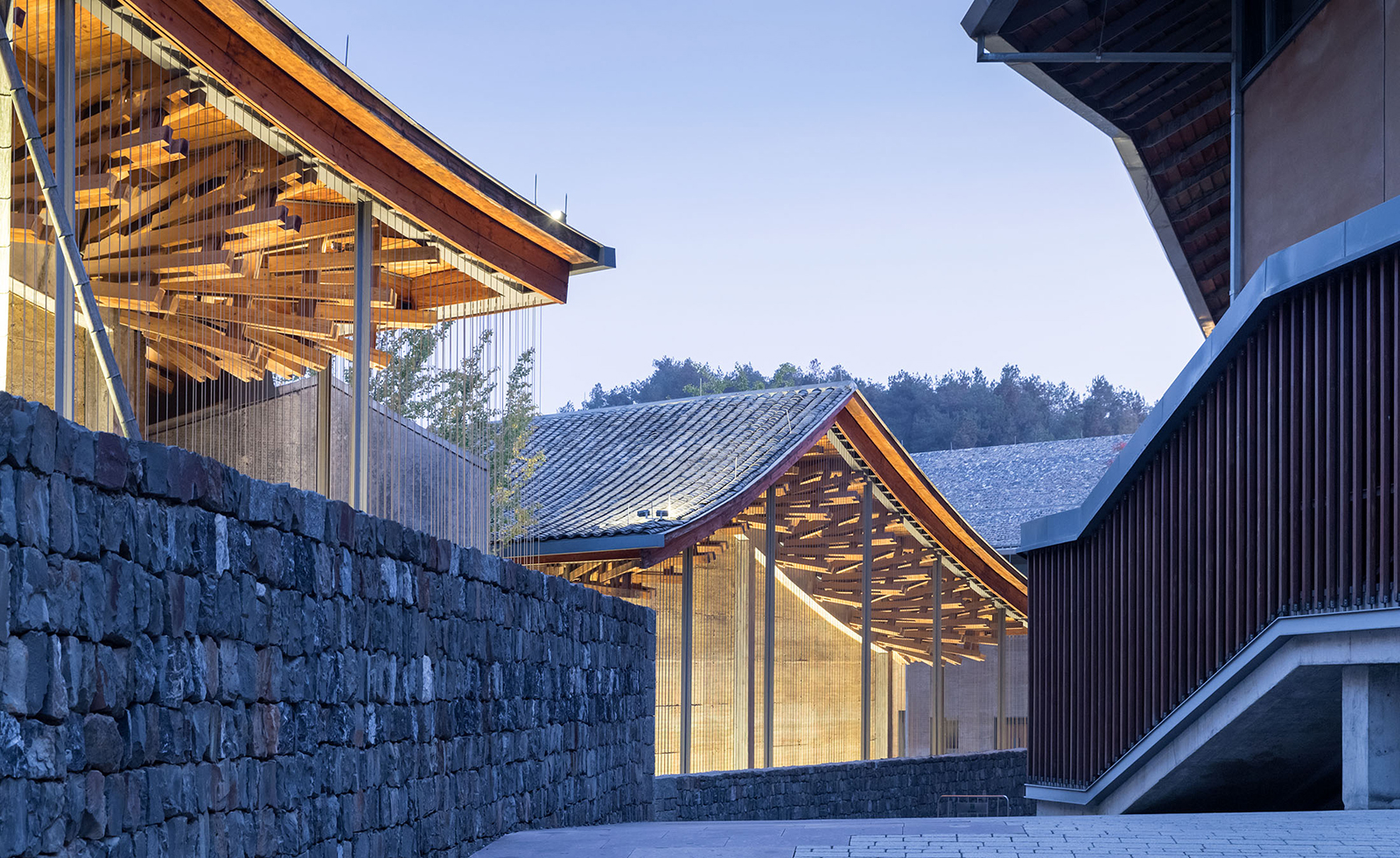 Wang Shu and Lu Wenyu to curate the 2027 Venice Architecture Biennale
Wang Shu and Lu Wenyu to curate the 2027 Venice Architecture BiennaleChinese architects Wang Shu and Lu Wenyu have been revealed as the curators of the 2027 Venice Architecture Biennale
-
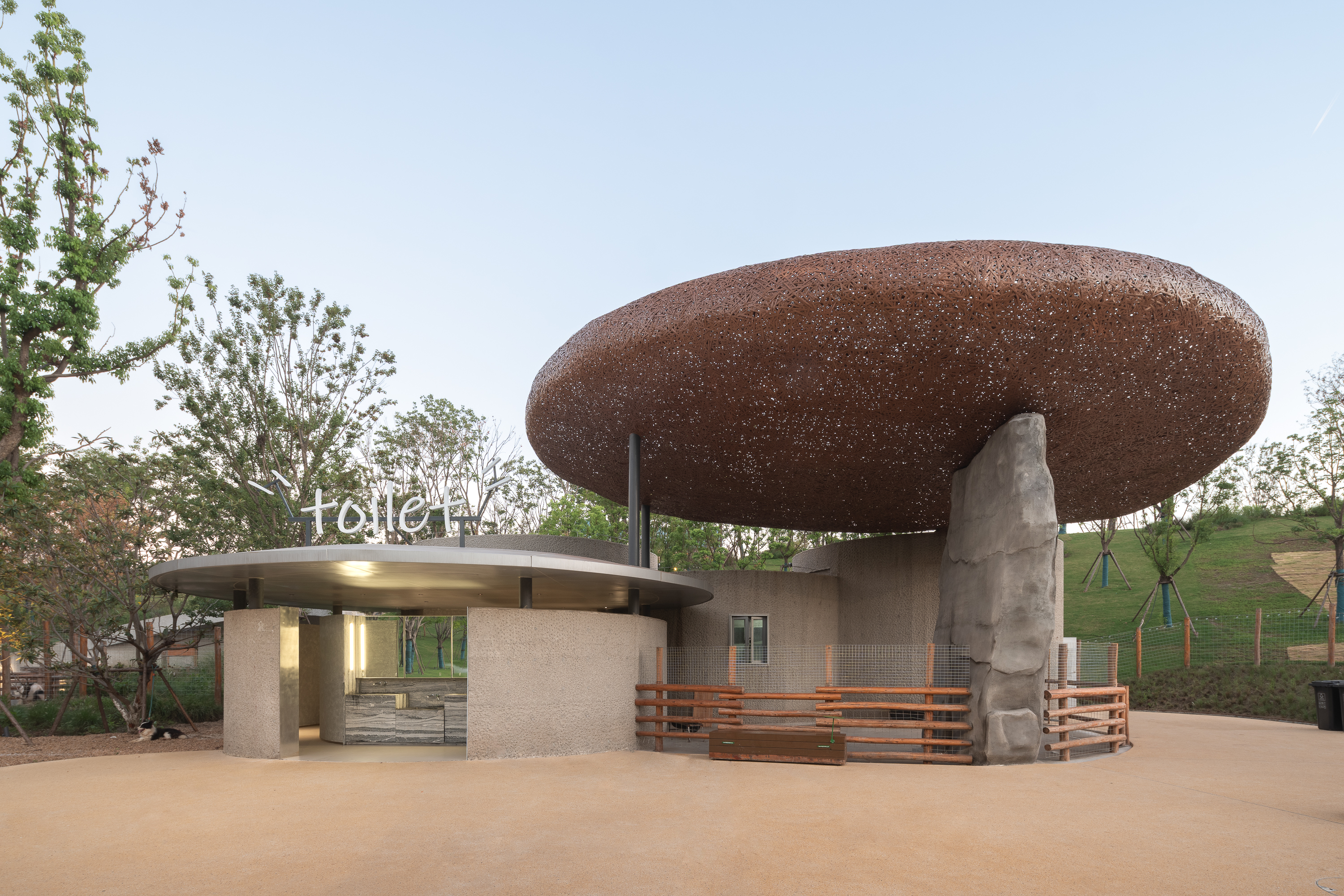 Tour this Chinese eco-farm, an imaginative wonderland connecting visitors with nature
Tour this Chinese eco-farm, an imaginative wonderland connecting visitors with natureLuxeIsland Farm by Various Associates is an eco-farm and visitor attraction in China’s picturesque Wuhan region; take a stroll across its fantastical landscape
-
 Honouring visionary landscape architect Kongjian Yu (1963-2025)
Honouring visionary landscape architect Kongjian Yu (1963-2025)Kongjian Yu, the renowned landscape architect and founder of Turenscape, has died; we honour the multi-award-winning creative’s life and work
-
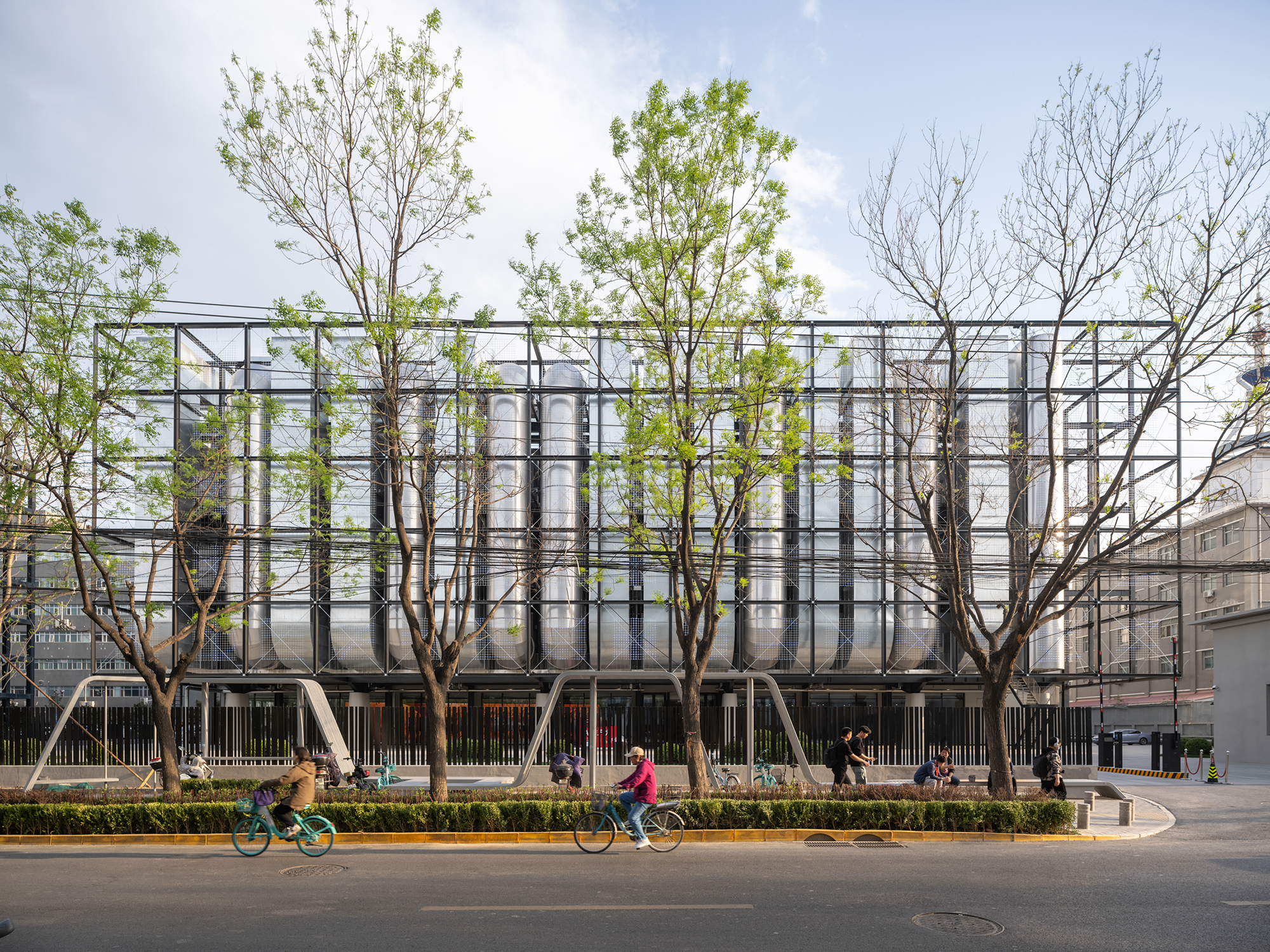 A new AI data centre in Beijing is designed to evolve and adapt, just like the technology within
A new AI data centre in Beijing is designed to evolve and adapt, just like the technology withinSpecialised data centre Spark 761, designed by llLab, is conceived as a physical space where humans and AI technology can coexist
-
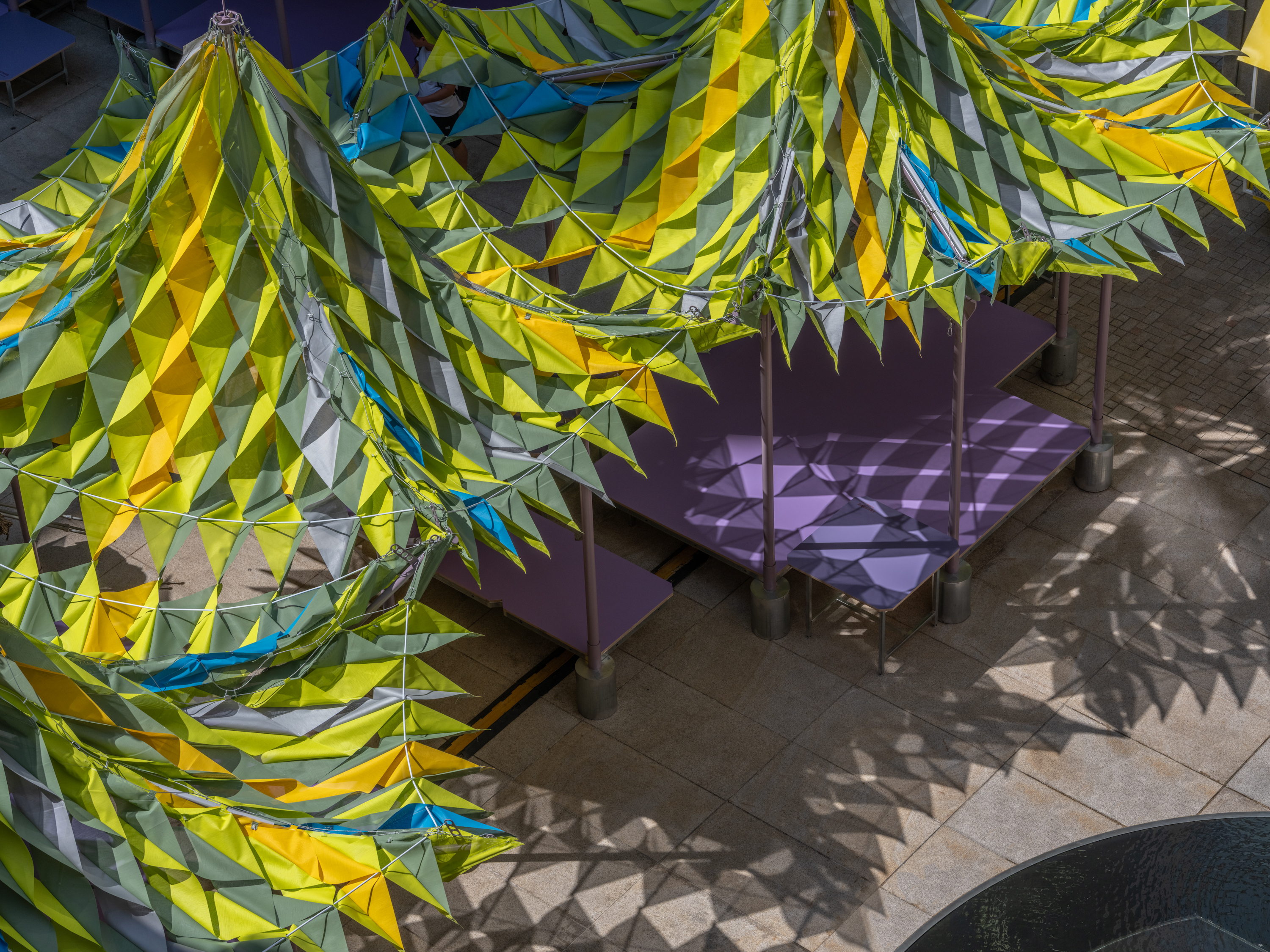 Shanghai’s biennial, RAMa 2025, takes architectural exploration outside
Shanghai’s biennial, RAMa 2025, takes architectural exploration outsideRAMa 2025, the architecture biennial at Rockbund Art Museum in Shanghai, launches, taking visitors on a journey through a historic city neighbourhood – and what it needs
-
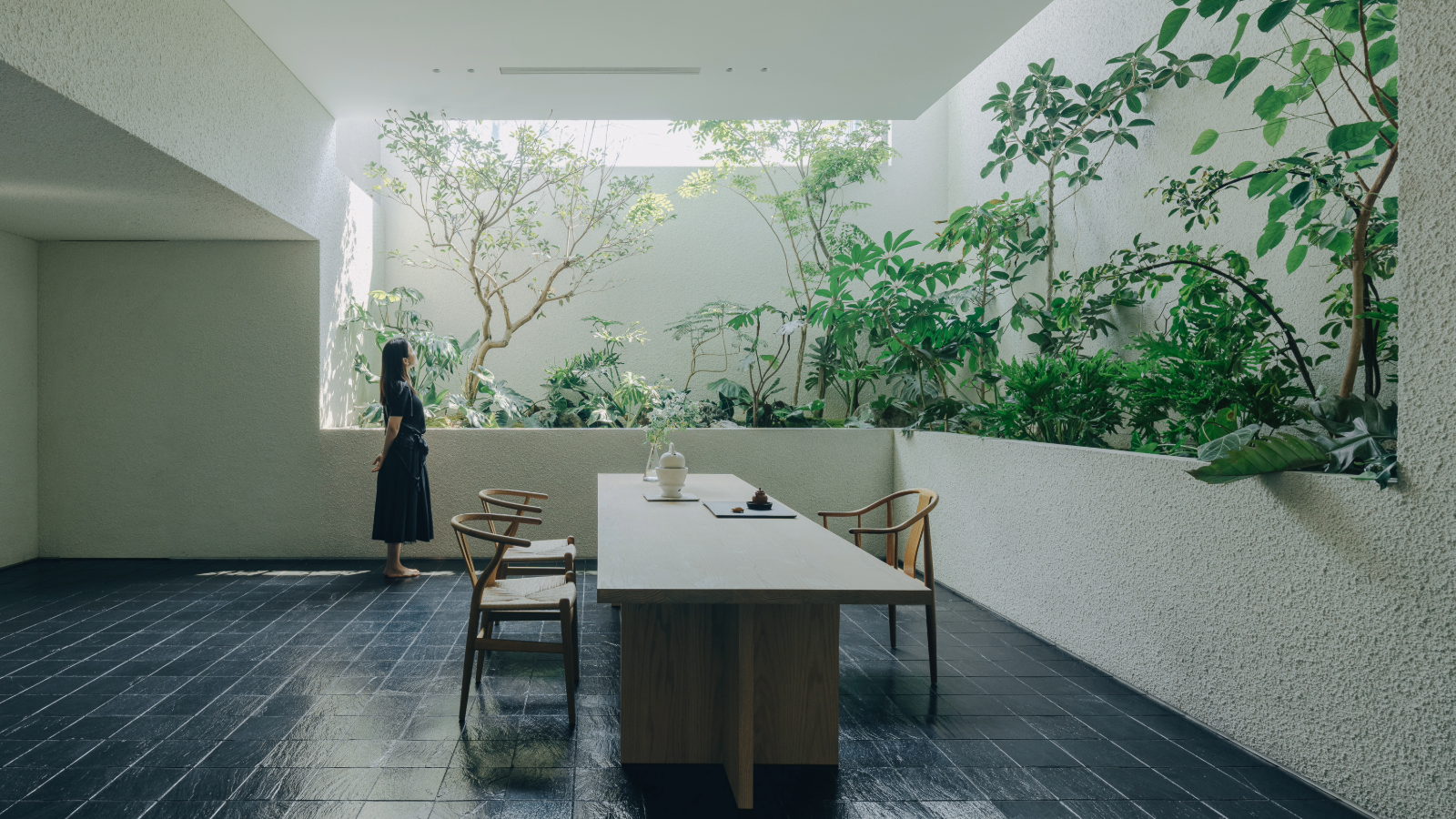 Atelier About Architecture’s ‘house within a house, and garden within a garden’
Atelier About Architecture’s ‘house within a house, and garden within a garden’House J in Beijing, by Atelier About Architecture, is an intricate remodelling complete with a hidden indoor garden and surprising sight lines
-
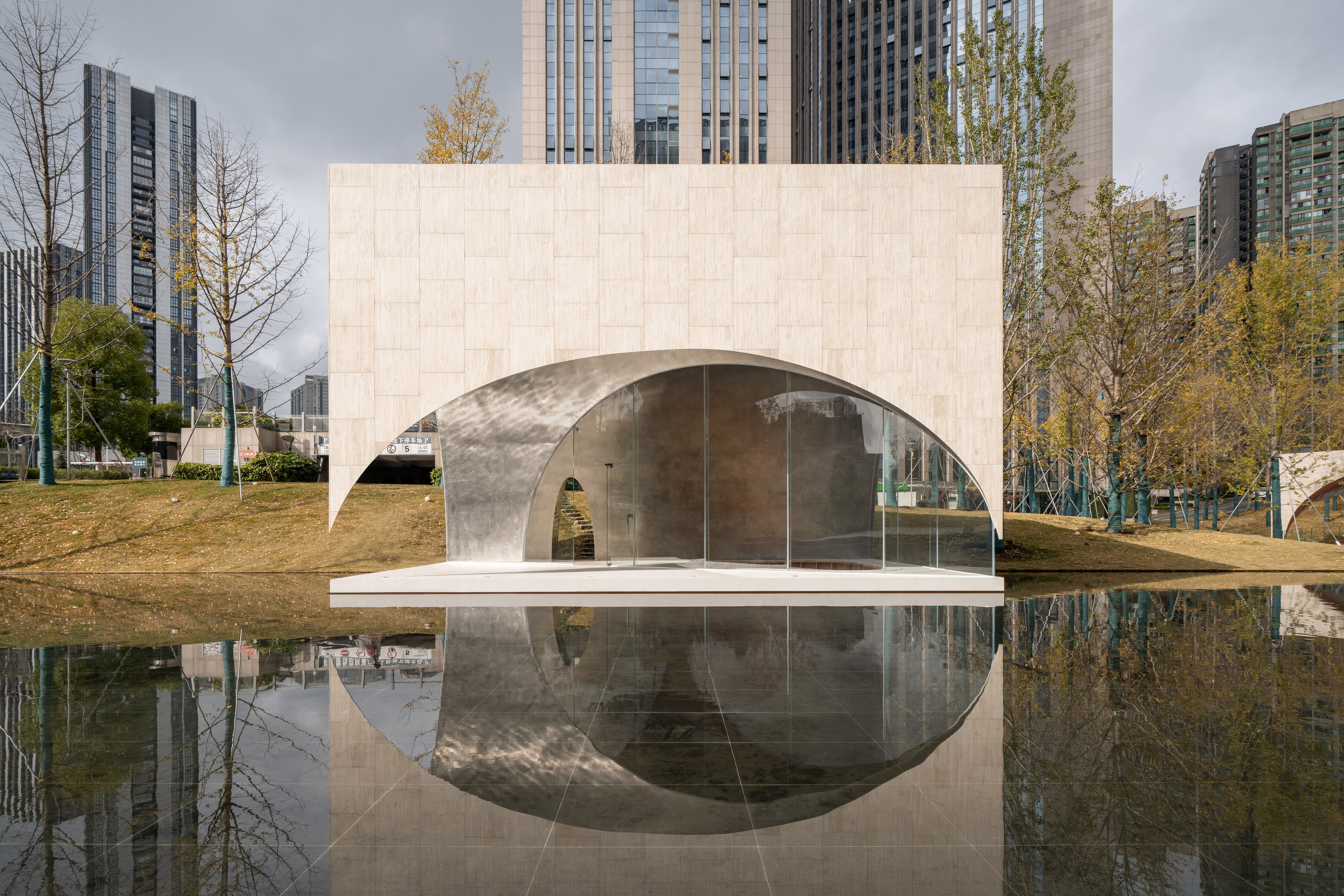 A nature-inspired Chinese art centre cuts a crisp figure in a Guiyang park
A nature-inspired Chinese art centre cuts a crisp figure in a Guiyang parkA new Chinese art centre by Atelier Xi in the country's Guizhou Province is designed to bring together nature, art and community
-
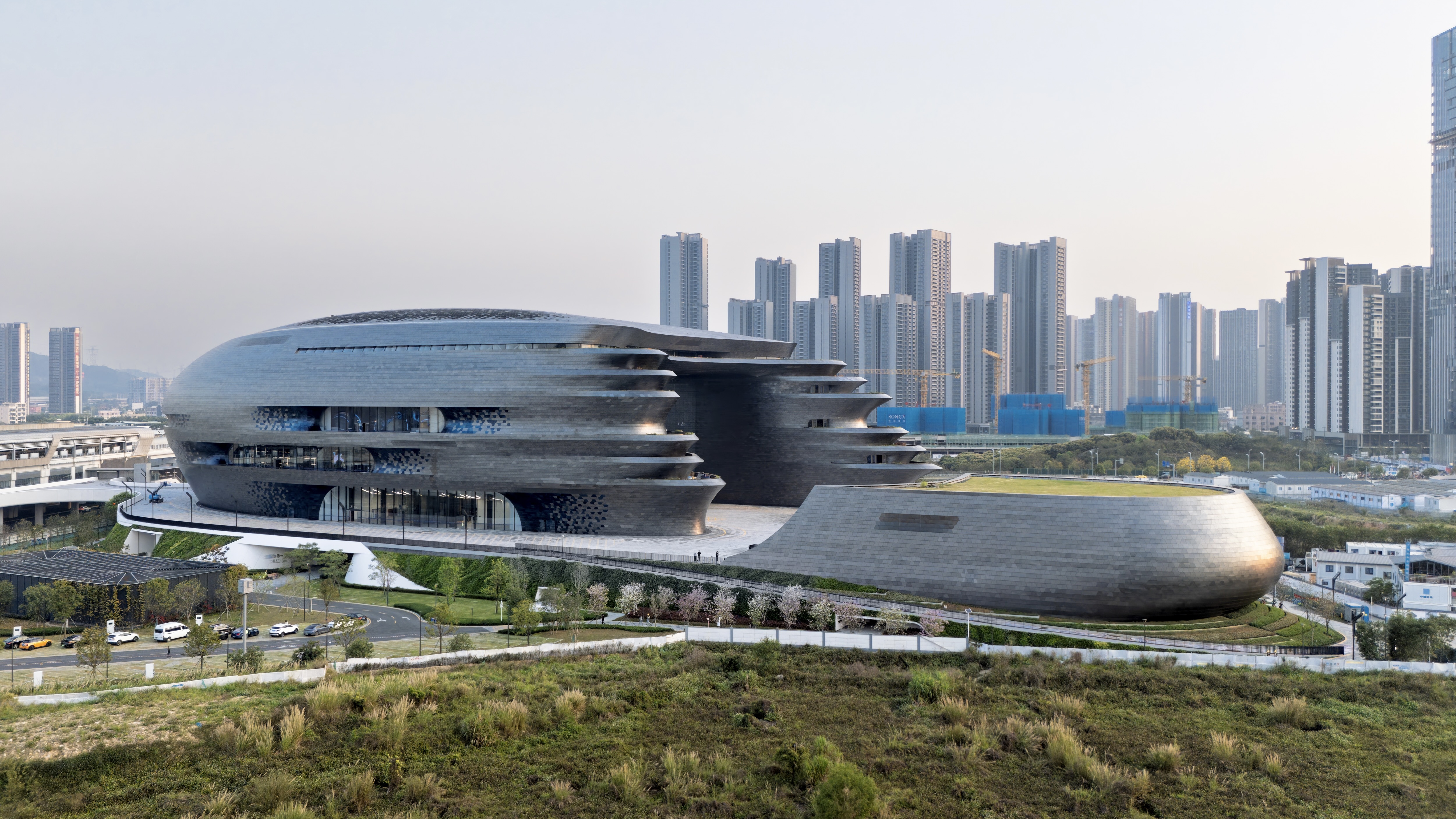 Zaha Hadid Architects’ spaceship-like Shenzhen Science and Technology Museum is now open
Zaha Hadid Architects’ spaceship-like Shenzhen Science and Technology Museum is now openLast week, ZHA announced the opening of its latest project: a museum in Shenzhen, China, dedicated to the power of technological advancements. It was only fitting, therefore, that the building design should embrace innovation