EcoWorld Ballymore completes London's Wardian
Glenn Howells Architects and developer EcoWorld Ballymore celebrate the completion of Wardian, a sensitive, contemporary residential development that promotes sustainability and green gardens
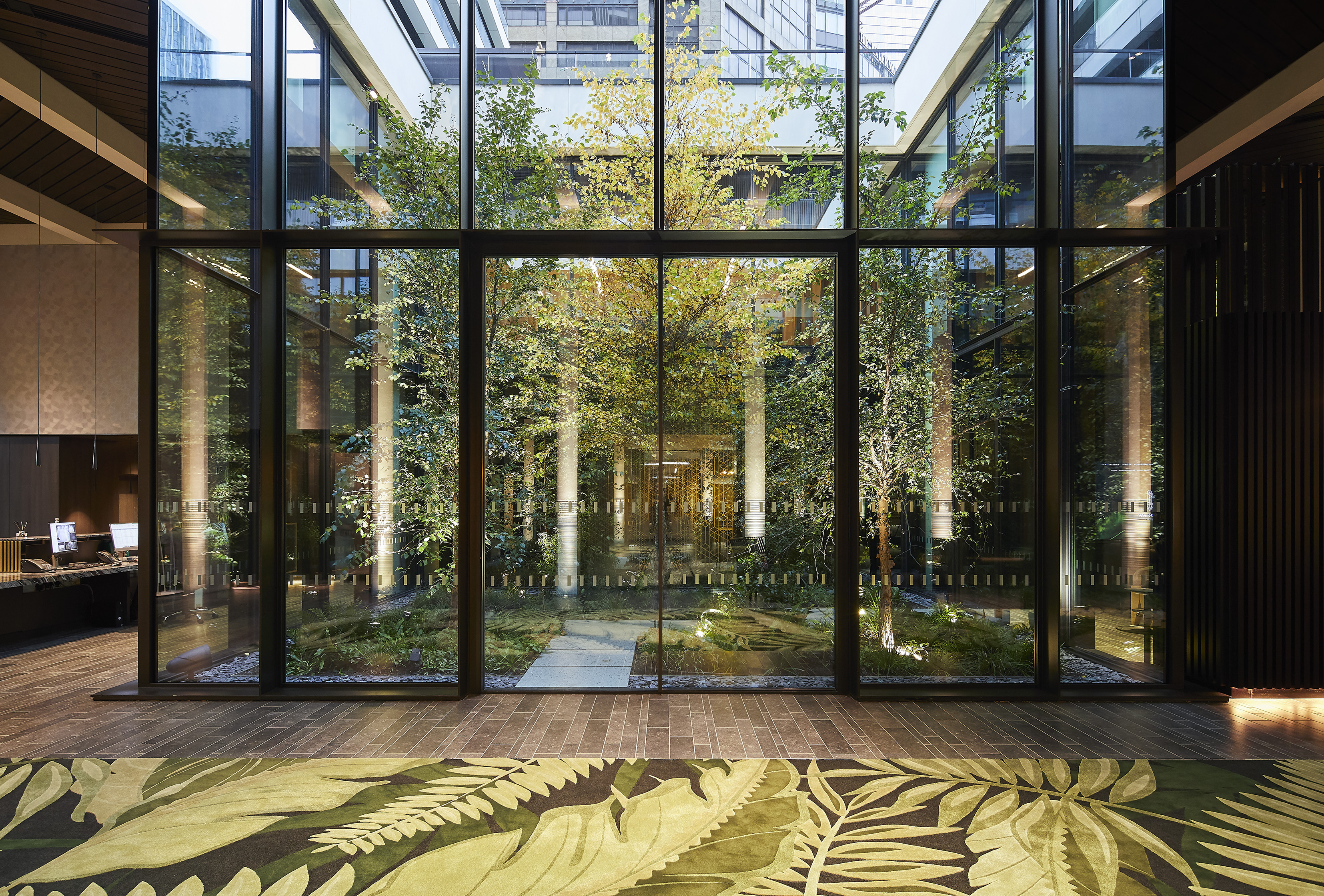
Created to promote sustainability, a green environment and excellence in architecture, the Wardian in London's Canary Wharf has opened its doors to its first residents. The scheme, which comprises two sleek towers engufled in gardens, is designed by Glenn Howells Architects and developed by EcoWorld Ballymore.
The project places an emphasis on plants and green spaces, inspired by 19th century physician and botanist Nathaniel Bagshaw Ward, who invented the Wardian Case – a box used to transport plants across the globe. Drawing on the idea of nature and preservation, the design is filled with environmentally friendly techniques and gardens.
‘The mental and physical health benefits of biophillic design and green spaces is being increasingly recognised and Wardian is a unique gem in one of the capital’s most cosmopolitan and commercial areas,' says the design team.
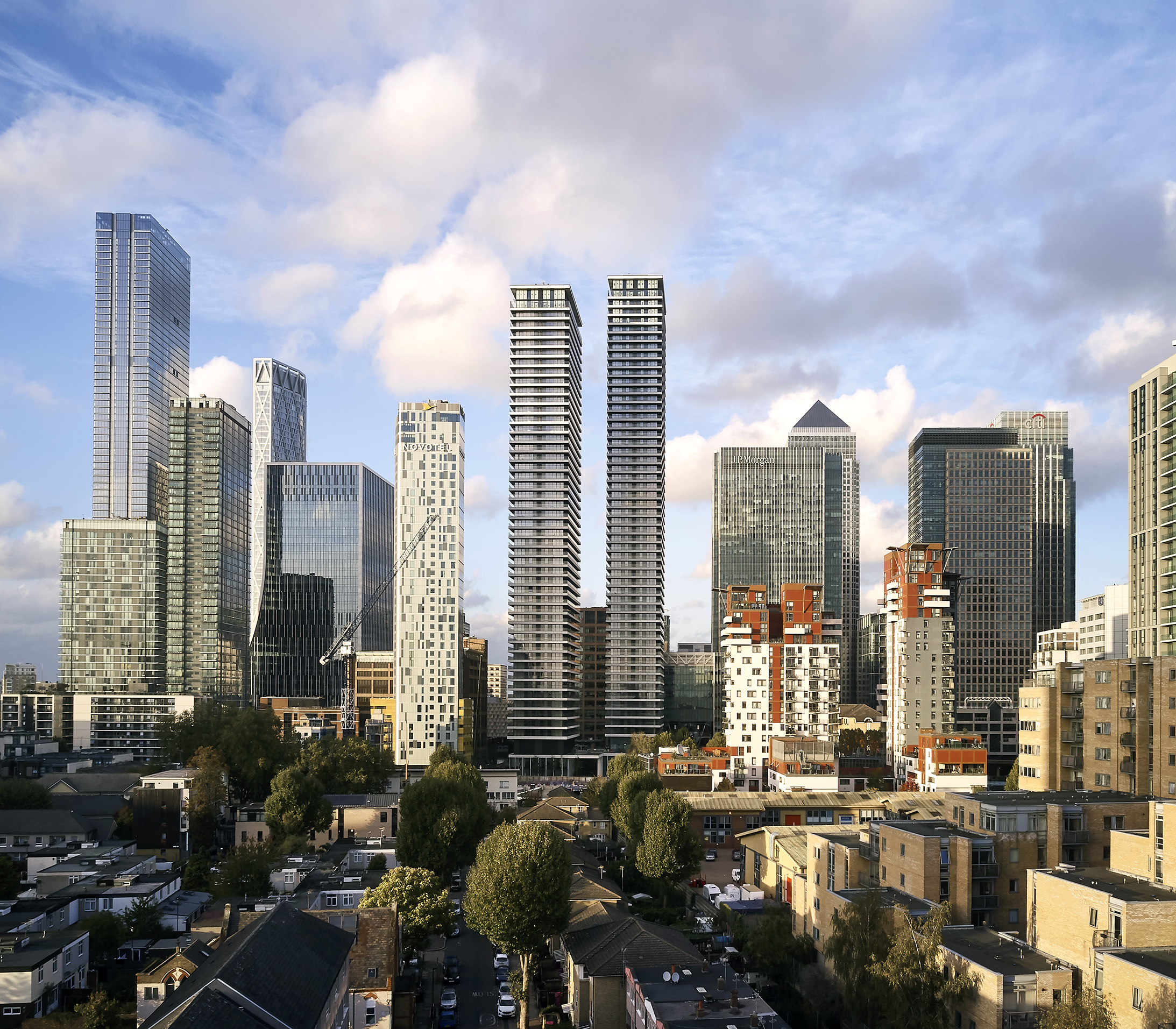
Landscaping has been curated by Huw Morgan. This includes planted spaces within the residences, but also the communal areas, which house more than a hundred different species of rare flowers and plants. Much of the green areas are enveloped in contemporary glass cases for both protection and visibility, evoking iconic London’s historic conservatories, such as ones at Kew Gardens and the Barbican.
The towers span 55 and 50-storeys respectively and contain over 700 homes of varied sizes. Every unit has its own private garden. Clean, modernist-inspired architecture playfully contrasts the organic, natural element in the complex. World class amenities complement each apartment, and residents automatically become members of The Wardian Club on site.
Apart from the presence and promotion of nature, Wardian also intends to reduce solar gain by its use of projecting terraces, and this strategy is projected to help natural cooling in the short and long term. Additionally, making the most of the power of plants, the development's gardens also support sustainability strategies by naturally cooling the air and providing shade.
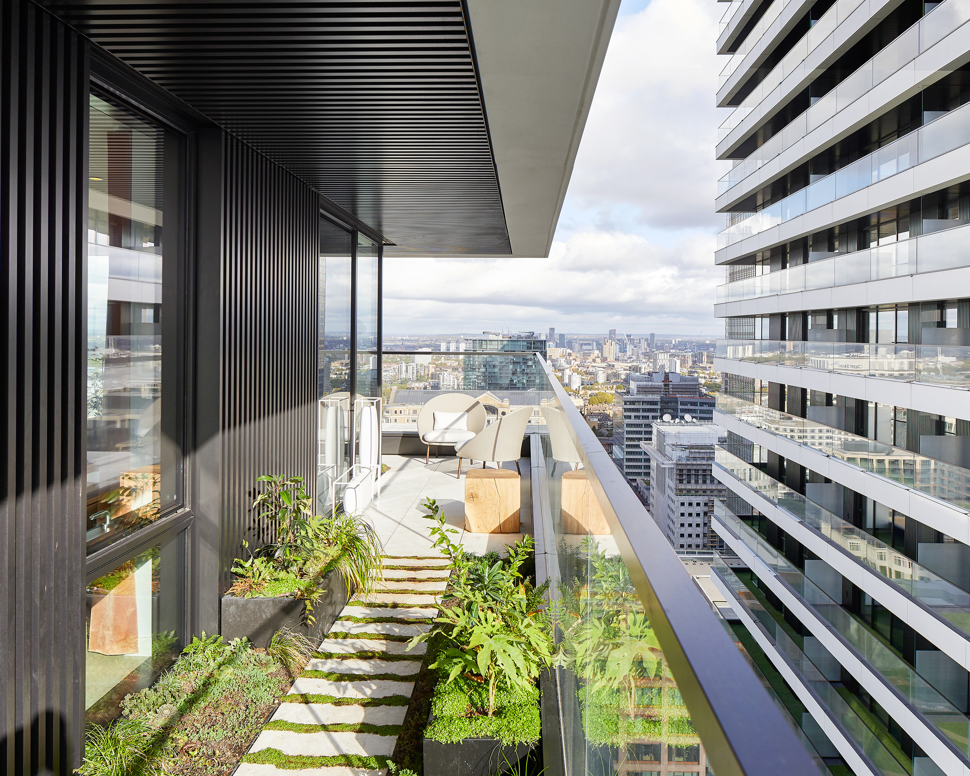
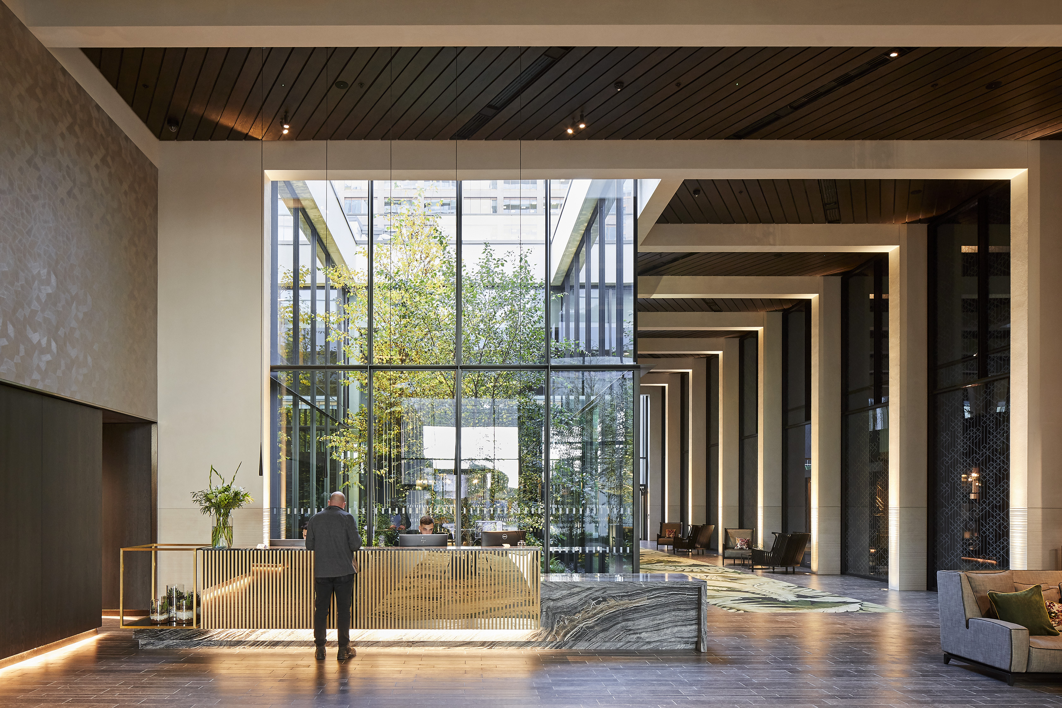
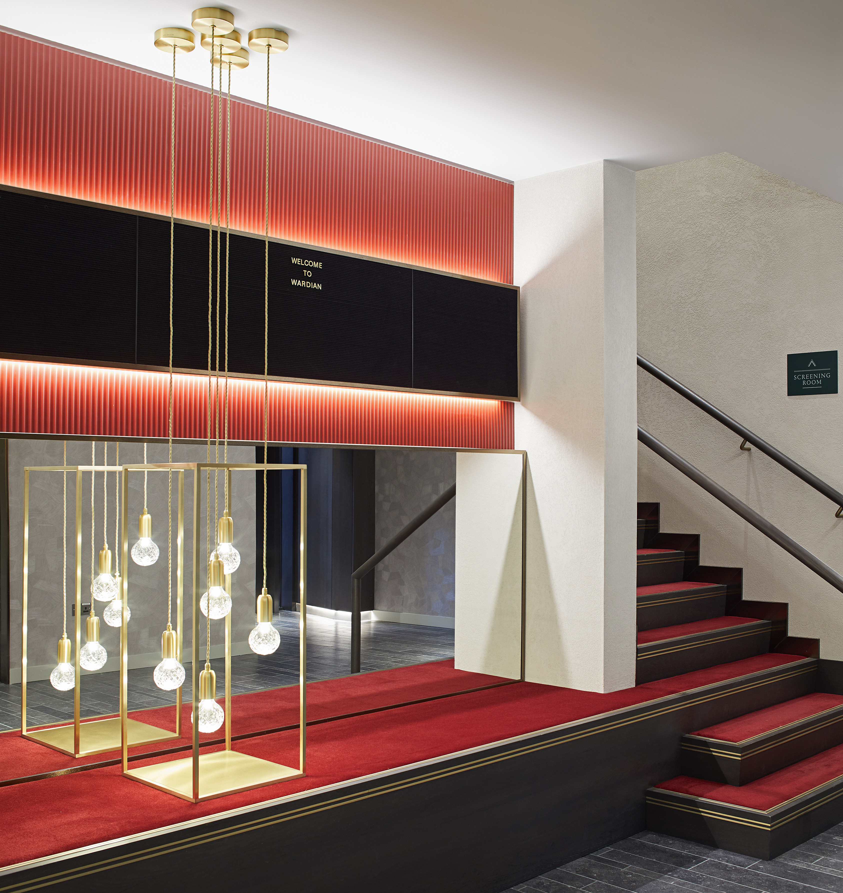
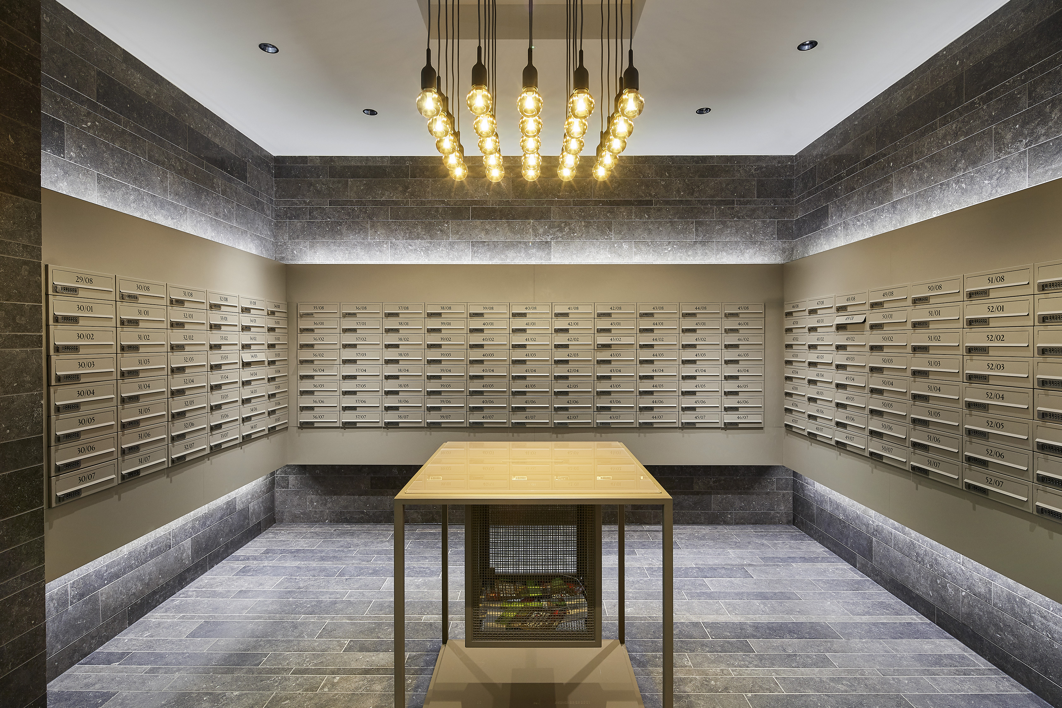
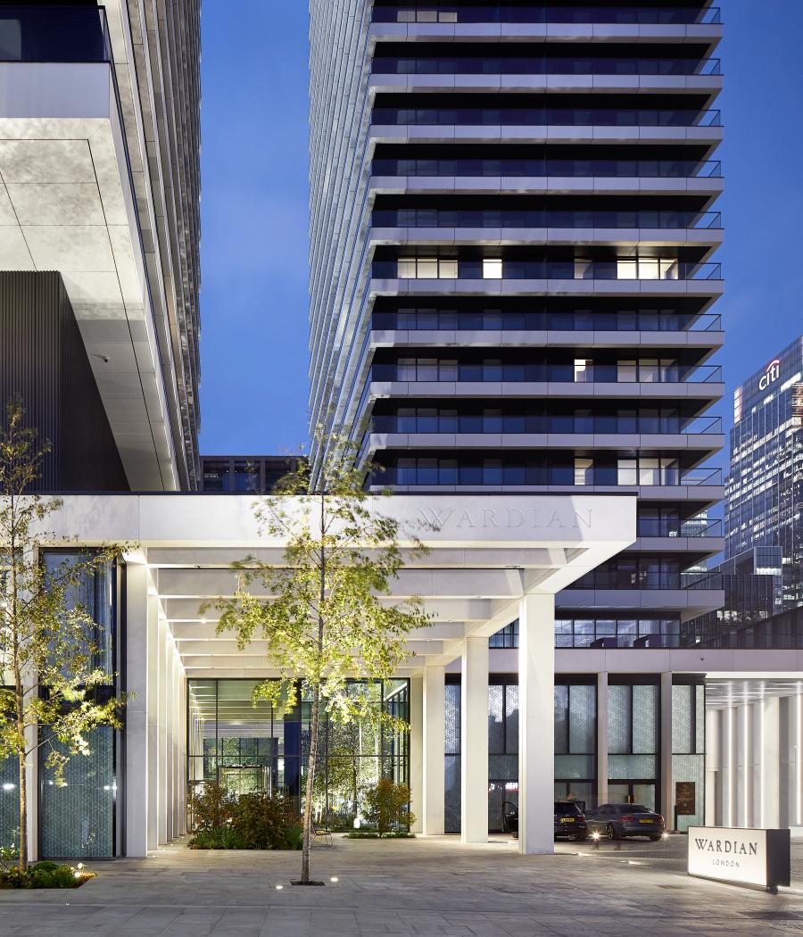
INFORMATION
Wallpaper* Newsletter
Receive our daily digest of inspiration, escapism and design stories from around the world direct to your inbox.
Ellie Stathaki is the Architecture & Environment Director at Wallpaper*. She trained as an architect at the Aristotle University of Thessaloniki in Greece and studied architectural history at the Bartlett in London. Now an established journalist, she has been a member of the Wallpaper* team since 2006, visiting buildings across the globe and interviewing leading architects such as Tadao Ando and Rem Koolhaas. Ellie has also taken part in judging panels, moderated events, curated shows and contributed in books, such as The Contemporary House (Thames & Hudson, 2018), Glenn Sestig Architecture Diary (2020) and House London (2022).
-
 A stripped-back elegance defines these timeless watch designs
A stripped-back elegance defines these timeless watch designsWatches from Cartier, Van Cleef & Arpels, Rolex and more speak to universal design codes
By Hannah Silver
-
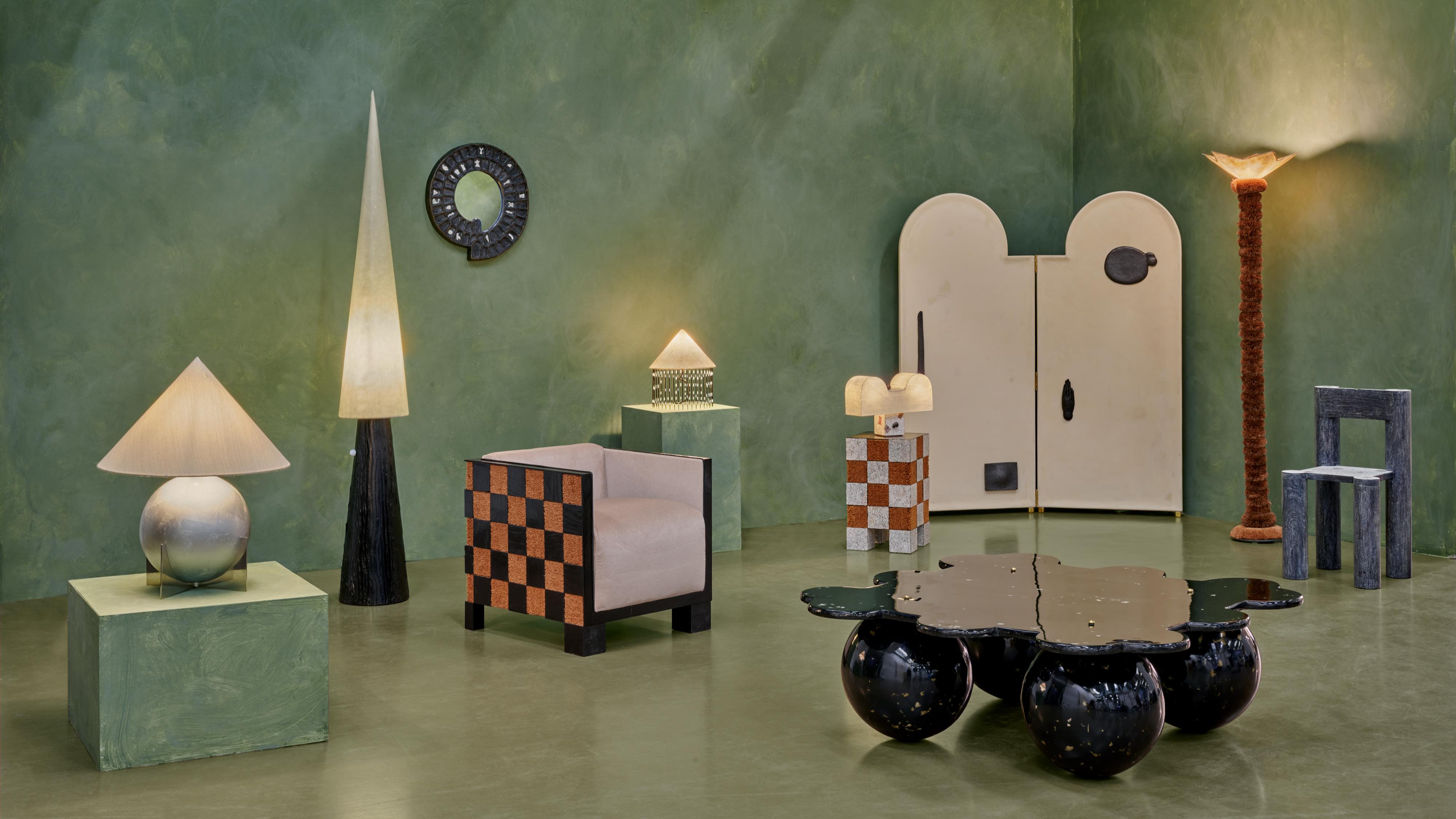 Postcard from Brussels: a maverick design scene has taken root in the Belgian capital
Postcard from Brussels: a maverick design scene has taken root in the Belgian capitalBrussels has emerged as one of the best places for creatives to live, operate and even sell. Wallpaper* paid a visit during the annual Collectible fair to see how it's coming into its own
By Adrian Madlener
-
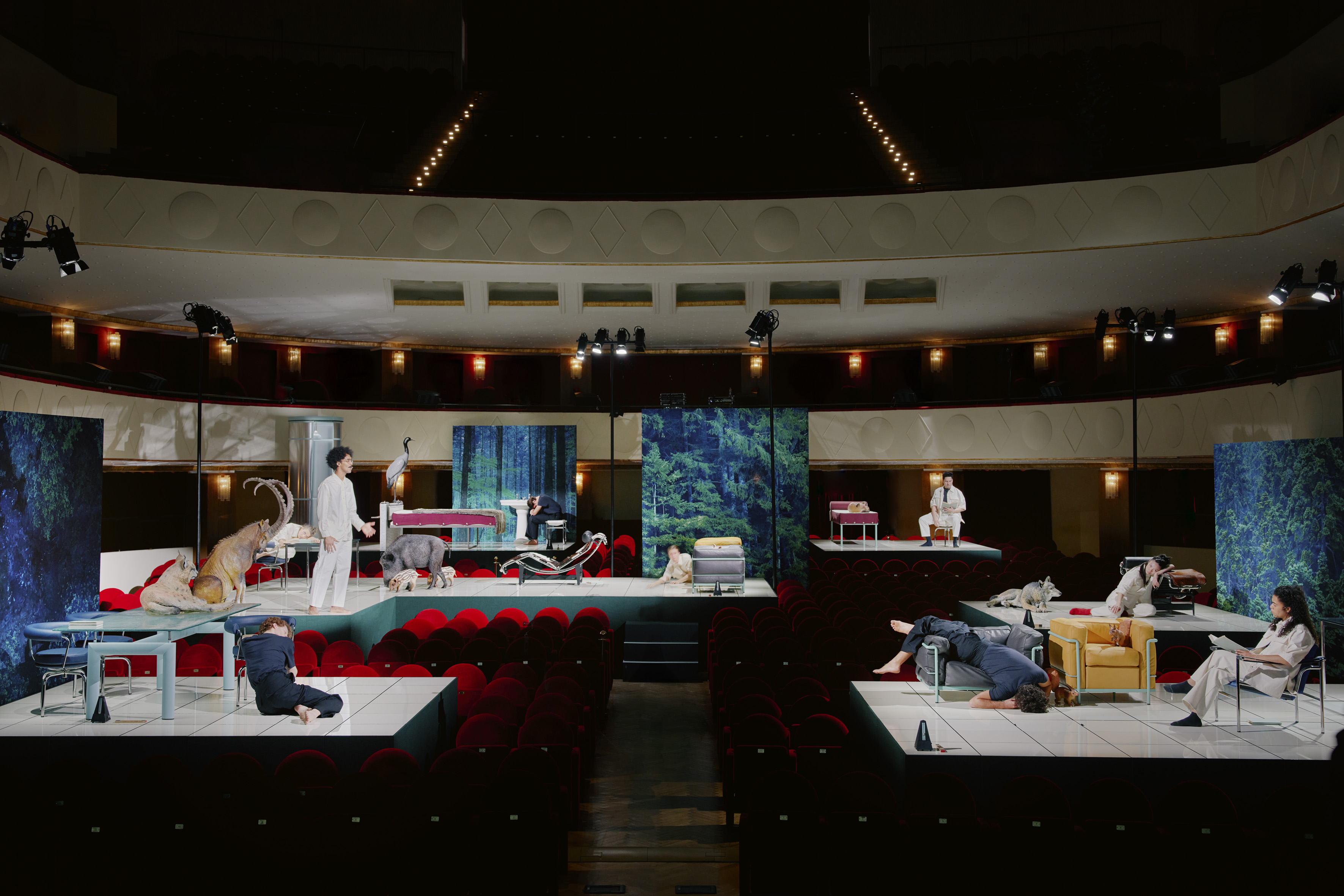 Move over, palazzos. Performances were the biggest trend at Milan Design Week
Move over, palazzos. Performances were the biggest trend at Milan Design WeekThis year, brands brought on the drama via immersive installations across the city
By Dan Howarth
-
 A new London house delights in robust brutalist detailing and diffused light
A new London house delights in robust brutalist detailing and diffused lightLondon's House in a Walled Garden by Henley Halebrown was designed to dovetail in its historic context
By Jonathan Bell
-
 A Sussex beach house boldly reimagines its seaside typology
A Sussex beach house boldly reimagines its seaside typologyA bold and uncompromising Sussex beach house reconfigures the vernacular to maximise coastal views but maintain privacy
By Jonathan Bell
-
 This 19th-century Hampstead house has a raw concrete staircase at its heart
This 19th-century Hampstead house has a raw concrete staircase at its heartThis Hampstead house, designed by Pinzauer and titled Maresfield Gardens, is a London home blending new design and traditional details
By Tianna Williams
-
 An octogenarian’s north London home is bold with utilitarian authenticity
An octogenarian’s north London home is bold with utilitarian authenticityWoodbury residence is a north London home by Of Architecture, inspired by 20th-century design and rooted in functionality
By Tianna Williams
-
 What is DeafSpace and how can it enhance architecture for everyone?
What is DeafSpace and how can it enhance architecture for everyone?DeafSpace learnings can help create profoundly sense-centric architecture; why shouldn't groundbreaking designs also be inclusive?
By Teshome Douglas-Campbell
-
 The dream of the flat-pack home continues with this elegant modular cabin design from Koto
The dream of the flat-pack home continues with this elegant modular cabin design from KotoThe Niwa modular cabin series by UK-based Koto architects offers a range of elegant retreats, designed for easy installation and a variety of uses
By Jonathan Bell
-
 Are Derwent London's new lounges the future of workspace?
Are Derwent London's new lounges the future of workspace?Property developer Derwent London’s new lounges – created for tenants of its offices – work harder to promote community and connection for their users
By Emily Wright
-
 Showing off its gargoyles and curves, The Gradel Quadrangles opens in Oxford
Showing off its gargoyles and curves, The Gradel Quadrangles opens in OxfordThe Gradel Quadrangles, designed by David Kohn Architects, brings a touch of playfulness to Oxford through a modern interpretation of historical architecture
By Shawn Adams