Oppenheim Architecture designs a Swiss water purification plant with a twist

The Swiss municipality of Muttenz now has a water purification plant with a twist. Far from the traditional industrial facility that remains off-limits to the members of the public, this innovative treatment centre is a truly interactive experience, and open to all by appointment – and who could resist taking an informative tour of how a modern facility of its kind works?
Combining technology, education and preservation, the building, designed by Miami-based Oppenheim Architecture, is swiftly becoming a new landmark for the wider Basel area. The plant’s sculptural form is distinctive. The architects aimed to work with materials that blend harmoniously with the surrounding environment; strengthening the structure’s message of sustainability along the Rhine River waterfront.
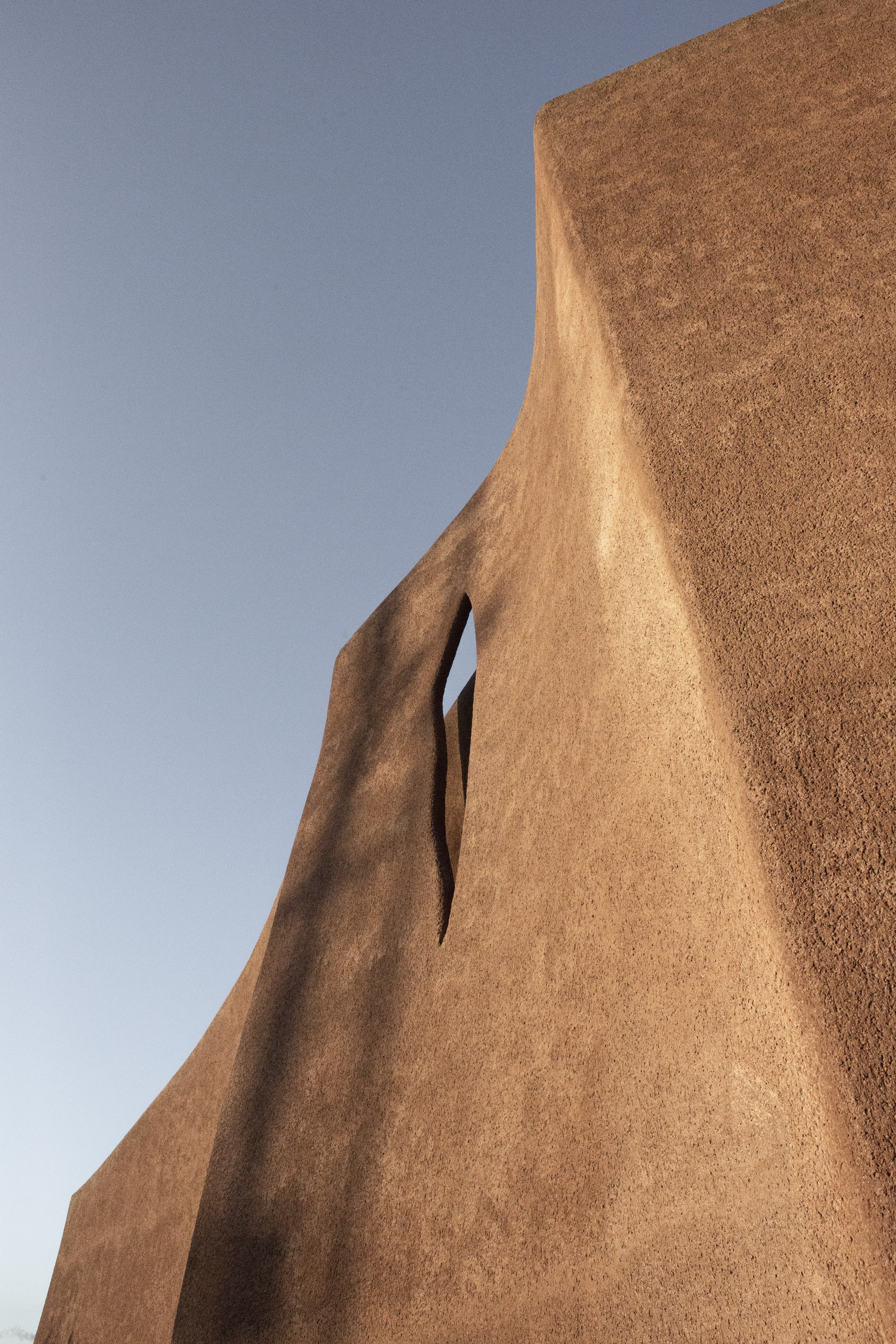
The facility's distinctive, sculptural form is becoming iconic for the area.
At the same time, the design had to address practical issues such as upkeep and a meaningful connection with its surroundings. Low maintenance, tactile shotcrete (concrete sprayed on a surface through a hose) was used for the façade and roof in order for the design to feel natural and be able to take on patina and mature together with its setting among protected woodland.
Bridging state-of-the-art technology with existing ecosystems and producing potable water of the highest standard, this project, led by practice director Chad Oppenheim, highlights exactly how iconic architecture can be both subtle and work with nature.
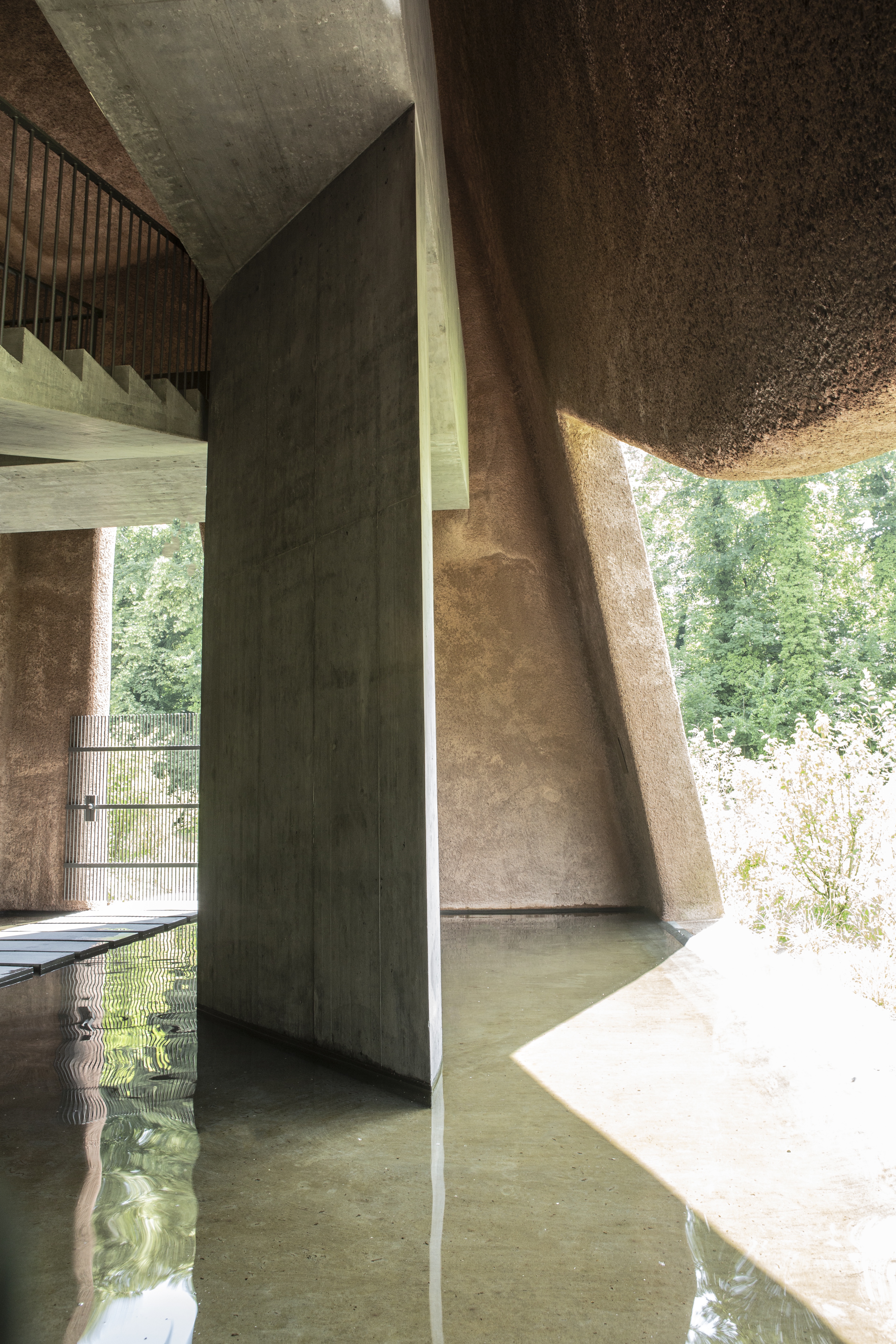
This water purification facility has been designed to be open to all by appointment
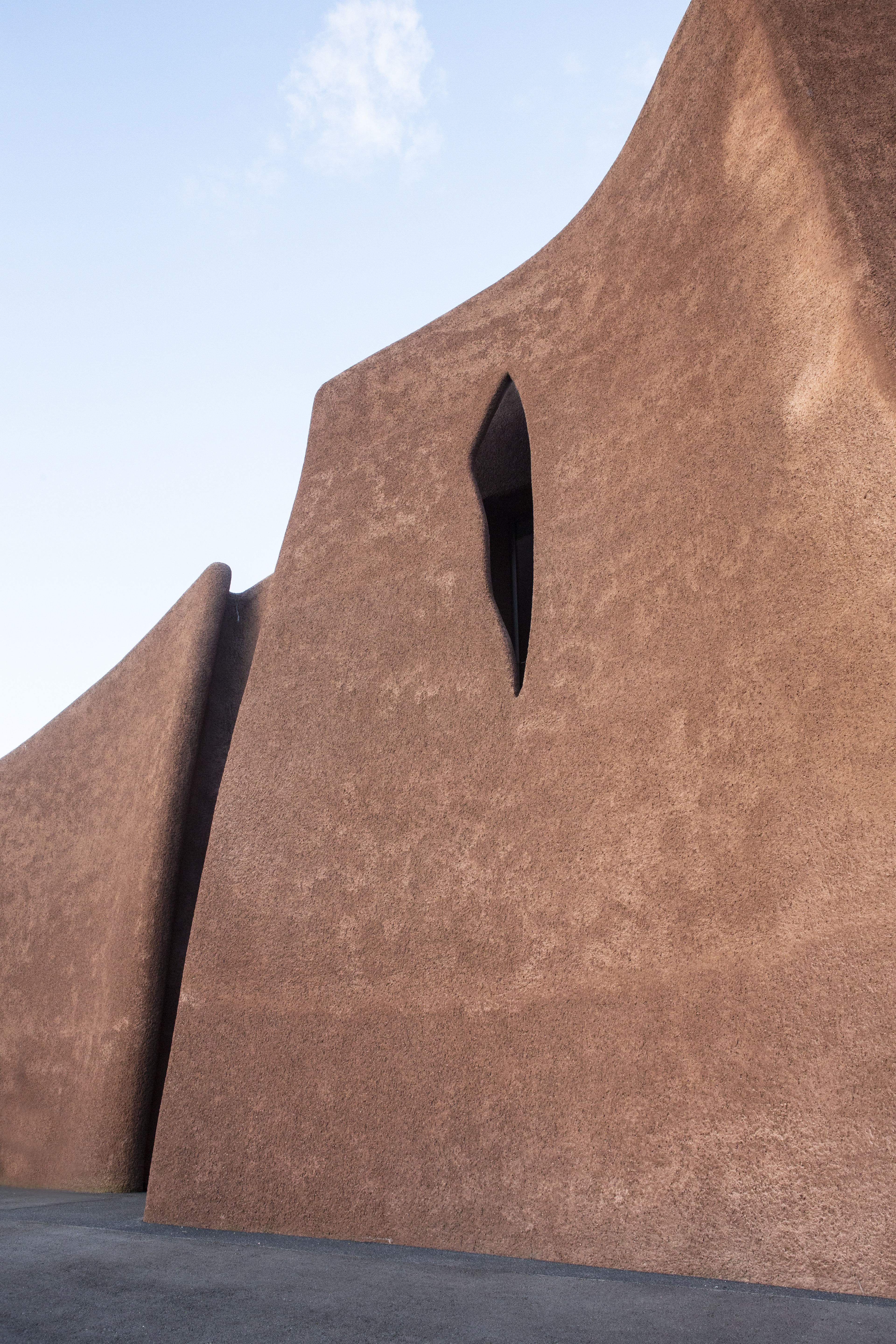
The structure’s defining exterior was made using shotcrete (concrete sprayed on a surface through a hose).
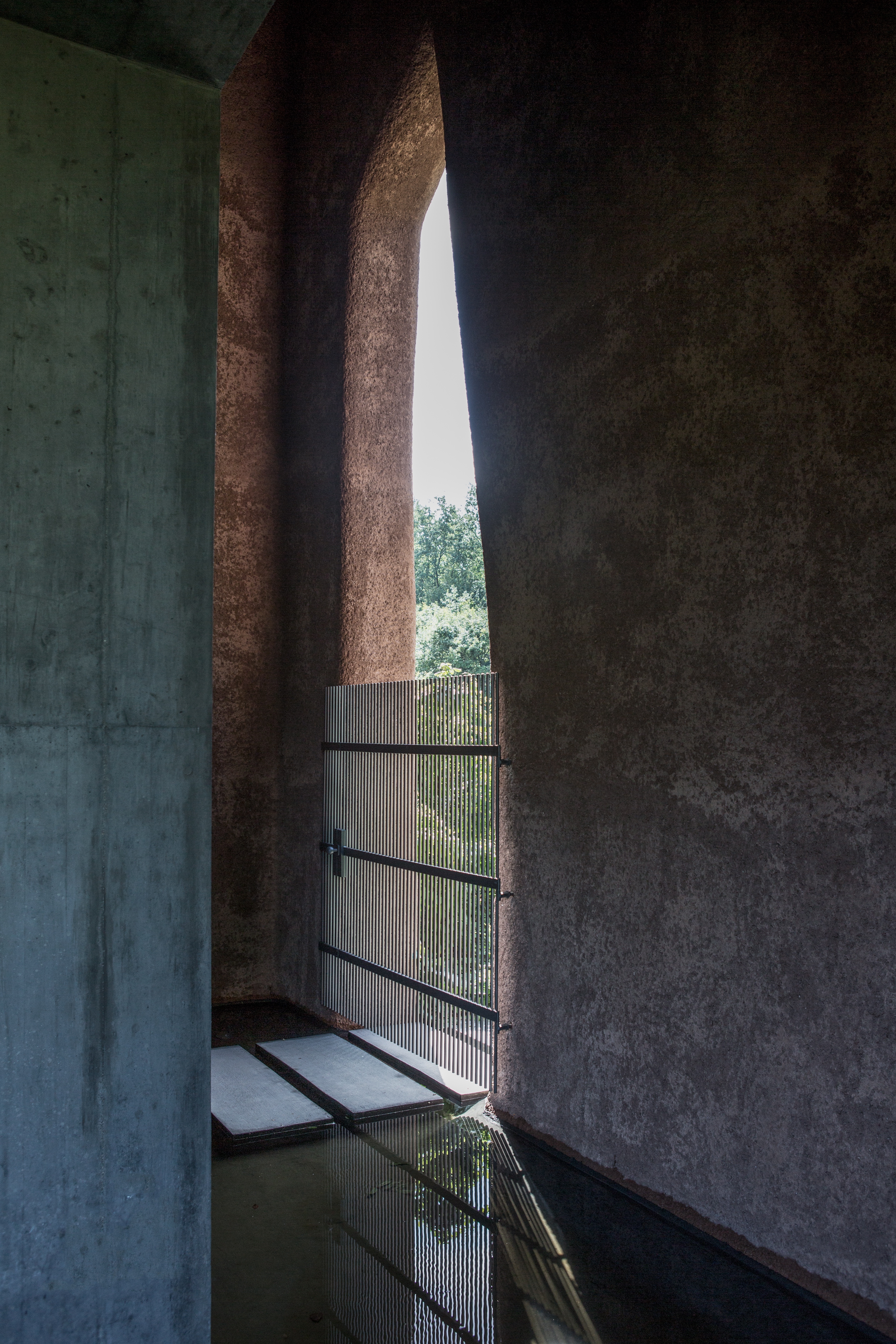
The architects wanted the design to blend harmoniously with the natural surroundings
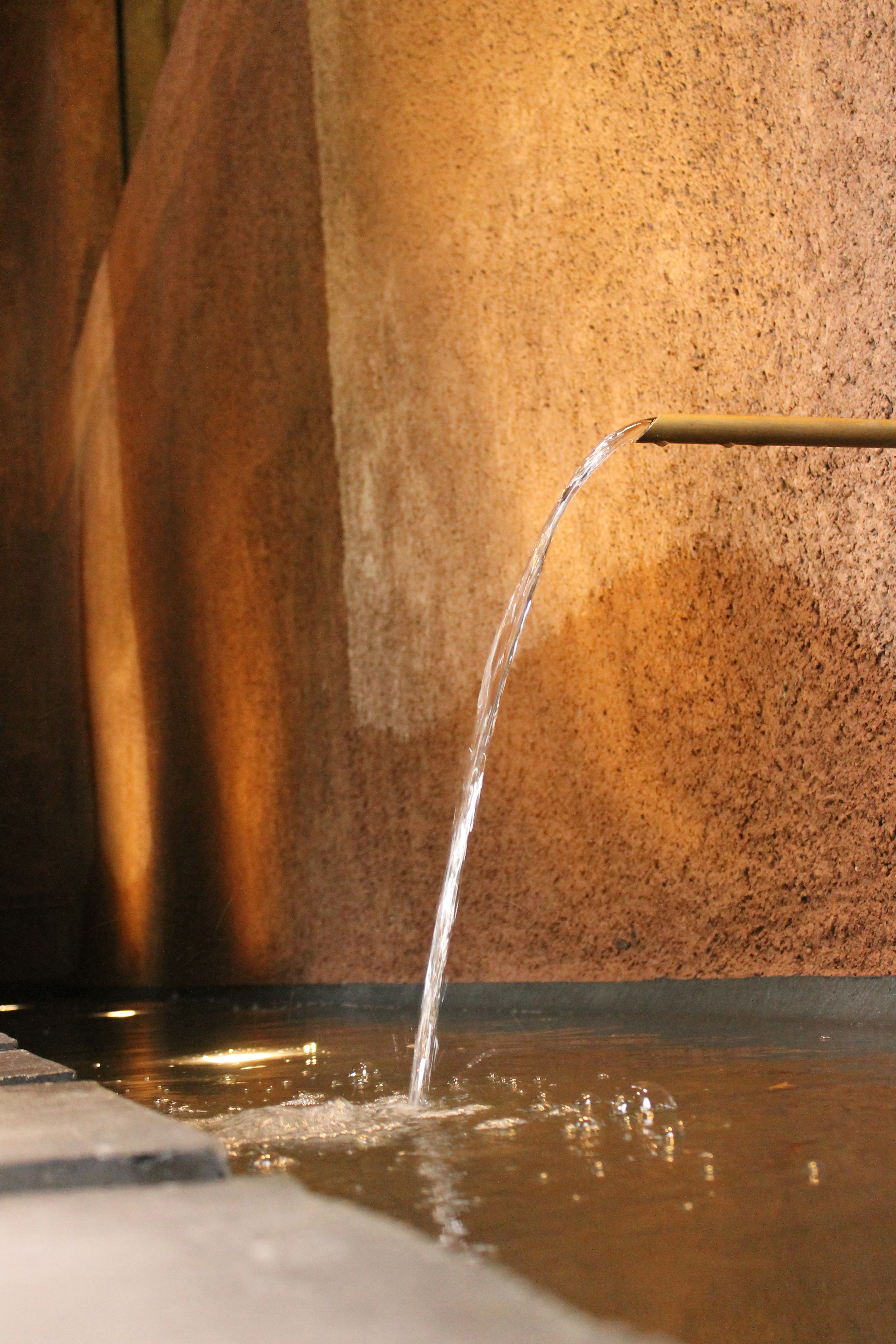
And of course, the plant produces potable water of the highest standard.
INFORMATION
For more information visit the Oppenheim Architecture website
Wallpaper* Newsletter
Receive our daily digest of inspiration, escapism and design stories from around the world direct to your inbox.
Ellie Stathaki is the Architecture & Environment Director at Wallpaper*. She trained as an architect at the Aristotle University of Thessaloniki in Greece and studied architectural history at the Bartlett in London. Now an established journalist, she has been a member of the Wallpaper* team since 2006, visiting buildings across the globe and interviewing leading architects such as Tadao Ando and Rem Koolhaas. Ellie has also taken part in judging panels, moderated events, curated shows and contributed in books, such as The Contemporary House (Thames & Hudson, 2018), Glenn Sestig Architecture Diary (2020) and House London (2022).
-
 Put these emerging artists on your radar
Put these emerging artists on your radarThis crop of six new talents is poised to shake up the art world. Get to know them now
By Tianna Williams
-
 Dining at Pyrá feels like a Mediterranean kiss on both cheeks
Dining at Pyrá feels like a Mediterranean kiss on both cheeksDesigned by House of Dré, this Lonsdale Road addition dishes up an enticing fusion of Greek and Spanish cooking
By Sofia de la Cruz
-
 Creased, crumpled: S/S 2025 menswear is about clothes that have ‘lived a life’
Creased, crumpled: S/S 2025 menswear is about clothes that have ‘lived a life’The S/S 2025 menswear collections see designers embrace the creased and the crumpled, conjuring a mood of laidback languor that ran through the season – captured here by photographer Steve Harnacke and stylist Nicola Neri for Wallpaper*
By Jack Moss
-
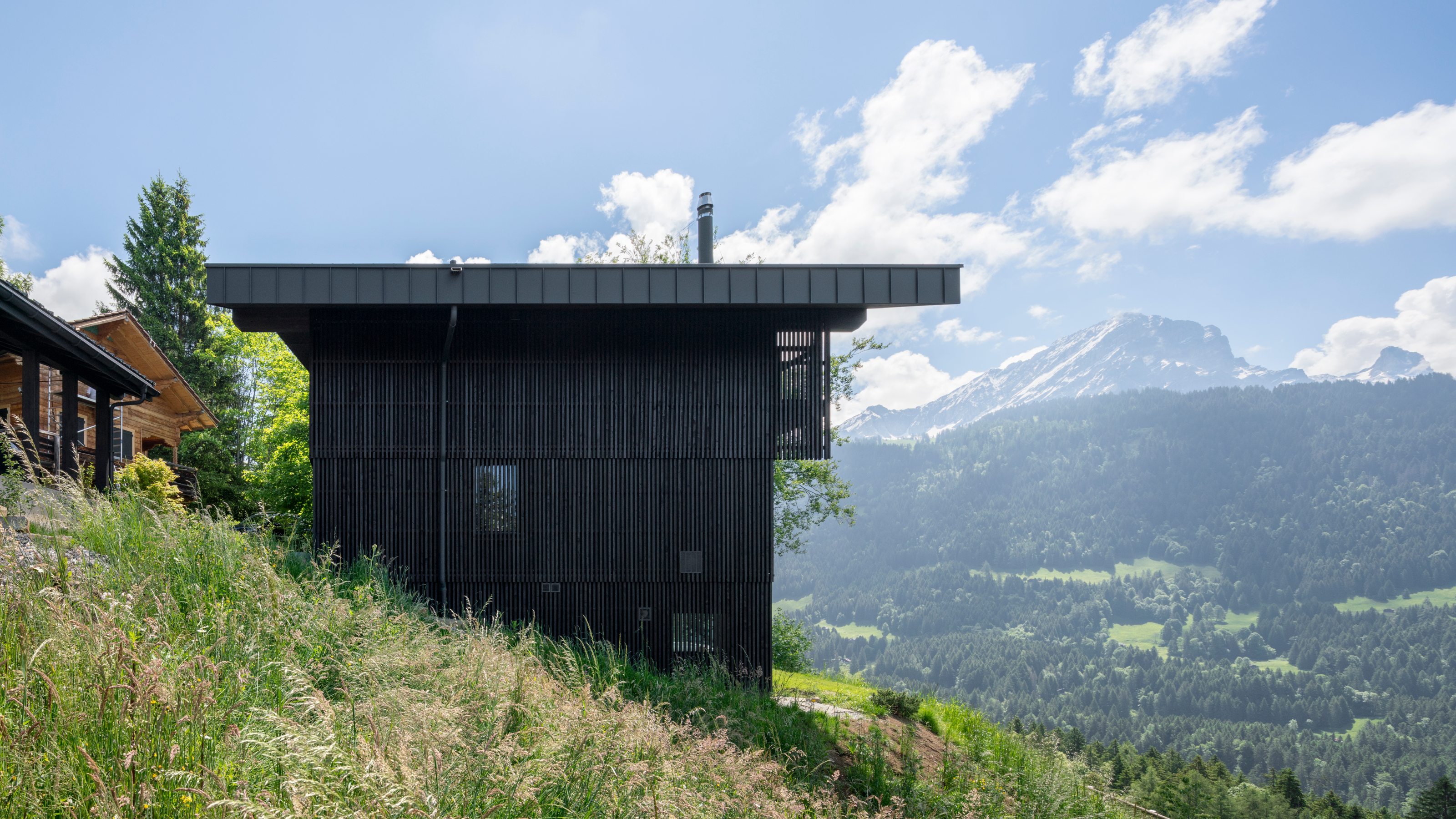 A contemporary Swiss chalet combines tradition and modernity, all with a breathtaking view
A contemporary Swiss chalet combines tradition and modernity, all with a breathtaking viewA modern take on the classic chalet in Switzerland, designed by Montalba Architects, mixes local craft with classic midcentury pieces in a refined design inside and out
By Jonathan Bell
-
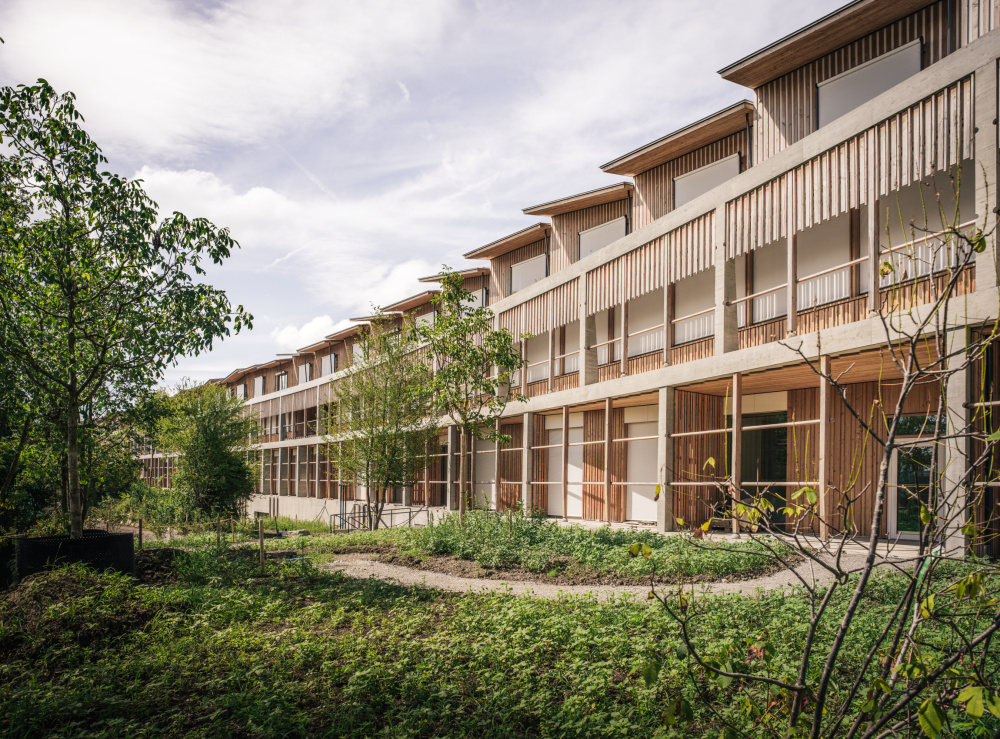 Herzog & de Meuron’s Children’s Hospital in Zurich is a ‘miniature city’
Herzog & de Meuron’s Children’s Hospital in Zurich is a ‘miniature city’Herzog & de Meuron’s Children’s Hospital in Zurich aims to offer a case study in forward-thinking, contemporary architecture for healthcare
By Ellie Stathaki
-
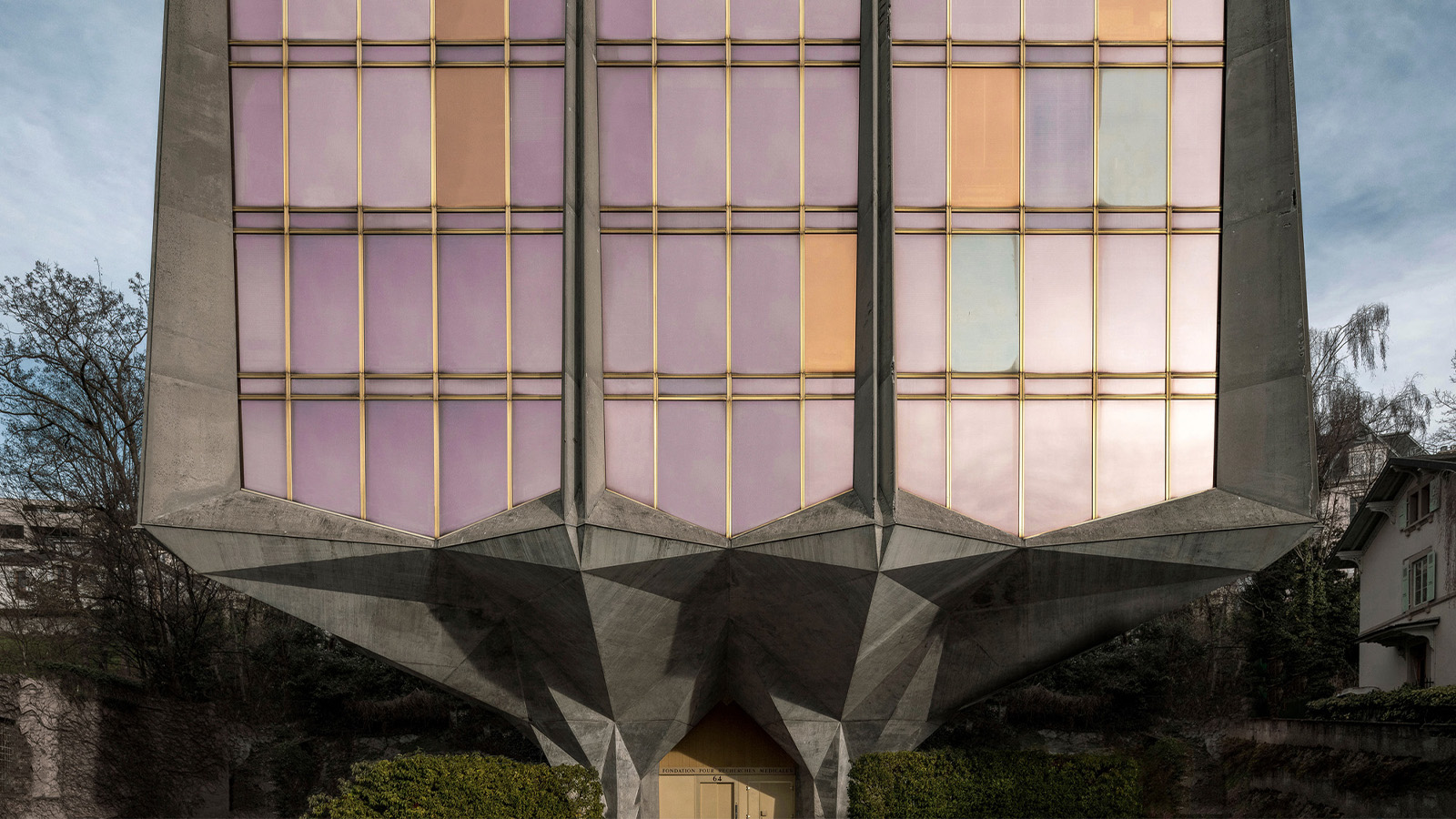 Step inside La Tulipe, a flower-shaped brutalist beauty by Jack Vicajee Bertoli in Geneva
Step inside La Tulipe, a flower-shaped brutalist beauty by Jack Vicajee Bertoli in GenevaSprouting from the ground, nicknamed La Tulipe, the Fondation Pour Recherches Médicales building by Jack Vicajee Bertoli is undergoing a two-phase renovation, under the guidance of Geneva architects Meier + Associé
By Jonathan Glancey
-
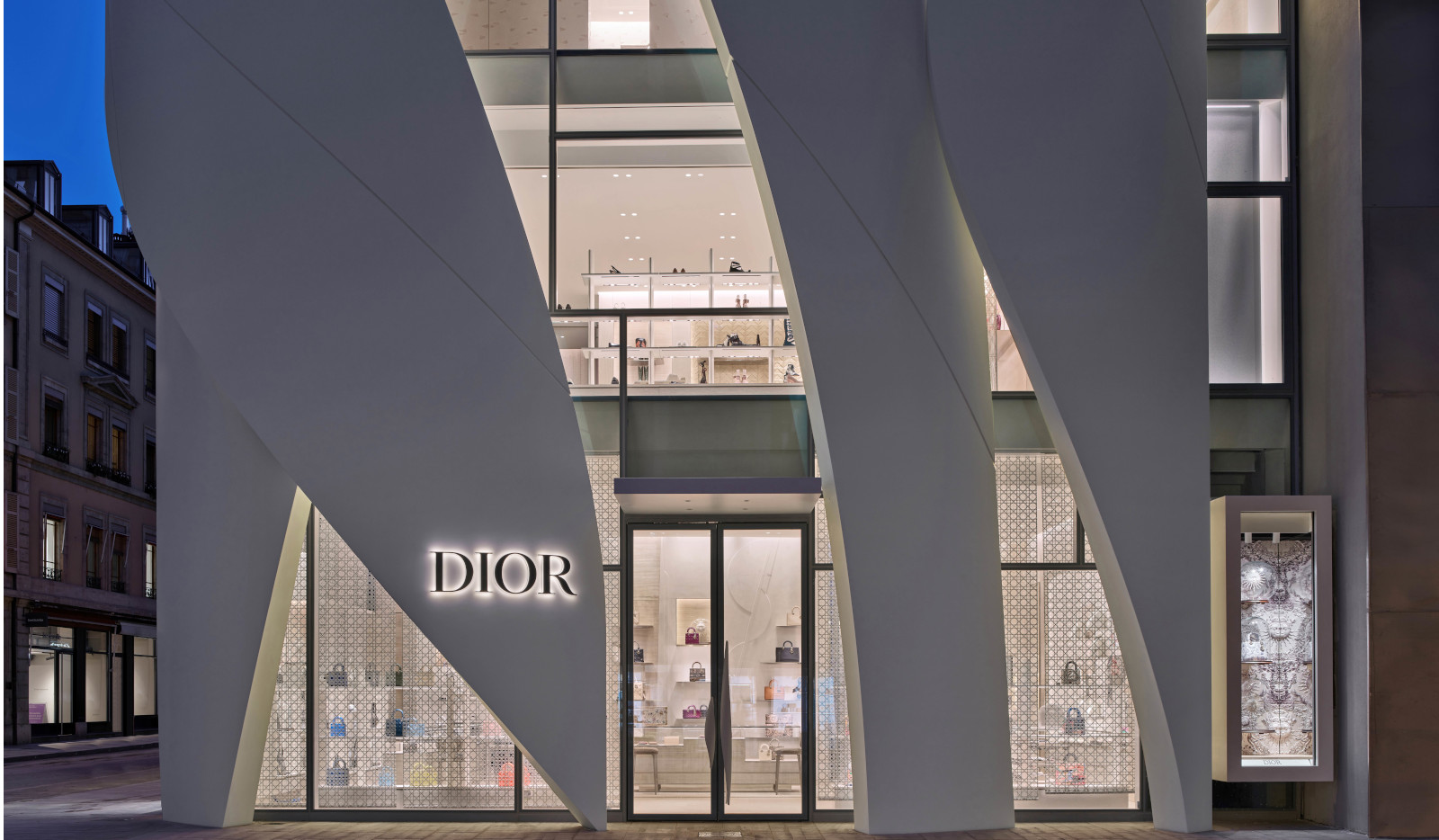 Christian de Portzamparc’s Dior Geneva flagship store dazzles and flows
Christian de Portzamparc’s Dior Geneva flagship store dazzles and flowsDior’s Geneva flagship by French architect Christian de Portzamparc has a brand new, wavy façade that references the fashion designer's original processes using curves, cuts and light
By Herbert Wright
-
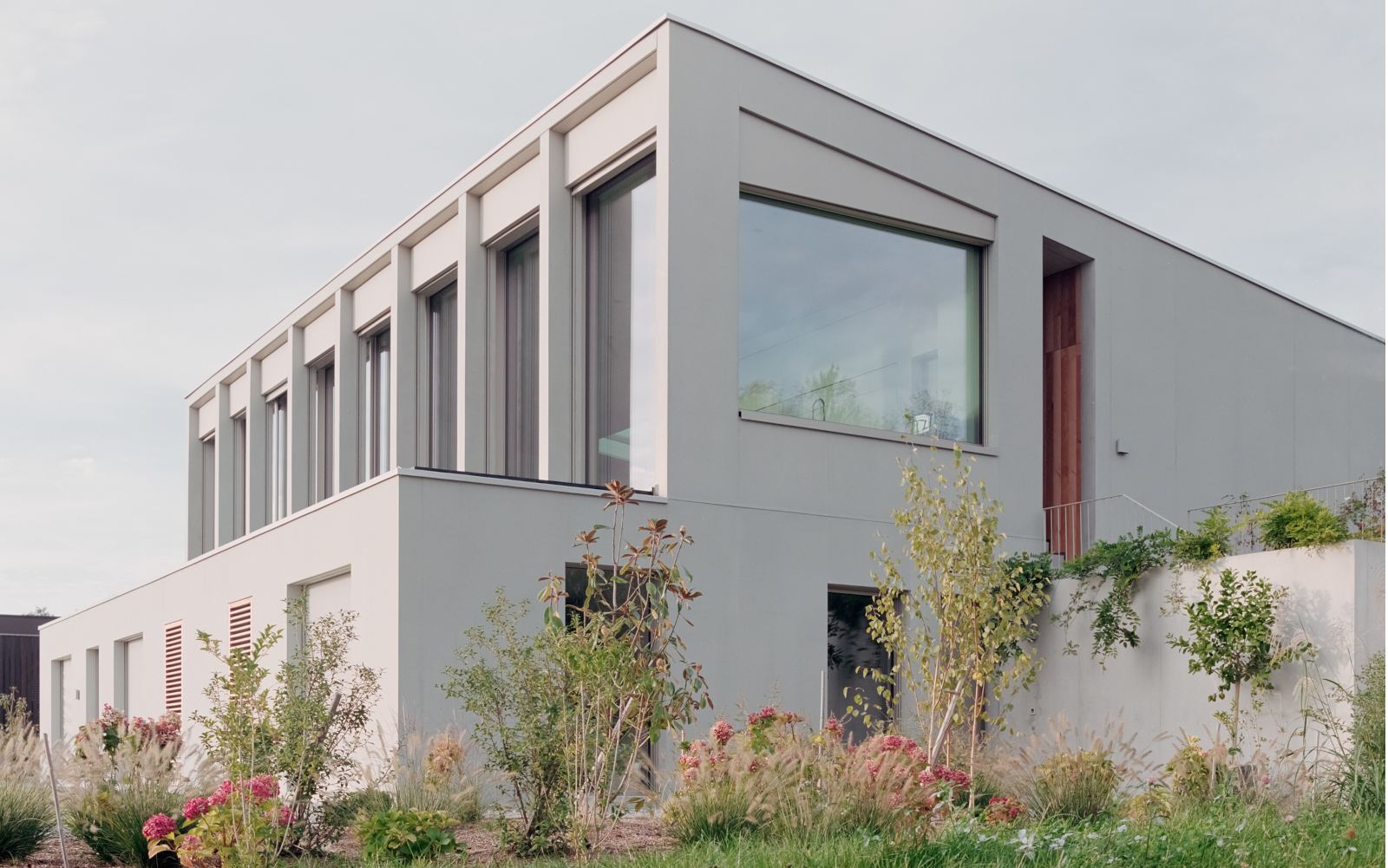 An Uetikon house embraces minimalism, light, and its Swiss lake views
An Uetikon house embraces minimalism, light, and its Swiss lake viewsThis Uetikon home by Pablo Pérez Palacios Arquitectos Asociados (PPAA) sets itself apart from traditional Swiss housing, with a contemporary design that connects with nature
By Tianna Williams
-
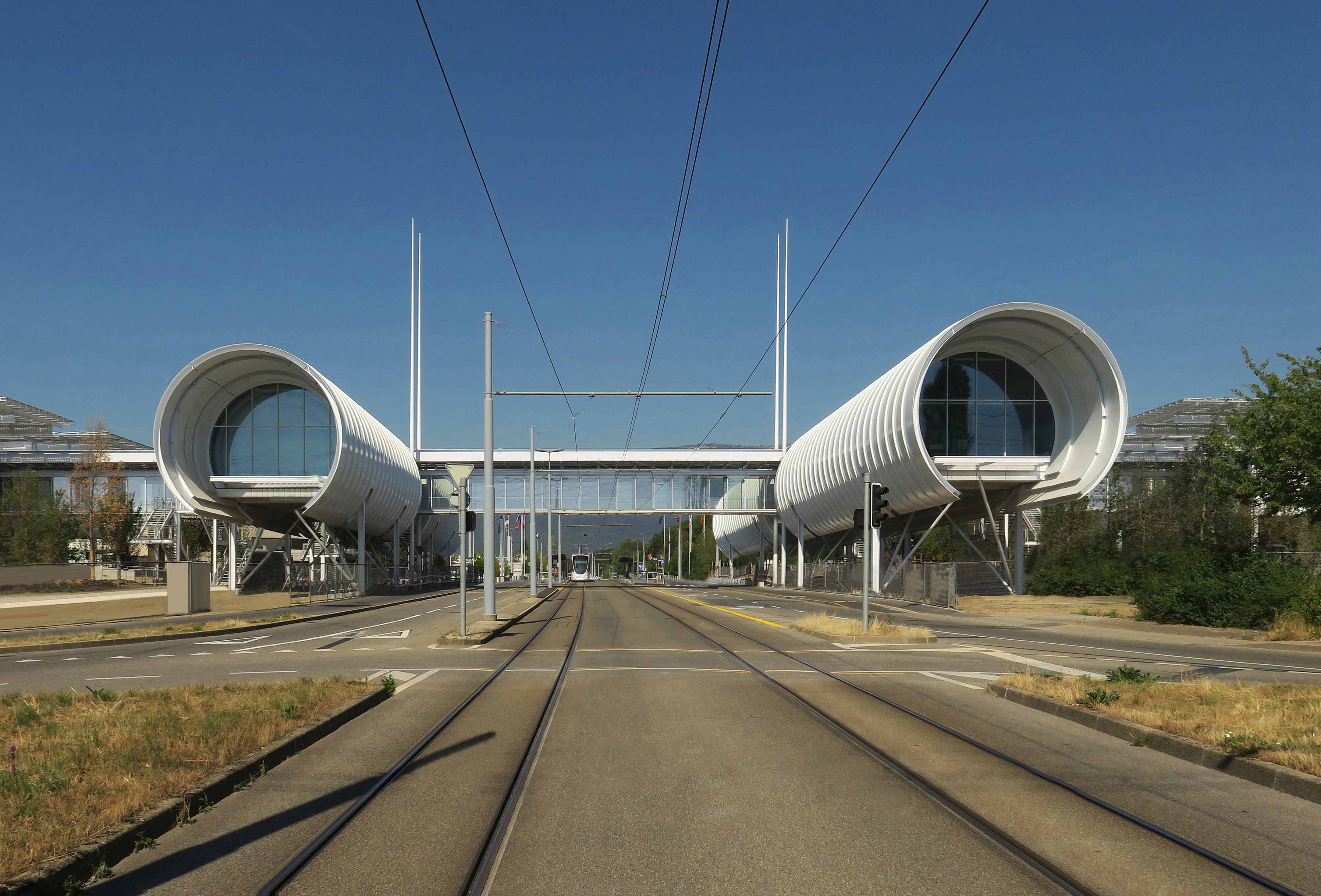 CERN Science Gateway: behind the scenes at Renzo Piano’s campus in Geneva
CERN Science Gateway: behind the scenes at Renzo Piano’s campus in GenevaCERN Science Gateway by Renzo Piano Building Workshop announces opening date in Switzerland, heralding a new era for groundbreaking innovation
By Ellie Stathaki
-
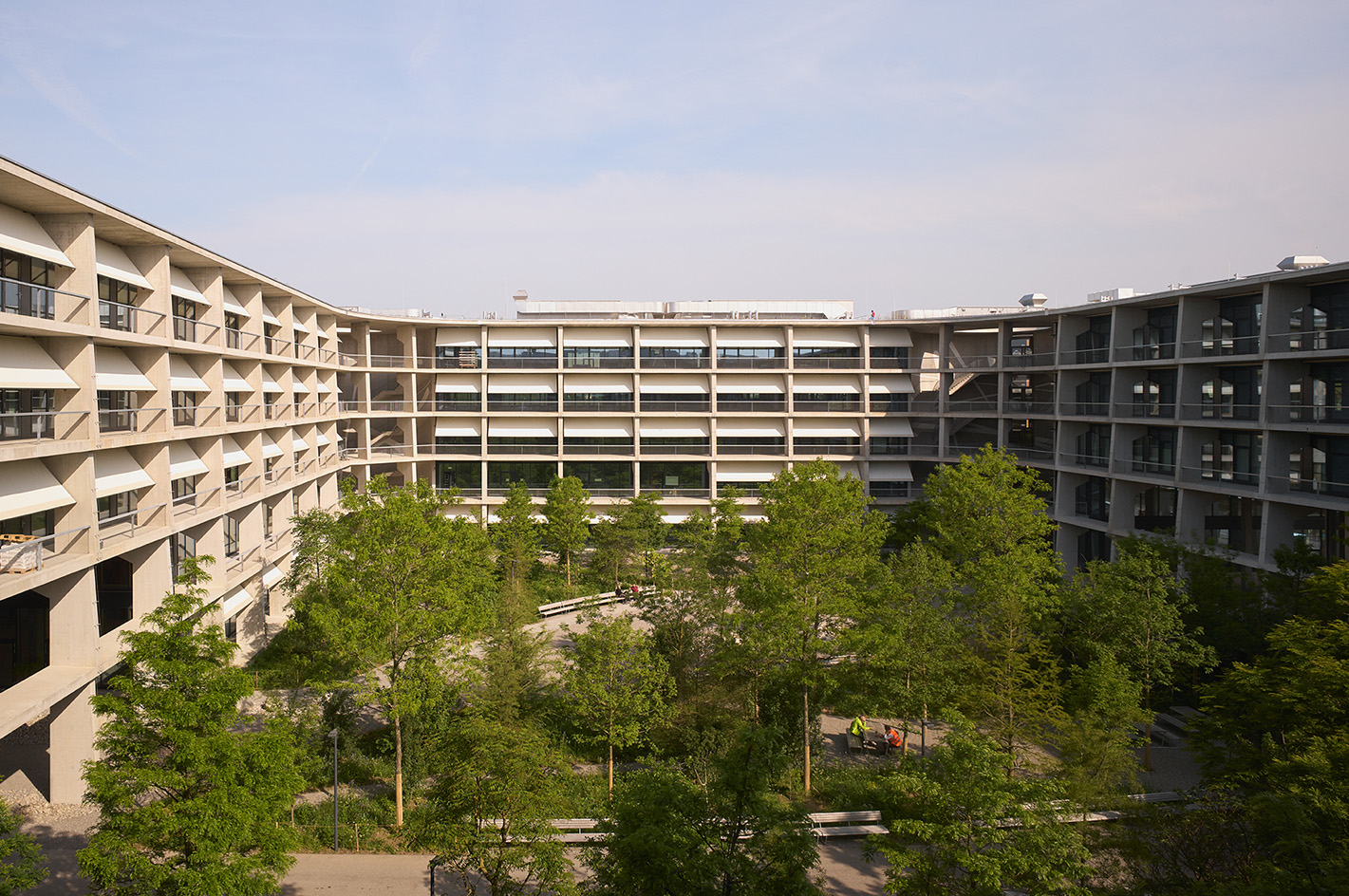 Herzog & de Meuron’s SIP Main Campus weaves together nature and sculptural concrete
Herzog & de Meuron’s SIP Main Campus weaves together nature and sculptural concreteSIP Main Campus, a new workspace by Herzog & de Meuron, completes on the Swiss-French border
By Ellie Stathaki
-
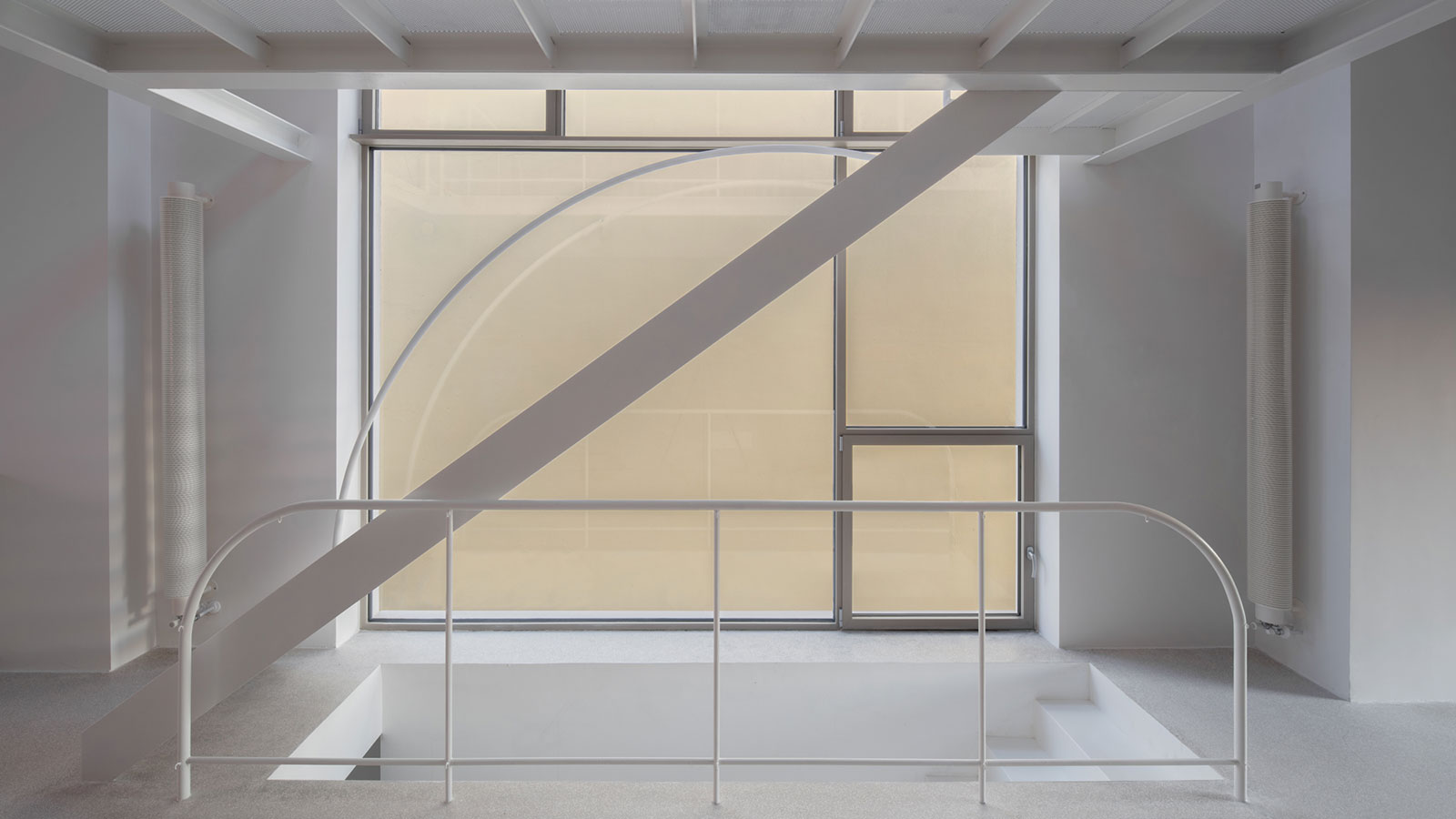 Studio Tropicana, Switzerland and Italy: Wallpaper* Architects’ Directory 2023
Studio Tropicana, Switzerland and Italy: Wallpaper* Architects’ Directory 2023Based in Switzerland and Italy, Studio Tropicana is part of the Wallpaper* Architects’ Directory 2023, our annual round-up of exciting emerging architecture studios
By Ellie Stathaki