Architecture meets social enterprise at Waterloo City Farm designed by Feilden Fowles

A lofty timber framed barn with a pitched roof designed by Feilden Fowles is the final installment at Waterloo City Farm in London. The urban farm was established in 2014 on a site owned by Guy’s and St Thomas’ Hospital and developed under a ‘meanwhile-use lease’ which allows temporary use prior to longer term development. The farm has since become a destination for schools, community activities and the site of the architects’ own studio.
Created for the purpose of education, the barn holds an insulated classroom for 30 children to learn. It has an important social mandate, to provide a safe and inspiring space for inner city children at risk of exclusion from school. The farm was founded by three organisations – Wiltshire-based community and youth support enterprise Jamie’s Farm, Waterloo-based charity Oasis and architecture practice Feilden Fowles – all of which shared a unifying interest in education and community and pooled resources and funds to create the Waterloo City Farm.
‘The new barn is particularly significant because in London it’s crucial that we have reflective, calm spaces that encourage children to engage with creative tasks and to informally share their thinking about life and home,’ says Jamie Feilden, CEO, Jamie’s Farm.
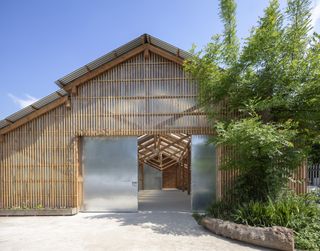
The exterior of the new education barn.
The design by Feilden Fowles, the practice in charge of the masterplan and all buildings on site, includes a stepped roof that encourages natural ventilation, polycarbonate roof lights to bring in plenty of natural light and a picture window overlooking the busy London street scene beyond the farm.
The barn joins earlier structures all inspired by agricultural architecture – the animal pens made of rough sawn British larch, the outdoor kitchen, growing area and Feilden Fowles’ own studio constructed from a solid Douglas fir timber frame, clad with detailed corrugated Onduline bitumen sheets. These are all brought together with a central ‘street' that runs through the masterplan bringing together shared outdoor spaces with landscape design and planting by Dan Pearson Studio.
Each form has been designed to demonstrate a rational and low-cost architecture, providing a model for future working and educational spaces that could be repeated and reconstructed elsewhere. The prefabricated timber frames can be deconstructed and rebuilt and mechanical fixings can be removed without damage to the structure.
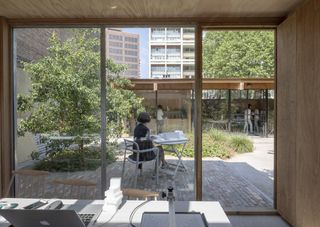
Feilden Fowles' office space at the Waterloo City Farm.
Combining architectural experience with entrepreneurial spirit, Feilden Fowles provided architectural services in lieu of rent and fitted in desk space for the two further organisations within the studio. A contribution from the practice of £20,000 for the barn cladding has enabled the barn to be rented out.
The farm has enabled important community activity to take place in London. Jamie’s Farm, which provides support for disadvantaged young people to thrive through farming, community networks and therapy, has been able to expand its activities to London, working alongside Oasis Waterloo, a local charity providing support for children, with mental health charities and alcohol rehabilitation groups, which has had new opportunities through the farm for providing support for local people.
With its schedule of jazz evenings, workshops, markets and gardening activities for the whole community, the Waterloo City Farm is an asset to its central London borough and an example of how architecture and enterprise can provide solutions to the capital’s social and economic crises.
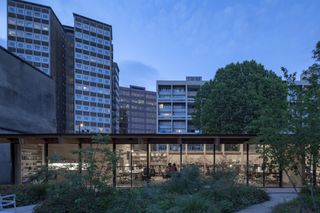
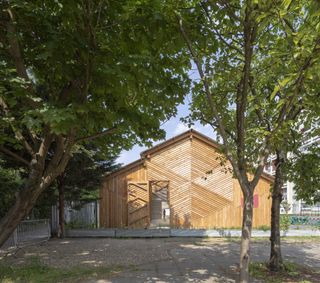
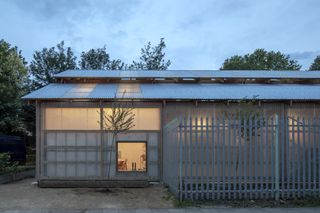
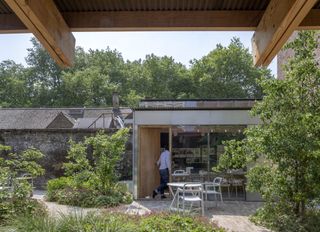
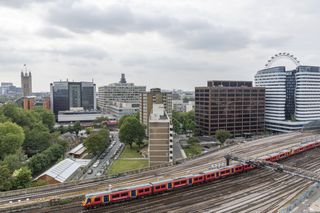
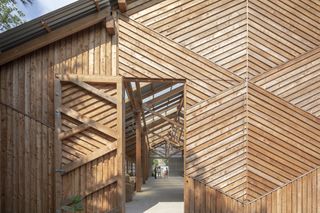
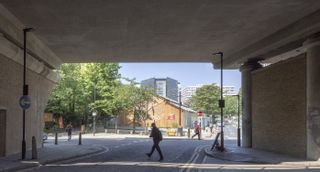
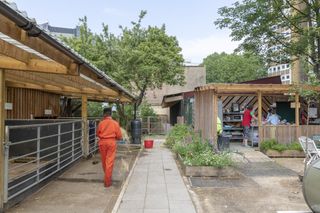
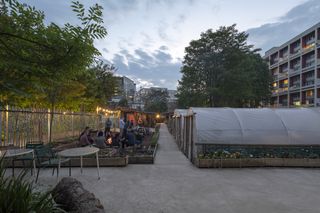
INFORMATION
For more information, visit the Feilden Fowles website, the Jamie’s Farm website, the Oasis Waterloo website and the Dan Pearson Studio website
Wallpaper* Newsletter
Receive our daily digest of inspiration, escapism and design stories from around the world direct to your inbox.
Harriet Thorpe is a writer, journalist and editor covering architecture, design and culture, with particular interest in sustainability, 20th-century architecture and community. After studying History of Art at the School of Oriental and African Studies (SOAS) and Journalism at City University in London, she developed her interest in architecture working at Wallpaper* magazine and today contributes to Wallpaper*, The World of Interiors and Icon magazine, amongst other titles. She is author of The Sustainable City (2022, Hoxton Mini Press), a book about sustainable architecture in London, and the Modern Cambridge Map (2023, Blue Crow Media), a map of 20th-century architecture in Cambridge, the city where she grew up.
-
 Step inside this Upper East Side jewel box apartment
Step inside this Upper East Side jewel box apartmentThis radiant Lexington Avenue home is a harbinger of good things for the Upper East Side, and the latest focus of The Inside Story, our series spotlighting intriguing and innovative interior design
By Anna Solomon Published
-
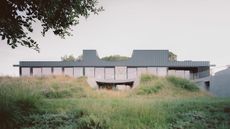 A new hilltop California home is rooted in the landscape and celebrates views of nature
A new hilltop California home is rooted in the landscape and celebrates views of natureWOJR's California home House of Horns is a meticulously planned modern villa that seeps into its surrounding landscape through a series of sculptural courtyards
By Jonathan Bell Published
-
 Is a tiny tattoo the best holiday souvenir? Kimpton Hotels think so
Is a tiny tattoo the best holiday souvenir? Kimpton Hotels think soIn partnership with Tiny Zaps, Kimpton Hotels is bringing city-inspired tattoo pop-ups to five U.S. locations
By Sofia de la Cruz Published
-
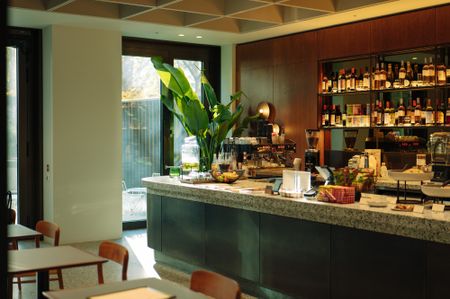 Are Derwent London's new lounges the future of workspace?
Are Derwent London's new lounges the future of workspace?Property developer Derwent London’s new lounges – created for tenants of its offices – work harder to promote community and connection for their users
By Emily Wright Published
-
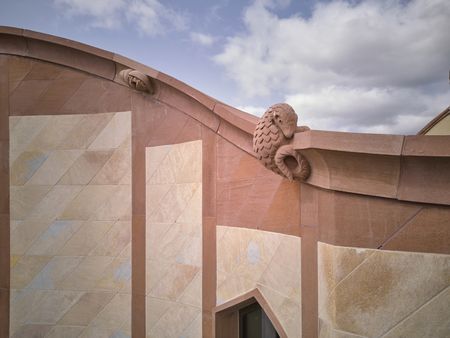 Showing off its gargoyles and curves, The Gradel Quadrangles opens in Oxford
Showing off its gargoyles and curves, The Gradel Quadrangles opens in OxfordThe Gradel Quadrangles, designed by David Kohn Architects, brings a touch of playfulness to Oxford through a modern interpretation of historical architecture
By Shawn Adams Published
-
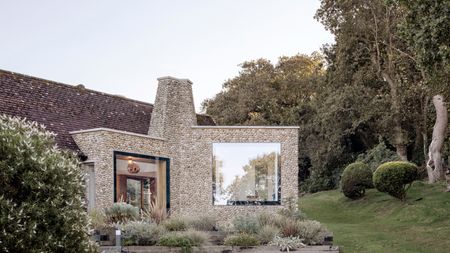 A Norfolk bungalow has been transformed through a deft sculptural remodelling
A Norfolk bungalow has been transformed through a deft sculptural remodellingNorth Sea East Wood is the radical overhaul of a Norfolk bungalow, designed to open up the property to sea and garden views
By Jonathan Bell Published
-
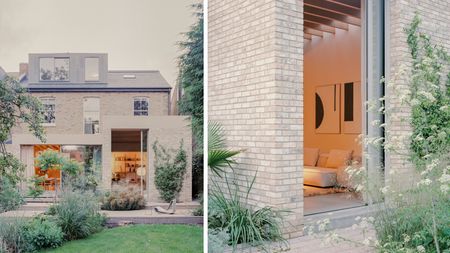 A new concrete extension opens up this Stoke Newington house to its garden
A new concrete extension opens up this Stoke Newington house to its gardenArchitects Bindloss Dawes' concrete extension has brought a considered material palette to this elegant Victorian family house
By Jonathan Bell Published
-
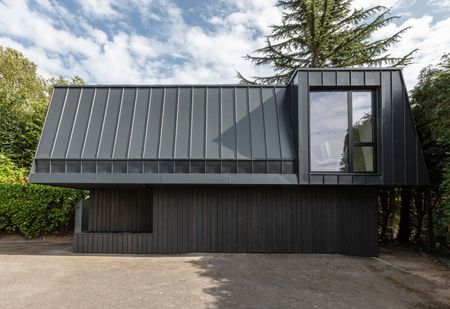 A former garage is transformed into a compact but multifunctional space
A former garage is transformed into a compact but multifunctional spaceA multifunctional, compact house by Francesco Pierazzi is created through a unique spatial arrangement in the heart of the Surrey countryside
By Jonathan Bell Published
-
 A 1960s North London townhouse deftly makes the transition to the 21st Century
A 1960s North London townhouse deftly makes the transition to the 21st CenturyThanks to a sensitive redesign by Studio Hagen Hall, this midcentury gem in Hampstead is now a sustainable powerhouse.
By Ellie Stathaki Published
-
 Manchester United and Foster + Partners to build a new stadium: ‘Arguably the largest public space in the world’
Manchester United and Foster + Partners to build a new stadium: ‘Arguably the largest public space in the world’The football club will spend £2 billion on the ambitious project, which co-owner Sir Jim Ratcliffe has described as the ‘world's greatest football stadium’
By Anna Solomon Published
-
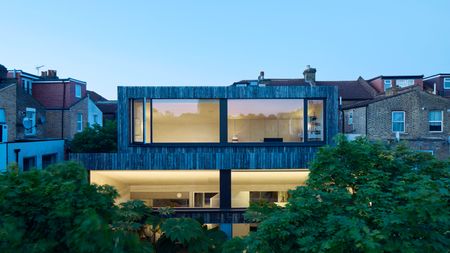 An architect’s own home offers a refined and leafy retreat from its East London surroundings
An architect’s own home offers a refined and leafy retreat from its East London surroundingsStudioshaw has completed a courtyard house in amongst a cluster of traditional terraced houses, harnessing the sun and plenty of greenery to bolster privacy and warmth
By Jonathan Bell Published