Waugh Thistleton's new London office champions wellbeing
6 Orsman Road, a new office building in east London by Waugh Thistleton, combines flexibility, sustainability and wellbeing in creating a modern workspace to stand the test of time
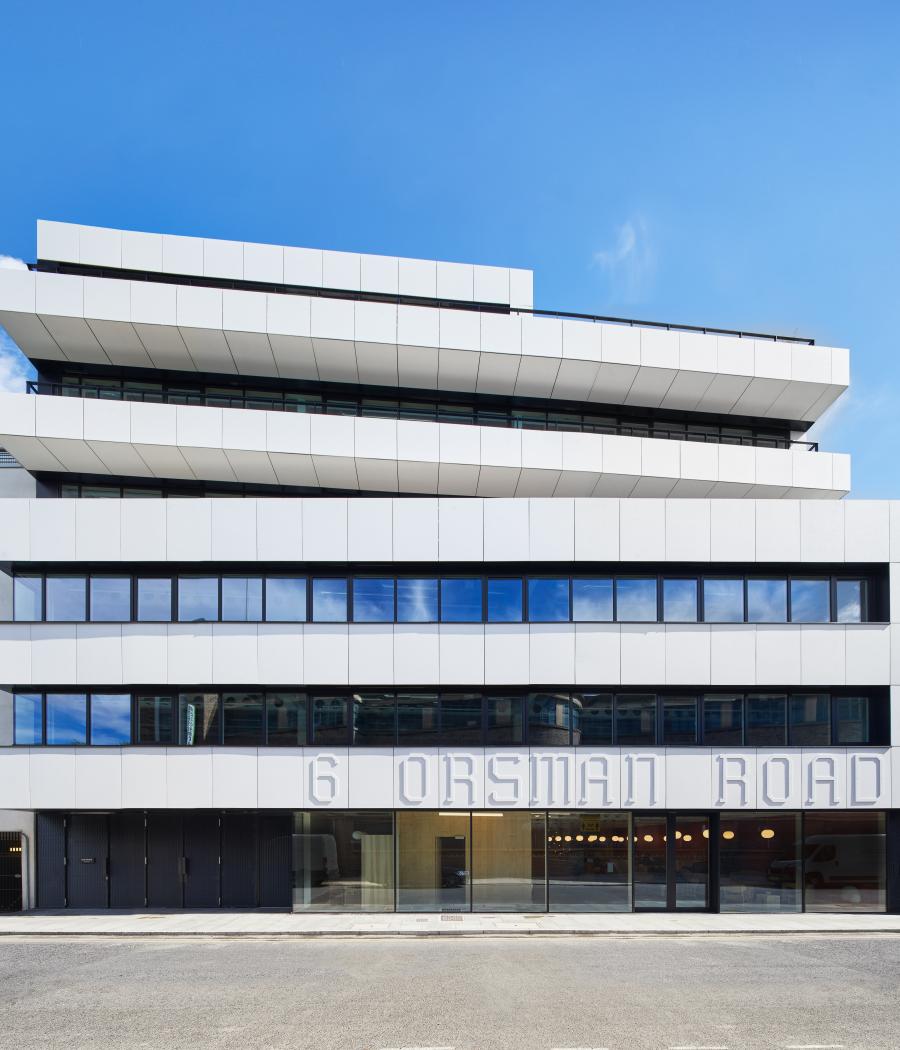
Ed Reeve - Photography
As restrictions worldwide are starting to lift and life appears to be moving towards relative normality, architects know that change is needed in order for daily activity to safely resume; and workspace is a key area to address in a post-pandemic world.
London based architecture firm Waugh Thistleton's recently completed office project, designed at 6 Orsman Road in East London for Storey, developer British Land’s answer to flexible private workspace, is located on the banks of Regent's Canal in Haggerston, a stone's throw from the creative and tech hubs of Shoreditch and Old Street. Flexibility and sustainability in form and function were central to its entire concept, and it is what makes this project a relevant response to current needs.
‘6 Orsman Road represents a new way of building for the future, both because of its innovative design and adaptable layout,' says founder and director Andrew Waugh. ‘Built using a CLT-steel hybrid structure the whole building can ultimately be demounted and repurposed. The light weight timber floor slab requires a minimum amount of internal columns and no internal support walls, meaning that the building is flexible in plan and section – the floor can be easily removed to create double height spaces and additional stair wells. Demountable partitions and localised M&E has been used throughout, meaning that office spaces can be reconfigured as companies needs evolve and change, particularly poignant under the current circumstances.'
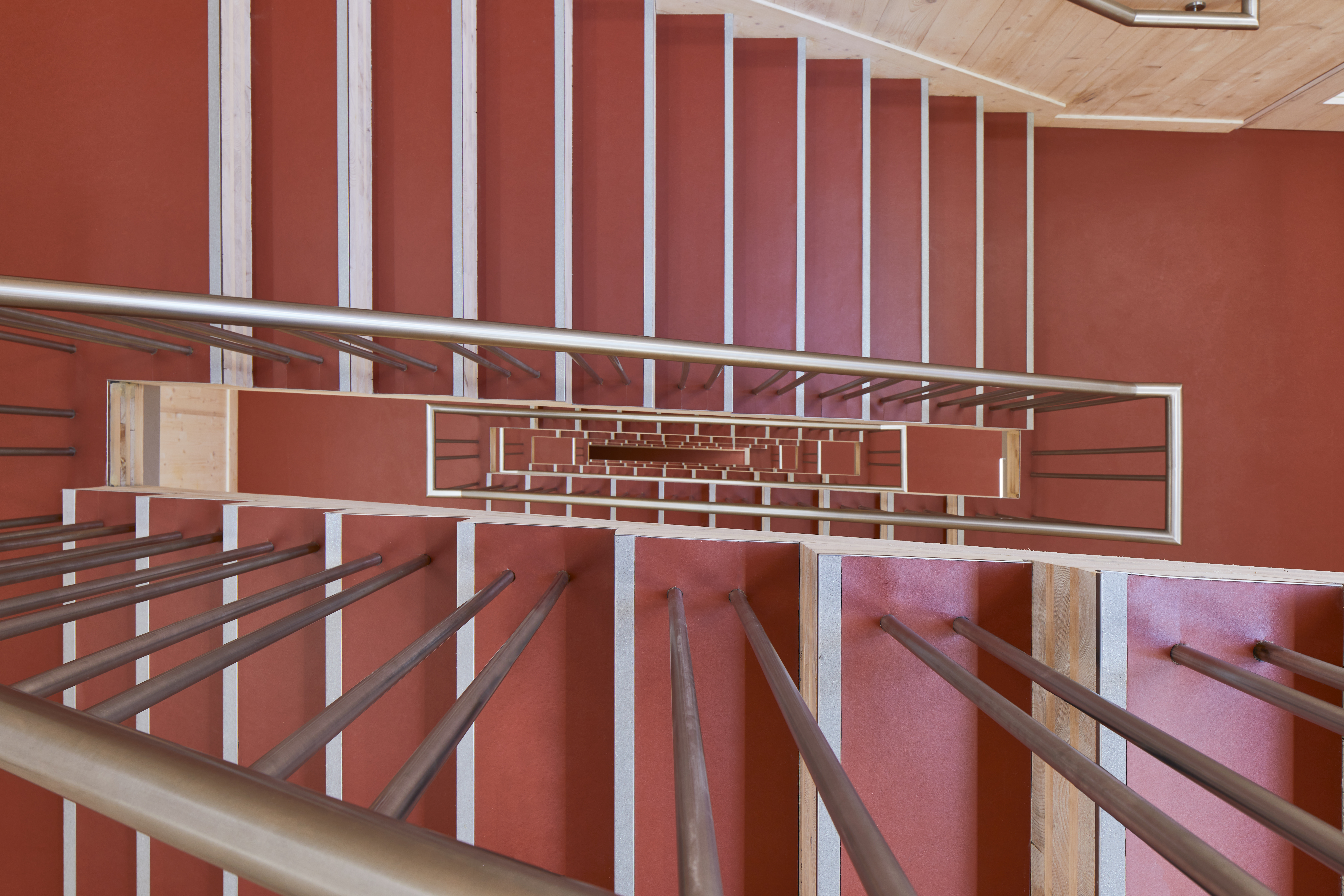
Additionally, true to the architecture studio's commitment to thoughtful and sustainable design, the building also uses environmentally friendly materials, putting the users' and planet's wellbeing at the forefront. The building's structure is made of a cross-laminated timber (CLT) structure, in order to reduce the overall building's carbon footprint, as opposed to using, for example, concrete or steel. Photovoltaic panels on the roof offer a renewable energy source, while the rest of the roof becomes a garden filled with edible plants, fruit trees, and even insect boxes.
RELATED STORY

The interior environment has been given just as much consideration. The architects have left the timber exposed wherever possible, wrapping workspace in natural materials, such as clay, marmoleum and air-purifying plants. This approach work better in terms of acoustics, as the project's specialist engineers, acousticians Sandy Brown, confirm. It seems also that natural surfaces, such as wood, might work better in slowing down virus transmission.
‘When designing workspaces we feel, in addition to ensuring they are flexible, it is important to ensure that they promote a sense of wellbeing,' Waugh continues. ‘At 6 Orsman Road natural materials, great daylight, natural ventilation and loads of plants everywhere come together to create a lovely working environment, that simultaneously boosts productivity. Everything from the exposed timber to the waterside setting, has been designed to help the people inside to feel calm, focused and inspired.'
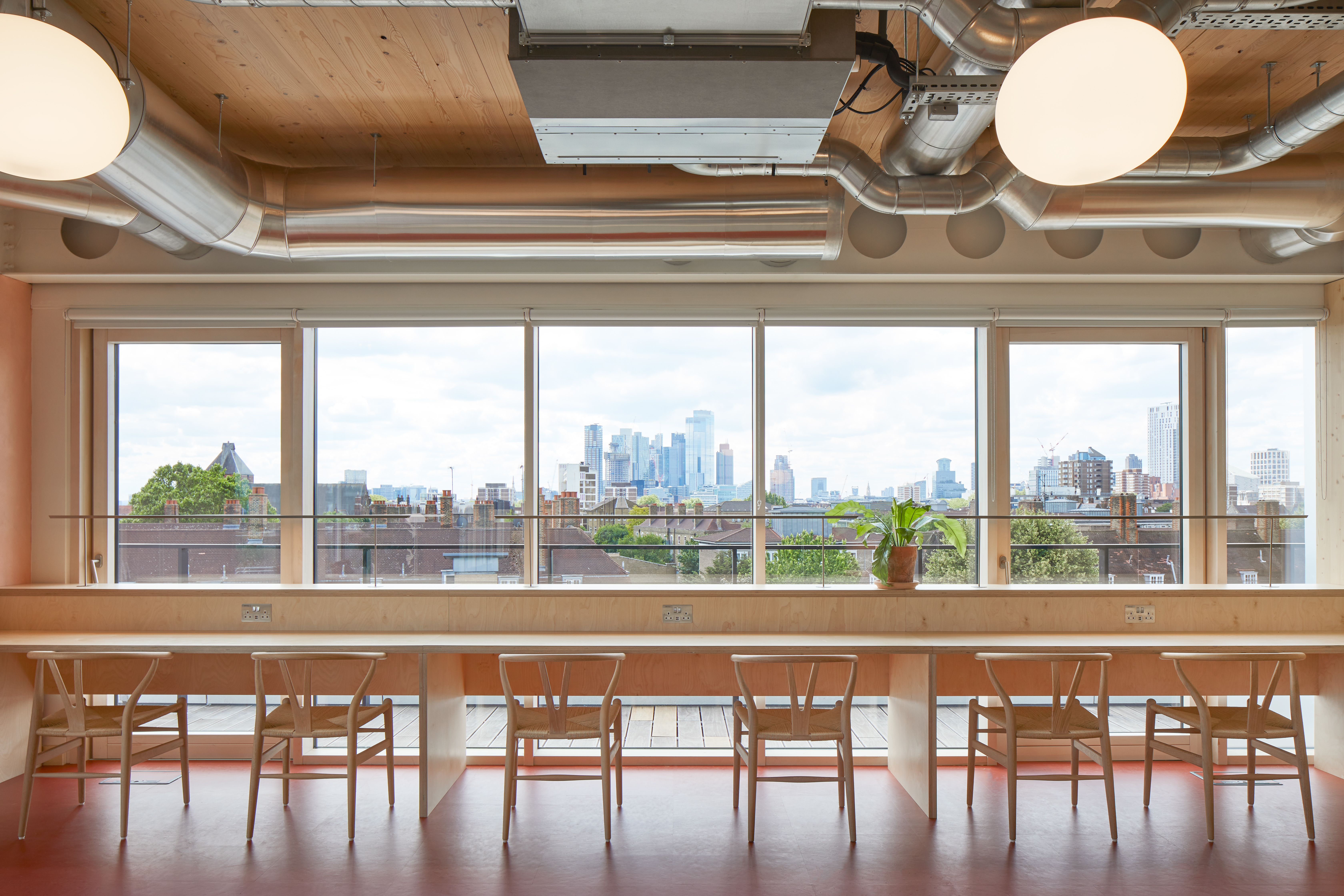

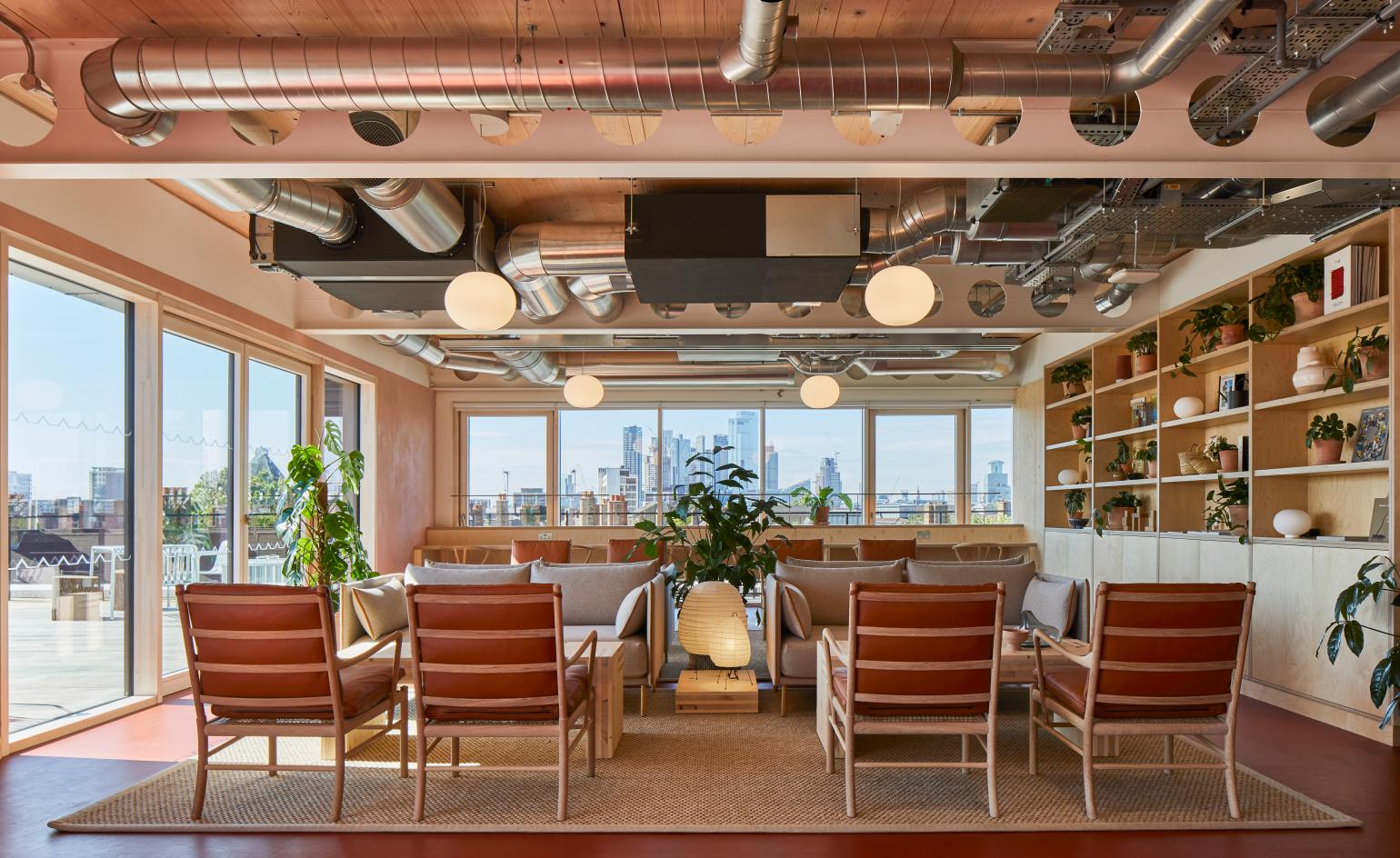
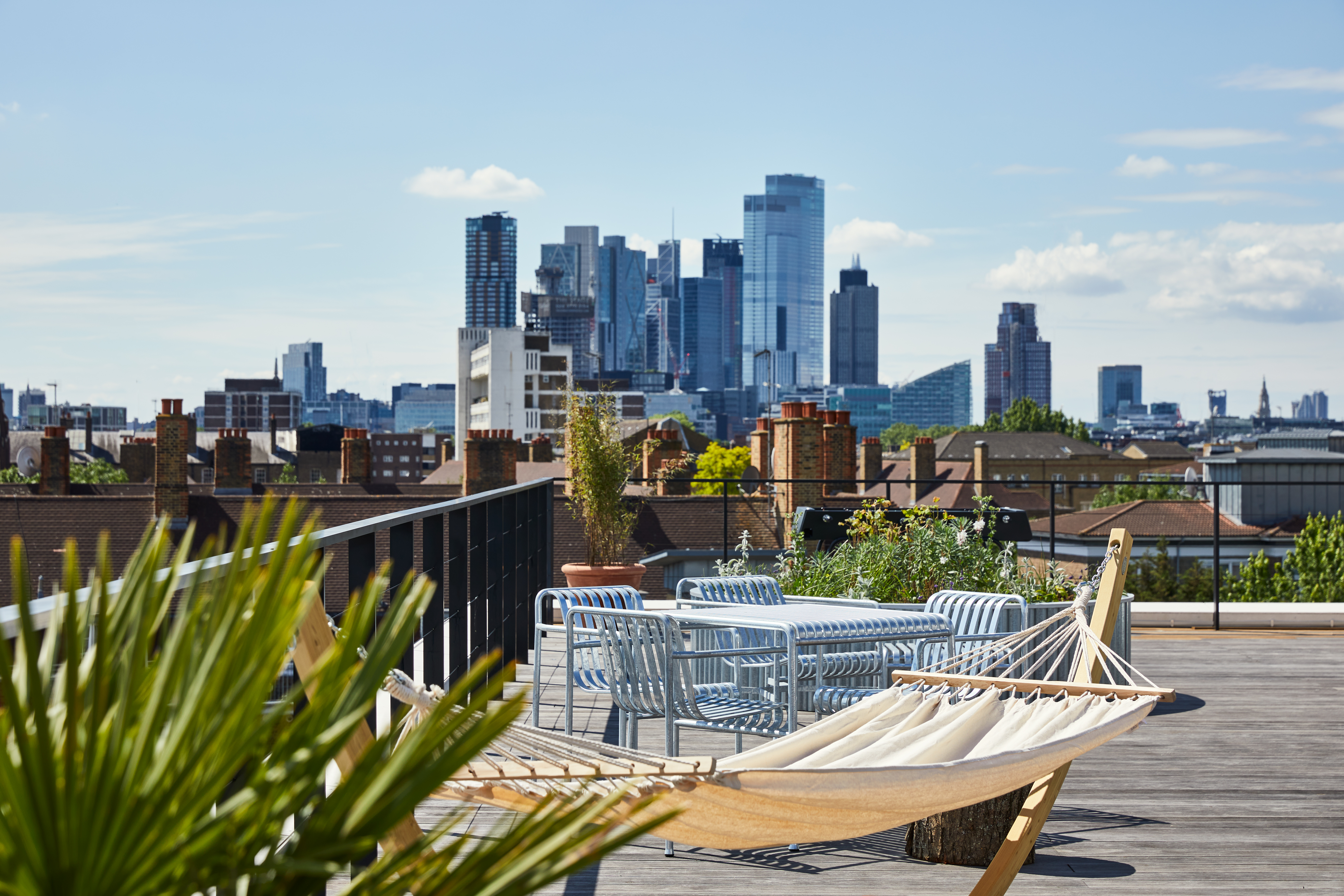
INFORMATION
waughthistleton.com; storey.co.uk
Wallpaper* Newsletter
Receive our daily digest of inspiration, escapism and design stories from around the world direct to your inbox.
Ellie Stathaki is the Architecture & Environment Director at Wallpaper*. She trained as an architect at the Aristotle University of Thessaloniki in Greece and studied architectural history at the Bartlett in London. Now an established journalist, she has been a member of the Wallpaper* team since 2006, visiting buildings across the globe and interviewing leading architects such as Tadao Ando and Rem Koolhaas. Ellie has also taken part in judging panels, moderated events, curated shows and contributed in books, such as The Contemporary House (Thames & Hudson, 2018), Glenn Sestig Architecture Diary (2020) and House London (2022).
-
 ‘Independence, community, legacy’: inside a new book documenting the history of cult British streetwear label Aries
‘Independence, community, legacy’: inside a new book documenting the history of cult British streetwear label AriesRizzoli’s ‘Aries Arise Archive’ documents the last ten years of the ‘independent, rebellious’ London-based label. Founder Sofia Prantera tells Wallpaper* the story behind the project
By Jack Moss
-
 Head out to new frontiers in the pocket-sized Project Safari off-road supercar
Head out to new frontiers in the pocket-sized Project Safari off-road supercarProject Safari is the first venture from Get Lost Automotive and represents a radical reworking of the original 1990s-era Lotus Elise
By Jonathan Bell
-
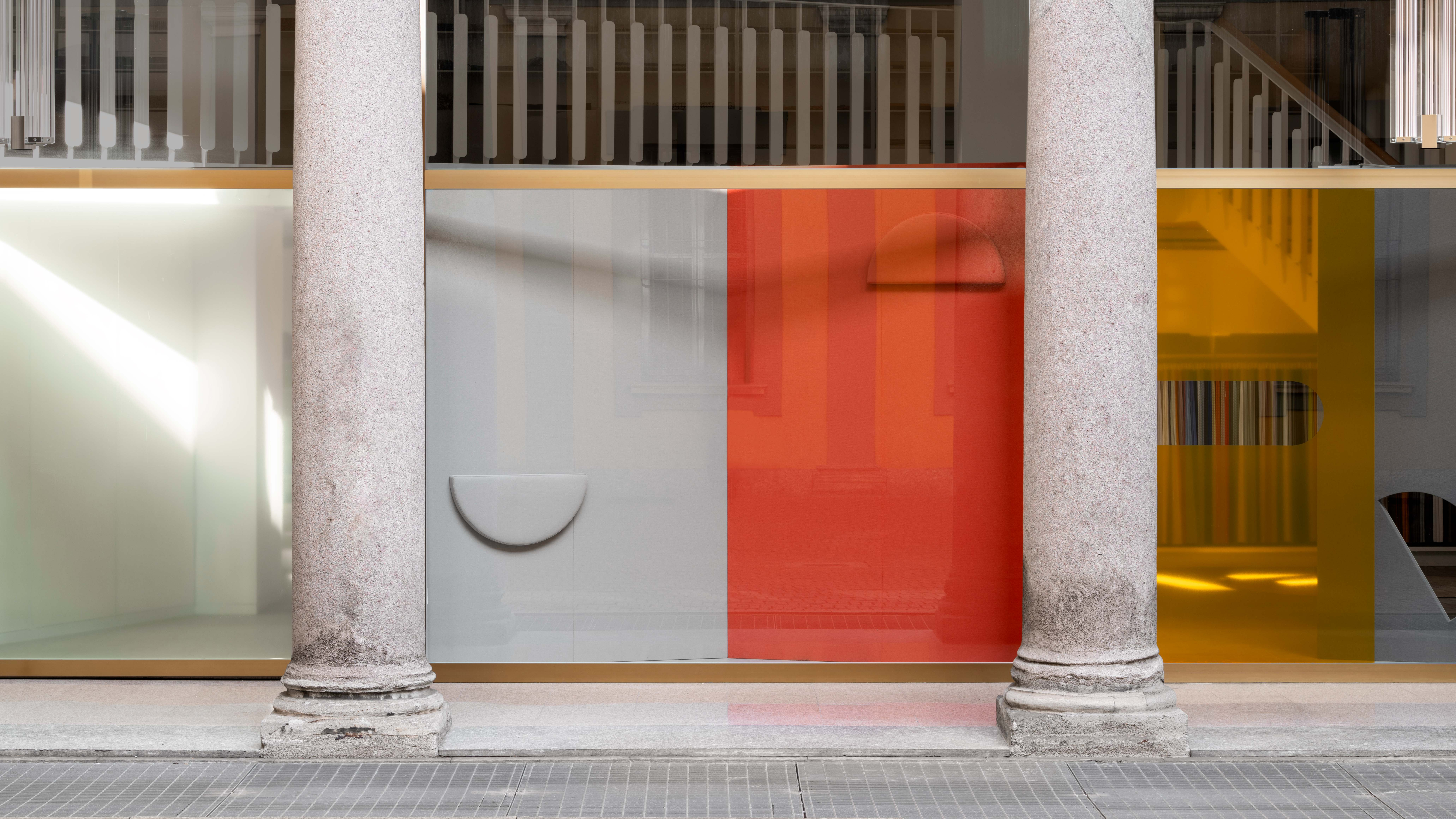 Kapwani Kiwanga transforms Kvadrat’s Milan showroom with a prismatic textile made from ocean waste
Kapwani Kiwanga transforms Kvadrat’s Milan showroom with a prismatic textile made from ocean wasteThe Canada-born artist draws on iridescence in nature to create a dual-toned textile made from ocean-bound plastic
By Ali Morris
-
 An octogenarian’s north London home is bold with utilitarian authenticity
An octogenarian’s north London home is bold with utilitarian authenticityWoodbury residence is a north London home by Of Architecture, inspired by 20th-century design and rooted in functionality
By Tianna Williams
-
 What is DeafSpace and how can it enhance architecture for everyone?
What is DeafSpace and how can it enhance architecture for everyone?DeafSpace learnings can help create profoundly sense-centric architecture; why shouldn't groundbreaking designs also be inclusive?
By Teshome Douglas-Campbell
-
 The dream of the flat-pack home continues with this elegant modular cabin design from Koto
The dream of the flat-pack home continues with this elegant modular cabin design from KotoThe Niwa modular cabin series by UK-based Koto architects offers a range of elegant retreats, designed for easy installation and a variety of uses
By Jonathan Bell
-
 Are Derwent London's new lounges the future of workspace?
Are Derwent London's new lounges the future of workspace?Property developer Derwent London’s new lounges – created for tenants of its offices – work harder to promote community and connection for their users
By Emily Wright
-
 Showing off its gargoyles and curves, The Gradel Quadrangles opens in Oxford
Showing off its gargoyles and curves, The Gradel Quadrangles opens in OxfordThe Gradel Quadrangles, designed by David Kohn Architects, brings a touch of playfulness to Oxford through a modern interpretation of historical architecture
By Shawn Adams
-
 A Norfolk bungalow has been transformed through a deft sculptural remodelling
A Norfolk bungalow has been transformed through a deft sculptural remodellingNorth Sea East Wood is the radical overhaul of a Norfolk bungalow, designed to open up the property to sea and garden views
By Jonathan Bell
-
 A new concrete extension opens up this Stoke Newington house to its garden
A new concrete extension opens up this Stoke Newington house to its gardenArchitects Bindloss Dawes' concrete extension has brought a considered material palette to this elegant Victorian family house
By Jonathan Bell
-
 A former garage is transformed into a compact but multifunctional space
A former garage is transformed into a compact but multifunctional spaceA multifunctional, compact house by Francesco Pierazzi is created through a unique spatial arrangement in the heart of the Surrey countryside
By Jonathan Bell