Amazing additions: home extensions for expanded living spaces
From striking additions to humble refreshes, the home extension is a beloved and much needed staple when it comes to residential architecture; here, we explore some of the genre’s most recent examples, from London to San Francisco
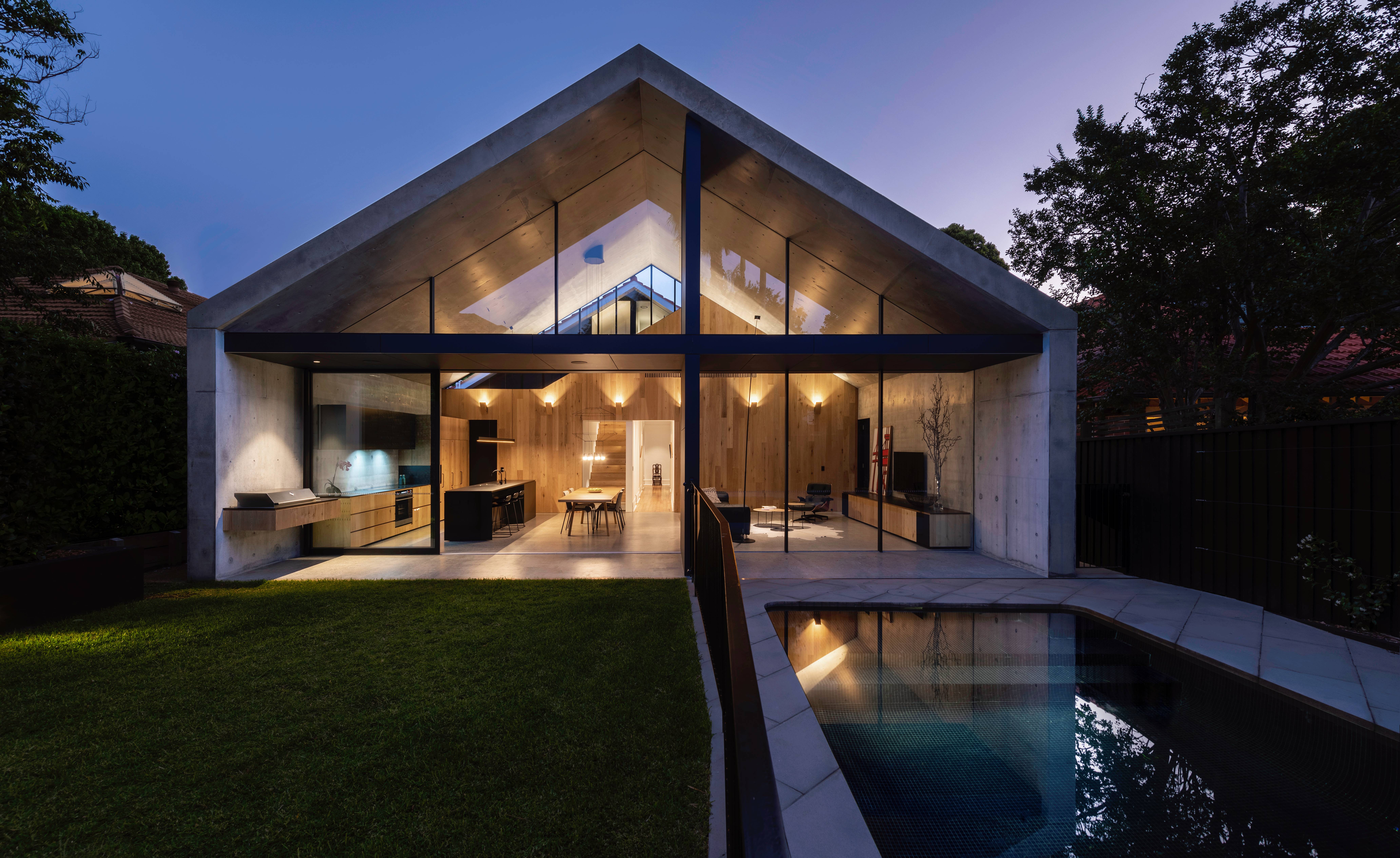
Home extensions are an inventive and flexible way to expand a home, and with many cities’ prevailing period housing stock, they are also many an architect’s bread and butter. They can be striking, or humble, large or bijou, but always aim to improve their inhabitant’s living space. These seductive recent projects show fresh ways of extending a traditional home, bringing new life and light into a house through a new kitchen and living area. Explore with us some of the genre’s finest home extensions in London and beyond.
Home extensions create contemporary living spaces
The Extruded House by MCK Architecture
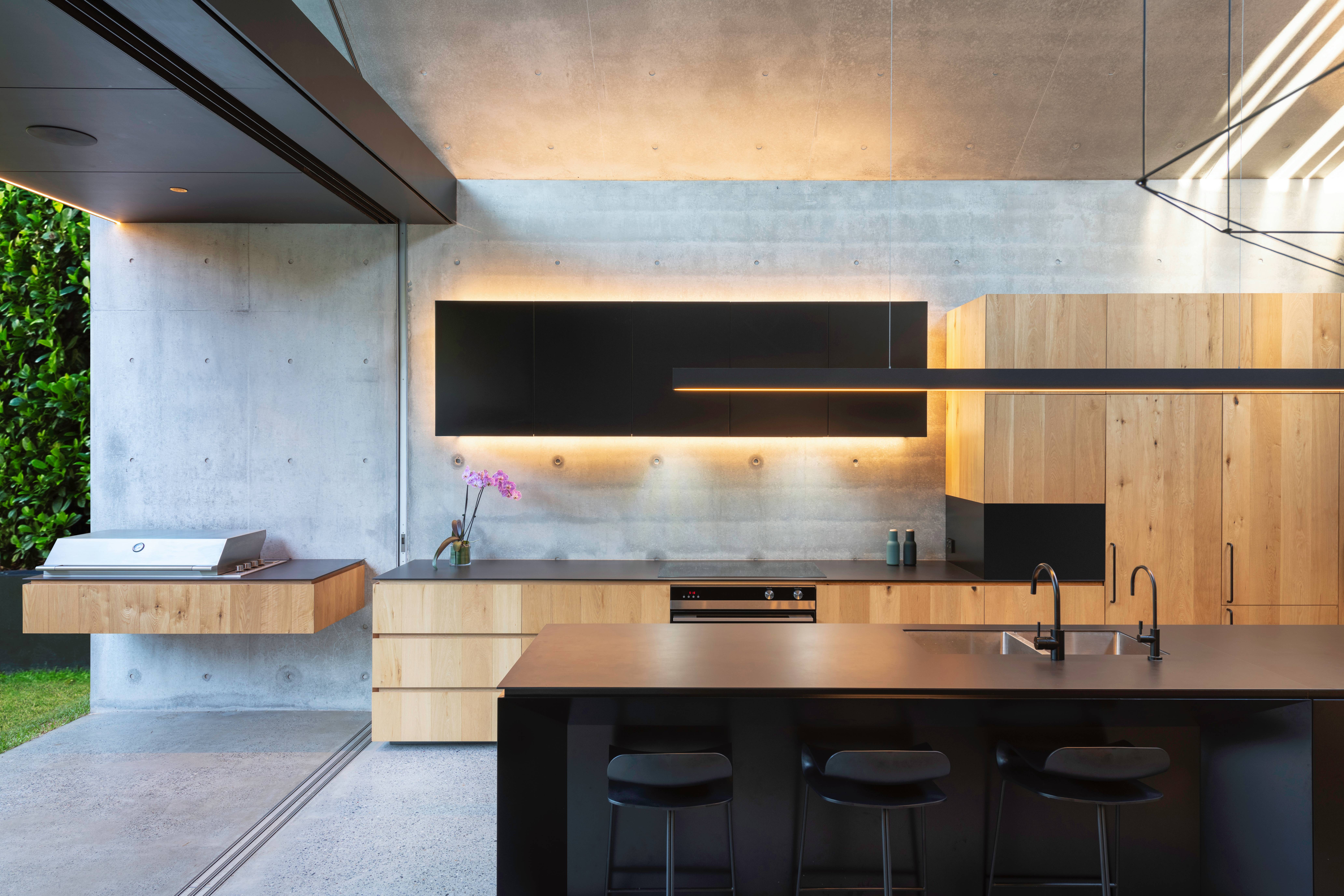
The humble front façade of the Federation-era style suburban house in Australia conceals a dramatic rear extension by MCK Architecture. Dubbed ‘extruded’ because it takes the pitched roof profile of the original structure and transforms it into a double-height, full-width shell, the project is made from solid construction. This gives the new space a hefty thermal mass, with no direct sun to heat it up in summer. One end is entirely glazed, the other clad in wood, with access to the original house, while floors and walls are left as bare concrete. A sleek kitchen occupies one wall, with an outdoor barbeque appearing as a continuation of the cabinetry.
Curve Appeal by Nimtim Architects
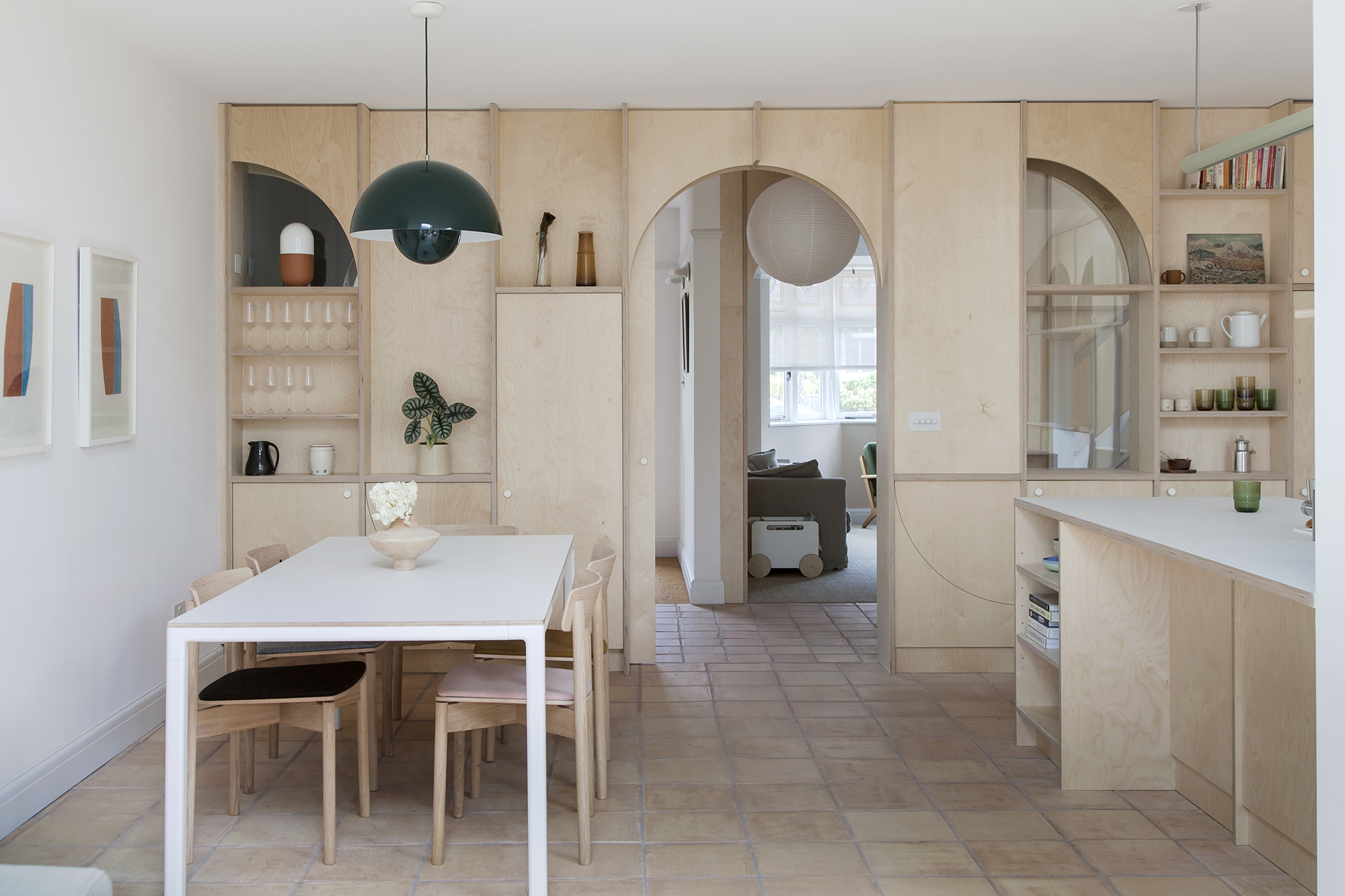
Nimtim Architects has transformed a 1920s semi-detached house with what the architects call a ‘single joinery element’. The new kitchen is a collection of plywood vaults, alcoves, and cupboards that creates a unique new element within the house without the need for massive structural invention. Inviting the viewer to looked through and explore the space, Nimtim has layered the interior of the house with this meticulous assemblage, creating a warm, inviting kitchen that prioritises play and display,
West Square by Nick Leith-Smith
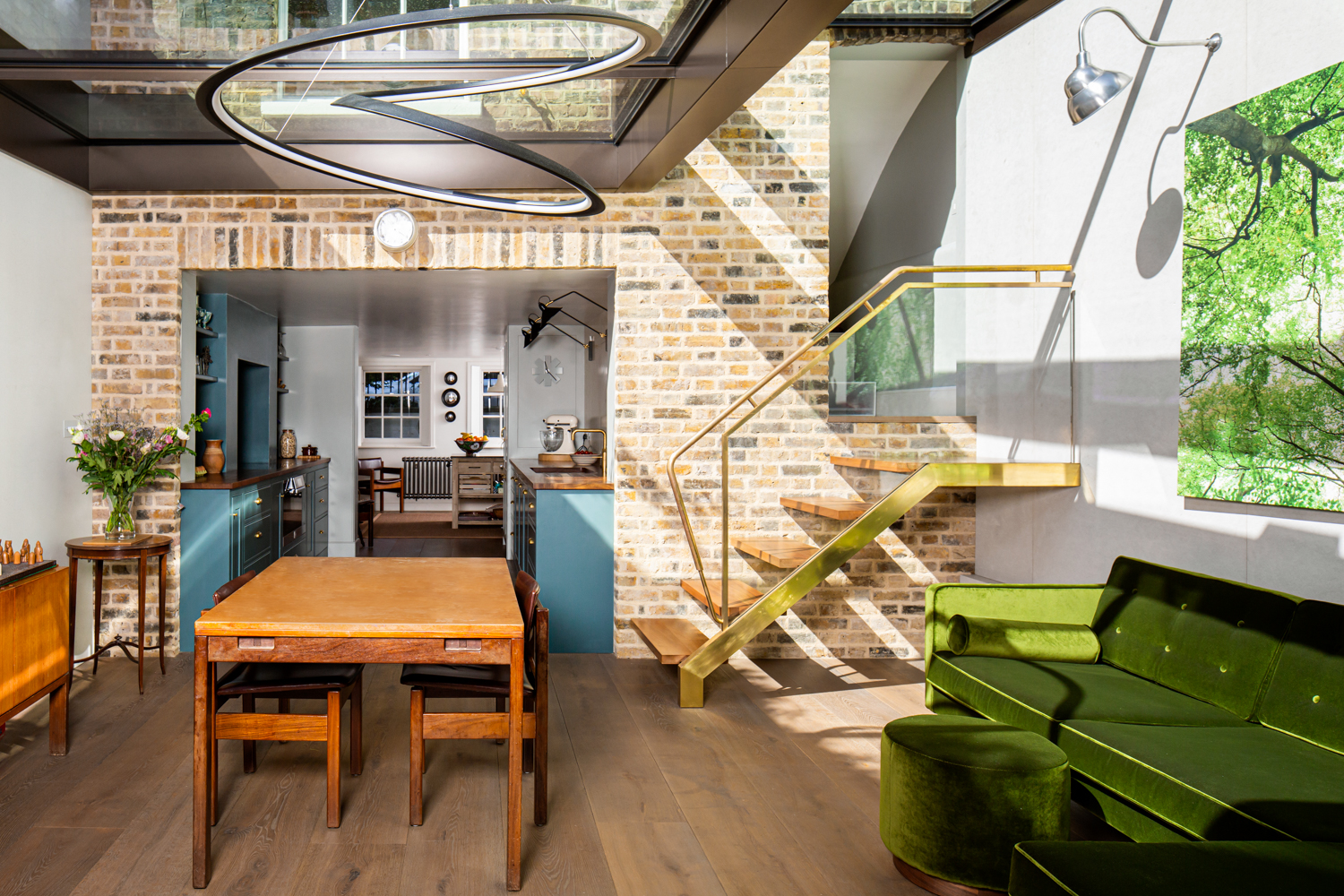
For the extension of a listed Georgian house in south London, architect Nick Leith-Smith has chosen to accentuate rich materials and strong colours. The client, photographer Marcus Lyon, wanted the classic London extension, expanding the lower ground floor into the garden and using glass to make a connection between inside and outside. Leith-Smith, who has extensive experience with high-end shop fitting for brands such as Manolo Blahnik, used bronze cladding and structural glass, ensuring every detail was rich and precise. The new glazed living space is connected to the new lower ground floor kitchen, with an opening providing a seamless connection, while a glass and bronze staircase links the old with the new.
Wallpaper* Newsletter
Receive our daily digest of inspiration, escapism and design stories from around the world direct to your inbox.
A House for Sunday Lunch by Forgeworks
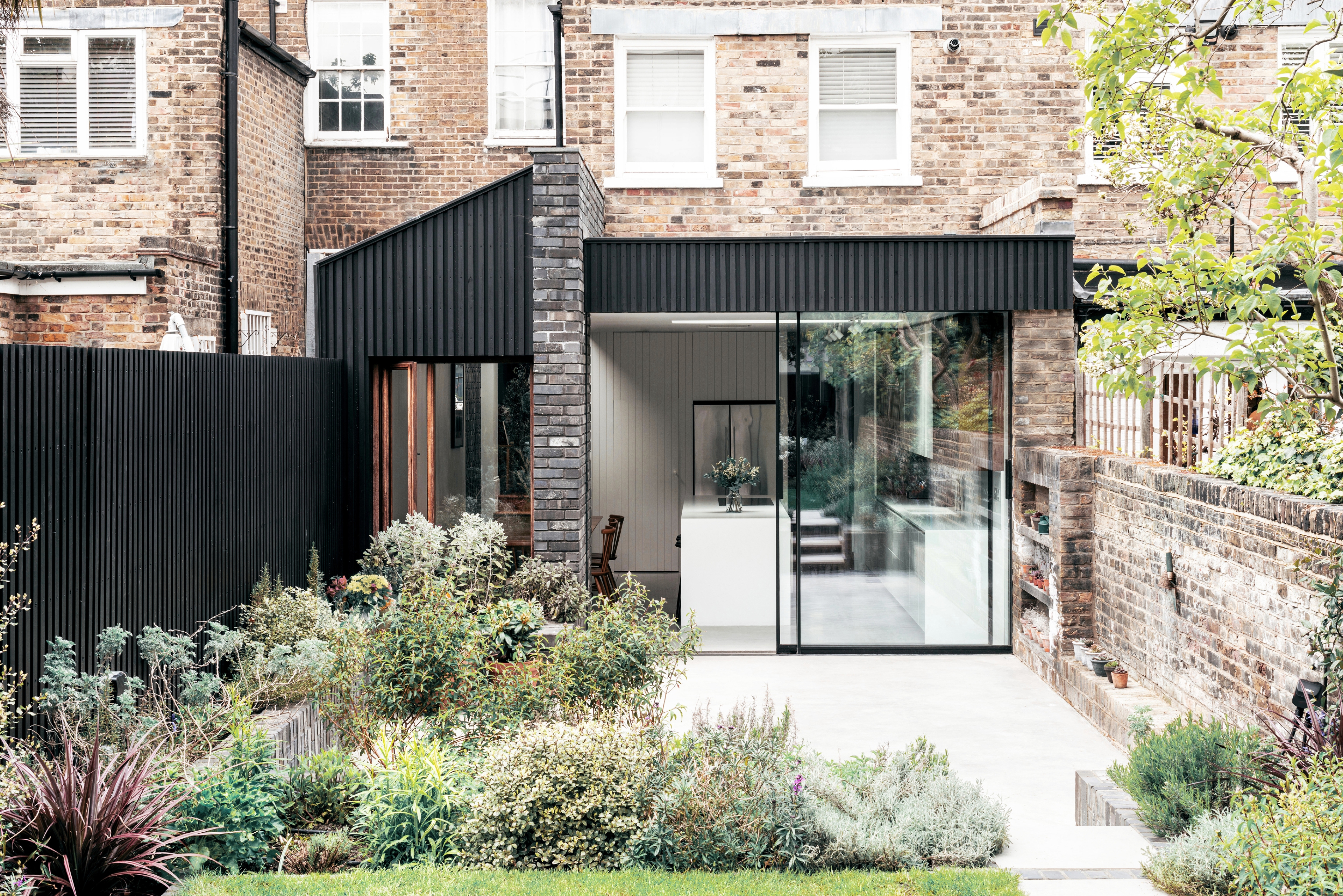
This north London project explores the open-ended aesthetic of the modern kitchen extension, transforming the rear of a Victorian terrace into a series of tectonic spaces that mix materials and forms. The charcoal bricks, polished concrete, white-painted timber and new joinery all come together to unite the ground floor, with a playful variety of views through and across the new space. Careful planting increases the sense of intimacy.
Framework House by Amos Goldreich Architecture
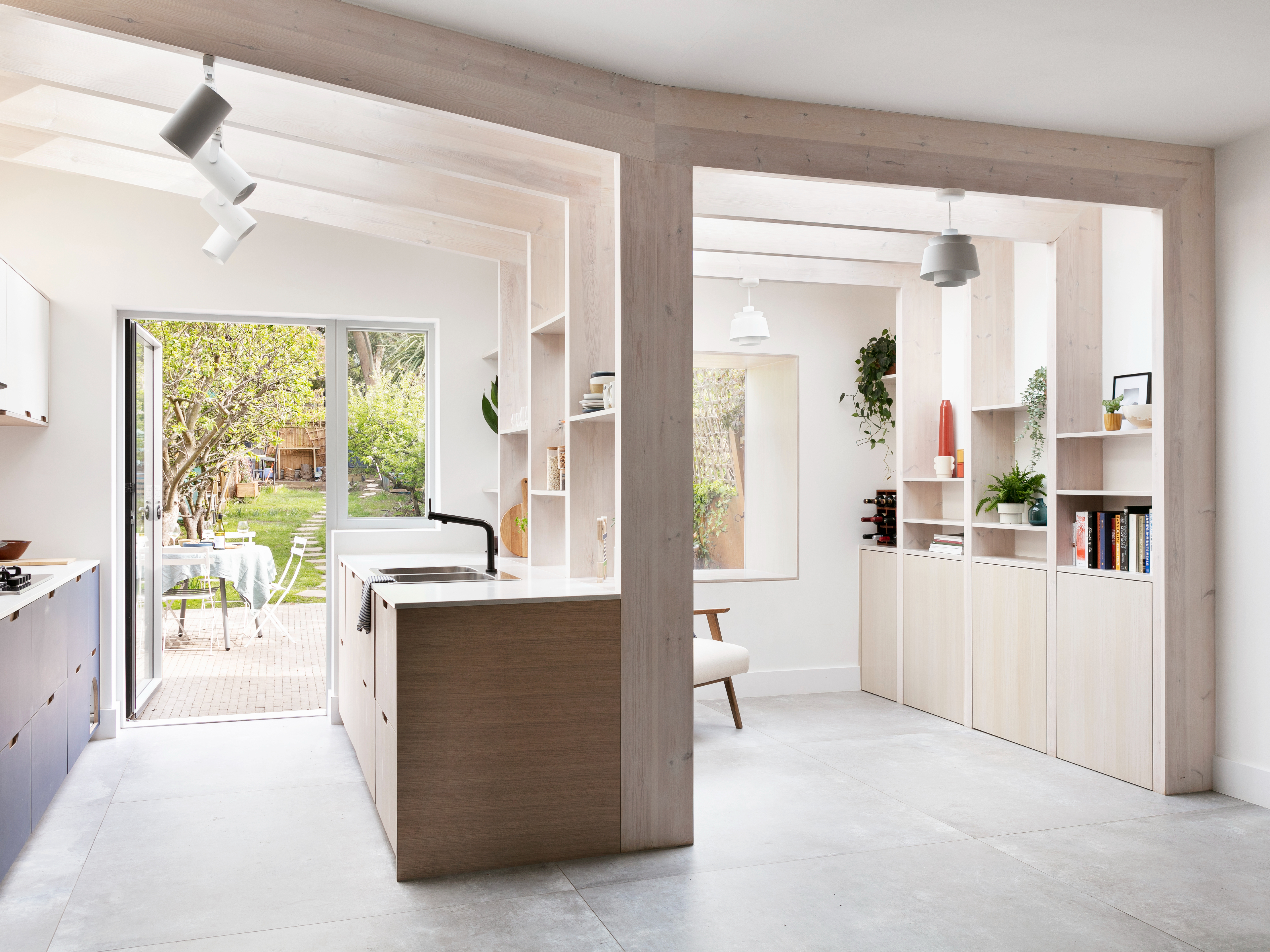
As the name suggests, the Framework House makes the most of the structure required to expand a house out into the garden. Combining white stock brick with an exposed, light coloured pine frame, the asymmetric project weaves storage into structure, maximising the amount of available space. The garden terrace is also paved with bricks, while a reading niche is cantilevered out over into the garden. The kitchen cabinets are a mix of standard Ikea and Holte Studio’s custom façades. A new green roof expands the perception of green space when viewed from the house.
Lankaster Gardens by Lumin Architects
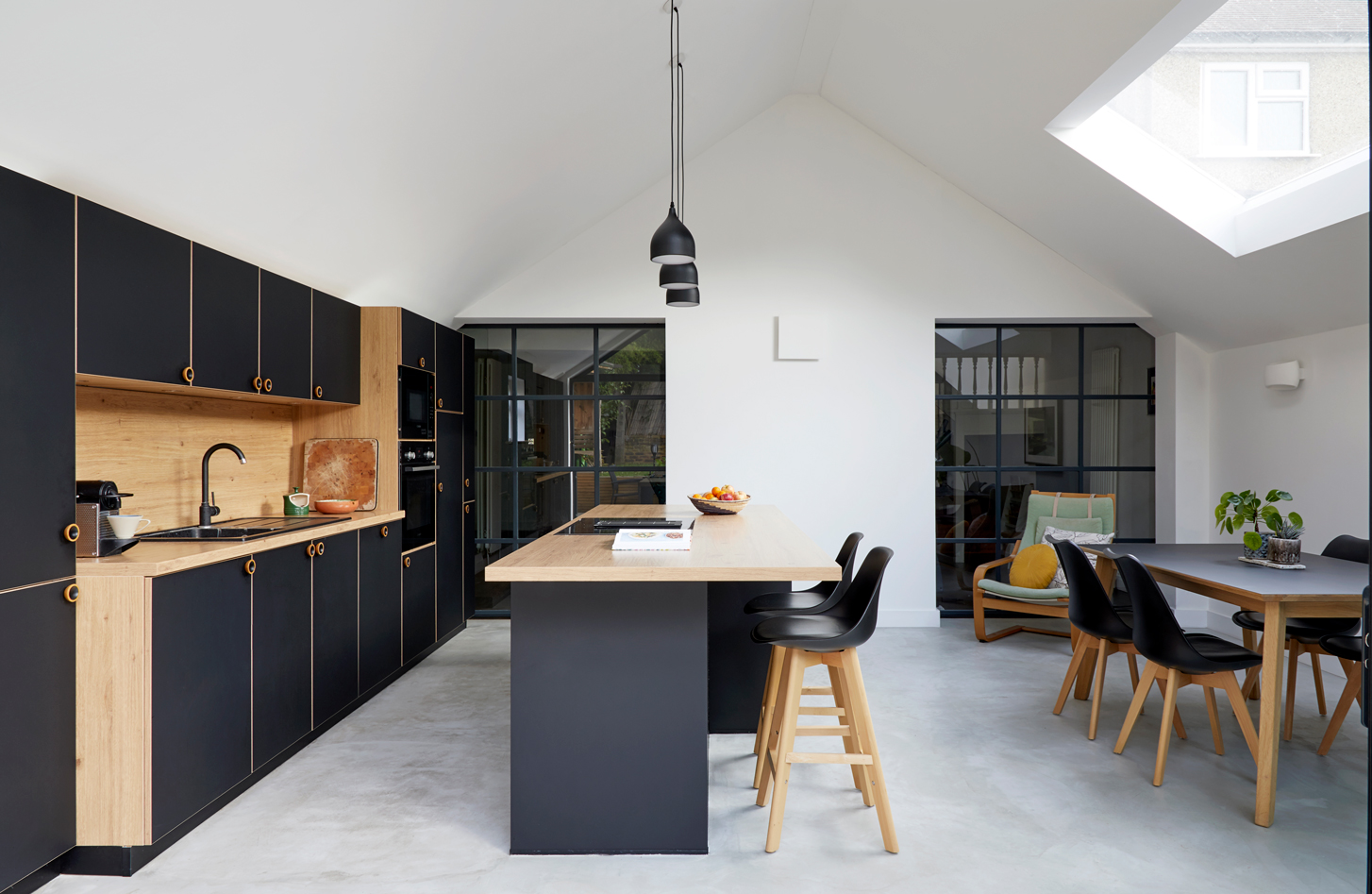
A modest proposal to increase the living space of this 1940s house in East Finchley, London, has resulted in a serene space beneath a new pitched roof extension. Lumin Architects has used a muted colour palette, with a kitchen finished in greys, navys and natural wood, complementing the cement floor. Large Crittall doors inside and out bring light into the original part of the house and connect the house to the garden.
Wraparound House by SAW and White Space
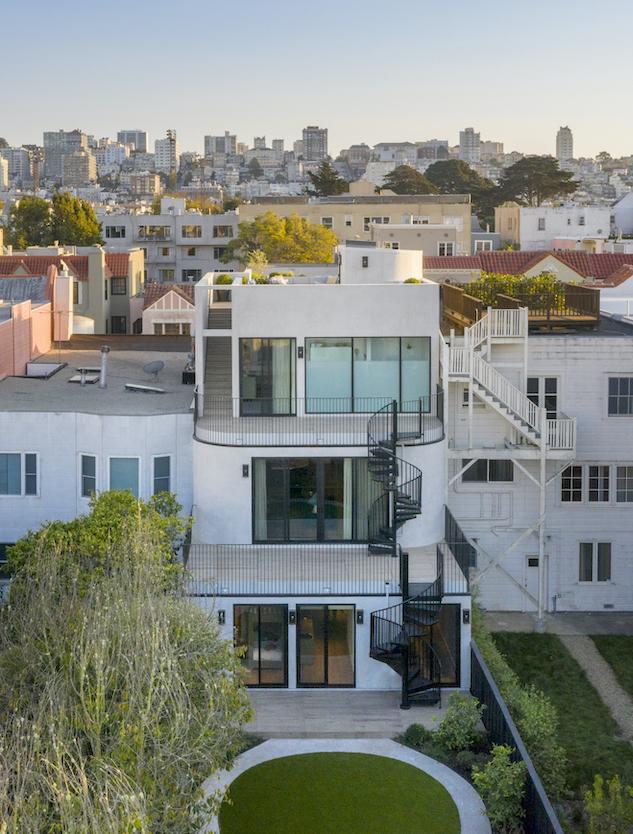
A Spanish Revival home in San Francisco has been given a 21st-century makeover, courtesy of architects Spiegel Aihara Workshop (SAW). Wraparound House, the commission for a family of five, involved updating an existing home, adding space to accommodate group activities and entertaining, and also stabilising and tackling the land below, which was contaminated and in need of remediation. The architects obliged, transforming this San Francisco home into a light filled, generous, six-bedroom abode that bridges past and present, while reclaiming its site. The architects worked on the design both ‘vertically and horizontally’, they say. ‘Rather than simply building upon the new ground, we saw the challenge as redistributing the ground vertically across the site, throughout the building. While many buildings have terraces, or balconies, or things like that, we set out to maintain a complete continuity of a new ground across the entire house, ensuring that every roof was not so much the top of something, but the bottom of something – a new ground,’ says SAW’s Dan Spiegel.
Franklin Road House by Jack McKinney Architects and Katie Lockhart Studio
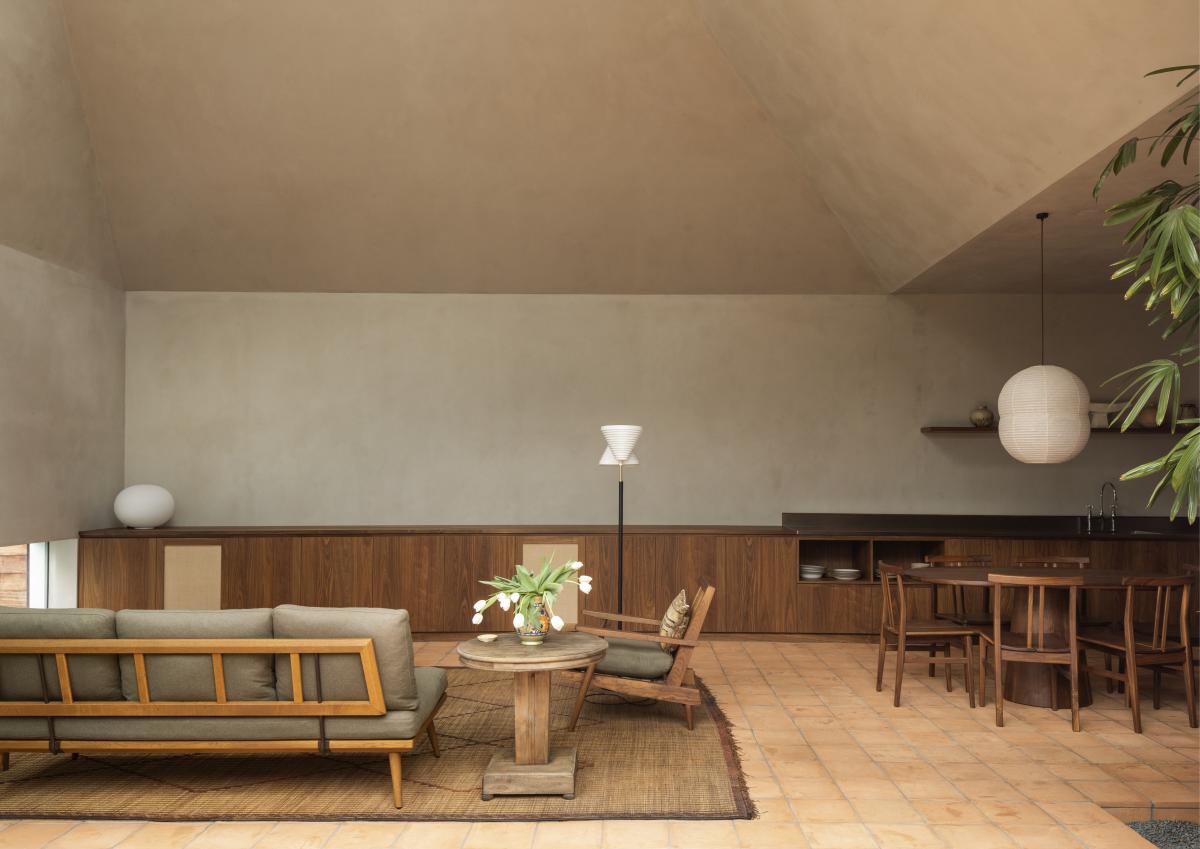
An Edwardian house in the Ponsonby neighbourhood of Auckland, New Zealand, has been given a 21st-century facelift with a thorough redesign and a touch of minimalism – through an extension’s monolithic architecture. The residence, a family home on Franklin Road, was designed by Jack McKinney Architects and interiors specialist Katie Lockhart Studio, who drew on principles of modernist architecture, and in particular tropical modernism, for the project’s warm yet unfussy interiors and the new building exterior’s sharp, minimalist outline. The house now features a contemporary, monolithic rear extension, which brightens up the architectural garden at the rear, clad in light-coloured stone, yet abstractly referencing the heritage architecture shapes of the original home and the wider neighbourhood beyond. Large glazed surfaces and openings connect the new space with the green outdoors and the home’s swimming pool.
Jonathan Bell has written for Wallpaper* magazine since 1999, covering everything from architecture and transport design to books, tech and graphic design. He is now the magazine’s Transport and Technology Editor. Jonathan has written and edited 15 books, including Concept Car Design, 21st Century House, and The New Modern House. He is also the host of Wallpaper’s first podcast.
-
 All-In is the Paris-based label making full-force fashion for main character dressing
All-In is the Paris-based label making full-force fashion for main character dressingPart of our monthly Uprising series, Wallpaper* meets Benjamin Barron and Bror August Vestbø of All-In, the LVMH Prize-nominated label which bases its collections on a riotous cast of characters – real and imagined
By Orla Brennan
-
 Maserati joins forces with Giorgetti for a turbo-charged relationship
Maserati joins forces with Giorgetti for a turbo-charged relationshipAnnouncing their marriage during Milan Design Week, the brands unveiled a collection, a car and a long term commitment
By Hugo Macdonald
-
 Through an innovative new training program, Poltrona Frau aims to safeguard Italian craft
Through an innovative new training program, Poltrona Frau aims to safeguard Italian craftThe heritage furniture manufacturer is training a new generation of leather artisans
By Cristina Kiran Piotti
-
 Australian bathhouse ‘About Time’ bridges softness and brutalism
Australian bathhouse ‘About Time’ bridges softness and brutalism‘About Time’, an Australian bathhouse designed by Goss Studio, balances brutalist architecture and the softness of natural patina in a Japanese-inspired wellness hub
By Ellie Stathaki
-
 The humble glass block shines brightly again in this Melbourne apartment building
The humble glass block shines brightly again in this Melbourne apartment buildingThanks to its striking glass block panels, Splinter Society’s Newburgh Light House in Melbourne turns into a beacon of light at night
By Léa Teuscher
-
 A contemporary retreat hiding in plain sight in Sydney
A contemporary retreat hiding in plain sight in SydneyThis contemporary retreat is set behind an unassuming neo-Georgian façade in the heart of Sydney’s Woollahra Village; a serene home designed by Australian practice Tobias Partners
By Léa Teuscher
-
 Join our world tour of contemporary homes across five continents
Join our world tour of contemporary homes across five continentsWe take a world tour of contemporary homes, exploring case studies of how we live; we make five stops across five continents
By Ellie Stathaki
-
 Who wouldn't want to live in this 'treehouse' in Byron Bay?
Who wouldn't want to live in this 'treehouse' in Byron Bay?A 1980s ‘treehouse’, on the edge of a national park in Byron Bay, is powered by the sun, architectural provenance and a sense of community
By Carli Philips
-
 A modernist Melbourne house gets a contemporary makeover
A modernist Melbourne house gets a contemporary makeoverSilhouette House, a modernist Melbourne house, gets a contemporary makeover by architects Powell & Glenn
By Ellie Stathaki
-
 A suburban house is expanded into two striking interconnected dwellings
A suburban house is expanded into two striking interconnected dwellingsJustin Mallia’s suburban house, a residential puzzle box in Melbourne’s Clifton Hill, interlocks old and new to enhance light, space and efficiency
By Jonathan Bell
-
 Palm Beach Tree House overhauls a cottage in Sydney’s Northern Beaches into a treetop retreat
Palm Beach Tree House overhauls a cottage in Sydney’s Northern Beaches into a treetop retreatSet above the surf, Palm Beach Tree House by Richard Coles Architecture sits in a desirable Northern Beaches suburb, creating a refined home in verdant surroundings
By Jonathan Bell