Ripple effect: France's undulating Expo pavilion leaves a mark
We revisit France's undulating market-inspired pavilion by Studio X-TU and Atelien Architecture from this year's Milan Expo
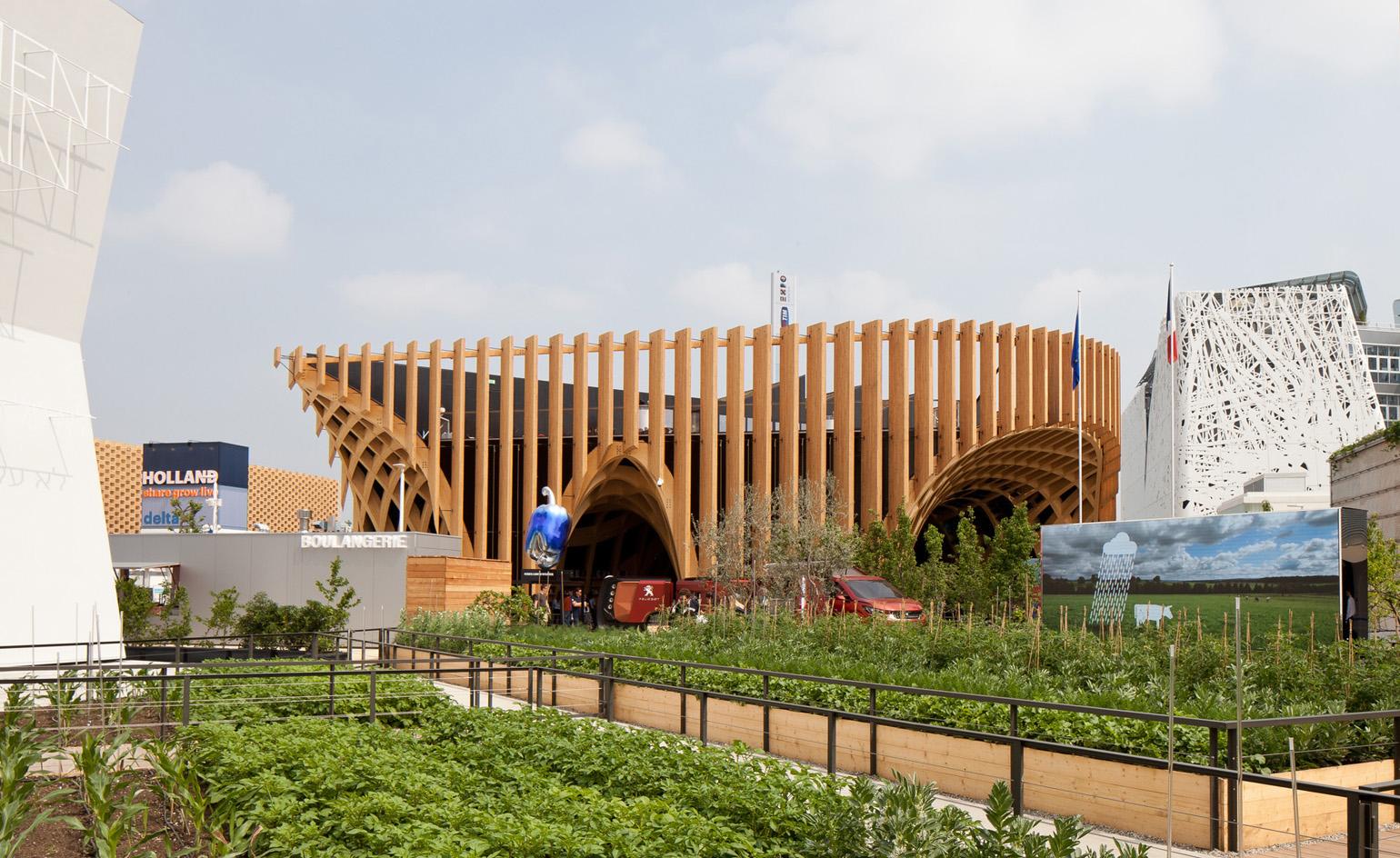
After Milan's architectural expo came to a close at the end of last month, just a handful of the many grandstanding designs have managed to etch lasting impressions in our memories. One of which is France's fluid, wooden lattice structure that was conjured by Anouk Legendre of Studio X-TU in collaboration with Atelien Architecture.
Designed to ‘portray the geographic diversity of France’s regions, its unique agricultural offerings and culinary traditions’, the lightweight pavilion consisted of an interlocking, reusable framework of curvy glulam girders and pillars made from French spruce and larch that recall the hills and valleys of its landscape. The pavilion's low energy consumption was aided by a natural cooling and air circulation system while a series of arching entranceways of various sizes ushered visitors within the cavernous space.
Inside, the exhibition's theme, 'Feeding the Planet - Energy for Life', was addressed in the form of a 3,592 sq m covered market conceived by exhibition designer Adeline Rispal. Here, the impressive computer modelled structure became a trellis for climbing plants with edible produce displayed within its recesses. A mezzanine level housed the pavilion's offices and VIP event rooms, while upstairs a full-service restaurant called Café des Chefs served up vegetables grown onsite using hydroponics and seasoned using aromatic herbs from the terrace.
After drawing more than 2.2 million visitors and receiving a prize for best architecture and landscape by the Bureau International des Expositions, the pavilion has served its purpose, but its life is by no means over. Due to the fact that X-TU made the design fully reusable, we will be eagerly awaiting the announcement of its next incarnation in the not-so-distant future.

The lightweight pavilion consisted of an interlocking, reusable framework of curvy glulam girders and pillars made from French spruce and larch that recall the hills and valleys of the country's landscape.
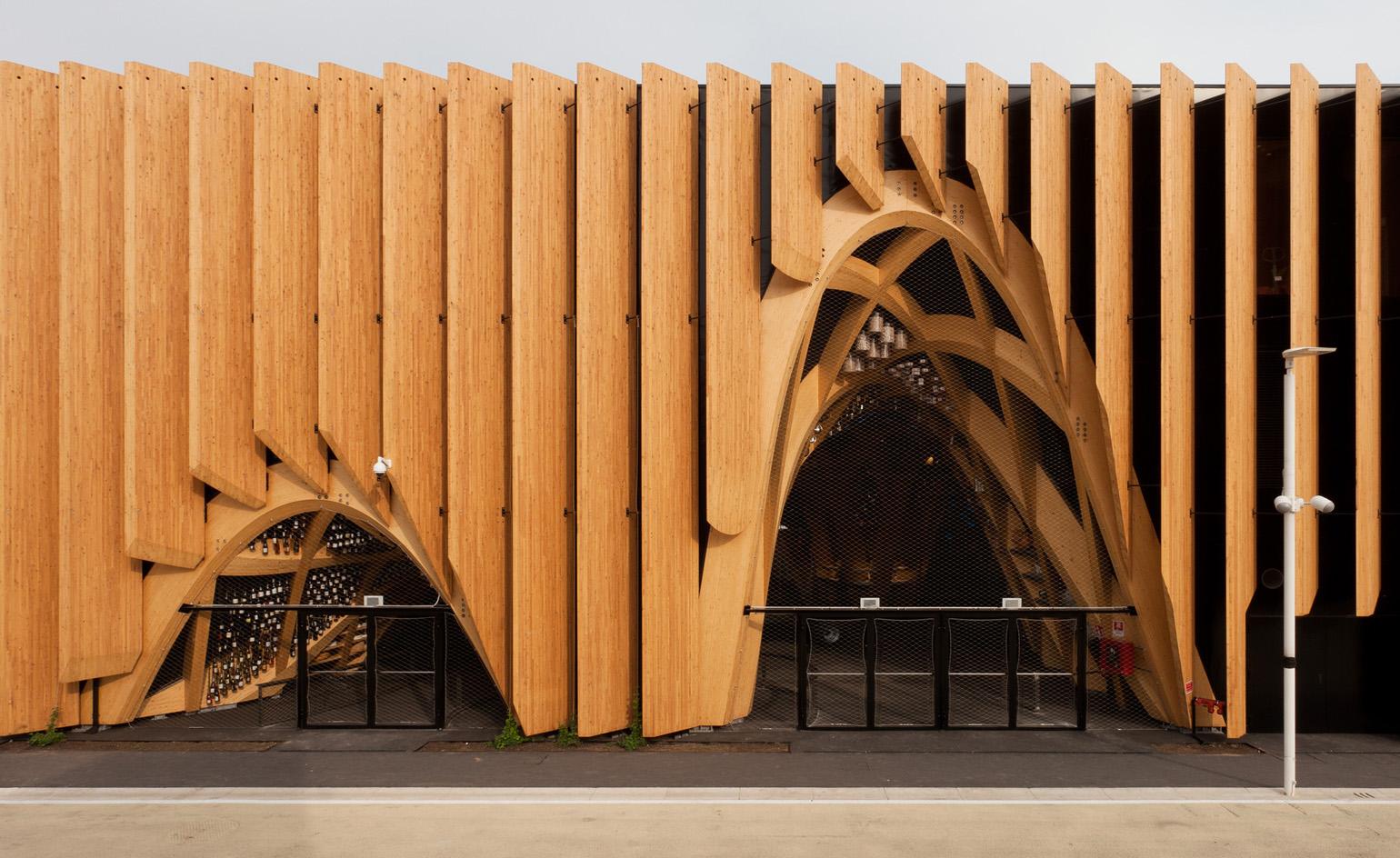
A series of arching entranceways of various sizes ushered visitors within the cavernous space.

The architects used a computer modelling programme to design and build all of the interlocking wooden components, which were then cut using a digitally controlled robot.
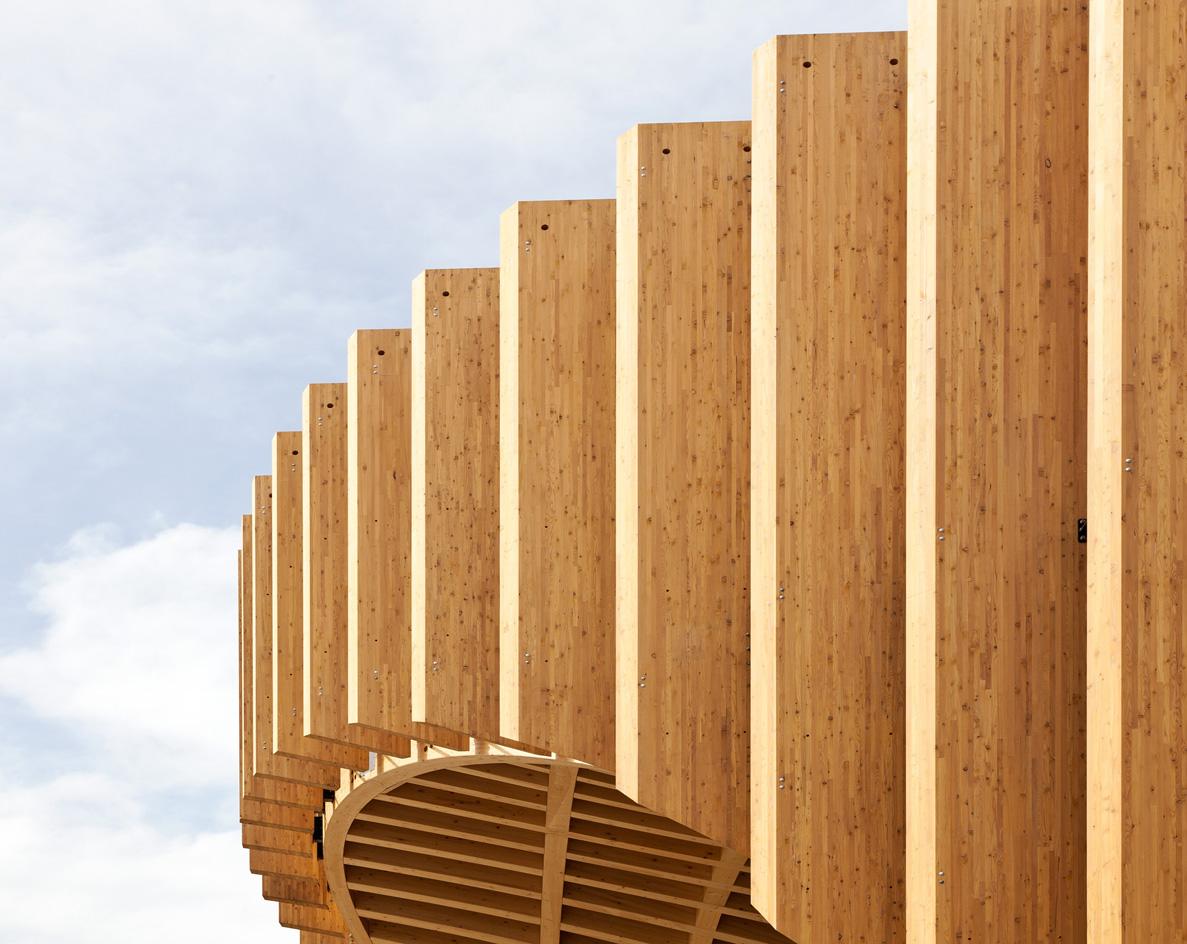
The pavilion's low energy heating suction system situated in the central skylight was aided by a natural cooling and air circulation.
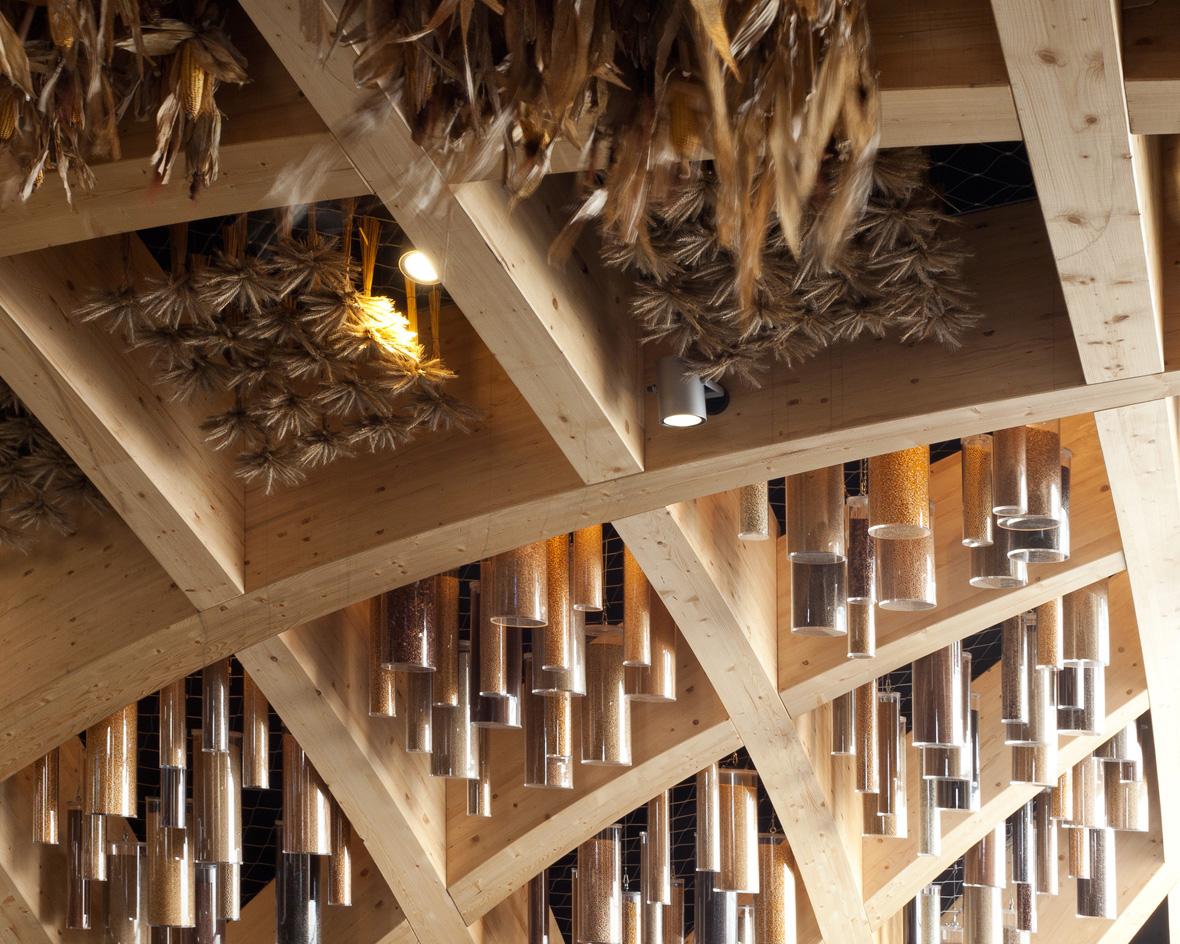
The exhibition's theme, 'Feeding the Planet - Energy for Life', was addressed inside in the form of a 3,592 sq m covered market conceived by exhibition designer Adeline Rispal. Here, the impressive structure became a trellis for climbing plants with edible produce displayed within its recesses.
INFORMATION
For more information visit the French Pavilion website
Wallpaper* Newsletter
Receive our daily digest of inspiration, escapism and design stories from around the world direct to your inbox.
Ali Morris is a UK-based editor, writer and creative consultant specialising in design, interiors and architecture. In her 16 years as a design writer, Ali has travelled the world, crafting articles about creative projects, products, places and people for titles such as Dezeen, Wallpaper* and Kinfolk.
-
 The Subaru Forester is the definition of unpretentious automotive design
The Subaru Forester is the definition of unpretentious automotive designIt’s not exactly king of the crossovers, but the Subaru Forester e-Boxer is reliable, practical and great for keeping a low profile
By Jonathan Bell
-
 Sotheby’s is auctioning a rare Frank Lloyd Wright lamp – and it could fetch $5 million
Sotheby’s is auctioning a rare Frank Lloyd Wright lamp – and it could fetch $5 millionThe architect's ‘Double-Pedestal’ lamp, which was designed for the Dana House in 1903, is hitting the auction block 13 May at Sotheby's.
By Anna Solomon
-
 Naoto Fukasawa sparks children’s imaginations with play sculptures
Naoto Fukasawa sparks children’s imaginations with play sculpturesThe Japanese designer creates an intuitive series of bold play sculptures, designed to spark children’s desire to play without thinking
By Danielle Demetriou
-
 2026 Olympic and Paralympic Torches: in Carlo Ratti's minimalism ‘the flame is the protagonist’
2026 Olympic and Paralympic Torches: in Carlo Ratti's minimalism ‘the flame is the protagonist’The 2026 Olympic and Paralympic Torches for the upcoming Milano Cortina Games have been revealed, designed by architect Carlo Ratti to highlight the Olympic flame
By Ellie Stathaki
-
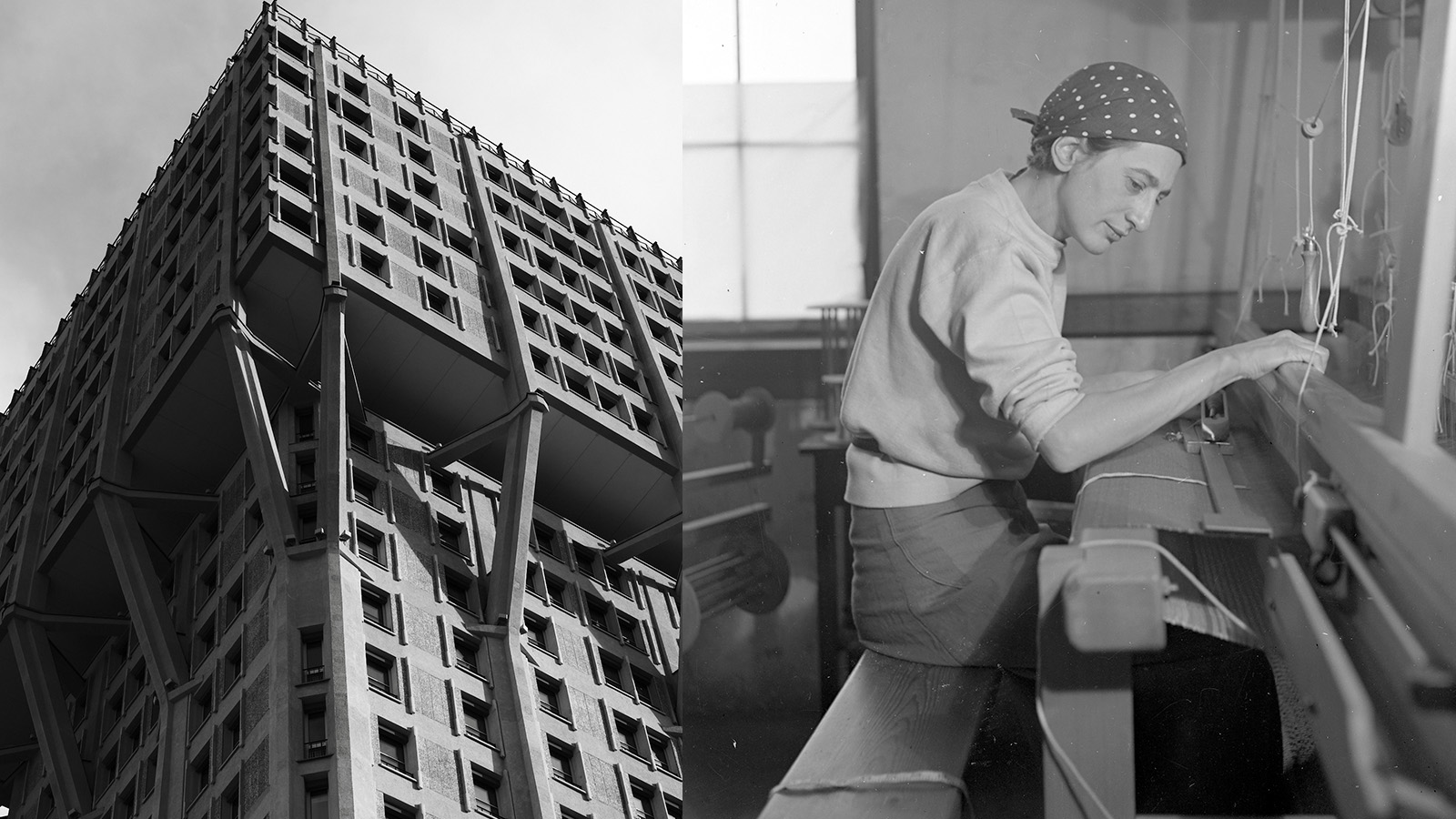 Anni Albers' weaving magic offers a delightful 2-in-1 modernist showcase in Milan
Anni Albers' weaving magic offers a delightful 2-in-1 modernist showcase in MilanA Milan Design Week showcase of Anni Albers’ weaving work, brought to life by Dedar with the Josef & Anni Albers Foundation, brings visitors to modernist icon, the BBPR-designed Torre Velasca
By Ellie Stathaki
-
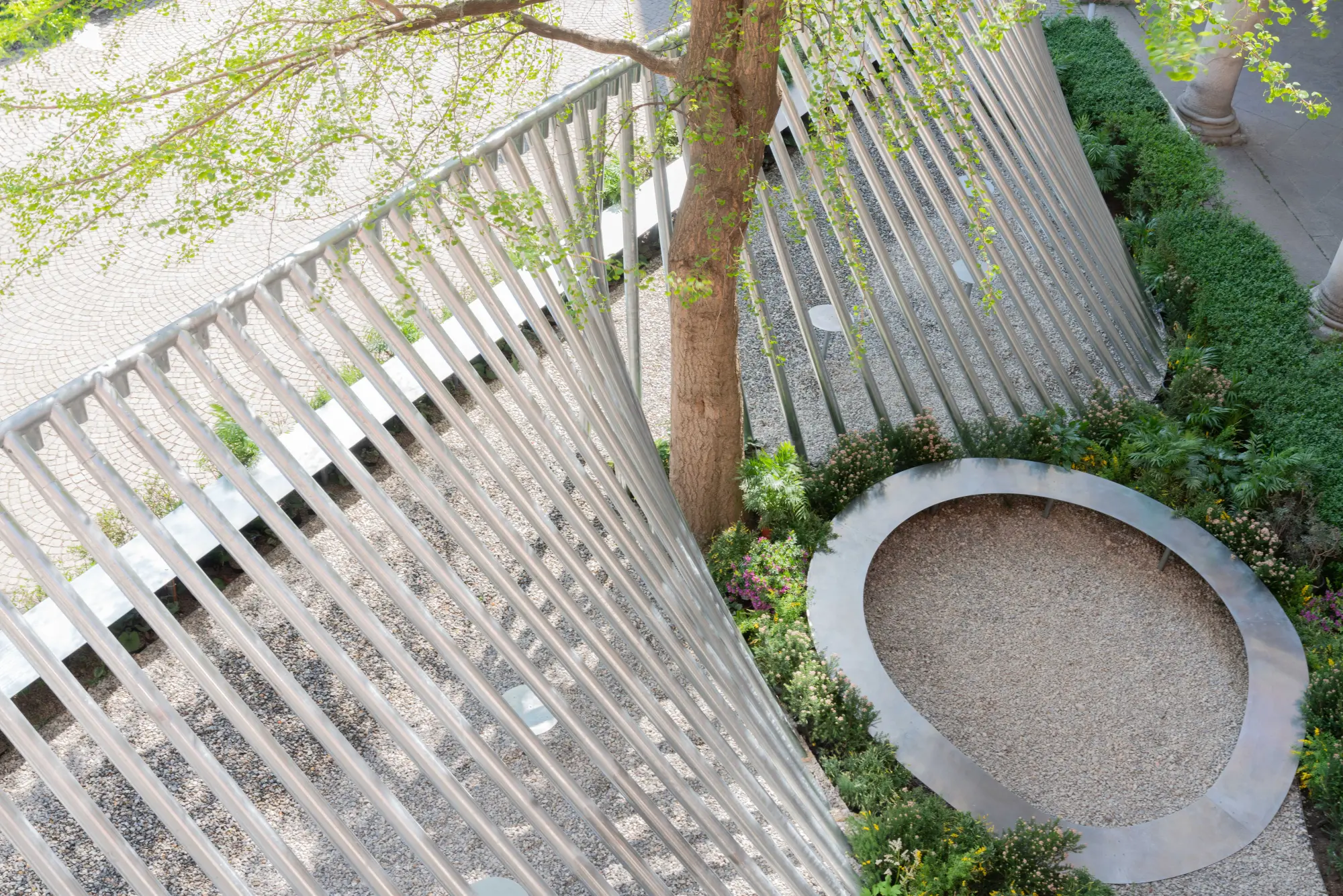 Milan Design Week: ‘A Beat of Water’ highlights the power of the precious natural resource
Milan Design Week: ‘A Beat of Water’ highlights the power of the precious natural resource‘A Beat of Water’ by BIG - Bjarke Ingels Group and Roca zooms in on water and its power – from natural element to valuable resource, touching on sustainability and consumption
By Ellie Stathaki
-
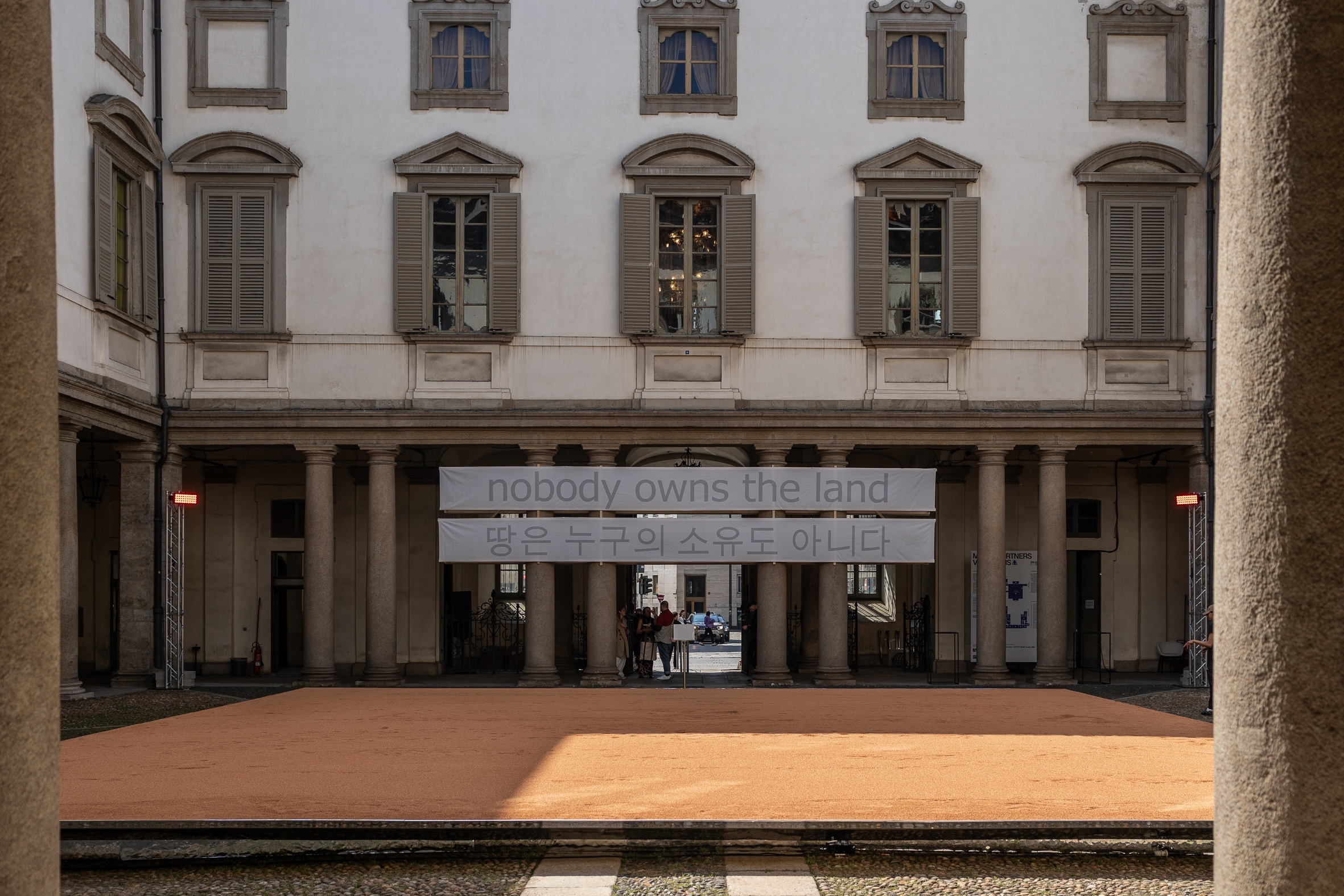 This Milan Design Week installation invites you to tread barefoot inside a palazzo
This Milan Design Week installation invites you to tread barefoot inside a palazzoAt Palazzo Litta, Moscapartners and Byoung Cho launch a contemplative installation on the theme of migration
By Ellie Stathaki
-
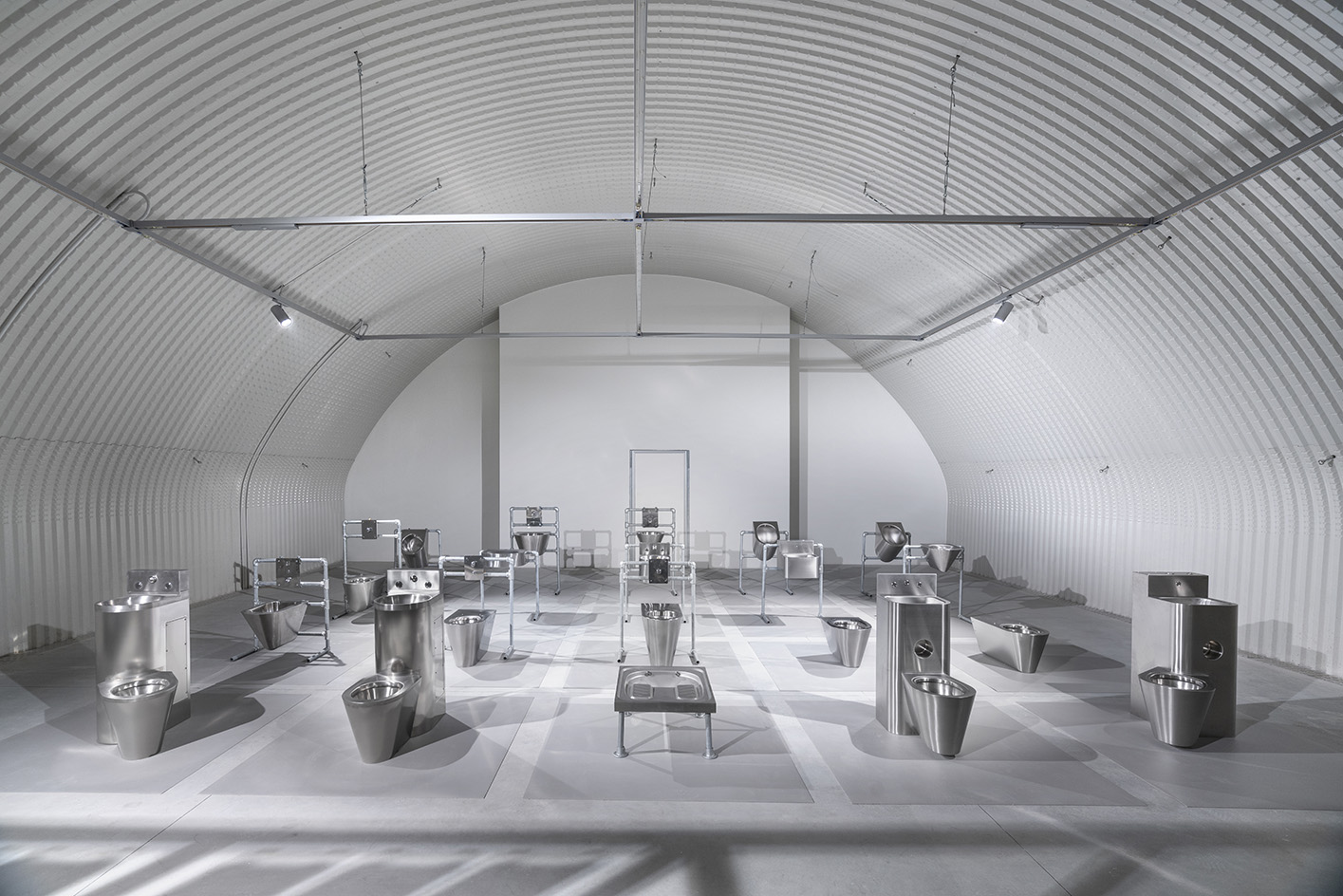 Milan Design Week: Dropcity challenges detention space design with 'Prison Times'
Milan Design Week: Dropcity challenges detention space design with 'Prison Times'Dropcity's inaugural exhibition 'Prison Times – Spatial Dynamics of Penal Environments', opens a few days before the launch of Milan Design Week and discusses penal environments and their spatial design
By Ellie Stathaki
-
 The upcoming Zaha Hadid Architects projects set to transform the horizon
The upcoming Zaha Hadid Architects projects set to transform the horizonA peek at Zaha Hadid Architects’ future projects, which will comprise some of the most innovative and intriguing structures in the world
By Anna Solomon
-
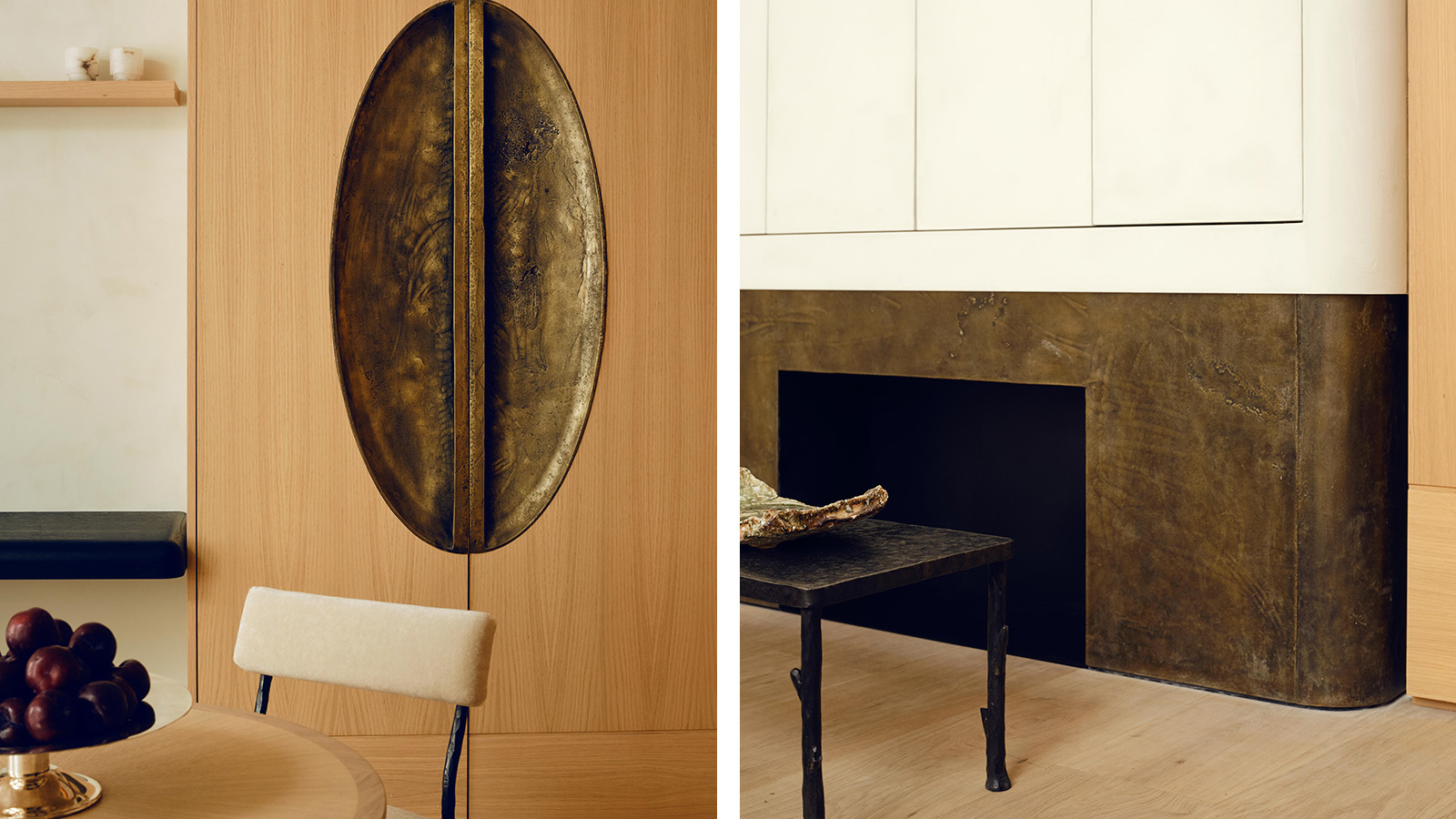 Stay in a Parisian apartment which artfully balances minimalism and warmth
Stay in a Parisian apartment which artfully balances minimalism and warmthTour this pied-a-terre in the 7th arrondissement, designed by Valeriane Lazard
By Ellie Stathaki
-
 Marta Pan and André Wogenscky's legacy is alive through their modernist home in France
Marta Pan and André Wogenscky's legacy is alive through their modernist home in FranceFondation Marta Pan – André Wogenscky: how a creative couple’s sculptural masterpiece in France keeps its authors’ legacy alive
By Adam Štěch