We take a first look inside Southbank Place
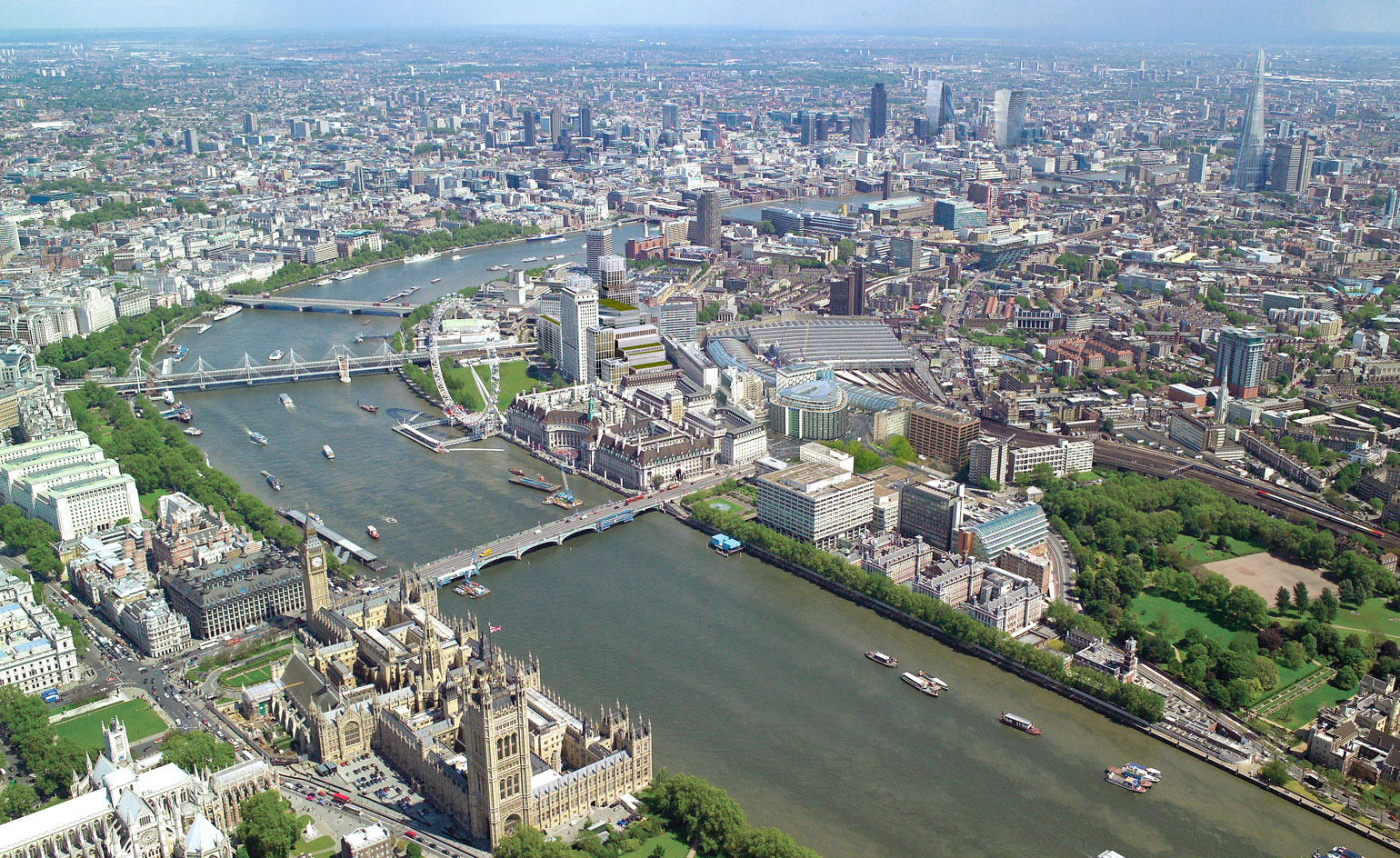
London's South Bank has been a popular cultural destination for decades, from the 1951 Festival of Britain to today's pick of high profile performance and art spaces along the Thames. The area's ambitious new development, Southbank Place - launched by the Canary Wharf Group and Qatari Diar earlier this summer - is set to bring a new retail, entertainment and residential hub to the area, and the developers behind it have just unveiled the first tantalising interiors.
Sitting around the site of the iconic 5.25 acre Shell Centre (which is itself part of the scheme), the large-scale project comprises seven new buildings, featuring retail, hospitality and public spaces, and totalling a striking 868 residential properties. The complex is linked to the river via a park, with its ground floor levels primarily covered by retail and the westerly and easterly facing buildings housing the residential elements.
The first residential project to launch - which will also be the tallest on the Southbank Place masterplan - is One York Square. Designed by Squire and Partners and interior designers Johnson Naylor, One York Square is deliberately set back from York Road to allow breathing space for pedestrians and will include from studio apartments, to three-bedrooms and four penthouses. 'It is divided into four tiers, with the number of apartments decreasing as the structure ascends', explain the developers.
'In order to make the building as elegant as possible we decided to express the structural frame,' says Squire and Partners' Murray Levinson. Its slim and sleek masonry exterior will feature intricate bronze details in the shape of special glass panels embedded with a bronze mesh, which cleverly allows views out without letting views in from the street. Meanwhile its skeleton reduces in thickness the higher it gets for an overall elegant effect.
Another key element for the architects was to enhance the site's stunning vistas and make sure all apartments get plenty of light and open space. For this they worked closely with Johnson Naylor, who worked on the apartment interiors. They aimed to keep the spaces 'as open as possible', paying special attention to each flat's layout. A striking two thirds of them will be dual aspect. It was important to create an interior that it refined and distinct, explain Johnson Naylor, while at the same time being able to accommodate the new owner's personality.
More high profile architects are involved in the master plan's other designs, including Kohn Pedersen Fox, Patel Taylor, Stanton Williams, GRID, Townshend Landscape Architects, and interior designers Goddard Littlefair. For One York Square, the sales launch on the 17 September.
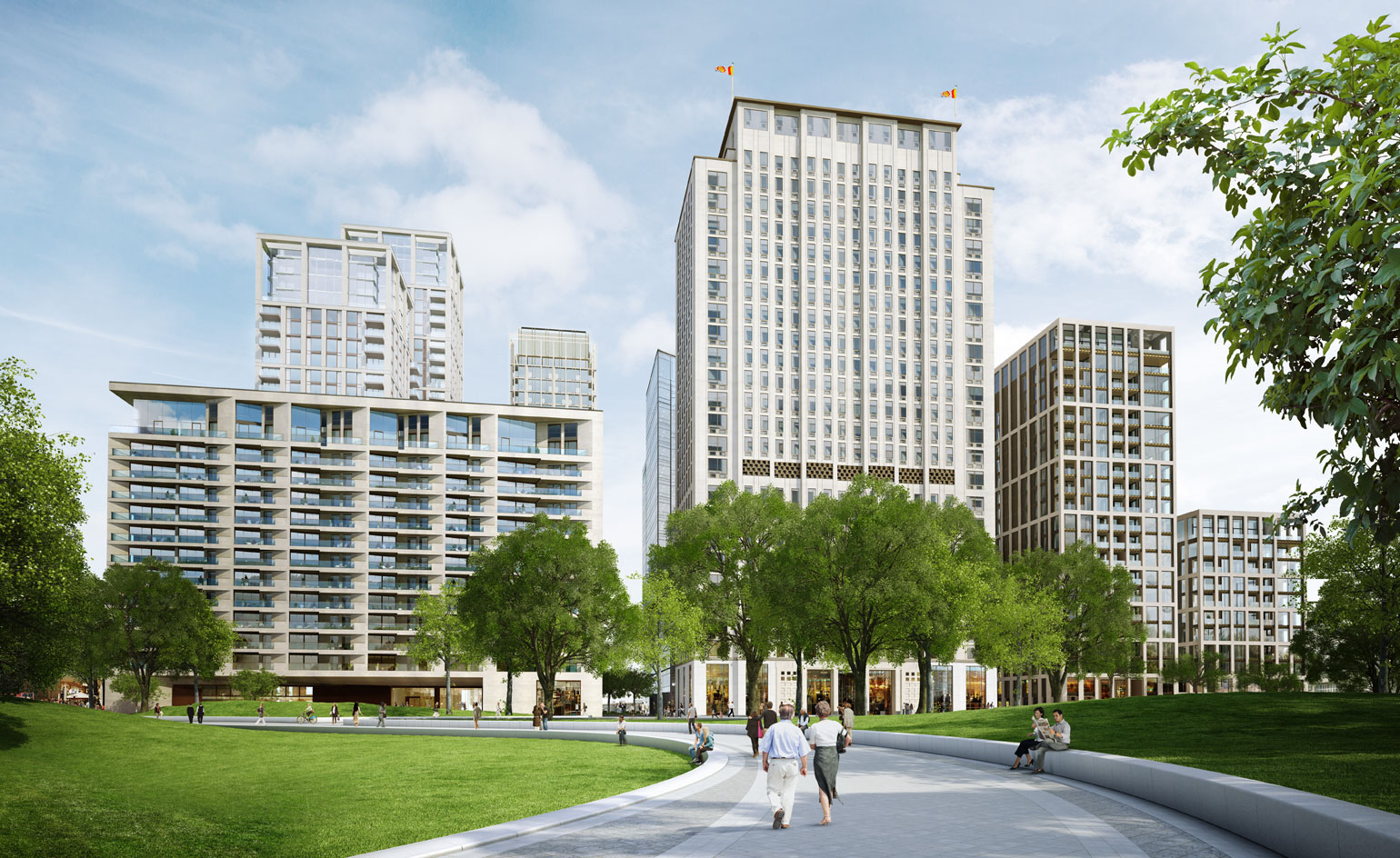
The mixed use Southbank Place comprises seven buildings, totalling a striking 868 residential properties
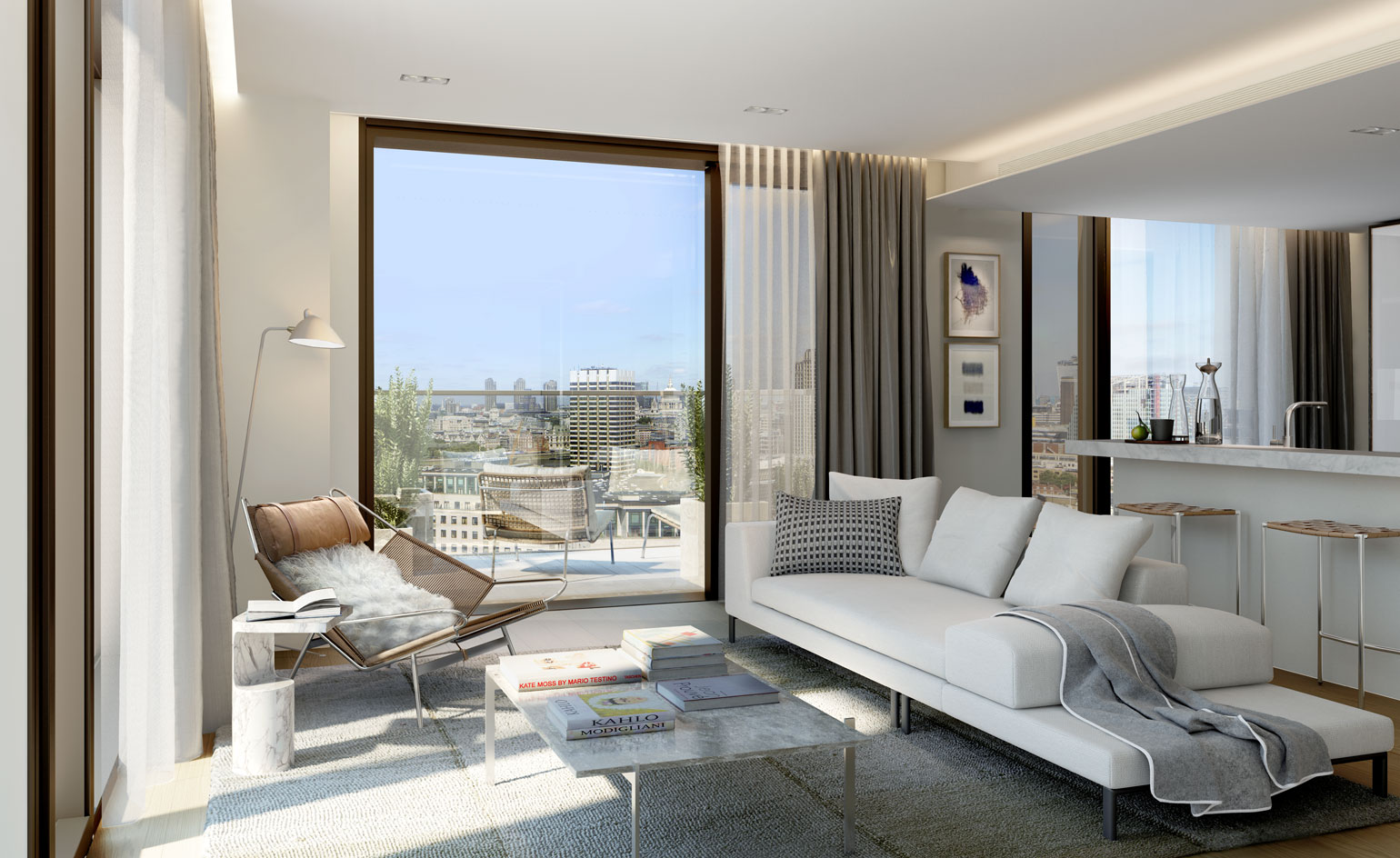
The first of the seven buildings to be developed is One York Square, which will comprise apartments of different sizes as well as four penthouses
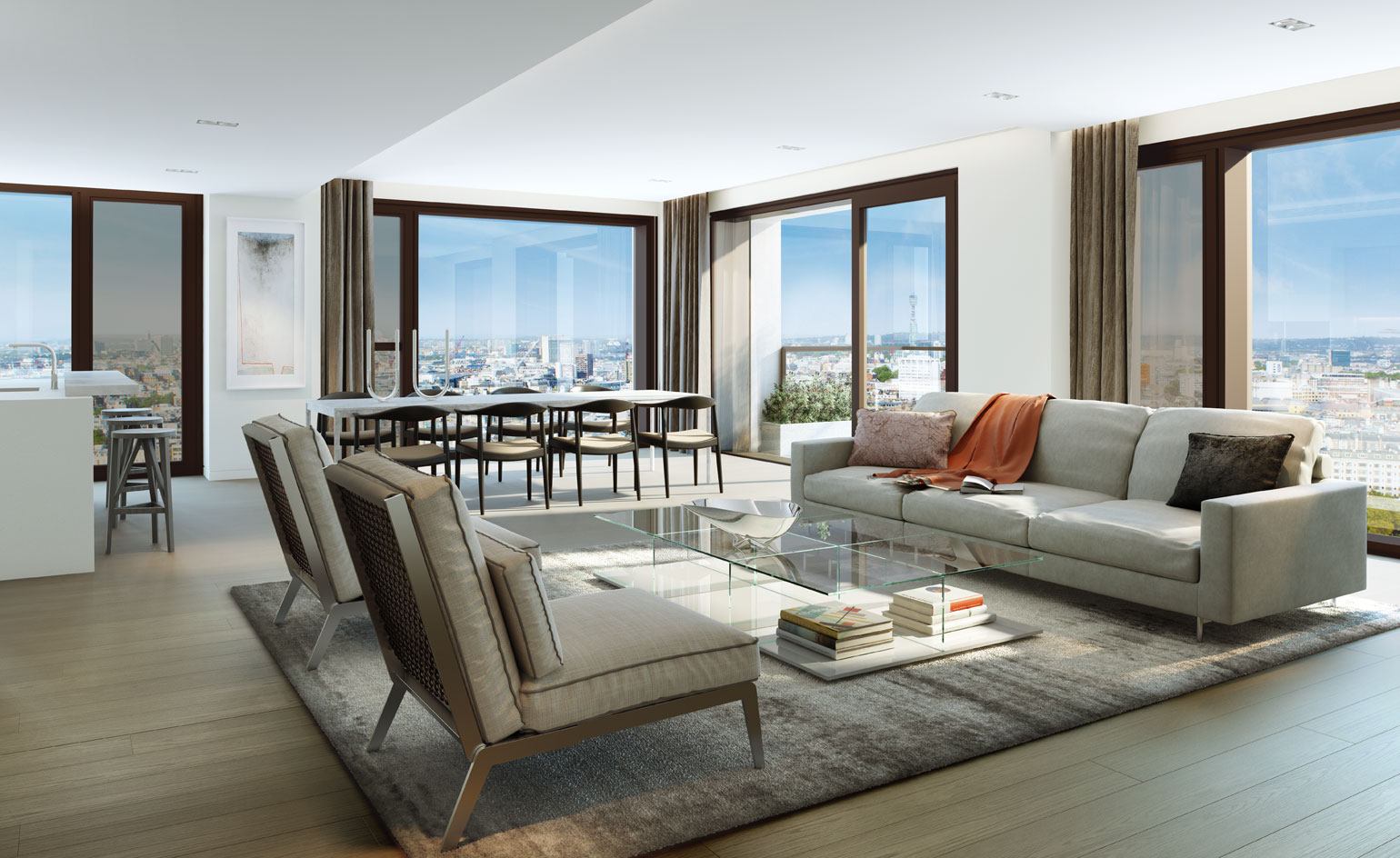
Upon completion, One York Square will be the tallest residential element within the Southbank Place masterplan
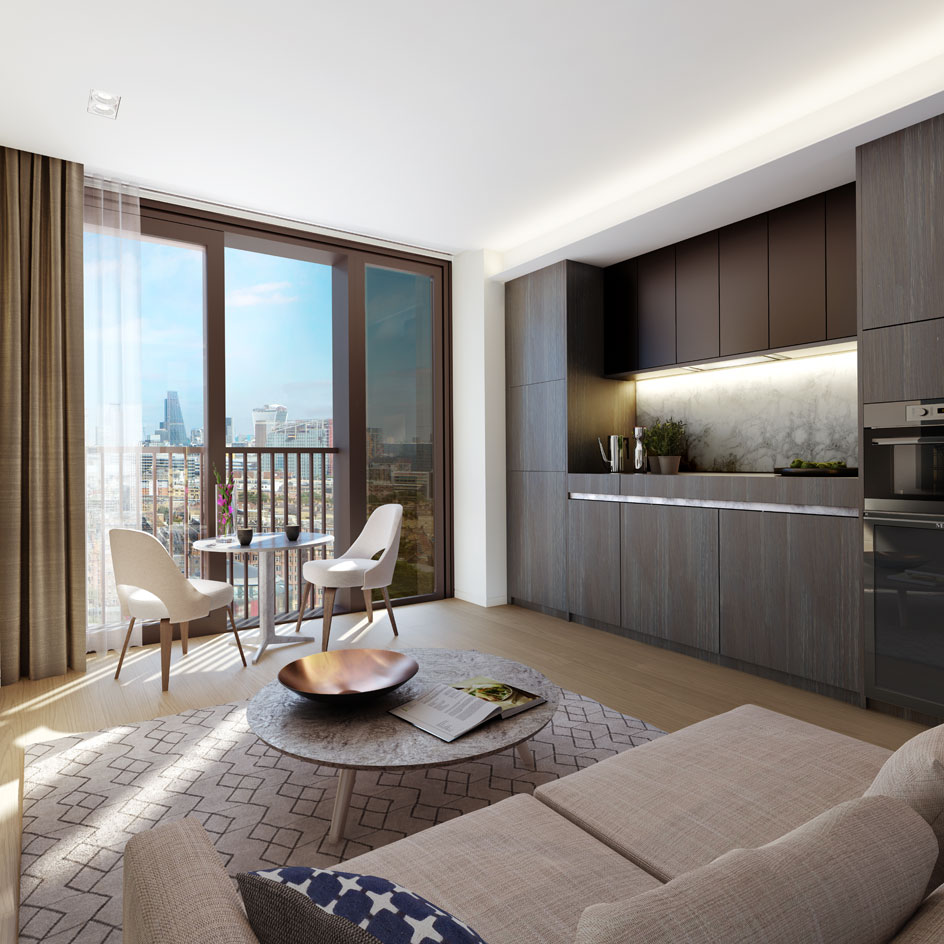
Architects Squire and Partners worked in close relationship with Johnson Naylor to create the project's different interior arrangements
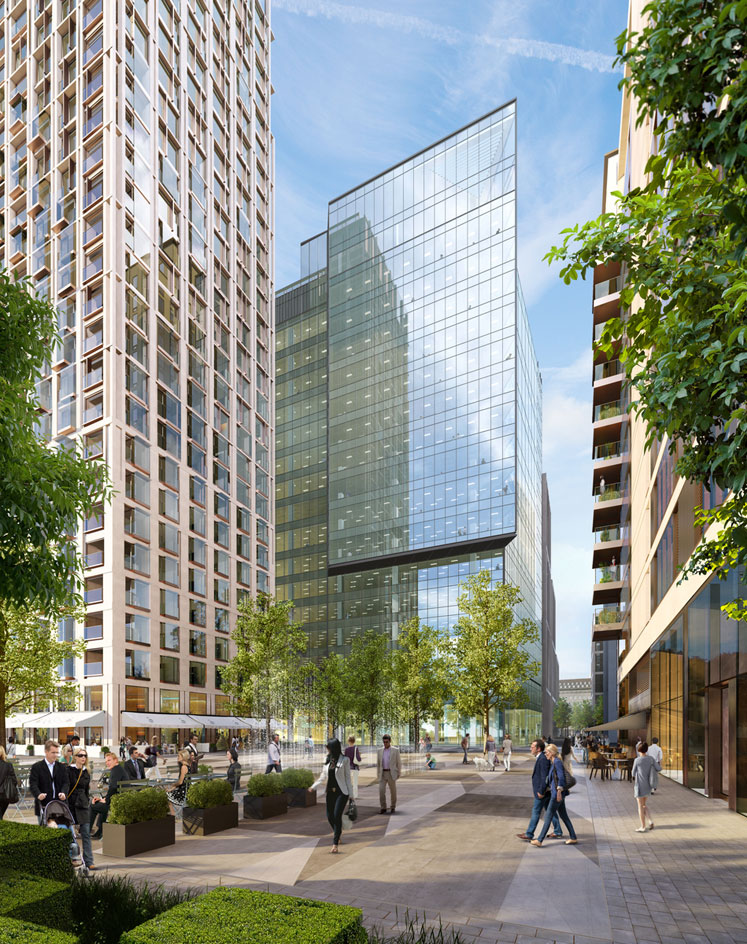
The development, which sits on the site of the former home of the Festival of Britain, is scheduled to complete in 2017
Wallpaper* Newsletter
Receive our daily digest of inspiration, escapism and design stories from around the world direct to your inbox.
Ellie Stathaki is the Architecture & Environment Director at Wallpaper*. She trained as an architect at the Aristotle University of Thessaloniki in Greece and studied architectural history at the Bartlett in London. Now an established journalist, she has been a member of the Wallpaper* team since 2006, visiting buildings across the globe and interviewing leading architects such as Tadao Ando and Rem Koolhaas. Ellie has also taken part in judging panels, moderated events, curated shows and contributed in books, such as The Contemporary House (Thames & Hudson, 2018), Glenn Sestig Architecture Diary (2020) and House London (2022).
-
 All-In is the Paris-based label making full-force fashion for main character dressing
All-In is the Paris-based label making full-force fashion for main character dressingPart of our monthly Uprising series, Wallpaper* meets Benjamin Barron and Bror August Vestbø of All-In, the LVMH Prize-nominated label which bases its collections on a riotous cast of characters – real and imagined
By Orla Brennan
-
 Maserati joins forces with Giorgetti for a turbo-charged relationship
Maserati joins forces with Giorgetti for a turbo-charged relationshipAnnouncing their marriage during Milan Design Week, the brands unveiled a collection, a car and a long term commitment
By Hugo Macdonald
-
 Through an innovative new training program, Poltrona Frau aims to safeguard Italian craft
Through an innovative new training program, Poltrona Frau aims to safeguard Italian craftThe heritage furniture manufacturer is training a new generation of leather artisans
By Cristina Kiran Piotti
-
 A new London house delights in robust brutalist detailing and diffused light
A new London house delights in robust brutalist detailing and diffused lightLondon's House in a Walled Garden by Henley Halebrown was designed to dovetail in its historic context
By Jonathan Bell
-
 A Sussex beach house boldly reimagines its seaside typology
A Sussex beach house boldly reimagines its seaside typologyA bold and uncompromising Sussex beach house reconfigures the vernacular to maximise coastal views but maintain privacy
By Jonathan Bell
-
 This 19th-century Hampstead house has a raw concrete staircase at its heart
This 19th-century Hampstead house has a raw concrete staircase at its heartThis Hampstead house, designed by Pinzauer and titled Maresfield Gardens, is a London home blending new design and traditional details
By Tianna Williams
-
 An octogenarian’s north London home is bold with utilitarian authenticity
An octogenarian’s north London home is bold with utilitarian authenticityWoodbury residence is a north London home by Of Architecture, inspired by 20th-century design and rooted in functionality
By Tianna Williams
-
 What is DeafSpace and how can it enhance architecture for everyone?
What is DeafSpace and how can it enhance architecture for everyone?DeafSpace learnings can help create profoundly sense-centric architecture; why shouldn't groundbreaking designs also be inclusive?
By Teshome Douglas-Campbell
-
 The dream of the flat-pack home continues with this elegant modular cabin design from Koto
The dream of the flat-pack home continues with this elegant modular cabin design from KotoThe Niwa modular cabin series by UK-based Koto architects offers a range of elegant retreats, designed for easy installation and a variety of uses
By Jonathan Bell
-
 Are Derwent London's new lounges the future of workspace?
Are Derwent London's new lounges the future of workspace?Property developer Derwent London’s new lounges – created for tenants of its offices – work harder to promote community and connection for their users
By Emily Wright
-
 Showing off its gargoyles and curves, The Gradel Quadrangles opens in Oxford
Showing off its gargoyles and curves, The Gradel Quadrangles opens in OxfordThe Gradel Quadrangles, designed by David Kohn Architects, brings a touch of playfulness to Oxford through a modern interpretation of historical architecture
By Shawn Adams