Inside-out house in Tokyo is an experiment in urban design
Tokyo’s Weather House by Not Architects Studio occupies a prominent corner site in a quiet residential street, its explosed structure and planting helping it blend into a nearby urban park
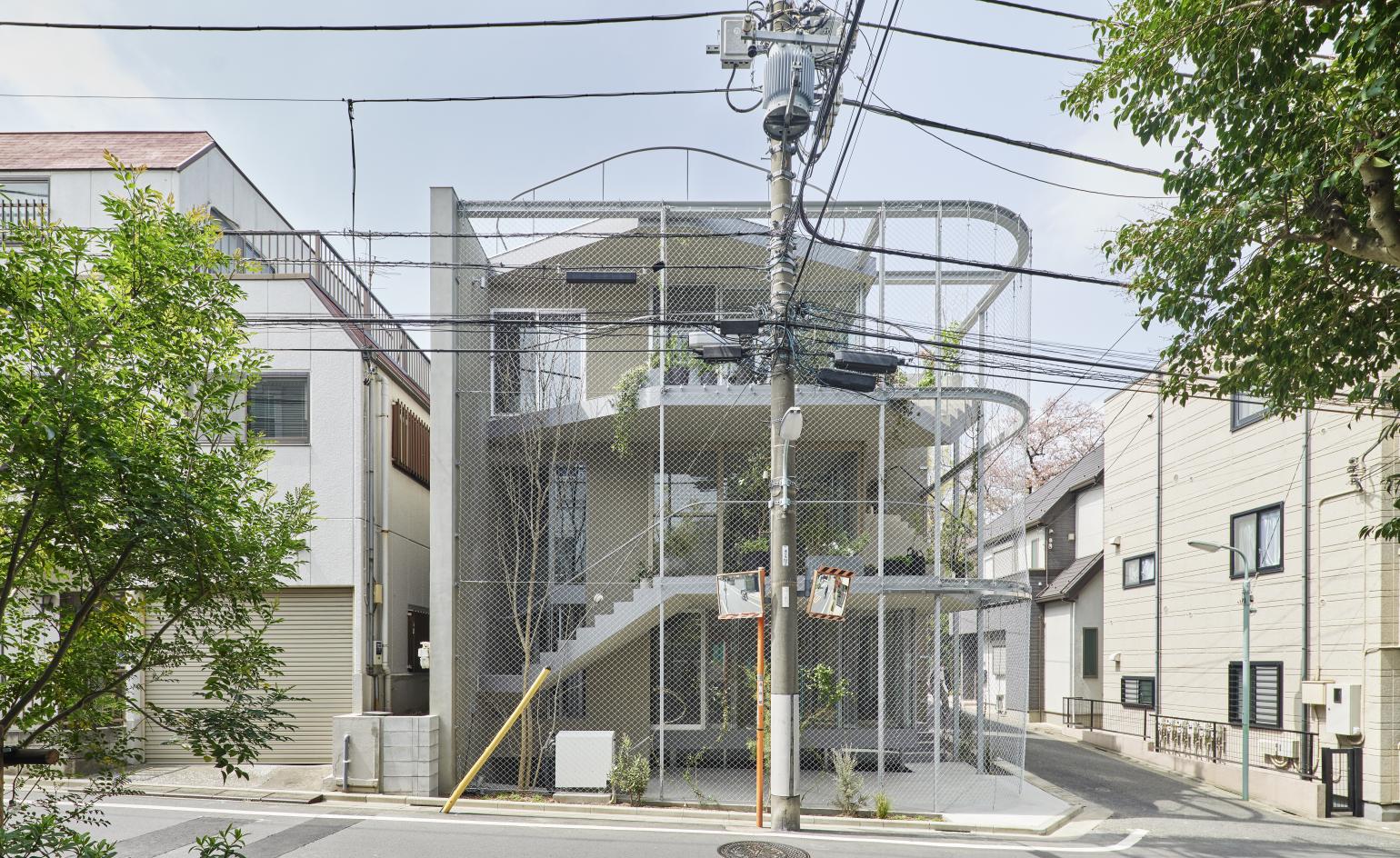
A Japanese architecture trio’s latest residential project, the Weather House, occupies a prominent corner site in a Tokyo residential suburb. Keeping away from the trend of minimalist architecture in Japanese houses, here, the team opted for exposed concrete floor slabs and stairs that are recessed into the plot. The building line is delineated by slender steel I-beams with a chain-link wire mesh infill that will eventually become overgrown with climbing plants and vines, blending with the nearby urban park. The Tokyo-based Japanese architecture studio is Not Architects. It was set up by Tetsushi Tominaga, Lisa Ono and Aoi Nahata; Ono and Nahata joined Tominaga to form Not, while the last also runs his own studio, Tetsushi Tominaga Architect & Associates.
The architects describe the house as a place ‘that resembles both a park and a walking path’. Located across the street from a small green space, the house is intended to become part of the architectural gardens, with its external stair designed to accommodate copious numbers of planters as well as climbers and creepers as it winds around the façade up to a rooftop garden, creating an ambiguity between where the house ends and the external urban greenery begins.
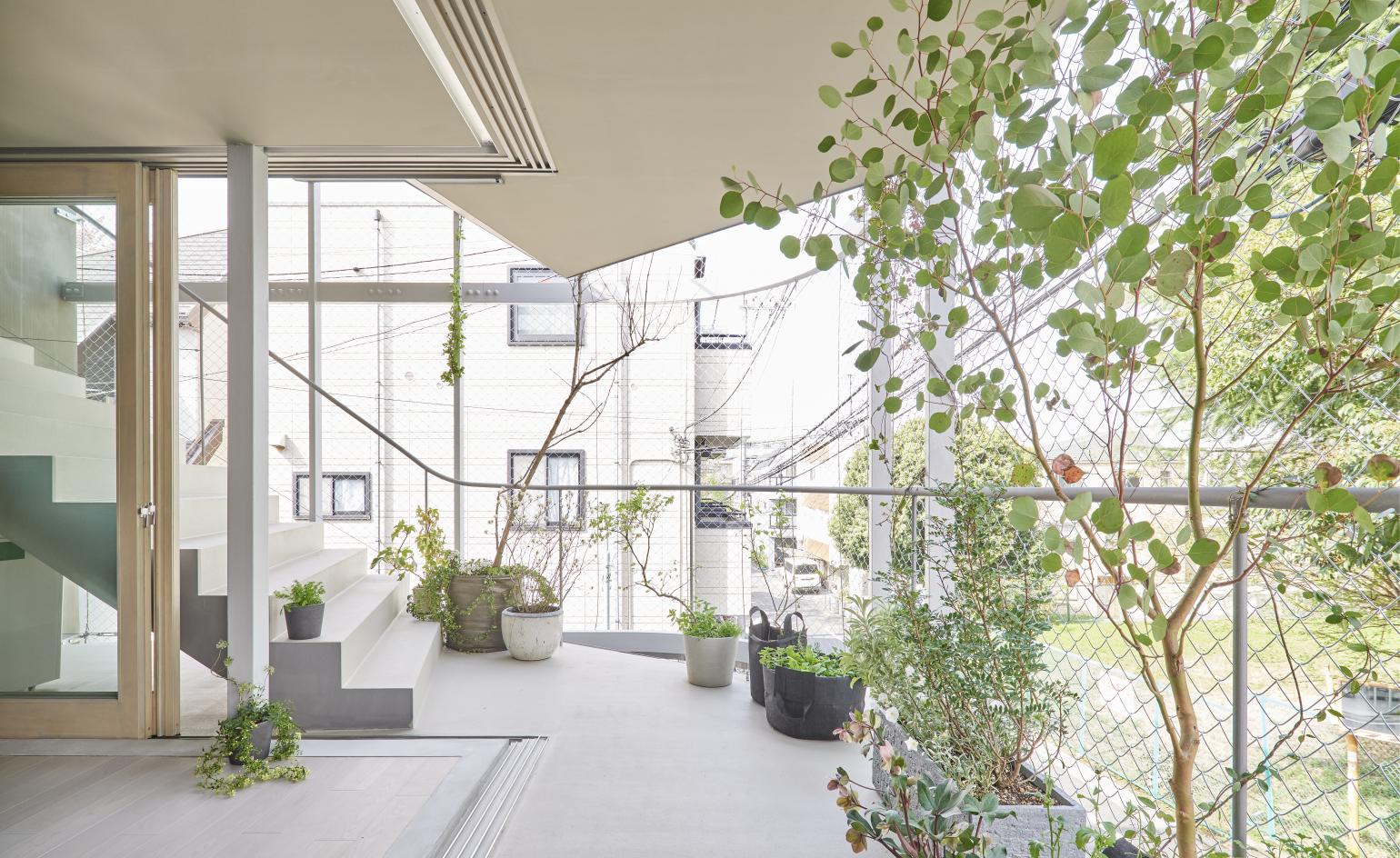
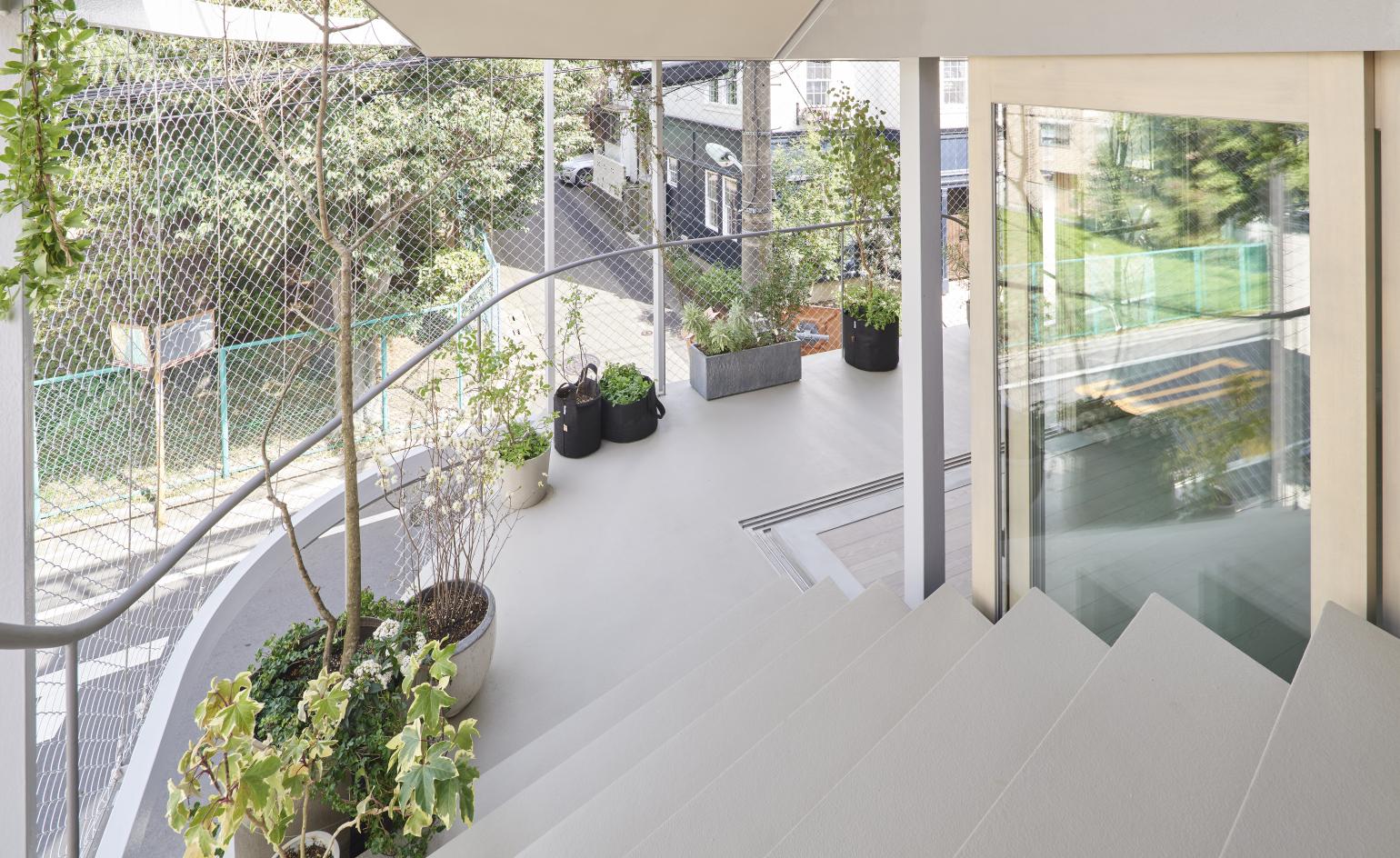
The actual accommodation is set deep within the plan, with sliding glass doors allowing each floor to be opened up to the foliage outside. The concrete steps and stairs follow an eccentric series of alignments, slopes and widths, acting like a piece of landscape when viewed from within.
The way the house is used changes throughout the seasons, just as how you walk in the park is determined by the weather. It offers a multiplicity of spaces, public and private, perfect for the clients to find their own personal space whenever they want. Ono describes the project in terms of ongoing lifestyle changes: ‘We want residents to be able to spend time in their new homes and still find a place for themselves and their families.’
The studio's other recent projects include more unexpected, experimental designs, such as a new antiquarian bookstore set into the street façade of a building in Jimbocho, featuring a long ribbon of shelving that loops inward from the streetscape, creating an intriguing cave to explore.
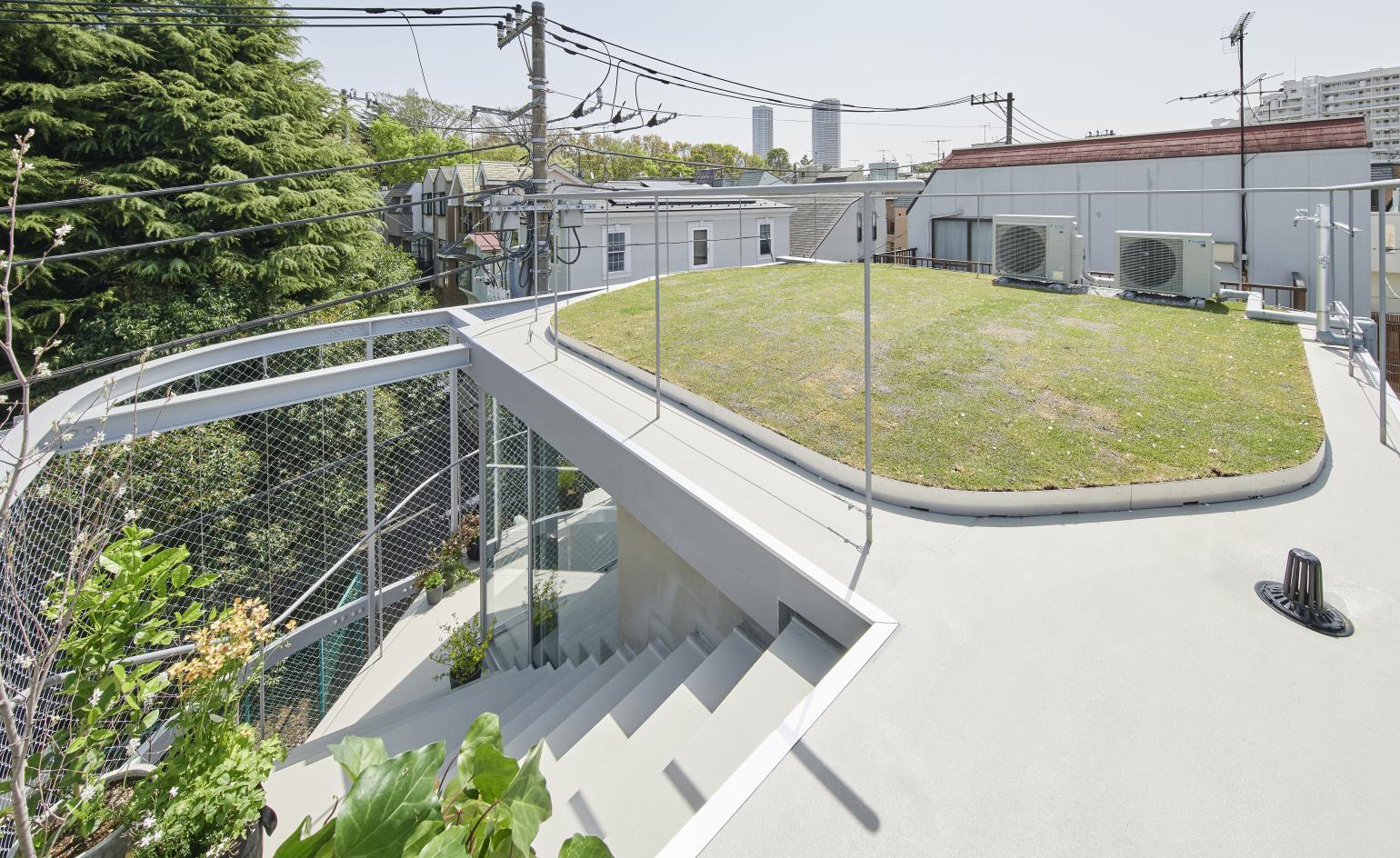
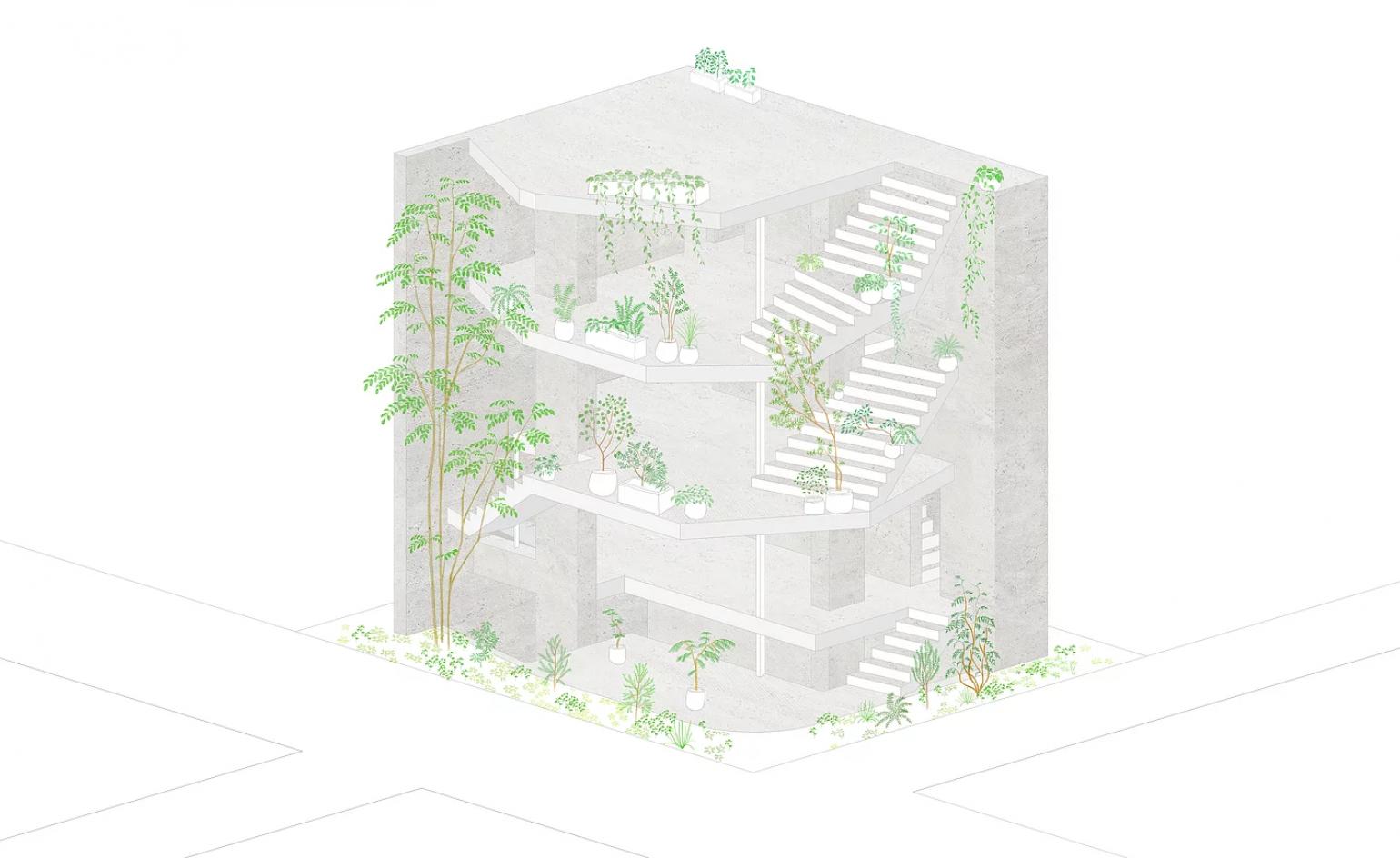
INFORMATION
Wallpaper* Newsletter
Receive our daily digest of inspiration, escapism and design stories from around the world direct to your inbox.
Jonathan Bell has written for Wallpaper* magazine since 1999, covering everything from architecture and transport design to books, tech and graphic design. He is now the magazine’s Transport and Technology Editor. Jonathan has written and edited 15 books, including Concept Car Design, 21st Century House, and The New Modern House. He is also the host of Wallpaper’s first podcast.
-
 All-In is the Paris-based label making full-force fashion for main character dressing
All-In is the Paris-based label making full-force fashion for main character dressingPart of our monthly Uprising series, Wallpaper* meets Benjamin Barron and Bror August Vestbø of All-In, the LVMH Prize-nominated label which bases its collections on a riotous cast of characters – real and imagined
By Orla Brennan
-
 Maserati joins forces with Giorgetti for a turbo-charged relationship
Maserati joins forces with Giorgetti for a turbo-charged relationshipAnnouncing their marriage during Milan Design Week, the brands unveiled a collection, a car and a long term commitment
By Hugo Macdonald
-
 Through an innovative new training program, Poltrona Frau aims to safeguard Italian craft
Through an innovative new training program, Poltrona Frau aims to safeguard Italian craftThe heritage furniture manufacturer is training a new generation of leather artisans
By Cristina Kiran Piotti
-
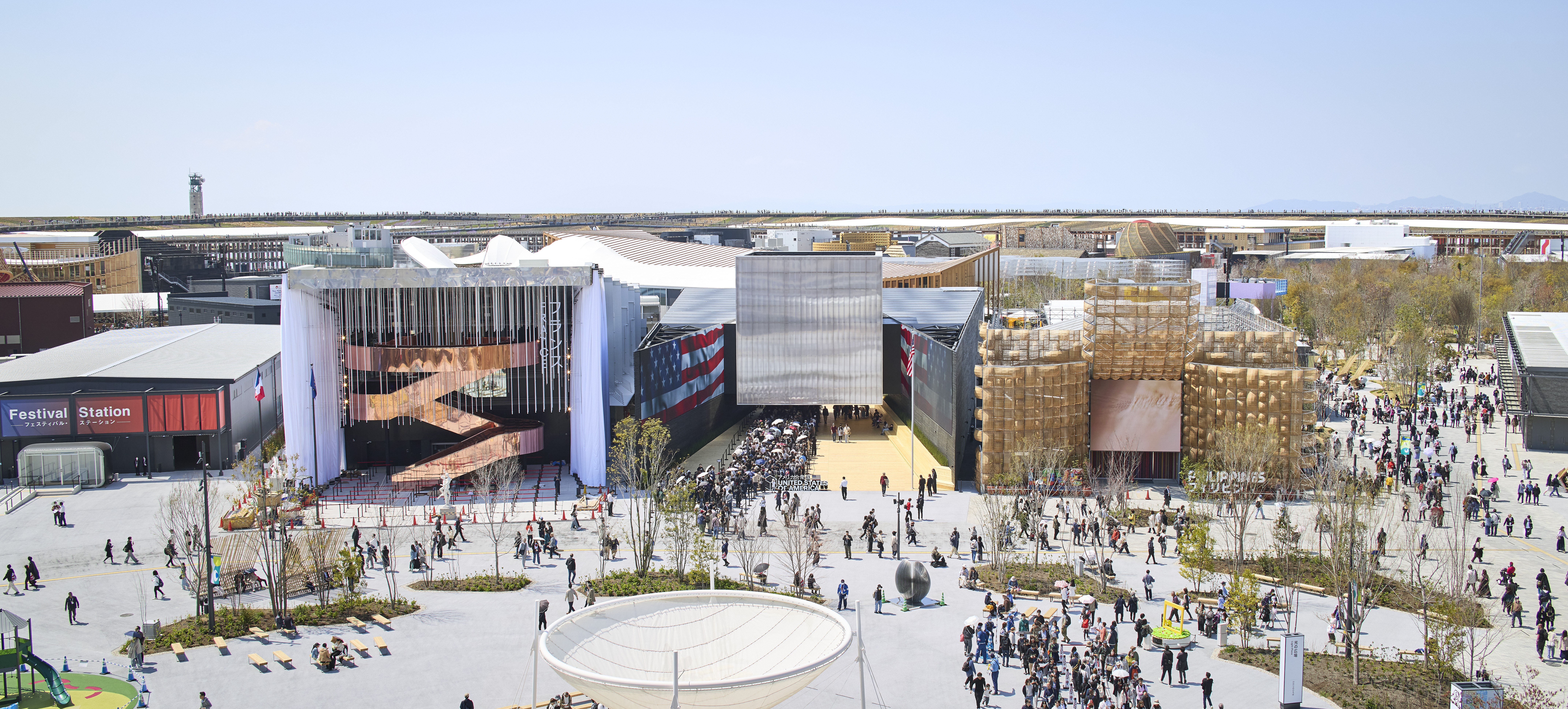 Giant rings! Timber futurism! It’s the Osaka Expo 2025
Giant rings! Timber futurism! It’s the Osaka Expo 2025The Osaka Expo 2025 opens its microcosm of experimental architecture, futuristic innovations and optimistic spirit; welcome to our pick of the global event’s design trends and highlights
By Danielle Demetriou
-
 2025 Expo Osaka: Ireland is having a moment in Japan
2025 Expo Osaka: Ireland is having a moment in JapanAt 2025 Expo Osaka, a new sculpture for the Irish pavilion brings together two nations for a harmonious dialogue between place and time, material and form
By Danielle Demetriou
-
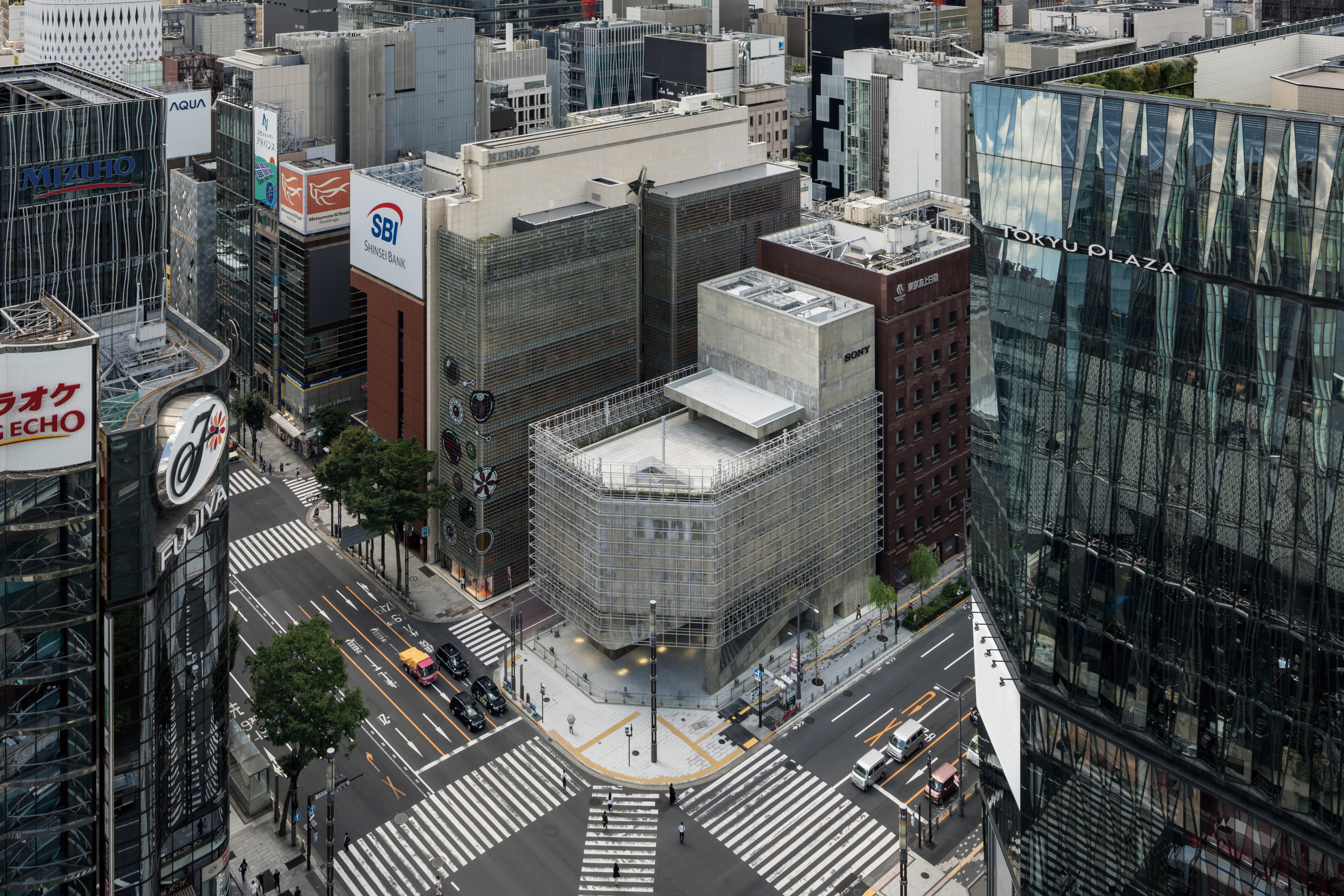 Tour the brutalist Ginza Sony Park, Tokyo's newest urban hub
Tour the brutalist Ginza Sony Park, Tokyo's newest urban hubGinza Sony Park opens in all its brutalist glory, the tech giant’s new building that is designed to embrace the public, offering exhibitions and freely accessible space
By Jens H Jensen
-
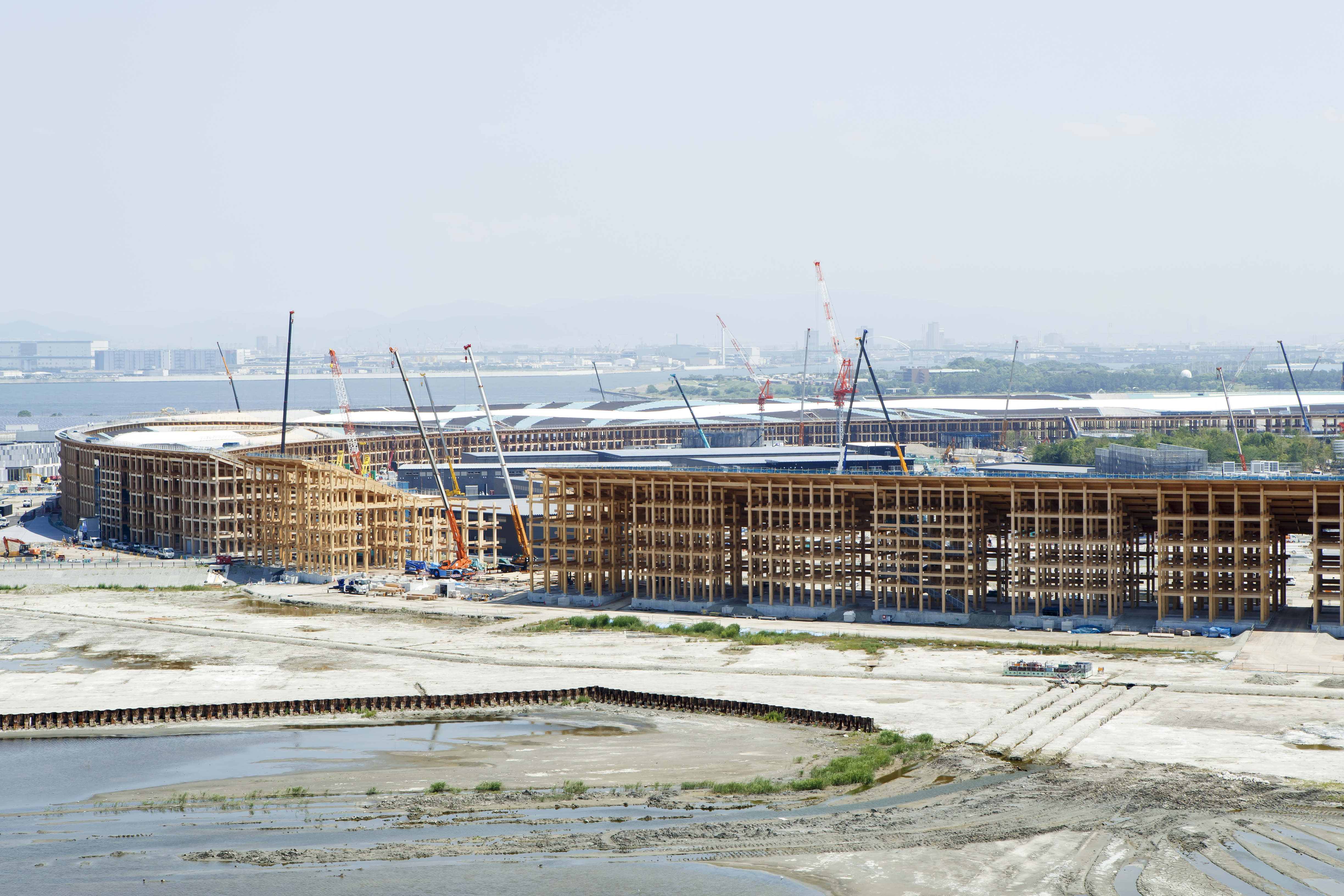 A first look at Expo 2025 Osaka's experimental architecture
A first look at Expo 2025 Osaka's experimental architectureExpo 2025 Osaka prepares to throw open its doors in April; we preview the world festival, its developments and highlights
By Danielle Demetriou
-
 Ten contemporary homes that are pushing the boundaries of architecture
Ten contemporary homes that are pushing the boundaries of architectureA new book detailing 59 visually intriguing and technologically impressive contemporary houses shines a light on how architecture is evolving
By Anna Solomon
-
 And the RIBA Royal Gold Medal 2025 goes to... SANAA!
And the RIBA Royal Gold Medal 2025 goes to... SANAA!The RIBA Royal Gold Medal 2025 winner is announced – Japanese studio SANAA scoops the prestigious architecture industry accolade
By Ellie Stathaki
-
 Architect Sou Fujimoto explains how the ‘idea of the forest’ is central to everything
Architect Sou Fujimoto explains how the ‘idea of the forest’ is central to everythingSou Fujimoto has been masterminding the upcoming Expo 2025 Osaka for the past five years, as the site’s design producer. To mark the 2025 Wallpaper* Design Awards, the Japanese architect talks to us about 2024, the year ahead, and materiality, nature, diversity and technological advances
By Sou Fujimoto
-
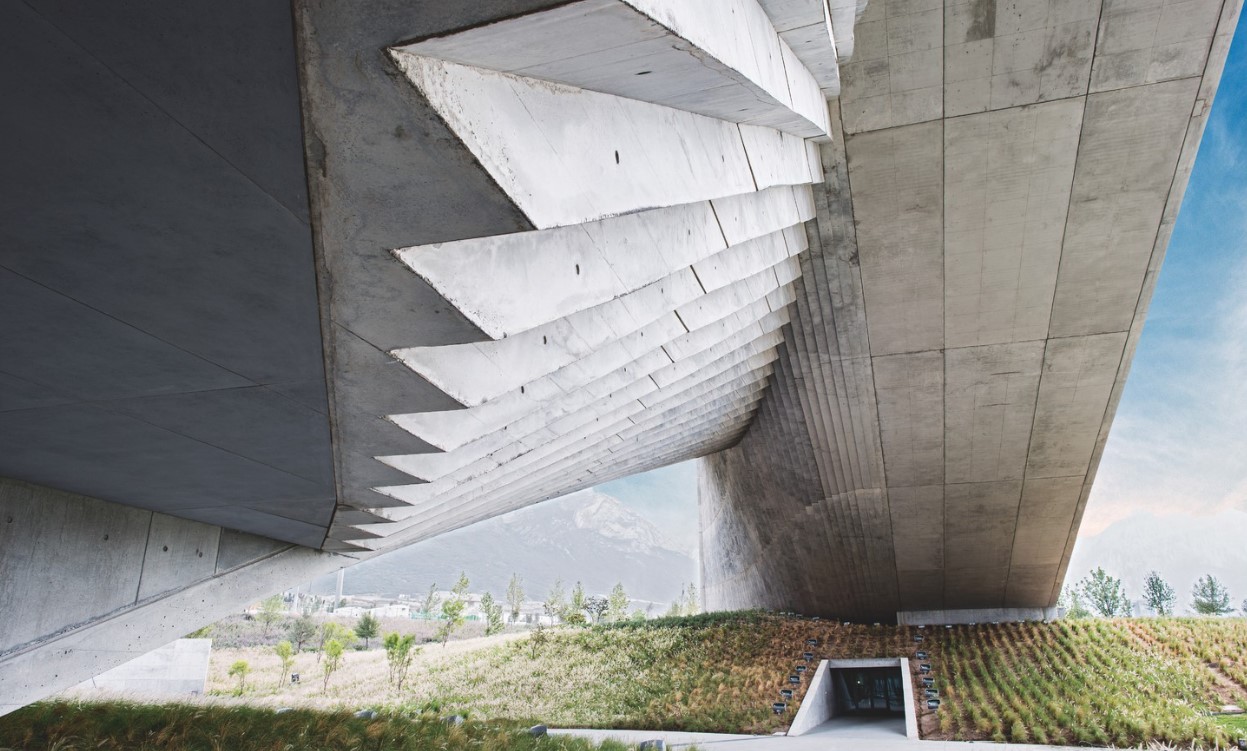 Tadao Ando: the self-taught contemporary architecture master who 'converts feelings into physical form’
Tadao Ando: the self-taught contemporary architecture master who 'converts feelings into physical form’Tadao Ando is a self-taught architect who rose to become one of contemporary architecture's biggest stars. Here, we explore the Japanese master's origins, journey and finest works
By Edwin Heathcote