Wow-factor Wellness Center at Jean Nouvel’s 53W53 in New York
Take a first look at the green walls, swimming pools and sports facilities of the Wellness Center at luxury high rise 53W53 in New York, designed by Jean Nouvel
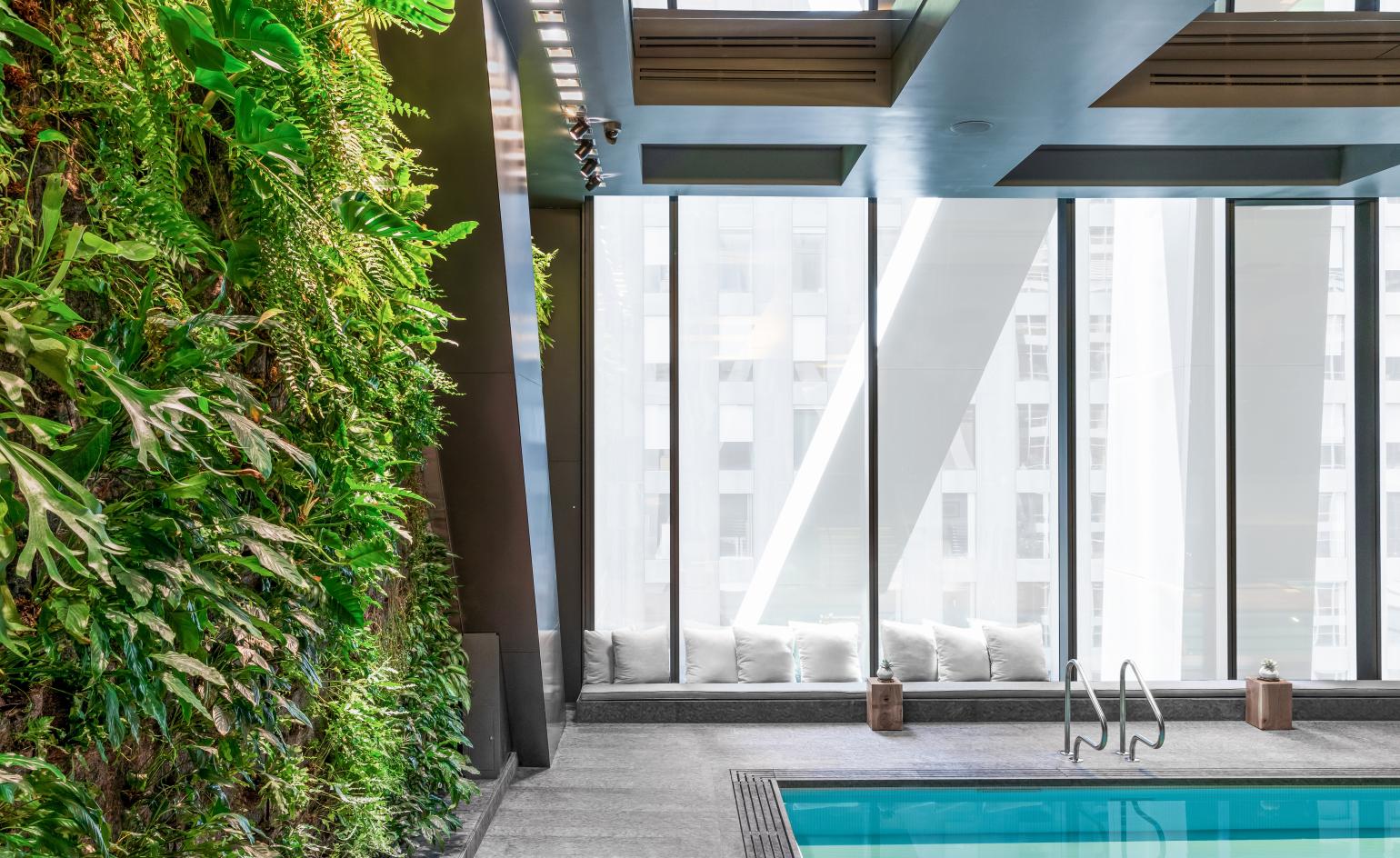
Located in the heart of Manhattan, 53W53 is one of the newest New York luxury residential high rises, and the first in town to be designed by Pritzker Prize-winning French architect Jean Nouvel. The dramatic 82-storey structure dominates the skyline, elegantly asserting its presence; and stepping inside, the experience is no less impressive.
Offering a range of amenities and exclusive services, the development – owned by Singaporean company Pontiac Land and Hines, and featuring interiors by Thierry Despont – has now unveiled its state-of-the-art Wellness Center: a haven of green walls, swimming pools, calm and luxury for its lucky residents.
53W53 Wellness Center
Stretching out across the entire 12th floor of the building, the centre incorporates spa and fitness facilities, including a generous swimming pool with a lush green wall designed by French botanist Patrick Blanc; a squash room; a fully equiped gym with separate yoga/Pilates room; and a golf simulator that lets you play (virtually) at some of the best courses in the world.
The space is managed by wellness brand The Wright Fit. From personalised classes to doing absolutely nothing and relaxing in the steam room, these luxe facilities have it all – and in a Nouvel-designed space no less.
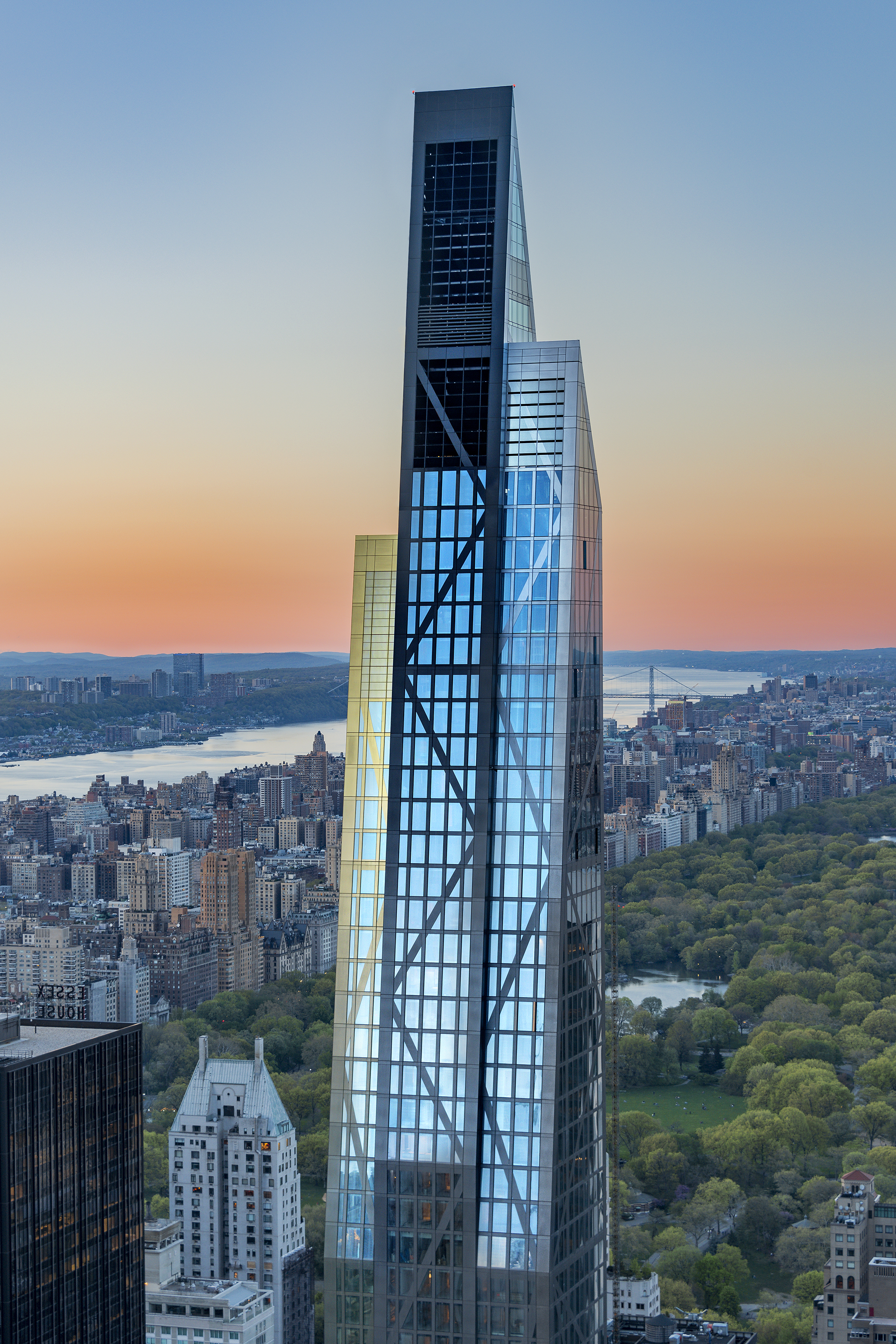
‘When residents enter the Wellness Center, they are transported to a relaxing oasis that evokes luxury at every corner and inspires an overwhelming sense of grounding calmness,' says Samantha Sax, chief marketing officer of Pontiac Land US.
‘Between the unparalleled design and the sheer variety of health and wellness offerings within the 15,000 sq ft, full-floor space, the Wellness Center is a reprieve from daily life and a dedicated venue for self-indulgence and total mind and body wellness.'
The interior's materiality matches its technological and spatial glamour, encompassing finishes such as matrix stone and white crystal. Touches such as Bulgari’s shower and body products, an abundance of natural light throughout, and powerful architecture – featuring Nouvel’s exposed structural system, known as the diagrid, which eliminates the need for interior columns – make for an experience that feels rich and tailored to the needs of its discerning residents.
Wallpaper* Newsletter
Receive our daily digest of inspiration, escapism and design stories from around the world direct to your inbox.
The space allows for luxurious downtime, whether users are embracing its opportunities for activity or seeking relaxation for the body and soul.
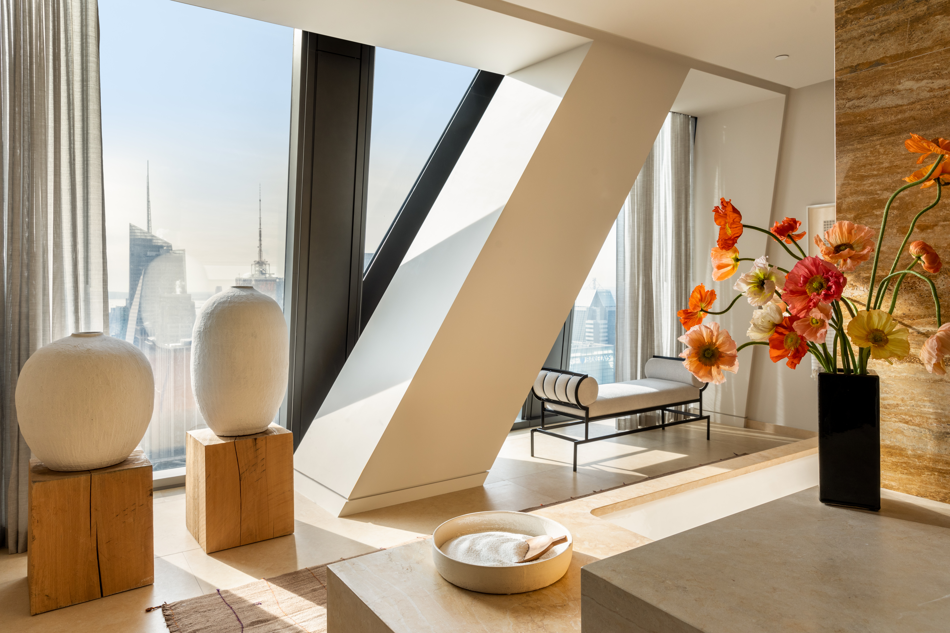

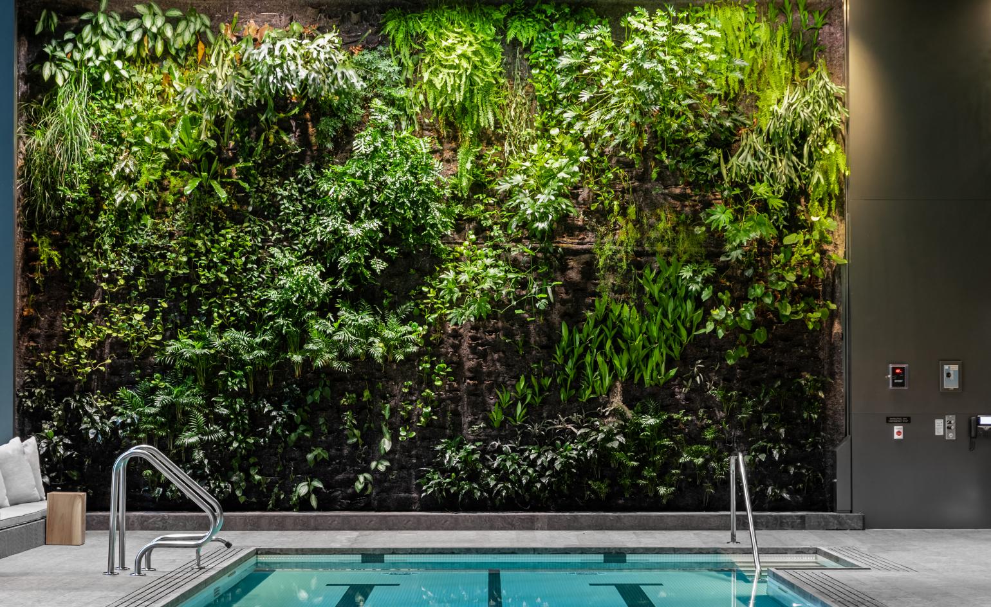

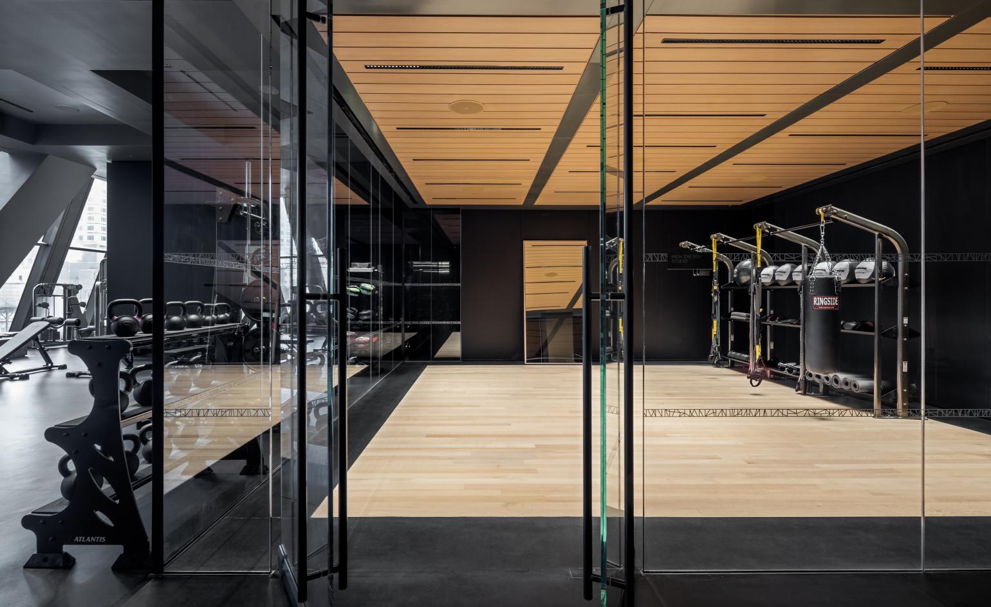
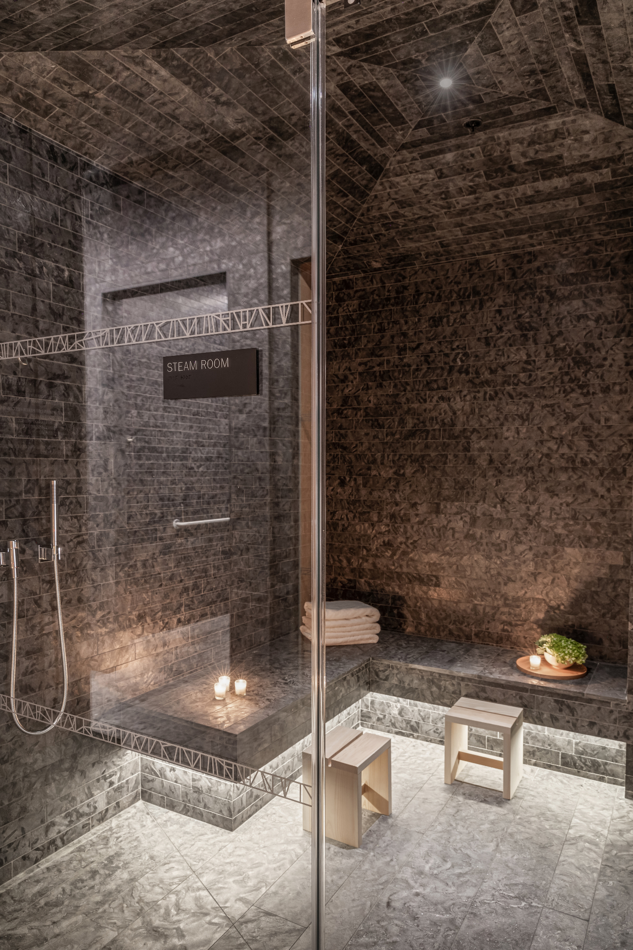
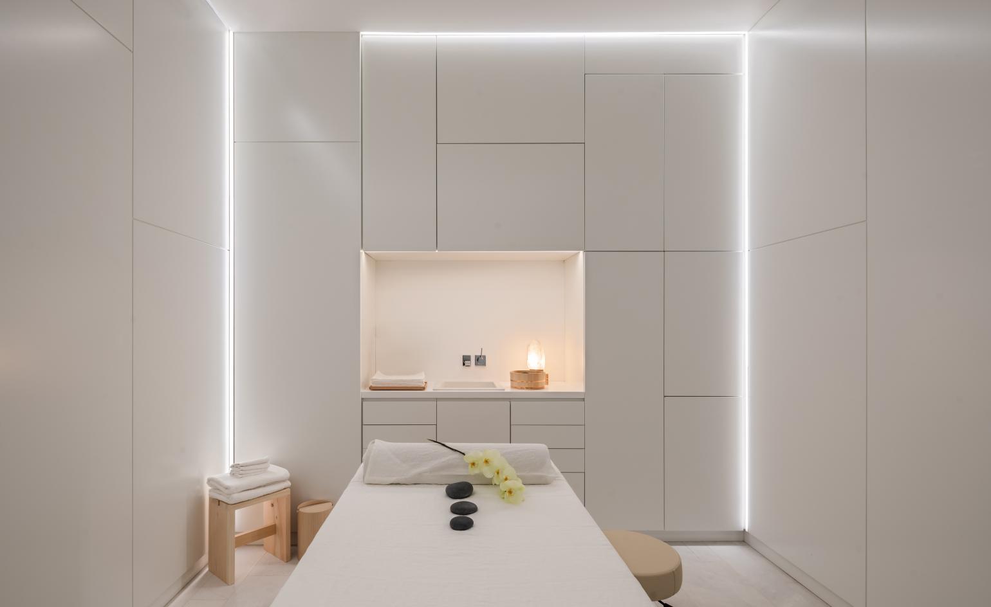
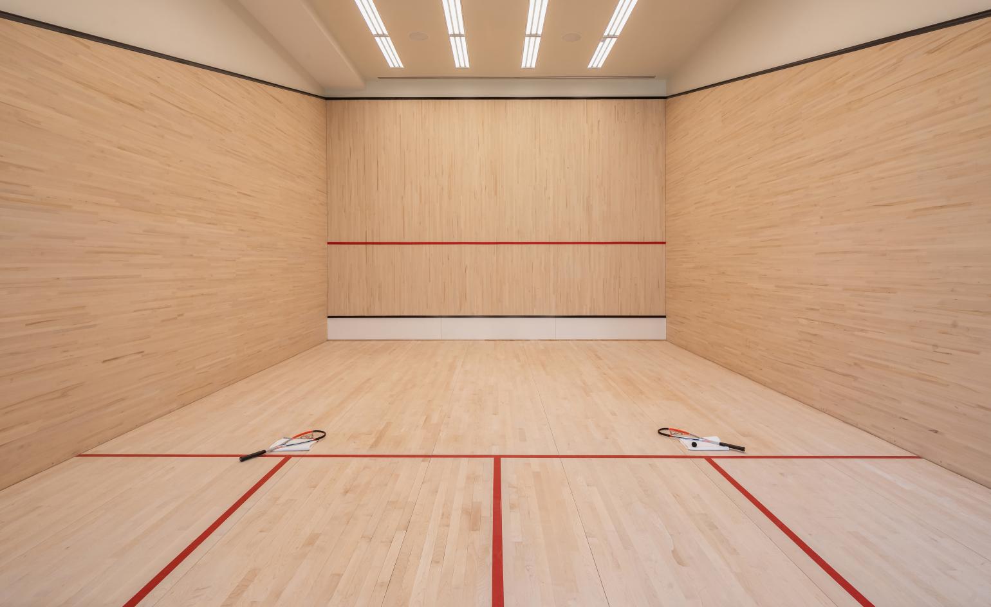
INFORMATION
jeannouvel.com
53w53.com
Ellie Stathaki is the Architecture & Environment Director at Wallpaper*. She trained as an architect at the Aristotle University of Thessaloniki in Greece and studied architectural history at the Bartlett in London. Now an established journalist, she has been a member of the Wallpaper* team since 2006, visiting buildings across the globe and interviewing leading architects such as Tadao Ando and Rem Koolhaas. Ellie has also taken part in judging panels, moderated events, curated shows and contributed in books, such as The Contemporary House (Thames & Hudson, 2018), Glenn Sestig Architecture Diary (2020) and House London (2022).
-
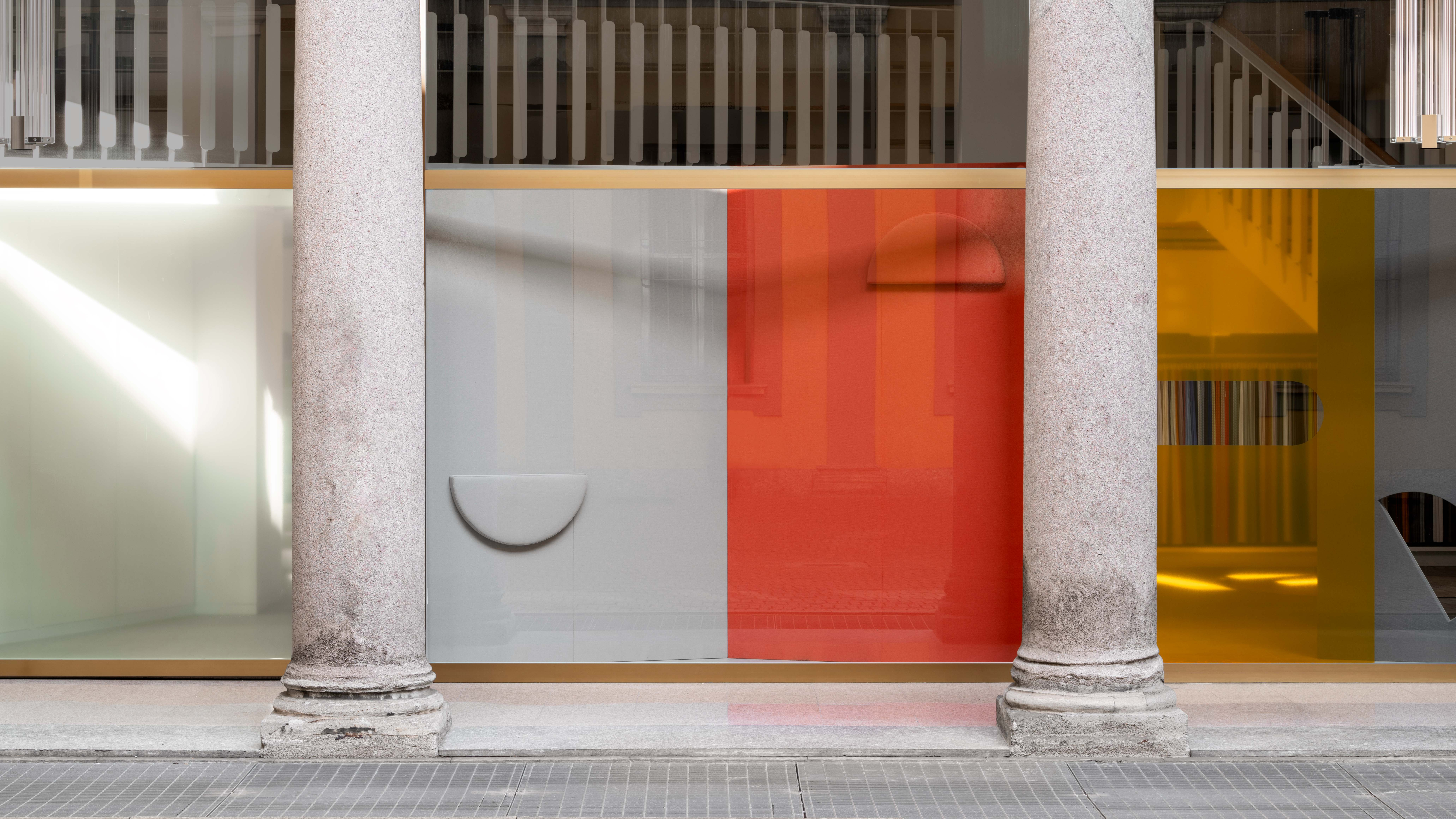 Kapwani Kiwanga transforms Kvadrat’s Milan showroom with a prismatic textile made from ocean waste
Kapwani Kiwanga transforms Kvadrat’s Milan showroom with a prismatic textile made from ocean wasteThe Canada-born artist draws on iridescence in nature to create a dual-toned textile made from ocean-bound plastic
By Ali Morris
-
 This new Vondom outdoor furniture is a breath of fresh air
This new Vondom outdoor furniture is a breath of fresh airDesigned by architect Jean-Marie Massaud, the ‘Pasadena’ collection takes elegance and comfort outdoors
By Simon Mills
-
 Eight designers to know from Rossana Orlandi Gallery’s Milan Design Week 2025 exhibition
Eight designers to know from Rossana Orlandi Gallery’s Milan Design Week 2025 exhibitionWallpaper’s highlights from the mega-exhibition at Rossana Orlandi Gallery include some of the most compelling names in design today
By Anna Solomon
-
 Croismare school, Jean Prouvé’s largest demountable structure, could be yours
Croismare school, Jean Prouvé’s largest demountable structure, could be yoursJean Prouvé’s 1948 Croismare school, the largest demountable structure ever built by the self-taught architect, is up for sale
By Amy Serafin
-
 We explore Franklin Israel’s lesser-known, progressive, deconstructivist architecture
We explore Franklin Israel’s lesser-known, progressive, deconstructivist architectureFranklin Israel, a progressive Californian architect whose life was cut short in 1996 at the age of 50, is celebrated in a new book that examines his work and legacy
By Michael Webb
-
 A new hilltop California home is rooted in the landscape and celebrates views of nature
A new hilltop California home is rooted in the landscape and celebrates views of natureWOJR's California home House of Horns is a meticulously planned modern villa that seeps into its surrounding landscape through a series of sculptural courtyards
By Jonathan Bell
-
 The Frick Collection's expansion by Selldorf Architects is both surgical and delicate
The Frick Collection's expansion by Selldorf Architects is both surgical and delicateThe New York cultural institution gets a $220 million glow-up
By Stephanie Murg
-
 Remembering architect David M Childs (1941-2025) and his New York skyline legacy
Remembering architect David M Childs (1941-2025) and his New York skyline legacyDavid M Childs, a former chairman of architectural powerhouse SOM, has passed away. We celebrate his professional achievements
By Jonathan Bell
-
 What is hedonistic sustainability? BIG's take on fun-injected sustainable architecture arrives in New York
What is hedonistic sustainability? BIG's take on fun-injected sustainable architecture arrives in New YorkA new project in New York proves that the 'seemingly contradictory' ideas of sustainable development and the pursuit of pleasure can, and indeed should, co-exist
By Emily Wright
-
 The upcoming Zaha Hadid Architects projects set to transform the horizon
The upcoming Zaha Hadid Architects projects set to transform the horizonA peek at Zaha Hadid Architects’ future projects, which will comprise some of the most innovative and intriguing structures in the world
By Anna Solomon
-
 Frank Lloyd Wright’s last house has finally been built – and you can stay there
Frank Lloyd Wright’s last house has finally been built – and you can stay thereFrank Lloyd Wright’s final residential commission, RiverRock, has come to life. But, constructed 66 years after his death, can it be considered a true ‘Wright’?
By Anna Solomon