London co-living concept debuts with Wembley Ark by Holloway Li
We explore Holloway Li's new co-living concept design Wembley Ark in north London
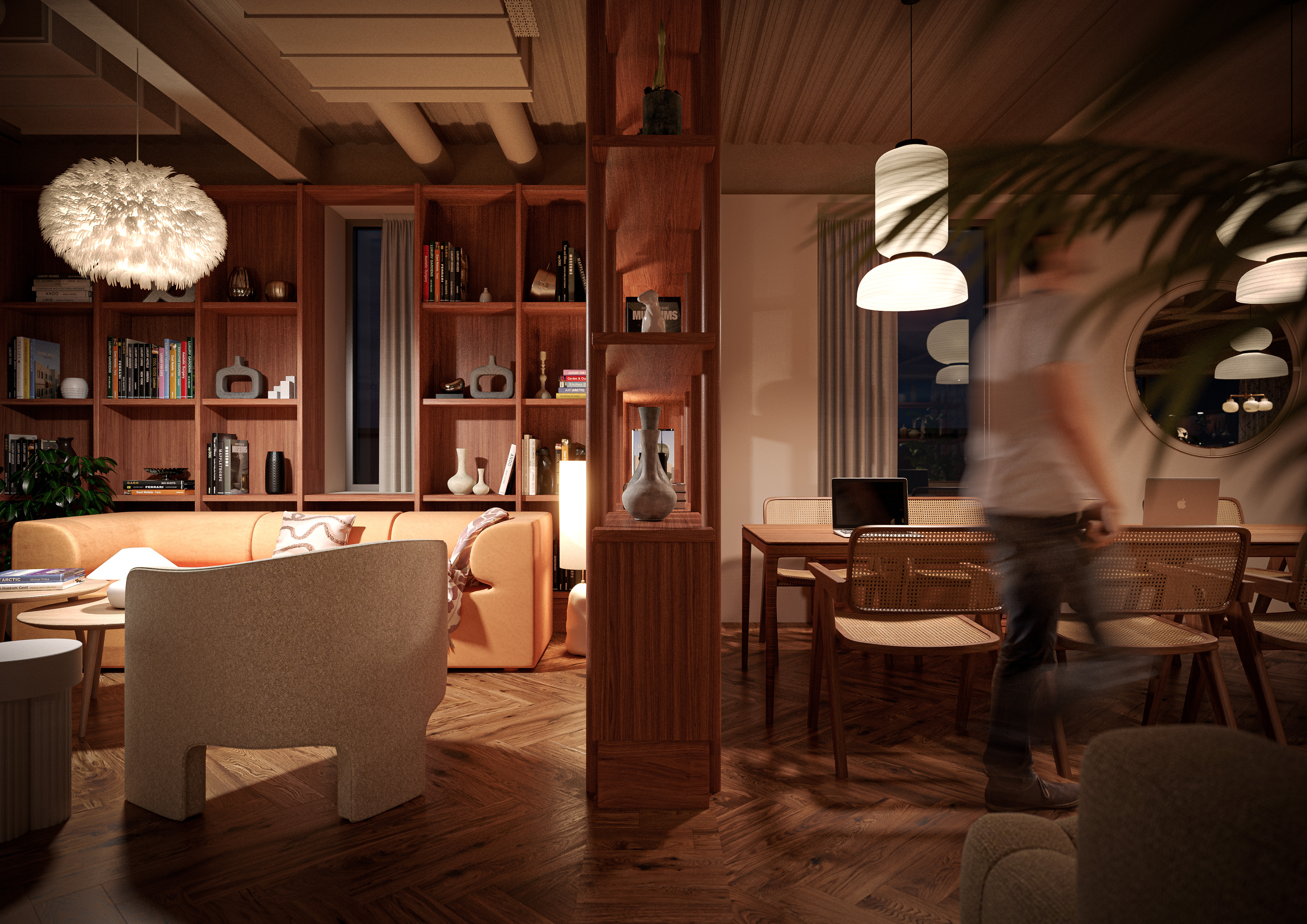
A new co-living concept is making its appearance in north London's Wembley Park. Wembley Ark, a space designed by architecture studio Holloway Li, headed by Alex Holloway and Na Li, is conceived to offer a fresh solution to the need for a serviced, community-centric rental concept in affordable luxury for both long-term and short-term guests. A 300-bedroom former hotel has been reimagined into this new brand's inaugural location, which will offer from two-night to year-long stays; all set within an elegant, warm, contemporary environment filled with bespoke interiors, carefully selected modern furniture and objects, natural materials and plenty of plants.
Inside Wembley Ark, London’s new co-living concept
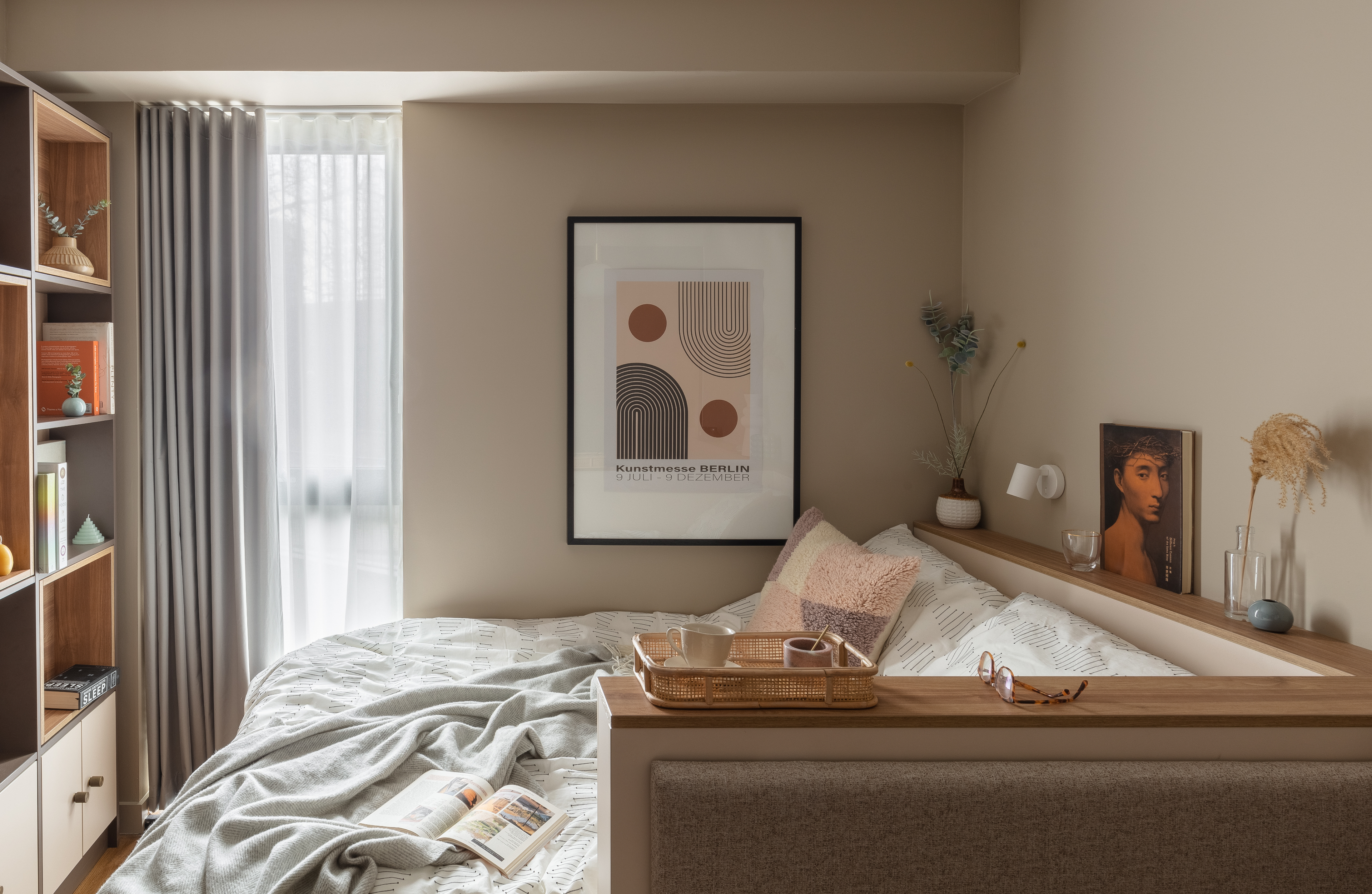
‘Our challenge was to balance intimate, domestic living spaces which evoke a sense of home with design-led hotel-style communal spaces that encourage people to work and play. We spent a lot of time researching and curating colour palettes to shape these spaces. We developed three distinct palettes – sand, sage, and taro – to imbue a sense of cosiness and calm into the guest studios,’ says Li.
‘The palettes for the bedrooms and communal spaces are strikingly different purposefully. For the communal areas, we also chose to use long tables that invite people to sit conversationally. We adopted several of the concepts that we bring to a hospitality setting for the shared spaces. On the top-floor communal spaces, the design is specifically focused on entertainment, creating space for dinner parties and drinks – allowing a balance between work and play for guests.’
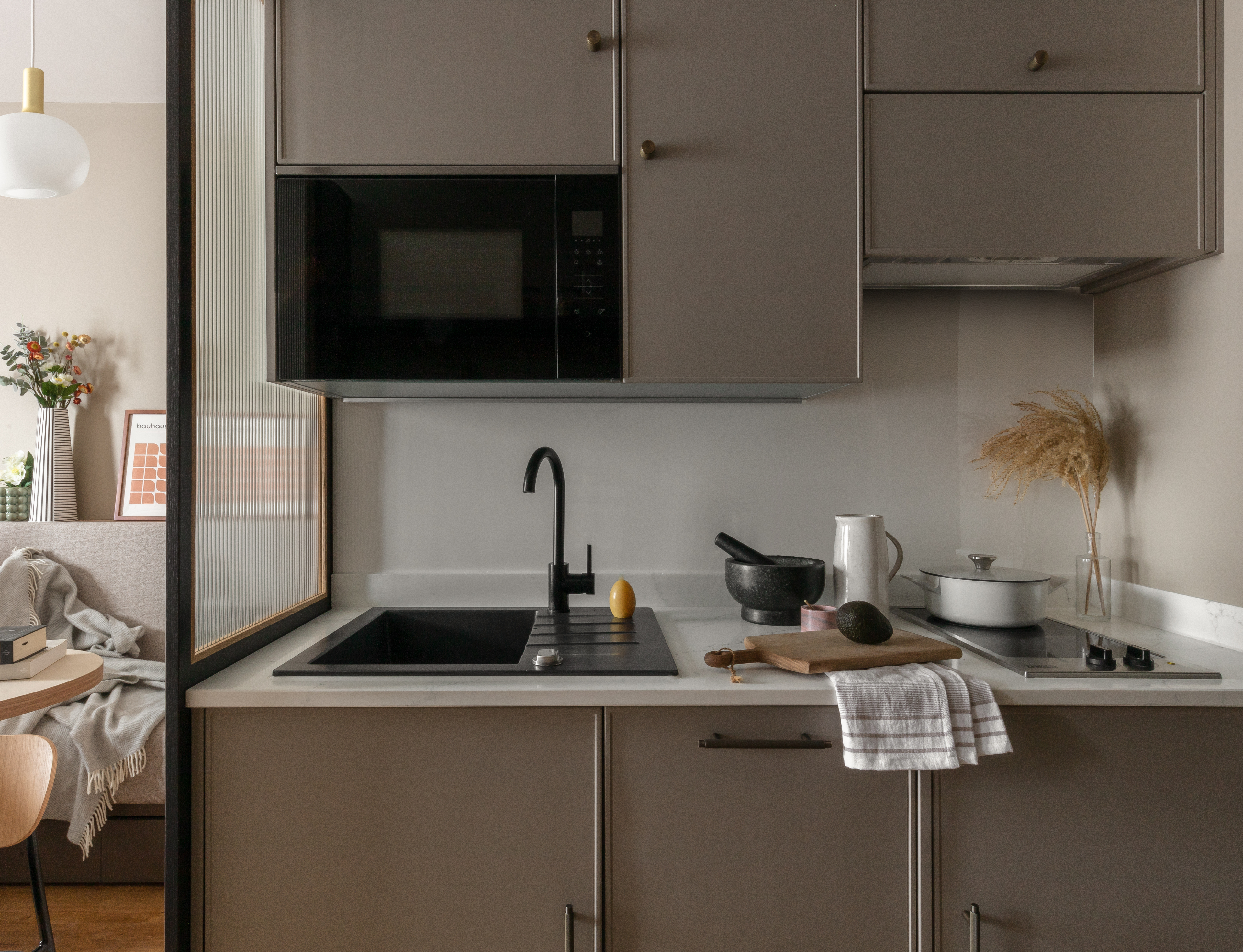
In order to entice people to enjoy their stay and flexibly use the same location for a variety of activities, the design team aimed to blur the boundaries between living areas and work and play. ‘People nowadays really enjoy that flexibility,’ says Li. Open plans, fluid layouts and multitasking furniture help create this atmosphere of adaptability and diversity in use – both in private and communal areas of the project. ‘The space is designed to continually evolve and adapt, depending on the time of the day or the time of the year,’ Li says.
The design cleverly integrates existing features with new elements, and contemporary style and design flair. There is an existing island from the original building used to create a natural division between the rear and front of the reception space; a dedicated co-working space with areas for private meetings; and a Loft and Secret Garden that can be hired for all kinds of events, from parties to screenings.
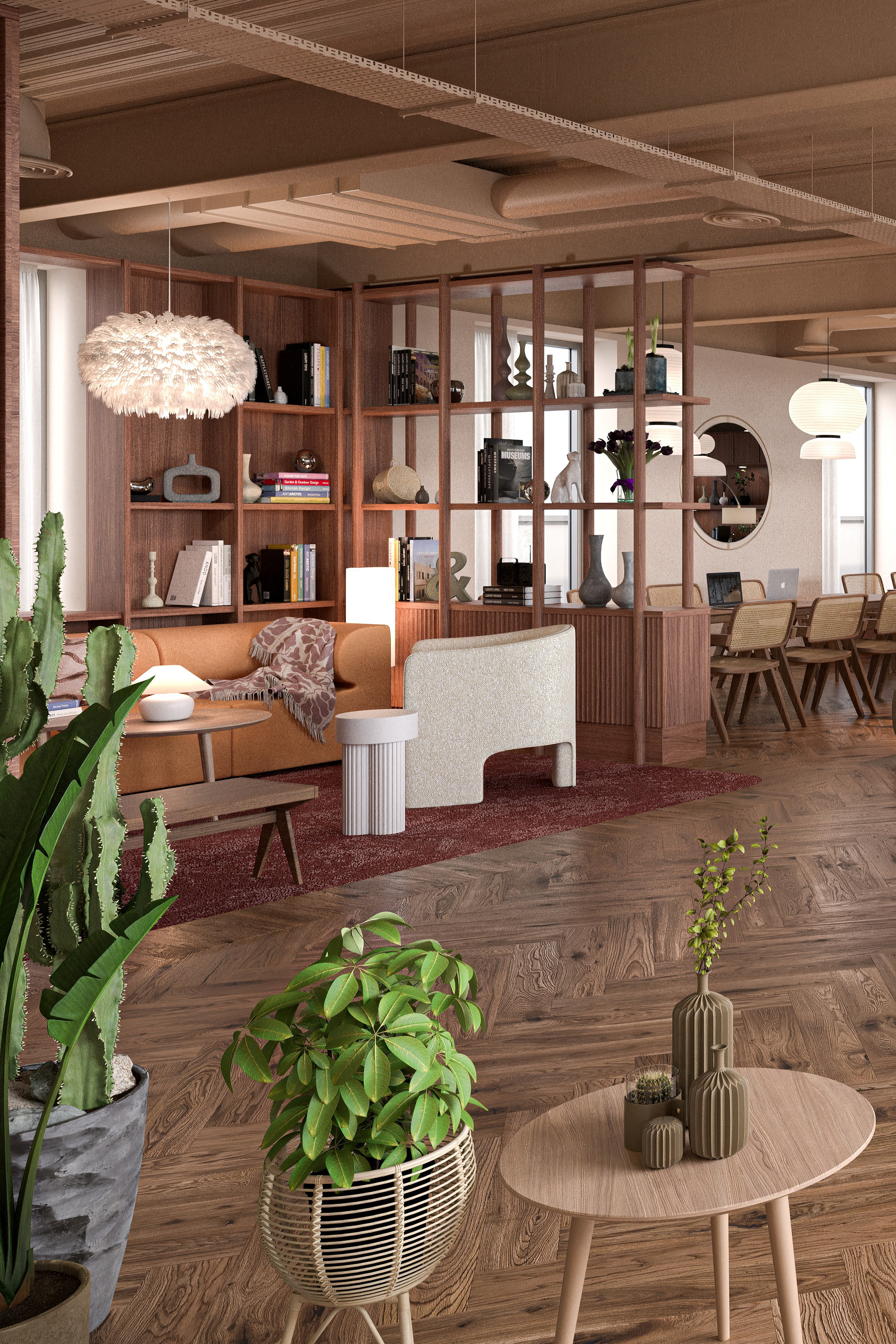
Charlie Gayner and Jermaine Browne are co-founders of the new Ark co-living concept, which aims to promote considered, high-quality residential design for modern urbanites. ‘As one of the first co-living buildings designed post-pandemic, we’ve been able to respond to the huge changes we’ve seen in living and working and created a space that puts co-working and human connection side by side, while allowing guests to stay for as long as they like as opposed to being tied into long-term fixed contracts. With an attention to detail and a lifestyle-led experience, Wembley Ark delivers high design and service at a price point that previously hasn’t been affordable,’ says Gayner.
Social responsibility was also on the ARK creators’ minds: the brand donated more than 1,000 pieces of furniture from the hotel’s refurbishment to local families and shelters in response to a rising cost of living; while Wembley Ark will be offering free accommodation for local women who have suffered domestic violence through partnering with the Al-Hasaniya Women’s Centre.
Wallpaper* Newsletter
Receive our daily digest of inspiration, escapism and design stories from around the world direct to your inbox.
Browne adds: ‘Co-living is the only alternative living product that exists currently which provides flexibility of length of stay, addresses loneliness and insulates people from the rising cost of living through a fixed, all-inclusive bill.’
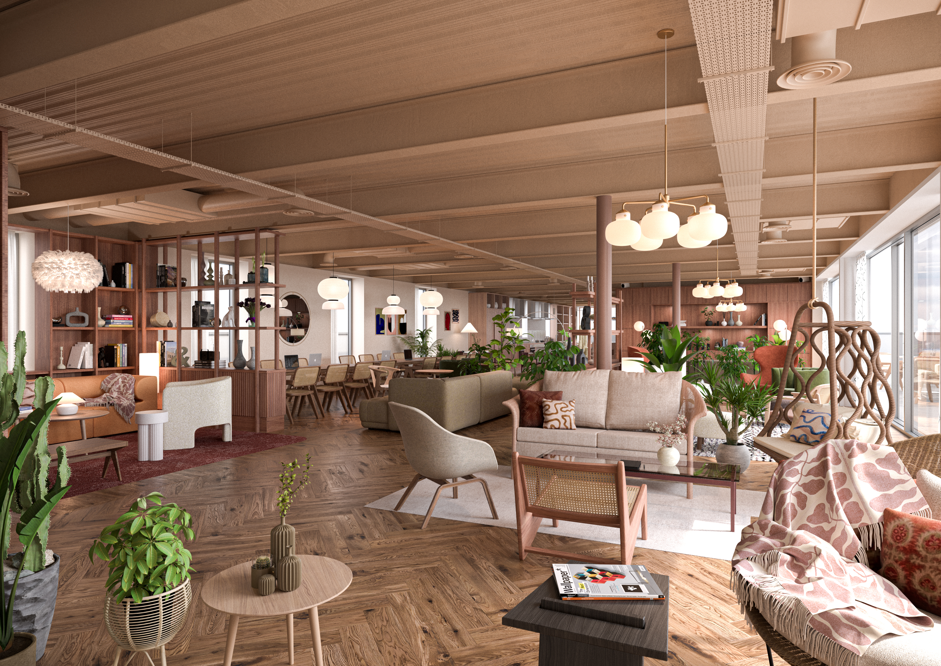
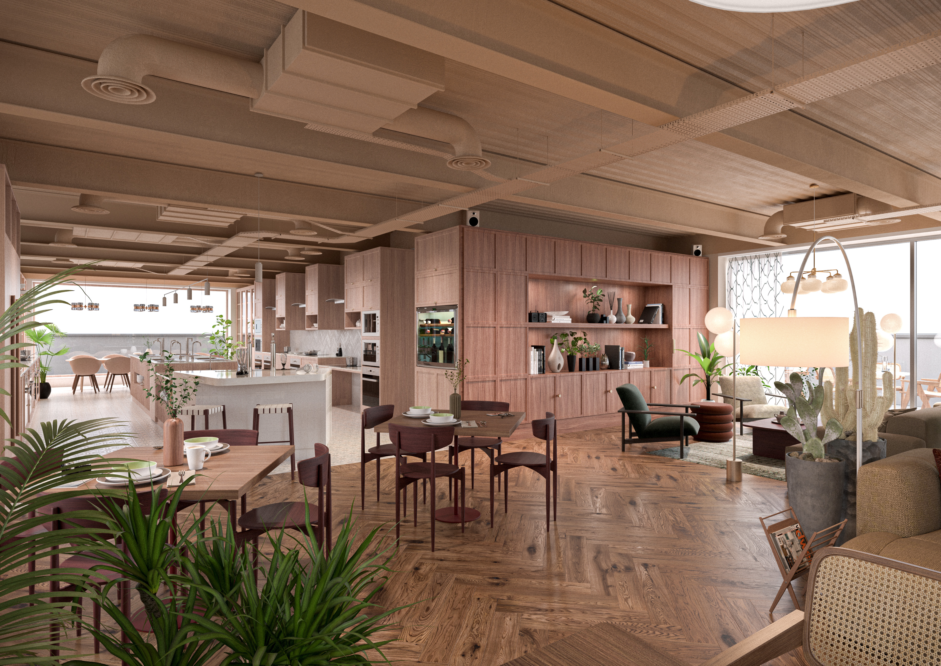
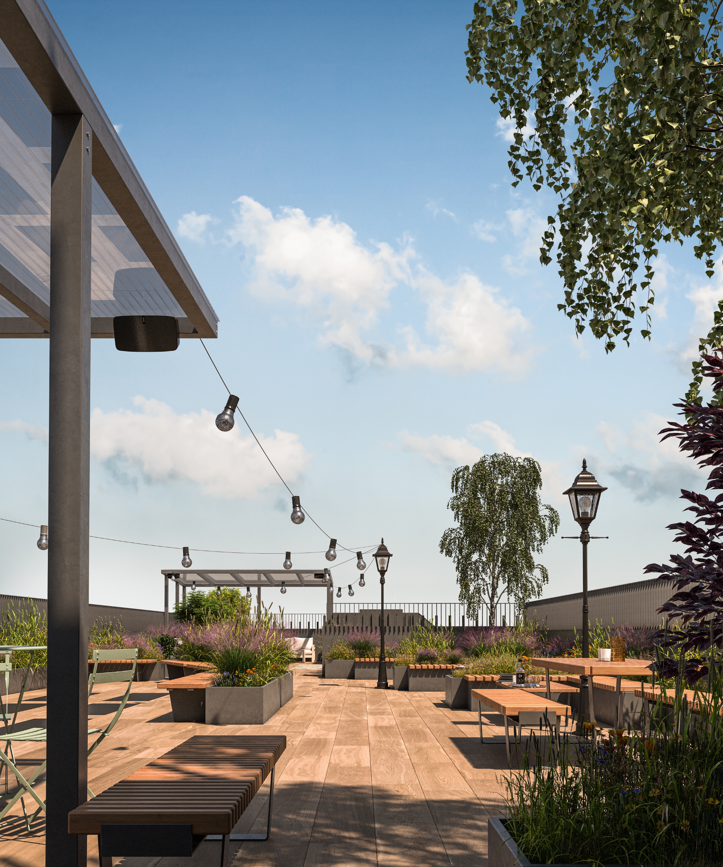
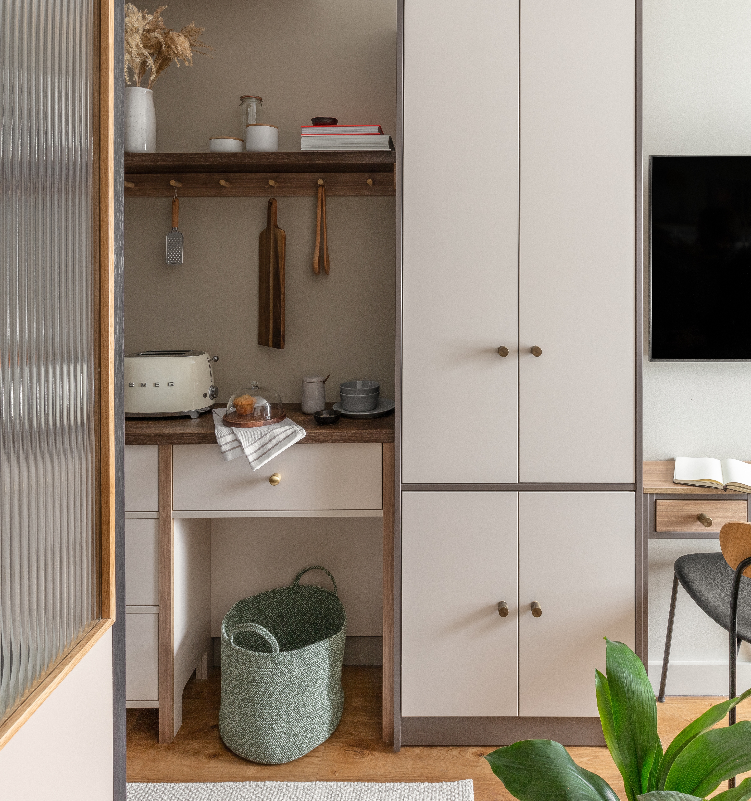
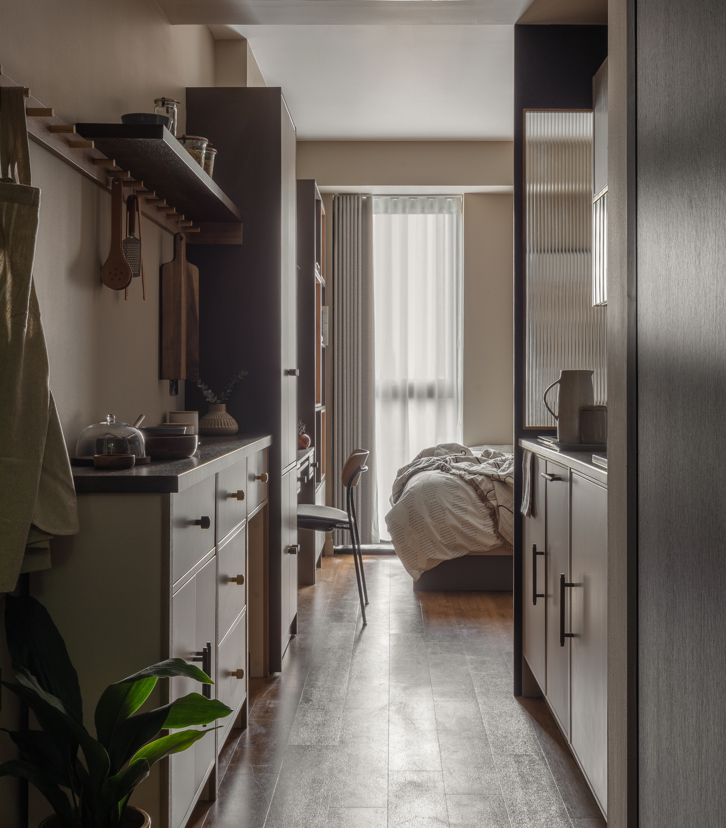
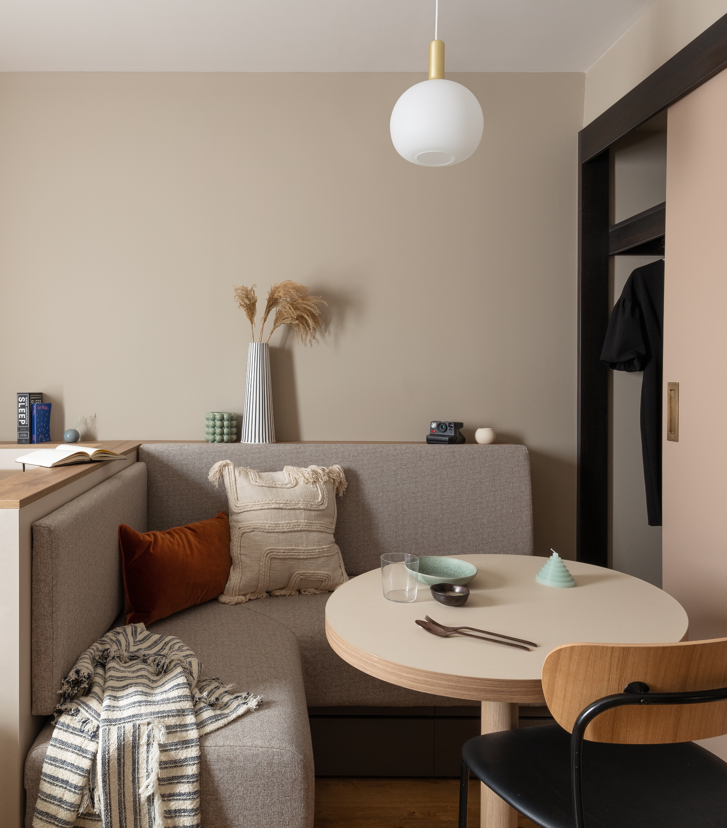
INFORMATION
Ellie Stathaki is the Architecture & Environment Director at Wallpaper*. She trained as an architect at the Aristotle University of Thessaloniki in Greece and studied architectural history at the Bartlett in London. Now an established journalist, she has been a member of the Wallpaper* team since 2006, visiting buildings across the globe and interviewing leading architects such as Tadao Ando and Rem Koolhaas. Ellie has also taken part in judging panels, moderated events, curated shows and contributed in books, such as The Contemporary House (Thames & Hudson, 2018), Glenn Sestig Architecture Diary (2020) and House London (2022).
-
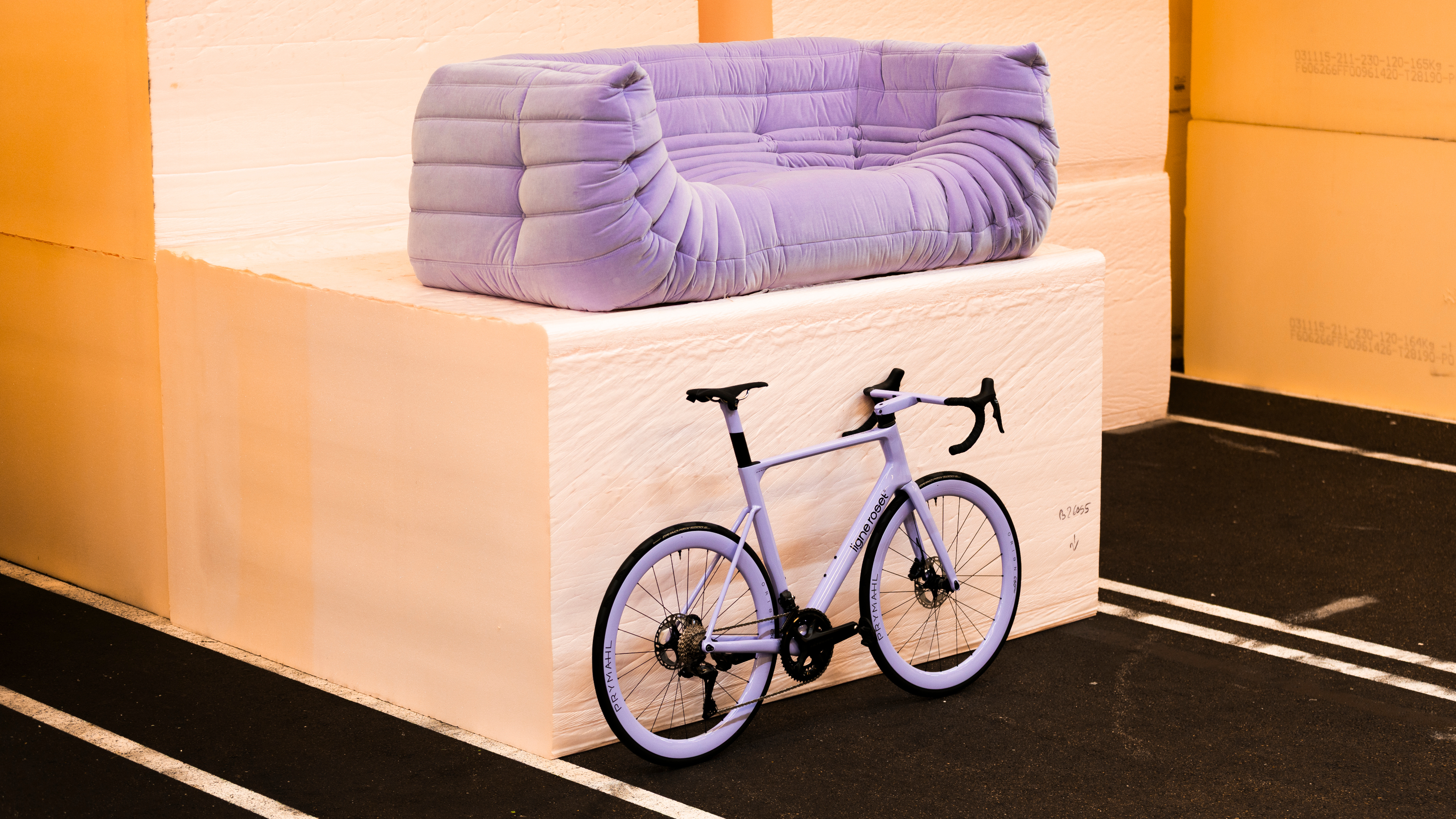 Ligne Roset teams up with Origine to create an ultra-limited-edition bike
Ligne Roset teams up with Origine to create an ultra-limited-edition bikeThe Ligne Roset x Origine bike marks the first venture from this collaboration between two major French manufacturers, each a leader in its field
By Jonathan Bell
-
 The Subaru Forester is the definition of unpretentious automotive design
The Subaru Forester is the definition of unpretentious automotive designIt’s not exactly king of the crossovers, but the Subaru Forester e-Boxer is reliable, practical and great for keeping a low profile
By Jonathan Bell
-
 Sotheby’s is auctioning a rare Frank Lloyd Wright lamp – and it could fetch $5 million
Sotheby’s is auctioning a rare Frank Lloyd Wright lamp – and it could fetch $5 millionThe architect's ‘Double-Pedestal’ lamp, which was designed for the Dana House in 1903, is hitting the auction block 13 May at Sotheby's.
By Anna Solomon
-
 This 19th-century Hampstead house has a raw concrete staircase at its heart
This 19th-century Hampstead house has a raw concrete staircase at its heartThis Hampstead house, designed by Pinzauer and titled Maresfield Gardens, is a London home blending new design and traditional details
By Tianna Williams
-
 An octogenarian’s north London home is bold with utilitarian authenticity
An octogenarian’s north London home is bold with utilitarian authenticityWoodbury residence is a north London home by Of Architecture, inspired by 20th-century design and rooted in functionality
By Tianna Williams
-
 What is DeafSpace and how can it enhance architecture for everyone?
What is DeafSpace and how can it enhance architecture for everyone?DeafSpace learnings can help create profoundly sense-centric architecture; why shouldn't groundbreaking designs also be inclusive?
By Teshome Douglas-Campbell
-
 The dream of the flat-pack home continues with this elegant modular cabin design from Koto
The dream of the flat-pack home continues with this elegant modular cabin design from KotoThe Niwa modular cabin series by UK-based Koto architects offers a range of elegant retreats, designed for easy installation and a variety of uses
By Jonathan Bell
-
 Are Derwent London's new lounges the future of workspace?
Are Derwent London's new lounges the future of workspace?Property developer Derwent London’s new lounges – created for tenants of its offices – work harder to promote community and connection for their users
By Emily Wright
-
 Showing off its gargoyles and curves, The Gradel Quadrangles opens in Oxford
Showing off its gargoyles and curves, The Gradel Quadrangles opens in OxfordThe Gradel Quadrangles, designed by David Kohn Architects, brings a touch of playfulness to Oxford through a modern interpretation of historical architecture
By Shawn Adams
-
 A Norfolk bungalow has been transformed through a deft sculptural remodelling
A Norfolk bungalow has been transformed through a deft sculptural remodellingNorth Sea East Wood is the radical overhaul of a Norfolk bungalow, designed to open up the property to sea and garden views
By Jonathan Bell
-
 A new concrete extension opens up this Stoke Newington house to its garden
A new concrete extension opens up this Stoke Newington house to its gardenArchitects Bindloss Dawes' concrete extension has brought a considered material palette to this elegant Victorian family house
By Jonathan Bell