Werkraum House by Peter Zumthor opens in Bregenzerwald, Austria
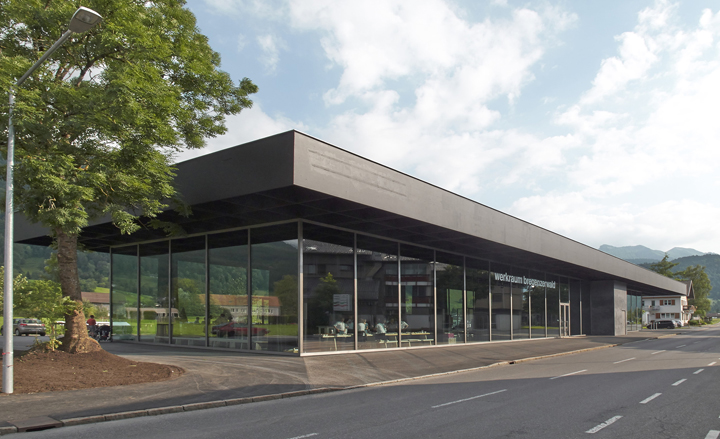
The Werkraum House, in the small village of Andelsbuch, is the latest addition to Swiss Pritzker Prize-winning architect Peter Zumthor's carefully composed portfolio of work; and, with his known love of crafts, it will come as no surprise.
Zumthor has a long-standing relationship with Werkraum, the crafts and trade association in Austria's leafy Bregenzwald region. The association counts 80 makers, builders and artisans - from brick-workers, upholsterers and painters, to cabinet-makers, metal workers, cobblers, carpenters and floor-layers - in its membership register.
Zumthor's contact with Werkraum started in the early 1990s, while he was working on the Kunsthaus in nearby Bregenz. 'Ever since that, he kept in touch with our craftspeople', recalls Werkraum CEO Renate Breuss. 'As a trained cabinet maker himself he was so moved by the passion and ideas behind our association that he offered to design the building in 2008.'
Now completed, the timber and concrete building combines a contemporary, minimalist design with the area's centuries-old local traditions. The relatively modestly-shaped low structure features a striking, large wooden roof and generous, glass-enclosed exhibition spaces. Equipped with offices, seminar and meeting rooms and display areas, it was designed in painstaking detail to provide a much needed space for the association's activities and also to act as a platform for promoting the work and value of local crafts.
'The building was conceived as a showcase and a meeting point for the crafts', says Breuss. 'The result reflects our values and suits our purpose very well - to be a meeting point for the people of the valley and for people from abroad, for crafts and culture. Zumthor brings together the rural context with the world, the local qualities and spirits with the international.'
The recently opened Werkraum House has also launched its first exhibition – which runs until 5 October – where its 80 members will each present one piece that highlights their approach.
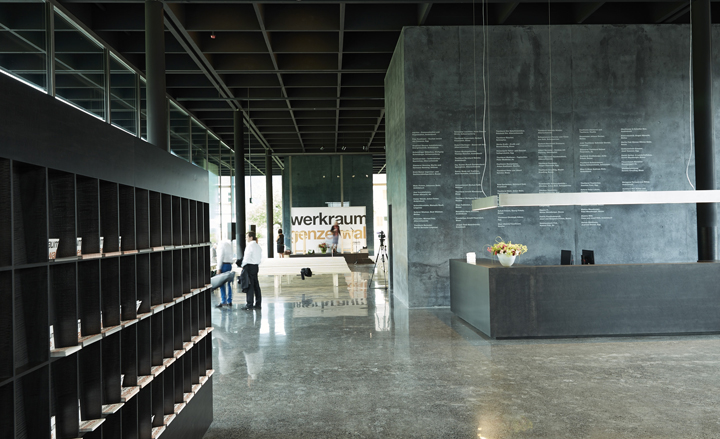
Equipped with offices, seminar and meeting rooms and display areas, Werkraum was designed in painstaking detail to provide much a needed space for the association's activities and also to act as a platform for promoting the work and value of local crafts.
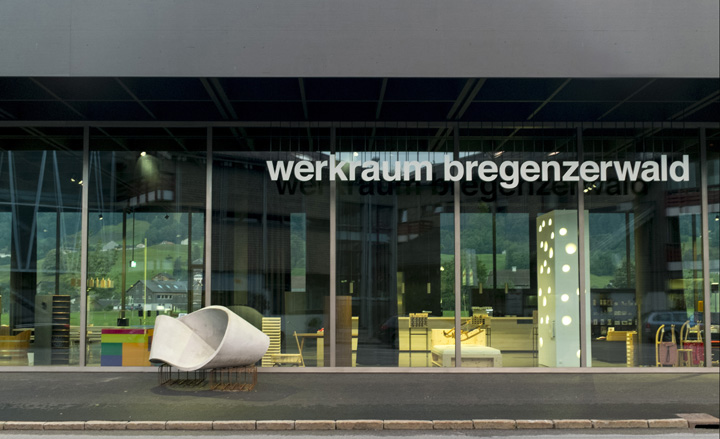
'Zumthor brings together the rural context with the world, the local qualities and spirits with the international', says Werkraum CEO Renate Breuss
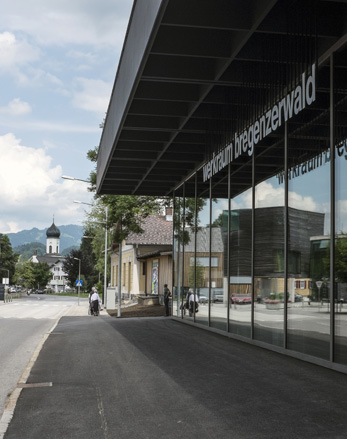
The timber and concrete building combines a contemporary, minimalist design with the area's centuries-old local traditions.
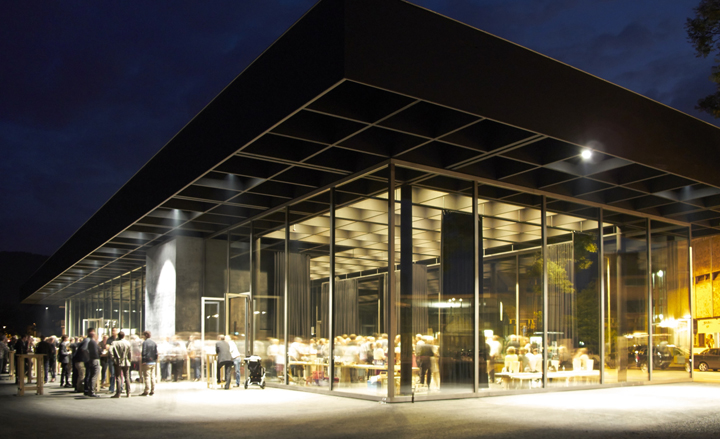
Werkraum Bregenzerwald is now hosting its first exhibition, where its 80 members will each present one piece that highlights their approach.
ADDRESS
Werkraum Bregenzerwald
Hof 800
A-6866 Andelsbuch
Austria
Wallpaper* Newsletter
Receive our daily digest of inspiration, escapism and design stories from around the world direct to your inbox.
Ellie Stathaki is the Architecture & Environment Director at Wallpaper*. She trained as an architect at the Aristotle University of Thessaloniki in Greece and studied architectural history at the Bartlett in London. Now an established journalist, she has been a member of the Wallpaper* team since 2006, visiting buildings across the globe and interviewing leading architects such as Tadao Ando and Rem Koolhaas. Ellie has also taken part in judging panels, moderated events, curated shows and contributed in books, such as The Contemporary House (Thames & Hudson, 2018), Glenn Sestig Architecture Diary (2020) and House London (2022).
-
 Marylebone restaurant Nina turns up the volume on Italian dining
Marylebone restaurant Nina turns up the volume on Italian diningAt Nina, don’t expect a view of the Amalfi Coast. Do expect pasta, leopard print and industrial chic
By Sofia de la Cruz
-
 Tour the wonderful homes of ‘Casa Mexicana’, an ode to residential architecture in Mexico
Tour the wonderful homes of ‘Casa Mexicana’, an ode to residential architecture in Mexico‘Casa Mexicana’ is a new book celebrating the country’s residential architecture, highlighting its influence across the world
By Ellie Stathaki
-
 Jonathan Anderson is heading to Dior Men
Jonathan Anderson is heading to Dior MenAfter months of speculation, it has been confirmed this morning that Jonathan Anderson, who left Loewe earlier this year, is the successor to Kim Jones at Dior Men
By Jack Moss
-
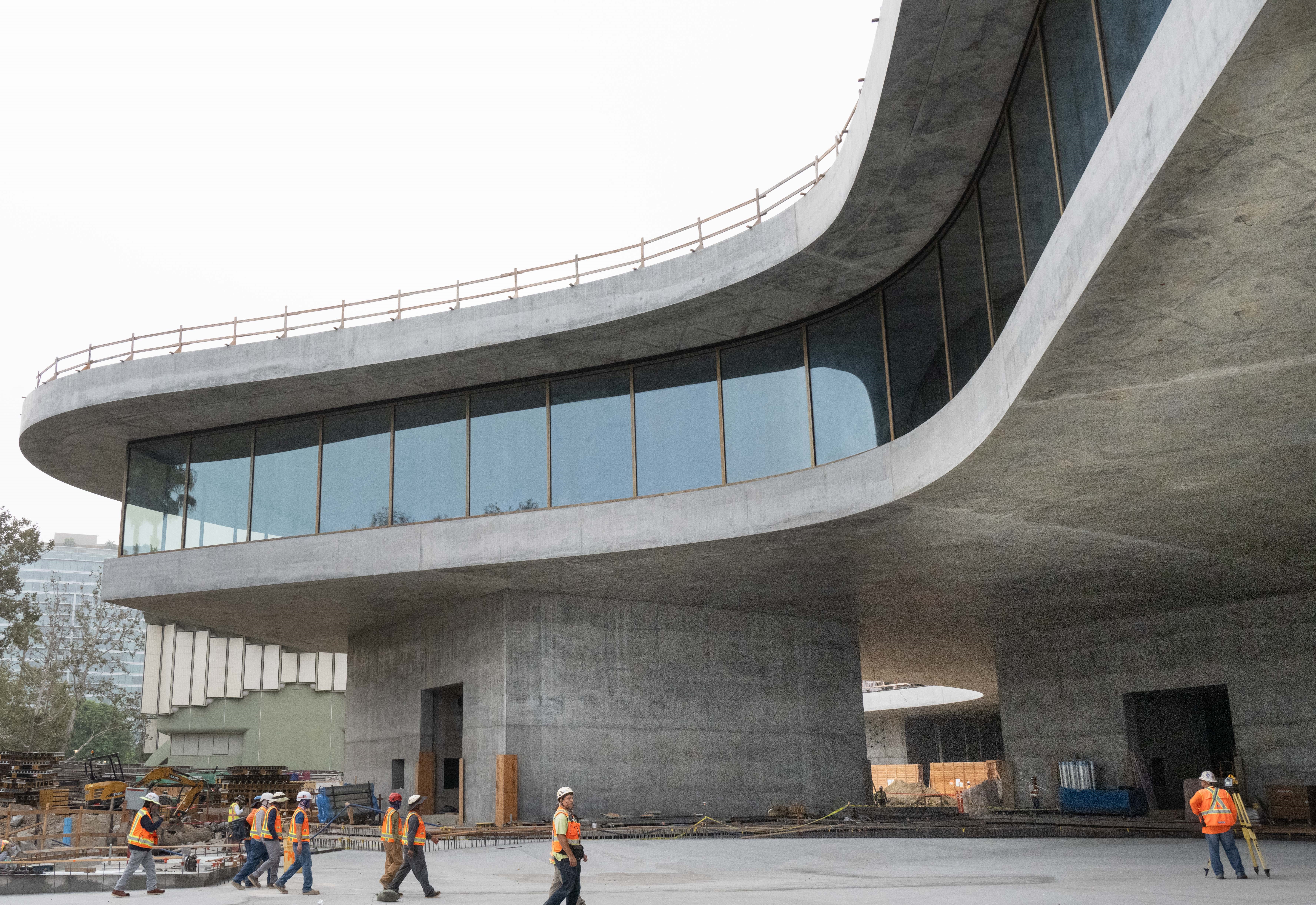 You’ll soon be able to get a sneak peek inside Peter Zumthor’s LACMA expansion
You’ll soon be able to get a sneak peek inside Peter Zumthor’s LACMA expansionBut you’ll still have to wait another year for the grand opening
By Anna Fixsen
-
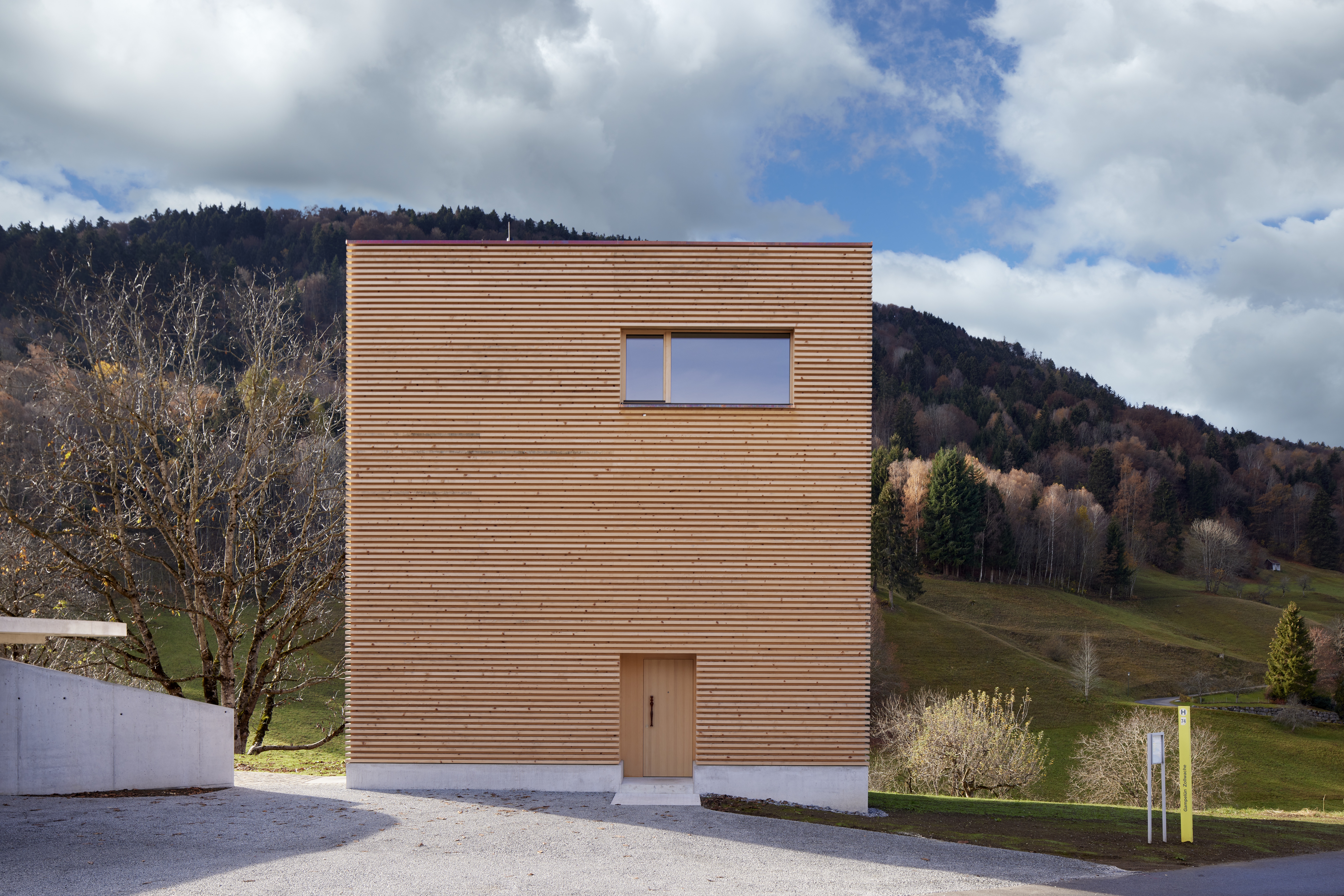 Mini timber tower offers contemporary take on Austrian farmhouse
Mini timber tower offers contemporary take on Austrian farmhouseHaus im Obstgarten, a minimalist timber tower in the Austrian countryside, is a contemporary family home among traditional farmhouses
By Ellie Stathaki
-
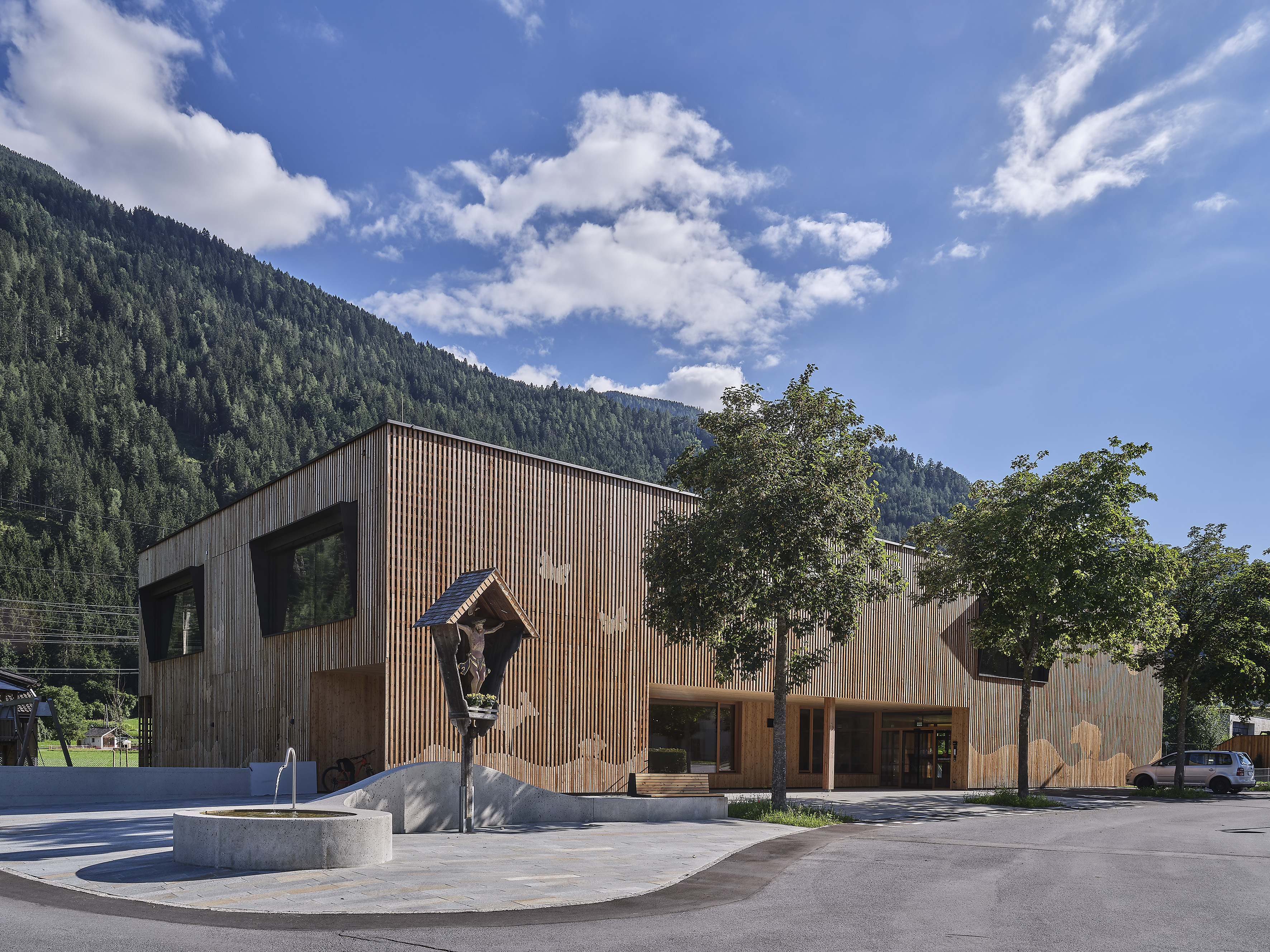 All-timber Austrian kindergarten is an ode to wood
All-timber Austrian kindergarten is an ode to woodArchitect Armin Neurauter designs award-winning, all-timber kindergarten in the countryside outside the Austrian village of Silz, celebrating wood and nature
By Ellie Stathaki
-
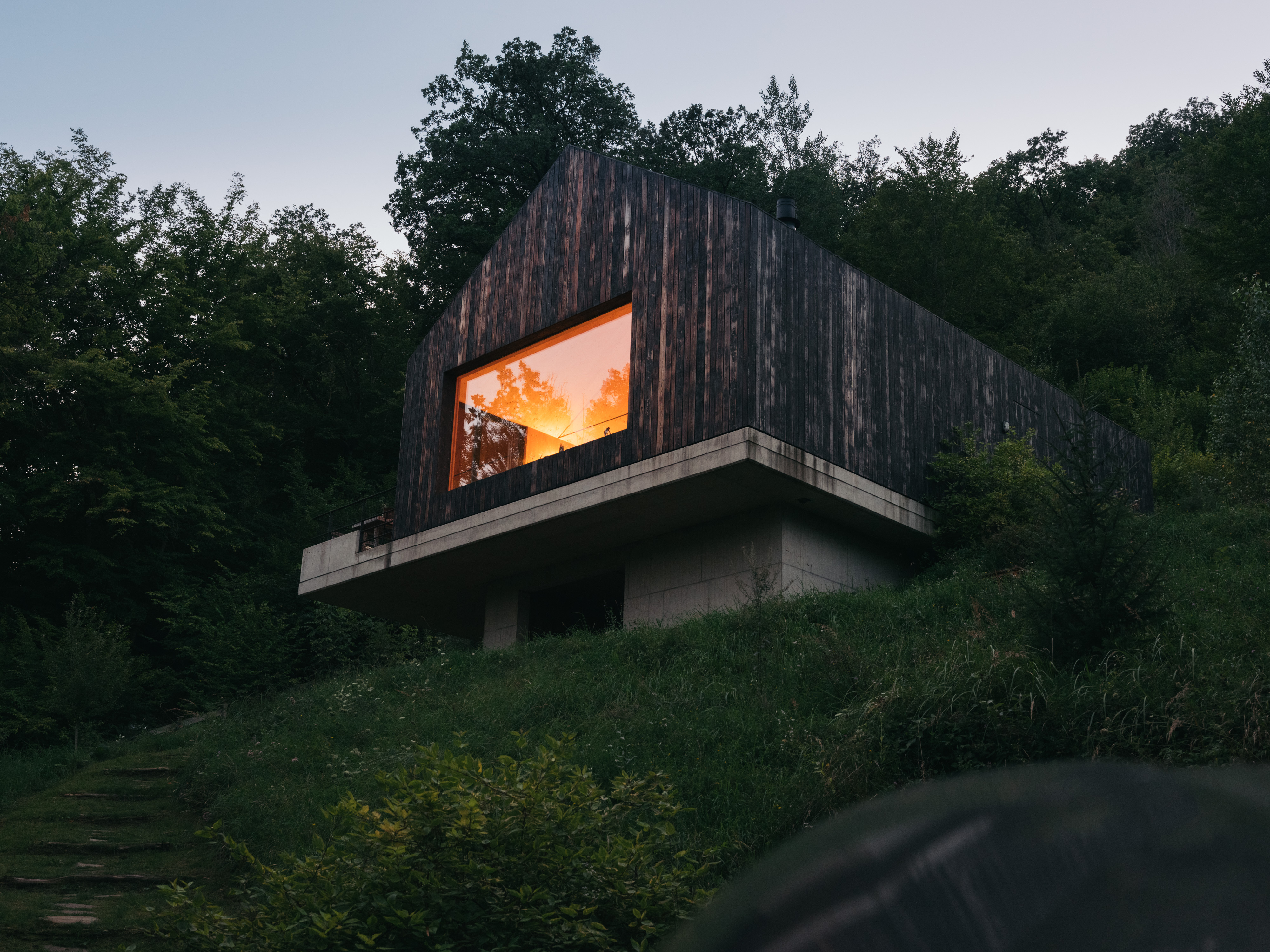 Designer couple create wild Austrian forest home to find work/life balance
Designer couple create wild Austrian forest home to find work/life balanceWe visit the environmentally friendly live/work base of Volkmar and Catharina Weiss of ‘agency for sustainable communication' vald, an escape nestled deep in the countryside of Austria's Waldviertel region
By Ellie Stathaki
-
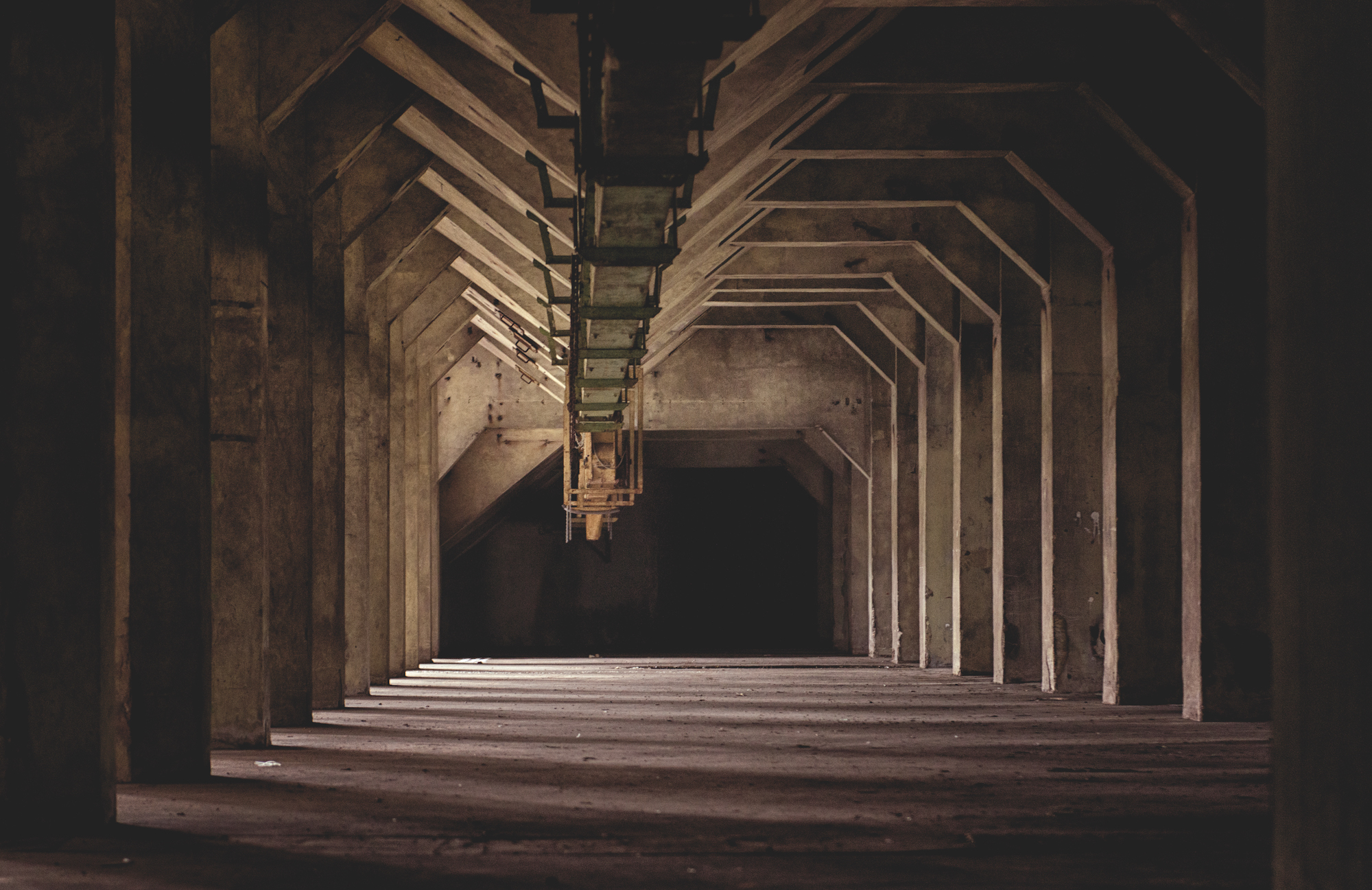 We tour the construction site of Peter Zumthor’s De Meelfabriek in Amsterdam
We tour the construction site of Peter Zumthor’s De Meelfabriek in AmsterdamPeter Zumthor, Studio Akkerhuis, LOLA and Piet Oudolf come together to breathe new life into the listed monument of the De Meelfabriek in the Netherlands, at the same time revitilising a whole neighbourhood through architecture in Leiden
By Yoko Choy
-
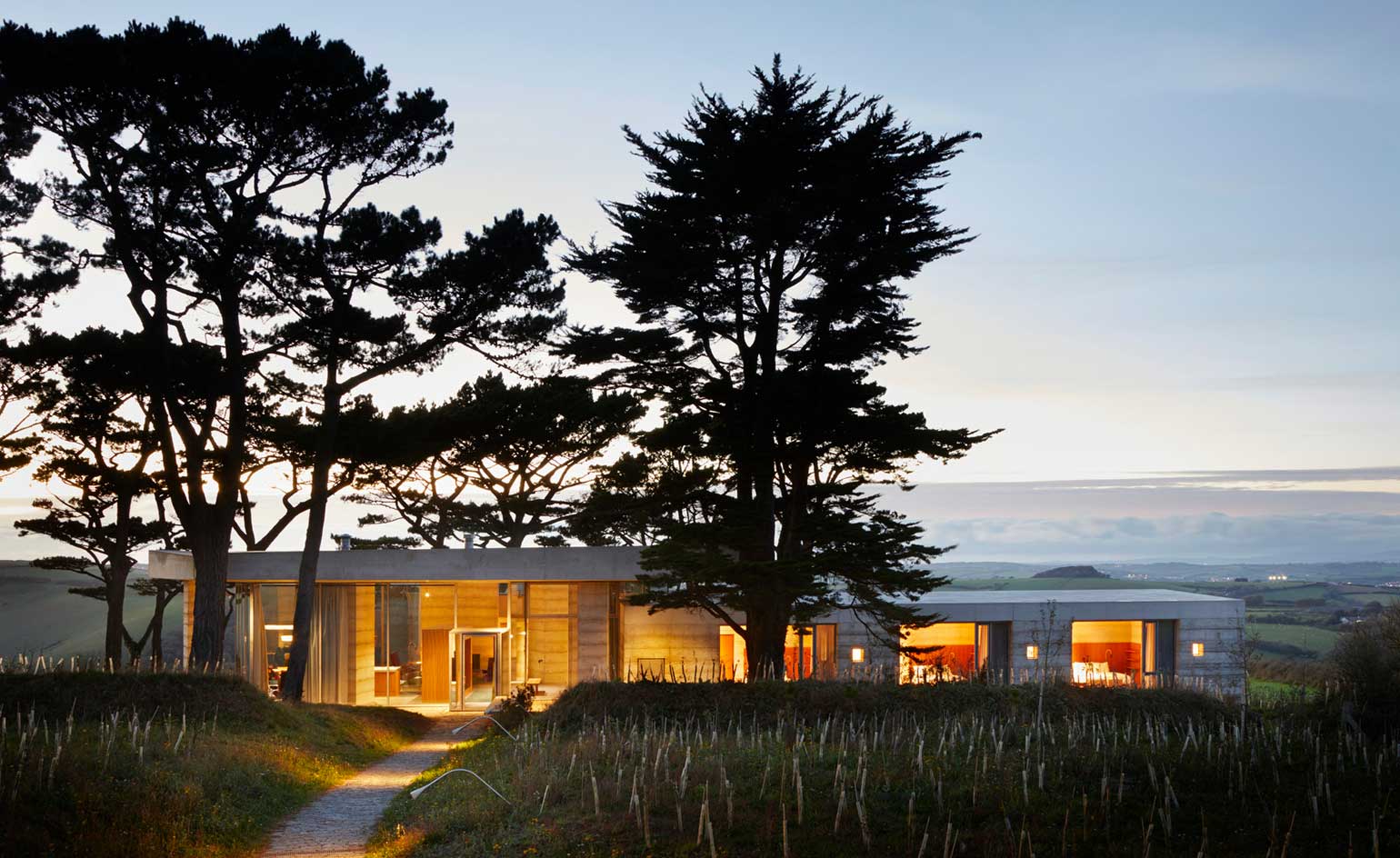 Peter Zumthor’s Devon villa shortlisted for RIBA House of the Year
Peter Zumthor’s Devon villa shortlisted for RIBA House of the YearInspired by Andrea Palladio, the ‘Secular Retreat’ by Atelier Peter Zumthor with Mole Architects is a modern holiday home described by the RIBA House of the Year judges as a ‘powerful object in the landscape’
By Bethan Ryder
-
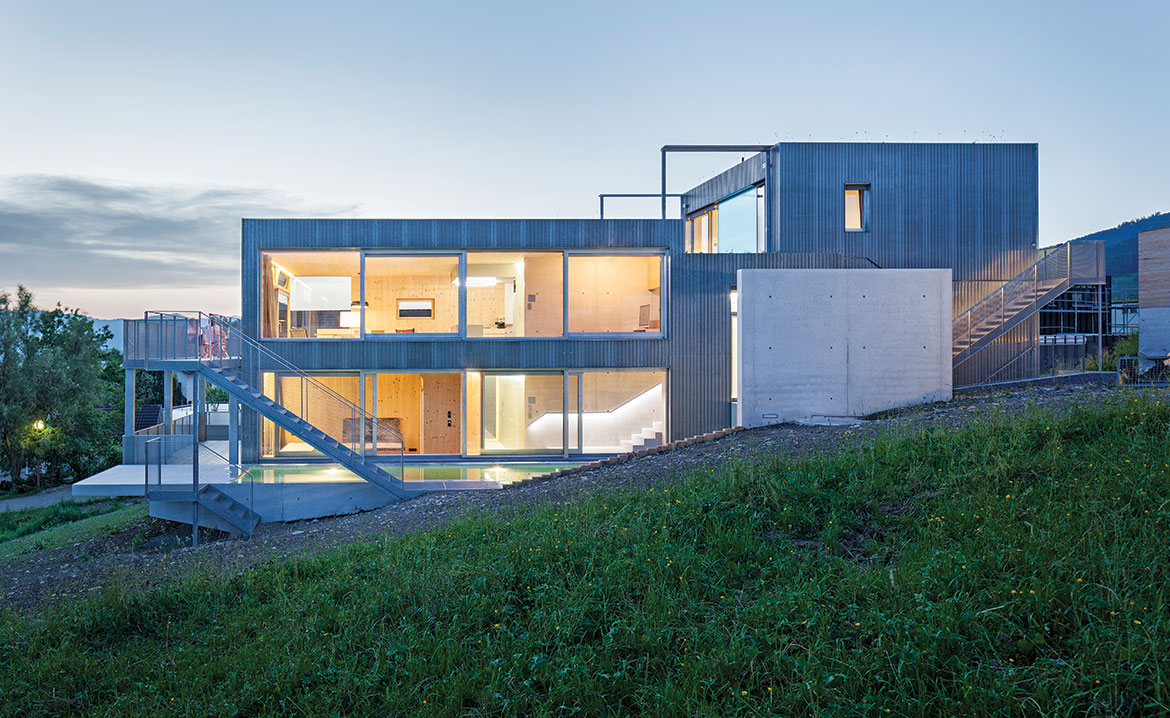 Häfele Nuler Architects
Häfele Nuler ArchitectsBy Ellie Stathaki
-
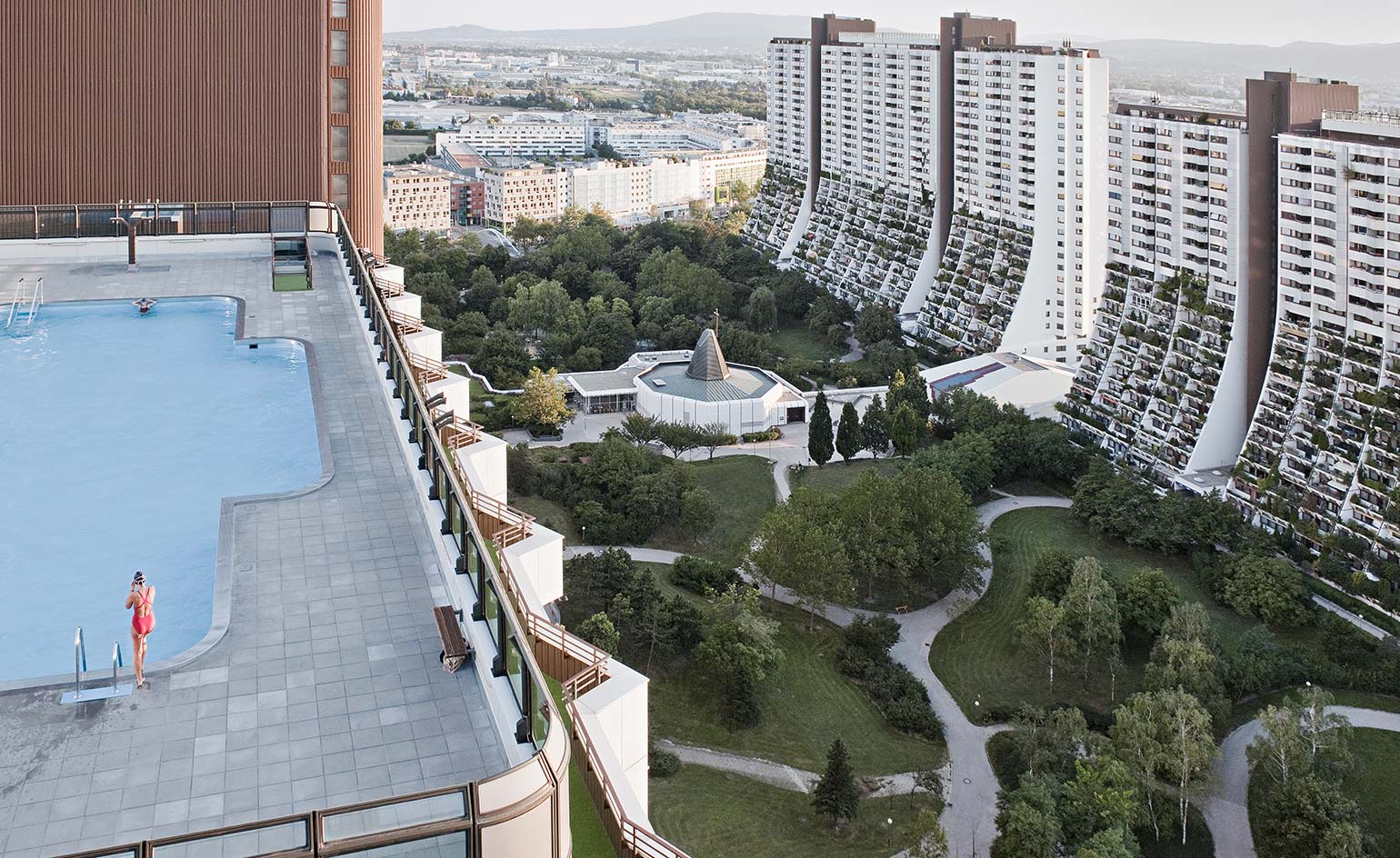 Vienna and Vancouver square off on what makes a city ‘liveable’
Vienna and Vancouver square off on what makes a city ‘liveable’By Hadani Ditmars