Rajiv Saini's latest Mumbai apartment interior is perfect for entertaining
A new apartment interior in mixed use Mumbai development West 360 has been composed into a generous and luxurious home that is perfect for entertaining by Rajiv Saini
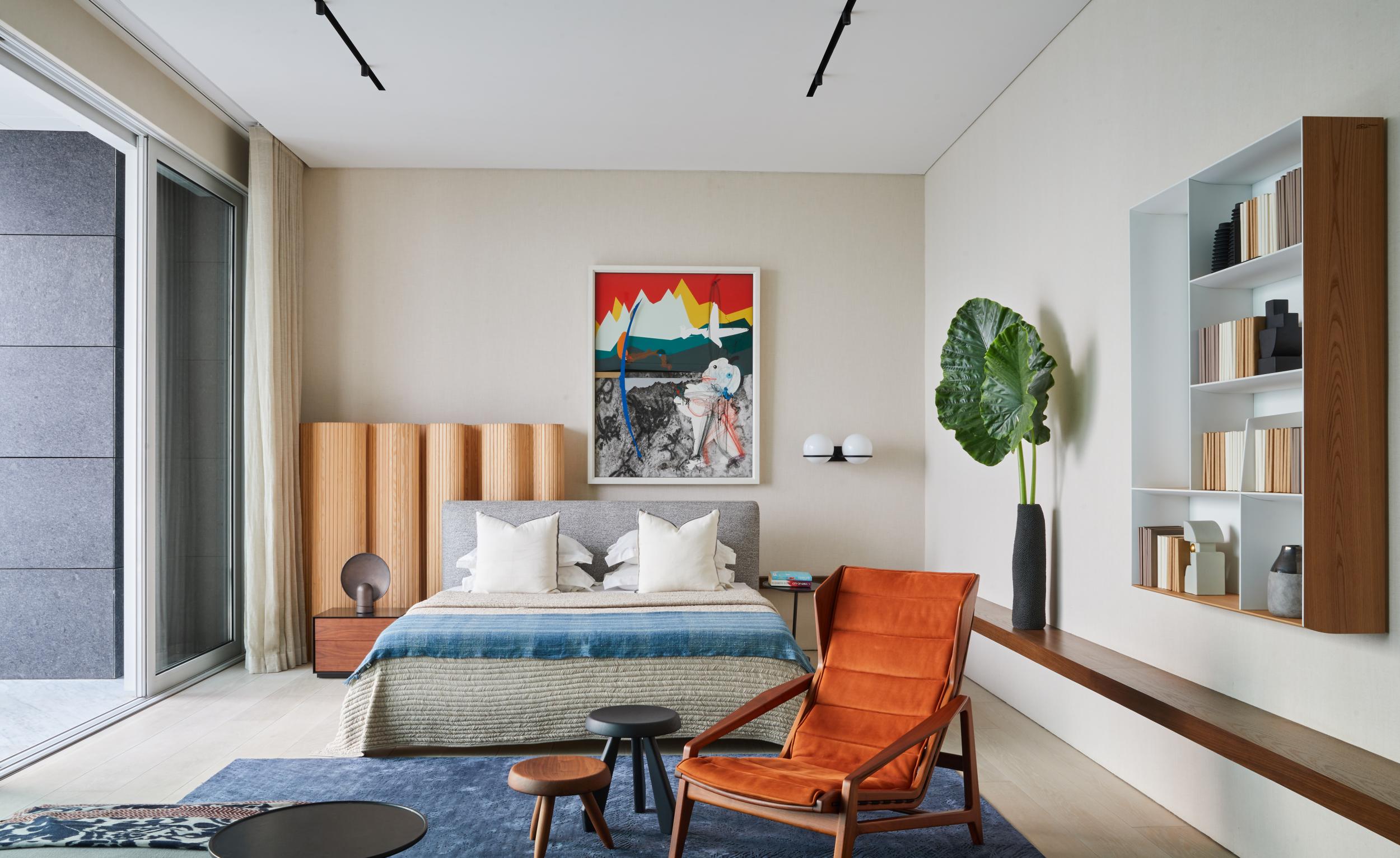
Ashish Sahi - Photography
Created as a showcase apartment for new mixed use development West 360, this Mumbai apartment interior is the brainchild of leading interior architect Rajiv Saini. Combining carefully selected furniture with distinct architectural features and generous volumes, the interior design is underpined by a sense of space and luxury throughout.
The apartment occupies a duplex space and some 9,000 sq ft internally – complemented by an extra 2000 sq ft of shaded terraces. The design makes the most of the unit's size. ‘The brief we gave ourselves was to create a serene and understated luxurious home, maximising the sense of space and large volumes, which are such a luxury in space starved Mumbai,' says Saini.
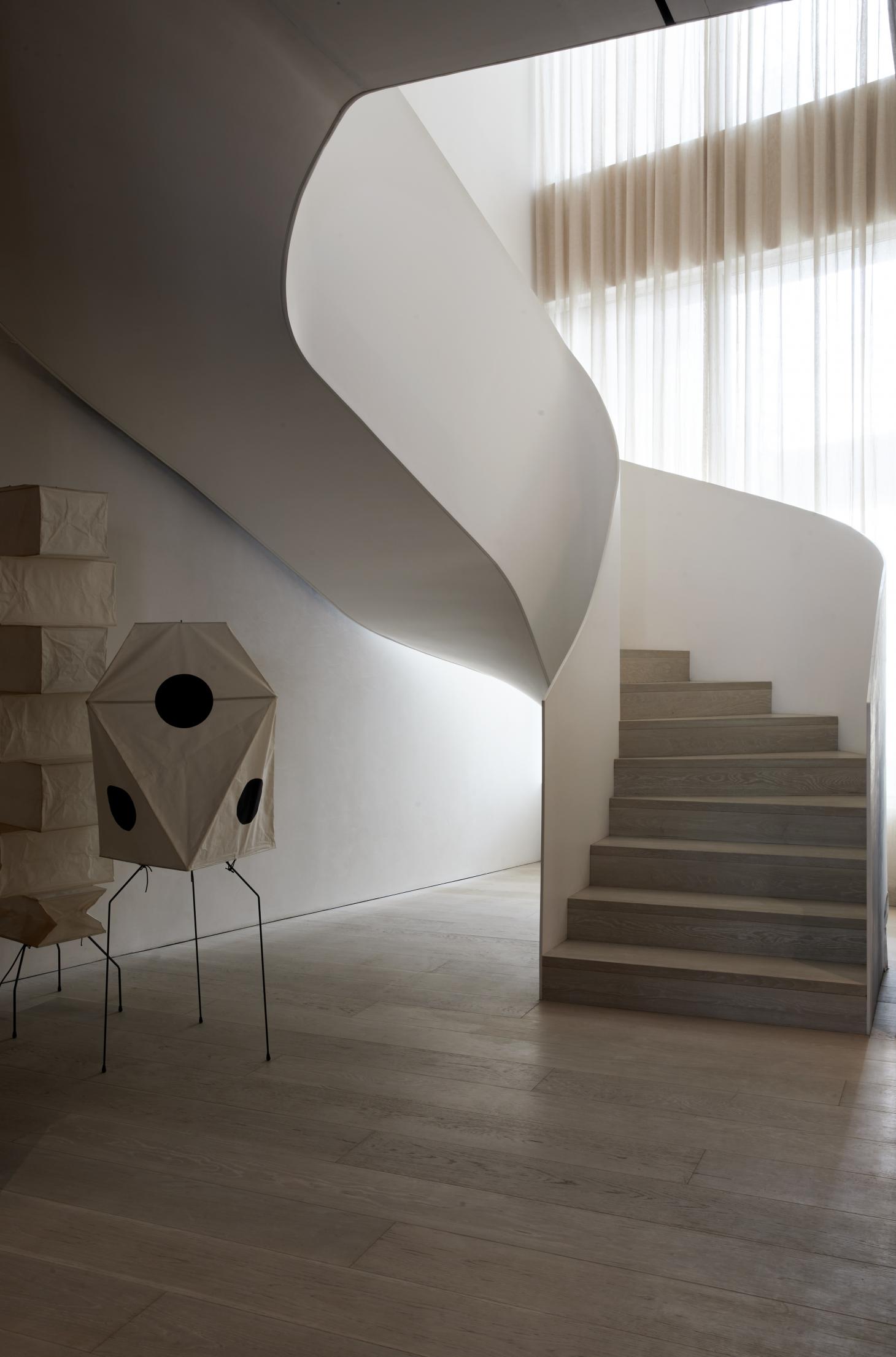
Working with a ‘blank canvas', Saini and his team fitted out the open plan living space as ‘the ideal space to entertain,' creating a large dining area and a landscaped deck with lush tropical pants and trees. An adjoining wine room and a bespoke dining table in an area that can be fully enclosed by openable slatted timber screens, complete the experience.
Elsewhere in the apartment are a private theatre, a guest room, a family room, one of the bathrooms fully wrapped in Carrara marble and an expansive master suite. A customised sculptural staircase connects all floors. A wide plank oak floor throughout unifies all areas, while other rich materials such as natural stone and marbles, and dark timber joinery underline the prevailing sense of luxury. Carefully chosen pieces of art can be found in most rooms, while furniture includes contemporary and vintage pieces, such as the Chieftan chair by Finn Juhl, Gilda by Mollino, Serge Mouille and Noguchi Akari lamps, and other pieces by Ponti, Frattini, Bellini and Sarfatti.
The apartment interior has only just been completed but Saini already has a favourite spot. ‘Without a doubt, what draws one and all to the apartment is the large terrace/deck along the entire western face,' he says. ‘On account of its very generous size, and overhead covering, it becomes an immediate extension of the living spaces inside. For at least six months of the year, one can imagine dining, lounging, working and entertaining outdoors in this space, with fantastic views of the city and ocean.'
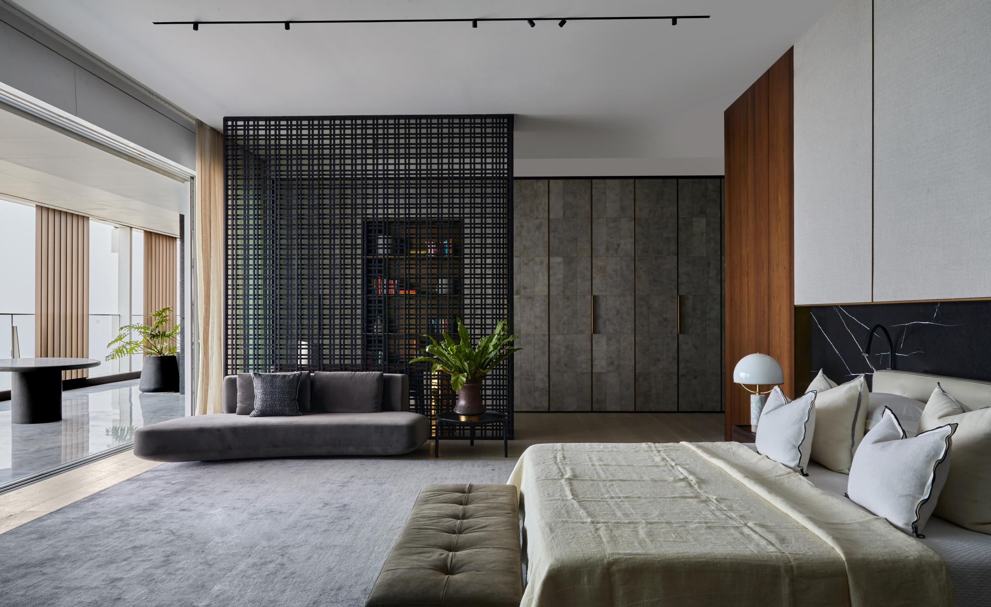
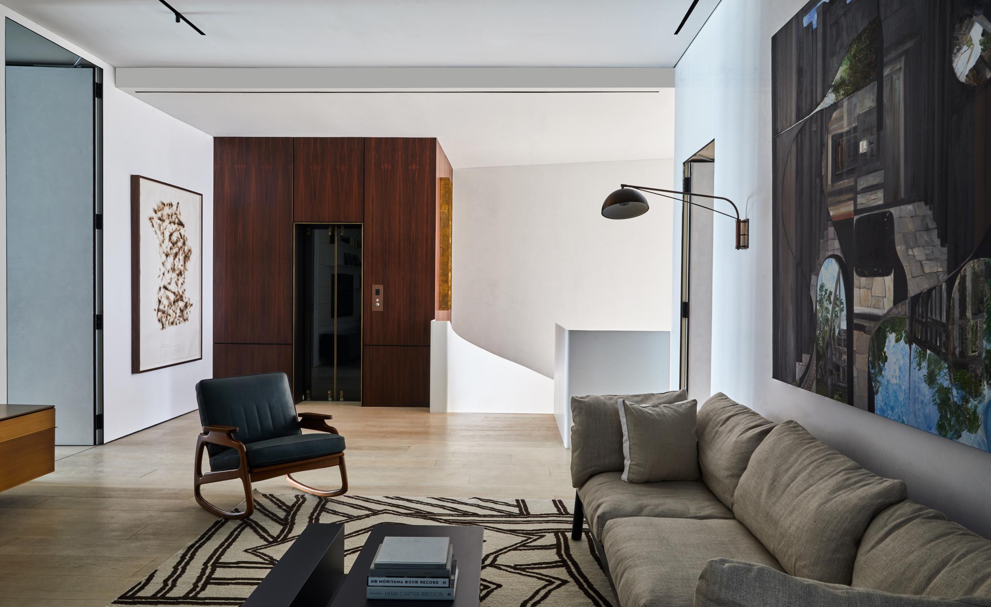
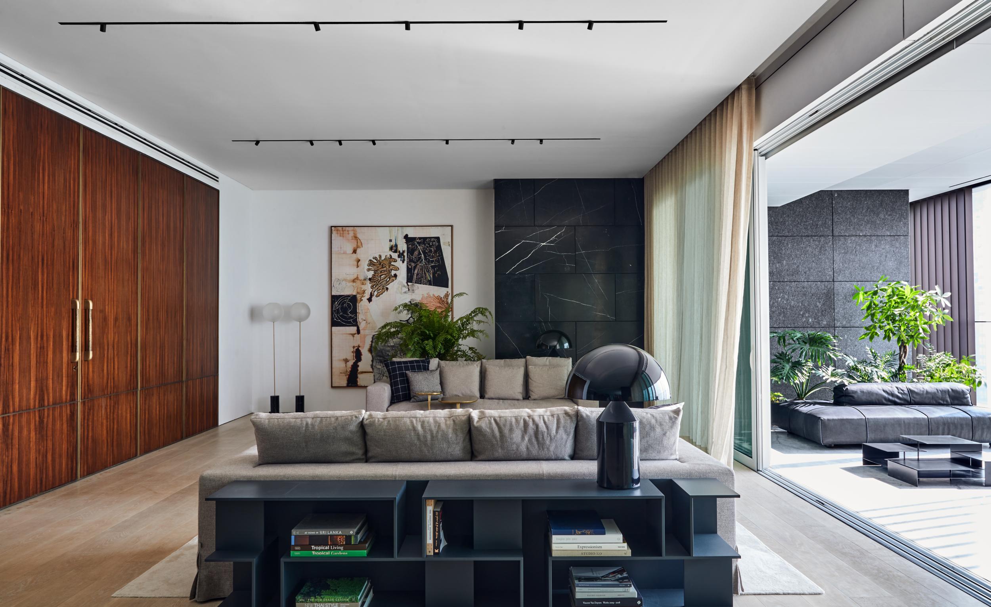
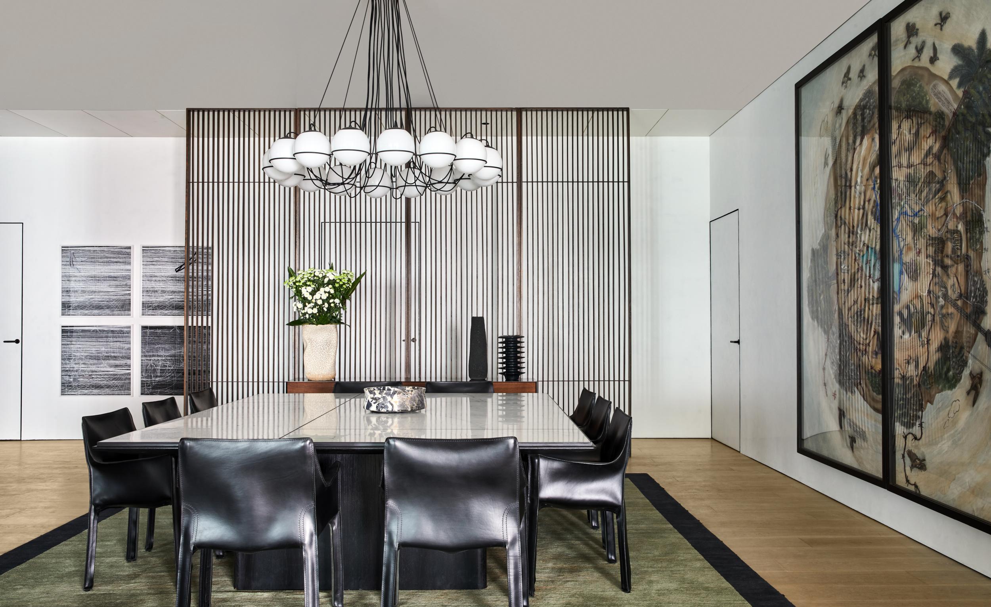
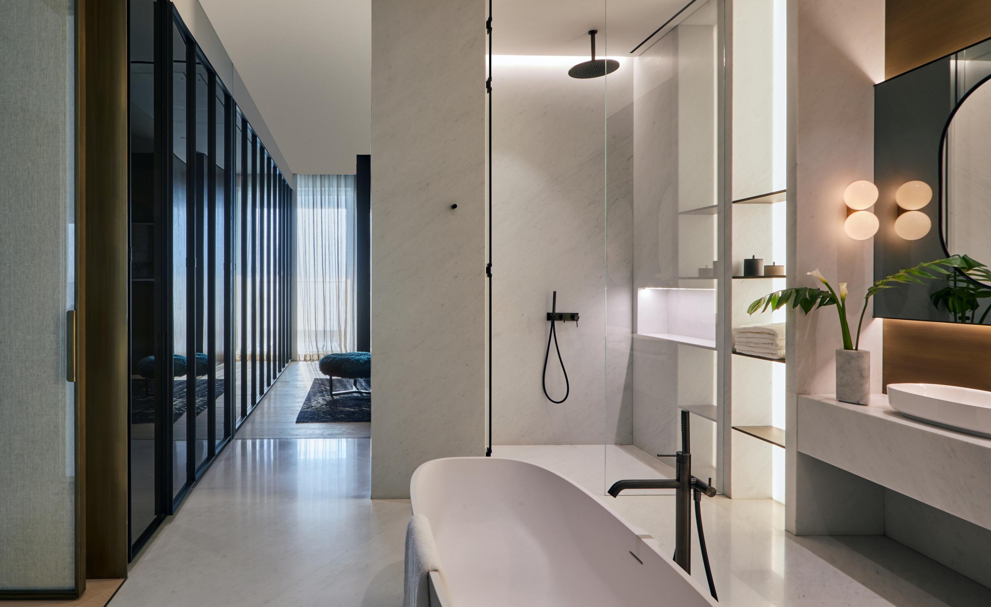
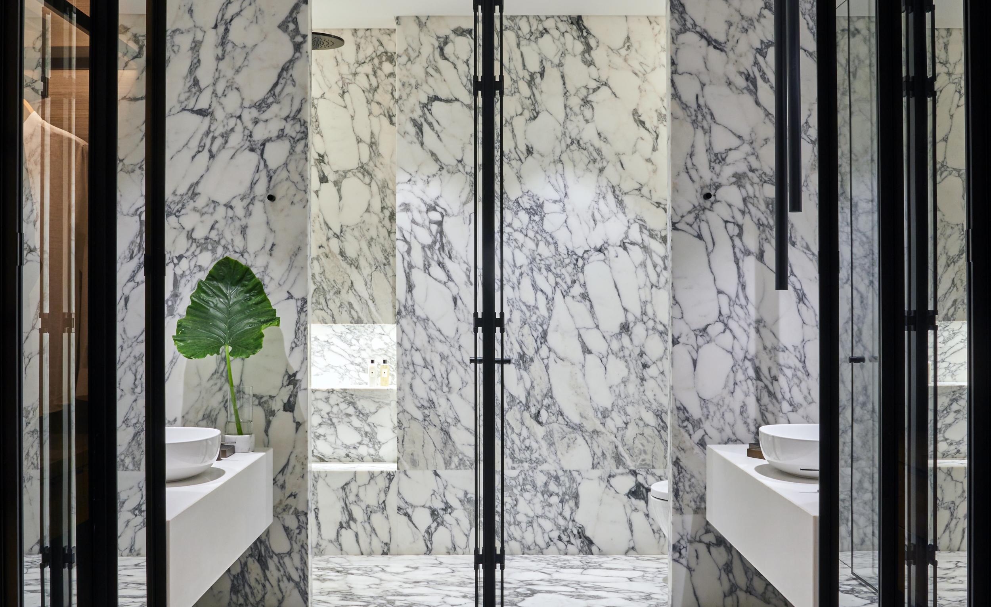
INFORMATION
Wallpaper* Newsletter
Receive our daily digest of inspiration, escapism and design stories from around the world direct to your inbox.
Ellie Stathaki is the Architecture & Environment Director at Wallpaper*. She trained as an architect at the Aristotle University of Thessaloniki in Greece and studied architectural history at the Bartlett in London. Now an established journalist, she has been a member of the Wallpaper* team since 2006, visiting buildings across the globe and interviewing leading architects such as Tadao Ando and Rem Koolhaas. Ellie has also taken part in judging panels, moderated events, curated shows and contributed in books, such as The Contemporary House (Thames & Hudson, 2018), Glenn Sestig Architecture Diary (2020) and House London (2022).
-
 All-In is the Paris-based label making full-force fashion for main character dressing
All-In is the Paris-based label making full-force fashion for main character dressingPart of our monthly Uprising series, Wallpaper* meets Benjamin Barron and Bror August Vestbø of All-In, the LVMH Prize-nominated label which bases its collections on a riotous cast of characters – real and imagined
By Orla Brennan
-
 Maserati joins forces with Giorgetti for a turbo-charged relationship
Maserati joins forces with Giorgetti for a turbo-charged relationshipAnnouncing their marriage during Milan Design Week, the brands unveiled a collection, a car and a long term commitment
By Hugo Macdonald
-
 Through an innovative new training program, Poltrona Frau aims to safeguard Italian craft
Through an innovative new training program, Poltrona Frau aims to safeguard Italian craftThe heritage furniture manufacturer is training a new generation of leather artisans
By Cristina Kiran Piotti
-
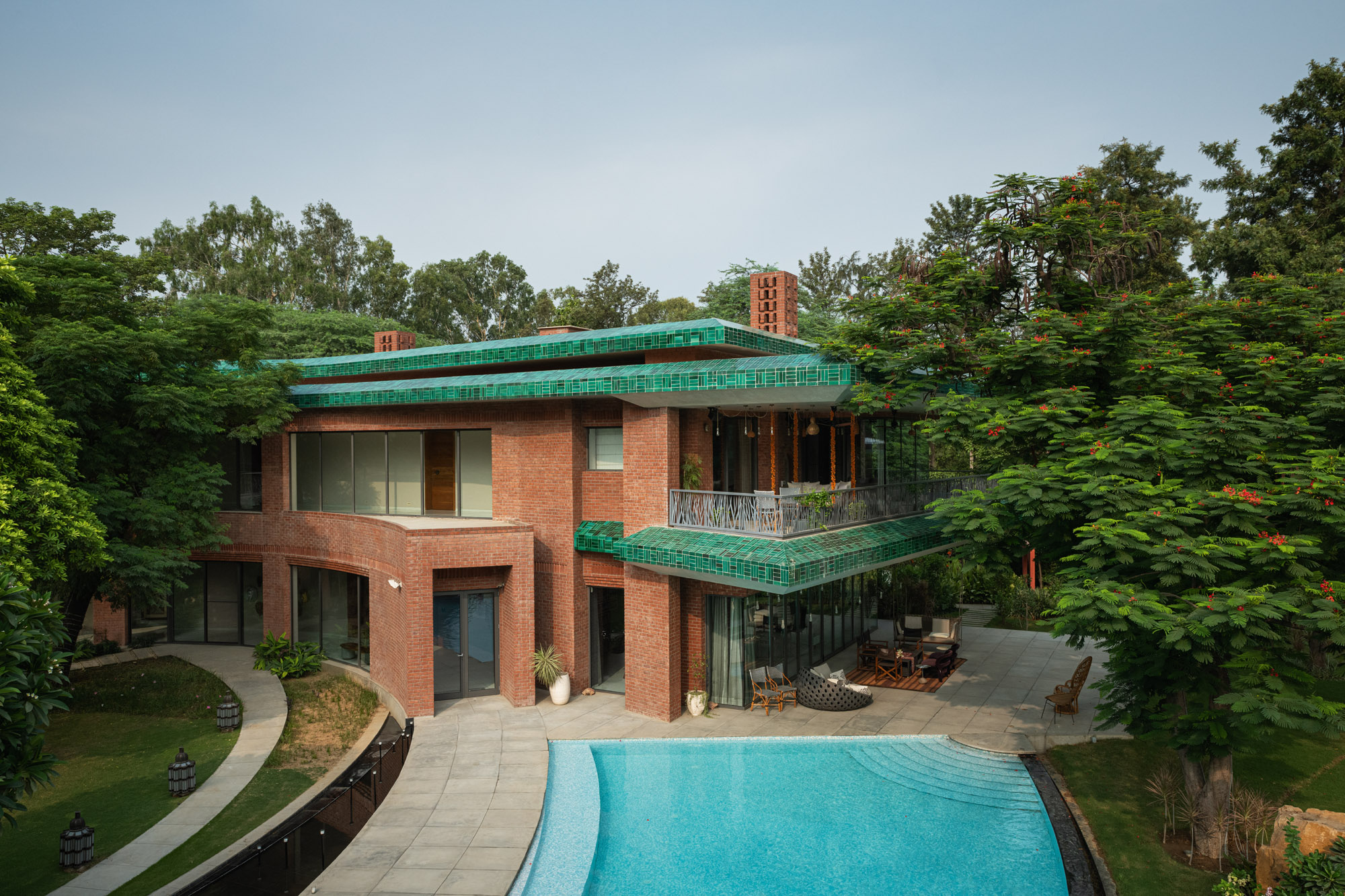 Shalini Misra’s Delhi home is a seasonal sanctuary ‘made in India’
Shalini Misra’s Delhi home is a seasonal sanctuary ‘made in India’Interior designer Shalini Misra’s retreat in the Indian capital champions modernist influences, Islamic ancestry and local craftsmanship
By Sunil Sethi
-
 A triplex Mumbai penthouse contains sculptural staircases and expansive terraces
A triplex Mumbai penthouse contains sculptural staircases and expansive terracesEnso House is a multigenerational Mumbai penthouse by S+PS Architects that combines a reorganised interior programme with bespoke finishes and crafts
By Jonathan Bell
-
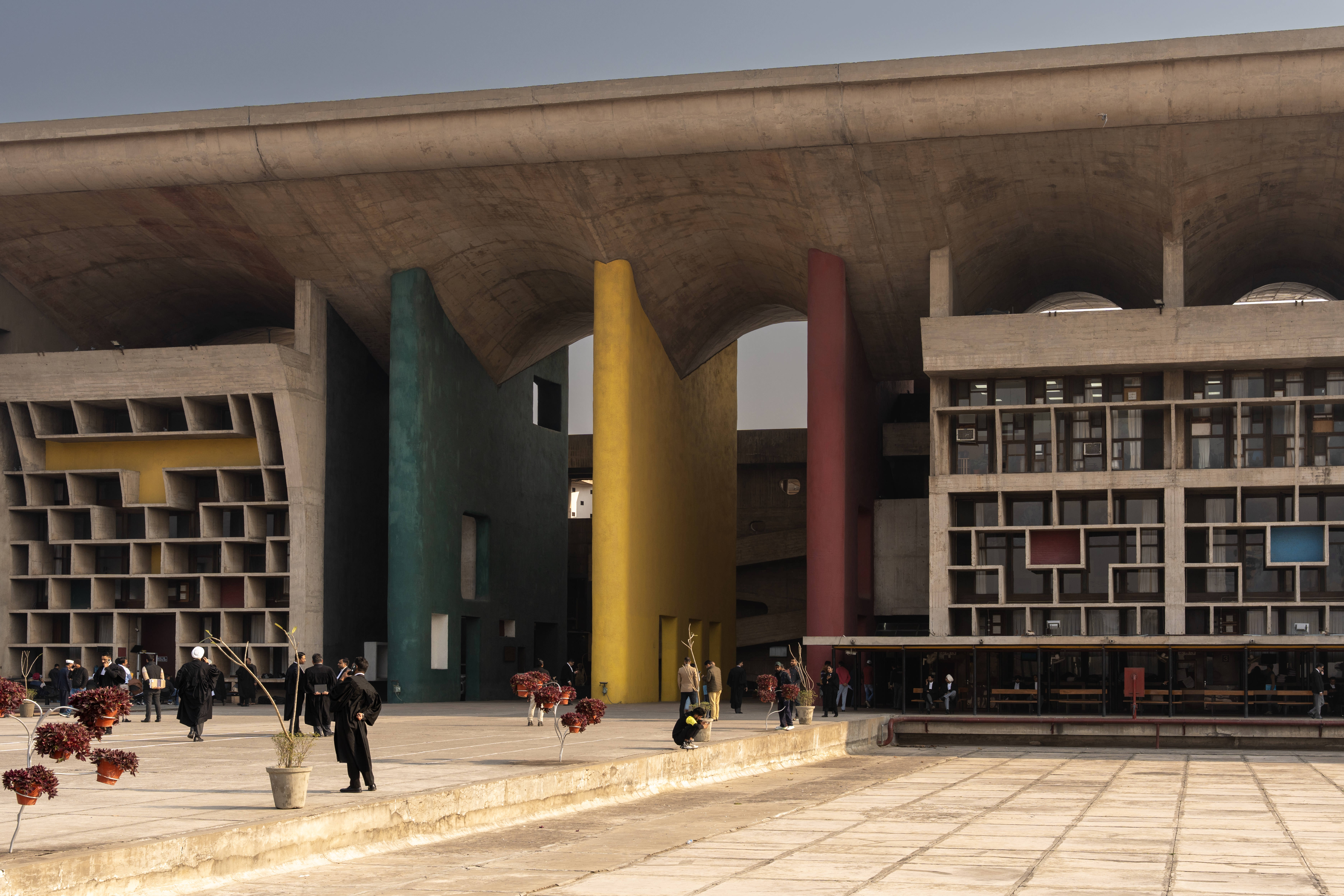 This ‘architourism’ trip explores India’s architectural history, from Mughal to modernism
This ‘architourism’ trip explores India’s architectural history, from Mughal to modernismArchitourian is offering travellers a seven-night exploration of northern India’s architectural marvels, including Chandigarh, the city designed by Le Corbusier
By Anna Solomon
-
 At the Institute of Indology, a humble new addition makes all the difference
At the Institute of Indology, a humble new addition makes all the differenceContinuing the late Balkrishna V Doshi’s legacy, Sangath studio design a new take on the toilet in Gujarat
By Ellie Stathaki
-
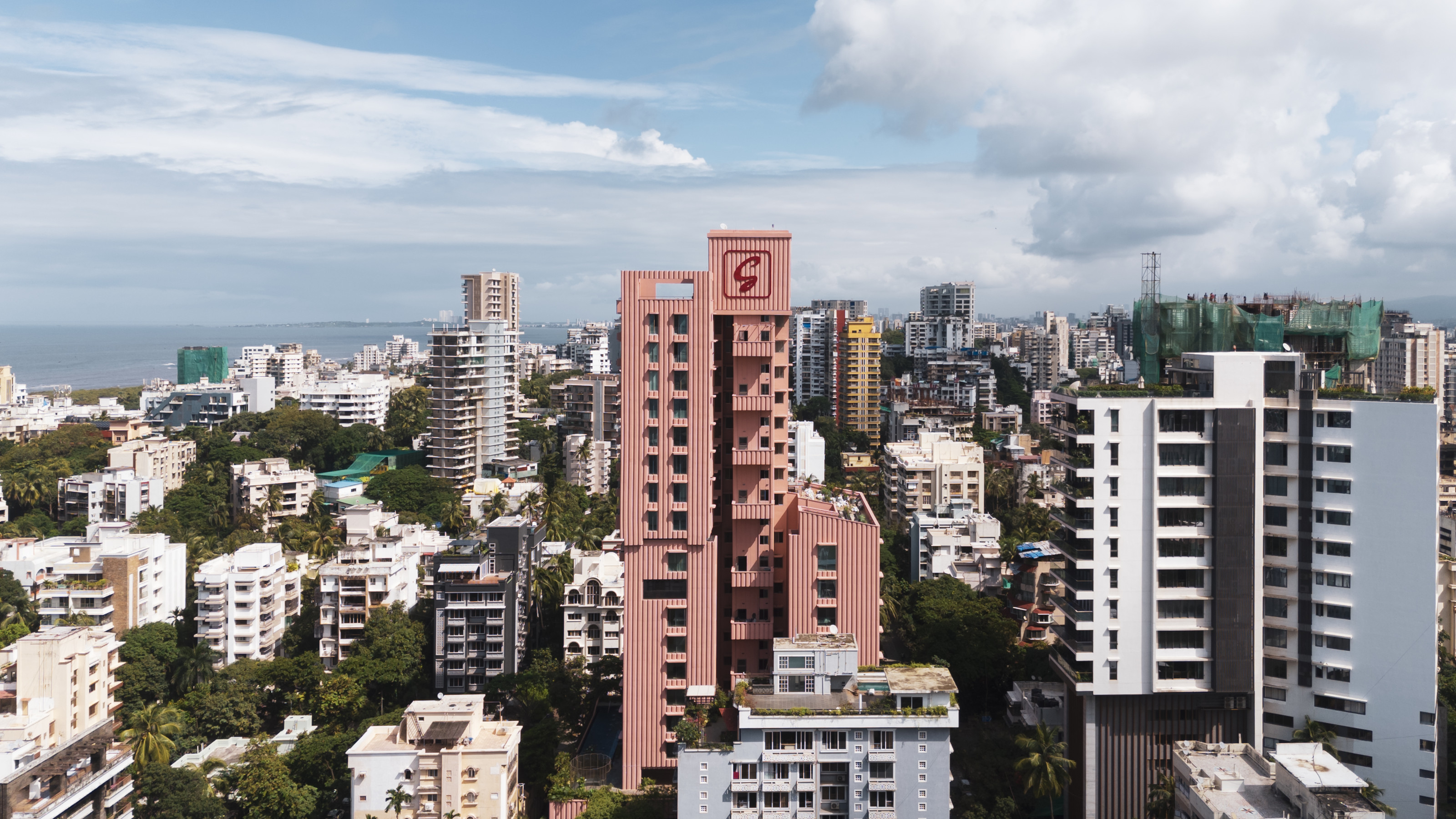 Pretty in pink: Mumbai's new residential tower shakes up the cityscape
Pretty in pink: Mumbai's new residential tower shakes up the cityscape'Satguru’s Rendezvous' in Mumbai houses luxury apartments behind its elegant fluted concrete skin. We take a tour.
By Jonathan Bell
-
 Join our world tour of contemporary homes across five continents
Join our world tour of contemporary homes across five continentsWe take a world tour of contemporary homes, exploring case studies of how we live; we make five stops across five continents
By Ellie Stathaki
-
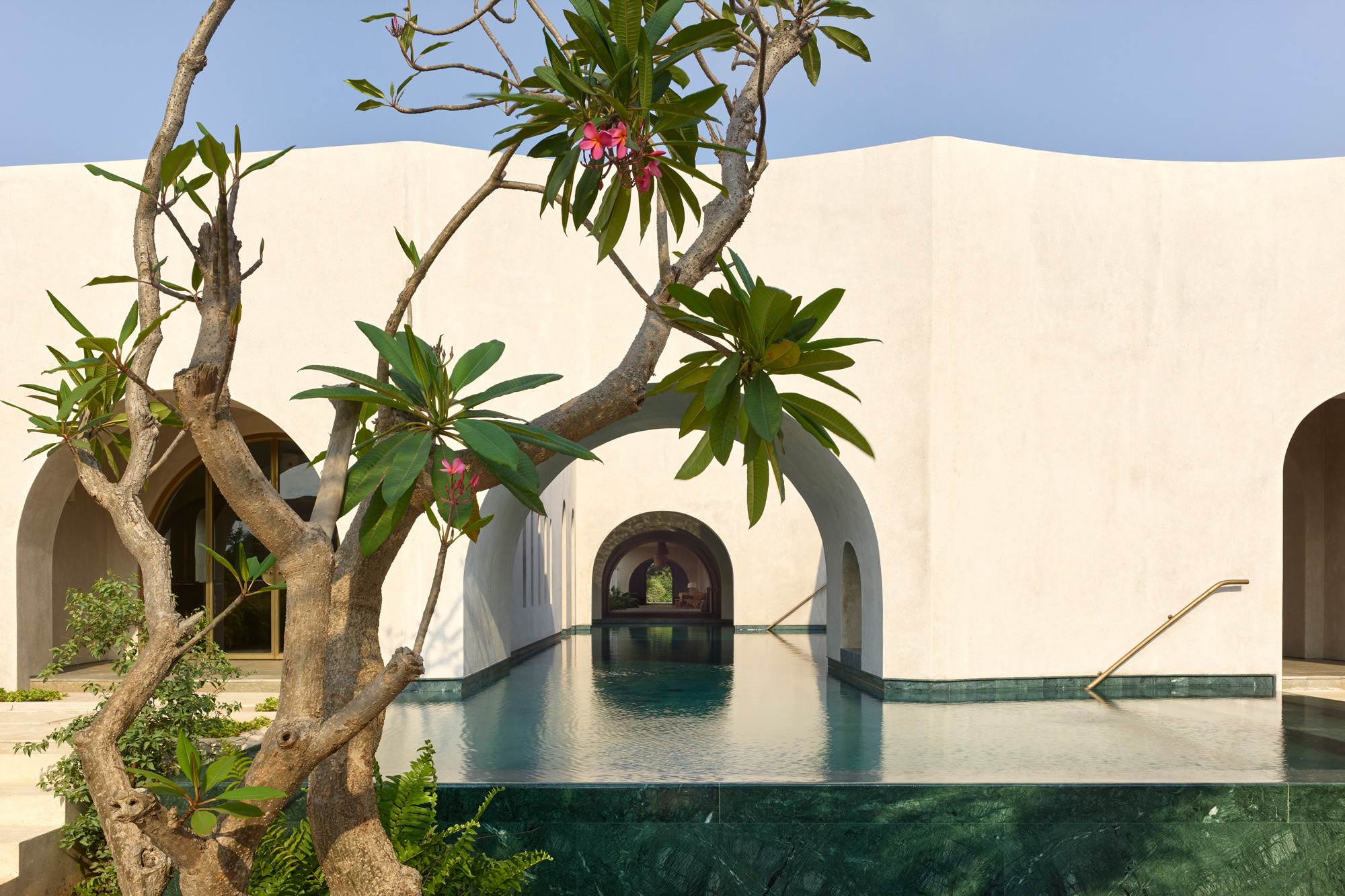 Walk through an Indian villa near Mumbai, where time slows down
Walk through an Indian villa near Mumbai, where time slows downIn this Indian villa, Architecture Brio weaves together water features, stunning gardens and graceful compositions to create a serene retreat near Mumbai
By Stephen Crafti
-
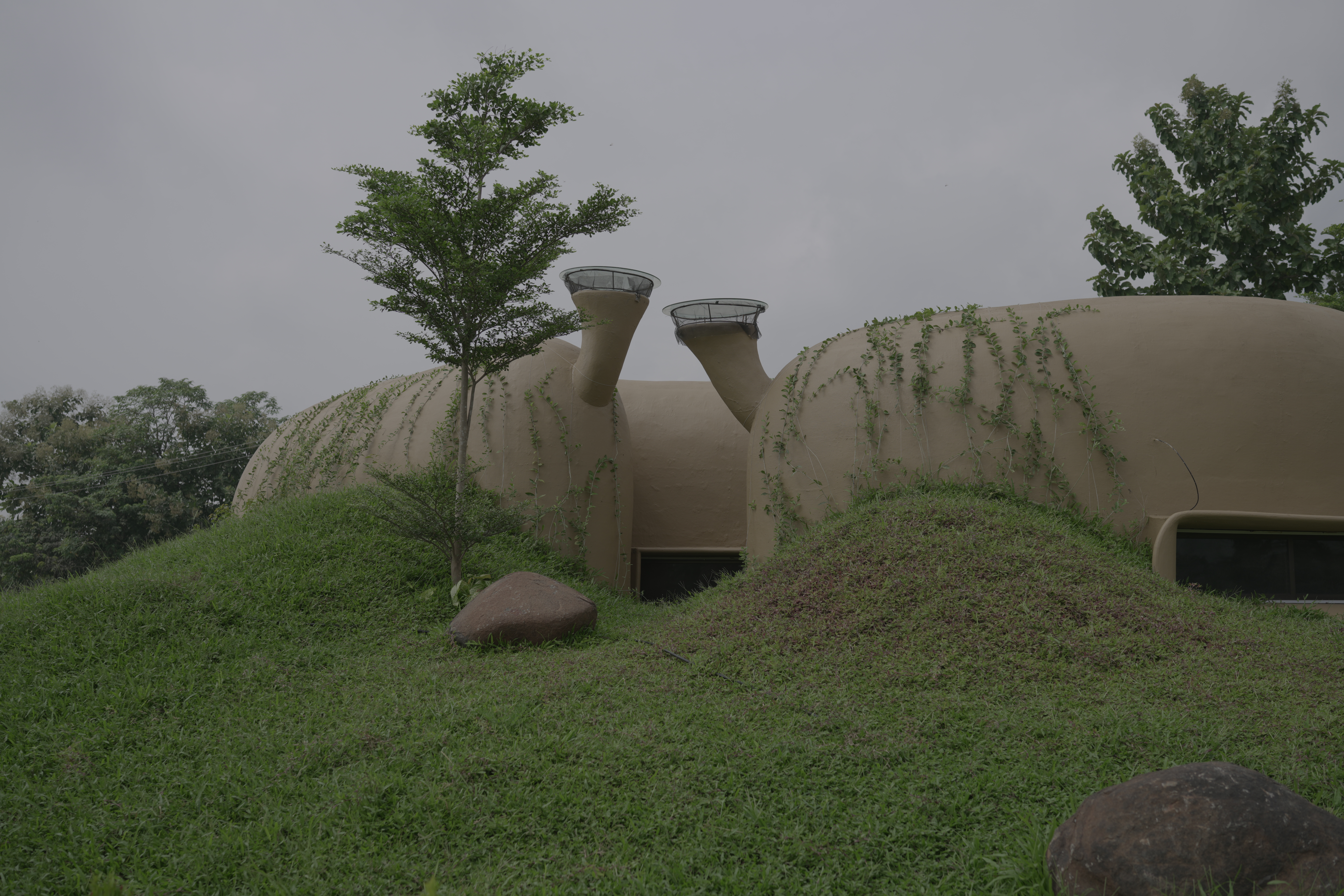 Nine emerging Indian architecture studios on a mission to transform their country
Nine emerging Indian architecture studios on a mission to transform their countryWe survey the emerging Indian architecture studios and professionals, who come armed with passion, ideas and tools designed to foster and bolster their country's creative growth
By Ellie Stathaki