Vancouver’s modernist house tour takes us inside the great outdoors
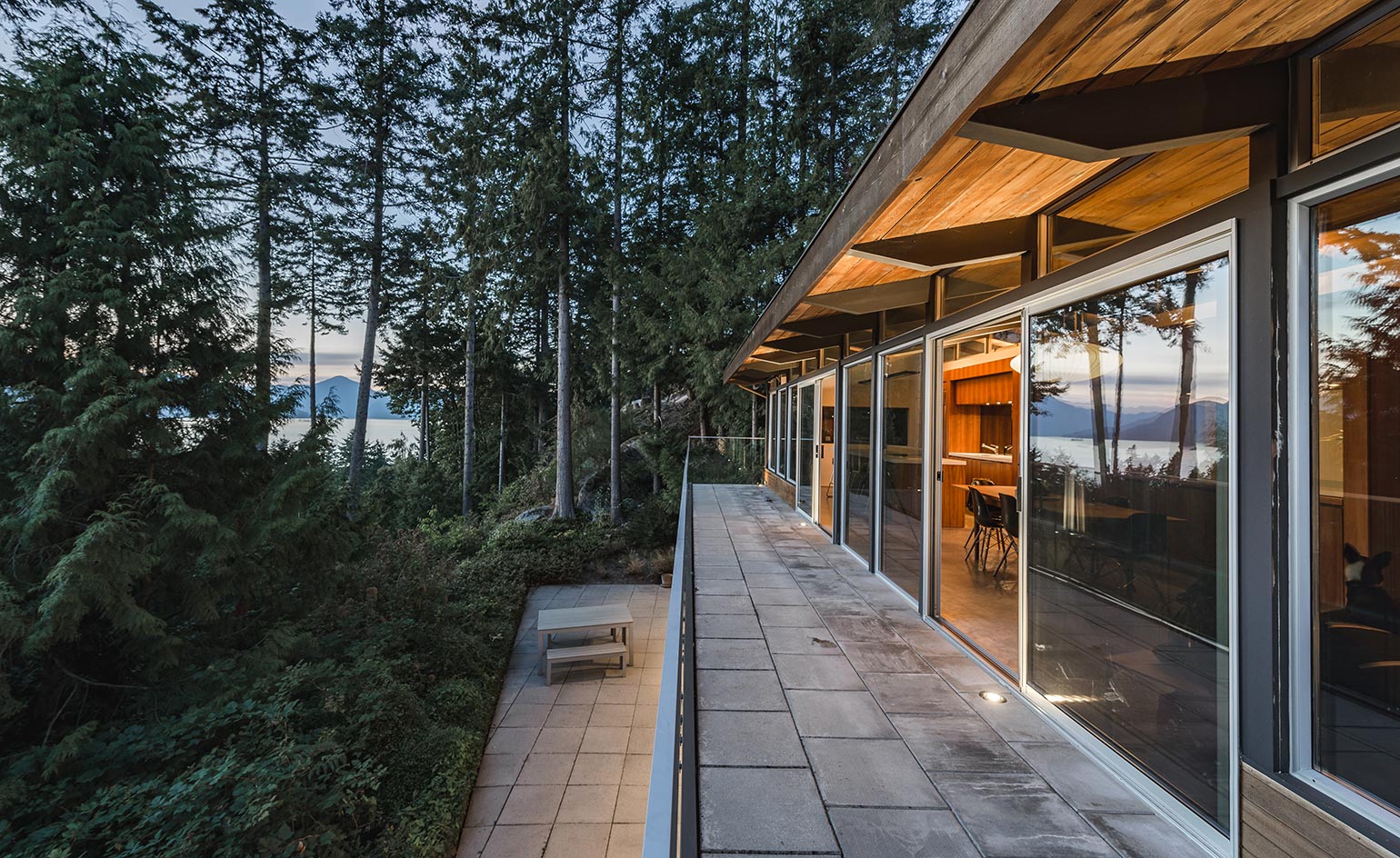
Bucolic West Vancouver, Canada’s wealthiest postal code, epitomises the West Coast lifestyle, with its gorgeous cliff faces and oceanfront views. But the Canadian Monterey is also home to a wealth of mid-century modernism – much of it unprotected and at risk.
The small but determined West Vancouver Museum is at the forefront of the city’s modernist heritage conservation, and their annual homes tour always provides a unique, era-bridging architectural anthropology.
This year’s 12th annual West Coast Modern Home tour featured the 1939 Thornton Residence, located in Caulfeild Cove and contemporised with a new kitchen in 2014. Named for the gentleman-of-leisure who acquired the land in 1898, it exhibits his original vision to recreate the area in the image of an English seaside village.
It was followed by the Neoteric Residence, a 1950 Fred Hollingsworth original on a sprawling, landscaped lot in an area known as the British Properties. Its classic open-plan post and beam layout, under a flat roof with wide eaves, hides a closed-in studio and updated kitchen. In microloft-plagued Vancouver, Neoteric represents a genteel fantasy of natural light and open space among romantic, evergreen gardens.
The 1964 Madrona residence, renovated into a sleek 2011 ode to mid-century chic, maintains the modernist bones of its origins. And the intriguing, angled Urban Farm by Robert and Cedric Burgers marries an industrial-inspired exterior and streamlined interior with a substantial orchard.
But the pièce de la résistance of the tour was the stunning 1965 Beaton Residence, perched on an acre of Cliffside beachfront in an area called Whytecliff, where killer whales swim alongside residents in the Pacific. The Arthur Müdry-designed home reads like a seaside Wright, seamlessly fusing indoor and outdoor with expansive views of towering firs and water. The living room, framed by hyperbolic paraboloids and floor-to-ceiling windows on both sides, is a cathedral to West Coast modernism.
It’s also the tour’s most poignant offering. Listed at CAN$10.5 million (‘lot value’, deadpanned a local developer) it’s not protected by any heritage laws and seems to cry out for a Docomomo crusade to save it from monster-home fate. One hopes it will survive at the very least until next year’s museum tour.
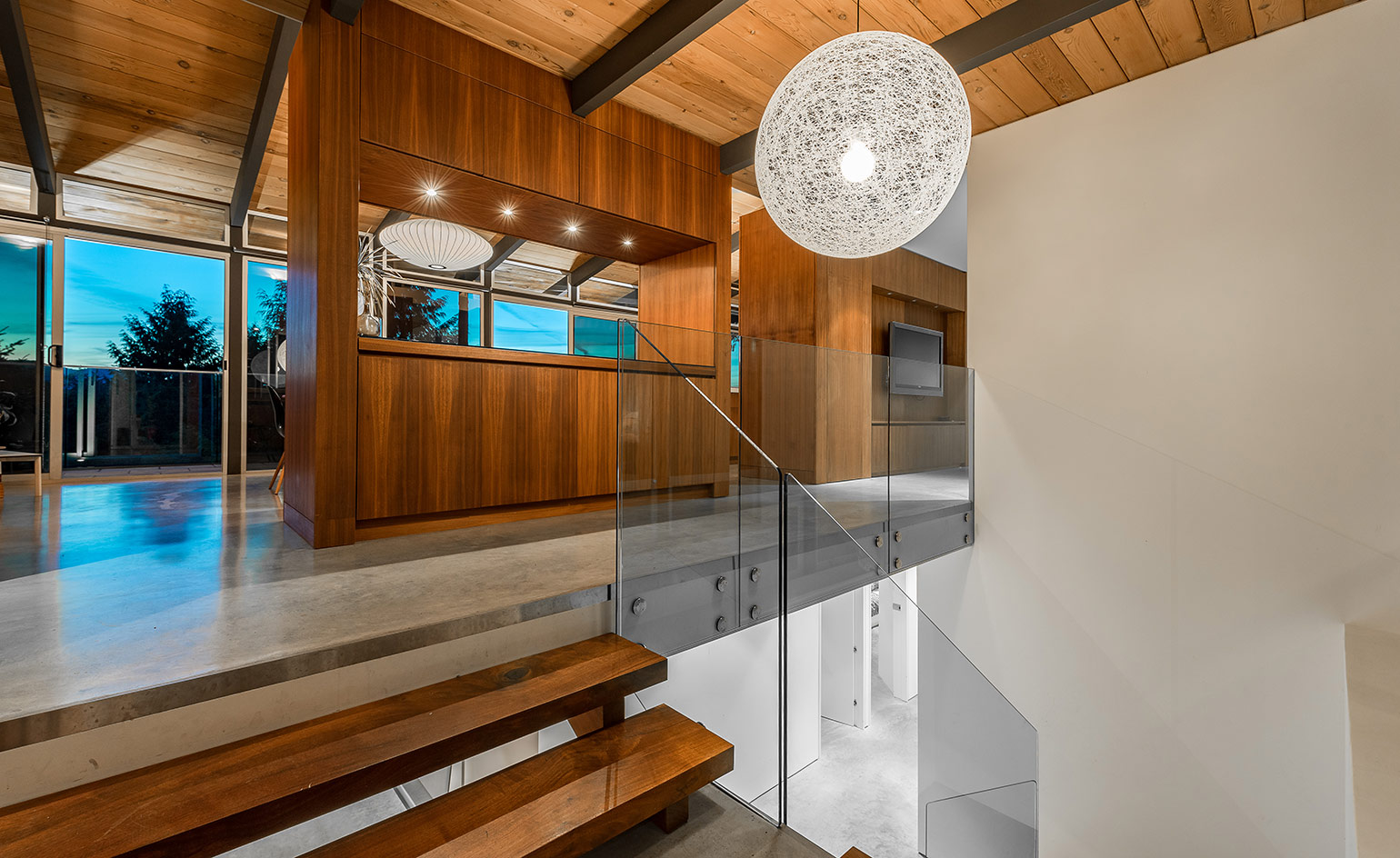
Interiors of the Madrona residence, which was renovated in 2011
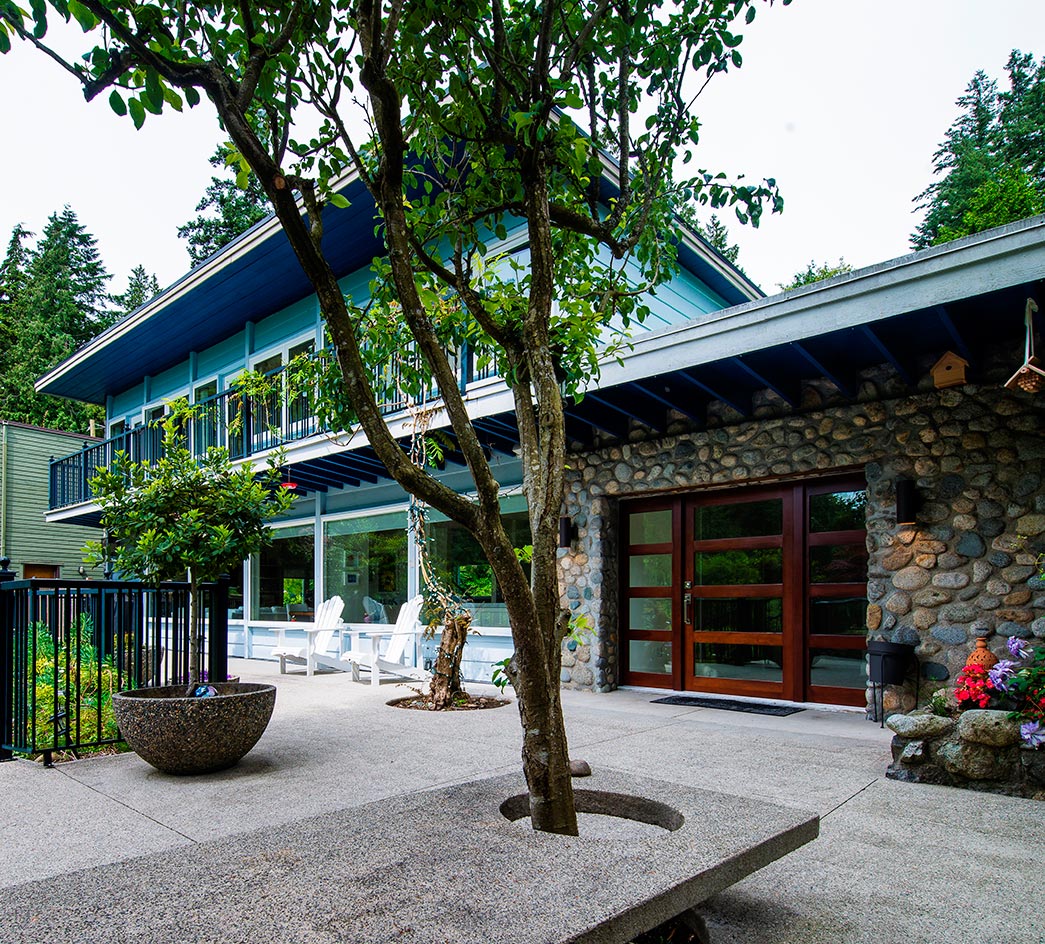
1939 Thornton Residence in Caulfeild Cove was built in 1939
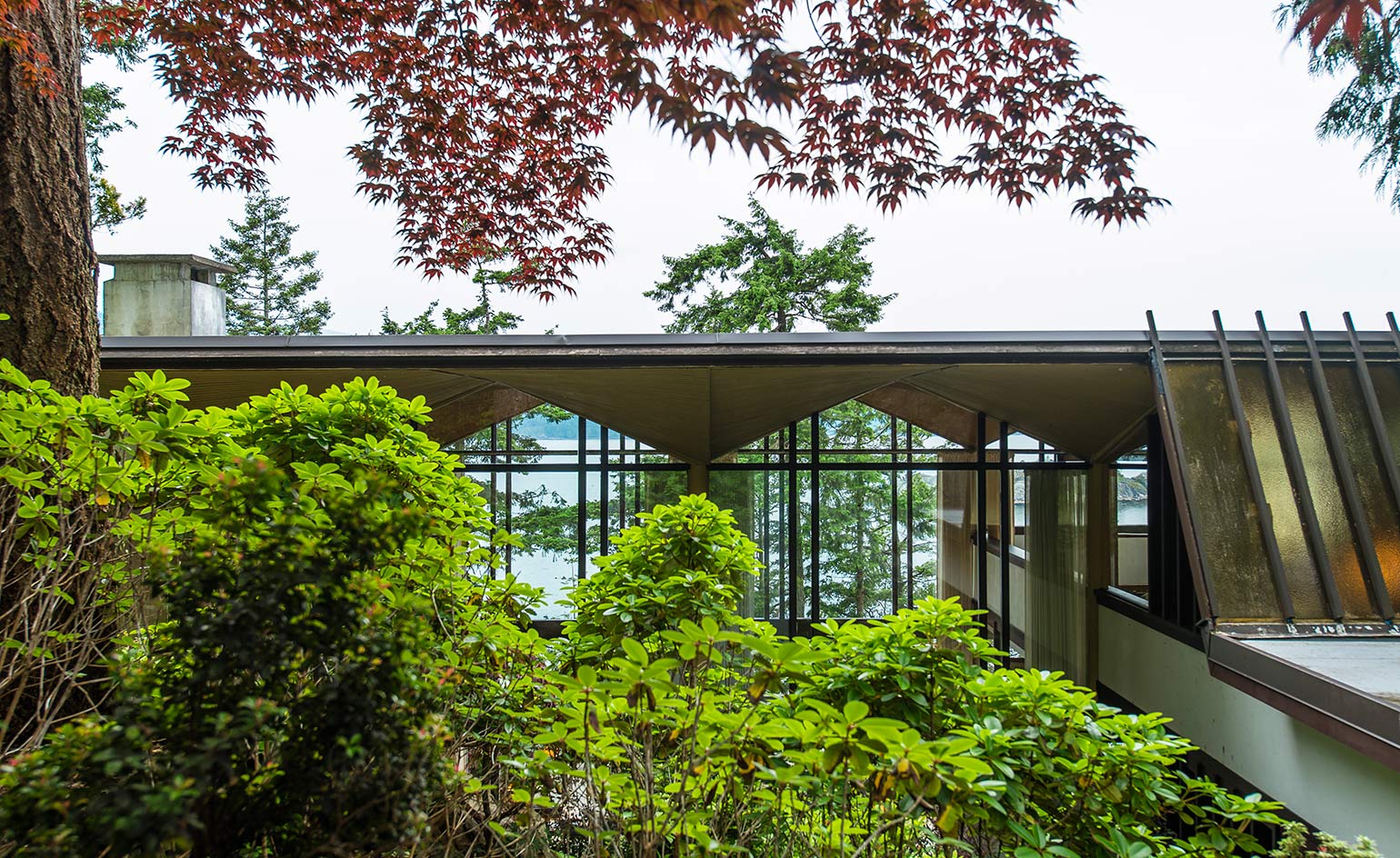
The 1965 Beaton Residence designed by Arthur Mϋdry
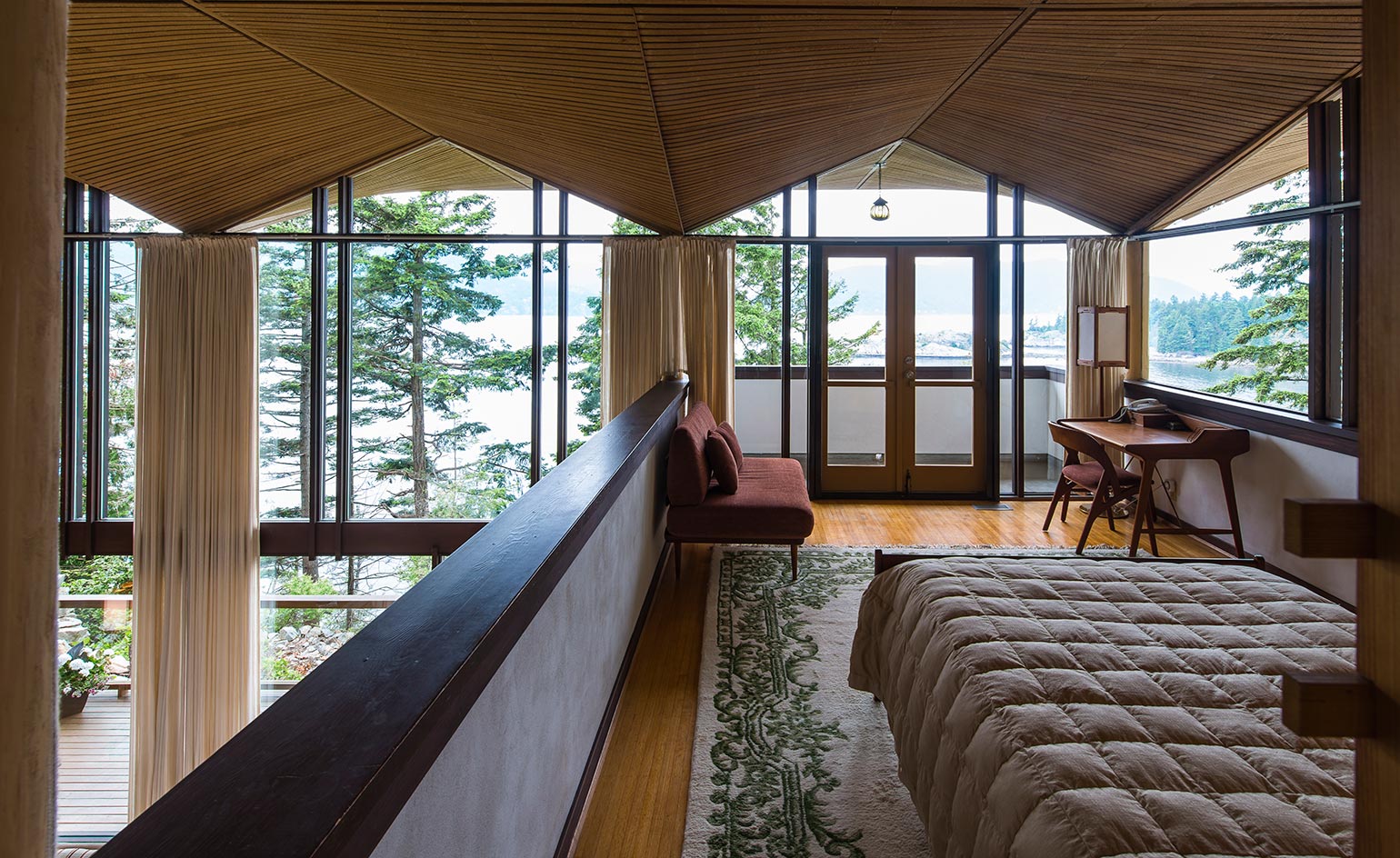
The interior is framed by hyperbolic paraboloids and floor to ceiling windows
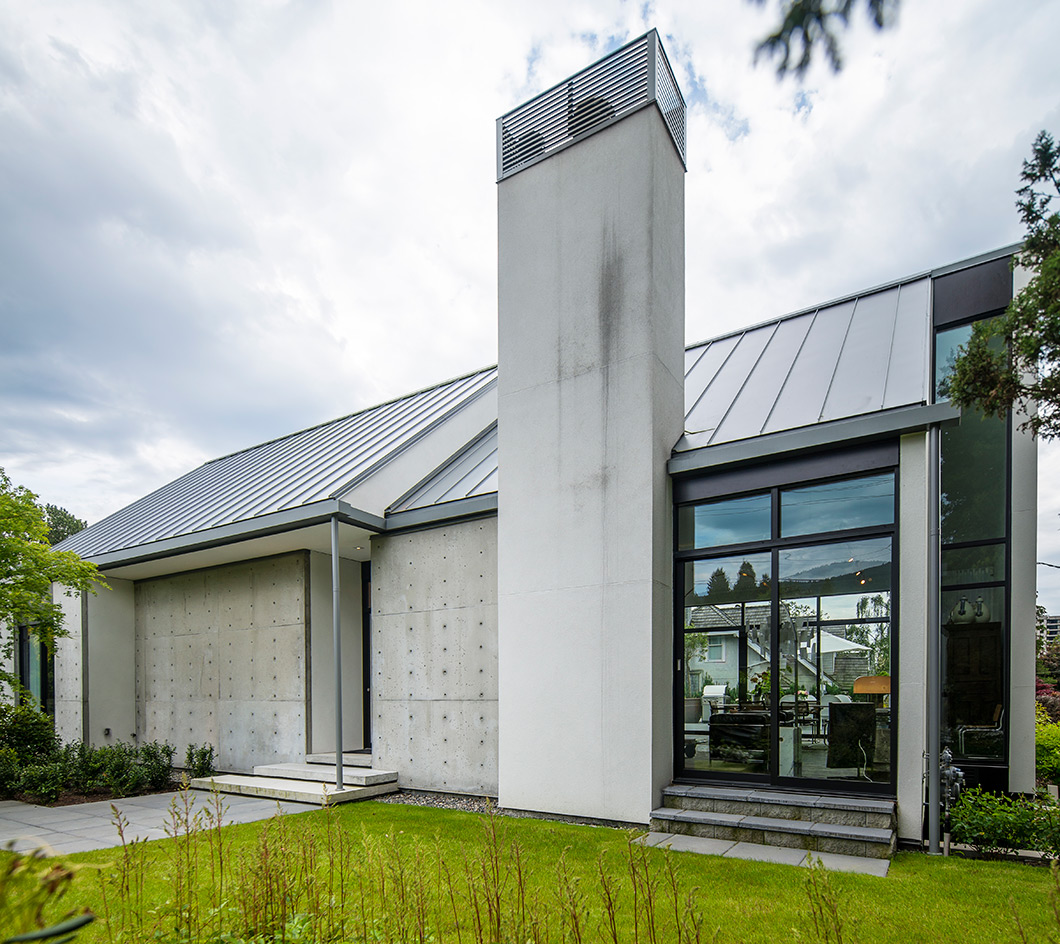
The intriguingly angled 'Urban Farm' house by Robert and Cedric Burgers
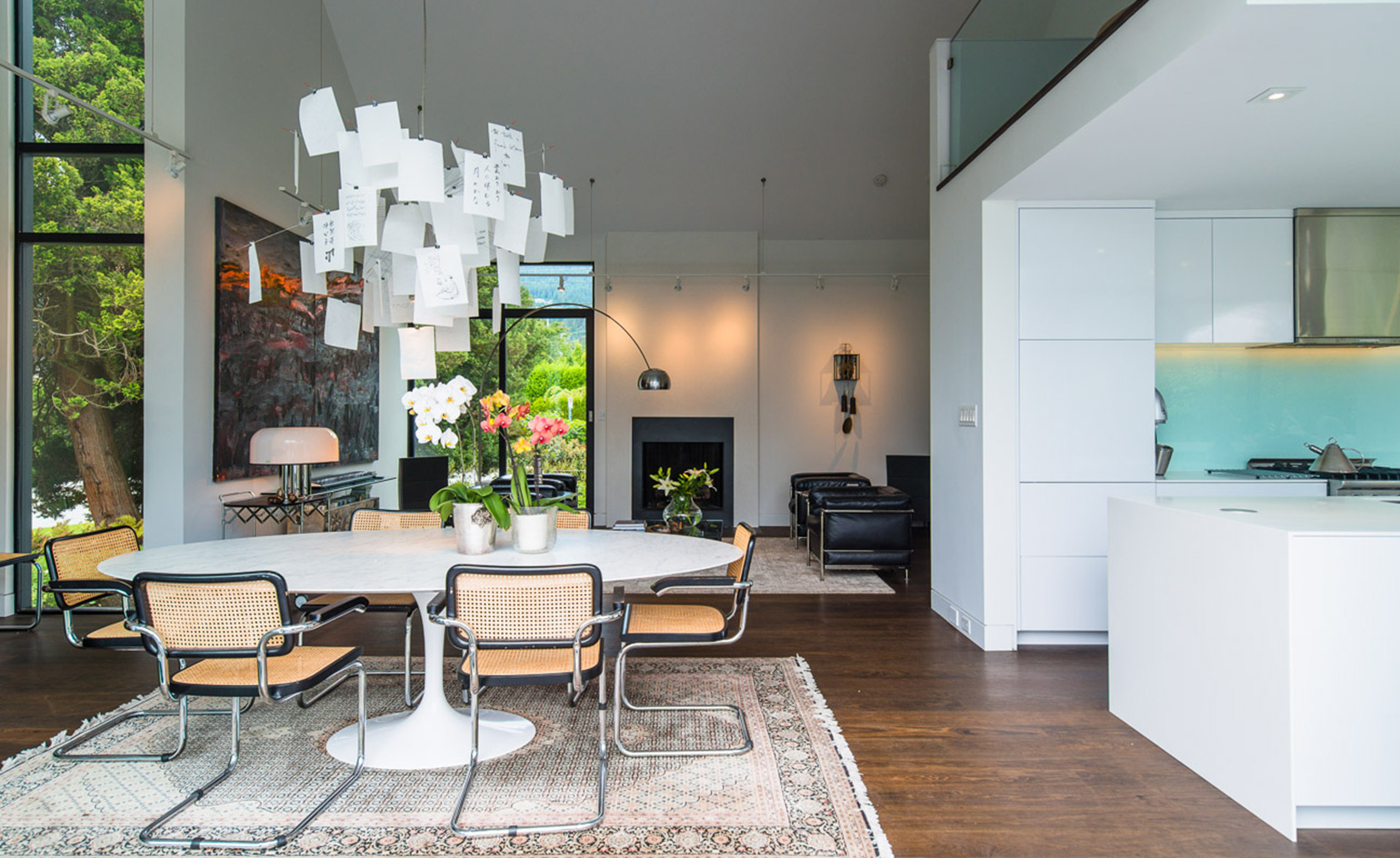
The streamlined interior of the Burger residence
INFORMATION
For more information, visit the West Vancouver Museum website
Receive our daily digest of inspiration, escapism and design stories from around the world direct to your inbox.
-
 A compact Scottish home is a 'sunny place,' nestled into its thriving orchard setting
A compact Scottish home is a 'sunny place,' nestled into its thriving orchard settingGrianan (Gaelic for 'sunny place') is a single-storey Scottish home by Cameron Webster Architects set in rural Stirlingshire
-
 7 colours that will define 2026, from rich gold to glacier blue
7 colours that will define 2026, from rich gold to glacier blueThese moody hues, versatile neutrals and vivid shades will shape the new year, according to trend forecasters
-
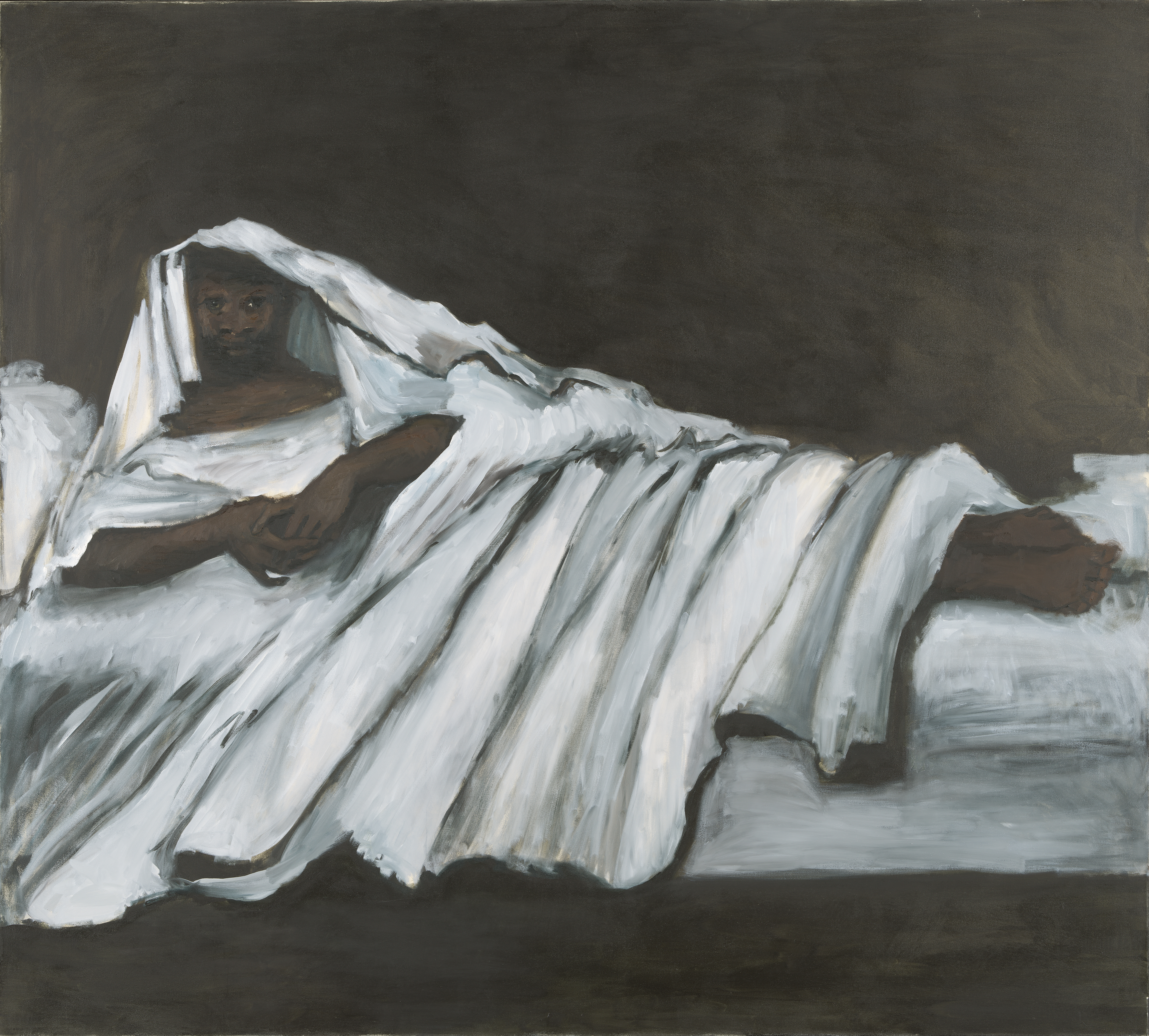 In Norway, discover 1000 years of Queer expression in Islamic Art
In Norway, discover 1000 years of Queer expression in Islamic Art'Deviant Ornaments' at the National Museum of Norway examines the far-reaching history of Queer art
-
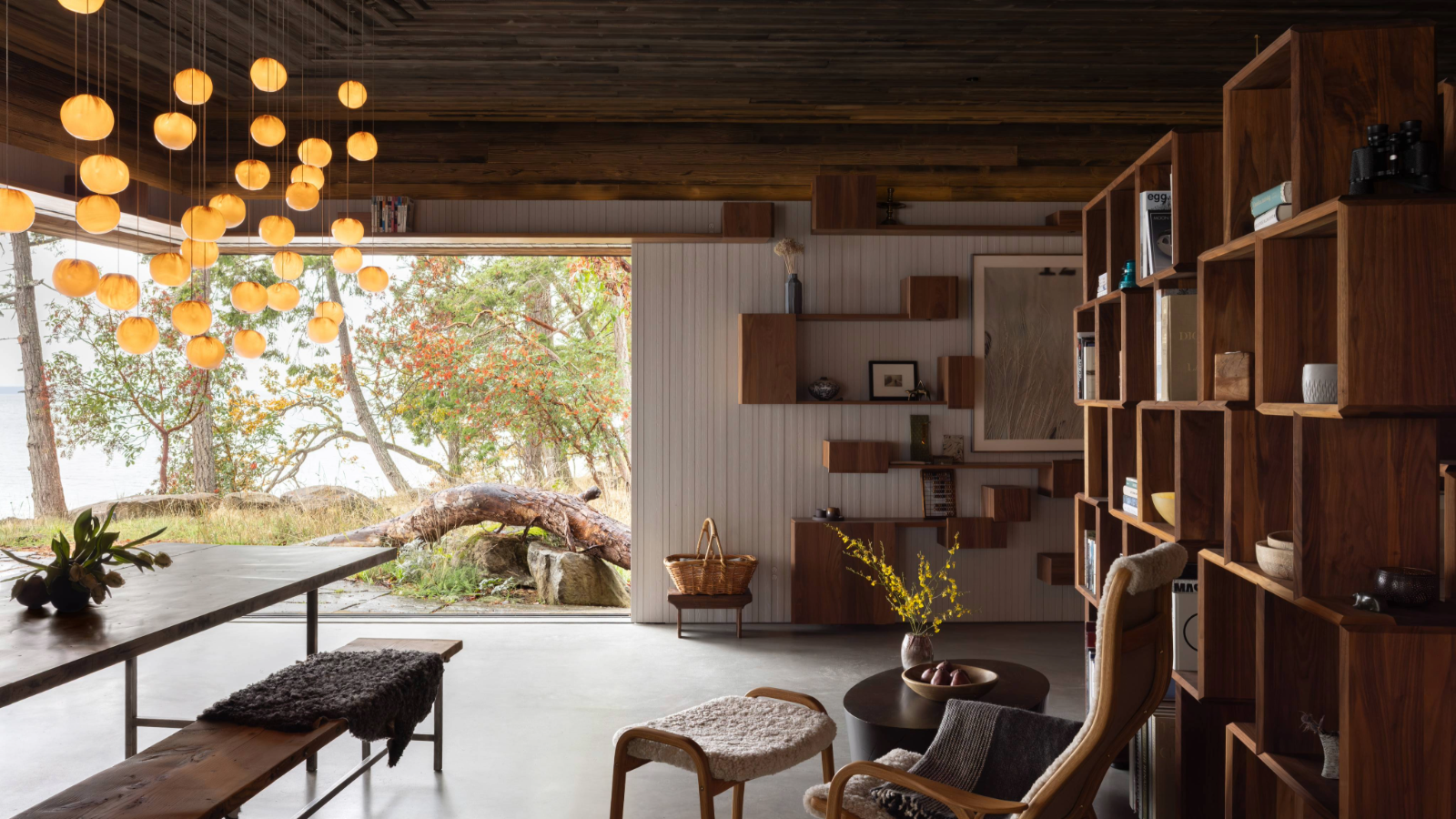 This retreat deep in the woods of Canada takes visitors on a playful journey
This retreat deep in the woods of Canada takes visitors on a playful journey91.0 Bridge House, a new retreat by Omer Arbel, is designed like a path through the forest, suspended between ferns and tree canopy in the Gulf Island archipelago
-
 The Architecture Edit: Wallpaper’s houses of the month
The Architecture Edit: Wallpaper’s houses of the monthFrom Malibu beach pads to cosy cabins blanketed in snow, Wallpaper* has featured some incredible homes this month. We profile our favourites below
-
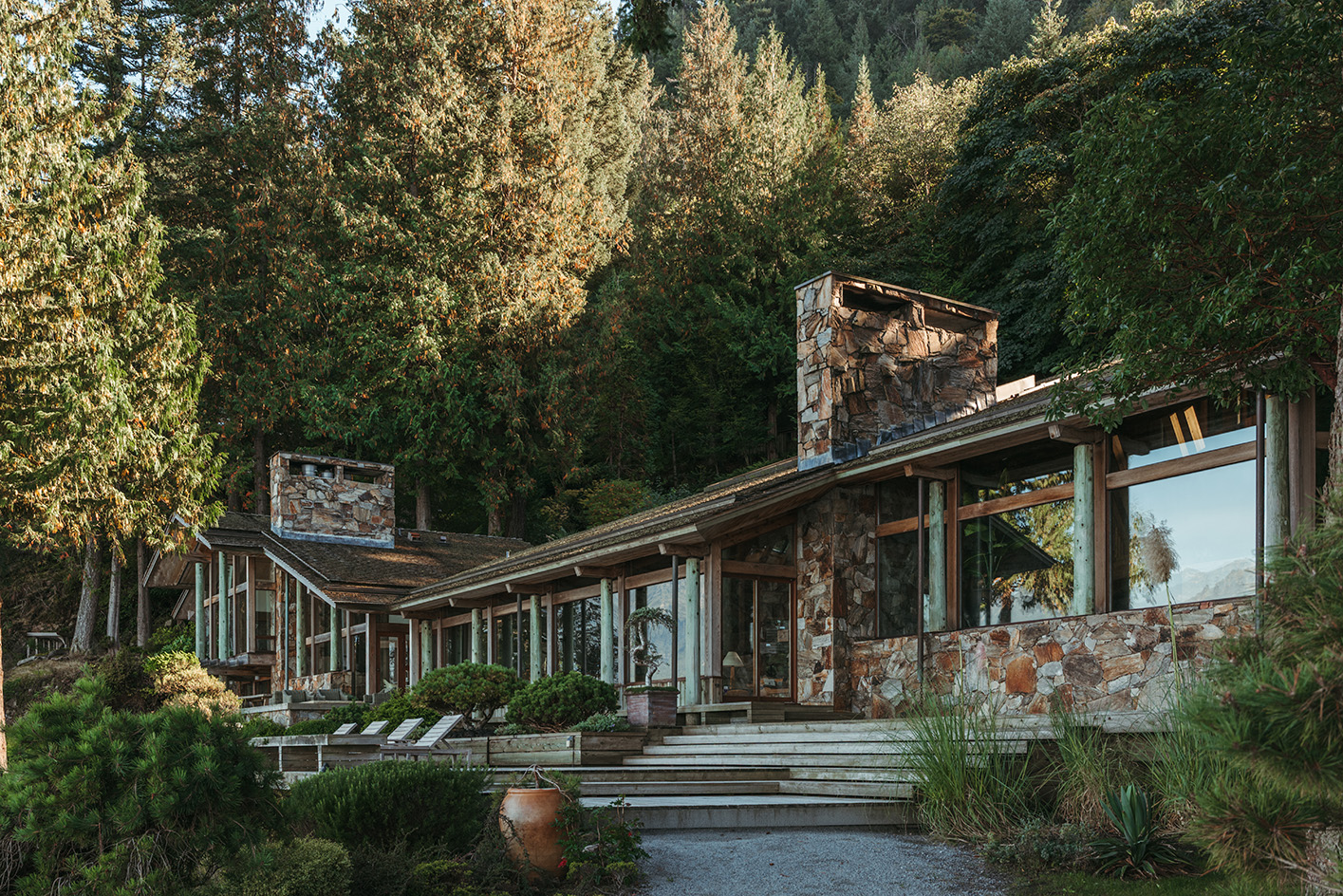 Explore the riches of Morse House, the Canadian modernist gem on the market
Explore the riches of Morse House, the Canadian modernist gem on the marketMorse House, designed by Thompson, Berwick & Pratt Architects in 1982 on Vancouver's Bowen Island, is on the market – might you be the new custodian of its modernist legacy?
-
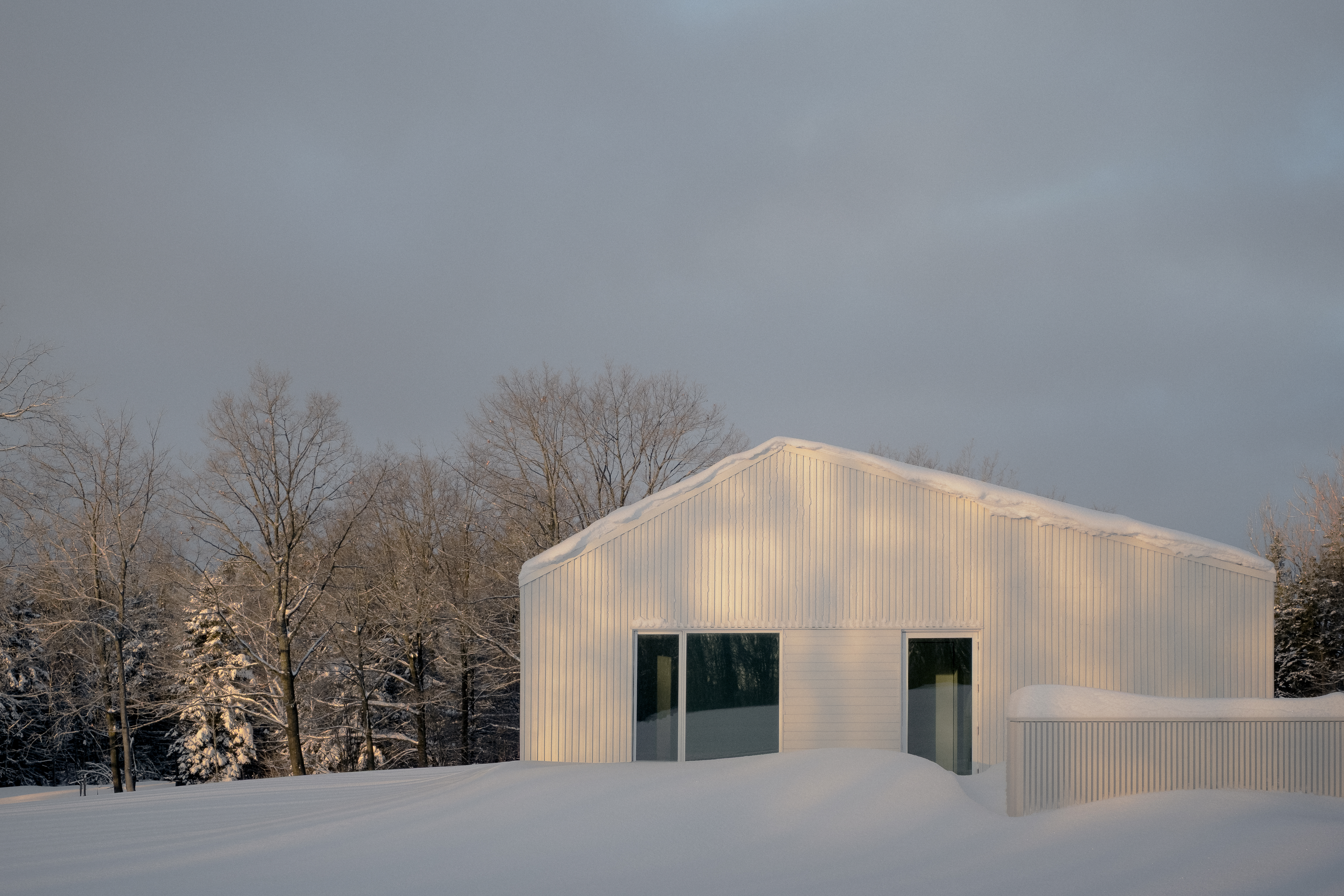 Cosy up in a snowy Canadian cabin inspired by utilitarian farmhouses
Cosy up in a snowy Canadian cabin inspired by utilitarian farmhousesTimbertop is a minimalist shelter overlooking the woodland home of wild deer, porcupines and turkeys
-
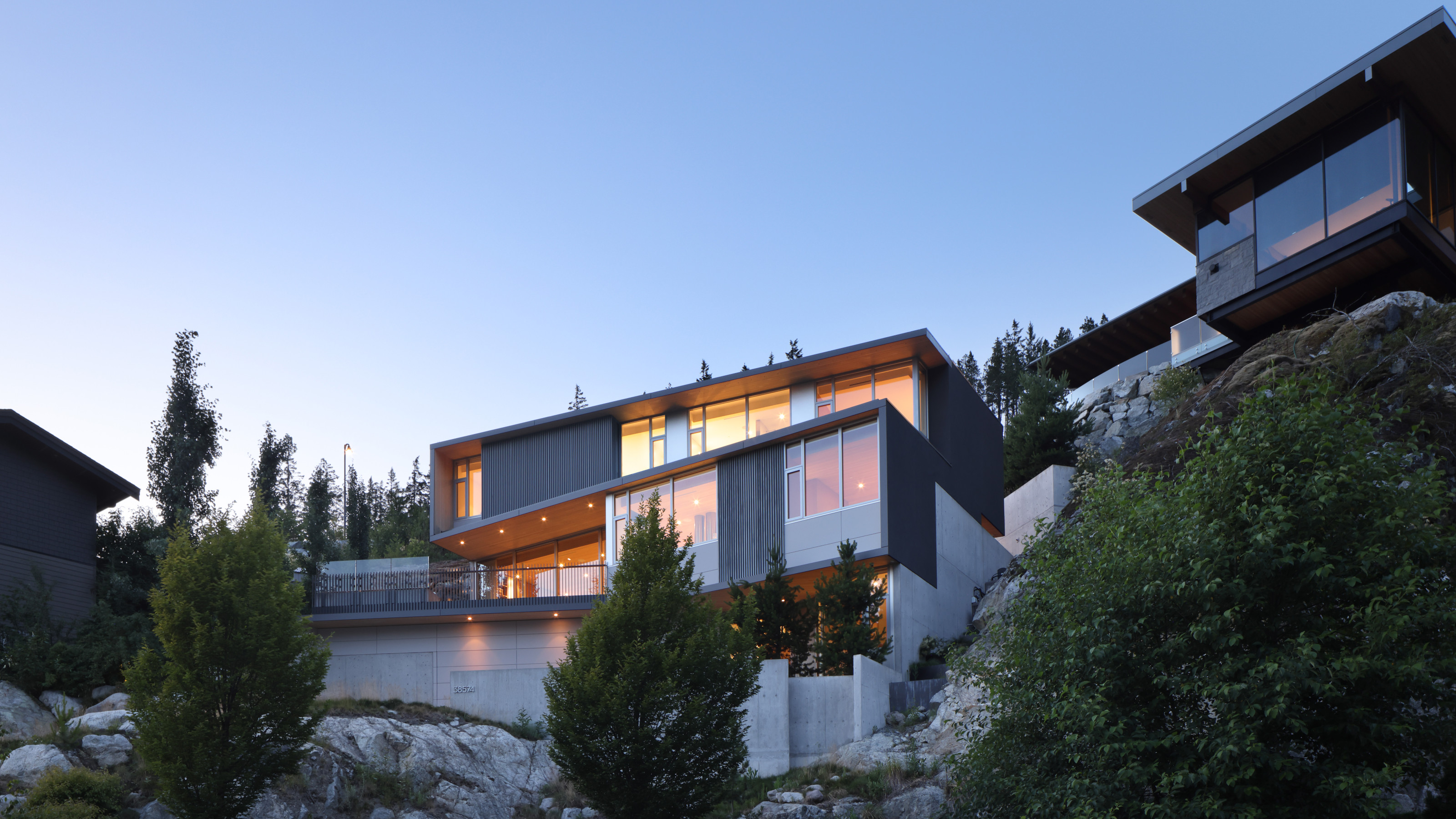 Buy yourself a Sanctuary, a serene house above the British Columbia landscape
Buy yourself a Sanctuary, a serene house above the British Columbia landscapeThe Sanctuary was designed by BattersbyHowat for clients who wanted a contemporary home that was also a retreat into nature. Now it’s on the market via West Coast Modern
-
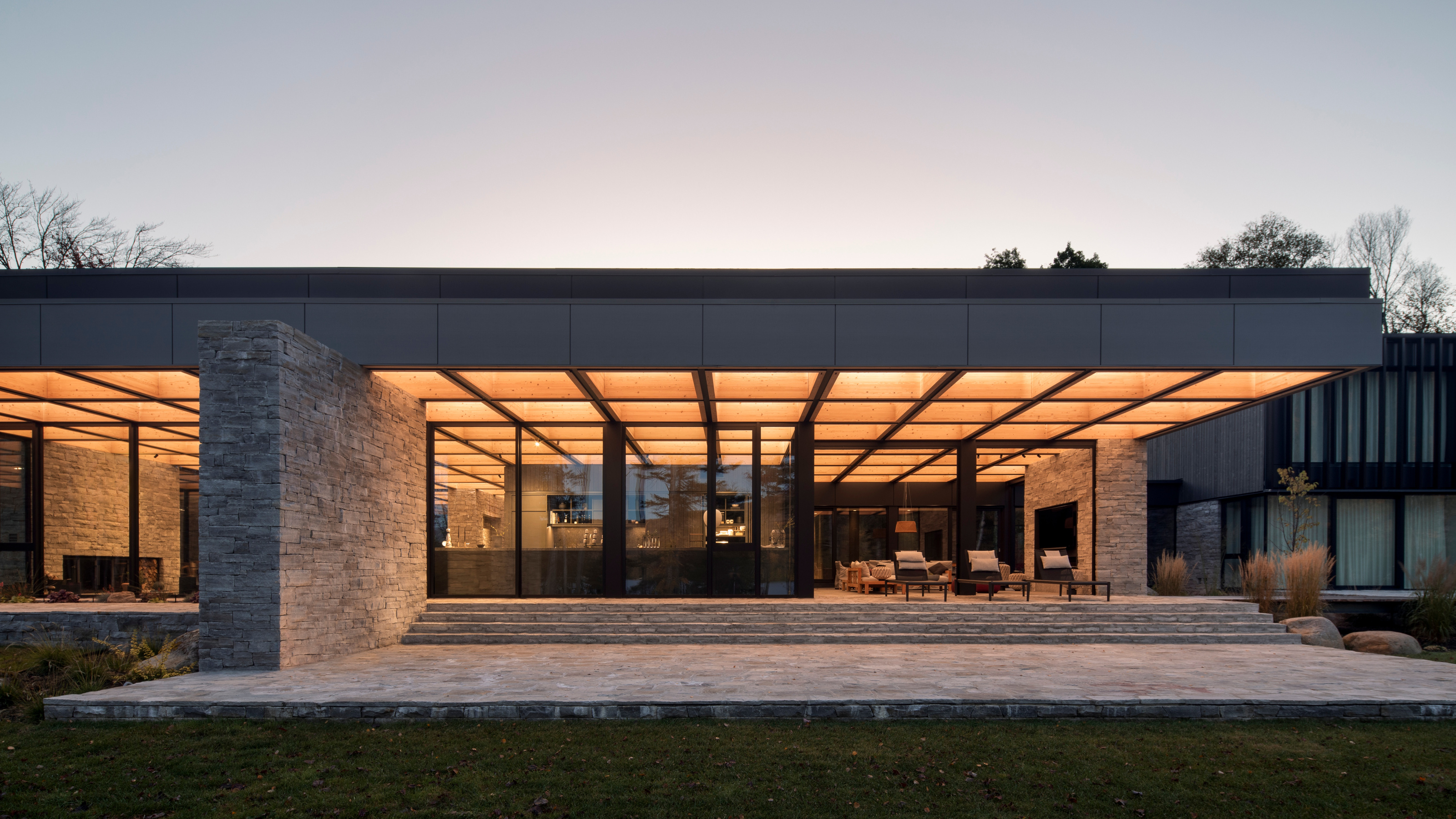 La Maison de la Baie de l’Ours melds modernism into the shores of a Québécois lake
La Maison de la Baie de l’Ours melds modernism into the shores of a Québécois lakeACDF Architecture’s grand family retreat in Quebec offers a series of flowing living spaces and private bedrooms beneath a monumental wooden roof
-
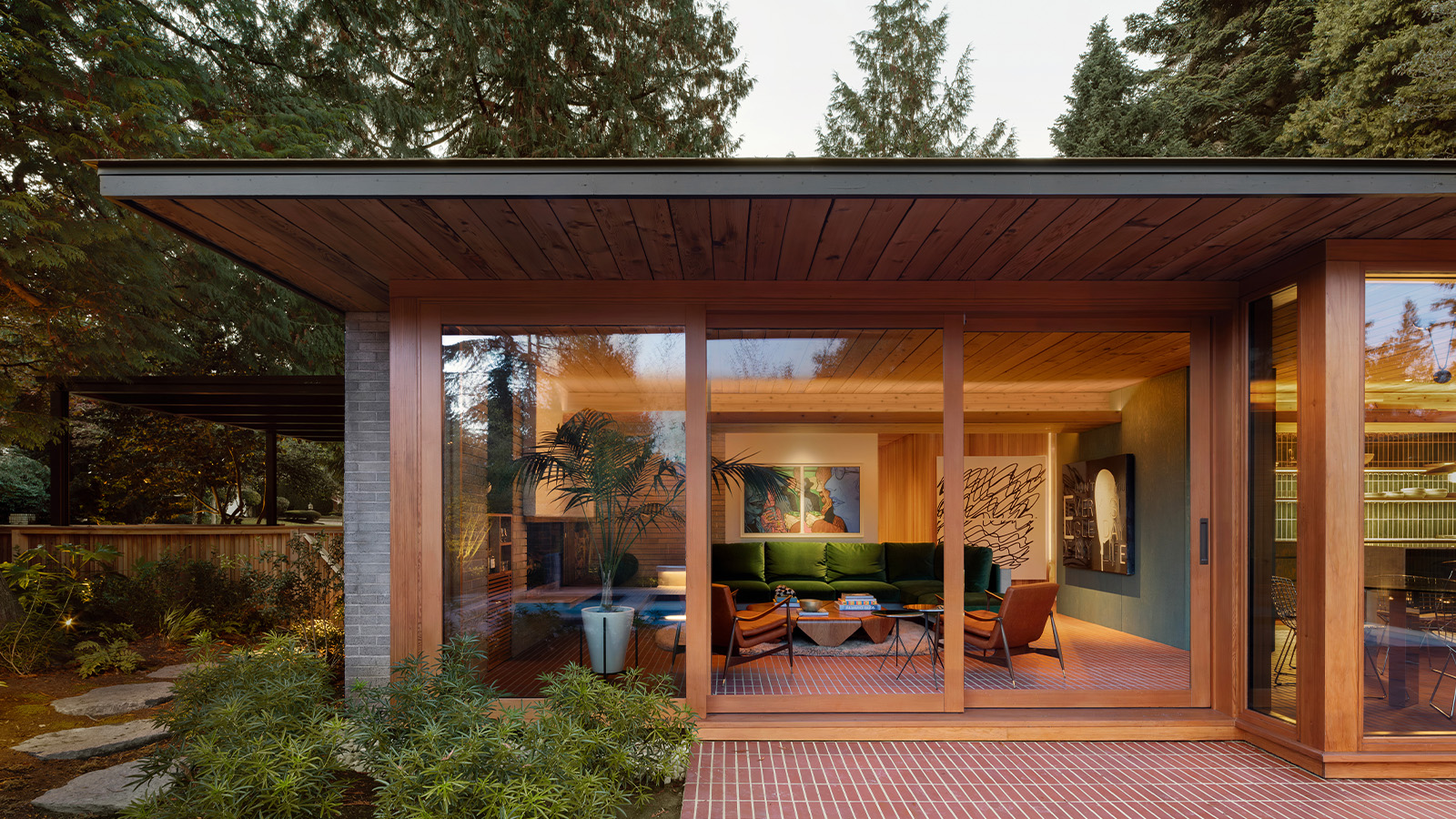 Peel back maple branches to reveal this cosy midcentury Vancouver gem
Peel back maple branches to reveal this cosy midcentury Vancouver gemOsler House, a midcentury Vancouver home, has been refreshed by Scott & Scott Architects, who wanted to pay tribute to the building's 20th-century modernist roots
-
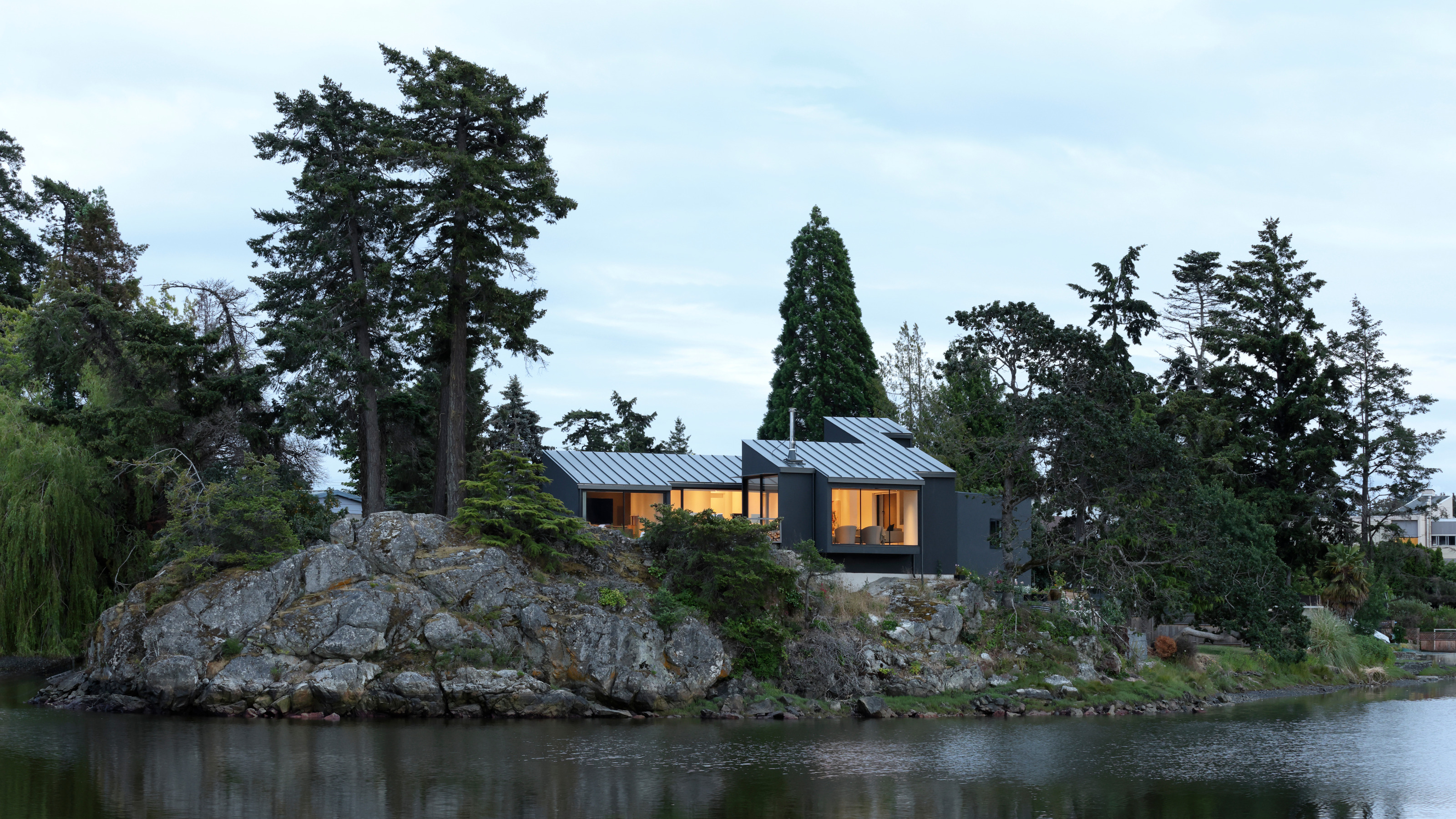 A spectacular waterside house in Canada results from a radical overhaul
A spectacular waterside house in Canada results from a radical overhaulSplyce Design’s Shoreline House occupies an idyllic site in British Columbia. Refurbished and updated, the structure has been transformed into a waterside retreat