The art of the London extension refined in this sleek modernist addition
Francesco Pierazzi Architects’ London extension in West Dulwich opens a grand Victorian house up to its garden, creating an exceptional series of interior spaces
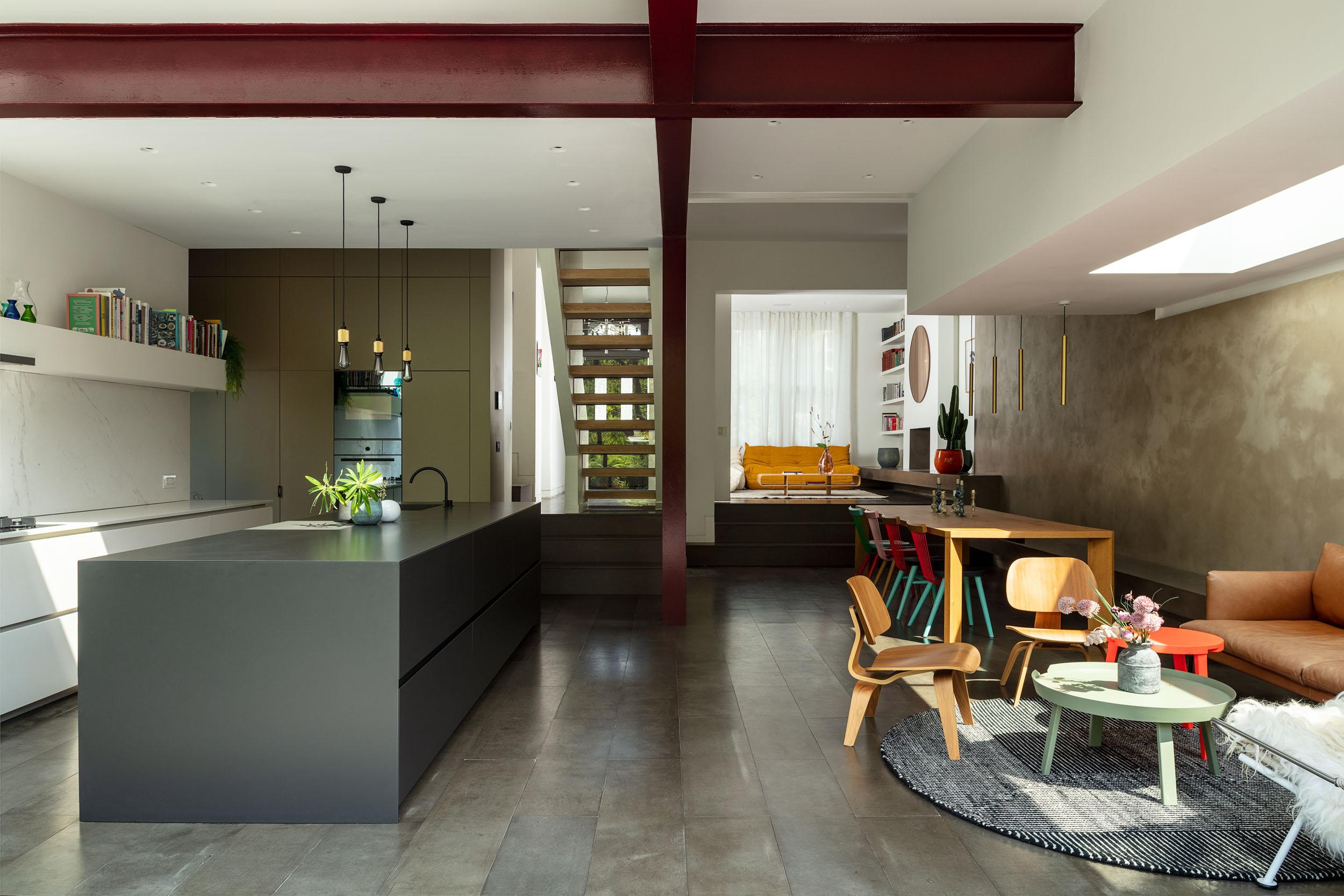
All too often, the typical ‘London extension’ feels like it has been bolted on in an entirely different style; when it comes to adding volume to a period home, there’s a balance to be struck between scale and sensibility.
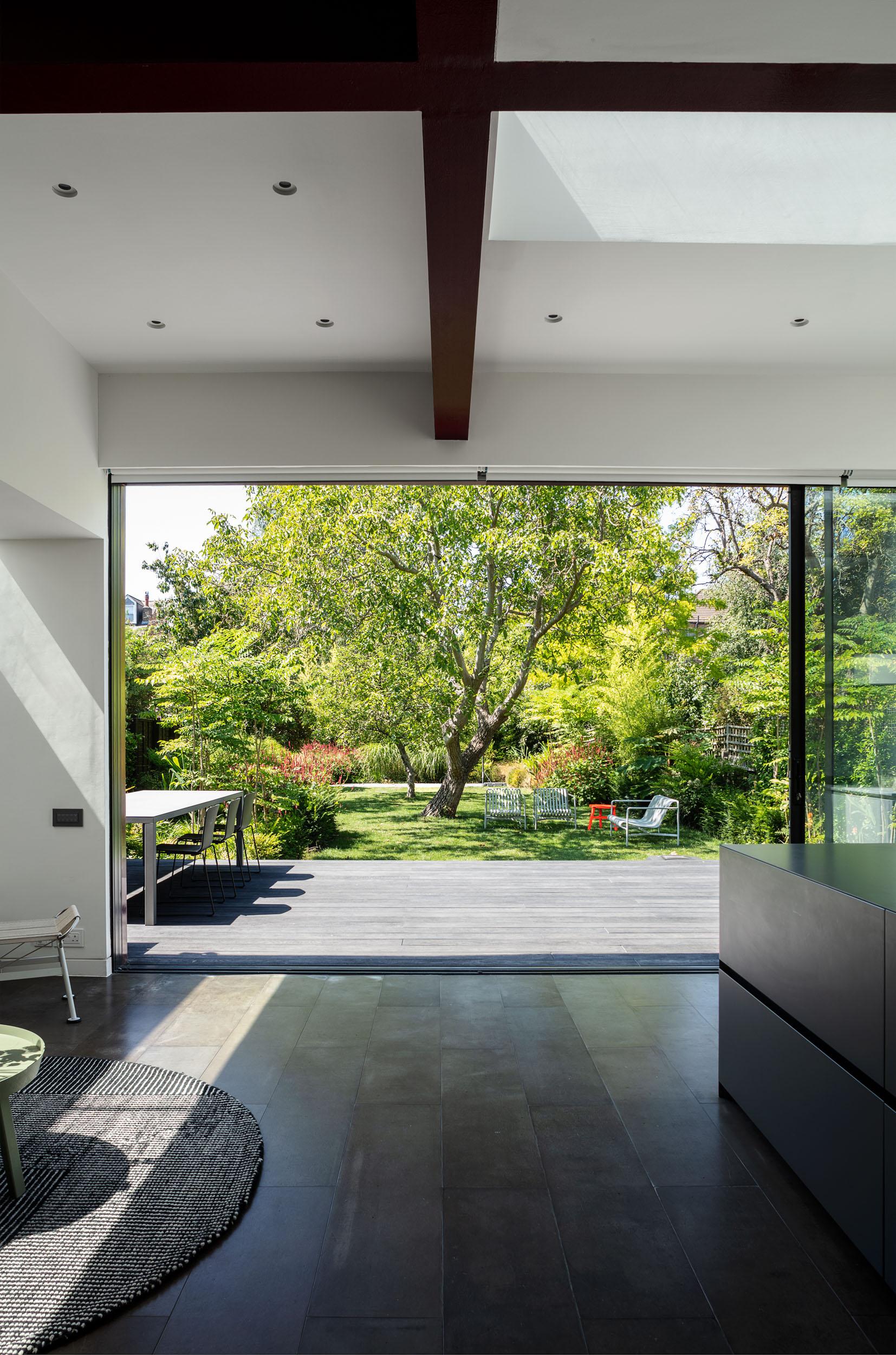
The London extension of a West Dulwich home
When it came to devising the scope of a much-wanted addition to a family house in West Dulwich, Francesco Pierazzi Architects dived into the archives. By studying old maps – and in particular the detailed records of Second World War bomb damage – the architects discovered that the house once had a larger ground floor. As a result, planning permission wasn’t required as the new extension fell within the UK’s permitted development rules.
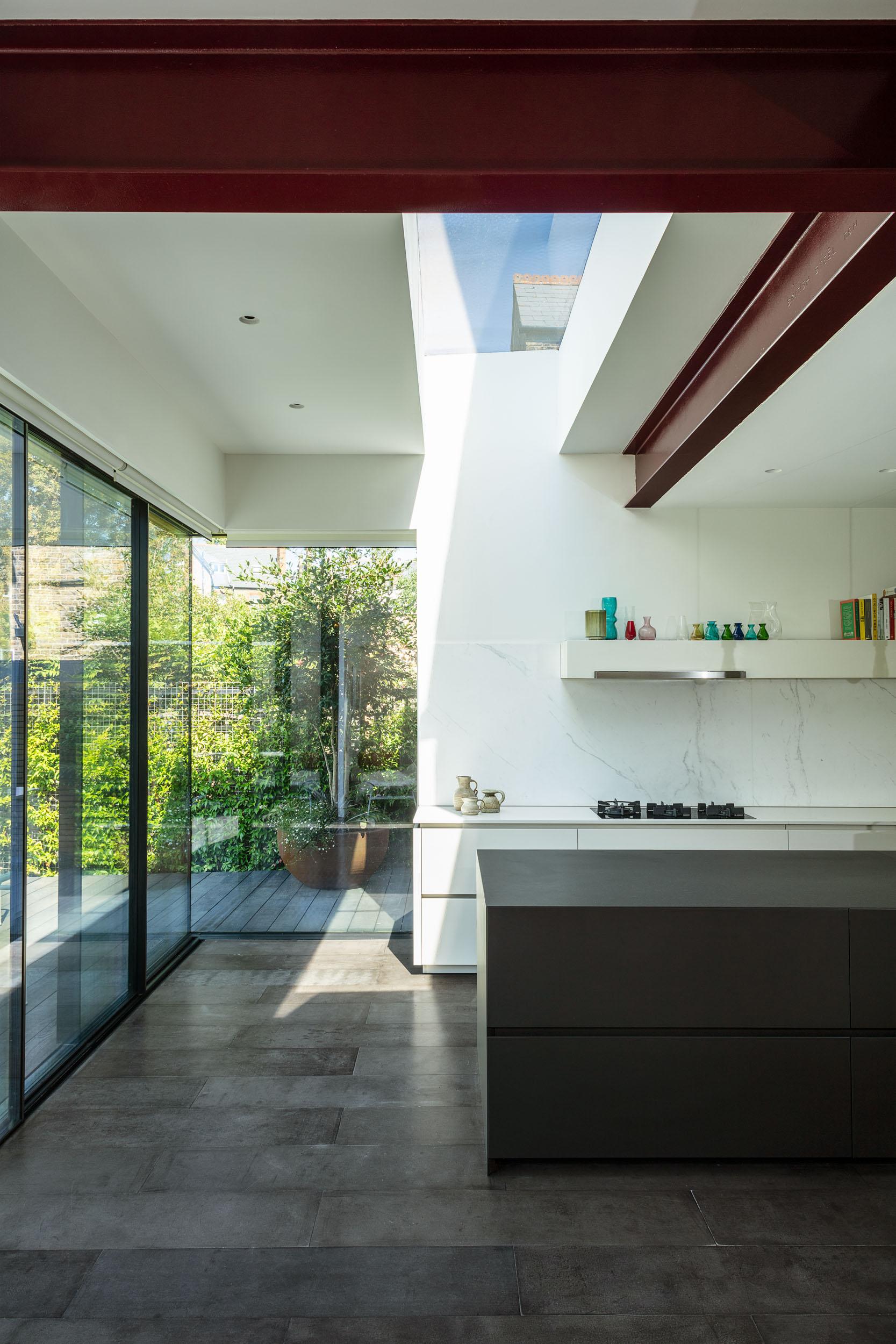
The result is a brick, steel and glass pavilion that celebrates its materiality and pushes itself to the dimensional limits allowed by the planning law. The designers have made a virtue of the horizontal and vertical structural elements – as seen most prominently on the rear façade and in the kitchen – to mark the division between the old and the new volumes.
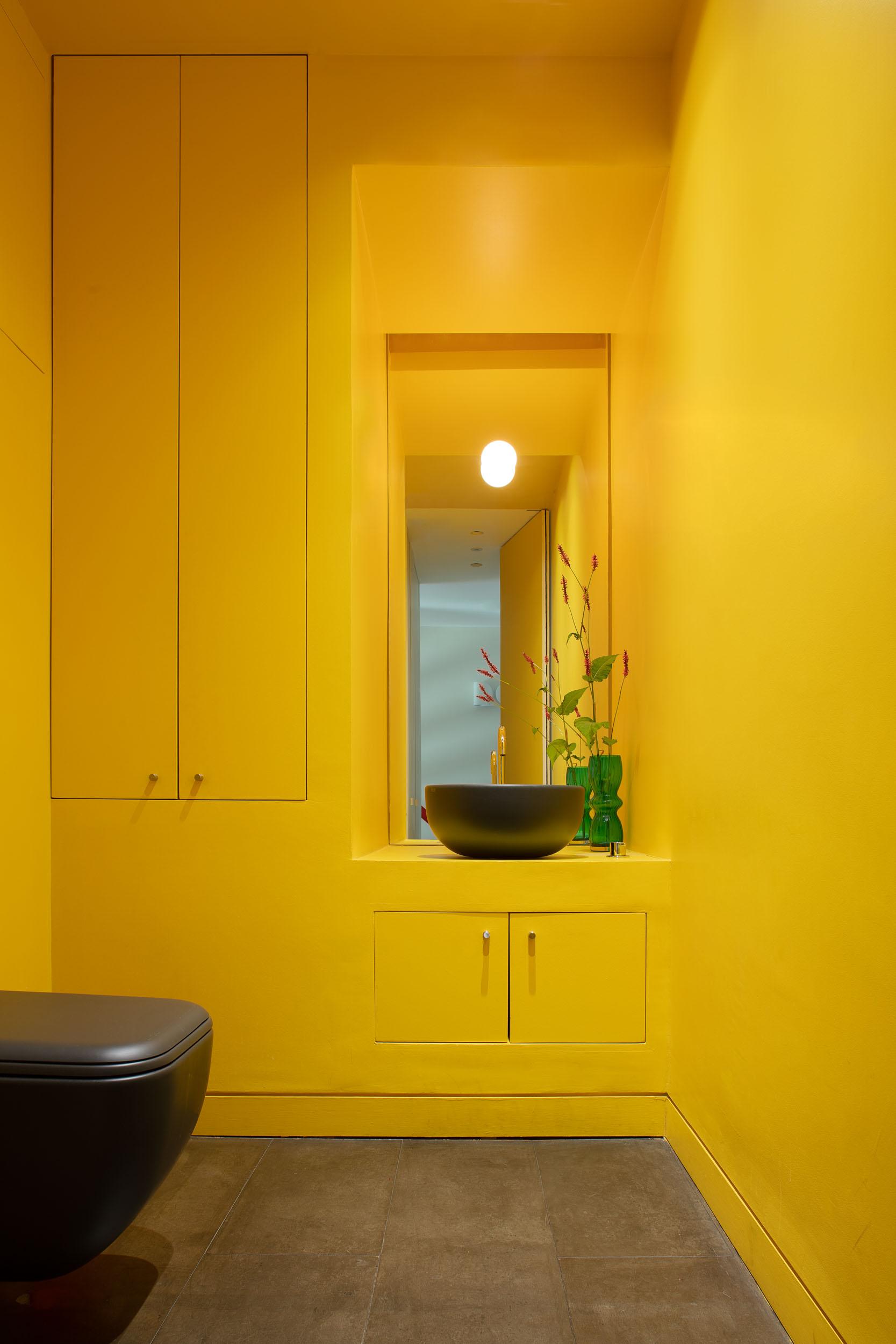
Throughout the space, these structural steels are emphasised and prominently placed, with a rich oxblood paint finish that pairs well with the natural brickwork, both old and new. Internal finishes alternate between bright white and bold colours, creating a backdrop for an eclectic mix of contemporary furniture. Views through the house to the large rear garden are assisted by a wooden main staircase with glazed risers.
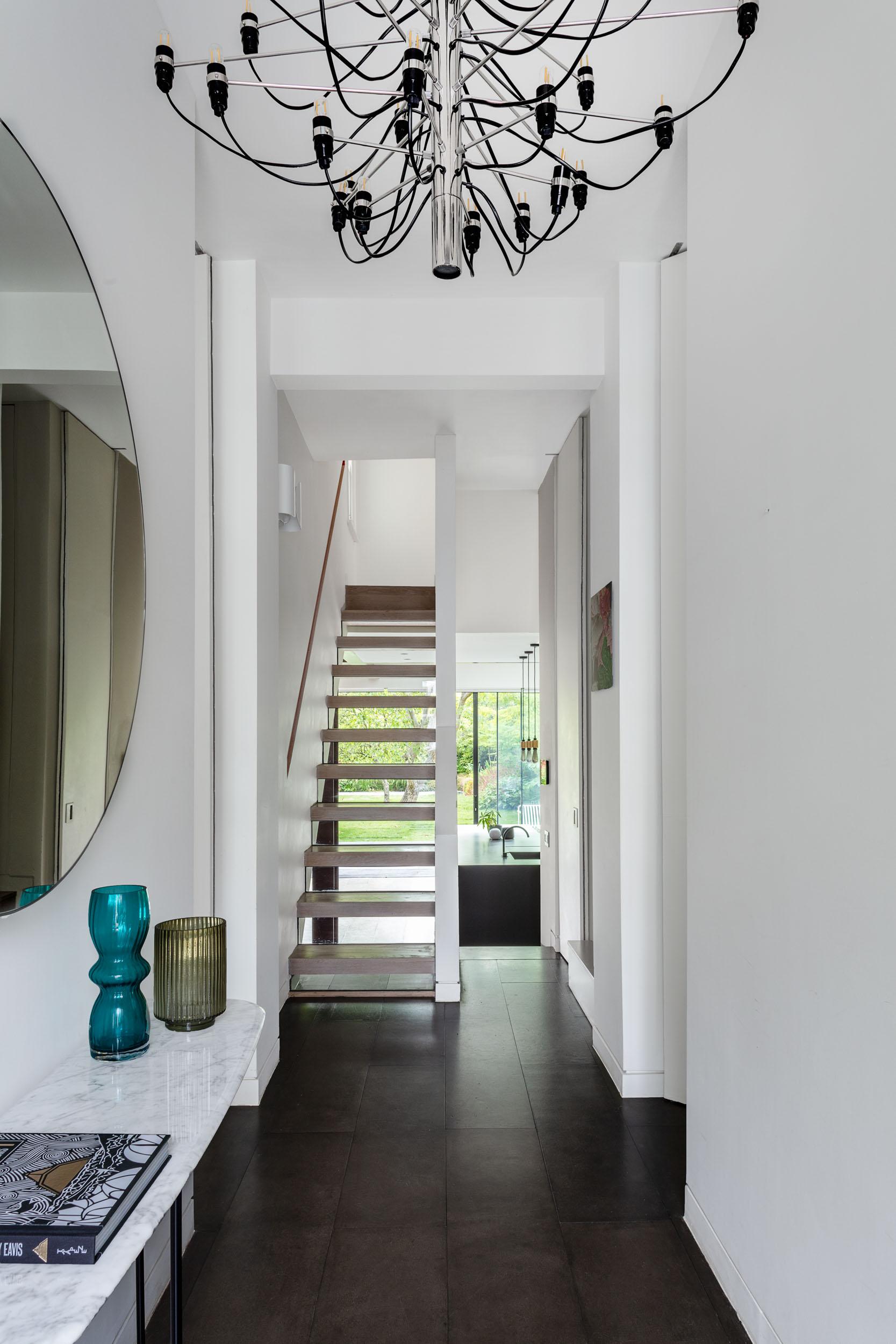
The architects describe the house as a ‘combination of functional determinations and lyrical references – an elaborate design that exploits the power of architecture to convey ideas and emotions.’
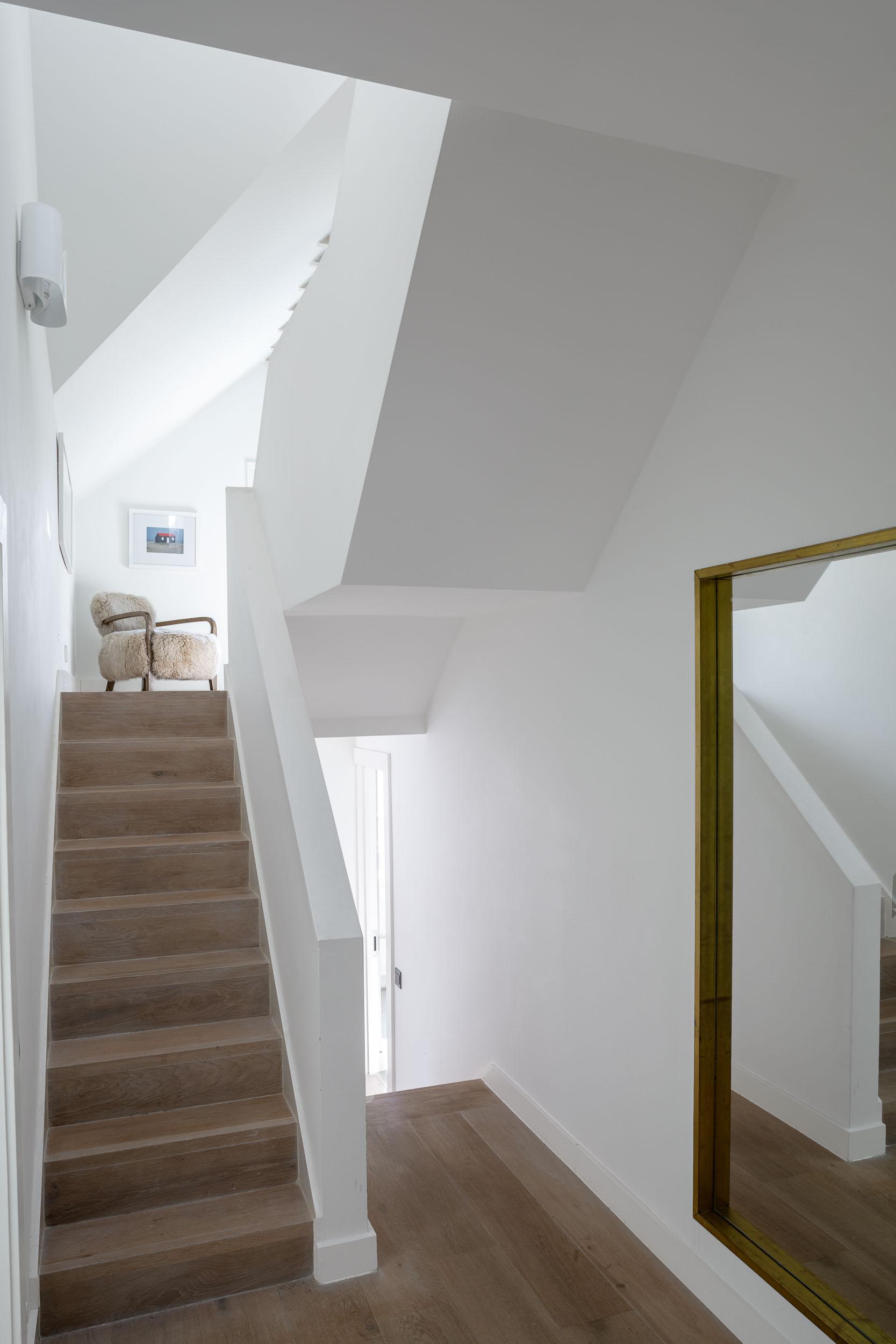
Receive our daily digest of inspiration, escapism and design stories from around the world direct to your inbox.
Jonathan Bell has written for Wallpaper* magazine since 1999, covering everything from architecture and transport design to books, tech and graphic design. He is now the magazine’s Transport and Technology Editor. Jonathan has written and edited 15 books, including Concept Car Design, 21st Century House, and The New Modern House. He is also the host of Wallpaper’s first podcast.
-
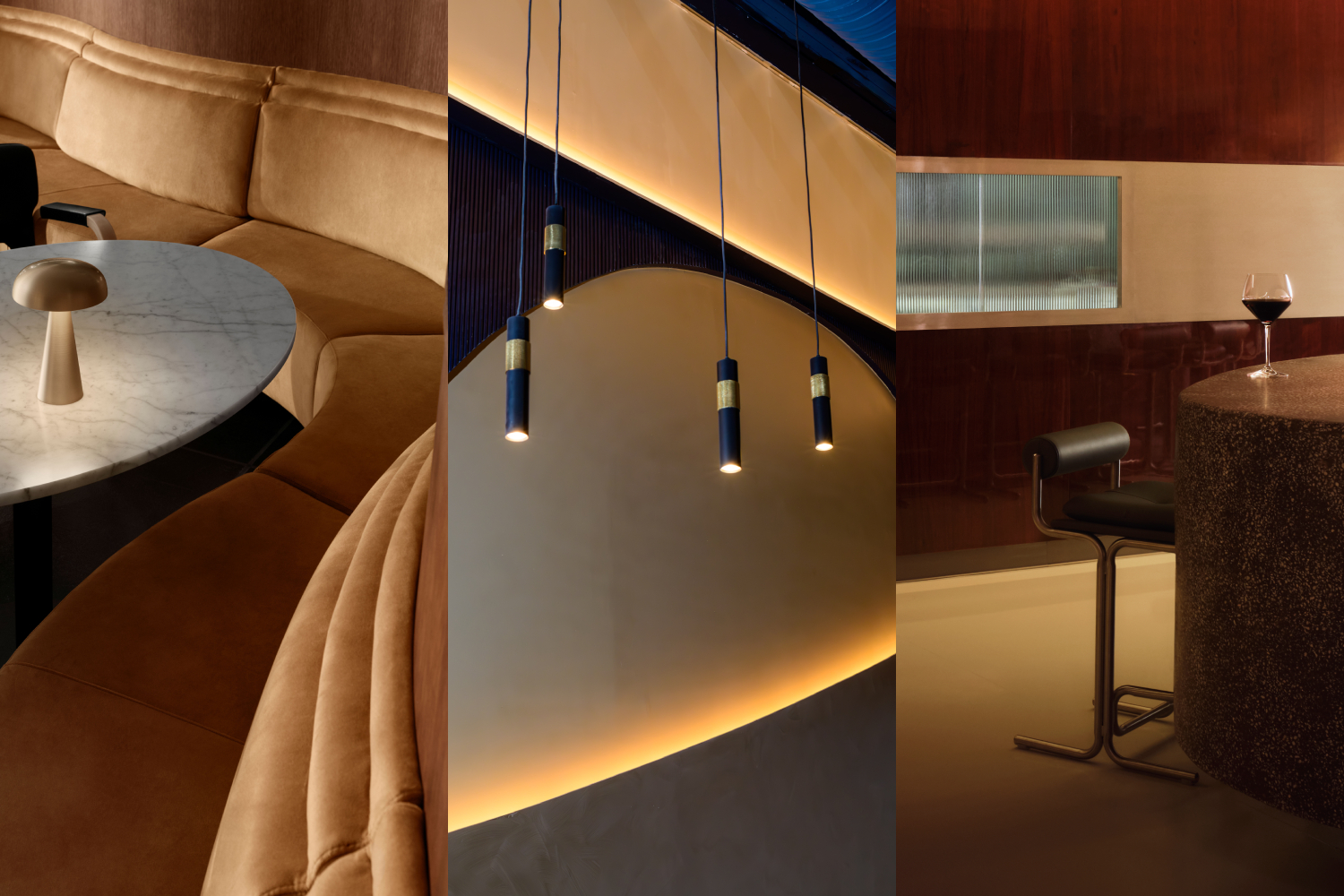 Form... and flavour? The best design-led restaurant debuts of 2025
Form... and flavour? The best design-led restaurant debuts of 2025A Wallpaper* edit of the restaurant interiors that shaped how we ate, gathered and lingered this year
-
 The rising style stars of 2026: Zane Li, fashion’s new minimalist
The rising style stars of 2026: Zane Li, fashion’s new minimalistAs part of the January 2026 Next Generation issue of Wallpaper*, we meet fashion’s next generation. First up, Zane Li, whose New York-based label LII is marrying minimalism with architectural construction and a vivid use of colour
-
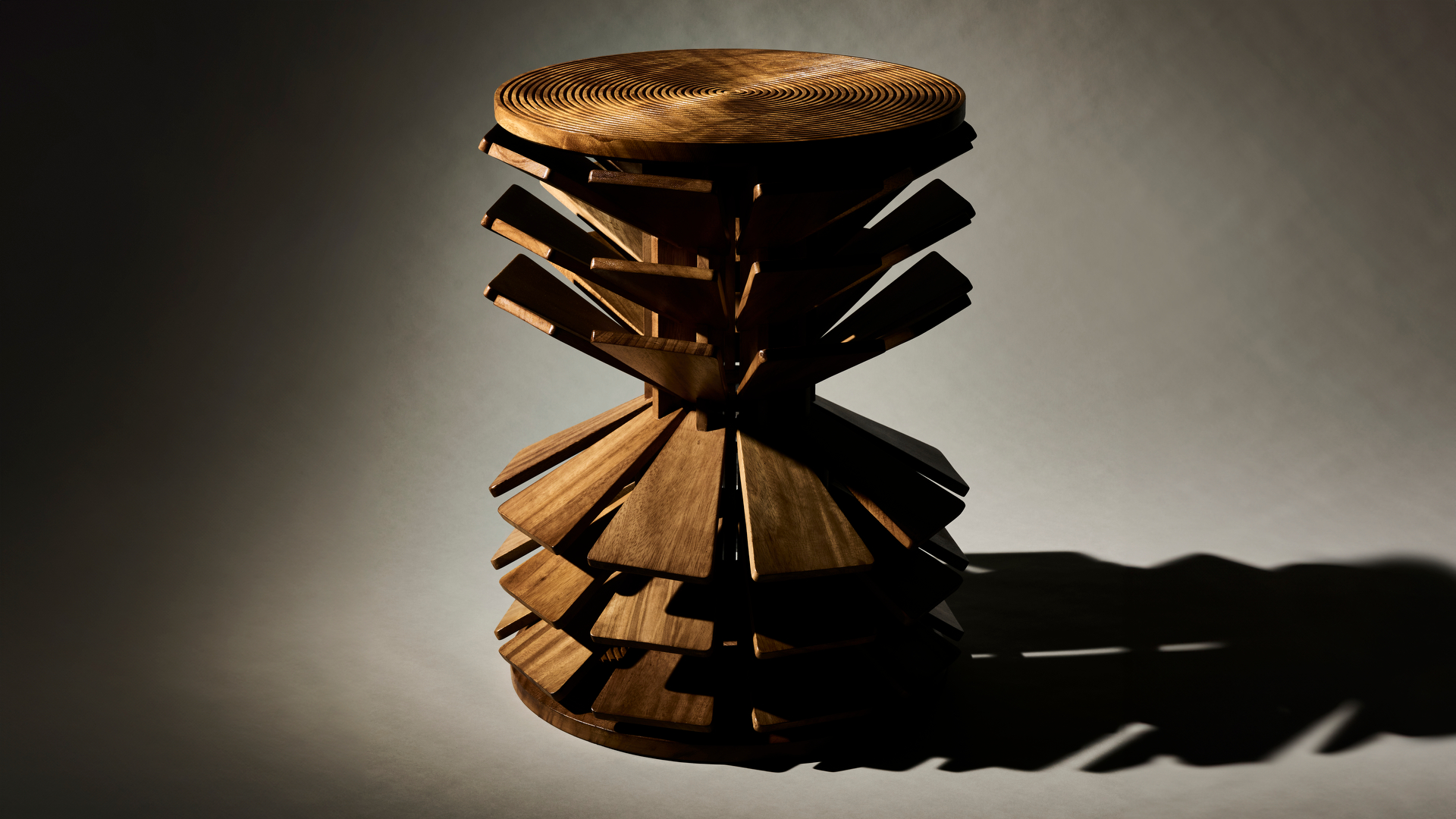 The work of Salù Iwadi Studio reclaims African perspectives with a global outlook
The work of Salù Iwadi Studio reclaims African perspectives with a global outlookWallpaper* Future Icons: based between Lagos and Dakar, Toluwalase Rufai and Sandia Nassila of Salù Iwadi Studio are inspired by the improvisational nature of African contemporary design
-
 Arbour House is a north London home that lies low but punches high
Arbour House is a north London home that lies low but punches highArbour House by Andrei Saltykov is a low-lying Crouch End home with a striking roof structure that sets it apart
-
 A former agricultural building is transformed into a minimal rural home by Bindloss Dawes
A former agricultural building is transformed into a minimal rural home by Bindloss DawesZero-carbon design meets adaptive re-use in the Tractor Shed, a stripped-back house in a country village by Somerset architects Bindloss Dawes
-
 RIBA House of the Year 2025 is a ‘rare mixture of sensitivity and boldness’
RIBA House of the Year 2025 is a ‘rare mixture of sensitivity and boldness’Topping the list of seven shortlisted homes, Izat Arundell’s Hebridean self-build – named Caochan na Creige – is announced as the RIBA House of the Year 2025
-
 In addition to brutalist buildings, Alison Smithson designed some of the most creative Christmas cards we've seen
In addition to brutalist buildings, Alison Smithson designed some of the most creative Christmas cards we've seenThe architect’s collection of season’s greetings is on show at the Roca London Gallery, just in time for the holidays
-
 In South Wales, a remote coastal farmhouse flaunts its modern revamp, primed for hosting
In South Wales, a remote coastal farmhouse flaunts its modern revamp, primed for hostingA farmhouse perched on the Gower Peninsula, Delfyd Farm reveals its ground-floor refresh by architecture studio Rural Office, which created a cosy home with breathtaking views
-
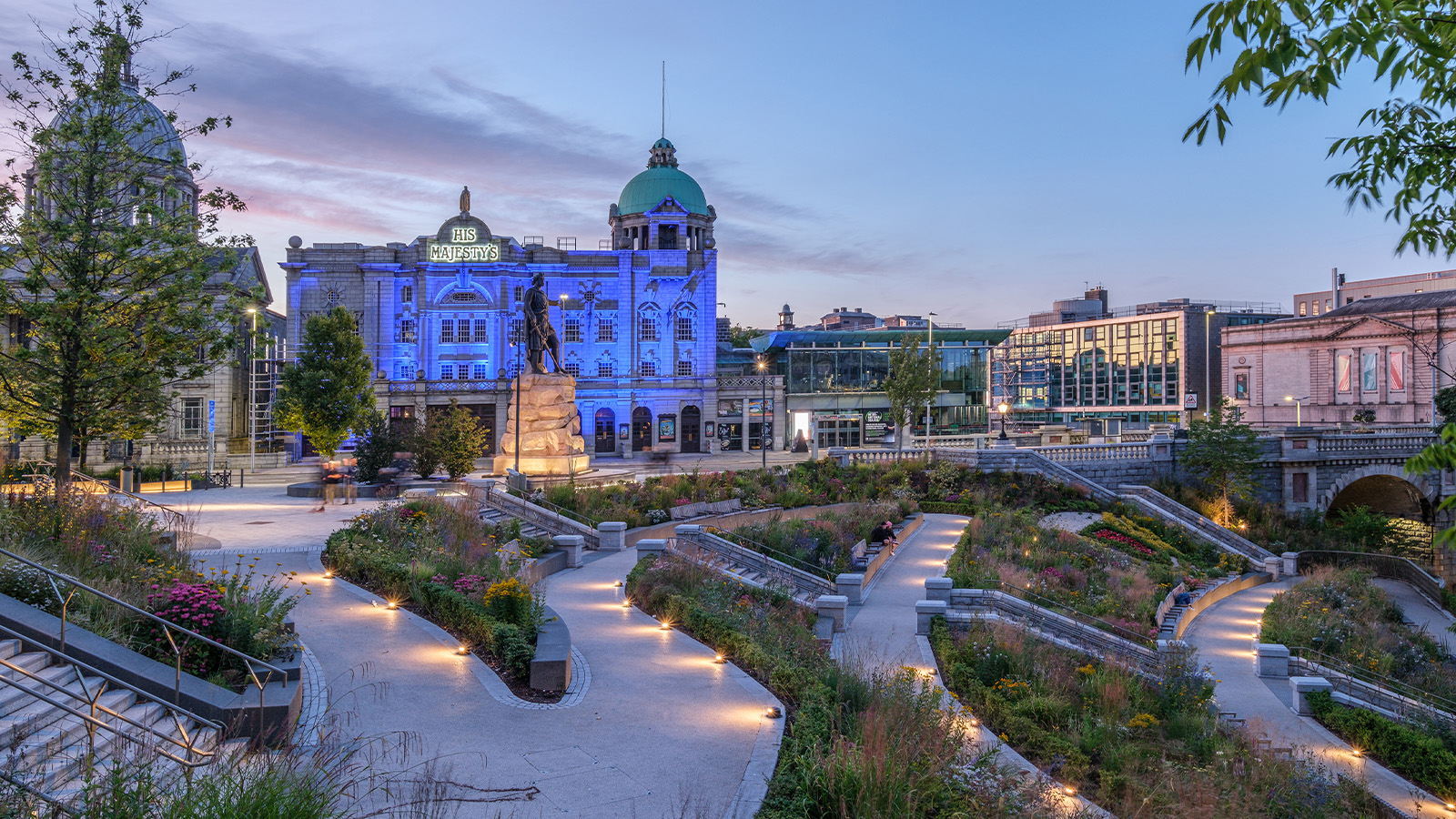 A revived public space in Aberdeen is named Scotland’s building of the year
A revived public space in Aberdeen is named Scotland’s building of the yearAberdeen's Union Terrace Gardens by Stallan-Brand Architecture + Design and LDA Design wins the 2025 Andrew Doolan Best Building in Scotland Award
-
 The Architecture Edit: Wallpaper’s houses of the month
The Architecture Edit: Wallpaper’s houses of the monthFrom wineries-turned-music studios to fire-resistant holiday homes, these are the properties that have most impressed the Wallpaper* editors this month
-
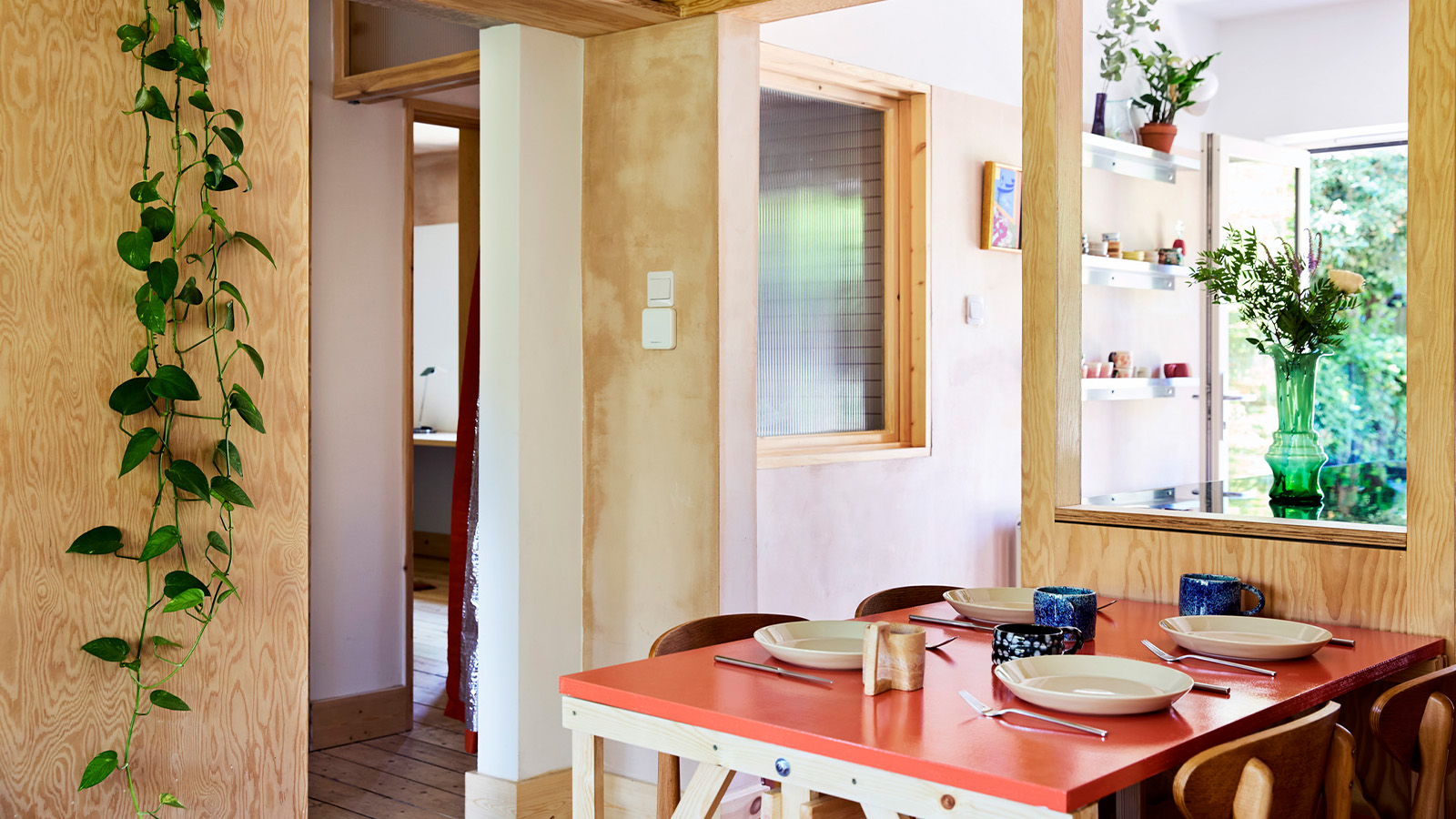 A refreshed 1950s apartment in East London allows for moments of discovery
A refreshed 1950s apartment in East London allows for moments of discoveryWith this 1950s apartment redesign, London-based architects Studio Naama wanted to create a residence which reflects the fun and individual nature of the clients