Westminster Coroner's Court renovation delicately blends moments of softness and austerity
Westminster Coroner's Court gets a refresh and addition, courtesy of Lynch Architects and artist Brian Clarke
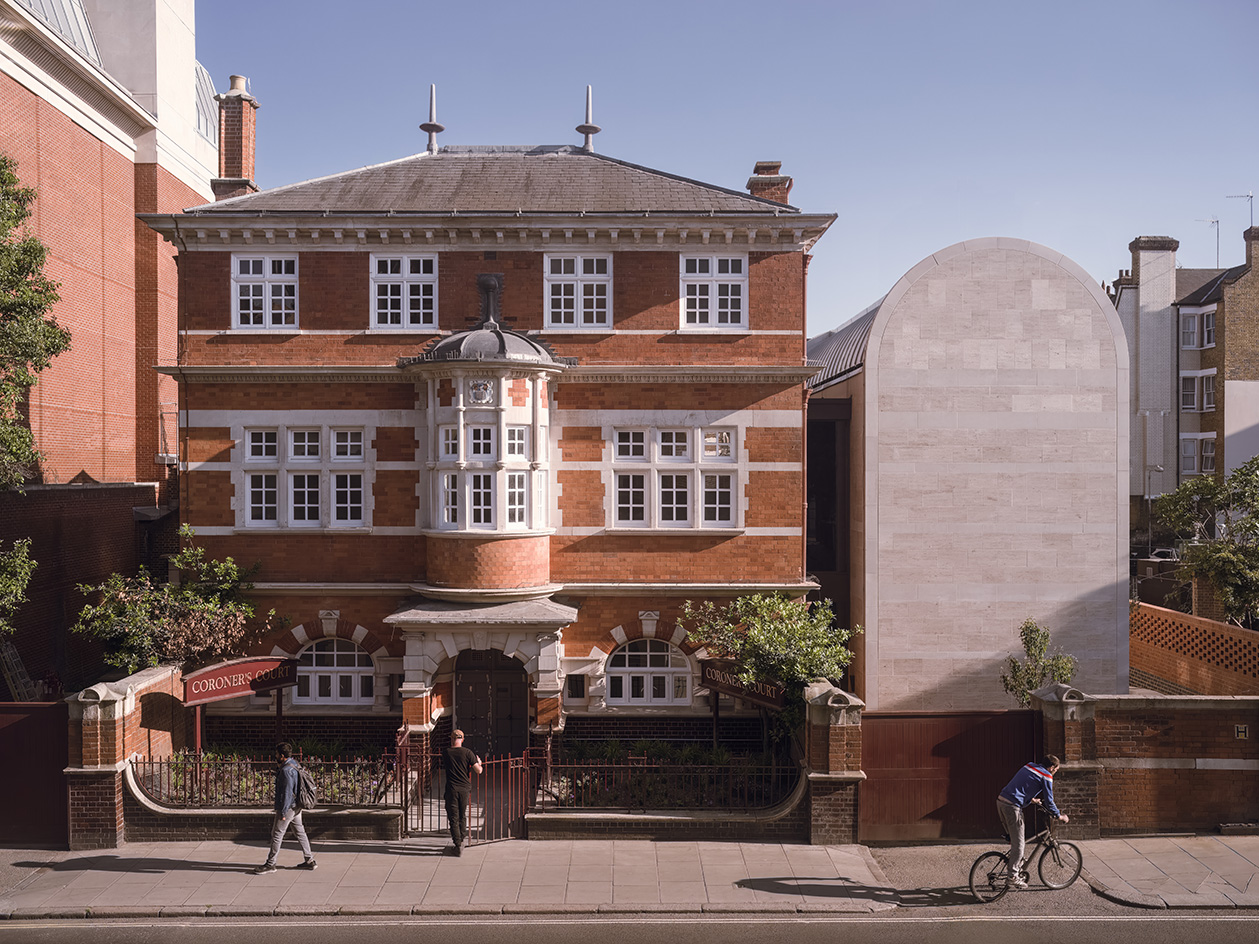
The Westminster Coroner's Court in west London has just revealed its sensitive renovation and extension - seeking to refresh, bringing much-needed new space and flexibility to the delicate Grade II listed late Victorian building on Horseferry Road. The design, thoughtful and expansive in its scope, was a collaboration between Lynch Architects and renowned artist Brian Clarke - who brought his stained glass magic to the respectful, atmospheric scheme.
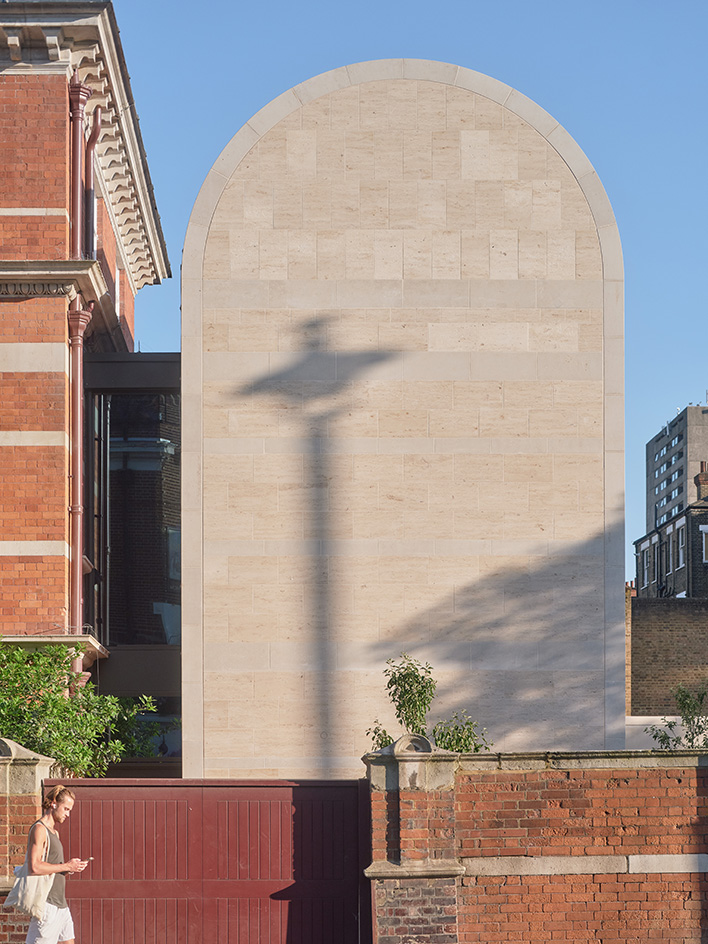
Westminster Coroner's Court: a respectful blend of old and new
The project comprised an extensive restoration and internal refresh of the existing historical structure - ensuring previously neglected areas are freed up and elevated, with all spaces restored to their original glory. At the same time a new wing, taking the shape of a sculptural, rounded roof addition, has been placed on the west side of the plot.
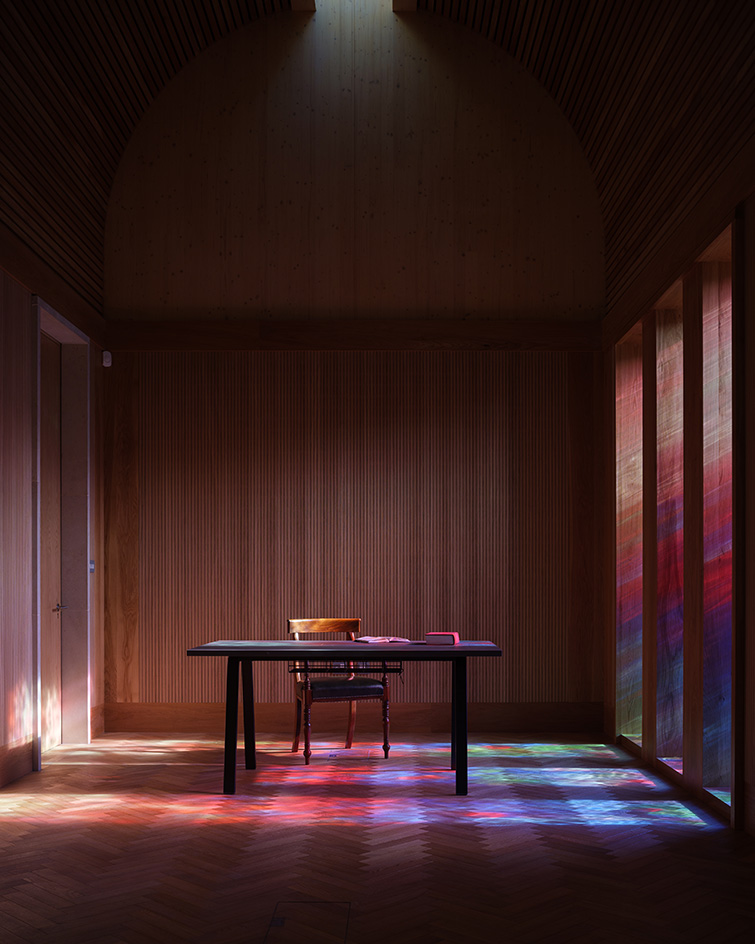
The internal rethink spanned new office space for the coroner and her staff, as well as improved facilities for the jurors and visitors. An important addition is also the scheme's Garden of Remembrance, a dedicated contemplative outdoor space designed as a moment of calm for the bereaved families and friends of the deceased whose cases are heard at the Coroner’s Court.
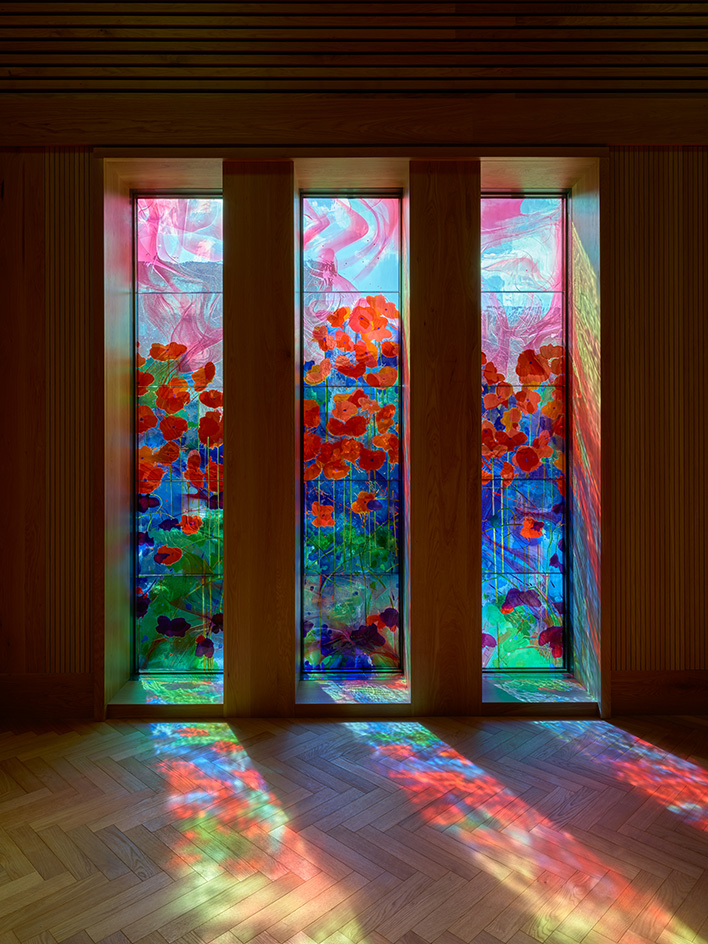
The garden's opening in 2018 - part of the project's Phase 1 - coincided with the first anniversary of The Grenfell Tower Fire. The landscape brings together simple yet elegant furniture, green planting and a water fountain, conceived to offer a space for people who have suffered from extreme emotional and psychic pain. The design is organised as a series of stone 'rooms.'
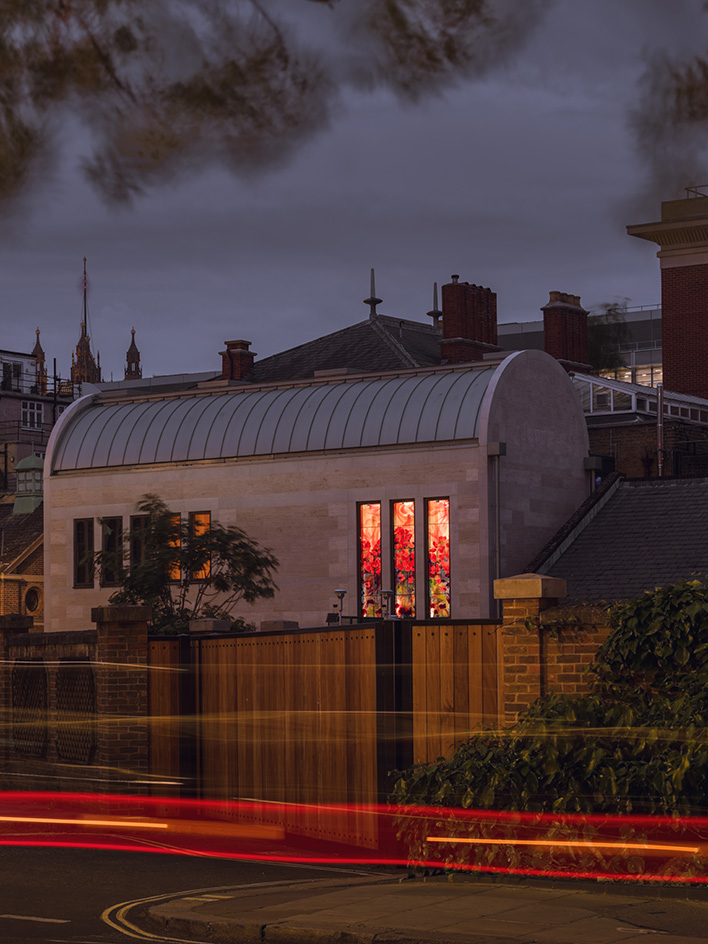
The architects write: 'A vertical concrete element, reminiscent of a niche or doorway, sits against the wall of the mortuary. Its outer edges are finely textured, whilst the inner curved face is smooth; you can catch a glimpse of yourself reflected in its surface, a memento mori of sorts. On summer afternoons sunlight reflects off the surrounding red brick walls, making the white concrete figures appear a fleshly pink.'
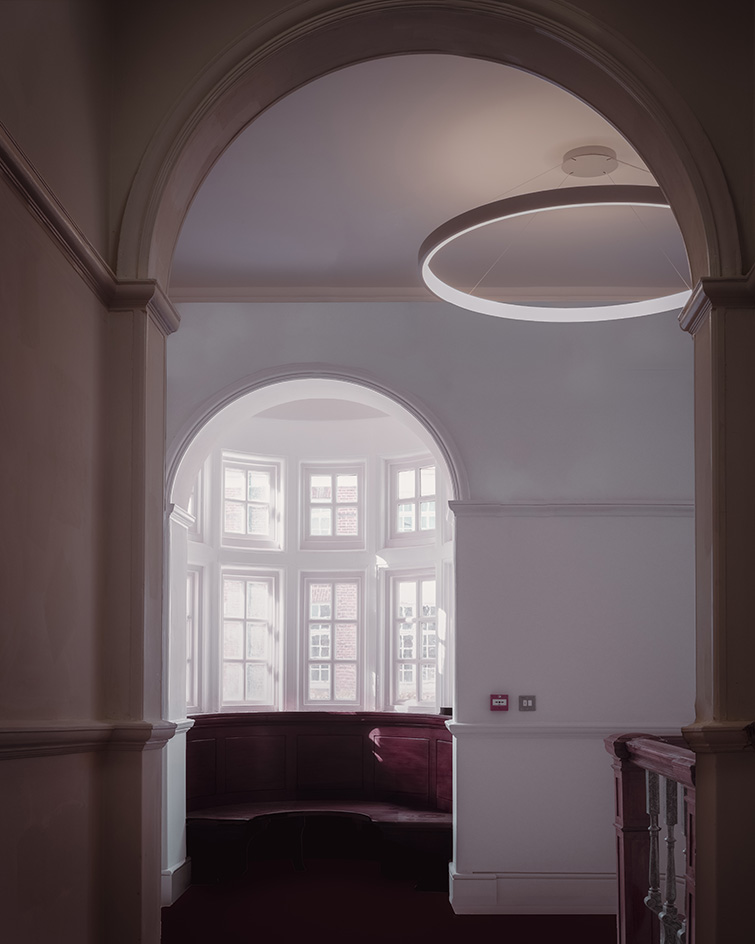
'The sound of water trickling in the fountain commingles with the shadows cast by the plants, animating the space and softening somewhat the deliberately rather austere and silent character of the architecture.'
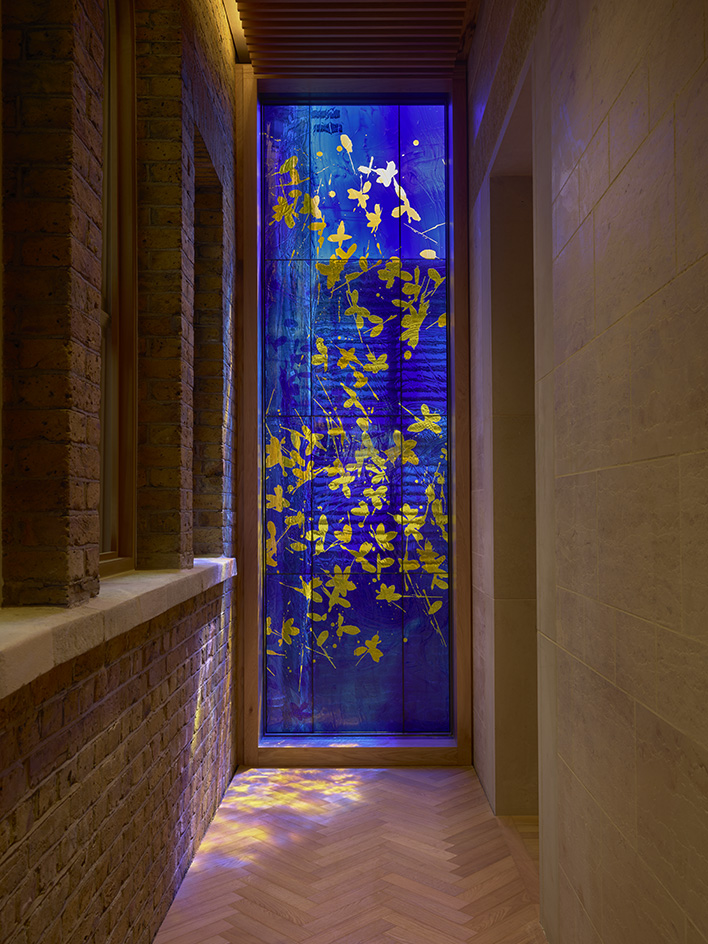
Care was taken for the old and new elements to fit seamlessly together. While the current additions do not conceal their contemporary nature, they abstractly draw on the period identity of the existing architecture. An example is described by the architecture studio: 'The vaulted ceiling of the new courtroom echoes the architectural character of the top-lit glass volume of the original Victorian court.'
Receive our daily digest of inspiration, escapism and design stories from around the world direct to your inbox.
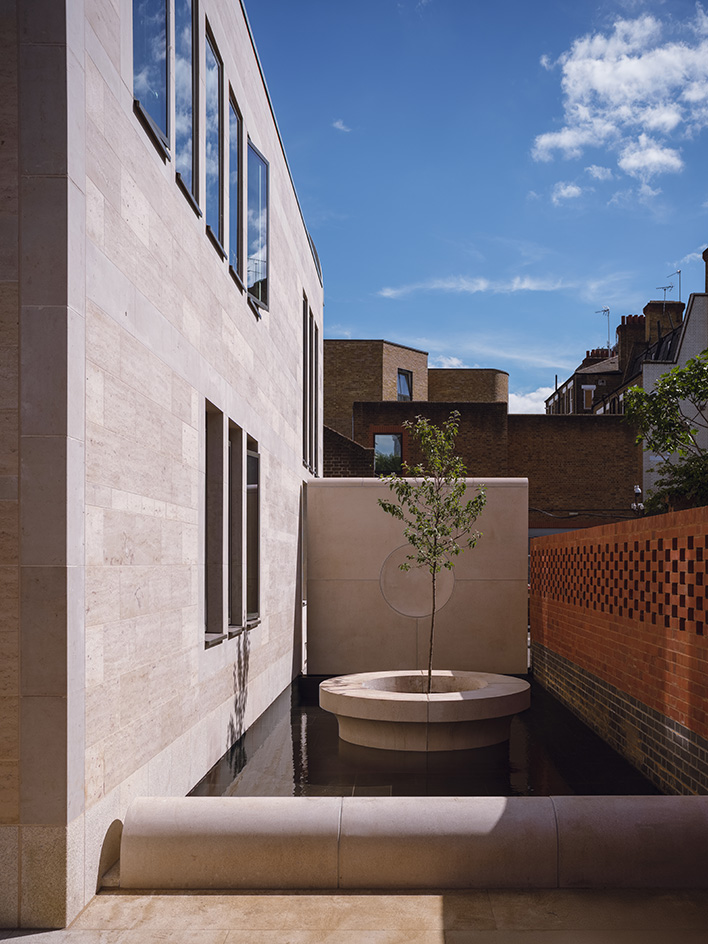
Meanwhile, Clarke's pieces in glass openings and partitions - the artist is possibly the most revered in the stained glass field - animate the space through calculated accents, bringing in floral and loosely natural themes from the nearby garden.
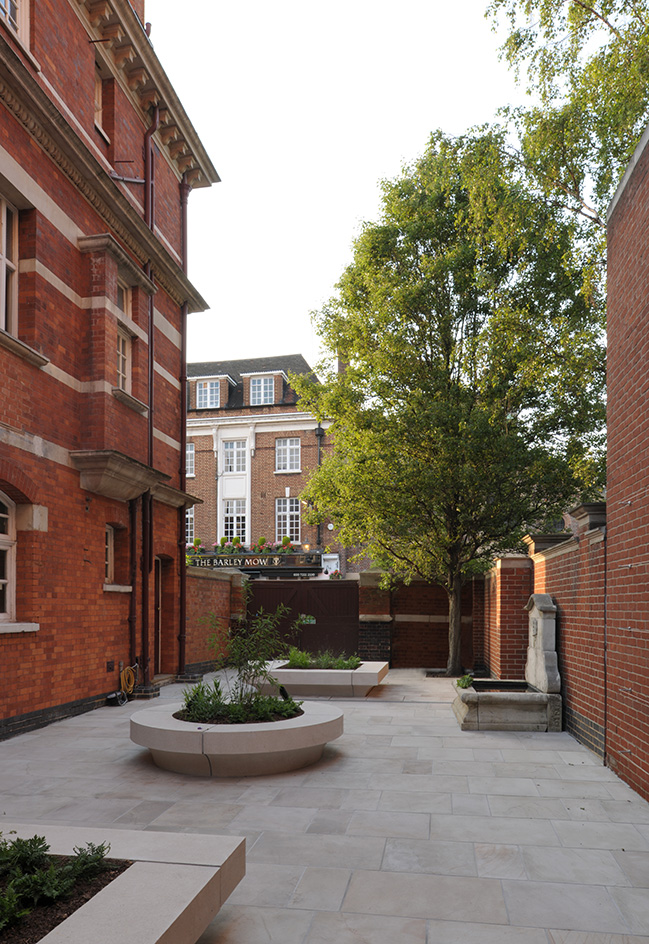
Dr Fiona Wilcox, the coroner, says: 'There is no doubt the new garden space has had a positive effect on the Coroner’s Service. It is beautiful, simple, tranquil and safe. It is a place of reflection and calm for the bereaved, for witnesses and staff. It is a place for quiet remembrance.'
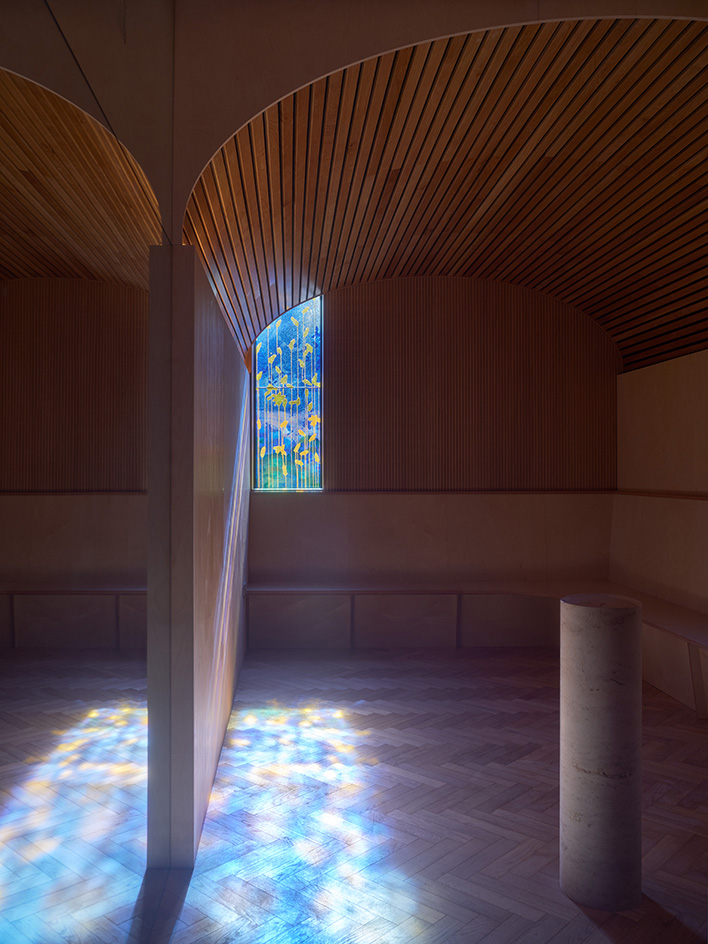
Ellie Stathaki is the Architecture & Environment Director at Wallpaper*. She trained as an architect at the Aristotle University of Thessaloniki in Greece and studied architectural history at the Bartlett in London. Now an established journalist, she has been a member of the Wallpaper* team since 2006, visiting buildings across the globe and interviewing leading architects such as Tadao Ando and Rem Koolhaas. Ellie has also taken part in judging panels, moderated events, curated shows and contributed in books, such as The Contemporary House (Thames & Hudson, 2018), Glenn Sestig Architecture Diary (2020) and House London (2022).
-
 Volvo’s quest for safety has resulted in this new, ultra-legible in-car typeface, Volvo Centum
Volvo’s quest for safety has resulted in this new, ultra-legible in-car typeface, Volvo CentumDalton Maag designs a new sans serif typeface for the Swedish carmaker, Volvo Centum, building on the brand’s strong safety ethos
-
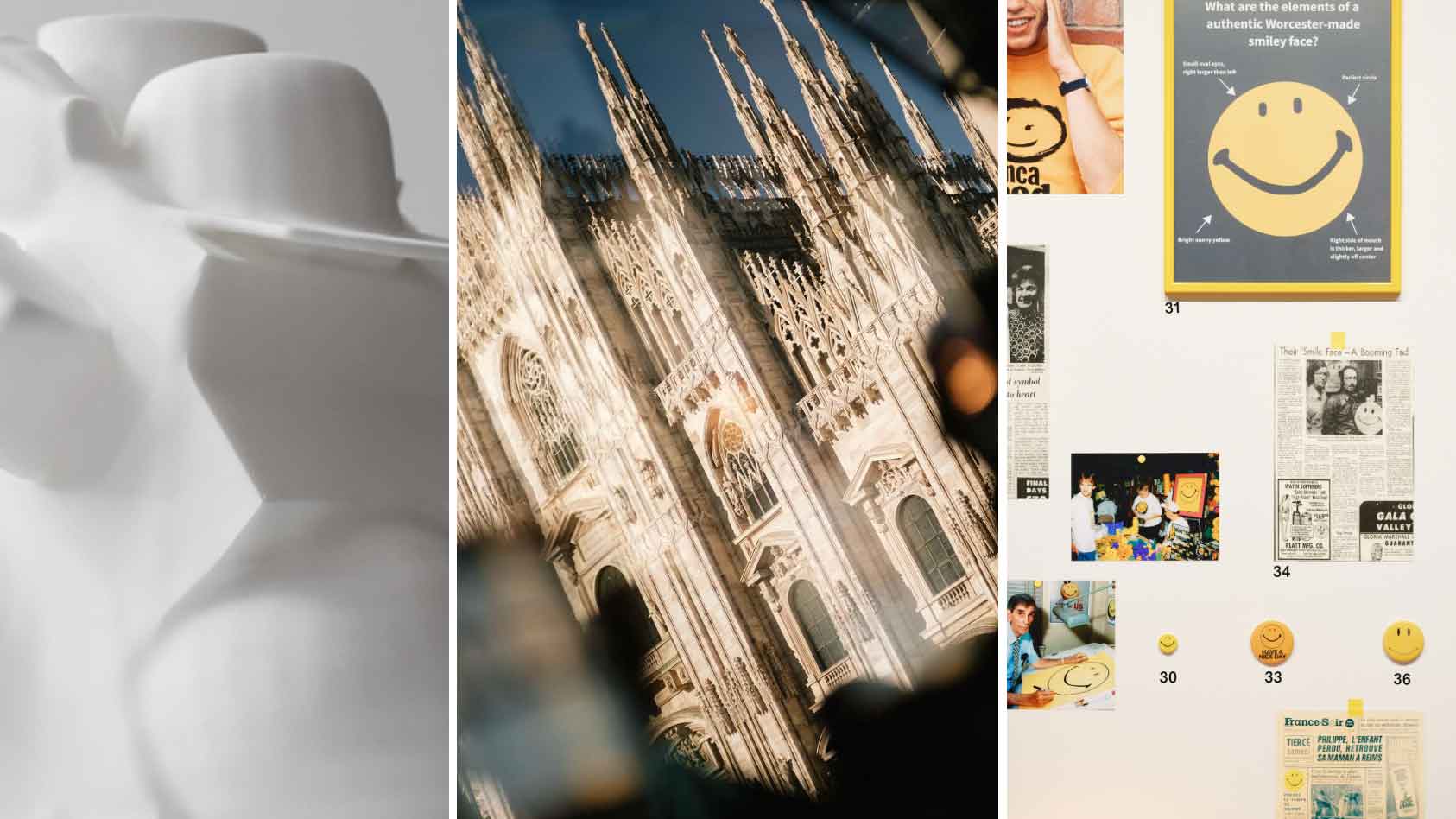 We asked six creative leaders to tell us their design predictions for the year ahead
We asked six creative leaders to tell us their design predictions for the year aheadWhat will be the trends shaping the design world in 2026? Six creative leaders share their creative predictions for next year, alongside some wise advice: be present, connect, embrace AI
-
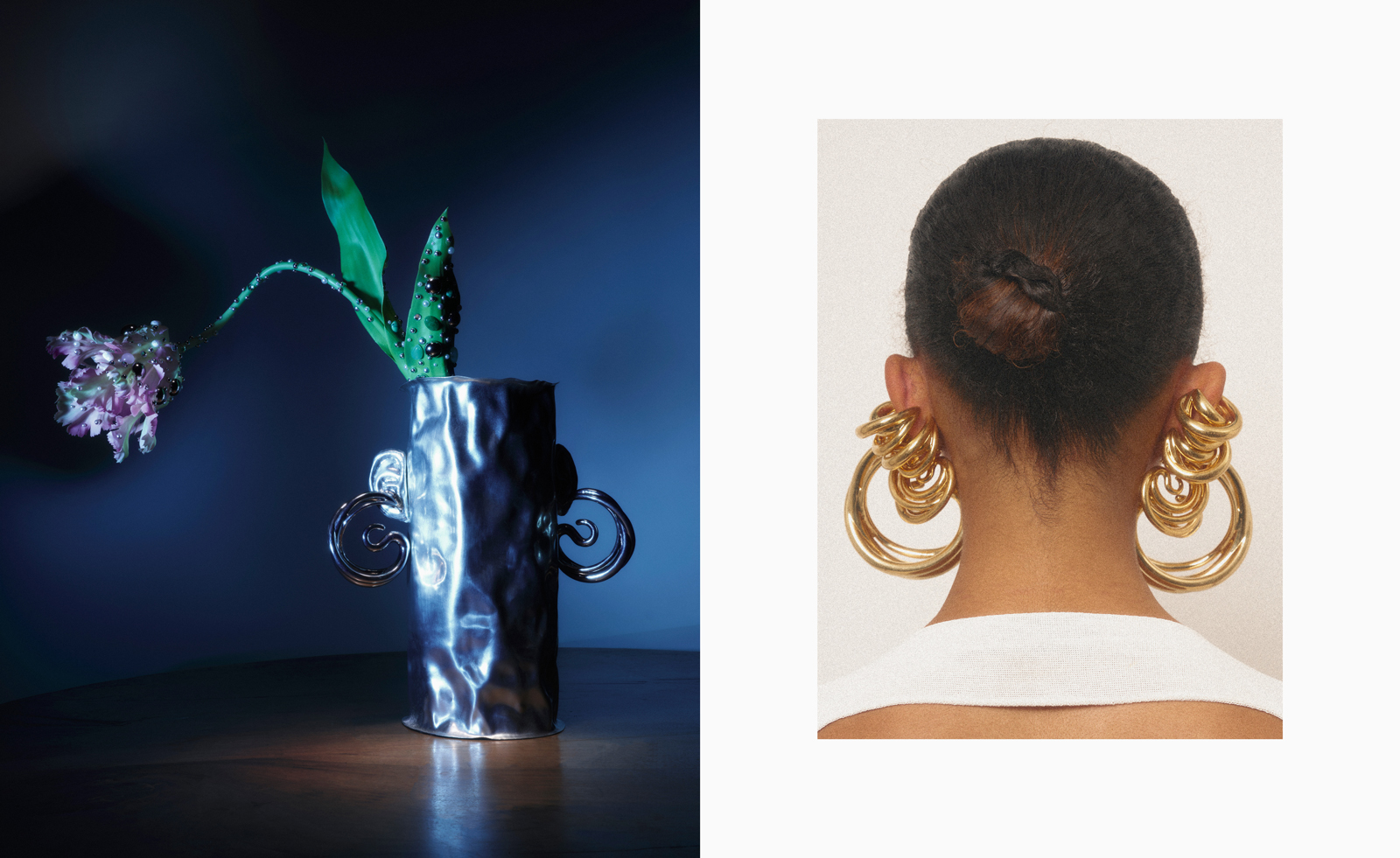 10 watch and jewellery moments that dazzled us in 2025
10 watch and jewellery moments that dazzled us in 2025From unexpected watch collaborations to eclectic materials and offbeat designs, here are the watch and jewellery moments we enjoyed this year
-
 Arbour House is a north London home that lies low but punches high
Arbour House is a north London home that lies low but punches highArbour House by Andrei Saltykov is a low-lying Crouch End home with a striking roof structure that sets it apart
-
 A former agricultural building is transformed into a minimal rural home by Bindloss Dawes
A former agricultural building is transformed into a minimal rural home by Bindloss DawesZero-carbon design meets adaptive re-use in the Tractor Shed, a stripped-back house in a country village by Somerset architects Bindloss Dawes
-
 RIBA House of the Year 2025 is a ‘rare mixture of sensitivity and boldness’
RIBA House of the Year 2025 is a ‘rare mixture of sensitivity and boldness’Topping the list of seven shortlisted homes, Izat Arundell’s Hebridean self-build – named Caochan na Creige – is announced as the RIBA House of the Year 2025
-
 In addition to brutalist buildings, Alison Smithson designed some of the most creative Christmas cards we've seen
In addition to brutalist buildings, Alison Smithson designed some of the most creative Christmas cards we've seenThe architect’s collection of season’s greetings is on show at the Roca London Gallery, just in time for the holidays
-
 In South Wales, a remote coastal farmhouse flaunts its modern revamp, primed for hosting
In South Wales, a remote coastal farmhouse flaunts its modern revamp, primed for hostingA farmhouse perched on the Gower Peninsula, Delfyd Farm reveals its ground-floor refresh by architecture studio Rural Office, which created a cosy home with breathtaking views
-
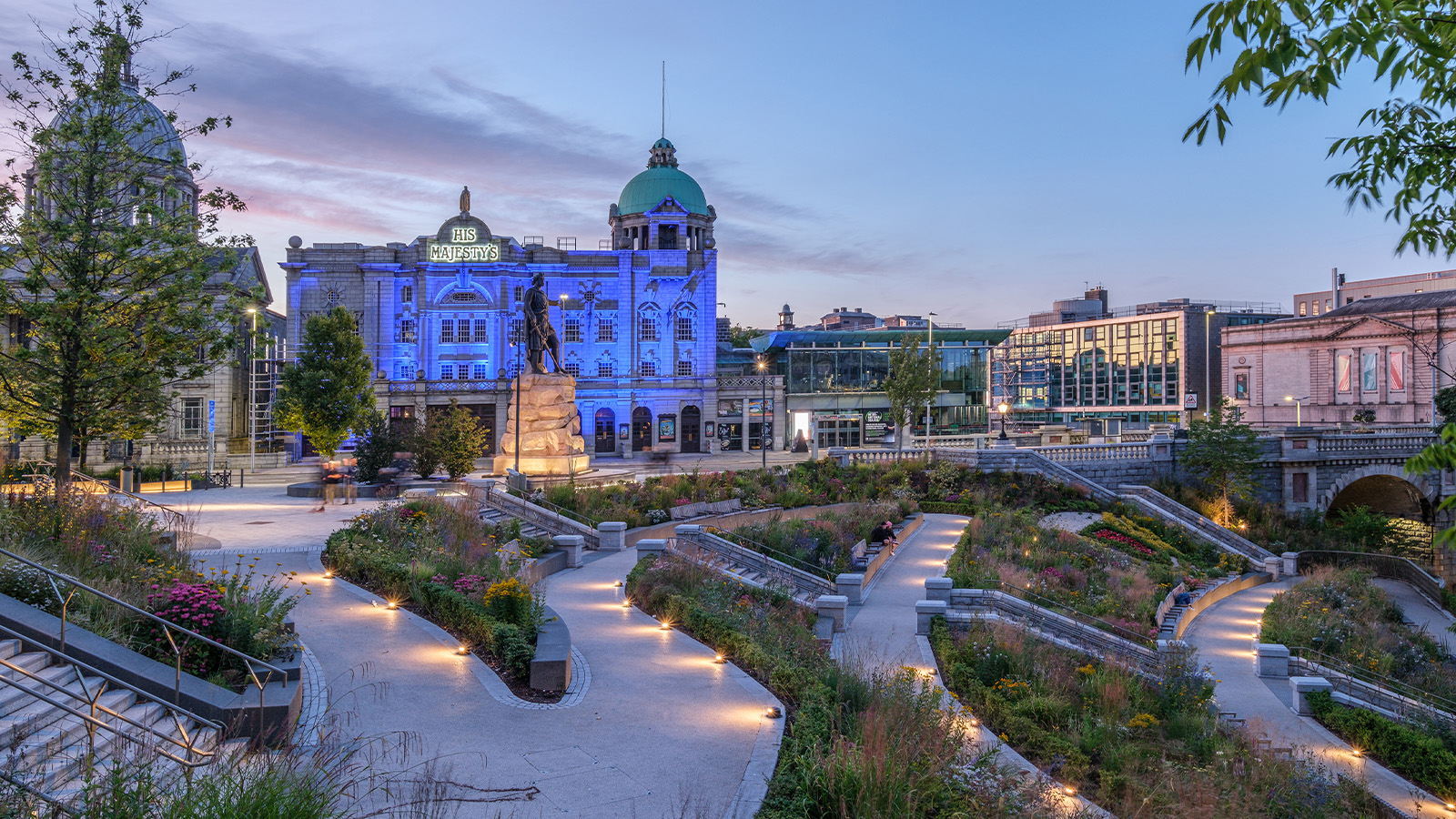 A revived public space in Aberdeen is named Scotland’s building of the year
A revived public space in Aberdeen is named Scotland’s building of the yearAberdeen's Union Terrace Gardens by Stallan-Brand Architecture + Design and LDA Design wins the 2025 Andrew Doolan Best Building in Scotland Award
-
 The Architecture Edit: Wallpaper’s houses of the month
The Architecture Edit: Wallpaper’s houses of the monthFrom wineries-turned-music studios to fire-resistant holiday homes, these are the properties that have most impressed the Wallpaper* editors this month
-
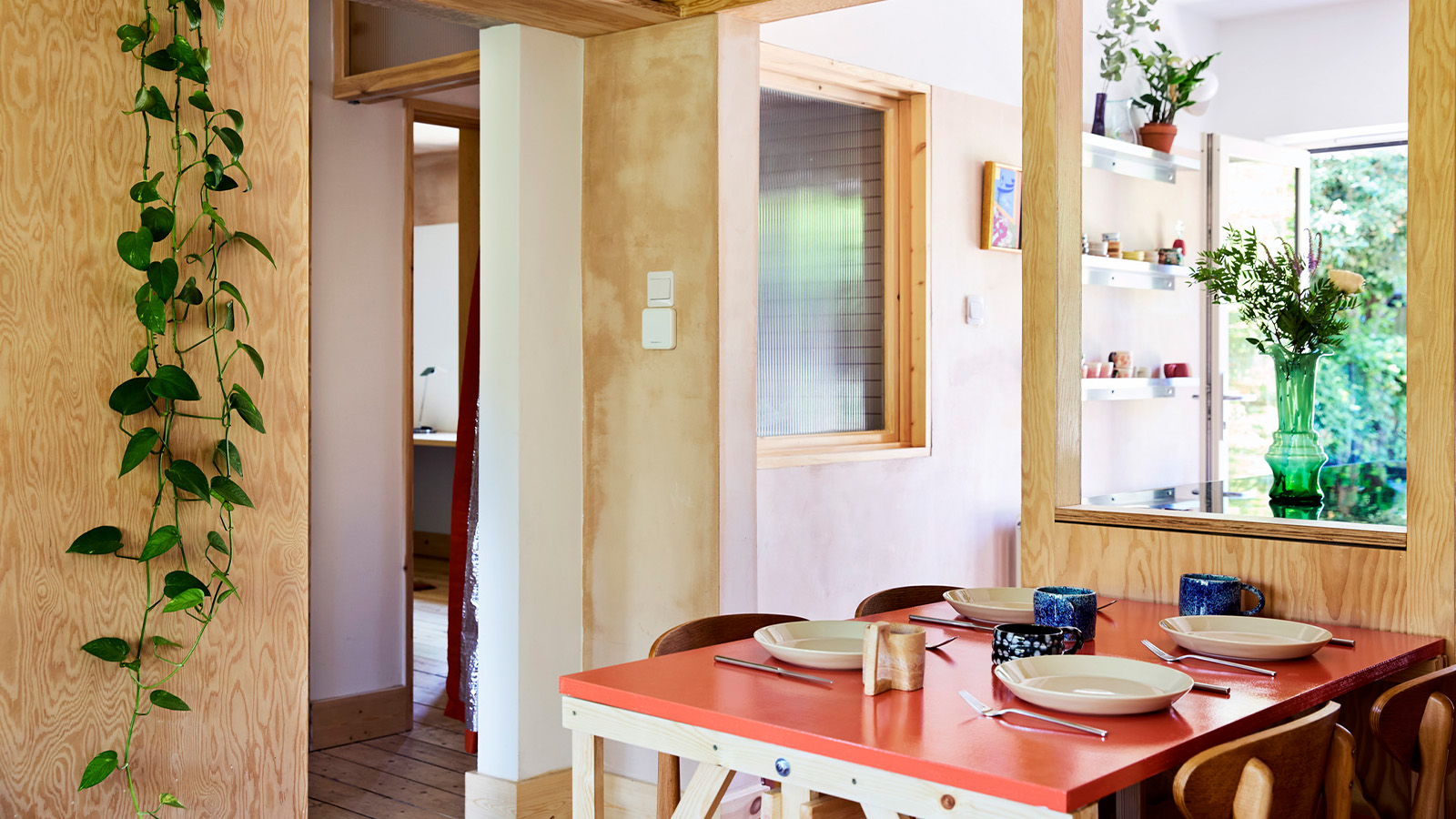 A refreshed 1950s apartment in East London allows for moments of discovery
A refreshed 1950s apartment in East London allows for moments of discoveryWith this 1950s apartment redesign, London-based architects Studio Naama wanted to create a residence which reflects the fun and individual nature of the clients