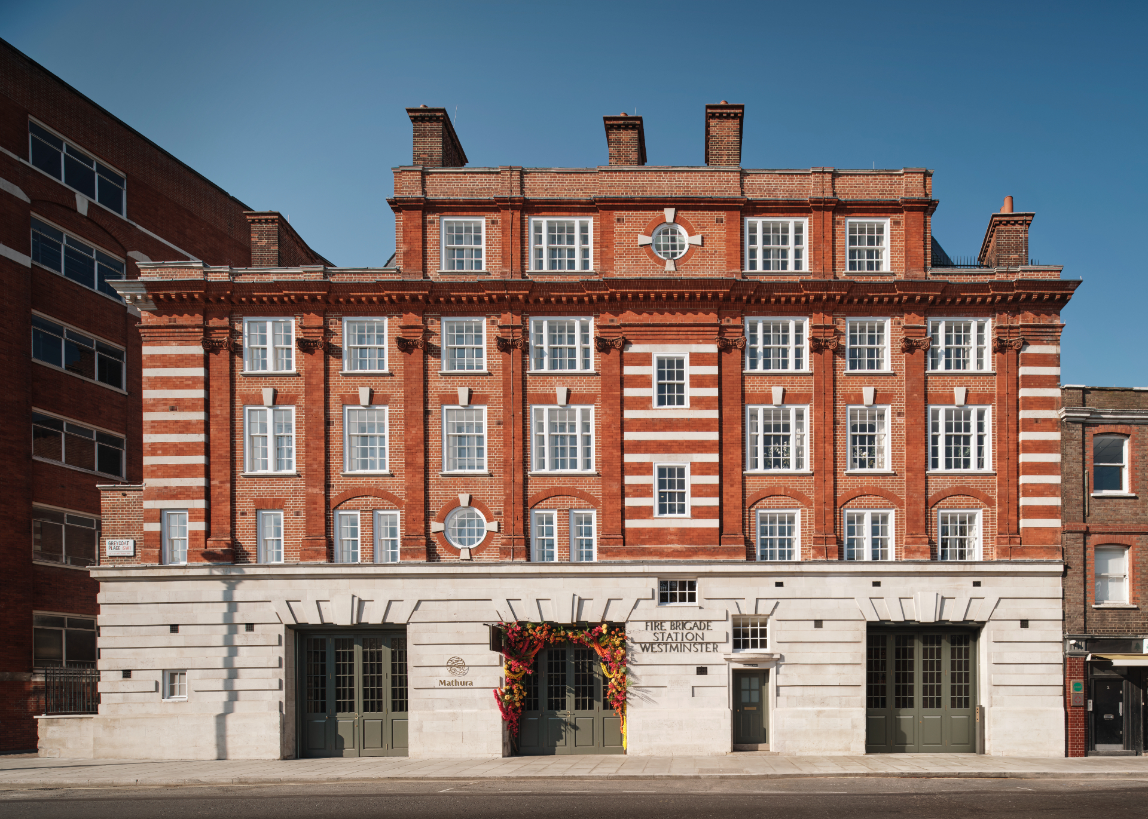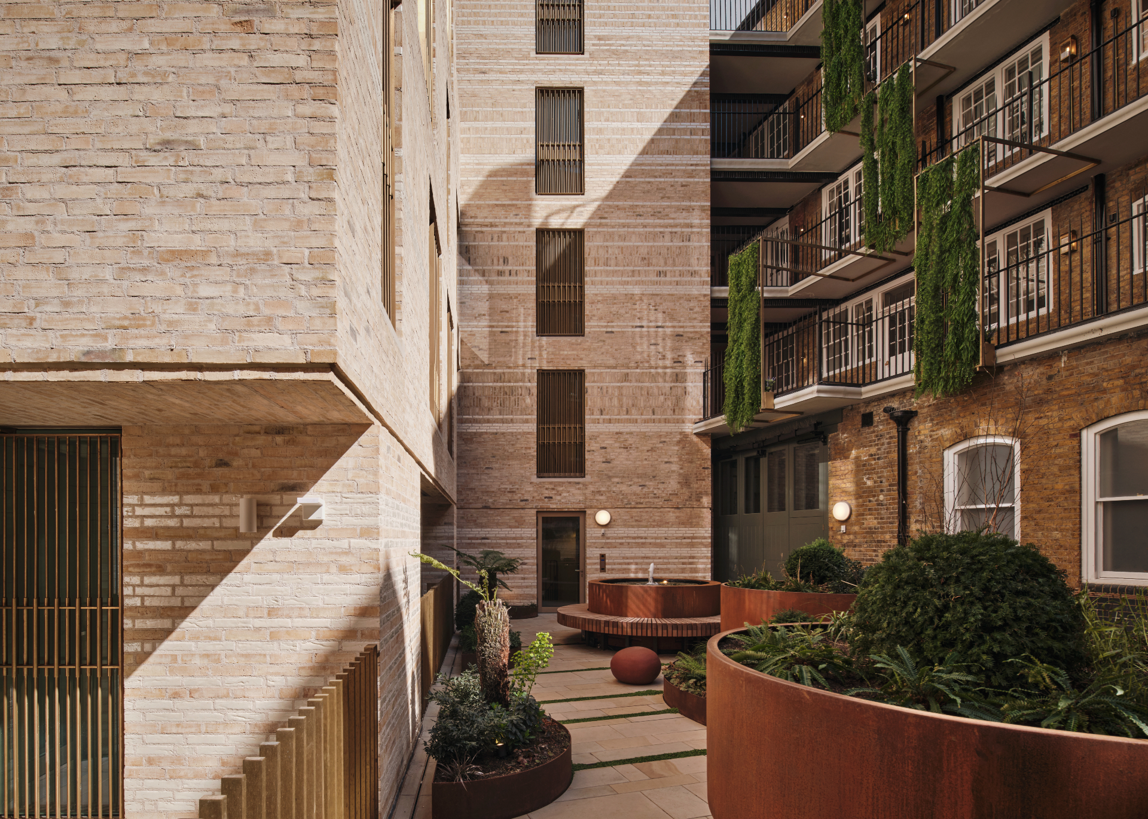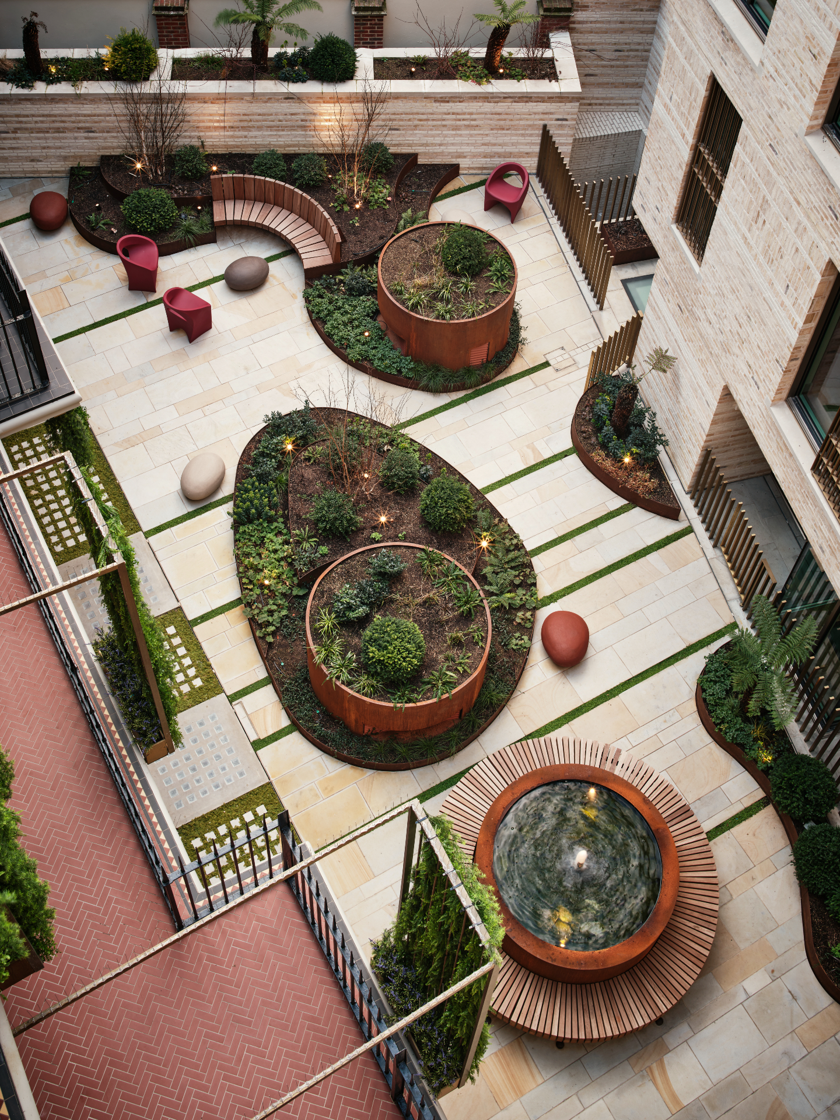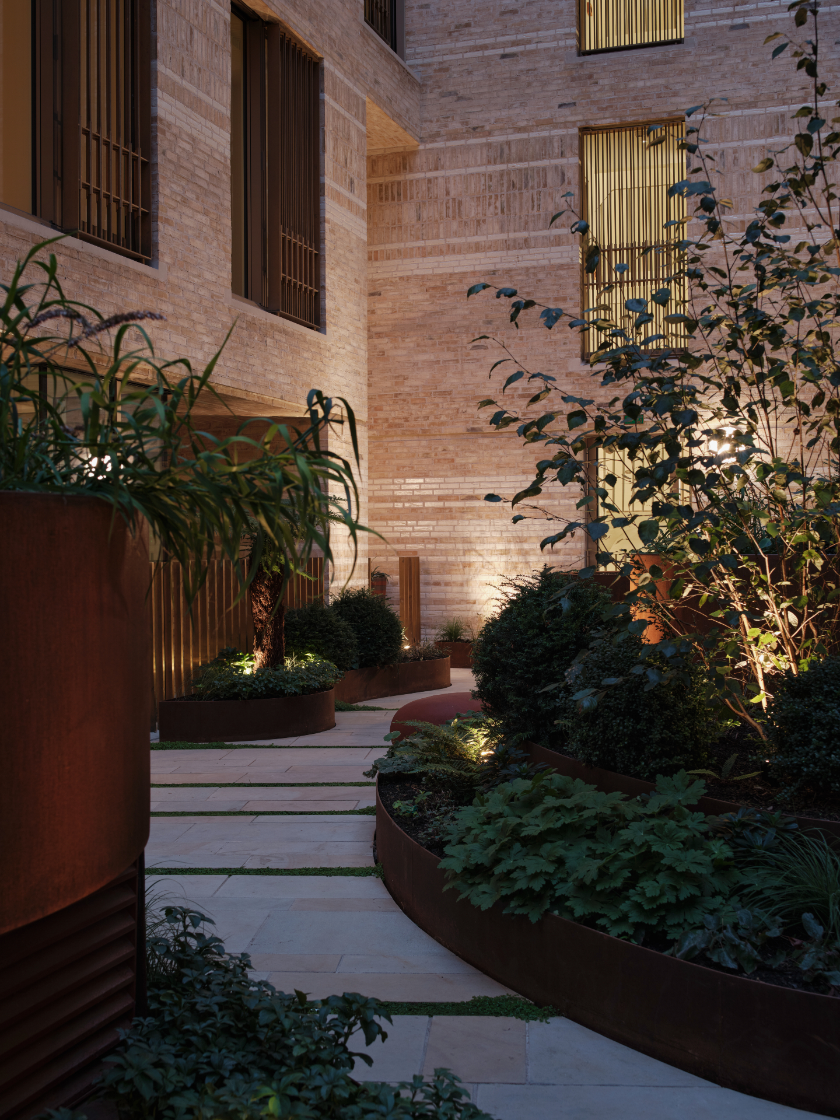Revamped Westminster Fire Station launches its residential offering
Tour the Grade II-listed Westminster Fire Station in London, which has been redesigned into elegant, contemporary apartments where old meets new

Studio Rochowski - Photography
The Grade II-listed Westminster Fire Station, an early 20th-century building originally created for the Metropolitan Fire Brigade, has been redesigned into a set of 17 contemporary apartments. The scheme, spearheaded by Alchemi Group, together with Far East Orchard Limited, encompasses the reimagined, elegant existing building, which has been carefully reworked into residential use, and an entirely new element at the rear of the plot, separated from the older structure through the existence of an idyllic landscaped internal garden for the residents.
The project's design and architecture authors, Jennifer Beningfield of Openstudio Architects and Laura Marino, creative director and co-founder at Alchemi Group and founder of interior design firm Studio L, diligently worked with old and new, weaving the historical fabric with 21st-century elements – both aesthetically and also in terms of all the mod cons needed for a contemporary residential space. The result can be seen in the development's first phase, which has just been revealed with the launch of nine fully complete residences ranging in size from 421 sq ft to 1,490 sq ft.

Meanwhile, the station's exterior of red bricks and Edwardian Portland stone detailing has been maintained and restored, matched by the new building's custom-made iridescent glazed bricks. Bespoke brass screens ‘inspired by the traditional cast iron features’ and overflowing with planting, are placed at the rear façade, towards the courtyard. The redesigned element is now known as Fire Station, while the new section has been called Station House.
Inside, the interiors mix the period building’s quirkiness and modern luxury with bespoke design, craft and colourful, playful touches throughout.
‘We are delighted to be working alongside Far East Orchard Limited to give Westminster Fire Station a new sense of purpose. Our joint vision [was] to deliver a beautiful boutique residential project that respects the history of the building, retains and enhances its character, and reduces its environmental impact. I am proud this has been realised and look forward to welcoming future owners into the building with our contemporary interpretation of history,' says managing director and co-founder of Alchemi Group Charlie Baxter.






INFORMATION
Wallpaper* Newsletter
Receive our daily digest of inspiration, escapism and design stories from around the world direct to your inbox.
Ellie Stathaki is the Architecture & Environment Director at Wallpaper*. She trained as an architect at the Aristotle University of Thessaloniki in Greece and studied architectural history at the Bartlett in London. Now an established journalist, she has been a member of the Wallpaper* team since 2006, visiting buildings across the globe and interviewing leading architects such as Tadao Ando and Rem Koolhaas. Ellie has also taken part in judging panels, moderated events, curated shows and contributed in books, such as The Contemporary House (Thames & Hudson, 2018), Glenn Sestig Architecture Diary (2020) and House London (2022).
-
 All-In is the Paris-based label making full-force fashion for main character dressing
All-In is the Paris-based label making full-force fashion for main character dressingPart of our monthly Uprising series, Wallpaper* meets Benjamin Barron and Bror August Vestbø of All-In, the LVMH Prize-nominated label which bases its collections on a riotous cast of characters – real and imagined
By Orla Brennan
-
 Maserati joins forces with Giorgetti for a turbo-charged relationship
Maserati joins forces with Giorgetti for a turbo-charged relationshipAnnouncing their marriage during Milan Design Week, the brands unveiled a collection, a car and a long term commitment
By Hugo Macdonald
-
 Through an innovative new training program, Poltrona Frau aims to safeguard Italian craft
Through an innovative new training program, Poltrona Frau aims to safeguard Italian craftThe heritage furniture manufacturer is training a new generation of leather artisans
By Cristina Kiran Piotti
-
 A new London house delights in robust brutalist detailing and diffused light
A new London house delights in robust brutalist detailing and diffused lightLondon's House in a Walled Garden by Henley Halebrown was designed to dovetail in its historic context
By Jonathan Bell
-
 A Sussex beach house boldly reimagines its seaside typology
A Sussex beach house boldly reimagines its seaside typologyA bold and uncompromising Sussex beach house reconfigures the vernacular to maximise coastal views but maintain privacy
By Jonathan Bell
-
 This 19th-century Hampstead house has a raw concrete staircase at its heart
This 19th-century Hampstead house has a raw concrete staircase at its heartThis Hampstead house, designed by Pinzauer and titled Maresfield Gardens, is a London home blending new design and traditional details
By Tianna Williams
-
 An octogenarian’s north London home is bold with utilitarian authenticity
An octogenarian’s north London home is bold with utilitarian authenticityWoodbury residence is a north London home by Of Architecture, inspired by 20th-century design and rooted in functionality
By Tianna Williams
-
 What is DeafSpace and how can it enhance architecture for everyone?
What is DeafSpace and how can it enhance architecture for everyone?DeafSpace learnings can help create profoundly sense-centric architecture; why shouldn't groundbreaking designs also be inclusive?
By Teshome Douglas-Campbell
-
 The dream of the flat-pack home continues with this elegant modular cabin design from Koto
The dream of the flat-pack home continues with this elegant modular cabin design from KotoThe Niwa modular cabin series by UK-based Koto architects offers a range of elegant retreats, designed for easy installation and a variety of uses
By Jonathan Bell
-
 Are Derwent London's new lounges the future of workspace?
Are Derwent London's new lounges the future of workspace?Property developer Derwent London’s new lounges – created for tenants of its offices – work harder to promote community and connection for their users
By Emily Wright
-
 Showing off its gargoyles and curves, The Gradel Quadrangles opens in Oxford
Showing off its gargoyles and curves, The Gradel Quadrangles opens in OxfordThe Gradel Quadrangles, designed by David Kohn Architects, brings a touch of playfulness to Oxford through a modern interpretation of historical architecture
By Shawn Adams