Solidspace and AHMM take urban living to a new level with Weston Street
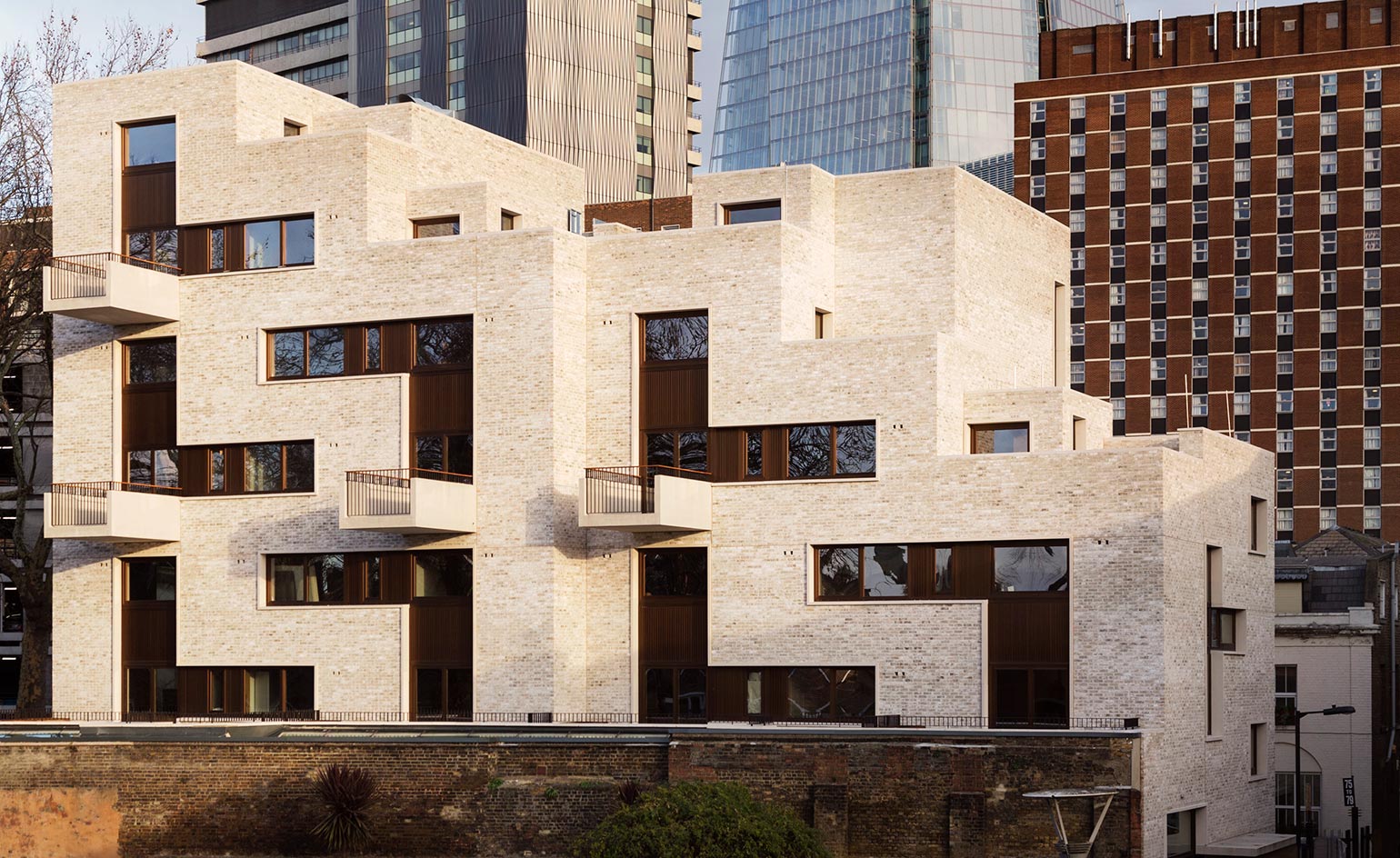
Weston Street, the new residential development by forward-thinking property specialists Solidspace and award-winning architecture firm AHMM, has a special place in developer Roger Zogolovitch’s heart. Not only is this modern boutique apartment complex the culmination of years of discussion, research and development, but it also occupies the site of an old warehouse building, which once functioned as his office. On top of this, the building occupies a tricky infill site in central London.
‘[The site] demonstrates how an imaginative engagement with the fixed constraints of the gap site has become the driver of this project’, says Zogolovitch. ‘It plays on memory of this particular location in the city, while offering a new vision of living to its residents. It is a tribute to a long lasting creative collaboration with Simon and our wider team.’
‘It is a tale of “slow architecture”. Of ideas arriving in searching conversations over many years of ‘breakfasting with Roger Zog’. But slow architecture pays with the production of a crafted urban palazzo, part Milanese but rooted in Bermondsey’, adds AHMM’s Simon Alford.
The result was a brand new mixed-use, mid-rise building that includes eight airy and light filled apartments and a commercial element on the ground level, which will become office space. Each residence has outside space in the form of either a terrace, or a sleek balcony jutting out of the building’s brick clad volume. The project, which is based in Southwark, near London Bridge, is covered in a sophisticated, hand-finished Wienerberger bricks in a light, creamy-grey tone.
Inside, the apartments are immaculately detailed, generous and welcoming, sporting a combination of warm timber cladding (finished in either oak or walnut), cabinetry and floors, and raw, poured in situ concrete. The modern interior also features Solidspace’s signature split-level spaces, which result in double-height living areas, all linked together by a central circulation core. Each apartment is different, but they all share these key common features, as well as large openings and skylights that flood the interior with light.
The dual aspect apartments range from two to three bedrooms, spread generously across the complex’s sculpturally cascading form. They interlock vertically and horizontally within the design, using communal stairs and two separate entrances each. Owners can specify their own finishes, as well as choose from existing options, making this development as flexible as it is modern and practical; a perfect haven of contemporary urban living.
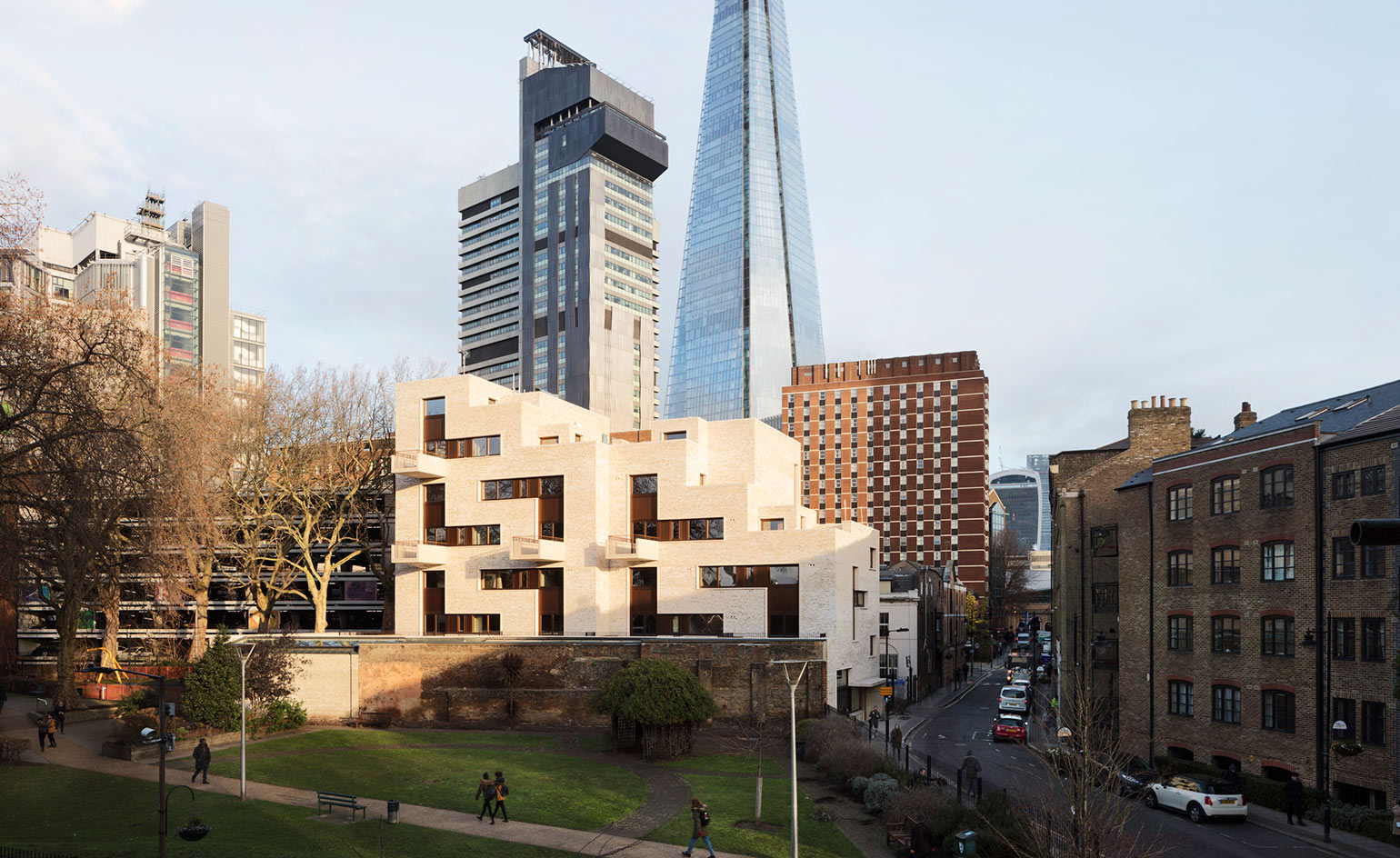
The project is a boutique development of eight multi-level residences
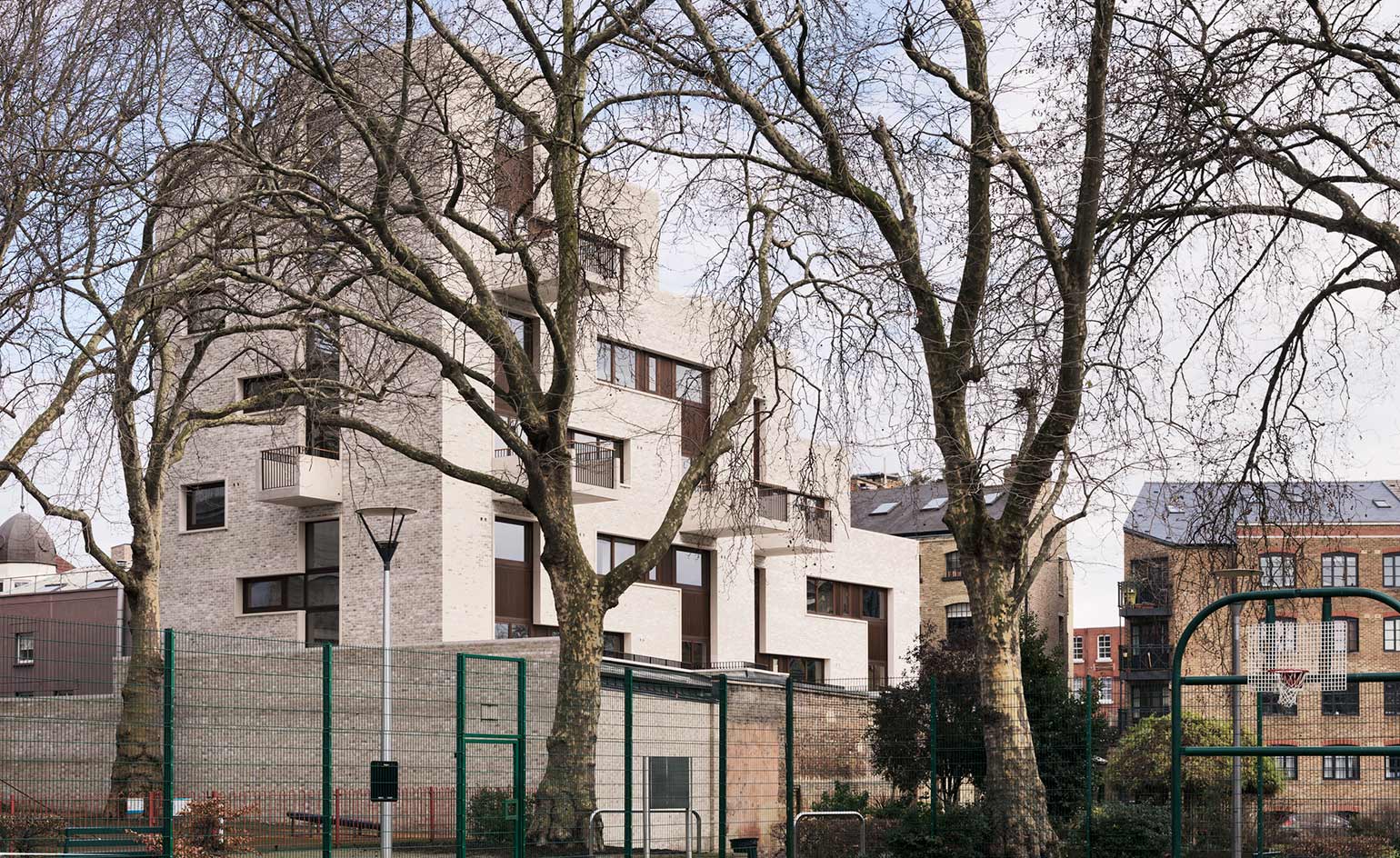
The mixed-use, mid-rise building in London's Southwark also includes office space on the ground floor.
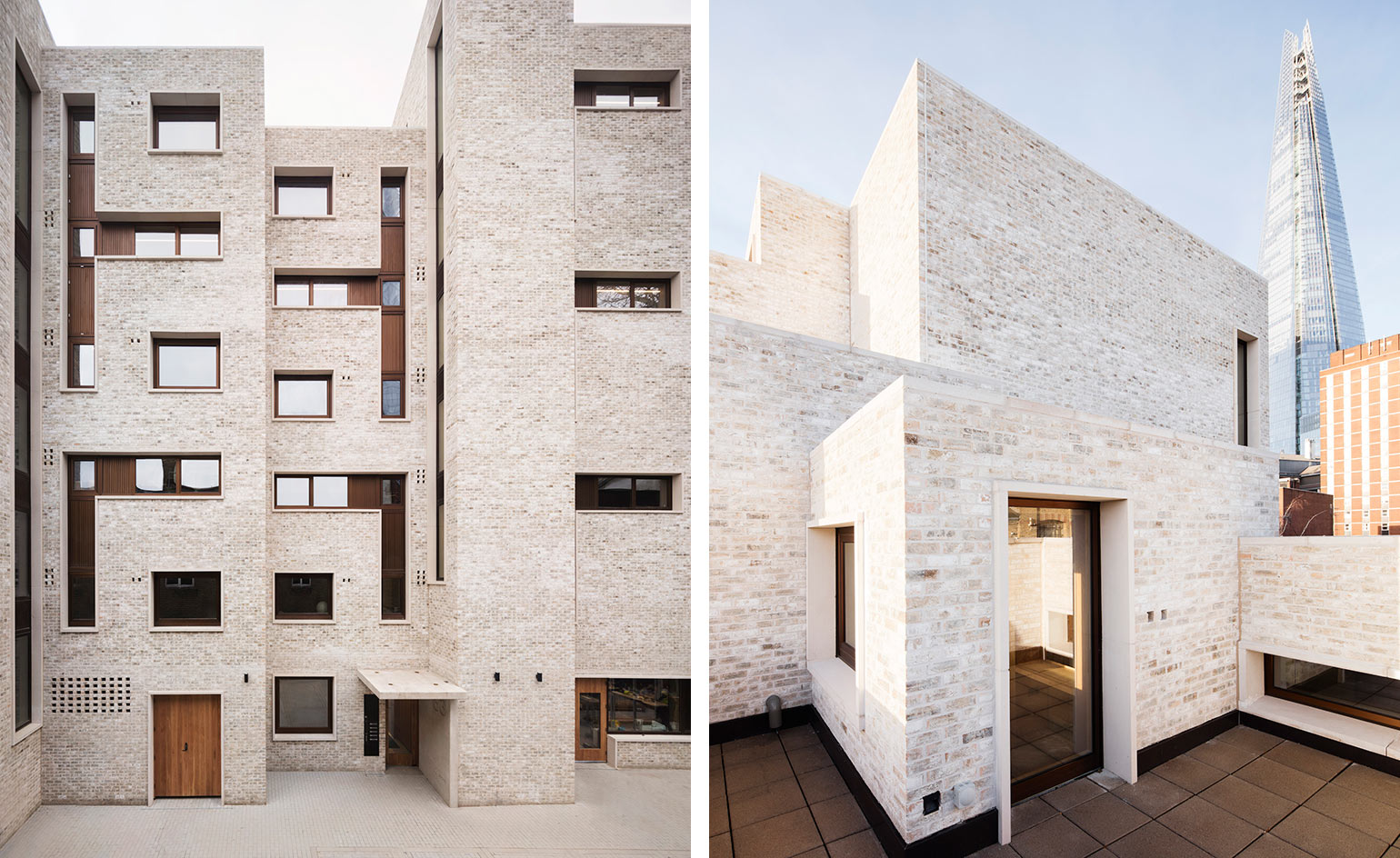
Clad in light-coloured brick, the complex references the area's architecture, while lending the project a contemporary feel.
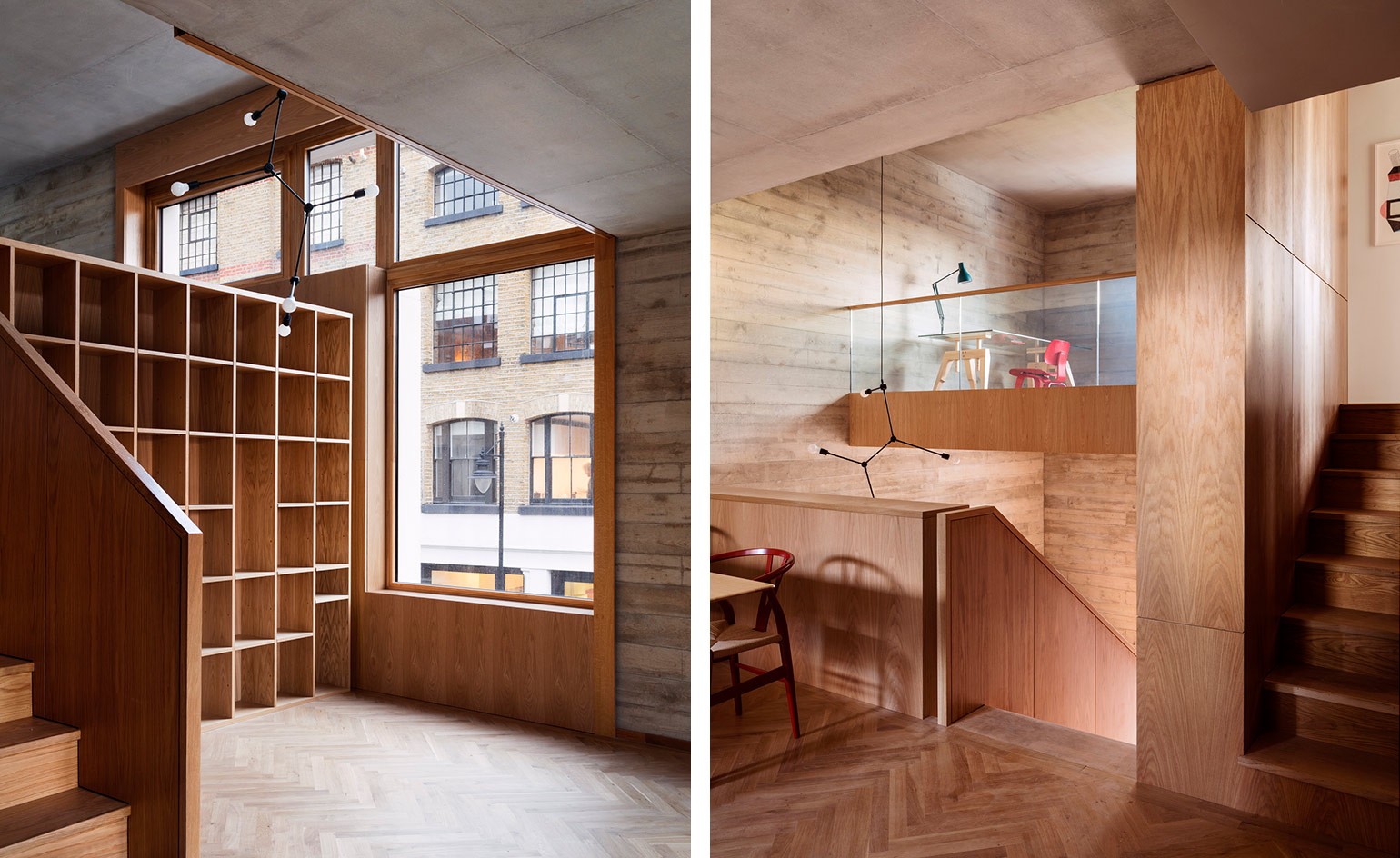
Inside, the apartments make use of Solidspace's signature split level, bright and airy interiors.
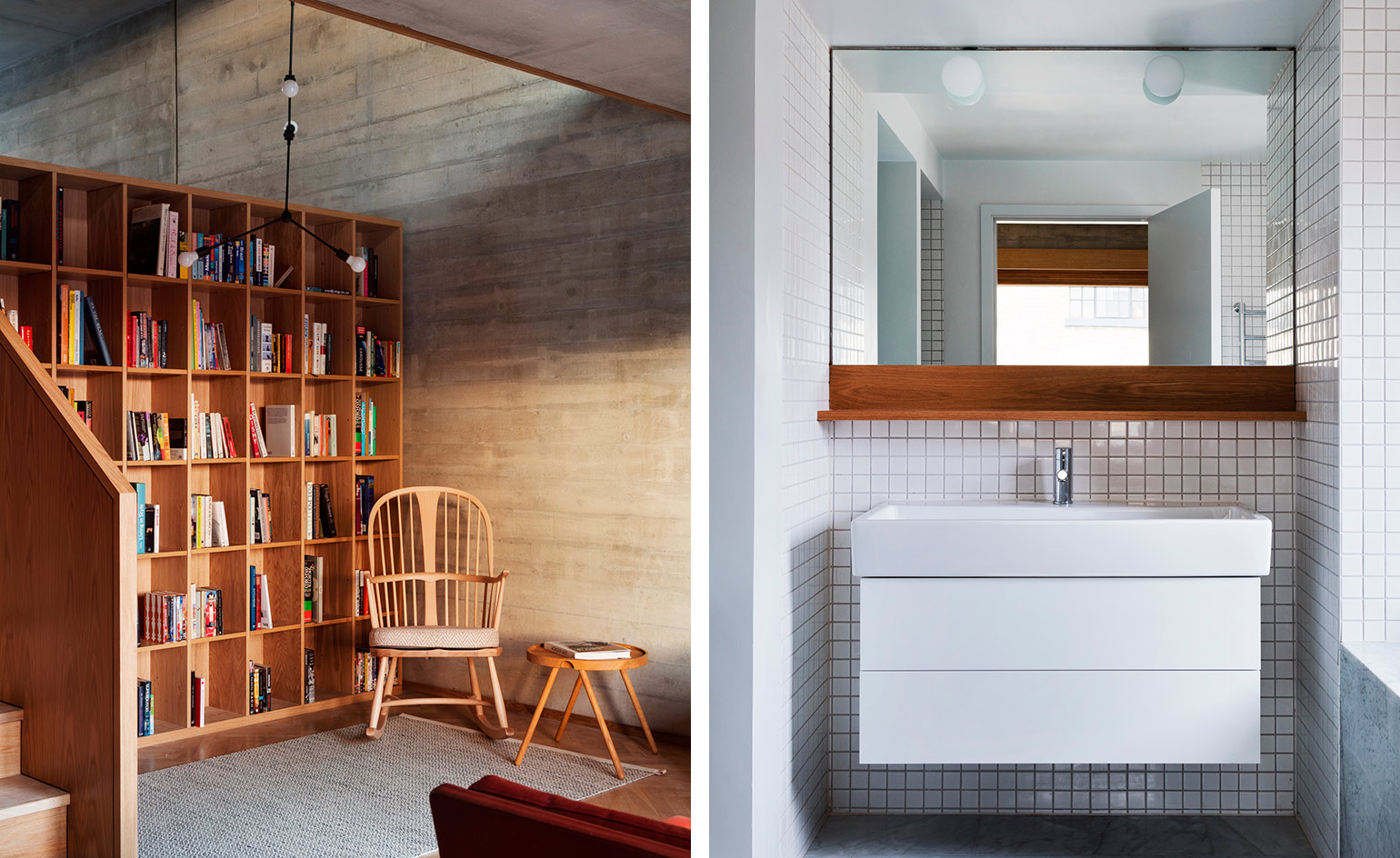
There are two- and three-bedroom apartments on offer, all clad in warm timber
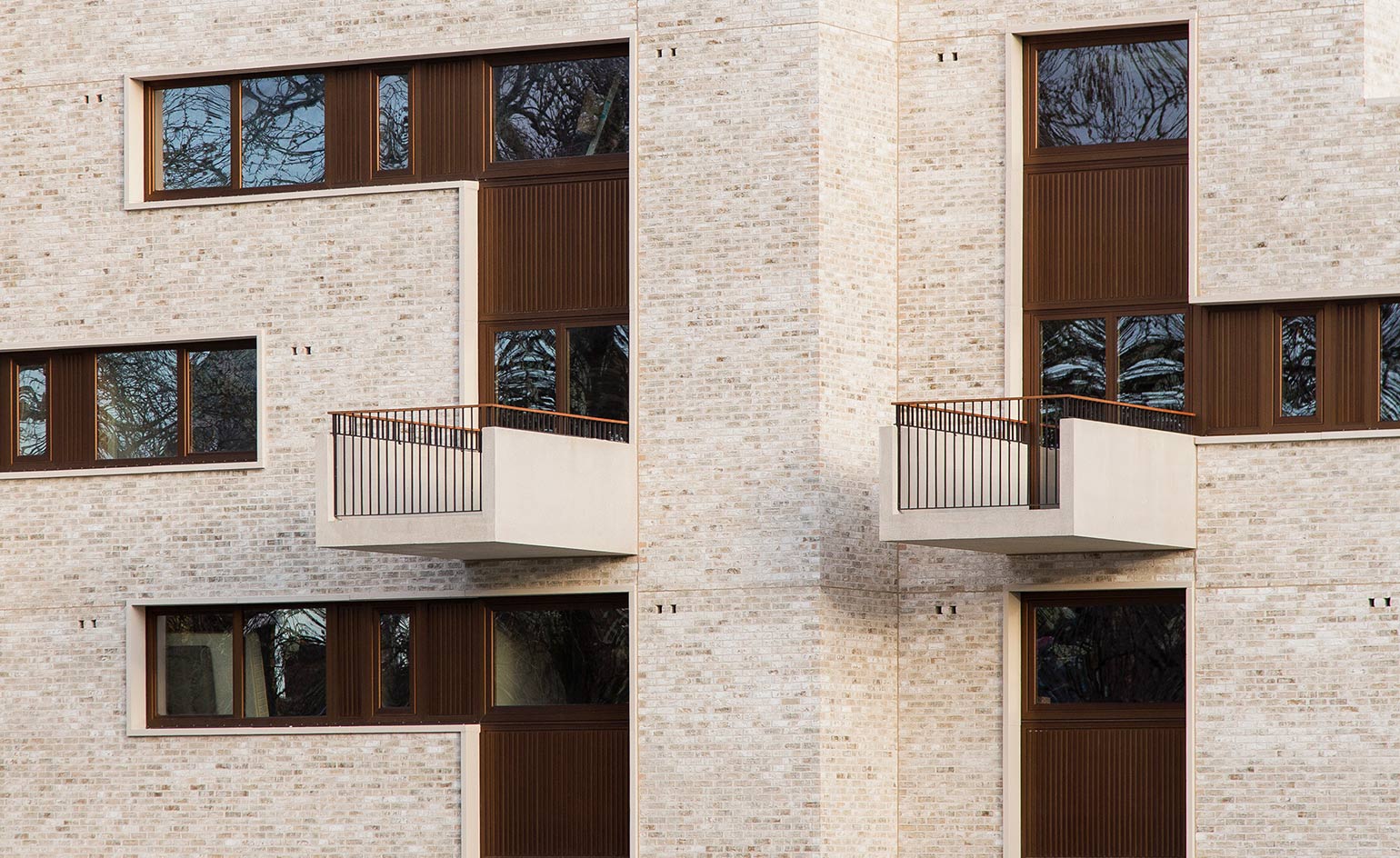
Sleek balconies project out of the modern facade; they are large enough for residents to be able to comfortably sit out and enjoy a warm day
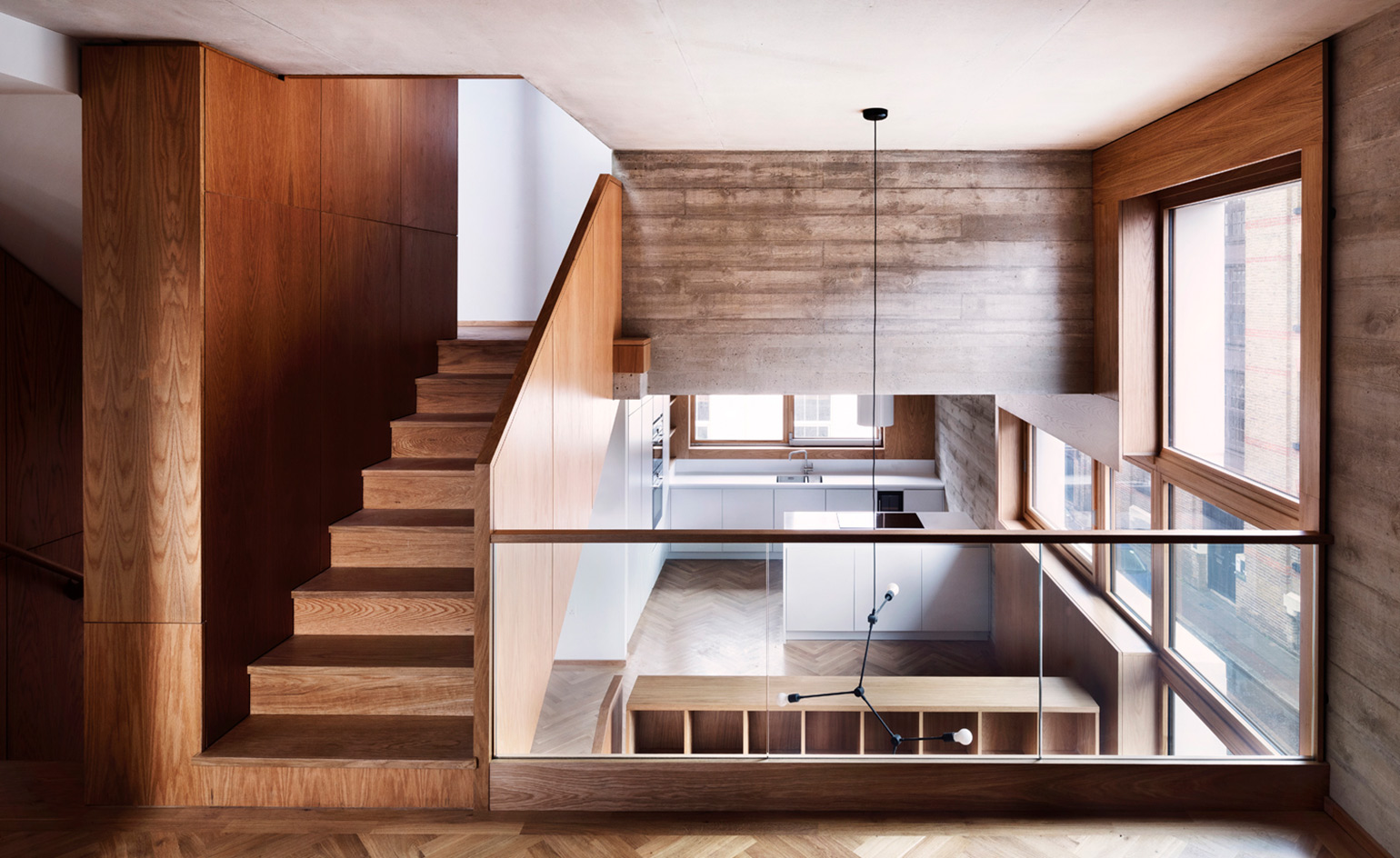
The apartments are all dual aspect and 'prioritise volume, light and character', explains the developer.
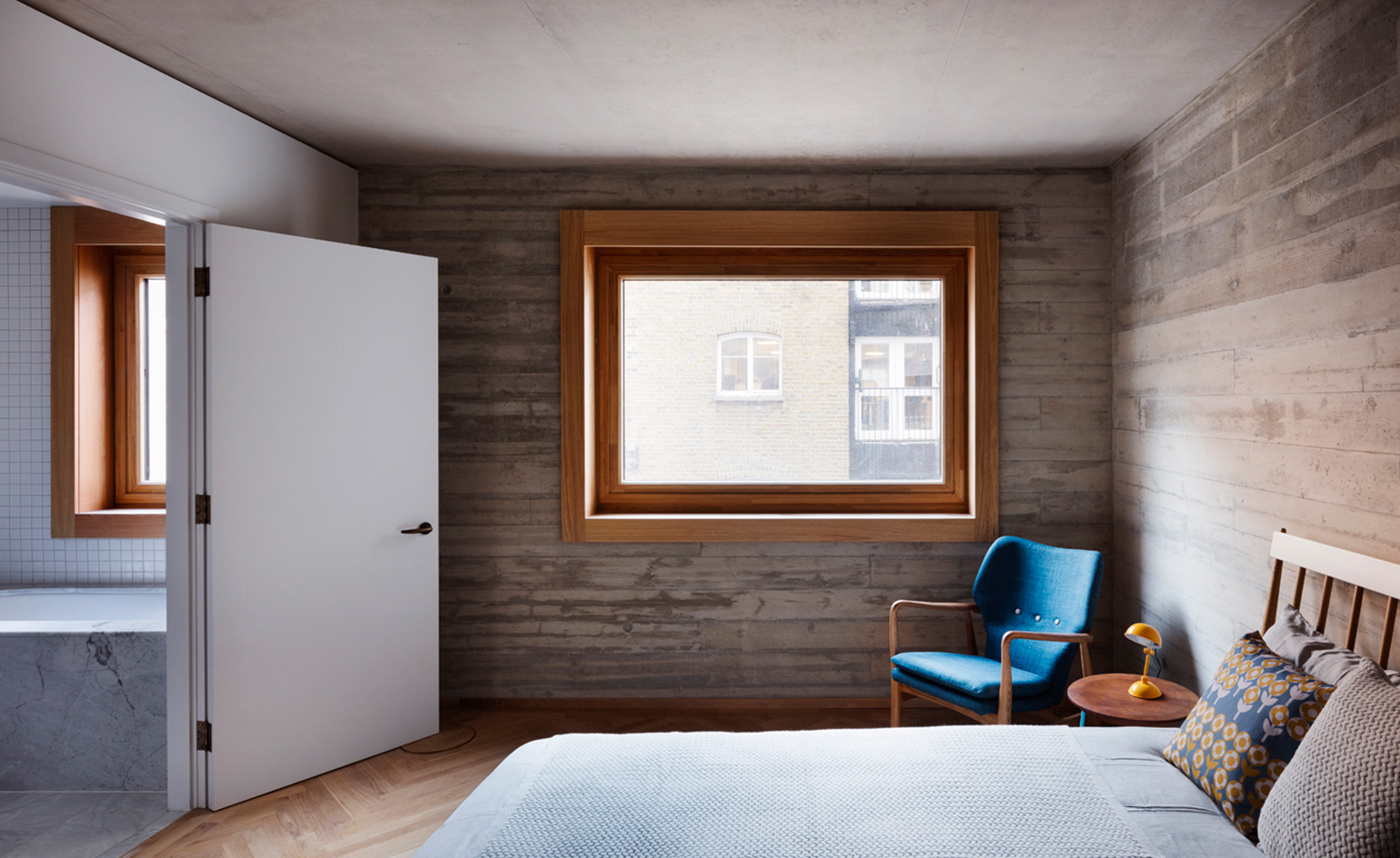
Wood is complemented by raw concrete and timber and anodised aluminium framed windows in a contemporary interior
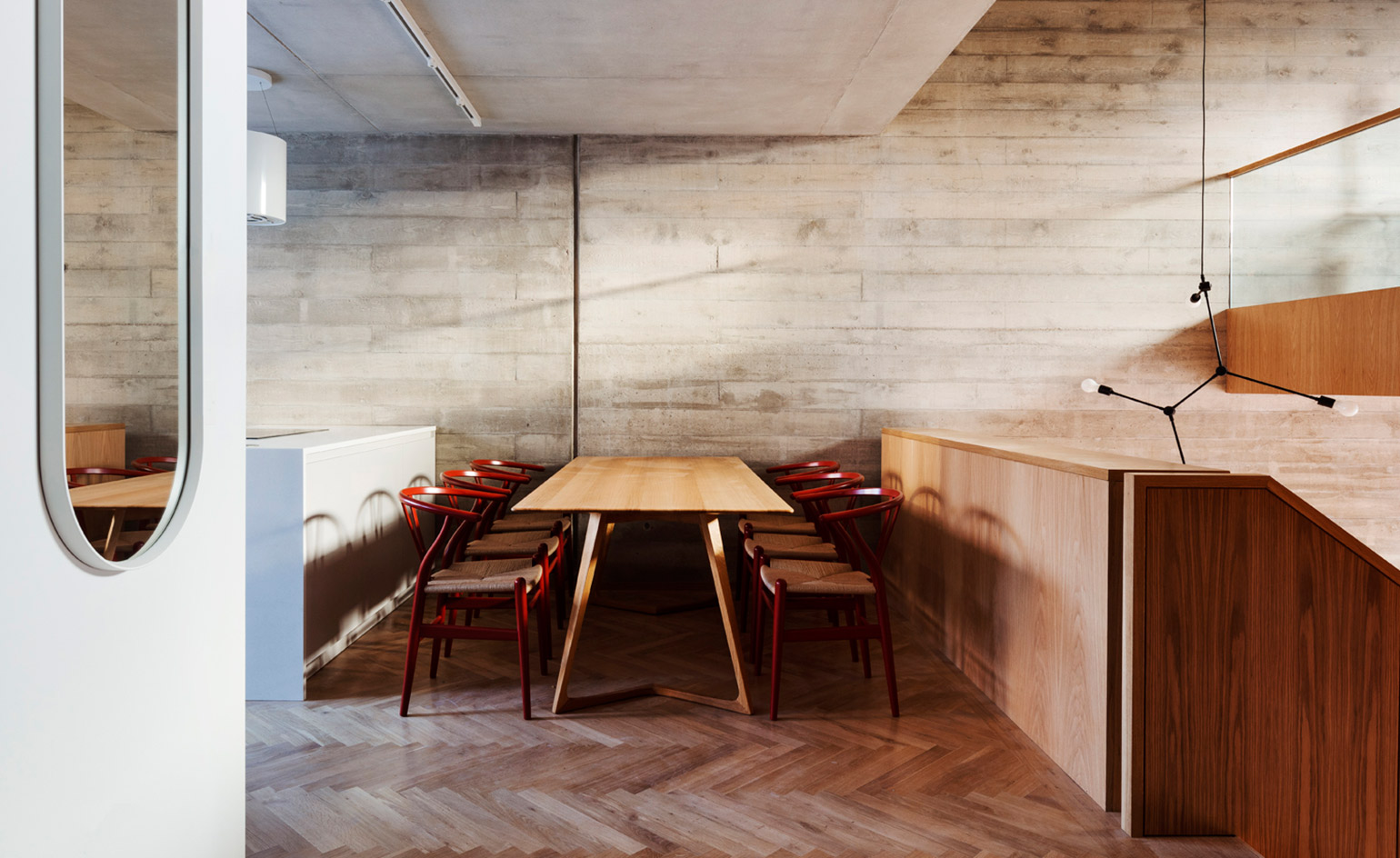
Each apartment is different, but they all feature a central circulation core that unites all levels
Information
For more information visit the Solidspace website and the AHMM website
Wallpaper* Newsletter
Receive our daily digest of inspiration, escapism and design stories from around the world direct to your inbox.
Ellie Stathaki is the Architecture & Environment Director at Wallpaper*. She trained as an architect at the Aristotle University of Thessaloniki in Greece and studied architectural history at the Bartlett in London. Now an established journalist, she has been a member of the Wallpaper* team since 2006, visiting buildings across the globe and interviewing leading architects such as Tadao Ando and Rem Koolhaas. Ellie has also taken part in judging panels, moderated events, curated shows and contributed in books, such as The Contemporary House (Thames & Hudson, 2018), Glenn Sestig Architecture Diary (2020) and House London (2022).
-
 Extreme Cashmere reimagines retail with its new Amsterdam store: ‘You want to take your shoes off and stay’
Extreme Cashmere reimagines retail with its new Amsterdam store: ‘You want to take your shoes off and stay’Wallpaper* takes a tour of Extreme Cashmere’s new Amsterdam store, a space which reflects the label’s famed hospitality and unconventional approach to knitwear
By Jack Moss
-
 Titanium watches are strong, light and enduring: here are some of the best
Titanium watches are strong, light and enduring: here are some of the bestBrands including Bremont, Christopher Ward and Grand Seiko are exploring the possibilities of titanium watches
By Chris Hall
-
 Warp Records announces its first event in over a decade at the Barbican
Warp Records announces its first event in over a decade at the Barbican‘A Warp Happening,' landing 14 June, is guaranteed to be an epic day out
By Tianna Williams
-
 A new London house delights in robust brutalist detailing and diffused light
A new London house delights in robust brutalist detailing and diffused lightLondon's House in a Walled Garden by Henley Halebrown was designed to dovetail in its historic context
By Jonathan Bell
-
 A Sussex beach house boldly reimagines its seaside typology
A Sussex beach house boldly reimagines its seaside typologyA bold and uncompromising Sussex beach house reconfigures the vernacular to maximise coastal views but maintain privacy
By Jonathan Bell
-
 This 19th-century Hampstead house has a raw concrete staircase at its heart
This 19th-century Hampstead house has a raw concrete staircase at its heartThis Hampstead house, designed by Pinzauer and titled Maresfield Gardens, is a London home blending new design and traditional details
By Tianna Williams
-
 An octogenarian’s north London home is bold with utilitarian authenticity
An octogenarian’s north London home is bold with utilitarian authenticityWoodbury residence is a north London home by Of Architecture, inspired by 20th-century design and rooted in functionality
By Tianna Williams
-
 What is DeafSpace and how can it enhance architecture for everyone?
What is DeafSpace and how can it enhance architecture for everyone?DeafSpace learnings can help create profoundly sense-centric architecture; why shouldn't groundbreaking designs also be inclusive?
By Teshome Douglas-Campbell
-
 The dream of the flat-pack home continues with this elegant modular cabin design from Koto
The dream of the flat-pack home continues with this elegant modular cabin design from KotoThe Niwa modular cabin series by UK-based Koto architects offers a range of elegant retreats, designed for easy installation and a variety of uses
By Jonathan Bell
-
 Are Derwent London's new lounges the future of workspace?
Are Derwent London's new lounges the future of workspace?Property developer Derwent London’s new lounges – created for tenants of its offices – work harder to promote community and connection for their users
By Emily Wright
-
 Showing off its gargoyles and curves, The Gradel Quadrangles opens in Oxford
Showing off its gargoyles and curves, The Gradel Quadrangles opens in OxfordThe Gradel Quadrangles, designed by David Kohn Architects, brings a touch of playfulness to Oxford through a modern interpretation of historical architecture
By Shawn Adams