Bird’s-eye view: Gloucestershire’s Treetop Walkway offers new perspective
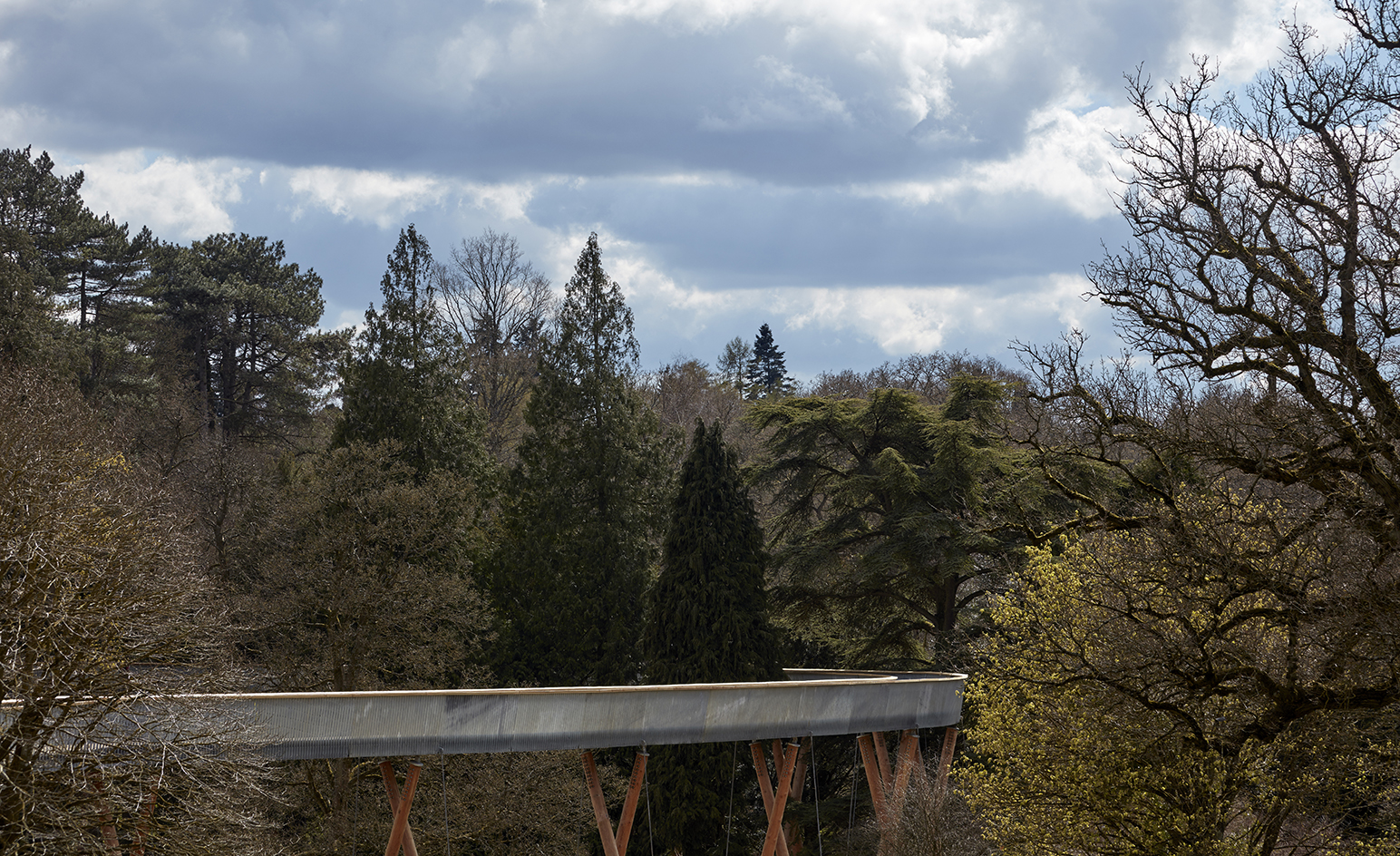
Since its acquisition by the Forestry Commission in 1956, visitors to the National Arboretum at Westonbirt, Gloucestershire, have only been able to enjoy the park’s verdant surroundings in the more traditional way: from the ground up. Now the newly opened STIHL Treetop Walkway, designed by Glenn Howells Architects and constructed in collaboration with engineers Buro Happold, allows attendees to take in the park’s 15,000 trees and picturesque green surroundings from a breathtaking bird's eye view.
The Friends of Westonbirt raised an impressive £1.9m to help make this striking project a reality. Their intention was to provide visitors with a better understanding of the Arboretum and its landscape. The 300m walkway, which starts at ground level, snakes up between the trees providing glorious views over the historic Downs. At points along its path the bridge ‘bulges’ out, creating four resting and observation points, along with a ‘crow's nest’ which wraps itself around a 36m tall black pine, offering another opportunity for travellers to enjoy the stunning vistas.
Working with advanced computational parametric methods, Glenn Howells Architects opted for materials, which would complement their surroundings. Each of the walkway's timber legs is distributed evenly throughout the full length of the structure. This allows for a continuous visual flow with each post located so as to not disturb the existing trees. The steel balustrade is strong yet light, minimising the overall volume and consequently reducing its visual impact on the surroundings.
‘Focusing on visitor needs and materiality, the walkway is designed to disappear as a sinuous silver ribbon that meanders between trees and canopies,' says Howells. 'The aim is that this new feature will greatly enhance visitor experience and help to ensure Westonbirt's popularity for many years to come.’
This walkway is in fact the second addition to National Arboretum by Glenn Howells Architects. The firm is also behind the Biffa Award Welcome Building, a timber-clad centre, which was completed in 2014 and acts as an entrance pavilion for the arboretum.
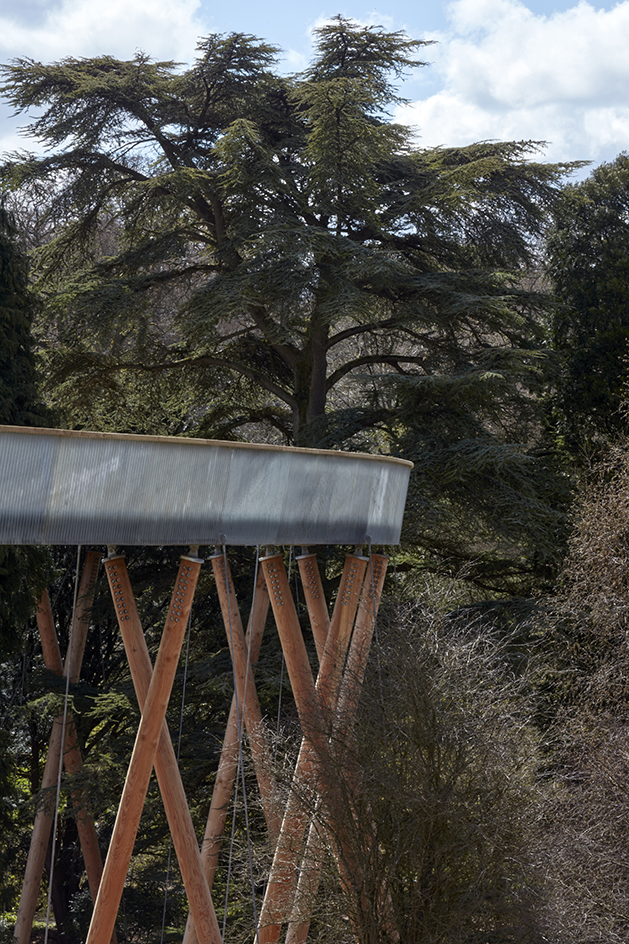
The walkway gives visitors the opportunity to take in the park’s some 15,000 trees and picturesque surroundings from a breathtaking bird’s eye view

The Friends of Westonbirt fundraised an impressive £1.9m to make this project happen. Their intention was to provide visitors with a better understanding of the Arboretum and its landscape.
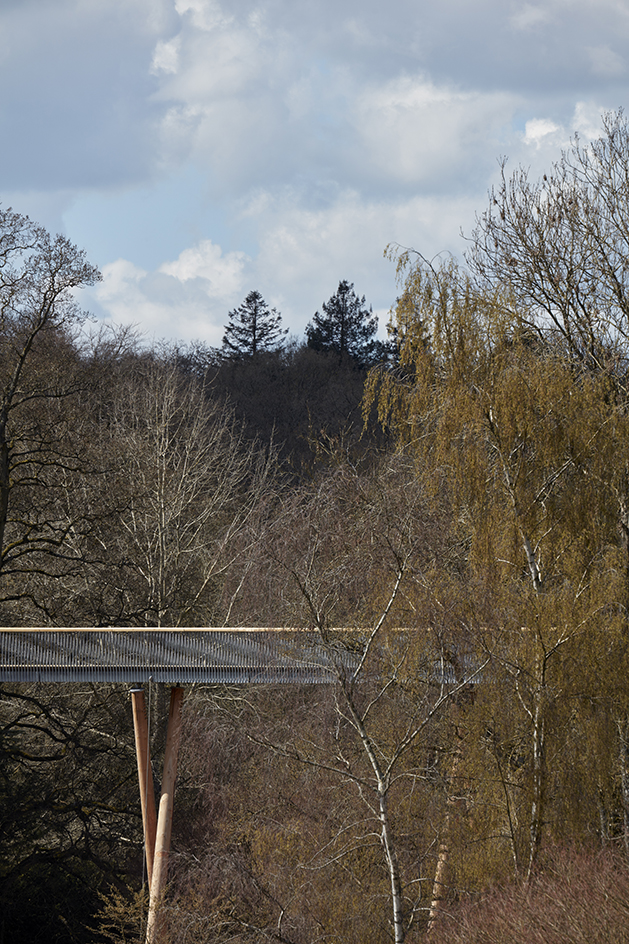
The 300-metre walkway, which starts at ground level, snakes up between the trees, providing glorious views over the historic Downs
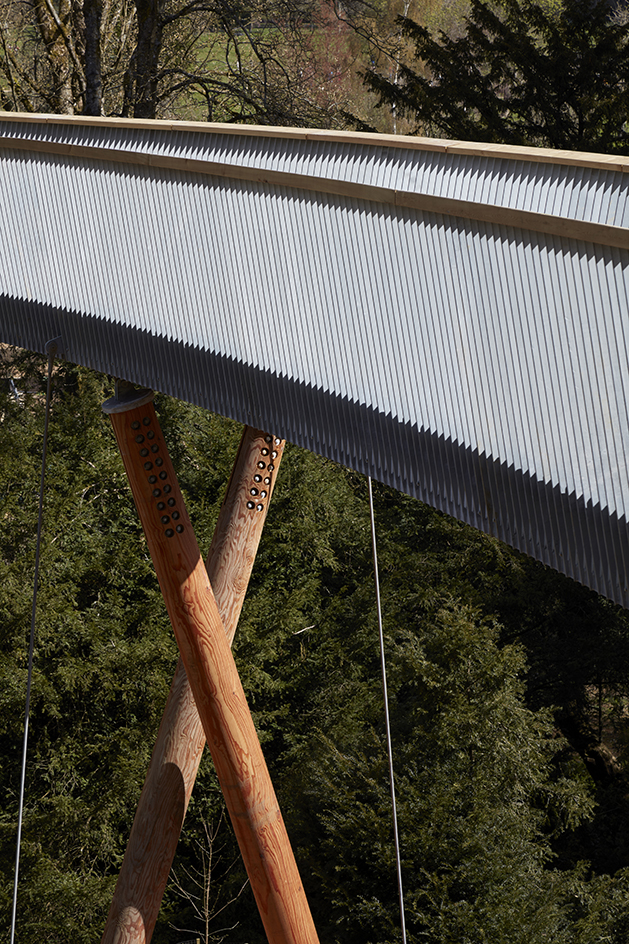
Working with advanced computational parametric methods on the overall shape, Glenn Howells Architects opted for materials, which would complement the verdant surroundings
INFORMATION
For more information visit Glenn Howells Architects’ website
Photography: Rob Parrish
Receive our daily digest of inspiration, escapism and design stories from around the world direct to your inbox.
-
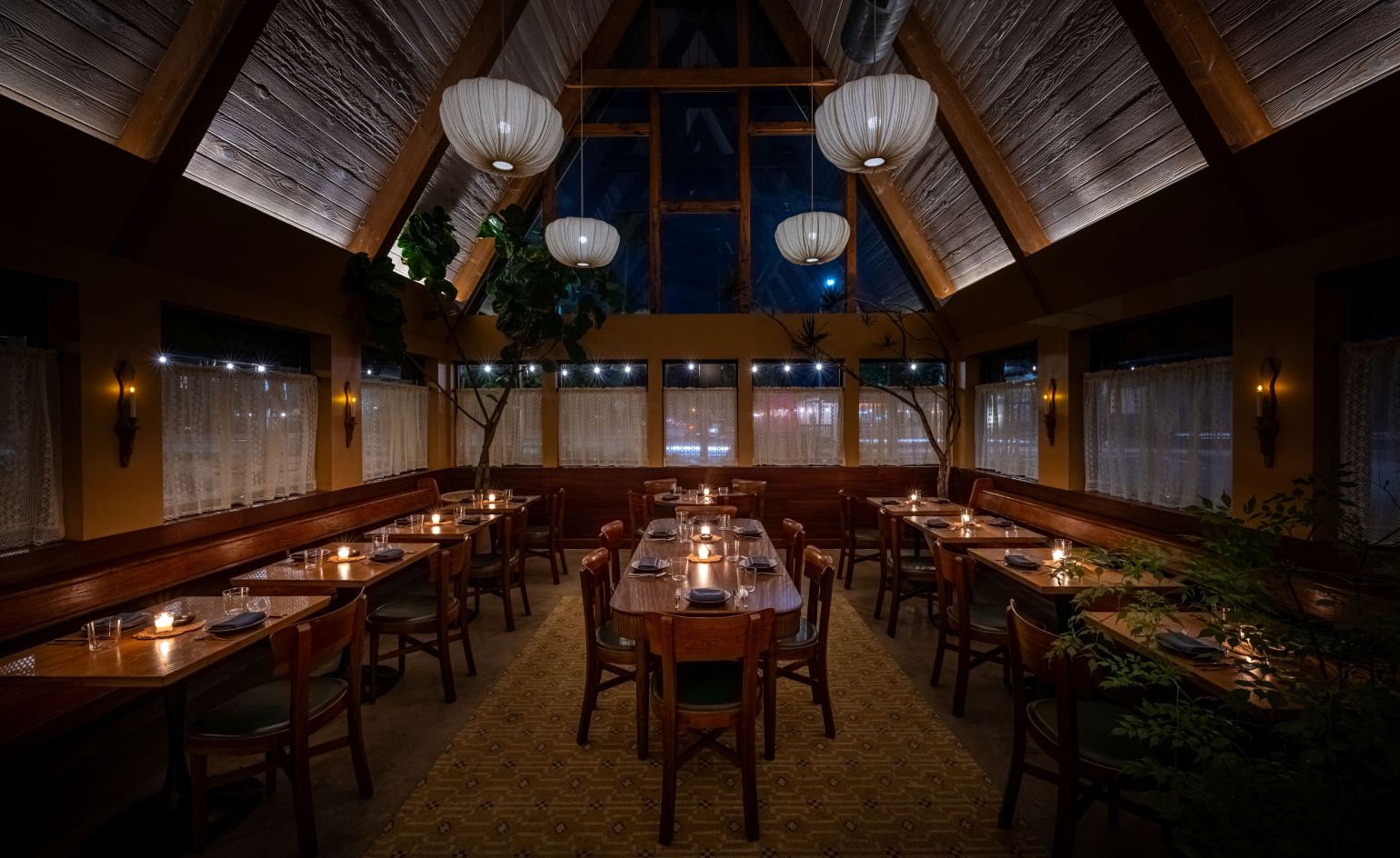 Chef Ray Garcia brings Broken Spanish back to life on LA’s Westside
Chef Ray Garcia brings Broken Spanish back to life on LA’s WestsideClosed during the pandemic, Broken Spanish lives again in spirit as Ray Garcia reopens the conversation with modern Mexican cooking and layered interiors
-
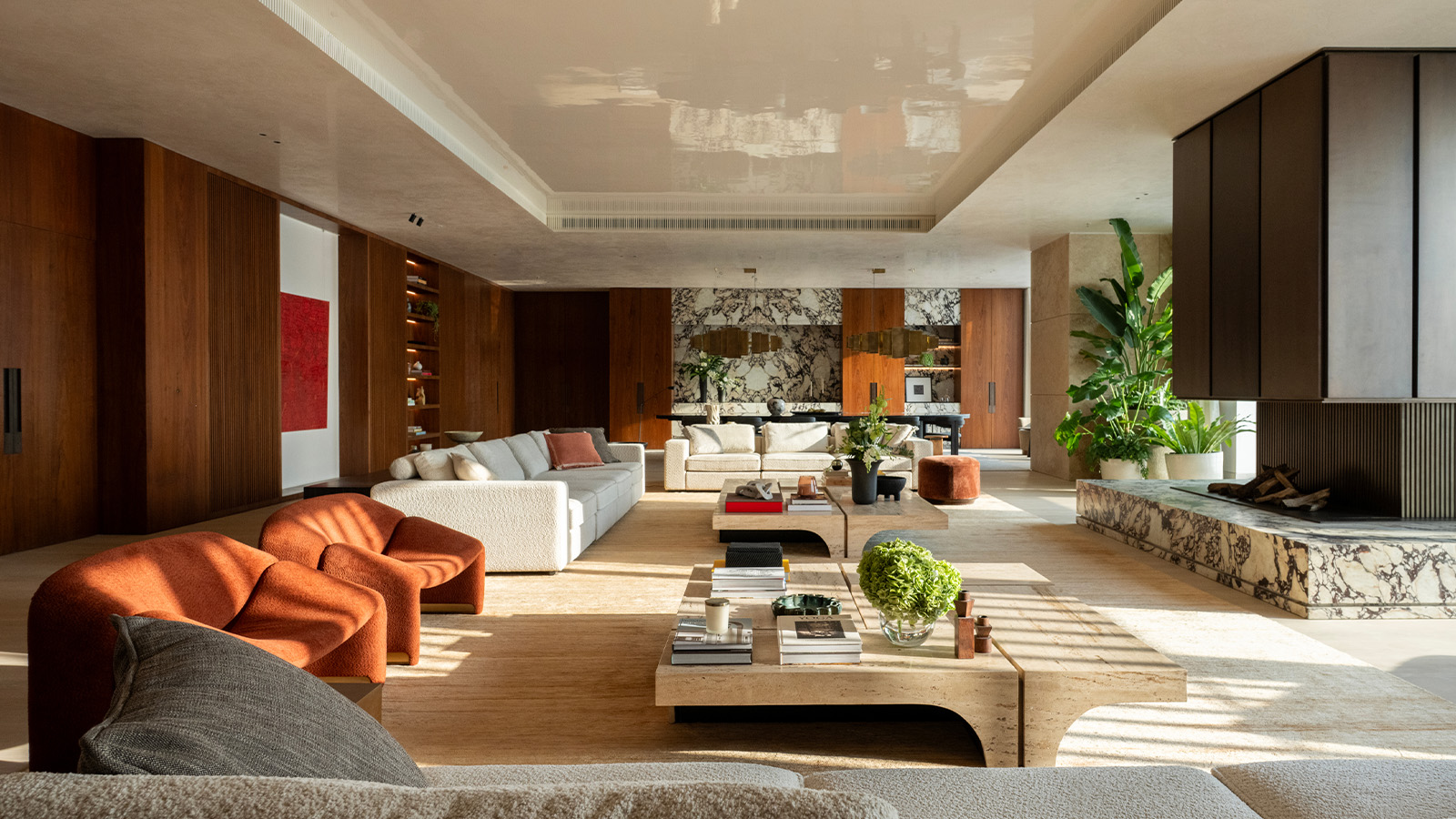 Inside a skyrise Mumbai apartment, where ancient Indian design principles adds a personal take on contemporary luxury
Inside a skyrise Mumbai apartment, where ancient Indian design principles adds a personal take on contemporary luxuryDesigned by Dieter Vander Velpen, Three Sixty Degree West in Mumbai is an elegant interplay of scale, texture and movement, against the backdrop of an urban vista
-
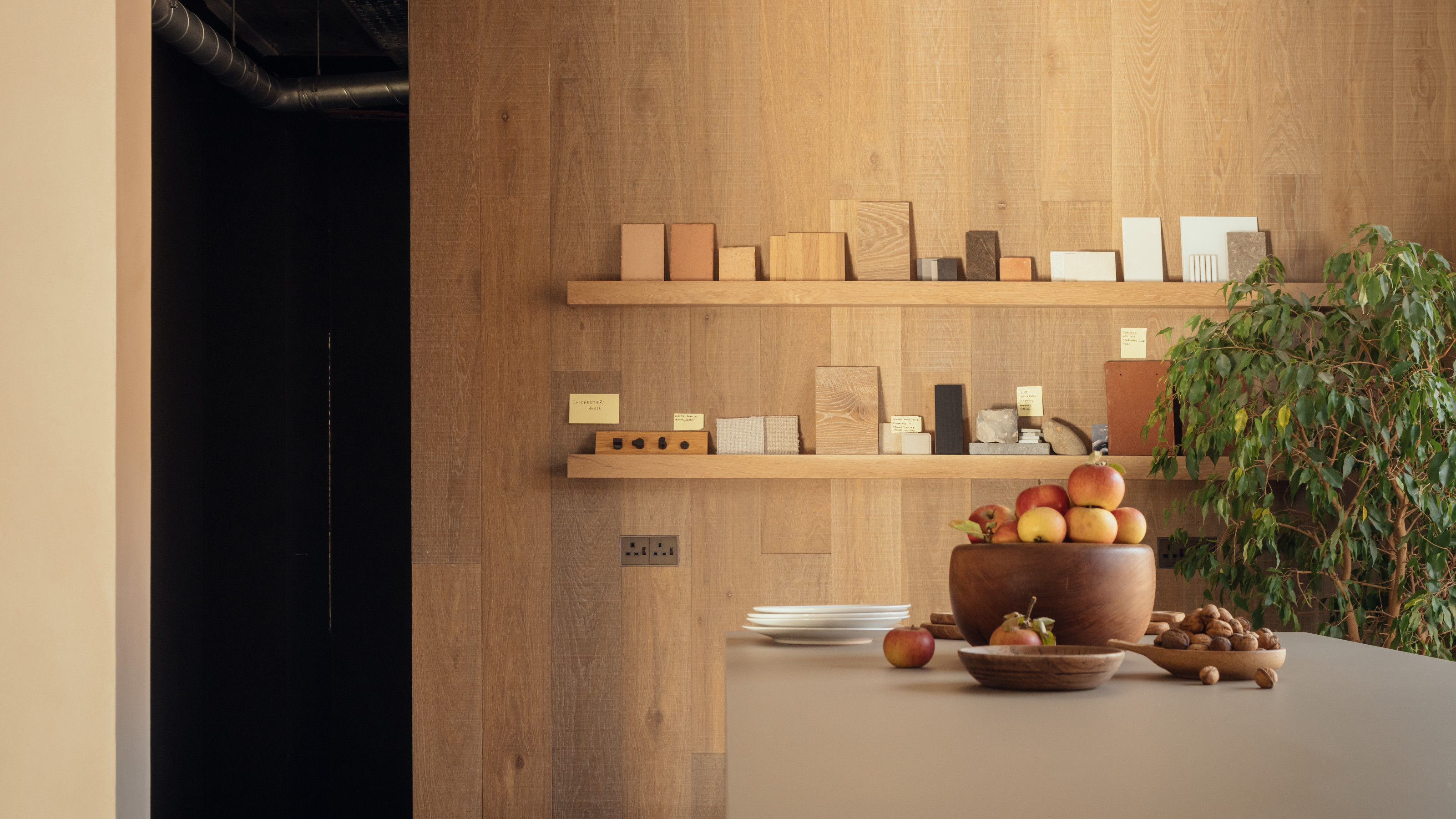 A bespoke studio space makes for a perfect architectural showcase in Hampshire
A bespoke studio space makes for a perfect architectural showcase in HampshireWinchester-based architects McLean Quinlan believe their new finely crafted bespoke studio provides the ultimate demonstration of their approach to design
-
 A bespoke studio space makes for a perfect architectural showcase in Hampshire
A bespoke studio space makes for a perfect architectural showcase in HampshireWinchester-based architects McLean Quinlan believe their new finely crafted bespoke studio provides the ultimate demonstration of their approach to design
-
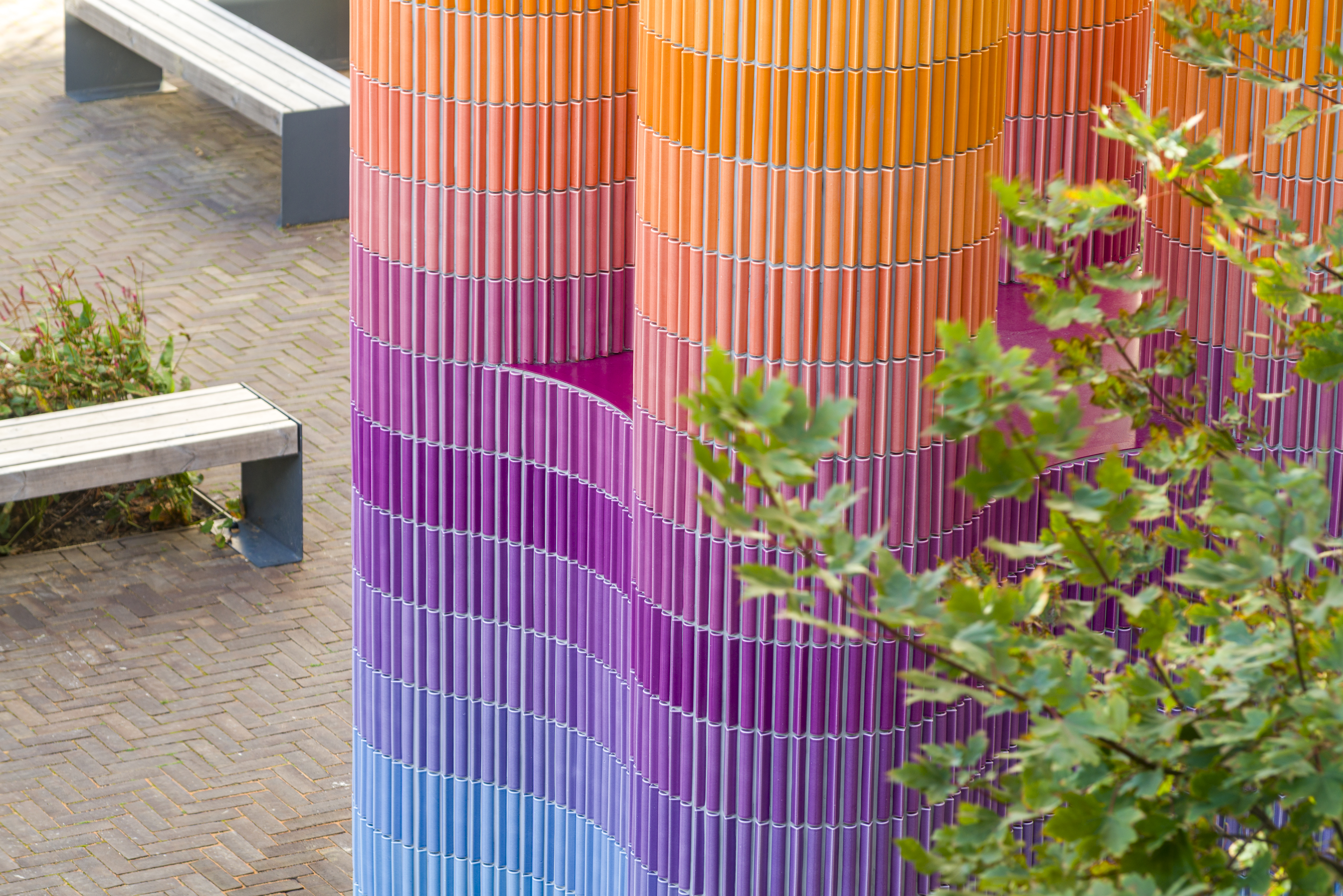 'It offers us an escape, a route out of our own heads' – Adam Nathaniel Furman on public art
'It offers us an escape, a route out of our own heads' – Adam Nathaniel Furman on public artWe talk to Adam Nathaniel Furman on art in the public realm – and the important role of vibrancy, colour and the power of permanence in our urban environment
-
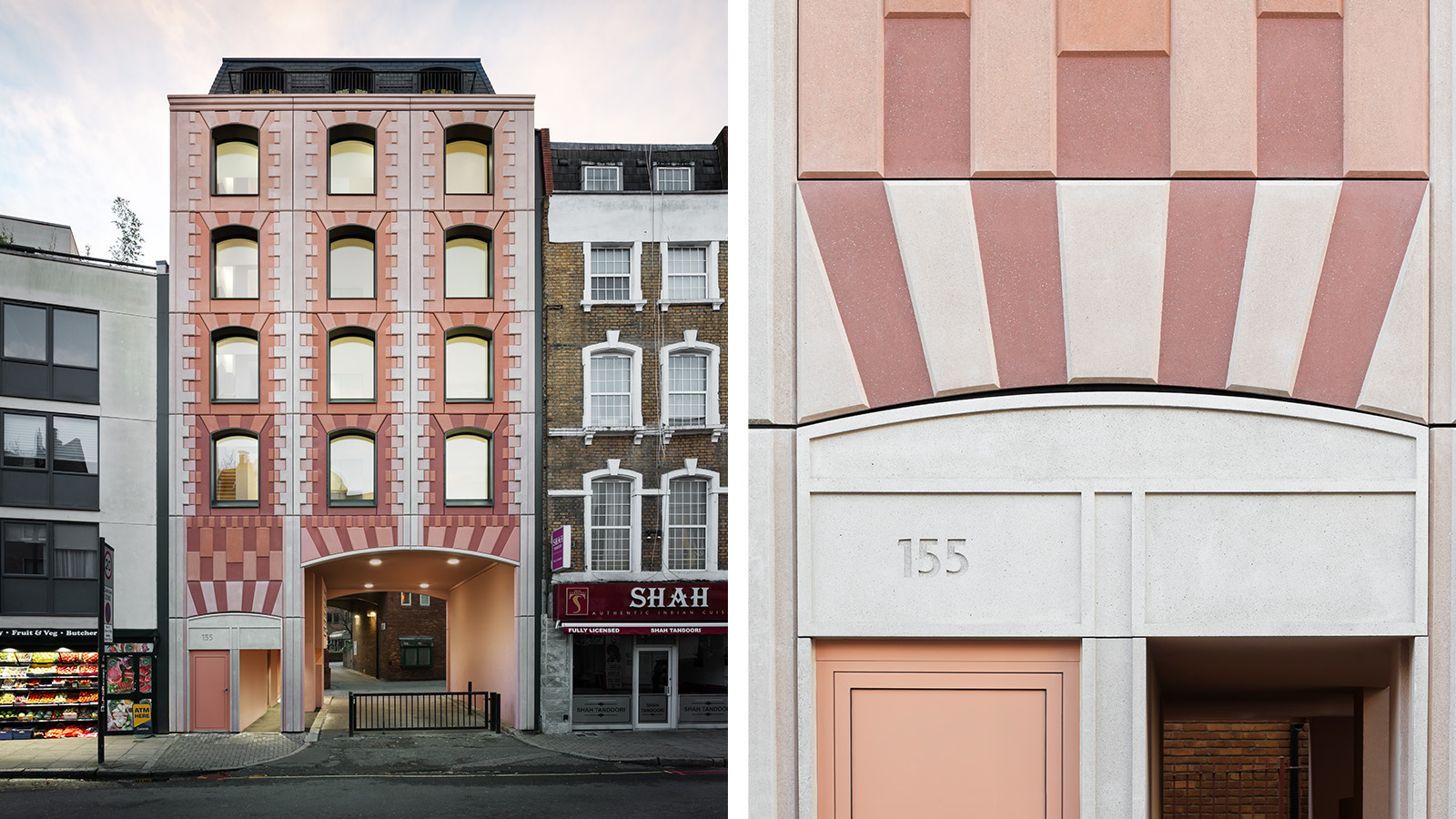 Is this reimagined 1980s brick building the answer to future living?
Is this reimagined 1980s brick building the answer to future living?Architects Bureau de Change revamped this Euston building by reusing and reimagining materials harvested from the original – an example of a low-carbon retrofit, integrated into the urban context
-
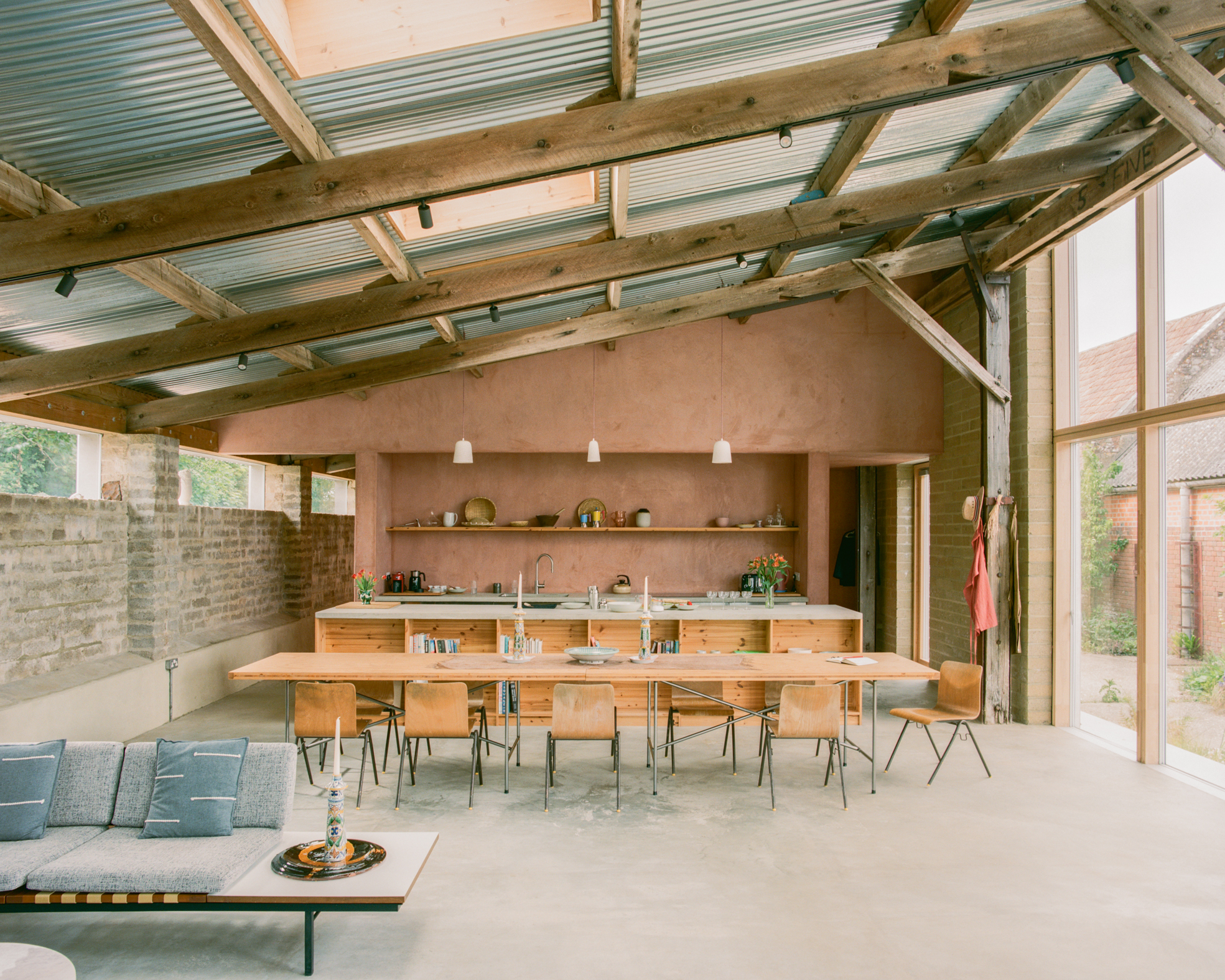 Wallpaper* Architect Of The Year 2026: Je Ahn of Studio Weave on a building that made him smile
Wallpaper* Architect Of The Year 2026: Je Ahn of Studio Weave on a building that made him smileWe ask our three Architects of the Year at the 2026 Wallpaper* Design Awards about a building that made them smile. Here, Je Ahn of Studio Weave discusses Can Lis in Mallorca
-
 You can soon step inside David Bowie’s childhood home
You can soon step inside David Bowie’s childhood homeBy 2027, Bowie’s childhood home will be restored to its original 1960s appearance, including the musician’s bedroom, the launchpad for his long career
-
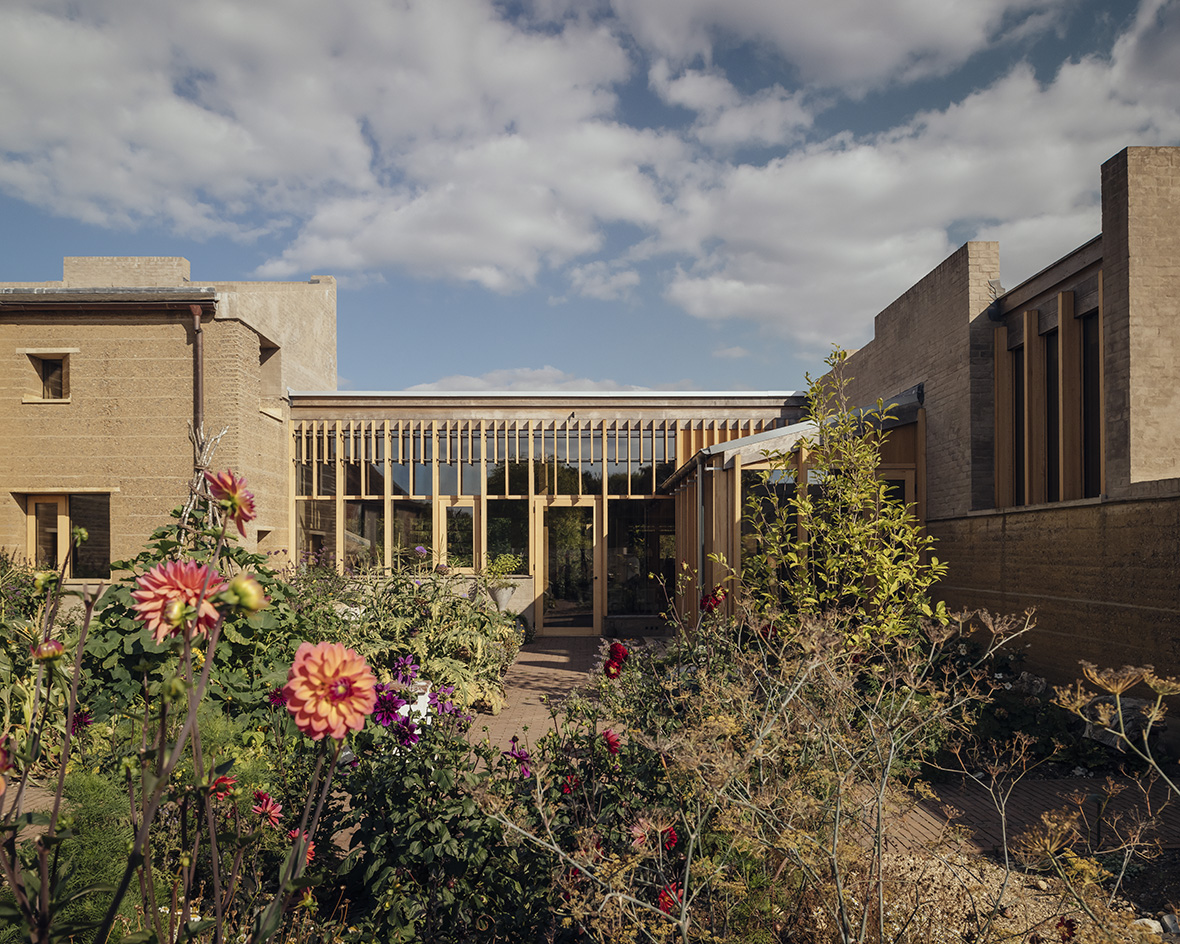 Wallpaper* Design Awards: this rammed-earth house in Wiltshire is an eco exemplar
Wallpaper* Design Awards: this rammed-earth house in Wiltshire is an eco exemplarTuckey Design Studio’s rammed-earth house in the UK's Wiltshire countryside stands out for its forward-thinking, sustainable building methods – which earned it a place in our trio of Best Use of Material winners at the 2026 Wallpaper* Design Awards
-
 Step inside this perfectly pitched stone cottage in the Scottish Highlands
Step inside this perfectly pitched stone cottage in the Scottish HighlandsA stone cottage transformed by award-winning Glasgow-based practice Loader Monteith reimagines an old dwelling near Inverness into a cosy contemporary home
-
 This curved brick home by Flawk blends quiet sophistication and playful details
This curved brick home by Flawk blends quiet sophistication and playful detailsDistilling developer Flawk’s belief that architecture can be joyful, precise and human, Runda brings a curving, sculptural form to a quiet corner of north London