Morrow + Lorraine reimagines London’s Weymouth Mews
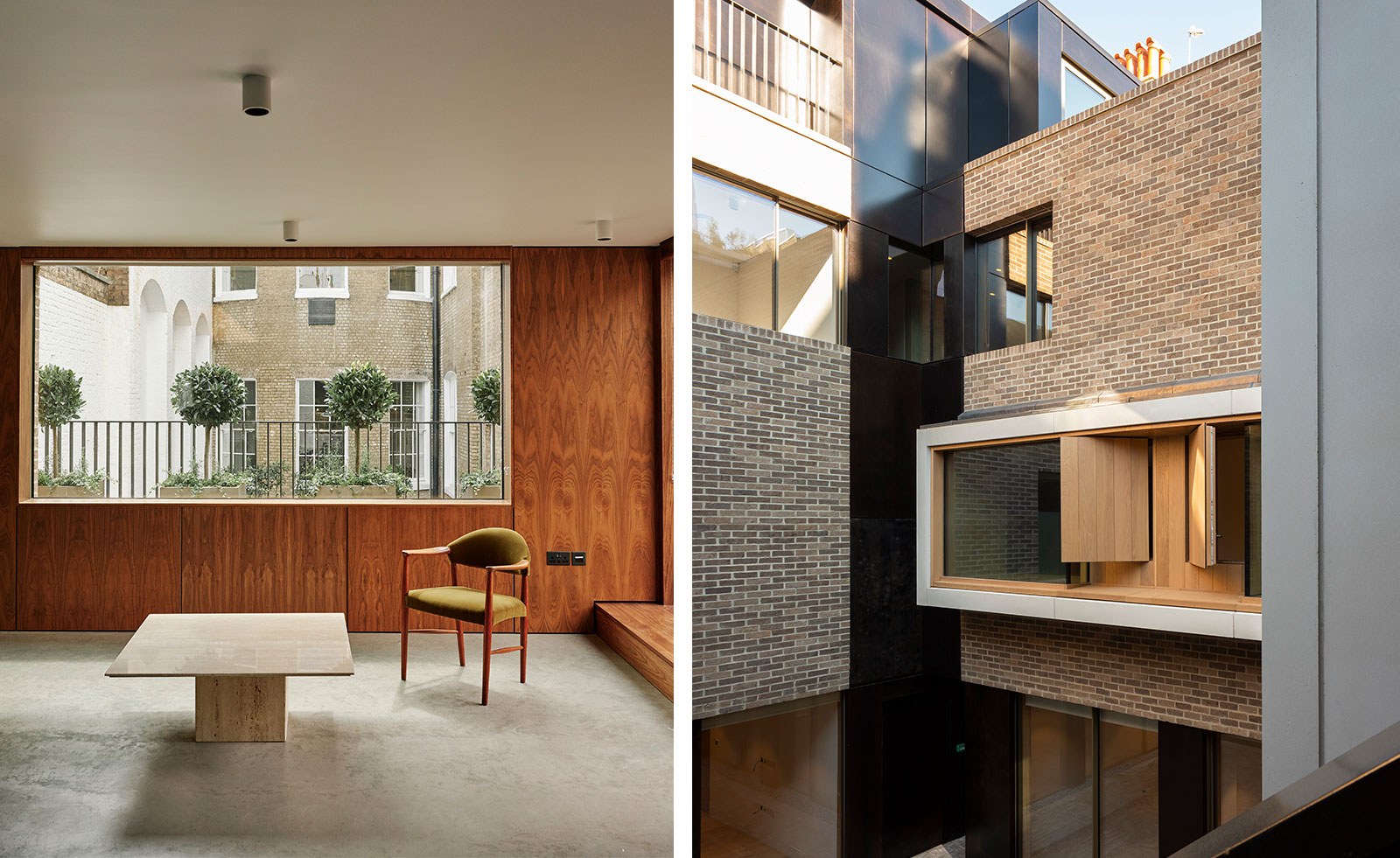
Set within the picturesque and surprisingly central Harley Street Conservation Area in the Borough of Westminster, Weymouth Mews is, in many ways, a typical London project. There's a set of scenic mews houses, earmarked to be brought into the 21st-century; confined spaces in need of opening up and updating; a brief that bridges old and new; and a project in dialogue with its context, and in particular, in need to be linked to 43 Weymouth Mews, a grade II listed public house with residences on the upper levels.
Urban challenges abound, but this did not deter Marylebone based architects Morrow + Lorraine, headed by Julian Morrow and JJ Lorraine, who jumped at the opportunity to redesign the complex into a contemporary set of seven homes. Their approach involved maintaining the original facade, while completely demolishing the rest of the structure to replace the interior and the buildings around the courtyard connecting the property to 43 Weymouth Mews with a modern and energy efficient apartment building.
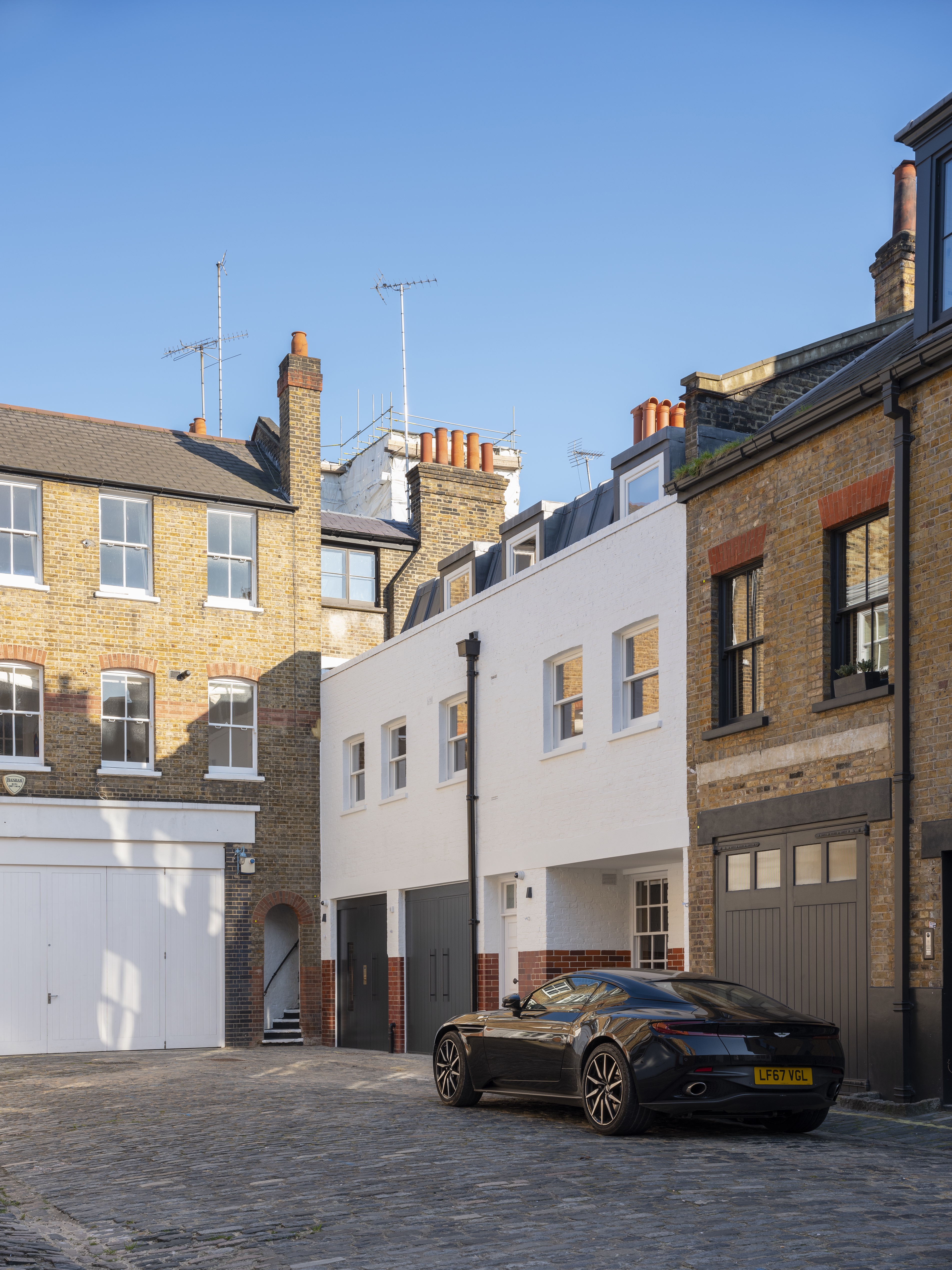
The new, four-storey design maintains the original footprint, and includes an extension – the overall volume reads as a series of stepped terraces, which both provides breathing space for the complex and provide means to harvest rainwater for the scheme's needs.
Inside, a concrete framework is complemented by a material palette in muted colours of pale, brick cladding, blackened steel and oak. The overall feel is warm and contemporary, while respectful of its Grade II* listed curtilage.
Interiors are streamlined and modern, featuring large openings and outdoor areas that bring the outside in – despite the dense surrounding urban context. Shutters and careful orientation within the site ensure privacy for the owners, while environmentally friendly credentials include the extensive use of natural light and green spaces that support local biodiversity.
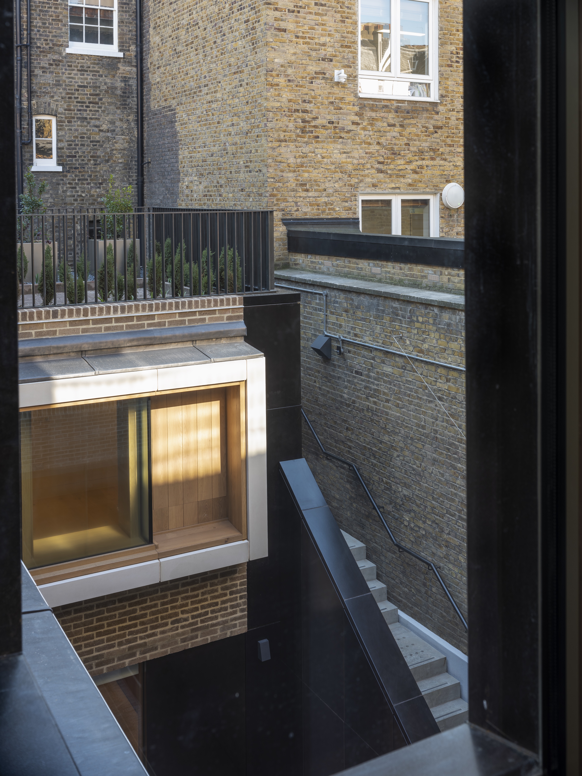
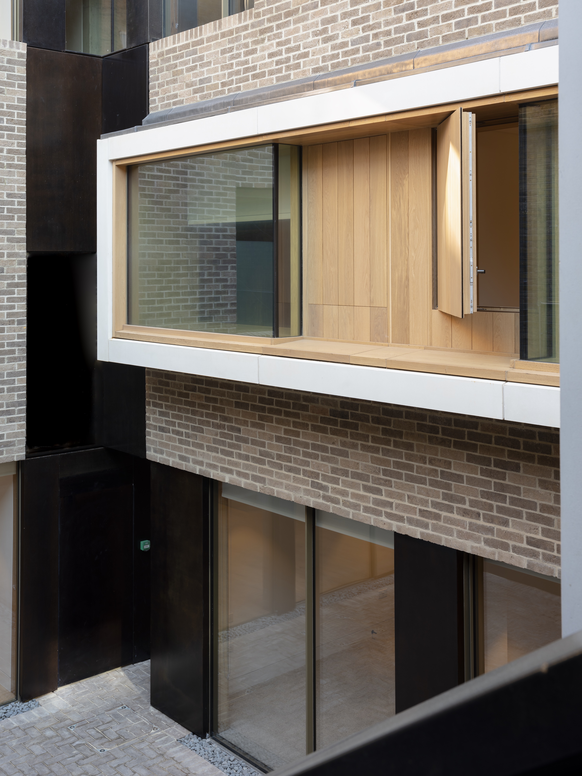
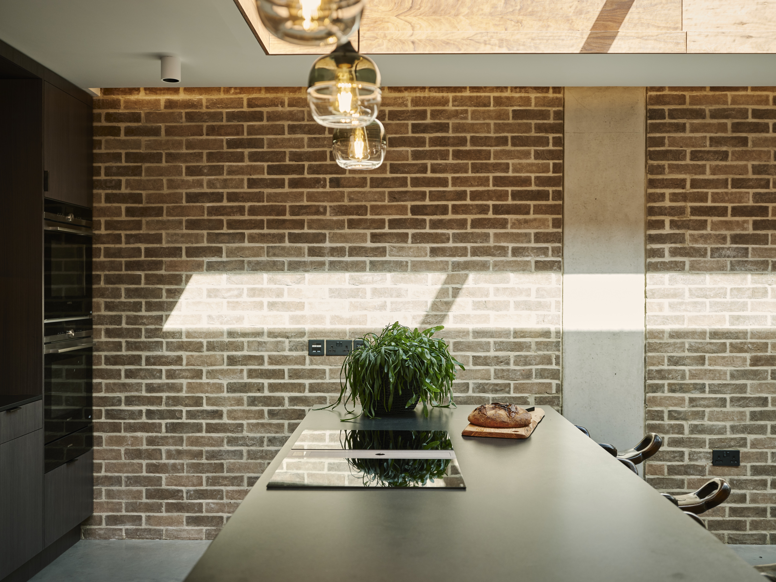
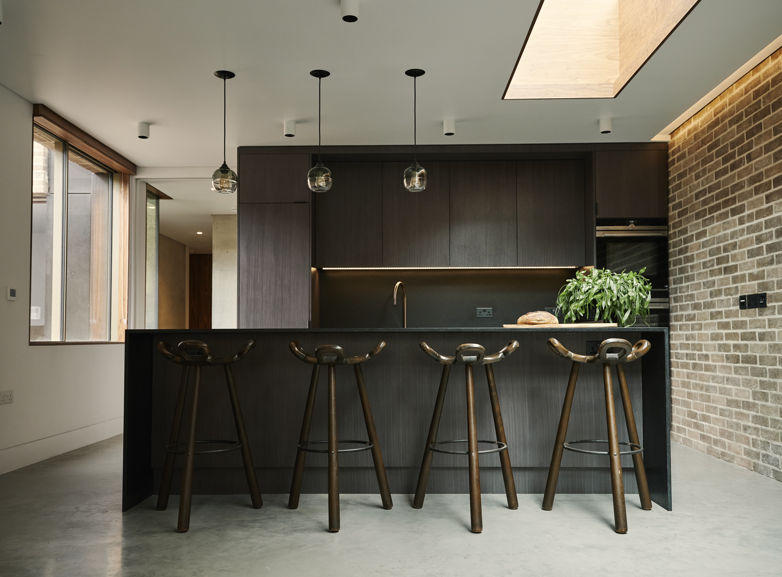
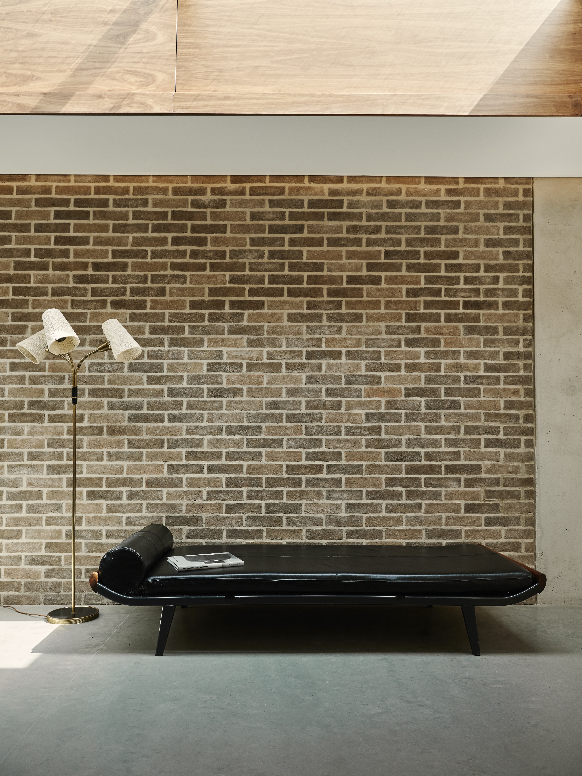
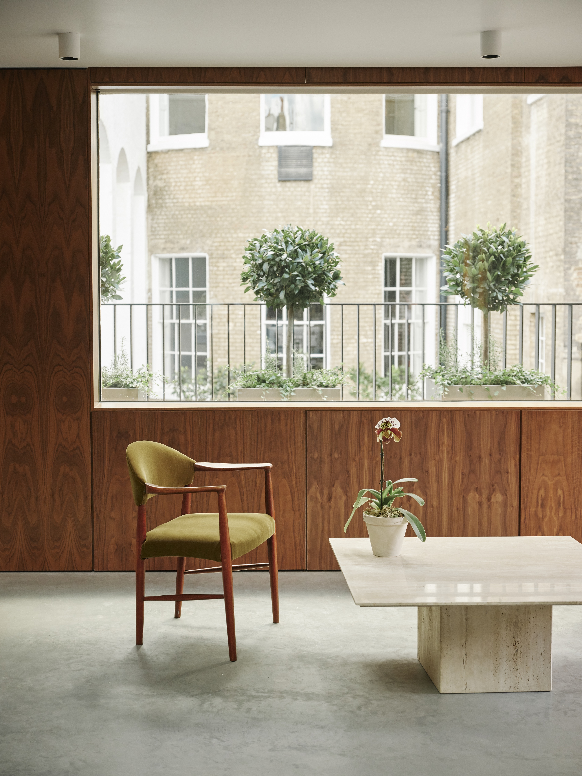
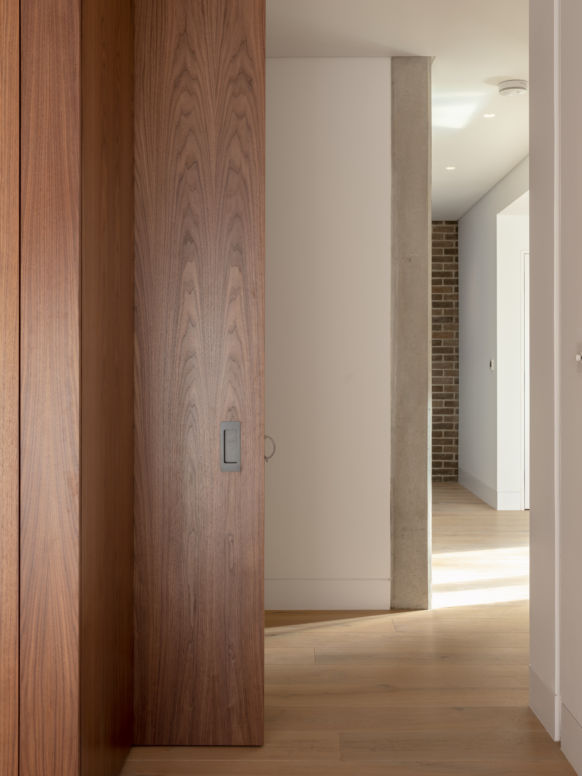
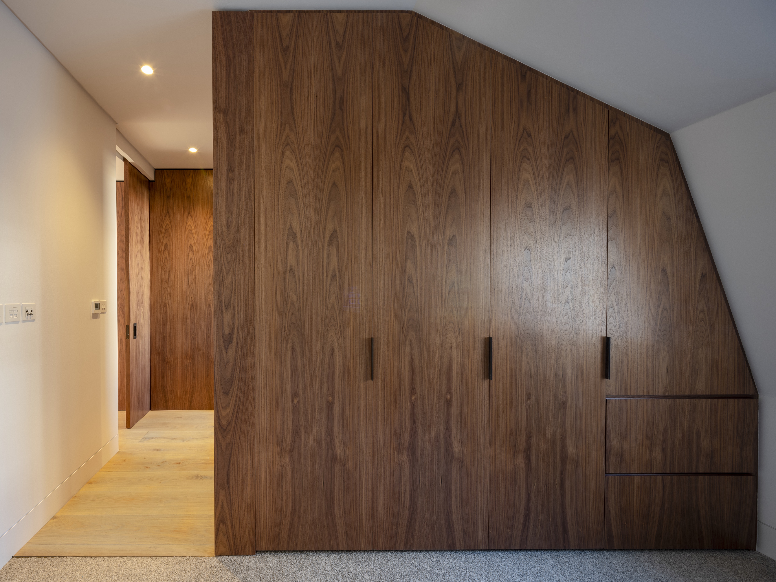
INFORMATION
For more information visit the Morrow + Lorraine website
Wallpaper* Newsletter
Receive our daily digest of inspiration, escapism and design stories from around the world direct to your inbox.
Ellie Stathaki is the Architecture & Environment Director at Wallpaper*. She trained as an architect at the Aristotle University of Thessaloniki in Greece and studied architectural history at the Bartlett in London. Now an established journalist, she has been a member of the Wallpaper* team since 2006, visiting buildings across the globe and interviewing leading architects such as Tadao Ando and Rem Koolhaas. Ellie has also taken part in judging panels, moderated events, curated shows and contributed in books, such as The Contemporary House (Thames & Hudson, 2018), Glenn Sestig Architecture Diary (2020) and House London (2022).
-
 All-In is the Paris-based label making full-force fashion for main character dressing
All-In is the Paris-based label making full-force fashion for main character dressingPart of our monthly Uprising series, Wallpaper* meets Benjamin Barron and Bror August Vestbø of All-In, the LVMH Prize-nominated label which bases its collections on a riotous cast of characters – real and imagined
By Orla Brennan
-
 Maserati joins forces with Giorgetti for a turbo-charged relationship
Maserati joins forces with Giorgetti for a turbo-charged relationshipAnnouncing their marriage during Milan Design Week, the brands unveiled a collection, a car and a long term commitment
By Hugo Macdonald
-
 Through an innovative new training program, Poltrona Frau aims to safeguard Italian craft
Through an innovative new training program, Poltrona Frau aims to safeguard Italian craftThe heritage furniture manufacturer is training a new generation of leather artisans
By Cristina Kiran Piotti
-
 A new London house delights in robust brutalist detailing and diffused light
A new London house delights in robust brutalist detailing and diffused lightLondon's House in a Walled Garden by Henley Halebrown was designed to dovetail in its historic context
By Jonathan Bell
-
 A Sussex beach house boldly reimagines its seaside typology
A Sussex beach house boldly reimagines its seaside typologyA bold and uncompromising Sussex beach house reconfigures the vernacular to maximise coastal views but maintain privacy
By Jonathan Bell
-
 This 19th-century Hampstead house has a raw concrete staircase at its heart
This 19th-century Hampstead house has a raw concrete staircase at its heartThis Hampstead house, designed by Pinzauer and titled Maresfield Gardens, is a London home blending new design and traditional details
By Tianna Williams
-
 An octogenarian’s north London home is bold with utilitarian authenticity
An octogenarian’s north London home is bold with utilitarian authenticityWoodbury residence is a north London home by Of Architecture, inspired by 20th-century design and rooted in functionality
By Tianna Williams
-
 What is DeafSpace and how can it enhance architecture for everyone?
What is DeafSpace and how can it enhance architecture for everyone?DeafSpace learnings can help create profoundly sense-centric architecture; why shouldn't groundbreaking designs also be inclusive?
By Teshome Douglas-Campbell
-
 The dream of the flat-pack home continues with this elegant modular cabin design from Koto
The dream of the flat-pack home continues with this elegant modular cabin design from KotoThe Niwa modular cabin series by UK-based Koto architects offers a range of elegant retreats, designed for easy installation and a variety of uses
By Jonathan Bell
-
 Are Derwent London's new lounges the future of workspace?
Are Derwent London's new lounges the future of workspace?Property developer Derwent London’s new lounges – created for tenants of its offices – work harder to promote community and connection for their users
By Emily Wright
-
 Showing off its gargoyles and curves, The Gradel Quadrangles opens in Oxford
Showing off its gargoyles and curves, The Gradel Quadrangles opens in OxfordThe Gradel Quadrangles, designed by David Kohn Architects, brings a touch of playfulness to Oxford through a modern interpretation of historical architecture
By Shawn Adams