In the Austrian countryside, Willl Architektur takes a balanced approach to an eyrie
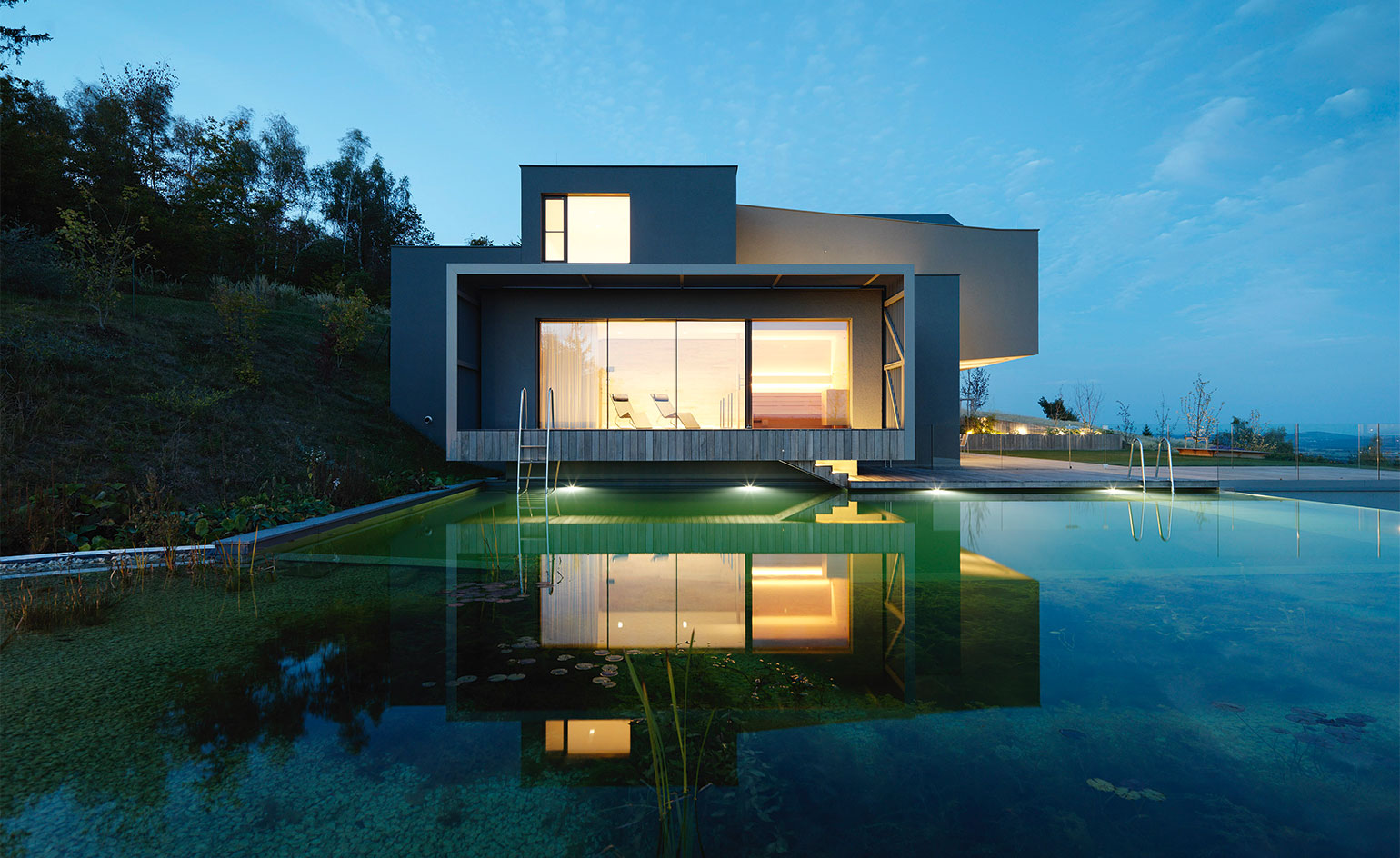
Driving up a gently winding private road in the countryside beyond Vienna, a dark house emerges from a vista of endlessly rolling meadows and rows of fruit trees. Settled on a southeast facing slope with uninterrupted panoramic views extending for 150km, this striking family home is designed by Austrian architecture practice WILLL Architektur.
A weighted cantilever strong-arms the house directly into the landscape, connecting the master bedroom on the first floor to the landscape, while opening up a covered terrace below for dining. A wooden sun deck and 15m natural swimming pond extends again further into the valley.
The house has a dense presence, owed to its rough plastered dark grey exterior walls. It holds its own in the striking countryside setting, while also embedding itself in its context. Frameless glazing allows windows to float and oak garage doors are seamlessly integrated.
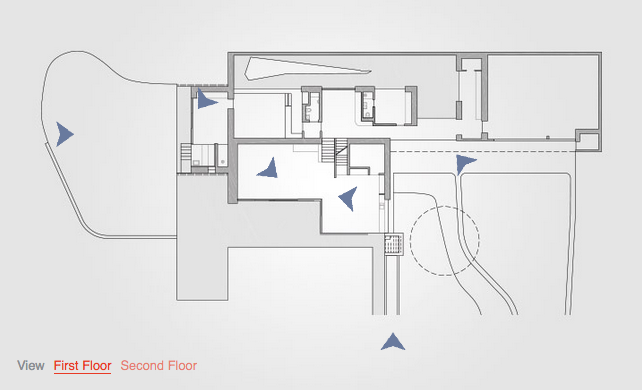
Take an interactive tour of Where the Eagles Fly
Architect Johannes Will worked with experts in feng shui and geomancy – as the practice do in all their projects – to achieve a natural and spiritual balance across the interiors and architecture. On the ground floor, the dining, living and kitchen spaces are grouped together and oriented towards the valley. Corner glazing opens the kitchen up to the dining terrace, expanding the space naturally during the summer months.
‘When I enter the house, I’m always touched by the tremendous view and how it is staged. I like the contrasts. On one hand the view and on the other hand maximum intimacy,’ says Will, who used oak paneling on the interior walls and some of the ceilings, to bring warmth into the house.
Taking into consideration his client’s request to be able to stargaze, Will extended the ceiling of the master bedroom to 4m high and tilted it to 29 degrees. Using a 5 sq m piece of glass to open up views of the sky above, the room is completely exposed to the outdoors, while also feeling sturdy and secure. A sliding door opens to a sheltered courtyard that connects to the master bathroom.
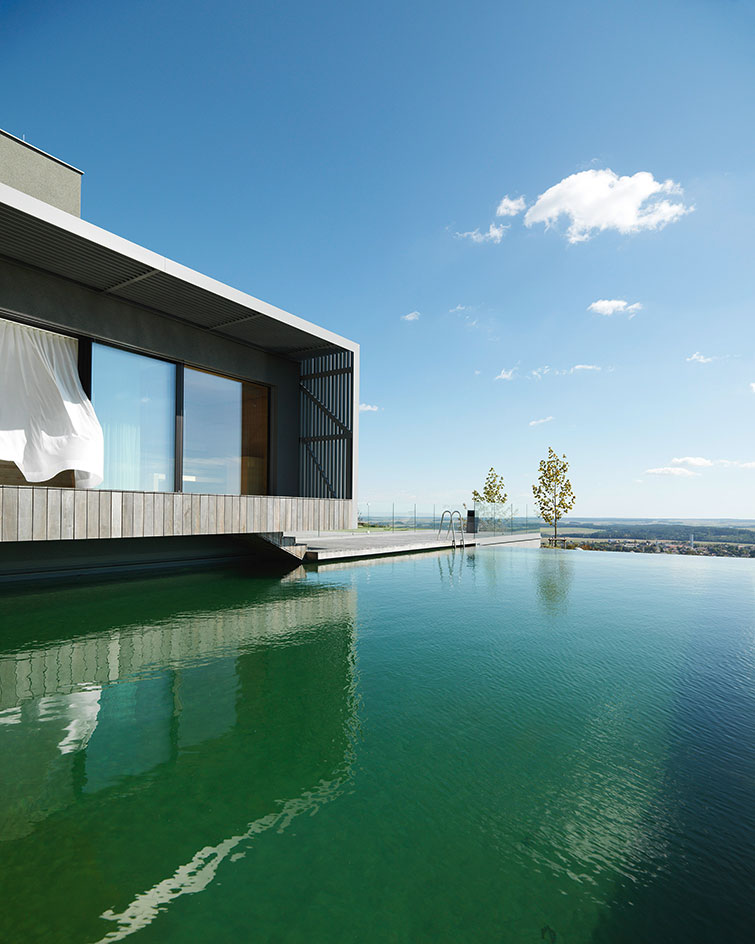
A wooden sun deck provides access into the 15m long natural swimming pond
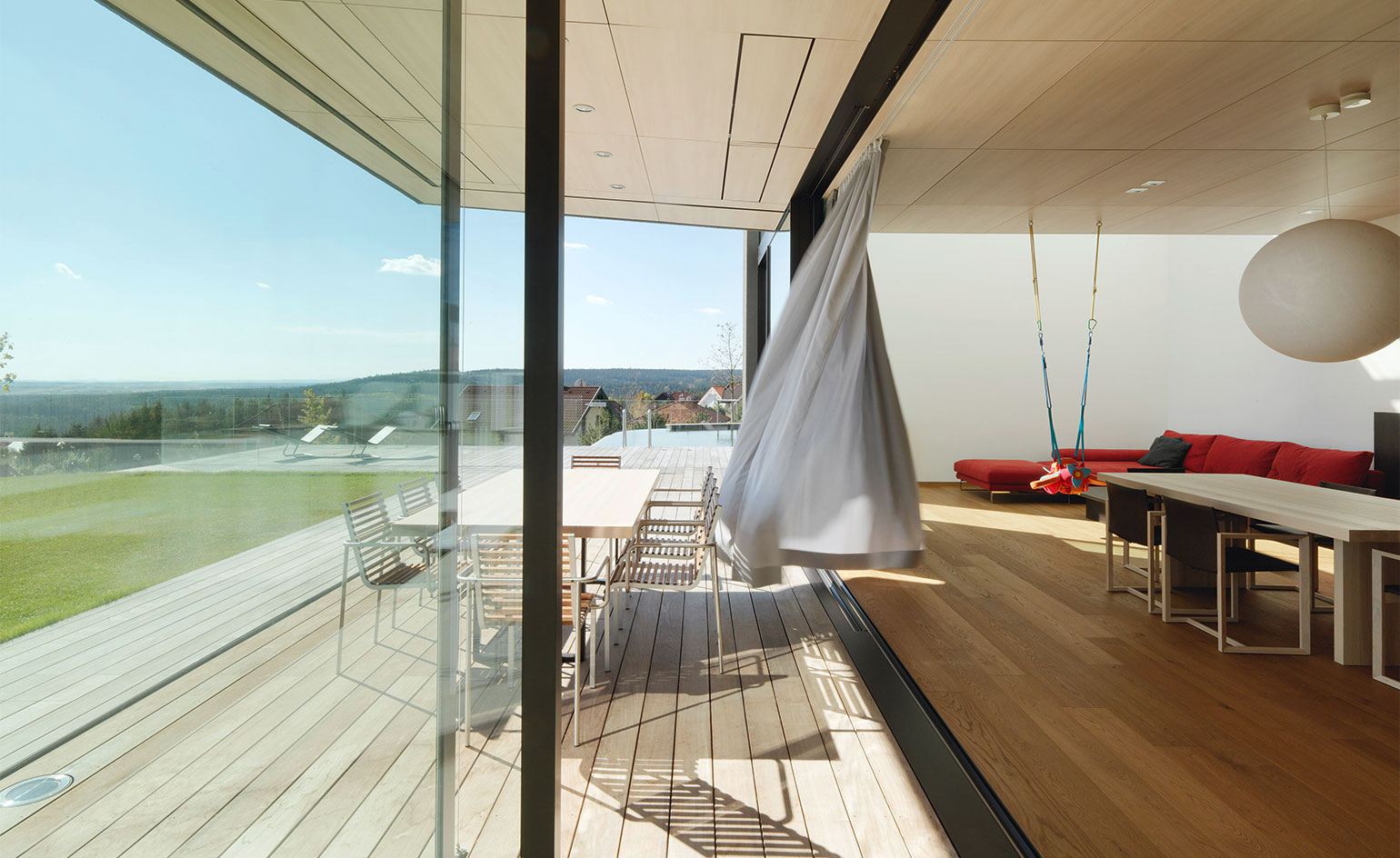
Indoor and outdoor living are seamlessly blended through the architecture of the house and the floor to ceiling glazing
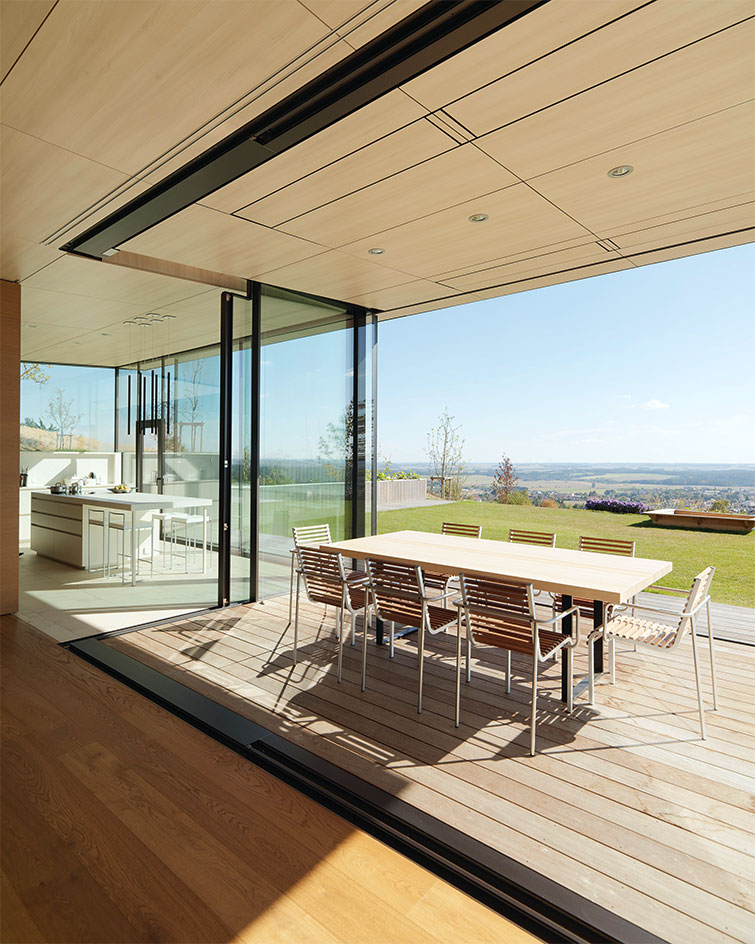
A first floor cantilever creates space beneath for an outdoor dining terrace connected to the house by corner glazing
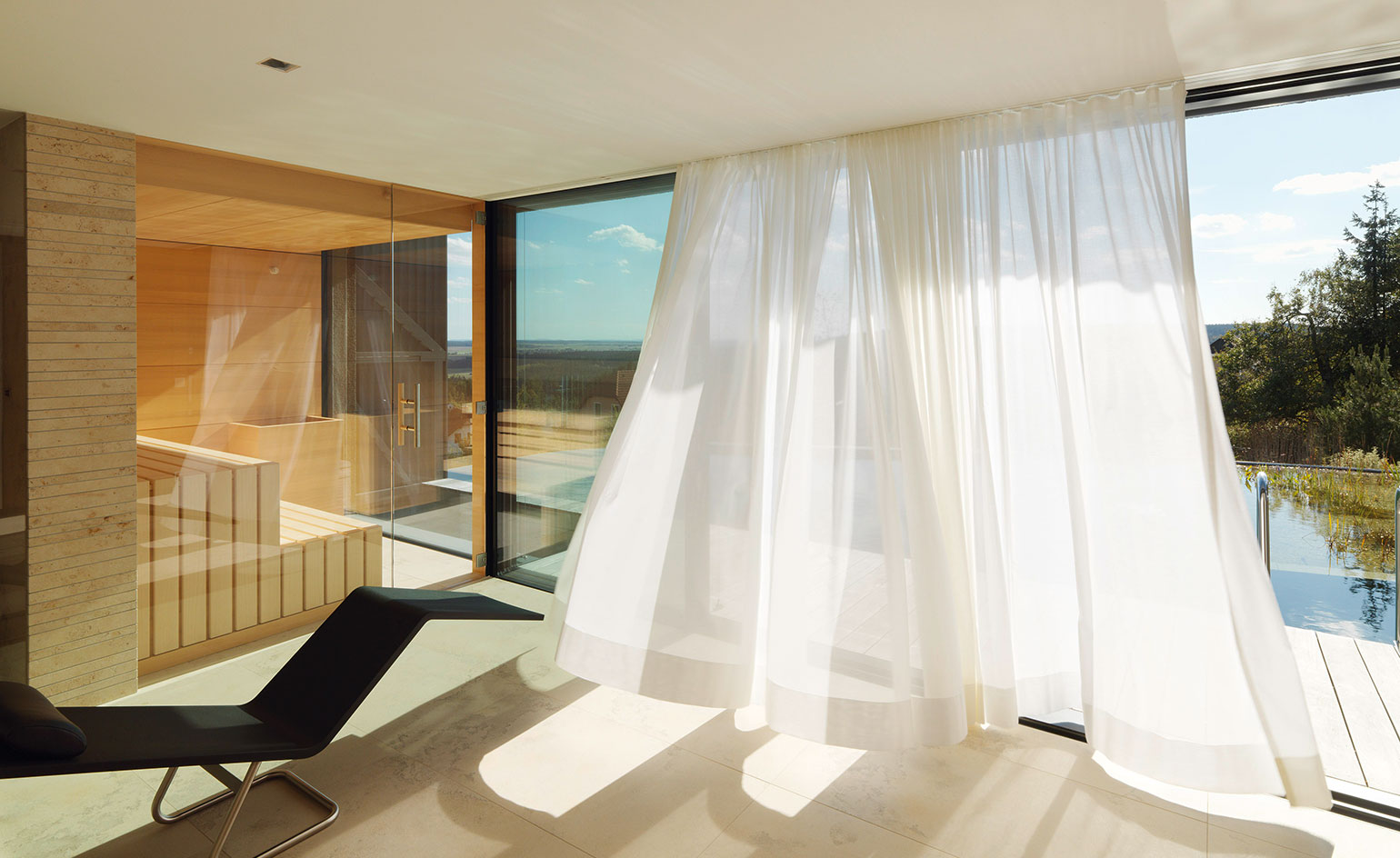
The architecture of the house prioritises living and health. Here, a relaxation room with adjoining sauna overlooks a natural pool
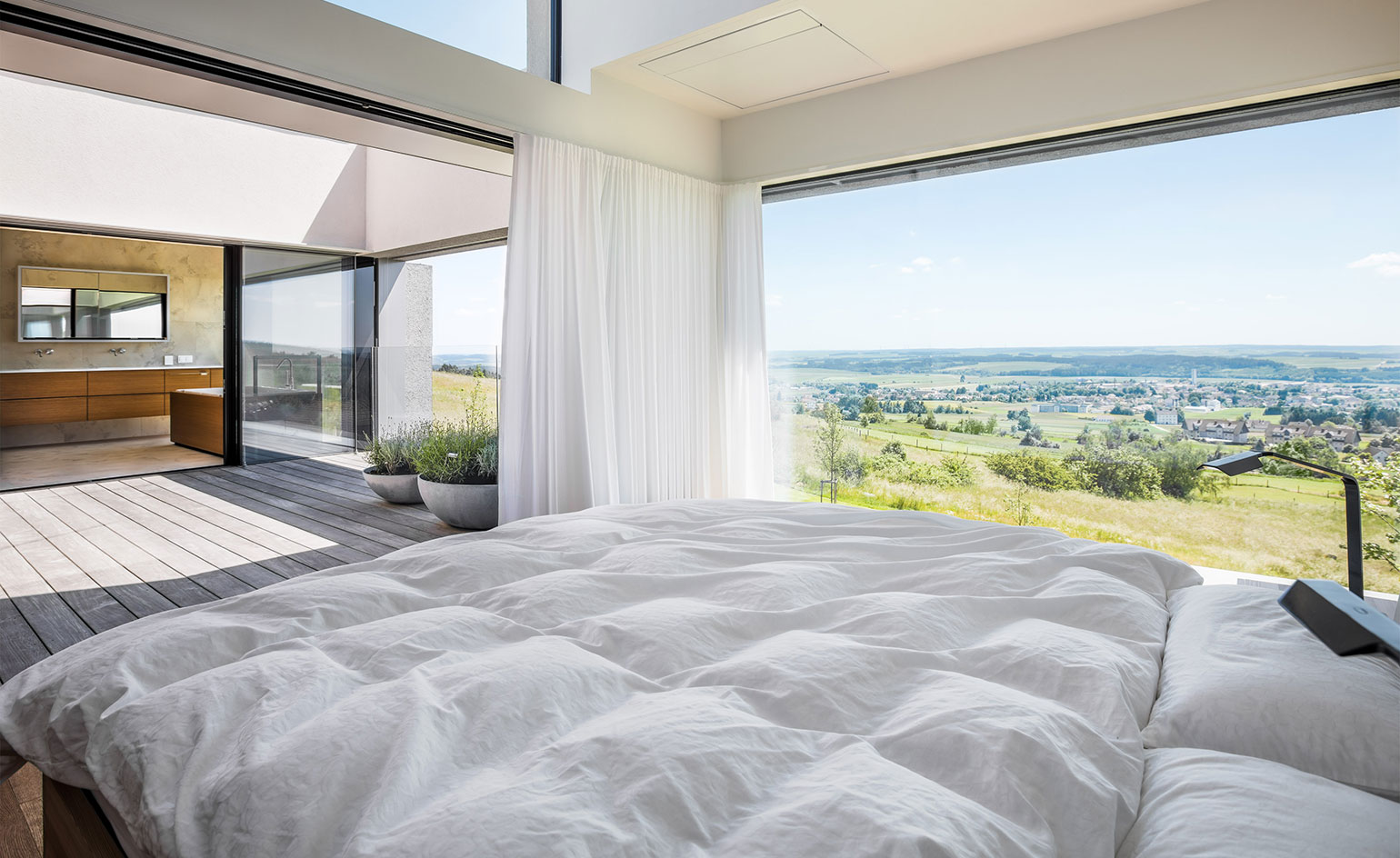
Architect Johannes Will used glazing and an outdoor courtyard connecting the bedroom to the master bathroom upstairs to allow the family to live outside within the landscape while still feeling protected and comfortable
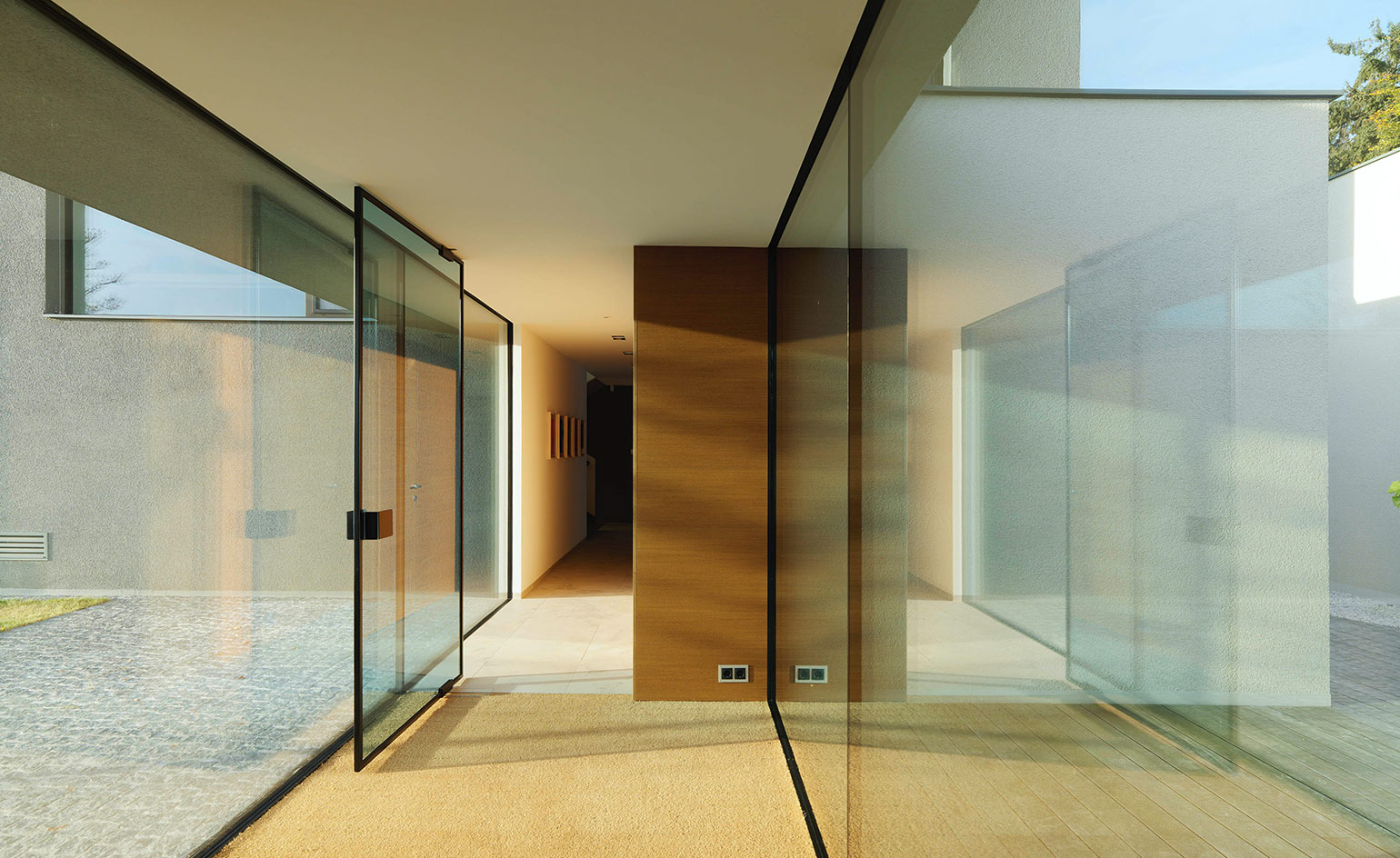
Feng shui and geomancy was developed into the designs for the house
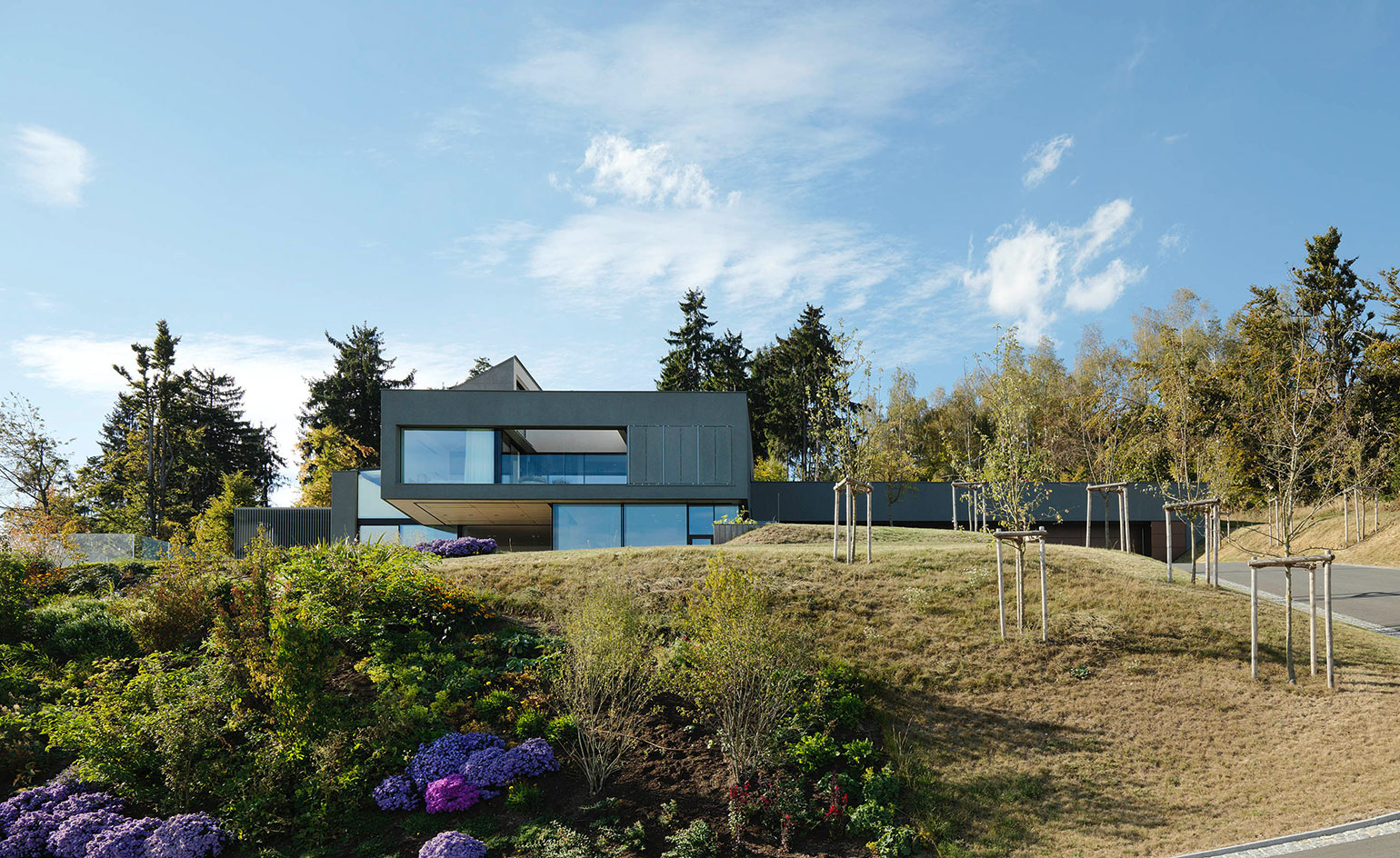
The rough plastered dark grey exterior walls of the house allow it to sink into the landscape and become part of it
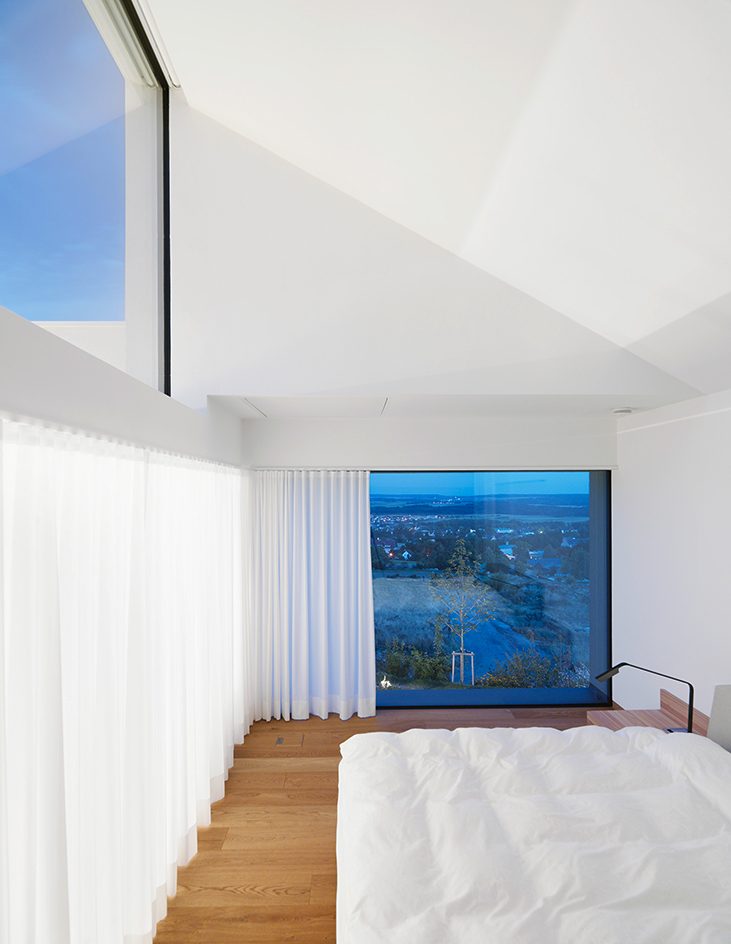
Will extended the ceiling of the master bedroom to 4m high and tilted it to 29 degrees using a 5 sq m piece of glass to open up views of the sky
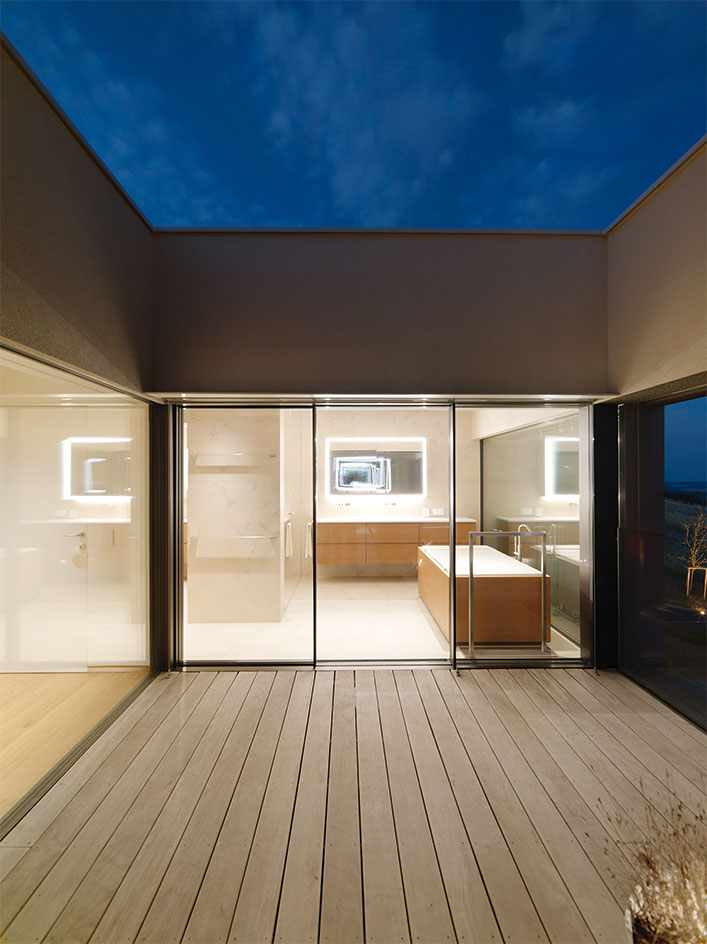
The outdoor courtyard on the first floor connecting the master bedroom to the master bathroom
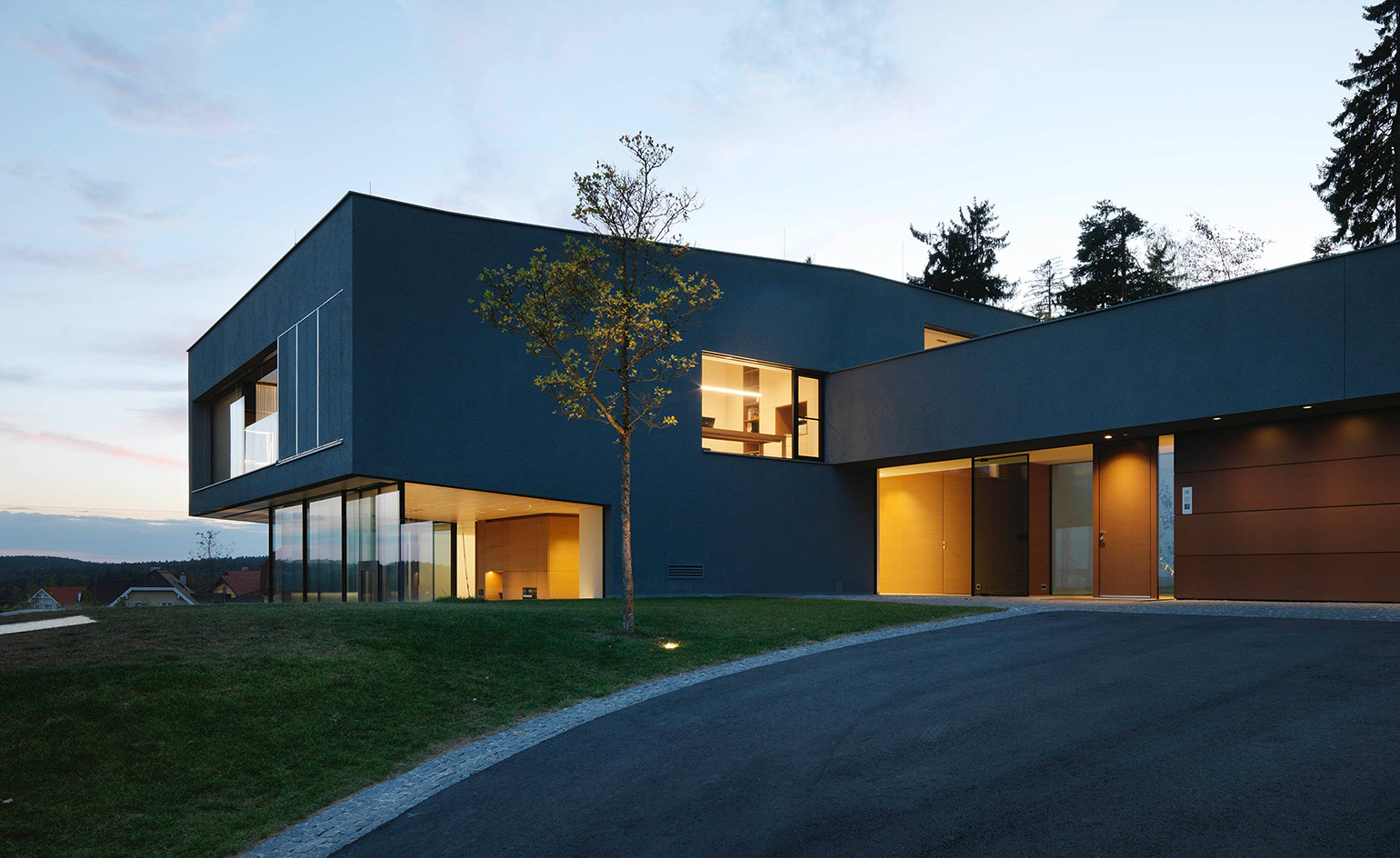
In the evening the house recesses into the landspace surounding it
INFORMATION
For more information, visit the WILLL Architektur website
Wallpaper* Newsletter
Receive our daily digest of inspiration, escapism and design stories from around the world direct to your inbox.
Harriet Thorpe is a writer, journalist and editor covering architecture, design and culture, with particular interest in sustainability, 20th-century architecture and community. After studying History of Art at the School of Oriental and African Studies (SOAS) and Journalism at City University in London, she developed her interest in architecture working at Wallpaper* magazine and today contributes to Wallpaper*, The World of Interiors and Icon magazine, amongst other titles. She is author of The Sustainable City (2022, Hoxton Mini Press), a book about sustainable architecture in London, and the Modern Cambridge Map (2023, Blue Crow Media), a map of 20th-century architecture in Cambridge, the city where she grew up.
-
 The Subaru Forester is the definition of unpretentious automotive design
The Subaru Forester is the definition of unpretentious automotive designIt’s not exactly king of the crossovers, but the Subaru Forester e-Boxer is reliable, practical and great for keeping a low profile
By Jonathan Bell
-
 Sotheby’s is auctioning a rare Frank Lloyd Wright lamp – and it could fetch $5 million
Sotheby’s is auctioning a rare Frank Lloyd Wright lamp – and it could fetch $5 millionThe architect's ‘Double-Pedestal’ lamp, which was designed for the Dana House in 1903, is hitting the auction block 13 May at Sotheby's.
By Anna Solomon
-
 Naoto Fukasawa sparks children’s imaginations with play sculptures
Naoto Fukasawa sparks children’s imaginations with play sculpturesThe Japanese designer creates an intuitive series of bold play sculptures, designed to spark children’s desire to play without thinking
By Danielle Demetriou
-
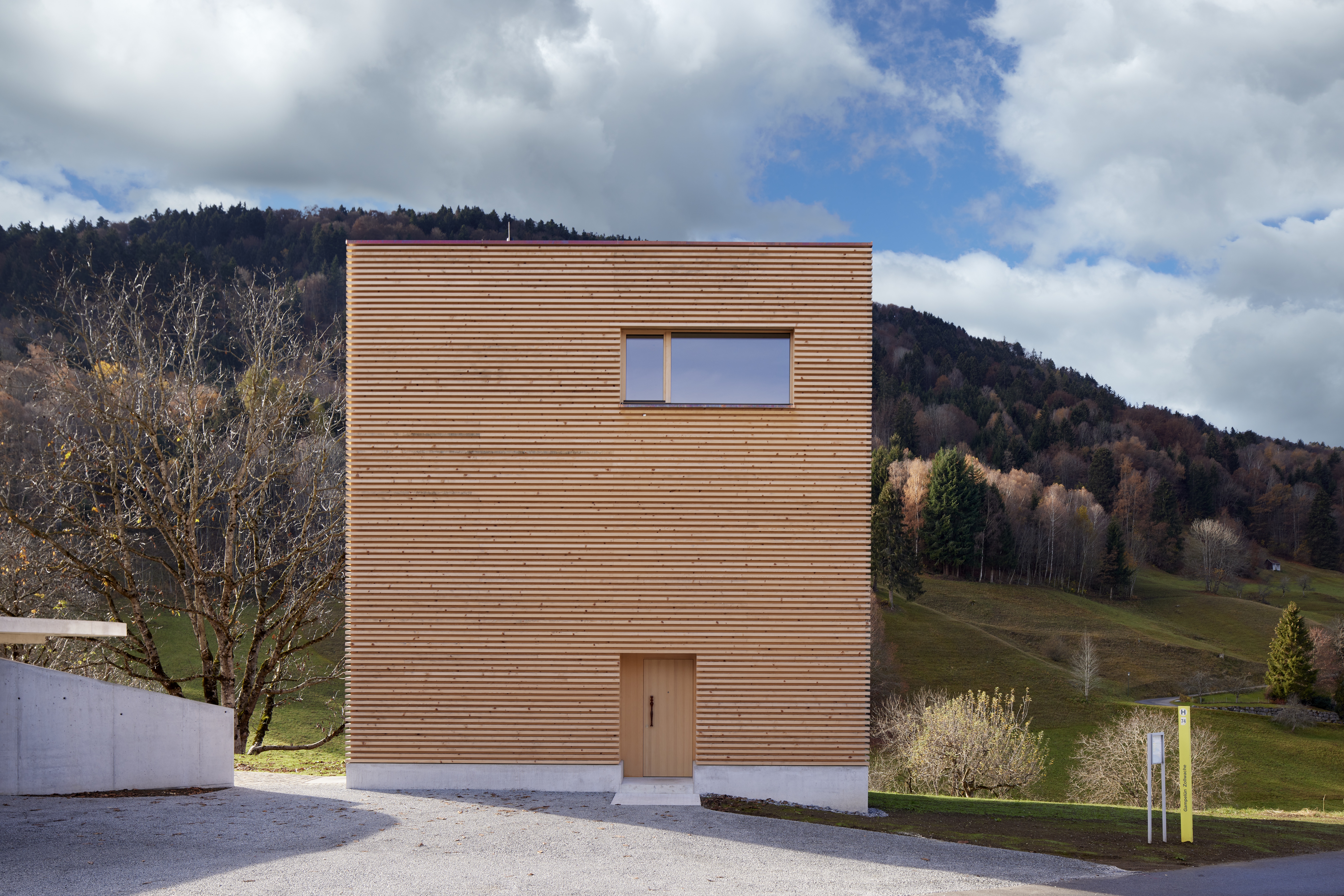 Mini timber tower offers contemporary take on Austrian farmhouse
Mini timber tower offers contemporary take on Austrian farmhouseHaus im Obstgarten, a minimalist timber tower in the Austrian countryside, is a contemporary family home among traditional farmhouses
By Ellie Stathaki
-
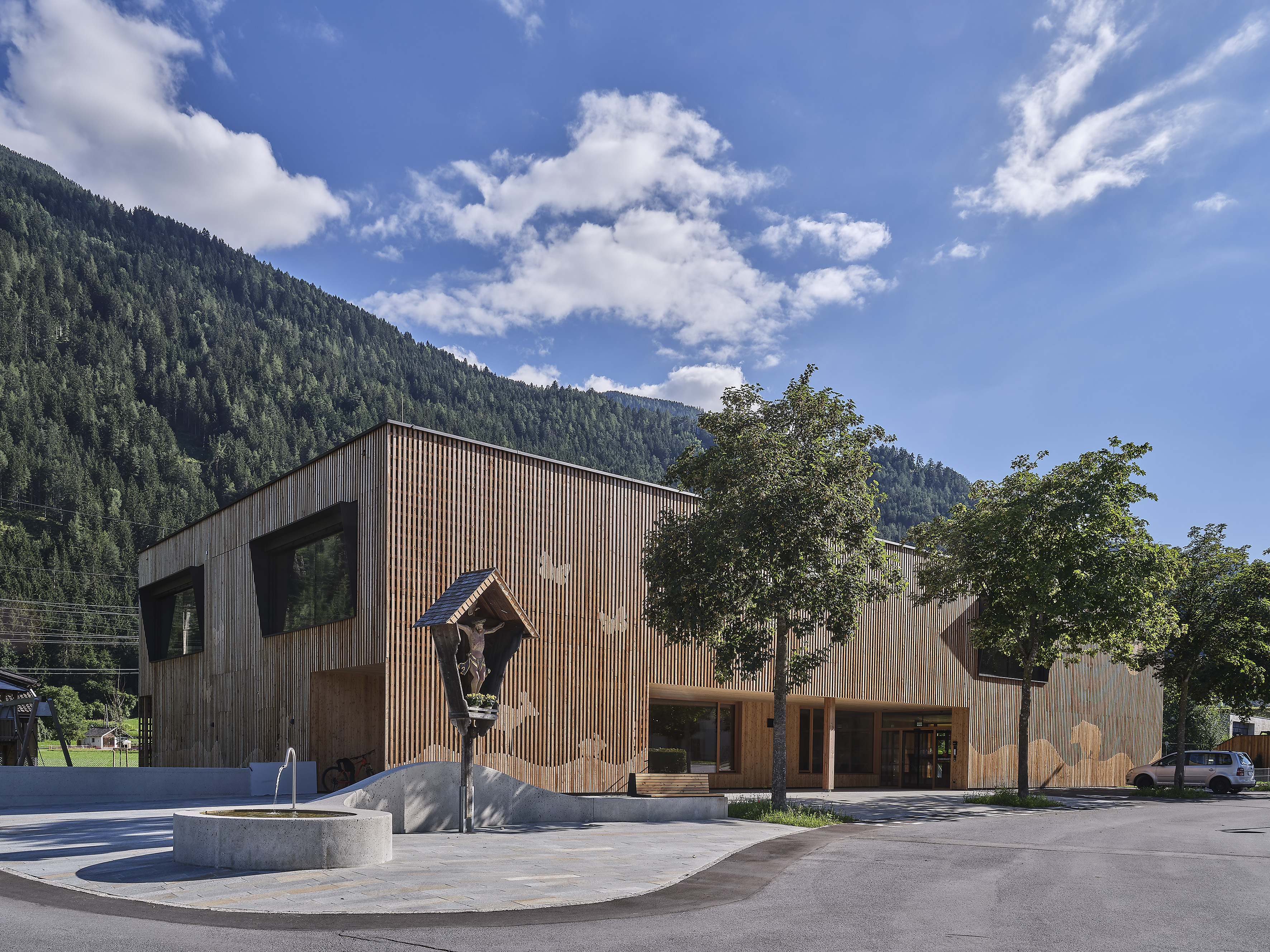 All-timber Austrian kindergarten is an ode to wood
All-timber Austrian kindergarten is an ode to woodArchitect Armin Neurauter designs award-winning, all-timber kindergarten in the countryside outside the Austrian village of Silz, celebrating wood and nature
By Ellie Stathaki
-
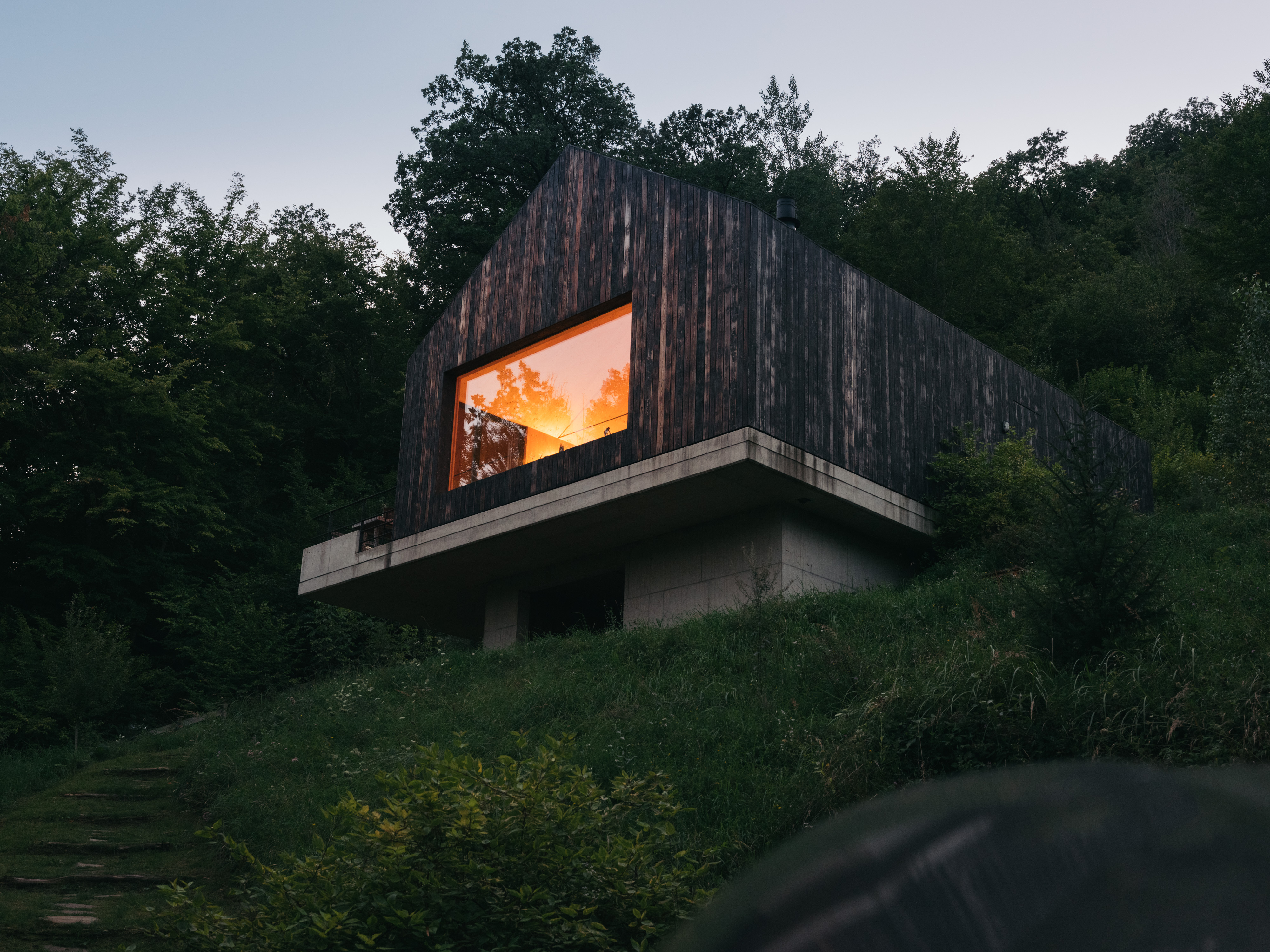 Designer couple create wild Austrian forest home to find work/life balance
Designer couple create wild Austrian forest home to find work/life balanceWe visit the environmentally friendly live/work base of Volkmar and Catharina Weiss of ‘agency for sustainable communication' vald, an escape nestled deep in the countryside of Austria's Waldviertel region
By Ellie Stathaki
-
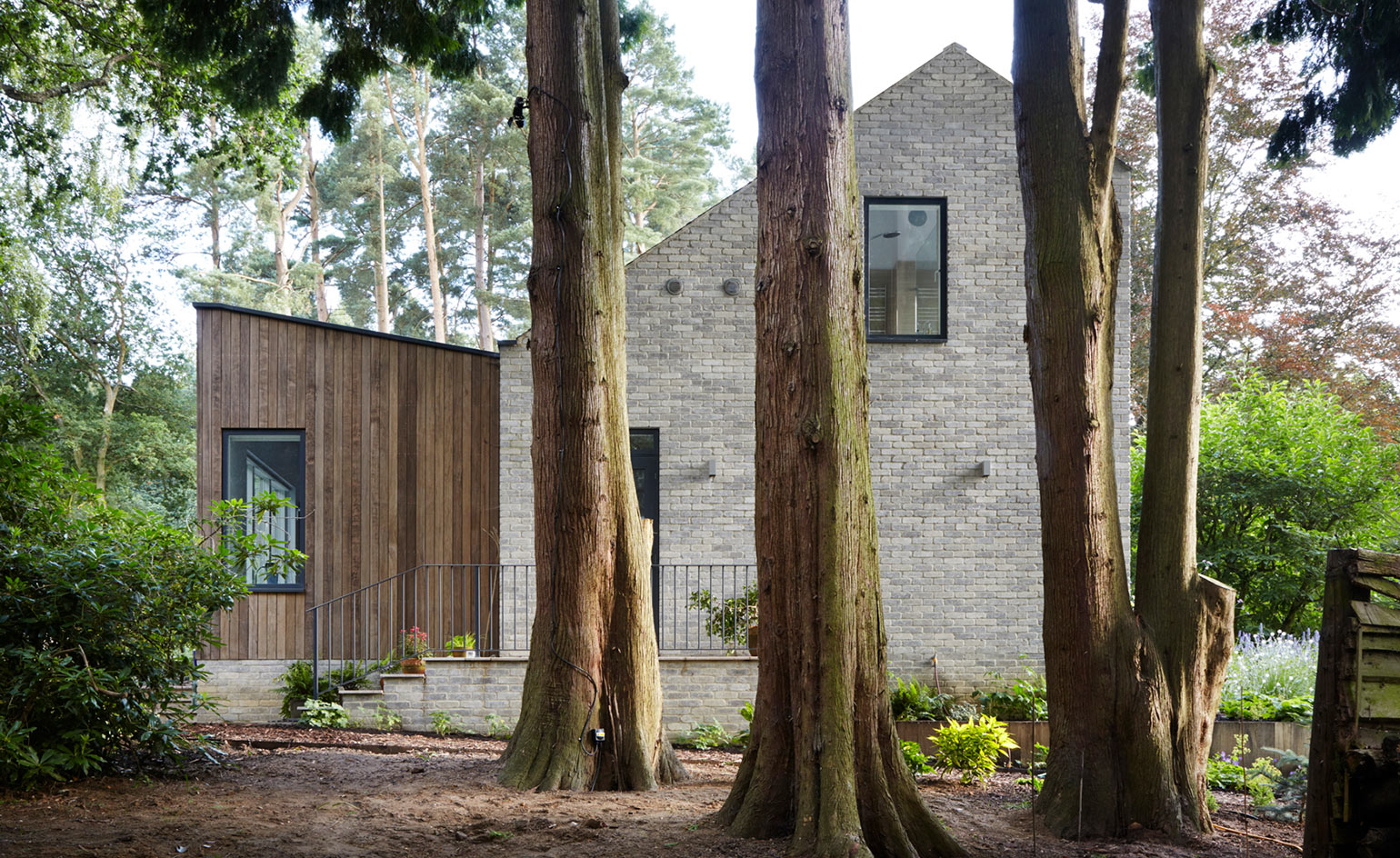 Into the woods: a Hampshire home by Alma-nac is the perfect retreat
Into the woods: a Hampshire home by Alma-nac is the perfect retreatBy Ellie Stathaki
-
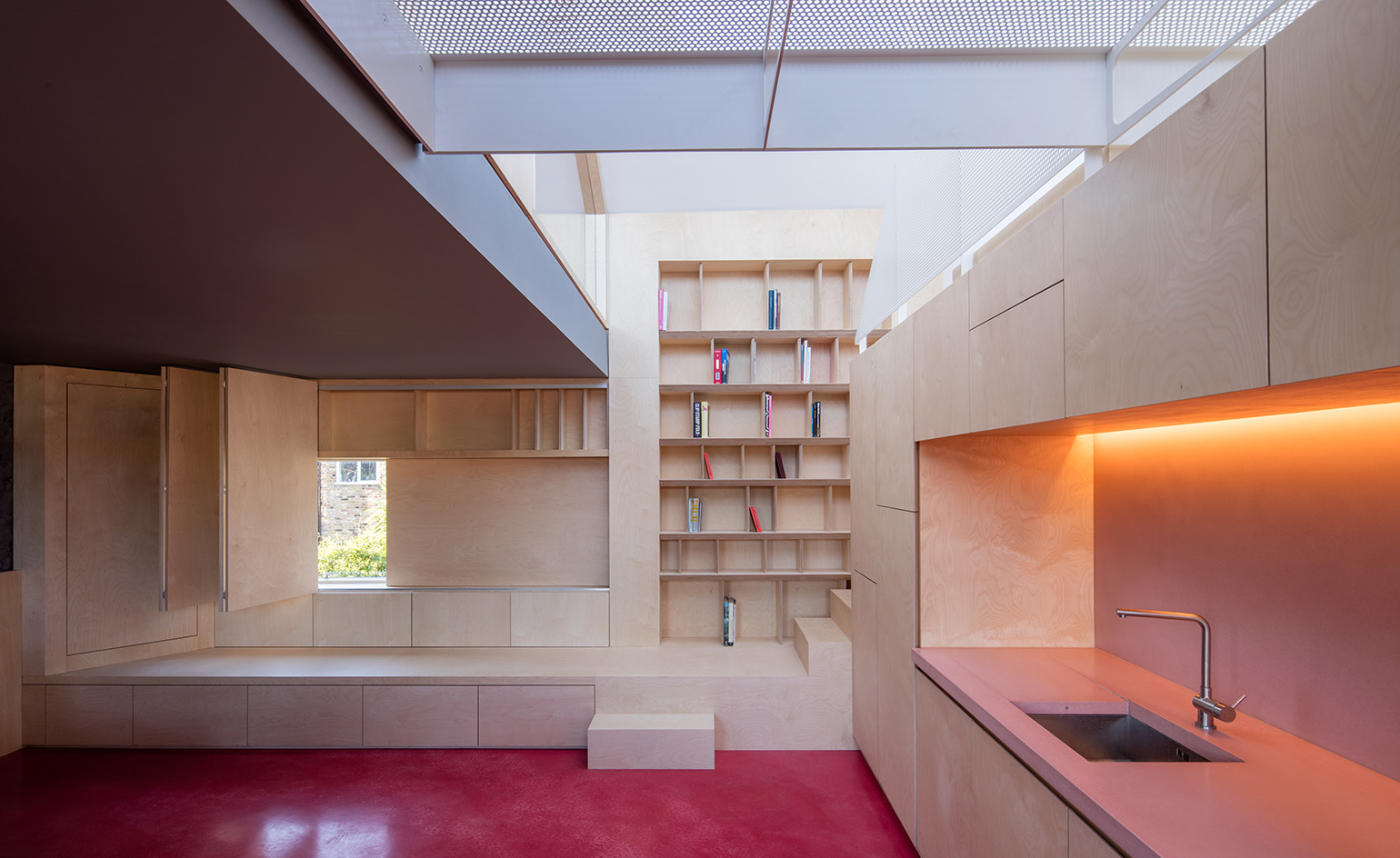 Noiascape’s refined co-living digs for generation rent in London
Noiascape’s refined co-living digs for generation rent in LondonBy Harriet Thorpe
-
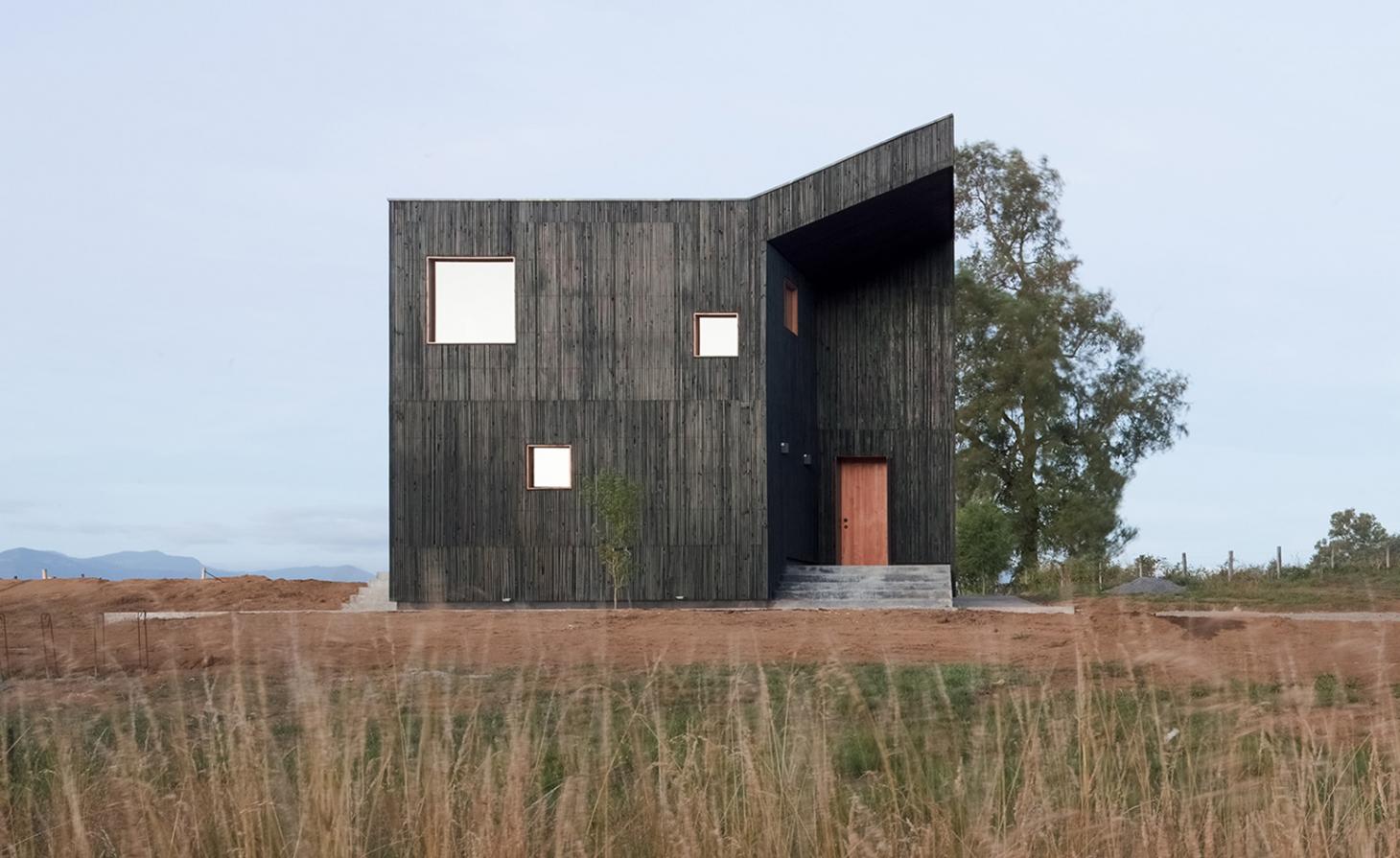 Hot stuff: a Chilean house draws on its volcanic landscape
Hot stuff: a Chilean house draws on its volcanic landscapeBy Ellie Stathaki
-
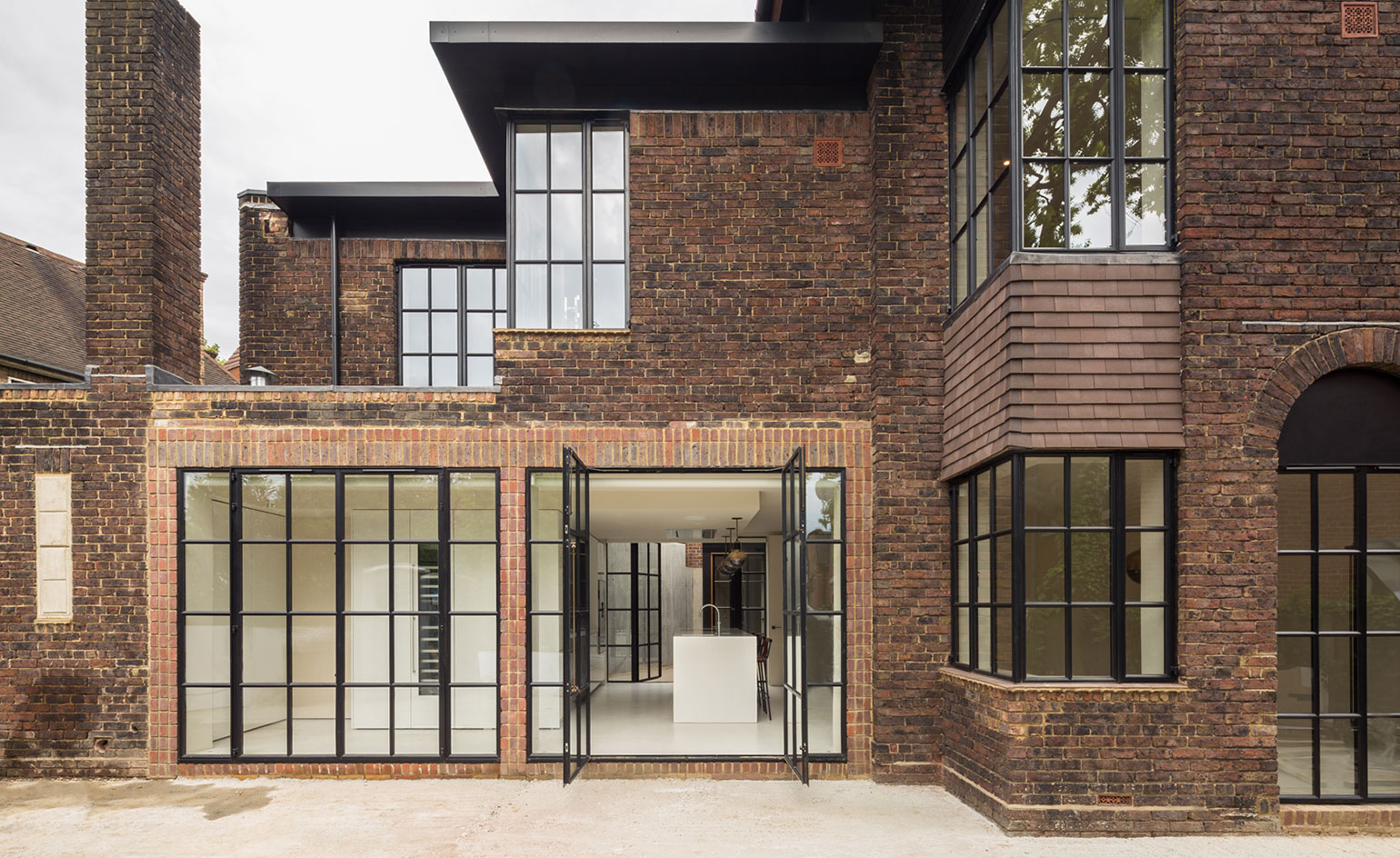 A Hampstead home by Groves Natcheva brings art deco into the 21st century
A Hampstead home by Groves Natcheva brings art deco into the 21st centuryBy Ellie Stathaki
-
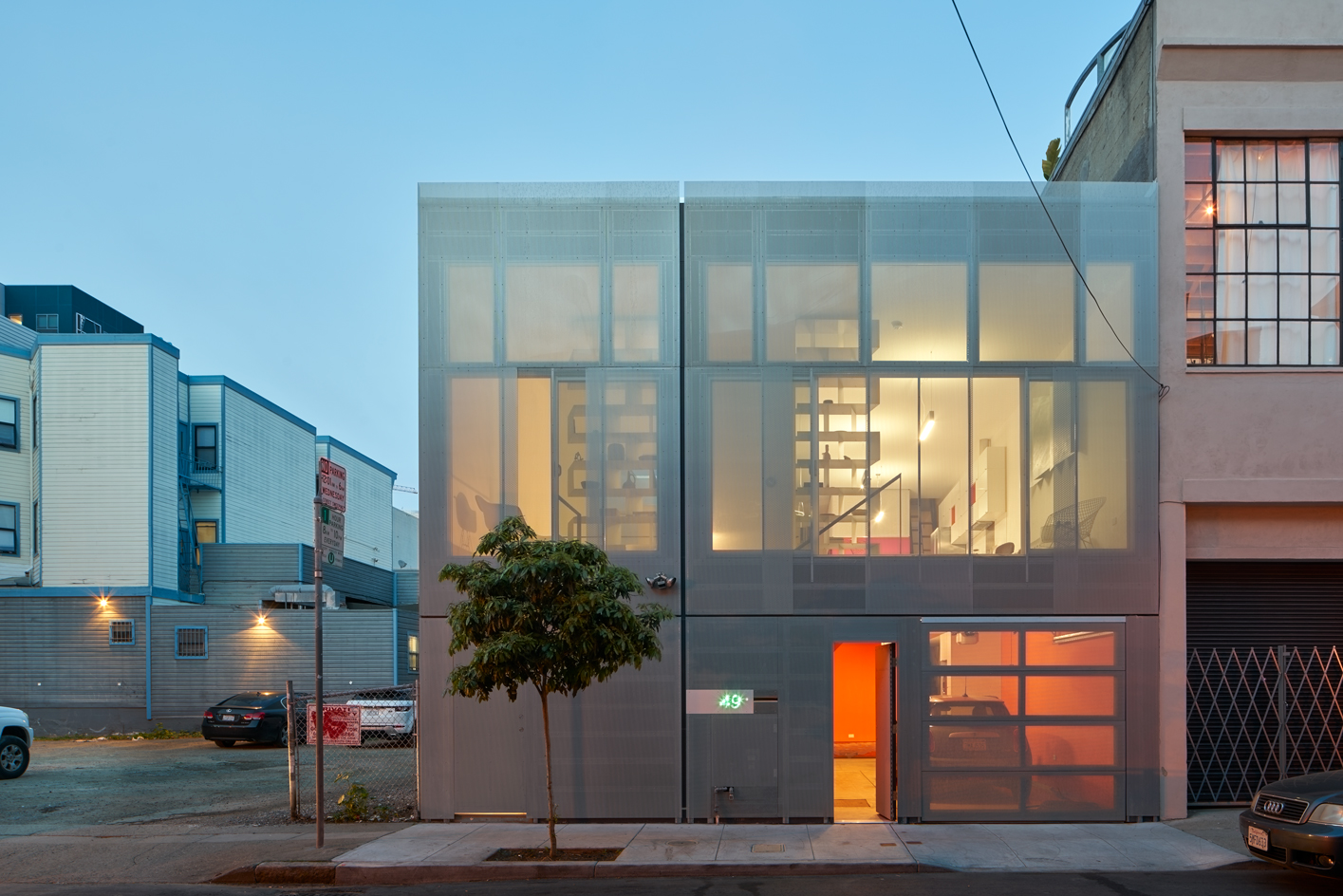 A San Francisco live/work space plays with opacity and transparency
A San Francisco live/work space plays with opacity and transparencyBy Sarah Amelar