Mwworks designs floating pavilions for family retreat on Whidbey Island
Settled into the sloping landscape of a farm on Whidbey Island, Washington, this new retreat by Seattle-based mwworks is built of huckleberry basalt stone and western red cedar, and designed for a multi-generational family
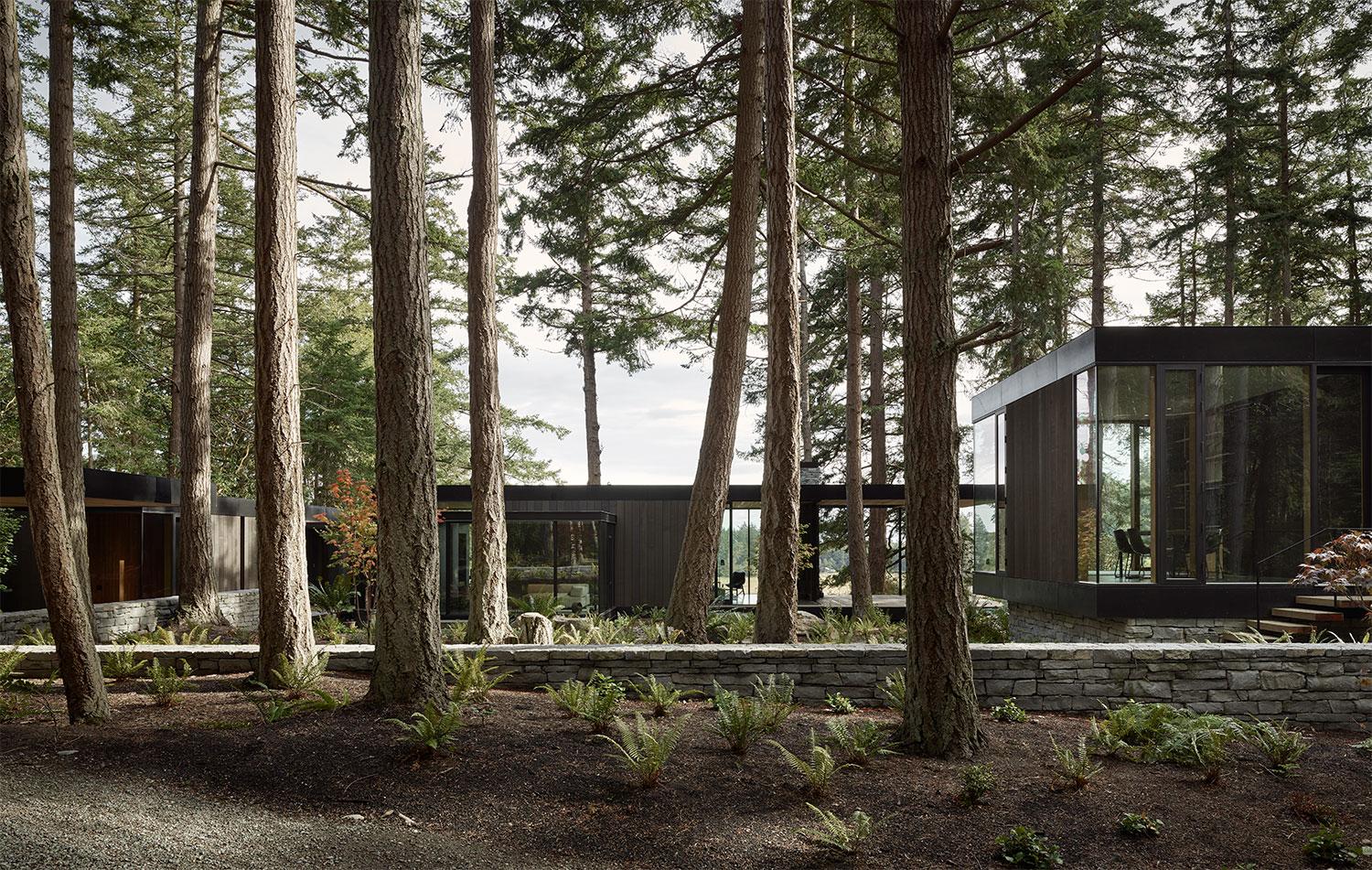
On the beautifully rugged Whidbey Island, just north of Seattle, a local family with a farm were looking to expand with a new house for leisure and overflow. Many generations had grown up on the farm, and the family was only getting bigger.
The owners, their three adult children, and their teenagers, all sat down around a table with Seattle-based architects mwworks to talk summer BBQs, fishing retreats, and family gatherings on Whidbey Island. It was clear from these conversations that the new retreat needed to be flexible, durable and hard-working to meet the demands of their activities.
Yet while a modern building was certainly required, the family were also cautious about maintaining the legacy of the farm, and needed a gentle solution that was respectful of the land. Their sprawling farm encompasses an evergreen forest, a fishing pond and a set of well-weathered historic agricultural buildings, such as the ‘red barn’ and a set of chicken sheds – every square metre is embedded with memories and history.
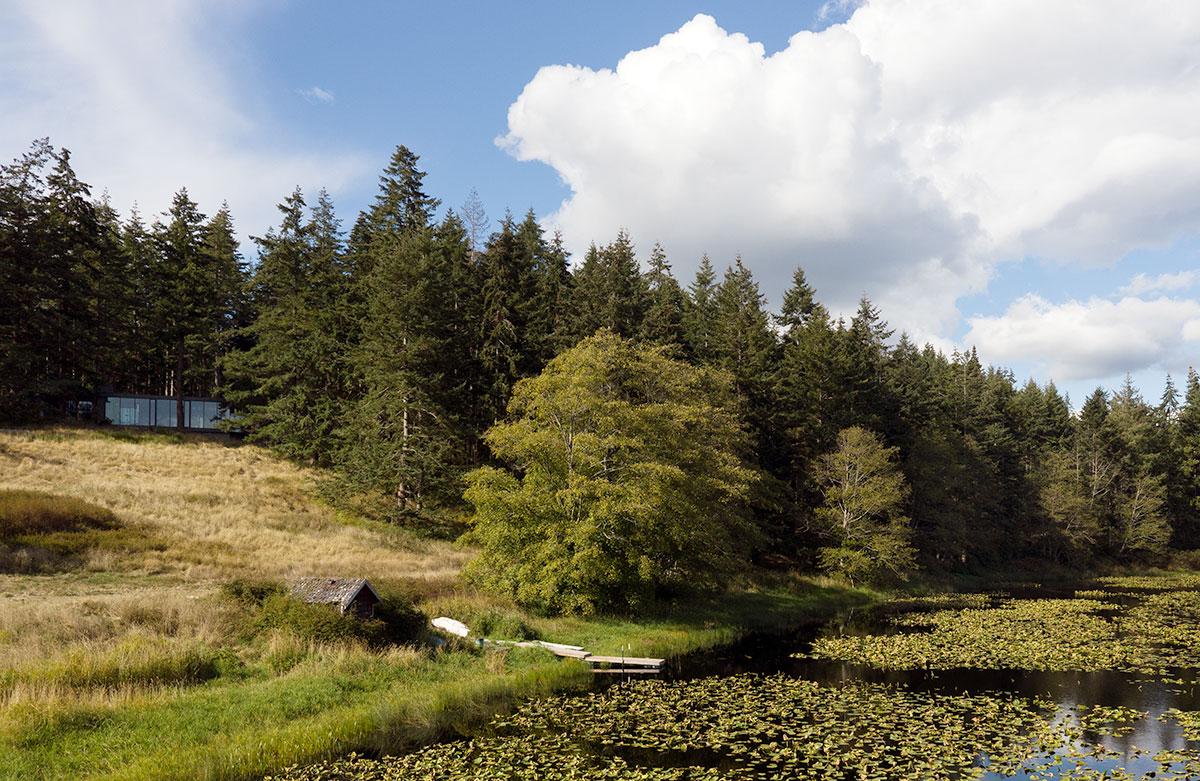
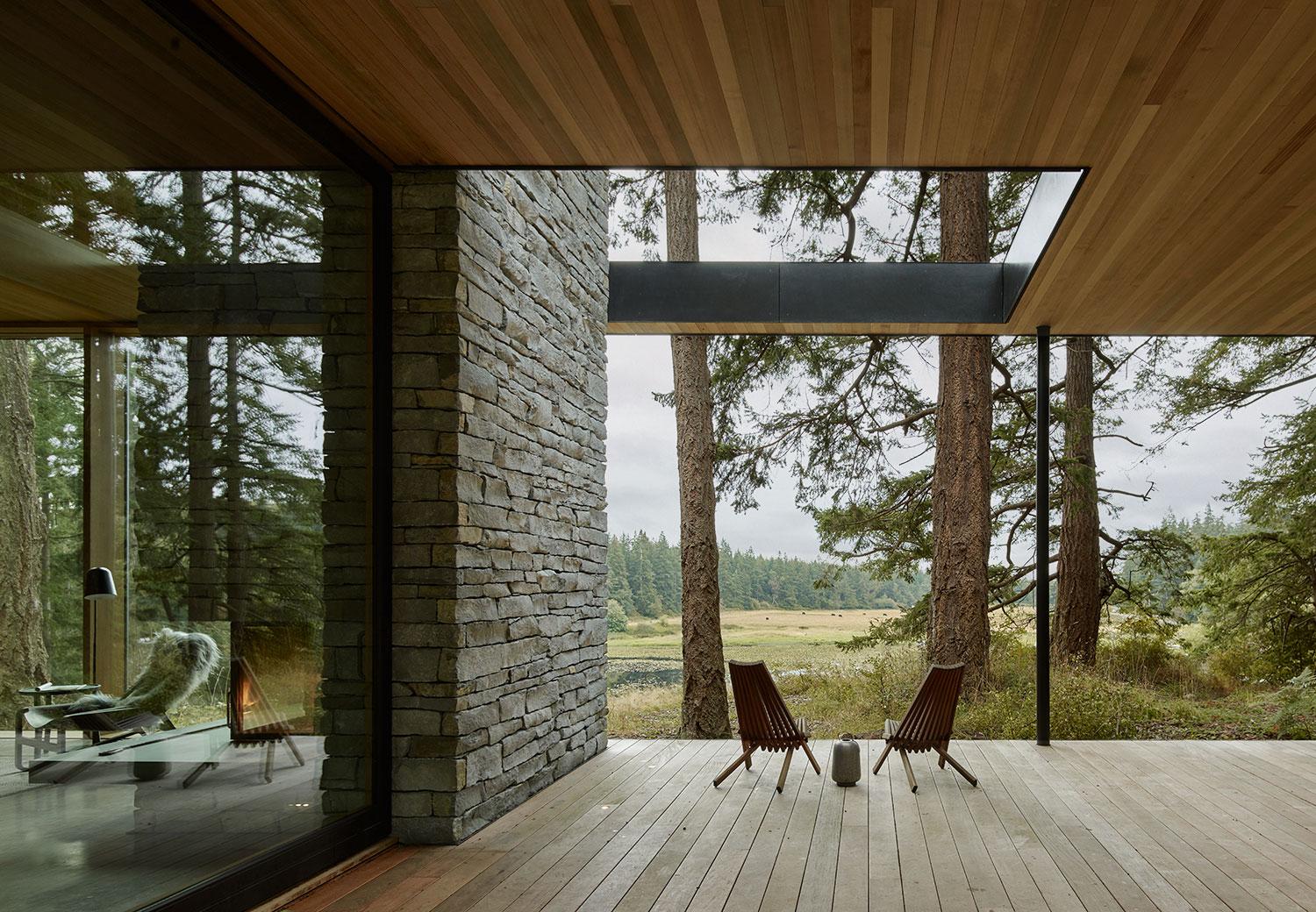
Mwworks came up with a design for two pavilion-like structures, connected by a flowing courtyard, that sit lightly in the sloping land. Comfortable for two or 20 people, the volumes comprise a house with four bedrooms and a second house for extra grandchildren and guests. The courtyard, enclosed by a low wall of stacked local basalt stone and planted with native shrubs and ferns, is a bridging device that creates either connection or separation when needed. A volume in itself, it also allows the pavilions to meander in the landscape, creating the feeling that the architecture has been woven in between the douglas fir, hemlock and madronas on the edge of the forest.
While the house was a totally new structure, it finds ways to lift from and give back to the site through a circularity of materials. Any trees felled in the process were returned to the farm for lumber, cattle fencing or firewood, both the huckleberry basalt stone and western red cedar were sourced locally, and renewable natural materials were used at every opportunity, with low maintenance finishes that would softly age alongside the land over time.
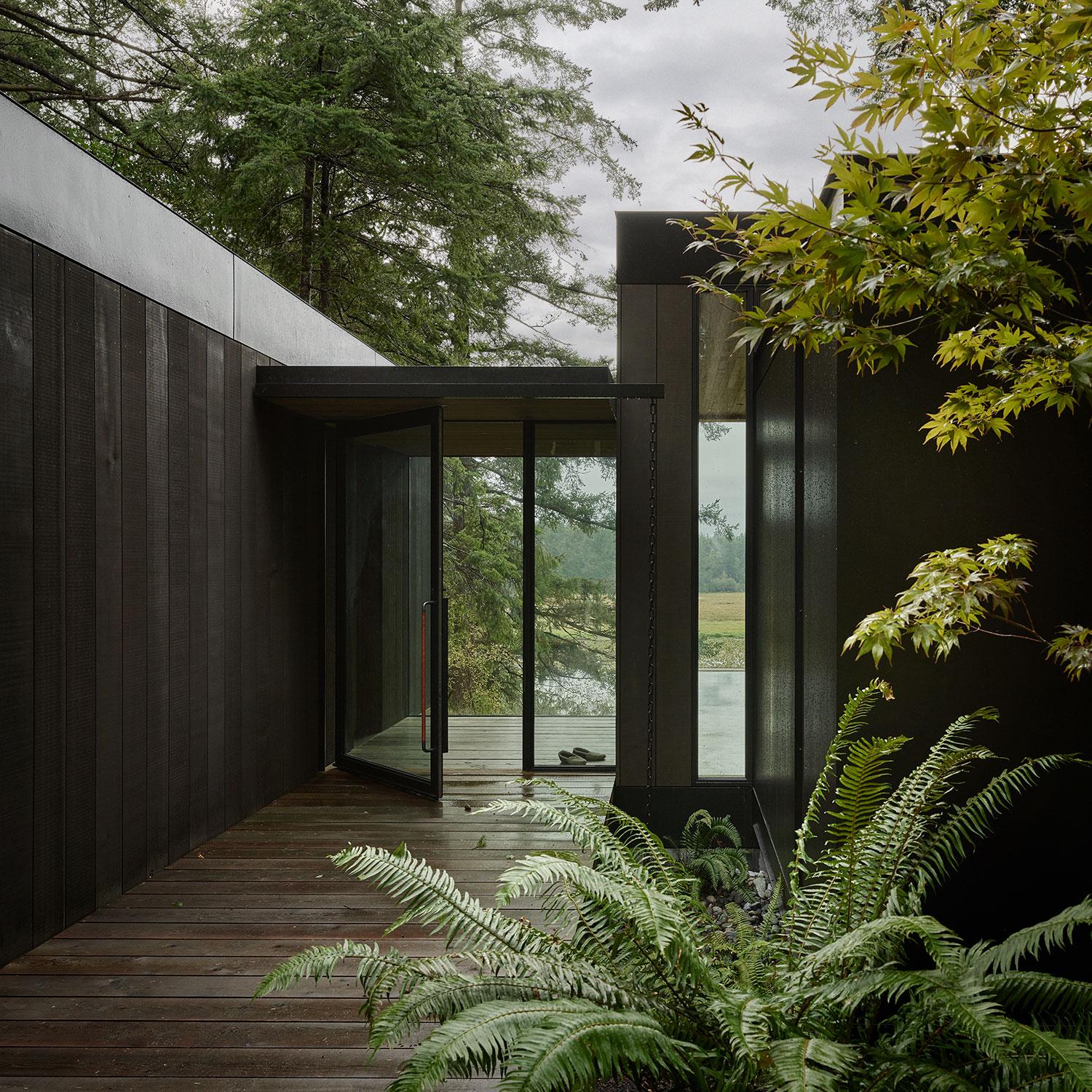
‘The house honours both the timelessness of the forest and agricultural heritage of the site,’ says Steve Mongillo, project lead and principal at mwworks. Mongillo set up the practice alongside Eric Walter in 2007, and the honesty, materiality and richly crafted details seen at the Whidbey Island Retreat are qualities that can be seen across their other residential projects.
Inside the retreat, history becomes part of the architecture with the use of unique carved solid cedar slabs on the interior doors and walls. These handcrafted panels were made decades ago by the family patriarch, a doctor who filled his time between patients by methodically carving the designs. Mwworks responded to this memory by incorporating new solid plank cedar into the master bedroom door, as a future carving project for the owner, between his farming responsibilities.
Contributing their own personal history to the retreat, the owners became creative collaborators in the design. They also found a way to commemorate everyone else involved too, making history for future generations: ‘To the team’s surprise, when the home was completed the owner had a custom bronze plaque made to display in the house. It listed the name of every person that significantly contributed to the house design and construction, including many incredible carpenters and craftspeople. They felt intense appreciation for the people that made the house what it is. We wholehearted agree,’ says Mongillo.
Wallpaper* Newsletter
Receive our daily digest of inspiration, escapism and design stories from around the world direct to your inbox.
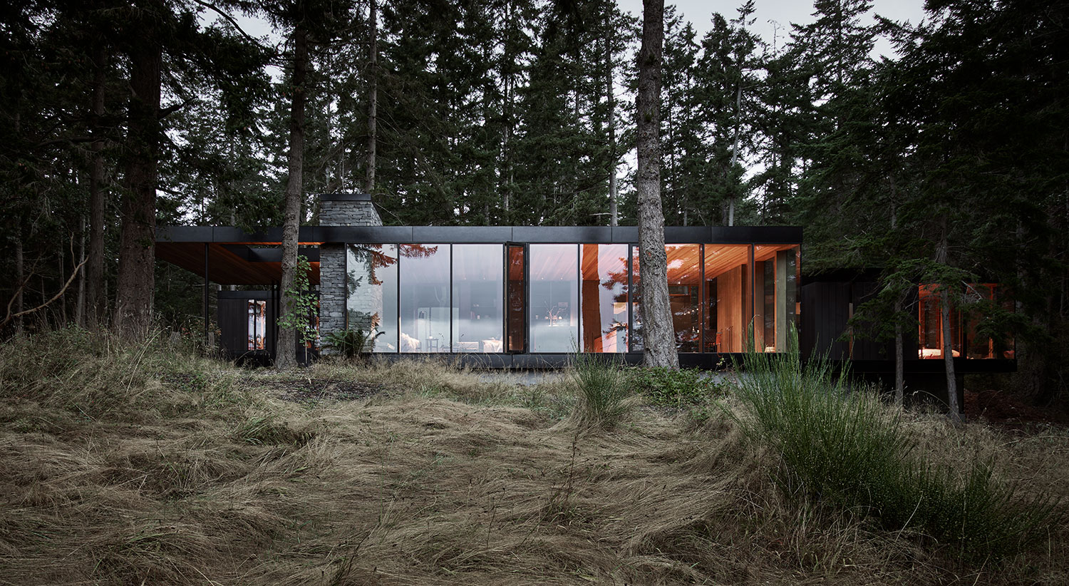
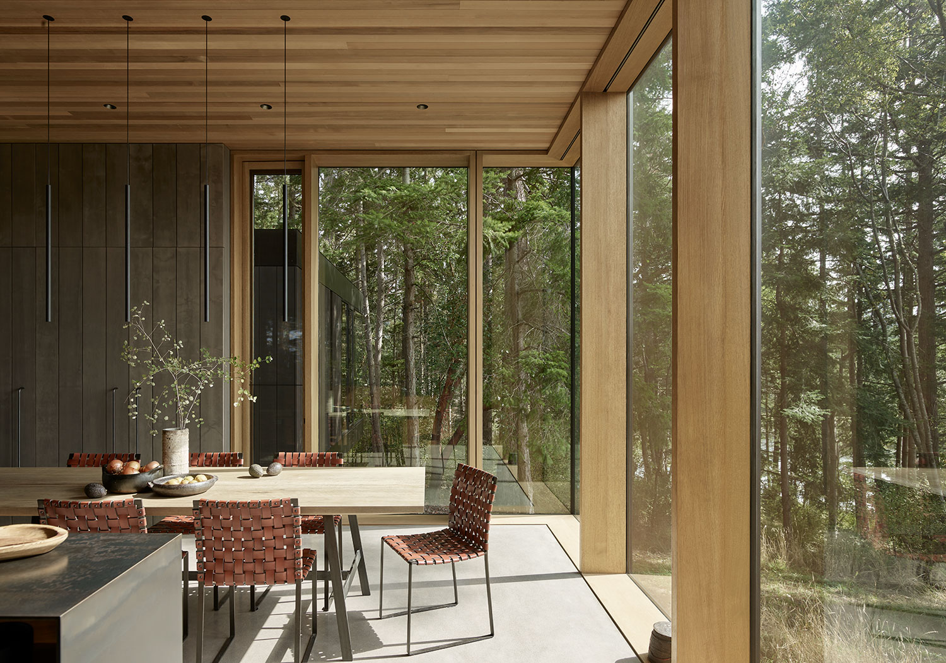
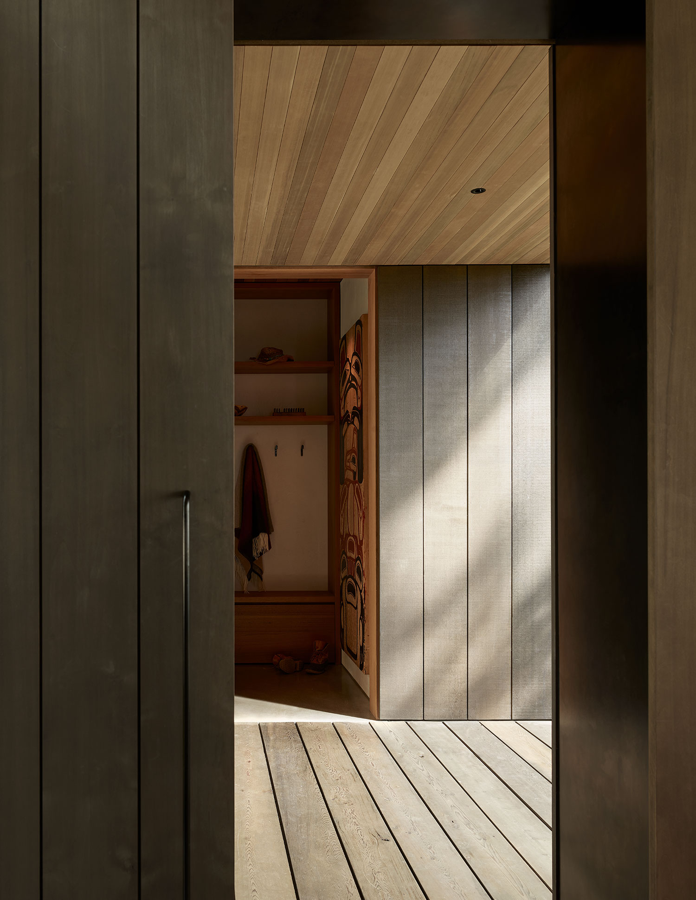
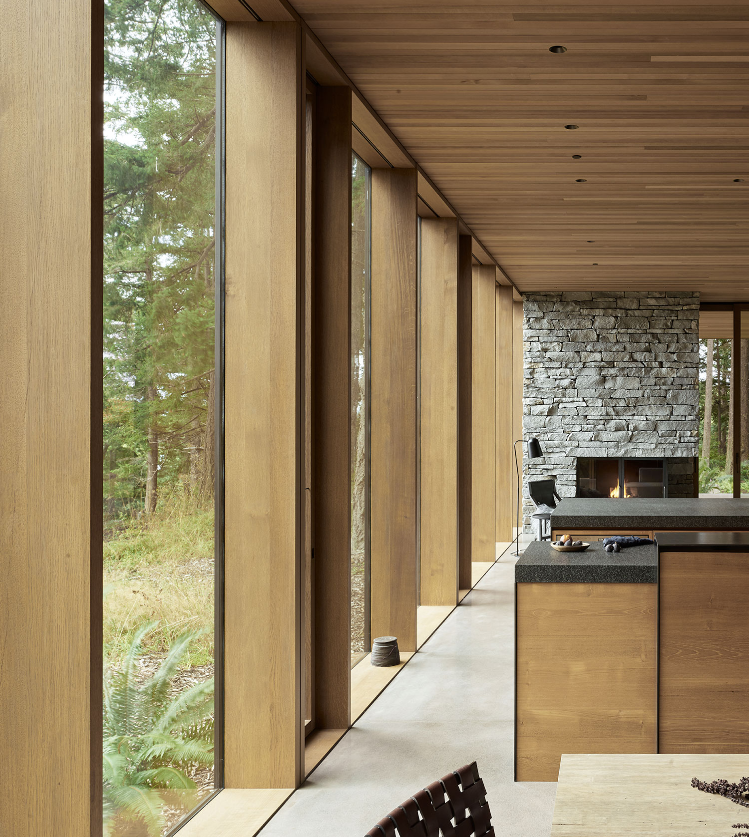
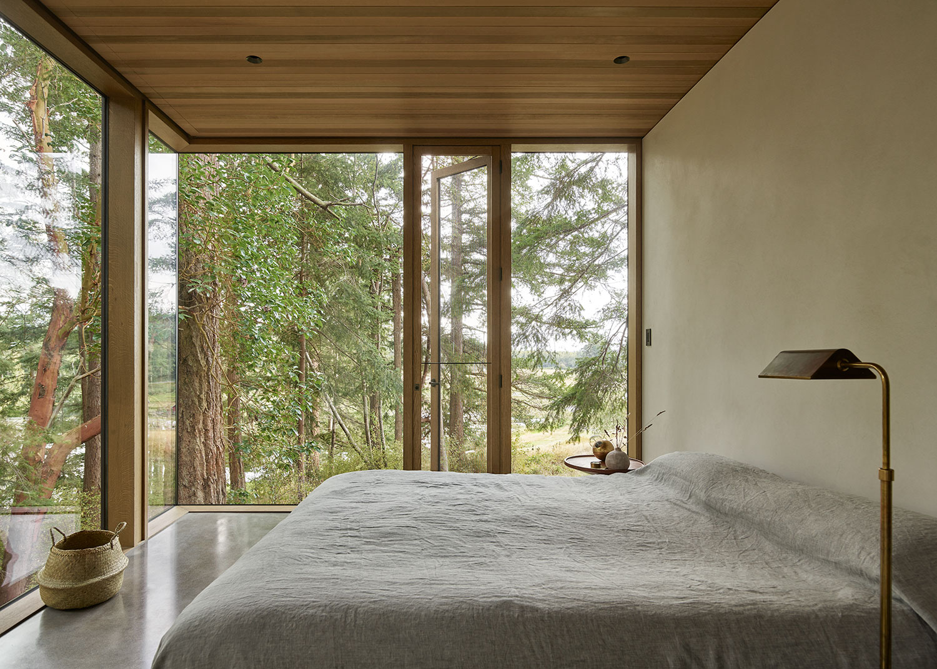
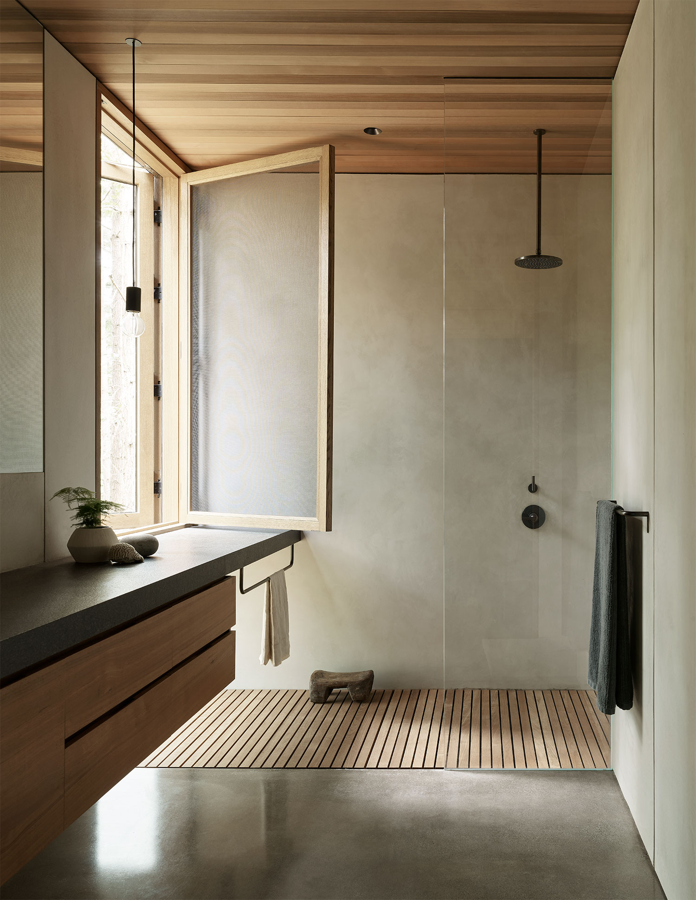
INFORMATION
Harriet Thorpe is a writer, journalist and editor covering architecture, design and culture, with particular interest in sustainability, 20th-century architecture and community. After studying History of Art at the School of Oriental and African Studies (SOAS) and Journalism at City University in London, she developed her interest in architecture working at Wallpaper* magazine and today contributes to Wallpaper*, The World of Interiors and Icon magazine, amongst other titles. She is author of The Sustainable City (2022, Hoxton Mini Press), a book about sustainable architecture in London, and the Modern Cambridge Map (2023, Blue Crow Media), a map of 20th-century architecture in Cambridge, the city where she grew up.
-
 The Sialia 45 cruiser is a welcome addition to the new generation of electric boats
The Sialia 45 cruiser is a welcome addition to the new generation of electric boatsPolish shipbuilder Sialia Yachts has launched the Sialia 45, a 14m all-electric cruiser for silent running
By Jonathan Bell
-
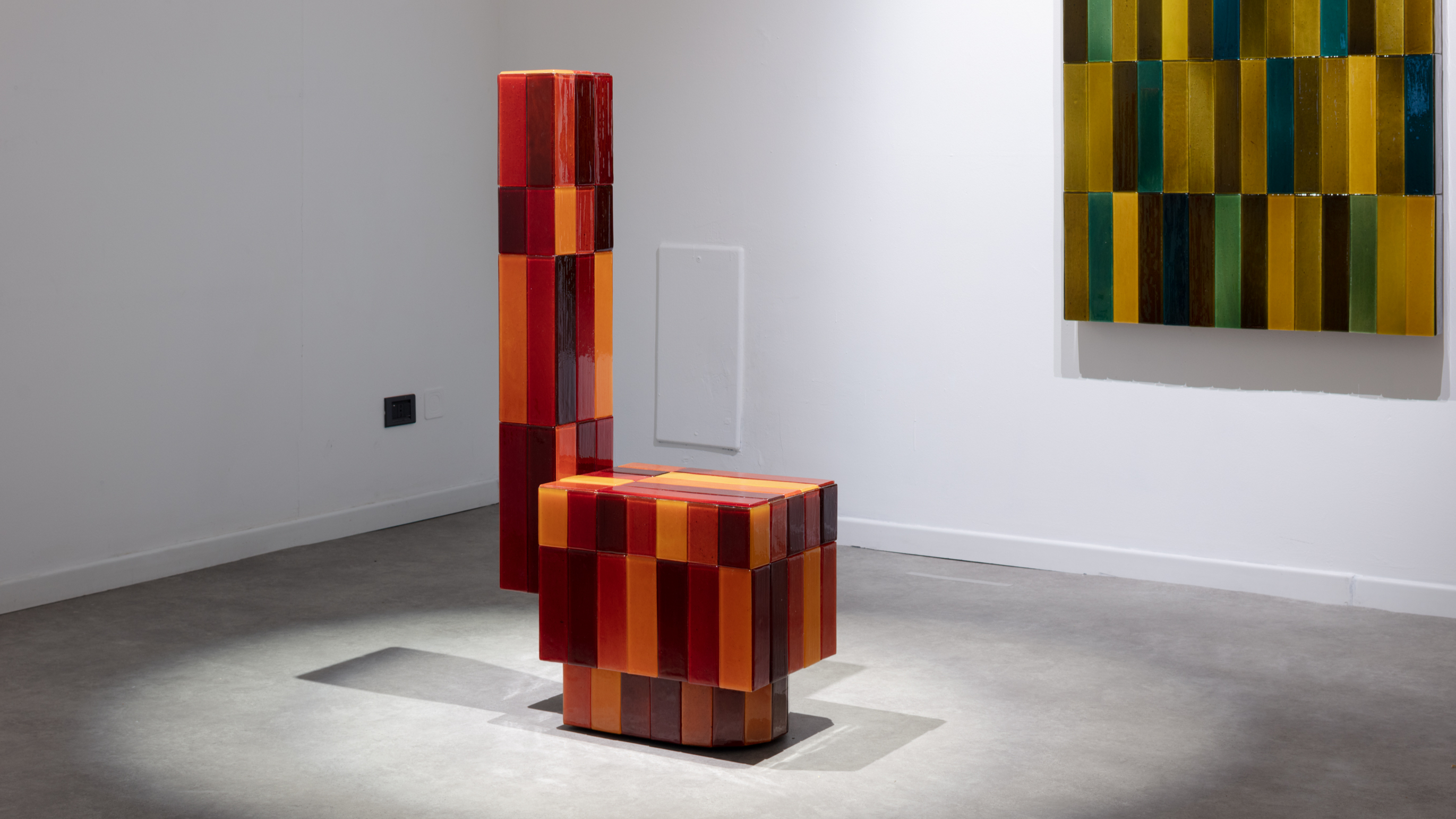 Tokyo design studio We+ transforms microalgae into colours
Tokyo design studio We+ transforms microalgae into coloursCould microalgae be the sustainable pigment of the future? A Japanese research project investigates
By Danielle Demetriou
-
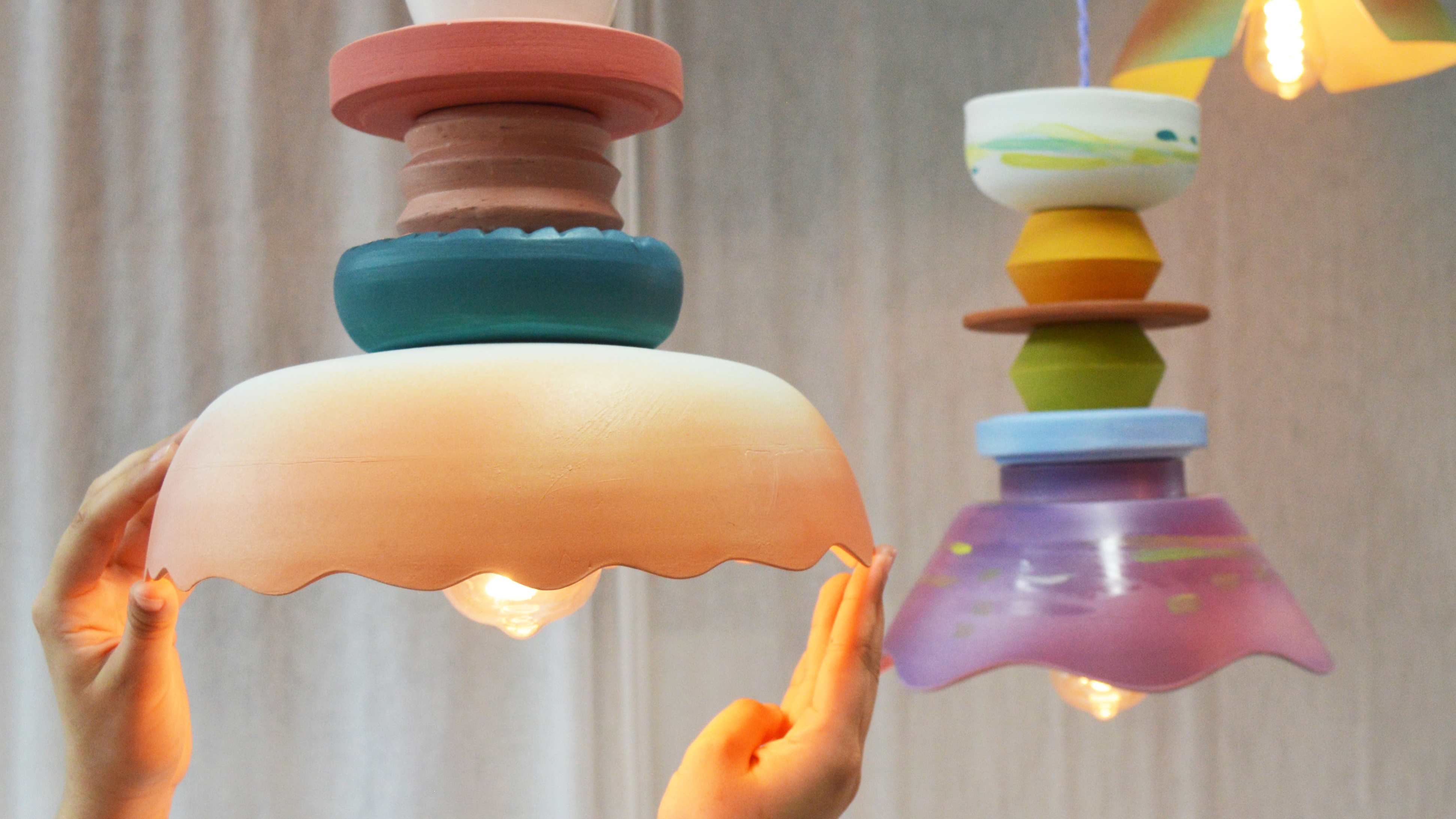 What to see at London Craft Week 2025
What to see at London Craft Week 2025With London Craft Week just around the corner, Wallpaper* rounds up the must-see moments from this year’s programme
By Francesca Perry
-
 Los Angeles businesses regroup after the 2025 fires
Los Angeles businesses regroup after the 2025 firesIn the third instalment of our Rebuilding LA series, we zoom in on Los Angeles businesses and the architecture and social fabric around them within the impacted Los Angeles neighbourhoods
By Mimi Zeiger
-
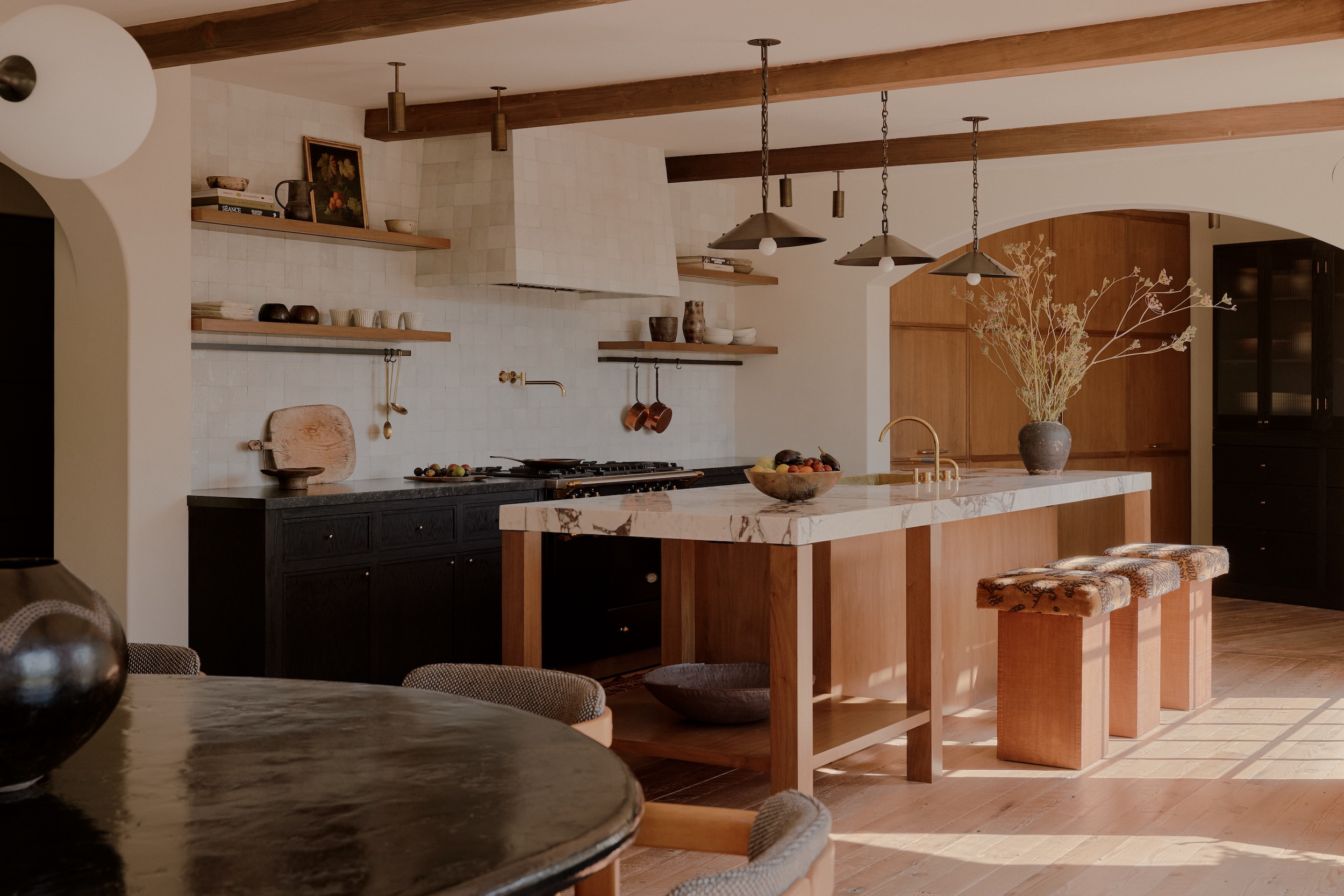 ‘Fall Guy’ director David Leitch takes us inside his breathtaking Los Angeles home
‘Fall Guy’ director David Leitch takes us inside his breathtaking Los Angeles homeFor movie power couple David Leitch and Kelly McCormick, interior designer Vanessa Alexander crafts a home with the ultimate Hollywood ending
By Anna Fixsen
-
 The Lighthouse draws on Bauhaus principles to create a new-era workspace campus
The Lighthouse draws on Bauhaus principles to create a new-era workspace campusThe Lighthouse, a Los Angeles office space by Warkentin Associates, brings together Bauhaus, brutalism and contemporary workspace design trends
By Ellie Stathaki
-
 This minimalist Wyoming retreat is the perfect place to unplug
This minimalist Wyoming retreat is the perfect place to unplugThis woodland home that espouses the virtues of simplicity, containing barely any furniture and having used only three materials in its construction
By Anna Solomon
-
 We explore Franklin Israel’s lesser-known, progressive, deconstructivist architecture
We explore Franklin Israel’s lesser-known, progressive, deconstructivist architectureFranklin Israel, a progressive Californian architect whose life was cut short in 1996 at the age of 50, is celebrated in a new book that examines his work and legacy
By Michael Webb
-
 A new hilltop California home is rooted in the landscape and celebrates views of nature
A new hilltop California home is rooted in the landscape and celebrates views of natureWOJR's California home House of Horns is a meticulously planned modern villa that seeps into its surrounding landscape through a series of sculptural courtyards
By Jonathan Bell
-
 The Frick Collection's expansion by Selldorf Architects is both surgical and delicate
The Frick Collection's expansion by Selldorf Architects is both surgical and delicateThe New York cultural institution gets a $220 million glow-up
By Stephanie Murg
-
 Remembering architect David M Childs (1941-2025) and his New York skyline legacy
Remembering architect David M Childs (1941-2025) and his New York skyline legacyDavid M Childs, a former chairman of architectural powerhouse SOM, has passed away. We celebrate his professional achievements
By Jonathan Bell