White Rabbit House brings colour and terrazzo to an average London terrace
A colour and light filled domestic redesign in London's Islington, White Rabbit House by architects Gundry + Ducker pays homage to Georgian architecture's grandeur and style, while winning ‘Most Unique Character’ category in this year’s Don’t Move, Improve! competition
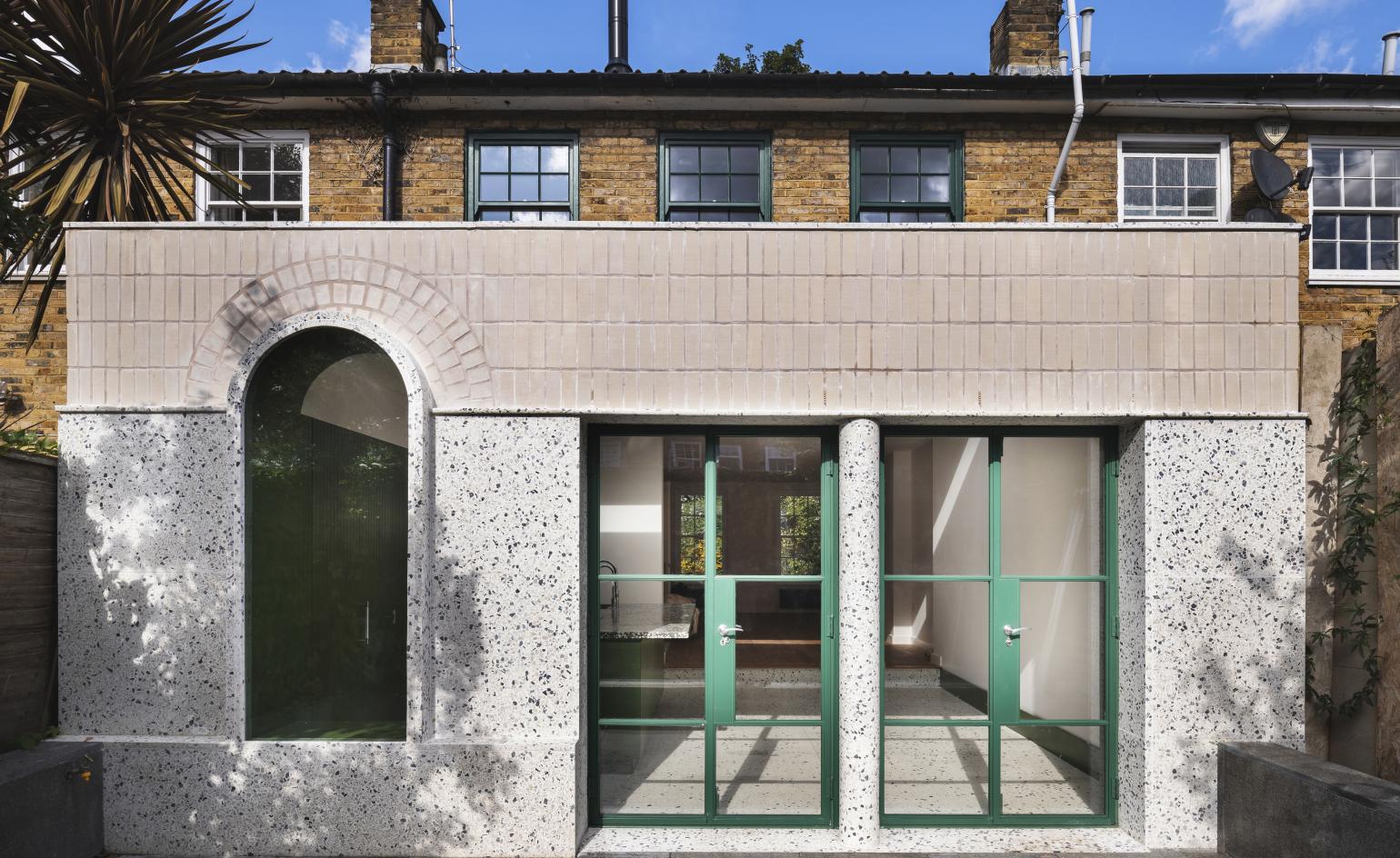
Georgian architecture has long been a source of inspiration to architects for its clean external lines, balanced proportions and majestic windows that often concealed a more playful, ornamental interior. Even modernist Erno Goldfinger admits to referencing the historical style, when he designed his famous Hampstead home, Willow Road.
Architects Gundry + Ducker also looked at Georgian interiors for their latest residential project in London, White Rabbit House, the renovation of a 1970s Neo-Georgian terrace. ‘The idea was to insert a modern interpretation of Georgian house interior into a standard post war house’, says Christian Ducker. ‘We wanted a playful interior, accommodating the unexpected, with changes in scale and height and atmosphere.’
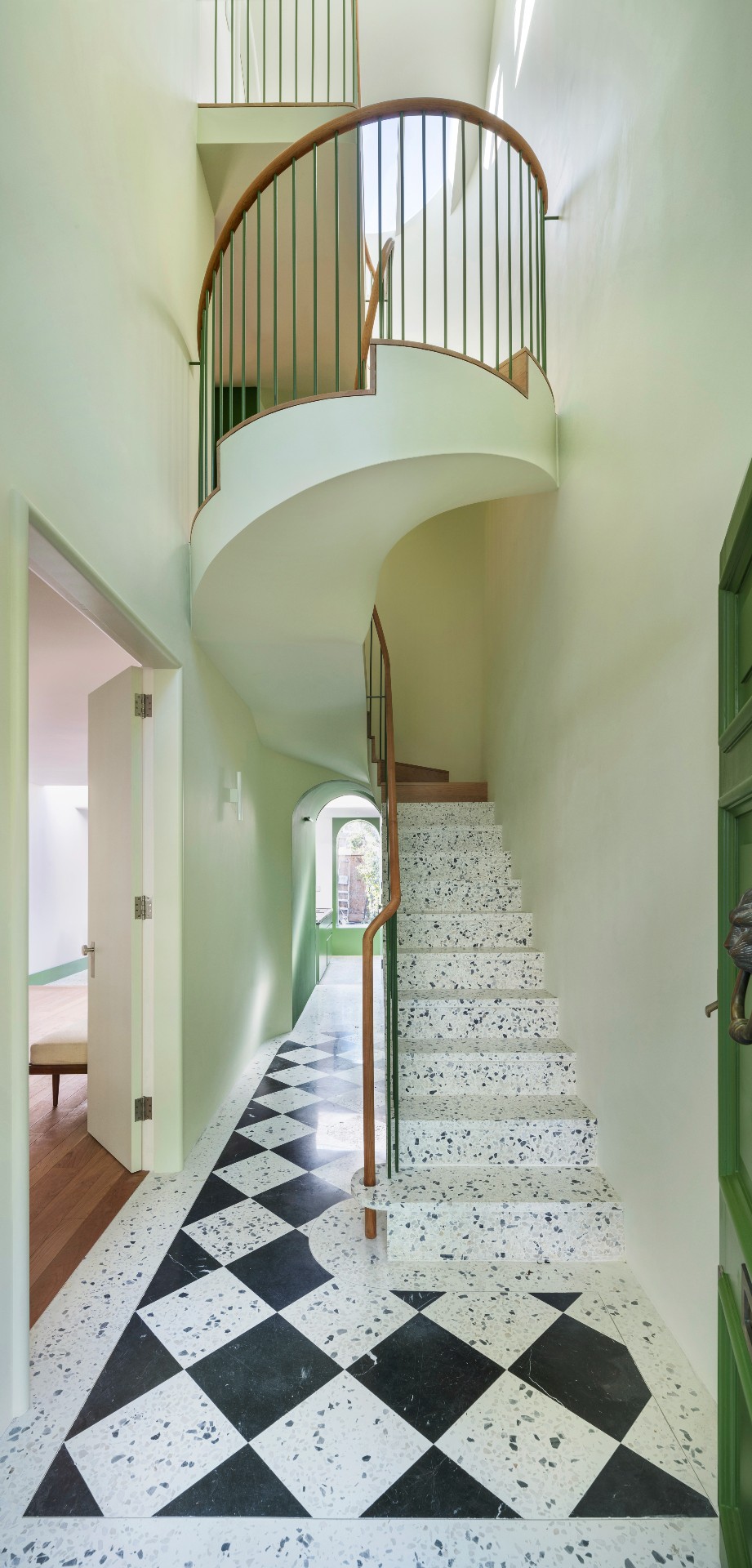
The result is a colourful home, which ticks all the boxes the client outlined – mostly, practical requirements in terms of bedroom numbers and storage needs – but also offers a tongue-in-cheek alternative to residential design. Marble and terrazzo floors, arches and bespoke joinery in a vibrant green colour make the living areas pop, while the standout moment is without a doubt the grand staircase that unfolds into the entrance hall’s triple-height void.
White Rabbit's distinctive style made it a worthy winner in the ‘Most Unique Character’ category in this year’s Don’t Move, Improve! competition, organised by the NLA; winners were announced earlier in the week, celebrating the capital's finest home improvement projects in categories highlighting, among other elements, size, sustainability and craftmanship.
A version of this article originally appeared in the March 2020 issue of Wallpaper* (W*252)
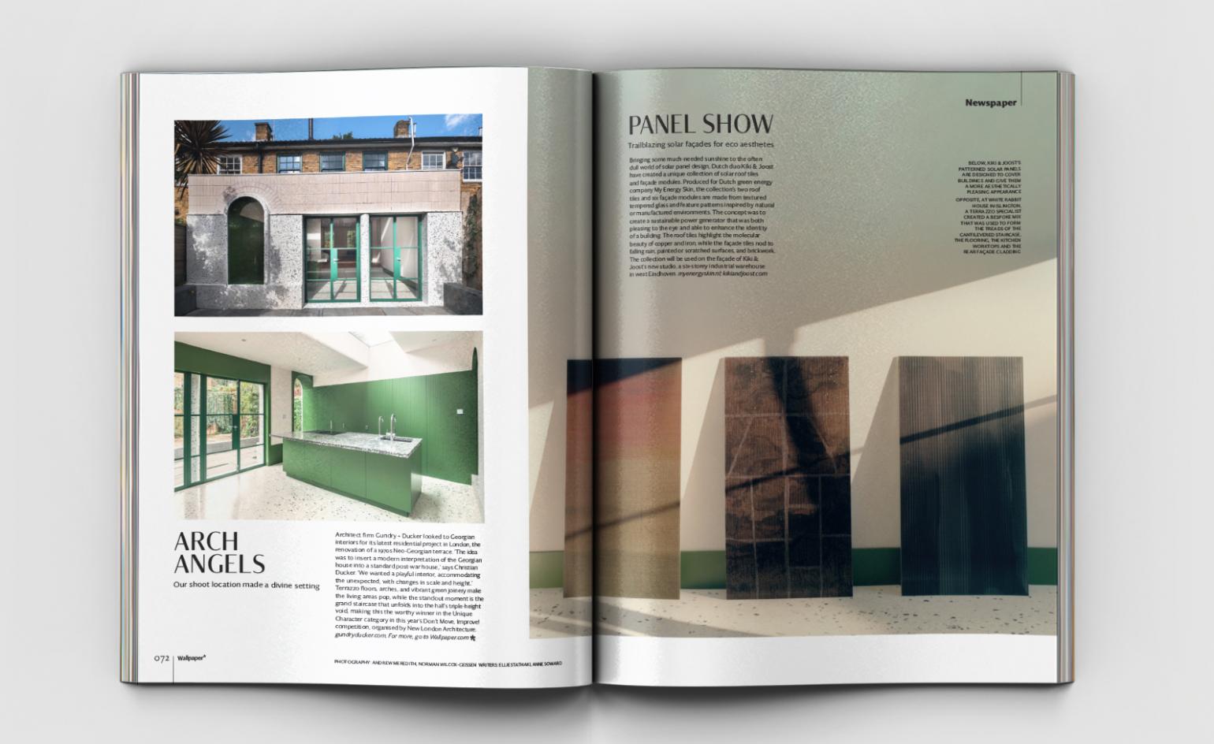
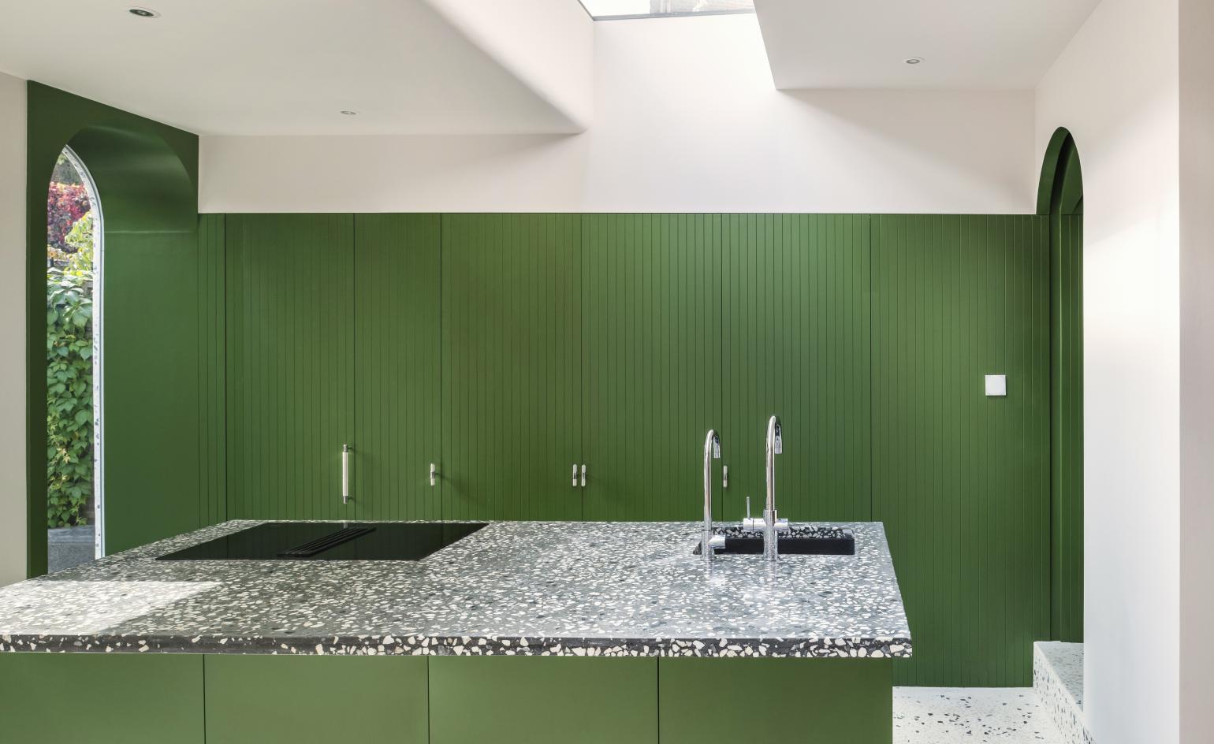
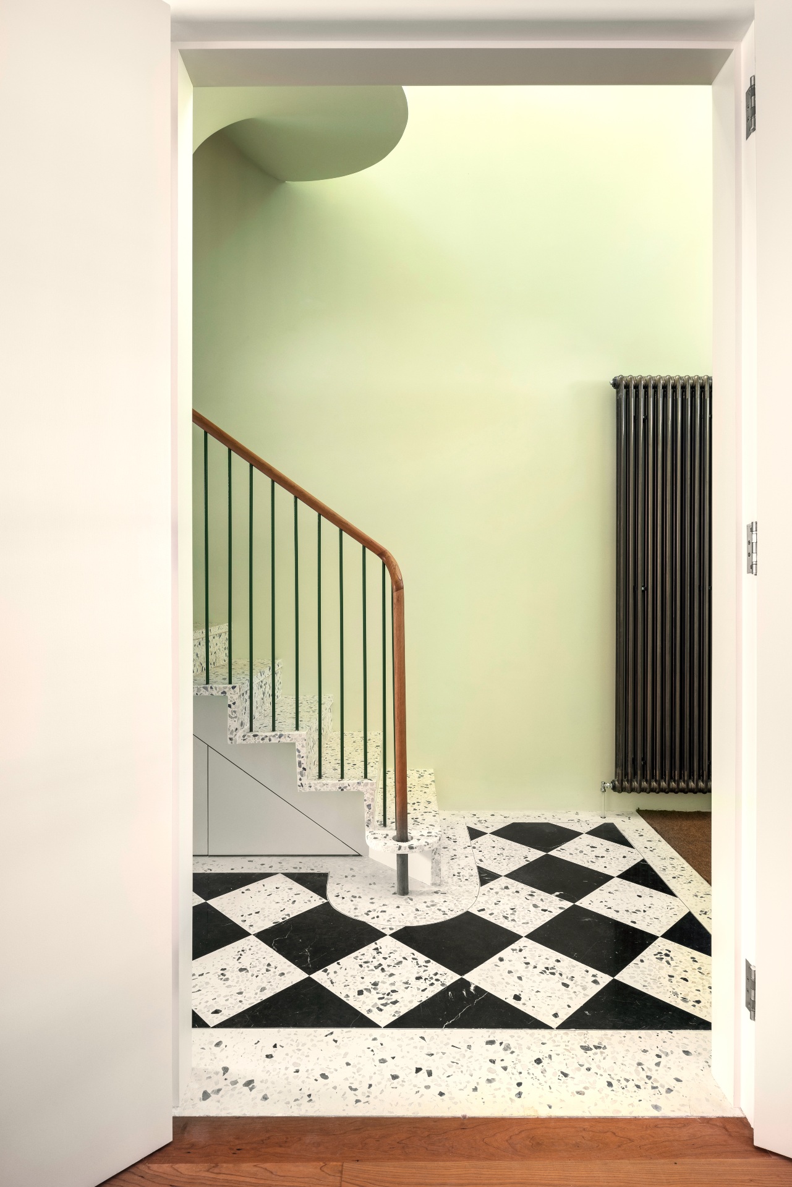
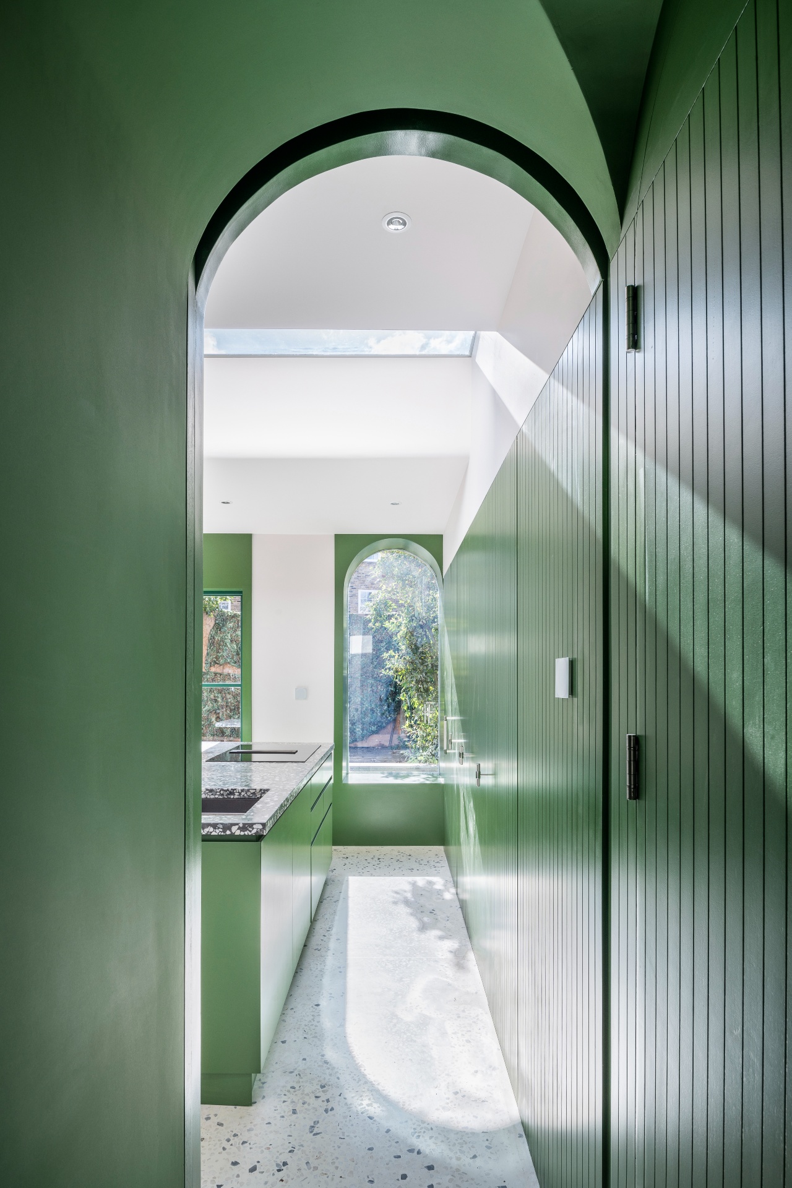
INFORMATION
Wallpaper* Newsletter
Receive our daily digest of inspiration, escapism and design stories from around the world direct to your inbox.
Ellie Stathaki is the Architecture & Environment Director at Wallpaper*. She trained as an architect at the Aristotle University of Thessaloniki in Greece and studied architectural history at the Bartlett in London. Now an established journalist, she has been a member of the Wallpaper* team since 2006, visiting buildings across the globe and interviewing leading architects such as Tadao Ando and Rem Koolhaas. Ellie has also taken part in judging panels, moderated events, curated shows and contributed in books, such as The Contemporary House (Thames & Hudson, 2018), Glenn Sestig Architecture Diary (2020) and House London (2022).
-
 Sotheby’s is auctioning a rare Frank Lloyd Wright lamp – and it could fetch $5 million
Sotheby’s is auctioning a rare Frank Lloyd Wright lamp – and it could fetch $5 millionThe architect's ‘Double-Pedestal’ lamp, which was designed for the Dana House in 1903, is hitting the auction block 13 May at Sotheby's.
By Anna Solomon
-
 Naoto Fukasawa sparks children’s imaginations with play sculptures
Naoto Fukasawa sparks children’s imaginations with play sculpturesThe Japanese designer creates an intuitive series of bold play sculptures, designed to spark children’s desire to play without thinking
By Danielle Demetriou
-
 Japan in Milan! See the highlights of Japanese design at Milan Design Week 2025
Japan in Milan! See the highlights of Japanese design at Milan Design Week 2025At Milan Design Week 2025 Japanese craftsmanship was a front runner with an array of projects in the spotlight. Here are some of our highlights
By Danielle Demetriou
-
 This 19th-century Hampstead house has a raw concrete staircase at its heart
This 19th-century Hampstead house has a raw concrete staircase at its heartThis Hampstead house, designed by Pinzauer and titled Maresfield Gardens, is a London home blending new design and traditional details
By Tianna Williams
-
 An octogenarian’s north London home is bold with utilitarian authenticity
An octogenarian’s north London home is bold with utilitarian authenticityWoodbury residence is a north London home by Of Architecture, inspired by 20th-century design and rooted in functionality
By Tianna Williams
-
 What is DeafSpace and how can it enhance architecture for everyone?
What is DeafSpace and how can it enhance architecture for everyone?DeafSpace learnings can help create profoundly sense-centric architecture; why shouldn't groundbreaking designs also be inclusive?
By Teshome Douglas-Campbell
-
 The dream of the flat-pack home continues with this elegant modular cabin design from Koto
The dream of the flat-pack home continues with this elegant modular cabin design from KotoThe Niwa modular cabin series by UK-based Koto architects offers a range of elegant retreats, designed for easy installation and a variety of uses
By Jonathan Bell
-
 Are Derwent London's new lounges the future of workspace?
Are Derwent London's new lounges the future of workspace?Property developer Derwent London’s new lounges – created for tenants of its offices – work harder to promote community and connection for their users
By Emily Wright
-
 Showing off its gargoyles and curves, The Gradel Quadrangles opens in Oxford
Showing off its gargoyles and curves, The Gradel Quadrangles opens in OxfordThe Gradel Quadrangles, designed by David Kohn Architects, brings a touch of playfulness to Oxford through a modern interpretation of historical architecture
By Shawn Adams
-
 A Norfolk bungalow has been transformed through a deft sculptural remodelling
A Norfolk bungalow has been transformed through a deft sculptural remodellingNorth Sea East Wood is the radical overhaul of a Norfolk bungalow, designed to open up the property to sea and garden views
By Jonathan Bell
-
 A new concrete extension opens up this Stoke Newington house to its garden
A new concrete extension opens up this Stoke Newington house to its gardenArchitects Bindloss Dawes' concrete extension has brought a considered material palette to this elegant Victorian family house
By Jonathan Bell