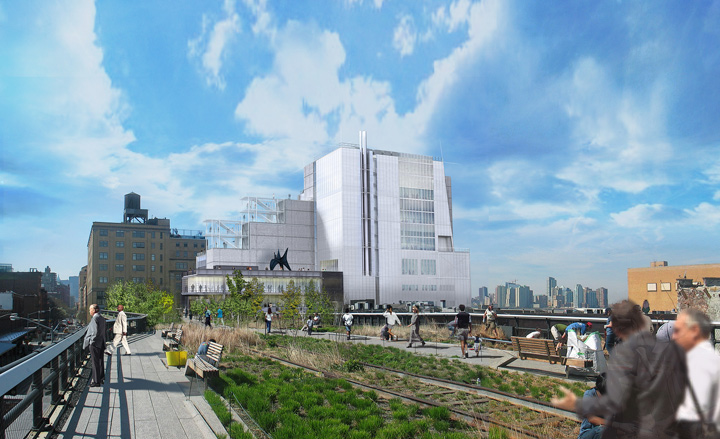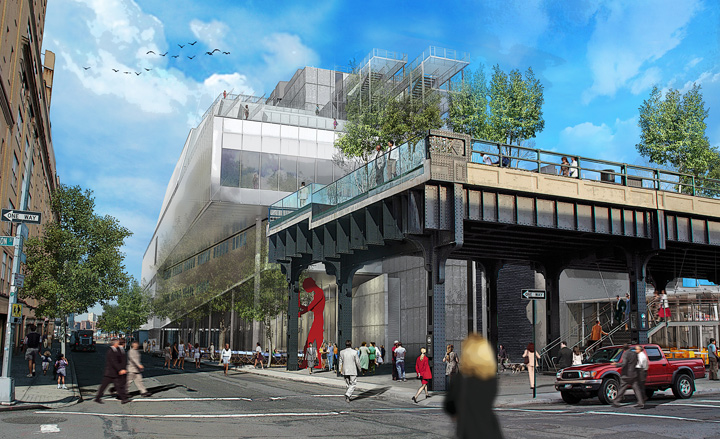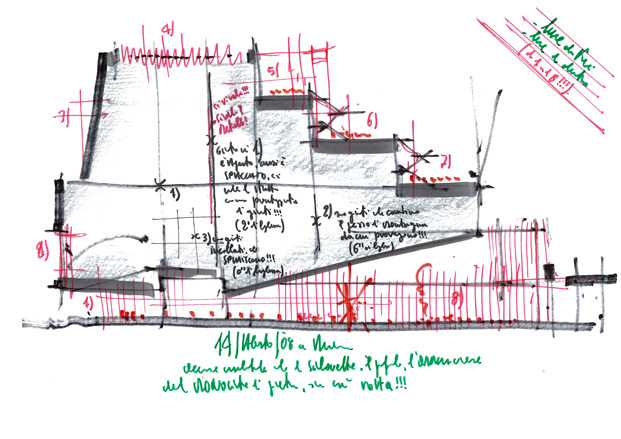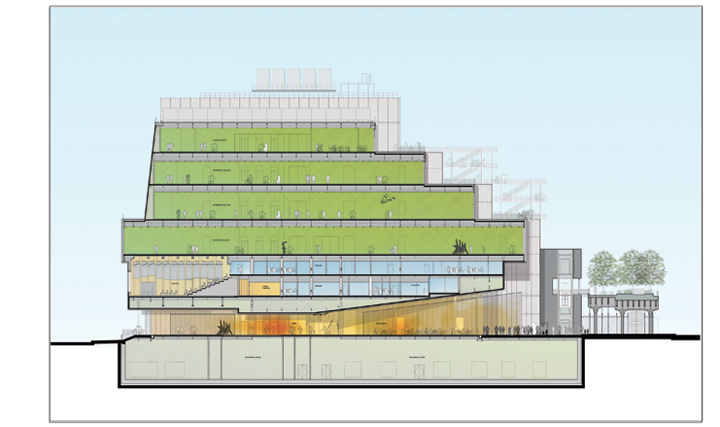Whitney Museum extension breaks ground

If you had the chance to head to the corner of Gansevoort and Washington streets in New York this morning, you were probably part of a moment in architectural history. The site, part of the Meatpacking district and adjacent to the southern entrance to the High Line, is soon going to host the Whitney Museum extension building, which, designed by Italian architect Renzo Piano, just broke ground.
The groundbreaking ceremony marks the start of works on the 200,000sq ft facility for the Museum, which will include extra space for collection, exhibitions, and education and performing arts programs as well as several more facilities, like a research library, a 170-seat theatre, a restaurant, café and bookstore.
The Pritzker Prize-winner's asymmetrical design will have a strong presence when finished. Sculptural and modern, it will also reflect the area's industrial character, while being set back unobtrusively from the High Line's park. A cantilevered entrance on Gansevoort Street will create a dramatic public plaza that can also be used for art display. Upon completion, the new special exhibition gallery will be the largest column-free museum gallery space in New York City. Further outdoor exhibition space will be provided on four different rooftop levels.
The new building will include 50,000 sq ft of indoor galleries and 13,000 sq ft of rooftop exhibition space, offering considerable breathing space to the original Madison Avenue Whitney's collection and temporary shows, as well as connecting strongly with the area; after all the museum was founded at nearby Greenwich Village, by Gertrude Vanderbilt Whitney in 1930.
Planned to be ready for the public in 2015, the new building will without a doubt be a valuable sibling to the original iconic 1966 Marcel Breuer-designed Whitney building on Madison Avenue. In the meantime, a series of performance and public art events will take place throughout the week.

The 200,000sq ft facility for the Museum, will include extra space for collection, exhibitions, and education and performing arts programs as well as several more facilities, like a research library, a 170-seat theatre, a restaurant, café and bookstore

The Pritzker Prize-winner's asymmetrical design will have a commanding presence

The new building includes 50,000 sq ft of indoor galleries and 13,000 sq ft of rooftop exhibition space, which will offer considerable breathing space to the original Madison Avenue Whitney

It is planned to be ready for the public in 2015
Wallpaper* Newsletter
Receive our daily digest of inspiration, escapism and design stories from around the world direct to your inbox.
Ellie Stathaki is the Architecture & Environment Director at Wallpaper*. She trained as an architect at the Aristotle University of Thessaloniki in Greece and studied architectural history at the Bartlett in London. Now an established journalist, she has been a member of the Wallpaper* team since 2006, visiting buildings across the globe and interviewing leading architects such as Tadao Ando and Rem Koolhaas. Ellie has also taken part in judging panels, moderated events, curated shows and contributed in books, such as The Contemporary House (Thames & Hudson, 2018), Glenn Sestig Architecture Diary (2020) and House London (2022).
-
 Eight designers to know from Rossana Orlandi Gallery’s Milan Design Week 2025 exhibition
Eight designers to know from Rossana Orlandi Gallery’s Milan Design Week 2025 exhibitionWallpaper’s highlights from the mega-exhibition at Rossana Orlandi Gallery include some of the most compelling names in design today
By Anna Solomon
-
 Nikos Koulis brings a cool wearability to high jewellery
Nikos Koulis brings a cool wearability to high jewelleryNikos Koulis experiments with unusual diamond cuts and modern materials in a new collection, ‘Wish’
By Hannah Silver
-
 A Xingfa cement factory’s reimagining breathes new life into an abandoned industrial site
A Xingfa cement factory’s reimagining breathes new life into an abandoned industrial siteWe tour the Xingfa cement factory in China, where a redesign by landscape specialist SWA Group completely transforms an old industrial site into a lush park
By Daven Wu
-
 We explore Franklin Israel’s lesser-known, progressive, deconstructivist architecture
We explore Franklin Israel’s lesser-known, progressive, deconstructivist architectureFranklin Israel, a progressive Californian architect whose life was cut short in 1996 at the age of 50, is celebrated in a new book that examines his work and legacy
By Michael Webb
-
 A new hilltop California home is rooted in the landscape and celebrates views of nature
A new hilltop California home is rooted in the landscape and celebrates views of natureWOJR's California home House of Horns is a meticulously planned modern villa that seeps into its surrounding landscape through a series of sculptural courtyards
By Jonathan Bell
-
 The Frick Collection's expansion by Selldorf Architects is both surgical and delicate
The Frick Collection's expansion by Selldorf Architects is both surgical and delicateThe New York cultural institution gets a $220 million glow-up
By Stephanie Murg
-
 Remembering architect David M Childs (1941-2025) and his New York skyline legacy
Remembering architect David M Childs (1941-2025) and his New York skyline legacyDavid M Childs, a former chairman of architectural powerhouse SOM, has passed away. We celebrate his professional achievements
By Jonathan Bell
-
 The Yale Center for British Art, Louis Kahn’s final project, glows anew after a two-year closure
The Yale Center for British Art, Louis Kahn’s final project, glows anew after a two-year closureAfter years of restoration, a modernist jewel and a treasure trove of British artwork can be seen in a whole new light
By Anna Fixsen
-
 The upcoming Zaha Hadid Architects projects set to transform the horizon
The upcoming Zaha Hadid Architects projects set to transform the horizonA peek at Zaha Hadid Architects’ future projects, which will comprise some of the most innovative and intriguing structures in the world
By Anna Solomon
-
 Frank Lloyd Wright’s last house has finally been built – and you can stay there
Frank Lloyd Wright’s last house has finally been built – and you can stay thereFrank Lloyd Wright’s final residential commission, RiverRock, has come to life. But, constructed 66 years after his death, can it be considered a true ‘Wright’?
By Anna Solomon
-
 Heritage and conservation after the fires: what’s next for Los Angeles?
Heritage and conservation after the fires: what’s next for Los Angeles?In the second instalment of our 'Rebuilding LA' series, we explore a way forward for historical treasures under threat
By Mimi Zeiger