Brutalist WHO headquarters extension under construction in Geneva
Visit the construction site of the ongoing extension project at the World Health Organisation headquarters in Geneva, designed by architects Berrel Berrel Kräutler; a project that places the landscape at the forefront, while paying tribute to WHO's modernist, Jean Tschumi-designed, original office building
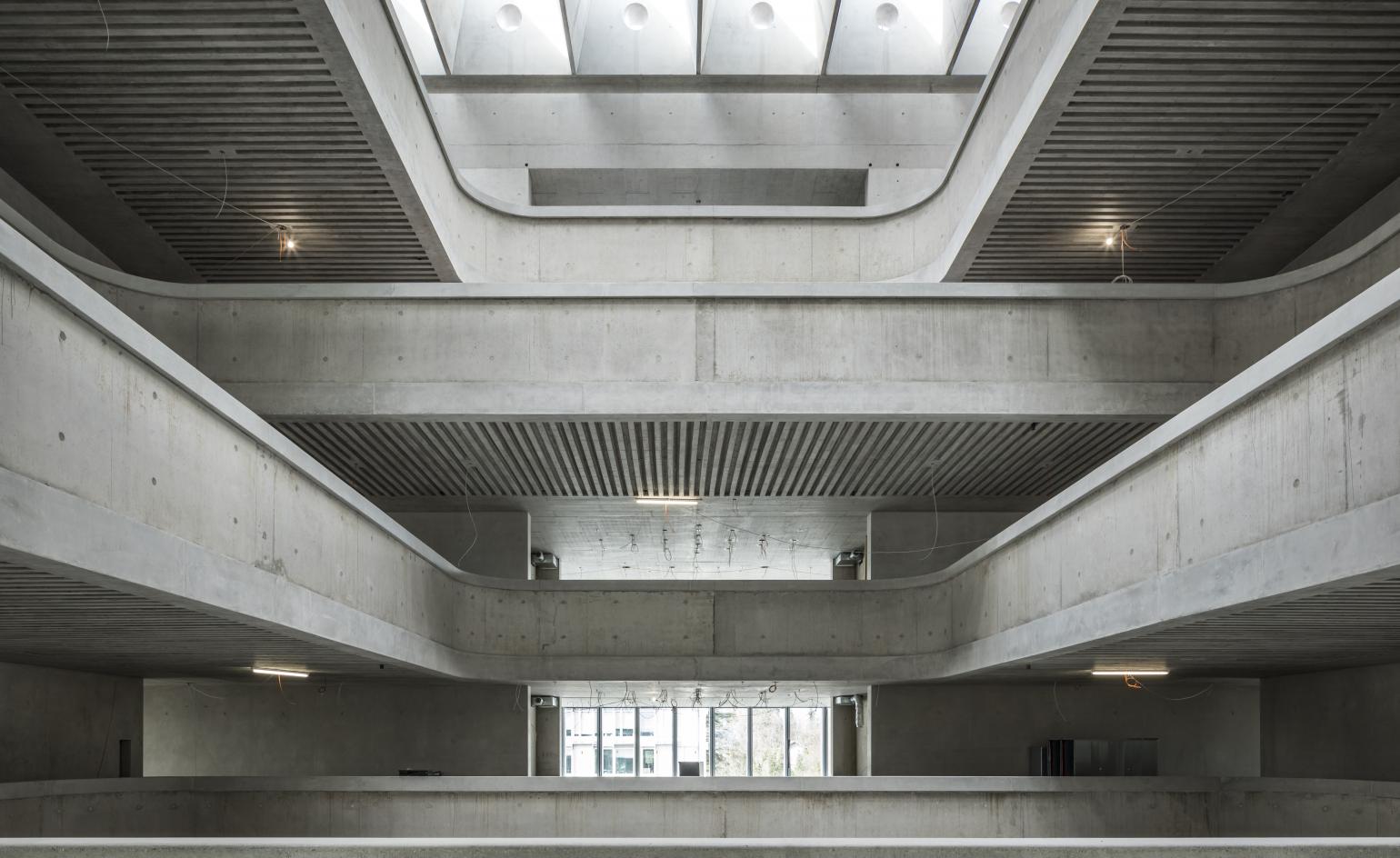
Maxime Vermeulen - Photography
To reach the new addition of the World Health Organisation (WHO) headquarters in Geneva, visitors will need to cross through the entrance of the organisation's existing, historic building at the end of Appia Avenue. The glazed entrance lobby of the original structure, defined by an intricate structural system on which the tall, pre-stressed concrete volume lies, is suggestive of the building’s modernist value amd brutalist architecture and contributes to the dialogue between old and new. Surrounded by woodland and designed by Jean Tschumi (yet developed posthumously by Pierre Bonnard in 1966), the majestic WHO office building is now being refreshed with an extension by Swiss architecture firm Berrel Berrel Kräutler.
The new office building connects to the existing one via a new, underground, elongated plinth – envisioned as the social heart, the ‘agora', of the entire campus. This gesture further articulates the overall project's relationship with nature. On ground level, the plinth base becomes a terrace that provides ample vantage points for taking in the surrounding landscape; on the lower ground, it contains a courtyard garden that links and organises the several, different spaces around it.
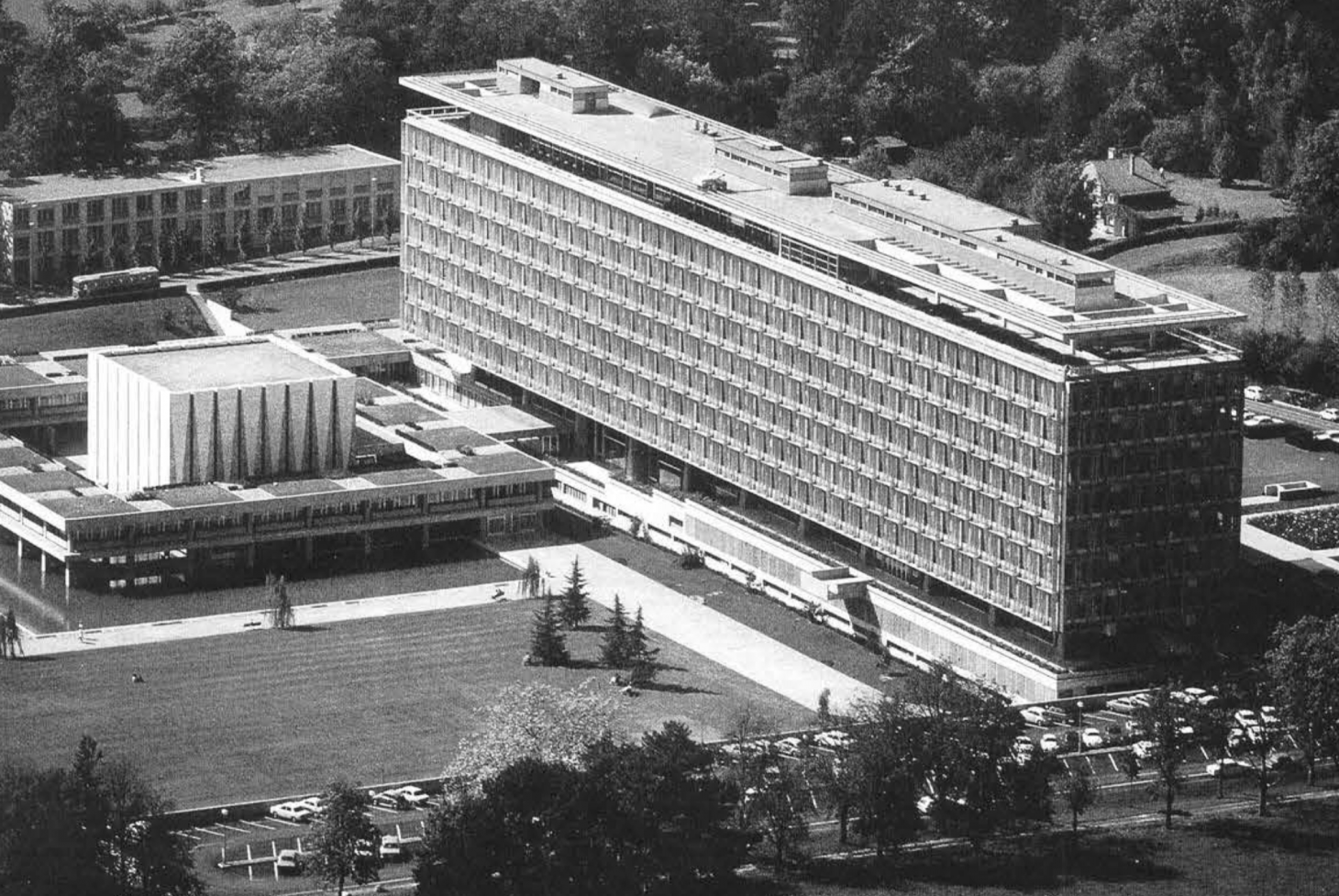
An aerial view of the original building by Tschumi/Bonnard (1949-66) from the archives. The new structure now rises on the lower left corner of the photograph
A green atrium at the core of the new building – which spans its entire height and has been recently completed – further nurtures the relationship between inside and outside, and adds to the design's energy-efficient performance. Building on the socially-minded, open-plan office culture of the existing headquarters, the atrium also provides a place for informal gatherings and expresses the formal flexibility underpinning the project; the only truly fixed points in the grid-modular plan are the four service and circulation hubs that run through all nine floors.
The extension building may be tall (reaching around about the same height as the old office, although much slimmer), but its size pays tribute to the original structure on site. A long section reveals that in a similar way, both old and new volumes appear suspended above their connecting base, living next to each other in harmony. The 1960s Tschumi/Bonnard building still seemingly floats above the entire complex, maintaining its iconic presence.
Currently in construction and seen here in all its brutalist, concrete glory, the project is set to be completed later in autumn 2020.
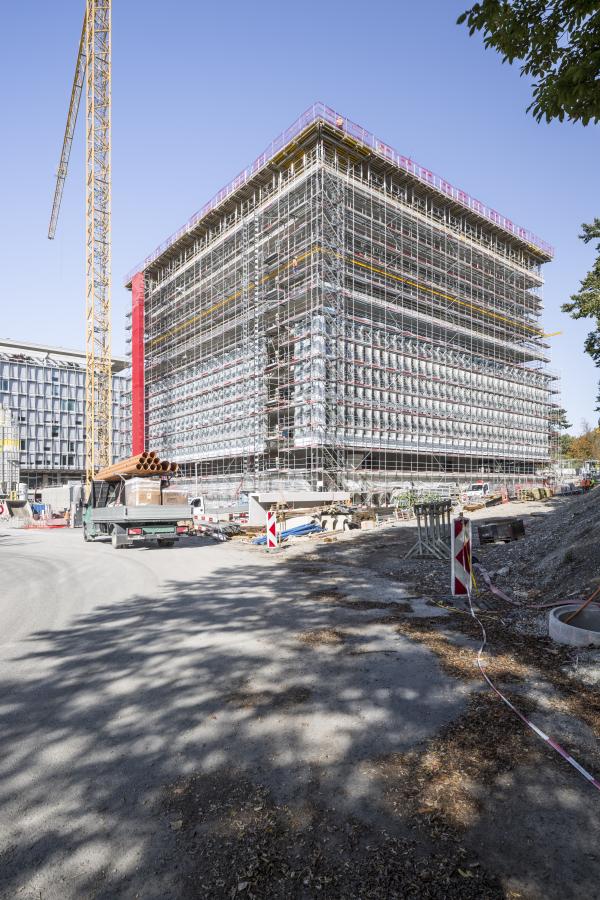
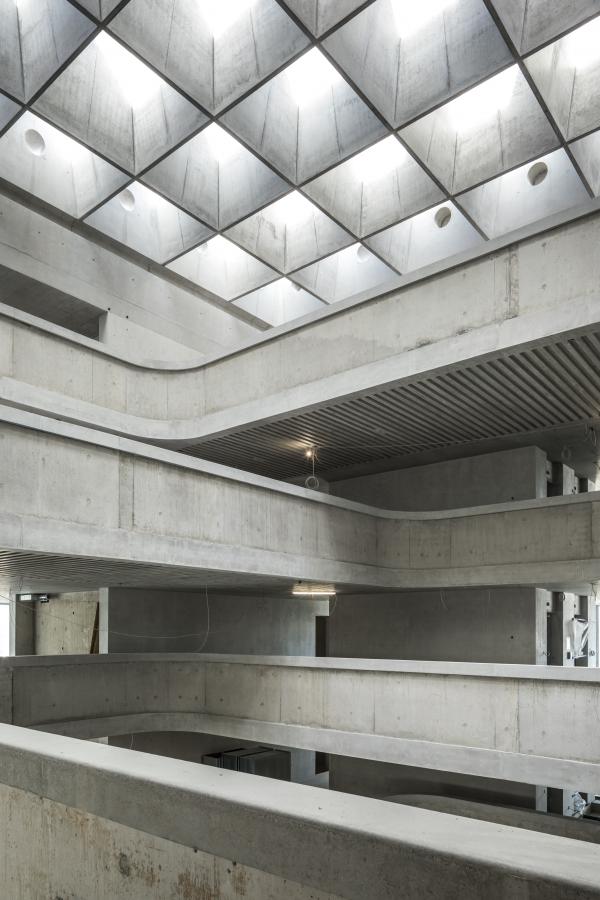
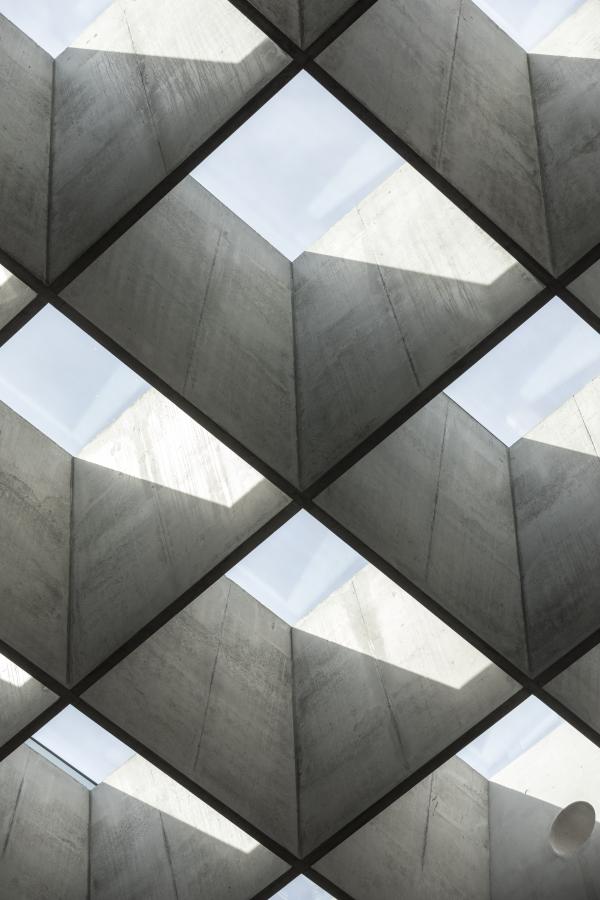
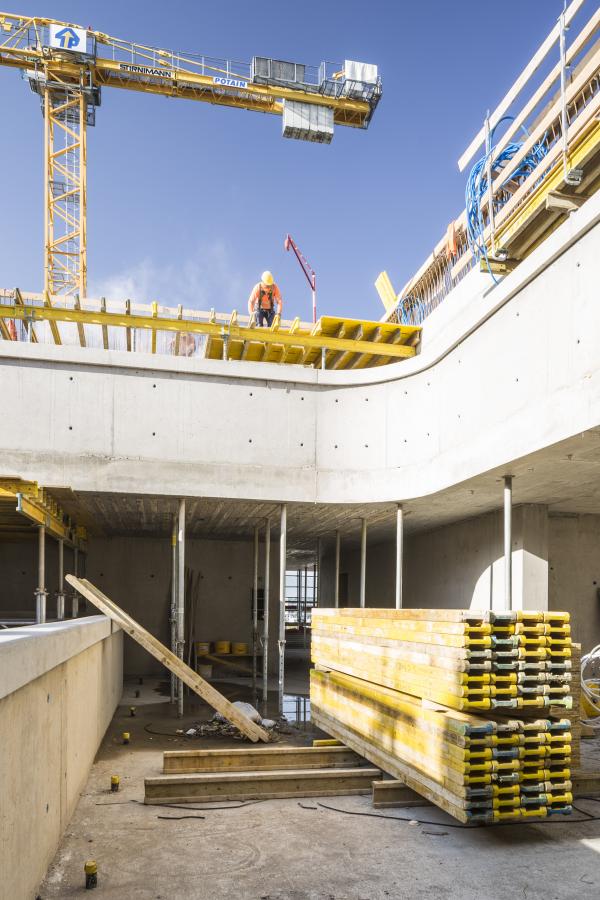
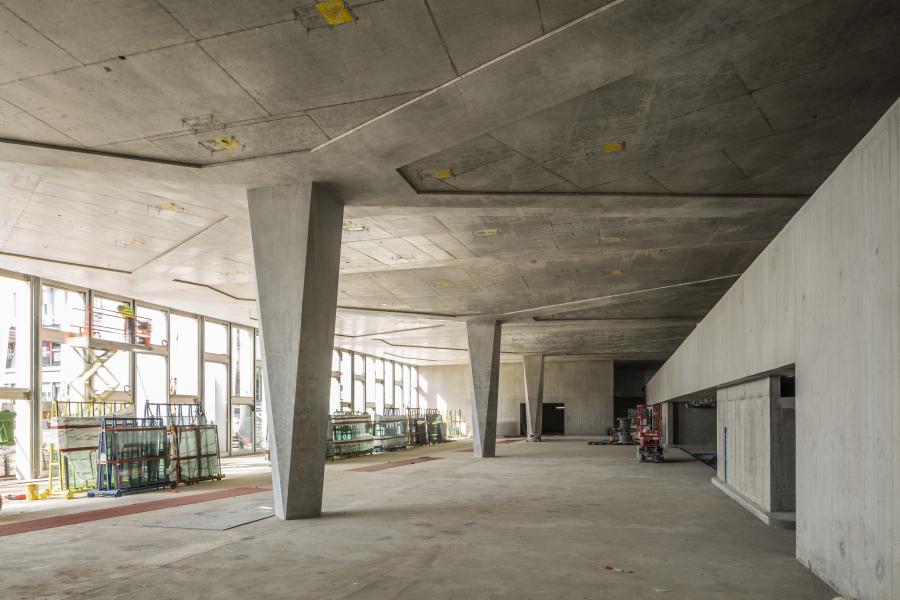
INFORMATION
Wallpaper* Newsletter
Receive our daily digest of inspiration, escapism and design stories from around the world direct to your inbox.
-
 This new Vondom outdoor furniture is a breath of fresh air
This new Vondom outdoor furniture is a breath of fresh airDesigned by architect Jean-Marie Massaud, the ‘Pasadena’ collection takes elegance and comfort outdoors
By Simon Mills
-
 Eight designers to know from Rossana Orlandi Gallery’s Milan Design Week 2025 exhibition
Eight designers to know from Rossana Orlandi Gallery’s Milan Design Week 2025 exhibitionWallpaper’s highlights from the mega-exhibition at Rossana Orlandi Gallery include some of the most compelling names in design today
By Anna Solomon
-
 Nikos Koulis brings a cool wearability to high jewellery
Nikos Koulis brings a cool wearability to high jewelleryNikos Koulis experiments with unusual diamond cuts and modern materials in a new collection, ‘Wish’
By Hannah Silver
-
 Croismare school, Jean Prouvé’s largest demountable structure, could be yours
Croismare school, Jean Prouvé’s largest demountable structure, could be yoursJean Prouvé’s 1948 Croismare school, the largest demountable structure ever built by the self-taught architect, is up for sale
By Amy Serafin
-
 Jump on our tour of modernist architecture in Tashkent, Uzbekistan
Jump on our tour of modernist architecture in Tashkent, UzbekistanThe legacy of modernist architecture in Uzbekistan and its capital, Tashkent, is explored through research, a new publication, and the country's upcoming pavilion at the Venice Architecture Biennale 2025; here, we take a tour of its riches
By Will Jennings
-
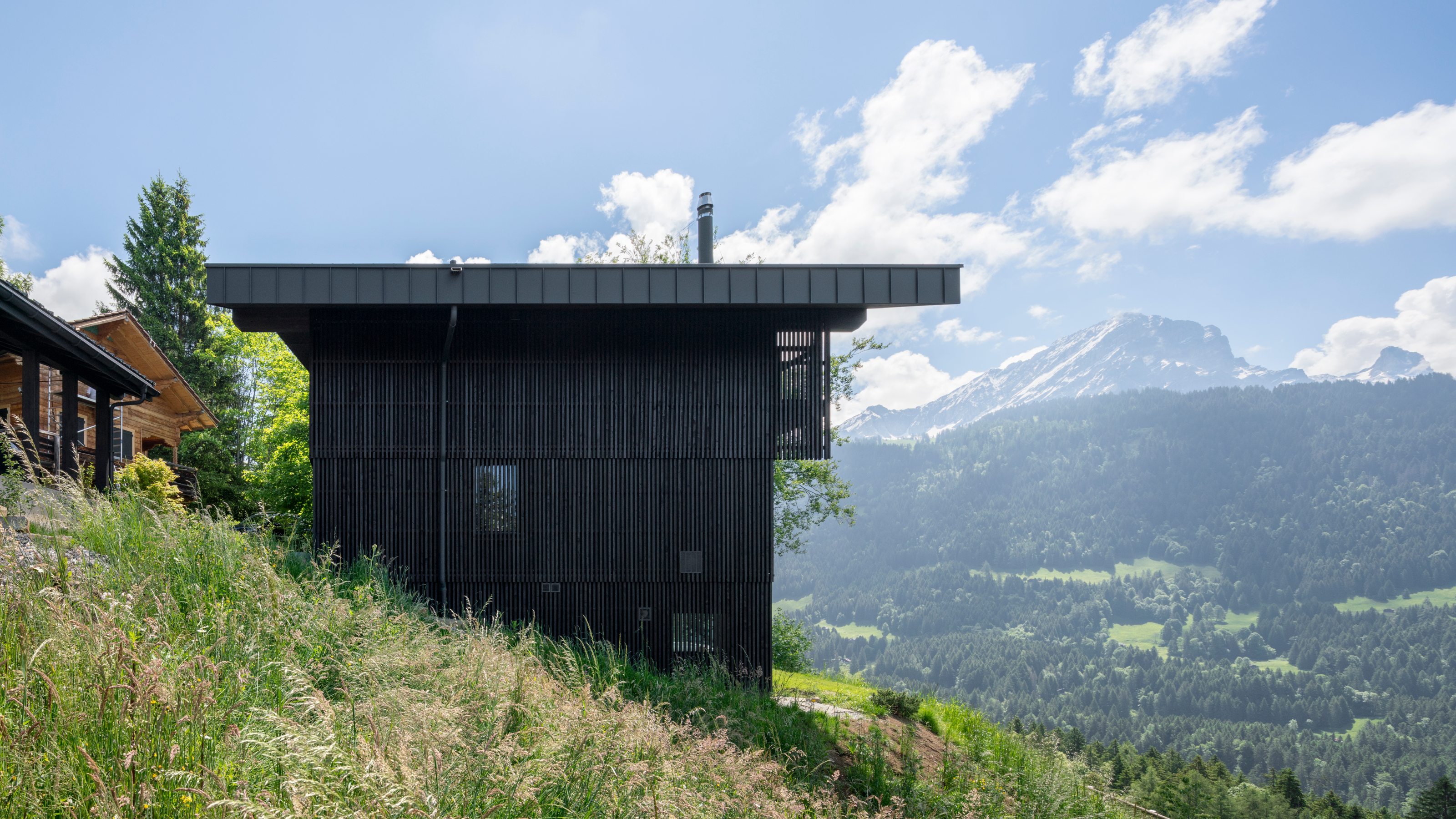 A contemporary Swiss chalet combines tradition and modernity, all with a breathtaking view
A contemporary Swiss chalet combines tradition and modernity, all with a breathtaking viewA modern take on the classic chalet in Switzerland, designed by Montalba Architects, mixes local craft with classic midcentury pieces in a refined design inside and out
By Jonathan Bell
-
 At the Institute of Indology, a humble new addition makes all the difference
At the Institute of Indology, a humble new addition makes all the differenceContinuing the late Balkrishna V Doshi’s legacy, Sangath studio design a new take on the toilet in Gujarat
By Ellie Stathaki
-
 How Le Corbusier defined modernism
How Le Corbusier defined modernismLe Corbusier was not only one of 20th-century architecture's leading figures but also a defining father of modernism, as well as a polarising figure; here, we explore the life and work of an architect who was influential far beyond his field and time
By Ellie Stathaki
-
 How to protect our modernist legacy
How to protect our modernist legacyWe explore the legacy of modernism as a series of midcentury gems thrive, keeping the vision alive and adapting to the future
By Ellie Stathaki
-
 A 1960s North London townhouse deftly makes the transition to the 21st Century
A 1960s North London townhouse deftly makes the transition to the 21st CenturyThanks to a sensitive redesign by Studio Hagen Hall, this midcentury gem in Hampstead is now a sustainable powerhouse.
By Ellie Stathaki
-
 The new MASP expansion in São Paulo goes tall
The new MASP expansion in São Paulo goes tallMuseu de Arte de São Paulo Assis Chateaubriand (MASP) expands with a project named after Pietro Maria Bardi (the institution's first director), designed by Metro Architects
By Daniel Scheffler