Panel show: Dariel Studio redesigns Wieden+Kennedy’s Shanghai office
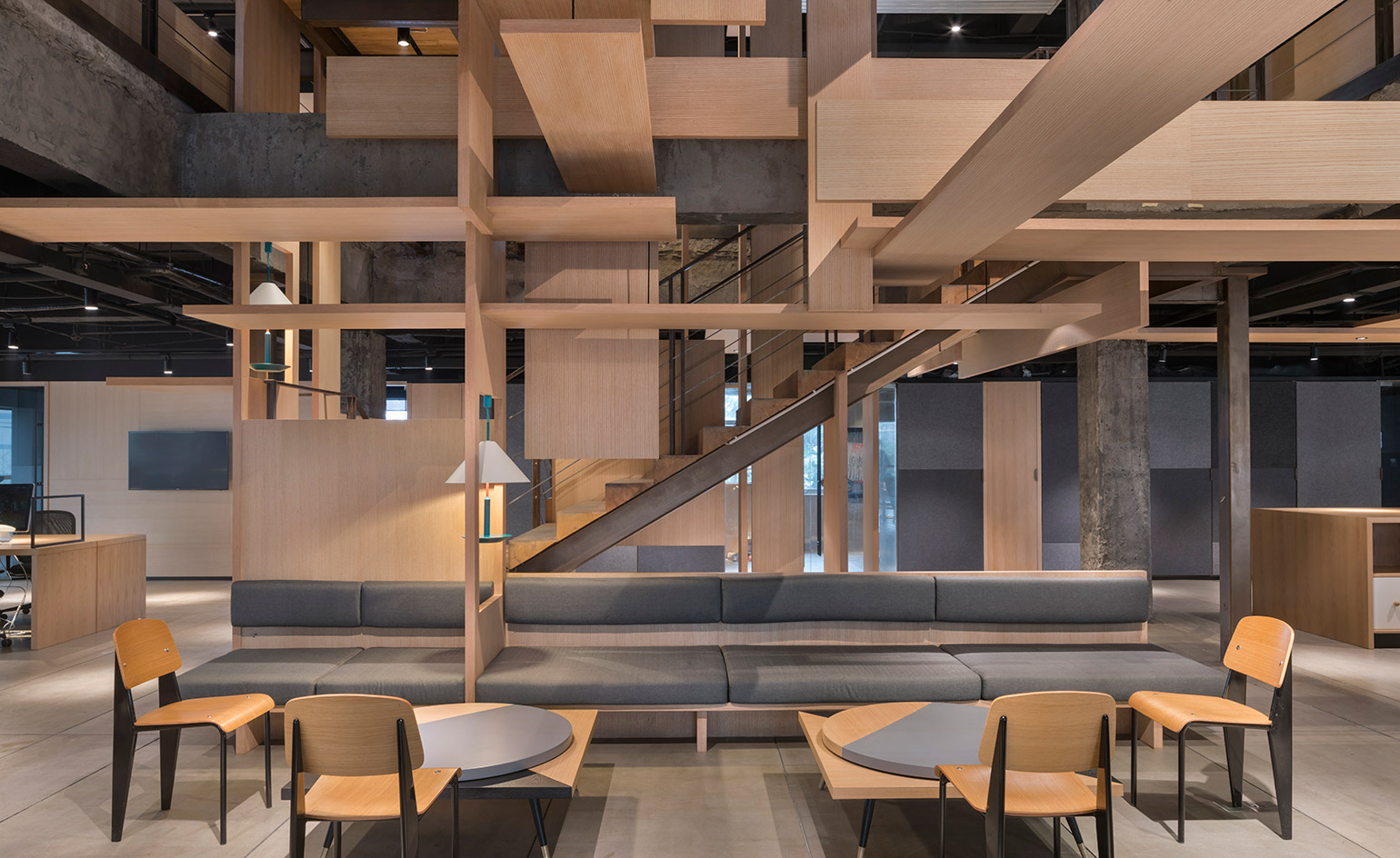
For the redesign of Wieden+Kennedy’s Shanghai office, Dariel Studio stripped back the existing office space revealing the raw structural materials, then added new functionality and a sculptural framework to unify and inspire the space.
At the core of the office, the symbol of the tree was used as a stylistic and conceptual design reference, reflecting the creativity and growth of the advertising agency – founded in 1982, Wieden+Kennedy now has eight international offices and a client base that includes major brands such as Nike, Heineken and Tiffany & Co.
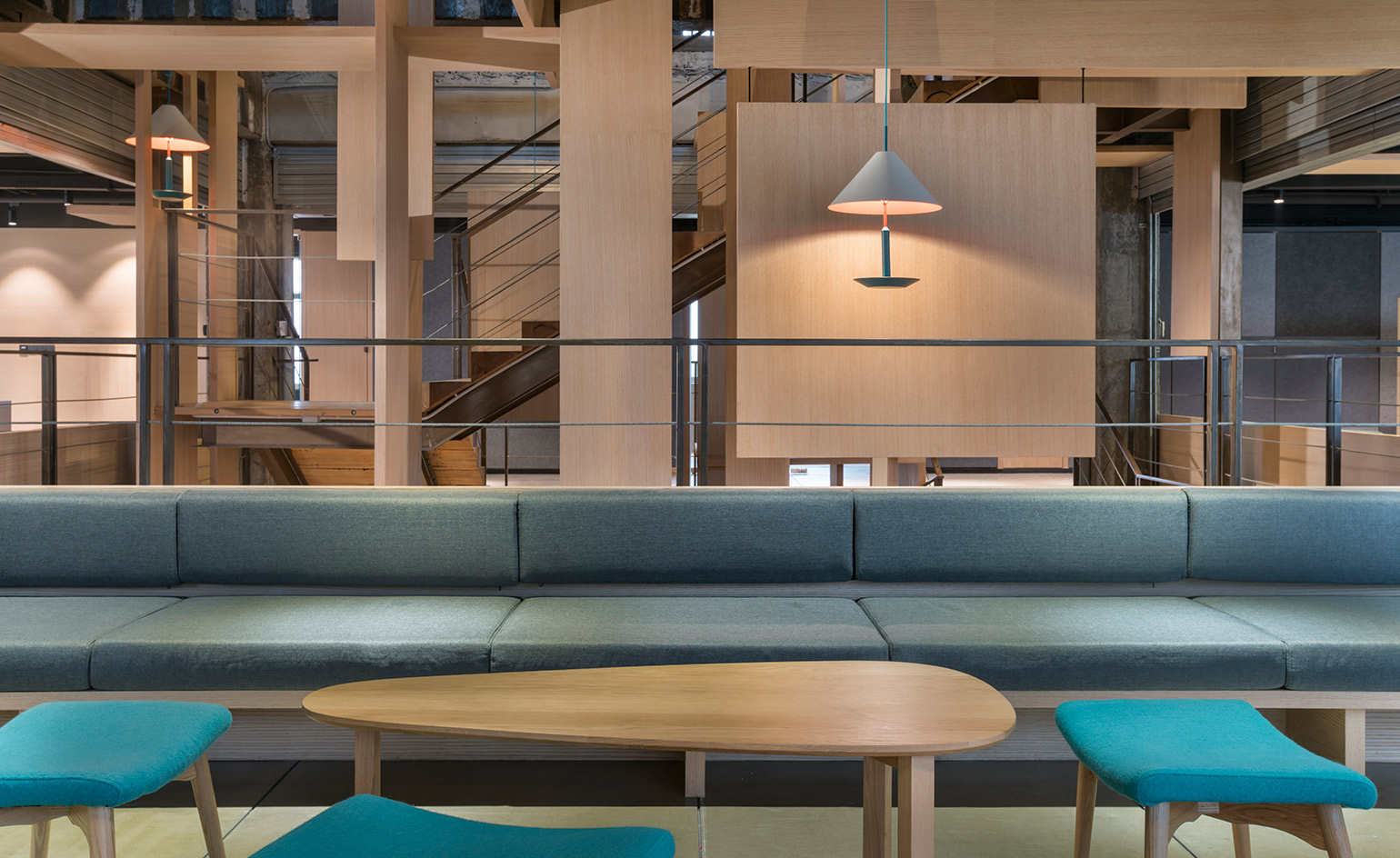
An open plan work space is central to the office design
Over the existing central staircase of the three-storey office, Dariel Studio used overlapping split joint boards, criss-crossed horizontally and vertically to achieve a three-dimensional cubist formation, abstractly resembling the trunk and branches of a tree. This visual component of the office makes use of the open stairway to further unify the spaces across storeys, creating a compelling focal point.
Thomas Dariel, principal designer and founder of Dariel Studio, worked closely with Yang Yeo, creative director of Wieden+Kennedy, to reflect the working values and practices of the studio through the office design. Communicating directly with clients and visitors, a white logo mounted on black powder-coated steel plate is positioned at the entrance, which is located in a courtyard, while inside at the reception wooden panelling is warm and welcoming.
On the second floor, an open plan working space is central to the collaborative and creative working methods of the company. Either side, thoroughfares are raised slightly to separate foot traffic from the space. Communal spaces such as the pantry and the gym have panoptic windows which bright floods of natural light into the space, as well as wood and brick interior surfaces. Materiality and geometric patterning run through the office design and out on the the rooftop terrace where a marble semi-circular bar counter is lit up with LED lighting by night.
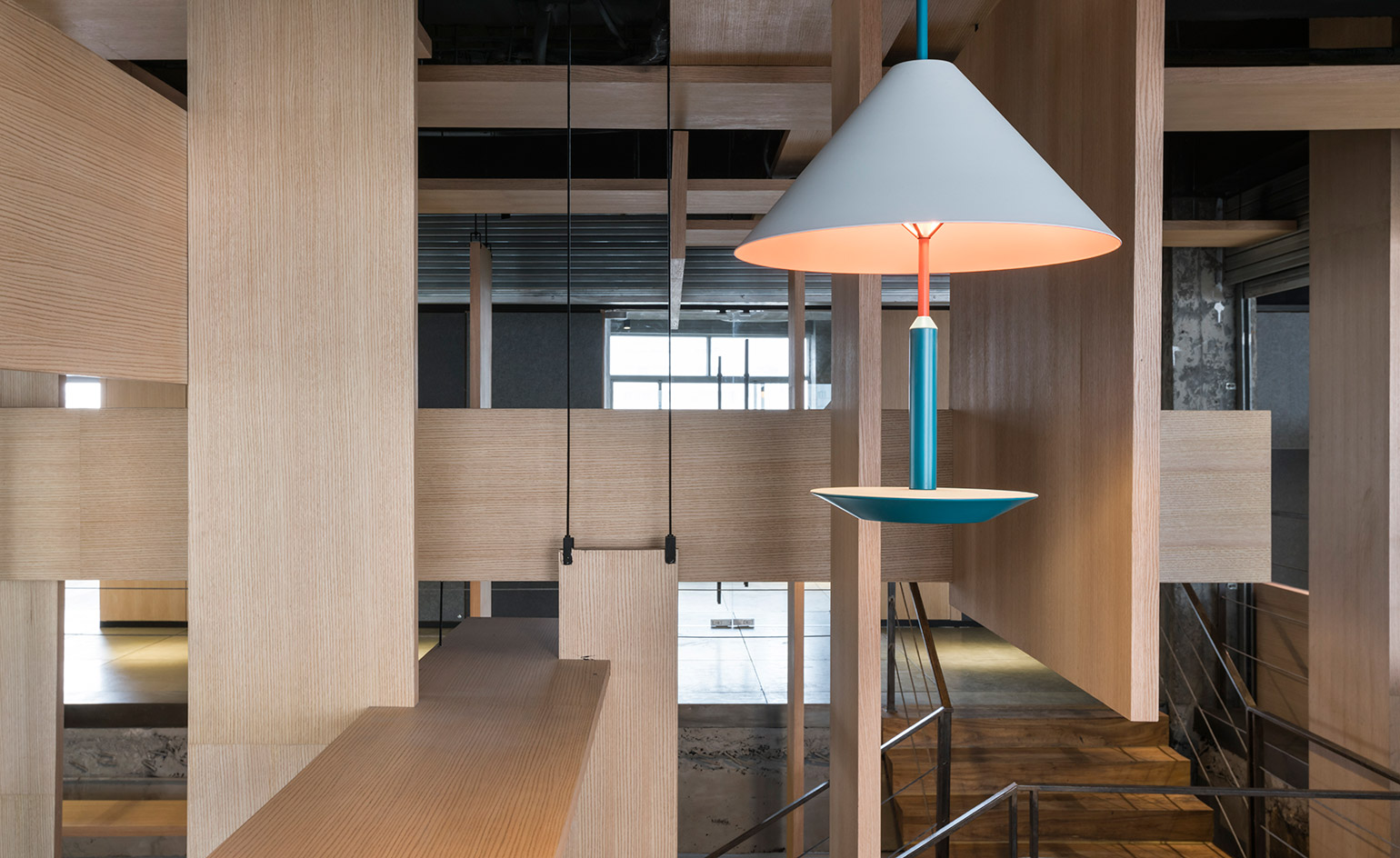
Interior design company Dariel Studio is based in Paris and Shanghai, and bring a blend of heritage and innovation to its designs across hospitality, commercial and residential projects
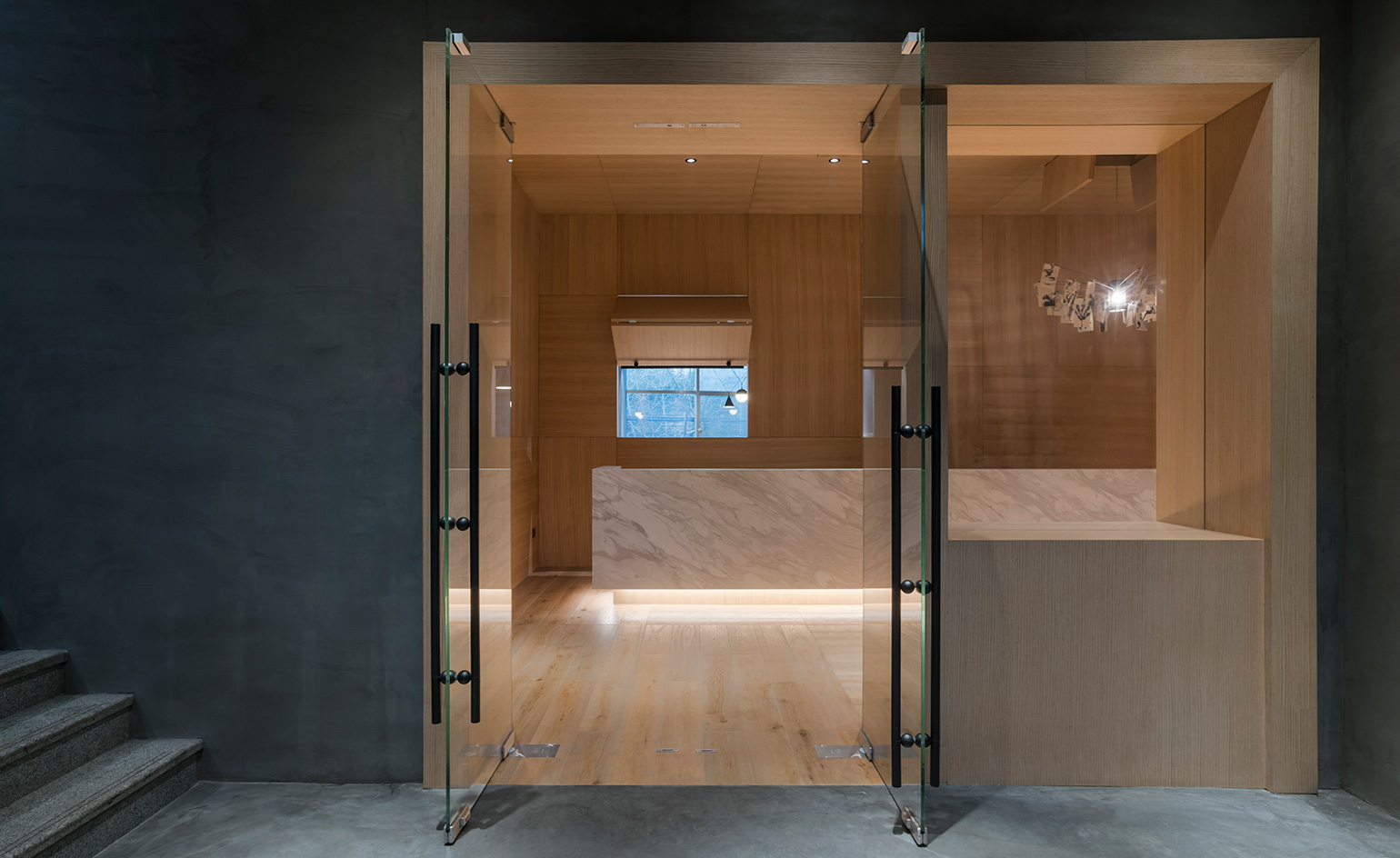
The entrance to the office is located inside a courtyard
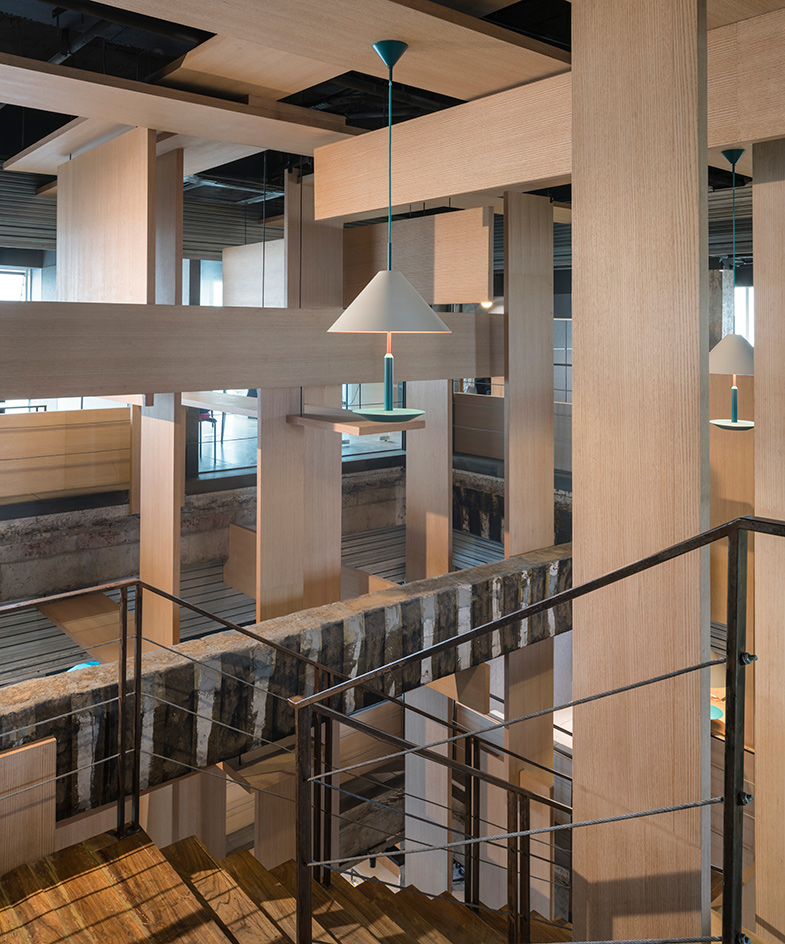
Over the existing central staircase, Dariel Studio used overlapping split joint boards to achieve a three-dimensional cubist formation
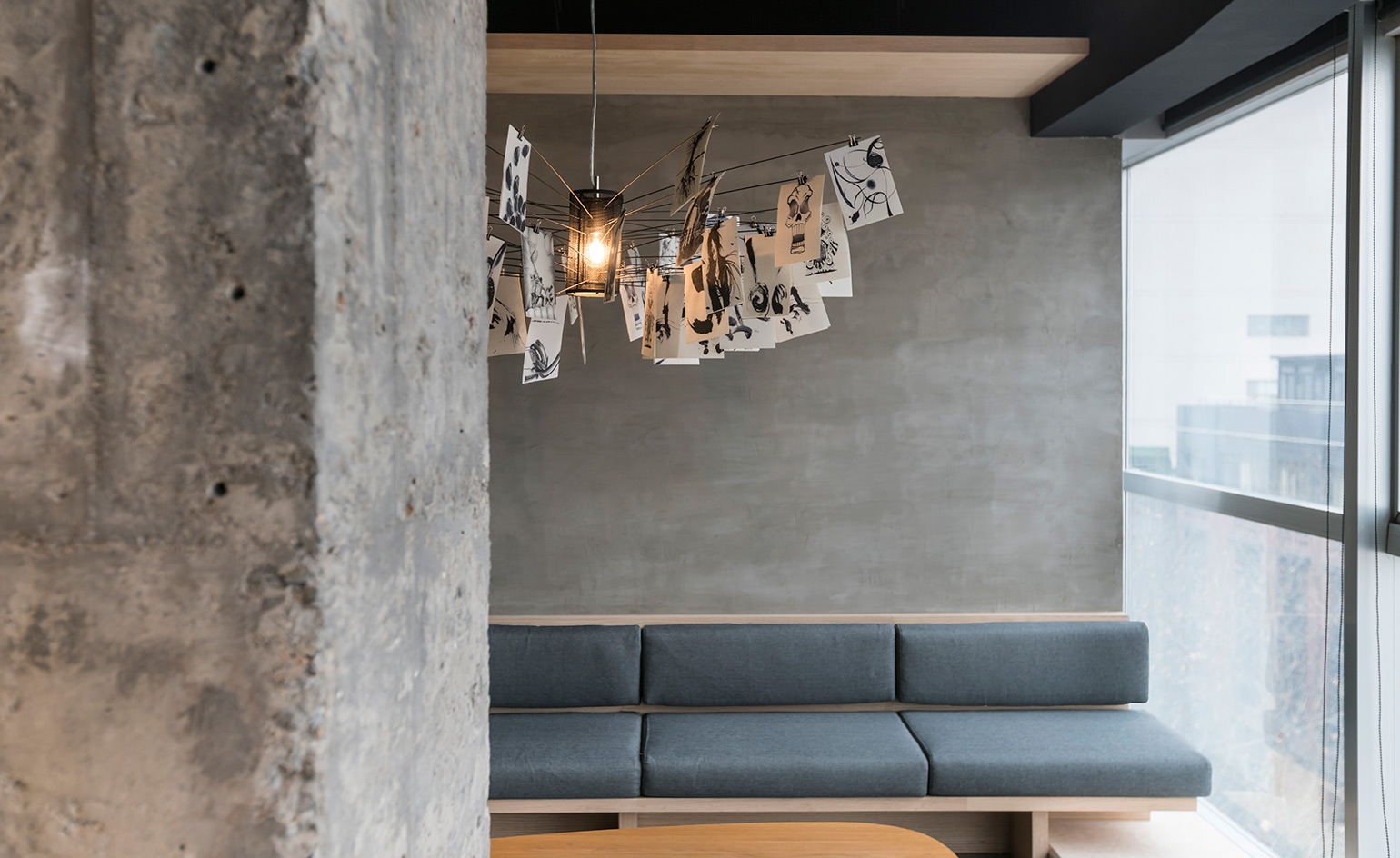
The original structure of the building has been stripped back to reveal raw concrete
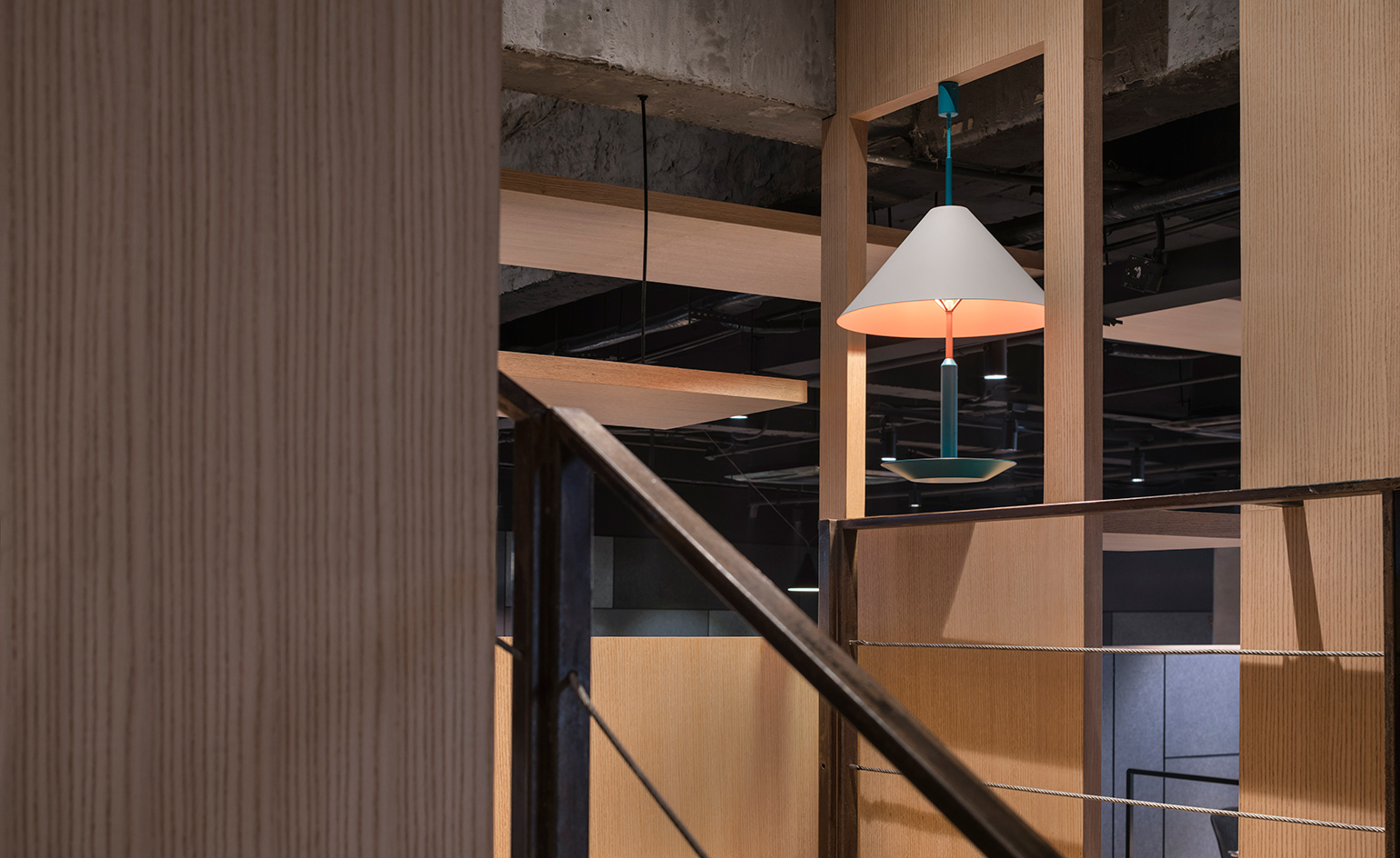
The sculptural design is an abstract focal point for the office
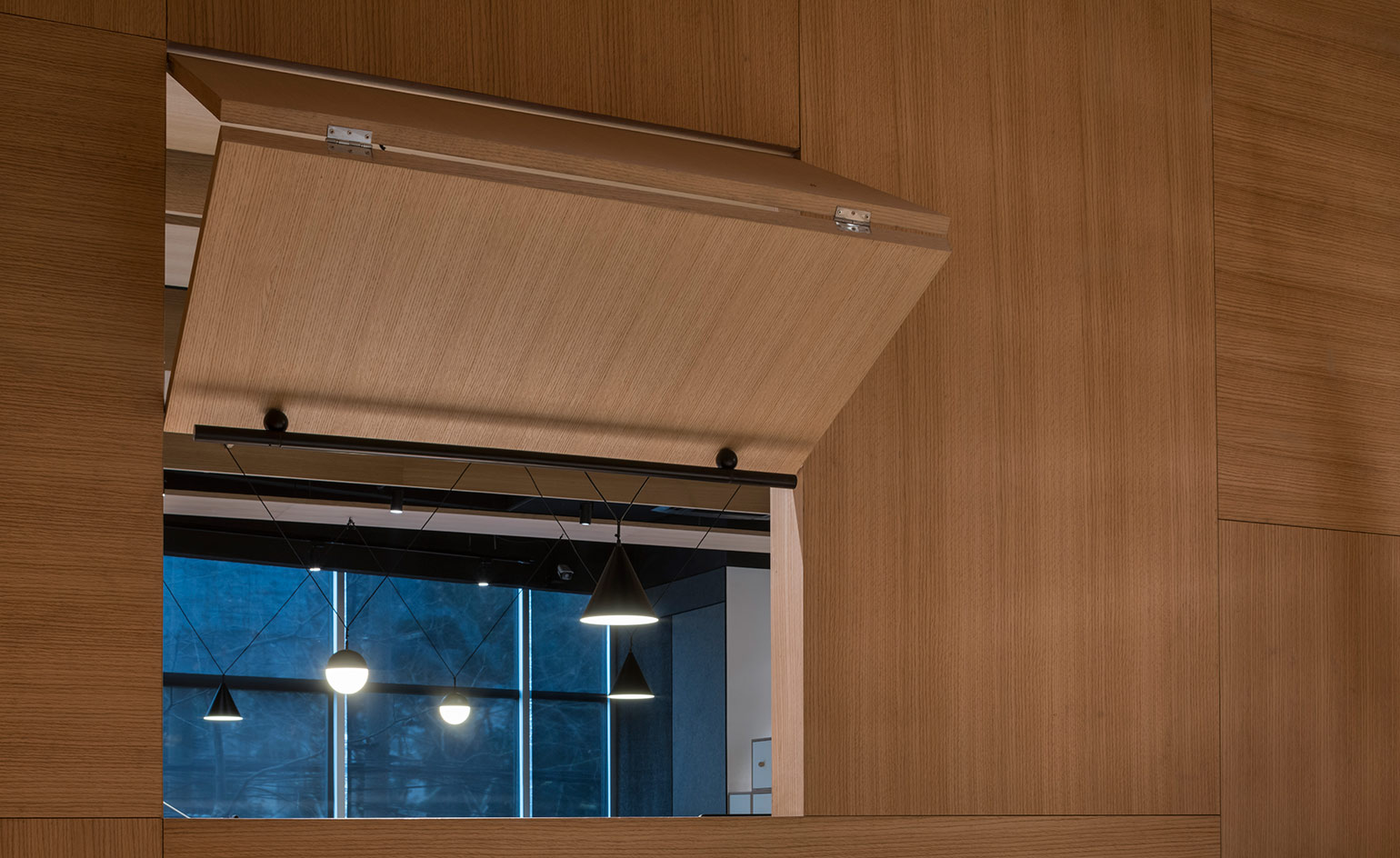
Custom made wooden shelving and panels are flexible to the office requirements
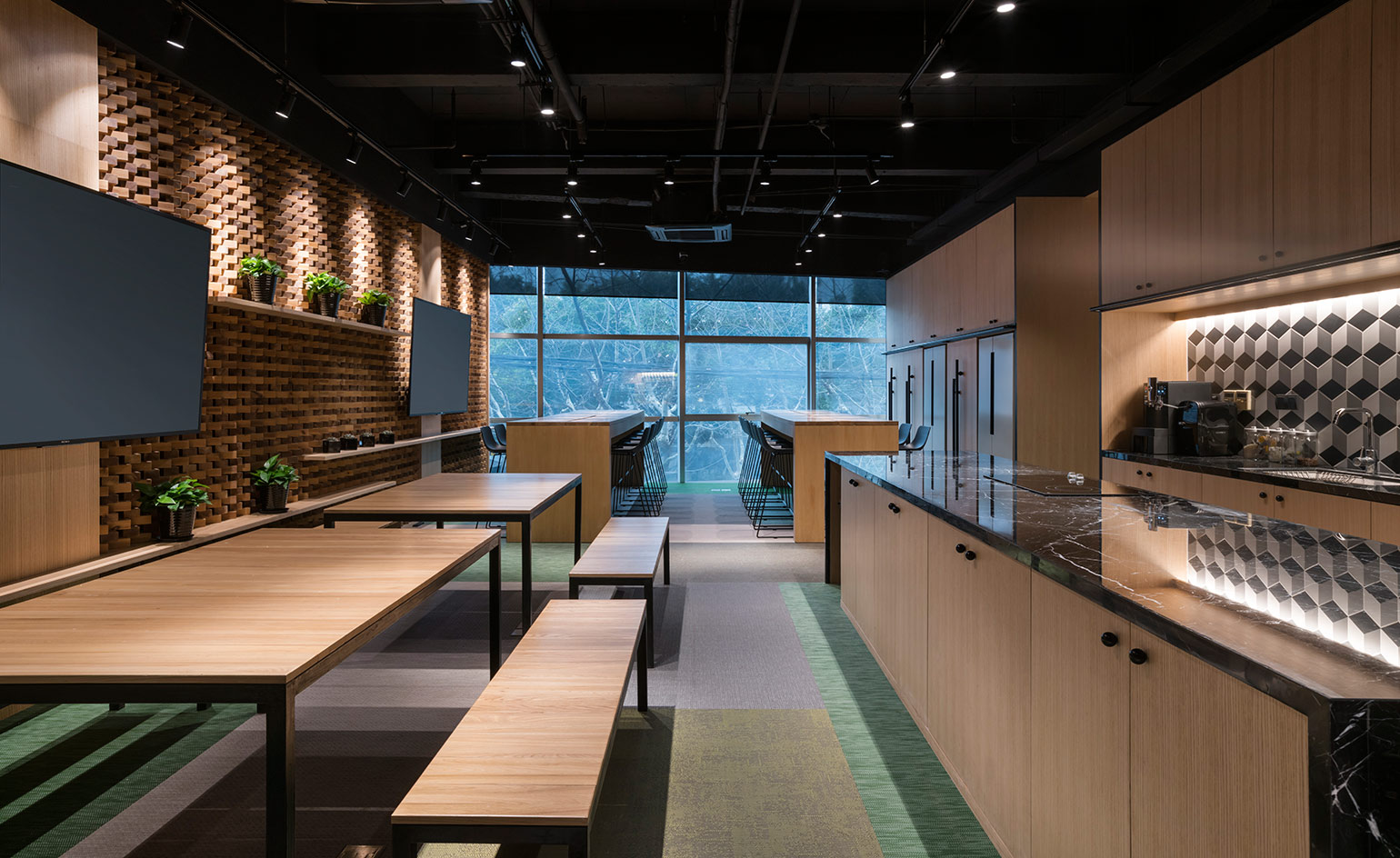
The ’pantry’ is kitted out with long tables and access to natural light
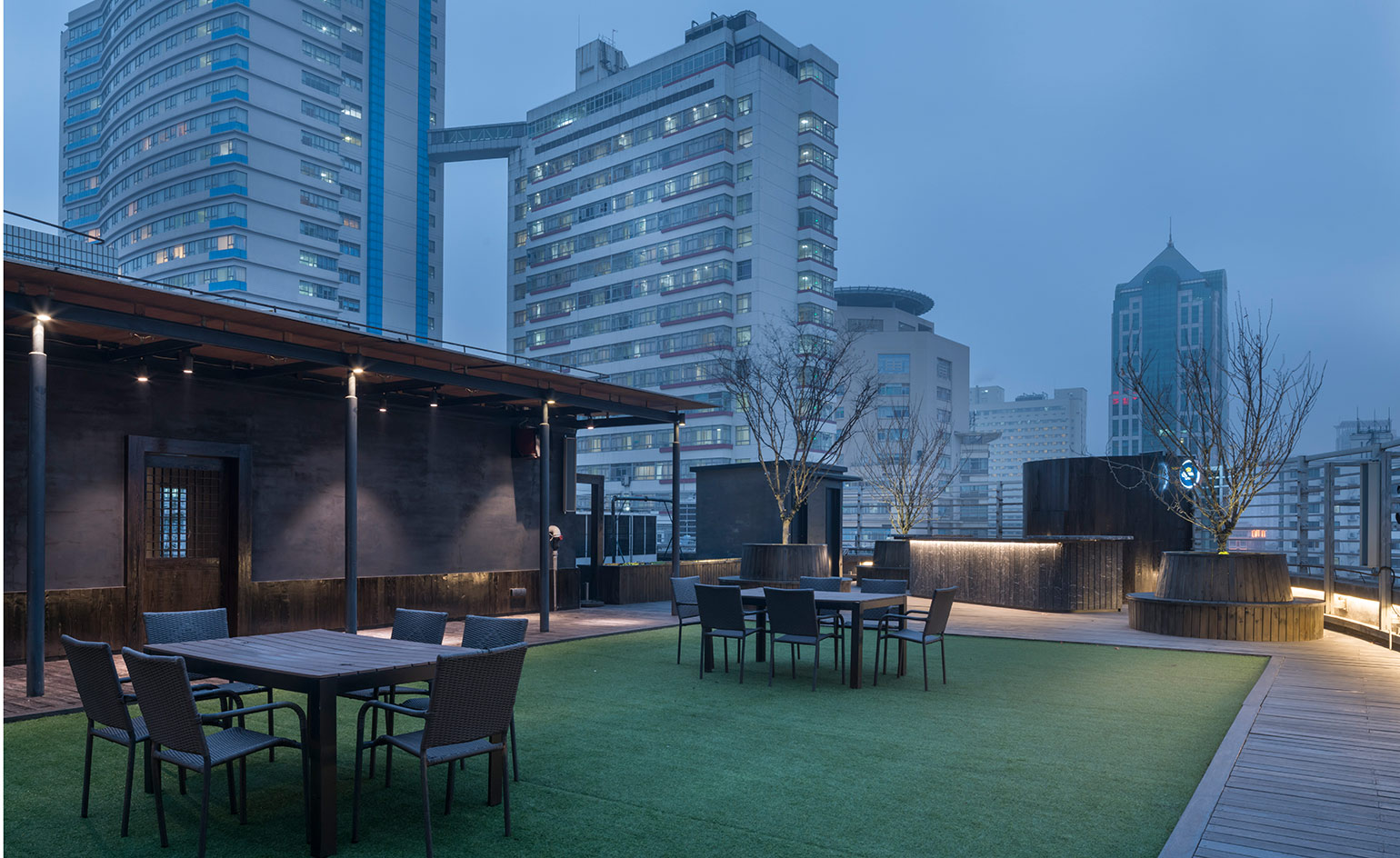
A rooftop space is also available for employees to use
INFORMATION
For more information, visit the Dariel Studio website
Wallpaper* Newsletter
Receive our daily digest of inspiration, escapism and design stories from around the world direct to your inbox.
Harriet Thorpe is a writer, journalist and editor covering architecture, design and culture, with particular interest in sustainability, 20th-century architecture and community. After studying History of Art at the School of Oriental and African Studies (SOAS) and Journalism at City University in London, she developed her interest in architecture working at Wallpaper* magazine and today contributes to Wallpaper*, The World of Interiors and Icon magazine, amongst other titles. She is author of The Sustainable City (2022, Hoxton Mini Press), a book about sustainable architecture in London, and the Modern Cambridge Map (2023, Blue Crow Media), a map of 20th-century architecture in Cambridge, the city where she grew up.
-
 All-In is the Paris-based label making full-force fashion for main character dressing
All-In is the Paris-based label making full-force fashion for main character dressingPart of our monthly Uprising series, Wallpaper* meets Benjamin Barron and Bror August Vestbø of All-In, the LVMH Prize-nominated label which bases its collections on a riotous cast of characters – real and imagined
By Orla Brennan
-
 Maserati joins forces with Giorgetti for a turbo-charged relationship
Maserati joins forces with Giorgetti for a turbo-charged relationshipAnnouncing their marriage during Milan Design Week, the brands unveiled a collection, a car and a long term commitment
By Hugo Macdonald
-
 Through an innovative new training program, Poltrona Frau aims to safeguard Italian craft
Through an innovative new training program, Poltrona Frau aims to safeguard Italian craftThe heritage furniture manufacturer is training a new generation of leather artisans
By Cristina Kiran Piotti
-
 A Xingfa cement factory’s reimagining breathes new life into an abandoned industrial site
A Xingfa cement factory’s reimagining breathes new life into an abandoned industrial siteWe tour the Xingfa cement factory in China, where a redesign by landscape architecture firm SWA completely transforms an old industrial site into a lush park
By Daven Wu
-
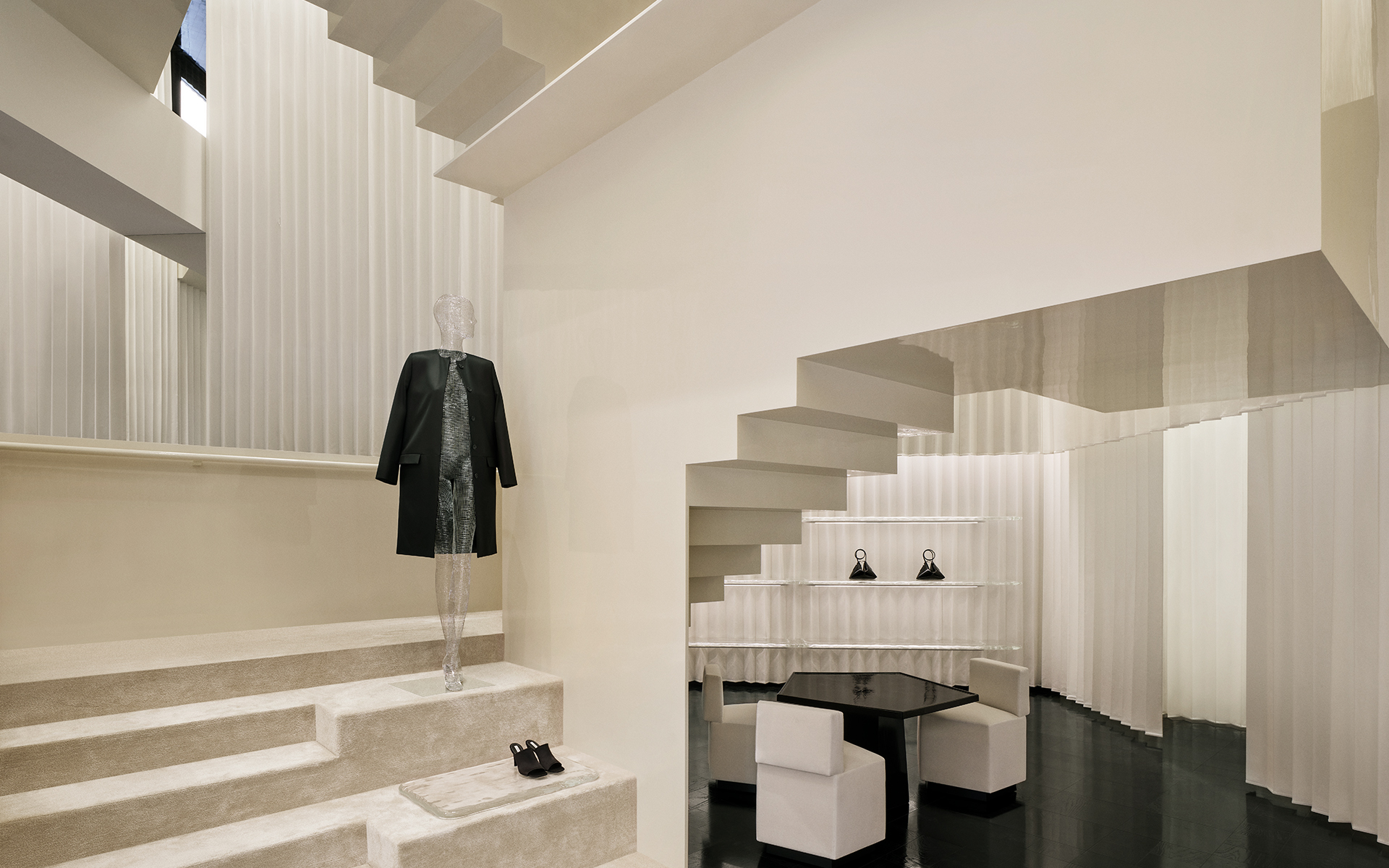 Bold, geometric minimalism rules at Toteme’s new store by Herzog & de Meuron in China
Bold, geometric minimalism rules at Toteme’s new store by Herzog & de Meuron in ChinaToteme launches a bold, monochromatic new store in Beijing – the brand’s first in China – created by Swiss architecture masters Herzog & de Meuron
By Ellie Stathaki
-
 The upcoming Zaha Hadid Architects projects set to transform the horizon
The upcoming Zaha Hadid Architects projects set to transform the horizonA peek at Zaha Hadid Architects’ future projects, which will comprise some of the most innovative and intriguing structures in the world
By Anna Solomon
-
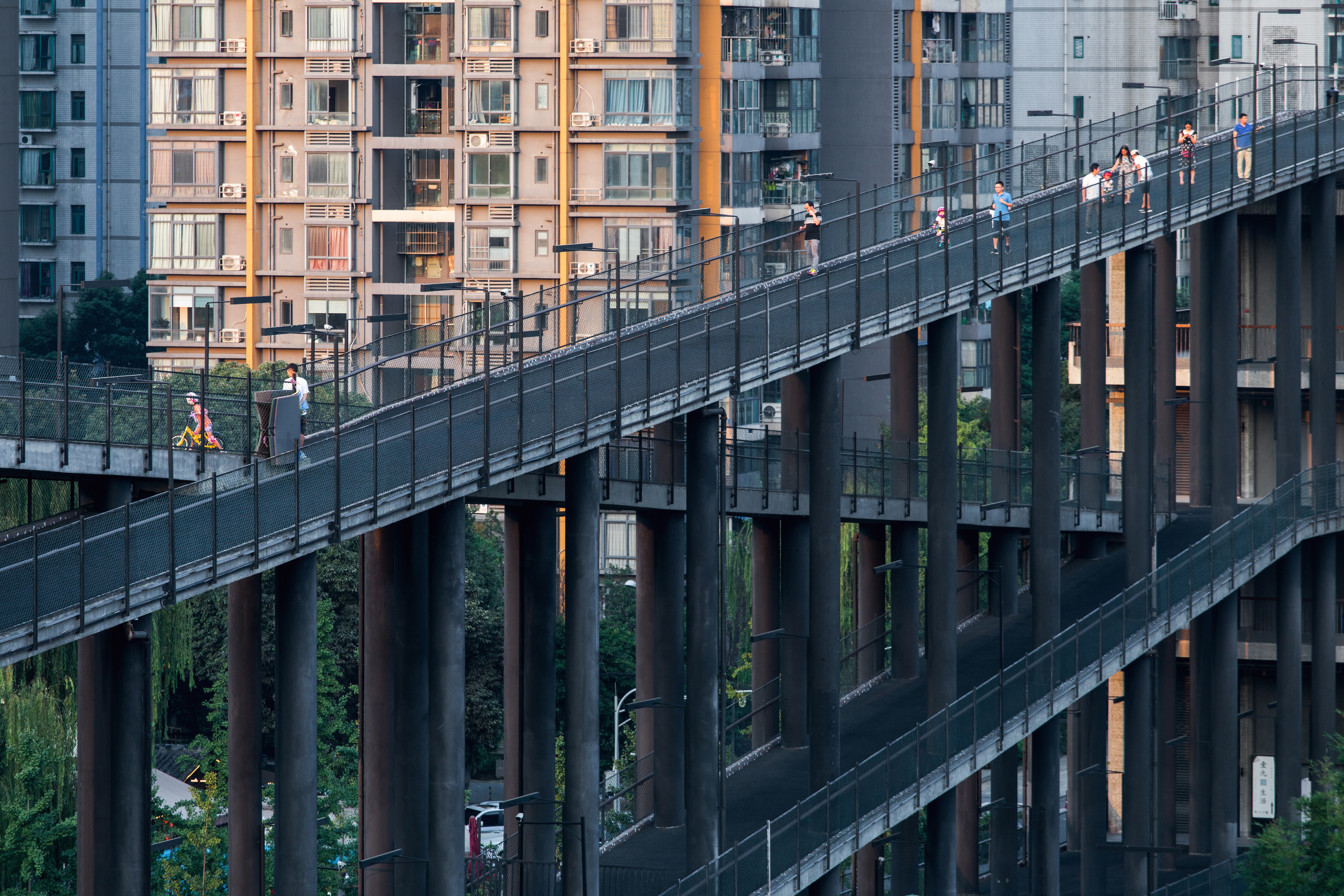 Liu Jiakun wins 2025 Pritzker Architecture Prize: explore the Chinese architect's work
Liu Jiakun wins 2025 Pritzker Architecture Prize: explore the Chinese architect's workLiu Jiakun, 2025 Pritzker Architecture Prize Laureate, is celebrated for his 'deep coherence', quality and transcendent architecture
By Ellie Stathaki
-
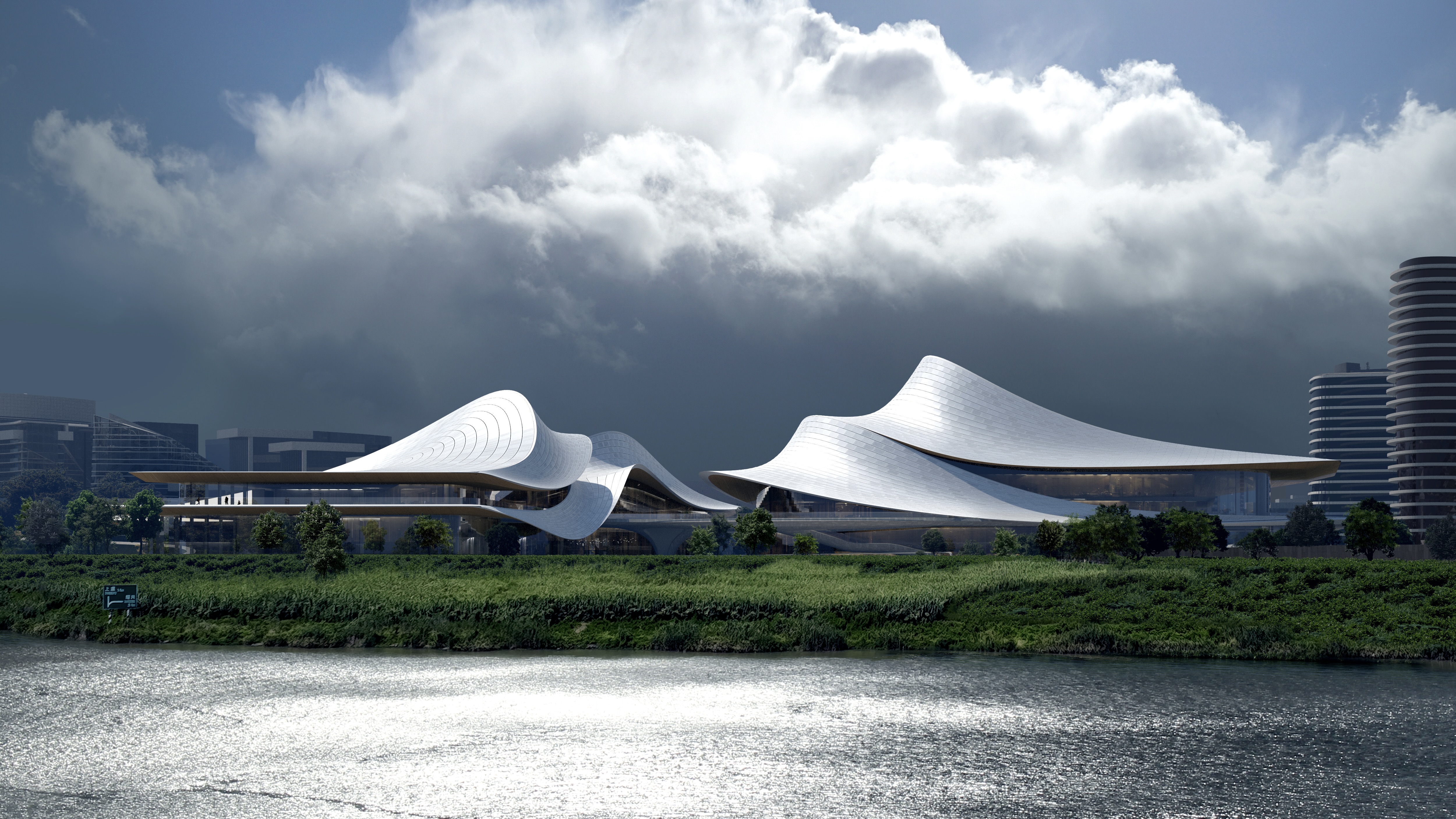 Zaha Hadid Architects reveals plans for a futuristic project in Shaoxing, China
Zaha Hadid Architects reveals plans for a futuristic project in Shaoxing, ChinaThe cultural and arts centre looks breathtakingly modern, but takes cues from the ancient history of Shaoxing
By Anna Solomon
-
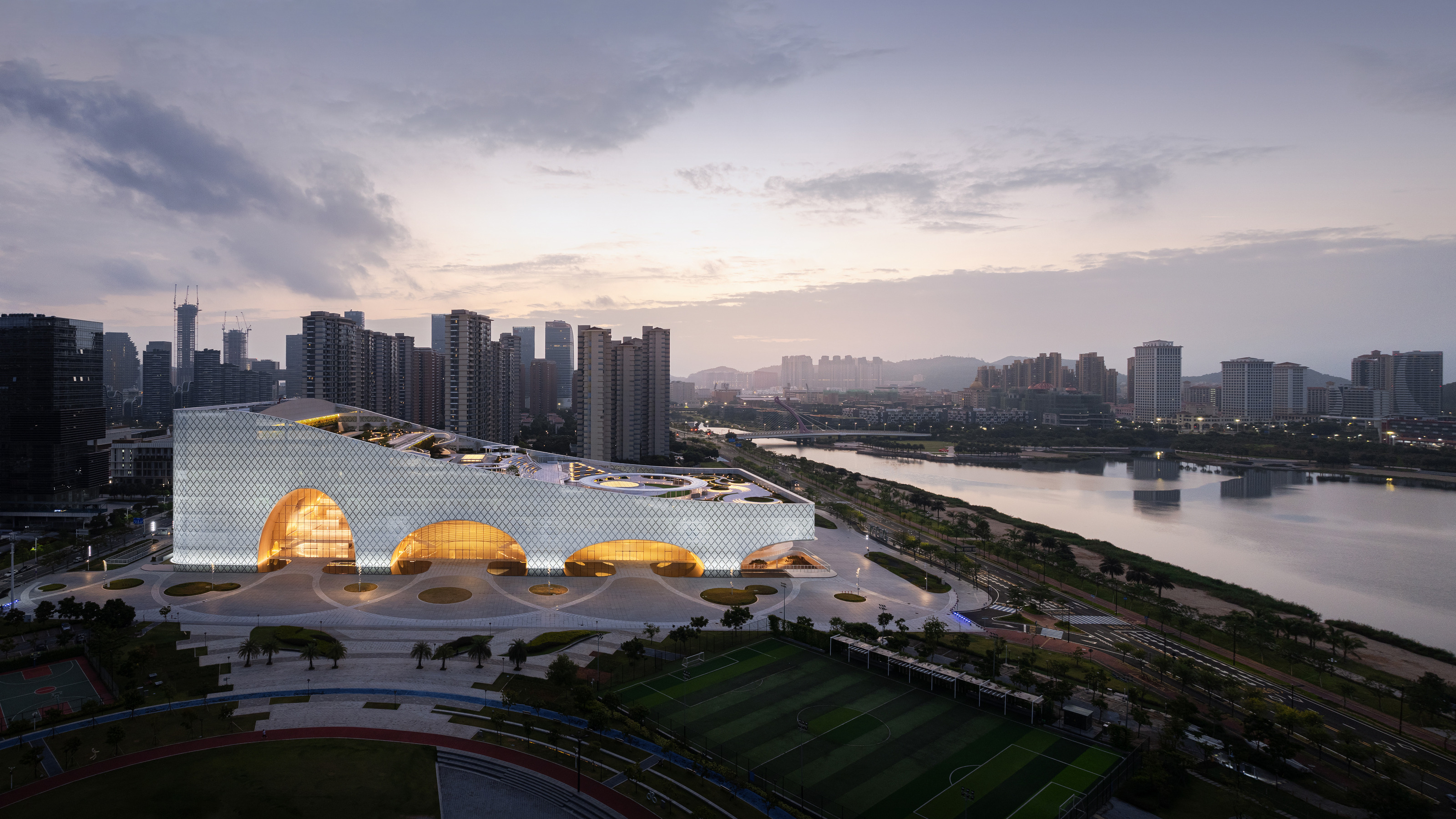 The Hengqin Culture and Art Complex is China’s newest cultural megastructure
The Hengqin Culture and Art Complex is China’s newest cultural megastructureAtelier Apeiron’s Hengqin Culture and Art Complex strides across its waterside site on vast arches, bringing a host of facilities and public spaces to one of China’s most rapidly urbanising areas
By Jonathan Bell
-
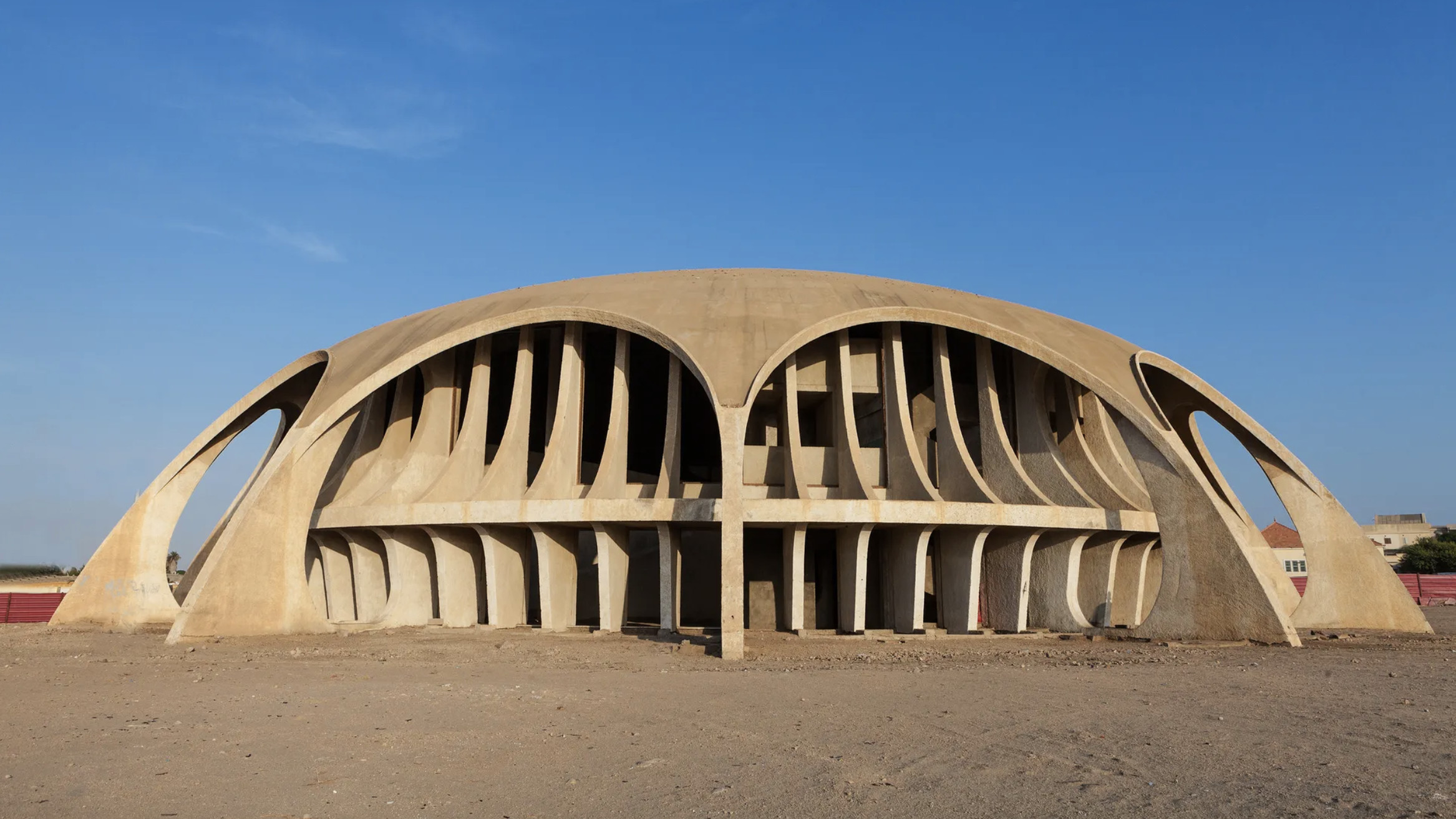 The World Monuments Fund has announced its 2025 Watch – here are some of the endangered sites on the list
The World Monuments Fund has announced its 2025 Watch – here are some of the endangered sites on the listEvery two years, the World Monuments Fund creates a list of 25 monuments of global significance deemed most in need of restoration. From a modernist icon in Angola to the cultural wreckage of Gaza, these are the heritage sites highlighted
By Anna Solomon
-
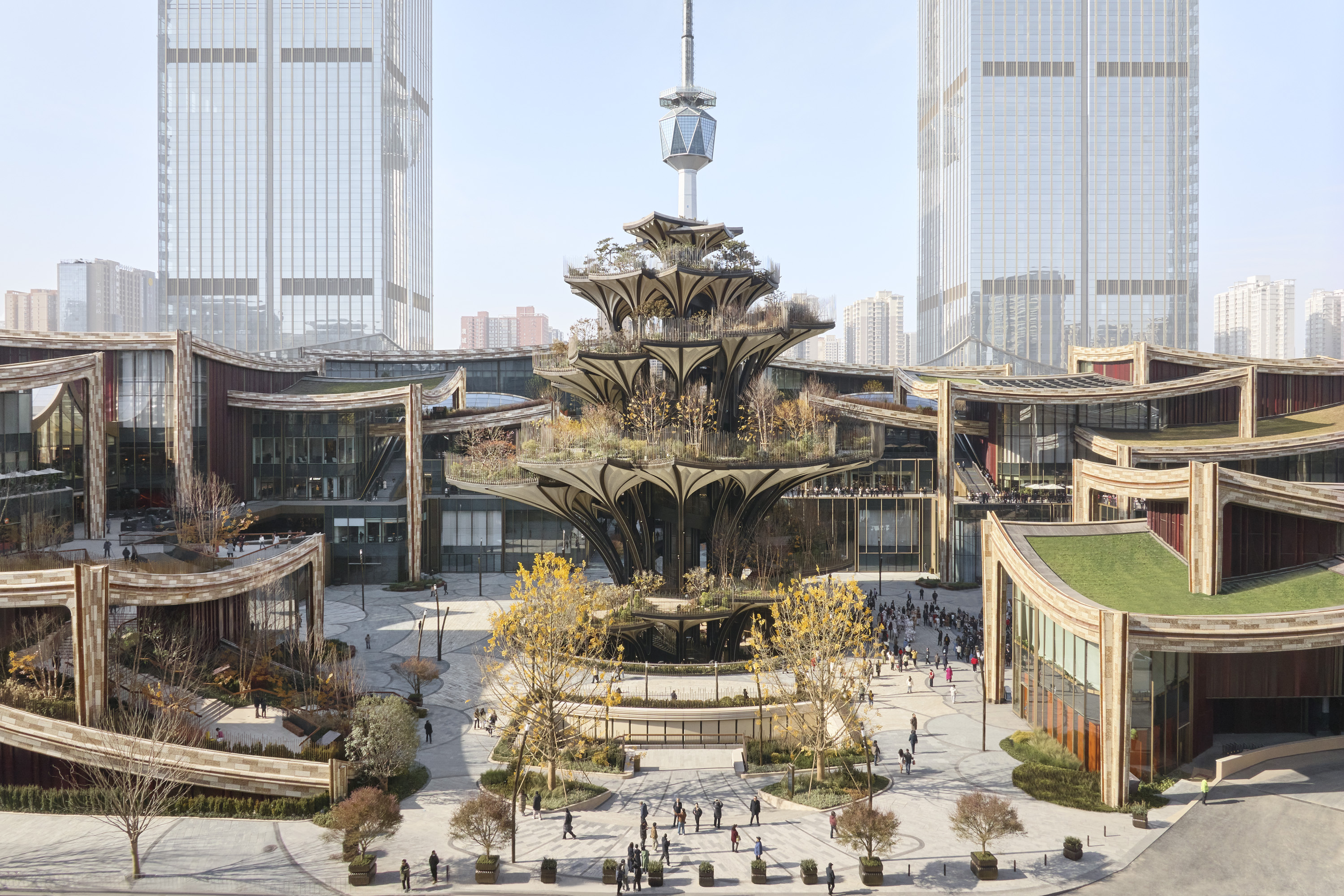 Tour Xi'an's remarkable new 'human-centred' shopping district with designer Thomas Heatherwick
Tour Xi'an's remarkable new 'human-centred' shopping district with designer Thomas HeatherwickXi'an district by Heatherwick Studio, a 115,000 sq m retail development in the Chinese city, opens this winter. Thomas Heatherwick talks us through its making and ambition
By David Plaisant