Orangerie-inspired restaurant opens in Kent’s Wildernesse Estate
The contemporary pavilion references the Estate’s heritage through timber vaults, channelling a 19th-century tea house
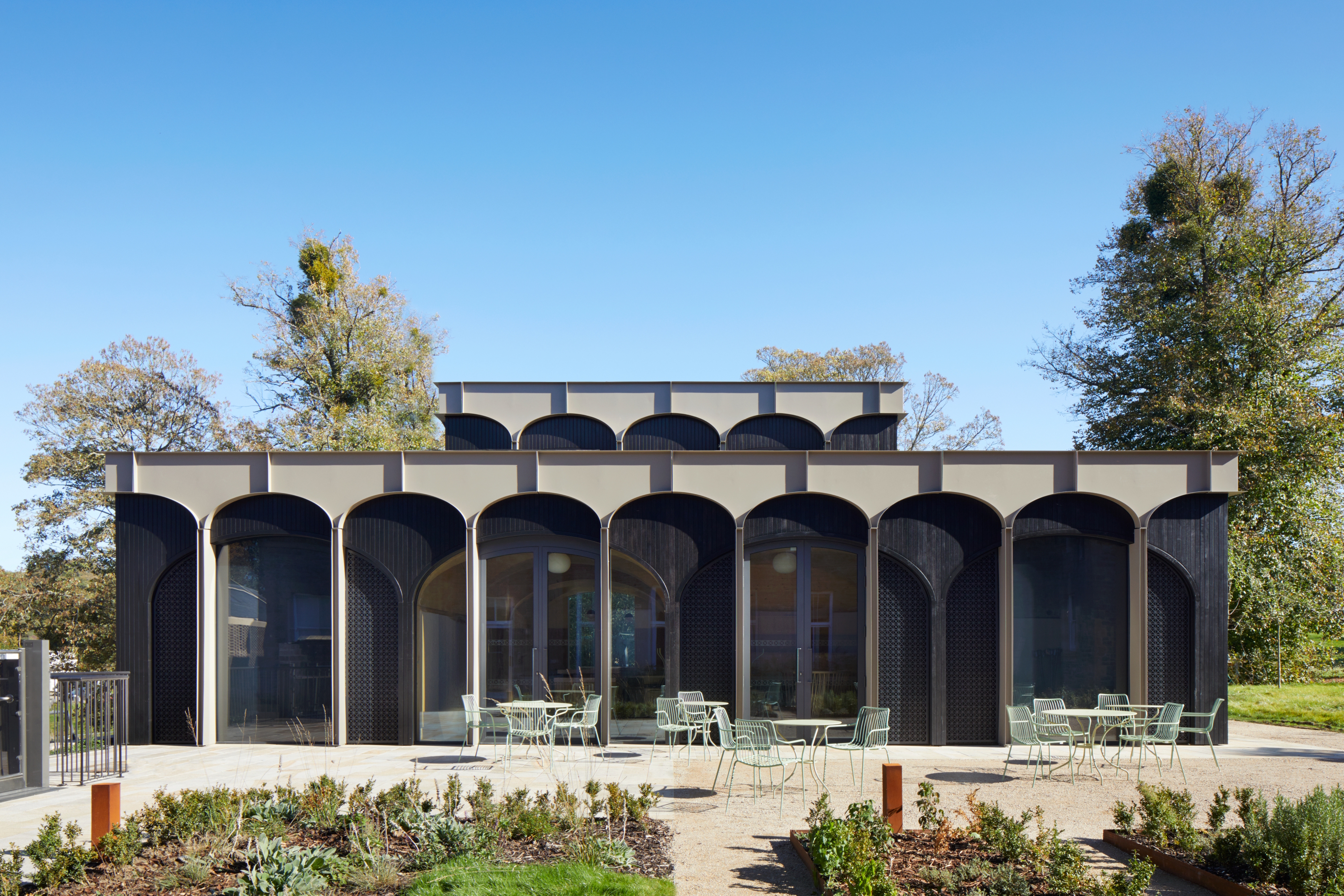
‘It had to be jewel-like, but not overly pompous’, says Morris + Company director Joe Morris of his latest building, a finely crafted restaurant pavilion located on Wildernesse Estate in Kent, England. And indeed, the perfectly proportioned, low-rise structure does not disappoint.
Replacing a former 19th-century conservatory within a Grade II-listed country estate now transformed into a new, modern retirement development by PegasusLife, the restaurant was not only designed as the beating heart of the community, but also is the architects’ modern take on an orangerie, or the classic Victorian tea house.
The structure is created to serve the residents, who will be based in Wildernesse House – a contemporary housing scheme in the grounds of Wildernesse Estate in Sevenoaks. Architecture firms Tibbalds, Purcell, and Camlins are also involved in different parts of the scheme, which also includes eight new-build mews houses, 53 apartments within five free-standing villas and a Grade II-listed wing (these are all still in development).
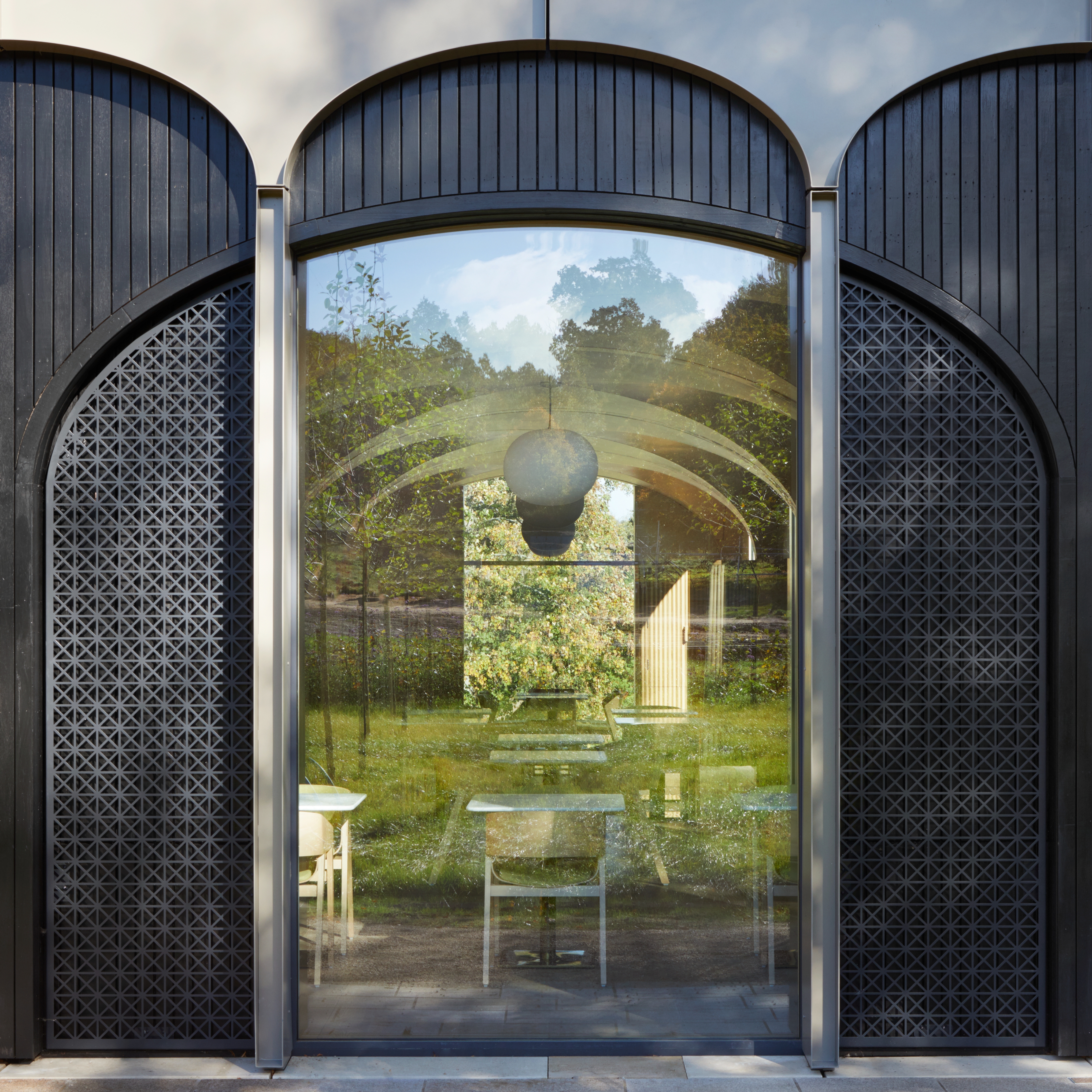
When it comes to the restaurant, which sits at the heart of the estate and right next to the historical building, creating strong visual connections was important for the architects. ‘It needed to have a subtle draw,’ continues Morris. ‘We had limited means in terms of finances, so we needed something that is repeatable, efficient and we ended up on the grid and that drove the whole design'.
Timber vaults delicately reference the estate’s heritage and the colours chosen echo those of the listed elements on site. ‘The semi-precious nature of the outer metallic skin alludes to the delicacy of a traditional glasshouse, contrasting with the solid masonry plinth that ties the building back to the existing house,' say the architects.
Meanwhile, the interior is bright and permeable, filled with light and offering expansive views across the estate; a perfect spot to eat, socialise and relax, taking in the striking natural views around you.
A version of this article originally appeared in the March 2019 issue of Wallpaper* (W*241)
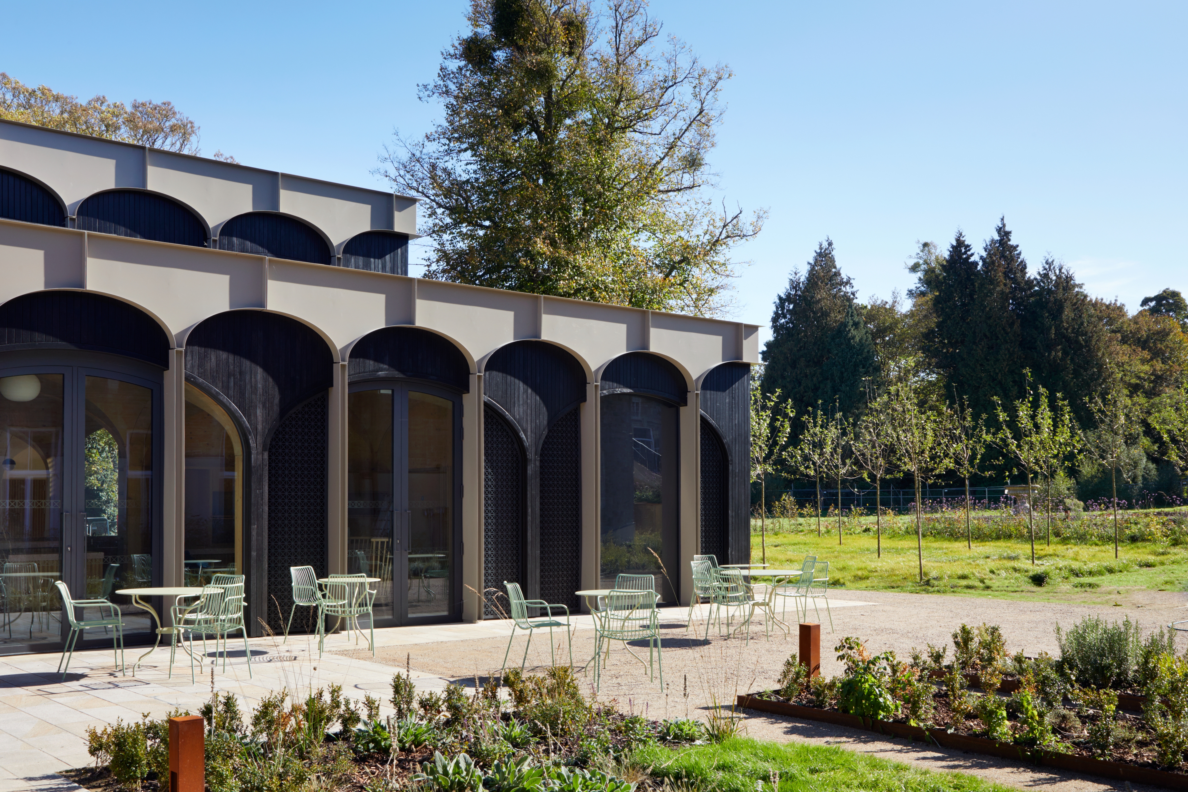
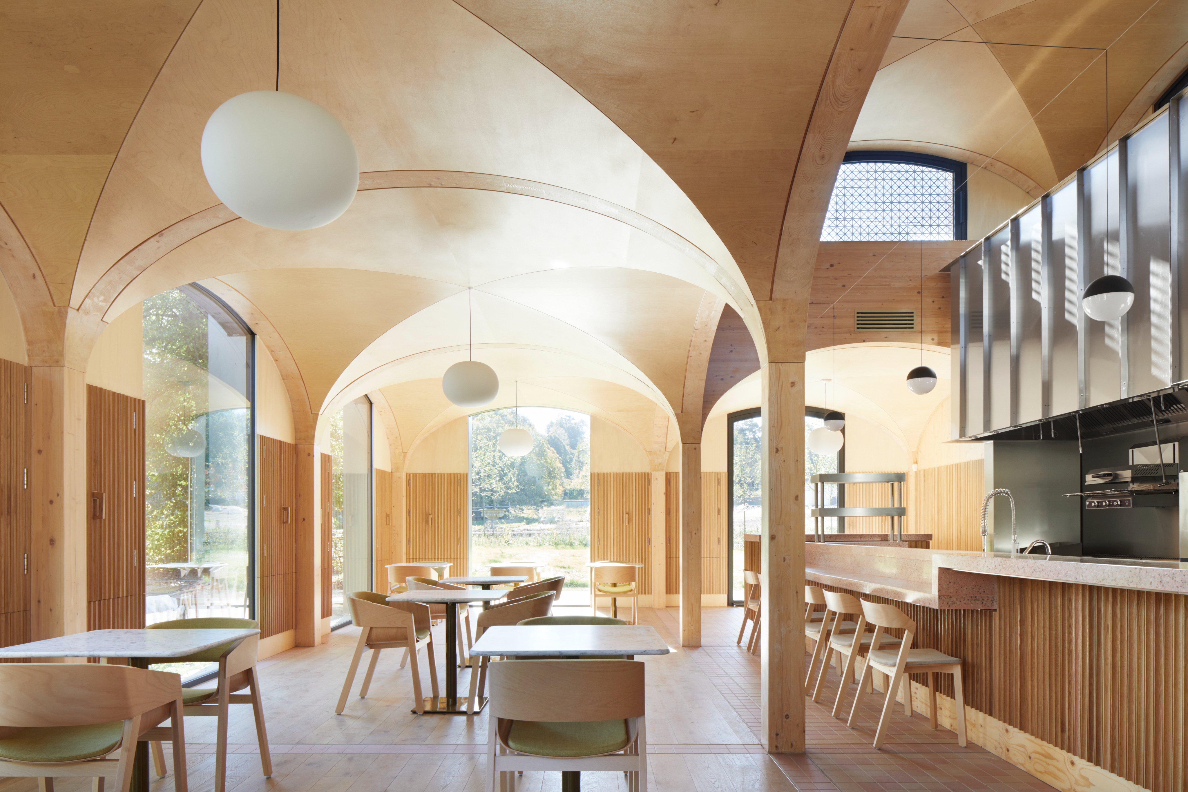
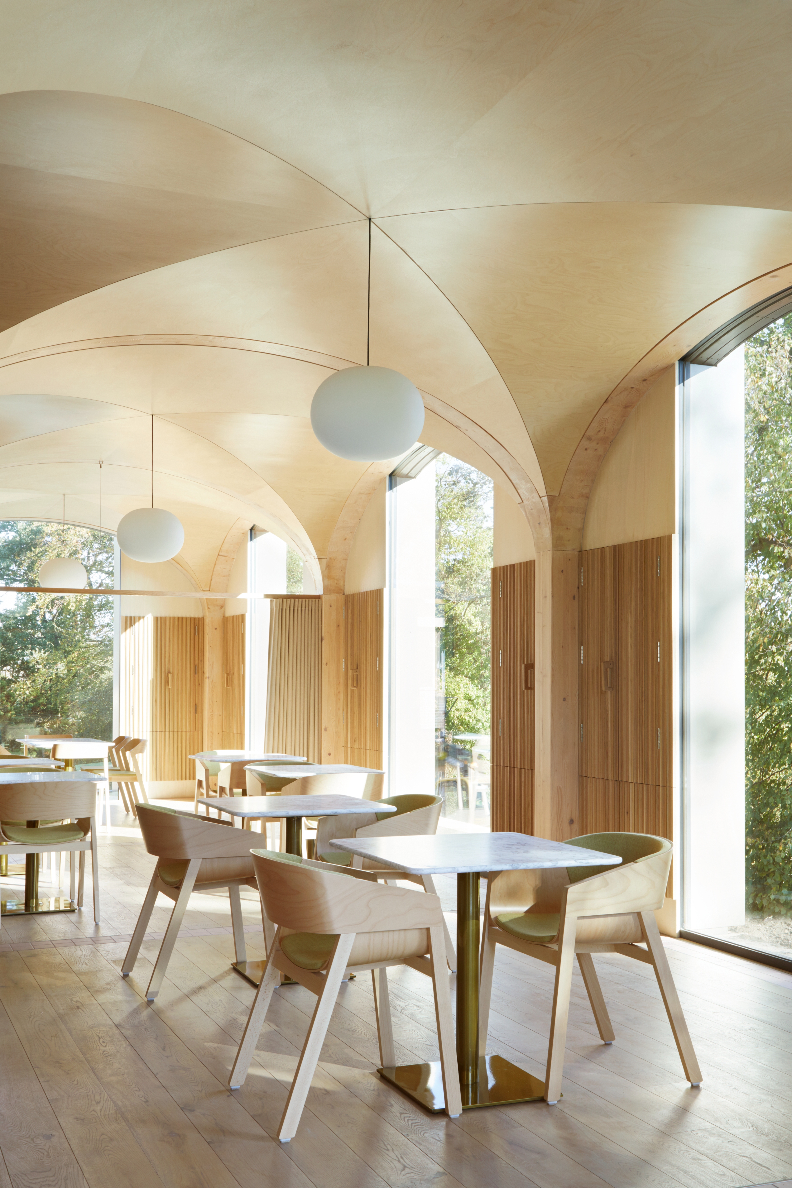
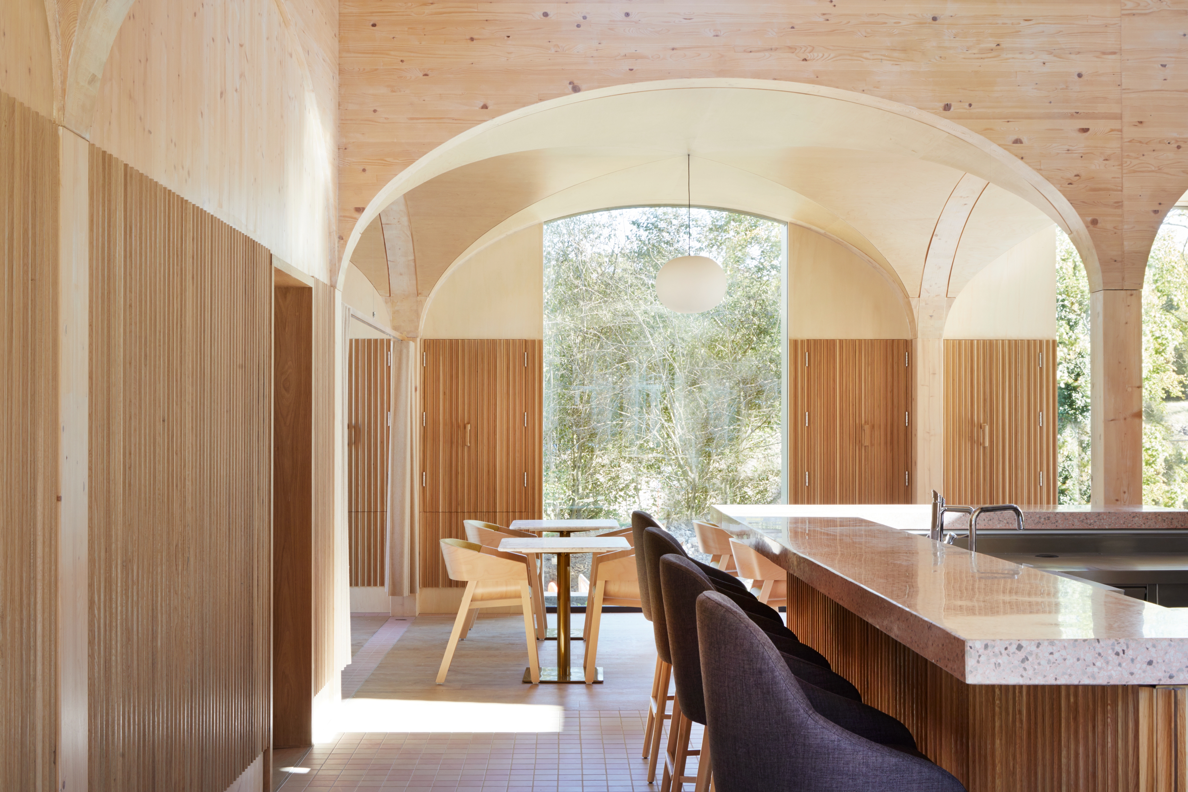

INFORMATION
For more information visit the Morris & Co website
Wallpaper* Newsletter
Receive our daily digest of inspiration, escapism and design stories from around the world direct to your inbox.
Ellie Stathaki is the Architecture & Environment Director at Wallpaper*. She trained as an architect at the Aristotle University of Thessaloniki in Greece and studied architectural history at the Bartlett in London. Now an established journalist, she has been a member of the Wallpaper* team since 2006, visiting buildings across the globe and interviewing leading architects such as Tadao Ando and Rem Koolhaas. Ellie has also taken part in judging panels, moderated events, curated shows and contributed in books, such as The Contemporary House (Thames & Hudson, 2018), Glenn Sestig Architecture Diary (2020) and House London (2022).
-
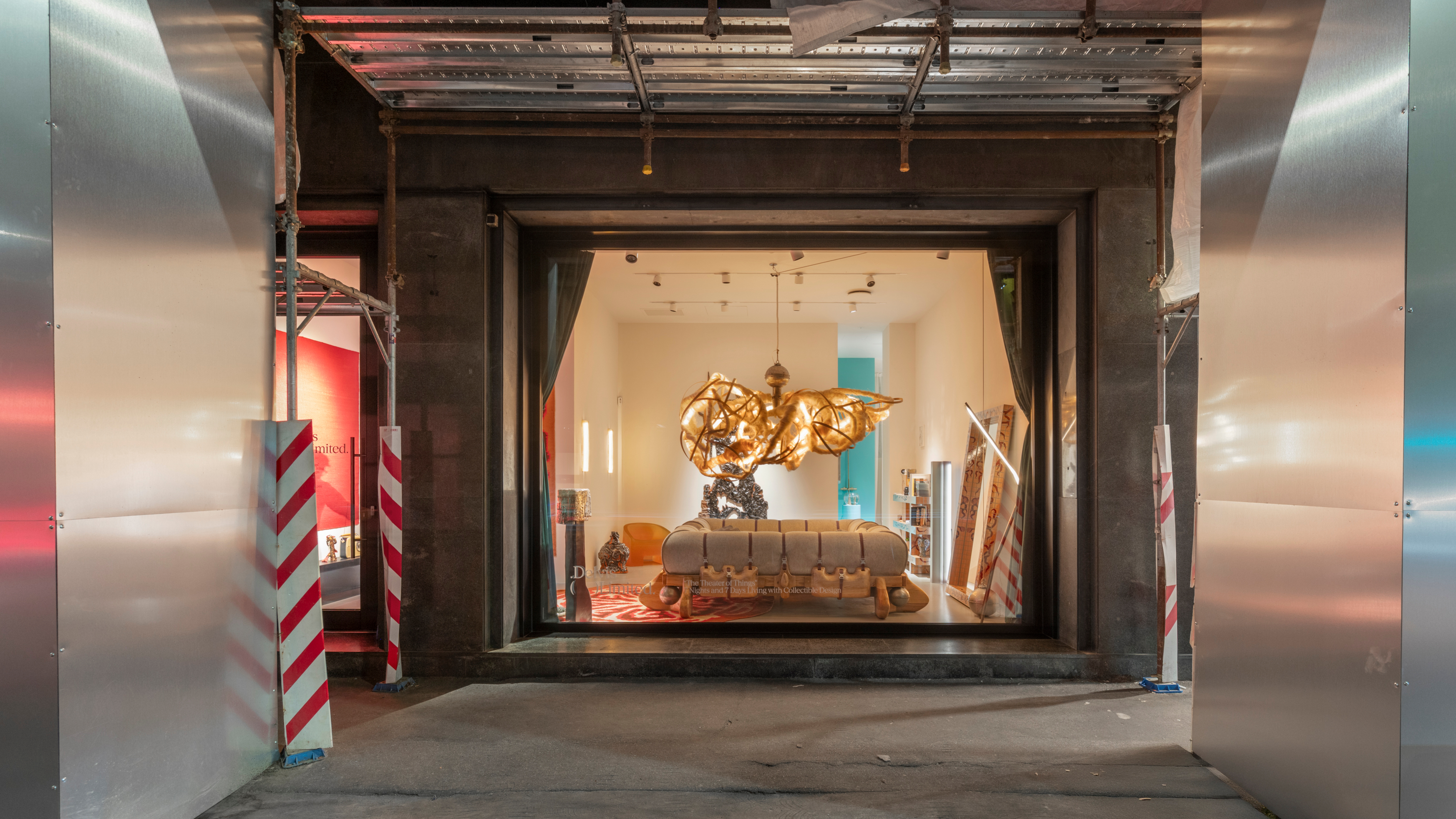 Delvis (Un)Limited turns a Brera shopfront into a live-in design installation
Delvis (Un)Limited turns a Brera shopfront into a live-in design installationWhat happens when collectible design becomes part of a live performance? The Theatre of Things, curated by Joseph Grima and Valentina Ciuffi, invited designers to live with their work – and let the public look in
By Ali Morris
-
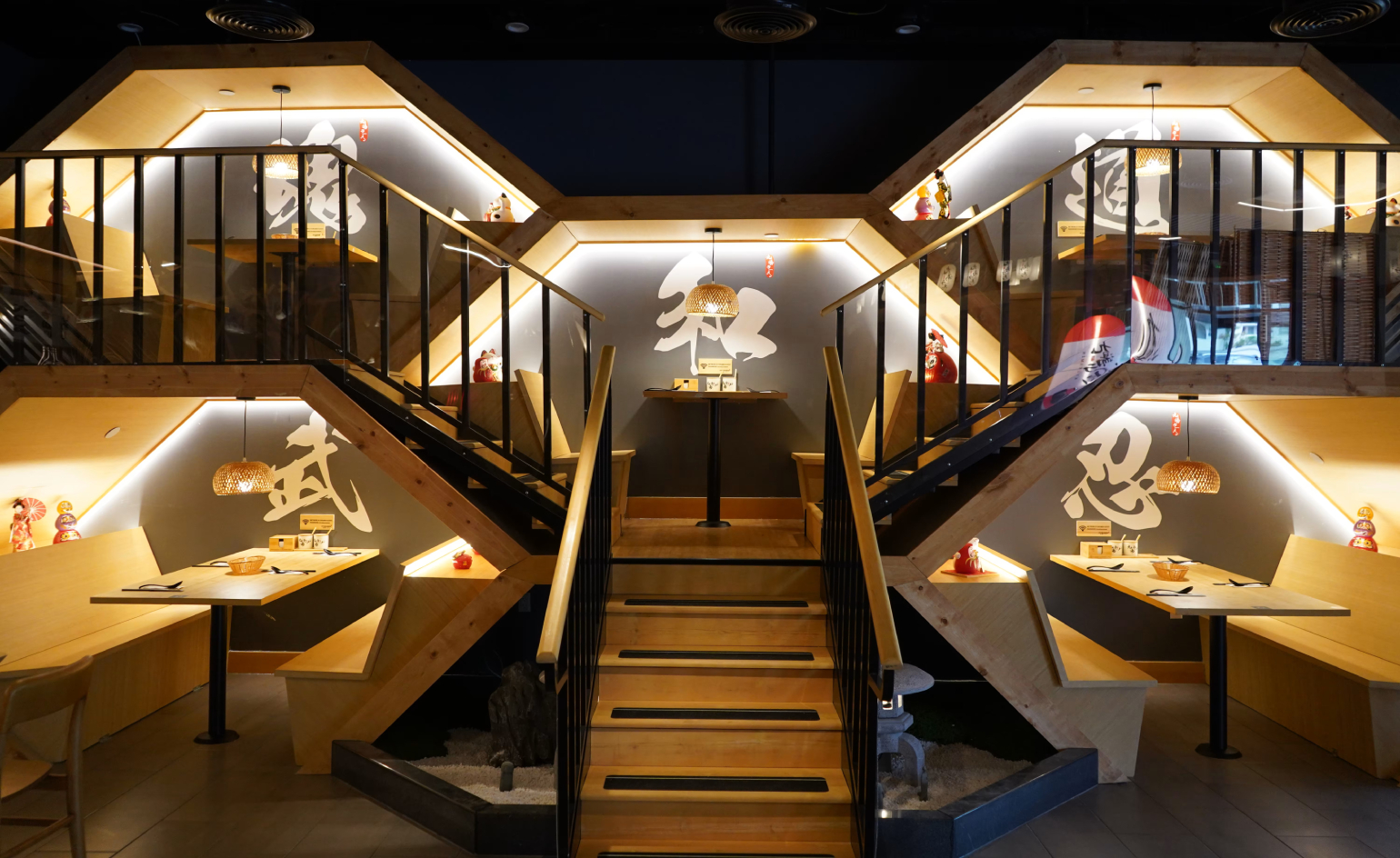 With glowing honeycomb-shaped booths, this futuristic Japanese restaurant is ramen heaven
With glowing honeycomb-shaped booths, this futuristic Japanese restaurant is ramen heavenAfter a successful U.S. expansion, Kyuramen touches down in Los Angeles.
By Carole Dixon
-
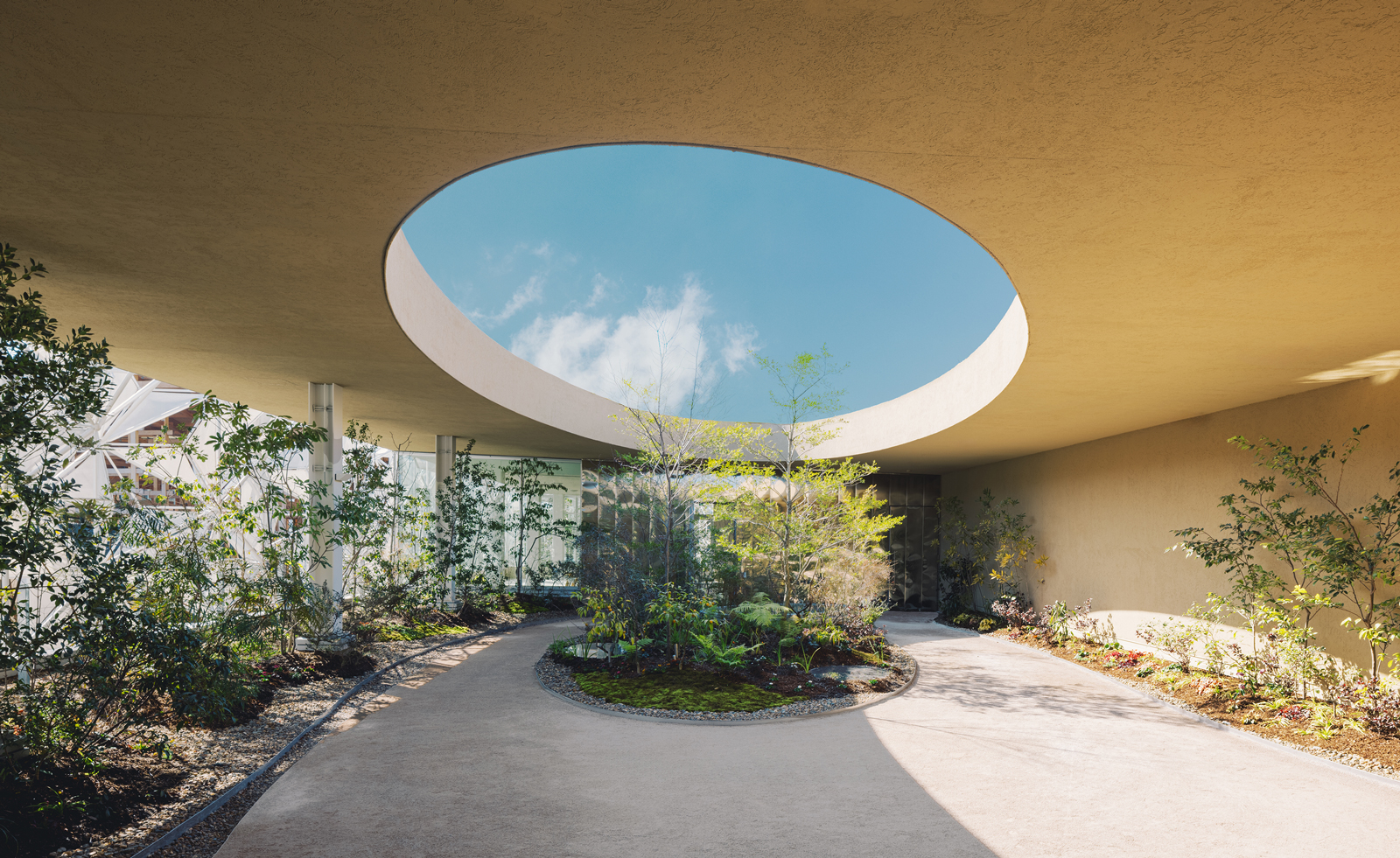 Women's stories are at the heart of the Cartier Women's Pavilion at Osaka Expo 2025
Women's stories are at the heart of the Cartier Women's Pavilion at Osaka Expo 2025Japanese architect Yuko Nagayama and British artist Es Devlin are behind the architecture for the Cartier Women's Pavilion
By Danielle Demetriou
-
 A Sussex beach house boldly reimagines its seaside typology
A Sussex beach house boldly reimagines its seaside typologyA bold and uncompromising Sussex beach house reconfigures the vernacular to maximise coastal views but maintain privacy
By Jonathan Bell
-
 This 19th-century Hampstead house has a raw concrete staircase at its heart
This 19th-century Hampstead house has a raw concrete staircase at its heartThis Hampstead house, designed by Pinzauer and titled Maresfield Gardens, is a London home blending new design and traditional details
By Tianna Williams
-
 An octogenarian’s north London home is bold with utilitarian authenticity
An octogenarian’s north London home is bold with utilitarian authenticityWoodbury residence is a north London home by Of Architecture, inspired by 20th-century design and rooted in functionality
By Tianna Williams
-
 What is DeafSpace and how can it enhance architecture for everyone?
What is DeafSpace and how can it enhance architecture for everyone?DeafSpace learnings can help create profoundly sense-centric architecture; why shouldn't groundbreaking designs also be inclusive?
By Teshome Douglas-Campbell
-
 The dream of the flat-pack home continues with this elegant modular cabin design from Koto
The dream of the flat-pack home continues with this elegant modular cabin design from KotoThe Niwa modular cabin series by UK-based Koto architects offers a range of elegant retreats, designed for easy installation and a variety of uses
By Jonathan Bell
-
 Are Derwent London's new lounges the future of workspace?
Are Derwent London's new lounges the future of workspace?Property developer Derwent London’s new lounges – created for tenants of its offices – work harder to promote community and connection for their users
By Emily Wright
-
 Showing off its gargoyles and curves, The Gradel Quadrangles opens in Oxford
Showing off its gargoyles and curves, The Gradel Quadrangles opens in OxfordThe Gradel Quadrangles, designed by David Kohn Architects, brings a touch of playfulness to Oxford through a modern interpretation of historical architecture
By Shawn Adams
-
 A Norfolk bungalow has been transformed through a deft sculptural remodelling
A Norfolk bungalow has been transformed through a deft sculptural remodellingNorth Sea East Wood is the radical overhaul of a Norfolk bungalow, designed to open up the property to sea and garden views
By Jonathan Bell