Wildfire watchtower in Cyprus offers prototype for the future
Built for the Department of Forests in Cyprus, this watchtower by architecture studio Anastasiou Misseri has been recognised in the State Architecture Awards
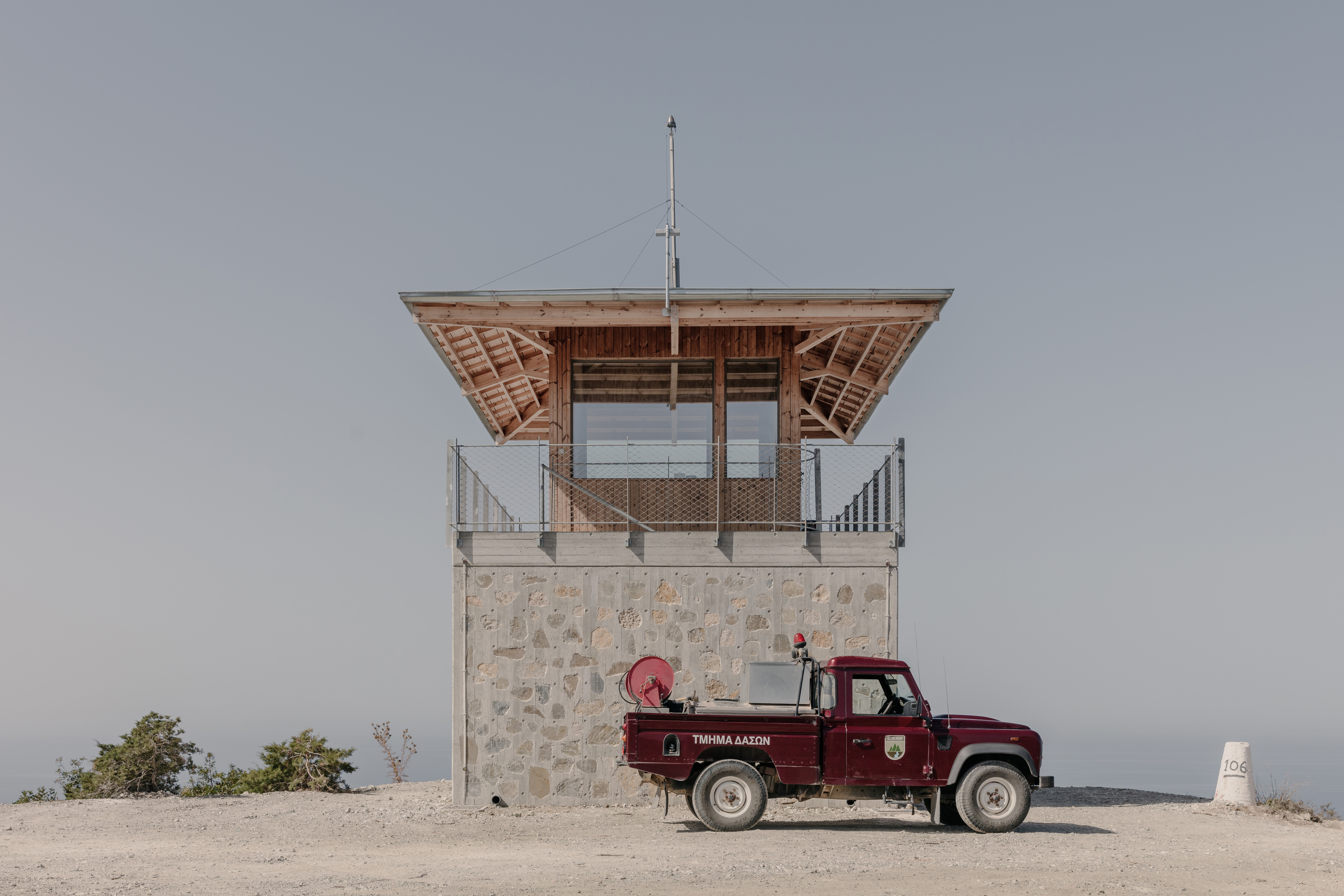
James Retief - Photography
The Melanos watchtower by architecture studio Anastasiou Misseri stands tall amid the Mediterranean nature of Cyprus’ Akamas National Park. Completed in summer 2022, the project was developed with a view to multiplying and expanding, designed and built as a prototype for successive towers of its kind in the region. This brief meant the architects had to create a concept without knowing where their structures might end up in the future – though all will maintain the same functionality, and use of natural, local materials in the design.
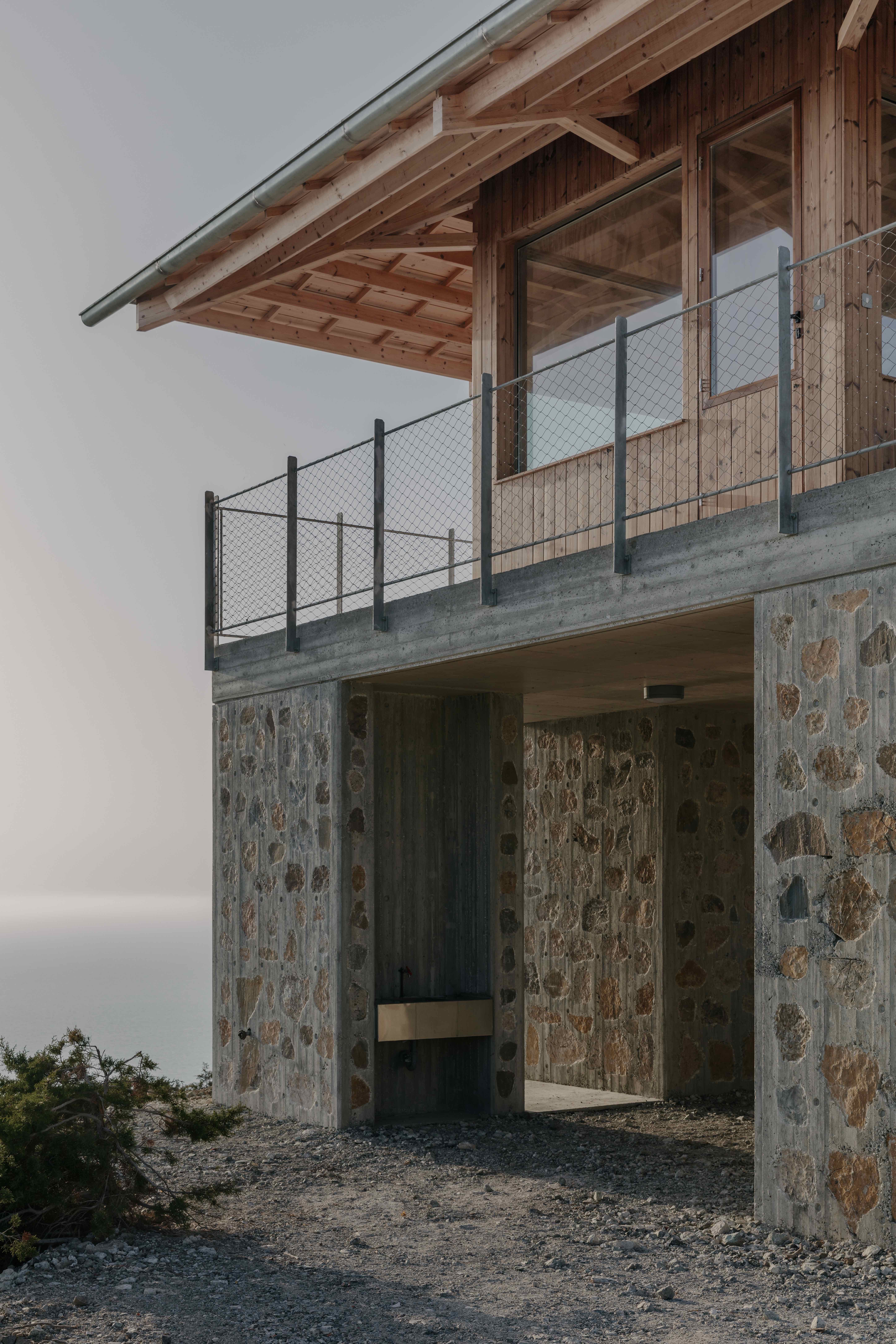
Melanos wildfire watchtower by Anastasiou Misseri
Run by Stephanie Misseri and Anastasiou Michalis, the young architecture studio is based in Nicosia and was founded in 2020. So successful was this scheme for the practice, that it led to a gong at the Cyprus State Architecture Awards. These annual recognitions comprise five categories and cover newcomers, collective housing and more; Anastasiou Misseri scooped a Young Architects Award. The practice also took part in the 10th Biennale of Young Greek Architects in 2021/22.
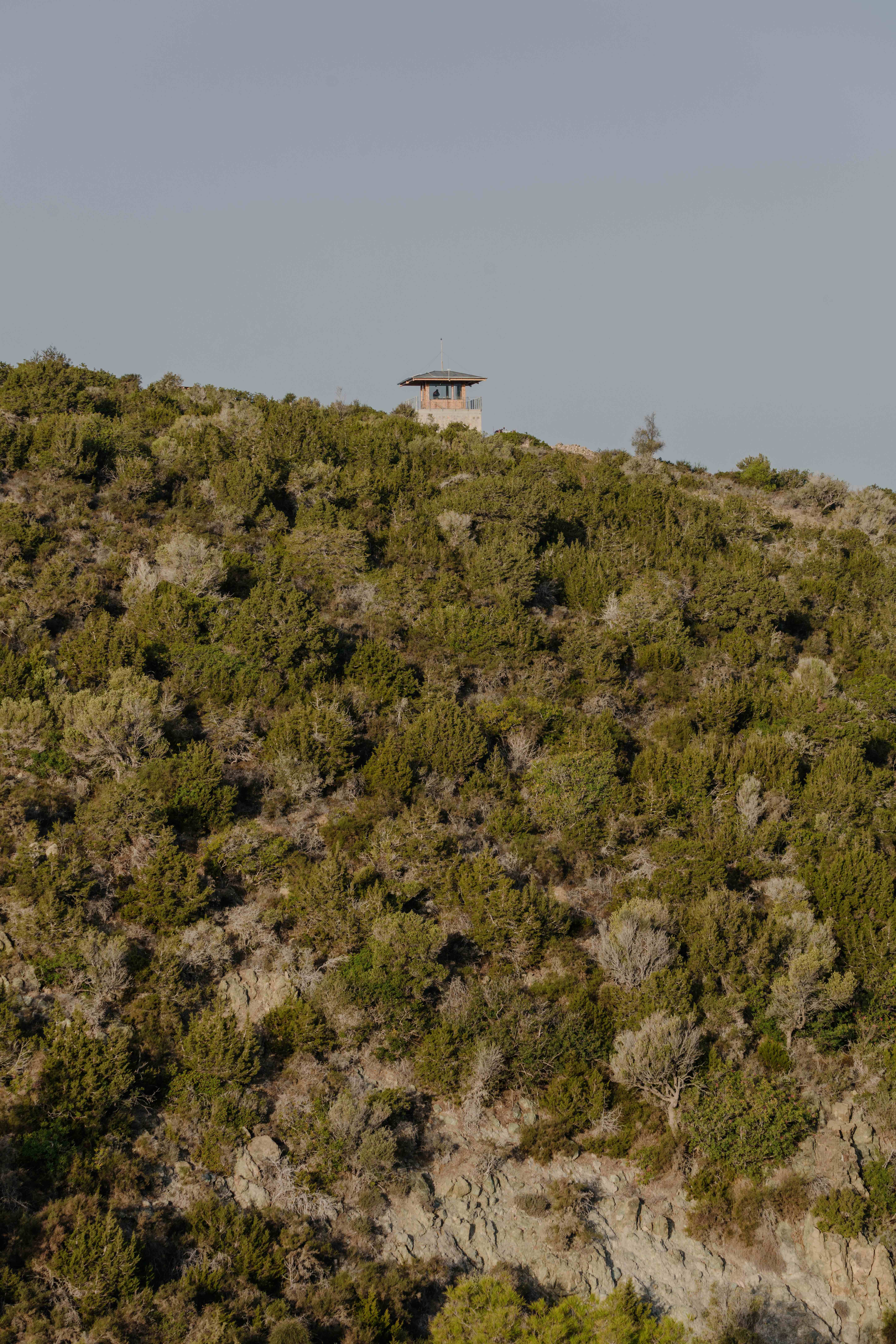
Raw stone and concrete make up the base of the structure, reflecting the materials in the surrounding environment. This base is composed of three separate elements, respectively containing the toilet, a water tank, and solar panel batteries and a curved staircase leading up to the second tier of the building. There, within a timber, metal and glass volume with cement flooring, the curved staircase structure softens the angular lines of the watchtower’s overall outline, echoing the natural landscape.

The curved staircase of the watchtower
The top of the watchtower comprises a glass sheltered compartment and wraparound outdoor space. There, a cantilevered roof ensures a clear panoramic view towards the surrounding nature. A roof of cross-laminated timber, seam zinc panels and thermally treated timber cladding crowns spruce plywood-lined interiors, which hold a compact kitchen and a bench – a simple but functional detail in this small but perfectly formed, soft-toned structure.
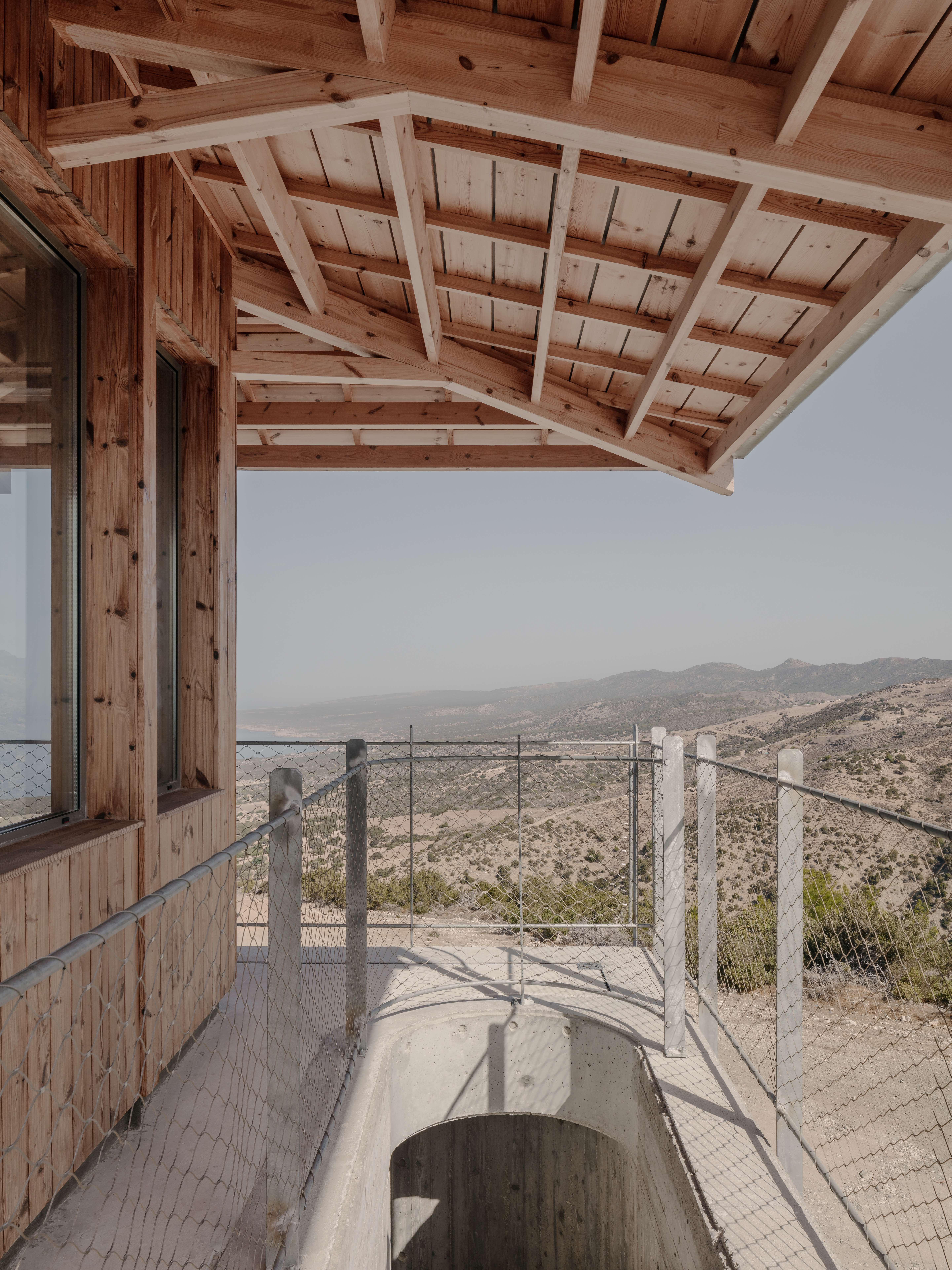
The upper shelter and stairs of the watchtower
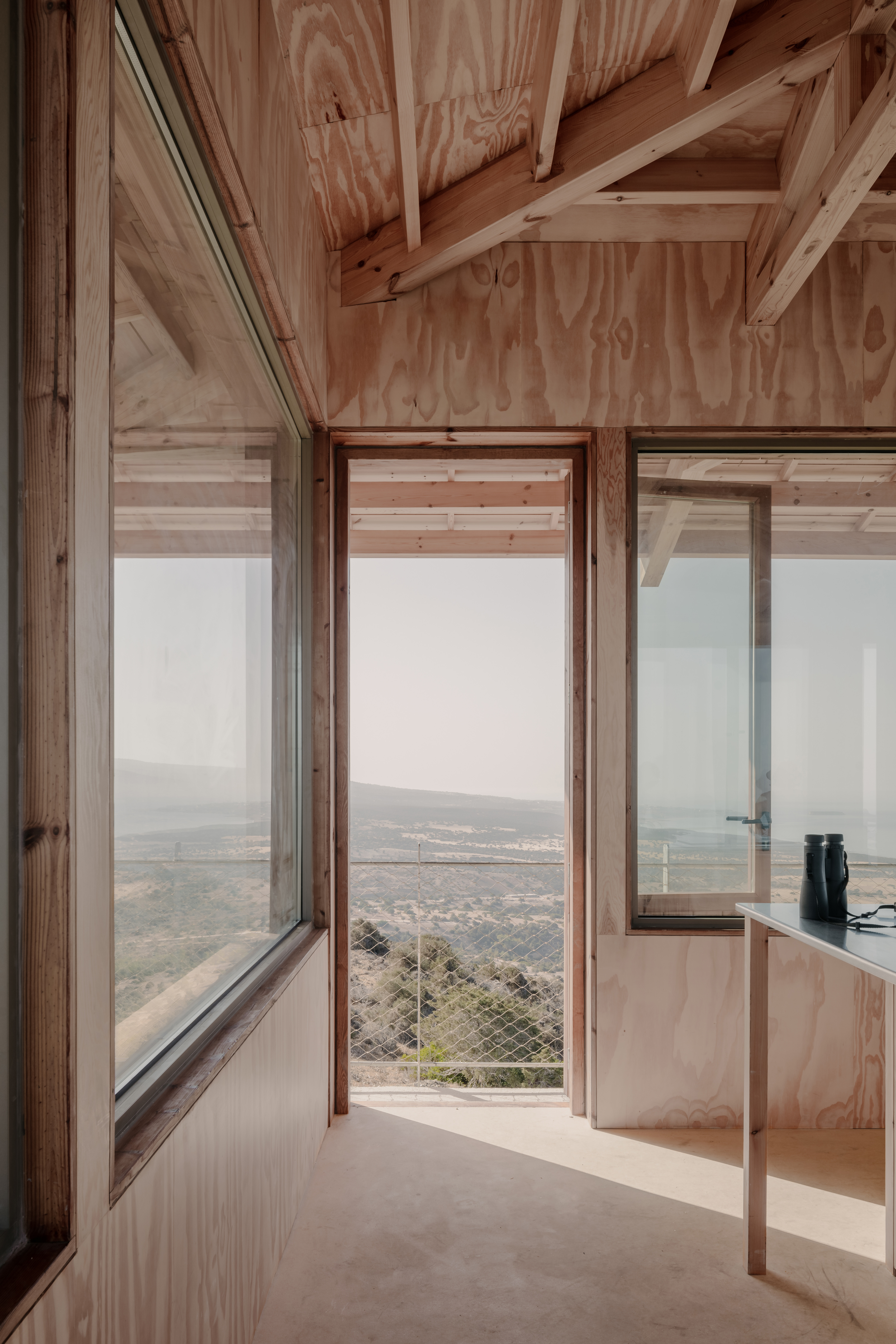
An interior view of the watchtower's upper shelter
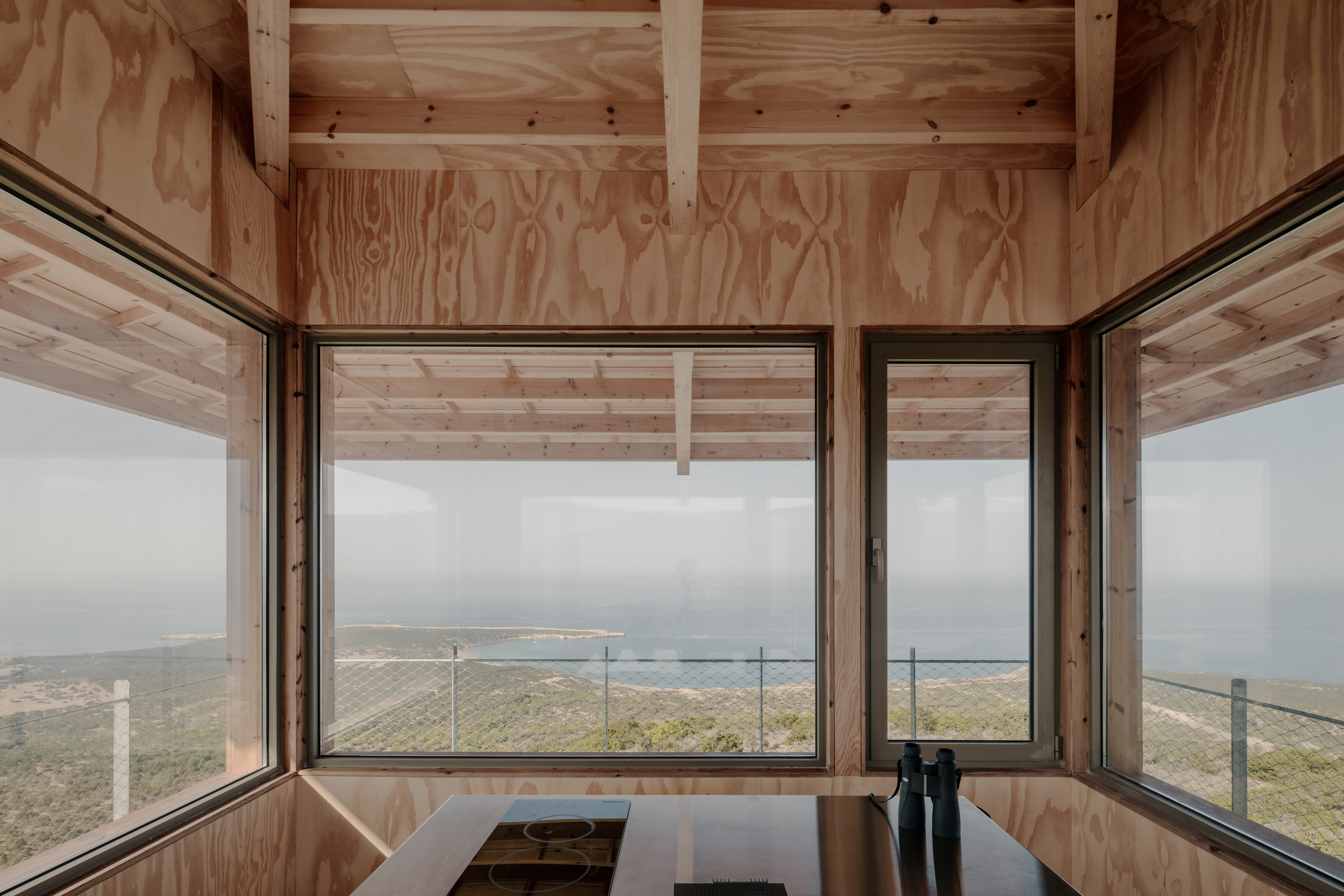
The view from the watchtower's upper shelter; partially seen inside is the compact kitchen and bench
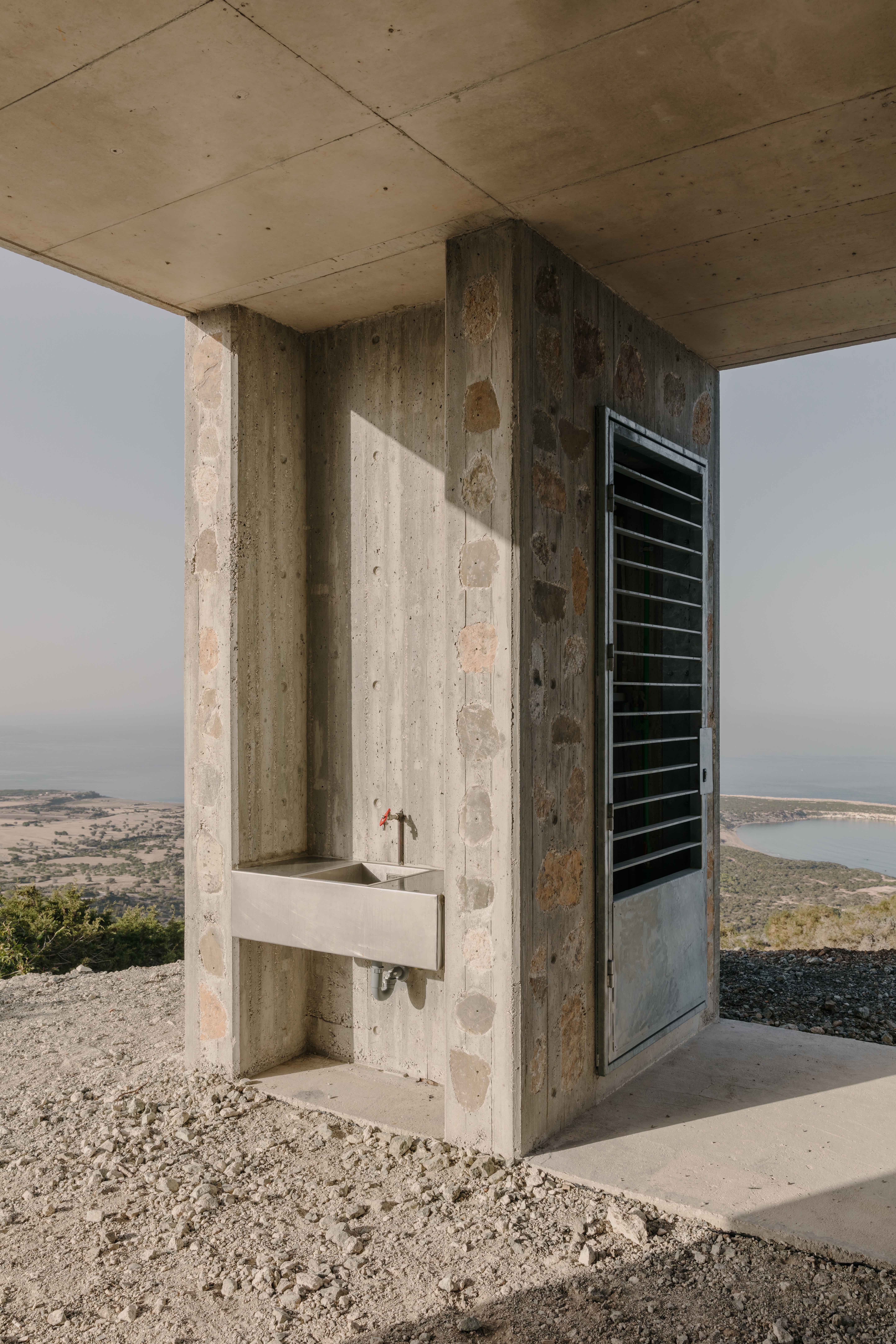
An outdoor tap is a practical touch for visitors
Wallpaper* Newsletter
Receive our daily digest of inspiration, escapism and design stories from around the world direct to your inbox.
Martha Elliott is the Junior Digital News Editor at Wallpaper*. After graduating from university she worked in arts-based behavioural therapy, then embarked on a career in journalism, joining Wallpaper* at the start of 2022. She reports on art, design and architecture, as well as covering regular news stories across all channels.
-
 Extreme Cashmere reimagines retail with its new Amsterdam store: ‘You want to take your shoes off and stay’
Extreme Cashmere reimagines retail with its new Amsterdam store: ‘You want to take your shoes off and stay’Wallpaper* takes a tour of Extreme Cashmere’s new Amsterdam store, a space which reflects the label’s famed hospitality and unconventional approach to knitwear
By Jack Moss
-
 Titanium watches are strong, light and enduring: here are some of the best
Titanium watches are strong, light and enduring: here are some of the bestBrands including Bremont, Christopher Ward and Grand Seiko are exploring the possibilities of titanium watches
By Chris Hall
-
 Warp Records announces its first event in over a decade at the Barbican
Warp Records announces its first event in over a decade at the Barbican‘A Warp Happening,' landing 14 June, is guaranteed to be an epic day out
By Tianna Williams
-
 Liu Jiakun wins 2025 Pritzker Architecture Prize: explore the Chinese architect's work
Liu Jiakun wins 2025 Pritzker Architecture Prize: explore the Chinese architect's workLiu Jiakun, 2025 Pritzker Architecture Prize Laureate, is celebrated for his 'deep coherence', quality and transcendent architecture
By Ellie Stathaki
-
 Young Climate Prize 2025 winners: the creatives designing for a better tomorrow
Young Climate Prize 2025 winners: the creatives designing for a better tomorrowThe winners for the Young Climate Prize 2025 cycle by The World Around have been announced, crowning a new generation of changemakers; we go behind the scenes and reveal the process and winners
By Ellie Stathaki
-
 And the RIBA Royal Gold Medal 2025 goes to... SANAA!
And the RIBA Royal Gold Medal 2025 goes to... SANAA!The RIBA Royal Gold Medal 2025 winner is announced – Japanese studio SANAA scoops the prestigious architecture industry accolade
By Ellie Stathaki
-
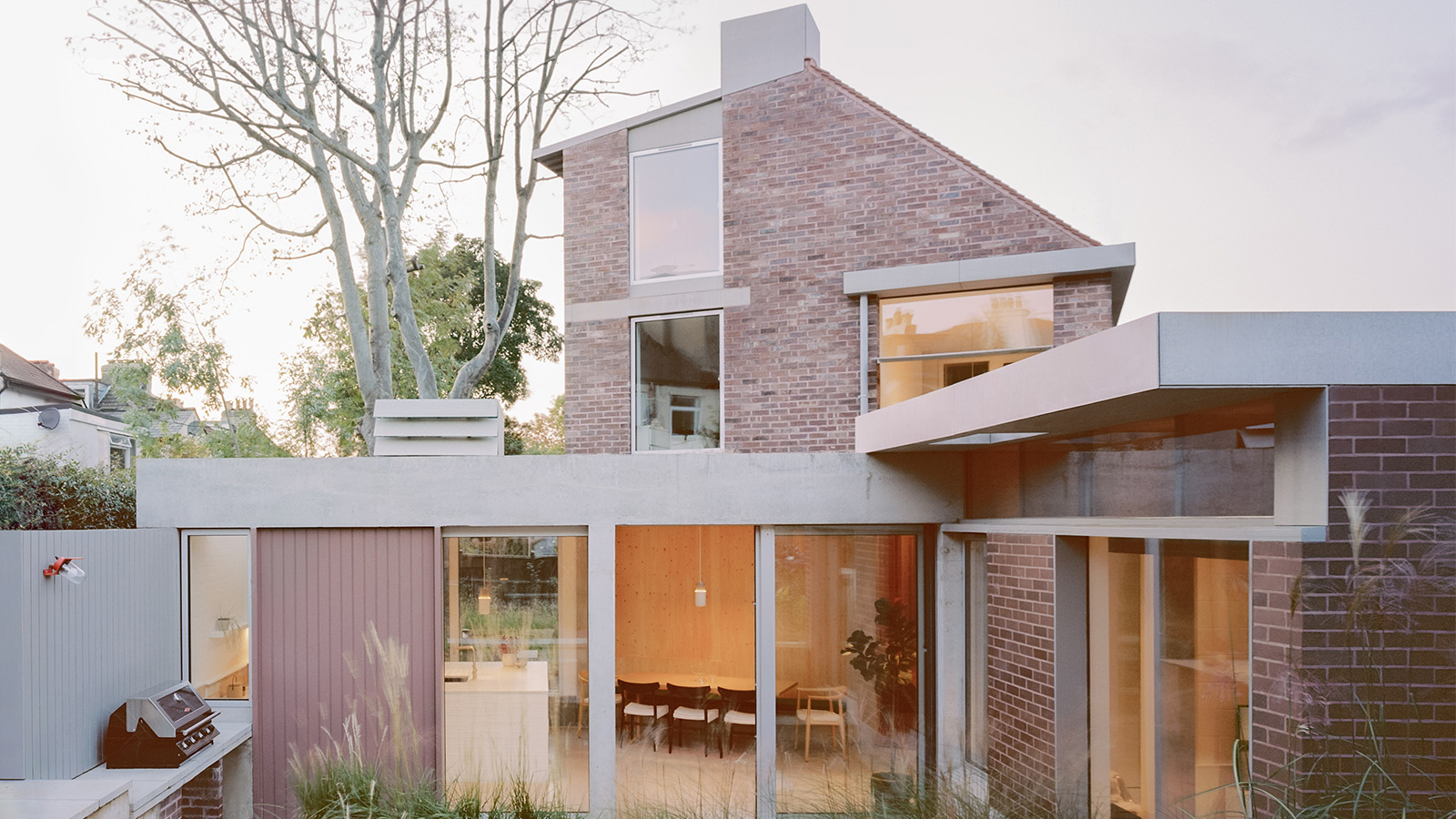 The RIBA House of the Year 2024 winner is a delightful work in progress
The RIBA House of the Year 2024 winner is a delightful work in progressThe winner of the RIBA House of the Year 2024 is Six Columns in south London – the home of architect and 31/44 studio co-founder William Burges
By Ellie Stathaki
-
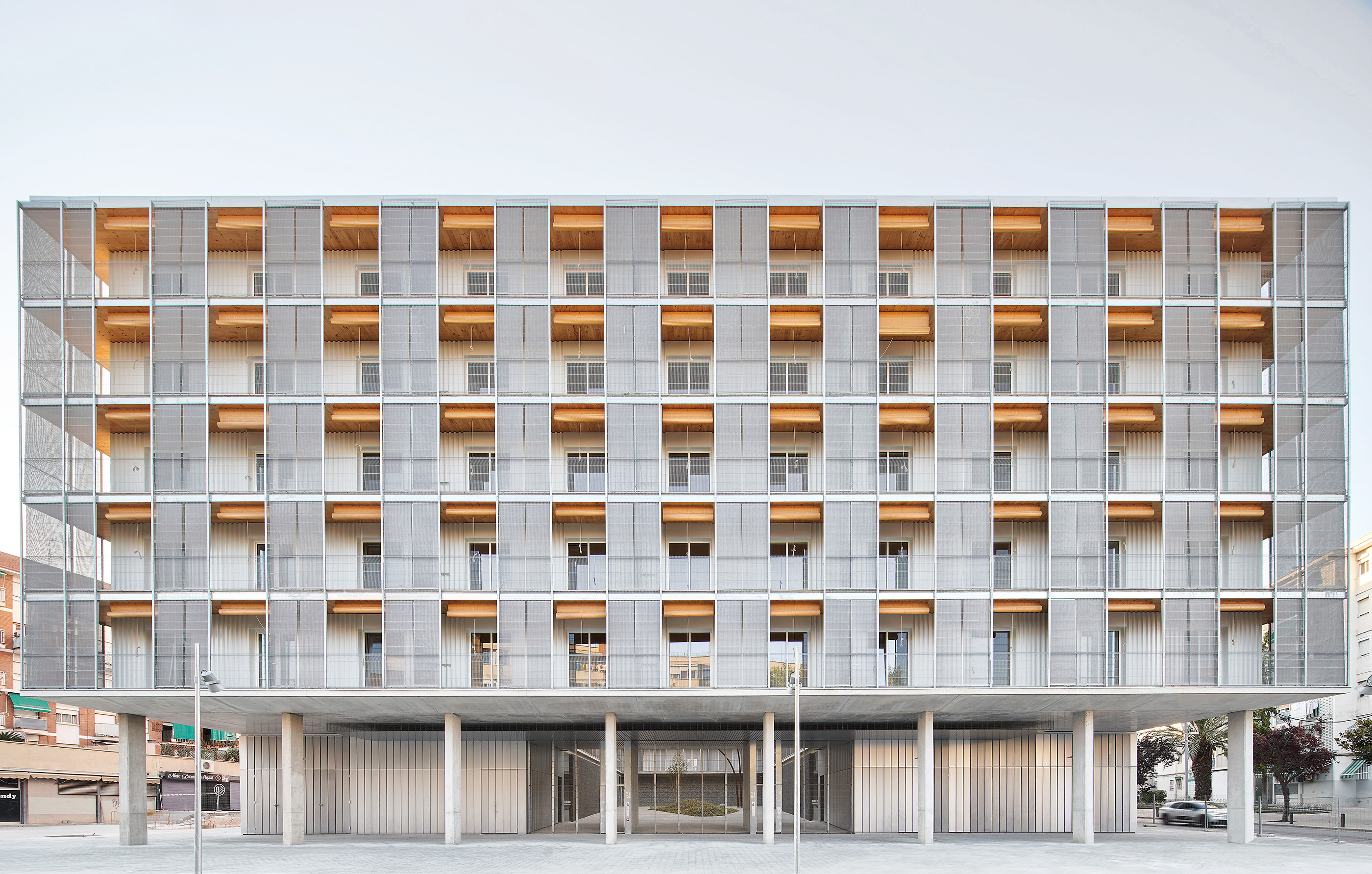 RIBA International Prize 2024 goes to 'radical housing' in Barcelona
RIBA International Prize 2024 goes to 'radical housing' in BarcelonaRIBA International Prize 2024 has been announced, and the winner is Modulus Matrix: 85 Social Housing in Cornellà, designed by Peris + Toral Arquitectes in Barcelona
By Ellie Stathaki
-
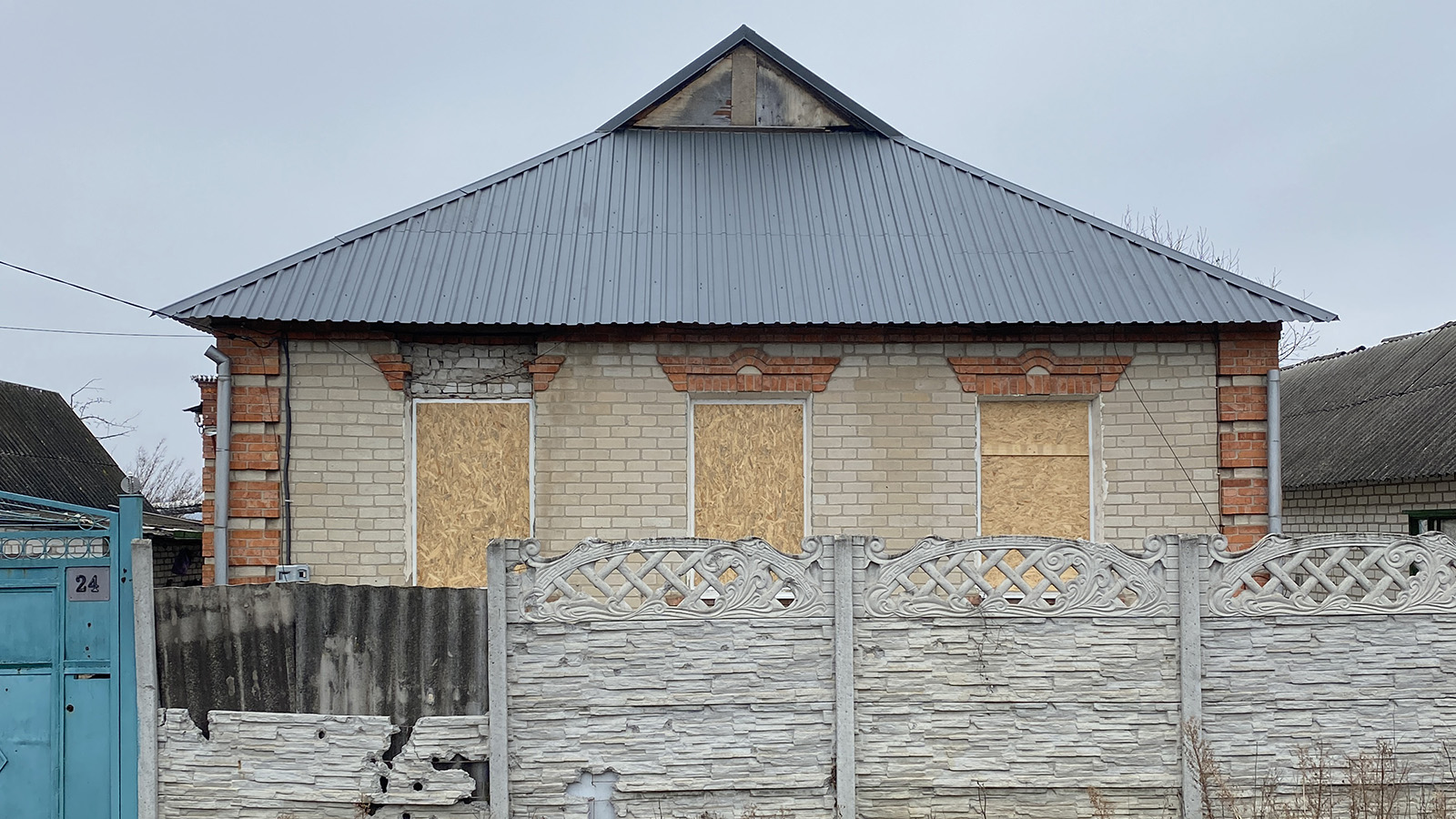 Meet the 2024 Royal Academy Dorfman Prize winner: Livyj Bereh from Ukraine
Meet the 2024 Royal Academy Dorfman Prize winner: Livyj Bereh from UkraineThe 2024 Royal Academy Dorfman Prize winner has been crowned: congratulations to architecture collective Livyj Bereh from Ukraine, praised for its rebuilding efforts during the ongoing war in the country
By Ellie Stathaki
-
 RIBA House of the Year 2024: browse the shortlist and pick your favourite
RIBA House of the Year 2024: browse the shortlist and pick your favouriteThe RIBA House of the Year 2024 shortlist is out, celebrating homes across the UK: it's time to place your bets. Which will win the top gong?
By Ellie Stathaki
-
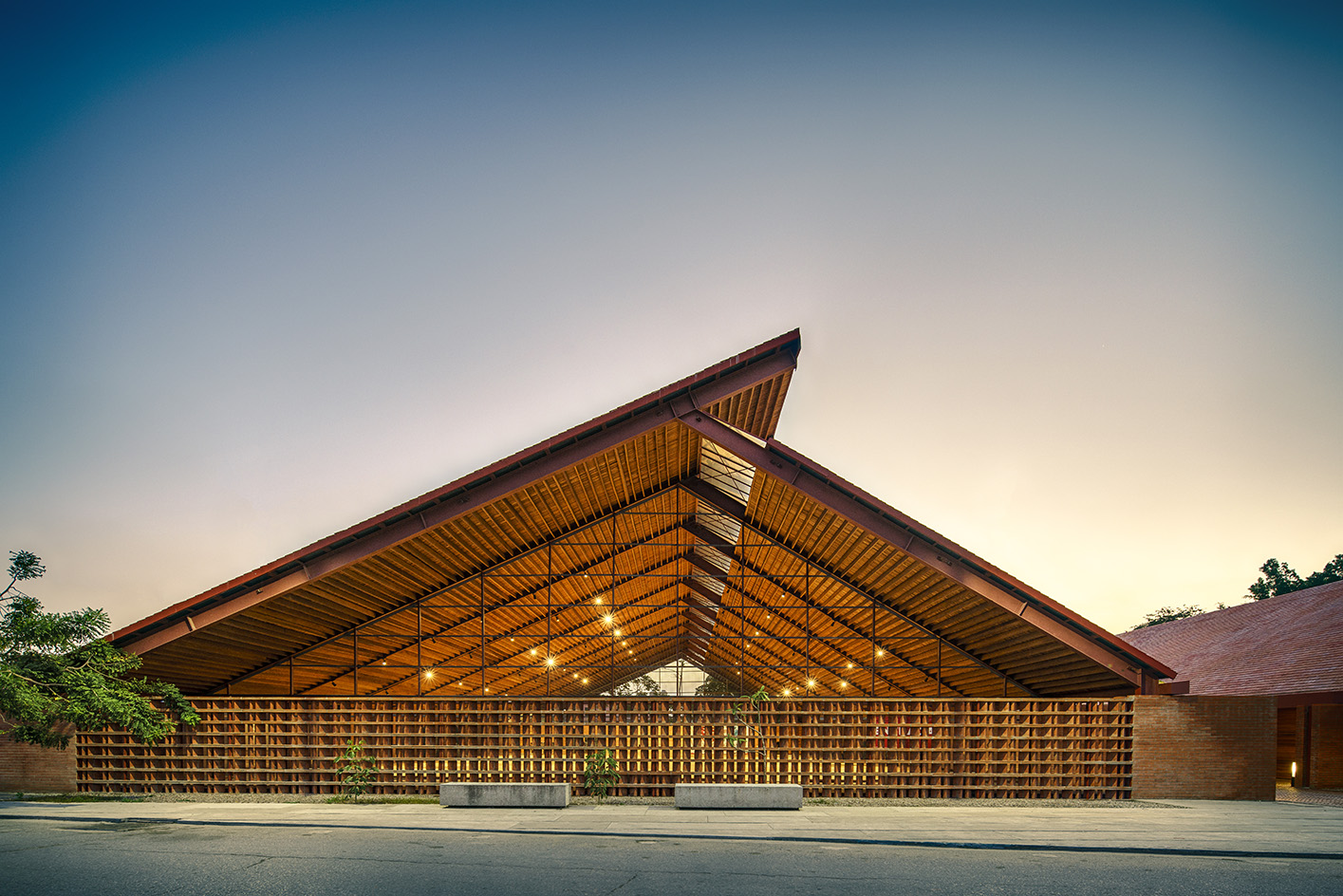 2024 Obel Award goes to 36x36 by Colectivo C733 in Mexico
2024 Obel Award goes to 36x36 by Colectivo C733 in MexicoThe 2024 Obel Award winner has been announced, crowning 36x36 by Colectivo C733 in Mexico as this year's recipients
By Ellie Stathaki