Windermere Jetty by Carmody Groarke pushes the boat out
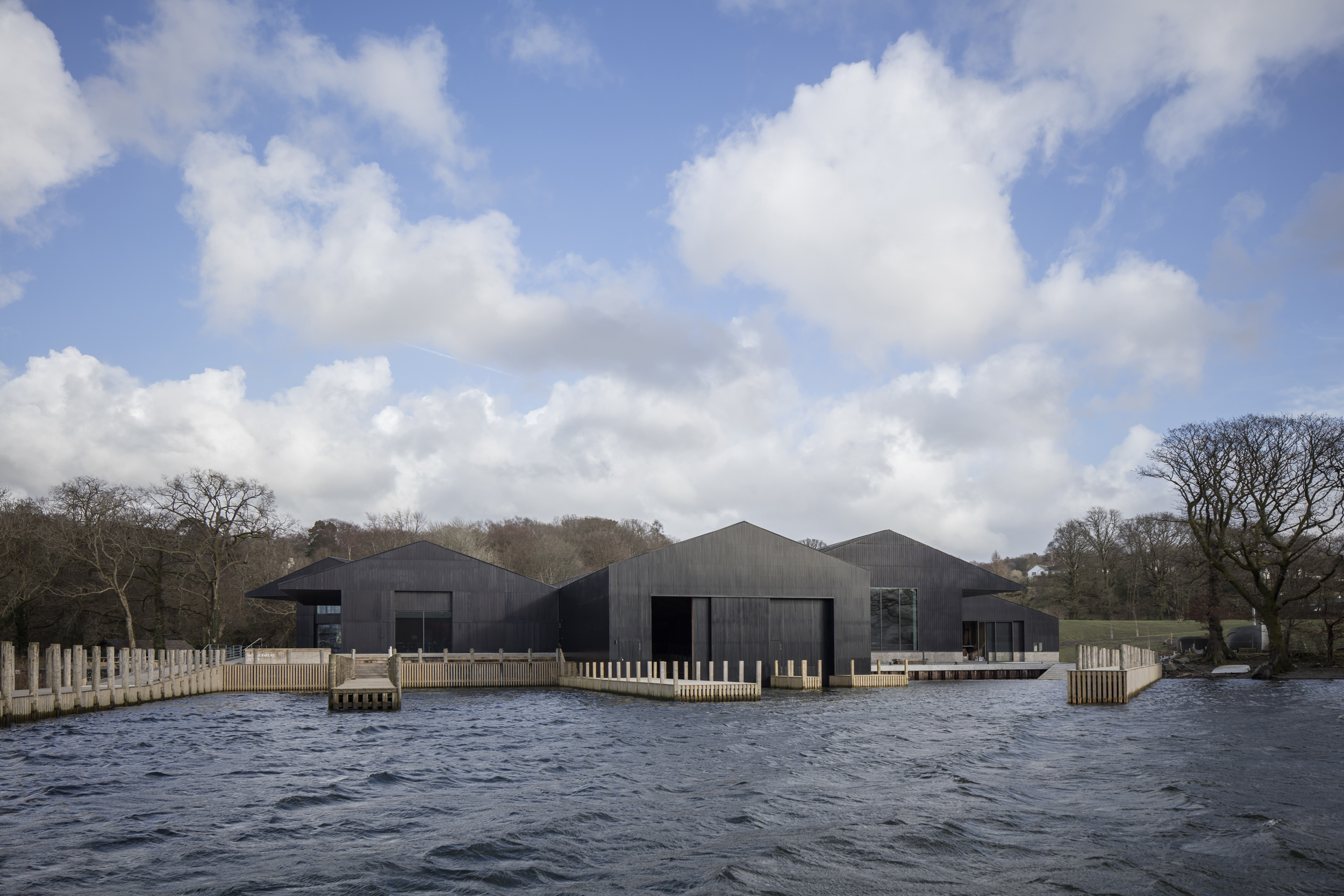
If mention of the Lake District conjures up images of grand waterfront villas, Great British summer holidays, and lush, greenery against a backdrop of snowy peaks – that would be correct. Yet that's not all this scenic part of the UK has to offer. ‘Windermere has this incredible tradition of the sublime and the picturesque, paintings and poetry', says architect Andy Groarke, one-half of London based firm Carmody Groarke. He continues talking about Cumbria's strong industrial heritage – where quarries and shipbuilding featured heavily; an aspect of this idyllic part of the world that remains lesser known. But that's about to change. Enter, the Windermere Jetty.
The newly completed Windermere Jetty (a museum entirely dedicated to lake boats) sits on the grounds of an older structure and institution – the Windermere Steamboat Museum, which started off as a private collection. ‘George Pattinson was a local builder and developer who started collecting boats from Windermere and saved them', says Gordon Watson, former chief executive of Lakeland Arts' (the charity running the museum), who was there when the project was awarded and developed (he retired at the end of 2018). ‘He recognised they were beautifully designed and made, and they were not being valued'. The first museum based on that collection opened in 1977.
Fast forward about 30 years and the museum had to close due to lack of funds – the existing structures were in dire need of maintenance, parts becoming virtually unsafe for the public. Lakeland Arts took over the museum a year later and led the launch of an international competition for a new home for the 40-boat-strong collection, so that it can open to the public once again.
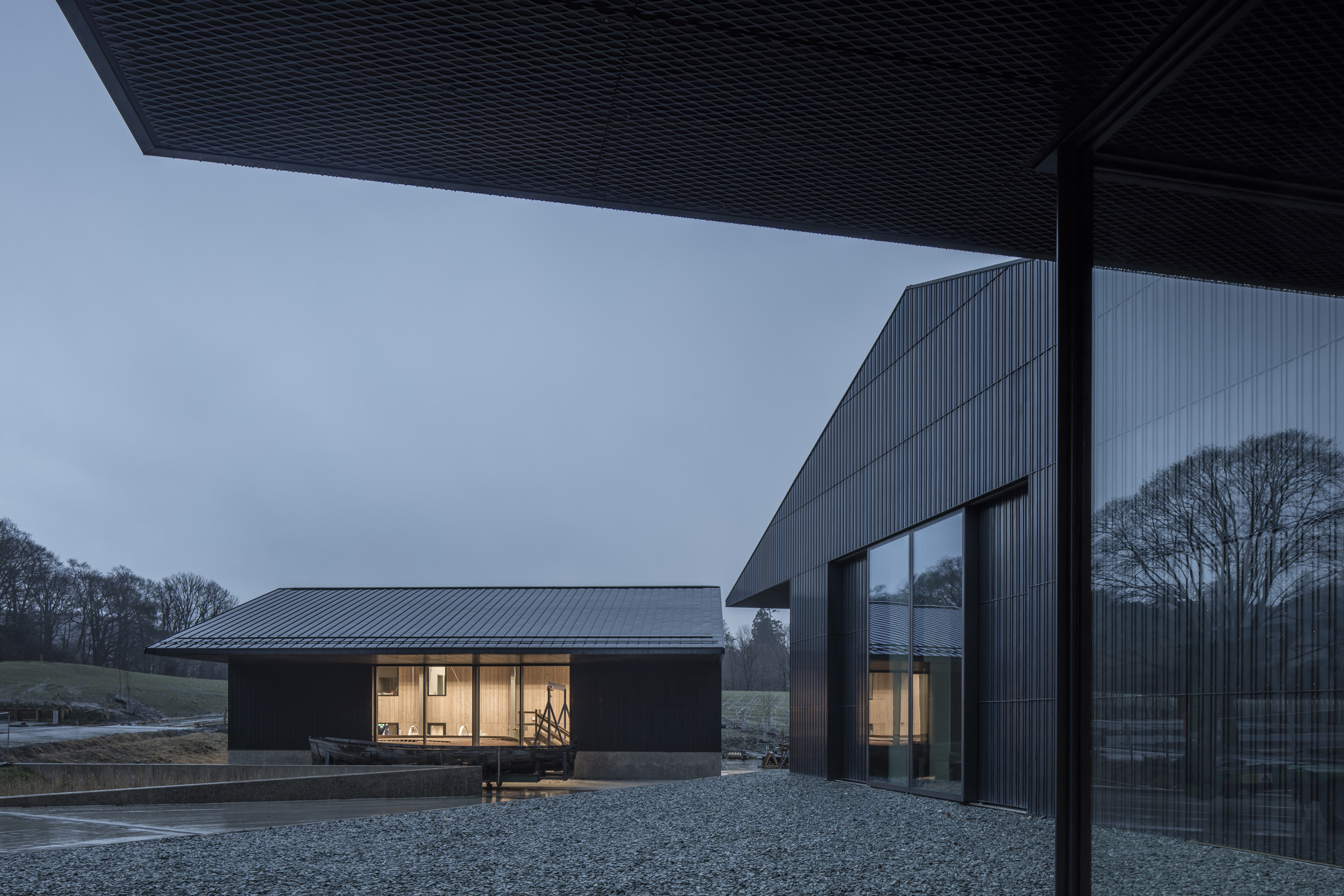
The striking complex is designed by London based architects Carmody Groarke.
There's rowing boats, speed boats, steam launchers, a cargo boat, as well as a very grand luxury yacht – most built in the region's time-honed tradition of timber boatbuilding. ‘In a sense the whole project is, in design terms, about these different periods of speed, moving fast and moving slow, and how time has a great impact on this place, the boats, the buildings and the landscape', says Groarke.
The landscape is without a doubt a protagonist here. ‘We are half-way up the lake here', continues Groarke. ‘It is the biggest open shore that is publicly accessible, apart from the town centre. And it's the best view of Windermere.' At the same time, the museum is a ways off from the town centre, with buildings around it being few and far between. How to go about building in such a visible, and natural, spot?
The architects decided to treat the museum as a low cluster of seven buildings, breaking down its overall size. They read as a little village, using slightly oversized, archetypal forms – simple, clean boxes topped by a pitched roof. These buildings bear many of the characteristics of the lake's vernacular, such as big, pronounced, overhanging eves, the inside/outside relationship, the overall shape and roofline and the topographic change in level. Clad in copper, they feel tactile, adding a certain grounding to their modern, abstract forms.
‘It would have been easy to just focus this museum in the region's picturesque tradition and the high architecture nearby', explains Groarke. ‘But this original site was based on a gravel extraction plant, so has a working history. What was important for the vision of this museum was to hold those two histories, the picturesque and the industrial element, in equal balance.'
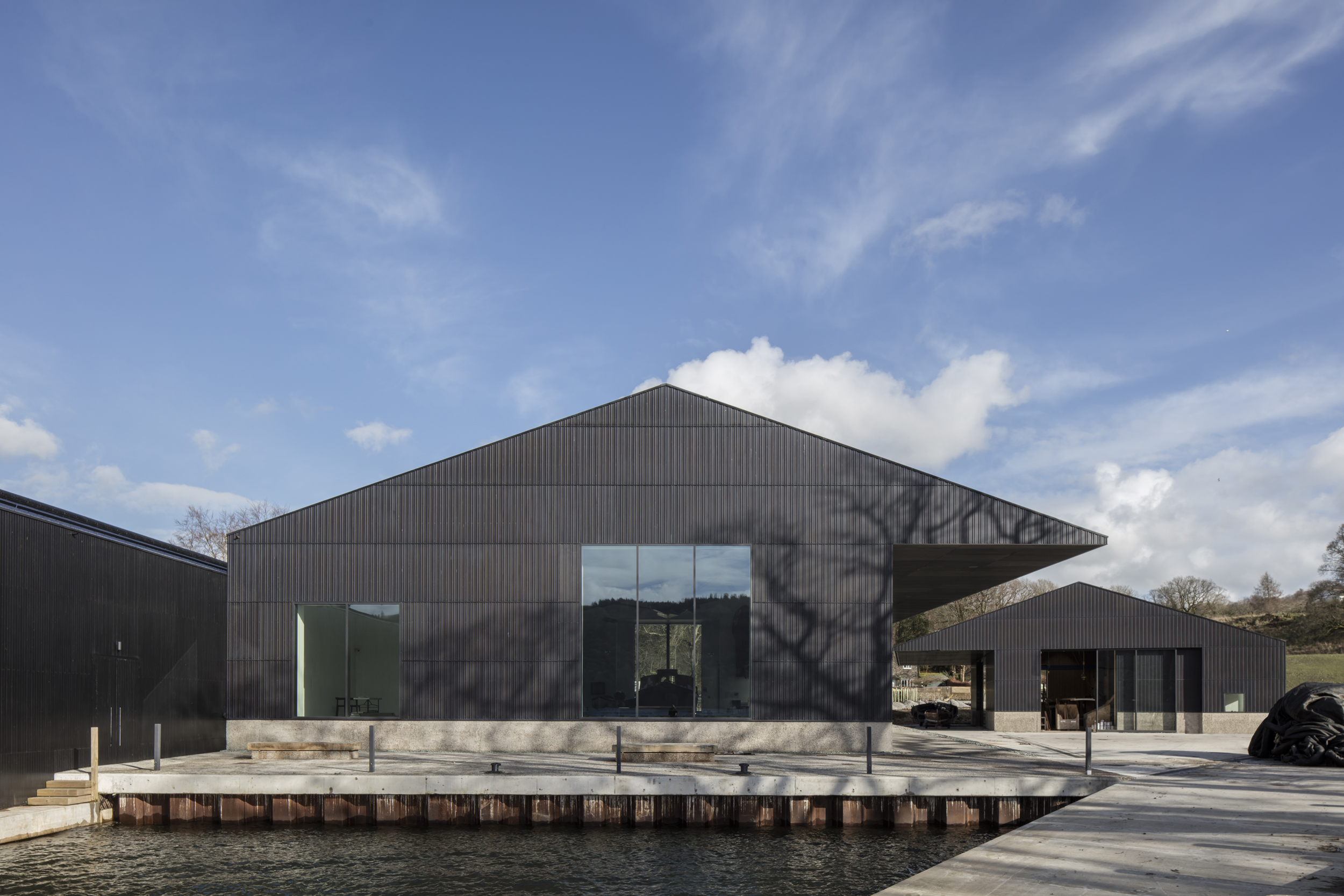
The Windermere Jetty houses an extensive lake boat collection.
A section built on the water covers the wooden wet dock that sits at the very heart of the museum – while everything else huddles around it, mostly built on a plinth and out of the flood risk zone. This central space is flanked by two larger structures, one housing a restaurant and cafe to its right, and the other containing the exhibition space to its left.
More volumes host circulation spaces and museum facilities, such as the shop, storage and room for learning workshops. A separate structure, slightly further down, on the slope leading towards the water, is home to the restoration workshop, which visitors can peek into through large openings. On the site's other end will soon be a restored pond for model boats (currently still in construction).
‘A key part of the brief was that we wanted people to relate the boats to the lake and the landscape', says Watson. ‘[Carmody Groarke] really understood the needs of the collection, as well as of creating a really great visitor experience'. About half the collection is on display (the rest is stored off-site), some pieces on the water and some on dry land. Small details, such as the fact that the boats are all pointing towards the lake, fine-tune the atmosphere, ensuring the visit conveys this life-by-the-water's-edge feel.
The museum's little ‘village' opens to the public this weekend; but it will change and mature in time, blending even more into its surroundings as the copper surfaces takes on patina and change colour, and the landscaping around it grows. A series of jetties of different lengths make arrival at the museum just as fun as the visit itself. The plan is for locals and tour boats to be able to dock here, bringing visitors in; and what better way to experience these majestic vessels than in their element, both in the museum, and out.
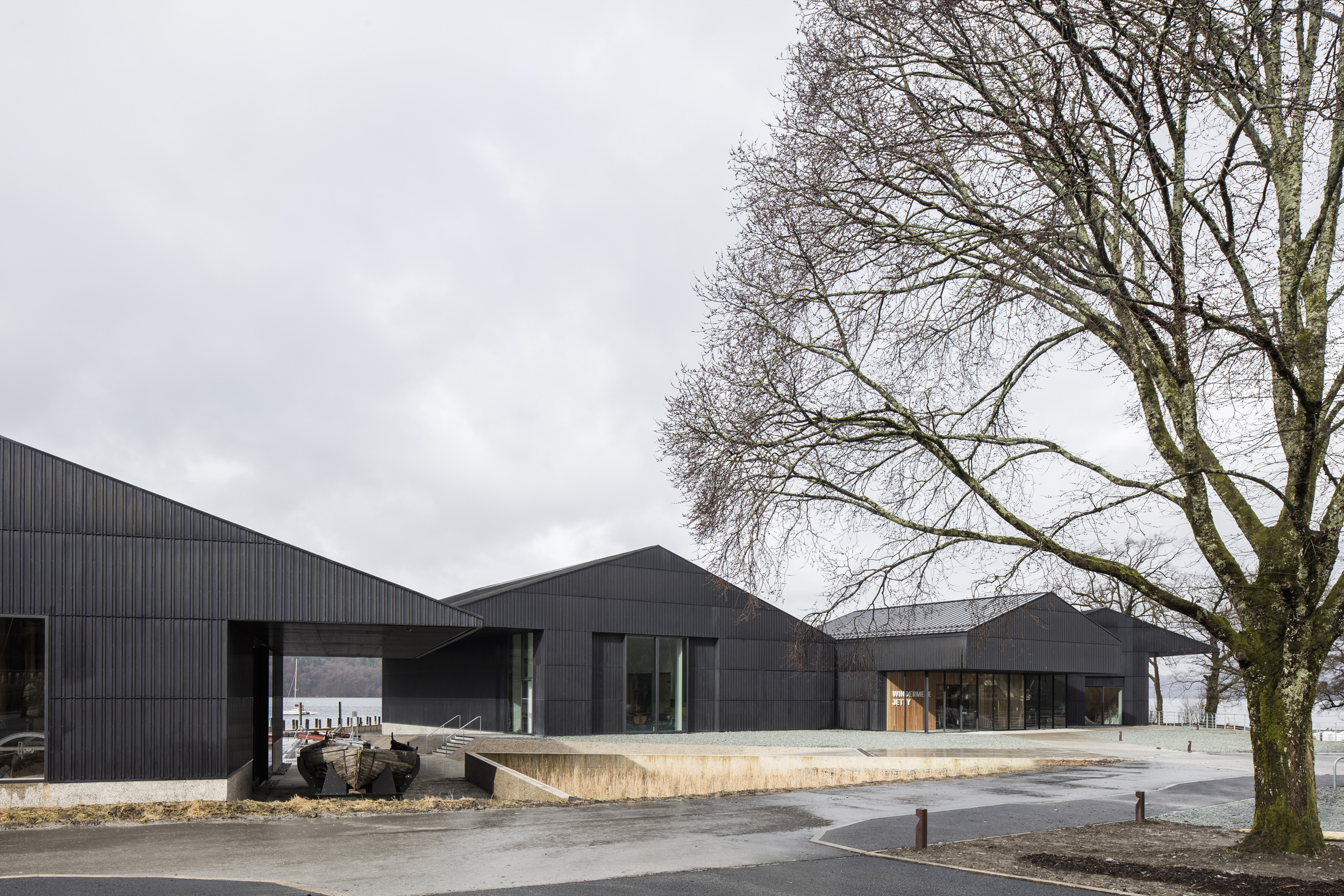
The project was concieved as a constellation of structures.
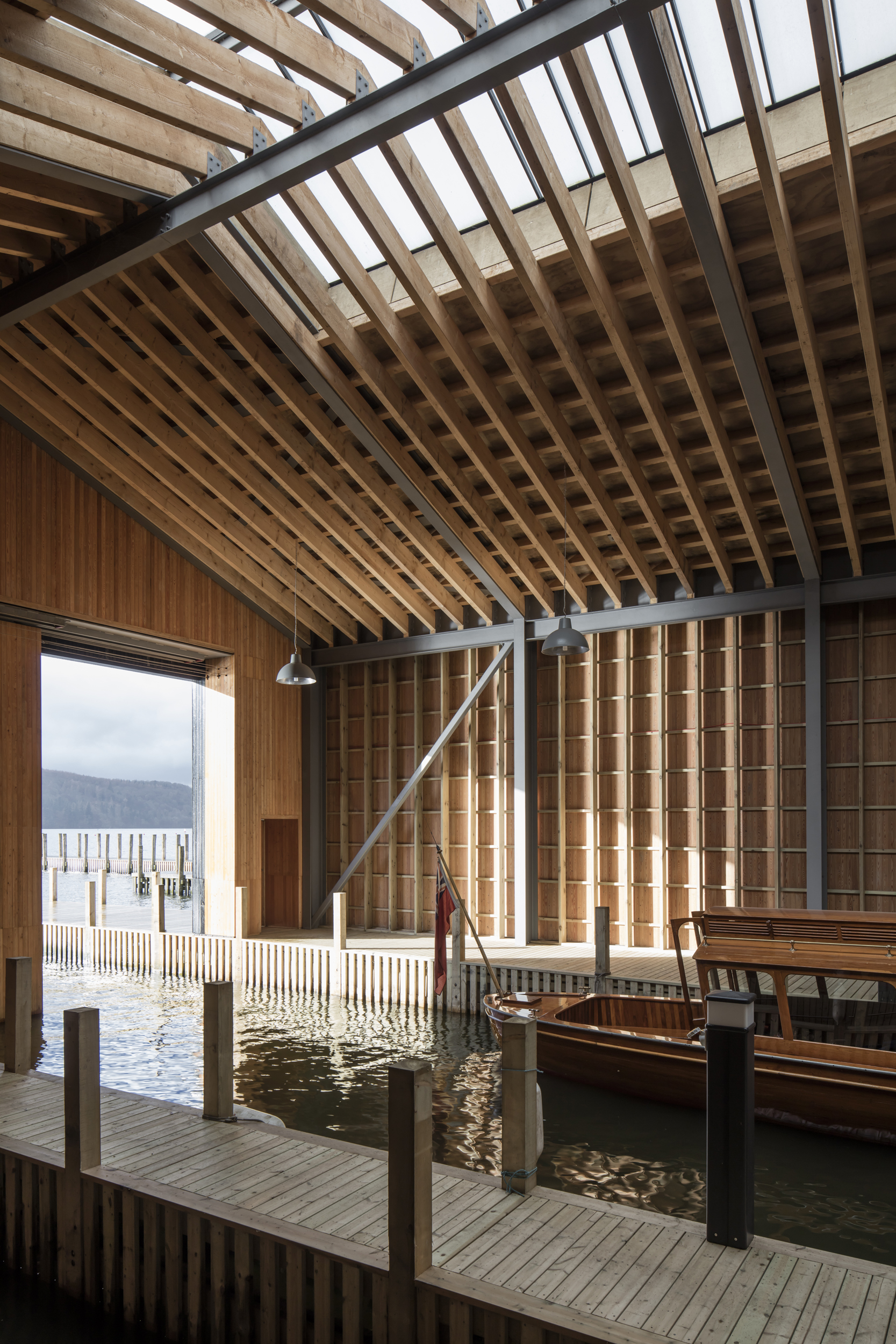
A wet dock sits at its heart, showcasing some of the museum collection’s finest pieces.
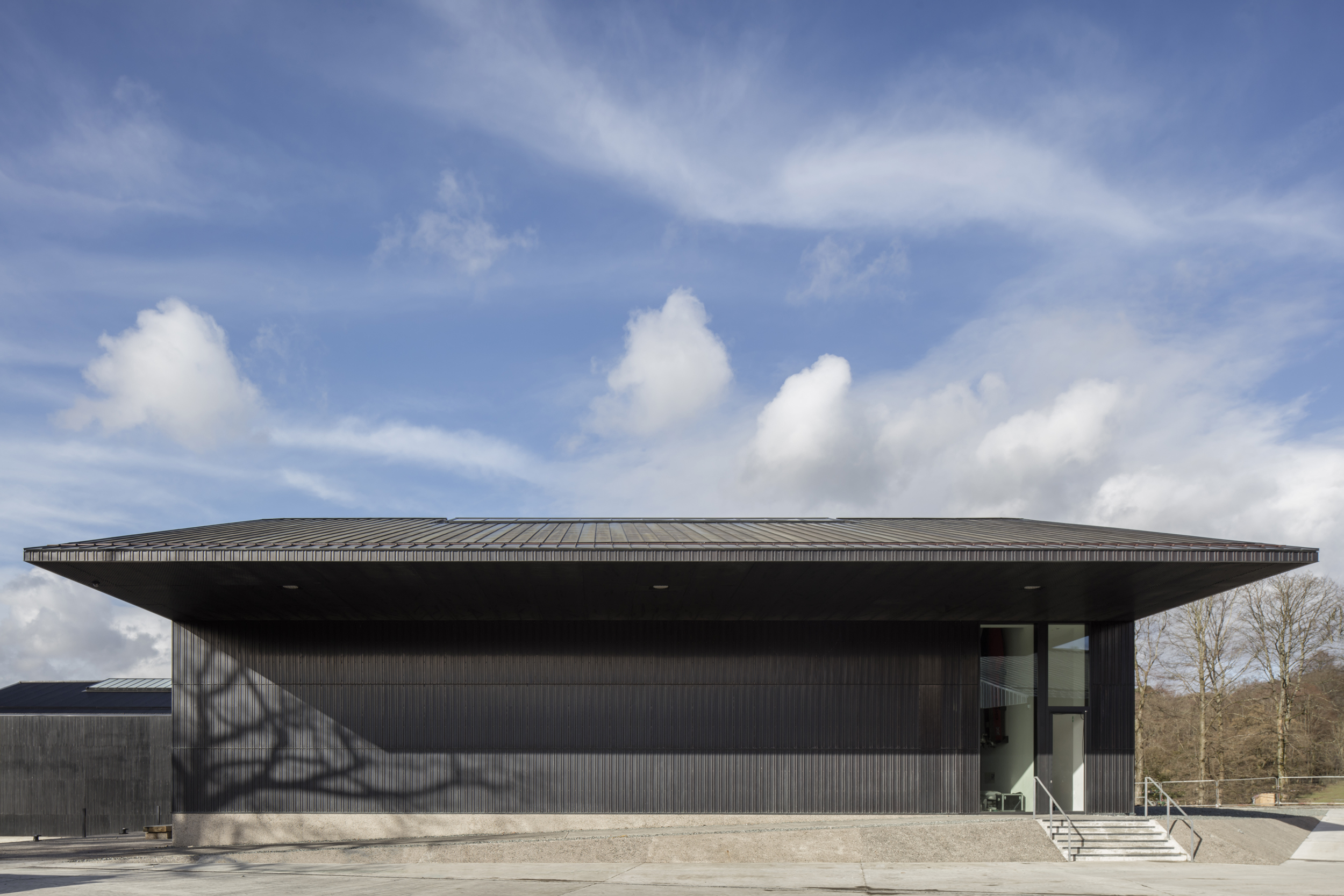
The structures house exhibition spaces, a restoration workshop...
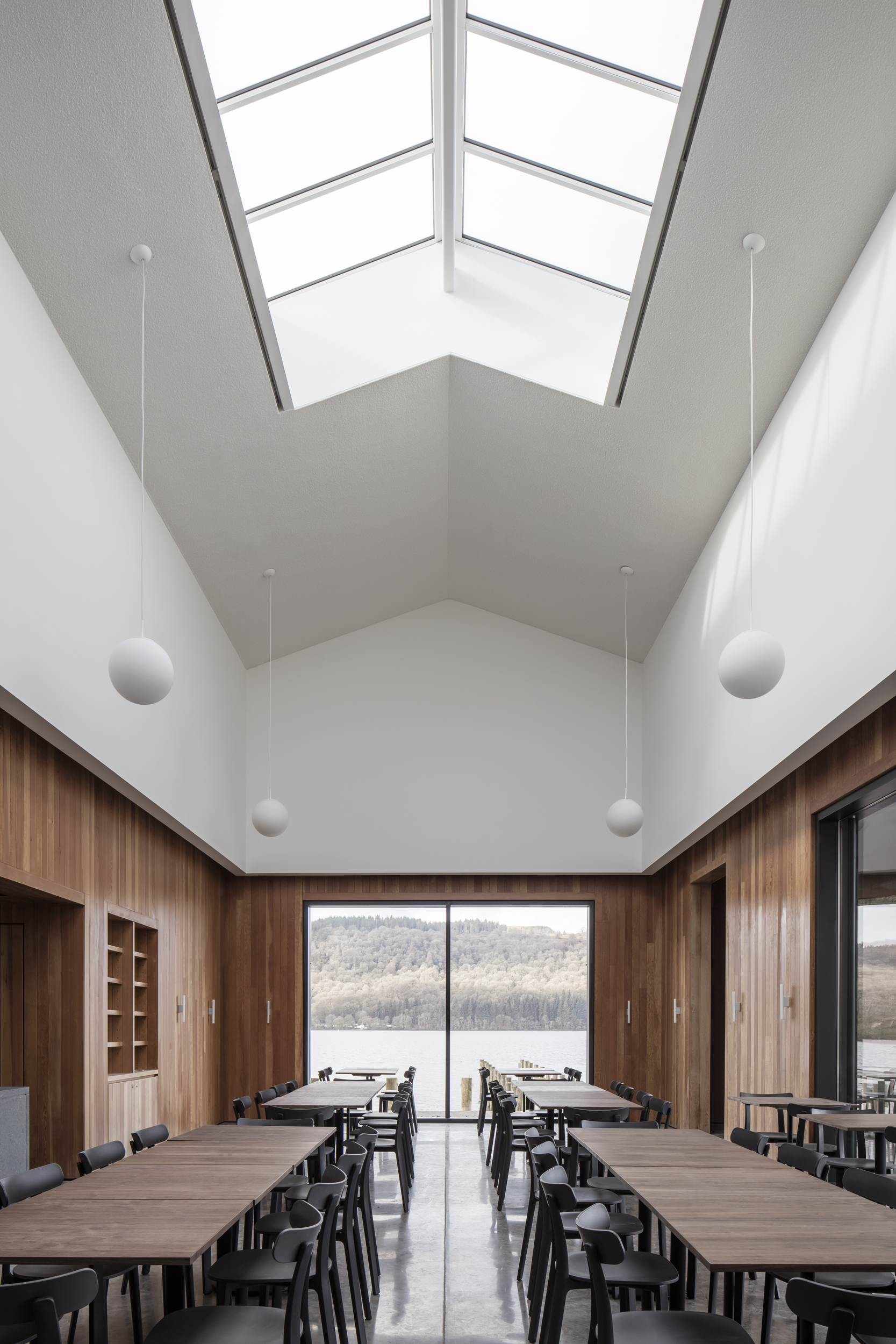
...as well as a restaurant with striking views of the lake.
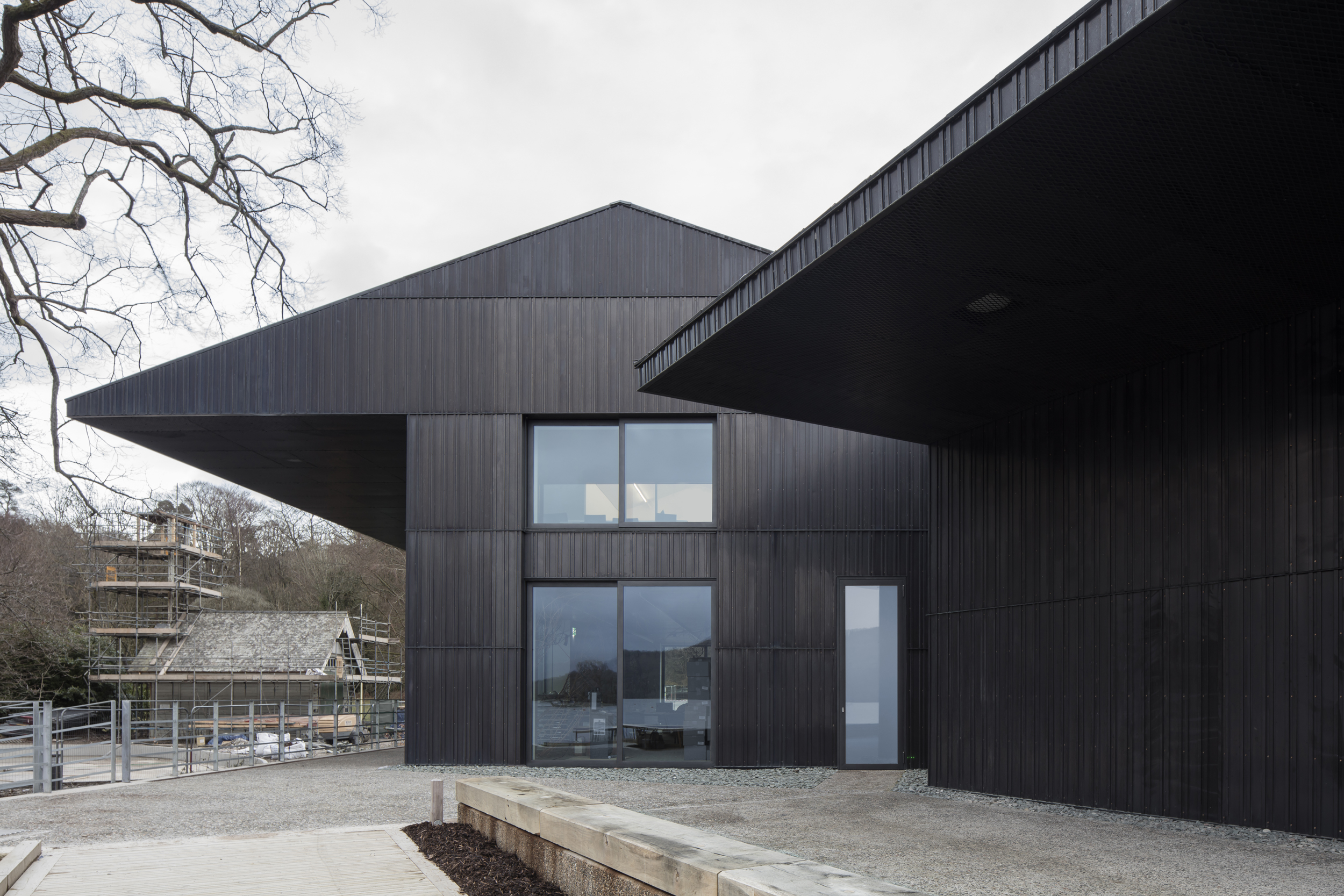
Large overhangs reference the region’s vernacular architecture.
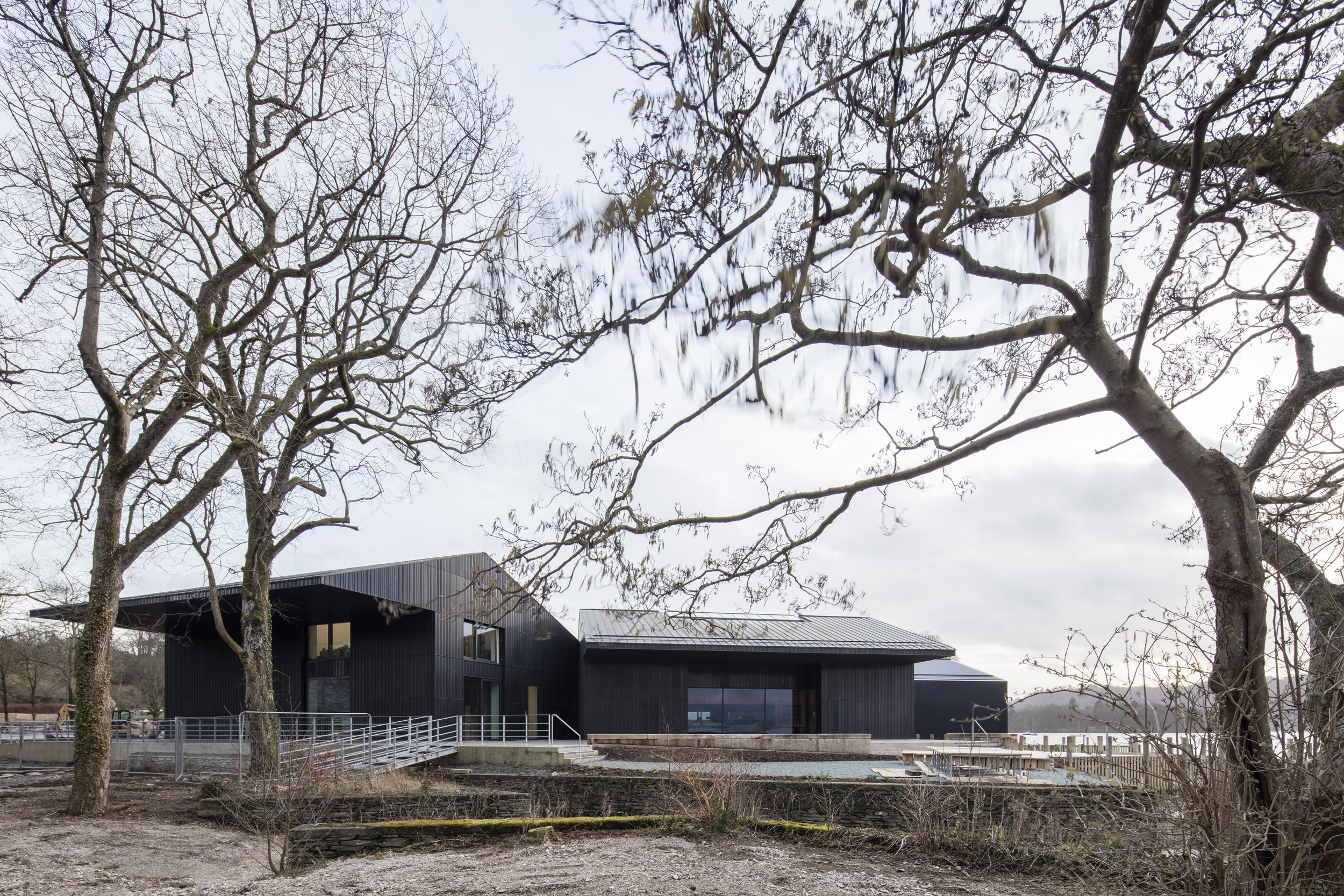
The structures are clad in copper, which will change appearance in time as patina sets in.
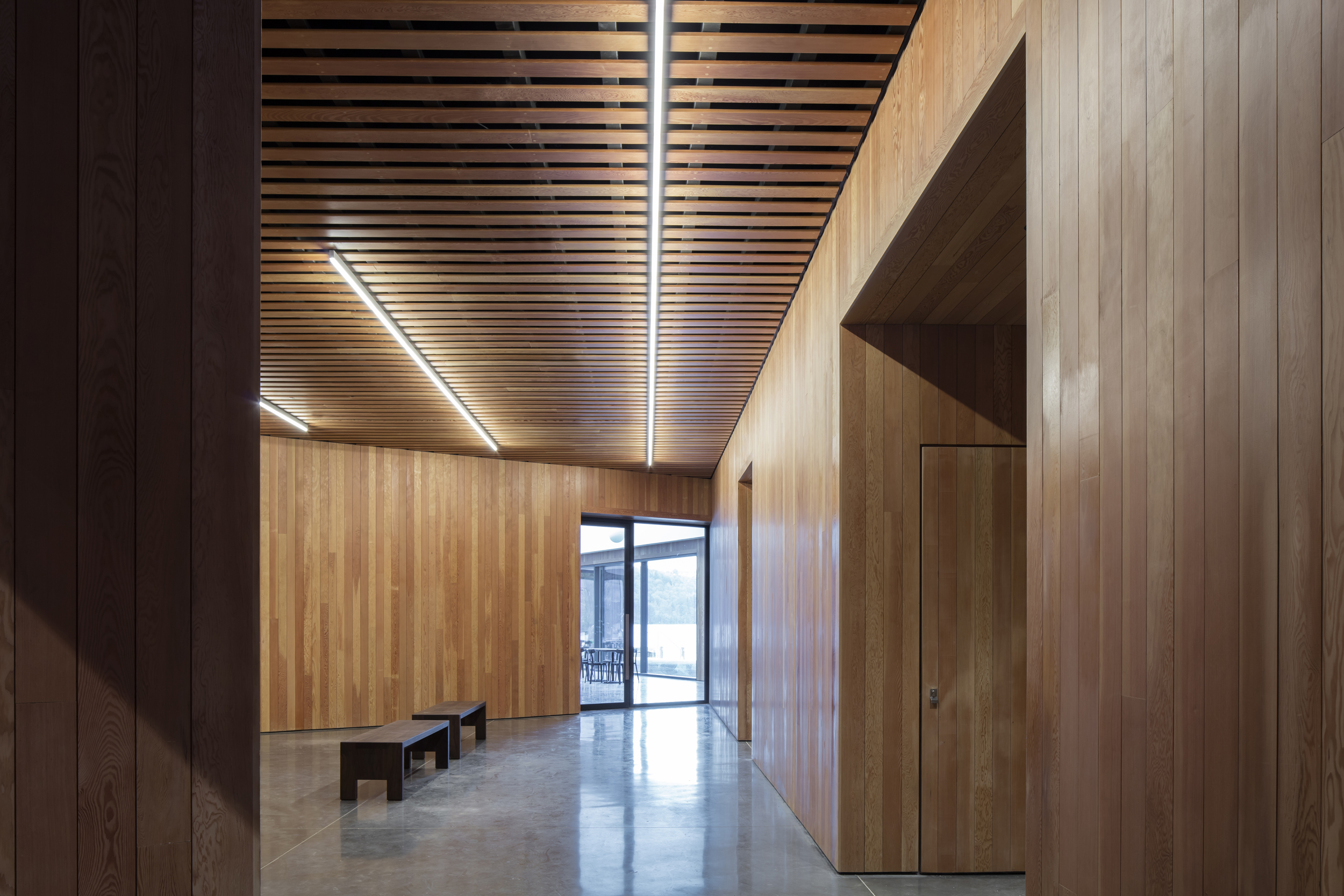
The cluster of seven buildings is interconnected by timber areas.
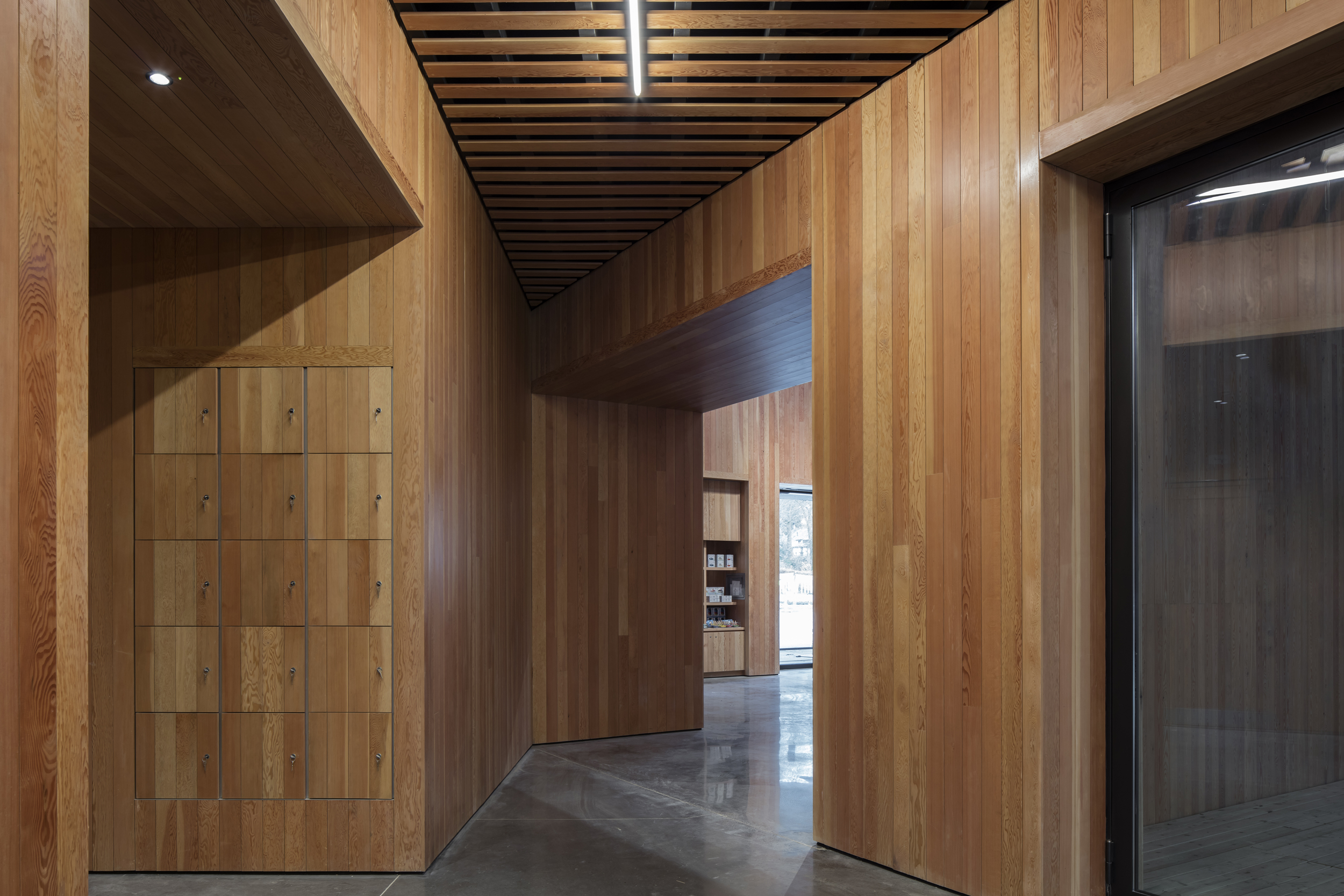
Those circulation spaces also host necessary museum facilities, such as storage.
INFORMATION
For more information visit the Carmody Groarke website
Wallpaper* Newsletter
Receive our daily digest of inspiration, escapism and design stories from around the world direct to your inbox.
Ellie Stathaki is the Architecture & Environment Director at Wallpaper*. She trained as an architect at the Aristotle University of Thessaloniki in Greece and studied architectural history at the Bartlett in London. Now an established journalist, she has been a member of the Wallpaper* team since 2006, visiting buildings across the globe and interviewing leading architects such as Tadao Ando and Rem Koolhaas. Ellie has also taken part in judging panels, moderated events, curated shows and contributed in books, such as The Contemporary House (Thames & Hudson, 2018), Glenn Sestig Architecture Diary (2020) and House London (2022).
-
 All-In is the Paris-based label making full-force fashion for main character dressing
All-In is the Paris-based label making full-force fashion for main character dressingPart of our monthly Uprising series, Wallpaper* meets Benjamin Barron and Bror August Vestbø of All-In, the LVMH Prize-nominated label which bases its collections on a riotous cast of characters – real and imagined
By Orla Brennan
-
 Maserati joins forces with Giorgetti for a turbo-charged relationship
Maserati joins forces with Giorgetti for a turbo-charged relationshipAnnouncing their marriage during Milan Design Week, the brands unveiled a collection, a car and a long term commitment
By Hugo Macdonald
-
 Through an innovative new training program, Poltrona Frau aims to safeguard Italian craft
Through an innovative new training program, Poltrona Frau aims to safeguard Italian craftThe heritage furniture manufacturer is training a new generation of leather artisans
By Cristina Kiran Piotti
-
 A new London house delights in robust brutalist detailing and diffused light
A new London house delights in robust brutalist detailing and diffused lightLondon's House in a Walled Garden by Henley Halebrown was designed to dovetail in its historic context
By Jonathan Bell
-
 A Sussex beach house boldly reimagines its seaside typology
A Sussex beach house boldly reimagines its seaside typologyA bold and uncompromising Sussex beach house reconfigures the vernacular to maximise coastal views but maintain privacy
By Jonathan Bell
-
 This 19th-century Hampstead house has a raw concrete staircase at its heart
This 19th-century Hampstead house has a raw concrete staircase at its heartThis Hampstead house, designed by Pinzauer and titled Maresfield Gardens, is a London home blending new design and traditional details
By Tianna Williams
-
 An octogenarian’s north London home is bold with utilitarian authenticity
An octogenarian’s north London home is bold with utilitarian authenticityWoodbury residence is a north London home by Of Architecture, inspired by 20th-century design and rooted in functionality
By Tianna Williams
-
 What is DeafSpace and how can it enhance architecture for everyone?
What is DeafSpace and how can it enhance architecture for everyone?DeafSpace learnings can help create profoundly sense-centric architecture; why shouldn't groundbreaking designs also be inclusive?
By Teshome Douglas-Campbell
-
 The dream of the flat-pack home continues with this elegant modular cabin design from Koto
The dream of the flat-pack home continues with this elegant modular cabin design from KotoThe Niwa modular cabin series by UK-based Koto architects offers a range of elegant retreats, designed for easy installation and a variety of uses
By Jonathan Bell
-
 The Yale Center for British Art, Louis Kahn’s final project, glows anew after a two-year closure
The Yale Center for British Art, Louis Kahn’s final project, glows anew after a two-year closureAfter years of restoration, a modernist jewel and a treasure trove of British artwork can be seen in a whole new light
By Anna Fixsen
-
 Are Derwent London's new lounges the future of workspace?
Are Derwent London's new lounges the future of workspace?Property developer Derwent London’s new lounges – created for tenants of its offices – work harder to promote community and connection for their users
By Emily Wright