Windmill Hill by Stephen Marshall Architects, UK
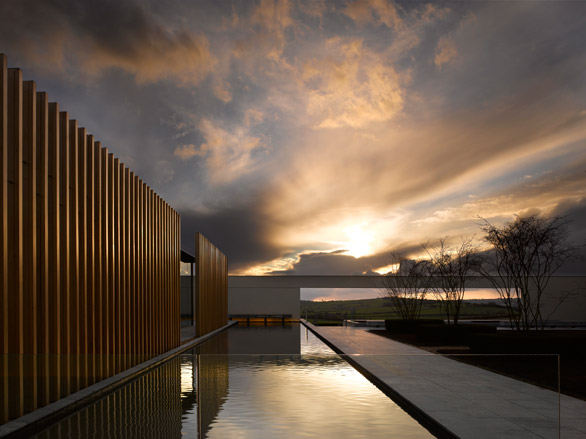
Sited in the grounds of Waddesdon - one of the most visited historic houses among England's National Trust properties, originally owned by the Rothschild family - Windmill Hill opened earlier this summer as the new home of the Waddesdon archives and the Rothschild Foundation.
Aiming to become a facility for study and outreach in the fields that Waddesdon represents (the arts, heritage, culture, conservation, the environment and horticulture) and a centre for the Rothschild Foundation's philanthropic work, the Windmill Hill centre was in need of an architecture design to match. And, thanks to London-based practice Stephen Marshall Architects, the new complex - a converted and extended former dairy farm - has already scooped one of the 2011 RIBA awards.
Windmill Hill follows the footprint of the original buildings, keeping references to the farm typology, like the central courtyard as well as the material palette (oak windows and shutters, rendered walls, wood cladding and zinc roofs). The three main areas that are housed within the complex – a reading room, offices and archives – are arranged around the courtyard on three sides, while the fourth side is open to the south.
The architects framed the surrounding stunning views and formal landscaped internal garden with carefully planned openings that connect the building with the scenery; the western view notably stands out, highlighted by a 25m beam.
Nestled in the grounds of the 1877-built Waddesdon Manor, the new complex is subtle, minimal and beautifully detailed through its thoughtful material selection. It is also in good company, joined in the grounds by sculptures by the likes of Sarah Lucas, Angus Fairhurst and Stephen Cox.
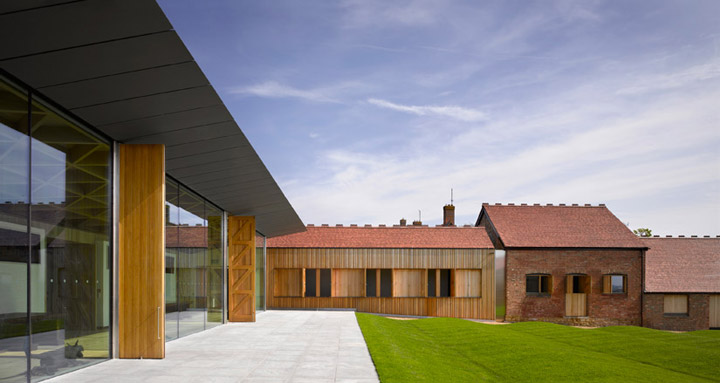
It opened earlier this summer as a new home for the Waddesdon archives and a centre for the Rothschild Foundation’s philanthropic work
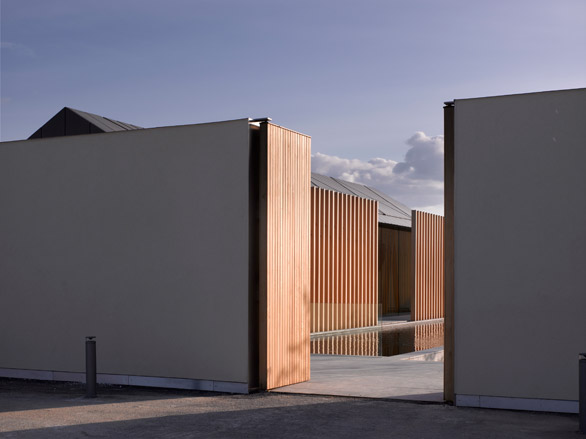
Thanks to London-based practice Stephen Marshall Architects, the new complex – a converted and extended former dairy farm – has already scooped one of the 2011 RIBA awards
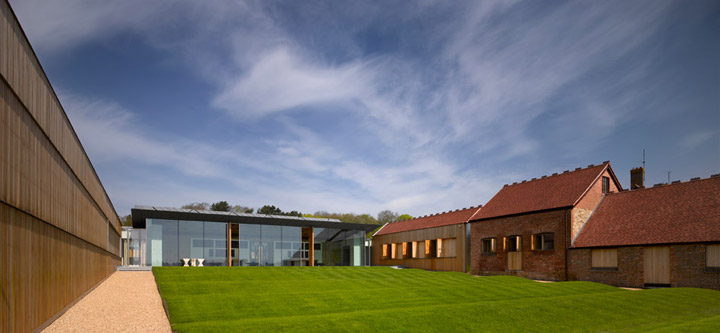
Windmill Hill follows the footprint of the original buildings, keeping references to the farm typology, like the central courtyard...
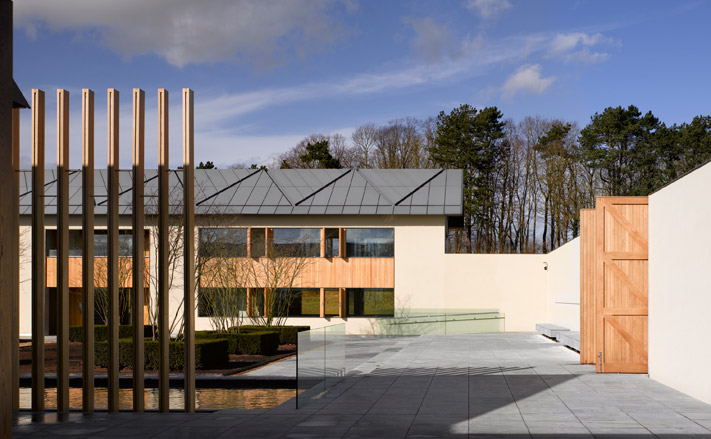
... as well as the material palette, comprising oak windows and shutters, rendered walls, wood cladding and zinc roofs
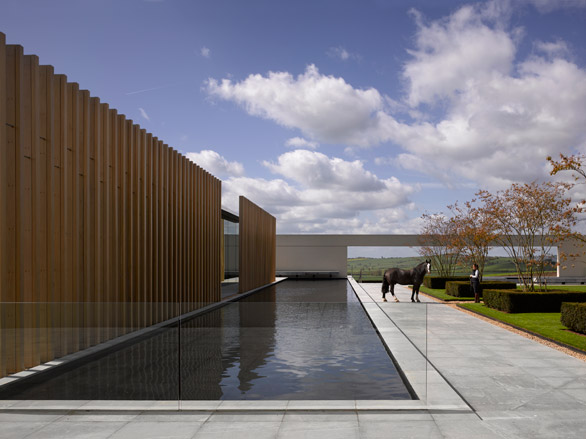
The architects framed the surrounding views and formal landscaped internal garden with carefully planned openings that connect the building with the scenery; the western view notably stands out, highlighted by a 25m beam
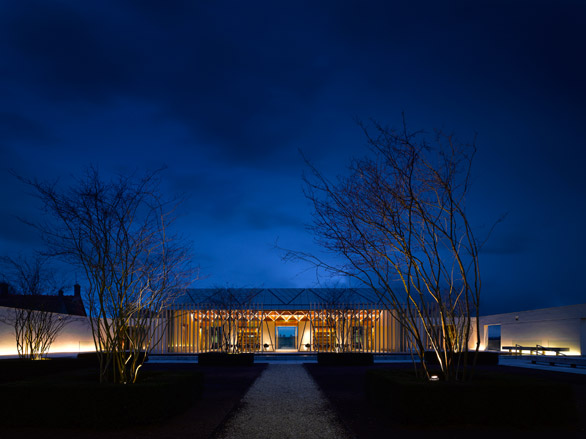
The three main areas that are housed within the complex – a reading room, offices and archives – are arranged around the courtyard on three sides, while the fourth side is open to the south
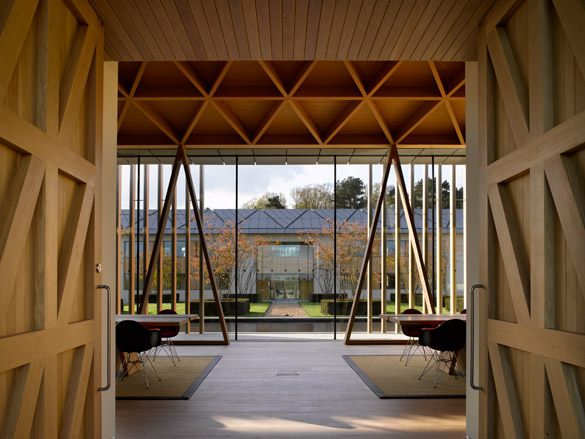
Vertical louvers provide a strong visual and practical feature
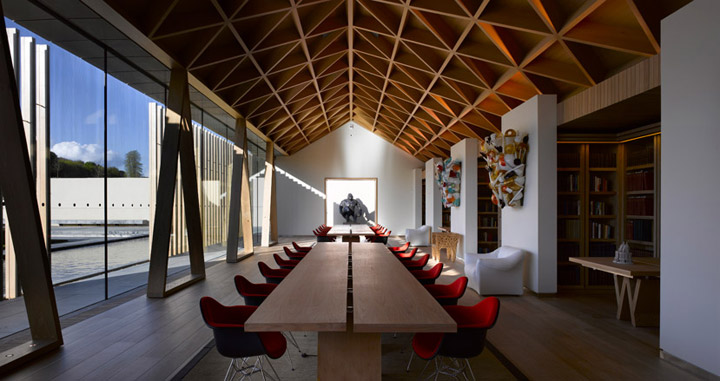
Historically, they protected cattle sheds from wind while allowing fresh air to circulate. Now they shield the Reading Room and Gallery from excess direct light
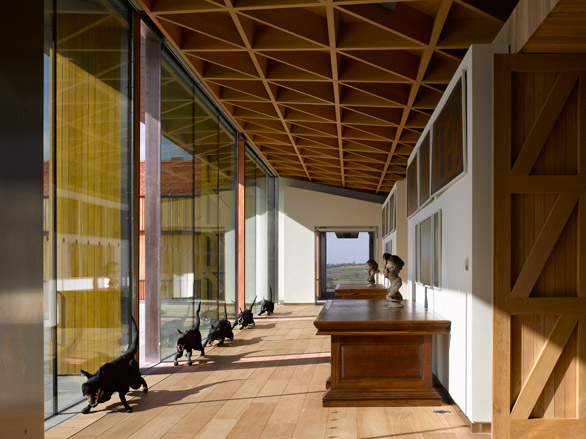
Oak gridshell roofs add to the geometry of the interior
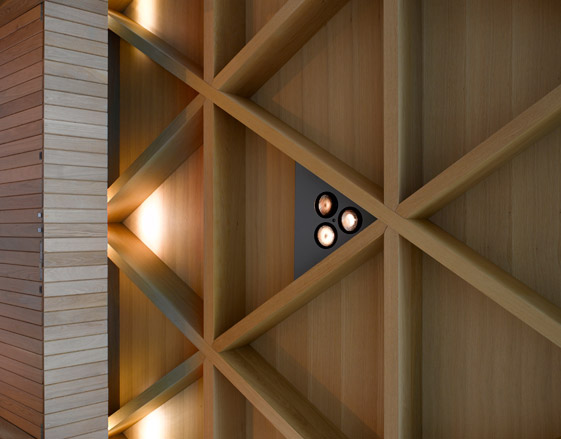
Lights are recessed out of view where possible
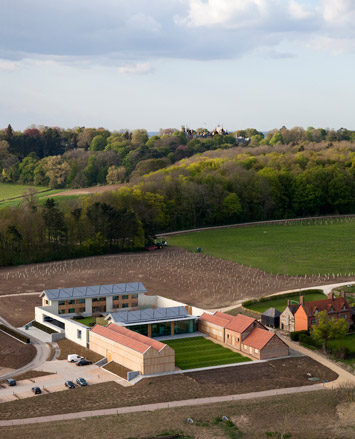
Nestled in the grounds of the 1877-built Waddesdon Manor, the new complex is subtle, minimal and beautifully detailed through its thoughtful material selection
ADDRESS
Waddesdon Manor
Waddesdon
Near Aylesbury
Buckinghamshire HP18 0JH
Wallpaper* Newsletter
Receive our daily digest of inspiration, escapism and design stories from around the world direct to your inbox.
Ellie Stathaki is the Architecture & Environment Director at Wallpaper*. She trained as an architect at the Aristotle University of Thessaloniki in Greece and studied architectural history at the Bartlett in London. Now an established journalist, she has been a member of the Wallpaper* team since 2006, visiting buildings across the globe and interviewing leading architects such as Tadao Ando and Rem Koolhaas. Ellie has also taken part in judging panels, moderated events, curated shows and contributed in books, such as The Contemporary House (Thames & Hudson, 2018), Glenn Sestig Architecture Diary (2020) and House London (2022).
-
 All-In is the Paris-based label making full-force fashion for main character dressing
All-In is the Paris-based label making full-force fashion for main character dressingPart of our monthly Uprising series, Wallpaper* meets Benjamin Barron and Bror August Vestbø of All-In, the LVMH Prize-nominated label which bases its collections on a riotous cast of characters – real and imagined
By Orla Brennan
-
 Maserati joins forces with Giorgetti for a turbo-charged relationship
Maserati joins forces with Giorgetti for a turbo-charged relationshipAnnouncing their marriage during Milan Design Week, the brands unveiled a collection, a car and a long term commitment
By Hugo Macdonald
-
 Through an innovative new training program, Poltrona Frau aims to safeguard Italian craft
Through an innovative new training program, Poltrona Frau aims to safeguard Italian craftThe heritage furniture manufacturer is training a new generation of leather artisans
By Cristina Kiran Piotti
-
 A new London house delights in robust brutalist detailing and diffused light
A new London house delights in robust brutalist detailing and diffused lightLondon's House in a Walled Garden by Henley Halebrown was designed to dovetail in its historic context
By Jonathan Bell
-
 A Sussex beach house boldly reimagines its seaside typology
A Sussex beach house boldly reimagines its seaside typologyA bold and uncompromising Sussex beach house reconfigures the vernacular to maximise coastal views but maintain privacy
By Jonathan Bell
-
 This 19th-century Hampstead house has a raw concrete staircase at its heart
This 19th-century Hampstead house has a raw concrete staircase at its heartThis Hampstead house, designed by Pinzauer and titled Maresfield Gardens, is a London home blending new design and traditional details
By Tianna Williams
-
 An octogenarian’s north London home is bold with utilitarian authenticity
An octogenarian’s north London home is bold with utilitarian authenticityWoodbury residence is a north London home by Of Architecture, inspired by 20th-century design and rooted in functionality
By Tianna Williams
-
 What is DeafSpace and how can it enhance architecture for everyone?
What is DeafSpace and how can it enhance architecture for everyone?DeafSpace learnings can help create profoundly sense-centric architecture; why shouldn't groundbreaking designs also be inclusive?
By Teshome Douglas-Campbell
-
 The dream of the flat-pack home continues with this elegant modular cabin design from Koto
The dream of the flat-pack home continues with this elegant modular cabin design from KotoThe Niwa modular cabin series by UK-based Koto architects offers a range of elegant retreats, designed for easy installation and a variety of uses
By Jonathan Bell
-
 Are Derwent London's new lounges the future of workspace?
Are Derwent London's new lounges the future of workspace?Property developer Derwent London’s new lounges – created for tenants of its offices – work harder to promote community and connection for their users
By Emily Wright
-
 Showing off its gargoyles and curves, The Gradel Quadrangles opens in Oxford
Showing off its gargoyles and curves, The Gradel Quadrangles opens in OxfordThe Gradel Quadrangles, designed by David Kohn Architects, brings a touch of playfulness to Oxford through a modern interpretation of historical architecture
By Shawn Adams