Idyllic Wine Country barn creates family retreat that communes with the outdoors
A Wine Country barn in California becomes an idyllic, sensitive retreat for a San Francisco family, courtesy of Malcolm Davis Architecture
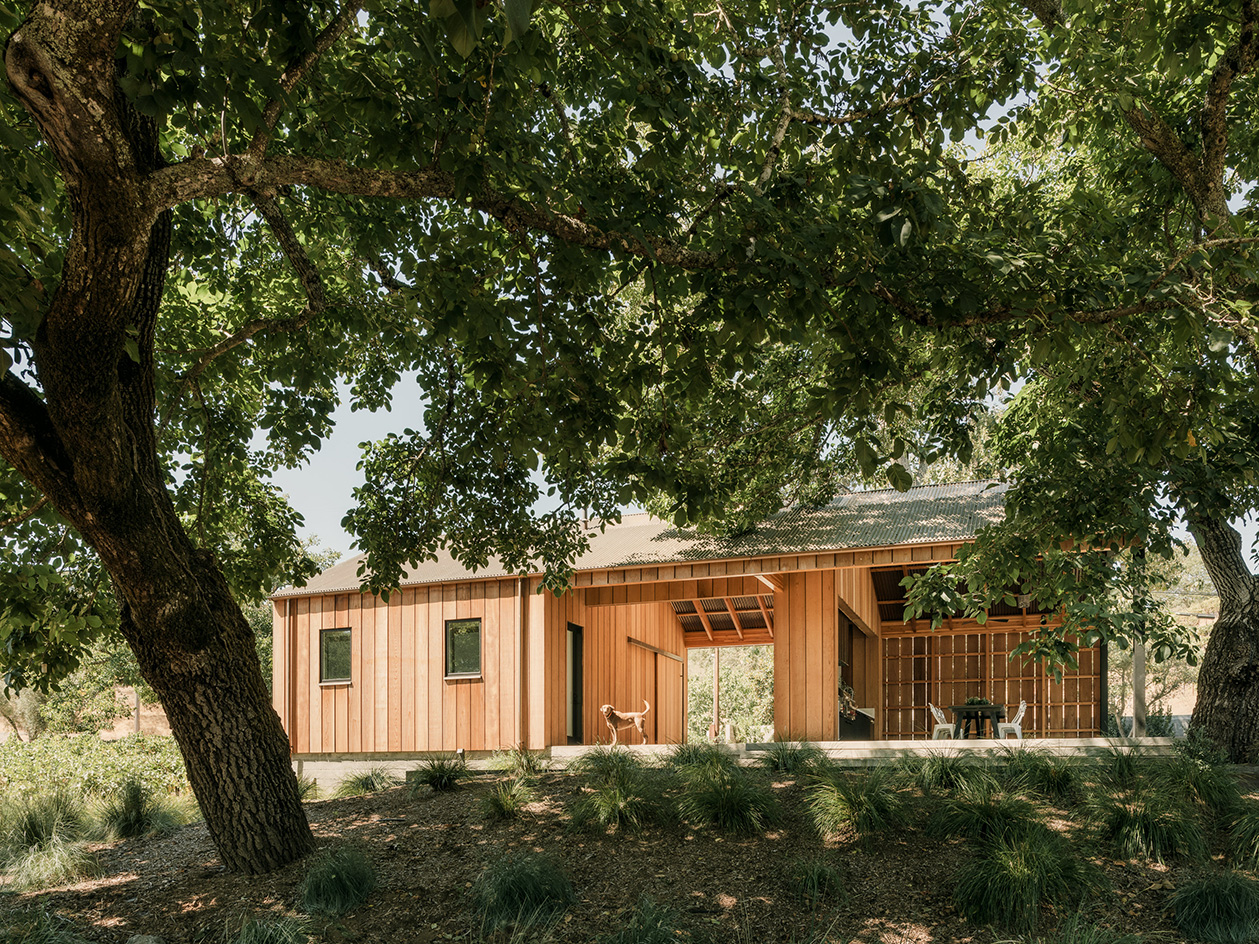
This idyllic retreat includes a new Californian Wine Country barn structure – a subtle addition to an existing property and winery estate for a family wanting to perfect their weekend home. The San Francisco firm working on the project, Malcolm Davis Architects (MDa), worked with the client's desire to spend more time outdoors and connect with nature, crafting a new structure containing a guest suite, covered parking and an outdoor kitchen and living space. The result was developed together with landscape specialist Lucas & Lucas.
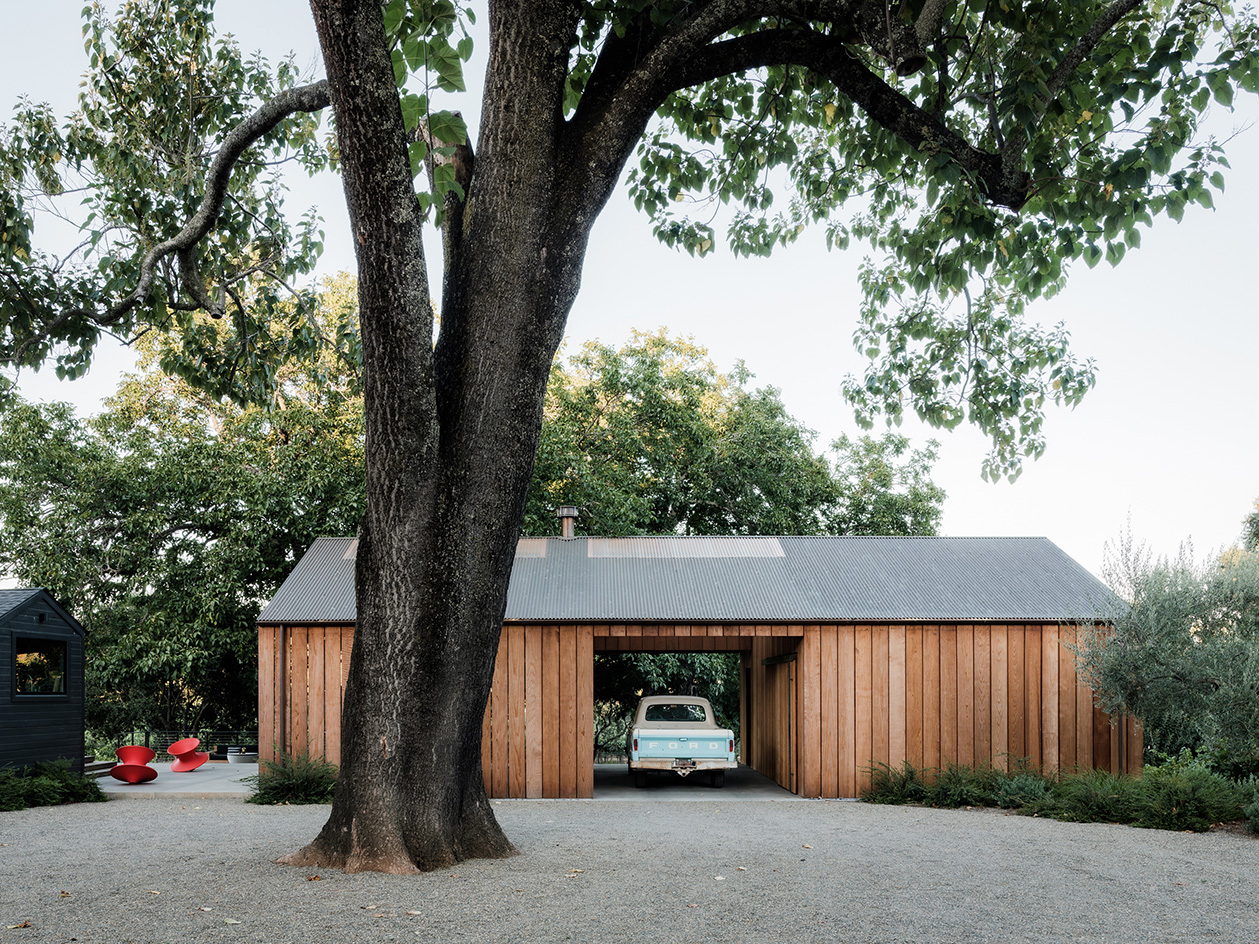
A Wine Country barn for living and entertaining
The scheme is the second project MDa has designed for the same client – having also worked on their home in San Francisco. An antithesis to the moody, foggy hills of the big city, the Wine Country barn is conceived to be awash with light, welcoming the outside in from its rural setting. Employing timber and shapes and volumes that feel appropriate to the countryside site and draw on the local vernacular, the barn addition appears respectful to its environment – as if it's always been there. The furniture also fits this concept, and was selected by Grant Gibson Interior Design.
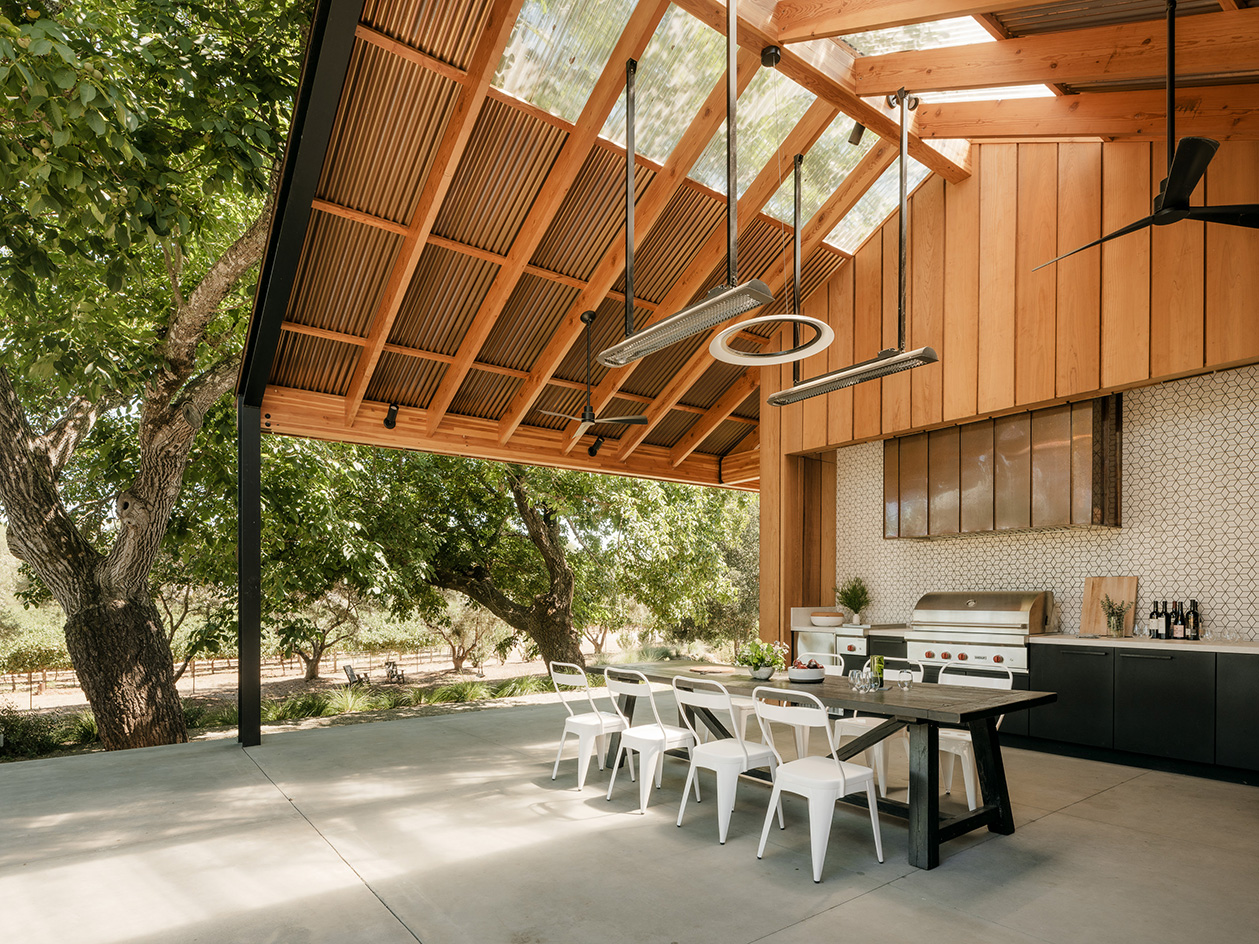
'Rather than focusing on new, innovative techniques, the project is an example of employing timeless passive techniques. For example, outdoor porches with ceiling fans increase comfort outdoors,' the team explain. 'The barn and outdoor living spaces take advantage of the primarily temperate climate, with mechanical and electrical interventions only employed when absolutely necessary, rather than using them for baseline comfort. Similarly, we introduced corrugated polycarbonate skylights at the barn ridge, where the ceiling would typically be darkest below. The spaces beneath the roof line are well lit all day, decreasing the amount of energy consumed by the new structure on site.'
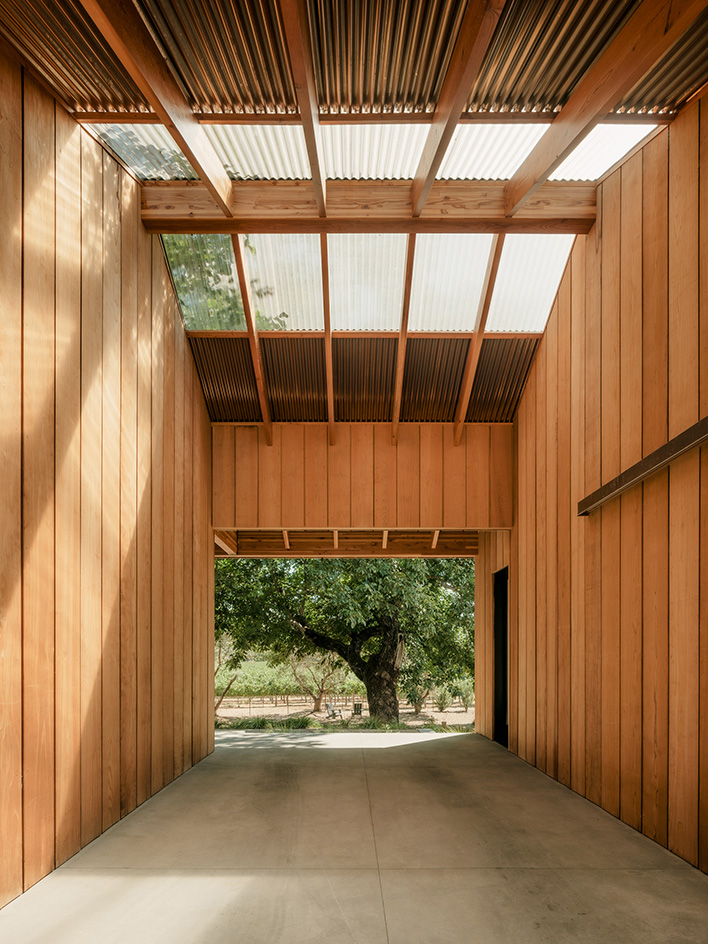
An adjacent pool area sits subtly aligned to the new structure. Its orientation and placement cleverly unite the old house on the property and the addition, bringing everything together. Meanwhile, the locally harvested redwood full-board siding ensures the barn's volumes create a dialogue, not only with the natural surroundings, but also the local history – nearby Healdsburg was originally a mill town.
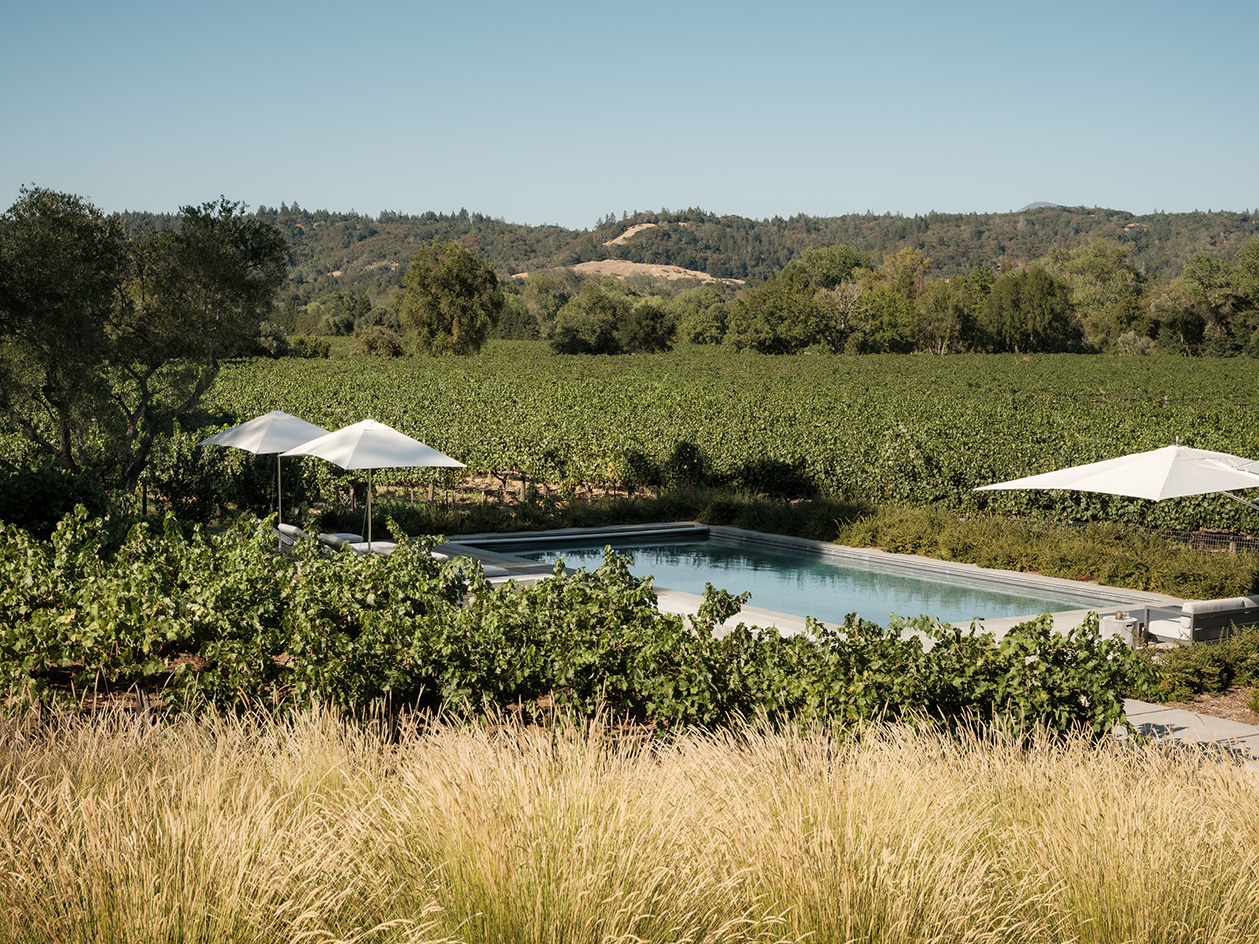
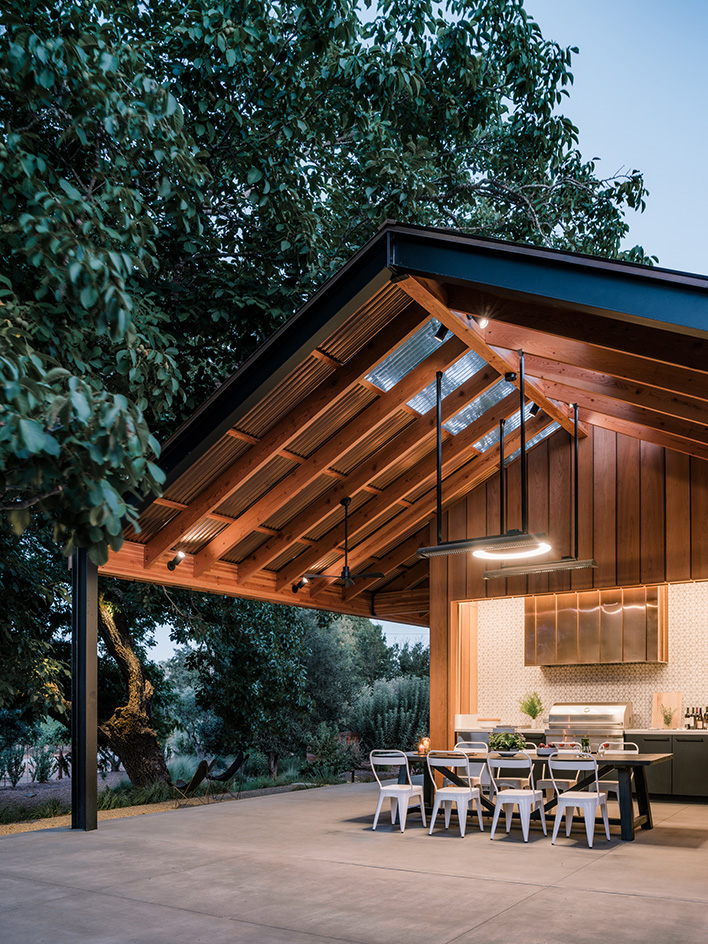
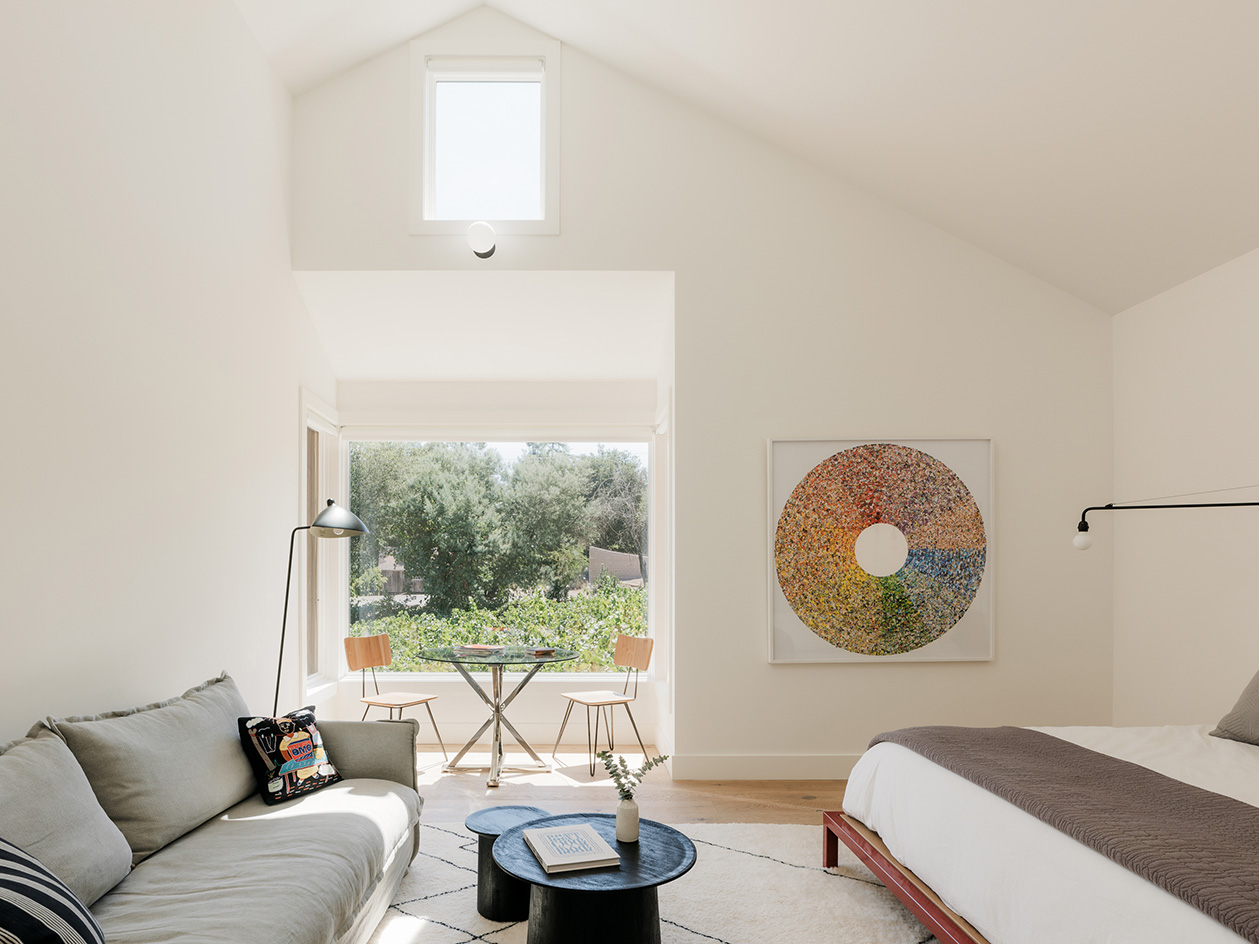
Wallpaper* Newsletter
Receive our daily digest of inspiration, escapism and design stories from around the world direct to your inbox.
Ellie Stathaki is the Architecture & Environment Director at Wallpaper*. She trained as an architect at the Aristotle University of Thessaloniki in Greece and studied architectural history at the Bartlett in London. Now an established journalist, she has been a member of the Wallpaper* team since 2006, visiting buildings across the globe and interviewing leading architects such as Tadao Ando and Rem Koolhaas. Ellie has also taken part in judging panels, moderated events, curated shows and contributed in books, such as The Contemporary House (Thames & Hudson, 2018), Glenn Sestig Architecture Diary (2020) and House London (2022).
-
 Extreme Cashmere reimagines retail with its new Amsterdam store: ‘You want to take your shoes off and stay’
Extreme Cashmere reimagines retail with its new Amsterdam store: ‘You want to take your shoes off and stay’Wallpaper* takes a tour of Extreme Cashmere’s new Amsterdam store, a space which reflects the label’s famed hospitality and unconventional approach to knitwear
By Jack Moss
-
 Titanium watches are strong, light and enduring: here are some of the best
Titanium watches are strong, light and enduring: here are some of the bestBrands including Bremont, Christopher Ward and Grand Seiko are exploring the possibilities of titanium watches
By Chris Hall
-
 Warp Records announces its first event in over a decade at the Barbican
Warp Records announces its first event in over a decade at the Barbican‘A Warp Happening,' landing 14 June, is guaranteed to be an epic day out
By Tianna Williams
-
 This minimalist Wyoming retreat is the perfect place to unplug
This minimalist Wyoming retreat is the perfect place to unplugThis woodland home that espouses the virtues of simplicity, containing barely any furniture and having used only three materials in its construction
By Anna Solomon
-
 We explore Franklin Israel’s lesser-known, progressive, deconstructivist architecture
We explore Franklin Israel’s lesser-known, progressive, deconstructivist architectureFranklin Israel, a progressive Californian architect whose life was cut short in 1996 at the age of 50, is celebrated in a new book that examines his work and legacy
By Michael Webb
-
 A new hilltop California home is rooted in the landscape and celebrates views of nature
A new hilltop California home is rooted in the landscape and celebrates views of natureWOJR's California home House of Horns is a meticulously planned modern villa that seeps into its surrounding landscape through a series of sculptural courtyards
By Jonathan Bell
-
 The Frick Collection's expansion by Selldorf Architects is both surgical and delicate
The Frick Collection's expansion by Selldorf Architects is both surgical and delicateThe New York cultural institution gets a $220 million glow-up
By Stephanie Murg
-
 Remembering architect David M Childs (1941-2025) and his New York skyline legacy
Remembering architect David M Childs (1941-2025) and his New York skyline legacyDavid M Childs, a former chairman of architectural powerhouse SOM, has passed away. We celebrate his professional achievements
By Jonathan Bell
-
 The upcoming Zaha Hadid Architects projects set to transform the horizon
The upcoming Zaha Hadid Architects projects set to transform the horizonA peek at Zaha Hadid Architects’ future projects, which will comprise some of the most innovative and intriguing structures in the world
By Anna Solomon
-
 Frank Lloyd Wright’s last house has finally been built – and you can stay there
Frank Lloyd Wright’s last house has finally been built – and you can stay thereFrank Lloyd Wright’s final residential commission, RiverRock, has come to life. But, constructed 66 years after his death, can it be considered a true ‘Wright’?
By Anna Solomon
-
 Heritage and conservation after the fires: what’s next for Los Angeles?
Heritage and conservation after the fires: what’s next for Los Angeles?In the second instalment of our 'Rebuilding LA' series, we explore a way forward for historical treasures under threat
By Mimi Zeiger