Modernist home in UK conservation area celebrates nature
A rural house design by Scott Donald Architecture brings dark forms and modernist sophistication to a tree-filled site
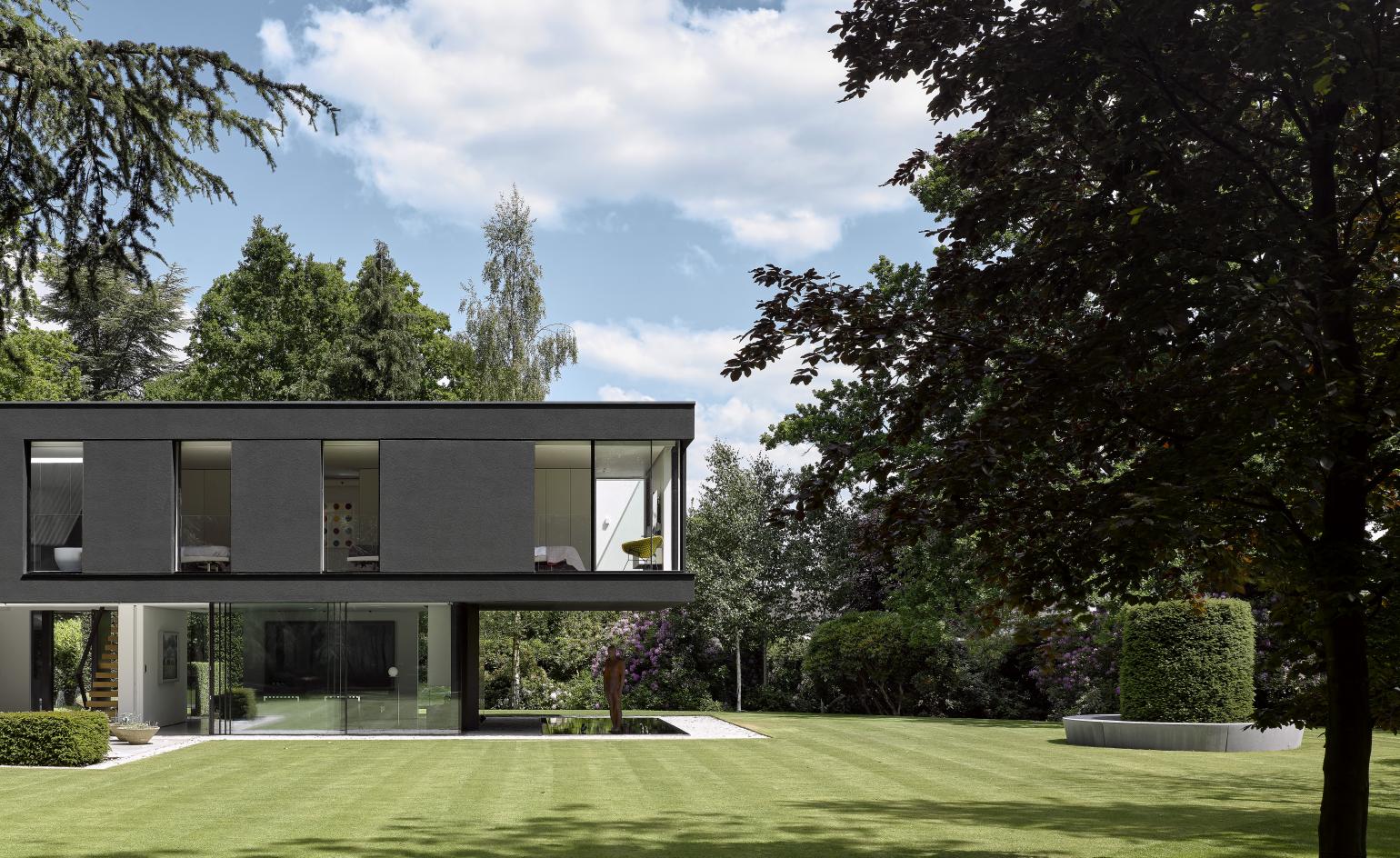
Daniel Hopkinson - Photography
When a new client approached Scott Donald Architecture, they came with a rare opportunity; a residential design commission without a specific brief, leaving the style and size of the project completely open and up to the architects. The site, an acre of greenery filled with protected trees in a rural area of central England, made the perfect setting for a new, dramatic, modernist-inspired house design.
The project, set in the Rolleston on Dove Conservation Area, near Burton upon Trent, UK, spans 550 sq m across two floors. The ground level hosts living spaces and a fitness suite, while four bedrooms are located upstairs.
The internal arrangement was carefully planned, and the house was designed to be very extroverted, wrapped in glazing, especially on the ground floor, and connecting with the landscape and its architectural gardens at every turn. The elegant openings, provided by Sky-Frame, populate an otherwise fairly blank façade, which is minimalist and clad in dark render and black slate.
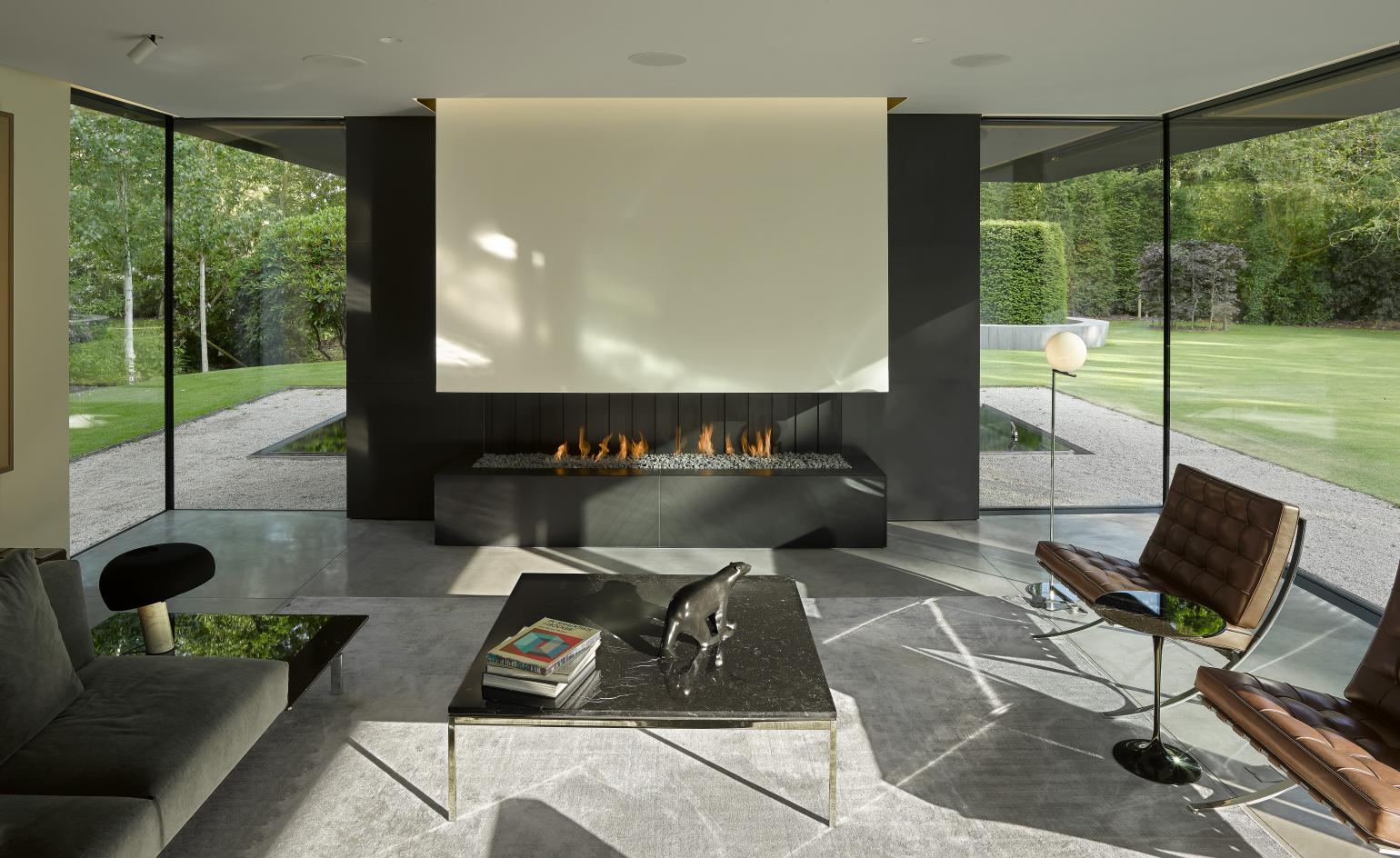
Inside, the house contains clean, modern interiors furnished tastefully and peppered with the owner's personal art collection. The exterior's dark materials are exchanged for lighter ones inside, giving the space a more gallery-like feel. A mezzanine games room adds more space for family entertaining, while giving an overview of the living spaces below.
The house is semi-concealed in the mature trees, but its driveway and garage can be seen from the street, peeking out of the greenery. The main entrance, featuring a door covered in black powder-coated metal, reveals little about what lies within, but hints at the design sophistication of the house. However, ‘the solid ground-bearing mass of the front elevation is in stark contrast to the design at the back’, say the architects.
‘We wanted the connectivity and views to the garden to be unencumbered. For there to be effectively nothing between inside and out. To achieve this we had to make sure there was no visible structure along this 25m glazed line. All of the structure is pulled deep into the plan – it’s out of sight, invisible.'
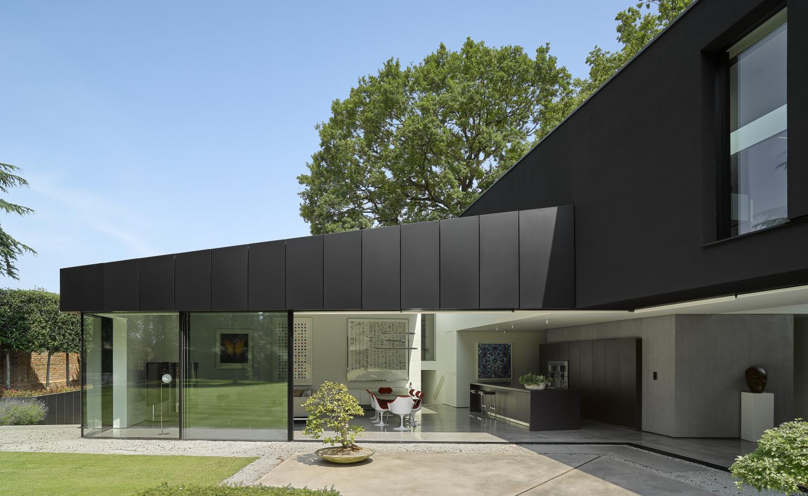
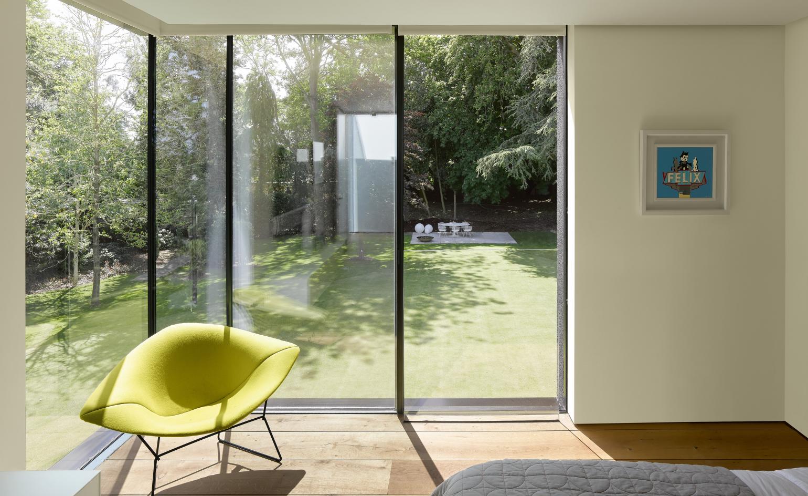
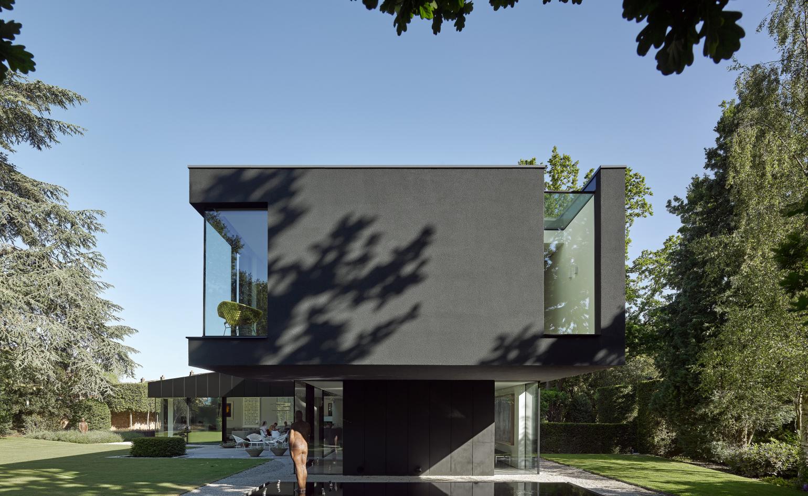
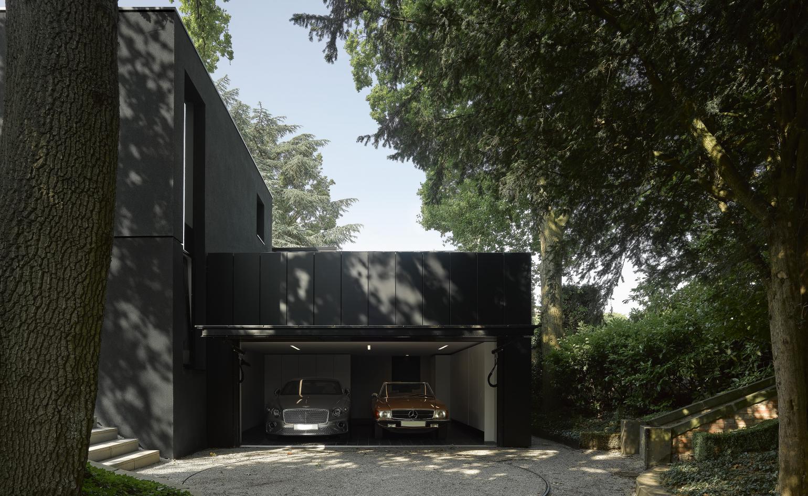
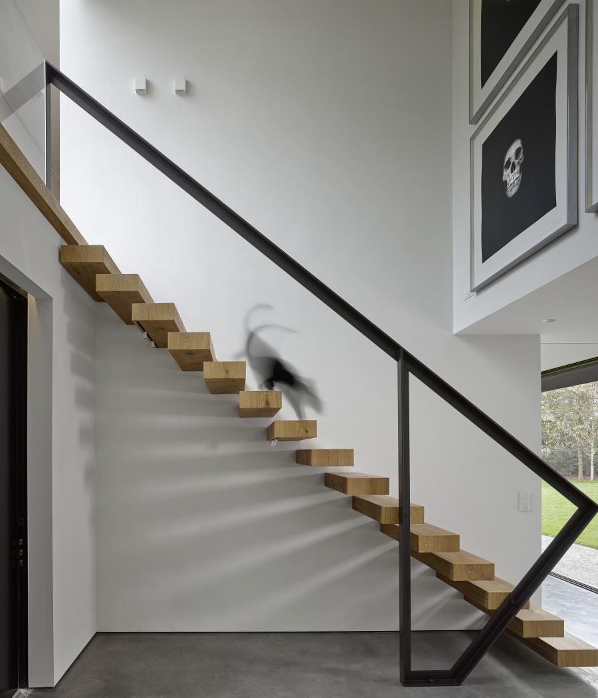
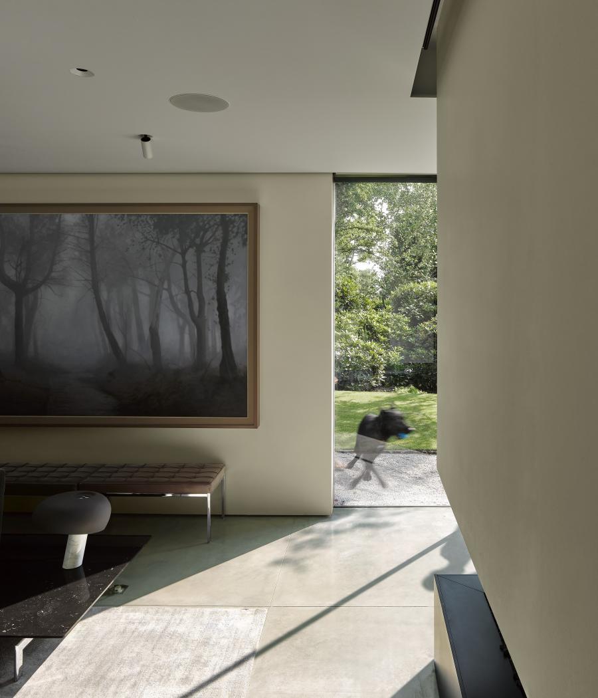
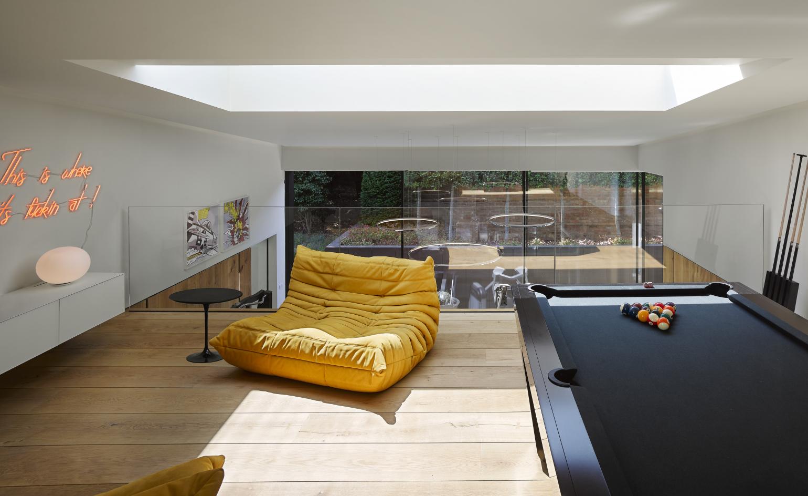
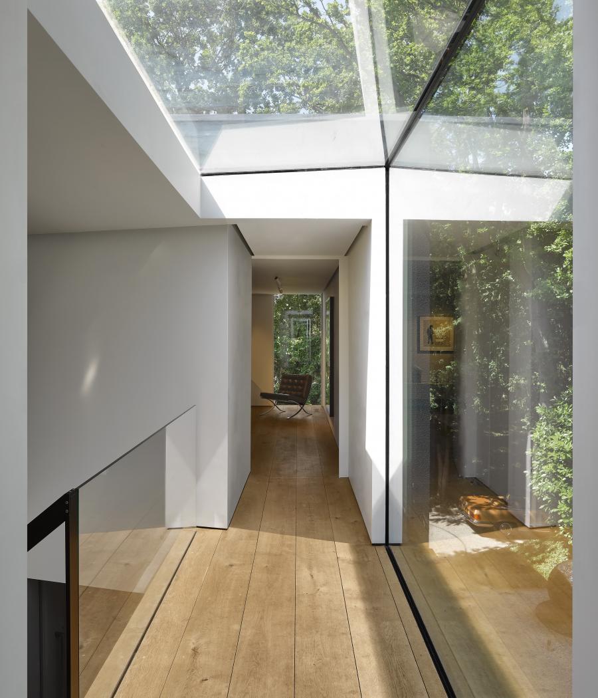
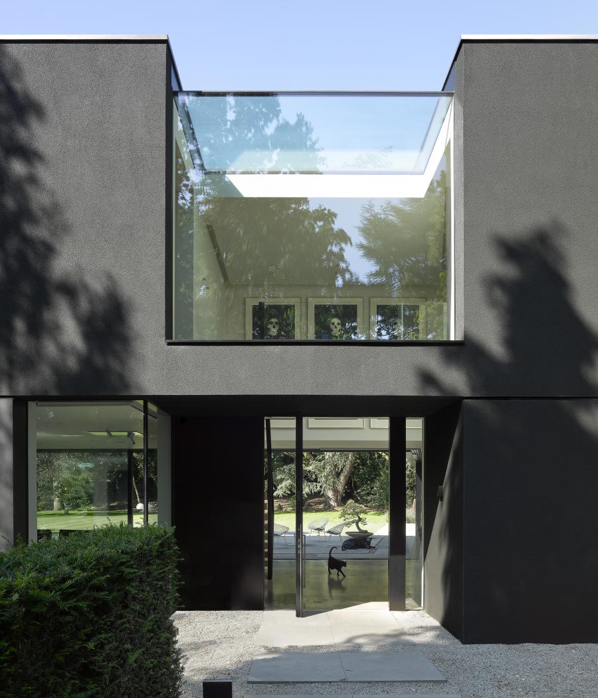
INFORMATION
Wallpaper* Newsletter
Receive our daily digest of inspiration, escapism and design stories from around the world direct to your inbox.
Ellie Stathaki is the Architecture & Environment Director at Wallpaper*. She trained as an architect at the Aristotle University of Thessaloniki in Greece and studied architectural history at the Bartlett in London. Now an established journalist, she has been a member of the Wallpaper* team since 2006, visiting buildings across the globe and interviewing leading architects such as Tadao Ando and Rem Koolhaas. Ellie has also taken part in judging panels, moderated events, curated shows and contributed in books, such as The Contemporary House (Thames & Hudson, 2018), Glenn Sestig Architecture Diary (2020) and House London (2022).
-
 All-In is the Paris-based label making full-force fashion for main character dressing
All-In is the Paris-based label making full-force fashion for main character dressingPart of our monthly Uprising series, Wallpaper* meets Benjamin Barron and Bror August Vestbø of All-In, the LVMH Prize-nominated label which bases its collections on a riotous cast of characters – real and imagined
By Orla Brennan
-
 Maserati joins forces with Giorgetti for a turbo-charged relationship
Maserati joins forces with Giorgetti for a turbo-charged relationshipAnnouncing their marriage during Milan Design Week, the brands unveiled a collection, a car and a long term commitment
By Hugo Macdonald
-
 Through an innovative new training program, Poltrona Frau aims to safeguard Italian craft
Through an innovative new training program, Poltrona Frau aims to safeguard Italian craftThe heritage furniture manufacturer is training a new generation of leather artisans
By Cristina Kiran Piotti
-
 A new London house delights in robust brutalist detailing and diffused light
A new London house delights in robust brutalist detailing and diffused lightLondon's House in a Walled Garden by Henley Halebrown was designed to dovetail in its historic context
By Jonathan Bell
-
 A Sussex beach house boldly reimagines its seaside typology
A Sussex beach house boldly reimagines its seaside typologyA bold and uncompromising Sussex beach house reconfigures the vernacular to maximise coastal views but maintain privacy
By Jonathan Bell
-
 This 19th-century Hampstead house has a raw concrete staircase at its heart
This 19th-century Hampstead house has a raw concrete staircase at its heartThis Hampstead house, designed by Pinzauer and titled Maresfield Gardens, is a London home blending new design and traditional details
By Tianna Williams
-
 An octogenarian’s north London home is bold with utilitarian authenticity
An octogenarian’s north London home is bold with utilitarian authenticityWoodbury residence is a north London home by Of Architecture, inspired by 20th-century design and rooted in functionality
By Tianna Williams
-
 What is DeafSpace and how can it enhance architecture for everyone?
What is DeafSpace and how can it enhance architecture for everyone?DeafSpace learnings can help create profoundly sense-centric architecture; why shouldn't groundbreaking designs also be inclusive?
By Teshome Douglas-Campbell
-
 The dream of the flat-pack home continues with this elegant modular cabin design from Koto
The dream of the flat-pack home continues with this elegant modular cabin design from KotoThe Niwa modular cabin series by UK-based Koto architects offers a range of elegant retreats, designed for easy installation and a variety of uses
By Jonathan Bell
-
 Are Derwent London's new lounges the future of workspace?
Are Derwent London's new lounges the future of workspace?Property developer Derwent London’s new lounges – created for tenants of its offices – work harder to promote community and connection for their users
By Emily Wright
-
 Showing off its gargoyles and curves, The Gradel Quadrangles opens in Oxford
Showing off its gargoyles and curves, The Gradel Quadrangles opens in OxfordThe Gradel Quadrangles, designed by David Kohn Architects, brings a touch of playfulness to Oxford through a modern interpretation of historical architecture
By Shawn Adams