Winter House is a Florida home designed for modernist living
Winter House by Steven Harris Architects is a Florida home that brings together serenity, nature and idyllic modernist living
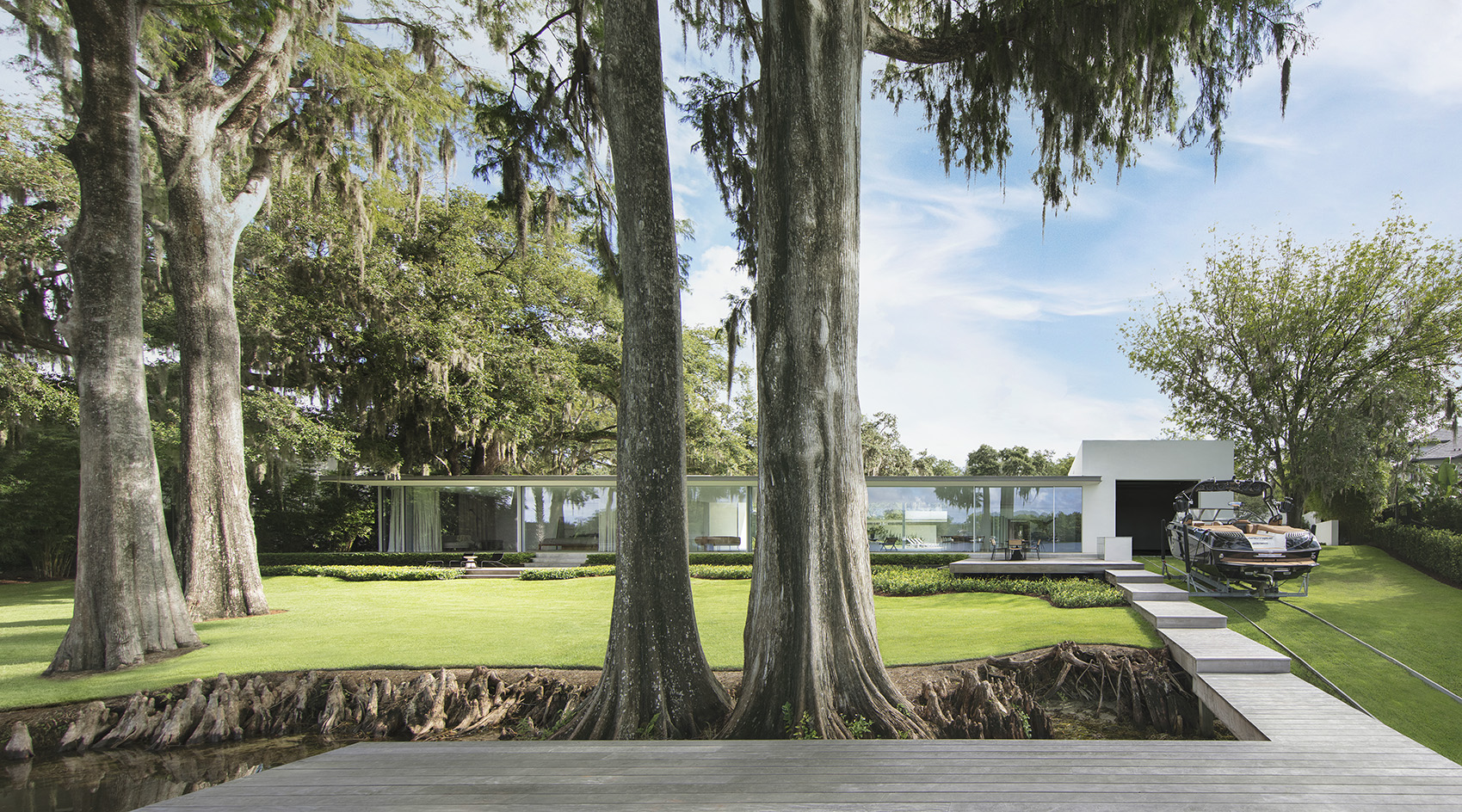
Winter House, designed by US practice Steven Harris Architects, brings together many elements that often define the idyllic, modernist architecture living aesthetic; there are clean, midcentury lines and a low-slung form that nods formally to the works of 20th-century architecture masters such as Mies van der Rohe; the house is set in a verdant, generous plot in the equally green Winter Park, the city just outside Orlando; and it makes the most of the pleasant Florida climate to compose a domestic, minimalist architecture environment that seamlessly blends inside and outside, featuring large openings and transparencies that connect the residents with nature at every turn.
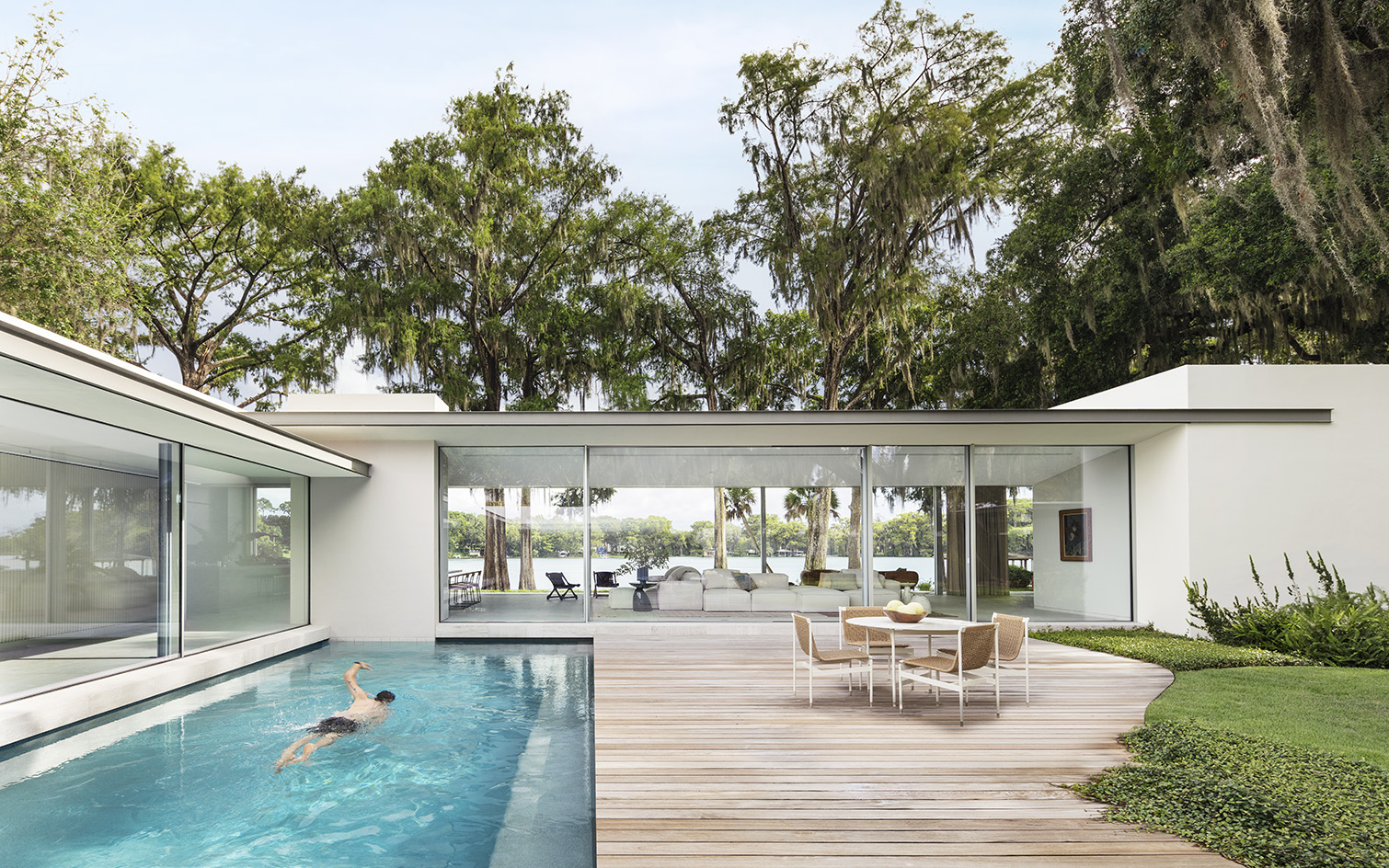
Winter House: lightness and minimalist lines
Indeed, Winter House was designed to make the most of its environment. Expertly embedded into a gently sloped plot, it was created to work with – instead of contrast with – the region's soft hills. It keeps a low profile and prioritises lightness and transparency so as not to take away from the landscaped site's views of nature. As the architects point out, it is 'barely visible when approaching it from the street'.
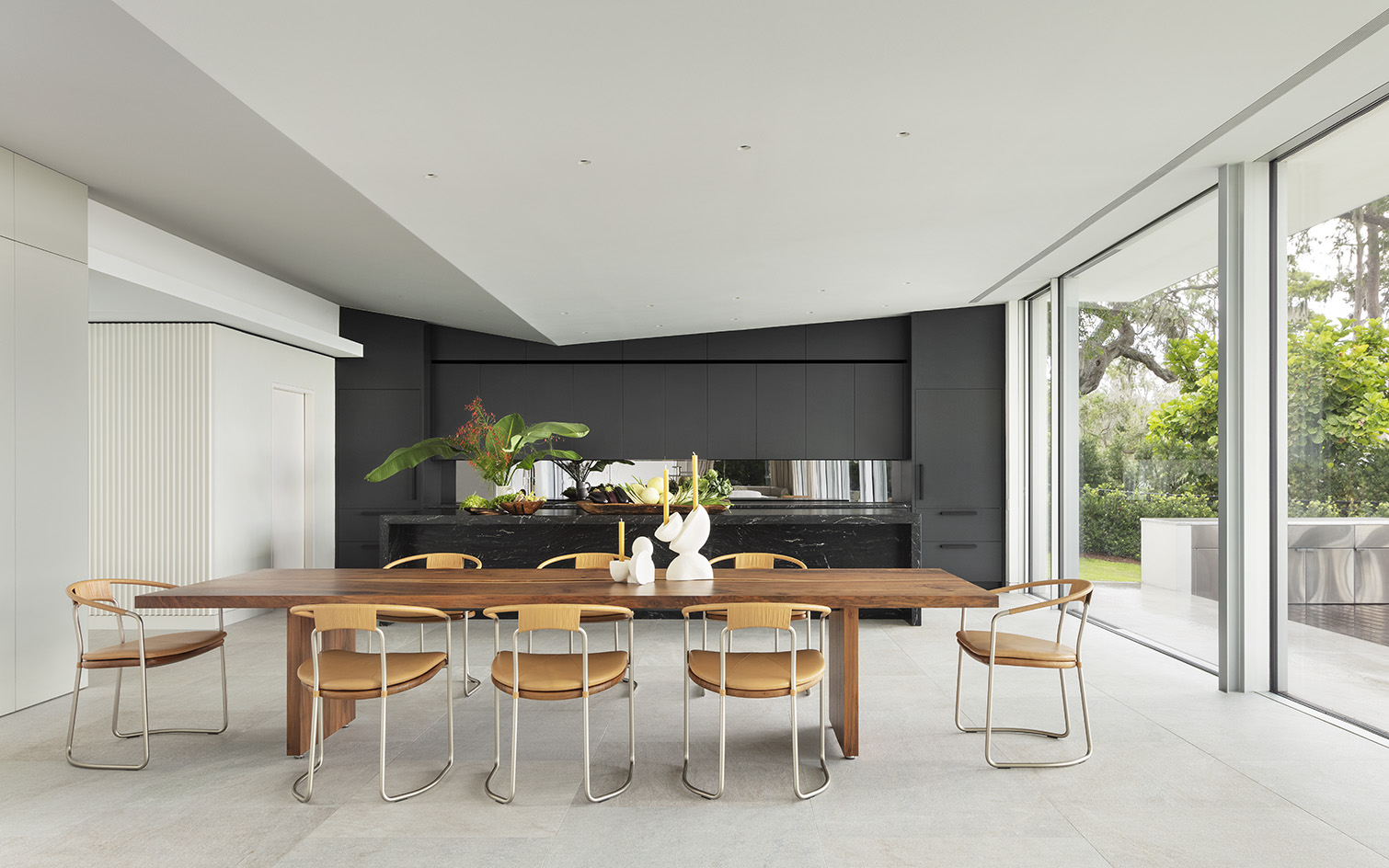
The abstractly U-shaped floorplan creates a glass-enclosed courtyard, bringing in light and green views as the residents circulate between rooms. Additionally, this way, the home meanders around century-old oak trees, pre-existing on the site, preserving them and allowing them space to grow. Alongside these, more native planting blends with a lap pool and a decked terrace that allows for al fresco living for the owners.
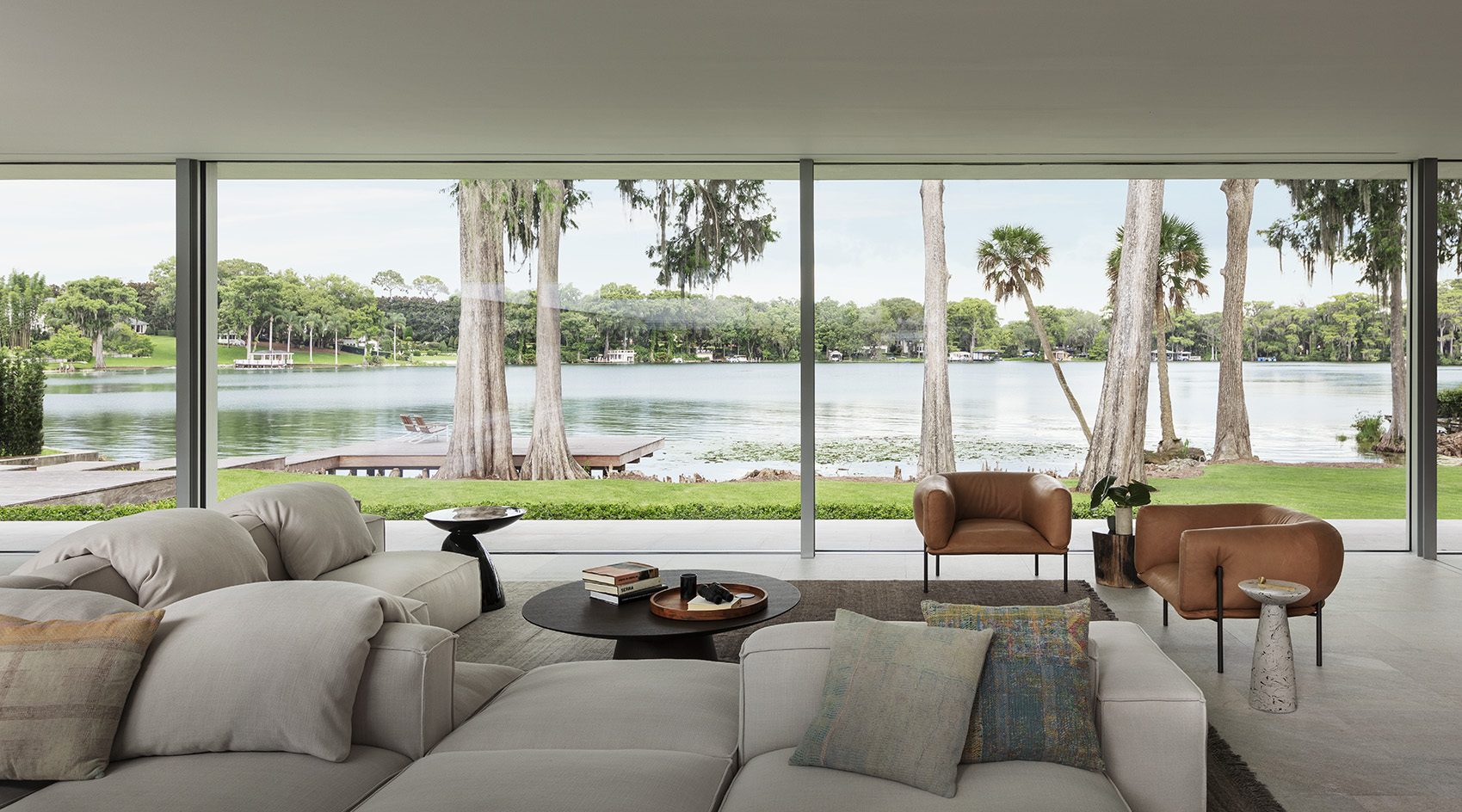
This perceived effortlessness and simplicity, the architects explain, is deceptive. The simple volumes are no mean feat, built on a series of grade beams, utilising strategically designed elements, such as the deep roof overhangs, a light – yet not harsh or clinical – colour palette, and a series of minimalist sky-frame frameless windows that allow the interiors to always be at one with the outdoors. Portland-based designer Jessica Helgerson worked on the home's interiors throughout.
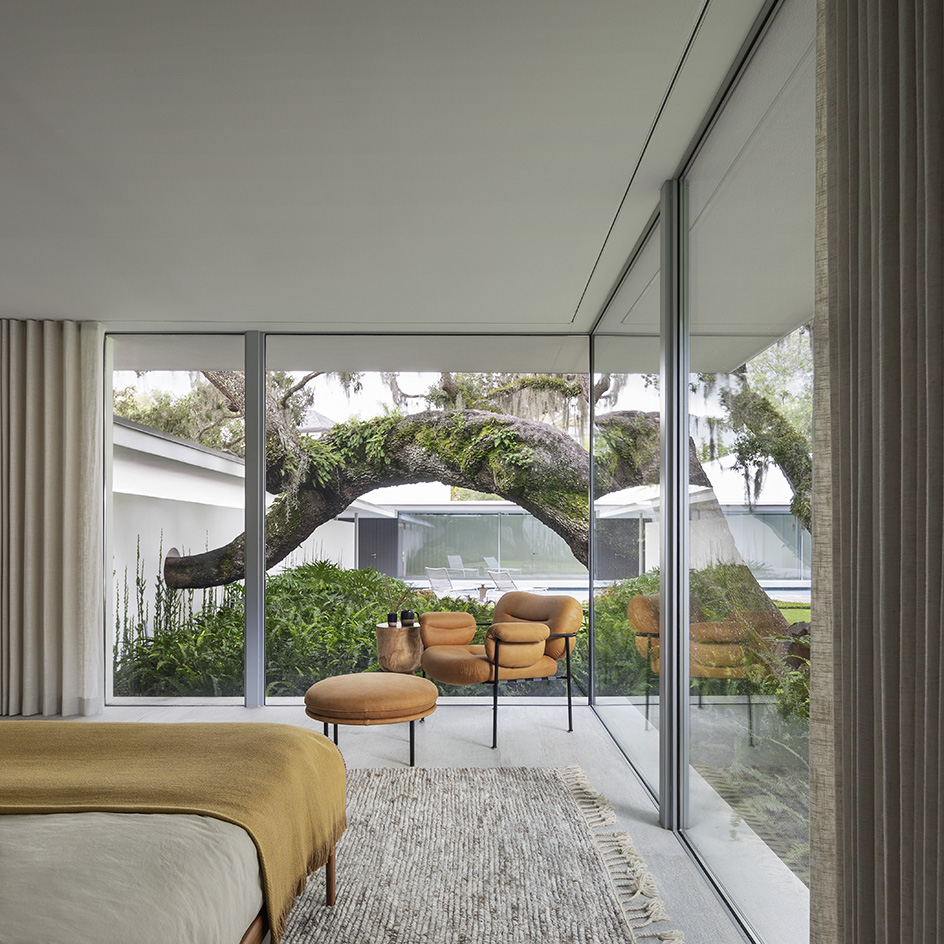
The serenity and seamless union of natural and manmade continues in all parts of the design. 'The lakeside façade extends this sense of calm,' the architects write. 'It features a marine railway system that allows the clients’ boat to glide in and out of the water, preserving the natural edge of the lake and eliminating the need for a boathouse that would otherwise clutter the view.'
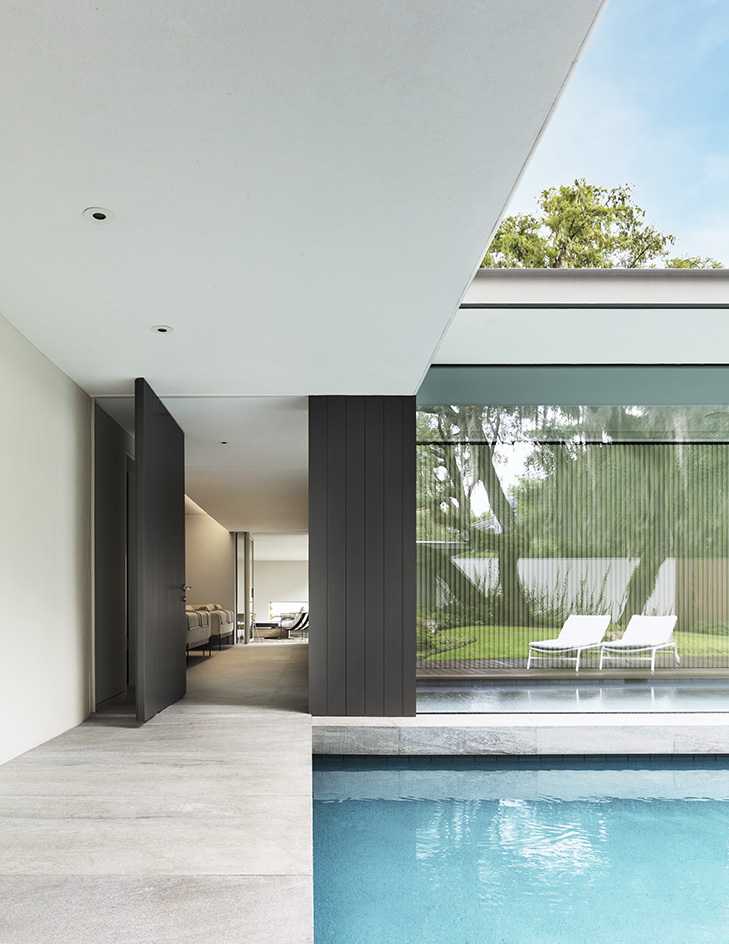
Winter House is the latest in a long series of spectacular homes by the New York architecture firm. Past works include residential designs in their home city and beyond, as well as public and commercial work, such as a Dolce & Gabbana store in St Barts.
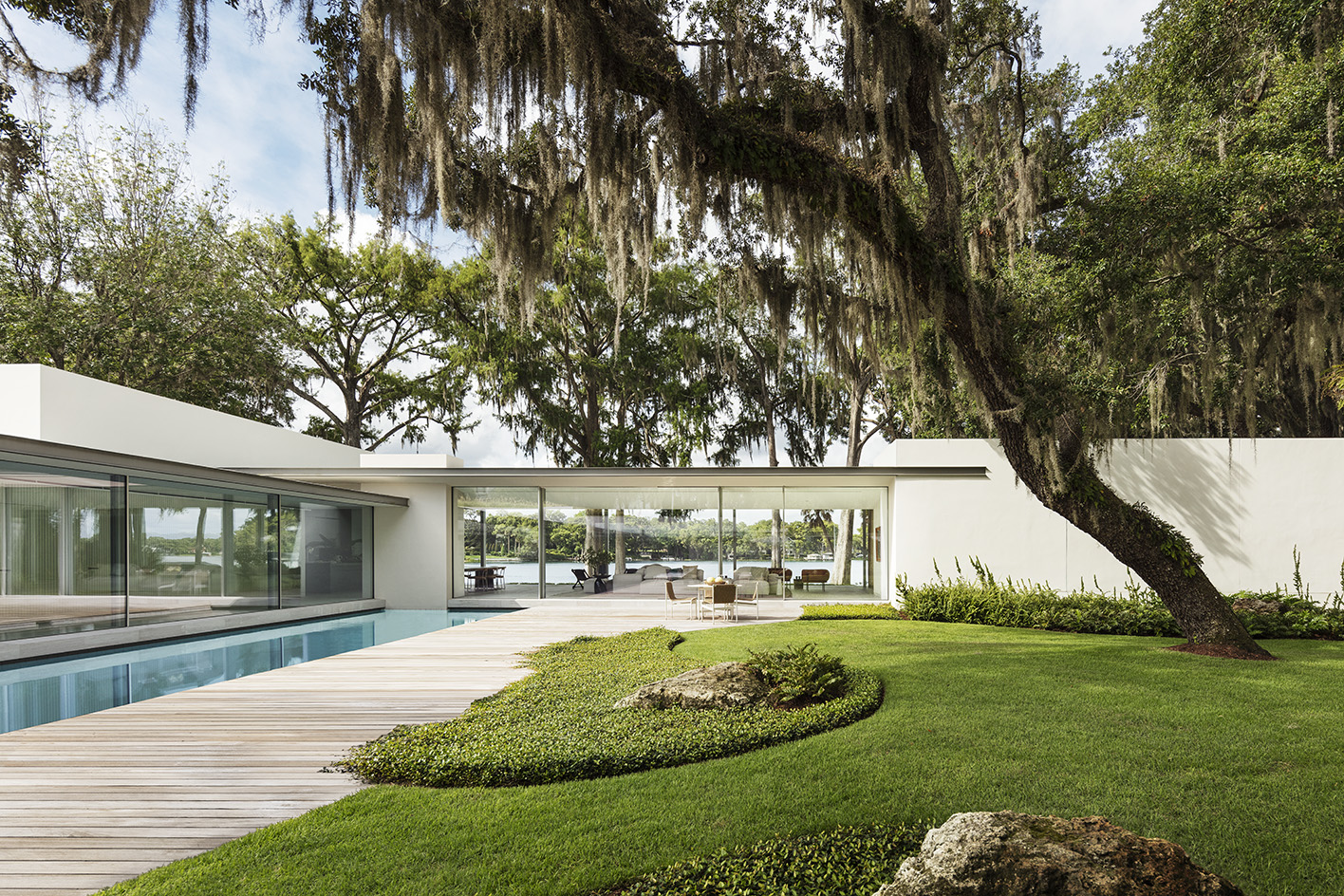
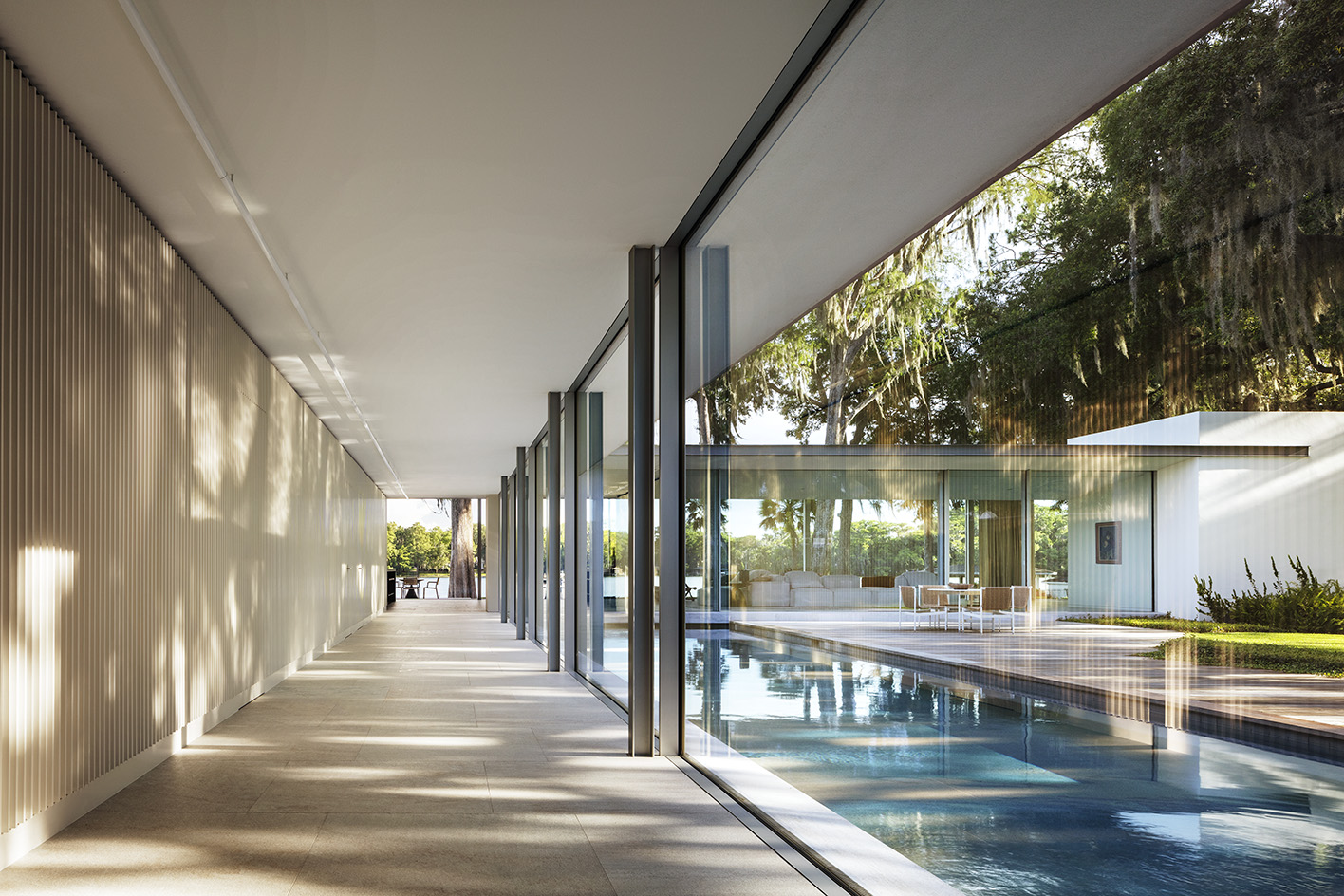
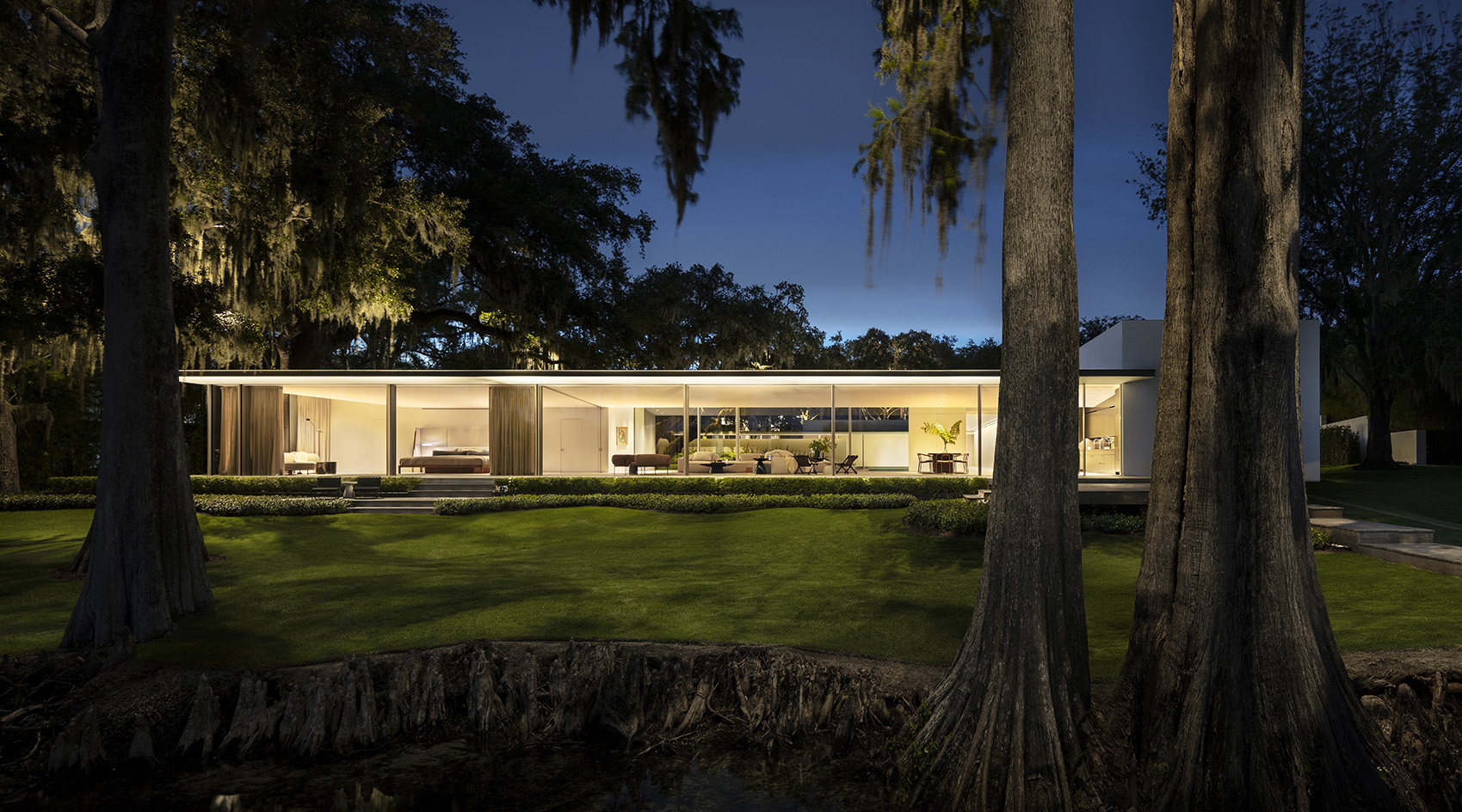
Wallpaper* Newsletter
Receive our daily digest of inspiration, escapism and design stories from around the world direct to your inbox.
Ellie Stathaki is the Architecture & Environment Director at Wallpaper*. She trained as an architect at the Aristotle University of Thessaloniki in Greece and studied architectural history at the Bartlett in London. Now an established journalist, she has been a member of the Wallpaper* team since 2006, visiting buildings across the globe and interviewing leading architects such as Tadao Ando and Rem Koolhaas. Ellie has also taken part in judging panels, moderated events, curated shows and contributed in books, such as The Contemporary House (Thames & Hudson, 2018), Glenn Sestig Architecture Diary (2020) and House London (2022).
-
 Marylebone restaurant Nina turns up the volume on Italian dining
Marylebone restaurant Nina turns up the volume on Italian diningAt Nina, don’t expect a view of the Amalfi Coast. Do expect pasta, leopard print and industrial chic
By Sofia de la Cruz
-
 Tour the wonderful homes of ‘Casa Mexicana’, an ode to residential architecture in Mexico
Tour the wonderful homes of ‘Casa Mexicana’, an ode to residential architecture in Mexico‘Casa Mexicana’ is a new book celebrating the country’s residential architecture, highlighting its influence across the world
By Ellie Stathaki
-
 Jonathan Anderson is heading to Dior Men
Jonathan Anderson is heading to Dior MenAfter months of speculation, it has been confirmed this morning that Jonathan Anderson, who left Loewe earlier this year, is the successor to Kim Jones at Dior Men
By Jack Moss
-
 This minimalist Wyoming retreat is the perfect place to unplug
This minimalist Wyoming retreat is the perfect place to unplugThis woodland home that espouses the virtues of simplicity, containing barely any furniture and having used only three materials in its construction
By Anna Solomon
-
 We explore Franklin Israel’s lesser-known, progressive, deconstructivist architecture
We explore Franklin Israel’s lesser-known, progressive, deconstructivist architectureFranklin Israel, a progressive Californian architect whose life was cut short in 1996 at the age of 50, is celebrated in a new book that examines his work and legacy
By Michael Webb
-
 A new hilltop California home is rooted in the landscape and celebrates views of nature
A new hilltop California home is rooted in the landscape and celebrates views of natureWOJR's California home House of Horns is a meticulously planned modern villa that seeps into its surrounding landscape through a series of sculptural courtyards
By Jonathan Bell
-
 The Frick Collection's expansion by Selldorf Architects is both surgical and delicate
The Frick Collection's expansion by Selldorf Architects is both surgical and delicateThe New York cultural institution gets a $220 million glow-up
By Stephanie Murg
-
 Remembering architect David M Childs (1941-2025) and his New York skyline legacy
Remembering architect David M Childs (1941-2025) and his New York skyline legacyDavid M Childs, a former chairman of architectural powerhouse SOM, has passed away. We celebrate his professional achievements
By Jonathan Bell
-
 The upcoming Zaha Hadid Architects projects set to transform the horizon
The upcoming Zaha Hadid Architects projects set to transform the horizonA peek at Zaha Hadid Architects’ future projects, which will comprise some of the most innovative and intriguing structures in the world
By Anna Solomon
-
 Frank Lloyd Wright’s last house has finally been built – and you can stay there
Frank Lloyd Wright’s last house has finally been built – and you can stay thereFrank Lloyd Wright’s final residential commission, RiverRock, has come to life. But, constructed 66 years after his death, can it be considered a true ‘Wright’?
By Anna Solomon
-
 Heritage and conservation after the fires: what’s next for Los Angeles?
Heritage and conservation after the fires: what’s next for Los Angeles?In the second instalment of our 'Rebuilding LA' series, we explore a way forward for historical treasures under threat
By Mimi Zeiger