Wirra Willa Pavilion: a Miesian-inspired retreat in New South Wales by Matthew Woodward Architecture
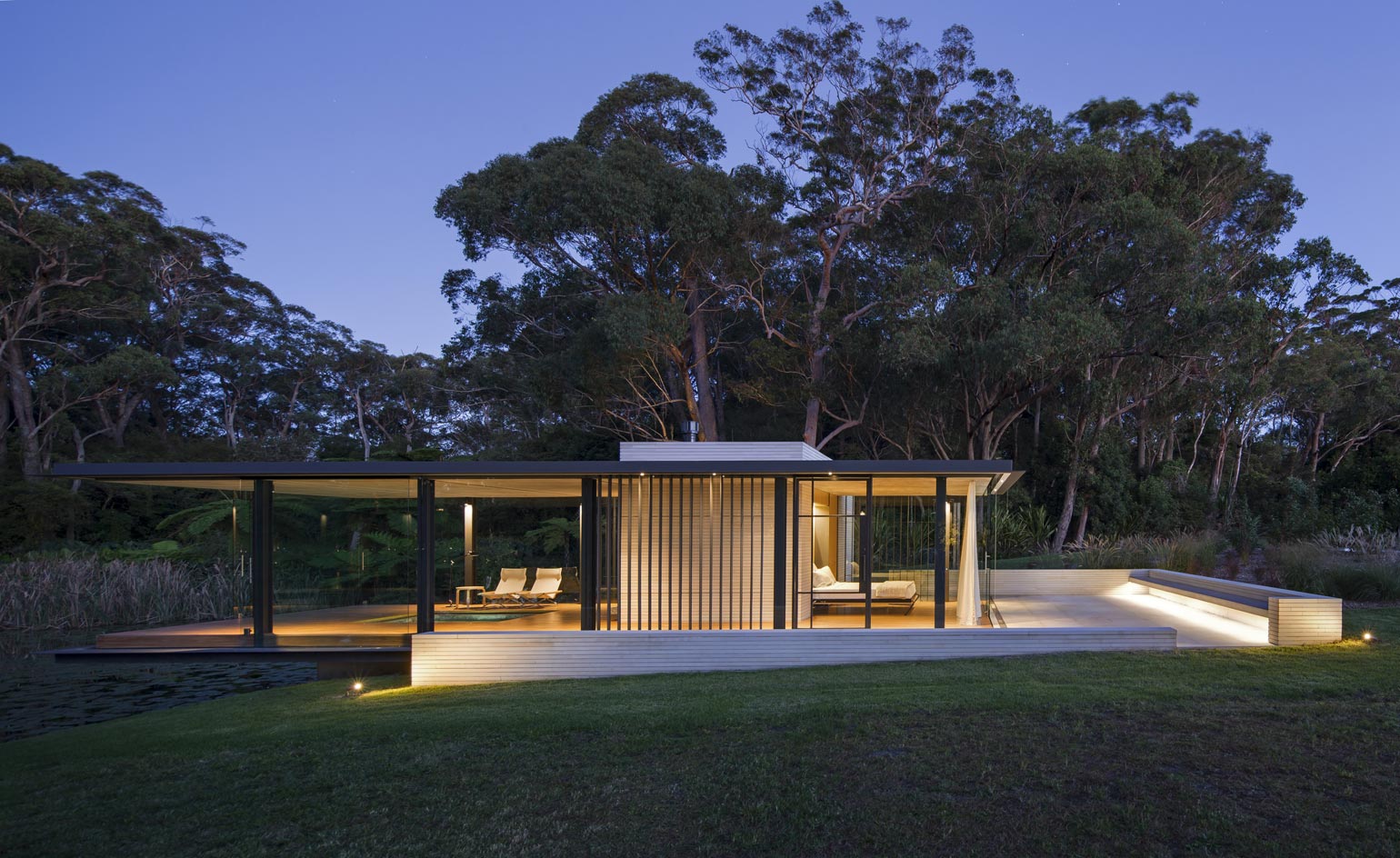
Situated within the rolling hills of Australia's Somersby in New South Wales, about an hour's drive north of Sydney, this bijou structure is an exclusive private spa and guest house, linked to a larger residence on the same grounds. Designed by Sydney-based practice Matthew Woodward Architecture, the Wirra Willa Pavilion is a small but perfectly formed domestic retreat.
Created to offer guests and visitors the chance to revel in the site's rich green landscape, the pavilion is intrinsically tied to its surroundings. 'It is a Miesian-inspired glass pavilion situated in a vibrant and fertile, rural landscape setting not dissimilar to that portrayed in a Claude Monet painting,' says Mathew Woodward. Part of the 80-acre property, the low glass and metal pavilion is situated remotely within the estate, its location adding to the sense of calm and wellness intended by its use.
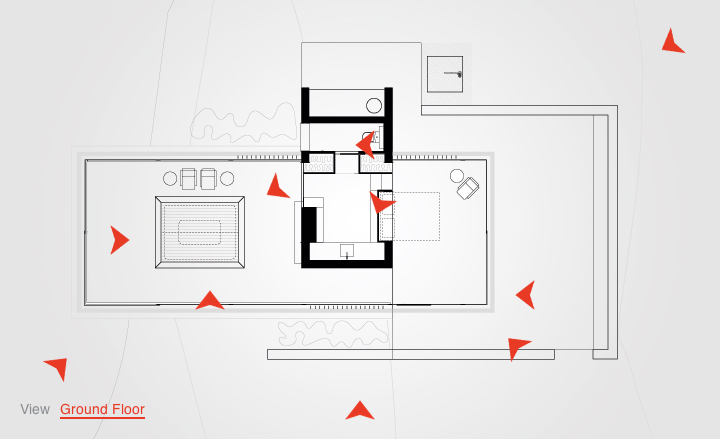
The pavilion's simple floorplan comprises a bedroom on one end and main lounge and spa area on the other, divided by services and a wet room. The fully transparent spa section weightlessly cantilevers over the adjacent natural spring-fed dam. The bed area is also fully glazed but can be closed off using a light curtain, offering instant privacy.
'Simplicity was essential to the success of the project,' explains Woodward. 'The aim was to create an elegant, unobtrusive incision into the landscape that allows for both prospect and refuge.' Strategically located on a spot with optimal views, orientation and climate, the light structure offers excellent vistas of the verdant gardens of the estate, rendering it an ideal mini sanctuary.
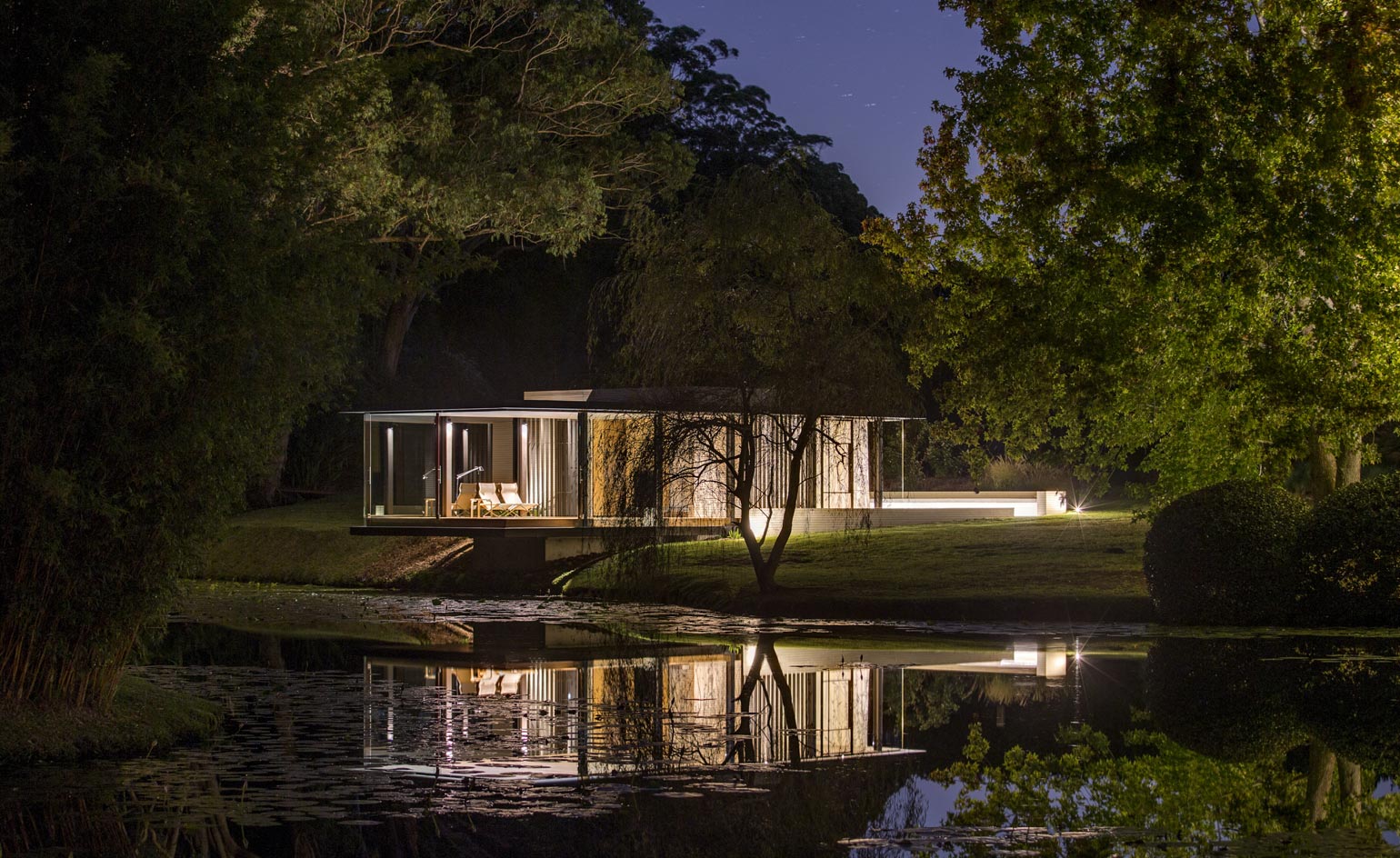
Linked to a larger residence on the same grounds, the bijou structure has been designed to offer guests and visitors the chance to revel in the site's rich, green environs
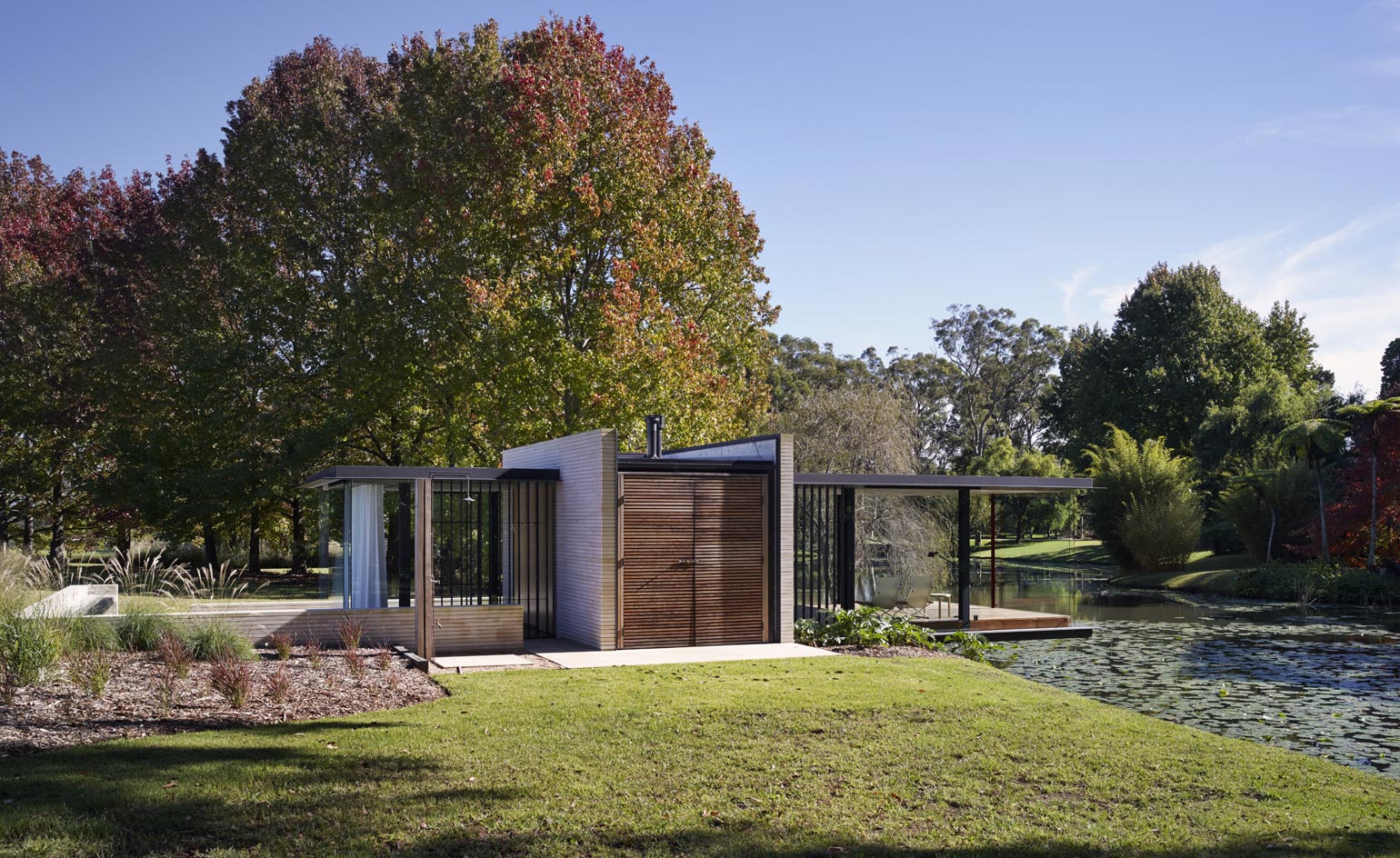
'It is a Miesian-inspired glass pavilion situated in a vibrant, rural landscape setting not dissimilar to that portrayed in a Claude Monet painting,' says Mathew Woodward
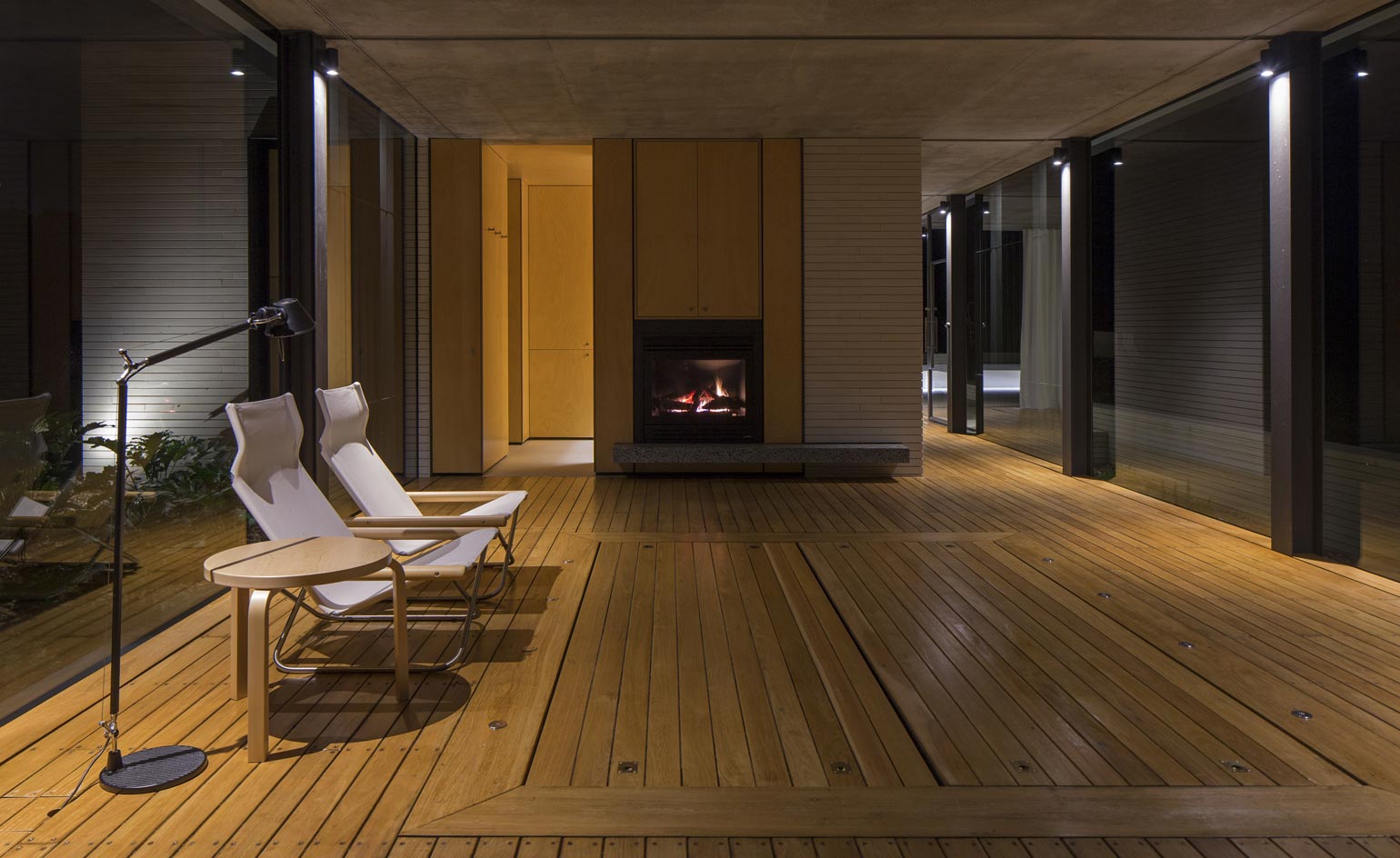
The pavilion's simple floorplan comprises a bedroom on one end and main lounge and spa area on the other, divided by services and a wet room
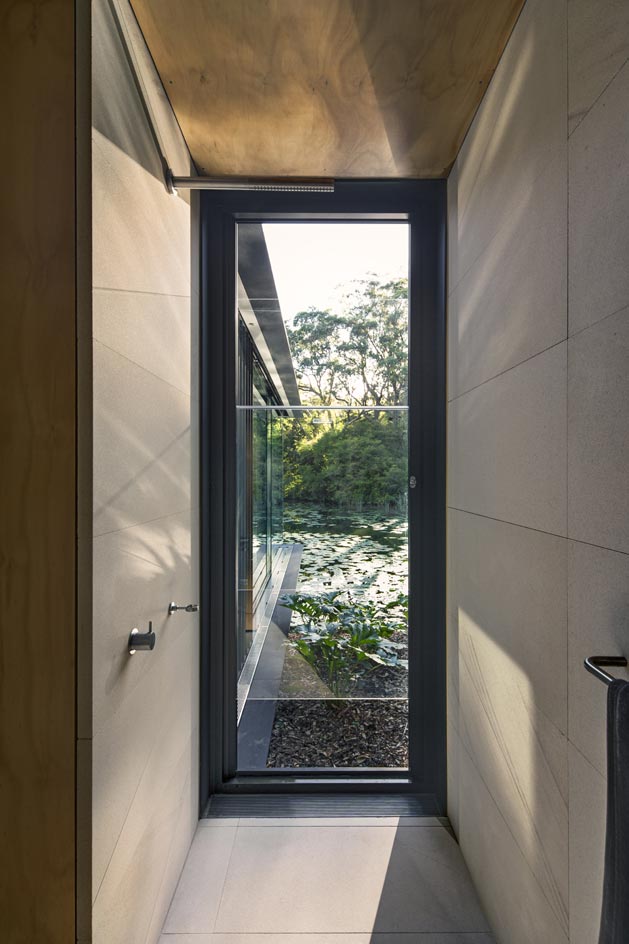
'Simplicity was essential to the success of the project,' explains Woodward. 'The aim was to create an elegant, unobtrusive incision into the landscape that allows for both prospect and refuge'
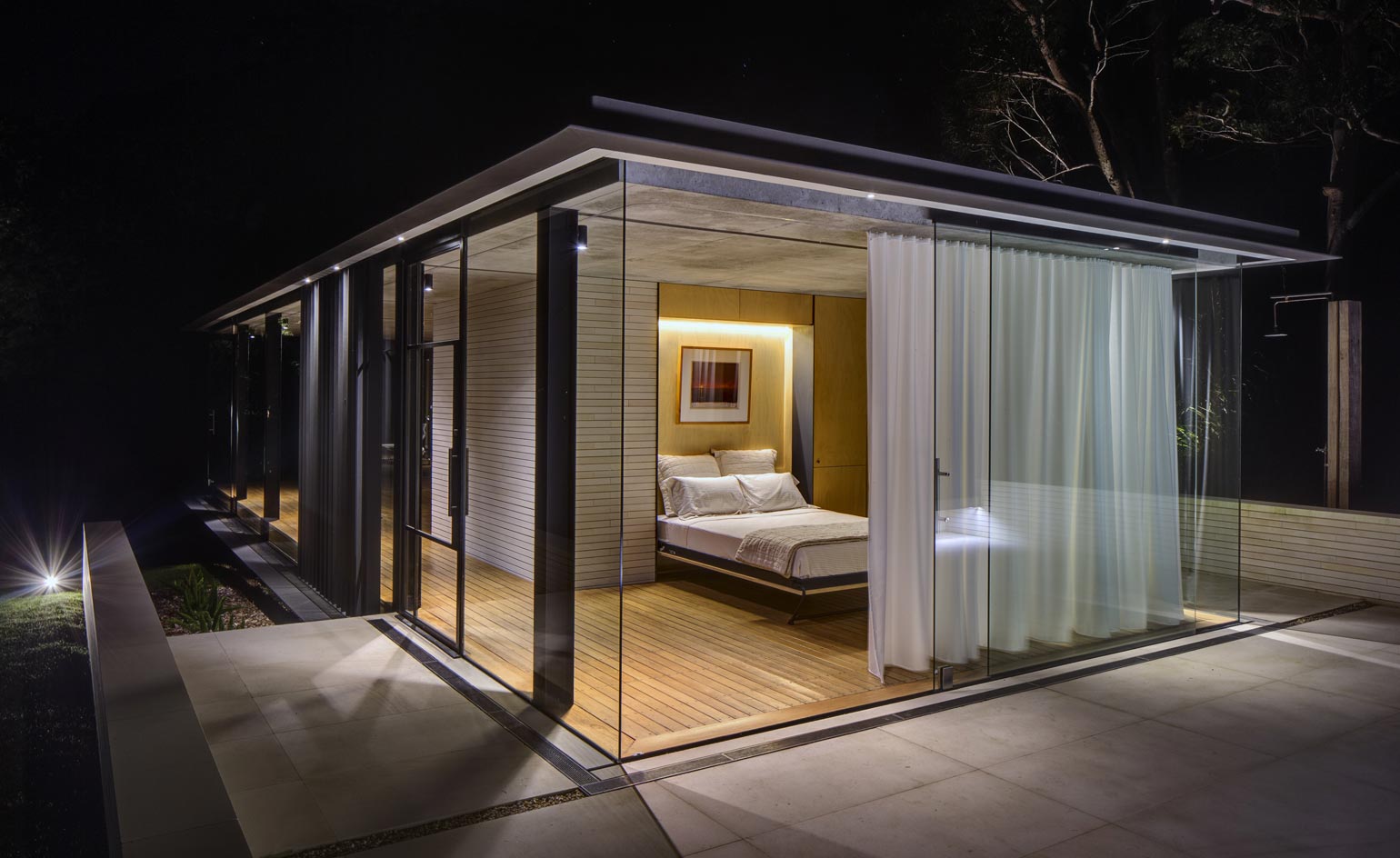
The bed area is fully glazed but can be closed off using a light curtain, offering instant privacy
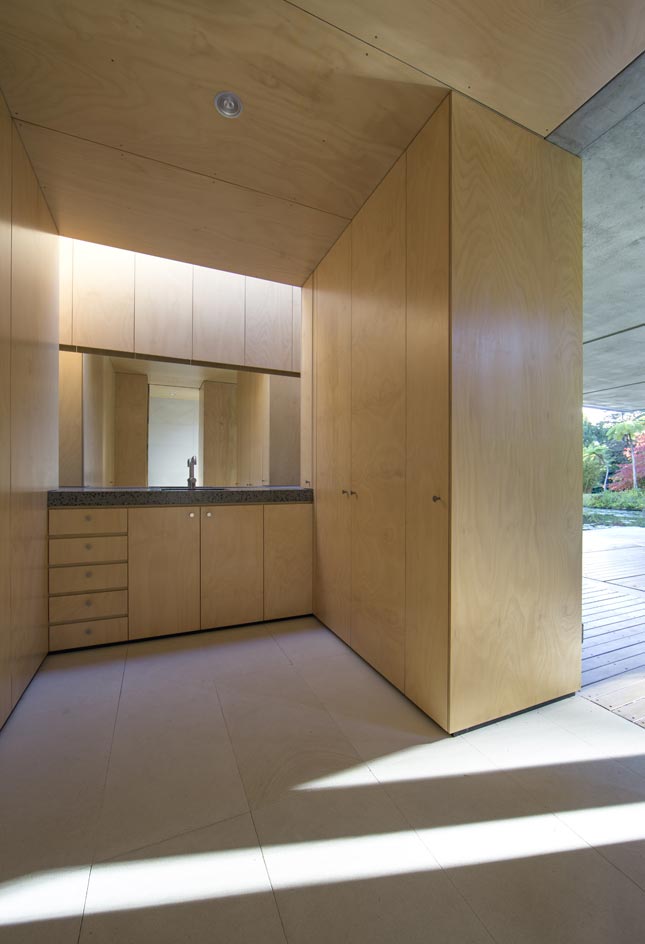
Blonde wood panelling finishes off the wet room
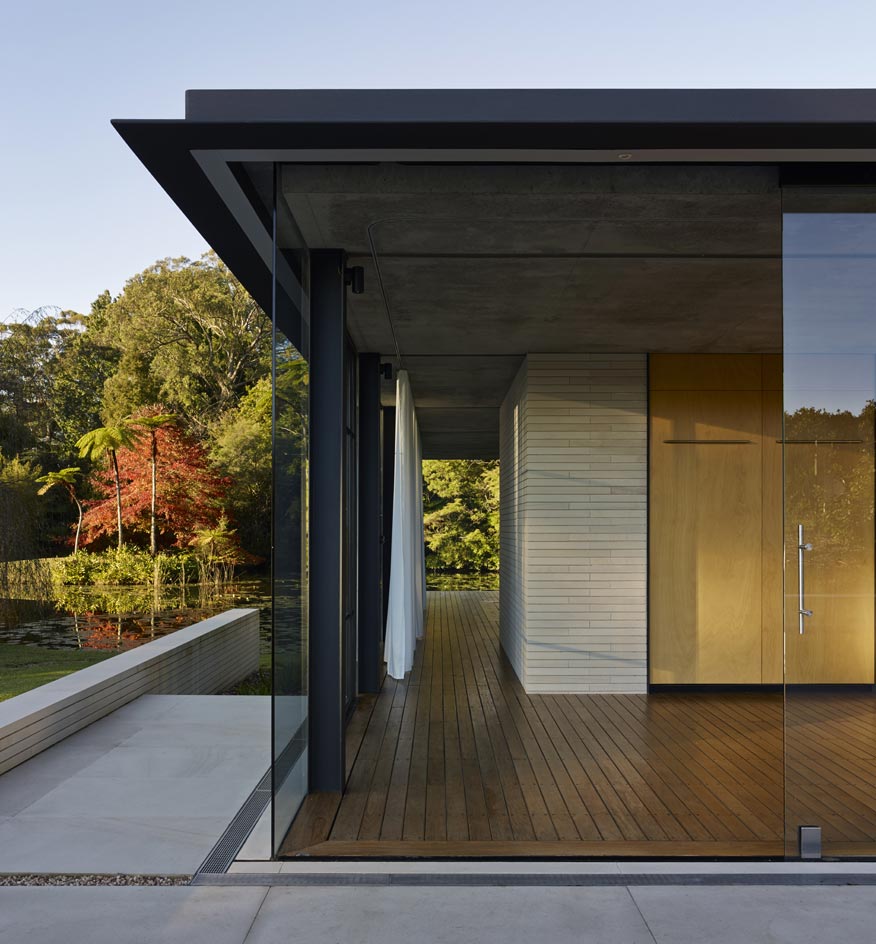
Strategically located on a spot with optimal views, orientation and climate, the light structure offers excellent vistas of the verdant gardens of the estate, rendering it an ideal mini sanctuary
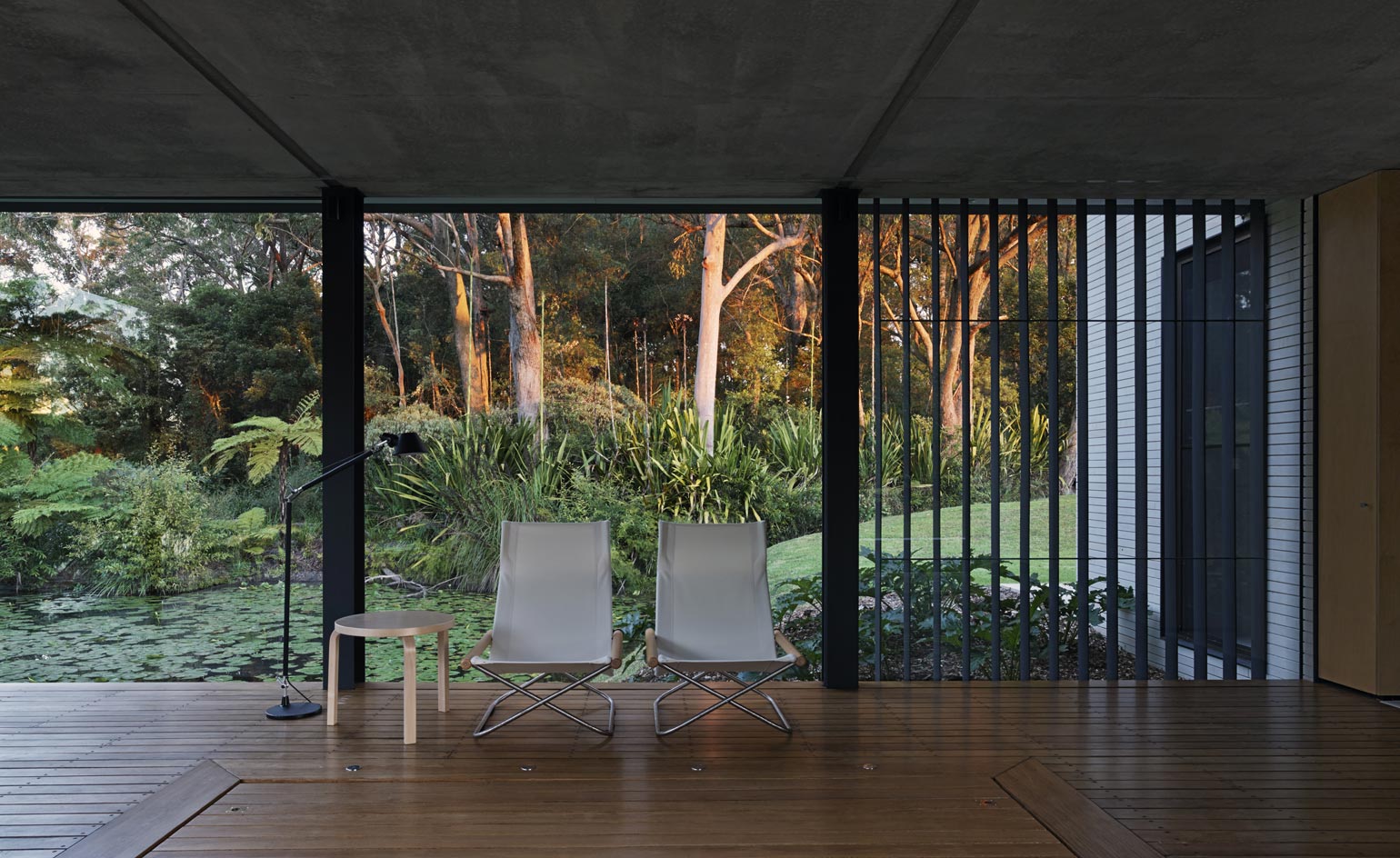
The property's lily pond offers the ultimate calming backdrop
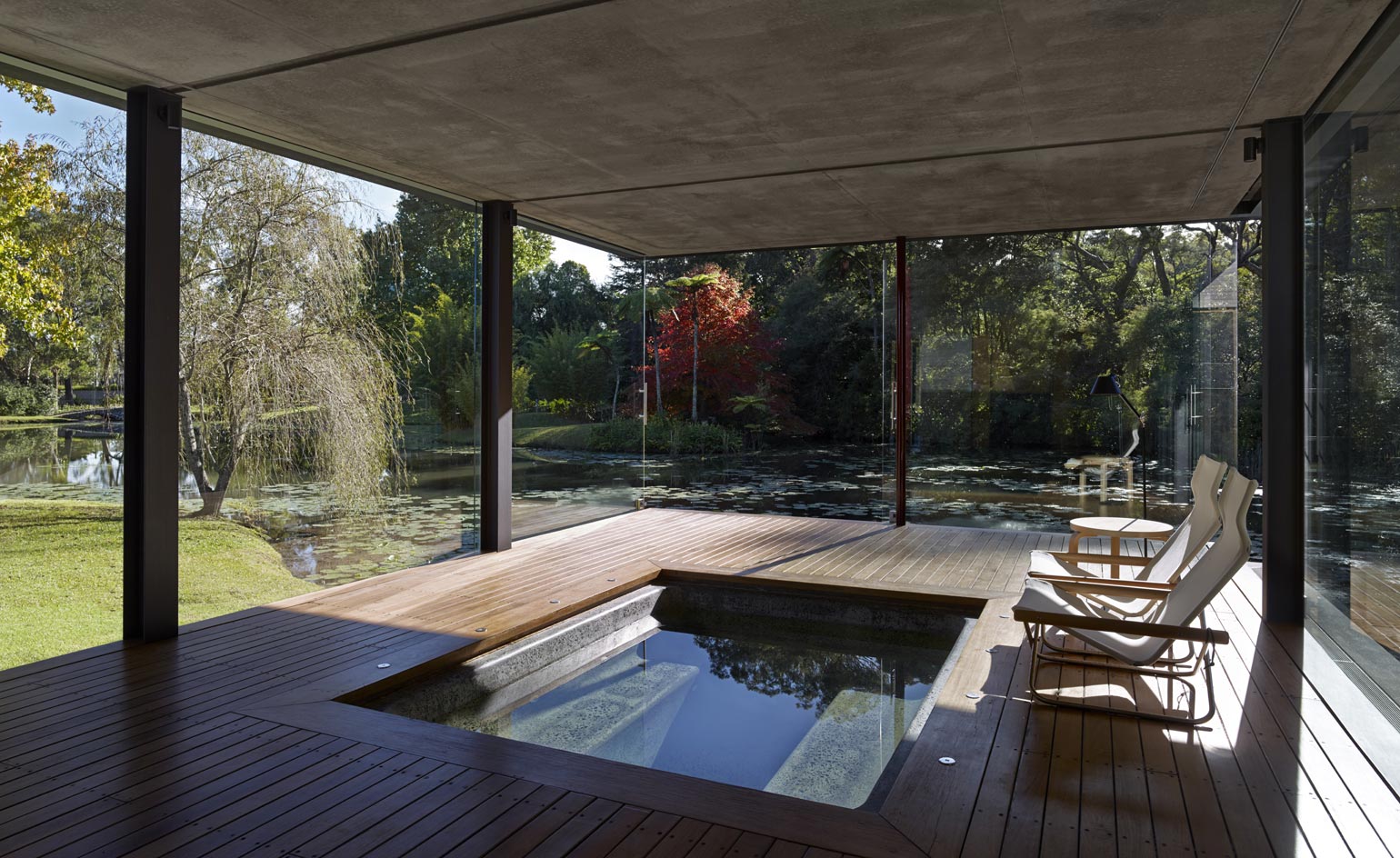
The fully transparent spa section weightlessly cantilevers over the adjacent natural spring-fed dam
Wallpaper* Newsletter
Receive our daily digest of inspiration, escapism and design stories from around the world direct to your inbox.
Ellie Stathaki is the Architecture & Environment Director at Wallpaper*. She trained as an architect at the Aristotle University of Thessaloniki in Greece and studied architectural history at the Bartlett in London. Now an established journalist, she has been a member of the Wallpaper* team since 2006, visiting buildings across the globe and interviewing leading architects such as Tadao Ando and Rem Koolhaas. Ellie has also taken part in judging panels, moderated events, curated shows and contributed in books, such as The Contemporary House (Thames & Hudson, 2018), Glenn Sestig Architecture Diary (2020) and House London (2022).
-
 All-In is the Paris-based label making full-force fashion for main character dressing
All-In is the Paris-based label making full-force fashion for main character dressingPart of our monthly Uprising series, Wallpaper* meets Benjamin Barron and Bror August Vestbø of All-In, the LVMH Prize-nominated label which bases its collections on a riotous cast of characters – real and imagined
By Orla Brennan
-
 Maserati joins forces with Giorgetti for a turbo-charged relationship
Maserati joins forces with Giorgetti for a turbo-charged relationshipAnnouncing their marriage during Milan Design Week, the brands unveiled a collection, a car and a long term commitment
By Hugo Macdonald
-
 Through an innovative new training program, Poltrona Frau aims to safeguard Italian craft
Through an innovative new training program, Poltrona Frau aims to safeguard Italian craftThe heritage furniture manufacturer is training a new generation of leather artisans
By Cristina Kiran Piotti
-
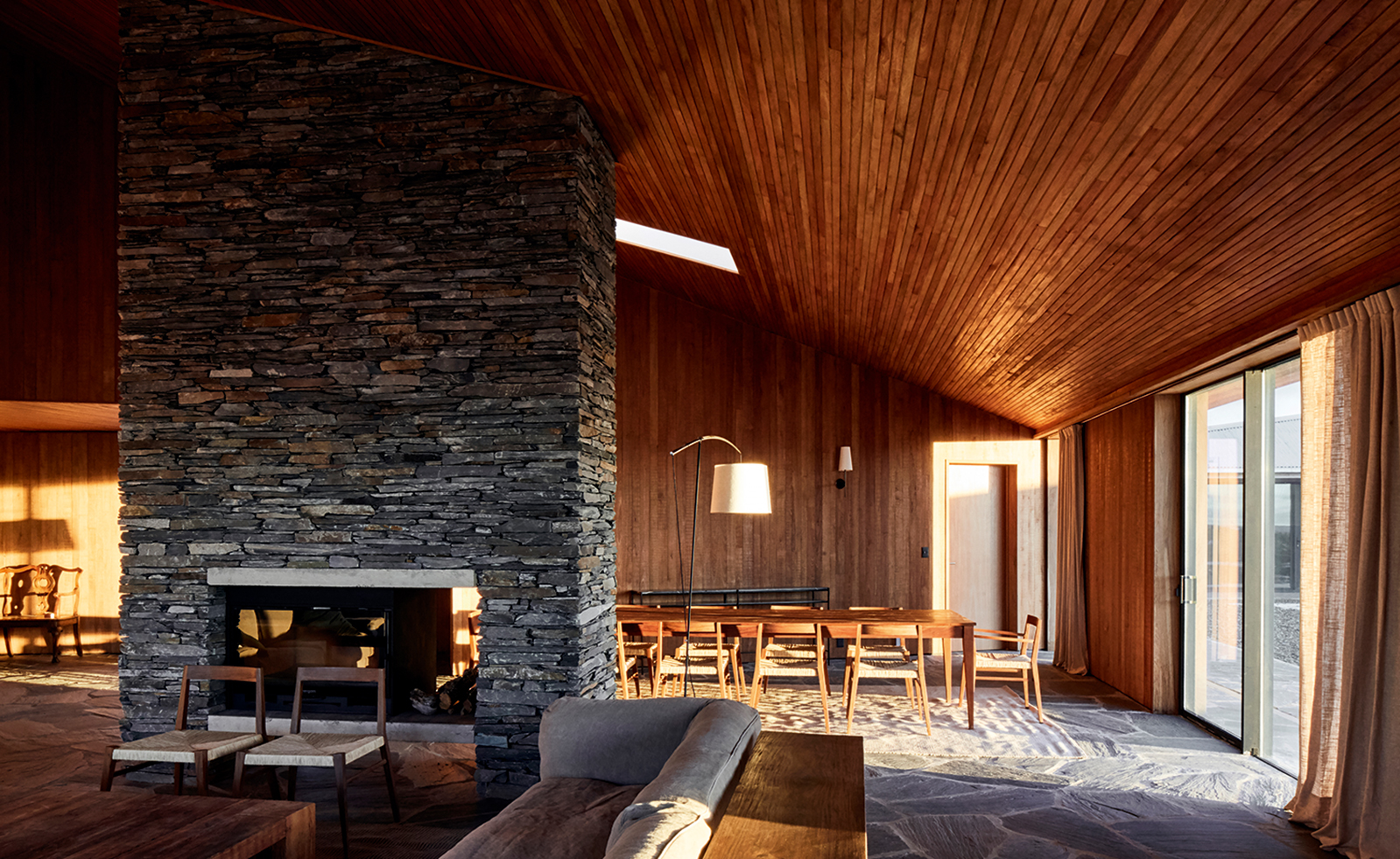 A Patagonian sheep farm gets a sophisticated remastering
A Patagonian sheep farm gets a sophisticated remasteringBringing a balance of Swiss practicality and South American cultural knowledge, Lausanne- and Buenos Aires-based architects Richter Dahl Rocha & Associés has renovated a Patagonian sheep farm and created a unique casa at its heart – as featured in the
By Harriet Thorpe
-
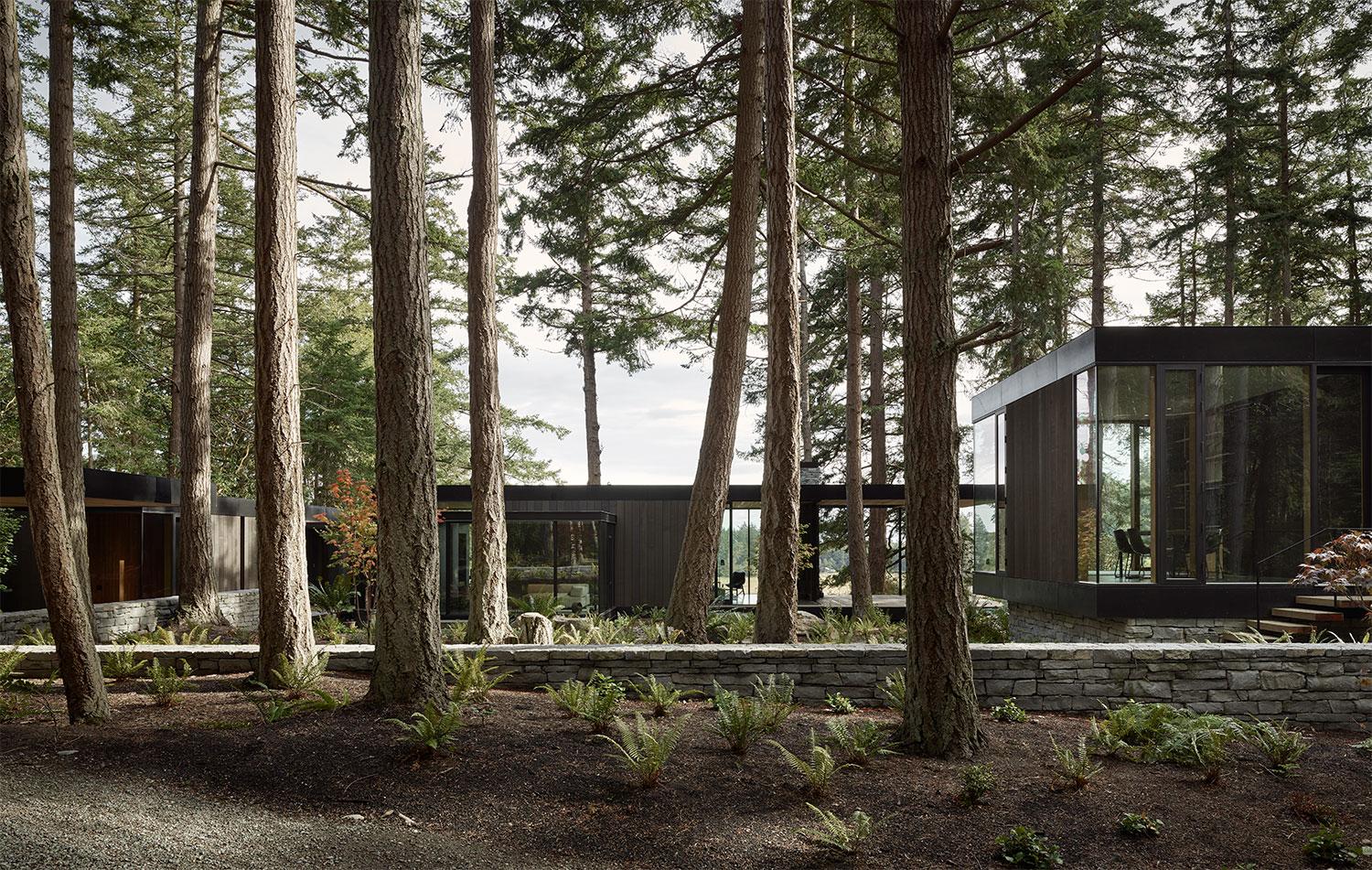 Mwworks designs floating pavilions for family retreat on Whidbey Island
Mwworks designs floating pavilions for family retreat on Whidbey IslandSettled into the sloping landscape of a farm on Whidbey Island, Washington, this new retreat by Seattle-based mwworks is built of huckleberry basalt stone and western red cedar, and designed for a multi-generational family
By Harriet Thorpe
-
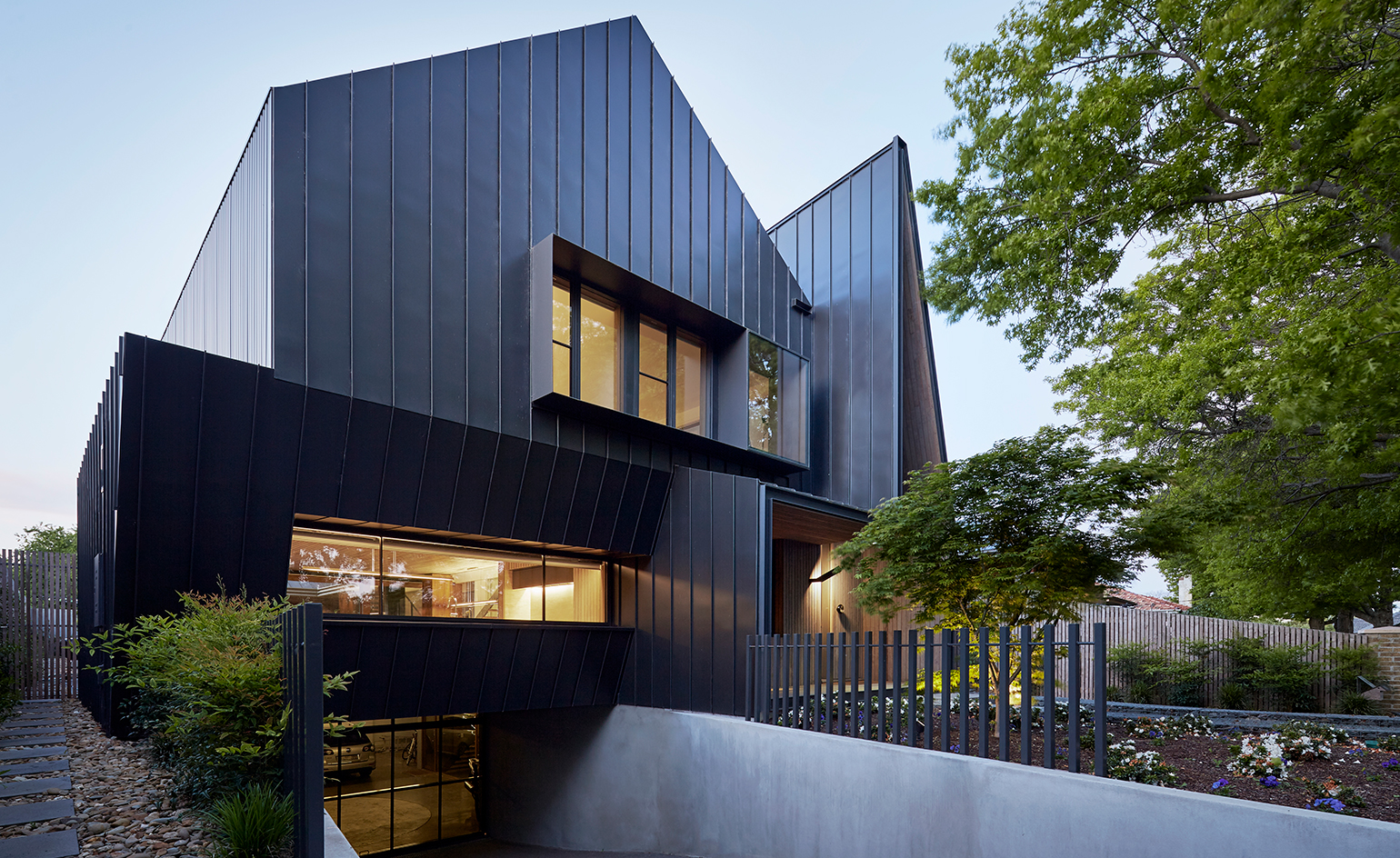 The striking, angular lines of this Ballarat home belie a project that’s all about modesty
The striking, angular lines of this Ballarat home belie a project that’s all about modestyBy Stephen Crafti
-
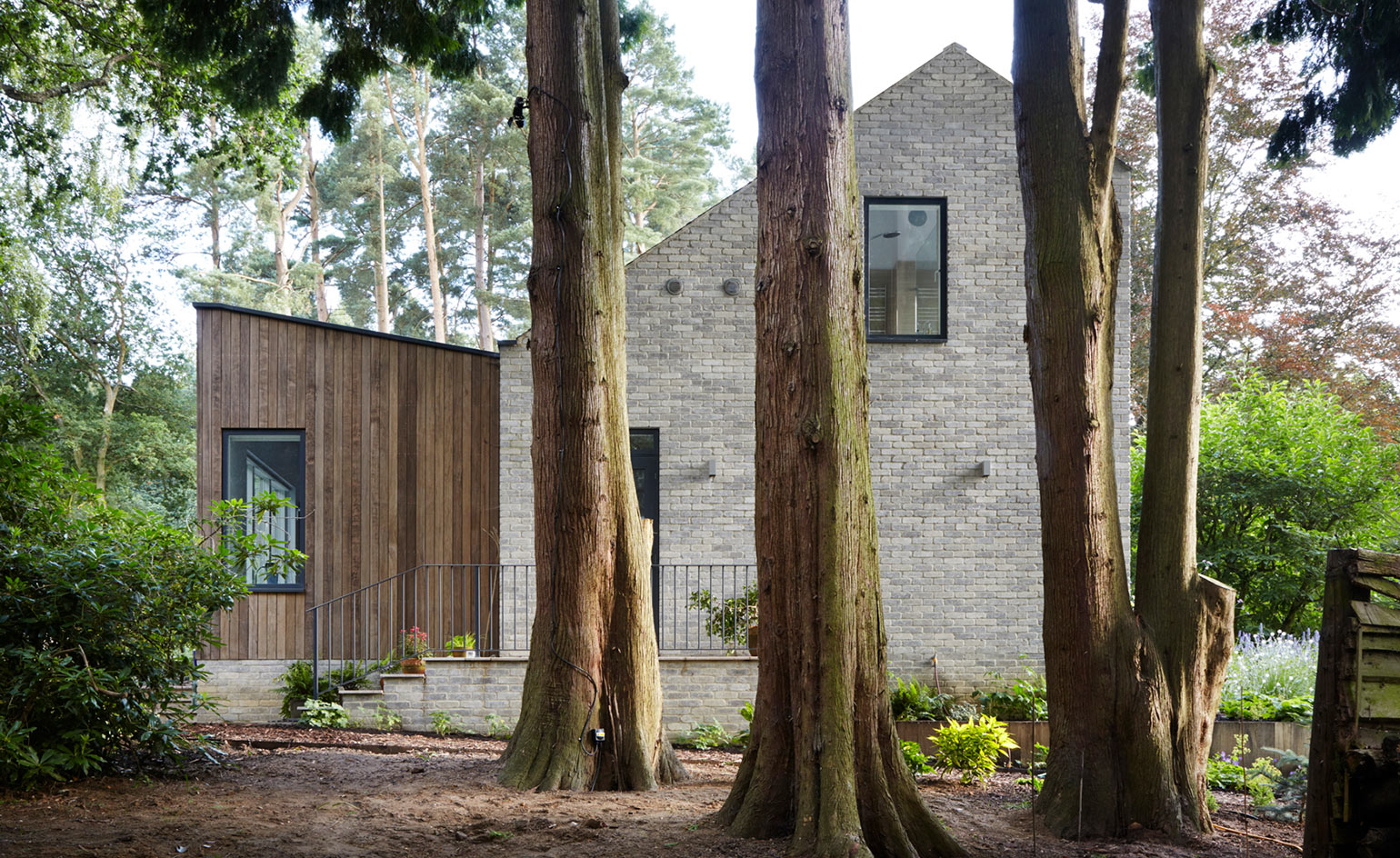 Into the woods: a Hampshire home by Alma-nac is the perfect retreat
Into the woods: a Hampshire home by Alma-nac is the perfect retreatBy Ellie Stathaki
-
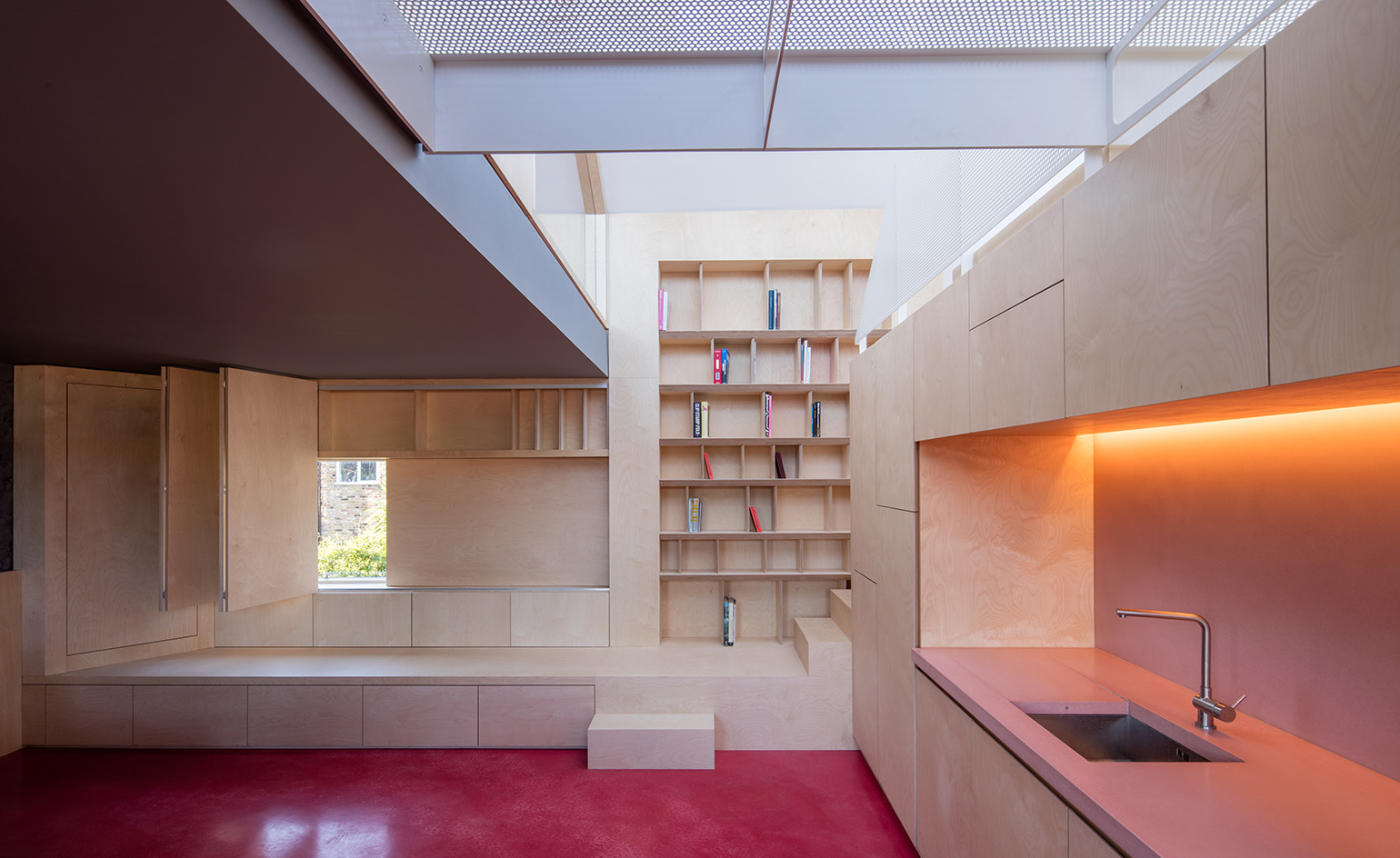 Noiascape’s refined co-living digs for generation rent in London
Noiascape’s refined co-living digs for generation rent in LondonBy Harriet Thorpe
-
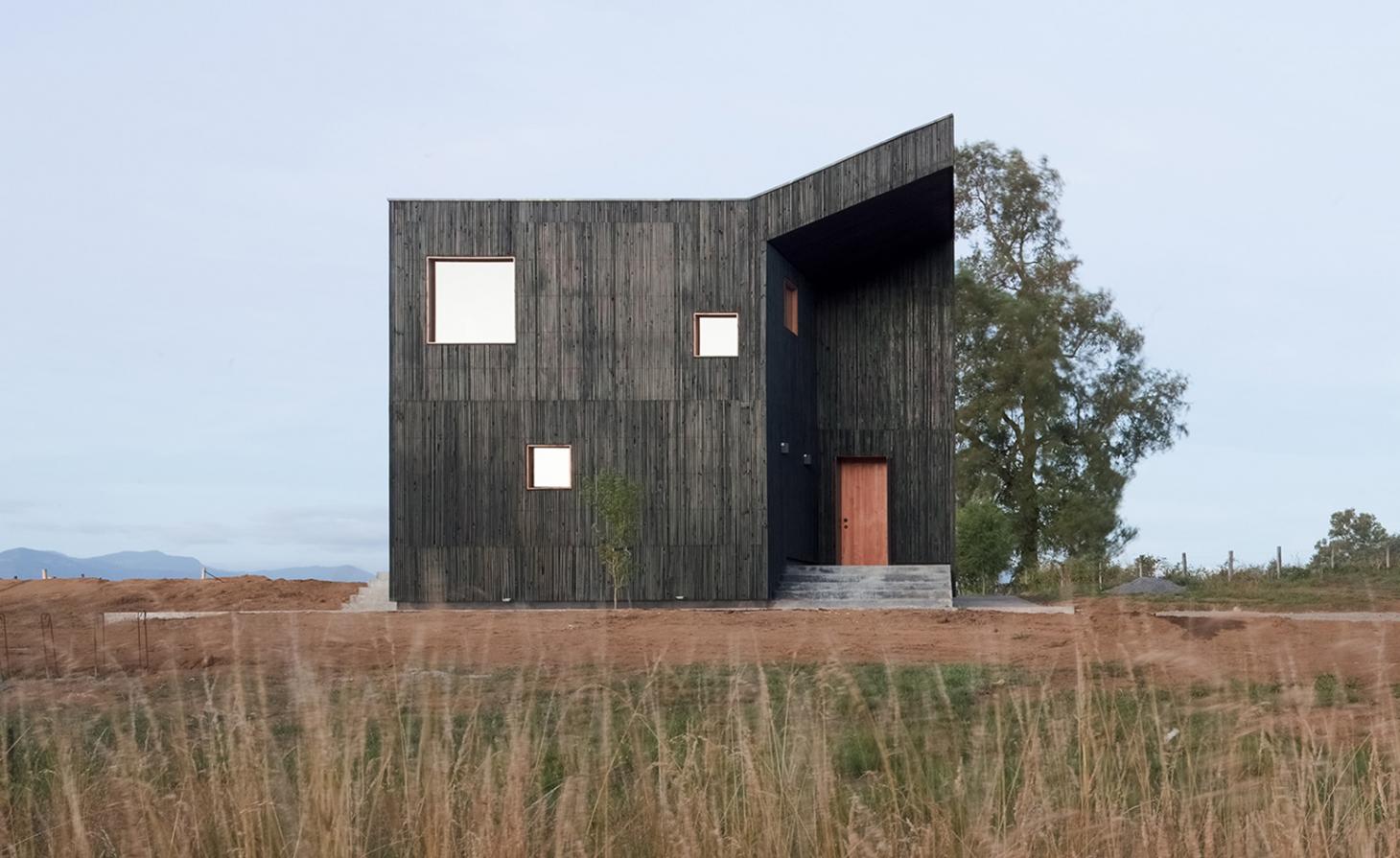 Hot stuff: a Chilean house draws on its volcanic landscape
Hot stuff: a Chilean house draws on its volcanic landscapeBy Ellie Stathaki
-
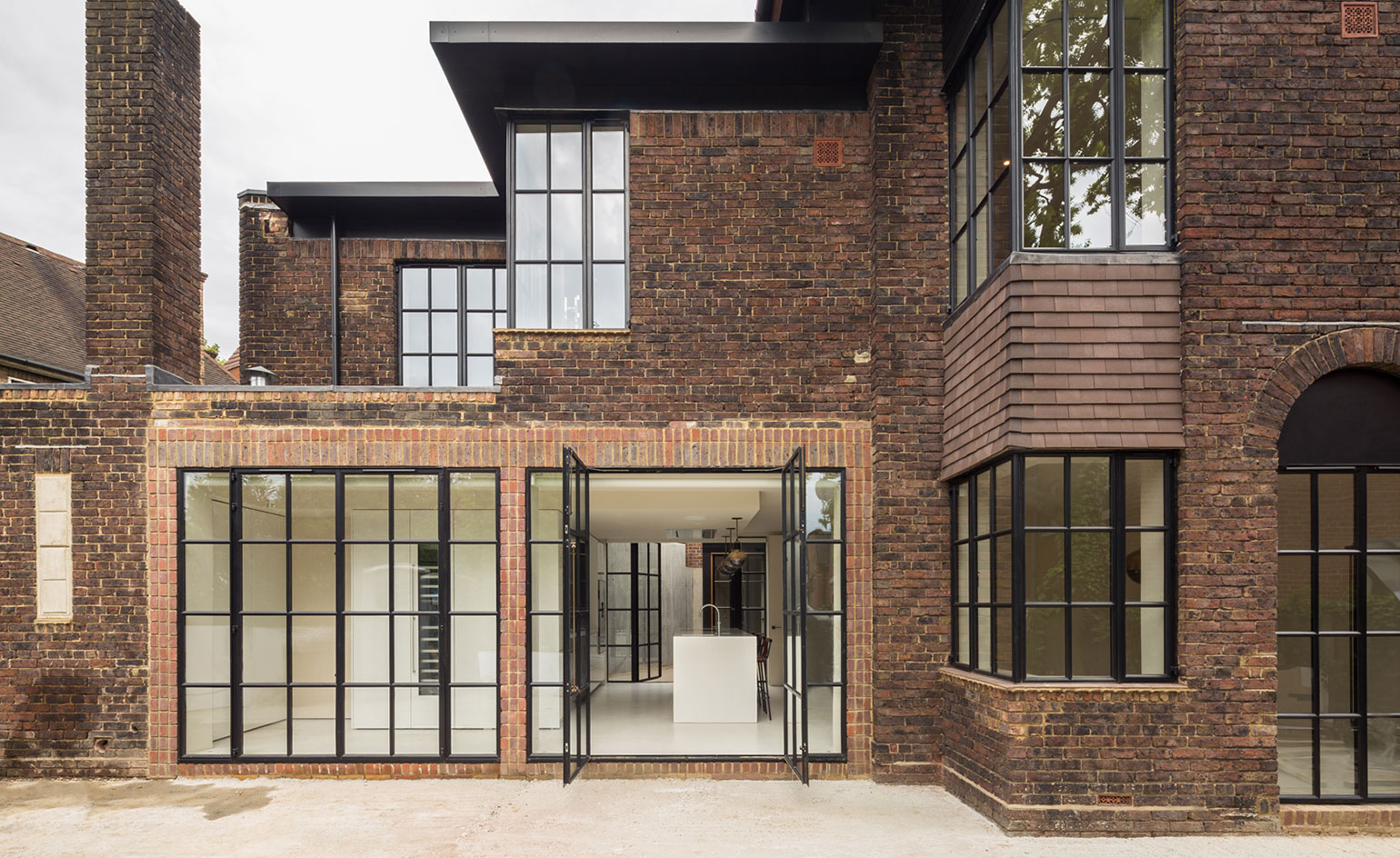 A Hampstead home by Groves Natcheva brings art deco into the 21st century
A Hampstead home by Groves Natcheva brings art deco into the 21st centuryBy Ellie Stathaki
-
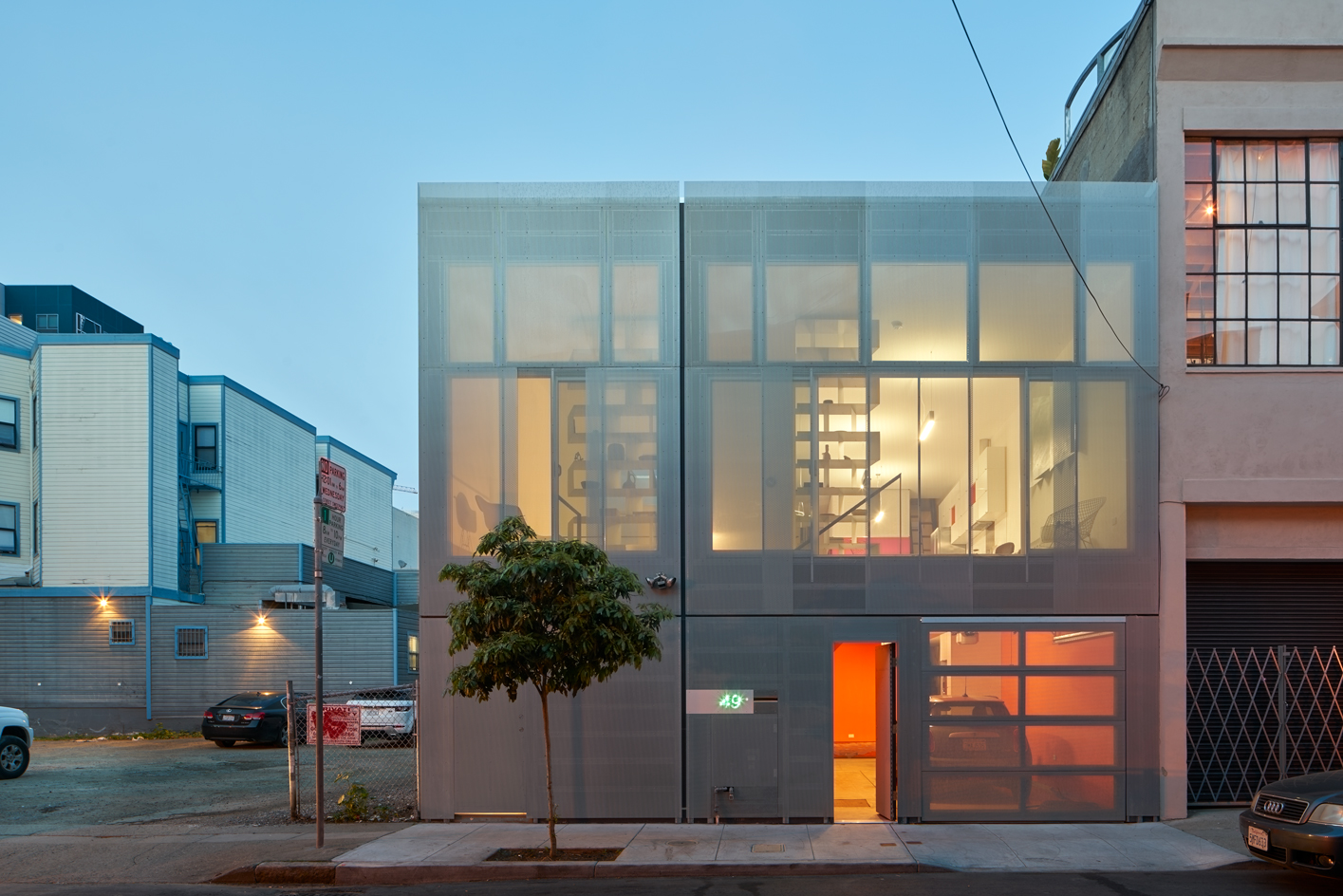 A San Francisco live/work space plays with opacity and transparency
A San Francisco live/work space plays with opacity and transparencyBy Sarah Amelar