WOHA’s Kampung Admiralty in Singapore has important implications for urban planning
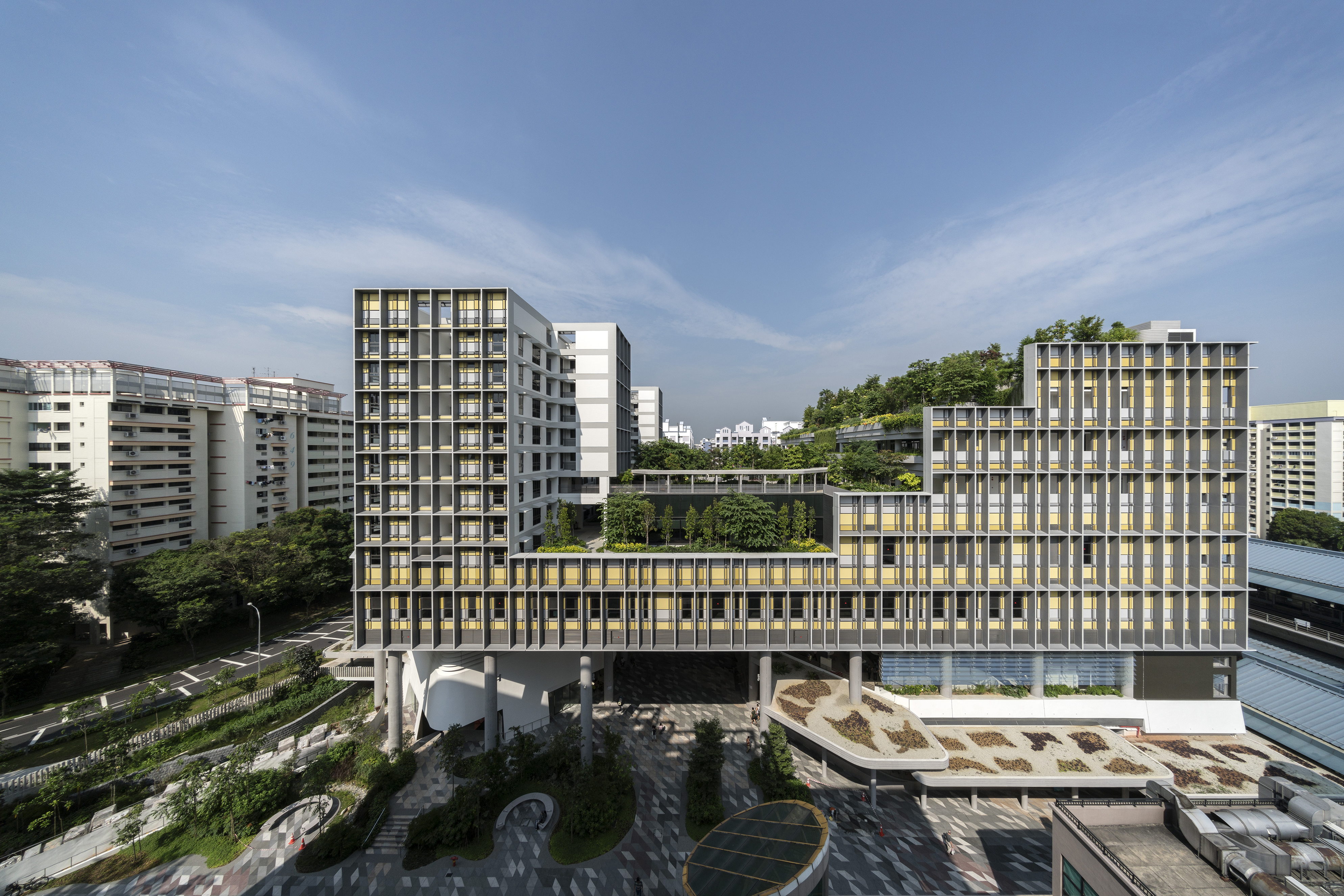
`Singapore’s high-density urban model presents numerous planning challenges, not the least of which is how one fits the needs of different demographics, particularly the aged, and services together in a limited space. On every metric, the newly minted Kampung Admiralty – designed by leading local studio and Aga Khan-laureate, WOHA – is an elegant parse which has important implications for the world’s increasingly crowded cities.
Spread over an entire city block of about 0.90 ha in the north of the island-state and styled as a vertical kampung (a traditional village in the region), the complex is billed as Singapore’s first integrated public development.
Comprising public housing, senior housing, day-care facilities for everybody, hawker centre and commercial facilities, the project’s centerpiece is the medical centre – a massive cantilevered platform that bisects the space into a shaded, ventilated plaza below, and a lushly landscaped park and urban farm above.
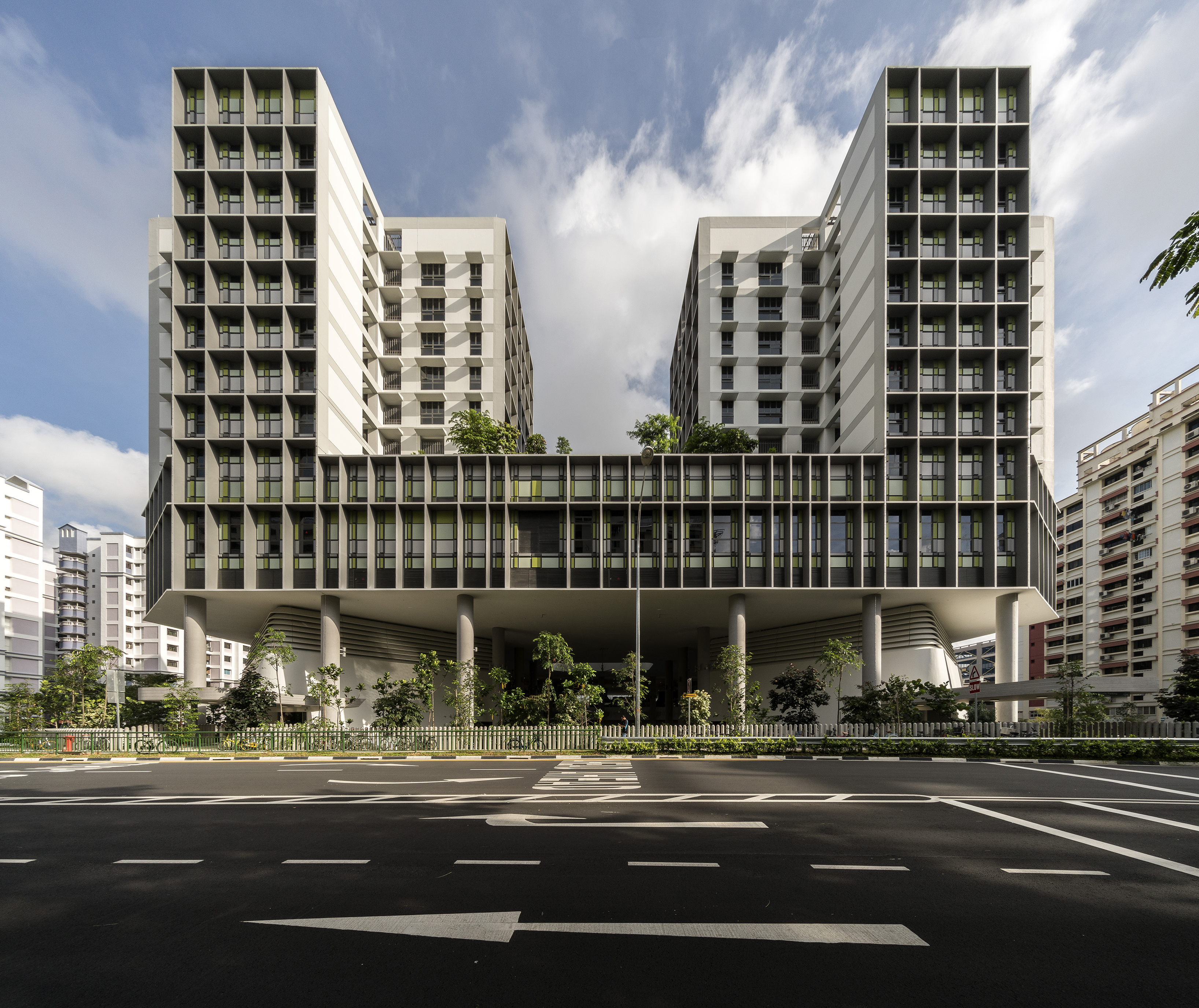
In Singapore's high density urban landscape, Kampung Admiralty is an example of clever architectural planning.
As lead architect Wong Mun Summ puts it, this unexpected configuration takes its inspiration from the club sandwich, an approach his firm has been experimenting with for years in the context of high-density/high amenities complexes. ‘It enables us to layer the amenities and programmes vertically, which saves a lot of space,’ he says, referring to the existing model of containing facilities in standalone buildings.
Still, there is never a sense of over-packing. The porous nature of the complex is scrupulous maintained, a feat attributable to WOHA bringing to bear spatial detailing and aesthetics perfected from their numerous hospitality and large-scale residential work to demarcate zones. The landscaping of native trees, fruit trees and curtains of wall vines by Ramboll Studio Dreiseitl is especially effective in providing shade, ambient temperature control and noise shielding from the adjacent public train track.
In realising the four-year project, the greatest challenge, says Wong, involved convincing four government ministries and seven institutions to accept this ‘radical, innovative idea’, an effort that has clearly paid off as the government recently announced plans to replicate the model elsewhere on the island.
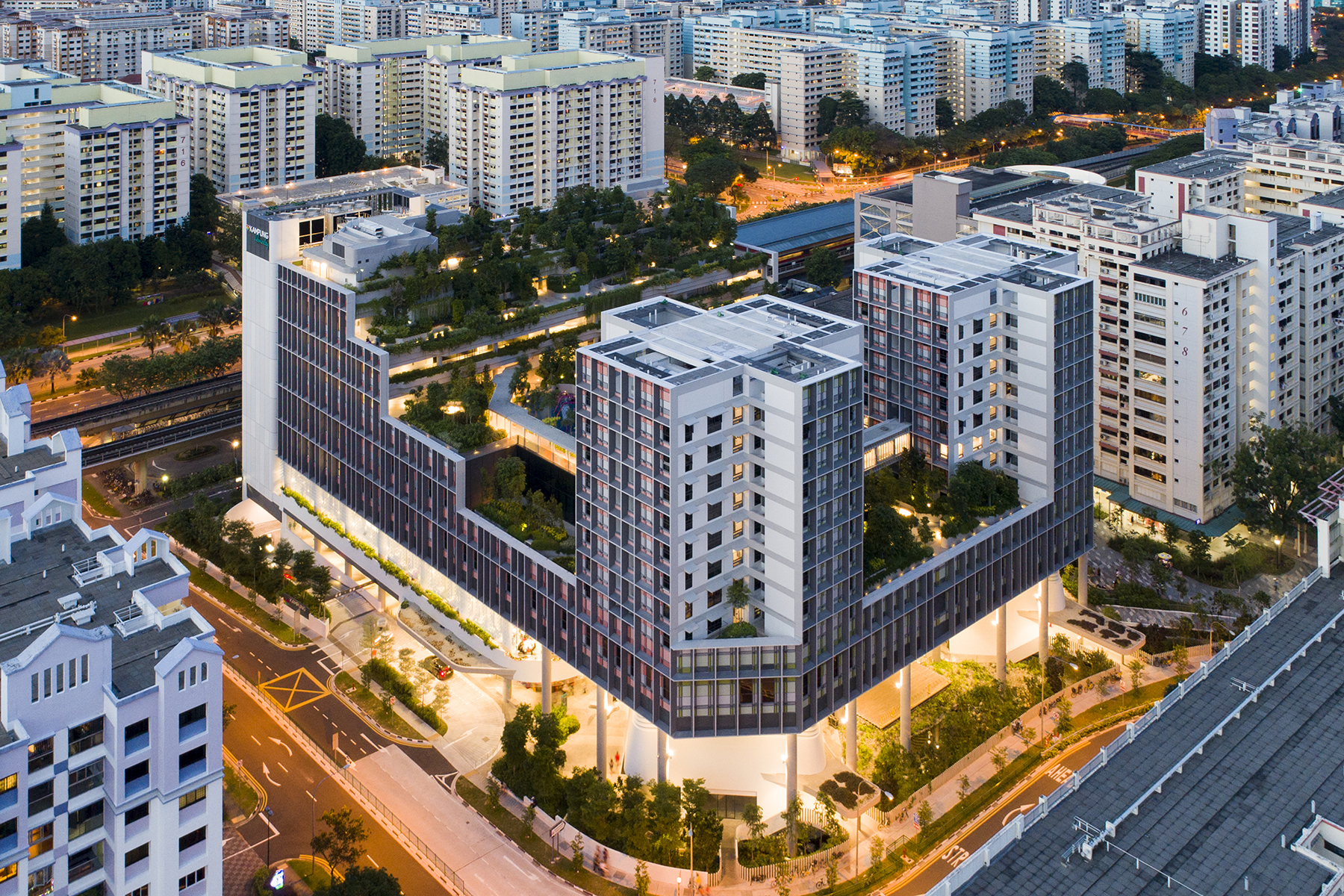
The scheme spreads over an entire city block of about 0.90 ha.
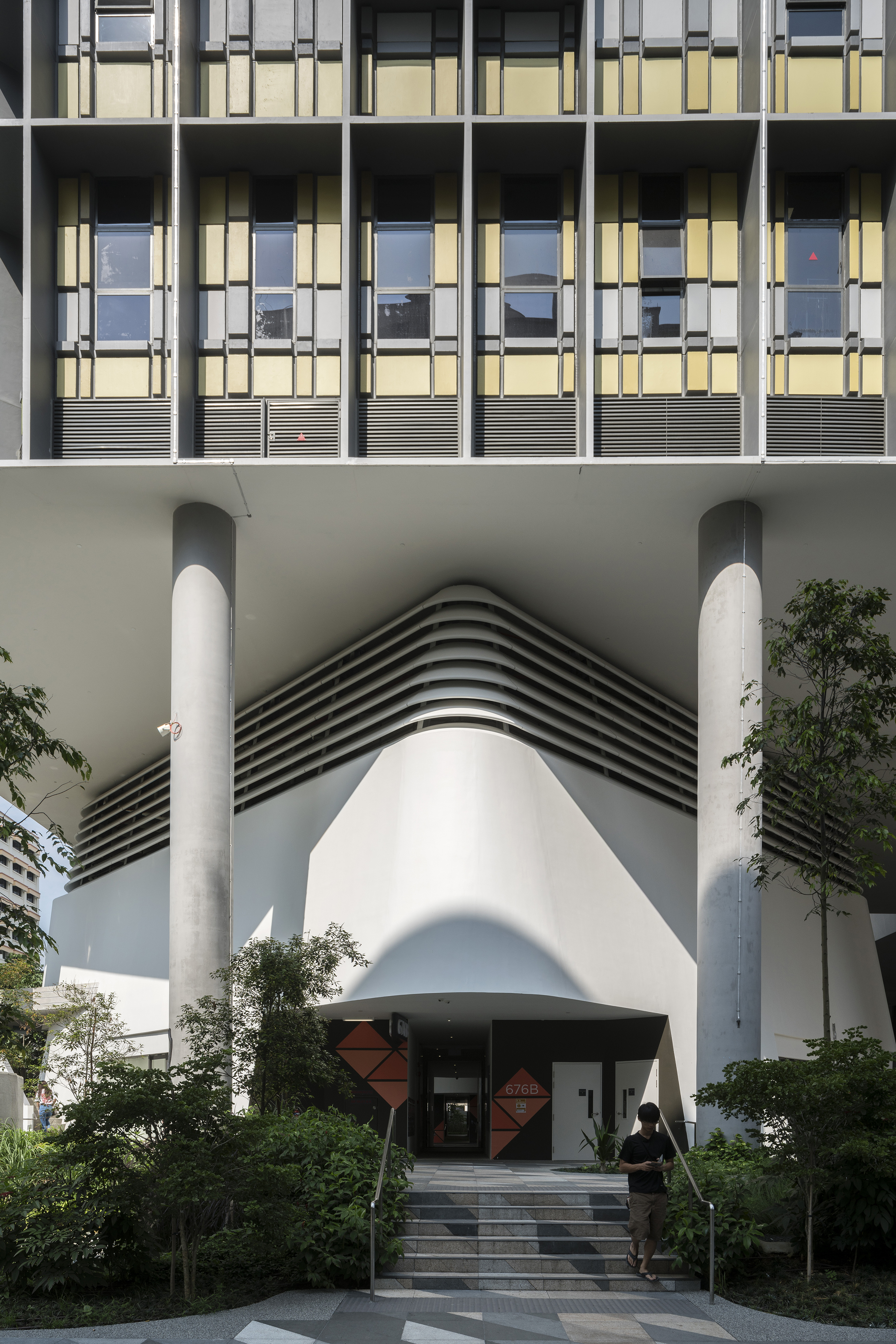
Featuring not just housing though, the complex is billed as Singapore’s first integrated public development.
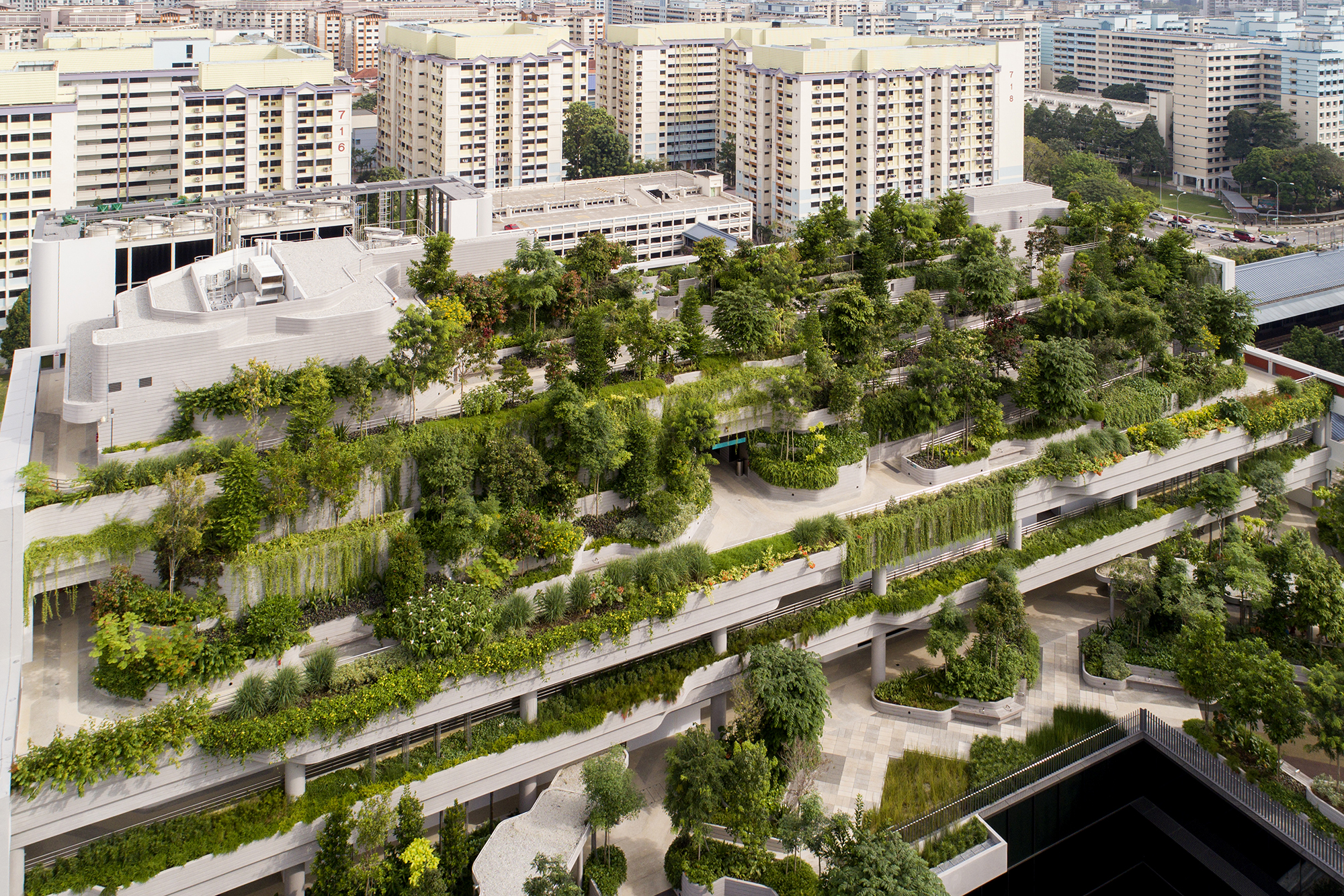
The architects envisioned the projects as a vertical ’kampung’; a traditional village of the region.
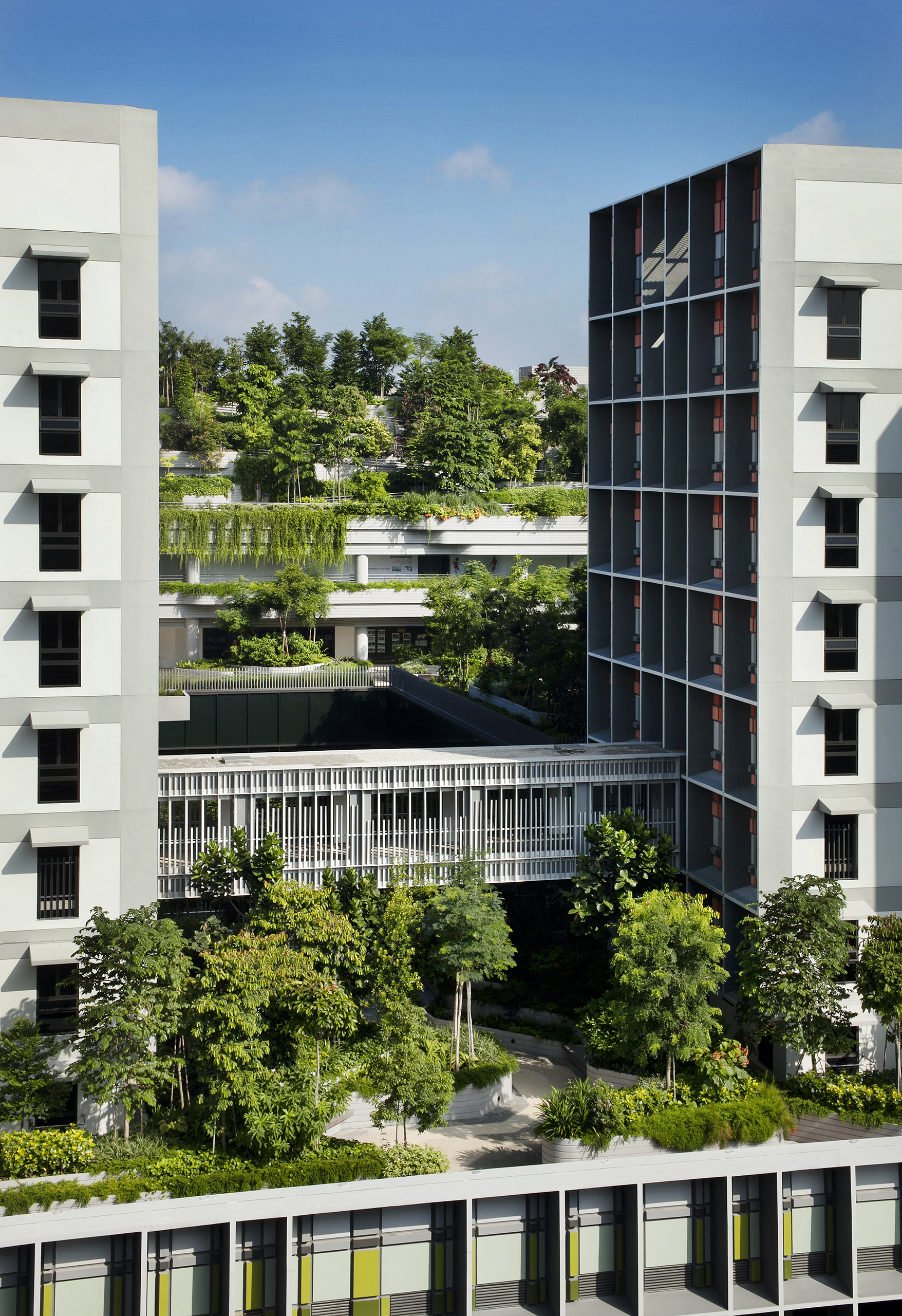
Rich with greenery, the development includes public housing, senior housing, day-care facilities for all, hawker centre and commercial facilities...
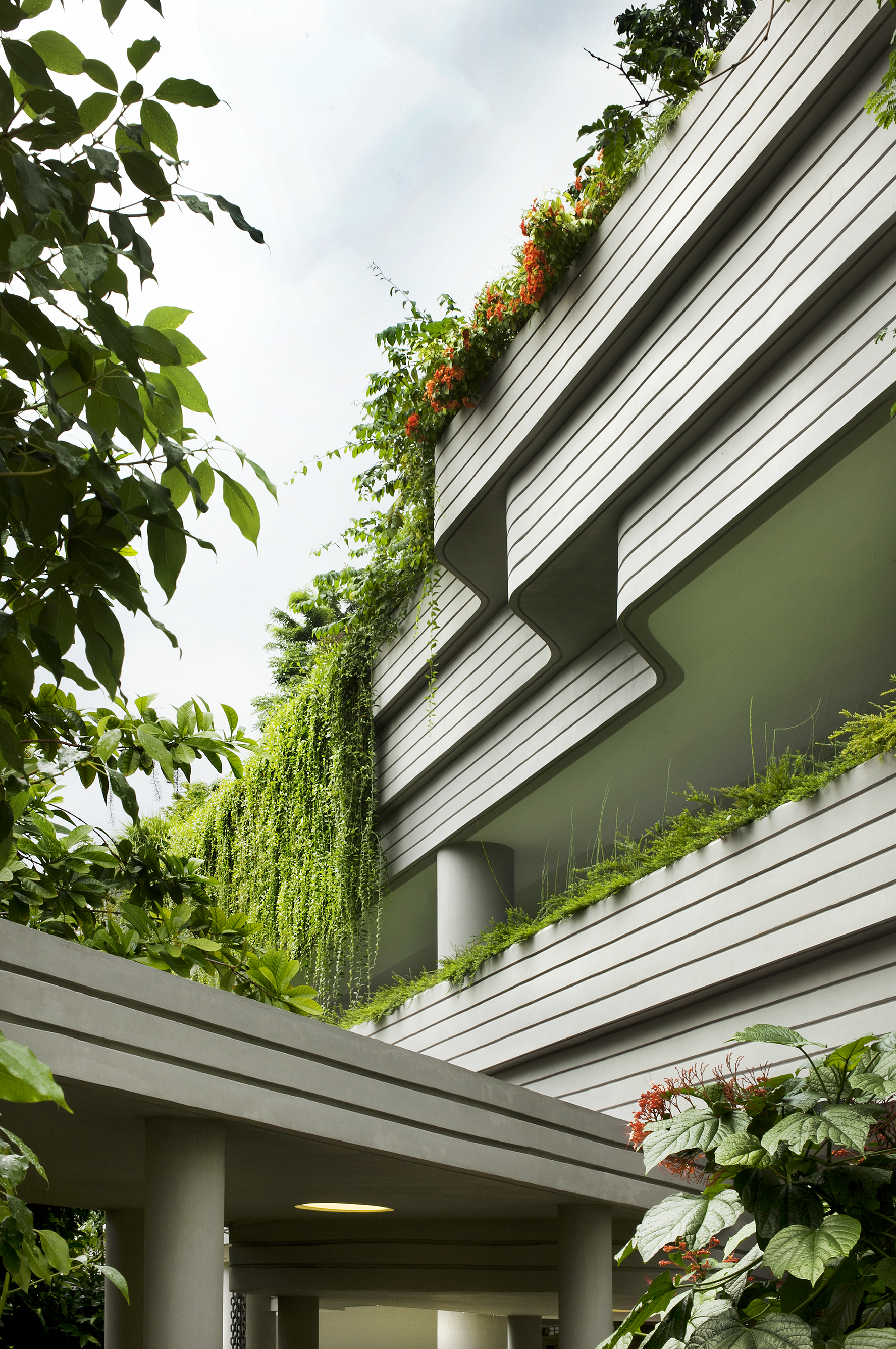
...as well as a dedicated medical centre within a massive cantilevered platform at the scheme’s heart.
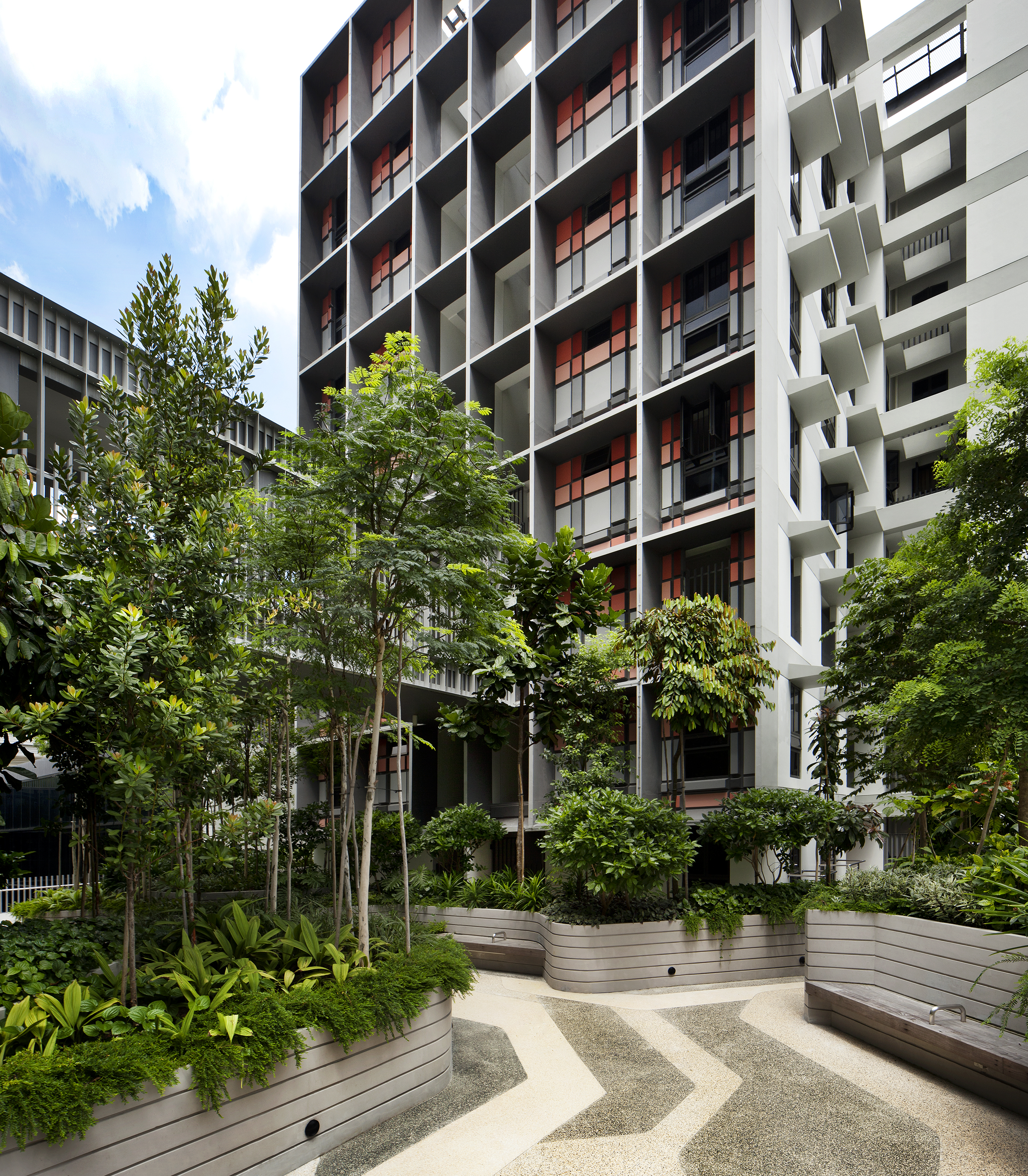
The project’s distinctive outdoor plans feature a lushly landscaped park and urban farm.
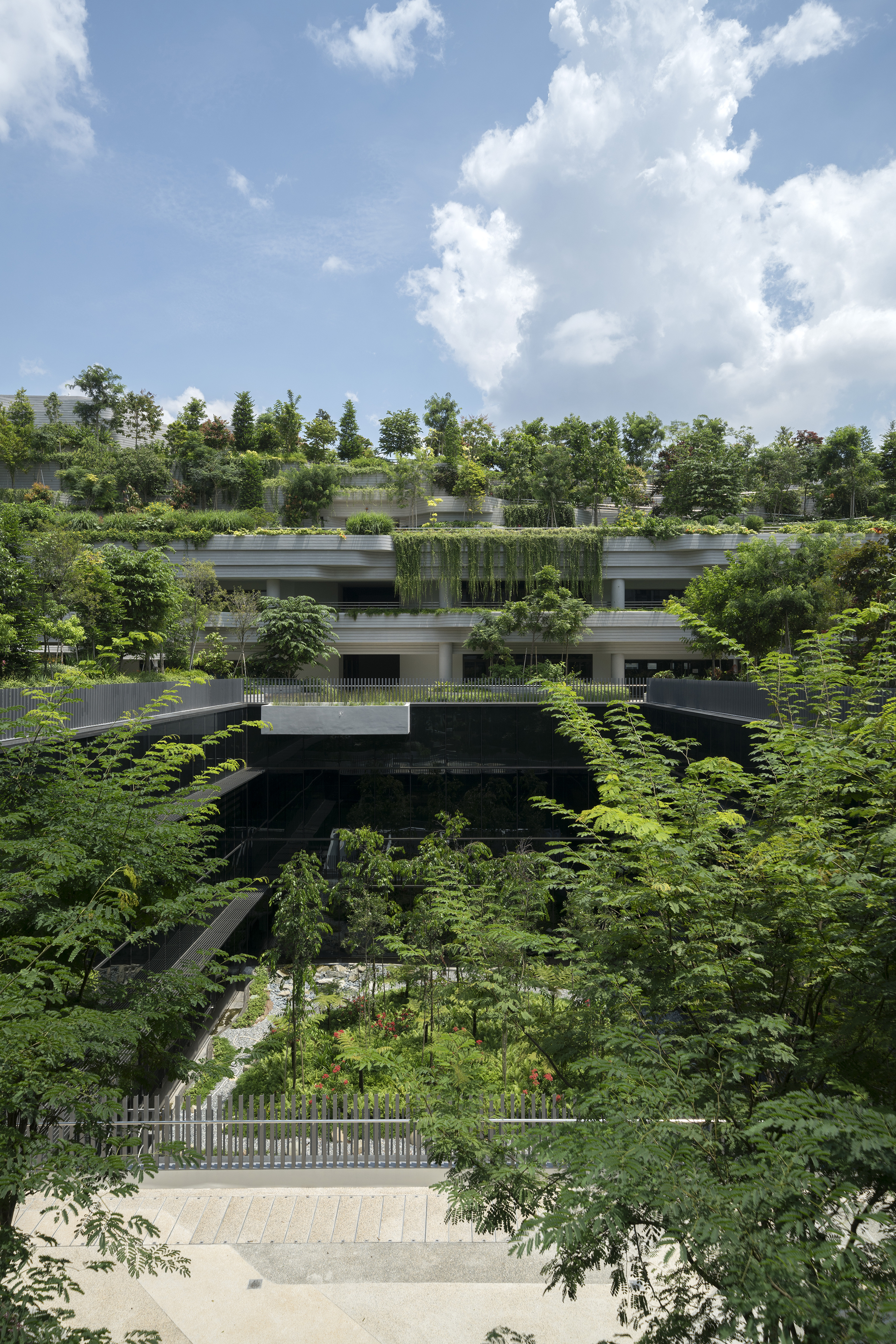
The landscaping of native trees, fruit trees and curtains of wall vines was conceived by Ramboll Studio Dreiseitl.
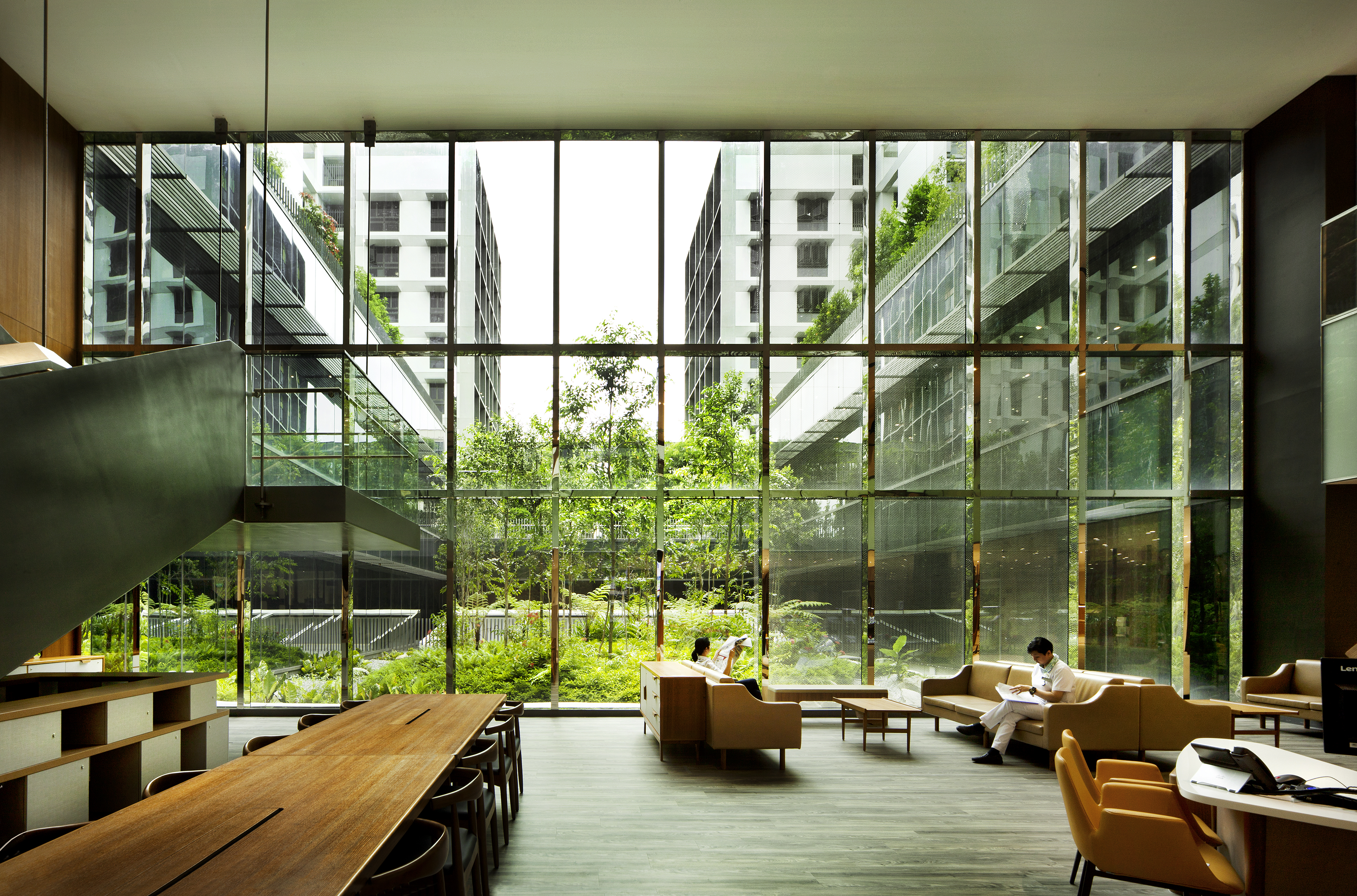
The architects approached the large scale commission as a series of layers.
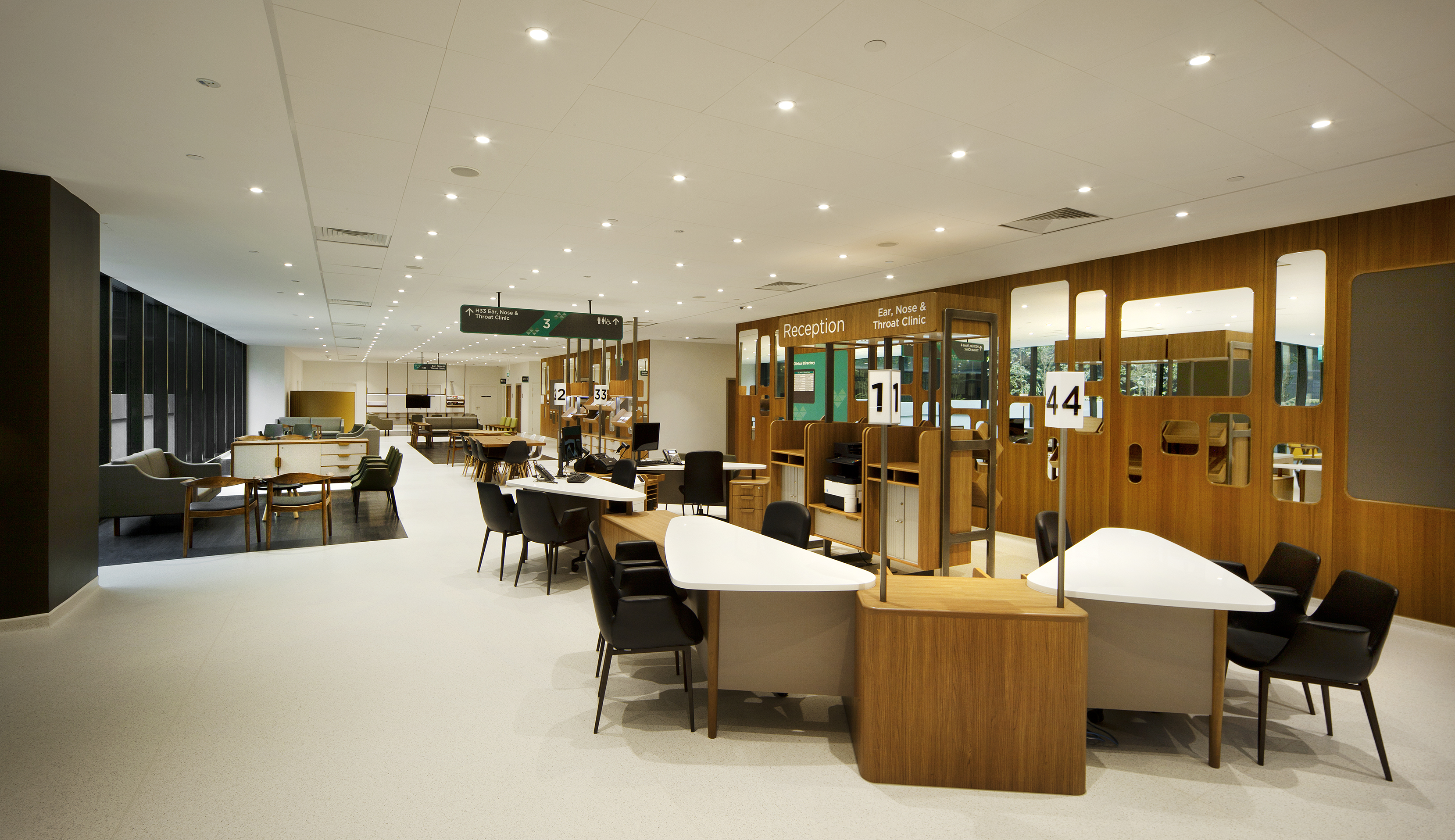
So, amenities and different programmes were arranged vertically, saving space and allowing a comfortable, porous nature to prevail.
INFORMATION
For more information visit the WOHA website
Wallpaper* Newsletter
Receive our daily digest of inspiration, escapism and design stories from around the world direct to your inbox.
Daven Wu is the Singapore Editor at Wallpaper*. A former corporate lawyer, he has been covering Singapore and the neighbouring South-East Asian region since 1999, writing extensively about architecture, design, and travel for both the magazine and website. He is also the City Editor for the Phaidon Wallpaper* City Guide to Singapore.
-
 Marylebone restaurant Nina turns up the volume on Italian dining
Marylebone restaurant Nina turns up the volume on Italian diningAt Nina, don’t expect a view of the Amalfi Coast. Do expect pasta, leopard print and industrial chic
By Sofia de la Cruz
-
 Tour the wonderful homes of ‘Casa Mexicana’, an ode to residential architecture in Mexico
Tour the wonderful homes of ‘Casa Mexicana’, an ode to residential architecture in Mexico‘Casa Mexicana’ is a new book celebrating the country’s residential architecture, highlighting its influence across the world
By Ellie Stathaki
-
 Jonathan Anderson is heading to Dior Men
Jonathan Anderson is heading to Dior MenAfter months of speculation, it has been confirmed this morning that Jonathan Anderson, who left Loewe earlier this year, is the successor to Kim Jones at Dior Men
By Jack Moss
-
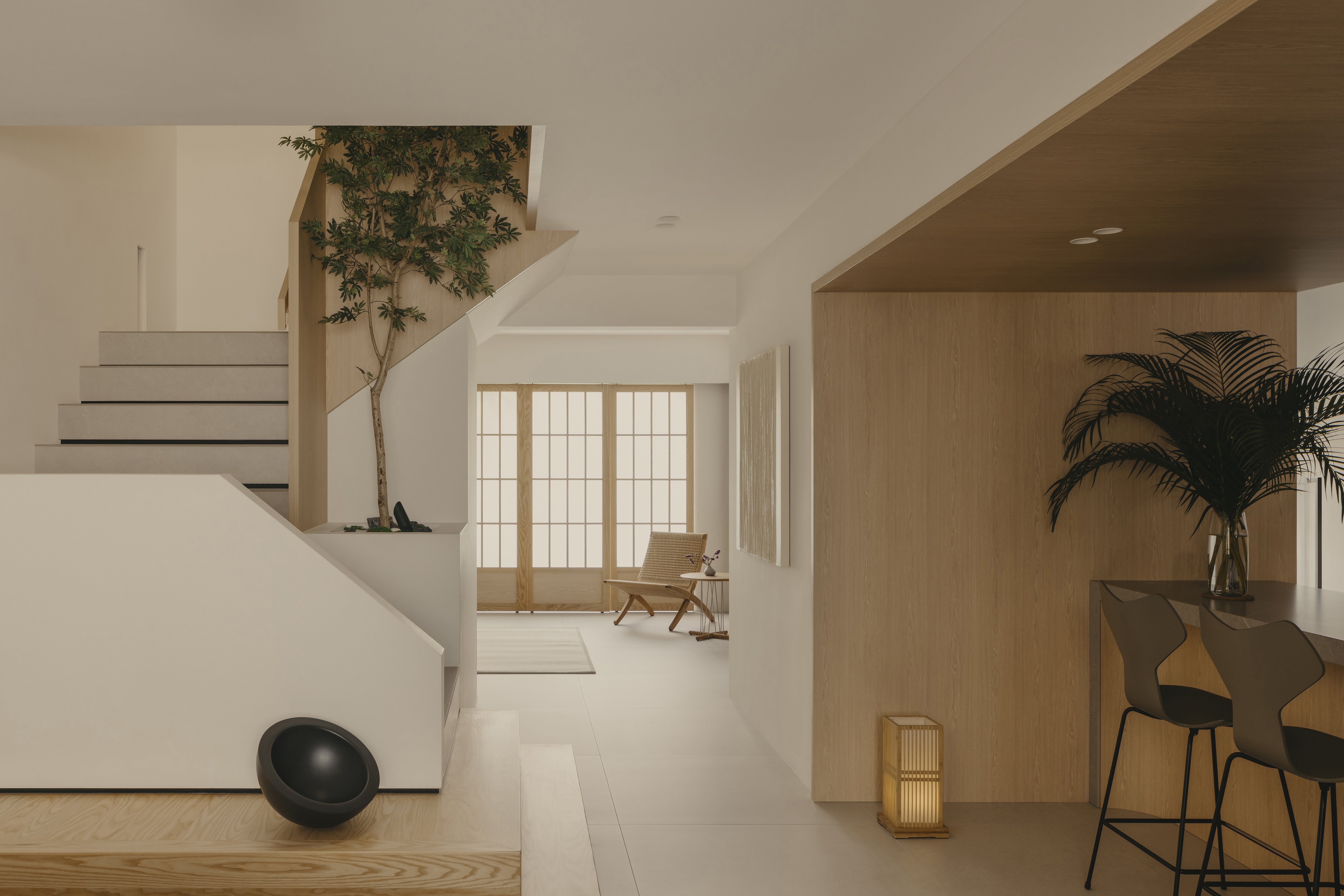 Experience this Singapore apartment’s Zen-like qualities and cocooning urban haven
Experience this Singapore apartment’s Zen-like qualities and cocooning urban havenWelcome to Singapore apartment The Rasidence, a spacious, Zen-like interior by Right Angle Studio
By Daven Wu
-
 Wallpaper* Architects’ Directory 2024: meet the practices
Wallpaper* Architects’ Directory 2024: meet the practicesIn the Wallpaper* Architects Directory 2024, our latest guide to exciting, emerging practices from around the world, 20 young studios show off their projects and passion
By Ellie Stathaki
-
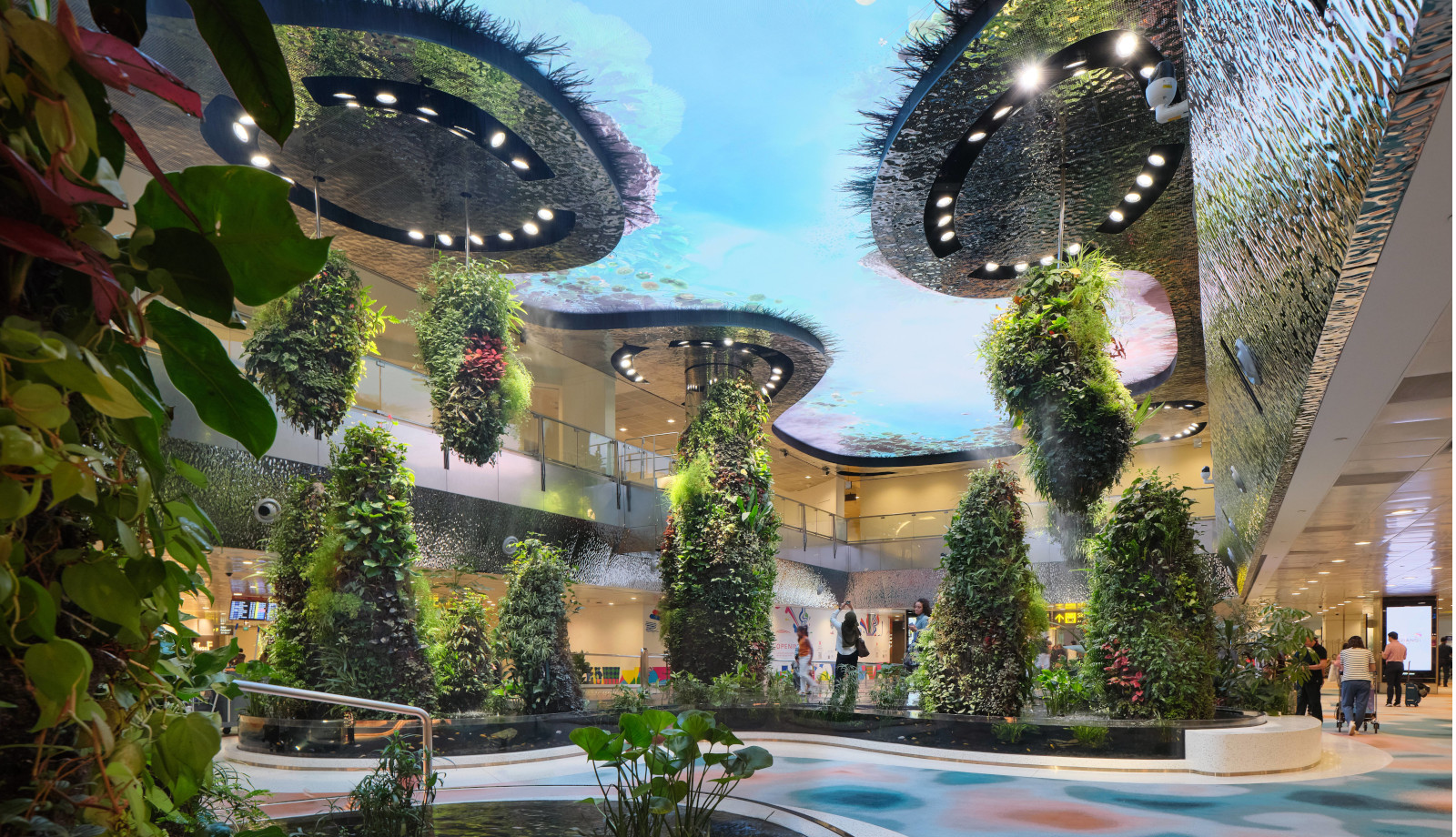 Changi Airport’s Terminal 2 is a relaxing traveller experience that stimulates the senses
Changi Airport’s Terminal 2 is a relaxing traveller experience that stimulates the sensesChangi Airport’s Terminal 2, designed by Boiffils Architecture, is an organic space inspired by Singapore's vegetation, forming a gateway into its garden city
By Tianna Williams
-
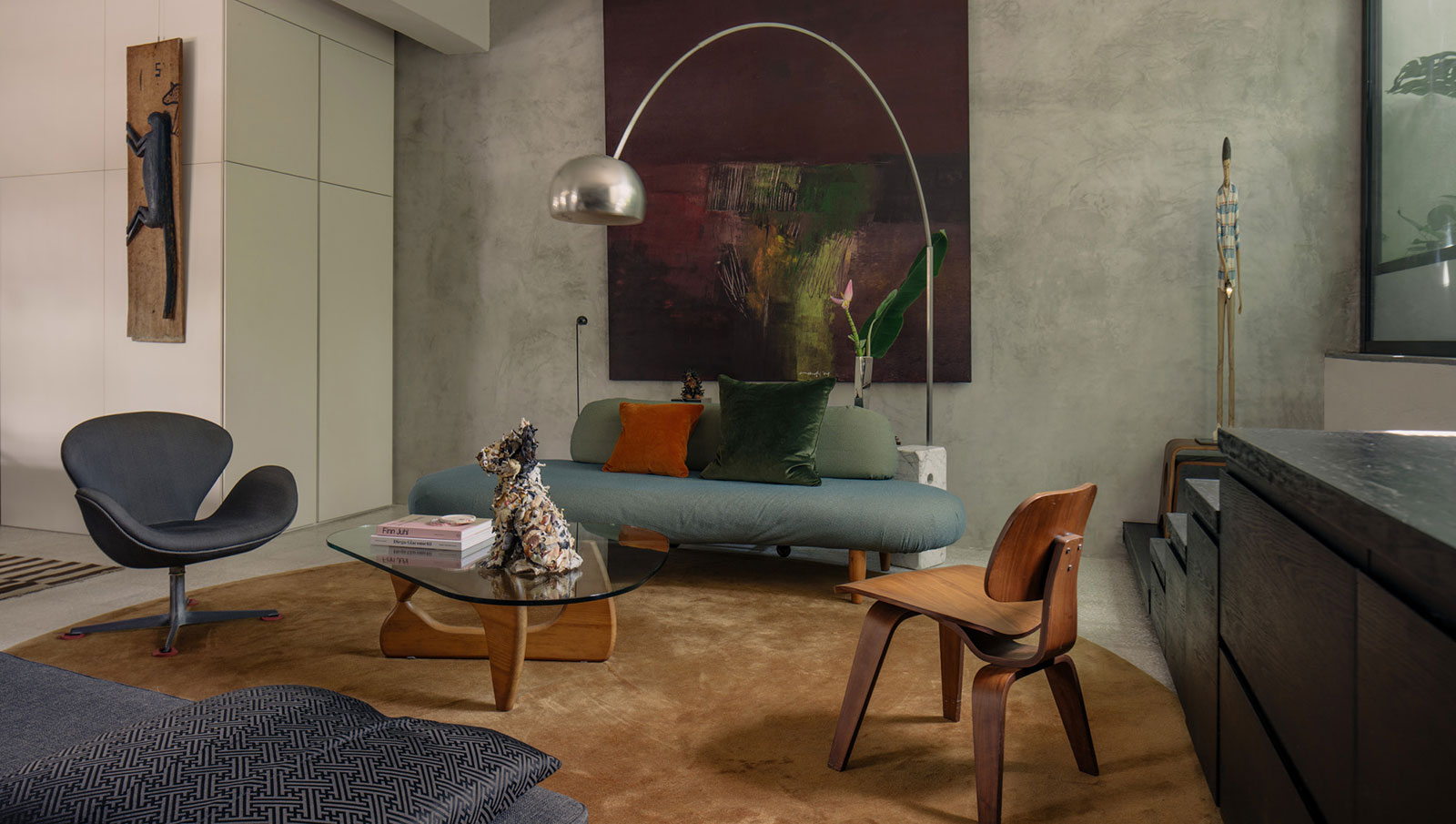 Ian Chee’s Singapore apartment blends past and present
Ian Chee’s Singapore apartment blends past and presentArchitect Ian Chee welcomes us into his Singapore apartment, where past and present cohabit in perfect equilibrium
By Daven Wu
-
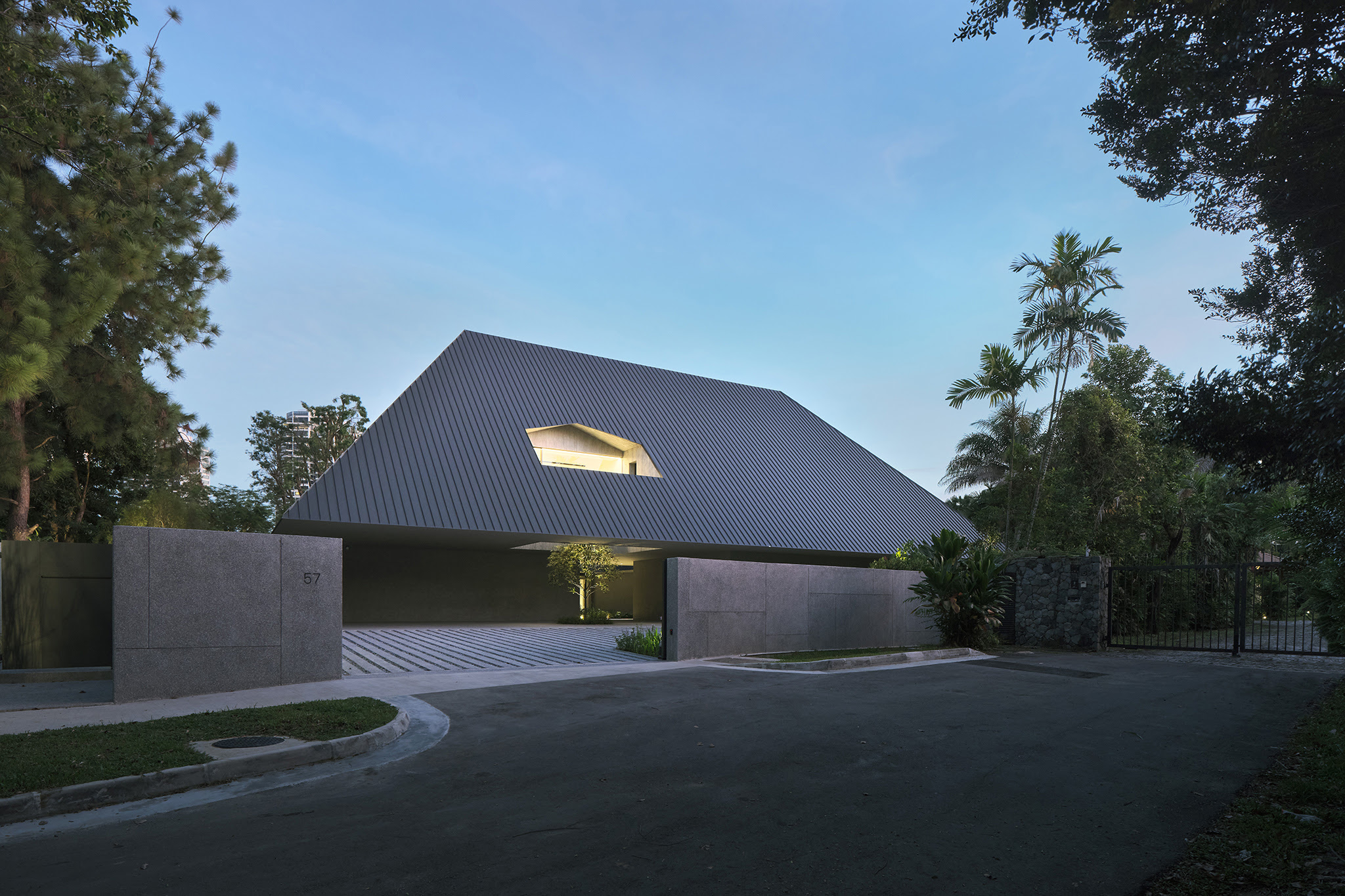 Multigenerational homes for family get-togethers
Multigenerational homes for family get-togethersMultigenerational homes make the perfect setting for extended families to come together – in daily life and for special occasions, such as the recent Lunar New Year
By Shiori Kanazawa
-
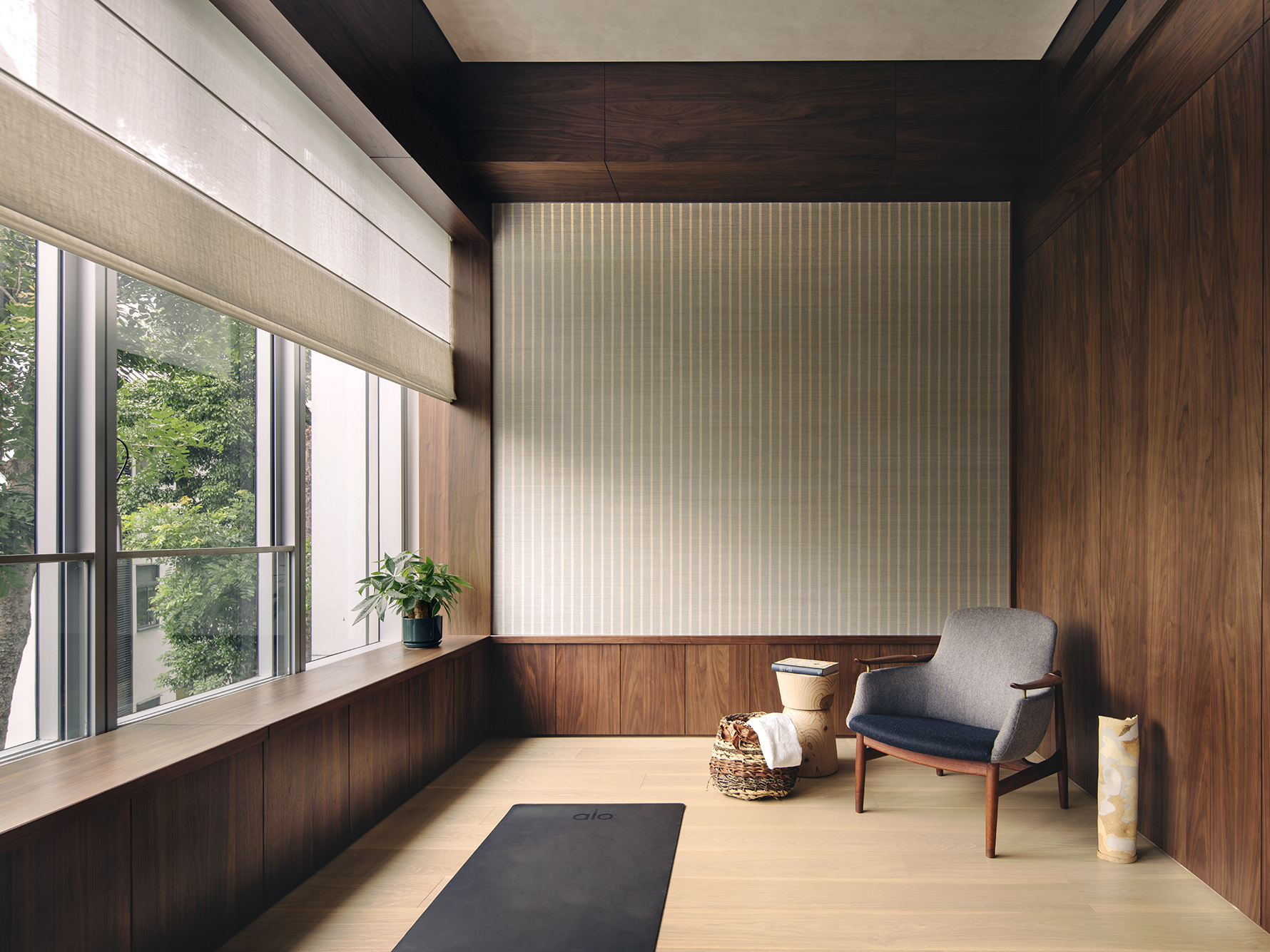 Brewin Design Office brings New York nostalgia to Singapore apartment
Brewin Design Office brings New York nostalgia to Singapore apartmentBrewin Design Office brings a touch of New York nostalgia to Singapore’s Nassim neighbourhood for a minimalist apartment interior design renovation
By Daven Wu
-
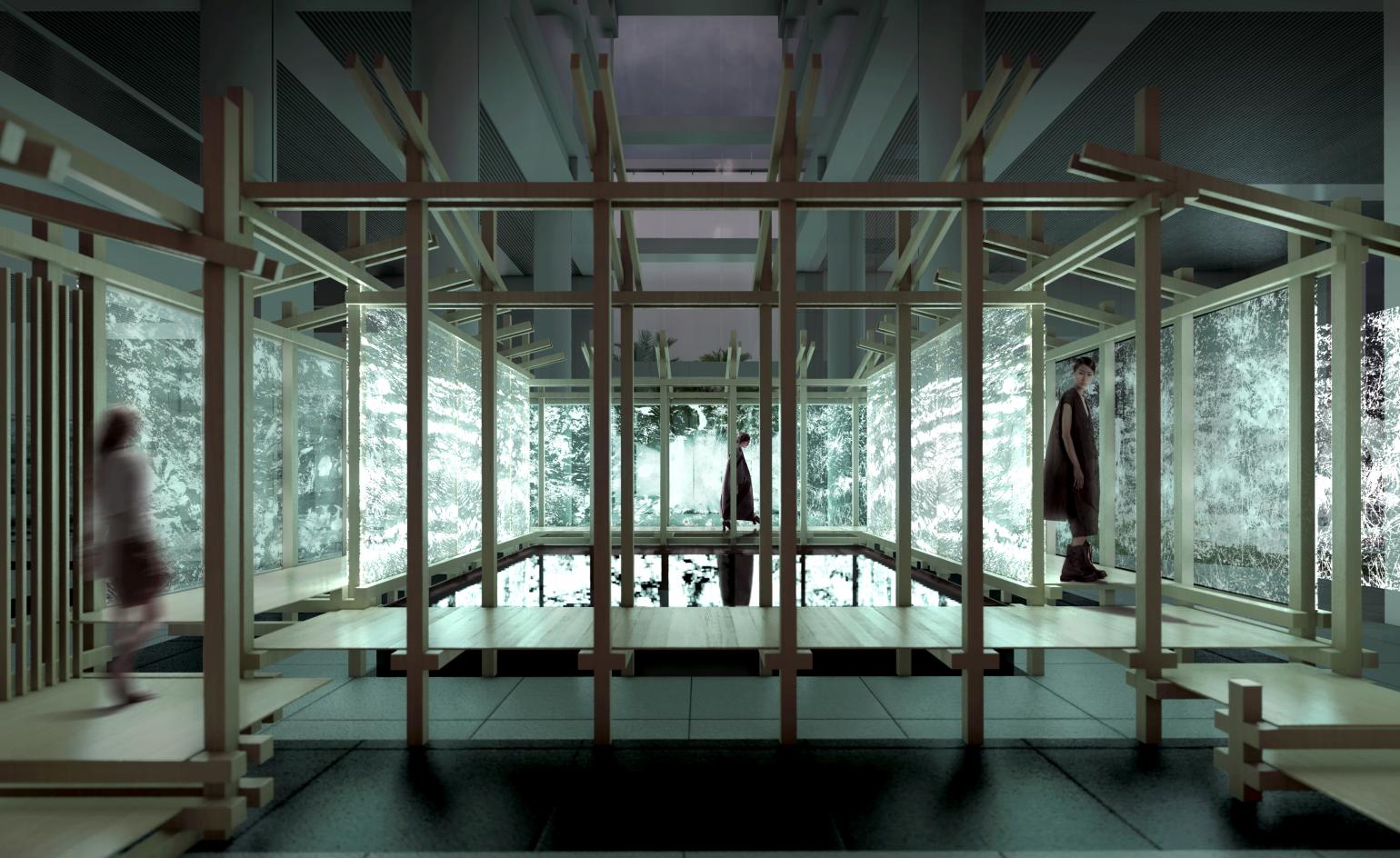 Singapore Archifest pavilion ‘reclaims connectivity’ in an age of distance
Singapore Archifest pavilion ‘reclaims connectivity’ in an age of distance2020 Archifest in Singapore prepares for a September launch and the virtual opening of its main pavilion space, entitled Reclaiming Connectivity and jointly created by ADDP Architects and OWIU Design
By Ellie Stathaki
-
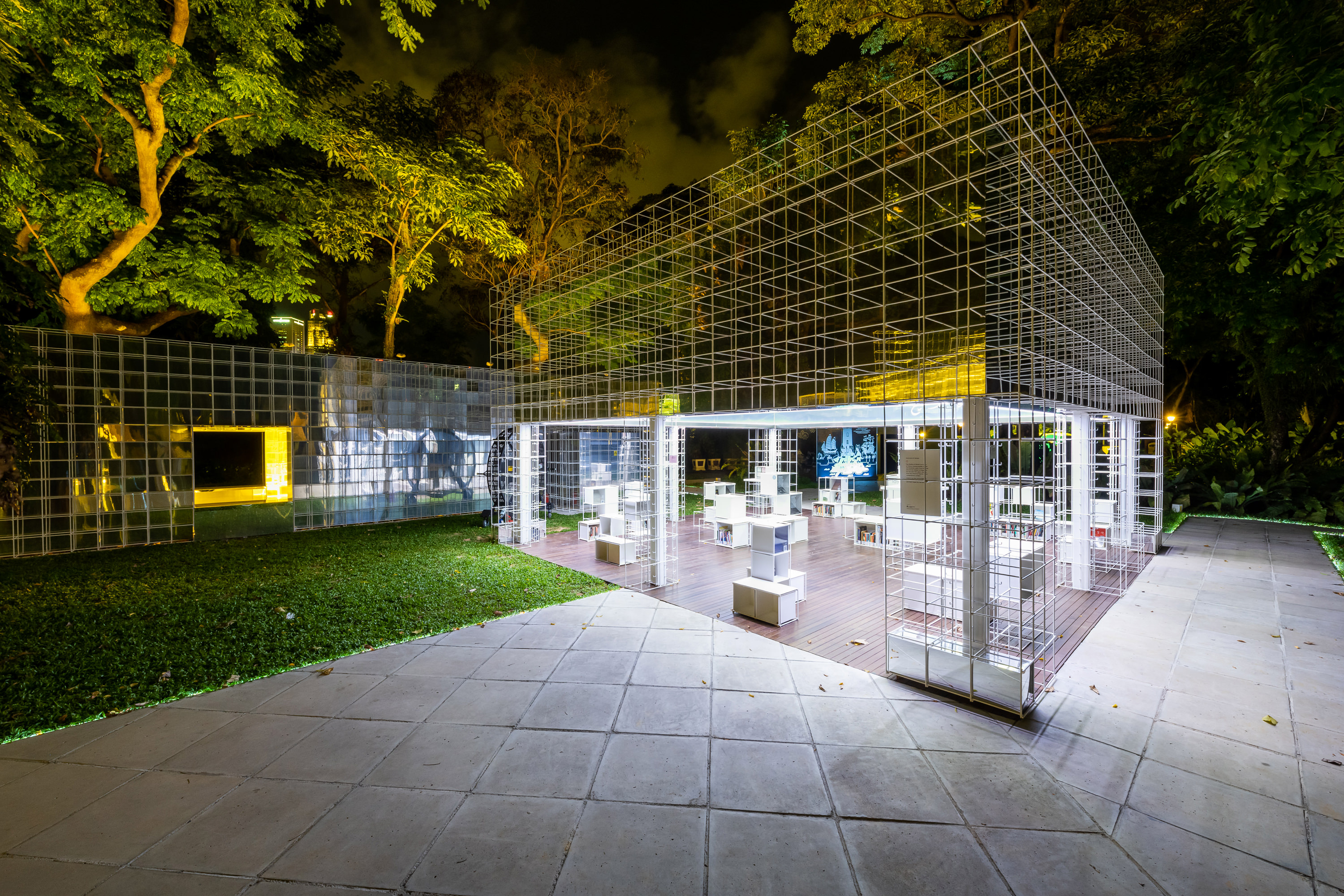 Singapore celebrates bicentennial with series of architectural pavilions
Singapore celebrates bicentennial with series of architectural pavilionsBy Daven Wu