Richard Meier designs mixed-use addition to Hamburg’s HafenCity
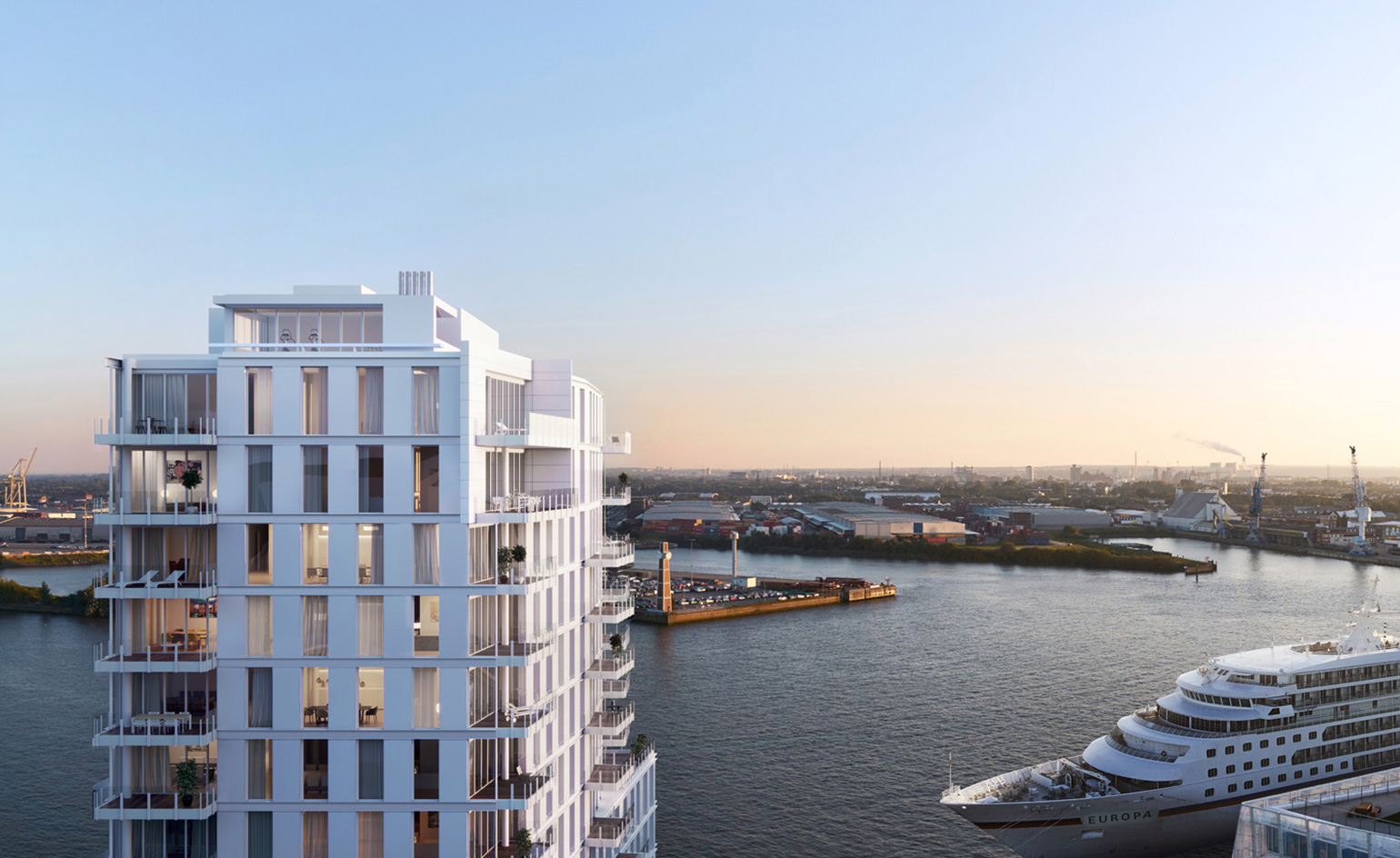
Luxury real estate company Engels & Völkers is about to get a new home, courtesy of American architect Richard Meier and his team. Located within a new development in Hamburg’s HafenCity, the headquarters will share its building with a set of private and rental condominiums, also designed by the New York-based firm.
Launched as a joint venture between Quantum Immobilien and Engels & Völkers, the scheme, named Strandhaus, spans a total of 23 floors, of which 16 are offered as private residential. These include 66 separate apartment units, and a top level dedicated to two penthouses.
Paying just as much attention to the interior as to the exterior, the architects worked with open, generous residential spaces filled with light through floor to ceiling windows and ceiling height doors. Working with natural light and featuring clean open-plan spaces and soft colours – a Richard Meier signature – the project showcases the architecture firm’s trademark white tones in perfect alignment with the Engels & Völkers brand, which is also dominated by the same colour.
Amenities include a private gym. This is located on the high rise’s top level, offering long views of the Hamburg skyline, the Elbe river and the nearby port.
Meanwhile, the property company’s office space occupies 6,800 sq m of the building’s double-height entrance lobby, ground level and five first floors. The space will include the Engels & Völkers Academy. A further couple of levels above are reserved for rental apartments.
The mixed-use building is already in construction and set for completion in 2018.
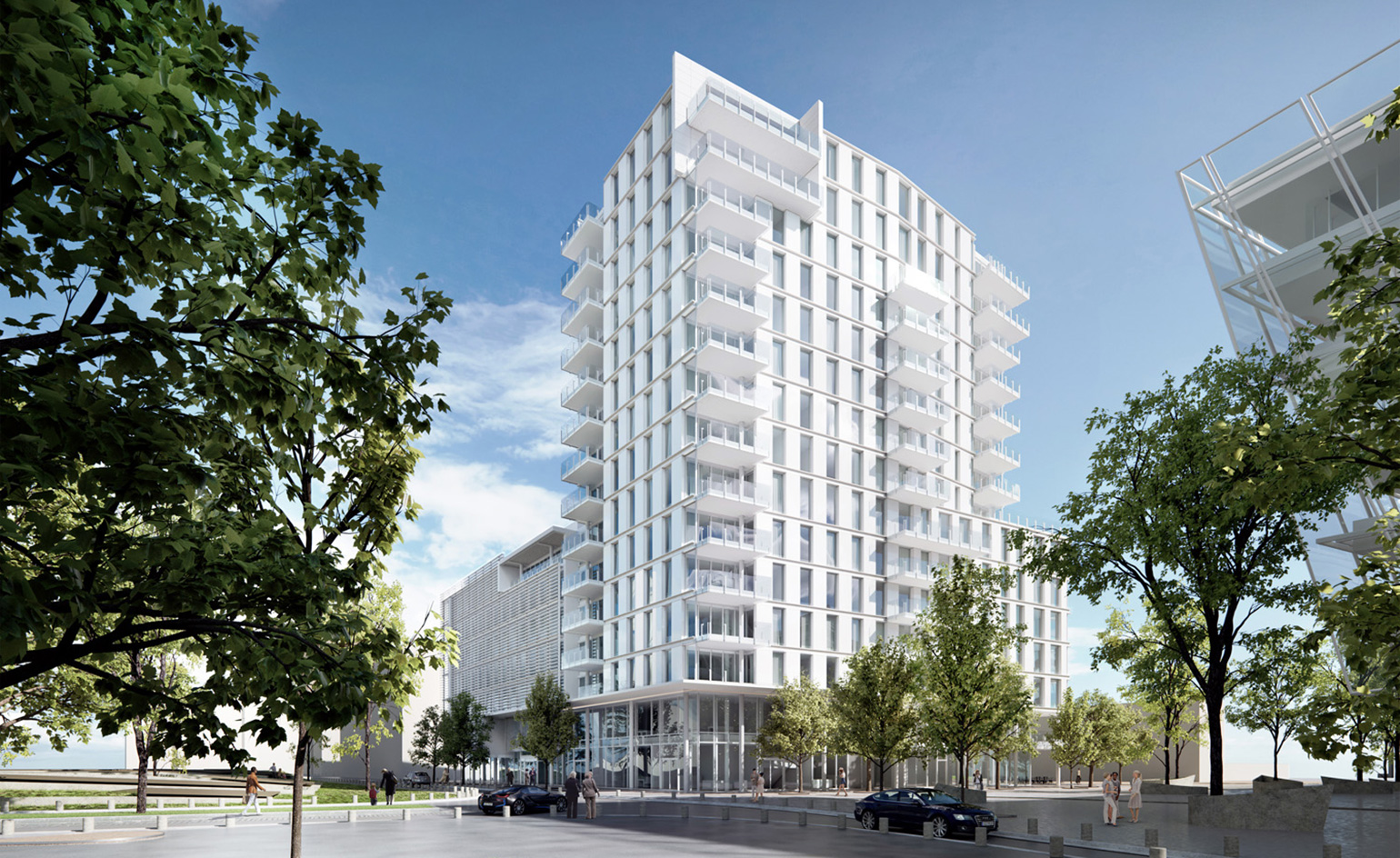
The project, spanning 23 floors, combines high-end residential units with offices for the real estate company
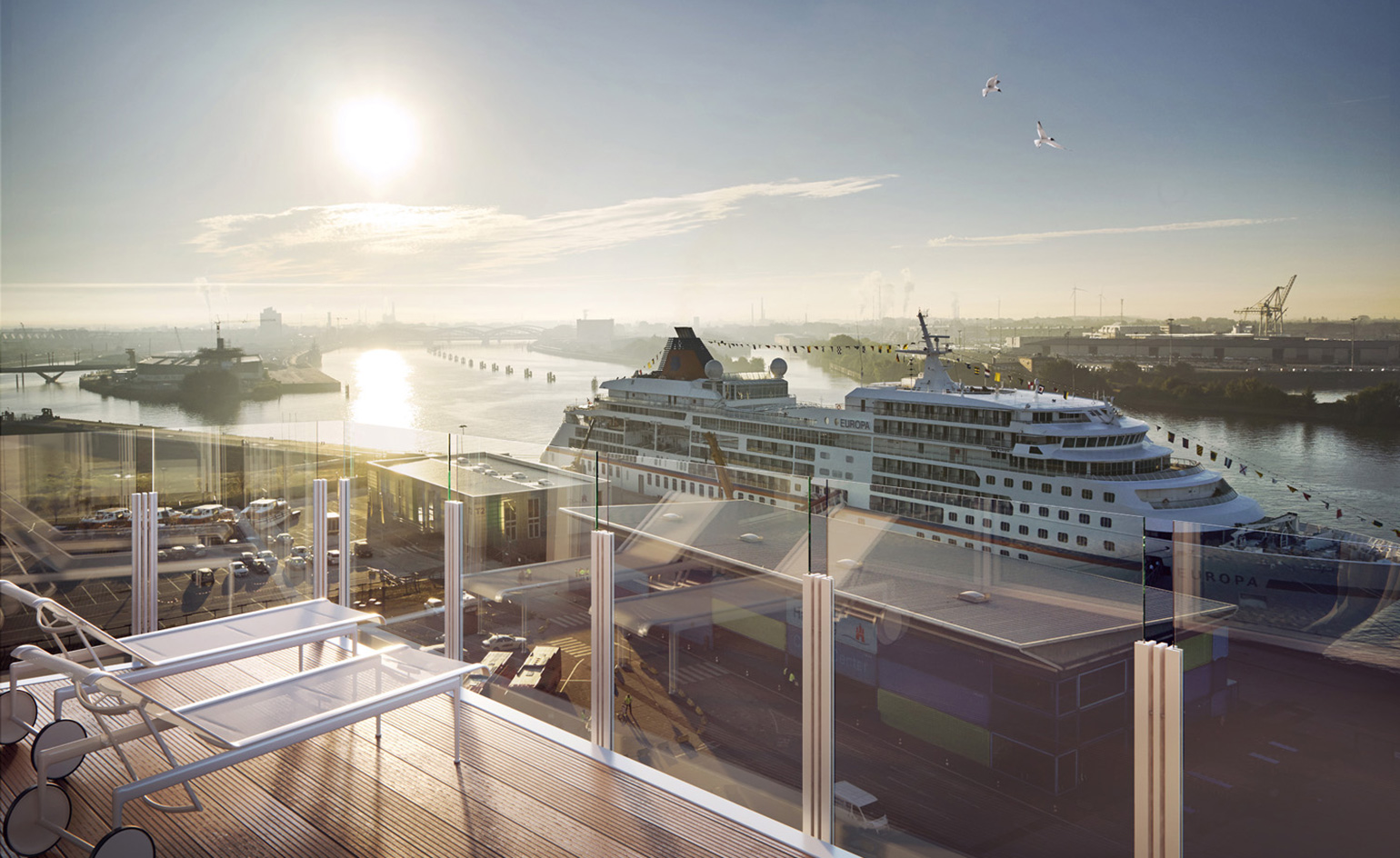
The architects worked to harness the site's long views of Hamburg, the Elbe and the nearby port
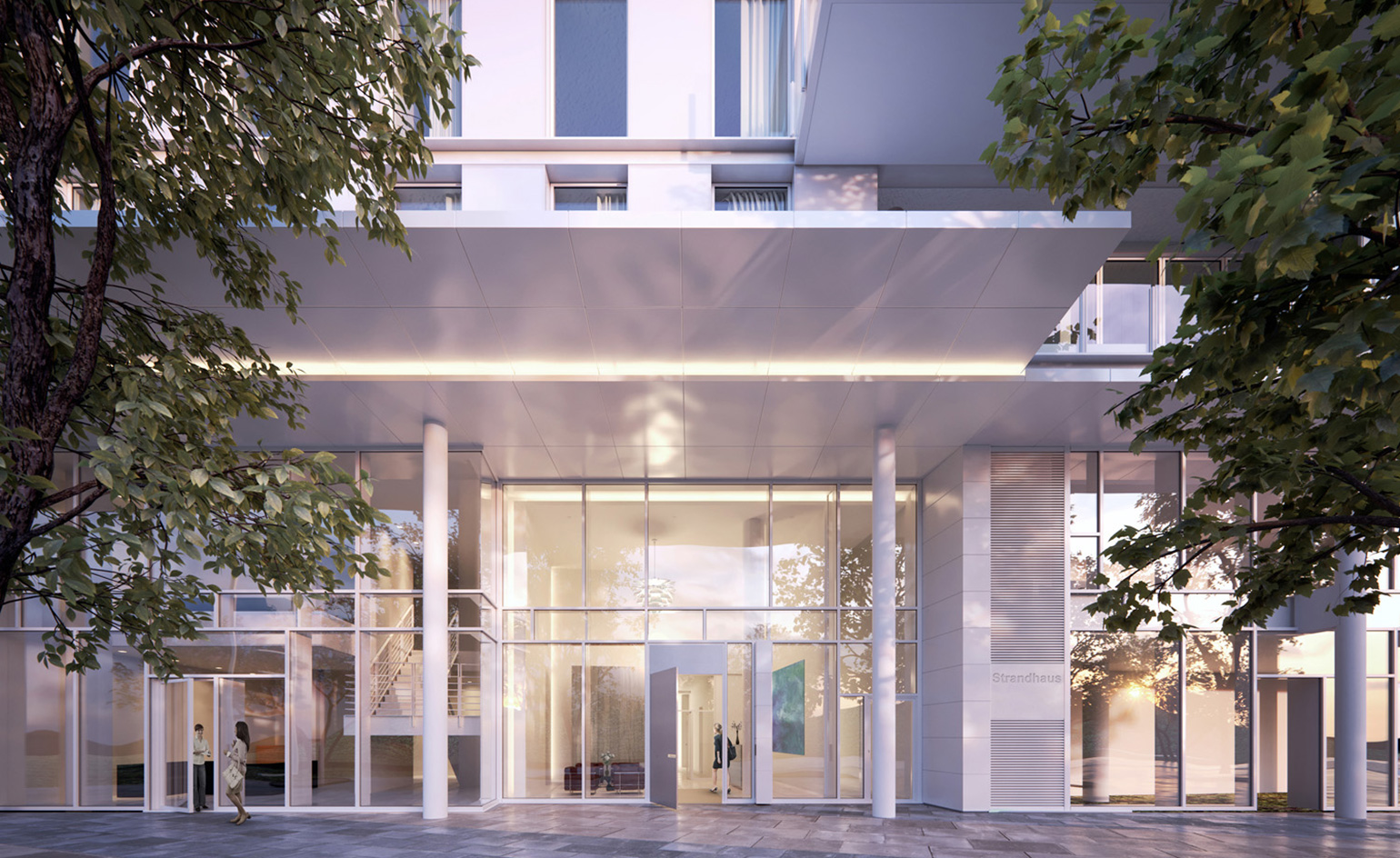
The Engels & Völkers offices are based on the ground level lobby – separate to the residential entrance – and the five floors above
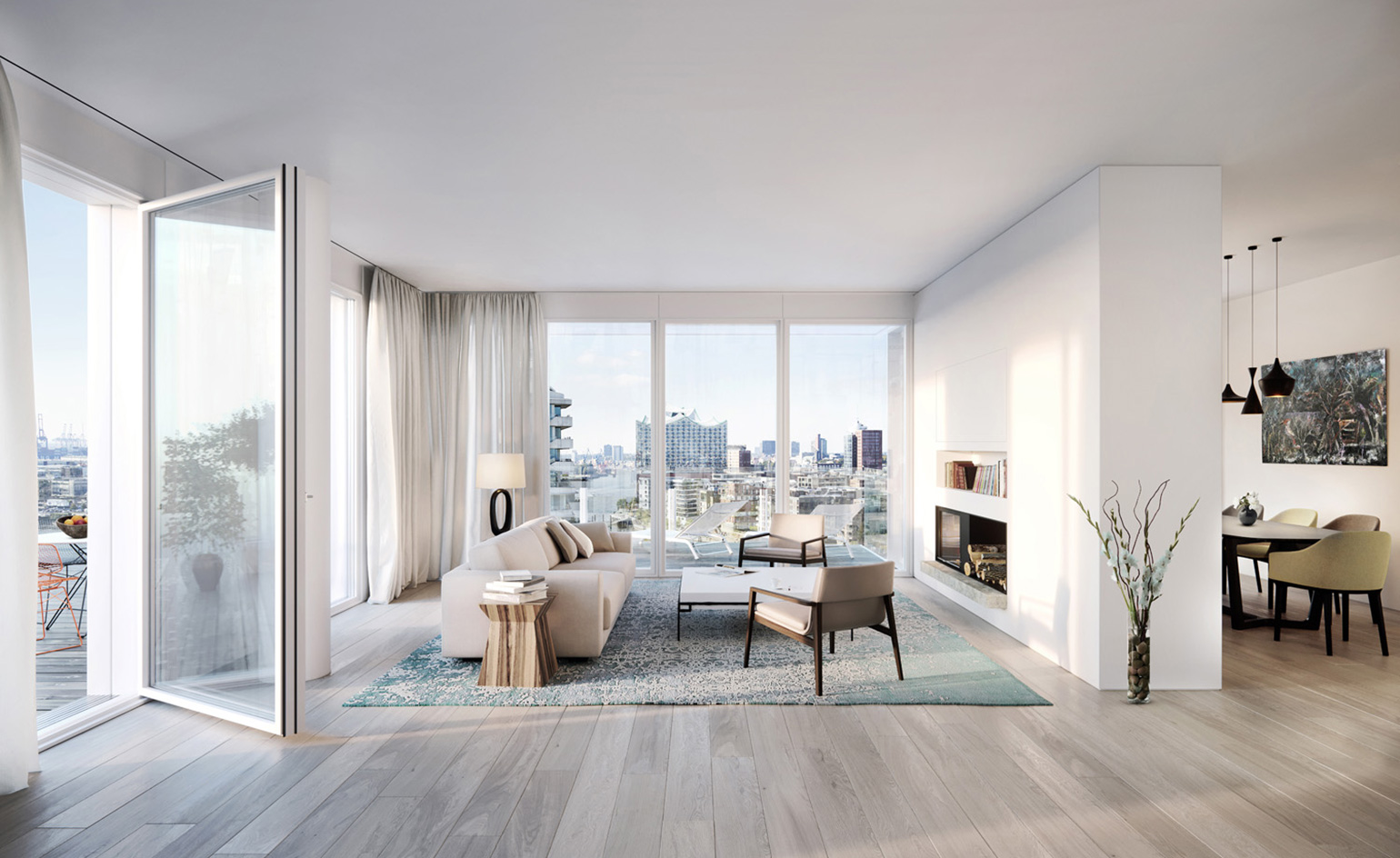
The residential element features two floors of rentals and 16 floors of private luxury condos, including two penthouses at the top
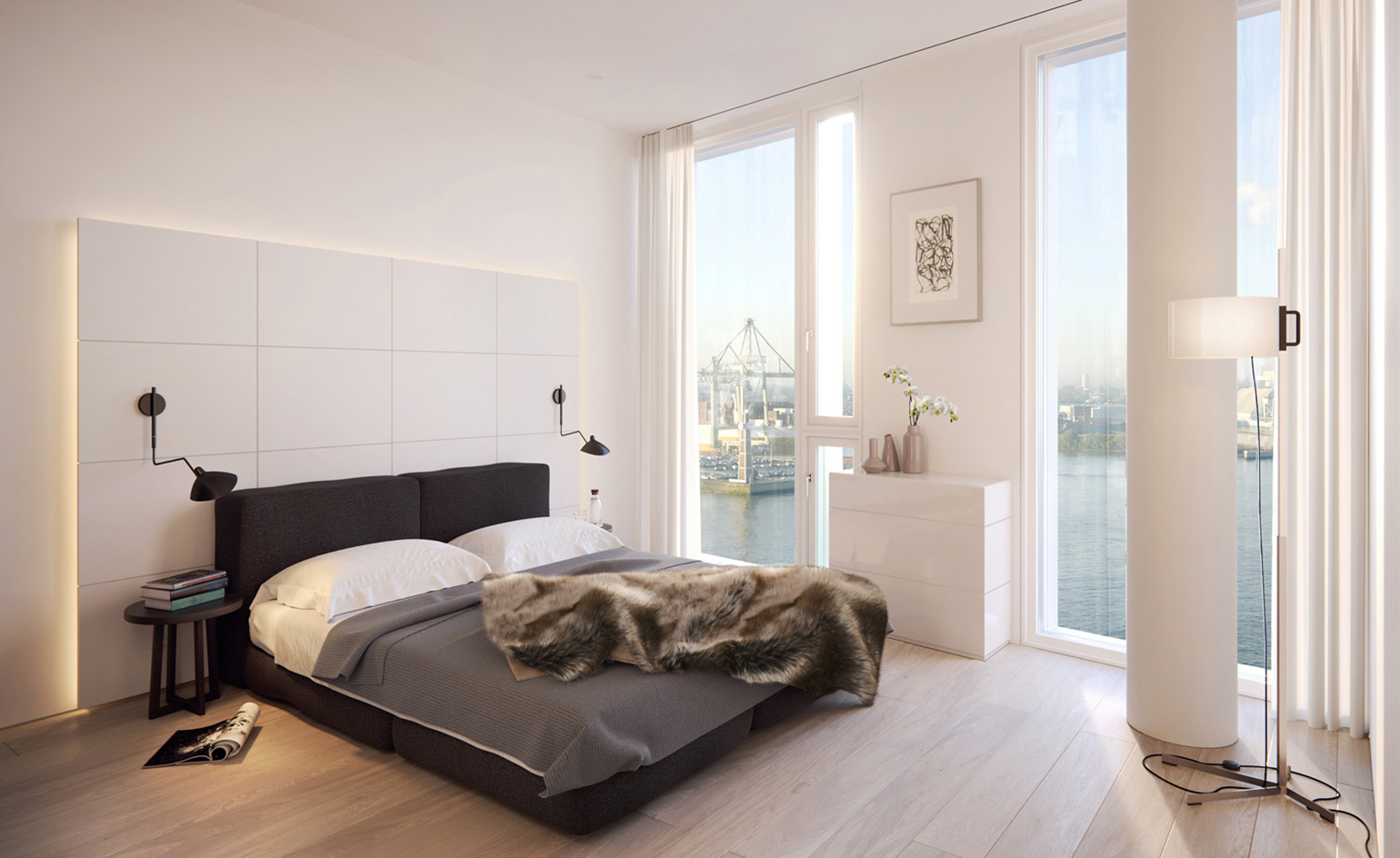
The architects adopted a trademark approach of working with natural light, clean open-plan spaces and soft colours
INFORMATION
For more information, visit Richard Meier & Partners’ website
Wallpaper* Newsletter
Receive our daily digest of inspiration, escapism and design stories from around the world direct to your inbox.
Ellie Stathaki is the Architecture & Environment Director at Wallpaper*. She trained as an architect at the Aristotle University of Thessaloniki in Greece and studied architectural history at the Bartlett in London. Now an established journalist, she has been a member of the Wallpaper* team since 2006, visiting buildings across the globe and interviewing leading architects such as Tadao Ando and Rem Koolhaas. Ellie has also taken part in judging panels, moderated events, curated shows and contributed in books, such as The Contemporary House (Thames & Hudson, 2018), Glenn Sestig Architecture Diary (2020) and House London (2022).
-
 Eight designers to know from Rossana Orlandi Gallery’s Milan Design Week 2025 exhibition
Eight designers to know from Rossana Orlandi Gallery’s Milan Design Week 2025 exhibitionWallpaper’s highlights from the mega-exhibition at Rossana Orlandi Gallery include some of the most compelling names in design today
By Anna Solomon
-
 Nikos Koulis brings a cool wearability to high jewellery
Nikos Koulis brings a cool wearability to high jewelleryNikos Koulis experiments with unusual diamond cuts and modern materials in a new collection, ‘Wish’
By Hannah Silver
-
 A Xingfa cement factory’s reimagining breathes new life into an abandoned industrial site
A Xingfa cement factory’s reimagining breathes new life into an abandoned industrial siteWe tour the Xingfa cement factory in China, where a redesign by landscape specialist SWA Group completely transforms an old industrial site into a lush park
By Daven Wu
-
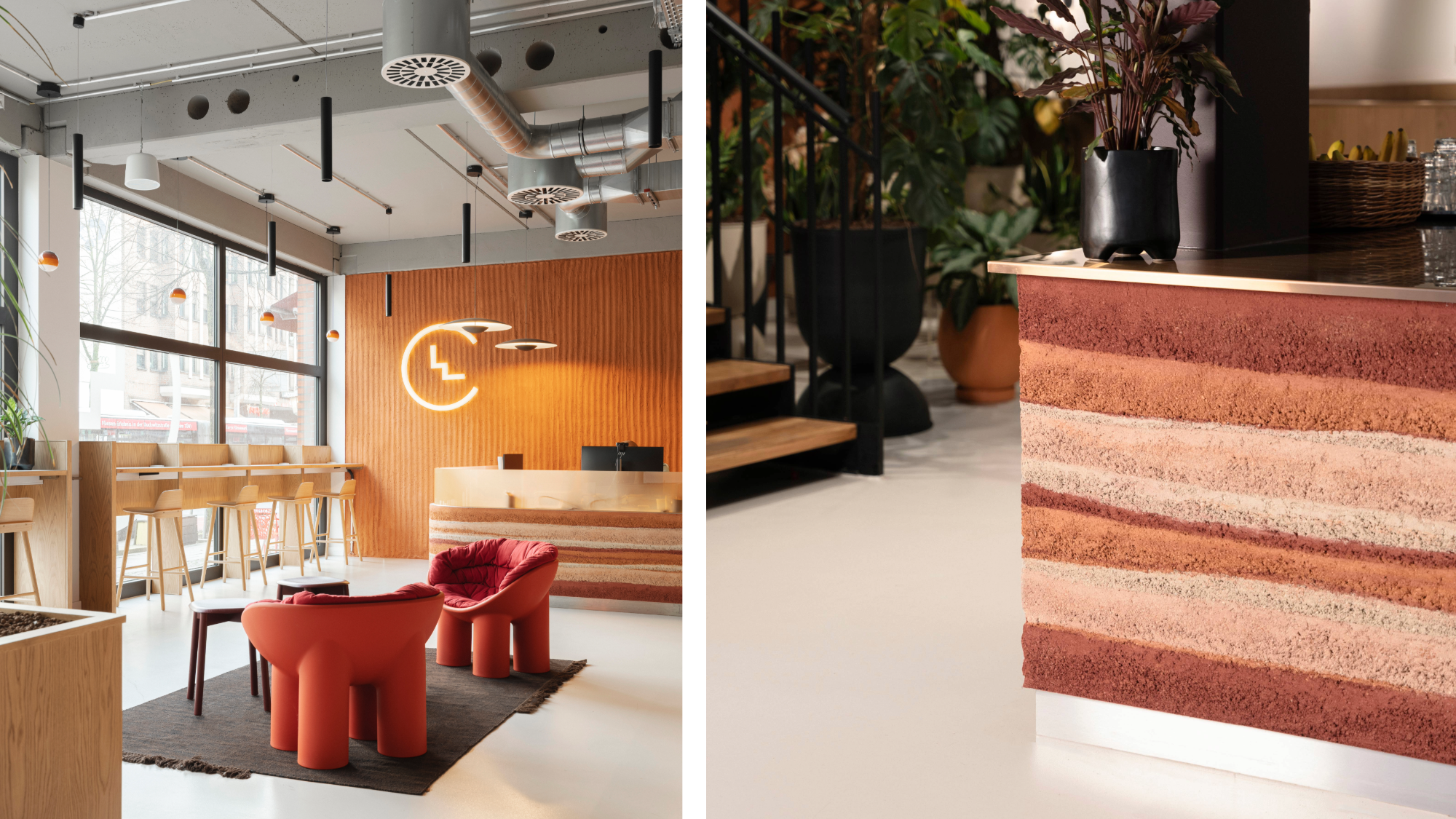 Step inside Clockwise Bremen, a new co-working space in Germany that ripples with geological nods
Step inside Clockwise Bremen, a new co-working space in Germany that ripples with geological nodsClockwise Bremen, a new co-working space by London studio SODA in north-west Germany, is inspired by the region’s sand dunes
By Léa Teuscher
-
 Join our world tour of contemporary homes across five continents
Join our world tour of contemporary homes across five continentsWe take a world tour of contemporary homes, exploring case studies of how we live; we make five stops across five continents
By Ellie Stathaki
-
 A weird and wonderful timber dwelling in Germany challenges the norm
A weird and wonderful timber dwelling in Germany challenges the normHaus Anton II by Manfred Lux and Antxon Cánovas is a radical timber dwelling in Germany, putting wood architecture and DIY construction at its heart
By Ellie Stathaki
-
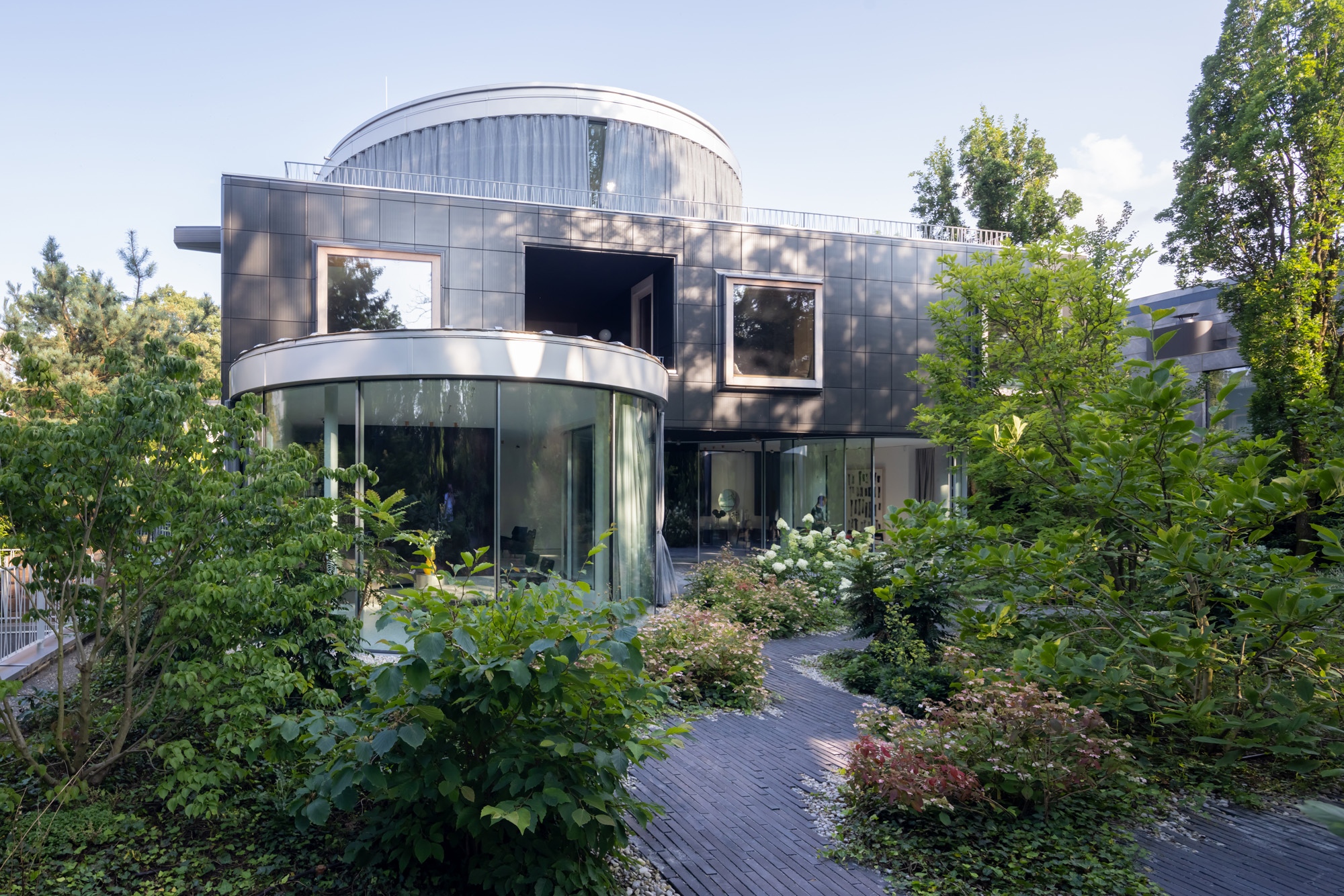 A Munich villa blurs the lines between architecture, art and nature
A Munich villa blurs the lines between architecture, art and natureManuel Herz’s boundary-dissolving Munich villa blurs the lines between architecture, art and nature while challenging its very typology
By Beth Broome
-
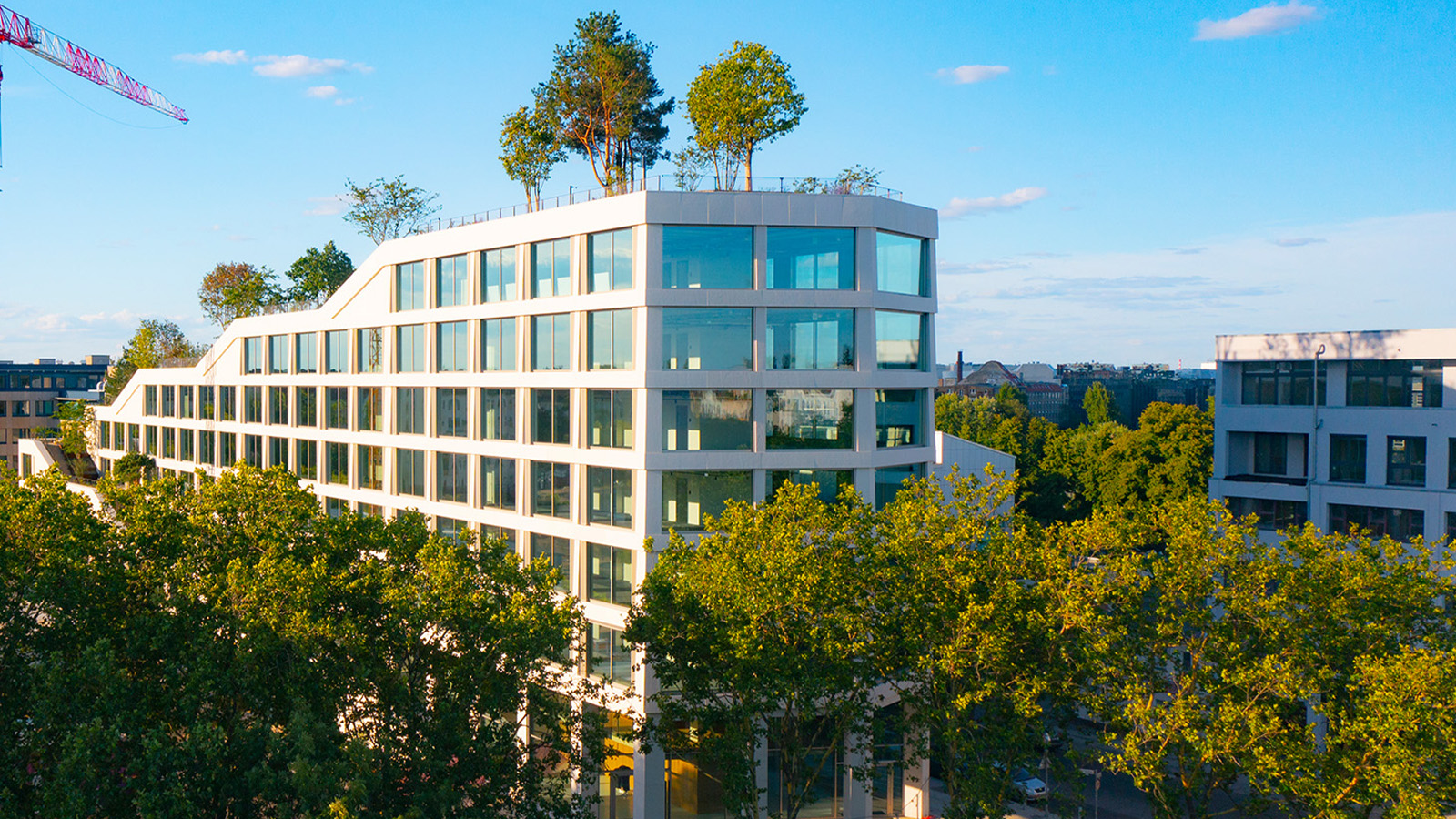 A Berlin park atop an office building offers a new model of urban landscaping
A Berlin park atop an office building offers a new model of urban landscapingA Berlin park and office space by Grüntuch Ernst Architeken and landscape architects capattistaubach offer a symbiotic relationship between urban design and green living materials
By Michael Webb
-
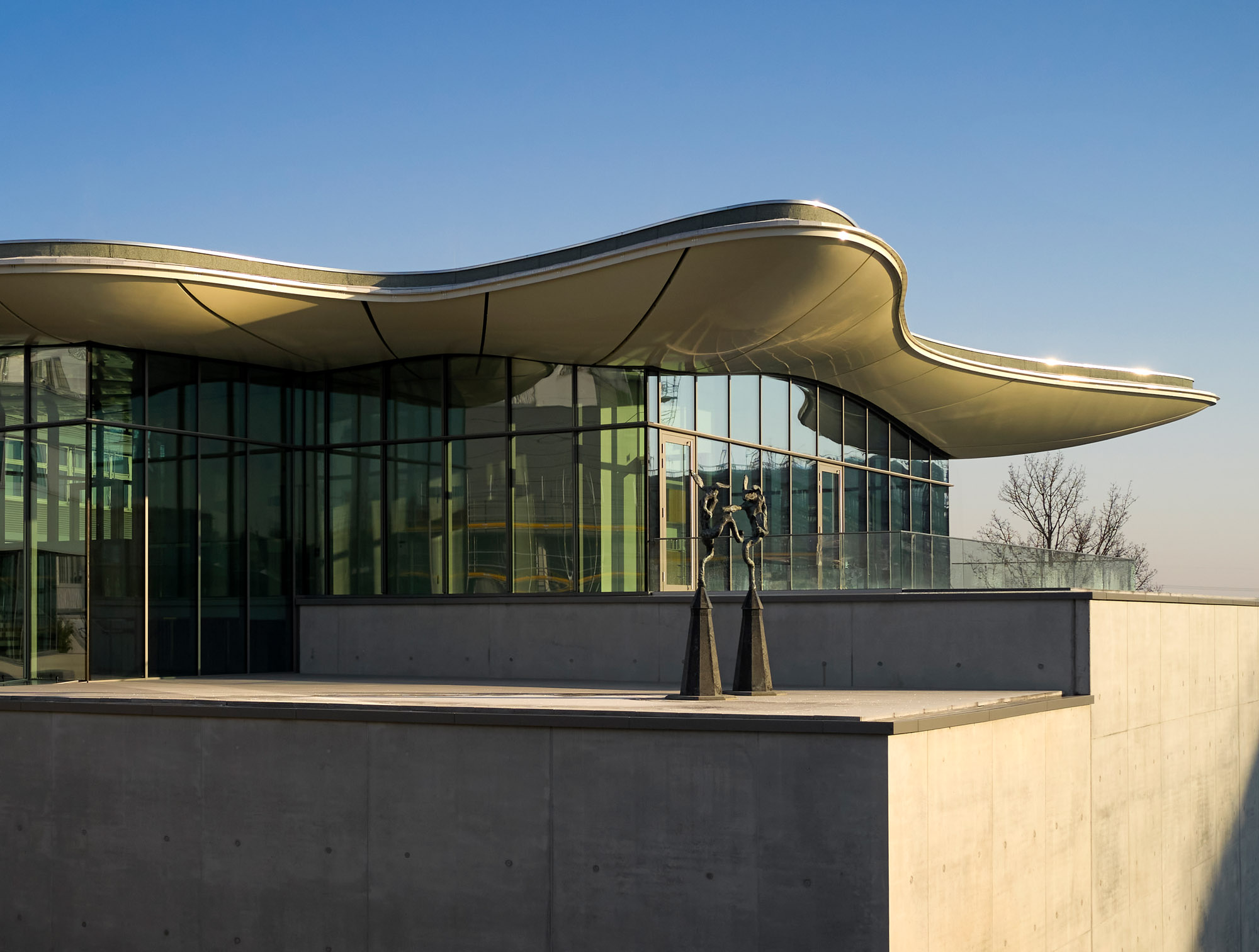 Private gallery Stiftung Froehlich in Stuttgart stands out with an organic, cloud-shaped top
Private gallery Stiftung Froehlich in Stuttgart stands out with an organic, cloud-shaped topBlue-sky thinking elevates Stiftung Froehlich, a purpose-built gallery for the Froehlich Foundation’s art collection near Stuttgart by Gabriele Glöckler
By Hili Perlson
-
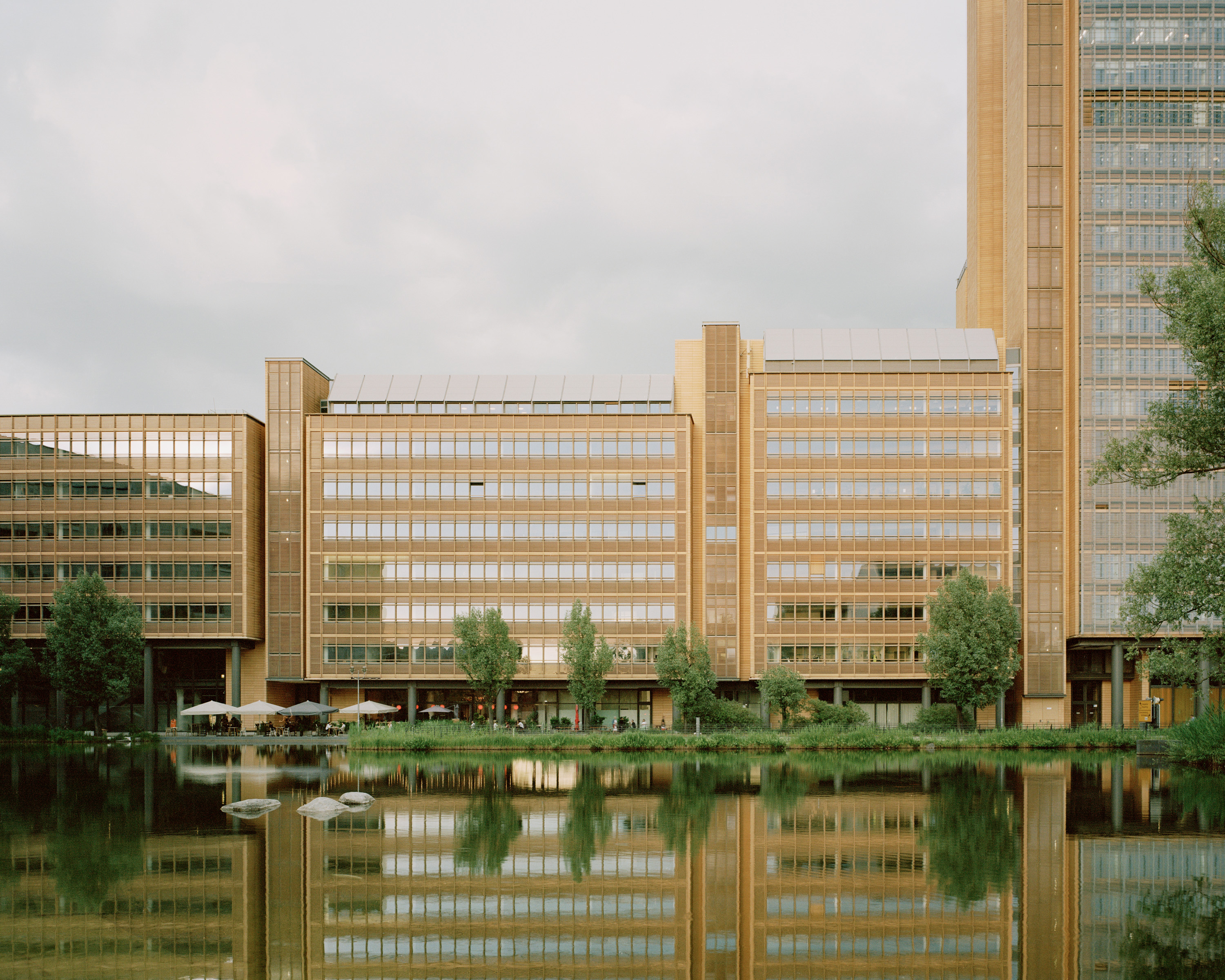 A walk through Potsdamer Platz: Europe’s biggest construction site 30 years on
A walk through Potsdamer Platz: Europe’s biggest construction site 30 years onIn 2024, Potsdamer Platz celebrates its 30th anniversary and Jonathan Glancey reflects upon the famous postmodernist development in Berlin, seen here through the lens of photographer Rory Gardiner
By Jonathan Glancey
-
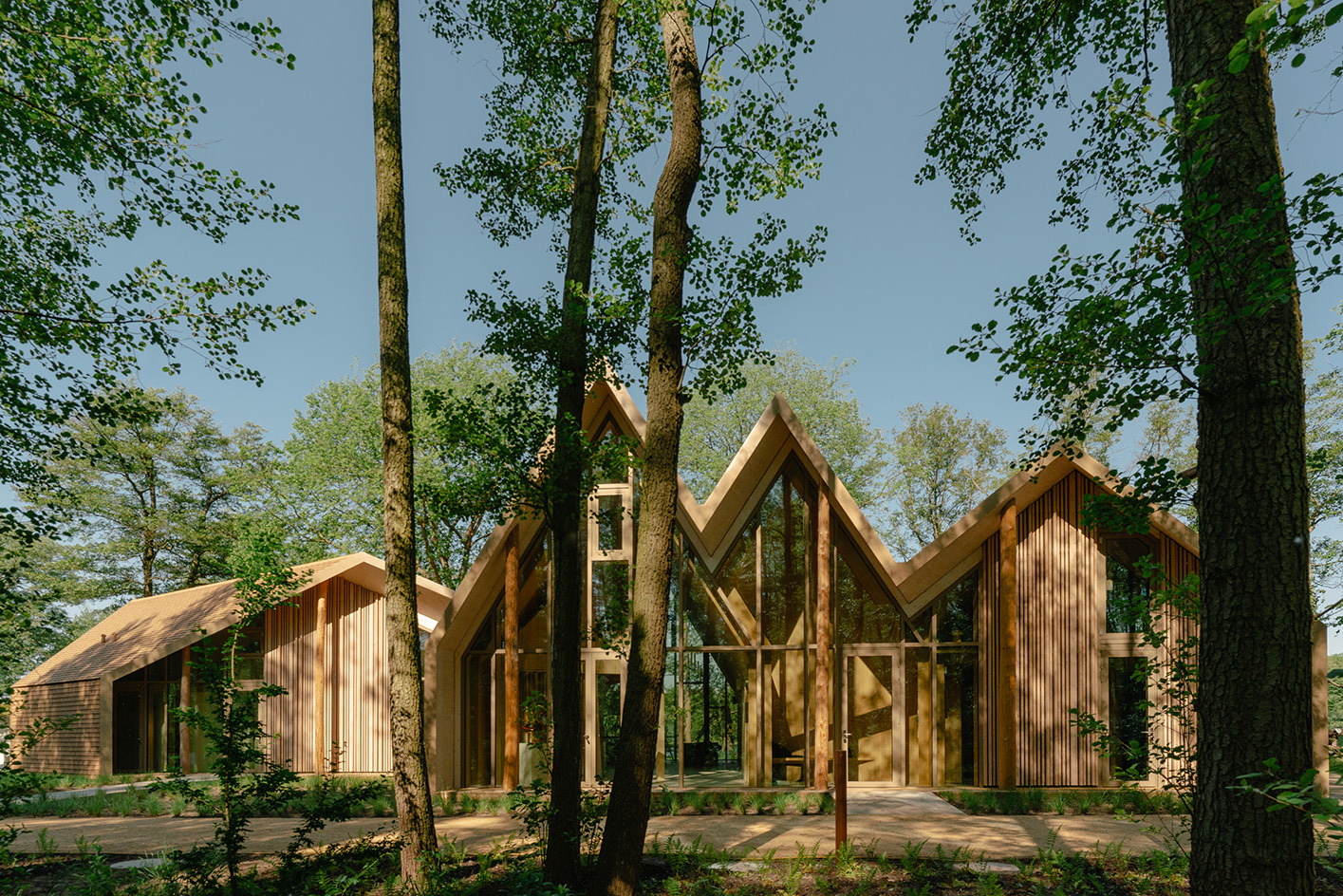 The Lake House is a tree-inspired retreat making the most of Berlin’s nature
The Lake House is a tree-inspired retreat making the most of Berlin’s natureThe Lake House by Sigurd Larsen is a nature-inspired retreat in west Berlin, surrounded by trees and drawing on their timber nature
By Ellie Stathaki