Explore wood architecture, Paris' new timber tower and how to make sustainable construction look ‘iconic’
A new timber tower brings wood architecture into sharp focus in Paris and highlights ways to craft buildings that are both sustainable and look great: we spoke to project architects LAN, and explore the genre through further examples
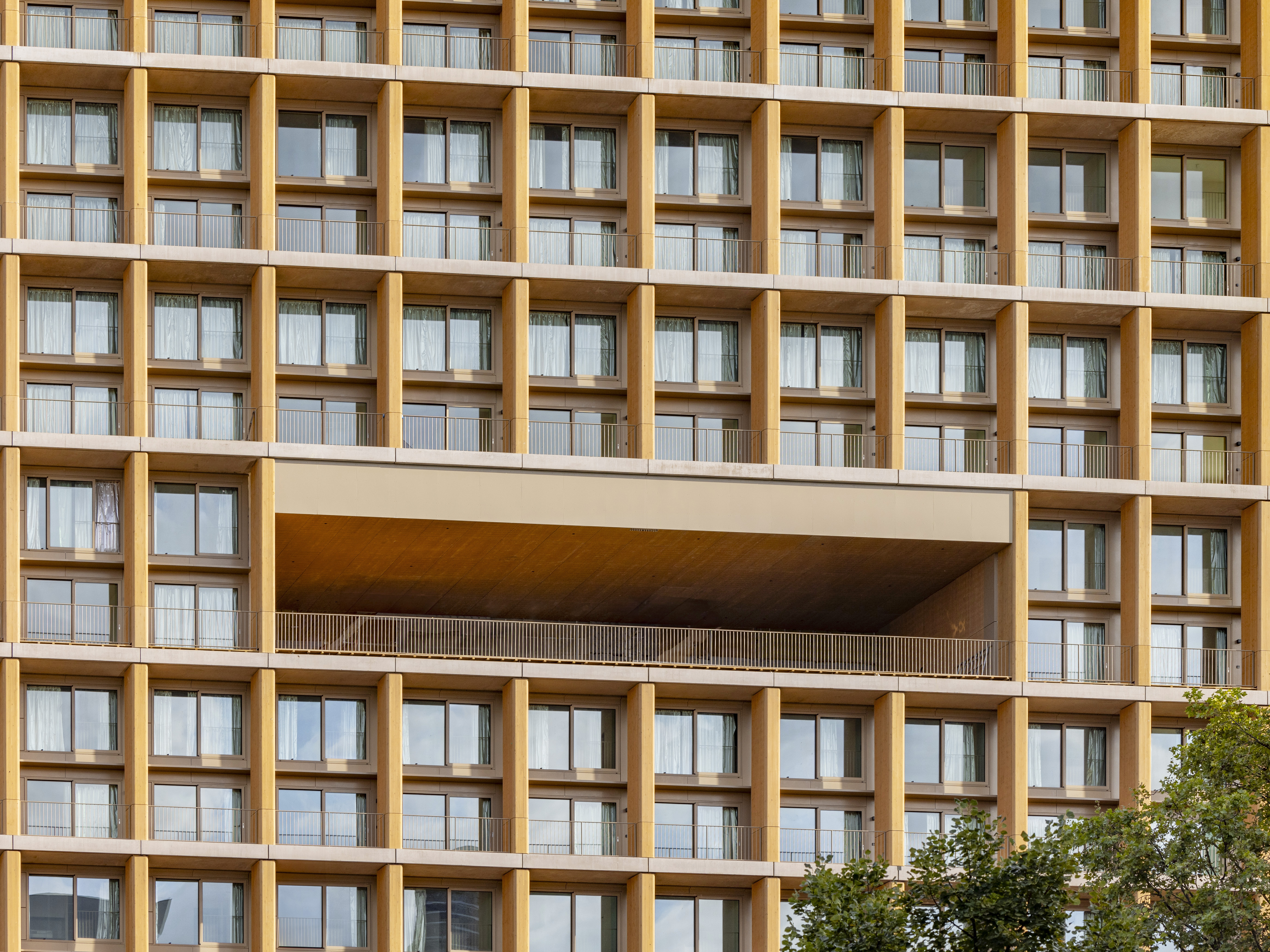
Ellie Stathaki
Think of Paris and more cream-coloured limestone than wood architecture comes to mind. But a new 50m-tall apartment building might just start a trend. Named 'Wood Up', it's one of the first wood towers to grace a European skyline. The project was designed by French architectural firm LAN (Lan Architecture Network), headed up by Benoît Jallon and Umberto Napolitano, and developed by REI Habitat, which specialises in wood.
Wood architecture sets a trend in Paris

Wood Up sits next to the Seine between Paris and the suburb of Ivry, in a far-flung yet quickly developing corner of the 13th arrondissement. A boxy structure with big windows criss-crossed by sand-coloured wood columns and beams, it stands out in a landscape where neighbours include the city's busy ring road, an incinerator, and Jean Nouvel's off-kilter Tours Duo.
Tour LAN's Wood Up timber tower
This is a mass timber building, meaning that wood layers are bonded using either a glued laminated timber (glulam) or cross-laminated timber (CLT) process, giving it the structural strength of concrete. All the wood came from French forests, and was transported via the Seine. The external columns are Douglas fir, for its moisture resistance; the interior columns are beech, for its compressive strength; and the beams are spruce, for its bending resistance. LAN used the leftover wood scraps to make furniture.

Napolitano says the architects conceived the building to be not only pioneering and ecological, but highly attractive –even 'iconic', as its riverside location makes it visible from all around. Transparency was a priority, from the generous windows to external staircases connecting the floors. 'The idea was that people would feel the infrastructure in their daily lives,' he notes.
LAN succeeded in making Wood Up tempting enough for people to move to the city's edge – every one of the 132 apartments, from studio to three-bedroom, has been rented. Each apartment features floor-to-ceiling windows and private terraces. Some units have double-height living areas. The overall layout is modular, with small apartments above larger ones, so they can one day be combined (the apartments might be sold at a future date).

Rather than air conditioning, the building benefits from a sophisticated thermal management system. Deep exterior columns filter sunlight coming through the windows. The glass is treated with a solar coating, the curtains have a reflective silver layer, and there is plenty of natural ventilation.
A sense of community is built into the structure, too, with 500 sq m of shared terrace, including a huge, partly covered space on the eighth floor, where hundreds of residents can come together to practice yoga, watch a show, or throw a party. Vegetables and herbs will grow in a communal garden on the roof.
Receive our daily digest of inspiration, escapism and design stories from around the world direct to your inbox.
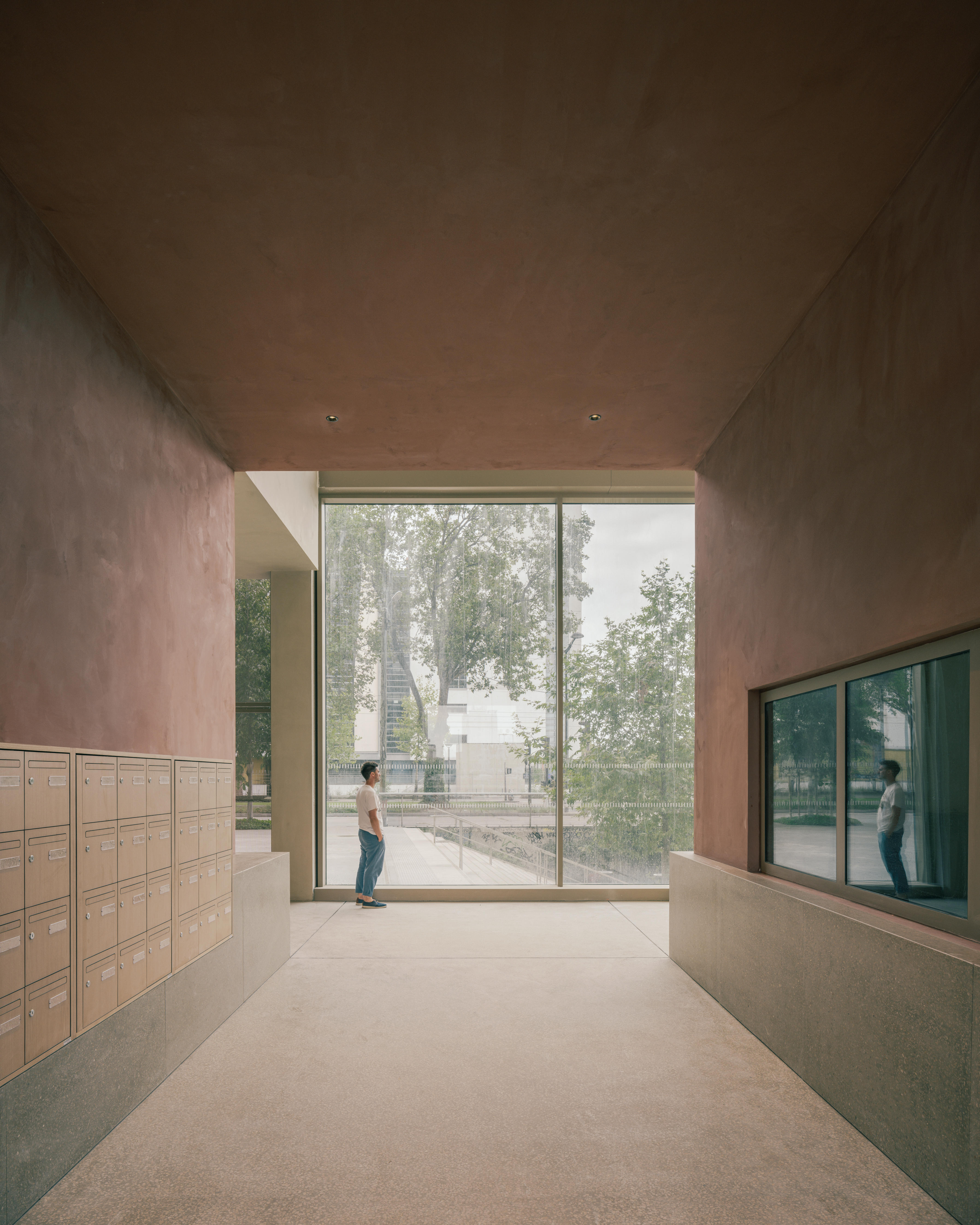
One side of the building offers an expansive view of Paris, from the Pantheon to the Eiffel Tower to La Défense. The other looks out at the smokestacks and towers of Ivry, with its own kind of gritty urban charm, 'like looking at a German city', says Napolitano. The Seine is visible snaking past both sides.
Wood Up is the long-awaited result of a 2017 competition, sponsored by the city of Paris and spurred by the commitments of COP21. It exemplifies how wood construction is experiencing a renaissance as cities seek ways to mitigate climate change. Among the many labels that Wood Up has earned are BBCA (low carbon) and Bois Français (French wood), the latter created specifically for it.

'Wood is an extremely interesting material in terms of carbon emissions,' explains Napolitano, 'since trees capture carbon in their lifetime, and continue to sequester it throughout their life cycle. And you don't have to manufacture the material, you simply transform it.' The forests used to build Wood Up are managed sustainably – for every tree that is cut down, another is planted nearby. Napolitano estimates that the building will emit 80 per cent less carbon than a comparable concrete structure over a 50-year life cycle, once you account for actions such as transporting the wood by river and recycling the wood scraps.
But wood presents challenges, too. One of these hit home when fire tore through the wooden roof beams of Notre-Dame Cathedral in 2019. Napolitano recalls: 'After that, there was a great deal of reflection around timber construction, which had not been specifically regulated in France.' The different woods used for Wood Up were tested repeatedly to prove they could withstand fire for at least eight hours. The building's external columns consist of a wood core and an outer layer, with a non-combustible panel between them. Details such as metal ridges at every level are meant to stop a fire from travelling up the façade.

Wood is also more expensive than other materials; the architect says this building cost €2,700 per square metre, compared to €2,500 for concrete. But he has no doubt the material is worth the investment, and that beautiful wood towers will inspire others. 'Fundamentally, the ecological question has to be reframed as a question of aesthetics,' he says. 'Something that's not punishing, but positive.'
Explore more wood architecture examples
Stockholm Wood City, Sweden
Sweden has daringly embarked on the world's largest timber construction – an entire urban section made out of wood architecture in its capital. Stockholm Wood City's first residential buildings are set to be completed by 2026 – a record time for a project of its scale, thanks to, its authors explain, the prefabrication elements and swift logistical features building with timber can offer. The scheme is set to create some 7,000 new workplaces and 2,000 new homes. Local developers Atrium Ljungberg are behind it, and its CEO, Annica Ånäs, says: 'We want to lead the way for the next generation of urban development projects, placing human well-being at the centre. This requires climate, social, and economic sustainability. We are now turning that vision into reality.'
Residential timber tower by Moreau Kusunoki, Paris, France
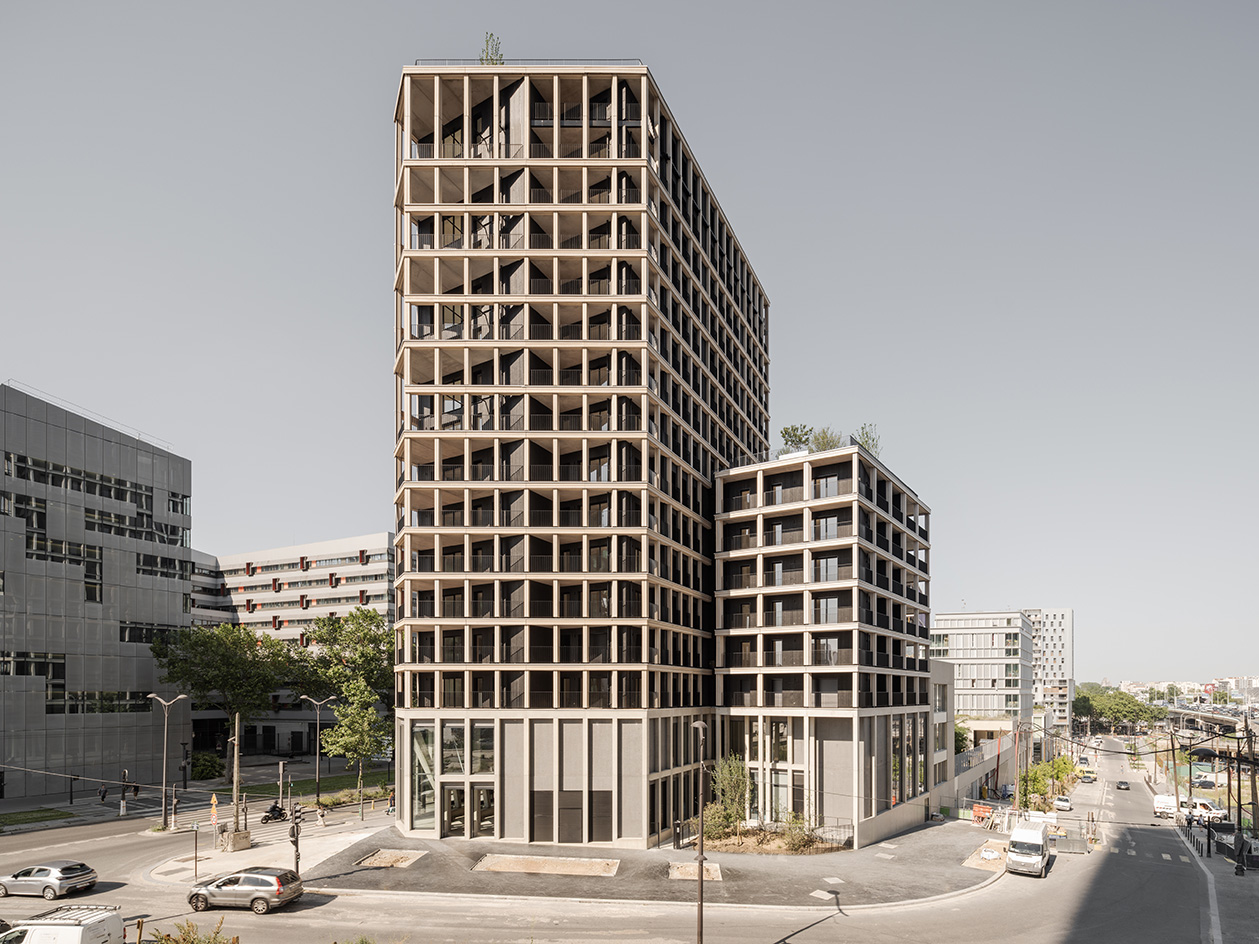
One of Moreau Kusunoki's recent works in Paris includes this residential timber tower. Set in a newly established residential centre at the southeastern end of Paris, it forms part of an emerging landscape of towers, and spans some 50m high and includes more than 70 homes. Its volumes, in clean, orthogonal, minimalist architecture, are defined by a strict grid, which gives the whole an element of monumentality and lifts the eye upwards. So far, so normal. Yet upon closer inspection, this grid is not made of concrete, nor clad in stone, as is often the case in similar works. This is a high-rise made entirely out of wood.
The Black & White Building by Waugh Thistleton, London, UK
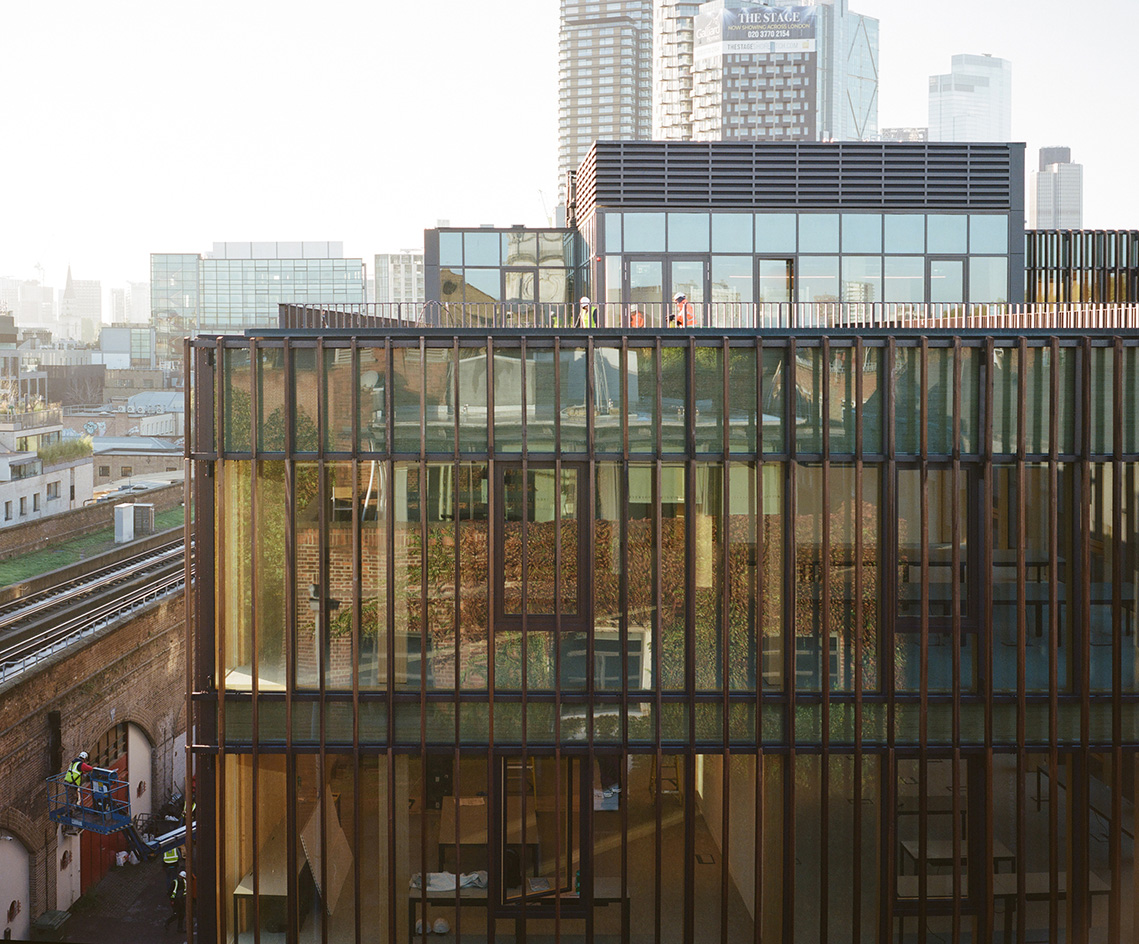
When it opened in 2023, The Black & White Building was the tallest mass-timber office building in central London, as well as the first office development that workspace provider TOG had built entirely from scratch, and its most impressive yet in terms of sustainable architecture. Its architects, Waugh Thistleton Architects, are an industry leader in designing with timber, with projects such as the award-winning Bushey Cemetery in north London and Leamington Spa’s Vitsœ factory under their belt. The client-and-architect team set out to create a truly innovative, sustainable piece of workspace architecture within the relatively narrow but long site, landing at a volume seven storeys high (if you also count the accessible, planted roof) and 44m deep.
Amy Serafin, Wallpaper’s Paris editor, has 20 years of experience as a journalist and editor in print, online, television, and radio. She is editor in chief of Impact Journalism Day, and Solutions & Co, and former editor in chief of Where Paris. She has covered culture and the arts for The New York Times and National Public Radio, business and technology for Fortune and SmartPlanet, art, architecture and design for Wallpaper*, food and fashion for the Associated Press, and has also written about humanitarian issues for international organisations.
-
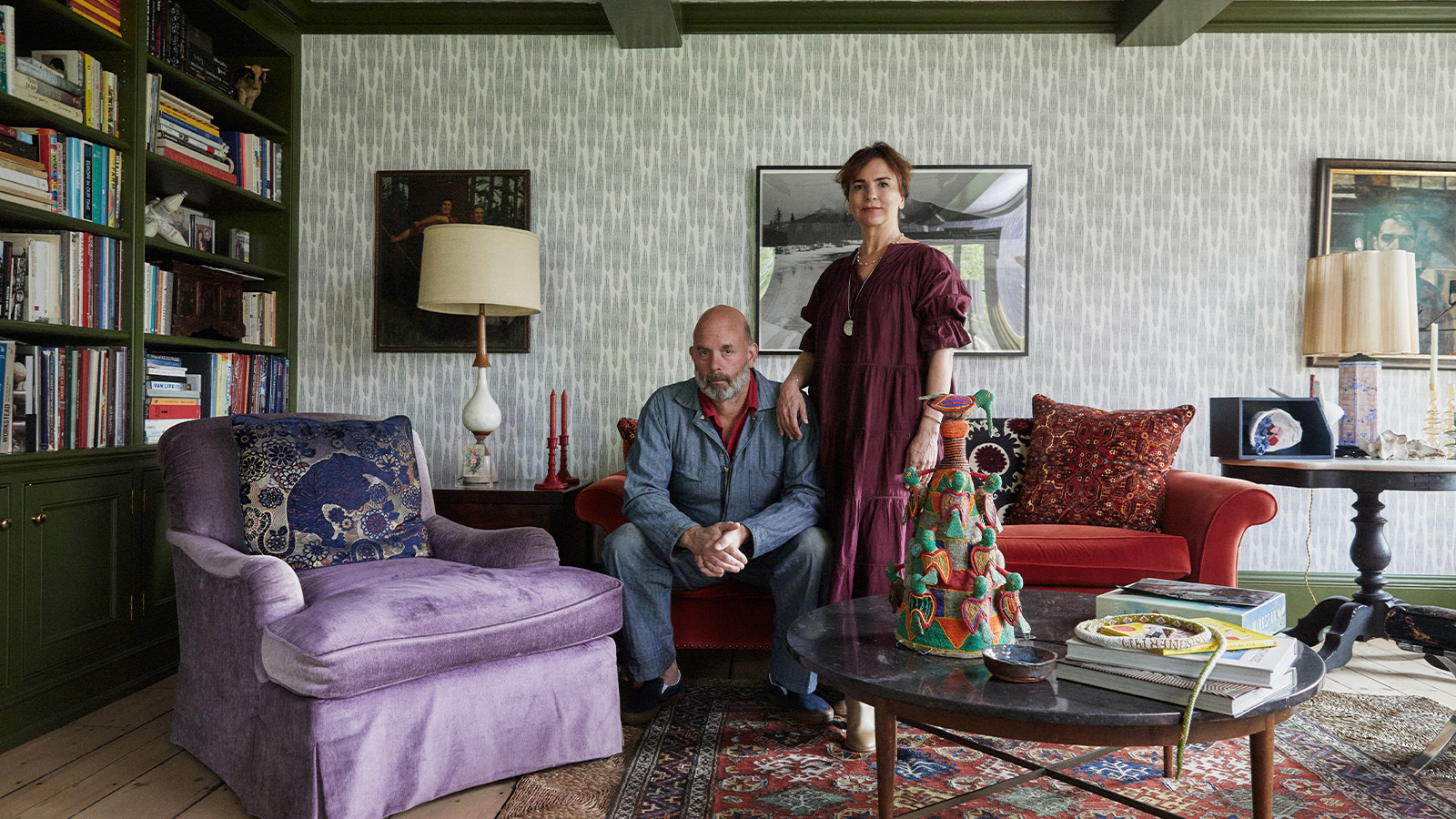 How We Host: Interior designer Heide Hendricks shows us how to throw the ultimate farmhouse fête
How We Host: Interior designer Heide Hendricks shows us how to throw the ultimate farmhouse fêteThe designer, one half of the American design firm Hendricks Churchill, delves into the art of entertaining – from pasta to playlists
-
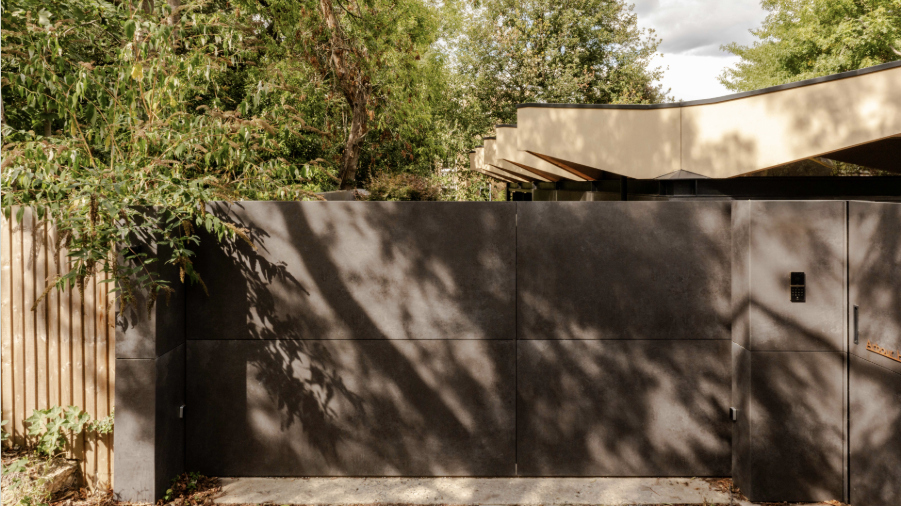 Arbour House is a north London home that lies low but punches high
Arbour House is a north London home that lies low but punches highArbour House by Andrei Saltykov is a low-lying Crouch End home with a striking roof structure that sets it apart
-
 25 of the best beauty launches of 2025, from transformative skincare to offbeat scents
25 of the best beauty launches of 2025, from transformative skincare to offbeat scentsWallpaper* beauty editor Mary Cleary selects her beauty highlights of the year, spanning skincare, fragrance, hair and body care, make-up and wellness
-
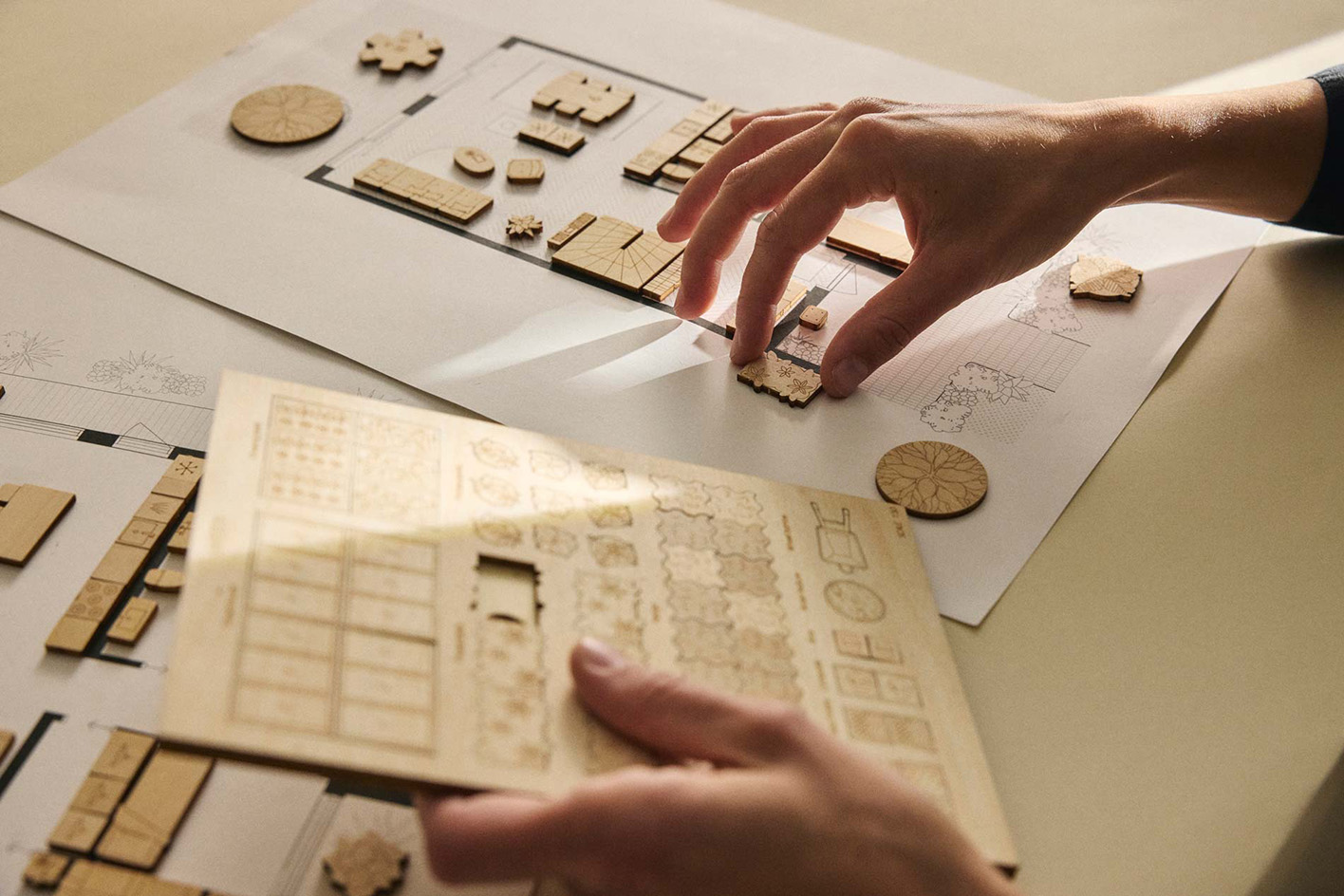 An analogue room planner kit makes designing your dream home a doddle
An analogue room planner kit makes designing your dream home a doddlePlanora, a new room planner option conceived by a team of three Swedish architects, is a beautifully produced, analogue tool to help conceptualise your new space
-
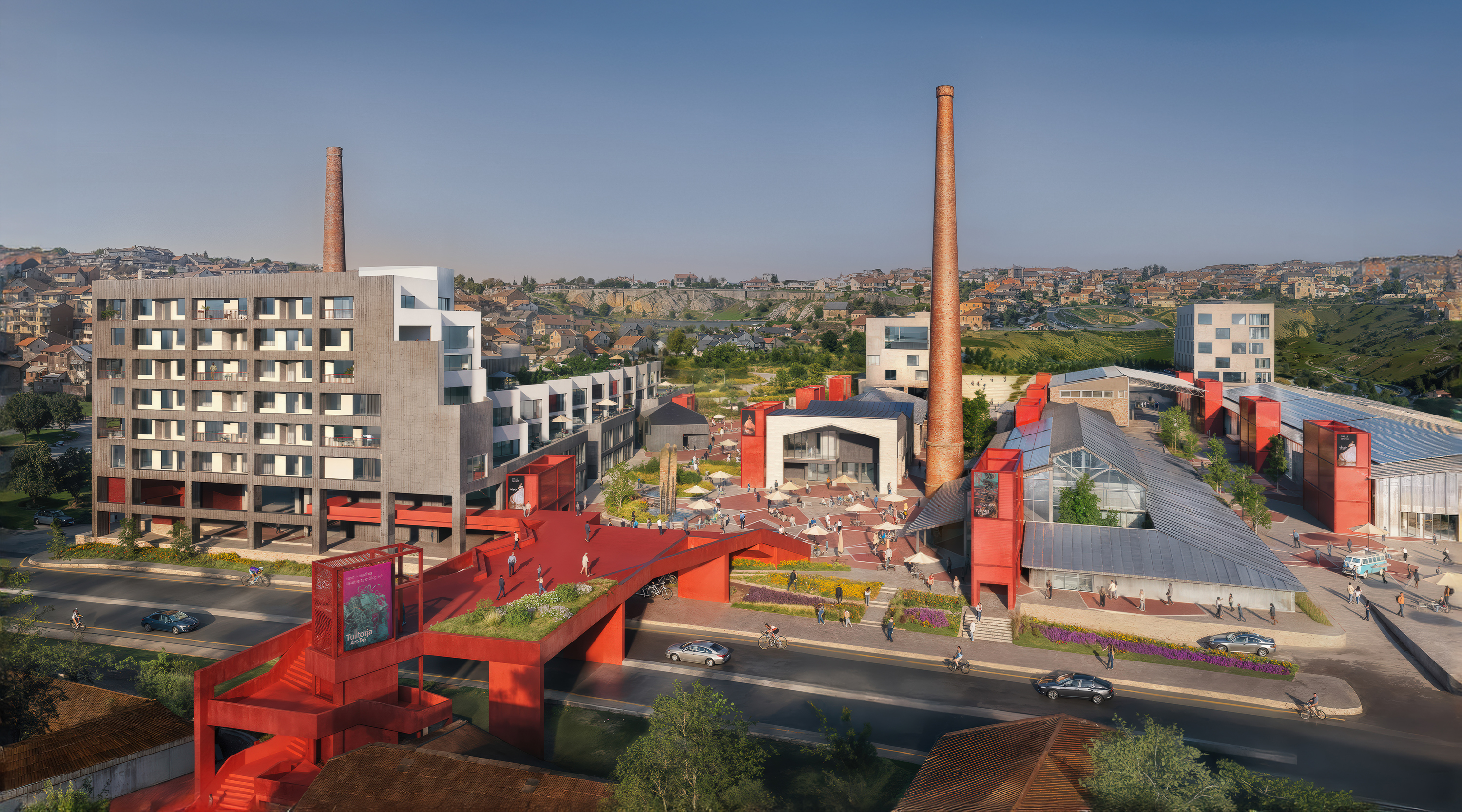 At the Holcim Foundation Forum and its Grand Prizes, sustainability is both urgent and hopeful
At the Holcim Foundation Forum and its Grand Prizes, sustainability is both urgent and hopefulThe Holcim Foundation Forum just took place in Venice, culminating in the announcement of the organisation's Grand Prizes, the projects especially honoured among 20 previously announced winning designs
-
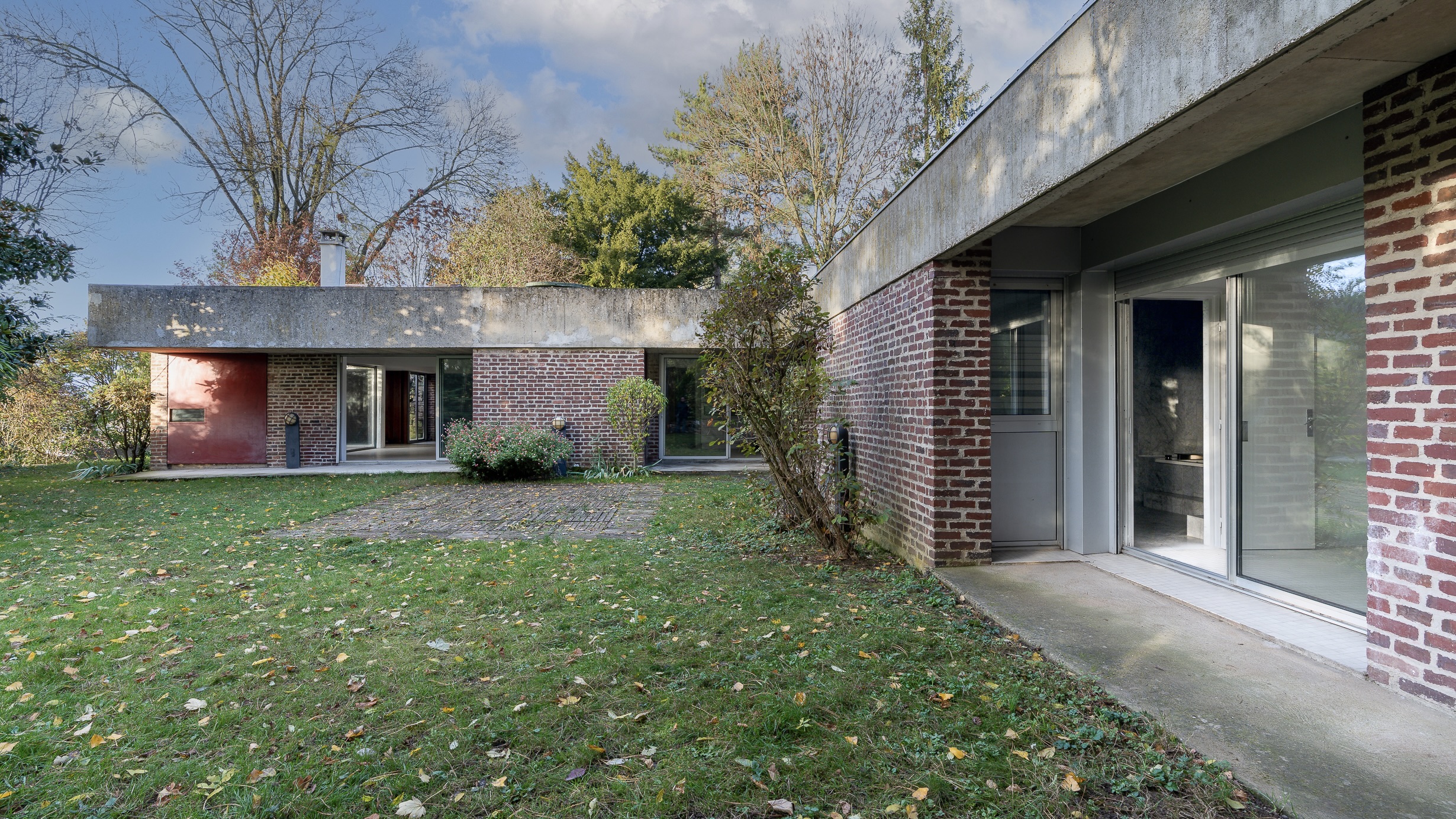 This modernist home, designed by a disciple of Le Corbusier, is on the market
This modernist home, designed by a disciple of Le Corbusier, is on the marketAndré Wogenscky was a long-time collaborator and chief assistant of Le Corbusier; he built this home, a case study for post-war modernism, in 1957
-
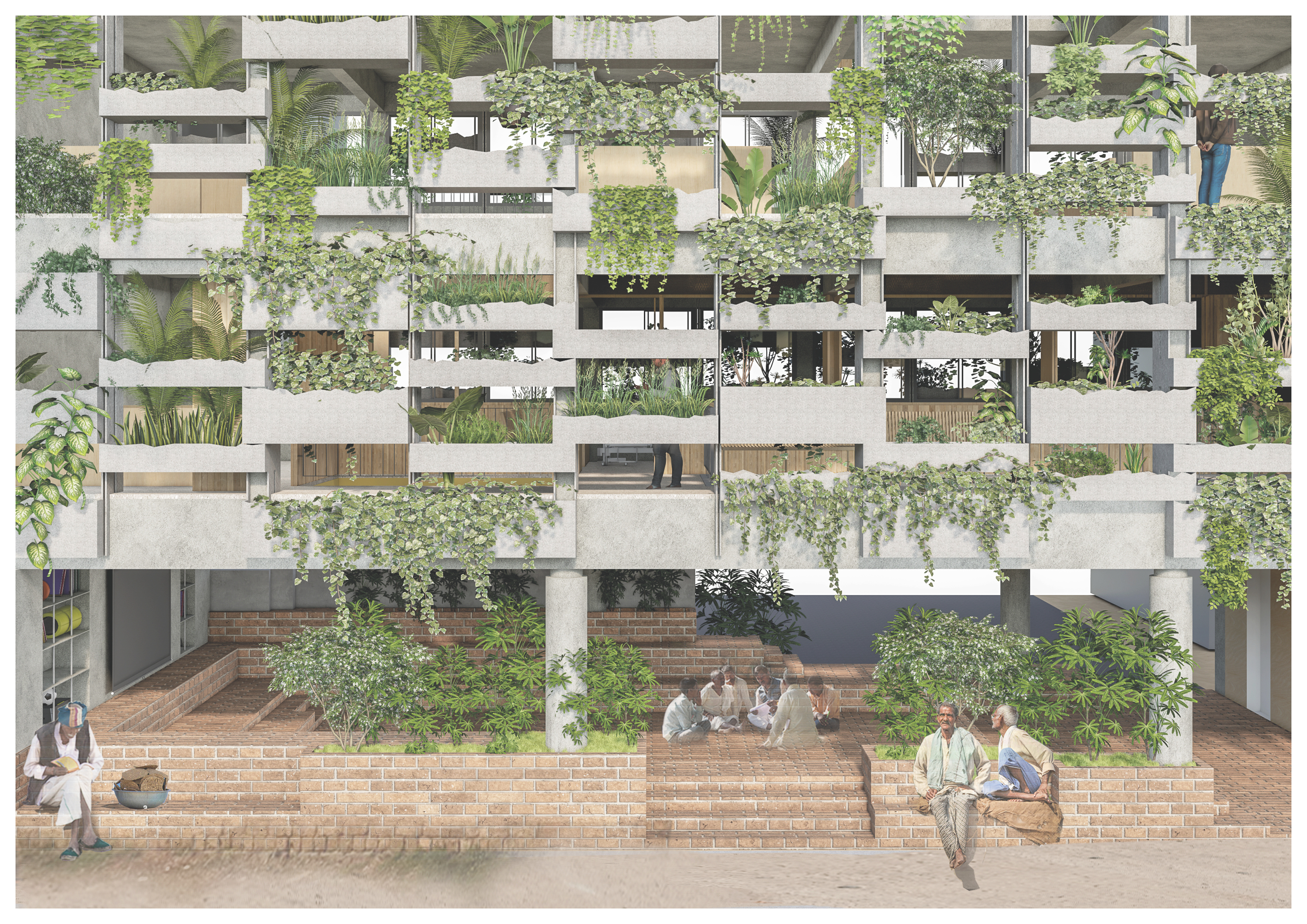 Holcim Foundation Awards celebrate sustainability with 20 winners; Sou Fujimoto explains all
Holcim Foundation Awards celebrate sustainability with 20 winners; Sou Fujimoto explains allThe 2025 Holcim Foundation Awards have just been announced, crowning 20 projects from across the globe as the most inspirational schemes in the field of sustainable architecture; we caught up with Asia Pacific jury chair Sou Fujimoto to find out more
-
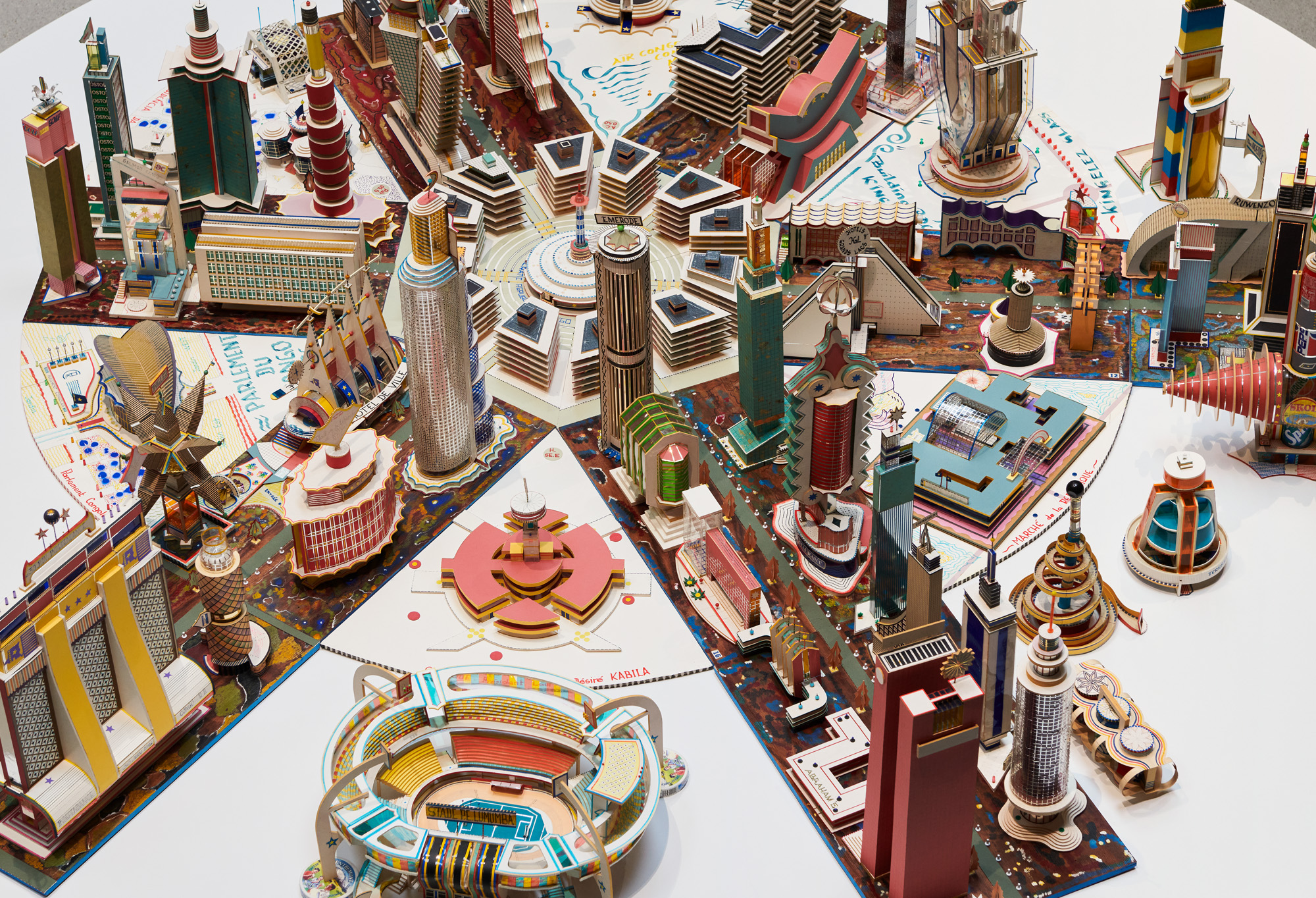 ‘You have to be courageous and experimental’: inside Fondation Cartier’s new home
‘You have to be courageous and experimental’: inside Fondation Cartier’s new homeFondation Cartier pour l'art contemporain in Paris invites us into its new home, a movable feast expertly designed by Jean Nouvel
-
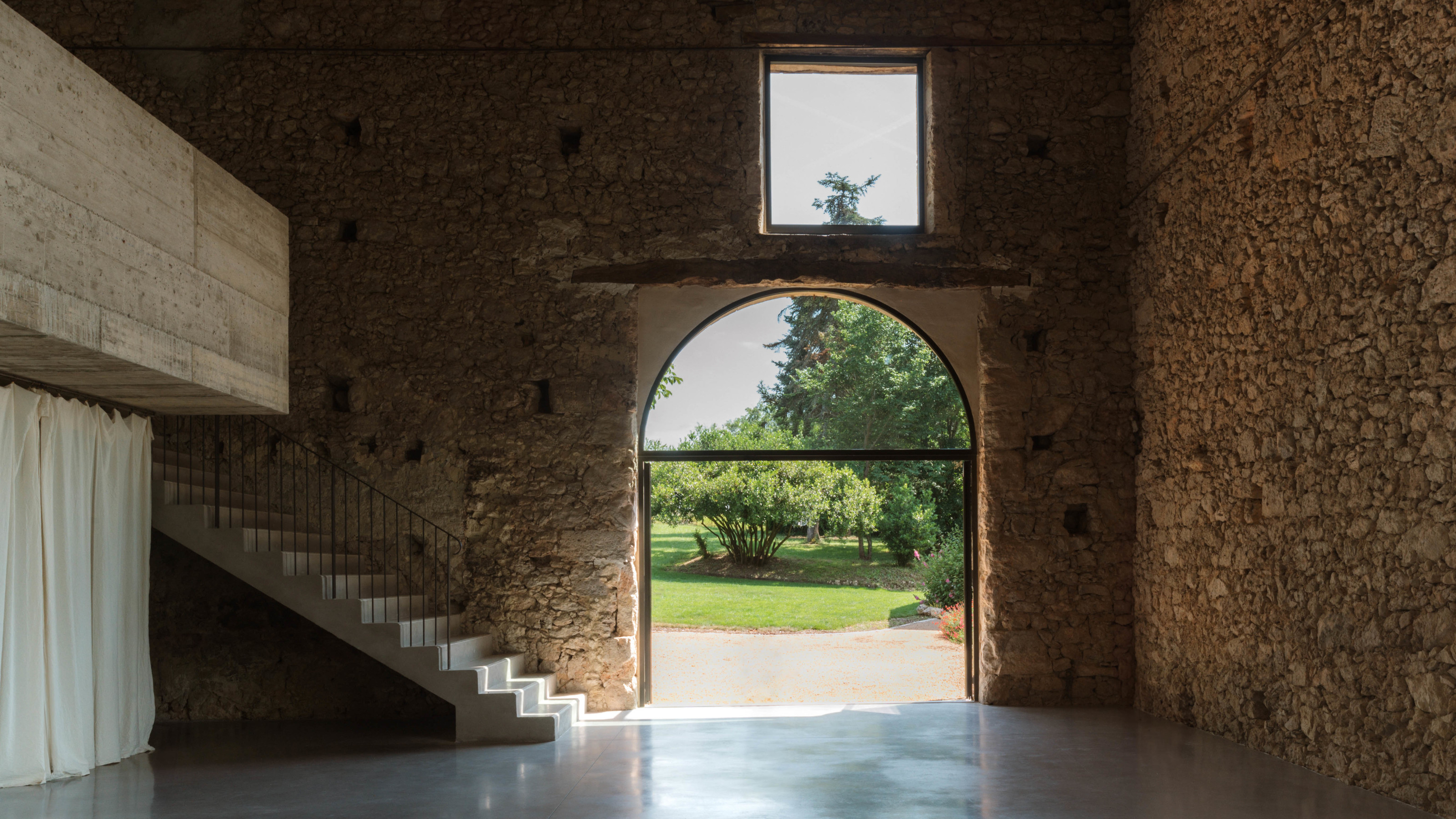 A wellness retreat in south-west France blends rural charm with contemporary concrete
A wellness retreat in south-west France blends rural charm with contemporary concreteBindloss Dawes has completed the Amassa Retreat in Gascony, restoring and upgrading an ancient barn with sensitive modern updates to create a serene yoga studio
-
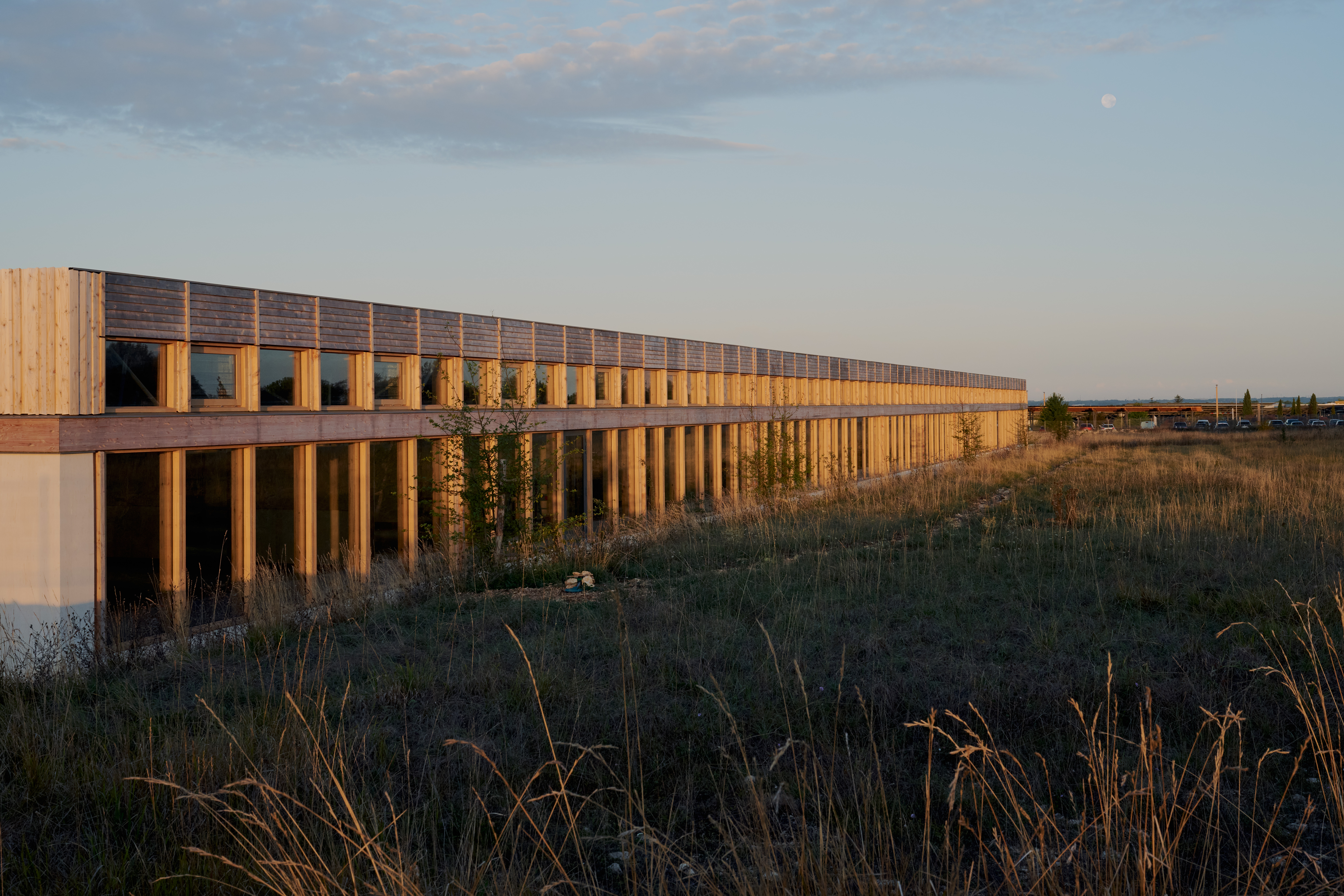 Explore the new Hermès workshop, a building designed for 'things that are not to be rushed'
Explore the new Hermès workshop, a building designed for 'things that are not to be rushed'In France, a new Hermès workshop for leather goods in the hamlet of L'Isle-d'Espagnac was conceived for taking things slow, flying the flag for the brand's craft-based approach
-
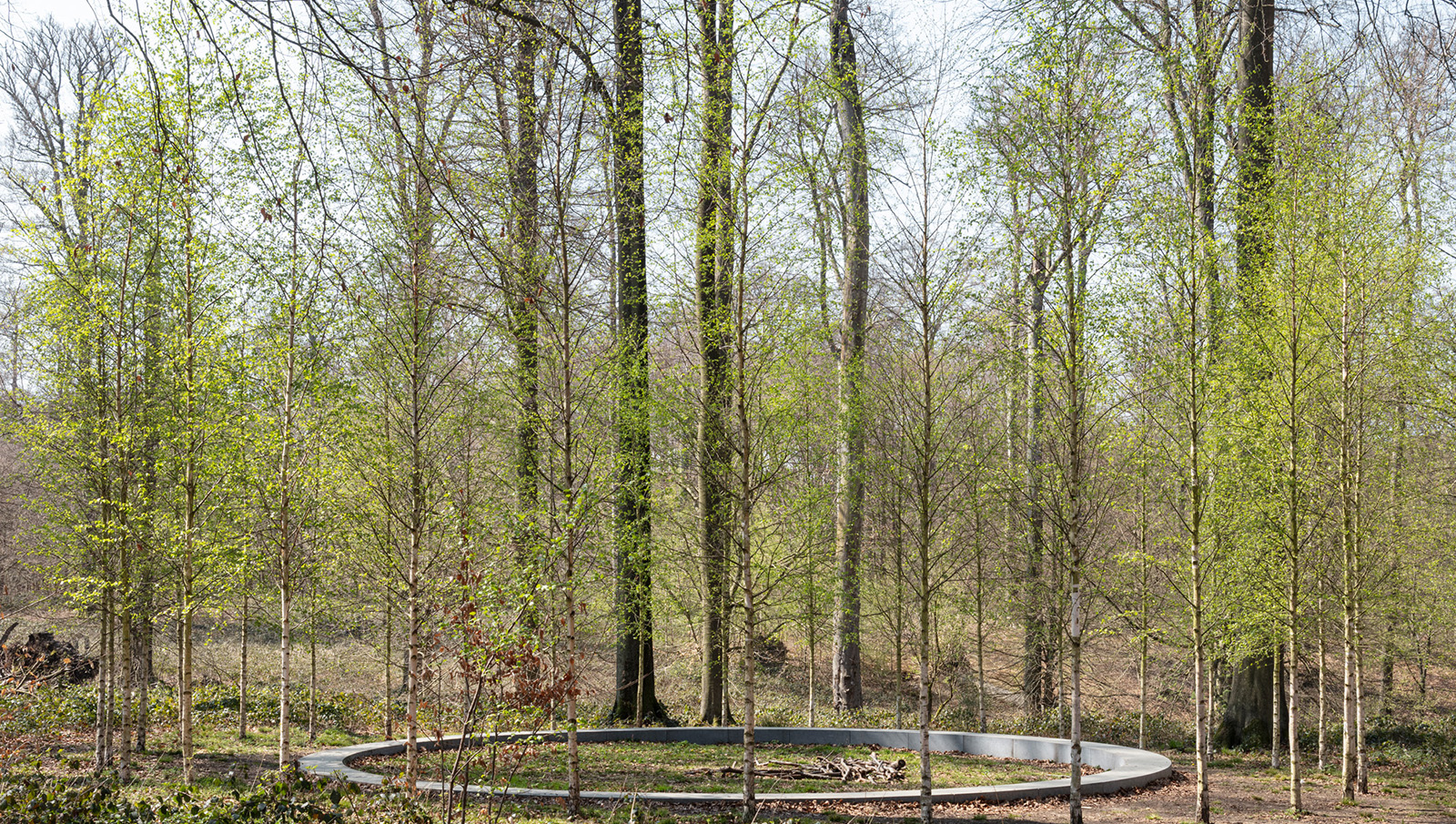 ‘Landscape architecture is the queen of science’: Emanuele Coccia in conversation with Bas Smets
‘Landscape architecture is the queen of science’: Emanuele Coccia in conversation with Bas SmetsItalian philosopher Emanuele Coccia meets Belgian landscape architect Bas Smets to discuss nature, cities and ‘biospheric thinking’