Lumber in the limelight: the 2016 Wood Awards winners are announced
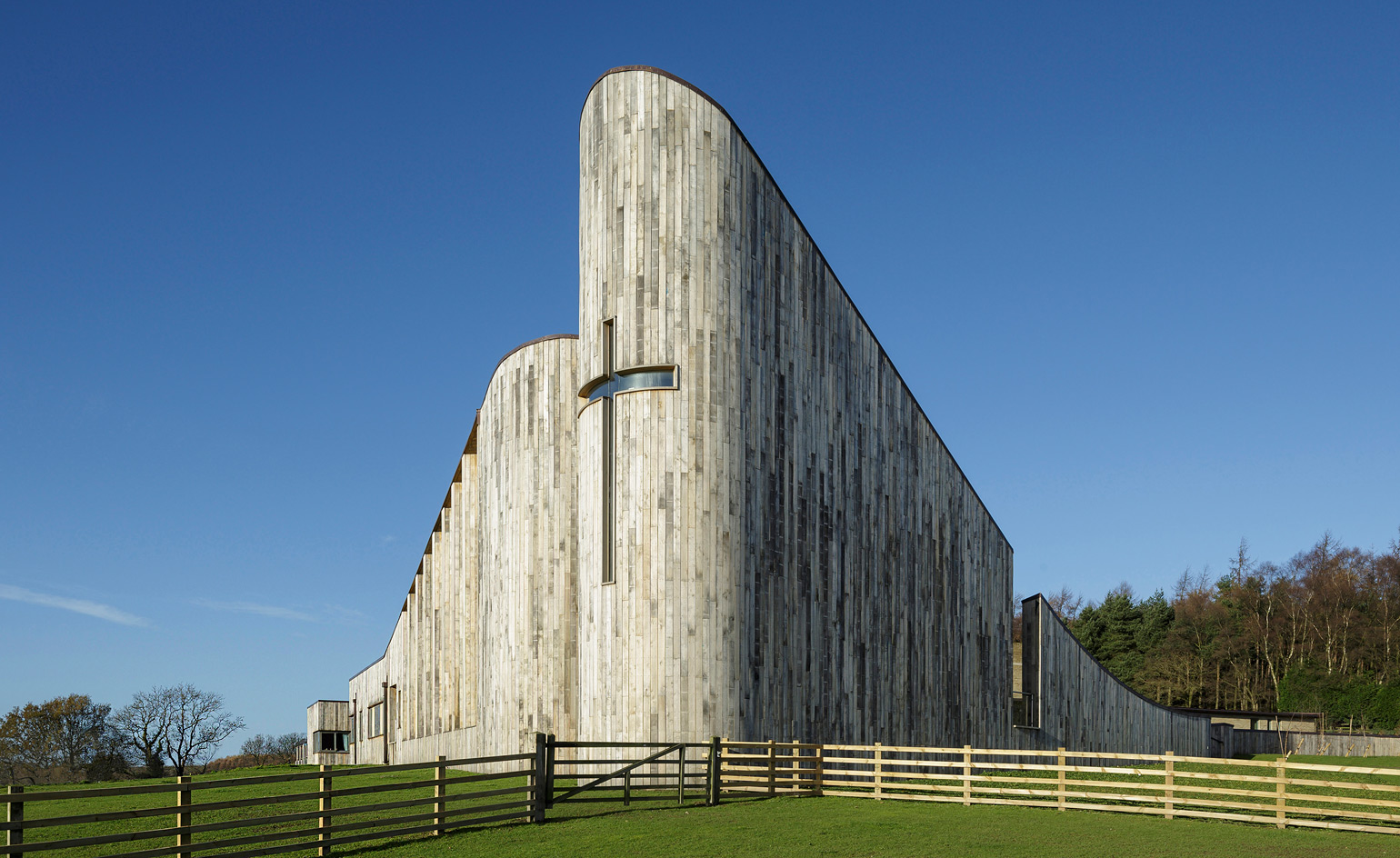
This year’s Wood Awards pick out the most interesting projects in British architecture and product design which have used the material in a maverick way. From a centre for recovery, to an abbey for nuns and a peacefully winding walkway across a valley to an arboretum, this 45th edition of the awards sees a selection of the most sensitive projects to date.
Highly sculptural and conscious of the landscape, Feilden Clegg Bradley Studios' Stanbrook Abbey won the Education & Public Sector Award for its organically sloping structure and detailed interiors. The building will provide a new home for a community of Benedictine nuns, who chose the remote location on the edge of the North York Moors.
Another project assimilating with its surroundings was the Stihl Treetop Walkway in Westonbirt Arboretum, Gloucestershire, designed by Glenn Howells Architects, which won the Commercial & Leisure Award. The walkway, which stretches to 300m, leads across a valley in a contemplative form which ebbs and flows through the treetops, elevated from the forest floor with scissoring timber legs made of Siberian larch.
Replacing a house in the heart of a protected landscape area in the Peak District, Sanei Hopkins Architects' Contour House was chosen as the Private Award winner. The design used American white oak and European oak to create a lighter structure in an area where stone is the most prevalent building material.
Foster + Partners' Maggie’s Centre, a Manchester retreat for those who have been affected by cancer, won the most prestigious accolade – the Arnold Laver Gold Award – as well as the Structural Award, for the building’s lightweight timber lattice structure which supports the roof in a diagonal formation, while also partitioning the interior and connecting the architecture to the outdoor space and gardens.
With a growing interest in reusing and reworking architecture, the Existing Building Award went to Ansty Plum in Wiltshire, for which architect Coppin Dockray revamped a mid-century house.
Transforming a Grade II* listed manor house in north Devon, the Portledge Rear Staircase was announced as the interiors winner, designed by Witcher Crawford Architects for the house's medieval service wing.
Other winners included 'Twist', a project first shown at the Timber Expo in 2015, designed by Emergent Technologies and Design using birch ply; 'Pantori', a freestanding pantry larder created for Japanese crepe eatery Nojō and designed by Steph Leake, an intern at Jack Badger; 'Planks Collection’ a multi-functioning table designed by Max Lamb; ‘Stretch Extending Dining Table’ by Pengelly Design; and the two Student Designer Awards went to Michael Stevenson and Jan Waterson.
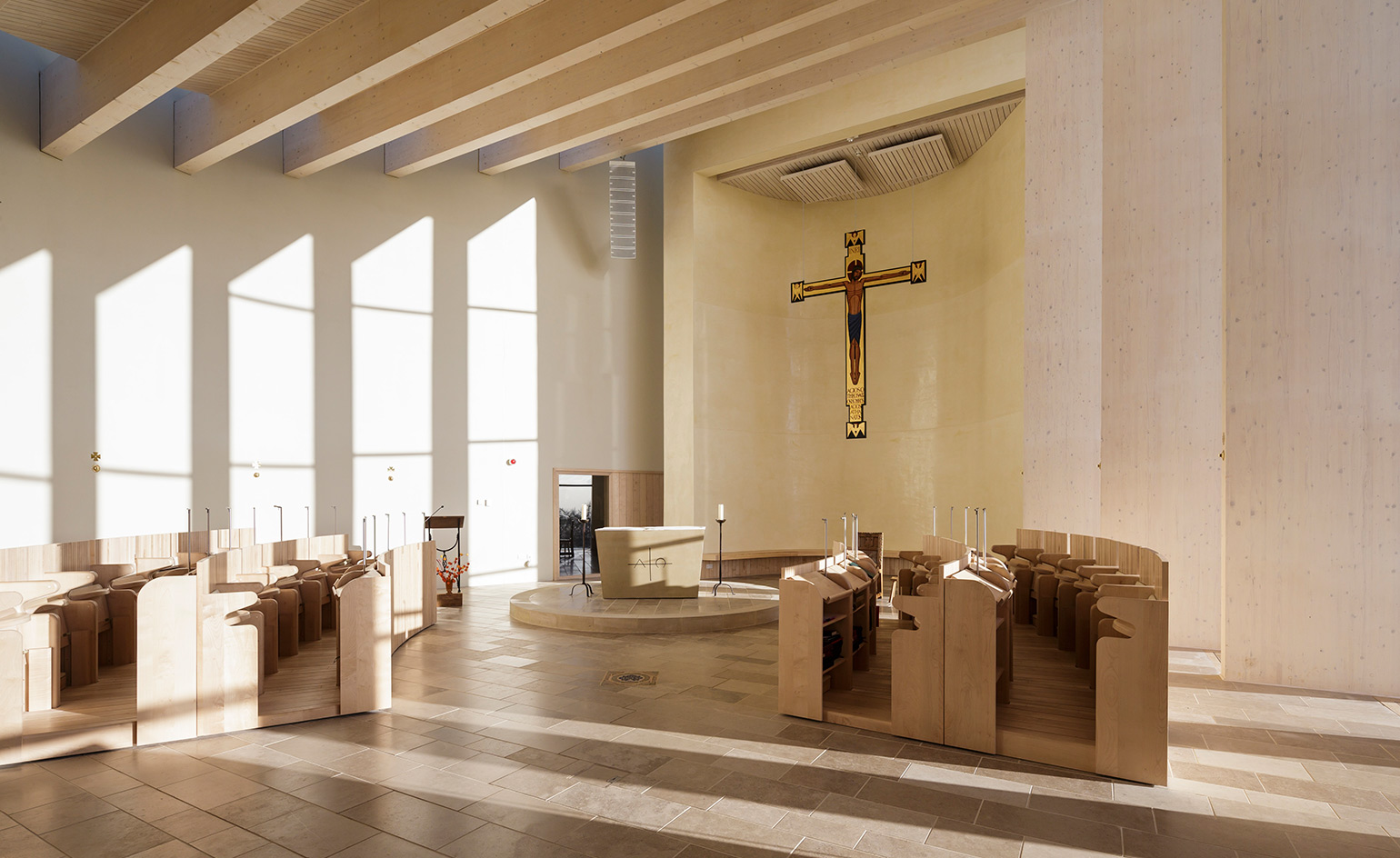
The design for Stanbrook Abbey used a variation of wood types for the exterior and interior, including German oak, Scottish spruce, Douglas fir and British sycamore
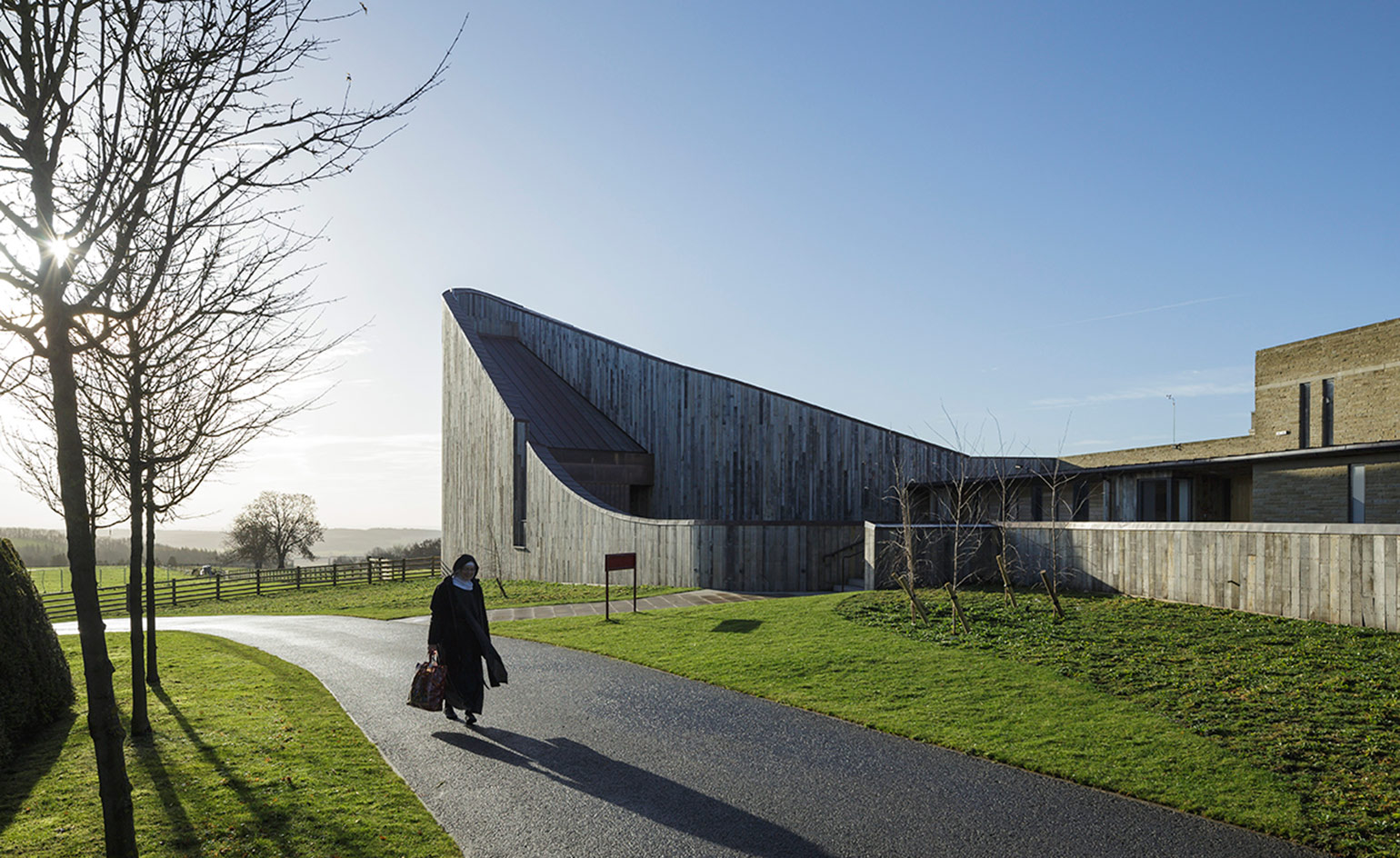
The remote site for the abbey was selected by the Benedictine nuns; their contemplative lifestyle is reflected in the organically curved form of the architecture

The Stihl Treetop Walkway, designed by Glenn Howells Architects, won the Commercial & Leisure Award
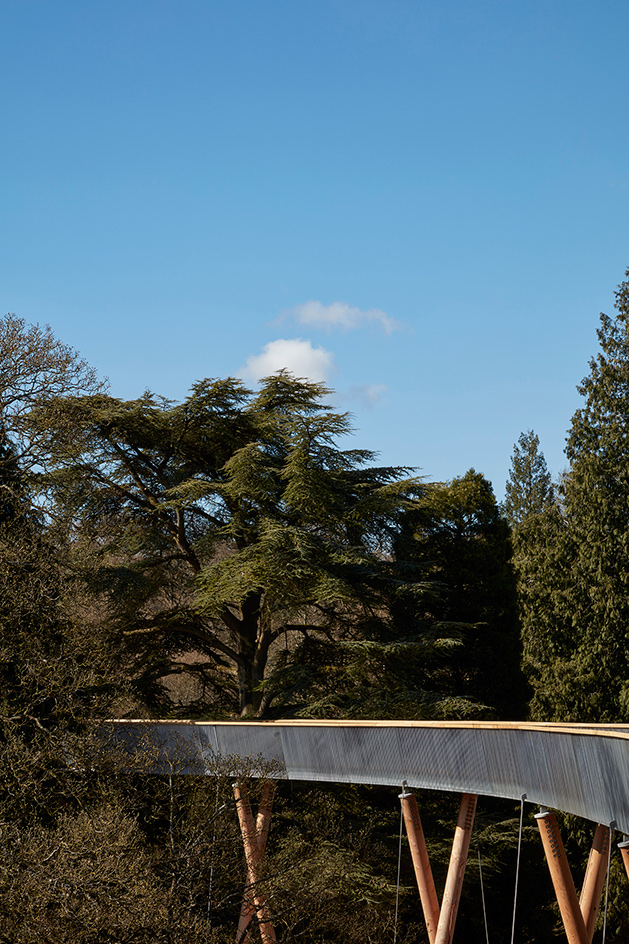
The walkway leads to the Grade I listed Westonbirt National Arboretum, which houses one of the world’s finest tree collections
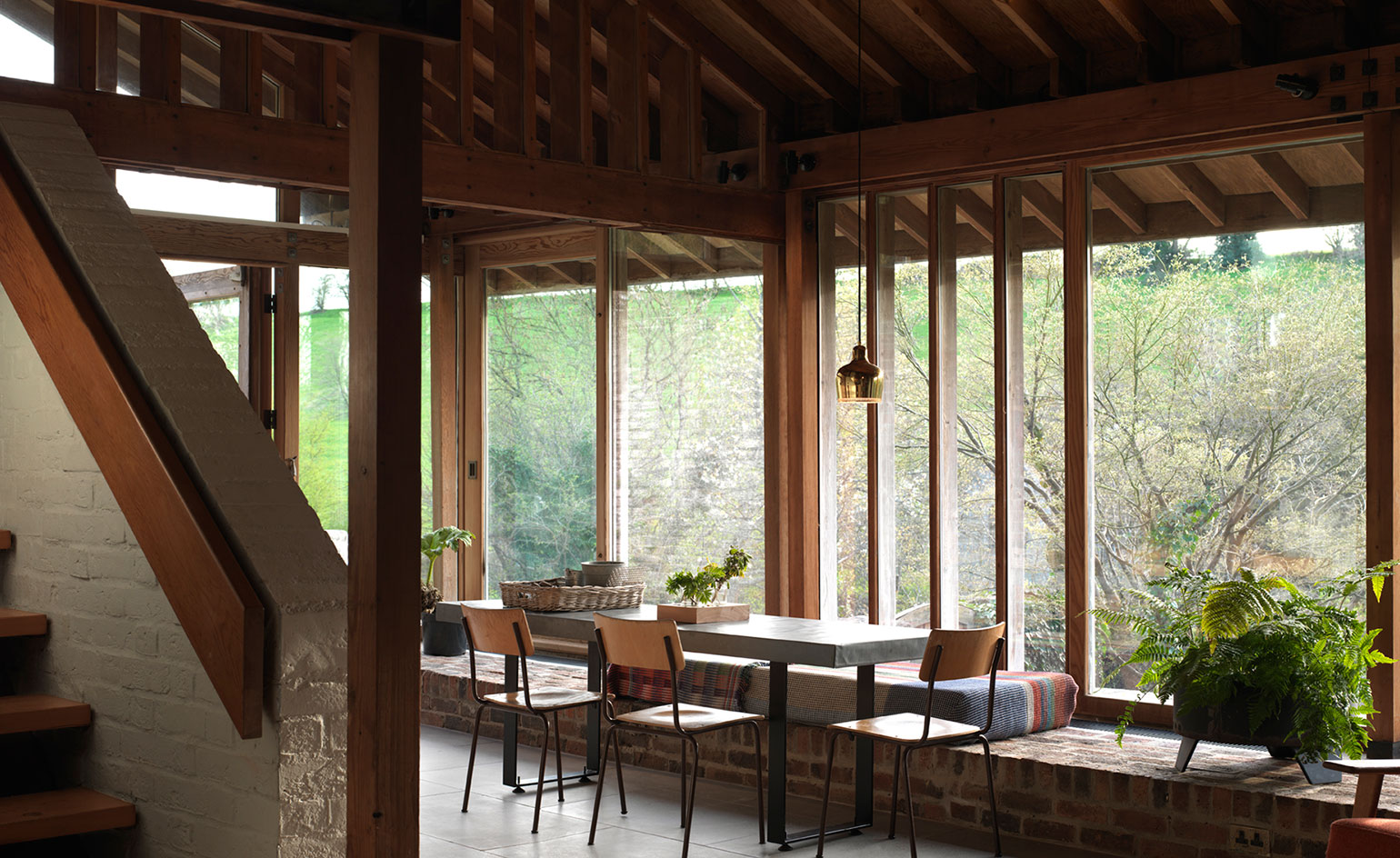
Ansty Plum by Coppin Dockray won the Existing Buildings category for its extension, using bespoke Douglas fir joinery
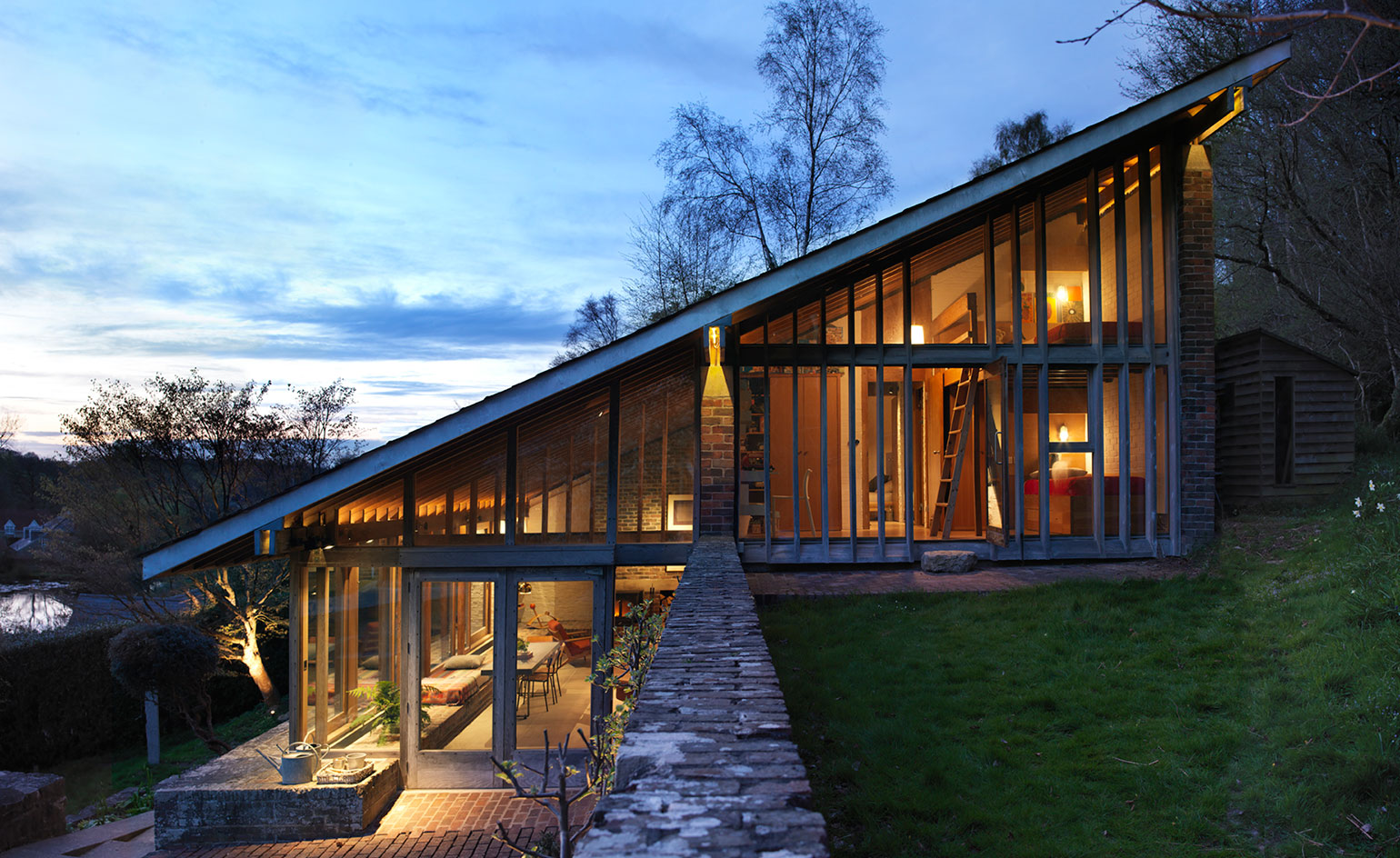
Ansty Plum is located on a steep hillside overlooking a collection of 12th century buildings
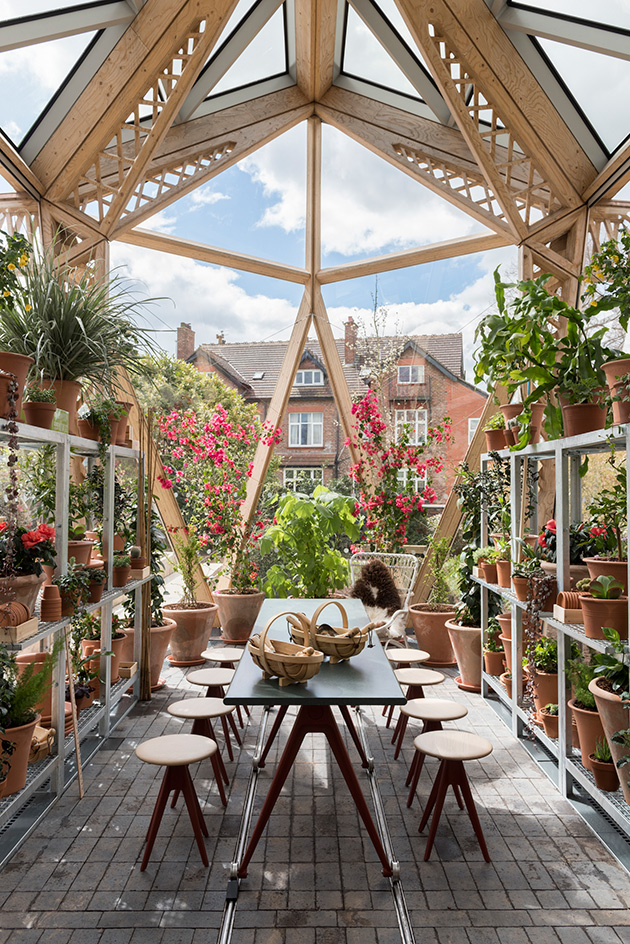
Maggie’s at the Robert Parfett Building, Manchester, by Foster + Partners, was awarded the Arnold Laver Gold Award and the Structural Award, voted for unanimously by the panel of judges
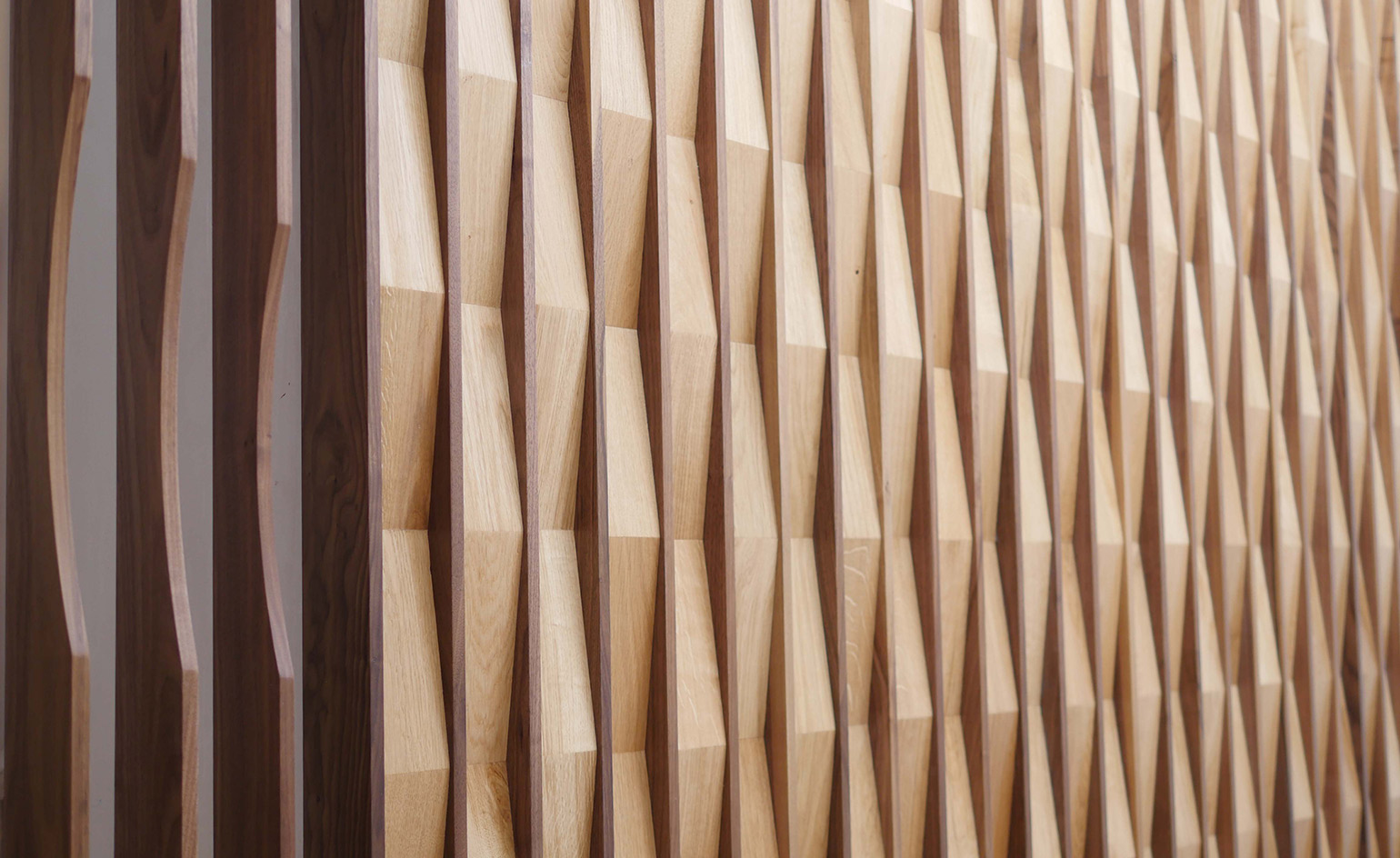
The Interiors Award was won by the Portledge Rear Staircase by Witcher Crawford Architects, who used German walnut and English oak to create a decorative yet contemporary stair for the medieval service wing of the house
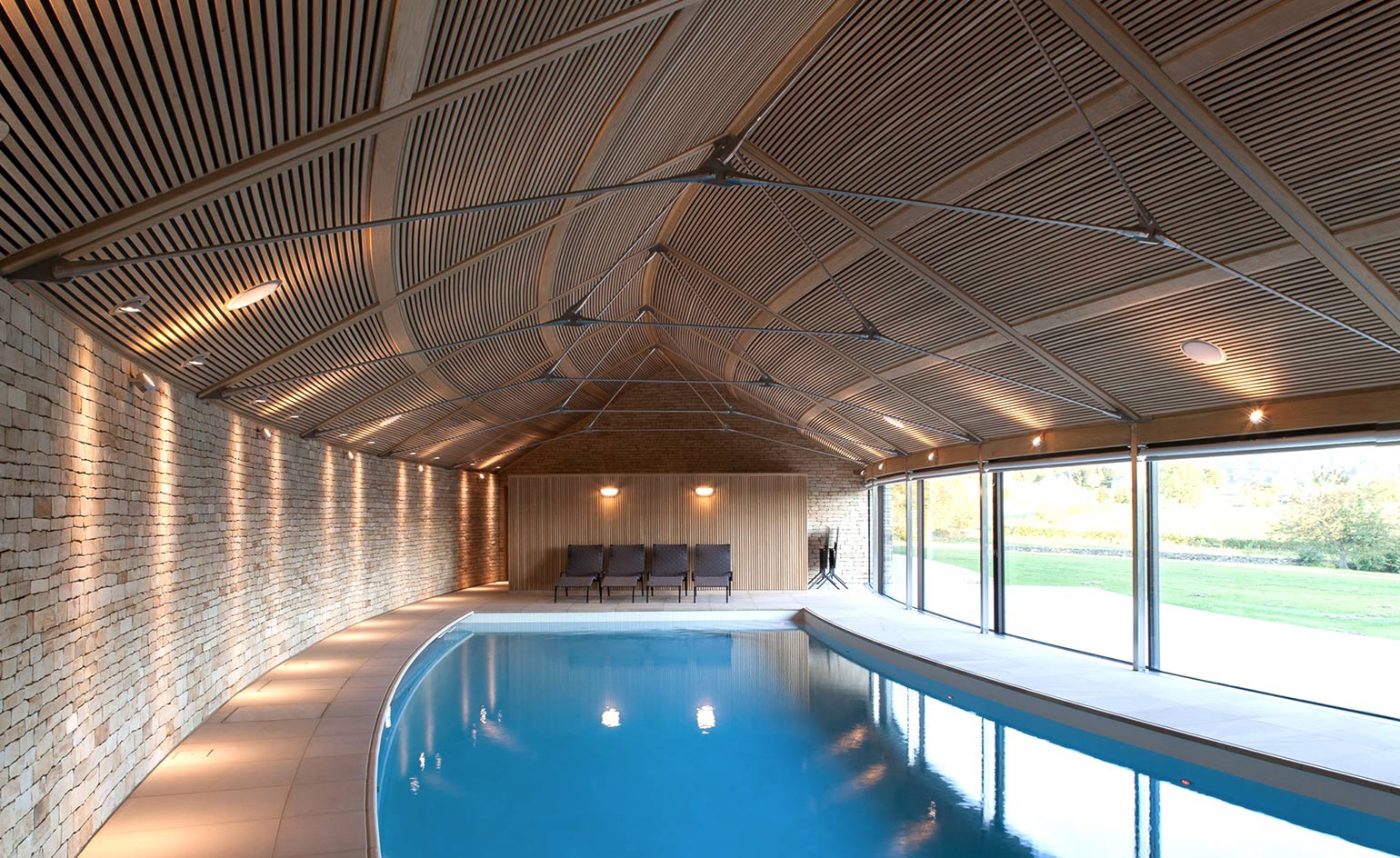
Contour House by Sanei Hopkins Architects won the Private Award for its use of American white oak and European oak in combination with stainless steel
INFORMATION
For more information, visit the Wood Awards website
Wallpaper* Newsletter
Receive our daily digest of inspiration, escapism and design stories from around the world direct to your inbox.
Harriet Thorpe is a writer, journalist and editor covering architecture, design and culture, with particular interest in sustainability, 20th-century architecture and community. After studying History of Art at the School of Oriental and African Studies (SOAS) and Journalism at City University in London, she developed her interest in architecture working at Wallpaper* magazine and today contributes to Wallpaper*, The World of Interiors and Icon magazine, amongst other titles. She is author of The Sustainable City (2022, Hoxton Mini Press), a book about sustainable architecture in London, and the Modern Cambridge Map (2023, Blue Crow Media), a map of 20th-century architecture in Cambridge, the city where she grew up.
-
 All-In is the Paris-based label making full-force fashion for main character dressing
All-In is the Paris-based label making full-force fashion for main character dressingPart of our monthly Uprising series, Wallpaper* meets Benjamin Barron and Bror August Vestbø of All-In, the LVMH Prize-nominated label which bases its collections on a riotous cast of characters – real and imagined
By Orla Brennan
-
 Maserati joins forces with Giorgetti for a turbo-charged relationship
Maserati joins forces with Giorgetti for a turbo-charged relationshipAnnouncing their marriage during Milan Design Week, the brands unveiled a collection, a car and a long term commitment
By Hugo Macdonald
-
 Through an innovative new training program, Poltrona Frau aims to safeguard Italian craft
Through an innovative new training program, Poltrona Frau aims to safeguard Italian craftThe heritage furniture manufacturer is training a new generation of leather artisans
By Cristina Kiran Piotti
-
 A new London house delights in robust brutalist detailing and diffused light
A new London house delights in robust brutalist detailing and diffused lightLondon's House in a Walled Garden by Henley Halebrown was designed to dovetail in its historic context
By Jonathan Bell
-
 A Sussex beach house boldly reimagines its seaside typology
A Sussex beach house boldly reimagines its seaside typologyA bold and uncompromising Sussex beach house reconfigures the vernacular to maximise coastal views but maintain privacy
By Jonathan Bell
-
 This 19th-century Hampstead house has a raw concrete staircase at its heart
This 19th-century Hampstead house has a raw concrete staircase at its heartThis Hampstead house, designed by Pinzauer and titled Maresfield Gardens, is a London home blending new design and traditional details
By Tianna Williams
-
 An octogenarian’s north London home is bold with utilitarian authenticity
An octogenarian’s north London home is bold with utilitarian authenticityWoodbury residence is a north London home by Of Architecture, inspired by 20th-century design and rooted in functionality
By Tianna Williams
-
 What is DeafSpace and how can it enhance architecture for everyone?
What is DeafSpace and how can it enhance architecture for everyone?DeafSpace learnings can help create profoundly sense-centric architecture; why shouldn't groundbreaking designs also be inclusive?
By Teshome Douglas-Campbell
-
 The dream of the flat-pack home continues with this elegant modular cabin design from Koto
The dream of the flat-pack home continues with this elegant modular cabin design from KotoThe Niwa modular cabin series by UK-based Koto architects offers a range of elegant retreats, designed for easy installation and a variety of uses
By Jonathan Bell
-
 Are Derwent London's new lounges the future of workspace?
Are Derwent London's new lounges the future of workspace?Property developer Derwent London’s new lounges – created for tenants of its offices – work harder to promote community and connection for their users
By Emily Wright
-
 Showing off its gargoyles and curves, The Gradel Quadrangles opens in Oxford
Showing off its gargoyles and curves, The Gradel Quadrangles opens in OxfordThe Gradel Quadrangles, designed by David Kohn Architects, brings a touch of playfulness to Oxford through a modern interpretation of historical architecture
By Shawn Adams