Wood Awards 2021 winners: limber use of timber in architecture and design
From smart products and bespoke commissions to private homes and cultural buildings, we present the Wood Awards 2021 winners
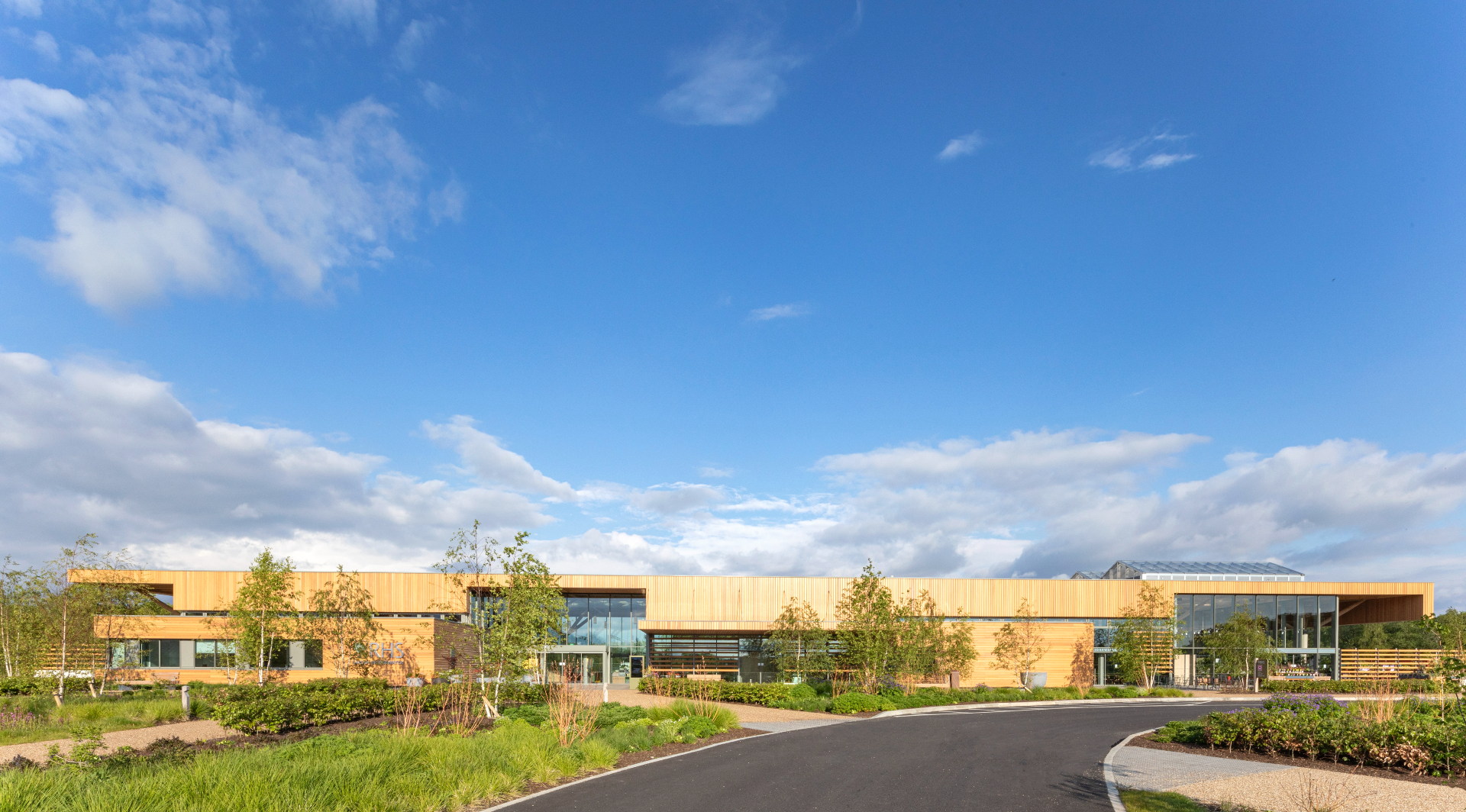
The Wood Awards 2021 winners have been revealed, recognising six buildings and two products as the year's best structures made out of timber. The annual honours, which were established in 1971 as the ‘premier competition for excellence in architecture and product design in wood', are a coveted industry accolade that celebrates the trusted material – a frequent and key protagonist in sustainable architecture and design in both modern and traditional projects. The selection spans a wide range of scales and typologies, from smart products and bespoke commissions to private homes and cultural buildings. It includes the Gold Award, which is given to a project that the judges ‘deem to be the winner of winners', and this year went to the Magdalene College Library in Cambridge by Níall McLaughlin Architects.
The Wood Awards 2021 winners
Gold Award winner and Education & Public Sector winner: Magdalene College Library
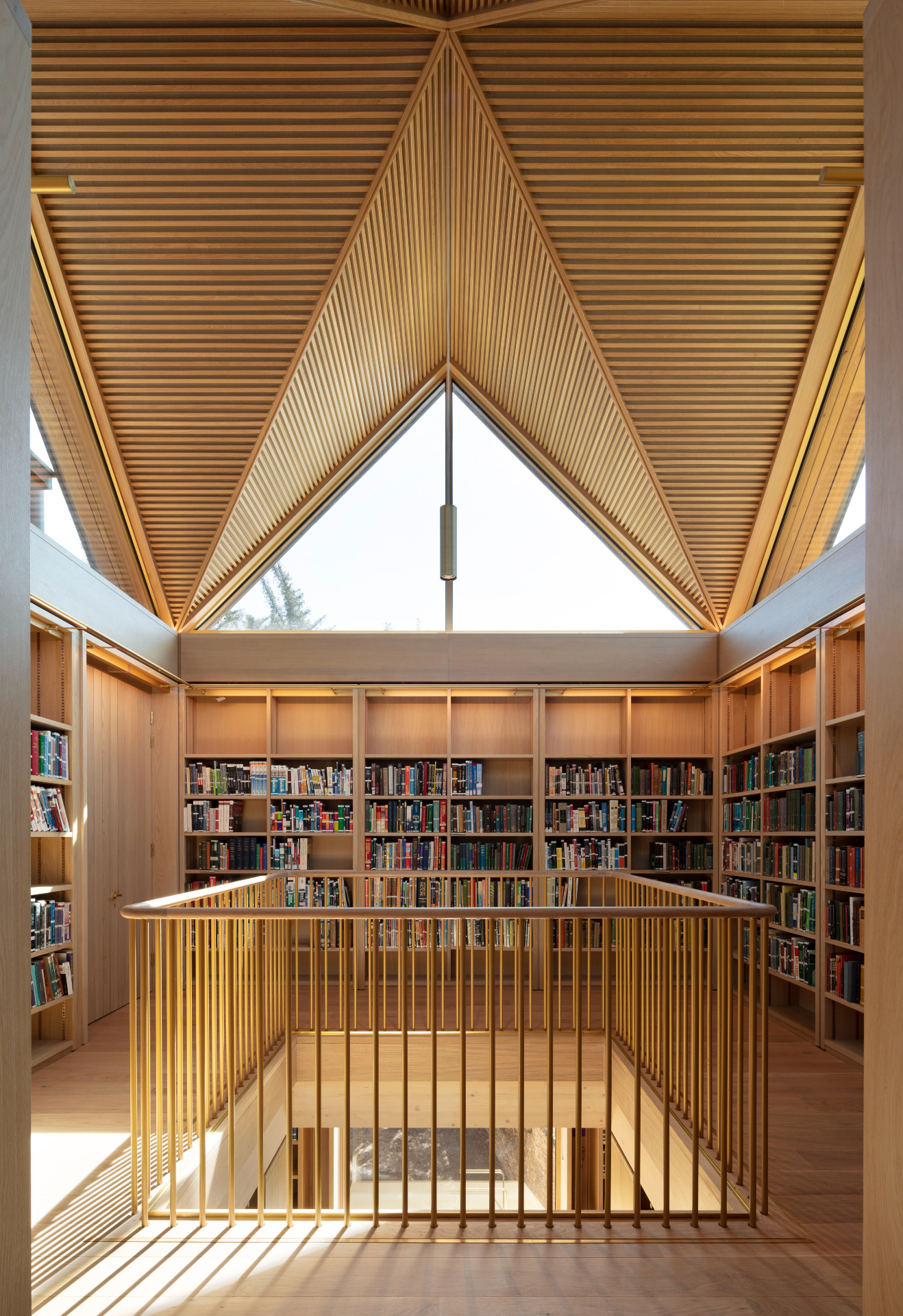
A substantial addition to an existing complex, the Magdalene College Library project features simple brick volumes, timber windows and pitched roofs ‘that echo the gabled architecture of the college', which is part of Cambridge University. The interiors are made using a glulam (glue-laminated timber) and CLT (cross-laminated timber) structure, with oak shelving joinery. From columns to floor beams, shelves, window frames and desks, timber is omnipresent and working hard in this architecture project by Níall McLaughlin Architects.
Commercial & Leisure winner: The Alice Hawthorn
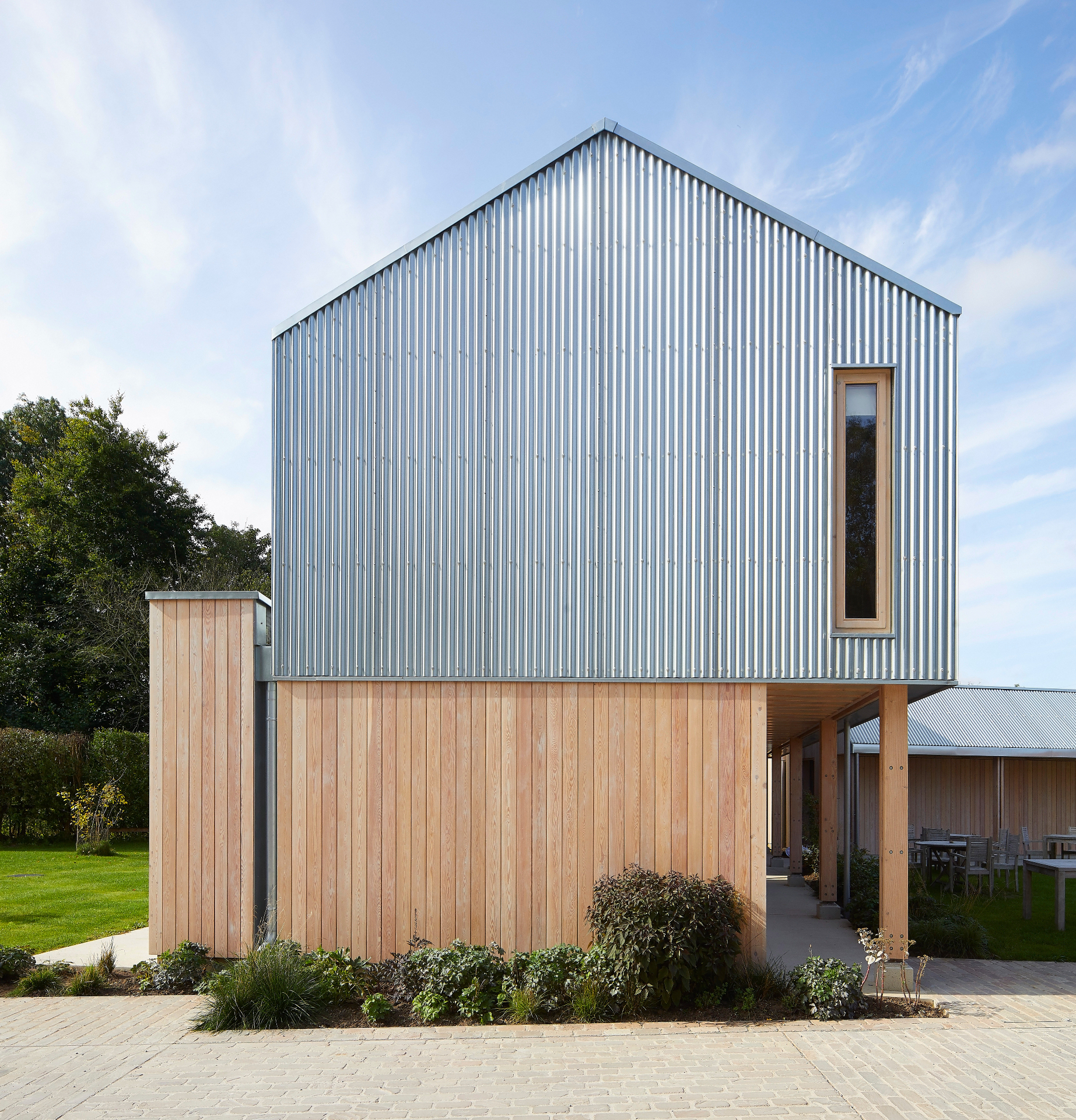
London architecture studio De Matos Ryan led the transformation and contemporary update of a beloved local pub in Nun Monkton, North Yorkshire, the village's last remaining such space. The building has been redesigned around principles of sustainable architecture to include the addition of 12 guest bedrooms, eight of which are entirely timber-frame constructions. They are all arranged around a central courtyard.
Private winner: The Boathouse
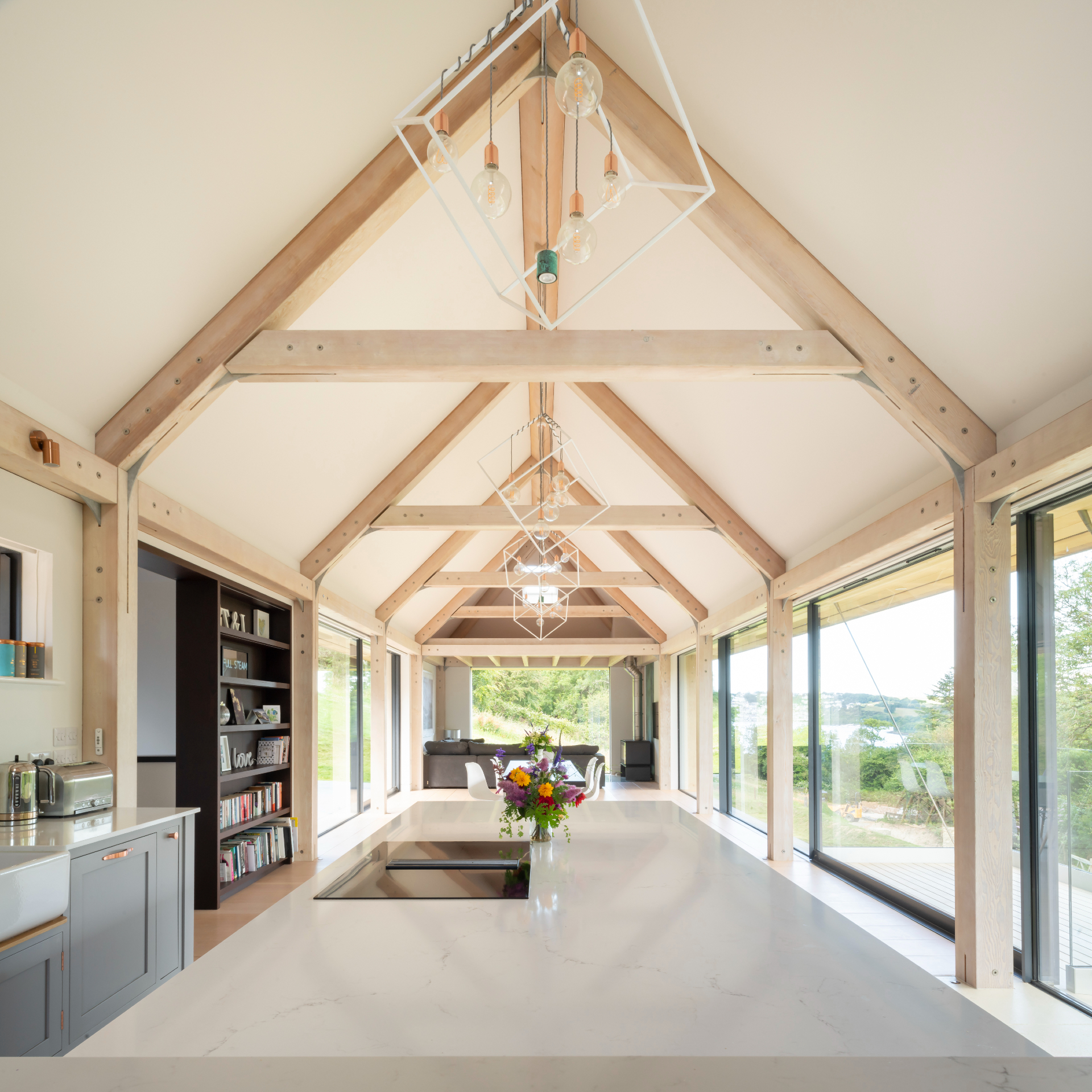
This family home by Adams + Collingwood Architects sits in leafy surrounds overlooking the Salcombe Estuary. The residence's use of natural materials includes extensive use of timber, such as the yellow cedar tiles and cladding on the roof and exterior, and the Douglas fir upstairs floor. The timber used was sourced from Canada.
Small Project winner: Built: East Pavilion
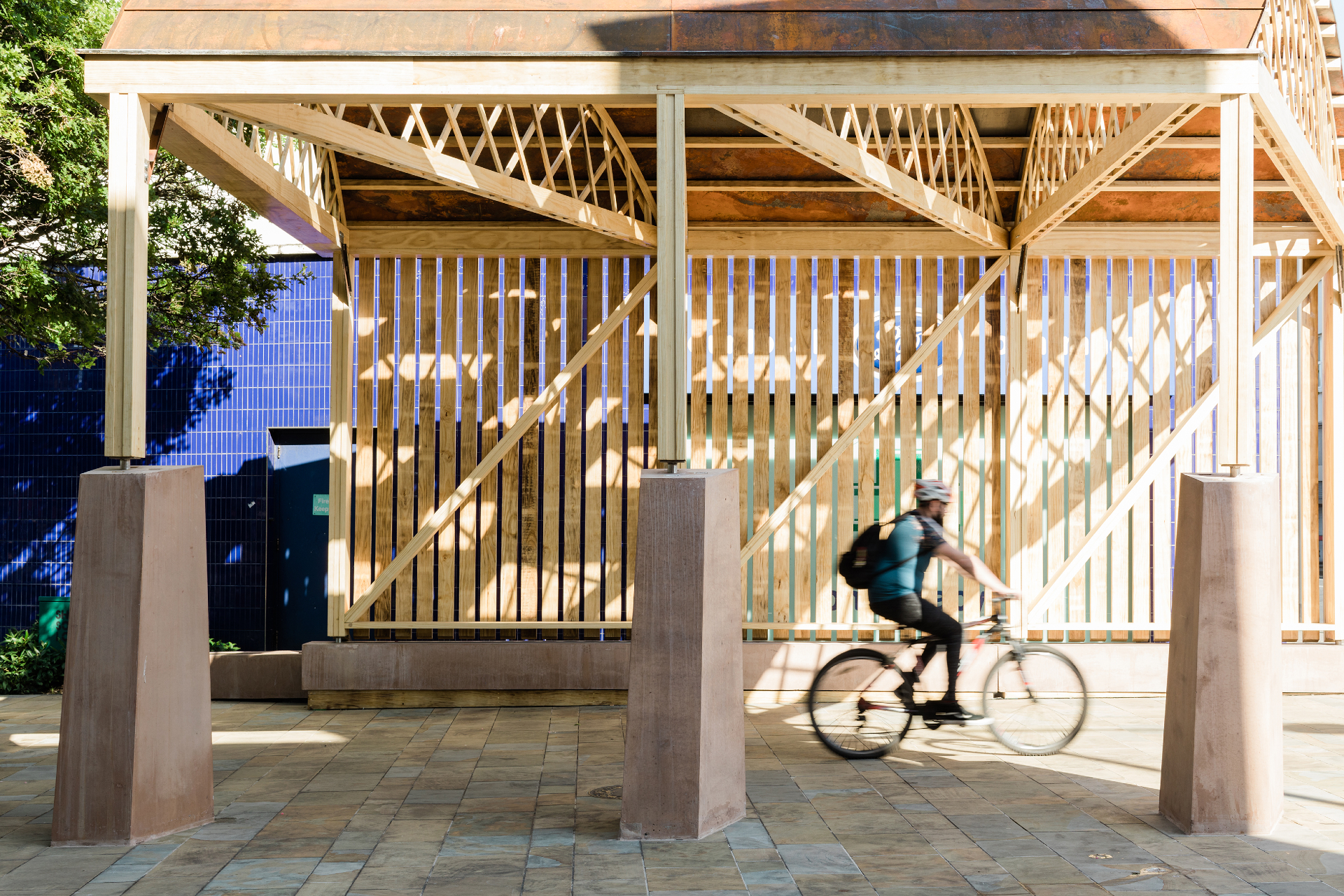
A team of two, OGU Architects and Donald McCrory Architects, are behind this winner, Built: East. Also the winning design in The Belfast Flare competition run by the Royal Society of Ulster Architects, the structure was conceived to represent the area's rich manufacturing history, combining traditional crafts and innovative technologies. Using CNC methods, the project was created in parts off site and transported on site for rapid assembling.
Interiors winner: St John Street
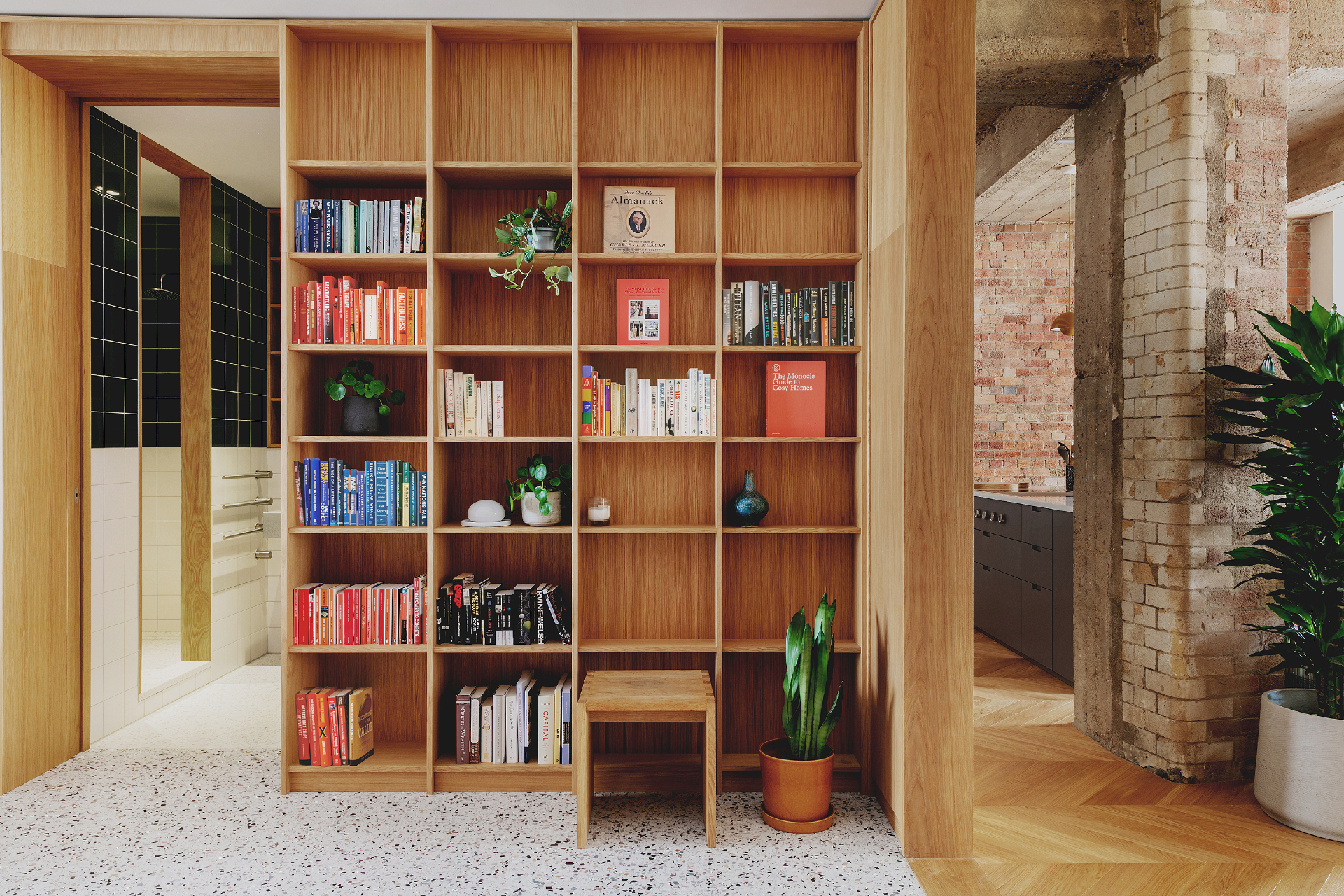
The transformation of a Victorian warehouse space into a warm and welcoming family home, with a nod to its site's history, St John Street is the work of emerging architecture studio Emil Eve Architects. Exposed concrete and brickwork is matched by swathes of bespoke joinery that covers shelving, storage and bespoke fittings and furniture. The interiors feature lime-washed birch plywood against oak parquet flooring.
Wallpaper* Newsletter
Receive our daily digest of inspiration, escapism and design stories from around the world direct to your inbox.
Structural Award winner: The Welcome Building, RHS Garden Bridgewater
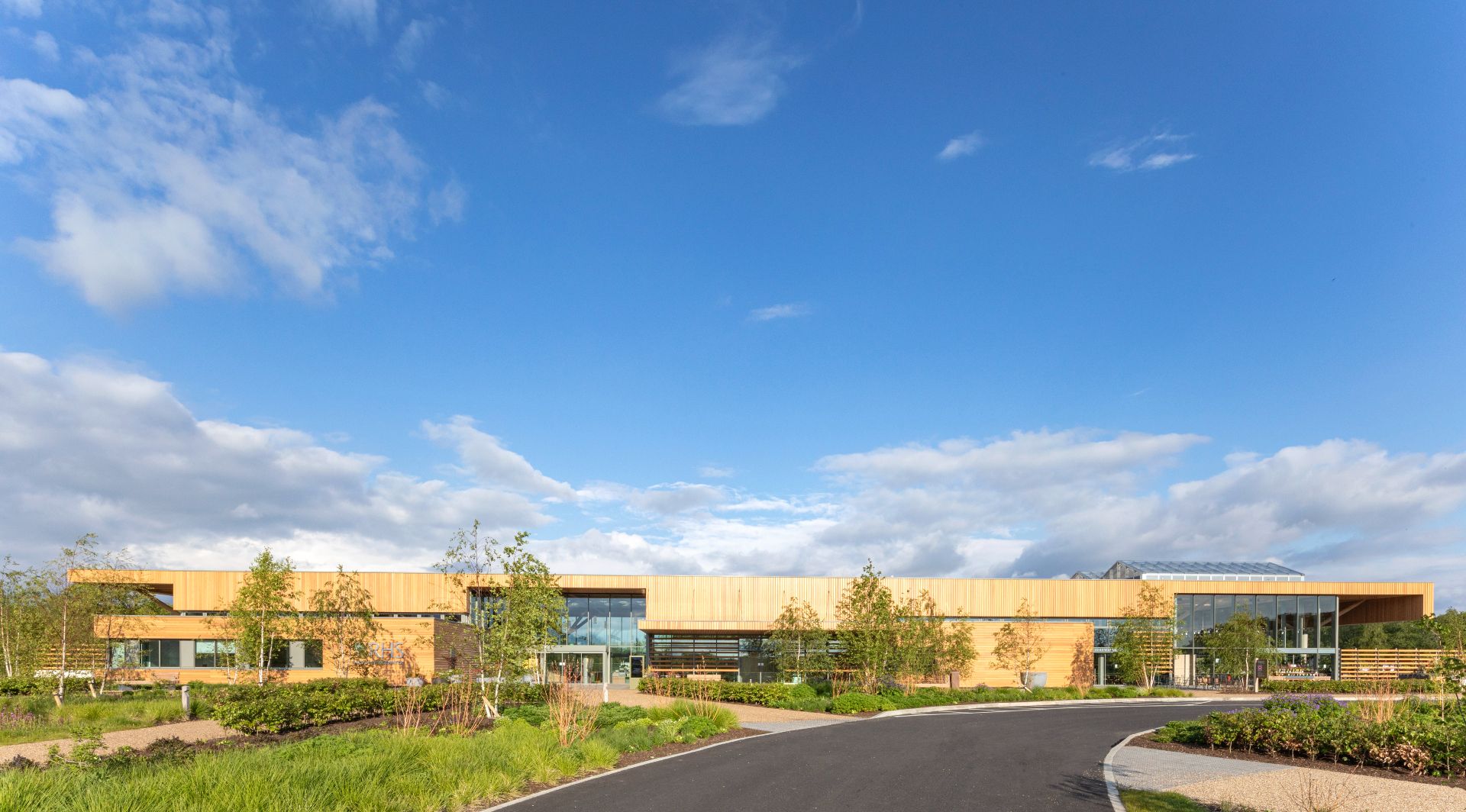
The Welcome Building sits within a new garden at the Royal Horticultural Society Garden Bridgwater, in Worsley, Salford. Hodder + Partners created a low, linear building that contains a visitor centre, a restaurant, a gift shop, offices, and educational spaces. ‘All public elements are contained under a single overarching glulam timber diagrid, supported on structural glulam trees,' say the architects.
Bespoke winner: Gayles Farm 5
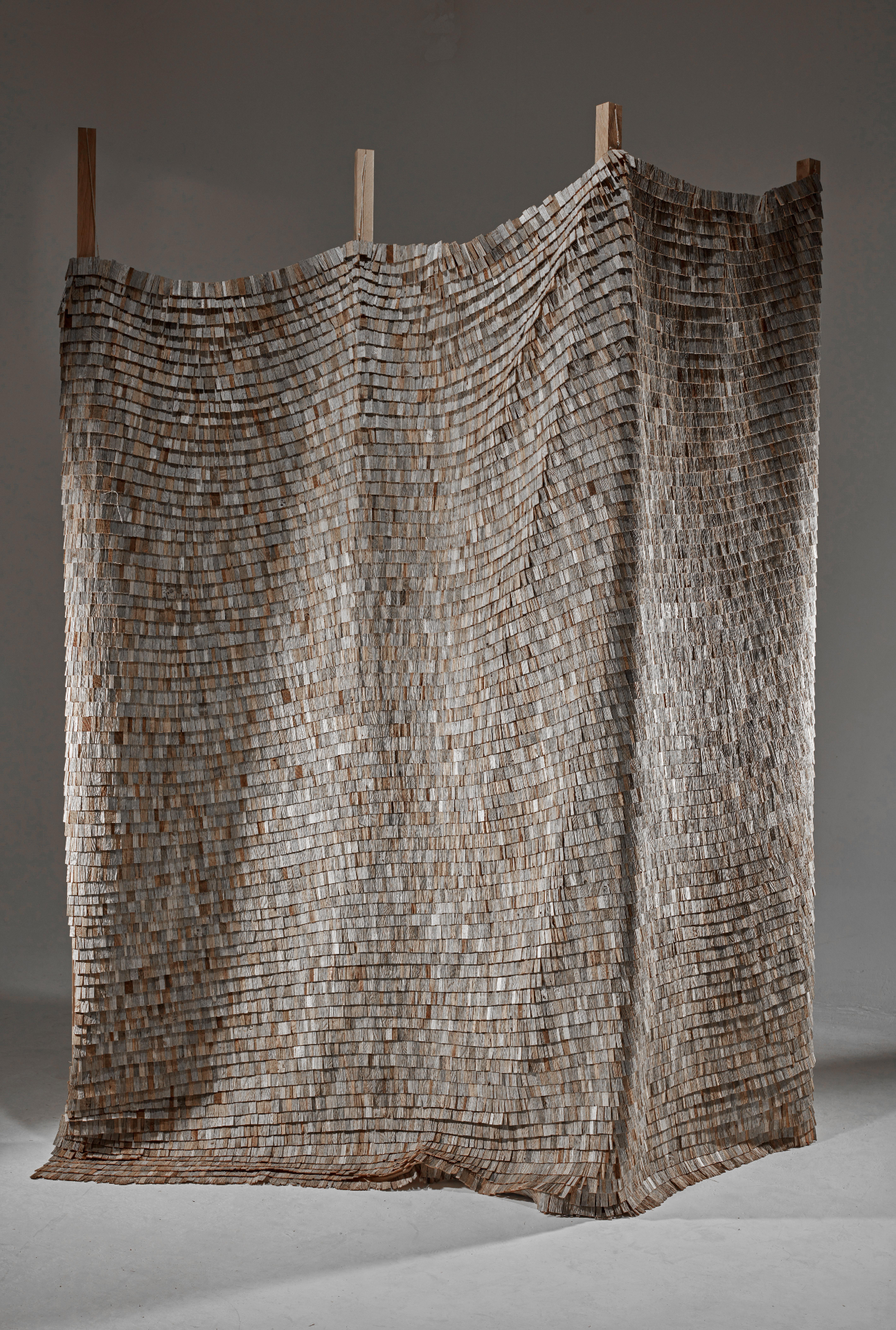
This bespoke private commission crafted by designer and manufacturer Wycliffe Stutchbury was created entirely in European oak and explores blending the qualities of wood and fabric-making techniques. The piece, which is conceived as a curtain, is composed of thousands of small oak tiles glued to an open-weave cotton twill.
Production winner: Iso-Lounge Chair
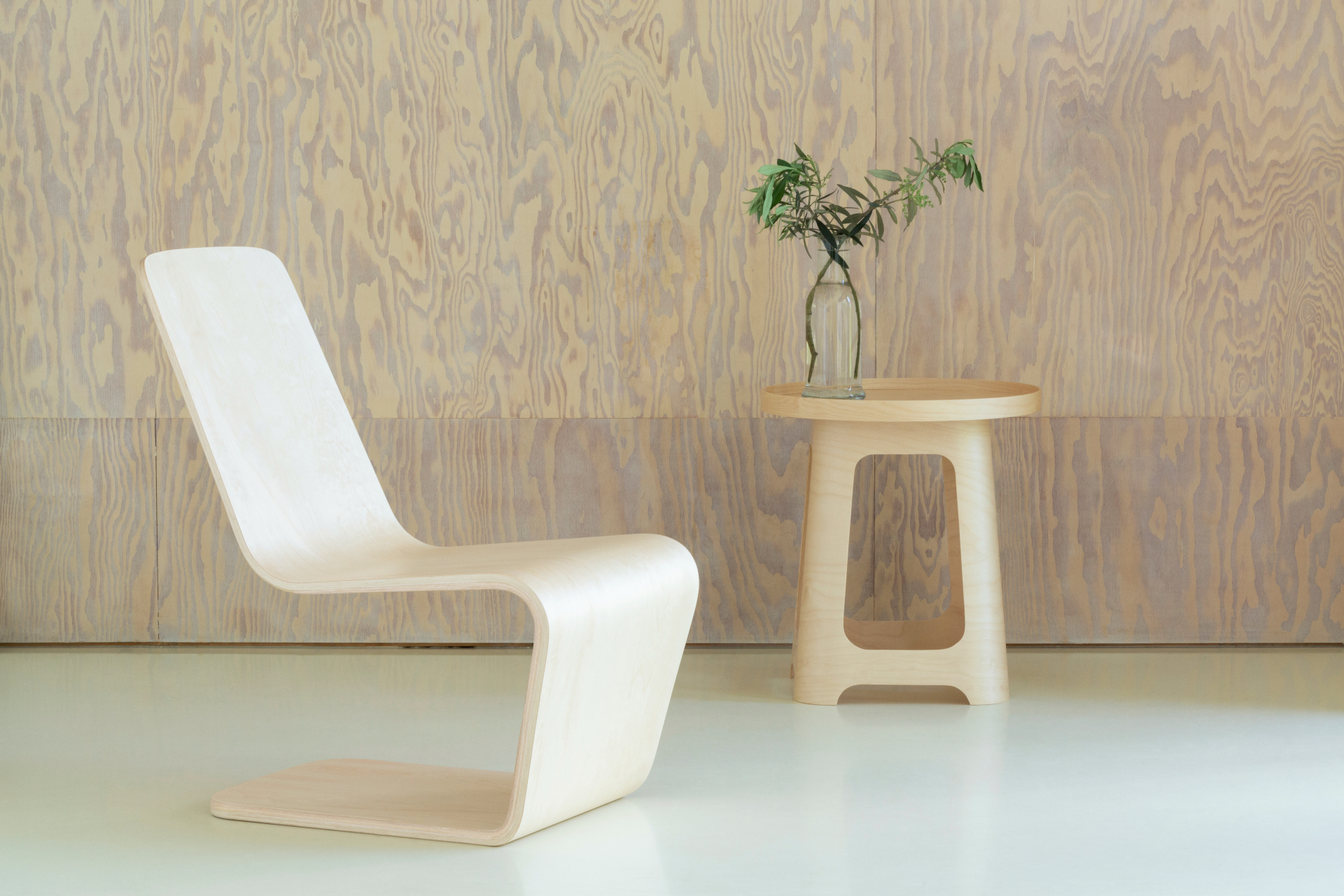
Isokon Plus produced this new chair design by Jasper Morrison. The piece was inspired by Isokon's archive and in particular ‘the brand’s original logo; Gerald Summers’ “Bent Plywood” chair with its single flowing plywood surface; and Gerrit Rietveldt’s “Zig-Zag” chair'. The main material is plywood, which beautifully follows the curved design.
INFORMATION
woodawards.com
Ellie Stathaki is the Architecture & Environment Director at Wallpaper*. She trained as an architect at the Aristotle University of Thessaloniki in Greece and studied architectural history at the Bartlett in London. Now an established journalist, she has been a member of the Wallpaper* team since 2006, visiting buildings across the globe and interviewing leading architects such as Tadao Ando and Rem Koolhaas. Ellie has also taken part in judging panels, moderated events, curated shows and contributed in books, such as The Contemporary House (Thames & Hudson, 2018), Glenn Sestig Architecture Diary (2020) and House London (2022).
-
 Sotheby’s is auctioning a rare Frank Lloyd Wright lamp – and it could fetch $5 million
Sotheby’s is auctioning a rare Frank Lloyd Wright lamp – and it could fetch $5 millionThe architect's ‘Double-Pedestal’ lamp, which was designed for the Dana House in 1903, is hitting the auction block 13 May at Sotheby's.
By Anna Solomon
-
 Naoto Fukasawa sparks children’s imaginations with play sculptures
Naoto Fukasawa sparks children’s imaginations with play sculpturesThe Japanese designer creates an intuitive series of bold play sculptures, designed to spark children’s desire to play without thinking
By Danielle Demetriou
-
 Japan in Milan! See the highlights of Japanese design at Milan Design Week 2025
Japan in Milan! See the highlights of Japanese design at Milan Design Week 2025At Milan Design Week 2025 Japanese craftsmanship was a front runner with an array of projects in the spotlight. Here are some of our highlights
By Danielle Demetriou
-
 Liu Jiakun wins 2025 Pritzker Architecture Prize: explore the Chinese architect's work
Liu Jiakun wins 2025 Pritzker Architecture Prize: explore the Chinese architect's workLiu Jiakun, 2025 Pritzker Architecture Prize Laureate, is celebrated for his 'deep coherence', quality and transcendent architecture
By Ellie Stathaki
-
 Young Climate Prize 2025 winners: the creatives designing for a better tomorrow
Young Climate Prize 2025 winners: the creatives designing for a better tomorrowThe winners for the Young Climate Prize 2025 cycle by The World Around have been announced, crowning a new generation of changemakers; we go behind the scenes and reveal the process and winners
By Ellie Stathaki
-
 And the RIBA Royal Gold Medal 2025 goes to... SANAA!
And the RIBA Royal Gold Medal 2025 goes to... SANAA!The RIBA Royal Gold Medal 2025 winner is announced – Japanese studio SANAA scoops the prestigious architecture industry accolade
By Ellie Stathaki
-
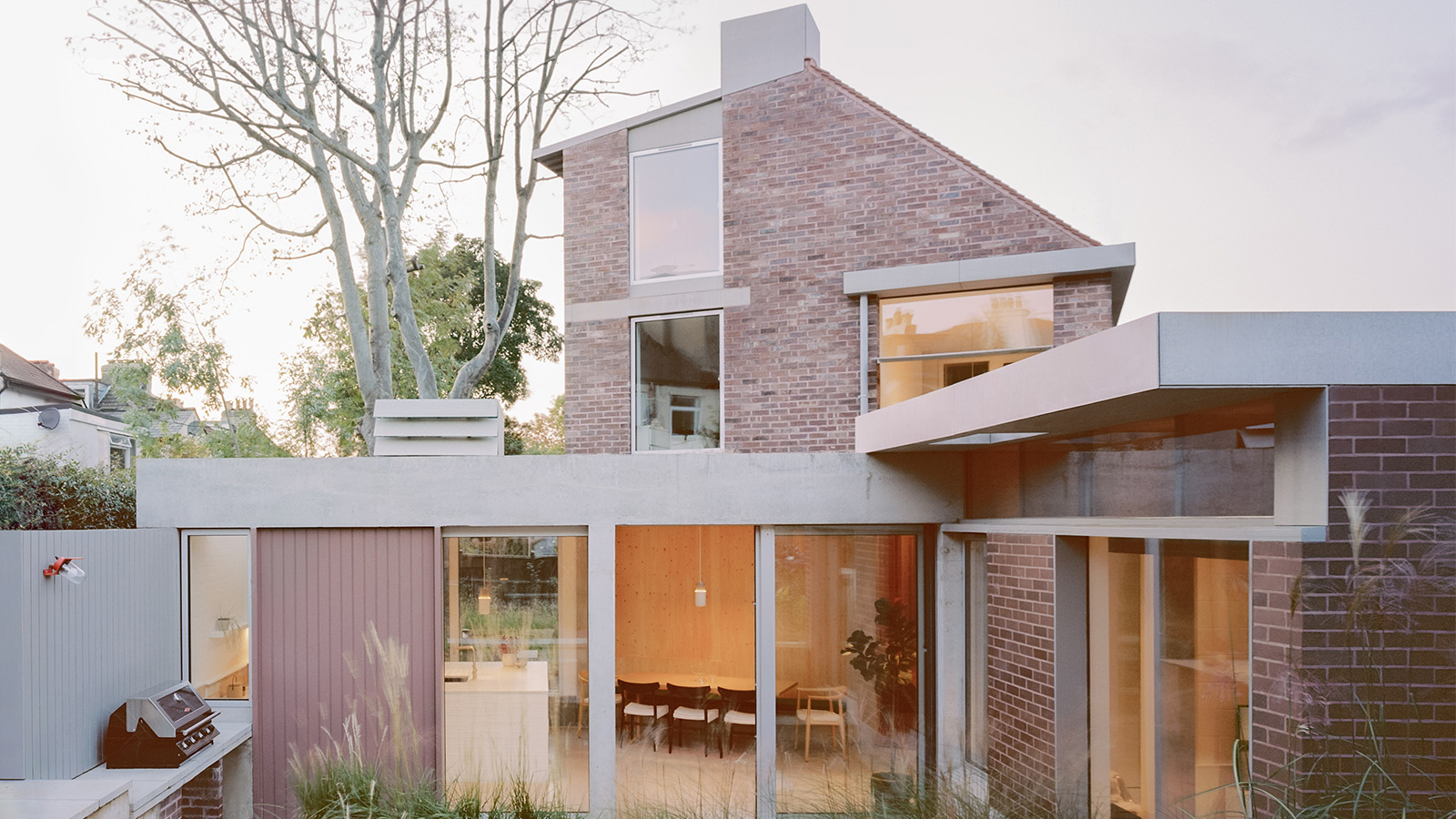 The RIBA House of the Year 2024 winner is a delightful work in progress
The RIBA House of the Year 2024 winner is a delightful work in progressThe winner of the RIBA House of the Year 2024 is Six Columns in south London – the home of architect and 31/44 studio co-founder William Burges
By Ellie Stathaki
-
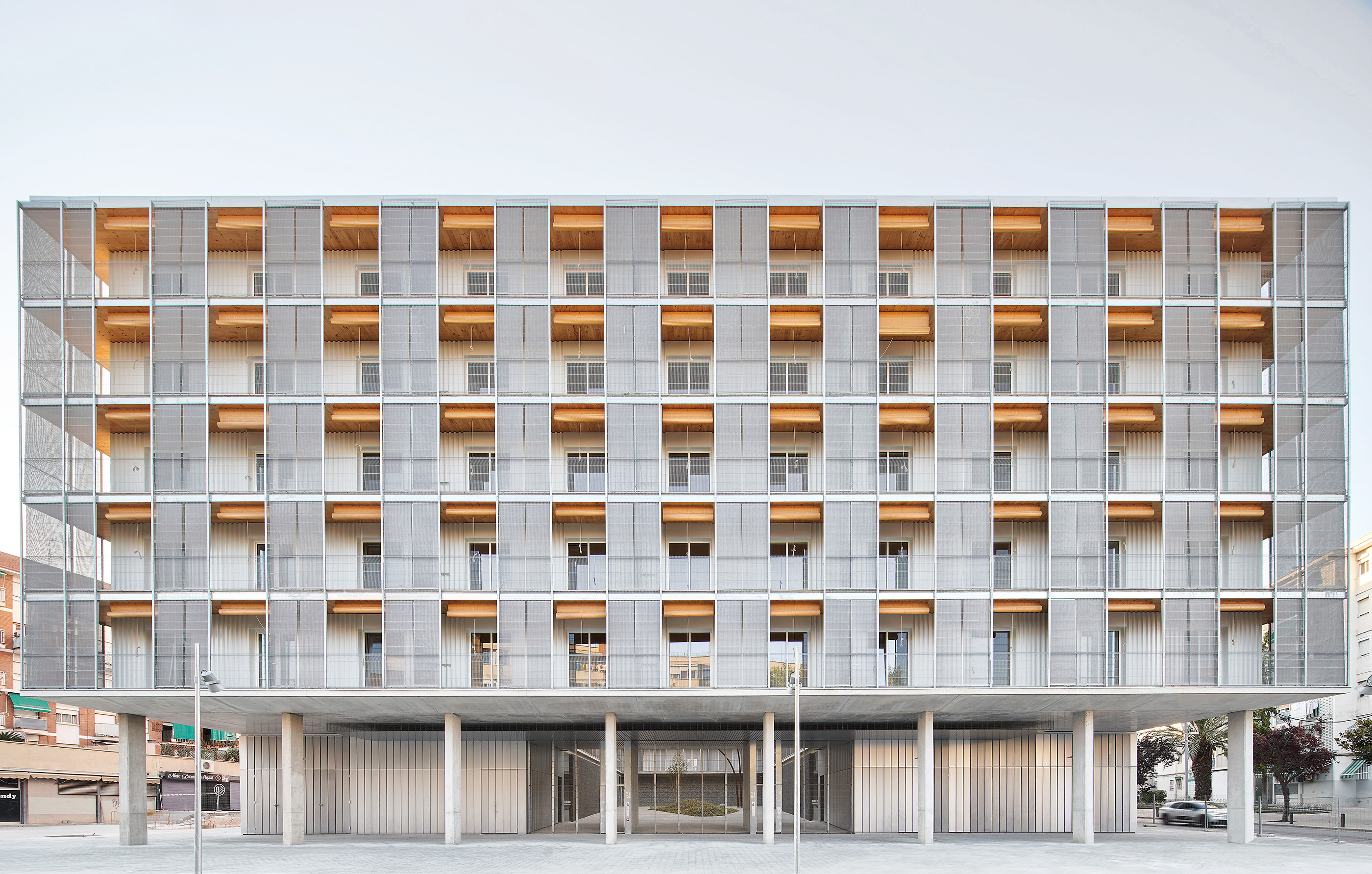 RIBA International Prize 2024 goes to 'radical housing' in Barcelona
RIBA International Prize 2024 goes to 'radical housing' in BarcelonaRIBA International Prize 2024 has been announced, and the winner is Modulus Matrix: 85 Social Housing in Cornellà, designed by Peris + Toral Arquitectes in Barcelona
By Ellie Stathaki
-
 Meet the 2024 Royal Academy Dorfman Prize winner: Livyj Bereh from Ukraine
Meet the 2024 Royal Academy Dorfman Prize winner: Livyj Bereh from UkraineThe 2024 Royal Academy Dorfman Prize winner has been crowned: congratulations to architecture collective Livyj Bereh from Ukraine, praised for its rebuilding efforts during the ongoing war in the country
By Ellie Stathaki
-
 RIBA House of the Year 2024: browse the shortlist and pick your favourite
RIBA House of the Year 2024: browse the shortlist and pick your favouriteThe RIBA House of the Year 2024 shortlist is out, celebrating homes across the UK: it's time to place your bets. Which will win the top gong?
By Ellie Stathaki
-
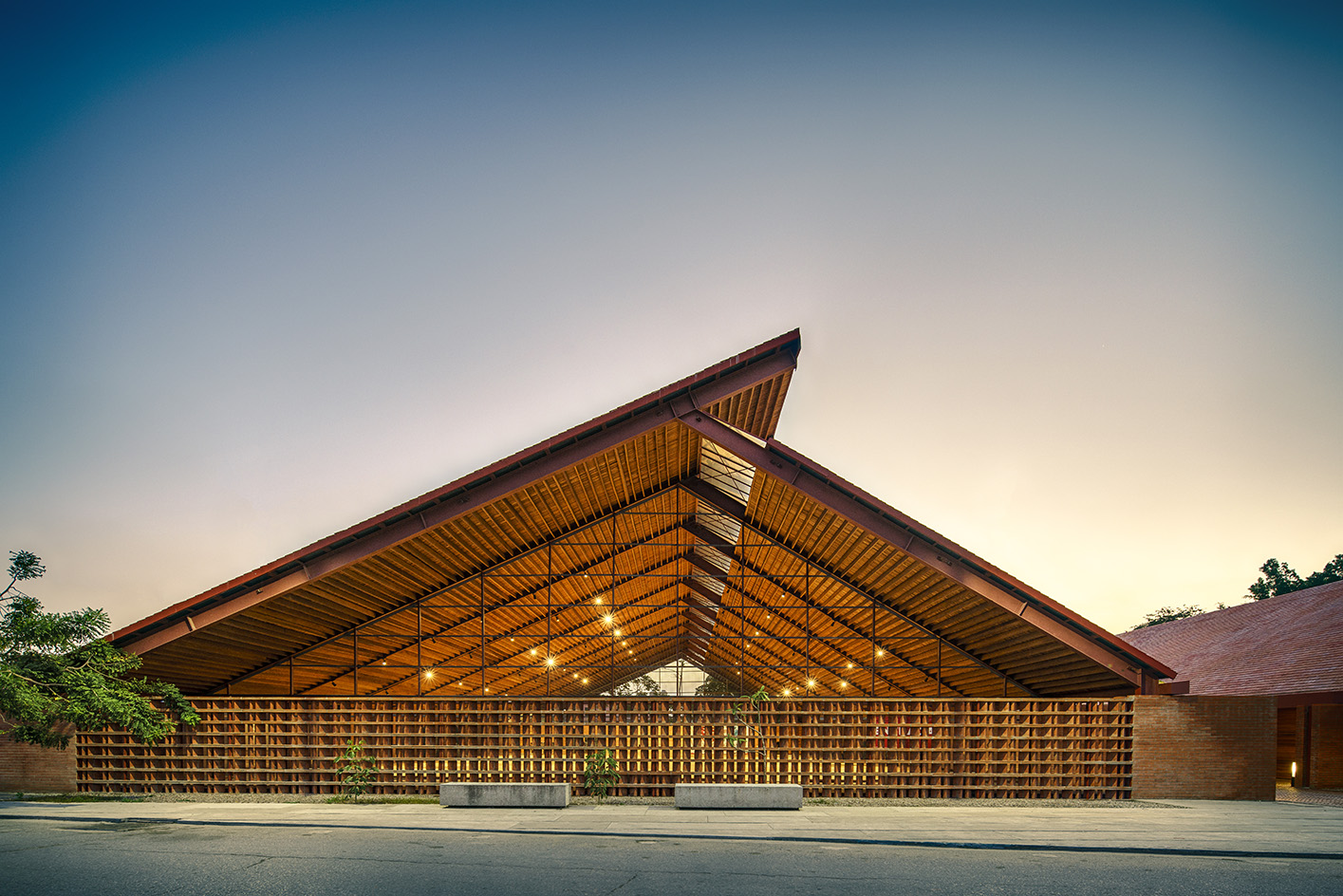 2024 Obel Award goes to 36x36 by Colectivo C733 in Mexico
2024 Obel Award goes to 36x36 by Colectivo C733 in MexicoThe 2024 Obel Award winner has been announced, crowning 36x36 by Colectivo C733 in Mexico as this year's recipients
By Ellie Stathaki